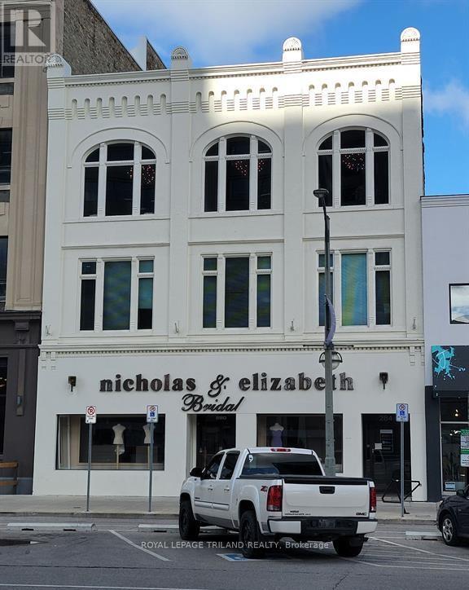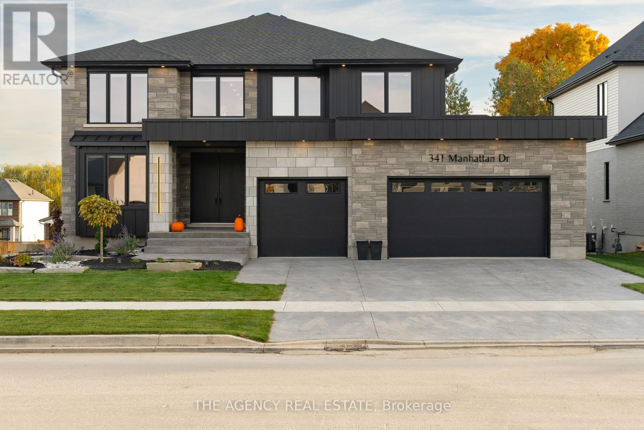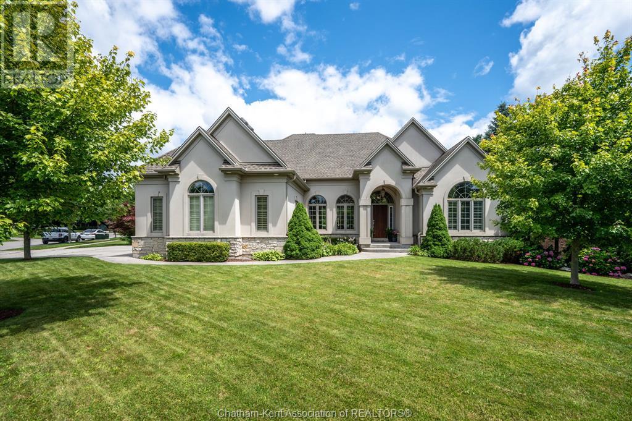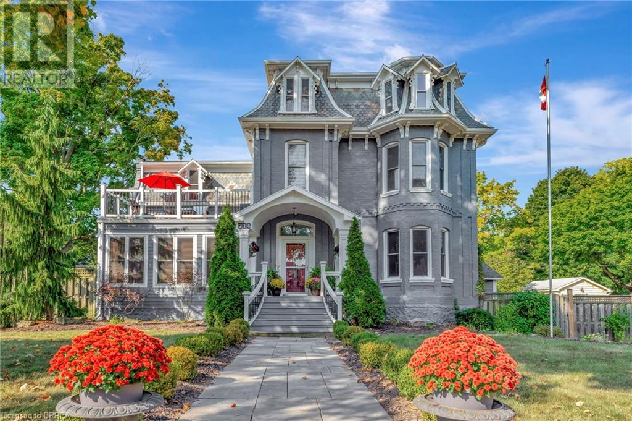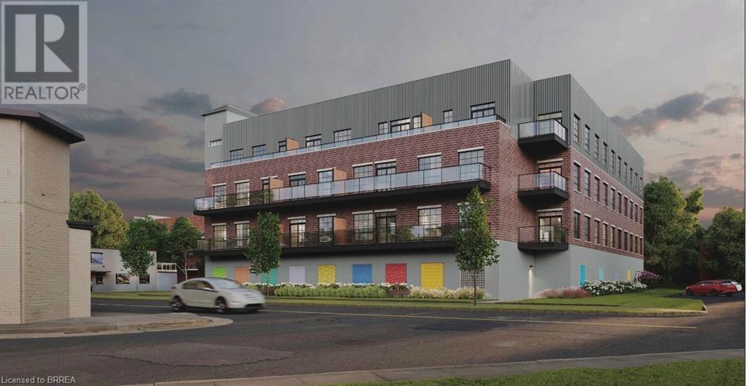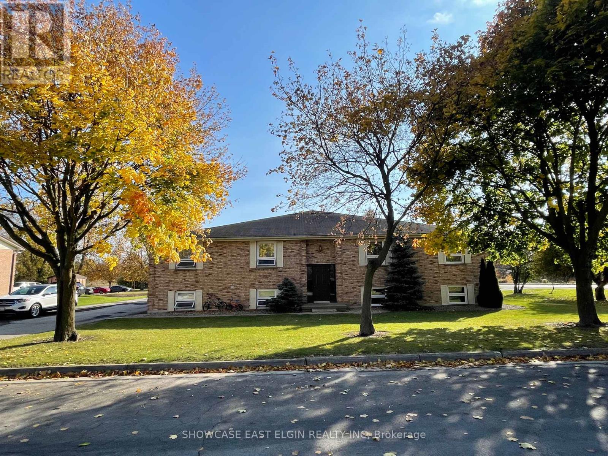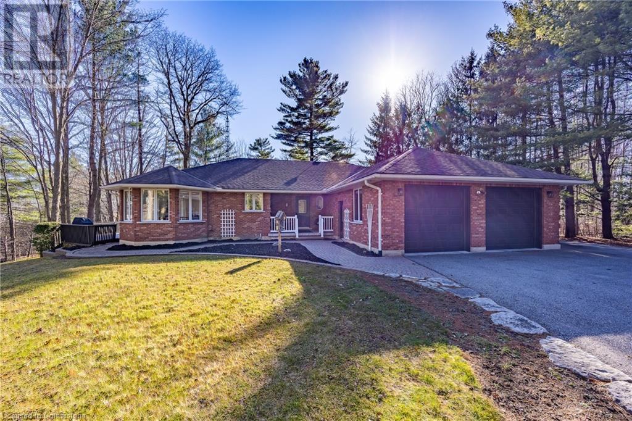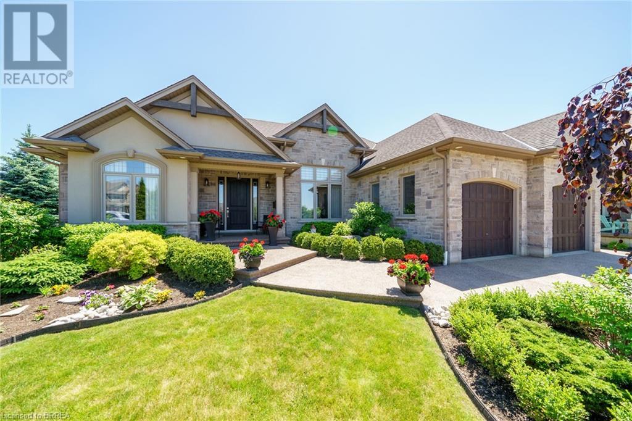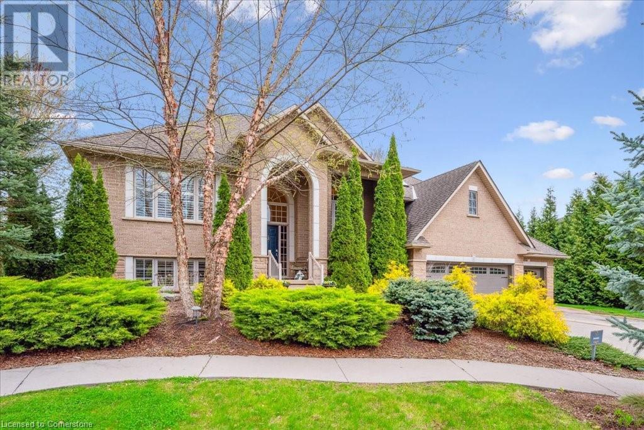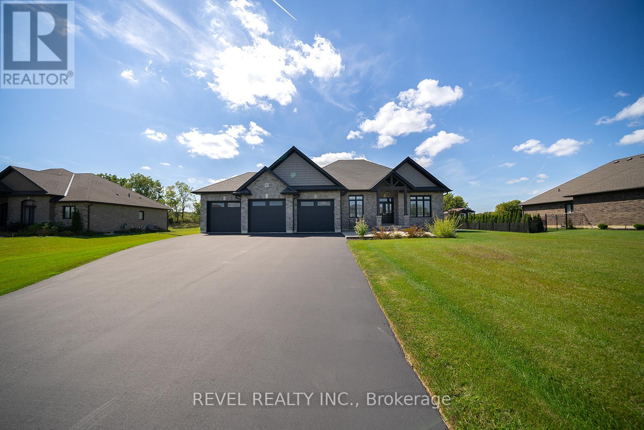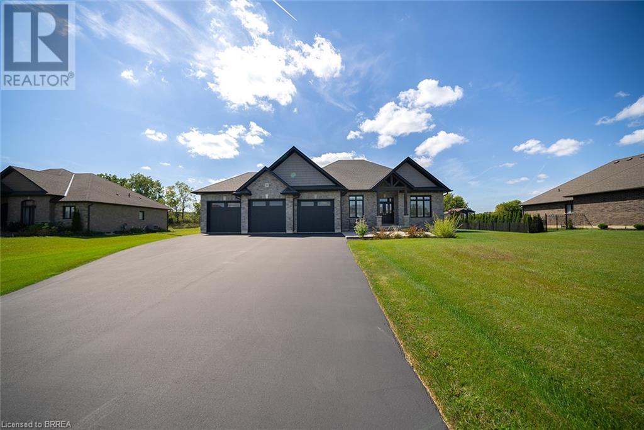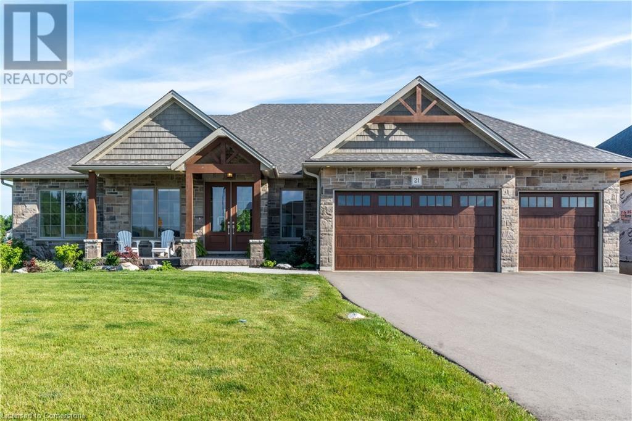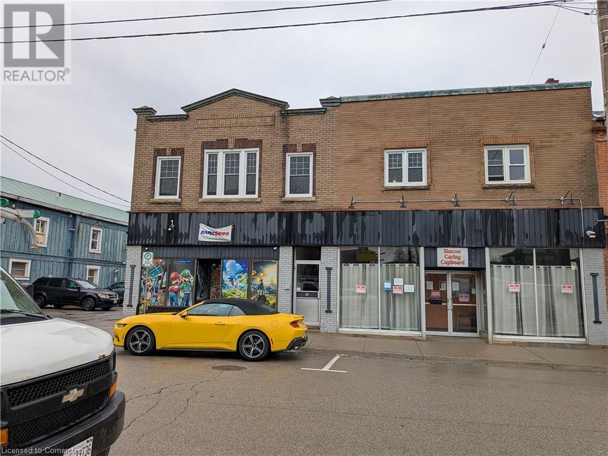20 Wingrove Woods
Brantford, Ontario
Welcome home to the sought after Royal Highland Estates neighbourhood where you will find this stunning two storey estate home nestled on a .75 acre lot. Offering over 3300 total sq ft of living space that includes 4+2 bedrooms, 3.5 bathrooms, backyard oasis, a triple car garage and modern finishes throughout. Meticulously landscaped gardens and ample parking create a welcoming path to this stunning home. Upon entering the home, you'll find a spacious main floor featuring a seamless blend of hardwood floor and tiles. The expansive dining room is bathed in natural light, offering an inviting ambiance perfect for sharing meals and making memories. Make your way towards the living room which provides an ideal space for gathering with family and friends, centred around a cozy gas fireplace. A custom archway with shelves gracefully transitions into the modern kitchen, showcasing elegant cabinetry, granite countertops, a spacious island with quartz, a walk-in pantry, stainless steel appliances and direct access to the backyard oasis. This open concept space is perfect for entertaining. Head down the hall to discover a spacious primary bedroom on the main level, featuring a walk-in closet, a four-piece ensuite and direct access to the backyard. A two-piece powder room and mudroom directly off of the triple car heated garage complete this level. On the upper level, you'll find three spacious bedrooms with large closets and a five-piece bathroom. Heading down to the basement, you'll discover additional living space, including a generous rec room, two more bedrooms, a three-piece bathroom, laundry room and a spacious storage room. Step into the backyard oasis, where you'll find two beautiful decks - one wood and the other stamped concrete, each with a gazebo. Enjoy a large heated saltwater in-ground pool with a stunning waterfall feature, along with a convenient pool shed. This outdoor retreat is perfect for the warmer months. (id:60626)
Revel Realty Inc
284 Dundas Street
London, Ontario
If your looking for location, if you're looking for a solid investment or owner occupied plus investment, if you need exposure, this is it. Located at London's crossroads (Wellington and Dundas) and in the true heart of London's Downtown. With just under 10,000 sf of mixed commercial/office space, the possibilities are endless. The main level is presently vacant with a tenant on the second level and an incredible third level ripped from the pages of Architectural Digest, the exposed brick, wood beam and glass enclosed offices will leave them speechless. Within walking distance of the Central Library, Covent Garden Market, Canada Life Centre (Formerly Budweiser Gardens), Victoria Park and the always fun and funky Richmond Row, this place offers it all. You can't get a more centrally located property of this caliber in Downtown London. Come take a peek and fall in love with your new office location. You will not regret it. (id:62611)
Royal LePage Triland Realty
18 August Crescent
Norwich, Ontario
18 August Crescent is a modern bungalow constructed by Wagler Homes, offering a blend of comfort and style. This residence features an open-concept design with vaulted ceilings, enhancing the spacious feel of the home. The kitchen is equipped with hard surface countertops and custom cabinetry, providing both functionality and elegance. The primary bedroom includes a large ensuite with a soaker tub and a walk-in closet, ensuring a private retreat. Additional highlights include a triple-car garage, poured concrete sidewalks and a driveway . The basement is partially finished, with exterior walls framed, insulated, and drywalled, and two bedrooms along with a bathroom framed, offering potential for further customization. Situated on a generous lot, this property combines modern amenities with a tranquil setting. Excellent property in exclusive neighborhood. (id:60626)
Right At Home Realty
341 Manhattan Drive S
London, Ontario
Experience the Pinnacle of Luxury at 341 Manhattan Drive. Step into unparalleled elegance with this exquisite 3,184-square-foot home, where modern design seamlessly merges with everyday functionality. Set on a spacious 65' x 125' walkout lot in the prestigious Boler Heights, this exceptional residence offers 4 bedrooms, 3.5 bathrooms, and an open-concept main floor that is perfect for both entertaining and everyday living. The heart of the home is the showcase kitchen, beautifully designed with custom cabinetry that flows effortlessly into the inviting family room. The custom master ensuite is a true retreat, featuring a sleek, spacious shower and luxurious heated floors, ensuring ultimate comfort. A standout feature of the home is the striking open staircase that gracefully spans the center of the home, offering stunning views as you make your way upstairs. The home's captivating front facade, featuring rich stone and baton board, adds to its curb appeal, making a bold and stylish statement. With the added bonus of a walkout lot, enjoy the beauty of nature and effortless outdoor access right from your lower level. Welcome to a lifestyle of refined comfort and sophistication at 341 Manhattan Drive. (id:62611)
The Agency Real Estate
1465 Shore Road
London, Ontario
Welcome to executive living in the heart of Hunt Club West, nestled within the prestigious River Bend enclave. This stunning 2+4 bedroom, 2.5+2 bathroom home offers unparalleled convenience with easy access to the London Hunt and Country Club, excellent schools, the trendy West 5, and the scenic Kains Woods Trail.This spacious walk-out residence is designed to meet all your family's needs. High ceilings and natural light floods the main floor, highlighting the open-concept dining, living, and kitchen area.Perfect for hosting, a built-in bar area with a wine fridge enhances your entertaining capabilities. The main floor boasts a luxurious primary bedroom featuring an ensuite bathroom and a sizable walk-in closet. Additionally, a second bedroom, bathroom, office, and well-appointed laundry suite offer main floor living convenience.The fully finished basement extends your living space with walk-out access from the entertainment area to a beautifully landscaped backyard. (id:60626)
Match Realty Inc.
772216 Summerville Line
Norwich, Ontario
Located south of the town of Norwich on over 12 acres of prime country property, this home is sure to impress! Built in the last 20 years this property boasts an modern oversized bungalow with over 3,500 square feet of living space, and a basement in law suite with separate entrance through the garage. The main floor features an open concept kitchen and dining area as well as the living room all complete with luxurious and sustainable finishes. There are 3 bedrooms on the main floor including the primary bedroom and ensuite bathroom. Large windows, main floor laundry, and access from the garage make this a convenient living space. The basement dwelling space includes another 3 bedrooms, bathroom, laundry, kitchen, and separate entrance. Outside the massive detached shop (50ft by 100ft) includes 3 overhead garage doors, and a portion of it is insulated (35ft by 50ft). The property is zoned agriculture making the possibilities for this property endless! Don't wait to make this one yours. (id:60626)
Royal LePage R.e. Wood Realty Brokerage
109 Ross Street
St. Thomas, Ontario
Brand new purpose-built 4-plex in the growing city of St. Thomas, just minutes to London, the 401, and a short drive to Port Stanley beaches. With major employers like the new VW EV battery plant and Amazon fulfillment center, St. Thomas is experiencing rapid growth making this is a smart investment or ideal multi-generational living option. Each side-by-side unit offers a mirrored main-floor unit with 3 bedrooms, 2.5 baths, open-concept layout, and walkout to the rear parking. Upper units feature 3 bedrooms plus a den, 2.5 baths, and scenic top-floor views. All four units boast high ceilings, quartz countertops, upgraded lighting, separate laundry, and brand new, never-used appliances. Separately metered and completely vacant, the building offers 5 rear parking spaces and 2 sewer and water connections. With market rental rates estimated at $2,600/month per upper & $2300 /month per lower, this property projects a strong 6.9% cap rate an ideal opportunity for investors looking to secure cash flow in a high-demand rental market. (id:62611)
Century 21 First Canadian Corp
1694 Evangeline Street
London, Ontario
Rare opportunity to own within the city! 14,000 sq.ft. industrial warehouse on just under an acre. CONCEPT FOR 38 UNIT BUILDING. Solid steel framed building with 27' clear height throughout, Current zoning allows for LI8 light industrial or R5-3. Site plan concentration completed with city support. (id:60626)
Blue Forest Realty Inc.
214 Grand River Street N
Paris, Ontario
Step into history with this meticulously restored 1860 Second Empire Victorian home, blending classic charm with modern luxury. A slate walkway lined by boxwood shrubs welcomes you to the front door. Upon entering, your eyes are drawn to the original 8.5' x 5.5' framed mirror & curved staircase & handrail. The intricate flooring completed by a world-renowned wood floor craftsman, features a basket weave pattern w/custom Fleur-de-Lis inlays, made from exotic woods, to match the stained glass transom window. The living room offers impressive hand-scraped walnut floors, a wood-burning fireplace and coffered ceiling. The kitchen is a culinary dream, with Cherry cabinetry, Corian countertops & custom flooring. Adjacent, a separate pantry features a herringbone white oak floor & a laser-cut medallion crafted from exotic woods. The stunning dining room highlighted by a 5' x 9' oval plaster medallion on the ceiling and a breathtaking matching inlaid medallion in the floor. The main level also features four-zone ceiling speakers, dimmable LED lighting, a 2 pc bath, office & mudroom w/heated slate flooring, custom shelving & bench. On the 2nd level, four spacious bedrooms await, two of which have exposed beams, skylights and custom wardrobes. 4th BR leads to a private balcony. The 2nd floor bathrooms include a luxurious 4 pc. ensuite w/Jacuzzi tub and another 5 pc bath w/double sinks. The 3rd level primary suite is a private retreat with 4 turn columns, skylight, a 3 pc bath, walk-in closet, hickory flooring, oak staircase and dormer windows. The finished basement offers a recreation room, exercise room and a utility room. The outdoor private oasis includes an 18' x 32' above ground pool, two large decks, perennial gardens, a single-car garage/workshop and separate garden shed. This historic home, featuring a slate roof and recent exterior repainting, is a rare blend of timeless craftsmanship and modern amenities—a truly unique opportunity to own a piece of history. (id:60626)
Peak Realty Ltd.
92 Highland Drive
Brantford, Ontario
Located in the prestigious Highland Estates community sits 92 Highland Drive, a gorgeous 2-storey, brick home situated on more than 2 acres of mature tree landscape & ravine. It has approximately 3100 sqft of above grade plus a finished basement. With a lot of this size, the outdoor enthusiast or hobbyist has enough space to build an outdoor structure/garage or in-ground pool while still preserving the natural landscape. This luxurious 3 bed, 4 bath home offers an entertainer's layout w/large principal rooms & stunning design. The circular drive approaches the breathtaking modified Georgian architecture w/low low-lying greenery to highlight the brick & entryway. The front foyer is warm & inviting with a tasteful neutral palette. At the front is a stunning formal dining room to host dinner parties & special occasions. In the second formal room to the left guests can mingle while enjoying a fabulous glass of wine, admiring the hand-painted walls inspired by De Gournay from France. The kitchen is bright & spacious w/crown moulding, granite countertops & ample cabinet & counter space for food preparation & a large centre island to prepare & gather. A large sitting area provides picturesque views into the wall-to-wall windowed 4 season sunroom overlooking the landscape & ravine. A large mudroom & full bathroom finish off the main level. Make your way up the staircase to the fully renovated primary suite with inset ceiling light, designer wallpaper & the most luxurious primary bath highlighted w/earth tones, a grand soaker tub & seamless entry shower with his & her shower heads. A large walk-in organized closet sits outside the bedroom. 2 additional bedrooms & a large, gorgeously renovated full bathroom w/walk-in glass steam shower finish off the 2nd floor. If more space is what your family needs, the basement is fully finished w/recreation room, full bath, gym area & storage. This home doesn't just offer beauty, it offers a lifestyle! (id:60626)
Revel Realty Inc
92 Highland Drive
Brantford, Ontario
Located in the prestigious Highland Estates community sits 92 Highland Drive, a gorgeous 2-storey, brick home situated on more than 2 acres of mature tree landscape & ravine. It has approximately 3100 sqft of above grade plus a finished basement. With a lot of this size, the outdoor enthusiast or hobbyist has enough space to build an outdoor structure/garage or in-ground pool while still preserving the natural landscape. This luxurious 3 bed, 4 bath home offers an entertainer's layout w/large principal rooms & stunning design. The circular drive approaches the breathtaking modified Georgian architecture w/low low-lying greenery to highlight the brick & entryway. The front foyer is warm & inviting with a tasteful neutral palette. At the front is a stunning formal dining room to host dinner parties & special occasions. In the second formal room to the left guests can mingle while enjoying a fabulous glass of wine, admiring the hand-painted walls inspired by De Gournay from France. The kitchen is bright & spacious w/crown moulding, granite countertops & ample cabinet & counter space for food preparation & a large centre island to prepare & gather. A large sitting area provides picturesque views into the wall-to-wall windowed 4 season sunroom overlooking the landscape & ravine. A large mudroom & full bathroom finish off the main level. Make your way up the staircase to the fully renovated primary suite with inset ceiling light, designer wallpaper & the most luxurious primary bath highlighted w/earth tones, a grand soaker tub & seamless entry shower with his & her shower heads. A large walk-in organized closet sits outside the bedroom. 2 additional bedrooms & a large, gorgeously renovated full bathroom w/walk-in glass steam shower finish off the 2nd floor. If more space is what your family needs, the basement is fully finished w/recreation room, full bath, gym area & storage. This home doesn't just offer beauty, it offers a lifestyle! (id:60626)
Revel Realty Inc.
6 Duckworth Avenue
St. Thomas, Ontario
Excellent stand-alone building located close to the St. Thomas bypass. Situated on a 3/4 acre lot, this 8,100 square foot building could be the new home of your company. There is a showroom at the front, parts counter, offices, and warehousing space at the rear. The building has been well maintained and is in excellent condition. Current tenant leaving at the end of June. Possession could be as early as July 1st, 2025. (id:60626)
Royal LePage Triland Realty
180 Grand River Avenue
Brantford, Ontario
Site plan approved development on the Grand River in Brantford, Ontario. All the hard work has been done; just turn the key and begin presales in one of the most vibrant housing markets in Ontario. (id:60626)
Royal LePage Brant Realty
106 Forest Street
Aylmer, Ontario
Purpose built 8-plex, first time on the market this property has been exceptionally well maintained. Ideal location close to walking path and parks, Tim Hortons and easy access to downtown or out of town. 8 - 2 bed/1 bath units. Common coin-operated laundry on each floor. Windows replaced in past 6-8 years. Many long term tenants. Window a/c for 7 units owned by landlord. Income $111,152 est for 2025, ins est $4500, utilities for common area and laundry $2940, lawn/snow maintenance $2122, cleaning $2010, 2024 taxes $12876 Pictures from when a unit was vacant (id:60626)
Showcase East Elgin Realty Inc
1902 Highway 3
Delhi, Ontario
Some properties are special, but this one is truly extraordinary. When the owners purchased this land, they dedicated over a year to transforming it into one of the most private, panoramic, and picturesque estates in the area. Now, it’s ready for you to experience its unmatched beauty with approximately 20 acres, ready for family enjoyment. As you wind down the paved driveway, you’ll pass towering pines and lush landscaping, setting the stage for this breathtaking retreat. Take the left fork, and you’ll find a 50' x 30' garage/workshop, then arrive at a rustic log cabin, a former sugar shack, alongside approx 7 - 10 acres of vacant farmland—a perfect space for endless possibilities. Returning to the main drive, you’ll reach the custom brick bungalow, thoughtfully updated to modern standards. The open-concept kitchen features quartz countertops, a designer sink, a spacious center island, and top-of-the-line appliances. Engineered flooring throughout the main level enhances the home’s elegance while ensuring easy maintenance. The expansive living room, with its cozy gas fireplace, is perfect for entertaining. The lower level offers a wet bar, full-size fridge, designer ceiling tiles, and plush carpeting—ideal for hosting. The real showstopper is the panoramic view. Step onto the spacious deck and take in the ravine and meandering stream. Watch deer and wild turkeys roam, or cast a line and catch a trout right on your property. In 45 years of real estate, this is truly one of the most exceptional properties for location, beauty, and tranquility. Don’t miss out—schedule your private viewing today! (id:60626)
RE/MAX Erie Shores Realty Inc. Brokerage
1902 Highway 3
Delhi, Ontario
Some properties are special, but this one is truly extraordinary. When the owners purchased this land, they dedicated over a year to transforming it into one of the most private, panoramic, and picturesque estates in the area. Now, it’s ready for you to experience its unmatched beauty with approximately 20 acres, ready for family enjoyment. As you wind down the paved driveway, you’ll pass towering pines and lush landscaping, setting the stage for this breathtaking retreat. Take the left fork, and you’ll find a 50' x 30' garage/workshop, then arrive at a rustic log cabin, a former sugar shack, alongside approx 7 - 10 acres of vacant farmland—a perfect space for endless possibilities. Returning to the main drive, you’ll reach the custom brick bungalow, thoughtfully updated to modern standards. The open-concept kitchen features quartz countertops, a designer sink, a spacious center island, and top-of-the-line appliances. Engineered flooring throughout the main level enhances the home’s elegance while ensuring easy maintenance. The expansive living room, with its cozy gas fireplace, is perfect for entertaining. The lower level offers a wet bar, full-size fridge, designer ceiling tiles, and plush carpeting—ideal for hosting. The real showstopper is the panoramic view. Step onto the spacious deck and take in the ravine and meandering stream. Watch deer and wild turkeys roam, or cast a line and catch salmon or trout right on your property. In 45 years of real estate, this is truly one of the most exceptional properties for location, beauty, and tranquility. Don’t miss out—schedule your private viewing today! (id:60626)
RE/MAX Erie Shores Realty Inc. Brokerage
25 Sunset Drive
Simcoe, Ontario
Straight out of a magazine with more than 5000 sq ft of luxurious living space nestled on just over half an acre with breathtaking views of a ravine & acres of nature. Every room is chic & stylish & the backyard oasis is a true showstopper. No expense was spared customizing this prestigious, 3 Bedroom, 4 Bath, architecturally stunning bungalow. An exquisite covered front veranda with square cut flagstone greets you as you enter the Grand Foyer. As you move from room to room you are met with beautiful high-end custom cabinetry & attention to detail that is second to none. The Great Room opens to a fabulous solarium which overlooks the backyard utopia. Chef's gourmet kitchen complete with quartz, heated floors, undercounter double drawer fridge, steam oven, warming drawer, microwave drawer...an endless list of upgrades. Primary Bedroom with two customized walk-in closets & 5pc Ensuite. On the opposite wing, you’ll find two further bedrooms, an office, 4pc bath, mudroom & laundry room. The mudroom offers customized storage space & access to the double car garage with epoxy flooring & access to the basement. The basement features a games room, 3pc bath, ample storage space and a Family Room with a gas fireplace and a walkout to your backyard utopia. The jaw dropping, covered, full outdoor kitchen is exceptional for entertaining & features a wet bar, granite counters, full-sized fridge, dishwasher, built-in BBQ, side burner and gas fireplace. A sunken patio with square cut flagstone steps up to the heated, concrete salt water pool which has been resurfaced and comes with a customized pool fence. Professionally landscaped, complete irrigation system & drip in gardens. TREX deck, hot tub & invisible fence. Property is surrounded by LPRCA protected land which will ensure its ongoing serenity. This chic, smart and luxurious family home was designed for easy living with all modern conveniences. Detailed feature sheet and virtual tour available. (id:60626)
Coldwell Banker Momentum Realty Brokerage (Simcoe)
Coldwell Banker Homefront Realty
12 Ellington Place
Brantford, Ontario
12 Ellington Place was crafted with precision and passion by M&M Custom Homes for their own residence, this home stands as a masterpiece of luxury and comfort. Located on a quiet court, you are greeted by a meticulously landscaped property, boasting lush greenery and colorful blooms. Venturing inside, you are immediately captivated by the grandeur of the foyer of the open-concept layout that seamlessly integrates the living, dining, and kitchen areas, creating a flow ideal for both relaxation and entertainment. The living room offers a warm and inviting ambiance, with a central fireplace, perfect for cozy evenings spent with family and friends. Floor-to-ceiling windows provide lots of natural light and sweeping views of the surrounding landscape. The kitchen is a chef's delight, featuring stainless steel appliances, custom cabinetry, and granite countertops. Adjacent to the kitchen, the dining areas provides a space for formal gatherings and the breakfast nook provides a bright space for family meals with large sliding doors that open onto a 14x18 covered patio, seamlessly blending indoor and outdoor living and is the perfect space for summer nights to enjoy the tranquil back yard. The primary suite boasts a generous layout, walk-in closet and a spa-inspired ensuite complete with a decadent soaking tub, walk-in shower, and dual vanity sinks. But the luxury doesn't end there. Descend into the fully finished basement to discover three additional bedrooms, a large rec room, all with 10' ceilings. A stylish wet bar area adds a touch of convenience for entertainment nights but also makes the basement a perfect candidate for an in-law suite or guest quarters. Conveniently located only minutes from HWY 403 access, it is the perfect spot for easy access into Hamilton or the GTA. Nestled in a desirable neighborhood close to schools, parks, and amenities, this home offers the epitome of luxury living in Brantford. Experience the pinnacle of comfort and sophistication. (id:62611)
Exp Realty
465 Eagletrace Drive
London, Ontario
Welcome to 465 Eagletrace Drive, an exquisite 6-bedroom, 6-bathroom executive home in the prestigious Sunningdale West community. This custom-built luxury residence spans over 6,000 sq. ft. of thoughtfully designed living space, featuring soaring 20-foot ceilings, floor-to-ceiling windows, and a striking curved oak staircase. Finished basement area. Heated floors on Main Ensuite. From the moment you enter, the grand foyer impresses with its open-concept layout, motion-sensor lighting, and tri-zone climate control for year-round comfort. The main floor boasts a formal dining room and a spacious living area with breathtaking views of a serene pond. The gourmet kitchen is a chefs dream, equipped with premium Miele appliances, quartz countertops, and a walk-in pantry. A cozy breakfast nook and family room, complete with a gas fireplace and custom built-ins, create the perfect setting for relaxation and gatherings. Additionally, a private office with custom millwork provides an ideal workspace for remote work or study. (id:60626)
The Agency
1 Franks Lane
Brantford, Ontario
Your Dream Home Awaits in Foxhill Estates, Brantford! Discover the perfect blend of luxury, comfort, and functionality in this exceptional raised bungalow, set on a premium corner lot in one of Brant county’s desirable areas. Step inside to a bright, open-concept main level featuring soaring ceilings, rich maple hardwood floors, and three generous bedrooms—including a tranquil master bedroom with a walk-in closet, private ensuite, and separate entrance with sliding doors to a two-tiered oversized backyard deck. The spacious kitchen flows seamlessly into the living room with a cozy fireplace, while a convenient main-floor laundry room adds everyday ease, with direct access to the garage. The kitchen has a separate sliding door walkout to the deck. Working from home? Enjoy a private, skylight-filled office above the heated 3-car garage, ideal for remote work or creative pursuits. The fully finished lower level offers incredible flexibility, complete with a private side entrance, heated floors, full kitchen, family and dining areas, 2 rooms including 1 bedroom, and a full bath—perfect for multi-generational living or an in-law suite. The lower level is raised, showcasing large windows and bright light throughout. Outside, relax or entertain in your private backyard oasis, featuring mature landscaping, a full-property irrigation system, a fully fenced inground salt water pool, two sheds and nearly an acre of space and utmost privacy to enjoy all year round. This home truly has it all—style, space, privacy, and endless potential for families of all sizes. Don’t miss your chance to own this rare gem! (id:60626)
Keller Williams Edge Realty
21 Tedley Boulevard
Brantford, Ontario
Welcome home to the prestigious "Valley Estates" community where this stunning, custom built, Spadafora Home, sits on a sprawling 3/4 acre lot with no backyard neighbours. Offering 2+2 bedrooms (a potential 3rd in the walk-in closet), 3.5 bathrooms & a triple car garage, with more than 4000 sqft of finished living space. The all-brick exterior, concrete front landing & triple-car garage are striking as you make your way up to the front entryway. The alluring 10-ft ceilings create a warm, open & airy feeling as you enter the home. To the right of the entryway is a large formal dining room to host all your family gatherings, while to the left is a home office to tidy up your business affairs. This can also be another bedroom if required. The immense open-concept space offers a stunning, chic white kitchen with a 10.5-ft centre island & ample storage &counter space for food preparation, with sight lines into the great room with a gas fireplace, & wall-to-wall views of the backyard with no neighbours. The main floor living area is highlighted with laundry, a powder room, & a separate bedroom area, with a large primary suite with a walk-in closet & a spa-like ensuite bathroom with a shower & soaker tub. The closet is every woman's dream with organizers & an island. This space can also be closed off to create a functional bedroom. A second generous size bedroom & full bathroom complete the main floor. Make your way downstairs to find a stunning finished basement that offers two bedrooms & a full bathroom, with a separate area for a gym, games area, recreation room & bar. This space is truly exceptional for entertaining. With access to the garage from the basement, this could be the perfect in-law suite! Outside, you will enjoy the 53x23 deck with a covered porch, pergola with hot tub, large shed & views for days with no backyard neighbours. (id:60626)
Revel Realty Inc.
21 Tedley Boulevard
Brantford, Ontario
Welcome home to the prestigious Valley Estates community where this stunning, custom built, Spadafora Home, sits on a sprawling 3/4 acre lot with no backyard neighbours. Offering 2+2 bedrooms (a potential 3rd in the walk-in closet), 3.5 bathrooms & a triple car garage, with more than 4000 sq ft of finished living space. The all-brick exterior, concrete front landing & triple-car garage are striking as you make your way up to the front entryway. The alluring 10-ft ceilings create a warm, open & airy feeling as you enter the home. To the right of the entryway is a large formal dining room to host all your family gatherings, while to the left is a home office to tidy up your business affairs. This can also be another bedroom if required. The immense open-concept space offers a stunning, chic white kitchen with a 10.5-ft center island & ample storage & counter space for food preparation, with sightlines into the great room with a gas fireplace, & wall-to-wall views of the backyard with no neighbours. The main floor living area is highlighted with laundry, a powder room, & a separate bedroom area, with a large primary suite with a walk-in closet & a spa-like ensuite bathroom with a shower & soaker tub. The closet is every woman's dream with organizers & an island. This space can also be closed off to create a functional bedroom. A second generous size bedroom & full bathroom complete the main floor. Make your way downstairs to find a stunning finished basement that offers two bedrooms & a full bathroom, with a separate area for a gym, games area, recreation room & bar. This space is truly exceptional for entertaining. With access to the garage from the basement, this could be the perfect in-law suite! Outside, you will enjoy the 53x23 deck with a covered porch, pergola with hot tub, large shed & views for days with no backyard neighbours. With too many features to name, please refer to the fast facts sheet on our website & book your showing today! (id:60626)
Revel Realty Inc
21 Hudson Drive
Brantford, Ontario
Nestled on a quiet cul-de-sac in the luxurious and executive Green Acres development, 21 Hudson Drive boasts over 4600 sqft of custom designed living space, an extensive property, and stunning curb appeal, with close proximity to HWY 403. Muskoka designed gables, and the front spanning covered porch welcomes you into the complete custom, open concept bungalow walkout. Main floor revolves around the 11’ crowned w/ coffered ceiling great room centering at the natural stone fireplace. The custom kitchen includes a 10’ granite island w/ pantry offering a plethora of storage for any chef alike. Kitchen has access to laundry room and custom dog wash and quick access to the dining room w/ access to the large covered deck for any gathering, BBQ, or star watching needs. Primary bedroom includes private 5pc bathroom, large WIC, and 10' coffered ceiling. Extending off the great room includes 2 large bedrooms w/ access to 4 pc main bathroom, an office w/ double French doors, and a 2 pc powder room. Lower recreation room is gigantic w/ separate access from garage, connecting to 2 large bedrooms, 4pc bathroom, and a large workout room that can be converted into an additional bedroom. Recreation room walks out to the lower patio and beautiful backyard space. Extras: Storage room spans 35’ w/ built in shelving, 3 car garage, custom dog shower in garage, storage shelves in garage. Steps to schools, nearby parks, trails, Brant Park Conservation Area, grocery stores, 6 minutes to HWY 403 … quiet neighborhood, star gaze, enjoy family/friend campfires, have it all. View youtube video for virtual walkthrough or the link provided. (id:60626)
Peak Realty Ltd.
17-23 Kent Street S
Simcoe, Ontario
CALLLING ALL INVESTORS! A rare opportunity as has come to own this giant, income generating building. With a cap rate of over 7% it will sell fast! Add this to your portfolio and settle into an early retirement. Some updates include a new roof (2020), fire alarms (2023), windows (2021, 2025) newly renovated units 19A & 19B. This building consists of 7 one bedroom, 1 bath apartments. Each has a gallery style kitchen that opens to a spacious living room, a large bedroom and bath including a front hall closet. All 7 units are upstairs separated by a beautiful brick hallway. This building also features a separate laundry room with 1 coin operated washer & dryer. (extra income). On the main floor you will find 2 newly renovated, one bedroom apartments with their own ground floor access. Also on the ground level is a generous 2000 sq.ft. studio apartment with 20' ceilings and 2 baths, making this the perfect multiuse space. The front of the building has 2 commercial retail spaces, one 500 sq.ft., the other 2500 sq.ft. both with their own bathroom. The basement is unfinished and could also provide potential income. All 12 units are occupied and well maintained. Don't waste time, inquire how this building can kickstart your retirement today! Please refer to alternate MLS 40703890 (id:62611)
RE/MAX Erie Shores Realty Inc. Brokerage


