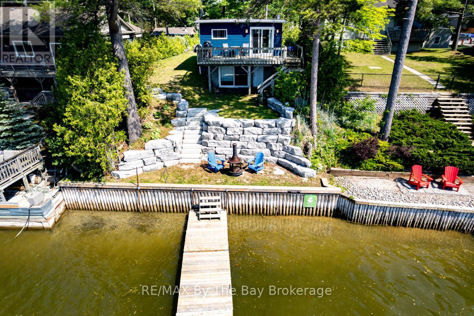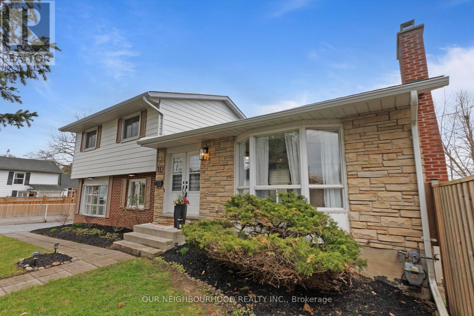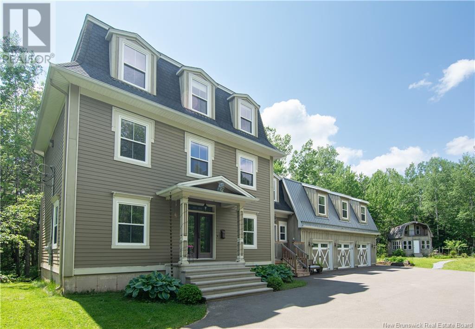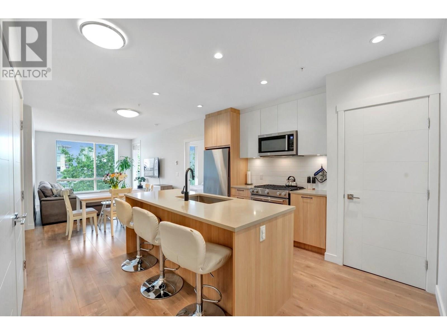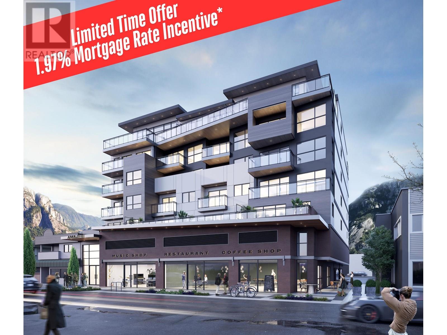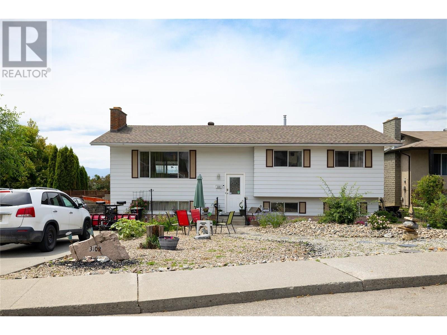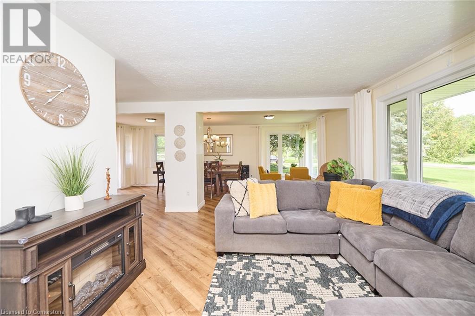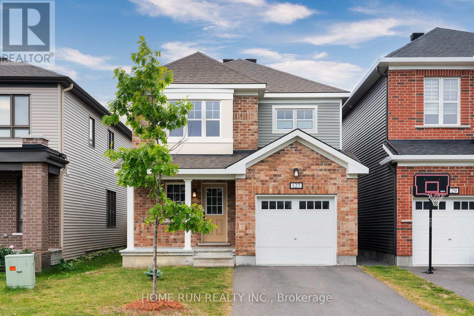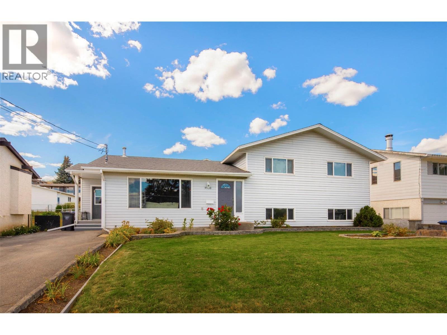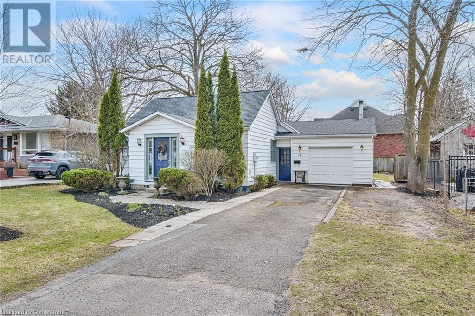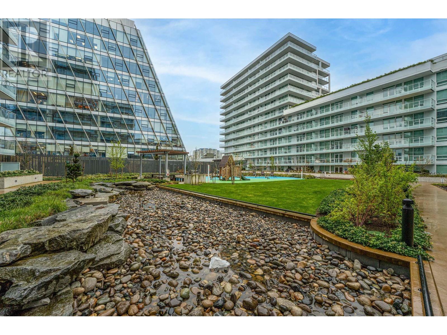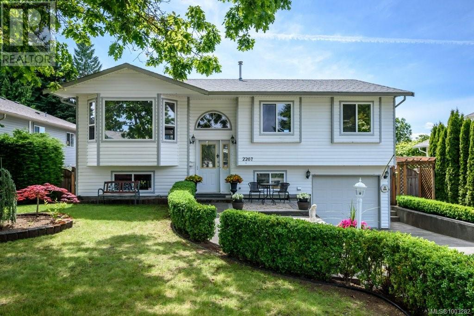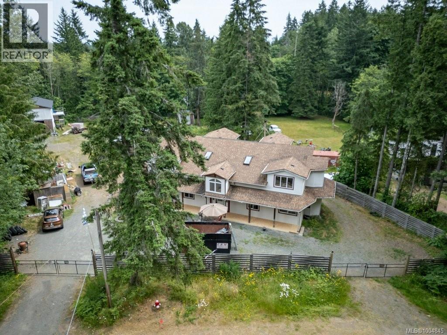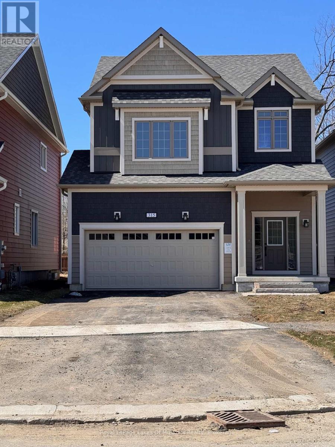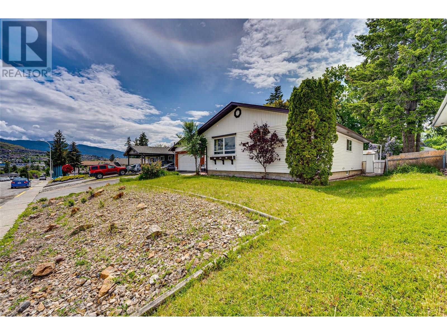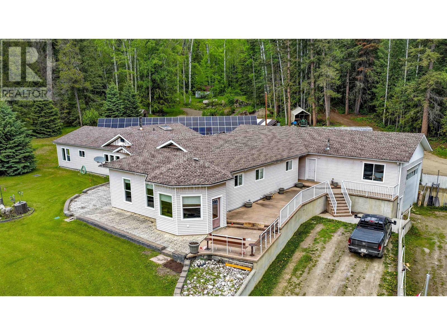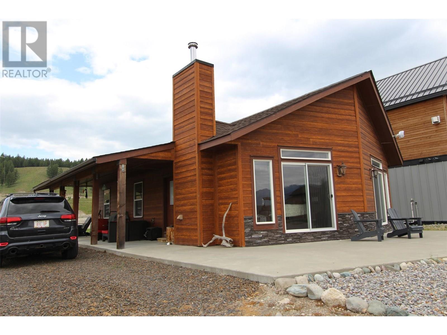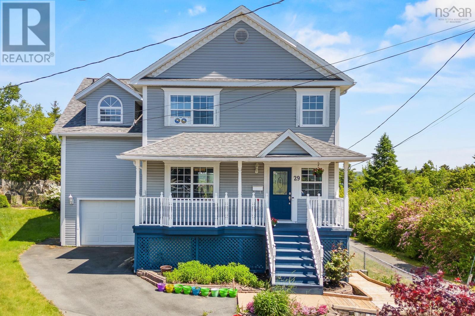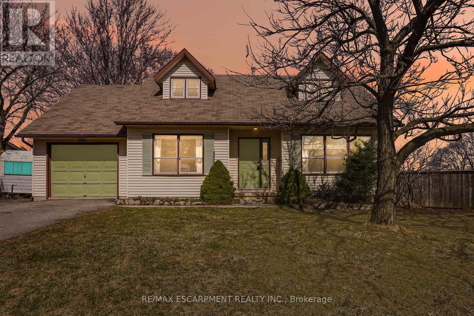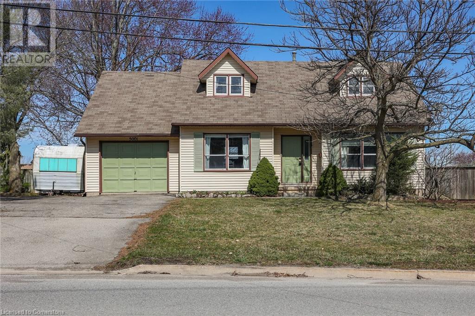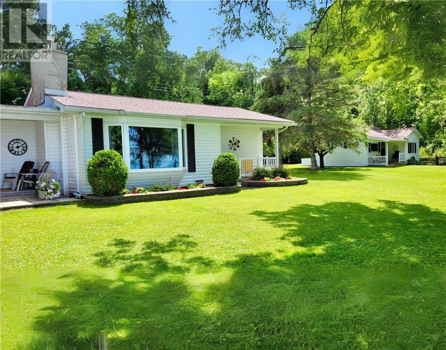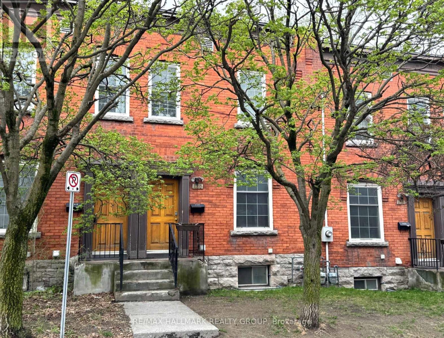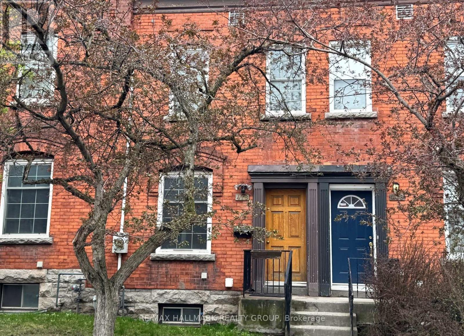1352 County 43 Road Highway W
Montague, Ontario
Charming Country Homestead on 18 Acres Updated Home + 50x28 Barn. Where the road meets the tracks, opportunity awaits. This beautifully newly renovated rural property offers 18 picturesque acres with AG zoning, ideal for hobby farming, small-scale agriculture, or simply enjoying wide-open space and privacy. Approximately 5 acres of mature hardwood forest provide natural beauty and shade, while a sturdy fence runs the full length along the railroad line.The spacious barn offers endless possibilities, perfect for equipment storage, livestock, or conversion into a workshop or event space.The home itself has been thoughtfully updated from top to bottom between 2024 and 2025: Brand new roof (2025)All-new windows (2024)High-efficiency propane furnace (2024) & central AC. New 100-amp electrical panel (2024)Fully renovated kitchen (2025) with modern appliances. All-new bathroom (2025) with stylish fixtures. New drywall, trim, fixtures, and outlets throughout. Updated laminate flooring (2025) throughout the home. Washer & dryer (2024). Wired-in smoke alarms (2025). New basement access door. Mudroom entrance completely renovated in 2025 with new insulation and fixtures. The owned hot water tank (2016) provides reliability and peace of mind. High-speed broadband is available at the road, ensuring you stay connected while enjoying a peaceful country lifestyle. 5km from Historic Merrickville. Whether you're looking for a quiet retreat, a place to grow, or a unique investment opportunity, this property combines modern convenience with rural charm. (id:60626)
RE/MAX Hallmark Realty Group
1250 River Road W
Wasaga Beach, Ontario
Charming Riverfront Starter Home or Cottage!Welcome to your perfect getaway or cozy year-round residence nestled on a 50-foot riverfront lot. This inviting home offers breathtaking views and direct access to the water, complete with a beautifully landscaped stone walk-out leading to a 20-foot dock and cedar break wallideal for relaxing, fishing, or launching a boat or other water craft. The lower/main level features a spacious rec room/family room with a walk-out to the rivers edge, a 3-piece bathroom, a functional office area, and a utility/furnace room for added convenience. Upstairs, youll find a bright, open-concept kitchen, living room, and entrance area with patio doors that open onto a deck overlooking the serene river. The upper level also includes a generous primary bedroom with a walk-in closet, a second 3-piece bath, a laundry area, and a handy pantry. Whether you're looking for a peaceful starter home or a seasonal retreat, this riverfront gem offers comfort, charm, and the tranquility of waterfront living. (id:60626)
RE/MAX By The Bay Brokerage
91 Sawdon Drive
Whitby, Ontario
Offers anytime! Welcome to 91 Sawdon Drive, located in the highly sought-after Blue Grass Meadows community! This charming three-bedroom home offers incredible convenience, just minutes from the 401, Whitby GO Station, top-rated schools, and beautiful parks. Enjoy bright and functional living spaces throughout, with a convenient side entrance and interior garage access for everyday ease. The walkout basement provides excellent additional living space perfect for a family room, home office, or future in-law or income suite. A fantastic opportunity in one of Whitby's most desirable neighbourhoods. (id:60626)
RE/MAX Jazz Inc.
7 Country Lane
Appleton, Newfoundland & Labrador
Welcome to 7 Country Lane – where luxury meets quiet country living. Tucked at the end of a cul-de-sac on three private parcels of land, this executive-style home offers the space, peace, and privacy your family deserves – just 10 minutes from Gander. Whether you’re into fishing, boating, snowmobiling, or simply enjoying the outdoors, Appleton offers the lifestyle you’ve been looking for. Custom-built with family living in mind, this spacious home features over 5100 sq ft of thoughtful design and high-end touches, including 10’ ceilings throughout the main floor and a stunning 14’ vaulted ceiling in the living room. The layout is ideal with two separate bedroom wings: one side with 3 bedrooms and a full bath (2 with walk-in closets), and the other with a private primary suite, ensuite, walk-in closet, laundry, powder room, and mudroom with exterior access. Interior walls are insulated for soundproofing and efficiency. The kitchen was fully renovated in 2023 with new appliances and flows into the dining area and out to a large patio overlooking nature. Fresh paint and updated lighting throughout add a modern, move-in-ready feel. A playroom, a bonus room with exterior access (perfect for a business or studio), and an upstairs hobby loft offer versatile space for the whole family. The fully developed basement includes a massive rec room, 5th bedroom, full bath, music/storage room, and a private sauna. Other highlights: 5 heating zones, PEX plumbing, propane BBQ hookup, wired indoor/outdoor speakers, hardwired security system, 20x20 greenhouse, garden beds, 26x36 heated/wired garage with 10x10 door, and additional shed. Underground wiring to driveway posts completes the setup. 7 Country Lane isn’t just a home – it’s where your best memories will be made. A rare opportunity for luxury, privacy, and outdoor living all wrapped up in one beautiful package. (id:60626)
Exp Realty
11 Ontario Street
Clarington, Ontario
Welcome to 11 Ontario Street, a beautifully maintained 1712 sq.ft (above grade) 4-level side-split on a desirable corner lot in the heart of historic Bowmanville. This 3+1 bedroom, 1.5 bath home offers an open-concept main floor with a spacious eat-in kitchen featuring granite countertops, under-cabinet lighting, pot lights, a large island with ample storage, and a breakfast bar and walk-out to deck perfect for BBQ. The bright living room is warmed by a cozy gas fireplace and bathed in natural light through a large bay window. Just a few steps up offers 3 well-sized bedrooms, an updated 4-piece bathroom, and lots of storage. The third level, you'll find a versatile space that can serve as a bright family room that could serve as a private primary suite, or in-law setup complete with laundry, a walkout to the backyard, a powder room, and a flexible bonus area perfect for a den, office, or potential kitchenette. The lower level offers a large rec room ideal for movie nights, a games area, an additional bedroom, storage, and utility space. Located steps from Bowmanvilles vibrant downtown shops, top-rated restaurants, community festivals, schools, and scenic trails along Bowmanville Creek, this home is nestled in a welcoming, family-friendly neighbourhood ready to greet its next homeowners. (id:60626)
Our Neighbourhood Realty Inc.
160 Boundary Drive
Moncton, New Brunswick
Bienvenue/Welcome to 160 Boundary Drive, a unique designer home set on a private, tree-lined 2.1-acre lot in sought-after Rural Estates. Nestled at the end of a recently paved winding driveway, this rare gem offers space, privacy, and personality. A triple car garage provides ample room for vehicles, storage or hobbies, while a fully insulated two-storey garden house on Postech footings with electricity adds endless potential as a future artist studio, office, workshop or guesthouse. This custom, climate-controlled 3-storey home welcomes you with a bright foyer that flows into the living and dining areas, then into a spacious kitchen with center island and walk-in pantry. The kitchen opens to a seasonal sunroom and BBQ area overlooking a peaceful backyard where a charming stream gently flows through the property. The second level features three bedrooms, a full bath, laundry room and a spacious bonus room divided by elegant French doors which currently serves as the home office. On the top floor, you'll find a show-stopping primary suite complete with a private balcony and luxurious 5-piece ensuite. The partially finished basement offers flexible spaces for a home gym or rec room and a storage room. With the central air heat pumps, wood siding, manicured landscape and close proximity to schools and all amenities this home combines comfort, convenience and charm. Homes like this dont come along often. Call, email or text to book your showing today! (id:60626)
Exit Realty Associates
1 - 161 Frederick Tisdale Drive
Toronto, Ontario
Welcome to Your Dream Home in the Heart of Downsview Park! This stunning, modern corner-stacked condo townhome offers the perfect blend of style, comfort, and convenience. Featuring 2 spacious bedrooms and 2 washrooms - this thoughtfully designed condo boasts a bright and airy open-concept living area with soaring high ceilings and oversized windows that flood your space with natural light. The modern kitchen is a chefs delight, complete with a center island, ideal for meal prepping, casual breakfasts, or hosting cozy family dinners. Every little detail has been crafted for ease of living and entertaining. Nestled in a serene, pet-friendly community, this home sits just steps away from a dynamic park and playground designed for both kids and adults. It's, a tranquil natural escape in the city where you can enjoy scenic bike rides, invigorating morning jogs, peaceful afternoon strolls, or unwind with breathtaking sunsets. Located minutes away from Humber River Hospital, York University, Catholic and public schools, and Yorkdale Mall - Canadas ultimate destination for luxury brand shopping! Easy access to a wide array of grocery stores, retail shops, and diverse restaurants that cater to every craving, whether youre a passionate foodie or simply looking for a nice spot to relax after work. Commuting is a breeze - with quick access to Hwy 401, and a dedicated TTC bus route that runs right through the complex, making travel around the city seamless. It's also located a few minutes away to a transformative 370-acre master-planned redevelopment - soon to become seven vibrant, interconnected neighbourhoods where parks, schools, shops, and workplaces co-exist harmoniously. The former two-kilometre airport runway will be reinvented as a scenic pedestrian boulevard, an ever-evolving space for community engagement and urban living. This hidden gem wont last long, dont miss your chance to live in one of Toronto's most exciting and evolving communities! Book your showing today! (id:60626)
Sutton Group-Admiral Realty Inc.
311 707 Como Lake Avenue
Coquitlam, British Columbia
Bright corner unit at DUET by ADERA - modern living in a prime West Coquitlam location! This 2-bedroom, 2-bathroom home offers open-concept layout with CLT construction for enhanced comfort and sustainability. The sleek kitchen features quartz countertops, an island, premium KitchenAid S/S appliances, ample cabinetry, and a pantry for added storage. The spacious primary bedroom includes a walk-through closet leading to a well-appointed ensuite. Enjoy indoor-outdoor living with a large private patio, ideal for entertaining or relaxing. Amenities include a rooftop terrace with BBQ, social lounge with kitchen, fully equipped fitness center, and a children´s playground. Just steps from Burquitlam SkyTrain, shopping, parks, schools, and the YMCA. Includes 1 parking and 2 storage lockers. (id:60626)
Royal LePage Westside Klein Group
16 18707 65 Avenue
Surrey, British Columbia
Welcome to Legends at Clayton Hollow. Proudly built by award-winning Portrait Homes, and a stones throw to Hillcrest Elementary. Bright, Main floor living boasts Newer flooring, and freshly painted through-out. Powder room on main. TWO balconies, North and South facing. 2 generous sized bedroom's Up with , 5-piece ensuite. Jacobs ladder to storage area. Flex space perfect for a desk. 3rd bedroom down offers 2 piece powder, ( No closet )Great for a teen. Fully Fenced Yard. Brand new Carpet on stairs, and upper floor. New Roof's. Single garage plus parking pad. clubhouse, lounge, gym and guest suite. Conveniently located within walking distance schools, shopping, recreation and more! Family friendly & 2 pets welcome. (id:60626)
Royal LePage - Wolstencroft
406 38044 Second Avenue
Squamish, British Columbia
Welcome to Amaji II, a limited collection of 38 boutique residences and Squamish´s first steel-framed, non-combustible building-each unit equipped with independent A/C for year-round comfort. This spacious 784 sf 1 bdrm + den, 1.5-bath home offers breathtaking views of the mountains and ocean, facing The Chief and ocean. Designed for balance and convenience, Amaji II puts world-class trails, climbing, skiing, shops, restaurants, and healthcare all within easy reach. Includes 1 parking stall with EV rough-in, 1 storage locker, and a 2-5-10 home warranty. Take advantage of the limited-time 1.97% mortgage incentive-contact us today to learn more! (id:60626)
Angell Hasman & Associates Realty Ltd.
3102 13 Street
Vernon, British Columbia
Welcome to 3102 13th Street – East Hill Charm with Room to Grow! This updated 4-bedroom, 3-bathroom home is in the sought-after and peaceful East Hill neighborhood—just steps from Silver Star Elementary. The open-concept layout features a functional kitchen with plenty of cabinet space and a convenient breakfast bar. The bright living room showcases a beautiful brick fireplace with an easy-to-use electric insert, offering classic East Hill charm with modern convenience. Glass doors off the dining area lead to a covered deck—perfect for entertaining, rain or shine. Downstairs offers a separate entrance and is easily suite-able, while still keeping space for your own use. You will find a spacious family room with pool table (included), and a TV Room with a bar, perfect for movies, an additional bedroom, 3 piece bath finish off downstairs. Outside, enjoy low-maintenance landscaping, a 15’ x 23’ detached garage/shop, garden area, storage shed, and just the right amount of green space for kids and pets. Come check out this great home for your growing family! (id:60626)
3 Percent Realty Inc.
15 48 Mcphedran Rd S
Campbell River, British Columbia
Tucked into the peaceful back corner of Springwood Park, this refined 3-bedroom patio home backs onto a lush greenbelt, offering exceptional privacy and the feeling of being miles from the city. Except for one room, every space in the home enjoys uninterrupted views of nature with no direct neighbors—providing peace and seclusion rarely found in city living. Inside, soaring 9- and 10-foot ceilings enhance the sense of space, with crown moldings adding timeless elegance. The gourmet Maple kitchen boasts a large island and abundant workspace—ideal for the home chef. The inviting living room features a custom gas fireplace with wood mantle, ceiling fan, and warm hardwood flooring. The spacious 17x14 ft primary suite includes a luxurious ensuite with heated marble floors. Two additional bedrooms, sized at 13 and 14 ft, offer versatility for guests or office space. Added touches include illuminated closets, two solar tubes, built-in vacuum, irrigation, heat pump, custom baseboards, quality window coverings, an extended patio, and nearby guest parking. Located on a quiet cul-de-sac, this well-maintained home offers serenity, beauty, and refined living in one perfect package. New roof in 2025! Verify measurements if important. (id:60626)
Royal LePage Advance Realty
31953 Church Street
Wainfleet, Ontario
Welcome to your dream country escape in Wainfleet, Ontario—a beautifully updated 3+1 bedroom, 2 bathroom bungalow featuring a sauna, brand-new detached garage (2023), and nearly half an acre of private, fully fenced land. This charming home offers the perfect blend of peaceful rural living and modern upgrades, ideal for families, downsizers, or investors. Inside, you’ll find a bright, open-concept layout filled with natural light, a chef’s kitchen with granite countertops, stainless steel appliances, and a walk-in pantry, all flowing into the main living area and out to a raised deck—perfect for enjoying the quiet backyard views. The main floor offers three spacious bedrooms, including a primary suite with ensuite access to a stylish 4-piece bathroom. The finished lower level features a large rec room, an additional bedroom, a 3-piece bath, and a luxurious spa-like sauna, with a separate entrance leading to a covered patio, offering in-law suite potential or an ideal guest space. Outdoor enthusiasts will love the raised garden beds, perfect for growing produce or flowers, and the 15x27 garage is perfect for hobbyists, extra storage, or a workshop. Located just minutes from Port Colborne, Welland, and Lake Erie’s stunning beaches, this home delivers the best of country charm and city convenience. Whether you're looking for a family retreat, an income property, or your next forever home, this Wainfleet gem truly has it all—book your private showing today! (id:60626)
Platinum Lion Realty Inc.
640 Upper Lakeview Road Unit# 7
Invermere, British Columbia
Beautifully Renovated Home in The Highlands! Welcome to this lovely 4-bedroom, 3-bathroom home located in the highly sought-after community of The Highlands in Invermere. Thoughtfully updated, this home features a stunning custom kitchen, durable and stylish vinyl plank flooring, and brand-new windows throughout—offering modern comfort and efficiency. Designed for both everyday living and entertaining, the spacious layout includes two private ensuites, perfect for families or hosting guests. The oversized garage provides ample space for vehicles, gear, or workshop needs. Enjoy the tranquility of backing onto green space, complete with a large storage shed for all your outdoor equipment. Ideally situated just minutes from Lake Windermere and all of Invermere’s shops, schools, and recreation—this home truly has it all. Don't miss the opportunity to own in one of Invermere’s most desirable neighbourhoods! (id:60626)
Royal LePage Rockies West
127 Unity Place
Ottawa, Ontario
Welcome to this beautifully maintained 3-bedroom, 3-bathroom detached home built by Mattamy in 2022, nestled in Collection, one of Stittsvilles most desirable family-friendly communities. Situated on a quiet street, this home offers the perfect blend of comfort, style, and convenience. In the main level, the open-concept offers you a formal dining room, family room and big kitchen, and large windows that fill the home with natural light. Upstairs, the spacious primary suite offers a private retreat with a luxurious ensuite featuring a shower and tub. Two additional bedrooms provide flexible space for kids, guests, or home offices.The full, unfinished basement with a 3-piece rough-in awaits your personal touch ideal for a future rec room, gym, or media space. Outside, enjoy a private fully fenced backyard perfect for summer BBQs, gardening, or quiet evenings under the stars. Conveniently located just steps to parks and public transit, and minutes from schools, shopping, and diningthis home truly has it all. Whether you're a growing family or an investor, this is a property you dont want to miss. Meticulously cared for and move-in readybook your private showing today and experience the best of Stittsville living! Some pictures are virtual staged. (id:60626)
Home Run Realty Inc.
2406 - 1555 Finch Avenue E
Toronto, Ontario
Well Maintained "Skymark 2" By Tridel, 2 Bathrooms, 2 Bedrooms Plus Solarium, Ensuite Laundry & Locker, Separate Living & Dining Rooms, 1225 Sq. Ft., 24/7 Manned Gatehouse Security, Full Amenities, T.T.C At Corner, Walk To Shopping & Schools, Close To Highways, Internet Is Included In The Condo Fee, One Underground Tandem Parking Space P2/23 And Can Park A Regular Sedan And A Small Sedan, Unit Window Will Be Upgraded To Floor-to-ceiling Windows Tentatively in July 2025. (id:60626)
Nu Stream Realty (Toronto) Inc.
15824 Norfolk Road
Surrey, British Columbia
For more information, click the Brochure button. Welcome to Cranley Place - South Surrey's premier 50+ community where you own both the home and the land. This renovated doublewide features 2 bedrooms, 2 bathrooms, and 1,082 sq ft of bright, updated living space on a 6,287 sq ft lot. Highlights include a cement foundation, vinyl plank and cork flooring, gas stove, electric oven, Swedish fireplace, walk-in shower, soaker tub, wide doors, ramp, and a skylight in the south-facing kitchen. French doors open to a 260 sq ft covered patio and a private garden. Bonus: two insulated, heated 10x14 sheds - ideal as a studio, guest space, or workshop. Pet-friendly, with ample parking, extra storage, and access to a clubhouse. Enjoy nearby transit, shops, and Mount Baker views. (id:60626)
Easy List Realty
3588 Brown Road
West Kelowna, British Columbia
This excellent value family home has been stylishly updated and is just a short walk to all the conveniences of West Kelowna’s town centre! With spacious main-floor living areas, there’s plenty of room for family time, entertaining, and hosting guests. The open-concept kitchen and dining area seamlessly connect to a huge covered deck and a flat, usable yard—perfect for indoor-outdoor living. Thoughtful updates include a welcoming porch/mudroom with an abundance of extra storage, newer appliances, counters and backsplash, updated flooring, windows, an electric fireplace, and a newer roof. Upstairs, you’ll find three bedrooms, including a generous primary suite with a walk-in closet and ensuite. Downstairs, there’s a fourth bedroom plus a huge rec room, offering even more flexible living space. With a separate entry, the basement has suite potential for those looking for extra income or multi-generational living. Storage is abundant throughout the home, and there’s ample parking out front—making this the ideal family home in an incredibly convenient location. Don’t miss this one! (id:60626)
RE/MAX Kelowna
124 Mary Street
Niagara-On-The-Lake, Ontario
Welcome to 124 Mary Street, an adorable 2-bedroom cottage nestled steps to historic old town NOTL! With its convenient location, this property offers easy access to all amenities, shops, and wineries in beautiful Niagara-on-the-Lake. Cute and cozy sums this up with all the classic charm you expect. The major updates have been done here, full tear off roof, soffit, fascia, kitchen backsplash (2024), some windows replaced, newer flooring. 200-amp service and owned high efficiency furnace and how water tank. Attached garage boasts wood stove for the cozy fall nights enjoying many of the local artisan foods and wines. Kitchen walks out to spacious deck and fully fenced nice deep lot prefect for entertaining and garden enthusiasts. Whether you're looking for a retirement home, a family residence, an investment property, or a weekend getaway, this versatile cottage offers endless possibilities. (id:60626)
RE/MAX Escarpment Golfi Realty Inc.
236 Pringle Drive
Barrie, Ontario
MODERN TOUCHES, TIMELESS STYLE, & ROOM TO GROW - BARRIE BUNGALOW LIVING AT ITS BEST! Welcome to this beautifully upgraded all-brick bungalow, nestled on a charming tree-lined street in a sought-after, family-friendly west Barrie neighborhood. Enjoy the ease of everyday living with quick access to everything you need - grocery stores, shopping, walking trails, public transit, school bus routes, and Highway 400 are all just minutes away. Head out for a walk to the nearby 7-acre Pringle Park with its open green space, sports facilities, and playground, or spend your weekends unwinding by the water at Kempenfelt Bay and the lively Centennial Beach, only 10 minutes from your door. Showcasing timeless curb appeal with manicured landscaping and a refreshed front porch and walkway, this home features an attached double garage with interior access and a 4-car driveway with no sidewalk to maintain. Step inside to discover a bright and welcoming layout with a sun-filled bay window in the living room and seamless flow into the sleek kitchen updated with contemporary cabinetry, a breakfast bar, pantry, and a sliding glass walkout to a spacious deck in the private, fully fenced backyard. Two generous bedrooms include a tranquil primary suite with double closets, semi-ensuite access to a stylish 4-piece bath, and peaceful backyard views. The expansive unfinished basement offers exciting future potential with a bathroom rough-in. Enjoy peace of mind with newer windows, front door, and exterior lighting, along with fresh paint, smooth ceilings, updated carpet-free flooring, and a recently replaced roof. Stay comfortable and efficient year-round with a newer furnace with humidifier, hot water tank, & water softener - all owned - along with central air conditioning and a modern 100 amp electrical panel. This is the kind of #HomeToStay that makes you feel welcome the moment you arrive - thoughtfully updated, perfectly located, and ready to be enjoyed! (id:60626)
RE/MAX Hallmark Peggy Hill Group Realty
236 Pringle Drive
Barrie, Ontario
MODERN TOUCHES, TIMELESS STYLE, & ROOM TO GROW - BARRIE BUNGALOW LIVING AT ITS BEST! Welcome to this beautifully upgraded all-brick bungalow, nestled on a charming tree-lined street in a sought-after, family-friendly west Barrie neighborhood. Enjoy the ease of everyday living with quick access to everything you need - grocery stores, shopping, walking trails, public transit, school bus routes, and Highway 400 are all just minutes away. Head out for a walk to the nearby 7-acre Pringle Park with its open green space, sports facilities, and playground, or spend your weekends unwinding by the water at Kempenfelt Bay and the lively Centennial Beach, only 10 minutes from your door. Showcasing timeless curb appeal with manicured landscaping and a refreshed front porch and walkway, this home features an attached double garage with interior access and a 4-car driveway with no sidewalk to maintain. Step inside to discover a bright and welcoming layout with a sun-filled bay window in the living room and seamless flow into the sleek kitchen updated with contemporary cabinetry, a breakfast bar, pantry, and a sliding glass walkout to a spacious deck in the private, fully fenced backyard. Two generous bedrooms include a tranquil primary suite with double closets, semi-ensuite access to a stylish 4-piece bath, and peaceful backyard views. The expansive unfinished basement offers exciting future potential with a bathroom rough-in. Enjoy peace of mind with newer windows, front door, and exterior lighting, along with fresh paint, smooth ceilings, updated carpet-free flooring, and a recently replaced roof. Stay comfortable and efficient year-round with a newer furnace with humidifier, hot water tank, & water softener - all owned - along with central air conditioning and a modern 100 amp electrical panel. This is the kind of #HomeToStay that makes you feel welcome the moment you arrive - thoughtfully updated, perfectly located, and ready to be enjoyed! (id:60626)
RE/MAX Hallmark Peggy Hill Group Realty Brokerage
Lt 2 Armstrong Road
Merrickville-Wolford, Ontario
Home to be built** Welcome to your dream home just minutes from the historic town of Merrikville. This lot offers a perfect blend of convenience and tranquility surrounded with beautiful trees and landscape, the perfect backdrop for this three bedroom two bathroom modern open concept brand new house. This model is called the Matrix; it has High quality finishes throughout, ensuring that every detail of this home speaks to modern elegance and practicality. Built by Moderna homes design, a family operated company renowned for their expertise and attention to detail. Moderna is proud to be a member of the Tarion home warranty program, energy star and the Ontario home builders association. Call for more information. (id:60626)
Royal LePage Team Realty
1306 6328 No. 3 Road
Richmond, British Columbia
Paramount, the centre of Richmond, the best convenient location. East facing 2 junior bedrooms with 9' ceiling height. The luxury modern kitchen offers Meile appliances, quartz countertops and European cabinetry. Enjoy the Paramount club offers over 12,000 sq.ft amenities: full gym, yoga/dance room, indoor/outdoor lounge, steam room, pool table room, guest-suite, and children's playground. Business centre, day-care, banks, restaurants and shopping mall are all steps away. (id:60626)
RE/MAX Select Properties
2267 Nitnat Pl
Courtenay, British Columbia
Welcome to this inviting 4-bedroom, 3-bathroom home with gorgeous curb appeal on a quiet cul-de-sac in East Courtenay. Set on a .201-acre lot, it offers space, comfort, and excellent walkability—just minutes from NIC, the hospital, schools, shopping, and trails. Inside, just over 2,000 sq ft of flexible living space awaits your personal touch. The main floor features a bright living room, functional kitchen, and access to a sunny backyard. A cheerful sunroom off the kitchen adds year-round light and opens to the private, fully fenced yard with a wired 100 sq ft workshop/shed—ideal for gardening, relaxing, or play. Upstairs offers the primary bedroom with ensuite, two additional bedrooms, and a full bath. The lower level includes a 4th bedroom, full bath, and spacious family room—great for teens, guests, or a home office. Updates include a 2018 roof, new hot water tank, and brand new gas fireplace 2024. This is a fantastic opportunity to build equity in a home! (id:60626)
Engel & Volkers Vancouver Island North
2524 Macaulay Rd
Black Creek, British Columbia
Large home on .99 acre with a huge shop. Not way down Macaulay, less than 5 minutes from all Black Creek amenities and Saratoga and Miracle Beach! Located close to highway access, between Campbell River and Comox Valley, this makes great access to both areas and easy 10 minutes to base of Mt Washington. Land is gently sloped and fully fenced. House has 3 beds up and 1 down plus a den and office space. Shop has unfinished 2nd floor and can be used for storage space. Roll up your sleeves, and bring your ideas! (id:60626)
Royal LePage-Comox Valley (Cv)
315 Beechwood Forest Lane
Gravenhurst, Ontario
Welcome home to 315 Beechwood Forest Lane in beautiful Gravenhurst. This brand new beautifully crafted residence offers 4 spacious bedrooms and 3 bathrooms. This modern home blends comfort and style with high ceilings and quality finishes throughout. The kitchen features sleek countertops and a large island perfect for entertaining. The primary suite includes a large ensuite bathroom and a large walk in closet with added convenience of a second floor laundry room. Located in a growing community, close to schools and parks. This is the perfect place to call home. Schedule your showing today. (id:60626)
Royal LePage Lakes Of Muskoka Realty
2304 18 Street
Vernon, British Columbia
This spacious 5-bed, 3-bath East Hill Family home boasts excellent living space & suite potential, making it the perfect home for growing families or those looking to host international students. Located directly across from Vernon Secondary School & near top-rated elementary school, music school -families will appreciate the convenience of having excellent educational institutions at their doorsteps. Walking distance to all amenities, public transits & lovely parks, including the popular Lakeview Wading Pool (previously peanut pool). Numerous recent upgrades ready to enhance your comfort. Home features new appliances, fresh paint throughout, new flooring, front and back decks and a brand new furnace & hot water tank . The property also includes a heated, oversized 32x21 garage w/ workshop area, perfect for parking your vehicles and storing all your toys. An extra room behind the garage offers a separate entrance from the backyard, making it an ideal space for a home business, office, or art/yoga studio. Step outside to discover your beautifully landscaped backyard with a 10x12 shed, established garden beds, creating a serene Okanagan summer retreat for family gatherings or peaceful relaxation. This Easthill home truly has a desirable location, ample space, modern renovations & the potential for additional income or living arrangements. Don’t miss out on this incredible opportunity to own a piece of Vernon’s charm in one of the best neighbourhoods! Quick possession possible! (id:60626)
Oakwyn Realty Okanagan-Letnick Estates
4 Sutton Lane
Collingwood, Ontario
Welcome to Balmoral Village, nestled in Ontario's four-season playground. This 2-bedroom bungalow is ideal for active adults, featuring an open-concept living and dining area with a vaulted ceiling, a cozy gas fireplace, and direct access to a private deck. The gourmet kitchen boasts stainless steel appliances, quartz countertops, and a breakfast bar, perfect for casual dining. The primary bedroom includes a walk-through closet and an ensuite with a luxurious soaker tub, while the second bedroom is served by a nearby 4-piecebath. Additional highlights include a single-car garage, main-floor laundry, and a spacious lower level that awaits your personal touch. Enjoy an active lifestyle with golfing, skiing, shopping, trails, Georgian Bay, a marina, restaurants, and more right nearby. A scenic 62 km trail system lies at your back door, while golf is steps from the front perfect for a quick game followed by dinner and live music on the deck with stunning escarpment views. Balmoral Village also offers a recreation center filled with amenities, including an indoor pool, exercise room, social room, and reading room. This home is truly a must-see! Total fees: $341.32-(condo fee $163.34 plus maintenance fee $177.98) (id:60626)
RE/MAX Four Seasons Realty Limited
400 Mountain View Road
Mcbride, British Columbia
* PREC - Personal Real Estate Corporation. This 2.08 acre, 4,136Sq Ft home offers opportunity galore with plenty of space for family, friends and B&B potential. Electric and wood pellet radiant, and free standing cook-top stove heating, 2 separate living areas each housing a kitchen, living room, dining room, laundry room, a total of 6 bedrooms, 5 bathrooms and an office. All appliances included. Garage has room for vehicles, and 'toys' - and supports a mezzanine workshop/storage area. Exterior has 48 solar panels (20 kw net metering BC Hydro, partially underground year-round greenhouse, underground irrigation, garden, creek water license and generous decks. If you seek sustainability and self sufficiency this property ticks all the boxes! (id:60626)
Landquest Realty Corp (Northern)
910 Sharpe's Lane
Elizabethtown-Kitley, Ontario
Once-in-a-lifetime opportunity! Nestled on the edge of the City of Brockville, this year-round bungalow offers a lifestyle many dream of-living on the iconic St. Lawrence Seaway. A gateway to the world, this waterway connects the Great Lakes to the Atlantic Ocean, offering breathtaking views and boundless adventure right from your own backyard. From your picture window, enjoy the ever-changing beauty of river life: fairy lights twinkle from the many homes that dot the waterfront of Upper New York State, moonbeams dance on the surface, and golden sunrises skip across gentle ripples. Step from your dock or boathouse straight into the boating lifestyle. This charming home features two bedrooms, a full four-piece bath, and a walk-out basement. The interior has seen thoughtful updates and includes all appliances. The exterior offers a thoughtfully terraced lot right to the rivers edge, a maintenance-free fence on the west side for added privacy, and several tiered decks that invite you to sit and soak in the serenity or the fun of life on the water. Whether you're looking for your forever home or a weekend retreat, this property offers year-round comfort and unbeatable access to one of the worlds most remarkable waterways. Don't miss your chance to make this waterfront dream your reality. (id:60626)
RE/MAX Hometown Realty Inc
Ph08 - 55 Oneida Crescent
Richmond Hill, Ontario
***Two Parking Spots *** Rarely found penthouse unit with 2 parking spots for sale. 960sf, Well maintained by original owner, This stunning 2 + 1 corner unit offers a breathtaking, unobstructed view and features 9-ft floor-to-ceiling windows throughout, flooding the space with natural light. The open-concept layout is complemented by contemporary finishes, upgrades. The modern kitchen boasts a quartz countertop, adding to the units elegance. The den is spacious enough to fit a bed, making it as functional as a third bedroom. Residents enjoy world-class amenities, including a pool, roof garden with BBQ areas, gym, meeting room, party room, yoga room, theater room, game room, guest suite, and a wide range of facilities designed for comfort and recreation. **EXTRAS** Stainless Steel Fridge, Stove, B/I Dishwasher And Microwave. Washer & Dryer. All Electric Light Fixtures And Window Coverings. (id:60626)
Right At Home Realty
38 11502 Burnett Street
Maple Ridge, British Columbia
Welcome to Telosky Village: a private, gated well cared for townhome community centrally located in the heart of Maple Ridge. This townhouse features the perfect layout to give your family plenty of space to grow and thrive. 2,400 square feet of living space makes this one of the biggest townhouses currently on the market! Conveniently located close to shopping, schools, bus routes, the West Coast Express, parks and sports facilities, this home checks all the boxes. This rare, gated community enhances your sense of security and privacy. NO AGE RESTRICTIONS FOR RESIDENTS OF THIS COMPLEX. Don't miss your chance to make this townhouse your home! OPEN HOUSE Saturday, June 28st (12-3PM) (id:60626)
Initia Real Estate
1695 Koocanusa Lake Drive
Newgate, British Columbia
Koocanusa Village is the perfect place to live or retreat to. This charming 3 bedroom furnished bungalow offers a perfect blend of comfort and convenience. Sit on the front patio and stargraze during the evening or look at the incredible lake views during the day, there is also a covered side patio which offers you shade during the heat of the day. Fantastic features for enjoying the outdoors. This spacious lot offers additional parking for your boat or RV or plenty of room to add a garage. Inside the bright open floor plan and cozy wood fireplace creates a welcomig atmosphere. Three spacious bedrooms with lots of closet space plus a 3 pc ensuite in the master. Everything you need for a comfortable lifestyle. If your looking for a personal tour or more information, it's definitley worth reaching out. (id:60626)
RE/MAX Elk Valley Realty
29 Fred Keyes Court
Bedford, Nova Scotia
An extraordinary residence nestled in one of Bedfords most desirable area's. Offering a rare combination of luxury, location, and million-dollar panoramic views of the Bedford Basin. This fully updated 5 bedroom, 4 bathroom home has been reimagined from top to bottom with the highest attention to detail and craftsmanship. From the moment you enter, youll be greeted by rich natural light, warm modern tones, and a layout designed for comfort, flow, and elegance. The expansive main level offers a seamless transition from the airy living room, showcasing breathtaking water viewsto the dining space perfect for gatherings, and into a designer custom kitchen that is truly one of a kind. Here, youll find sleek stone countertops, premium stainless steel appliances, custom soft-close cabinetry, a full-height backsplash, under-cabinet lighting, ideal for casual meals or entertaining. Upstairs, four sizeable bedrooms await, including the second bathroom with double vanity and a show stopping primary suite that features a walk-in closet and a spa-like 5-piece ensuite complete with a soaker jacuzzi tub, and a tiled walk-in shower. Two of the upper bedrooms provide direct access to the upper-level balcony where you can unwind while taking in the sweeping views of the water and skyline. The lower level adds exceptional versatility, offering a self-contained in-law suite with its own side entrance, full bath, bedroom space, living space, and kitchenetteideal for extended family or rental income. Additional highlights include beautifully updated bathrooms throughout, luxury fixtures, energy-efficient lighting, and an upgraded HVAC system for year-round comfort. Outside, the landscaped and fully fenced backyard offers peace, privacy, and plenty of room to relax or entertain. The attached single car garage adds convenience, and the location cant be beat. Just minutes to top-rated schools, papermilll lake waterfront park, shops and restaurants. This property is the tot (id:60626)
Exit Real Estate Professionals
100 Nappadale Street
Kawartha Lakes, Ontario
Discover the perfect blend of historic charm and modern comfort in this beautifully updated century home. Showcasing classic features like large baseboards, stunning wood carpentry and detailed trim, this 3-bedroom, 2-bathroom residence offers character and craftsmanship rarely found today & thoughtfully combined with the conveniences your family needs. Enjoy recent updates including a modernized each in kitchen and bathrooms, large separate dining room, upgraded electrical and plumbing systems, and newer shingles. Bonus living space with two sets of stairs to the second floor. Painted in neutral tones, every room boasts oversized windows that flood the space with natural light. Set on a generous, fully fenced corner lot, this property includes a detached garage and inviting covered porches ideal for relaxing or entertaining outdoors. Conveniently located close to schools, places of worship, grocery stores, and a community centre, this home truly has it all. (id:60626)
Revel Realty Inc.
5001 Hillside Drive
Lincoln, Ontario
5001 Hillside Drive is situated in Beamsville, a charming community within the town of Lincoln, Ontario, Canada. This area is nestled in the heart of the Niagara Peninsula, known for its picturesque landscapes, vineyards, and orchards. Beamsville offers a quaint, small-town atmosphere with a mix of residential neighbourhoods and rural countryside. The region is celebrated for its wine production, hosting numerous wineries and vineyards that contribute to the renowned Niagara Wine Route. Additionally, Beamsville provides access to various outdoor activities, including hiking on the Bruce Trail and exploring local parks. The community is also conveniently located near the Queen Elizabeth Way, providing easy access to larger cities such as Hamilton and St. Catharines, making it an ideal location for those seeking a balance between rural charm and urban convenience. (id:60626)
RE/MAX Escarpment Realty Inc.
583 Donald Street
Ottawa, Ontario
Ideally located on a 6673 sq.ft corner lot with 81ft of frontage in the tight-knit community of Overbrook, this 3+2 bed/2bath detached full-brick bungalow with in-law-suite and oversized 32ft x 18ft garage with tons of parking is the perfect fit for the savvy buyer looking to capitalize on rental income and build a coach-house, the hobbyist who needs a spacious work-shop, or simply any urbanite looking for a meticulously maintained move-in ready home. Warm and inviting front porch. Timeless kitchen with sink beneath the window, ceramic backsplash, tiled floors and beautiful sight-lines of main living area. Bright and airy living and dining room with south and east exposure, hardwood floors, and french-doors leading to lovely composite patio. Oversized primary bedroom with wall-to-wall closets. Well-proportioned secondary bedrooms. Renovated full-bathroom with walk-in shower and large vanity with stone countertops. Main-floor laundry. Secondary laneway leads to convenient mudroom with private entrance to in-law suite. Eat-in kitchen with white cabinetry, tiled floors and rough-in for washer/dryer. Large living area, two additional bedrooms and a 4piece bathroom complete the lower-level. Accessibility ramp from driveway ideal for anyone with mobility issues. The 32ft x 18ft garage is fully insulated, already has electricity and plumbing connected from the main-house. Easy access to 417, St Laurent Shopping Centre, LRT station, walk to all the shops and retail around the corner, or bike downtown via the Donald Street bicycle corridor. Roof - 2024; All vinyl windows - 2015; Furnace - 2013 but rebuilt in 2023; A/C - 2014; 200amps. Pre-listing inspection on file. (id:60626)
Royal LePage Performance Realty
909 988 Quayside Drive
New Westminster, British Columbia
Welcome to RiverSky 2 by BOSA, located in the heart of Downtown New Westminster. This stunning 2-bedroom, 2-bathroom SOUTH-EAST corner offers 900 square ft of beautiful living space with panoramic DIRECT WATER views of the Fraser River and Mt. Baker. The open-concept kitchen features a gas stove, soft-close cabinetry, composite stone countertops, an integrated refrigerator, integrated dishwasher for a very clean modern look. The building offers full-time concierge service and premium amenities including a fully equipped gym, , and a rooftop terrace with sweeping water views, lounge seating, and BBQs. Pet-friendly. and SkyTrain, Anvil Centre, the Quay, shops, restaurants, cafes - newly completed boardwalk. 1 PARKING 1 LOCKER INCLUDED. (id:60626)
Rennie & Associates Realty Ltd.
5001 Hillside Drive
Beamsville, Ontario
5001 Hillside Drive is situated in Beamsville, a charming community within the town of Lincoln, Ontario, Canada. This area is nestled in the heart of the Niagara Peninsula, known for its picturesque landscapes, vineyards, and orchards. Beamsville offers a quaint, small-town atmosphere with a mix of residential neighbourhoods and rural countryside. The region is celebrated for its wine production, hosting numerous wineries and vineyards that contribute to the renowned Niagara Wine Route. Additionally, Beamsville provides access to various outdoor activities, including hiking on the Bruce Trail and exploring local parks. The community is also conveniently located near the Queen Elizabeth Way, providing easy access to larger cities such as Hamilton and St. Catharines, making it an ideal location for those seeking a balance between rural charm and urban convenience. (id:60626)
RE/MAX Escarpment Realty Inc.
309, 170 Crossbow Place
Canmore, Alberta
Welcome to your future home in the heart of the Rockies! This 2-bedroom, 2-bathroom two-story unit offers the perfect blend of modern comfort and natural beauty. The open concept kitchen flows into a bright living room space, perfect for entertaining. Upstairs, the primary suite is a true retreat, featuring a 4-piece ensuite bath for ultimate relaxation. A second bedroom and bathroom provide ample space for guests, a home office, or whatever suits your lifestyle. But the real showstopper? The views of the iconic Three Sisters Mountains right from your bedroom window. Whether you’re cozied up inside or enjoying fresh mountain air from your private balcony, this spectacular backdrop will never get old. The club house offers a flexible space with a game room, gym, sauna and hot tub to entertain larger parties. Located minutes from hiking/biking trails and the world-renowned Stewart Creek Golf Course Don’t miss this rare opportunity to own a piece of mountain paradise. (id:60626)
Century 21 Nordic Realty
110 - 1070 Sheppard Avenue W
Toronto, Ontario
Fantastic location! This gorgeous corner unit has spacious proper 3 bedrooms. Steps from Subway Station. No waiting for elevator condo living! Fantastic amenities in the building: indoor pool, gym, golf simulator, sauna, Jacuzzi, 24 hour concierge, party room, guest suits, ample visitor parking, and media theatre room. Laminate flooring through out condo. 9' ceilings. 2 bedrooms are master size with walk-in closets, 3rd bedroom also very large, with large closet! Comes with Parking which is very close to the elevator for easy convenience! (id:60626)
Greenfield Real Estate Inc.
205 Homestead Terrace Ne
Calgary, Alberta
Great Opportunity for a Big Family, 5 bedroom, including 2 master bedroom and main floor bedroom with full washroom , extended kitchen with spice kitchen avaible in north east. Double car garage Brand new house, never lived in, with New Home warranty. Main floor features Bedroom and full washroom with living room and extended kitchen and spice kitchen( with electric cooktop built in and gas stove with built in wall oven and microwave and separate entrance to Basement(with 3 egress windows).Backyard has finished deck and for privacy the backyard has no attached neighbours from behind(rare to find). Upper floor has 2 master bedroom, bonus room, laundry(5 bedroom in total and 4 full washroom). House is located in the nice community of North east in Calgary Alberta for a bigger family. (id:60626)
RE/MAX Irealty Innovations
186 Saddleland Crescent Ne
Calgary, Alberta
Spacious 7-Bedroom Home | LEGAL Basement Suite | Over 3,300 Sq. Ft. of total Living space | Prime LocationWelcome to this beautifully maintained, 7-bedroom family home situated on a quiet, family-friendly street in a desirable community. With over 3,300 sq. ft. of developed living space, this property offers exceptional value, functionality, and income potential thanks to its fully LEGAL basement suite.Recent Upgrades:New roof shingles (2025)New siding (2025)New rear windows (2021)New hot water tank (2025)New washer and dryerCentral air conditioningMain Floor Features:Grand open-to-above foyerFormal living room (can double as a dining area)Spacious family room with fireplaceOpen-concept kitchen with granite countertops, stainless steel appliances, and an existing electric stove with gas line also available—allowing for an easy future upgrade to a gas stove if desiredBedroom/den—perfect for guests or a home officeAccess to a large west-facing backyard with a spacious deckUpper Floor:4 generously sized bedrooms2 full bathrooms, including a large primary suite with private ensuiteLEGAL Basement Suite:Separate private entrance2 large bedrooms with oversized windows1 full bathroomSpacious living and dining areaCurrently rented for $1,300/month plus 40% utilitiesTenant is reliable and willing to stay, providing excellent mortgage assistanceAdditional Highlights:Double attached garage with electric vehicle charging stationGas line also available in the garageExtended concrete driveway for additional parkingLocation Perks:Close to parks, playgrounds, public transit, and shoppingWalking distance to top-rated schools:Saddle Ridge Elementary (K–4)Hugh A. Bennett School (K–6)Light of Christ School (K–9)This home shows pride of ownership throughout and is ideal for large families, investors, or anyone seeking a multi-generational living setup in a thriving community.Act fast—homes like this are rare and move quickly! (id:60626)
Diamond Realty & Associates Ltd.
7501 Pebble Creek Drive
Pemberton, British Columbia
One of the most desirable estate lots in Pemberton´s premier neighbourhood - The Ridge. Enjoy all day sunshine and breathtaking mountain views from this private, south facing 33,226 square ft lot perched high above the valley floor. This gently sloping lot backs on to the green space and offers all services to the lot line. Zoning allows for a dream home, plus separate carriage house and a detached garage. Survey is done and GST is PAID! Only a short 30 min drive to the world class resort of Whistler Blackcomb and easy access to the renowned Mackenzie bike trail network, golf course, as well as, nearby Friendship and Sea to Sky Trails. Imagine waking up amidst beautiful mature trees and enjoying this incredible backyard. Unique option to purchase lot 44 (7501) and 43 (7503) for a total of 1.45 acres. (id:60626)
RE/MAX Sea To Sky Real Estate
1393 A & B Highway 551
Mindemoya, Ontario
Experience the best of Manitoulin Island waterfront living and spectacular sunset views with this exceptional west facing 1.5-acre retreat on the shores of Lake Mindemoya. This beautifully maintained property features a welcoming 3-bedroom bungalow, a charming 550 sq ft 2-bedroom seasonal guest cottage, and two detached garages, offering an ideal blend of comfort, space, and versatility for year-round or seasonal enjoyment. The main home is designed for relaxed lakeside living, with a spacious living room showcasing a stunning stone fireplace with wood stove insert and a large picture window framing tranquil lake views. The kitchen has been tastefully updated with new countertops, backsplash, and sink, while the bright dining room complete with hardwood flooring opens directly to a patio overlooking the water, perfect for alfresco dining or sunset gatherings. The guest cottage provides excellent additional accommodation for family, friends, or potential seasonal rental income, enhancing the property’s appeal and functionality. Outside, you’ll find beautifully landscaped grounds with mature apple trees, a 50’ x 20’ garden, and raspberry bushes — all adding to the charm of this lakeside haven. A brand new aluminum dock with wood decking and comfort stairs with railings extends your enjoyment right onto the water, where swimming, boating, and great perch fishing await in the warmer months, and ice fishing offers wintertime fun. Located just minutes from the town of Mindemoya and local amenities, this turn-key waterfront property is an outstanding opportunity to own a private piece of paradise on one of Manitoulin’s most desirable lakes. Don't miss your chance to view this incredible property — book your private showing today! (id:60626)
Royal LePage North Heritage Realty
237 & 239 Pownal Street
Charlottetown, Prince Edward Island
Welcome to 237/239 Pownal Street, an exceptional property located in the heart of beautiful downtown Charlottetown. This well-maintained duplex offers two spacious 2-bedroom apartments, each filled with charm and character, making it an ideal investment opportunity or the perfect place to call home. With three dedicated parking spaces, a rare find in the downtown core, this property offers both convenience and value. Whether you're looking to generate rental income, live in one unit and rent the other, or convert it into a stunning single-family residence, the possibilities here are endless. Steps away from parks, restaurants, shops, and the Charlottetown waterfront, this is a true PEI dream home and a smart addition to any real estate portfolio. Don?t miss your chance to own a piece of historic Charlottetown! (id:60626)
RE/MAX Charlottetown Realty
480 Cumberland Street
Ottawa, Ontario
Calling all investors for a wonderful opportunity to own this townhouse that is a short walk to uOttawa. Never a vacancy. The property has been in the same family for almost 40 years. It is set up with individual leases to young ladies attending the university. Please speak to the listing agent for more details. Offers a good cap rate of 5.2% with some great upside potential to increase the income. 24 hours notice for Showings. 24 hours irrevocable and Schedule B to accompany offers. Furnace (2024) See attached Financials. Photos are from current and past tenant set-up so may not fully reflect the way the rooms show currently. Showings Tuesdays, Thursdays, and Saturdays from 1 to 6 pm. The Townhome next door at 478 Cumberland is also available. (id:60626)
RE/MAX Hallmark Realty Group
478 Cumberland Street
Ottawa, Ontario
Calling all investors for a wonderful opportunity to own this townhouse that is a short walk to uOttawa. Never a vacancy. The property has been in the same family for almost 40 years. It is set up with individual leases to young ladies attending the university. Please speak to the listing agent for more details. Offers a good cap rate of 5.2% with some great upside potential to increase the income. 24 hours notice for Showings. 24 hours irrevocable and Schedule B to accompany offers. Furnace (2024) See attached Financials. Photos are from current and past tenant set-up so may not fully reflect the way the rooms show currently. Showings Tuesdays, Thursdays, and Saturdays from 1 to 6 pm. The Townhome next door at 478 Cumberland is also available. (id:60626)
RE/MAX Hallmark Realty Group


