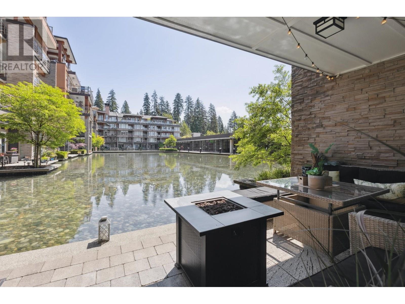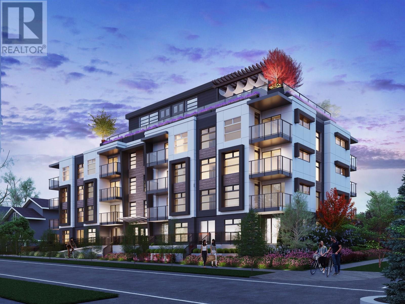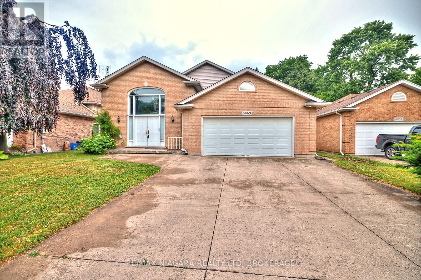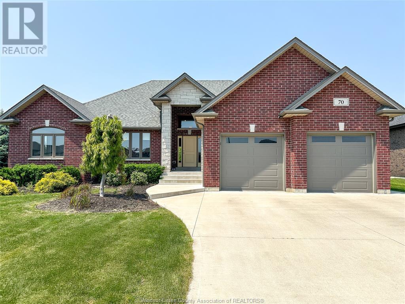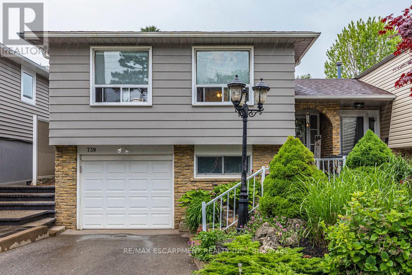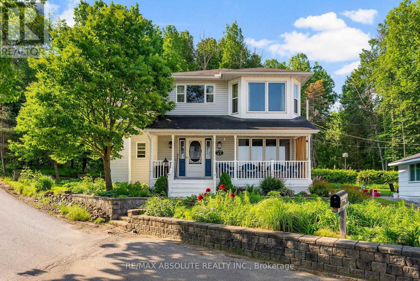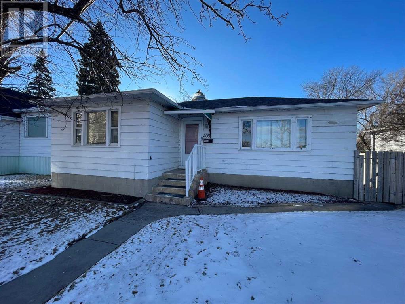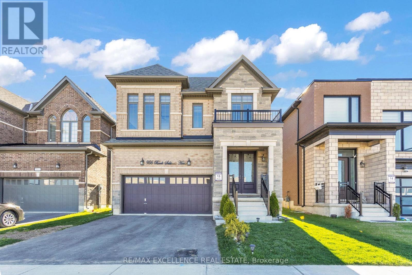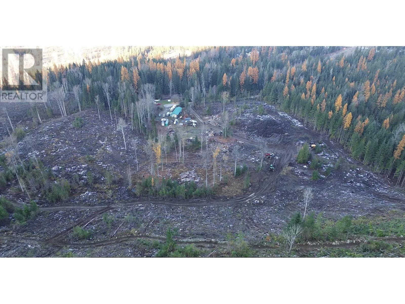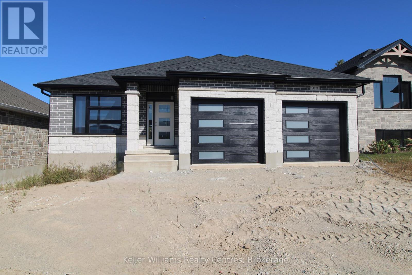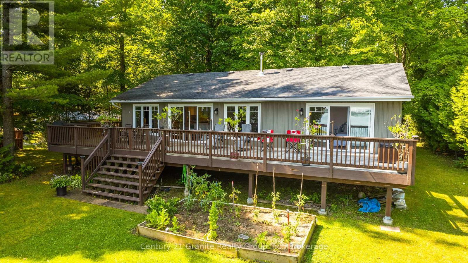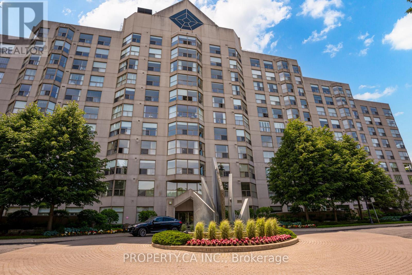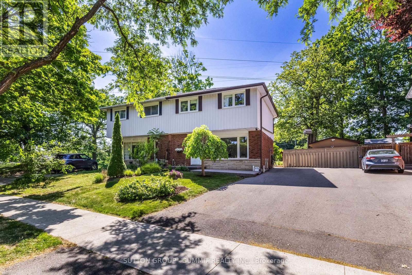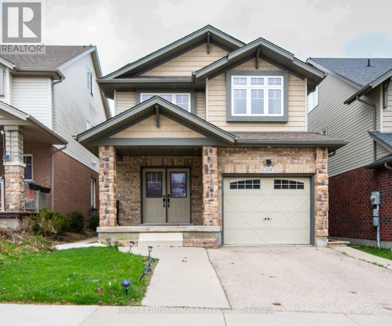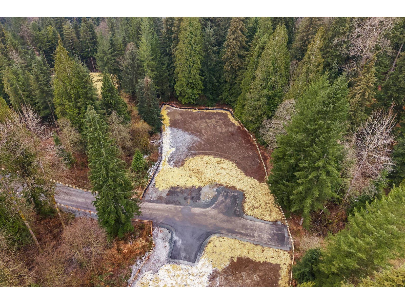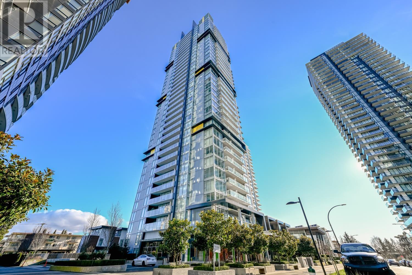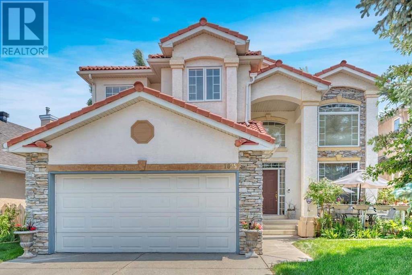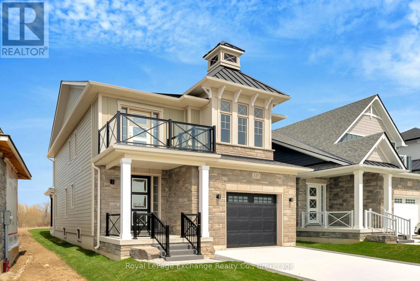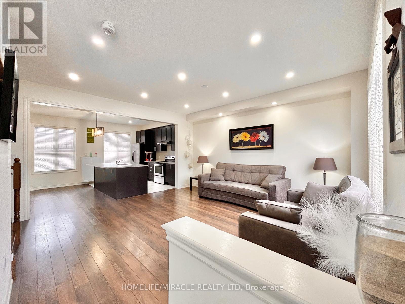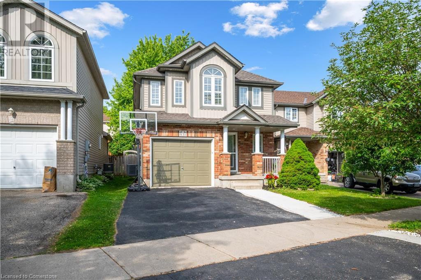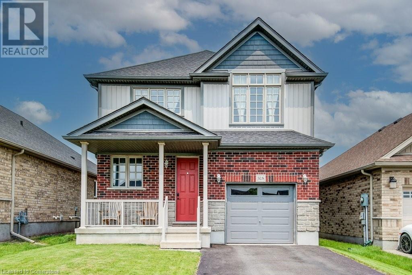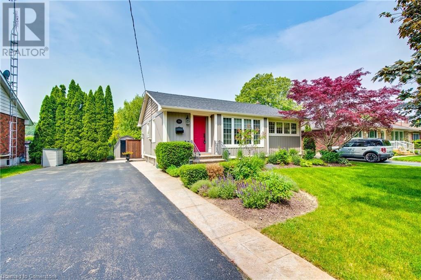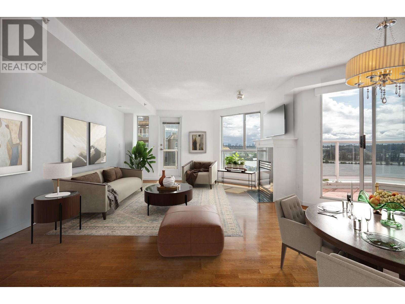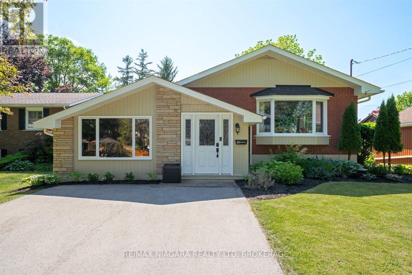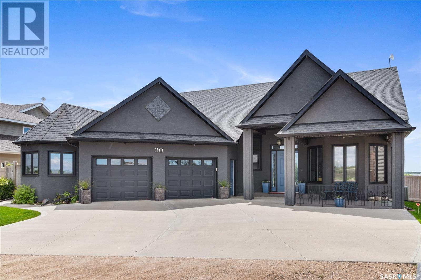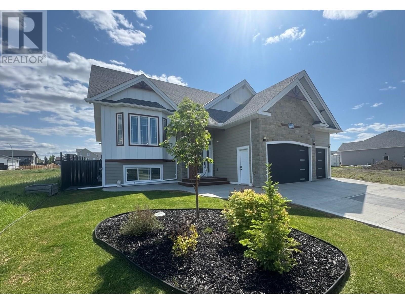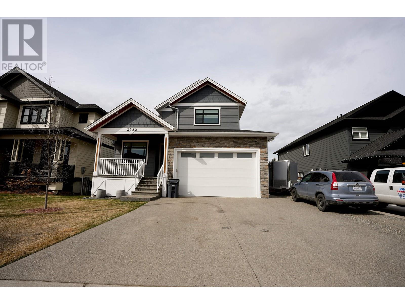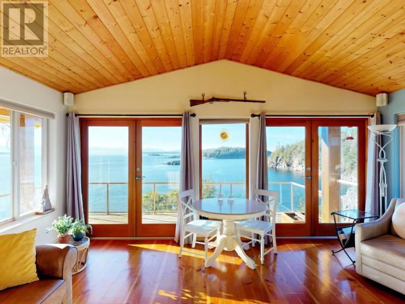107 3602 Aldercrest Drive
North Vancouver, British Columbia
Discover the perfect blend of comfort, style, and community at 'Destiny 2' in Raven Woods. This beautifully updated 2-bed, 2-bath ground-level home offers a seamless indoor-outdoor lifestyle with spacious patio overlooking a serene reflecting pond. Inside, find brand-new flooring & fully renovated kitchen with quartz counters, stainless appliances, gas cooktop, & island seating - ideal for entertaining or quiet nights in. The open-concept living area is bright & welcoming, with floor-to-ceiling windows & cozy fireplace. The generous primary bedroom features a walk-in-closet & spa-inspired 5-pc ensuite. Includes 2 secure underground parking stalls & 2 storage lockers, incl. one oversized for bikes or gear. Resort-style amenities: gym, yoga studio, theatre, and lounge. Nestled in one of North Vancouver´s most sought-after communities, offering a unique blend of urban convenience and natural beauty; surrounded by forest trails, near Deep Cove, Cates Park, & Mount Seymour-North Shore living at its finest. (id:60626)
Rossetti Realty Ltd.
61 Lake Avenue N
Hamilton, Ontario
Incredibly private, surrounded on two sides by beautiful Warden Park, and a detached garage conversion? This is the kind of unique house youve been searching for! 61 Lake Ave N has been extensively renovated over the years with high quality construction. Entering the home from the side door, youre welcomed into the back addition with a dedicated foyer. The main living space resides at the back of the home, with an open concept floor plan and beautiful views of the landscaped backyard and the mature trees of the park behind. The kitchen is incredibly spacious, with large center island, upgraded appliances, granite countertops & bar seating. A formal dining space, with back yard access, and living room provide just the right amount of space for both everyday and entertaining. Towards the front, youll enter the original potion of the home which has been completely re-done. Three spacious bedrooms all offer potlights, large windows, and wall-to-wall wardrobe systems for superior storage. The spa-like bathroom features a separate vanity area, stand alone tub and glass shower. The full laundry room includes a sink, countertop for folding, and cabinetry to store all your cleaning supplies. The basement here has been thoughtfully raised to provide enough height for exceptional storage space. But what really sets this home apart is what youll find out back. The large detached garage has been converted into additional living and storage space (while still retaining concrete flooring underneath for potential to convert back to a garage). Equipped with 100amp electrical, gas heat, and running water! Currently including a 233 sq ft finished room overlooking the back garden w/potlights, laminate flooring & ceiling fan, plus a spa room offering sauna and shower, a large storage room, and a workshop. Whether you need a bit more living space, separate office, fitness area, or hope to create a multi-generational or income producing unit, youll find incredible potential here! (id:60626)
Keller Williams Edge Realty
406 2670 Garden Drive
Vancouver, British Columbia
Garden 11 features a collection of nature-inspired homes nestled on a QUIET TREELINED STREET CORNER in the Grandview Woodland neighbourhoodof East Vancouver. This low density development will be expertly crafted by AREE Developments and VPAC Construction. The boutique collection of 40meticulously cultivated residences spread across four stories with the largest rooftop amenities in the neighbourhood. Quick access to Trout Lake,Grandview Cut Bike Path, Commercial Dr, and more! Completion is anticipated for Summer 2026. (id:60626)
Oakwyn Realty Northwest
61 Lake Avenue N
Hamilton, Ontario
Incredibly private, surrounded on two sides by beautiful Warden Park, and a detached garage conversion? This is the kind of unique house you’ve been searching for! 61 Lake Ave N has been extensively renovated over the years with high quality construction. Entering the home from the side door, you’re welcomed into the back addition with a dedicated foyer. The main living space resides at the back of the home, with an open concept floor plan and beautiful views of the landscaped backyard and the mature trees of the park behind. The kitchen is incredibly spacious, with large center island, upgraded appliances, granite countertops & bar seating. A formal dining space, with back yard access, and living room provide just the right amount of space for both everyday and entertaining. Towards the front, you’ll enter the original potion of the home which has been completely re-done. Three spacious bedrooms all offer potlights, large windows, and wall-to-wall wardrobe systems for superior storage. The spa-like bathroom features a separate vanity area, stand alone tub and glass shower. The full laundry room includes a sink, countertop for folding, and cabinetry to store all your cleaning supplies. The basement here has been thoughtfully raised to provide enough height for exceptional storage space. But what really sets this home apart is what you’ll find out back. The large detached garage has been converted into additional living and storage space (while still retaining concrete flooring underneath for potential to convert back to a garage). Equipped with 100amp electrical, gas heat, and running water! Currently including a 233 sq ft finished room overlooking the back garden w/potlights, laminate flooring & ceiling fan, plus a spa room offering sauna and shower, a large storage room, and a workshop. Whether you need a bit more living space, separate office, fitness area, or hope to create a multi-generational or income producing unit, you’ll find incredible potential here! (id:60626)
Keller Williams Edge Realty
7708 Coldstream Creek Road
Coldstream, British Columbia
Welcome to life in beautiful Coldstream! This well-maintained 4-bedroom home sits on a large, landscaped .28-acre corner lot with RV/boat parking and is located in one of the most sought-after school catchments in the area. Enjoy charming country views of the farmland across the street, right from your dining and living room windows! With fresh exterior Hardie board, all-new windows, and a bright, white kitchen, this home blends comfort with potential. Features include two cozy gas fireplaces, new flooring in several areas, and a spacious covered deck perfect for entertaining. Bring your ideas—there’s still room to add your personal touches and make it your dream home in one of Coldstream’s most desirable neighborhoods. (id:60626)
RE/MAX Vernon
6869 Imperial Court
Niagara Falls, Ontario
Located in the tranquil and highly sought-after neighbourhood of Niagara Falls, 6869 Imperial Court is a beautiful 4-bedroom, 3-bathroom home that combines comfort, space, and charm. Nestled in a quiet court, this solid brick property offers a layout ideal for families or those seeking a serene retreat close to all conveniences. The main floor features two bedrooms including a primary bedroom with a four-piece ensuite conveniently located on the same level offering convenience and ease of access. The bright and spacious living room is perfect for relaxing with family, while the adjoining kitchen and dining area provide plenty of room for entertaining with direct access to a deck overlooking the yard. The fully finished lower level features a spacious recreation room with a bar area, two bedrooms, and a utility room with space for extra storage. Outside, the property features a two-car garage, a well-maintained driveway, and a yard which provides opportunities for landscaping or creating your dream outdoor space. Situated in Niagara Falls, this home offers proximity to some of the area's most iconic attractions. Enjoy quick access to restaurants, shops, and cultural landmarks. The surrounding area also provides recreational opportunities such as parks, golf courses, and walking trails. Families will appreciate the proximity to schools and community facilities, while commuters benefit from nearby highway access and public transportation. In winter, the picturesque snow-covered streets add to the charm of this quiet and welcoming neighbourhood. This home offers a perfect blend of comfort, space, and convenience in an unbeatable location. Whether you're looking for a family home or a serene retreat, this property provides the foundation to make it your own. Don't miss the chance to call it yours! (id:60626)
RE/MAX Niagara Realty Ltd
70 Conservation
Kingsville, Ontario
Welcome to 70 Conservation Blvd, Kingsville, a beautifully designed brick-and-stone ranch on a spacious corner lot, just steps from Kingsville Golf Club. This 3+2 bedroom, 3 and a half bathroom home offers an open-concept layout with a cozy gas fireplace, a gourmet kitchen with granite counters, and main-floor laundry. The primary suite features a 3-piece ensuite, while the fully finished basement adds a large family room, an additional bedroom, and a roughed-in bathroom ready for your finishing touches. Enjoy outdoor living with a covered porch and landscaped yard. The double garage and wide driveway offer ample parking. Located in a quiet, sought-after neighborhood near parks, trails, Lake Erie, and steps away from one of the area’s top golf courses, this home blends comfort, space, and convenience in one of Kingsville’s finest neighbourhoods. (id:60626)
Royal LePage Binder Real Estate
739 Hager Avenue
Burlington, Ontario
This is your opportunity to own a freehold semi-detached home in one of Burlington's most sought after neighbourhoods. Welcome to 739 Hager Ave. This 3+1 bedroom, 1.5 bathroom home, is ideally situated on a quiet, tree-lined street in the heart of Burlington. Walking distance to Spencer Smith Park, the lakefront, the GO Station, and all the shops, cafés, and restaurants downtown has to offer this is a location that truly has it all. Inside, you're greeted by a bright and welcoming foyer perfect for kicking off those boots. Your main floor offers sun-filled living and dining rooms, perfect for everyday living and hosting family and friends. The eat-in kitchen offers plenty of space for morning coffee or weeknight dinners. Upstairs, Three generously sized bedrooms and a full 4-piece bathroom complete your main level. The finished lower level adds incredible versatility with a cozy rec room with fireplace, extra bedroom or office ideal for guests, teens, or working from home. Inside entry from garage makes this space extra versatile. Step outside and unwind in your very own backyard oasis, featuring a peaceful pond, an extended deck, and a covered gazebo the perfect setting for warm summer evenings and weekend barbecues. With an attached garage, private drive, and unbeatable walkability, 739 Hager Avenue offers the perfect blend of comfort, character, and convenience! (id:60626)
RE/MAX Escarpment Realty Inc.
813 Archibald Street
Mcnab/braeside, Ontario
You'll fall in love....with this beautiful waterfront home in sought after Rhoddy's Bay. A lovely staircase is a signature feature of this nautical style home. Enjoy breathtaking water views from the sun-filled living room, complete with a cozy gas fireplace.....perfect for relaxing evenings. The dining area offers a lovely view of the beautifully landscaped backyard featuring a rock wall and vibrant perennials. The kitchen boasts white cabinets, a breakfast bar and includes stainless steel appliances (rough in for dishwasher in bank of drawers)......ideal for family fun and entertaining. A convenient powder room is tucked away on the main floor. Upstairs you will find a spacious primary suite with a picturesque bay window overlooking the water. This serene retreat includes a luxurious ensuite with a jacuzzi tub and a walk-in closet. Bedrooms 2 & 3 are a good size. A stylish 4 piece bath and convenient second floor laundry complete this level. Approximate 4 ft crawl space houses utility equipment and offers great storage. While away the afternoon on your front porch overlooking the water and end the day with a BBQ on your private back yard patio. Enjoy a small waterfront patio and an amazing sandy beach! The Algonquin Trail is just steps away for walking and biking. Just a few minutes away....enjoy a round of golf at Sand Point Golf Course. All the amenities of Arnprior are 15 minutes away....great shopping, restaurants, movie theatre, library and much more! Flexible possession......summer starts at this beautiful waterfront home! (id:60626)
RE/MAX Absolute Realty Inc.
405 15 Avenue Ne
Calgary, Alberta
Investors Alert! Renfrew high-end location single house for sale! This is an excellent income property from either rebuild or renovation. At a very desirable street close to downtown, 2 bedrooms on main level, kitchen, breakfast nook, living room as well. Laundry in basement as hose and vent are there. Basement though may need some renovation but it is spacious and second kitchen is her as well. Located just 1 block from Highway 1 provides super easy access to everywhere via both driving and public transportation. Additionally, shopping, groceries are just 1-2 blocks away. Center street shopping area are also just few blocks away. Lot as big as 15.23x 36.56 square meter that definitely fits a future duplex. and wide enough for a future quadruple garage. Investors are welcome to chat about it! (id:60626)
First Place Realty
202 Fraser Wy Nw
Edmonton, Alberta
Meticulously designed villa with more than 3500 sqft of living space & a WALKOUT bsmt backing onto a pond. You could not have imagined & asked for the upgrades it has if you were building yourself. Main flr den, gourmet kitchen with premium appls, SPICE KITCHEN, pantry, dining area, living rm showcasing electric fireplace, tall designer feature wall and coffered ceiling. LED color lighting accenting in the main entry wall, washrooms & kitchen. The 2nd floor has bonus rm, master bdrm w/5 piece ensuite, two bedrooms, full bathroom & a laundry rm. Fully finished walkout bsmt features REC room, bdrm, bathroom & wet bar. Porcelain tiles, hardwood & upgraded vinyl completes the flooring. The stairs have led lights which consists of glass railing, hardwood & carpet. It has wide staircase on the front, double door on the entrance, balcony on the front, huge maintenance free with glass railing sundeck along the full width of the house on the rear & a double attached garage. Comes w/central AC. Easy access to AH Dr (id:60626)
Professional Realty Group
95 30530 Cardinal Avenue
Abbotsford, British Columbia
Highstreet Village in Abbotsford now selling our final release of townhomes! This stunning 1,549 sq. ft. townhome offers 4 bedrooms and 4 bathrooms in a vibrant 12-acre community. Designed for modern living, it features 9' ceilings, durable vinyl plank flooring, and sleek roller shades. The gourmet kitchen boasts quartz countertops, two-tone cabinetry, and premium stainless steel appliances. The spacious primary suite includes a walk-in closet and spa-inspired ensuite. Enjoy a private patio, attached garage, and top-tier amenities - gym, rooftop terrace, and play area. Steps from Highstreet Shopping Centre, Hwy 1, and Abbotsford Airport. Presentation Centre open Saturday + Sunday 12:00 pm - 5:00 pm at 105 - 3240 Mt Lehman Rd. Abbotsford. Completion fall 2025 (id:60626)
Fifth Avenue Real Estate Marketing Ltd.
64 Barber Street Nw
Langdon, Alberta
This immaculate fully finished and updated bungalow located on a lush and beautiful corner lot on Langdon’s popular West side is ready for you to call it home. The curb appeal is second to none with a spacious covered front porch, perfectly manicured garden beds with EZ curb edging and mature trees. Not one but 2 heated garages make this home ideal for running your business from home or just giving you room to work without sacrificing parking space. A bright and sunny home office is ideally located just off the front entrance giving you privacy to work or study from home. You’re going to love the gourmet kitchen complete with popular 2 toned cabinetry, arborite counters, gleaming stainless steel appliances, a counter height island with seating and a corner pantry. The great sized dining area boasts large windows and a tray ceiling. You’ll love the luxury vinyl plank flooring that is both durable & attractive. Right next to the dining room is the cozy living room with a gas fireplace. Down the hall you’ll find your private and luxurious primary retreat. This oversized room offers large windows for lots of natural light, a separate seating area, 4 pc ensuite with soaker tub plus his and hers walk in closets. A 2 pc powder room for guests and convenient upstairs laundry round out this level. The fully finished lower level offers tons of extra space and endless opportunity to expand your living space to suit your needs. Create a cozy TV area, games room, home gym or whatever else you can imagine. 2 big bedrooms plus a full bath make this space ideal for your teenagers or out of town guests to enjoy their privacy. Make the most of your summer in this incredible fully fenced backyard. A huge deck gives your multiple living areas for dining and relaxing. Plus there is a terrific exposed aggregate patio, RV parking with room for 2 trailers, a fire-pit area and storage shed. This amazing home offers tons of little extras including a bathroom and LED lighting in the detached garage, new siding in 2024 and tinted windows on the East/South facing sides. This home has so much to offer inside and out. Make sure to book your showing before it’s gone. (id:60626)
RE/MAX Key
956 Sobeski Avenue
Woodstock, Ontario
Absolutely Fantastic Upgraded Family Home in Prime Woodstock Location! Welcome to 956 Sobeski Avenue, a beautifully upgraded 4-bedroom, 3-bathroom detached home in one of Woodstocks most desirable neighborhoods. Built in 2023 on a premium 36.09 x 108.92 ft lot, this stunning 2-storey brick home offers the ideal blend of elegance, functionality, and location. This home features 2,230 sq. ft. of above-grade living space and an unfinished basement offering potential for future customization, featuring over $79,000 in luxury upgrades and 2024 property taxes of just $5,900. Enjoy a bright, open-concept layout with 9-ft ceilings, engineered hardwood flooring, and custom light fixtures throughout the home. The chef-inspired kitchen boasts quartz countertops, custom cabinetry, a large center island, and high-end stainless steel appliances, including a gas stove and chimney-style range hood. Upstairs, you'll find four spacious bedrooms with modern ceiling fans and spa-like bathrooms showcasing premium finishes, including undermount sinks and luxury shower systems. Additional upgrades include a premium wooden staircase, a reverse osmosis system, owned water softener, and an upgraded electrical panel. With a double-car garage, four total parking spaces, and a prime location just minutes from the Thames River, Gurdwara Sri Guru Singh Sabha, Toyota Manufacturing, top-rated schools, shopping, and Highways 401 & 403, this immaculate home is the perfect turn-key option for families and commuters alike. (id:60626)
RE/MAX Excellence Real Estate
Dl 7094 Clement Road
Kitchener, British Columbia
40 Acres located 17 km east of Creston, BC, the community of Kitchener offers a stunning natural setting with the Goat River and Purcell Mountains as a backdrop, ideal for outdoor recreation. Just under 1 km from Highway 3, the property provides easy access to Creston's amenities and is bordered by Crown land on three sides, including a vast swath to the south extending to the US border, offering excellent hunting and backcountry exploration opportunities. This 40-acre parcel, part of a rural homestead, has Preliminary Layout Approval for subdivision into four parcels. Serviced with power and a drilled well. Recently logged in fall 2024, with merchantable timber removed, the property is zoned for residential dwellings, farming, cannabis production, home-based businesses, and accessory tourist accommodation. Quite private at the end of the dead end road. (id:60626)
Landquest Realty Corporation
918 13th Street
Hanover, Ontario
Lovely bungalow with walkout basement in the Cedar East subdivision in Hanover , backing onto trees and close to many amenities. Walking into this open concept home you will notice a raised ceiling in the living room, as well as a walkout from the dining area to a 12'x12 fully covered deck. The kitchen offers plenty of cabinetry, island with bar seating, and stone countertops. Master bedroom offers walk-in closet and ensuite with double sinks. Also on this level is another bedroom, full bath and laundry. Lower level offers future development potential. Make your own choices regarding interior finishes such as flooring, cabinets, and countertops, to suit your style. Lower level apartment can be accommodated for an additional cost. Call today! (id:60626)
Keller Williams Realty Centres
122 Suter Drive
Kawartha Lakes, Ontario
Morning light filters through the trees and glints off Head Lake as you sip your coffee on the deck. Its quiet. Just birdsong and the gentle lap of water against the shore. Set on a tree-lined lot with 100 feet of clean, east-facing shoreline, this 4-bedroom, 3-bath home offers year-round comfort and an easy rhythm of indoor-outdoor living. Inside, the open-concept layout makes the most of the view, with wall-to-wall windows and a cozy woodstove anchoring the main living space. The kitchen is generous and bright - perfect for casual meals, weekend guests, or feeding a full house after a day on the lake.The main-floor primary bedroom features direct access to the deck and a private 2-piece ensuite. Downstairs, the newly renovated lower level includes a large bedroom and wide-open space ready for games, guests, or whatever you need more room for. Steps lead from the house down to the dock, where you'll find deep, clear water and space to swim, paddle, or just float the afternoon away. Theres also a 1.5-car garage, main-floor laundry, and thoughtful extras throughout, including most furnishings, a boat, paddle boat, and golf cart, all included in the sale. Under two hours from the GTA and fed by the untouched waters of QE II Wildlands Provincial Park, Head Lake is known for its clarity, calm, and quiet. And this is the kind of place where you can finally enjoy it. (id:60626)
Century 21 Granite Realty Group Inc.
193 Harwood Road
Cambridge, Ontario
Welcome to 193 Harwood Rd, a charming 3-bedroom, 3-bathroom family home offering the perfect balance of comfort and potential. This spacious property features a large deck, ideal for outdoor entertaining or enjoying a quiet moment, and an inviting outdoor pool. Perfect for cooling off during those warm summer months. Inside, you'll find three generous bedrooms and three bathrooms, providing ample space and privacy for your family. The large unfinished basement presents a unique opportunity to customize the space to fit your needs, whether you envision a home theatre, gym, additional living area, or something else entirely. With its great location close to schools, parks, and local amenities, this home is an excellent choice for families looking to grow and make their mark. (id:60626)
Right At Home Realty
501 - 1700 The Collegeway
Mississauga, Ontario
Experience sophisticated living in the prestigious Canyon Springs, where serene nature meets modern elegance. Backing onto a tranquil ravine and surrounded by lush greenery, this beautifully renovated 2-bedroom + den suite offers a peaceful retreat with every comfort and convenience at your doorstep. Fully renovated from top to bottom in 2011, this meticulously maintained suite features hardwood flooring throughout, porcelain tiles in the hallway and bathrooms, and California shutters that complement the abundance of natural light. The eat-in kitchen boasts stainless steel appliances, abundant cabinetry, a pantry, and timeless design touches including brushed nickel hardware. The large primary bedroom includes a walk-in closet and a sleek ensuite bath, while the second bedroom is perfect for guests or flexible use. The full-size den offers endless possibilities for a home office, studio, or cozy reading nook. Both bathrooms are updated with quartz countertops and modern finishes, and ensuite laundry adds convenience. All utilities are included, plus Rogers cable and internet, offering true all-inclusive living. Canyon Springs is known for its exceptional amenities: Indoor pool, Hot tub, Fitness centre, Outdoor mini-putt, BBQ area, Party room, Billiards, Library, 24-hour concierge and ample visitor parking and attentive on-site management. Located minutes from scenic trails, parks, top-rated schools, shopping, dining, and public transit, this home offers more than just a place to live its a lifestyle. (id:60626)
Property.ca Inc.
283 Dogwood St
Parksville, British Columbia
NEW PRICE-Amazing Ocean View Single Family Home on a large corner lot could be Yours. This West Coast Family home sits on a large corner lot with .24 of an acre and a Prime location only steps to the sandy beach.This ground level entry home with main up has 1756 sq ft with 3 beds & 2 baths. Home has been completely updated with new Roof and Vinyl windows, new hot water tank.Amazing investment opportunity to enjoy the current home or build your dream home or develop and maybe build townhouses. This is a must see and an amazing location with Ocean Views and steps to the Beach. This home is fully furnished and is used as a home and a Vacation Place for family and friends. Possession is flexible and furniture can be negotiated.Ocean Views, Beach, Home and Land for under 1 million and priced below assessed value. Don't miss this opportunity. The main floor of this home was completely renovated this fall and spring with new flooring walls, trim, doors and hot water tank and ready to move in. (id:60626)
Macdonald Realty Victoria
175 Pleasant Avenue E
St. Catharines, Ontario
This income property features 4 self-contained, 2-bedroom units, each thoughtfully designed for tenant comfort and convenience. Every unit includes a 4-piece bathroom, an eat-in kitchen, a living area, and two spacious rooms, offering ample living space. All units come with two entrances, providing added flexibility for tenants. The property also offers shared access to a basement with built-in laundry facilities, adding value and convenience for residents. Tenants are responsible for paying hydro, which provides an opportunity for owners to minimize utility costs. Located in a prime area, this property is within minutes of a wide range of amenities, making it an ideal location for tenants. One of 4 units has been completely renovated recently. (id:60626)
Coldwell Banker Advantage Real Estate Inc
2411 Mount Forest Drive
Burlington, Ontario
Welcome to 2411 Mount Forest Drive, a spacious and extensively updated 4-bedroom semi-detached home on a premium lot backing onto peaceful green space. With no rear neighbours and a professionally landscaped yard, the backyard offers rare privacy and a serene, park-like setting. Framed by mature trees, it features a pergola-covered deck, spacious concrete patio for entertaining, and a large shed for added storage. This is an ideal outdoor space to relax, gather, and enjoy the surroundings. The front exterior makes a strong first impression with a wide driveway for six vehicles, manicured gardens, and a durable exposed aggregate porch (2023) that adds both style and low-maintenance curb appeal.Inside, the main floor has been fully updated with brand-new luxury vinyl flooring and baseboards (2025), fresh neutral paint, and modern light fixtures for a bright, contemporary feel. The kitchen features Whirlpool stainless steel appliances, new countertops, and a new sink (2025), offering a clean and functional layout for daily living. Upstairs, you'll find four generously sized, sunlit bedrooms that are perfect for families. All interior doors have been replaced, and the main bathroom has been completely renovated with updated tile work, vanity, and fixtures that strike a timeless tone. The finished basement adds versatile living space with a full bathroom, wet bar, and a built-in electric fireplace (2022). It's perfect for hosting, movie nights, or enjoying a quiet retreat. Additional updates include an LG washer and dryer (2021), furnace and A/C (2018), soffits, fascia, and eavestroughs (2022), and a repaved driveway (2017). Situated in Burlingtons family-friendly Mountainside neighbourhood, 2411 Mount Forest Drive delivers the ideal blend of modern updates, everyday comfort, and a prime location close to parks, schools, and amenities. (id:60626)
Sutton Group - Summit Realty Inc.
50 Cranford Green Se
Calgary, Alberta
Open house Sunday July 20 1-3 Pm Stunning executive bungalow in a great location with quality upgrades, only moments to the ridge pathway system in Cranston. This exceptionally well-maintained home offers estate home features throughout and is in like-new condition. Rich 3/4" hardwood floors, soaring vaulted ceilings, quality stainless steel appliances with a gas cook-top and Built-in oven and microwave. Upgraded kitchen cabinets with crown moldings, soft-close doors and drawers, a Silgranit sink and a "touchless faucet set" and a large walk-in pantry make entertaining a breeze.. Granite countertops and vanities throughout, valance lighting, a custom "Scotch bar", upgraded baths with a lavish ensuite with a 10 mil glass shower, soaker tub and double sinks. Professional basement development is perfectly designed for a family room, games or billiards area, gym or office/craft room, yo to 3 bedrooms, full bath and organized storage. Professional xeriscape front and back yards feature an oversized fence for privacy, a pergola, a composite deck, a stone patio and walkways, solar yard lights, mature trees, a sitting area, a quality shed, and a power awning with a built-in wind sensor, as well as a fixed awning for shade control. Triple pane windows, A/C, new garage opener, professionally painted exterior trim, three "Sun tunnel" light tubes, 5.1 sound systems up and down, security system, plus a four-camera exterior system. Quality homes like this don't come along very often, so don't miss out on this great bungalow. (id:60626)
RE/MAX Realty Professionals
207 - 4 Kimberly Lane
Collingwood, Ontario
Welcome to Royal Windsor Condominiums in Beautiful Collingwood - This Brand new DYNASTY suite (1,305 Sq ft) has a two bedroom, two bathroom floor plan. 2 (Tandem) assigned underground parking spaces, and a storage locker are included with the purchase of this state of the art, condo with luxuriously appointed features and finishes throughout. Step into a modern, open-concept space filled with natural light, featuring luxury vinyl plank flooring, quartz countertops, smooth 9ft ceiling, soft-close cabinetry, and elegant pot lights throughout this spacious unit. Royal Windsor is an innovative vision founded on principles that celebrates life, nature, and holistic living. Every part of this vibrant community is designed for ease of life and to keep you healthy and active. Royal Windsor has a rooftop terrace with views of Blue Mountain - a perfect place to mingle with neighbours, have a BBQ or enjoy the party room located opposite the roof top terrace. Additionally, residents of Royal Windsor will have access to the amenities at Balmoral Village including a clubhouse, swimming pool, fitness studio, games room and more. It is worth a visit to the sales centre to tour this beautiful building. ALL HST is included in the price for buyers who qualify. (id:60626)
Century 21 Millennium Inc.
1056 On Bogart Circle
Newmarket, Ontario
Welcome Home to 1056 On Bogart Circle. Beautifully updated 3-bedroom, 3-bathroom condo townhouse tucked away in the sought-after Bogart Pond Community. This home effortlessly blends comfort, function, and elevated style perfect for families, professionals, or anyone seeking refined living with low maintenance. Step into the big, bright chef-inspired custom kitchen, thoughtfully designed with quartz countertops, stainless steel appliances, pot lights, and large pantry, which connects seamlessly to the open dining area ideal for entertaining. Walk out to your private outdoor terrace, perfect for your morning coffee! The spacious great room features soaring ceilings, gas fireplace, and walkout to your private yard with no rear neighbours offering rare privacy and peaceful views. Upstairs, you'll find a large primary retreat with a walk-in closet featuring a built-in safe, and a 4-piece ensuite with an updated shower. Two additional bedrooms and a full bath complete the upper level.The finished basement offers a versatile rec room, garage access, and ample storage space, adding even more function to this exceptional home. Newer laminate flooring enhances the fresh, modern feel. Enjoy peace of mind with the newer AC, Furnace and Washer/Dryer! Easy access to the 404, close to great schools, shopping and public transit. You really can have it all, don't miss this absolute gem! (id:60626)
Century 21 Heritage Group Ltd.
1204 Mary-Lou Street
Innisfil, Ontario
Introduce yourself to 1204 Mary-Lou Street, a beautifully maintained detached link home in the heart of Innisfil's Alcona community. Offering the perfect blend of style, comfort, and privacy, this home backs onto a scenic trail and green space meaning no rear neighbours and stunning natural views right from your backyard. The all-brick exterior ensures durability and low maintenance, while charming pot lights add warmth and character. Inside, the main floor features elegant hardwood flooring throughout the great room and family room, where an electric stone fireplace creates a cozy atmosphere. The upgraded kitchen is both stylish and functional, boasting stainless steel appliances, ample counter space, and a walkout to the deck perfect for morning coffee or summer barbecues with a peaceful backdrop. Upstairs, engineered hardwood flooring (2021) enhances the three spacious bedrooms, including a generous primary suite with a walk-in closet and a private 4-piece ensuite. A convenient upper-level laundry room with built-in appliances adds to the homes practicality. The finished walkout basement expands your living space with a large recreation area, a wet bar, and a full bathroom featuring heated floors and a walk-in shower. Step outside to enjoy a private yard with direct access to the adjacent trail. Additional features include a versatile garage with epoxy flooring, built-in storage, and a heater, plus a private double driveway with parking for up to five vehicles. Located near parks, schools, public transit, and the future GO Station, this home offers a rare combination of convenience, comfort, and unparalleled backyard privacy. ** This is a linked property.** (id:60626)
Fair Agent Realty
968 Frei Street
Cobourg, Ontario
Situated in the desirable Frei Street community of Cobourg, this spacious family home features a thoughtful layout that is ideal for everyday living and entertaining. A covered entryway opens into a bright, open foyer that leads to a carpet-free main floor. The combined living and dining areas are filled with natural light from large windows, creating an inviting space for family gatherings. The dining area flows seamlessly into the kitchen, which features recessed lighting, stainless steel appliances, a tile backsplash, and a prep peninsula with a breakfast bar. A convenient walkout to the backyard makes outdoor dining and entertaining a breeze. Adjacent to the kitchen, the sunny family room is ideal for cozy evenings, thanks to its fireplace and open-concept design. Also on the main floor, you'll find a guest bathroom, a main floor laundry room with its own walkout, and a generous mudroom that leads to the two-bay attached garage, offering direct access and plenty of room for your vehicle and storage. Upstairs, the generous primary suite features a full en-suite bath and a spacious dressing room with a window and ample closet space, two additional well-sized bedrooms and another full bathroom. The finished lower level offers exceptional flexibility, featuring a large recreation room with a fireplace, space for games or media, a dedicated office or guest space with large closet, a full bathroom, and cold cellar. Step outside to enjoy a fully fenced yard with lush green space, a large deck perfect for lounging or dining, spacious outdoor shed with a two-way entrance, and beautifully maintained perennial gardens with mature trees with an irrigation system. Close to local amenities, schools, and offering quick access to the 401, this home blends comfort, function, and convenience in one of Cobourg's most sought-after neighbourhoods. (id:60626)
RE/MAX Hallmark First Group Realty Ltd.
518 Isaiah Crescent
Kitchener, Ontario
Discover This Stunning 3-Bedroom House In A Quiet, Highly Desirable Neighborhood. Charming Brick Exterior With Modern Finishes Offers Strong Curb Appeal From The Start. A Bright Two-Story Foyer With Soaring Ceilings Welcomes You Into The Home. The Open-Concept Main Floor Blends A Formal Dining Space With A Cozy Sunken Living Room. Modern Kitchen With Stainless Steel Appliances, A Spacious Island With Breakfast Bar Seating, And A Neutral Tile Backsplash. The Large Window Above The Sink Adds A Sense Of Openness To The Warm, Inviting Space. Spacious Primary Suite Offers A 5-Piece Ensuite And Walk-In Closet. Two Additional Bedrooms Provide Ample Space For Family, Guests, Or A Home Office. Upper Hallway Overlooks The Foyer With A Transom Window That Brightens The Space. Enjoy A Finished Deck And Fully Fenced Backyard Perfect For Relaxing Or Gatherings. Finished Basement Includes 2 Bedrooms And A Full Washroom. All The Must-Haves In One Perfect Package - This Home Has It All. (id:60626)
RE/MAX Crossroads Realty Inc.
30697b Keystone Avenue
Mission, British Columbia
Your Private Woodland Escape-Seclusion at Its Best! Tucked at the back of the development, this 2.44-acre lot offers privacy and nature at its finest. Surrounded by trees with the peaceful sounds of a mountain stream through the woods, the lot has been professionally graded with log rail fencing and surface prep, ready for your custom build. With a generous building envelope and RR7S zoning for secondary units, the possibilities are endless. Custom home design consultations are available, and builder packages make the process easy. Enjoy the best of both privacy and convenience-minutes from Mission City Centre. Build-ready by Spring 2025! (id:60626)
Selmak Realty Limited
1605 6700 Dunblane Avenue
Burnaby, British Columbia
Location! Location! Location! Vittorio by Polygon just steps away from Burnaby's Metrotown Center. This functional Air-conditioned 2BR/2Bath unit boasts unobstructed north shore mountain views from floor-to-ceiling windows. Functional layout separates the 2 BRs. NO one square foot of wasted floor area. GOURMET KITCHEN with plenty of cabinet & counter space, top-of-the-line FULL SIZE APPLIANCES incl. GAS stove, built-in microwave, S/S fridge & dishwasher. Enjoy some afternoon tea on the huge balcony while overlooking the breathtaking mountain view. Heating/AC/HOT WATER & GAS INCLUDED in very reasonable strata fee. Amenities including Gym, basketball court, study room, guest suites, kids playground & entertainment lounge.Short WALK to Metrotown, Bonsor Park/Rec Complex, skytrain & more! (id:60626)
Lehomes Realty Premier
1625 Evergreen Drive Sw
Calgary, Alberta
Outstanding opportunity to get into the estate-home community of Evergreen Estates! This custom-designed Landmark-built home offers dramatic architecture with seamless design and quality upgrades throughout. Two storey 18-foot ceilings and an elegant, curved staircase greet you upon entry. Formal principal rooms featuring upscale millwork, estate casing and baseboard, rich hardwood floors, oversized windows and designer carpets. The open-concept island kitchen features high-quality stainless steel appliances, including a gas stove, a large pantry, granite countertops, and upgraded lighting. The morning room, a perfect place to start your day, is drenched in light, features 11-foot ceilings, and offers access to the converted deck (now an enclosed 4-season room) to extend your summers, fall, and spring. Warm gas F.P., four full baths, romantic primary bedroom with a spa-inspired ensuite bath, double sinks, vanity space and an endless walk-in closet. Look down from the Romeo and Juliet balcony, which adds design and elegance. Secondary oversized bedrooms have either a built-in bench or desk. The main floor den has been temporarily converted into a bedroom, and a shower has been added in the laundry area to serve this room. Full basement development features a professionally constructed walk-up staircase to the yard, a second office or den, a family/media room, ample storage, a cold room, a 4th bedroom, and a full bath. Room for a small desk space upstairs overlooking the foyer and living room, RO system, Kinetico water softener, 2 new hot water tanks (2022,2025), new humidifier, ceramic tile roof, built-in bar, huge driveway with enough parking for 6, easy to suite the basement subject to City approval, urban view from the upper levels, private mature landscaping, excellent condition and more. Walk to Fish Creek Park in seconds, close to the LRT, schools, shopping and the ring road. (id:60626)
RE/MAX Realty Professionals
127 Inverness Street N
Kincardine, Ontario
Discover the perfect blend of modern elegance and coastal charm in The Salacia, a stunning 4-bedroom, 3-bathroom home nestled in the Seashore development just north of Kincardine. Thoughtfully designed as part of a master-planned community focused on peace, lifestyle, and elevated lakeside living, this 2,087 sq ft home by Mariposa Homes offers both style and substance.Step inside to find 9' ceilings and luxury vinyl plank flooring throughout the main floor, setting the tone for refined comfort. The open-concept layout includes a beautifully appointed kitchen, spacious dining area, and a great room featuring an elegant coffered ceiling and cozy gas fireplace perfect for entertaining or relaxing with family. A 2-piece powder room and inviting foyer complete the main level. Follow oak stairs with matching handrails to the second floor, where you'll find four generous bedrooms, a tiled laundry room, and two full bathrooms. The primary bedroom is a serene retreat with a walk-in closet and a spa-inspired ensuite featuring a glass shower and freestanding tub. Outside, this home exudes curb appeal with James Hardie siding, a premium insulated steel-panel garage door, decorative window grills, and coastal-inspired architectural detailing. Enjoy the outdoors year-round from your covered front porch or entertain in style under the loggia off the dining room, seamlessly extending your living space. Built by Mariposa Homes, a trusted name in Southern Ontario since 1998 with over 1,000 homes to their name, The Salacia delivers timeless craftsmanship in a peaceful, well-connected community. Don't miss your chance to experience lakeside luxury contact today for a private showing! (id:60626)
Royal LePage Exchange Realty Co.
149 Remembrance Road
Brampton, Ontario
Meticulously Clean Paradise Builder built Excellent **FREEHOLD 2 STOREY** Townhouse in Northwest Brampton- perfect blend of comfort and style. This beautiful house on WIDER LOT than any other traditional townhouse Featuring **DOUBLE DOOR ENTRY**, **DOUBLE CAR GARAGE**, 9 Feet Ceiling throughout, 3 Bedrooms and 3 Washrooms, Open Concept layout with tons of Natural Sun Light, Living/Family combined Area, Large Eat-In Kitchen W/Breakfast Bar offering seat for 4 people and seamlessly connects to a Dining Area where you can host your guests for a perfect gatherings and dinner, and Pantry Area. Ascend the beautiful wooden staircase with wooden spindles to discover a luxurious Master Retreat with a beautiful 4 PC Ensuite boasting a huge bathtub, Standing Shower, vanity, and a separate spacious walk-in closet. Additional 2 decent size Bedrooms with Large windows in each bedrooms, Good size Closets and Additional Linen Closet beside the Second Washroom. A good rated school steps from the home, a beautiful park right across the street, close to Mount Pleasant Go station, Recreational facility, Playground, Future Hwy 413 passing through close proximity, Upcoming Costco nearby, all amenities & restaurants within few kms are only few reasons to call this your perfect home. A welcoming foyer leads to a generous size and sunlight filled living room with large windows and illuminated by pot lights. It features an excellent practical layout with elegant laminate flooring on Main Floor, an open concept, Main floor Ensuite laundry with lots of storage area and nice courtyard with complete privacy. Move in Ready Home, perfect For First Time Home Buyers or investor. Don't miss this opportunity. MUST SEE !! Good Vibe and appeal as you enter the house, will surely lead to making this beauty your Home. (id:60626)
Homelife/miracle Realty Ltd
831 Whitecap Avenue
Waterloo, Ontario
*Welcome to 831 Whitecap Avenue* Located in the heart of the family-friendly Eastbridge neighborhood. This beautifully updated 4-bedroom, 4-bathroom detached home offers the perfect blend of style, space, and convenience. The open-concept main floor is bathed in natural light and features a kitchen with stainless steel appliances, granite counter-top and seamless flow into the living and dining areas ideal for both everyday living and entertaining. Upstairs, the spacious primary suite boasts a 3-piece en-suite and walk-in closet, while two additional bedrooms share a well-appointed 4-piece bath. The fully finished basement adds versatility with an extra bedroom, full bathroom, and flexible rec room. Updates include #1. Furnace 2025 #2. AC 2025 #3. Fresh Paint #4. Wi-Fi Garage Door Opener 2025 #5. Roof 2016 #6. Flooring, Stairs and Railings #7. Light Fixtures. Take advantage of a prime location close to top-rated schools, parks, shopping, public transit, and major highways. This move-in-ready home truly has it all. (id:60626)
Homelife Miracle Realty Ltd.
50 8631 South Shore Rd
Lake Cowichan, British Columbia
Who says you can’t have your own little piece of paradise at beaver lake resort. You could become a 1/50th owner in BL RESORT by buying this beautiful 3 storey 5384 square foot log home. Beaver Lake Resort is located only about one km west from the town of Lake Cowichan and is situated on it’s own little lake with a large beach. Become a permanent resident as lot 50 is the only lot where you can live year long. The taxes shown are for the total BL property and are paid by BL Resort thru the yearly assessment fee to each of the 50 shareholders to maintain the entire property. This home is big enough for a 2 family purchase and has a great family atmosphere. The 1224 sq ft loft features the master bedroom, sitting area, ensuite featuring a jacuzzi tub and spacious walk in closet. You can have a row boat or electric boat on the lake and catch some of those great little fish. The is a huge grassy area and a playground area for the kids. When you purchase this,there isn’t any ppt tax (property purchase tax ) as you are buying into BL Resort (a corporation) the zoning is C4 tourist commercial. Must be accompanied by a realtor. (id:60626)
Pemberton Holmes Ltd. (Lk Cow)
64 6350 142 Street
Surrey, British Columbia
Terrific 3 BDRM townhouse in Canvas complex. Excellent central location. Close to schools, shopping, transit. Very family oriented with playground, clubhouse + rec facilities. One of the best locations in complex. Quiet corner unit with tandem parking and additional spot for total of 3 spots. Bonus level entrance to main level from side (id:60626)
Sutton Group-West Coast Realty
318 William Street
Elmira, Ontario
Beautiful and sunfilled detached home in the Elmira's desirable Country Club Estates community. 3 bed 3 bath home features 2,171 square feet of living space and is located near the end of a quiet street with no houses behind. A large open concept main floor featuring 9 foot ceilings make this space feel absolutely massive! Granite countertops, Stainless steel appliances with tons of upgrades. A powder room and laundry/mud room are also on this floor, nicely tucked away behind the garage. Upstairs highlights a master bedroom with a luxurious ensuite and a walk in closet as well as 2 additional good sized bedrooms with large closets, but perhaps the crown jewel of this level is the additional family room! This area could also easily be converted to a large 4th bedroom if you prefer. With all of this space, there really isn't a need to finish the basement but if you do, your options are endless and the best ideas will come to life as you imagine your new space boasting 9 foot ceilings and large windows allowing all the natural light you could ever ask for. There is also a rough in for a 3 pc. bath down here. Location close to all amenities and a short drive to waterloo. (id:60626)
Century 21 Green Realty Inc
38 Albany Drive
St. Catharines, Ontario
Immaculately maintained and thoughtfully updated, this North End St. Catharines bungalow is the total package—offering turn-key living inside and out. With over 2,000 sq. ft. of finished living space, this 3-bedroom, 2-bathroom home has been extensively renovated for modern comfort and style. The main floor boasts 6.5” engineered hardwood (2022), pot lights with dimmers, a designer kitchen with quartz countertops, Samsung appliances, and heated floors in both bathrooms for everyday luxury. The finished basement includes a spacious rec room and a 4th bedroom, perfect for guests or growing families. Outside, the curb appeal is matched by a private backyard retreat featuring manicured gardens, mature trees, a lounge area, and a 12x24 ft inground pool with a newer liner (2022), filter (2021), and safety cover (2020). The pool offers a 3 ft shallow end and 5 ft deep end—ideal for both relaxing and entertaining. Additional highlights include newer vinyl siding and insulation (2018), a massive double-wide driveway with space to add your dream garage, and owned mechanicals: furnace, A/C, and hot water tank (all 2018). Located minutes to top-rated schools, parks, shopping, Port Dalhousie, and highway access—this is the one you’ve been waiting for. (id:60626)
RE/MAX Escarpment Golfi Realty Inc.
451 Woodridge Drive
Goderich, Ontario
Introducing 451 Woodridge Dr, an exceptional opportunity within the newly developed Coast subdivision in Goderich. This beautifully designed legal duplex has modern amenities with a versatile layout - ideal for both personal living and rental income. Looking to offset your mortgage? Live on the main floor and rent out the lower-level suite as a short-term rental - its a setup that fits right in the local bylaw requiring owners to live on-site. Best of all, the property comes with the lower level fully furnished, ready to rent out right away. Upper Level Highlights a welcoming & expansive foyer leads into a bright, open space; a spacious guest bedroom complemented by a stylish 4-pc bath and a dedicated laundry room; a massive combined kitchen, dining & living area that is perfect for family gatherings and entertaining; a luxurious primary suite features a generous walk-in closet and a 3 pc bath, offering a private retreat. Lower Level Features: complete with its own separate entrance and utilities, this level is perfectly suited for short or long-term rentals; two comfortable bedrooms & a modern 4 pc bath create a self contained living space; large windows in the kitchen, dining & living area bathe the space in natural light. Outdoor & additional amenities: enjoy serene mornings on the covered front porch with a glimpse of Lake Huron or host delightful evenings on the back covered porch. An attached garage and double-wide drive enhance convenience. With potential for rental offset, this property presents an attractive investment opportunity alongside a beautiful, fully furnished home. Come and discover all that the 451 Woodridge Dr has to offer - a residence that truly has it all. (id:60626)
Coldwell Banker All Points-Festival City Realty
14 56th Street S
Wasaga Beach, Ontario
This newly constructed home is nestled on a quiet dead end street, with minimal traffic and is just a short stroll from Beach 6, where you can easily walk to stunning Georgian Bay. This home features bright windows that flood the interior with natural light. The kitchen offers quartz countertops, stainless steel appliances, white cabinetry, a convenient pantry and opens to a spacious living and dining area perfect for entertaining. Step out onto the covered back deck, which is easily accessible from the kitchen. The main floor also includes a laundry room for added convenience. With three bedrooms on the main floor, the primary bedroom stands out with its walk-in closet and private ensuite. The full basement provides great potential for additional development and includes inside access to the garage, offering the option for in-law accommodations if desired. Surrounded by newer homes, this property is ideally located just minutes from shopping and amenities. (id:60626)
Royal LePage Locations North
1701 1185 Quayside Drive
New Westminster, British Columbia
Welcome to the "RIVIERA" at the QUAY! This beautifully updated 2 bed, 2 bath suite was originally a 3 bed, now offering an expansive layout with PANORAMIC SE RIVER Views from every room. Bright & airy with Fresh Paint, laminate flooring, upgraded kitchen with new cabinets, countertops, and stainless steel appliances. Huge wraparound deck perfect for entertaining. The LARGE Primary bedroom fits a king bed and office space. Enjoy resort-style amenities: indoor pool, hot tubs, sauna, gyms, games room, guest suite & more. Steps to the boardwalk, shops, Pier Park & dining. 2 side-by-side parking stalls + 2 storage lockers included. 2 pets allowed! (id:60626)
Sutton Group-West Coast Realty
62 Oakridge Crescent E
Port Colborne, Ontario
WELL SOUGHT AFTER LOCATION COMES WITH THIS CHARMING THREE BEDROOM RAISED BUNGALOW. QUIET, MATURE TREE-LINED STREET WITH BEAUTIFUL VIEW OF THE LAKE AND REFRESHING LAKE BREEZES. THIS HOME IS IN IMMACULATE CONDITION, WITH A KITCHEN THAT WAS COMPLETELY REDONE ABOUT THREE YEARS AGO, FEATURING A BREAKFAST BAR AND CENTER ISLAND COOKTOP, AMPLE CABINETS AND HUGE PANTRY. THE DINING ROOM OPENS TO A SIDE YARD DECK. OPEN CONCEPT LIVING ROOM WITH GAS FIREPLACE. MAIN FLOOR FAMILY ROOM WITH ANOTHER FIREPLACE AND ACCESS TO THE BACKYARD, WHERE YOU WILL FIND A PERGOLA COVERED DECK. THE PROPERTY EXTENDS FROM ONE STREET TO ANOTHER AND INCLUDES AN OVERSIZED DETACHED 28 X 24 GARAGE AT THE BACK. MORE UPGRADES INCLUDE, CONCRETE GARAGE FLOOR, 2022 ROOF, FACEA - SOFFITS AND HEATED EAVES. COMPLETE NEW KITCHEN AND BATHROOM PLUS HEATED BATH FLOORS. (id:60626)
RE/MAX Niagara Realty Ltd
2209 - 18 Harbour Street
Toronto, Ontario
Don't miss on this 901 sq/ft 2 bed 2 Bath South Face unit with a Beautiful View of the Lake From Each Room. Excellent Layout With Spilt Bedrooms And 2 Full Washroom, 9Ft Ceilling, Floor To Ceiling Windows located walking distance to Financial District, Harbourfront, St.Lawrence market, Groceries, Restaurants, Union Station, Rogers Centre, Air Canada Centre, Cn Tower, Eaton Centre , Highway and so much more. Enjoy the 30000 Sq.Ft Of Indoor And Outdoor Amenities. (id:60626)
RE/MAX Crossroads Realty Inc.
30 Pape Drive
Humboldt Rm No. 370, Saskatchewan
Welcome to this exquisite Custom Built Lakefront home, a true masterpiece of luxury living! Every aspect of this property showcases superior craftsmanship and meticulous attention to details with panoramic views throughout! The interior boasts stunning Oak Hardwood floors complimented by ceramic tile through the entire main floor of the property. This grand front foyer welcomes you into the home, opening to the office boasting twelve foot ceilings and custom built ins. (main floor offers 10ft ceilings). This gourmet kitchen is every chef's dream......Custom Cabinetry, quartz counters, stainless steel appliances, and numerous built ins, plus a pantry like no other! The dining area offers access to the covered deck and wraps through to the living room offering a beautiful gas fireplace complimented with stone. The lake views through this entire home are absolutely stunning (all windows are fitted with custom blinds). The Primary Suite is grand, boasting lake views and garden door opening to the back deck. A perfect place to have your morning coffee. This primary suite offers an en suite customized with walk in shower, built in cabinetry, and bidet. The main floor offers a second suite with access to the main bath, plus laundry room and entry to the attached heated garage complete with separate workshop (sawdust extractor system included). The lower level opens to an amazing family room and games room with built in bar area. Glass doors open to the sitting room with access through to a large storage room plus utility room. Two more bedrooms plus a full bath complete this level of the home. The exterior of this home is as stunning as the interior. Amazing curb appeal on this property with architectural lines like no other property! The backyard is fenced and opens to mature trees, luxurious lawn, firepit area, raised garden beds and an amazing covered deck with stunning lake views leading to the landing with stairs right down to the lake for enjoyment year round! (id:60626)
Century 21 Fusion - Humboldt
10703 111 Street
Fort St. John, British Columbia
Welcome to luxurious living in this stunning custom built 6 bed, 4 bath home perfectly situated near Ma Murray School. Crafted for comfort in mind, it features radiant in-floor heating, engineered hardwood upstairs, & triple-pane windows. The gourmet chef's kitchen boasts quartz countertops, built-in oven w/air fryer, & a butler's pantry w/gas stove. Large basement with full kitchen, perfect for In-law suite features theater room with a 4K projector & plush carpet+ 3 bedrooms. Unwind in the lavish 2nd primary suite with a jetted tub, steam shower, & bidet. Enjoy added convenience w/a flex rm above the garage, sensor-lit stairwells, under-cabinet lights, & smart LED features. Heated triple garage w/epoxy floors, a covered deck w/privacy walls, shed & fully aluminum-fenced yard for privacy. (id:60626)
RE/MAX Action Realty Inc
3922 Arend Drive
Prince George, British Columbia
* PREC - Personal Real Estate Corporation. Immaculate 3 bed + den, 3 bath home with a bright 1 bed suite in sought-after Nechako View. Steps from the river and close to schools. Main level features open layout with high-end kitchen, quartz counters, gas range, pot filler, and ample cabinetry. Walk out to a fully landscaped, sunny yard with rain-bird irrigation system. Upstairs has 3 spacious bedrooms and laundry. Primary suite includes walk-in closet and spa-style ensuite. Basement suite currently rented at $1,500/month. Extras include A/C, RV parking, wiring for hot tub, permanent holiday lighting and more! (id:60626)
Royal LePage Aspire Realty
37 Vanhorne Close
Brampton, Ontario
This beautifully upgraded 3-bedroom, 3-bathroom FREEHOLD townhome in Northwest Brampton offers peaceful living with no rear neighbours, backing onto the quiet grounds of a church. With no condo fees and finished from top to bottom, this home includes a bright walk-out basement leading to a professionally landscaped backyard (2024), featuring a concrete patio, walkway, fresh sod, 10 inches of topsoil, and a new garden/tool shed. Inside, the layout is both functional and stylish, featuring a spacious primary bedroom with a walk-in closet and a private ensuite, two additional bedrooms, a main 3-piece bath, and a convenient powder room on the main floor. Recent upgrades include a new garage door (2024), epoxy flooring in the garage, laundry room, and mechanical room, and a freshly painted rear wood fence. The garage is equipped with custom loft storage and a durable epoxy finish. An HRV system adds energy efficiency and fresh air circulation throughout. Combining modern updates, thoughtful design, and a serene location, this is a standout opportunity in one of Bramptons most desirable communities. (id:60626)
Keller Williams Home Group Realty
2-10289 Finn Bay Road
Powell River, British Columbia
This lovely 1 bedroom + den home in Rasmussen Bay has breathtaking views of the Copelands, Savary and Hernando Islands, plus front-row seats for spectacular sunsets. Two sets of French doors open the home to a beautiful wrap-around deck with south-west views. Set in the quiet gated community of Copeland Island Marine Estates where you can live year round or use as a seasonal residence. The home comes with 30' private dock space and enclosed boat storage, there's a year-round caretaker, shared workshop, and a gazebo equipped with a barbecue, washrooms and showers at the water's edge. It's a reasonable walk to Lund for breakfast at Nancy's, visiting shops and restaurants. This is a popular area for kayakers and boaters, harvesting shellfish and seafood. Downtown Powell River with major shopping, restaurants, services, hospital, and airport are within a 40 minute drive. Call for more details. (id:60626)
Royal LePage Powell River

