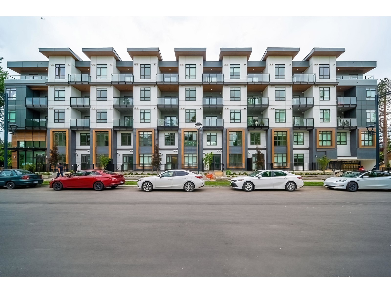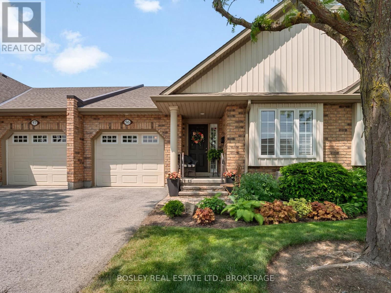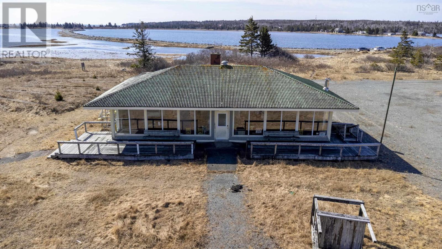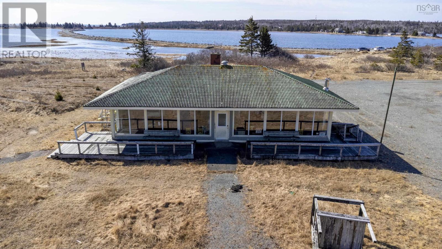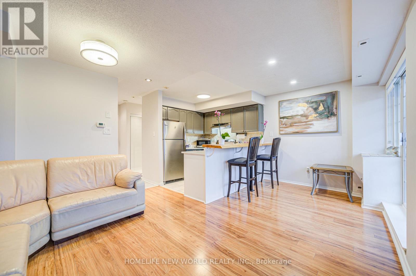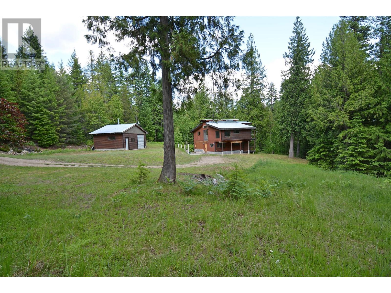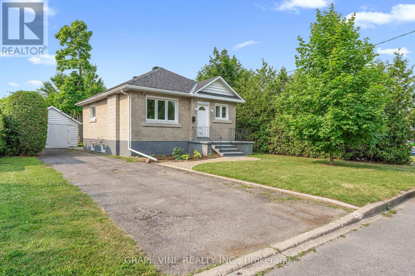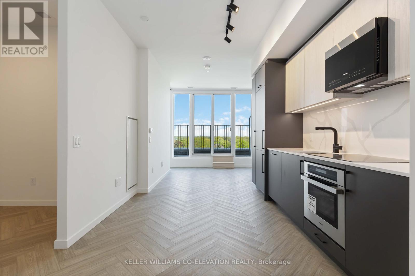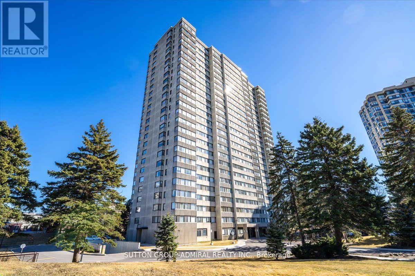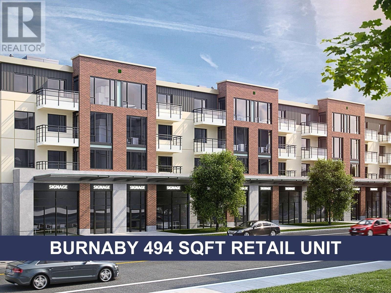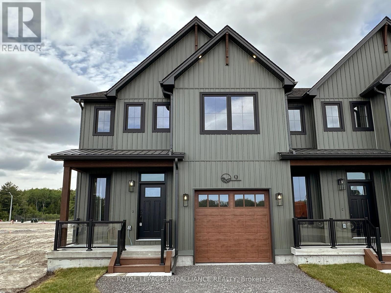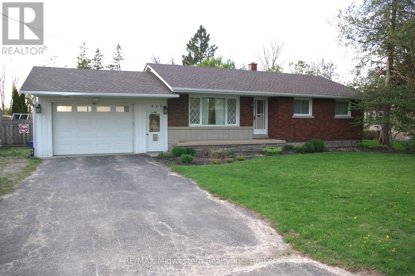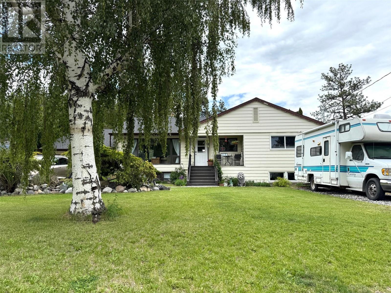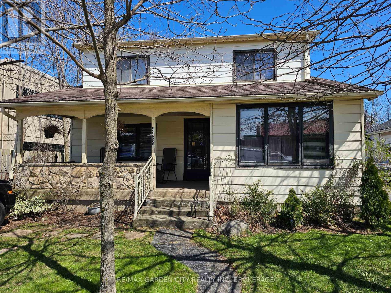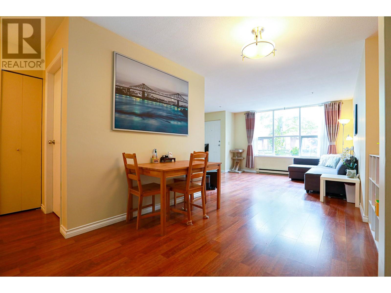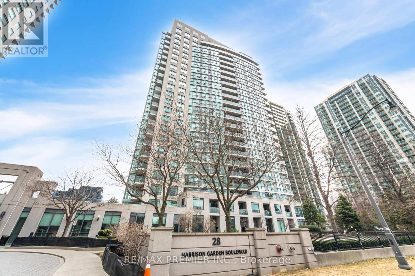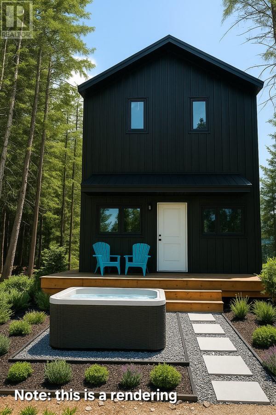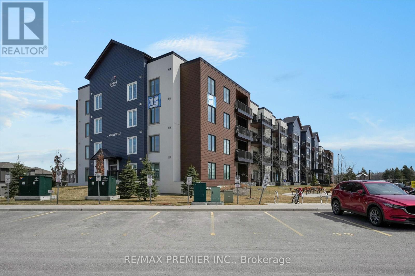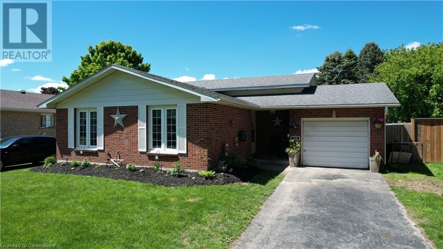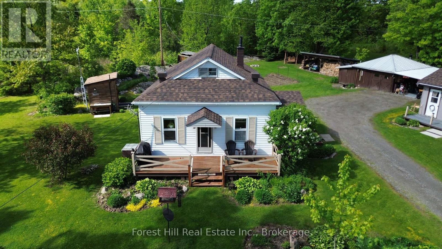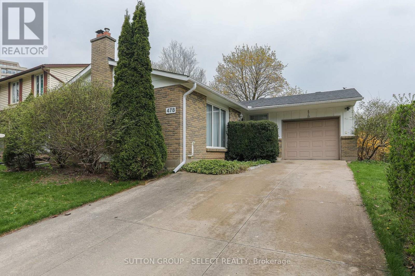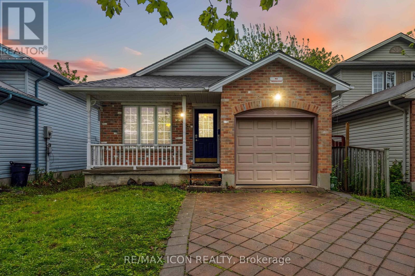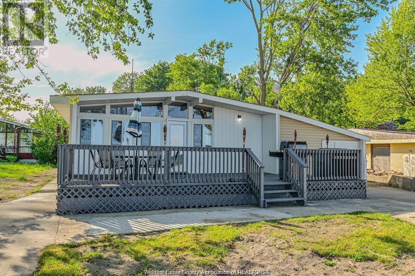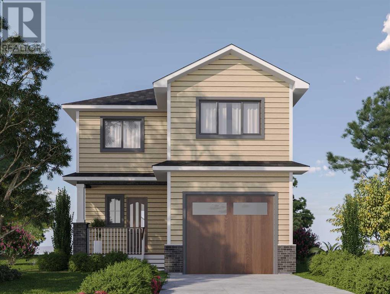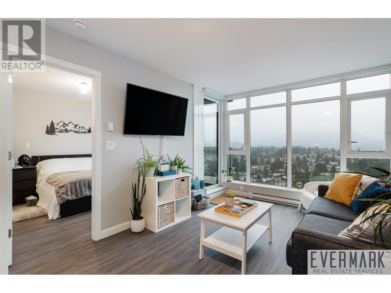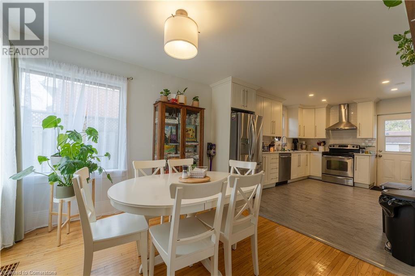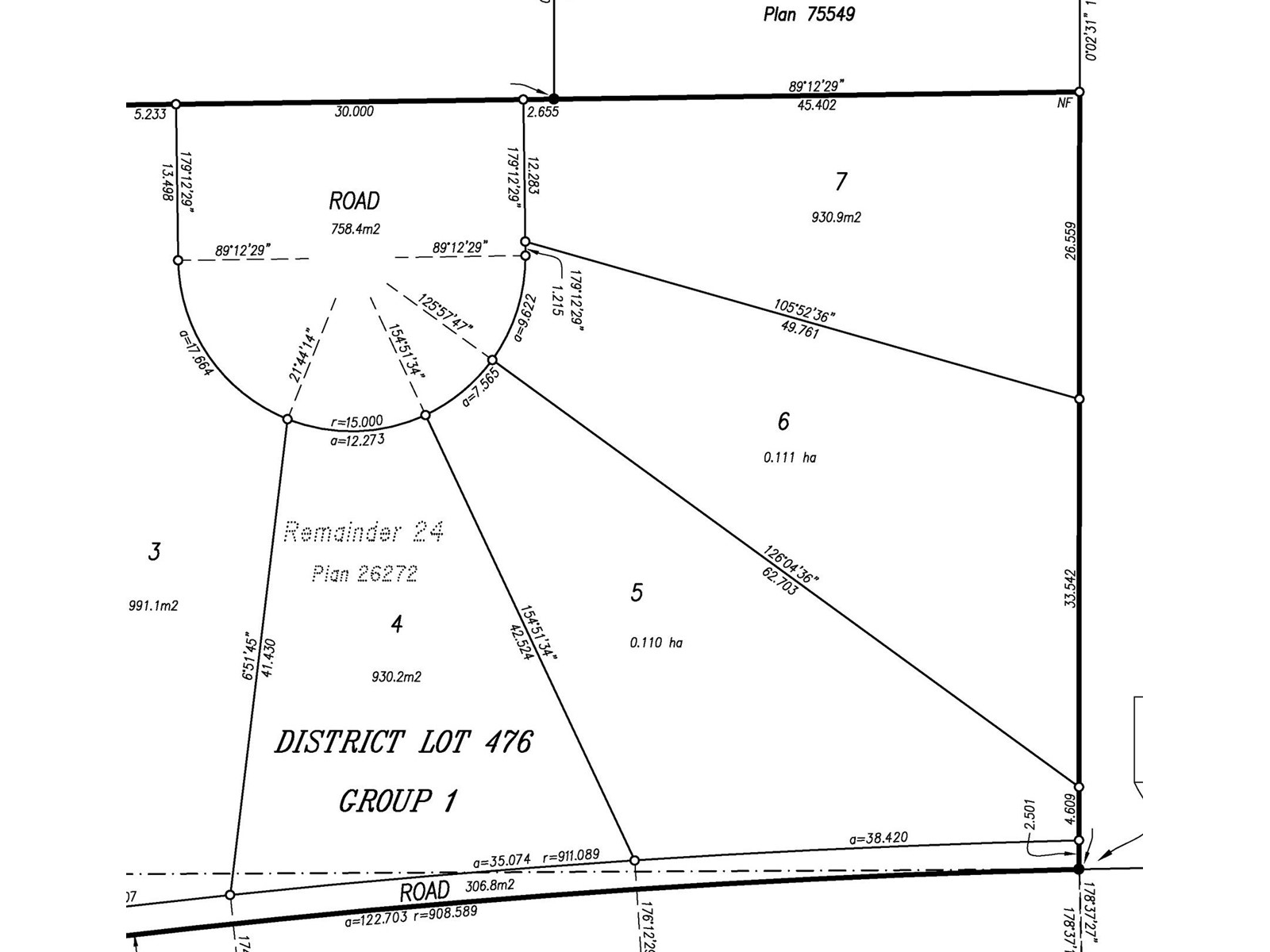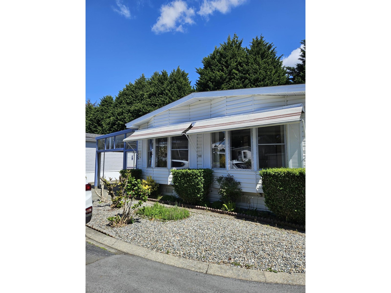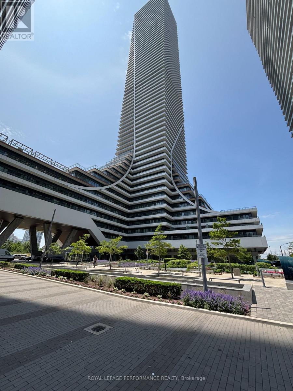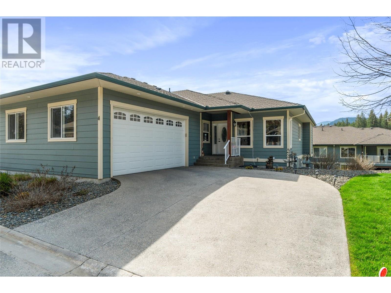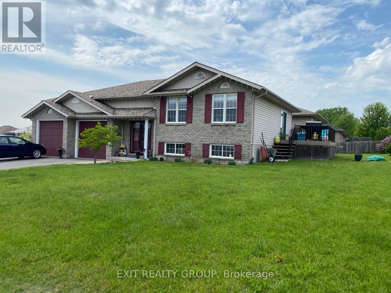463 Division Street
Cobourg, Ontario
Charming Century Home Duplex in Prime Downtown Cobourg Location. Step into timeless charm and modern convenience with this beautifully updated duplex, ideally situated in the heart of Cobourg. Just a short walk to shopping, VIA Rail, and the stunning Cobourg waterfront and beach, this property offers both lifestyle and investment appeal. The main floor unit features a spacious and tastefully renovated two-bedroom layout. Upstairs, the second-floor unit offers a bright and airy one-bedroom, also updated. Recent upgrades include: Brand new wood front porch (2023). New back deck perfect for outdoor entertaining (2022). Fresh vinyl siding for enhanced curb appeal (2022). Modernized kitchens and bathrooms in both units (2022 Lower Unit, 2024 Upper Unit). New high-efficiency furnace (2025). Enjoy the extra space of a large backyard, ideal for tenants or future garden plans. Whether you're an investor or a homeowner, this property checks all the boxes. (id:60626)
Comfree
520 13968 Laurel Drive
Surrey, British Columbia
Welcome to OAK & ONYX, located at the heart of Surrey downtown. This desirable location closed to shopping center, transit, universities, schools, restaurants, and Parks. This unit is perfect for all buyers/inventors. This bright 5th floor offers 2 bedrooms and 1 bath. It offers SS appliances, quartz countertops, ensuite laundry, and lots of cabinetry for storage. 2-5-10 warranty included. Great opportunity that you wouldn't want to miss. (id:60626)
Nu Stream Realty Inc.
56 - 605 Welland Avenue
St. Catharines, Ontario
North end condo in one of St. Catharines best kept secrets, located in an exclusive townhome community called Forest Grove. This bungalow townhome is packed with value and has been impeccably maintained, the pride of ownership is evident throughout. Main floor living at its best with an open concept design, vaulted ceilings, complimented with glass doors and transom window and bullnose corners. A popular floor plan, starting in the kitchen with island, dining area with trendy chandelier, and the living room with a gas fireplace, truly the focal point of the room. An added bonus is easy access to an oversized deck with awning for family and friends to enjoy a BBQ's or a quiet cup of coffee. A large primary bedroom with 3 piece ensuite, and walk-in closet makes this your own relaxing oasis. At the front of the home is an additional bedroom or office space, and a 4 piece bathroom for your guests. Main floor laundry is appropriately tucked away in an oversized closet space with room for more than just your laundry machines. Down the stairs is a massive unfinished space for storage or potential for further development with bathroom rough-in. Inside entry to the garage makes grocery day and parking accessible with an additional space in the driveway. Visitors are always welcome and there is an abundance of spaces for them to park close by. Make an appointment for a private viewing today... this home is move-in ready and will not disappoint. (id:60626)
Bosley Real Estate Ltd.
35 Kinsey Street
St. Catharines, Ontario
Discover the perfect blend of style, space, and convenience in this move-in ready bungalow, nestled in the highly sought-after Western Hill/Glenridge neighbourhoods. Whether you're upsizing, starting fresh, or looking for an ideal place to entertain, this home truly checks all the boxes.Boasting exceptional curb appeal with a charming front deck and a striking Red Maple tree, this move-in-ready home is just minutes from HWY 406, Brock University, the Pen Centre, Downtown St. Catharines, and the QEW offering unmatched convenience for commuters and families alike. Step inside to an inviting open-concept layout designed for modern living. The main level features three spacious bedrooms, a sleek 4-piece bathroom, and a bright, contemporary kitchen. Just a few steps down, the cozy living and dining areas lead to a versatile bonus room ideal as a home office, gym, or potential fifth bedroom with views of the backyard oasis.The fully finished basement expands your living space with a large fourth bedroom, a stylish 3-piece bath with a spa-like XL shower, and a warm, welcoming rec room perfect for movie nights or family hangouts. Outside, enjoy your own private retreat! A freshly poured 11 x 20 concrete patio and new walkway surround a meticulously maintained 16 x 32 in-ground pool. With a full perimeter privacy fence and a gas BBQ hookup, summer entertaining is effortless & enjoyable. A double driveway offers ample parking, while thoughtful upgrades throughout the home ensure modern comfort and long-term value. This isn't your average bungalow, it's the lifestyle upgrade you've been waiting for. Come and experience all the charm this exceptional home has to offer! (id:60626)
Coldwell Banker Momentum Realty
2500 Cow Bay Road
Cow Bay, Nova Scotia
Imagine having 10 acres with almost 360 degrees of ocean frontage to explore. Located next to Rainbow Haven Beach. This property was once used as the Halifax Skeet club and the concrete structures still remain. The club house is a 1,400 Sqft building that includes a kitchen, 2 bathrooms, lounge area, and storage room. Some TLC is required to bring it back to life. This is a unique property with limited uses. The current P2 zoning allows for Park/Recreation, Daycare (with attached dwelling), Seniors Complex, Educational purposes, or Park Uses. It is not zoned residential and at this time. It is the perfect place to escape to and be with nature. The ocean views are unmatched and wildlife is abundant. There is it's own sandy beach along part of the shore. The road up to the bridge is maintained by the city. Can accommodate lots of parking. Being sold "AS IS" "WHERE IS" (id:60626)
Royal LePage Atlantic
2500 Cow Bay Road
Cow Bay, Nova Scotia
Imagine having 10 acres with almost 360 degrees of ocean frontage to explore. Located next to Rainbow Haven Beach. This property was once used as the Halifax Skeet club and the concrete structures still remain. The club house is a 1,400 Sqft building that includes a kitchen, 2 bathrooms, lounge area, and storage room. Some TLC is required to bring it back to life. This is a unique property with limited uses. The current P2 zoning allows for Park/Recreation, Daycare (with attached dwelling), Seniors Complex, Educational purposes, or Park Uses. It is not zoned residential and at this time. It is the perfect place to escape to and be with nature. The ocean views are unmatched and wildlife is abundant. There is it's own sandy beach along part of the shore. The road up to the bridge is maintained by the city. Can accommodate lots of parking. Being sold "AS IS" "WHERE IS" (id:60626)
Royal LePage Atlantic
A206 - 15 Cornell Meadows Avenue
Markham, Ontario
The best value in Markham! Welcome home to your 2-bedroom plus 1 (can used den or extra bedroom) 3-bathroom, 3-balconies, 3-storey boutique condo townhouse spanning 1,160 sq. ft. in the highly sought-after Cornell community! Upgraded kitchen with Caesarstone quartz countertops, Italian marble backsplash, Blanco granite sink, hickory bar top, bar fridge, & newer stainless steel appliances. Oversized primary bedroom with walk-out balcony, additional walk-in closet, & a completely renovated primary bath with a spacious, luxurious walk-in shower. Penthouse floor features 2nd bedroom, 4-piece bath & covered French walkout balcony. Move-in ready & Meticulous pride of ownership shines throughout. Minutes to 407/DVP, 2-GO Train stations, YRT bus terminal, hospital, Markville Shopping Centre, Main Street Markham Village, Main Street Unionville, local farms & short walk to Cornell Community Centre with library & pool. Renovated and new stairs just instoled and new floors second, trird floor ,new vanity in the top washroom. (id:60626)
Homelife New World Realty Inc.
166 Sturgeon Meadows
Leamington, Ontario
Welcome to 166 Sturgeon Meadows, a solid brick raised ranch nestled in one of Leamington's most desirable neighborhood's. This spacious 4-bedroom, 2-bathroom home offers a practical layout with 3 bedrooms on the main floor and 1 on the lower level, along with a second kitchen-ideal for extended family or added flexibility. Enjoy the convenience of a double garage and unwind on the private backyard patio, perfect for relaxing or entertaining. Located close to schools, parks, and all local amenities, this home is a great fit for families or anyone looking for space and comfort in a fantastic community. (id:60626)
H. Featherstone Realty Inc.
4911 Slocan River Road
Nelson, British Columbia
Tucked away in a serene, forested setting, this unique property offers two separate titles and a rare opportunity for privacy and further potential. The first parcel is 3.23 acres and features a charming two-storey home full of Kootenay character. Warm wood flooring, abundant windows, and cozy living spaces create an inviting atmosphere. Currently a one-bedroom home, there's potential to convert it into two or more bedrooms. Outside, you'll find a small one-bay shop and an incredible large 30x50 ft shop with plumbing and electrical. The surrounding yard is open and usable. The second title is 9.41 undeveloped acres of forested land—a blank canvas for your future plans. Both properties have water licences. (id:60626)
Coldwell Banker Rosling Real Estate (Nelson)
994 Rockcliffe Road
Oliver, British Columbia
Beautifully Updated 4-Bedroom 2 bath Home with 1 bedroom In-Law Suite + Dream Workshop-- all on a 1/4 acre lot offering in the coveted Rockcliffe Neighbourhood. This spacious home features 3 bedrooms up plus a 1-bedroom+ den in-law suite with separate entrance. Washer and Dryer Downstairs currently, but the pantry upstairs does have the rough ins for stacking washer/dryer (Hot+Cold water, drain + a50 AMP 240V dryer power outlet) Thoughtful updates include hardwood cabinetry, modern countertops, updated flooring, PEX plumbing, a newer hot water tank 2022 , and a Jacuzzi soaker tub/shower. Stay comfortable year-round with an updated furnace and central air conditioning system. Outside, there’s ample parking for multiple large vehicles (50’+) and a fenced area around the impressive 38' x 24' detached shop, complete with a WETT-certified wood stove. The front yard has a covered cedar deck, a high-ceiling carport, and a grassy flat play area for kids. In the backyard, enjoy a brick patio with stunning mountain views. Additional features include a KFC chicken coop and greenhouse in the side yard. Don’t miss out—check out the Virtual Tour today! (id:60626)
RE/MAX Wine Capital Realty
239 Sundown Road
Cochrane, Alberta
Welcome to Sunset Ridge, Cochrane's #1 neighborhood in 2024! This stunning home boasts 2,100 sq ft of living space, featuring 3+1 spacious bedrooms and 2.5+1 bathrooms, perfect for families or those who love to entertain. The open floor plan on the main level is flooded with natural light, thanks to the large windows and east-facing orientation. The gallery-style kitchen is a culinary dream, equipped with upgraded stainless steel appliances, beautiful quartz countertops, and a massive center island ideal for food preparation and casual dining. The spacious living room perfect for enjoying quality time with loved ones, whether it's watching movies, playing games, or just hanging. The dedicated dining area can comfortably fit a 6-seat table, making it perfect for family dinners or social gatherings. Upstairs, the spacious master bedroom is a serene retreat, complete with a walk-in closet and a 3-piece ensuite. Two additional generous-sized bedrooms and a 4-piece bathroom ensure that everyone in the family has plenty of space. The laundry area on this level adds convenience to the daily routine. The finished basement is an entertainer's paradise, featuring LVP flooring, a rec area with a built-in home theatre system, and a separate area for gym enthusiasts. The additional bedroom and bathroom with custom tiled shower in the basement offer flexibility for guests, teenagers, or a home office. This incredible home is equipped with central air conditioning to beat the summer heat, a Culligan water filter system for clean drinking water, and permanent exterior lights for holiday decorating. The front yard features a full-length porch, perfect for enjoying coffee at sunrise, while the backyard oasis boasts a deck and a low-maintenance, professionally landscaped yard. A double detached garage provides ample parking and storage space. Located in a highly sought-after neighborhood, this home is steps away from schools, walking trails, shopping, and amenities, with a quick drive to Calgary. Don't miss this incredible opportunity to own a piece of Cochrane's best! Contact your preferred realtor to schedule a viewing and experience this beautiful house for yourself (id:60626)
Exp Realty
537 Spring Hill Road
Ryerson, Ontario
Unbelievable value in this 3 bed 2 bath fully furnished raised bungalow just outside the up and coming village of Burk's Falls and mere minutes from Hwy 11. This wonderful year round home or cottage sits on the area's premier waterway offering 40 miles of boating on a 5 lake chain. Nothing to do here but walk in and start to enjoy everything the area has to offer from water sports in the summer to sledding in the winter. A big, bright primary bedroom features W/I closet and large bathroom offering ensuite privileges. Sliding glass doors in the open concept main living area give access to a huge party deck spanning the width of the home and wrapping around the side, adding considerable outdoor space for family and friends to gather or a private space for a hot tub on the water side. A few steps from the cottage are snow mobile trails for winter fun and just over 100 ft of shoreline waiting for you to enjoy. A dock with the ability to harness 2 boats and an octagon deck overlooking the water are peaceful areas to relax and unwind with no prying eyes. This is a great, quiet spot for fishing, swimming, boating, kayaking, or canoeing. The vacant land across the water adds to your privacy in this serene setting as does the vacant land on the opposite side of the home. Walk along the quiet, year round private road in the spring and listen to the peepers come alive and sing their mating song in the evening or the ducks nesting nearby. Tons of parking on the recently resurfaced, double wide, gravel driveway with ample room for a garage. Almost full crawl space under the cottage is dry and has easy access - a great place to store ATVs, sleds, ride on tractors, water toys or even small boats. This home is an endearing find for everyone and is truly a must see and TURNKEY!! (id:60626)
Royal LePage Lakes Of Muskoka Realty
1210 Erie Avenue
Ottawa, Ontario
Unlimited potential on a huge lot in a neighbourhood with every amenity possible. Public transportation and parks just steps away and shopping in every direction in the vibrant south end of Ottawa. Schools for all ages and two universities 10 minutes away. This well maintained bungalow includes a laneway for 4 vehicles, green front and back yards, full walkout basement, rough-ins potentially for an in-law suite or rental unit.R2F zoning provides many possibilities to build, expand or hold as income producing asset in this desired, appreciating residential neighbourhood. A brilliant opportunity for first time home buyers, builders/ developers and Investors. (id:60626)
Grape Vine Realty Inc.
818 - 689 The Queensway
Toronto, Ontario
Exclusive Penthouse Release at Reina Condos! Step into luxury, where modern elegance meets elevated living. This newly released Penthouse suite is located in a stunning, high-demand building that has garnered attention from The New York Times and Oprah Magazine. Indulge in a host of first-class amenities designed for every lifestyle, including a state-of-the-art gym, yoga studio, vibrant kids playroom, cafe, pet wash station, stylish party room, sound room, games room and a community sharing library. The outdoor courtyard features chic workstations for productivity in the fresh air. Don't miss this rare opportunity to live in a space that embodies style, sophistication, and community. This suite is a brand new release, and offered with over $13K in upgrades including designer selected finishes, motorized blinds, herringbone flooring and one locker included. Parking ($60,000) available for purchase. Move in summer 2025! (id:60626)
Keller Williams Co-Elevation Realty
1501 - 133 Torresdale Avenue E
Toronto, Ontario
Step into elegance with this exquisite, fully renovated 2-bedroom + den, 2-bathroom condo in the prestigious North York community. Nestled amidst the lush, serene landscapes of G. Ross Lord Park, this meticulously upgraded 1,060 sq. ft. residence offers an unparalleled blend of sophistication and modern comfort. Designed with a seamless open-concept layout, the space is bathed in natural light, accentuating the rich vinyl flooring and carefully curated finishes.The gourmet kitchen is a chef's dream, featuring stunning quartz countertops, and backsplash, and top-of-the-line appliances (only 3 years new). The versatile den serves as the perfect home office, an inviting third bedroom, or a charming playroom. Indulge in the convenience of an en-suite locker, providing ample storage without compromising on style. Every detail has been thoughtfully designed to offer the perfect balance of luxury and functionality. The building offers excellent amenities including a gym, pool, sauna, ping pong and billiards room, with a bus stop to finch station commuting and outdoor activities are effortless plus the highly anticipated new Centennial library set to open in 2025. Combining pace, comfort and convenience this condo is a fantastic place to call home! (id:60626)
Sutton Group-Admiral Realty Inc.
4460 Ponderosa Drive Unit# 105
Peachland, British Columbia
Spacious Living with Stunning Lake & Mountain Views – 105-4460 Ponderosa Drive, Peachland. Welcome to this beautifully maintained 3-bedroom, 3-bathroom townhome offering 2,453 sq. ft. of comfortable, light-filled living space in one of Peachland’s most desirable communities. Situated just a short drive to the lakeshore, waterfront parks, and vibrant Beach Avenue, this home blends peaceful hillside living with convenient access to local amenities. Inside, you’ll find a well-designed layout with a bright kitchen, ample cabinetry, breakfast nook, and adjacent dining space—perfect for entertaining or family gatherings. The large living room offers cozy gas fireplace warmth and sliding glass doors that open to a private, covered patio with panoramic lake and mountain views. The main-level primary suite features dual closets and a full ensuite with soaker tub and separate shower. A second bedroom, full bath, and laundry room complete the main floor. Downstairs, enjoy a spacious walk-out level with a third bedroom, full bath, large rec room, and abundant storage—ideal for guests, hobbies, or home office flexibility. Additional features include carport parking with storage, RV parking (spots limited) and a well-managed strata with beautifully landscaped grounds. Pets are welcome. Experience the Okanagan lifestyle in this move-in-ready home just minutes from Peachland’s shops, trails, wineries, and the beach. (id:60626)
Stilhavn Real Estate Services
5337 Lane Street
Burnaby, British Columbia
*Showing by appointment only, do not disturb staff. * Retail/Office Space for Sale or Lease in Metrotown, Burnaby South .Located just a short walk from Royal Oak SkyTrain Station, this prime retail space offers excellent storefront exposure at an affordable price. The property comes with a fully installed grease trap and washroom, ready for immediate occupancy. Lease Terms: $35 per sq ft + triple net. 3+3 year term. Zoned CD C9, the space is perfect for a variety of uses, including services, clinics, beauty spas, general retail, café or light food restaurant, barber shop, flower shop, and more. Additional options for outdoor space may be available, subject to approval. Please contact the listing agent for more information today! (id:60626)
Grand Central Realty
9 Hollingsworth Street
Cramahe, Ontario
OPEN HOUSE - Check in at Eastfields Model Home 60 Willowbrook St, Colborne. Introducing the Carsten model, a stunning modern farmhouse-style townhome located in the picturesque new community of Eastfields. This home features 3 bedrooms and 2.5 bathrooms, offering a perfect blend of contemporary elegance and rustic charm. The main level boasts a spacious open concept living, kitchen, and dining area, ideal for entertaining and everyday living. Step outside to a private back deck, perfect for relaxing and enjoying the outdoors with privacy from your neighbours. The upper level is home to a large primary bedroom with a generous walk-in closet and a luxurious 4-pc ensuite bathroom. 2 additional bedrooms provide ample space and comfort, with a shared bathroom conveniently located nearby. The upper level also includes a laundry area for added convenience. Additionally, the Carsten model offers the option to include an elevator, enhancing accessibility and ease of living. Nestled in the serene and welcoming community of Colborne and built by prestigious local builder Fidelity Homes. Offering 7 Year TARION New Home Warranty. Move-in ready May 29, 2025. (id:60626)
Royal LePage Proalliance Realty
425 Wellington Street E
Wellington North, Ontario
Lots of lot with this solid brick bungalow as in a 80' by 248' landscaped lot that allows so many possibilities such as pool or workshop. The home it self offers 3 bedrooms with hardwood floors and a updated kitchen and bath. Across the street you will find a family park including a splash pad and ball diamonds and soccer fields. (id:60626)
RE/MAX Midwestern Realty Inc
RE/MAX Midwestern Realty Inc.
3314 Grimmet Street
Merritt, British Columbia
Fantastic Family Home Just Steps from Bench Elementary! Welcome to this ideal family home, perfectly located just a short walk from Bench Elementary School. Situated on a spacious and private 0.28-acre fully fenced lot, this 4-bedroom, 2-bathroom home offers plenty of room both inside and out. With three bedrooms upstairs and one down, it’s a great layout for growing families or those needing extra space for guests or a home office. Recent upgrades include a new roof, hot water tank, furnace, and central air conditioning, ensuring comfort and peace of mind. The home also boasts a 200-amp electrical service and three brand-new Renewal by Andersen windows, adding energy efficiency and value. Enjoy outdoor living with a large deck, hot tub, and pergola – perfect for relaxing or entertaining. There's also a single-car garage for storage and ample parking for vehicles, RVs, or toys. A wonderful combination of location, updates, and usable space – this home is ready for you to move in and make it your own! (id:60626)
RE/MAX Legacy
293 Poplar Street
Kamloops, British Columbia
Amazing 3 bedroom, 2 bathroom home with a 1 bedroom in-law suite. The main level boasts a bright and spacious living room, 2 bedrooms, a full bathroom with a kitchen and laundry. The basement has been recently renovated with a separate entrance leading to a one bedroom suite with its own laundry. Perfect for use as a mortgage helper. This home is conveniently close to schools, amenities and McArthur park. The home has a private backyard and alley access. The home is currently rented for $2,150 upstairs and $1,700 downstairs (id:60626)
RE/MAX Bozz Realty
4409 Ontario Street
Lincoln, Ontario
Discover the endless possibilities awaiting you with this charming two-story, four-bedroom home nestled on a spacious lot boasting an impressive depth of 163 feet. Imagine the freedom to transform this property into your own personal oasis, with ample space for relaxation, recreation, and endless enjoyment. Maybe you've always wanted your own backyard greenhouse, as a sanctuary, to let your green thumb and creative mind go to work. Situated in a prime location close to downtown amenities, including the Fleming Memorial Arena, shopping, restaurants, and easy access to the QEW, this home offers both convenience and potential. Whether you envision creating a serene garden retreat, expanding the living space, or adding personalized touches, the expansive lot size provides a canvas for your imagination to flourish. With a detached garage and an Omni-proofed basement, this home offers both practicality and opportunity. Having been cherished by its current owner for decades, it now awaits the vision and creativity of its new owner to bring it to its full potential. Buyers are to do their due diligence to explore the property's zoning, potential uses, and value. Don't miss out on the chance to make this your own haven in the heart of a great little town. (id:60626)
RE/MAX Garden City Realty Inc
224 8300 General Currie Road
Richmond, British Columbia
"Camelia Garden" central location in Richmond. Bright & spacious 2 bdrm + den, Den unit can convers to be bedroom. 2 full bathrooms with private yard. Great FLOOR PLAN with a wide window in the living room and dining room, good size gourmet kitchen. This well kept HOME has insuite washer, 2 secured sidebyside parking stalls. Very good complex management. It is close to 2 level of schools, shopping mall, bus, skytrain. This lovely HOME is ready to move-in or rent out easily. All measurements are approximate. Open house on Sunday at 2:00pm-4:00pm. (id:60626)
Pacific Evergreen Realty Ltd.
2305 - 28 Harrison Garden Boulevard
Toronto, Ontario
Welcome Home to this Stunning & Chic Two Bedroom Suite in the Spectrum II Condos. Located in The Heart of the Much Sought After Willowdale East Neighborhood of Yonge & Sheppard/401. Super High Up on the 23rd Floor Featuring Balcony & Stunning Southwest Panoramic View of Downtown Toronto's Skyline & CN Tower. Recently Renovated/Painted & Upgraded Throughout. Featuring No Carpet Anywhere, Laminate Floors Throughout, Kitchen Tile Backsplash, Caesar Stone Countertops, Kitchen Breakfast Bar/Island. Walk-In Closet in Primary & Much More. Very Clean & Bright! Tons of Natural Light. Floor To Ceiling Windows. Easy Access to Highways, Downtown Core & Public Transit. Currently Tenanted to a Superb Family of 3, Paying $3100/Month. Tenant willing to Remain & because of such, is Willing to pay the full first Year of Rent to the Buyer/New Landlord Up Front! Tenant also willing to leave w/60 days notice/closing. A Great Opportunity for Investors & An Absolute Must See. Won't Last Long! (id:60626)
RE/MAX Premier Inc.
640 95 Highway
Golden, British Columbia
For more information, please click Brochure button. This expansive 15-acre property is perfectly situated just five minutes from Golden, offering stunning, unobstructed mountain views and excellent sun exposure. With no potential zoning restrictions, the possibilities for development are endless—whether you're looking to create a private retreat, an investment property, or a family estate. A professionally built 1,050 sq ft cabin is already on-site and at lock-up stage, giving you the freedom to finish the interior and exterior to your taste. The cabin features a unique design with an open-concept main floor and three bedrooms upstairs, each with vaulted ceilings for added character. Additional features include 400-amp electrical service, ideal for future expansion, and a drilled well producing 10 gallons per minute. A large front deck has already been completed, along with a custom-built outhouse and outdoor shower structure. With full services nearby, this prime location offers a rare opportunity to enjoy natural beauty, flexibility, and convenience—all in one remarkable property. GST may be applicable. (id:60626)
Easy List Realty
3 Pugh Street
Perth East, Ontario
Welcome to this cozy and meticulously maintained 2 story home, nestled on a quiet street in a welcoming neighbourhood. Bursting with character and charm, this 3-bedroom gem showcases true pride of ownership, with thoughtful updates and quality care evident throughout. Step inside to a warm, inviting interior that immediately feels like home. The main living spaces are both functional and welcoming, offering a comfortable flow for daily living and family gatherings. The finished attic provides a versatile bonus space, perfect for a home office, playroom, or additional living area.Enjoy the outdoors in your spacious open yard, ideal for family fun, gardening, or quiet relaxation. The deck offers the perfect place to unwind or host gatherings, while the detached garage adds extra convenience and storage.This home is more than move-in ready, its a place to put down roots and make lasting memories. (id:60626)
Sutton Group - First Choice Realty Ltd.
2724 River Road
Frontenac, Ontario
Why not live in paradise all year round ? This 6.3 acre estate sits on the banks of the Mississippi River with water front of 650ft. The property is a treasure for fishermen, hunters, bird watchers and wild life lovers as well as for canoeing & kayaking. The wooded over 6 Ac property gives you privacy and tranquility. The area is famous for the Dark Sky Preserve. You have best chance at seeing the most stars, the Moon, galaxies, meteor showers and the Northern Lights right in front of your house. Spacious, modernized and renovated house retains its original rustic character, such as stone fireplace, wooden walls and ceilings, b/in wooden shelves, stone walls. House is FURNISHED. There is rustic guest house on the property, Both guest house and garage are wired for electricity, but not connected. 200 amps electricity service to the house and 800 amps to the2 property. The property is located 3 hr from Toronto. Easy access to the house from the main road. (id:60626)
Sutton Group Quantum Realty Inc.
2802 - 85 Queens Wharf Road
Toronto, Ontario
Beautifully Finished One Bedroom plus Den In The Desirable Downtown Core. The Ultra Functional Layout Features Brand New Vinyl Flooring, A Large Primary Bed With An Incredible View & Sliding Glass Doors To Open Up The Space. Utilize The Versatile Den as a Second Bedroom or As A Home Office & a Guest Bed. Flat Panelled Cabinetry, Stainless Steel Appliances & Sleek Backsplash Give The Modern Kitchen A Luxurious Look & Creates The Perfect Space For Entertaining. Enjoy An Abundance Of Natural Light With Floor To Ceiling Windows Making The Most Of The Southern Exposure, Or Take In The View Of The Waterfront On The Large Balcony. Location Is Everything, With A Short Walk To Street Car Stops, The Waterfront, Music Garden, Stackt Market, Loblaws, Lcbo, Restaurants & Much More! (id:60626)
Exp Realty
106 - 45 Huntingdale Boulevard
Toronto, Ontario
Welcome to a beautifully updated and exceptionally well-maintained 2+1 bedroom, 2 bathroom corner suite in this highly sought-after building. This sun-filled unit offers a functional open-concept layout with hardwood flooring throughout, creating a warm and inviting space.Both bathrooms have been tastefully renovated, and the versatile den/family room can easily serve as a third bedroom or home office. Plus, there's an oversized ensuite storage room for all your extra needs. Maintenance fees include all utilities + cable offering exceptional value and peace of mind. Unbeatable location: steps to transit, , parks, and all amenities.Don't miss this opportunity fantastic deal in a well-managed building! (id:60626)
Real Estate Homeward
6 Fire Route 23g
Havelock-Belmont-Methuen, Ontario
Belmont Lake - Western Exposure - Welcome to your own slice of natural paradise a rare waterfront property nestled along the tranquil shores of Belmont Lake, where every sunrise is a masterpiece and every sunset a moment of calm reflection.This isn't just a property it's a lifestyle. Imagine waking up to the gentle rustle of reeds, the distant call of a loon, and the soft shimmer of morning light over calm waters. This unique property offers unparalleled access to the serenity and biodiversity of a marshfront setting, where wildlife thrives and peaceful seclusion is guaranteed. Direct Waterfront for swimming, fishing, kayaking, canoeing, or paddleboarding as well as incredible boating on Belmont Lake. Untouched Views teeming with native birds, deer, turtles, and more a haven for photographers, birdwatchers, and nature enthusiasts. A custom built cottage elevated slightly, with large windows on 1.3 acres offers panoramic views of the water and wetlands Aluminum Boat with 7.5 Evinrude motor starts your adventures. Evenings bring golden sunsets reflecting off the water and a gentle mist rising from the water. The property offers both solitude and inspiration, perfect for a peaceful getaway or year-round nature living. Frontage gently slopes from the cottage toward the water & to your Boardwalk Path that leads to your dock and the beautiful shores of Belmont LakePerfect as a seasonal retreat, an artist's hideaway, or a family cottage escape, this property offers something truly rare natural beauty, privacy, and endless adventure.Whether you dream of stargazing from your deck, fishing at dawn, or simply soaking in the peace of nature, this waterfront gem delivers. It's time to invest in more than property invest in peace, purpose, and the extraordinary. Please note GPS requires you to input 6 Fire Route 23F to get the correct directions. (id:60626)
Ball Real Estate Inc.
417 - 54 Koda Street
Barrie, Ontario
Welcome to 54 Koda Street, where comfort, convenience, and style come together in this stunning 3-bedroom, 2-bathroom condo. Offering over 1,400 square feet of thoughtfully designed living space, this freshly painted corner unit is bright, airy, and move-in ready the perfect place to call home for families, professionals, or downsizers seeking low-maintenance living without compromising on space. Step inside to find an open-concept layout filled with natural light thanks to large windows throughout. The kitchen offers plenty of cabinetry and prep space, ideal for both everyday meals and entertaining. The spacious living flows seamlessly and opens onto a private balcony, a perfect spot for your morning coffee or relaxing after a long day. The generously sized primary bedroom features a large closet and an ensuite bathroom, while the additional two bedrooms provide flexibility for a home office, guest space, or growing family needs. Both bathrooms are well-appointed with modern finishes. This unit includes two parking spaces one in the secure underground garage and one at the drive-in level, plus a large locker for extra storage. Enjoy peace of mind and added convenience with this rare combination of features. Located in a quiet, family-friendly community, you're just minutes from Highway 400, Barrie South GO Station, top-rated schools, parks, Lake Simcoe, and major shopping centres. Whether you're commuting, raising a family, or simply looking for a peaceful place to settle, this location truly checks every box. Don't miss your chance to own a spacious, turnkey condo in one of Barrie's most desirable and growing neighbourhoods. (id:60626)
RE/MAX Premier Inc.
2724 River Road
Ompah, Ontario
Why not to live in paradise all year round ? This 6.3 acre estate sits on the banks of Mississippi River with water front of 650 ft. The property is a treasure for fishermen, hunters, bird watchers and wild life lovers as well as for canoeing & kayaking. The wooded over 6 acre property gives you privacy and tranquility. the area is famous for the Dark Sky Preserve. You have the best chance at seeing the most stars, the Moon, galaxies, meteor showers and the Northern Lights right in front of the house. Spacious, modernized , renovated and FURNISHED house retains its rustic character, such as stone fireplace, wooden walls and ceilings, b/in wooden shelves, stone walls. There is a rustic guest house on the property. Both guest house and garage are wired for electricity, but not connected. There is 200 amps service to the main house and 800 amps to the property. The property is located within 3 hr from Toronto. Easy access to the house from the main road. (id:60626)
Sutton Group Quantum Realty Inc
124 Oak Street
Simcoe, Ontario
Discover this beautiful 3-bedroom, 2-bathroom family home in a quiet, mature area of Simcoe, listed at $639,000.00! Enjoy luxury vinyl plank flooring and a high-end kitchen with top-notch appliances. The cozy ambiance is enhanced with pot lights throughout. Step outside to your private yard, accessible via a convenient basement walk-up. With an owned hot water on-demand tank and water softener, this home combines comfort and functionality—perfect for your family! (id:60626)
Coldwell Banker Momentum Realty Brokerage (Simcoe)
11588 Hwy 522 Highway
Parry Sound Remote Area, Ontario
Amazing Home with Bonus Detached Guest House for sale in the heart of the beautiful Port Loring Community. This very desired location steps from Wilson lake in the unorganized tourist community comes turn key to start enjoying your family life or start your own business. This property includes many updates, including a new roof in 2023, aluminum siding on the entire house, new insulation in the attic and living room and all new dry wall throughout the home. For some extra income there is a cute newly refreshed guest house/cottage equipped with all the essentials, a wrap around porch, new roof and shower house which was newly built in 2022. 2 car parking for guests and lots of room on the property to build additional cottages or buildings if you want to expand. The property comes with stunning beautifully landscaped flower beds, vegetable gardens and small manmade decorative pond. This very well maintained home sits on 1.2 acres with more than 350 feet of frontage on the main road with a business sign out front for great exposure. (licence for sign is included) So many great possibilities with this property. Outbuildings include a 3pc shower house and bathroom and fish cleaning station, carport and lean-to, a 14'x16' shop with woodstove and 220V welding outlet, and a guest house/cottage. It is a must see! What you see is what you get. Call me today to view this one of a kind property! Shop equipment for existing woodworking/gift shop are negotiable with sale, along with lawn care equipment. (id:60626)
Forest Hill Real Estate Inc.
478 Village Green Avenue
London South, Ontario
Calling all Single Family, Multi-Gens, and Investment Buyers! This brick bungalow has been lovingly maintained and is primed for your growing family, granny suite, or duplex opportunities. Upstairs, there are three bedrooms with a primary walkout to the backyard, a spacious living room, eat in kitchen, and separate dining. In the lower level, you will find an additional two bedrooms (in need of egress to duplex), a kitchenette and a spacious rec-room with a fireplace, all of which can be accessed from the side/separate entrance. The backyard is appointed with a generous deck, accompanied by a solid and sizable awning, and a garden shed for your tools. Situated on a corner lot in the heart of Westmount, the property has a great walk score, close to shopping, bus routes, movie theatres, and well respected Public and Catholic schools. Newer updates include roof, and furnace. Competitively priced. Book a viewing today, this one won't last long! (id:60626)
Sutton Group - Select Realty
1118 Harold Street
Slocan, British Columbia
Solid family home in Slocan BC. This well maintained 5 bedroom, 2.5 bathroom home sits on the corner of Harold and Arlington streets, blocks away from Slocan beach. The main floor features a large living room with a wood stove to keep you cozy all winter. The bright kitchen opens to a breakfast seating area, plus a separate dining room for entertaining. The main floor offers a convenient half bath located between the kitchen and living room. Just off the kitchen is a pantry/cold room plus another large room, which can be used as a family room, games room, or however you choose. Enter through the main door of the house, you will find a room that is currently used as a library. Two staircases lead you upstairs to all 5 bedrooms, each of generous size. The primary bedroom has a large walk-in closet and a 4 piece en-suite with a separate shower and soaker tub. The fully fenced backyard, features a large garden, lots of fruit trees, two sheds, and wood storage. The front of the house offers lots of parking for multiple vehicles, RV's, and boats. If you are looking for more space for your growing family, this home is perfect. Slocan is a safe, family-friendly community with schools, grocery store, gas station, coffee shops and so much more. Book your viewing today! Motivated Sellers! (id:60626)
Coldwell Banker Rosling Real Estate (Nelson)
238 Fleming Drive
London East, Ontario
Exceptional Investment Opportunity: Spacious 5+1 Bedroom, 4-Level Back Split Home Steps from Fanshawe College, Located in one of London's most sought-after rental areas, this City of London licensed Rental Property is a prime asset for any investor. Just a 2-minute walk to Fanshawe College, this home boasts a strong rental history with zero vacancies, tenants are consistently secured well ahead of the academic year. Property Features: Second Floor: Offers 3 generously sized bedrooms and a 4-piece bathroom, providing comfort and privacy for residents. Main Floor: Features a bright and airy open-concept layout with a spacious great room, kitchen, dining, and breakfast area, perfect for shared living. Lower Level: Includes a private side entrance, 2 additional bedrooms, and a 3-piece bathroom, ideal for separate tenant access. The basement Houses a sixth bedroom with brand-new flooring, offering flexible space for additional tenants, There are 2 additional rooms in the basement for Laundry room and a storage room. Recently refreshed with a full interior paint job and various updates throughout, the home is move-in ready and currently vacant, making showings easy. Additional Highlights: Strong monthly rental potential of over $4,500 and the new owner can set the lease terms. Fully fenced yard and an attached single-car garage with ample parking space for 2 vehicles on the driveway. Move in ready for immediate occupancy, Live in upper level and possibly rent out lower level as a mortgage buddy. A rare opportunity in a high-demand location near public transit, shopping, and all amenities. Don't miss out on this turnkey, high-income property in an unbeatable location! (id:60626)
RE/MAX Icon Realty
262 Cotterie Park
Leamington, Ontario
BEAUTIFUL LAKEFRONT BUNGALOW WITH BREATHTAKING VIEWS OFFERING FRESHLY PAINTED 3 BDS, 2 FULL BATHS, NEWER KITCHEN CABINETS WITH QUARTZ COUNTERTOP & BACK SPLASH. ALL APPLIANCES INCLUDED. OPEN CONCEPT. IMMEDIATE POSSESSION, MUST SEE. CALL OR EMAIL LISTING AGENTS. (id:60626)
H. Featherstone Realty Inc.
18 White Pelican Way
Rural Vulcan County, Alberta
Get in on the ground floor with this exceptional build opportunity by District North Development. This lake home is packed with design elements and features that will ensure your family will be wowing guests and making memories here for many years to come. This stunning home is characterized by soaring ceilings, open feel and massive windows, perfectly positioned to take advantage of the views. Key features include a wide-open kitchen, dining and living space, with a cozy gas burning fireplace. The kitchen will no doubt keep the chef, as well as the entertainer in the family, happy and well equipped. Open the massive patio doors and step onto the full width deck to bbq or just enjoy the scenery. The view from the home is breathtaking, offering bluff and lake views. Upstairs you will find 3 bedrooms, an ensuite, an additional full bath as well as a loft for some quiet time. Although each owner at Lake McGregor Country Estates enjoys a space in the fenced and locked storage area, you can pamper your boat as this home has a garage designed to accommodate a boat with over 26 feet of depth. Please note renderings show standard floor plan with optional finishes as this is an upcoming build. There is still plenty of time to personalize. Lake McGregor is 40kms long and full of sandy beaches with clean warm water. The resort offers private access to the lake and shared boat slips for its residents. The resort includes many amenities such as basketball court, baseball diamond, tennis court, beach volleyball, driving range, indoor pool, outdoor pool, hot tub, the list goes on. This property is a must see. Come check out Alberta's best kept secret. More links for a Virtual tour of the clubhouse and grounds. (id:60626)
Maxwell Capital Realty
2506 520 Como Lake Avenue
Coquitlam, British Columbia
THE CROWN by Beedie. This spacious well maintained 1 bedroom features a kitchen with premium stainless steel appliances and much countertop spaces. Quality finishes throughout the unit. Very practical layout with great views! The building includes 5,900SF exclusive indoor/outdoor amenities including the Club house, Fitness centre, Yoga studio, Outdoor fireplaces & BBQ, Furnace patio & Guest suite. PRIME LOCATION! VERY CLOSE TO SKYTRAIN STATION and public transit. Close to SFU, schools, parks, shopping, restaurants & more. 1 Parking & 1 storage. Perfect for first time homebuyer or investment! OPEN HOUSE: Mar 29th SAT 1-3 PM (id:60626)
Evermark Real Estate Services
374 Weber Street E
Kitchener, Ontario
Welcome to 374 Weber Street East in Kitchener! This charming 3-bedroom detached home is ideally situated for easy access to downtown, shopping, and local parks. Step inside to discover beautiful hardwood floors that enhance the inviting atmosphere, along with a modern eat-in kitchen featuring stainless-steel appliances and plenty of counter space for meal prep. The upper level boasts a spacious primary bedroom that opens to a private deck, perfect for enjoying your morning coffee or unwinding in the evenings. Two additional bedrooms provide ample space for family or guests, complemented by a stylish 4-piece bathroom. Thoughtful details, such as crown moulding and pot lights, add a touch of elegance throughout the home. With a durable metal roof for peace of mind and a lush backyard offering potential for outdoor activities, this property is perfect for families or those seeking a smart investment. Experience the warmth and charm of 374 Weber Street—schedule your visit today! (id:60626)
Century 21 Right Time Real Estate Inc.
Lt.6 8164 Sunnyside Place
Mission, British Columbia
"Sunnyside Estates" offers a rare opportunity with newly developed lot over 11,000 square feet, nestled in the esteemed Hatzic Bench area. This vibrant new community features luxurious homes and offers flexibility with no mandatory building guidelines. The lots are zoned R930, allowing for the addition of a coach home, legal suite, or garden cottage. Conveniently located just three minutes east of downtown Mission, residents can enjoy boutique shopping, the West Coast Express, a variety of restaurants, and more. The serene sound of the Abbey Monastery bells adds to the charm, and excellent schools are located nearby. (id:60626)
Top Producers Realty Ltd.
105 2062 King George Highway
Surrey, British Columbia
3 BEDROOM (3RD BEDROOM HAS FRENCH DOORS AND COULD EASILY BE USED AS AN OFFICE), 2 BATHROOM, LARGE LAUNDRY ROOM. KITCHEN IS LARGE ENOUGH TO EASILY HOLD A TABLE & CHAIRS. WONDERFUL LIVINGROOM/DINING ROOM PERFECT FOR THOSE LARGE FAMILY GATHERINGS. WAITING FOR YOUR PERSONAL TOUCH ( MAY WANT FLOORING AND PAINT) THE HUGH COVERED SUNDECK IS IDEAL FOR THOSE SUMMER BBQ'S. PATIO AND YARD (WITH SHED) IS WAITING FOR YOUR GARDEN IDEAS. EASY TO SHOW (id:60626)
Homelife Benchmark Realty Corp.
710 - 30 Shore Breeze Drive
Toronto, Ontario
Introducing 30 Shore Breeze Dr #710 - a rare opportunity at the iconic 'Eau Du Soleil', one of Toronto's most iconic waterfront condominium residences. This spacious, beautiful 1-bedroom + 1-den, 1-bathroom suite features an oversized private terrace, ideal for entertaining or unwinding with a view. Enjoy soaring 9-ft smooth ceilings, and premium finishes throughout. Live a true resort-style lifestyle with luxury amenities: pool, fully equipped gym, yoga & pilates studio, games room, lounge, landscaped gardens, and an elegant party room. Don't miss your chance to own this incredible unit! (id:60626)
Royal LePage Performance Realty
63 Grayview Drive
Grey Highlands, Ontario
Welcome to this thoughtfully cared-for 3-bedroom, 2-bathroom brick bungalow nestled in the growing community of Markdale. From the moment you arrive, its clear that this home has been lovingly maintained, offering timeless charm and a true sense of pride in ownership. Set on a tidy, landscaped lot with a pristine lawn and mature greenery, the homes classic exterior sets a welcoming tone.Inside, you'll find a bright and airy living space that immediately feels like home. The spacious open-concept layout is ideal for everyday living and entertaining alike. The updated kitchen features ample cabinetry and generous prep space, perfect for sharing meals and moments.Each of the three well-sized bedrooms offers comfort and flexibility, ideal for families, guests, or a home office setup. The two full bathrooms have been tastefully refreshed for both style and practicality. Recent updates throughout the homeincluding the siding, roof, heat pump, furnace, and garage doormake this property truly move-in ready and built to last.Step outside to enjoy a private backyard complete with a newer deck, a handy garden shed, and a quiet patio retreat surrounded by lush landscaping. The lawn and gardens have been beautifully maintained, reflecting care and attention in every season.The attached garage provides convenient parking and extra storage space. Located in the heart of Markdale, this home offers all the benefits of small-town livingclose to the new hospital, school, and everyday amenities. Whether you're starting out, settling down, or simply seeking a home that's been lovingly looked after, this is a place youll be proud to call your own. (id:60626)
Grey County Real Estate Inc.
2680 Golf Course Drive Unit# 4
Blind Bay, British Columbia
Carefree Living at ""The Fairways"" – Golf Course Rancher with Full Walkout Basement Welcome to this beautifully maintained 3 bed, 2.5 bath rancher situated on the picturesque 2nd hole of the Shuswap Lake Golf Course in desirable Blind Bay. One of the bedrooms is currently used as a home office (no closet), offering flexibility for your lifestyle. With 1,400 sq ft on the main level, this home provides convenient stair-free living, including a spacious primary bedrm w/generous walk in closet and a spacious ensuite featuring double sinks, a soaker tub, and a separate walk in shower. The open-concept design is enhanced by 9-foot ceilings on both levels, creating a bright and expansive feel throughout. The tiled front entry leads into rich hardwood floors flowing through the living room, which opens onto a covered deck complete with Gas BBQ hook up—perfect for relaxing or entertaining. The kitchen offers ample cabinetry, a large island and is seamlessly connected to the dining area. A cozy den, powder room, and lg laundry room w/built-in storage complete the main floor. The fully finished walkout basement includes a guest bedroom, full bath and a spacious family/rec room F/P .There's even a private golf cart garage, just hop in and play a round! Double garage, driveway parking for 2, Exterior maintenance provided by the Strata making retirement or seasonal living a breeze. You're just minutes from all that the Shuswap lifestyle has to offer. Feature sheet and 360 tour available. (id:60626)
RE/MAX Shuswap Realty
280 Covepark Rise Ne
Calgary, Alberta
OPEN HOUSE: Sunday, July 6, 1:30 PM - 4:00 PM. Discover the perfect blend of style and comfort in this beautifully RENOVATED 2-Storey home in Coventry Hills. Freshly PAINTED, this home features a DOUBLE FRONT-ATTACHED GARAGE and NEW SHINGLES. Inside, LUXURY VINYL PLANK FLOORING flows seamlessly throughout the main level and staircase, setting a contemporary tone. The OPEN-CONCEPT main floor is filled with NATURAL LIGHT and showcases numerous UPGRADES. Gather around the cozy GAS FIREPLACE in the living room, or create culinary magic in the chef-inspired kitchen—complete with STAINLESS-STEEL APPLIANCES, elegant QUARTZ COUNTERTOPS, pristine WHITE CABINETRY with UNDER-CABINET LIGHTING, a CHIC BACKSPLASH, and a CENTRAL ISLAND adorned with PENDANT LIGHTS. An abundance of POT LIGHTS enhances the inviting atmosphere throughout. The powder room is discreetly tucked away for added privacy. Upstairs, you’ll find the 3 spacious bedrooms, including a serene primary suite with a private EN-SUITE BATH. The spacious and bright BONUS ROOM is perfect for a home office, media lounge, or playroom. The unfinished basement is a blank canvas with a ROUGH-IN for future bathroom plumbing, offering the potential to customize and expand your living space. Outside, enjoy a fully FENCED backyard with a DECK—ideal for summer gatherings—and BACKLANE ACCESS for added convenience. This home is close to schools, parks, playgrounds, VIVO Rec Centre, restaurants, shopping, and offers quick access to public transit, Deerfoot Trail, Stoney Trail, and Calgary International Airport. Schedule your private showing today and experience the exceptional value and versatility this home has to offer. (id:60626)
Cir Realty
27 Belvedere Road
Quinte West, Ontario
Location! Location! Whether you are getting posted to CFB Trenton or you're looking for a family home that's within walking distance to schools and locatedin a desirable neighbourhood close to all amenities and schools, this 4 bedroom, 2.5 bath, 2 car garage home with just over 2,231 Total Square Feet of living space, will fIt the bill! The eat-in kitchen has ample cabinet space and a peninsula for quick morning breakfasts and perfect for social gatherings. The bedrooms are generously sized and the primary bedroom has ensuite access to the main floor bathroom. Enjoy the sunlight from the Southern exposure both inside the home and outside on the vinyl covered deck. For the handy person, the fully insulated garage has plenty of storage, as well as space for a workshop. The shingles (2016) and the hot water tank (owned, 2018) were installed by the previous owner. (id:60626)
Exit Realty Group


