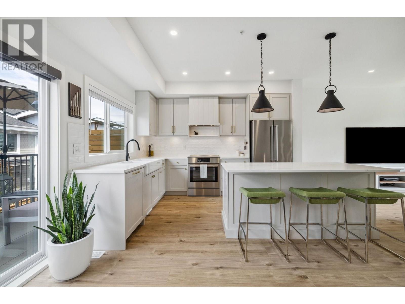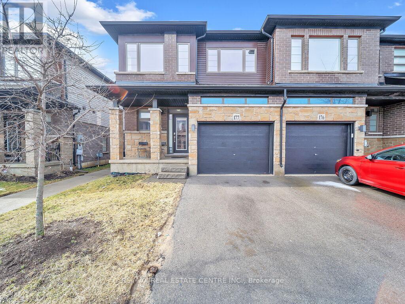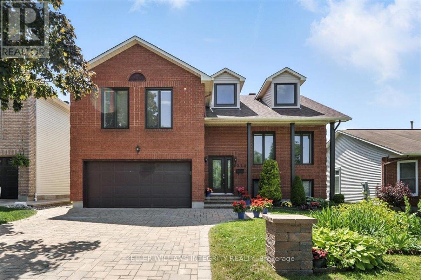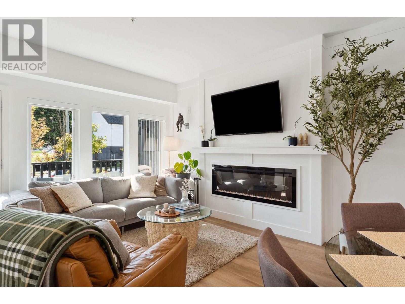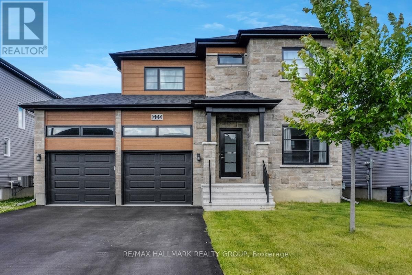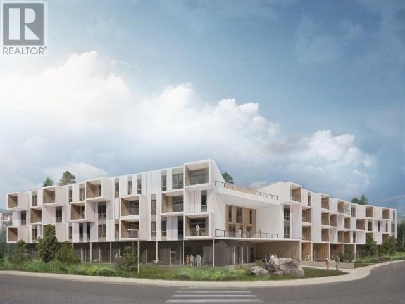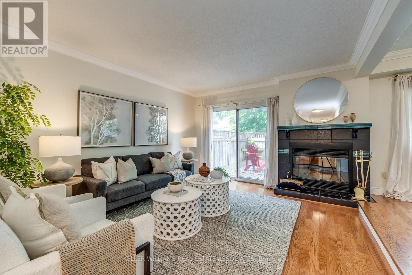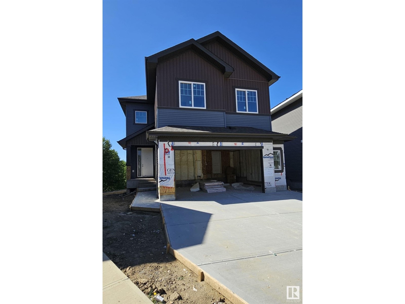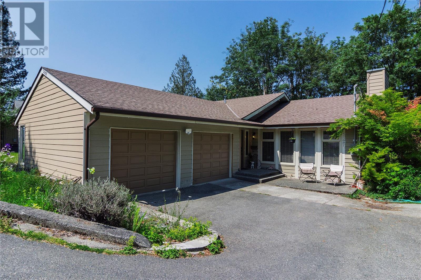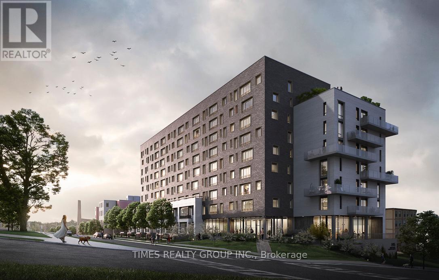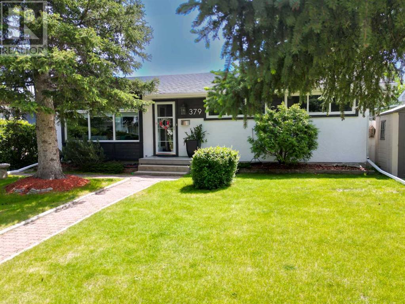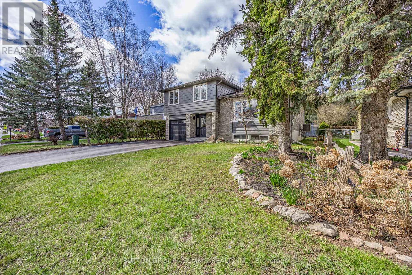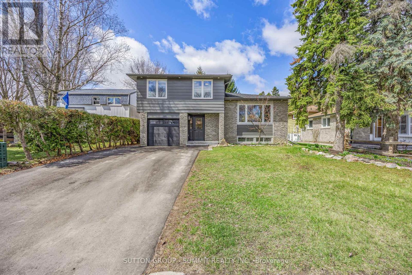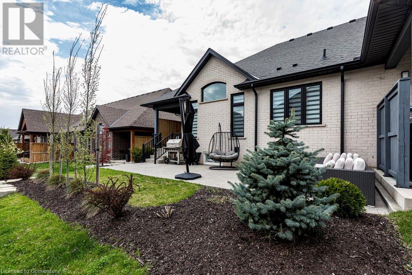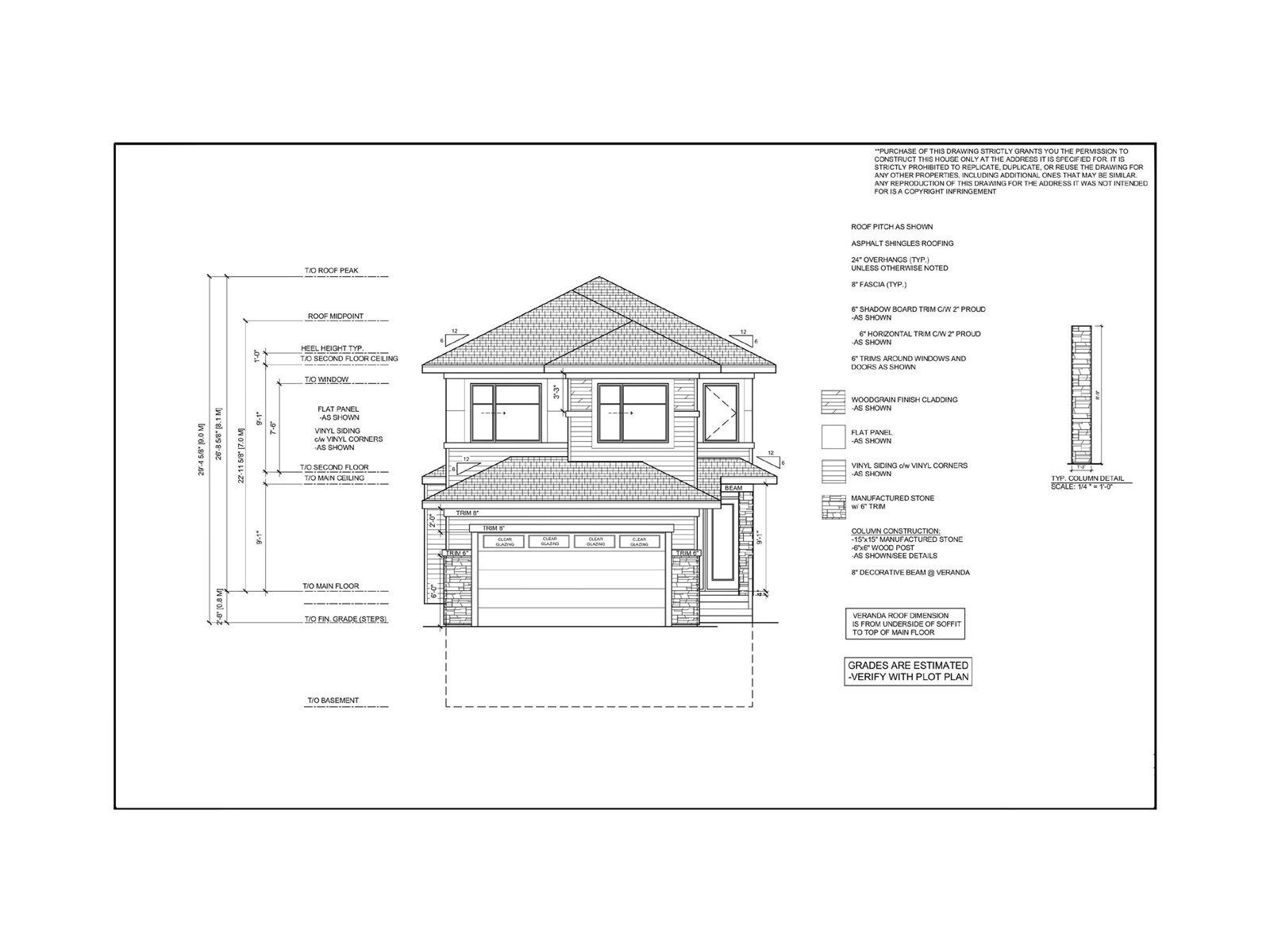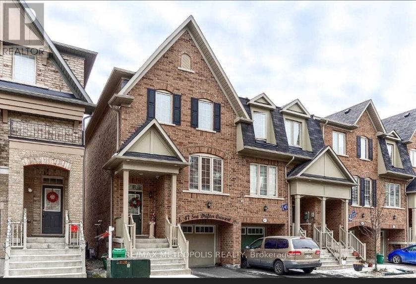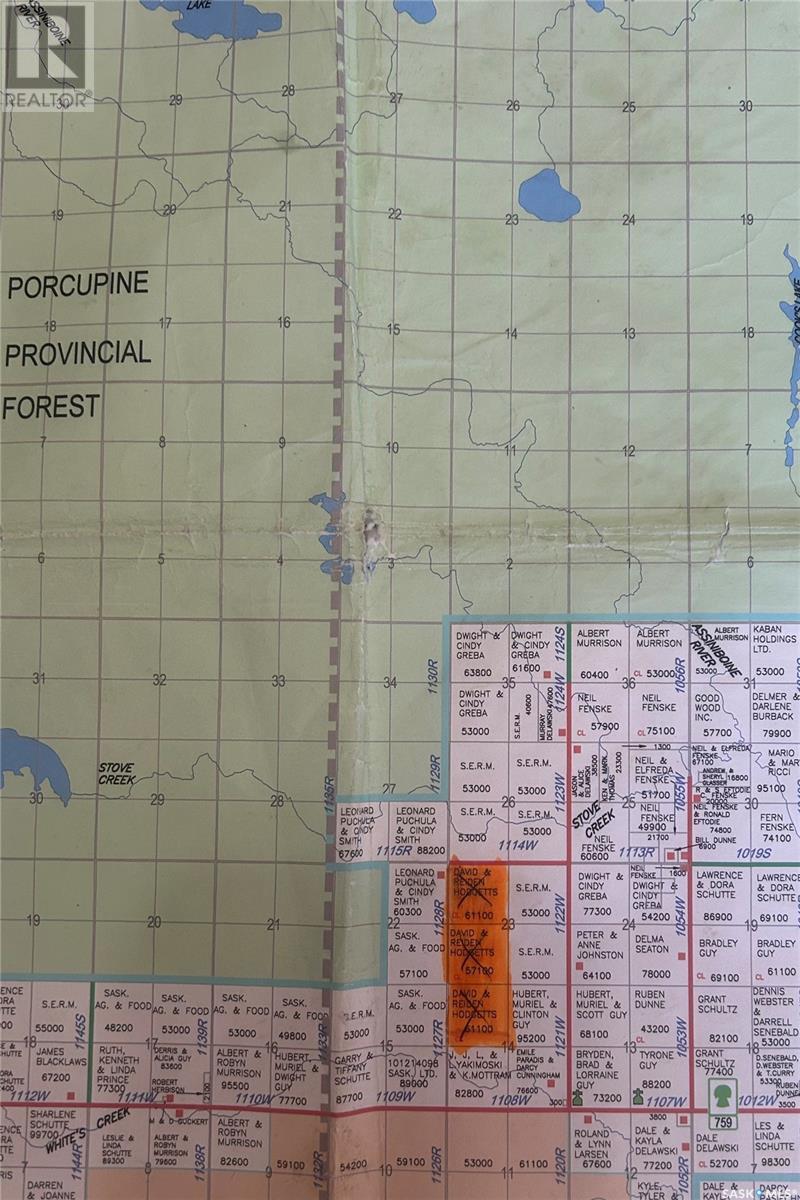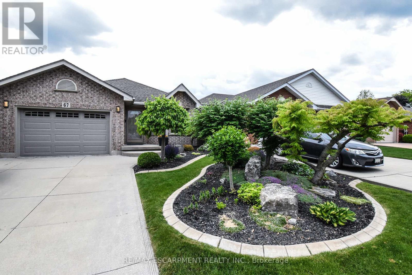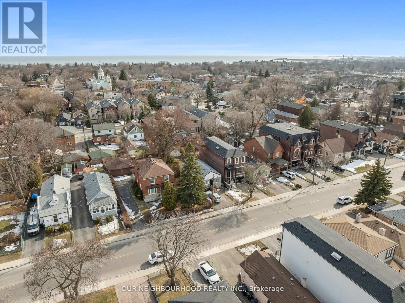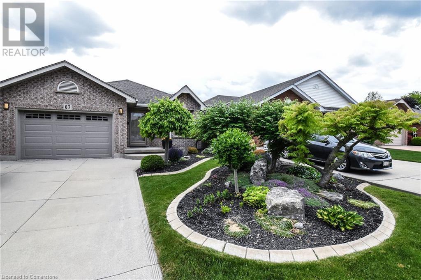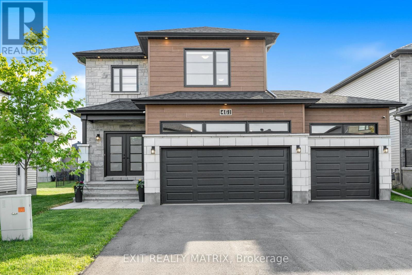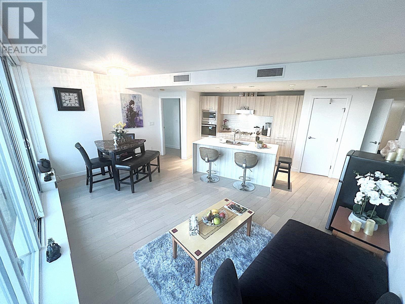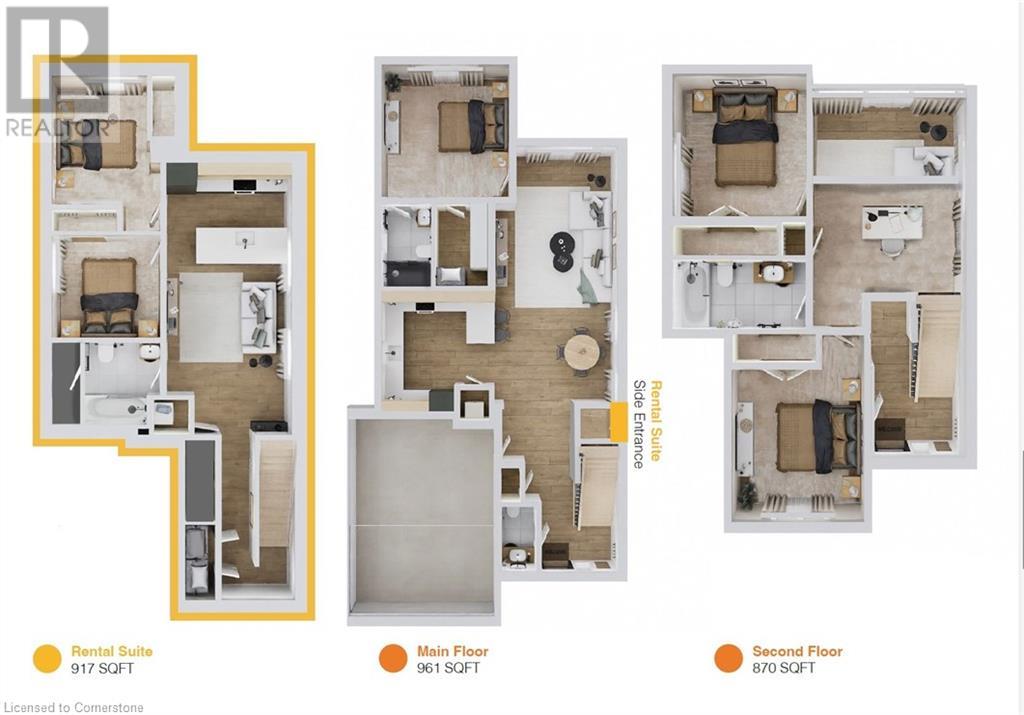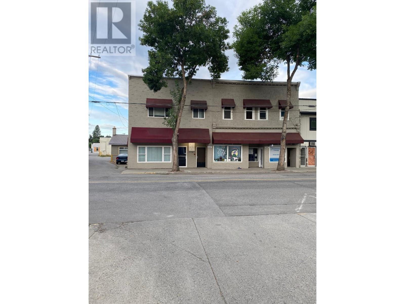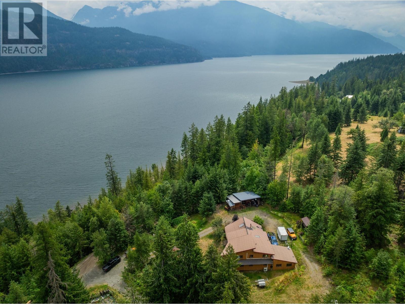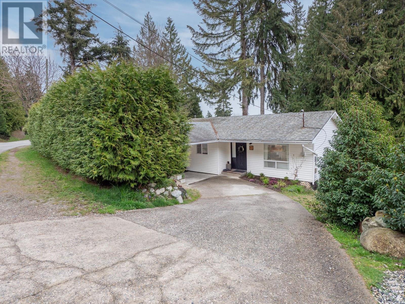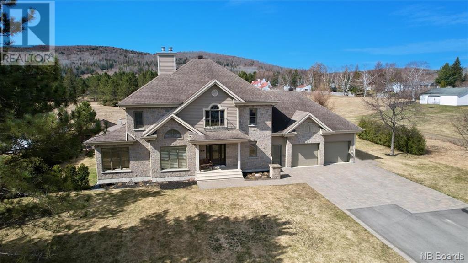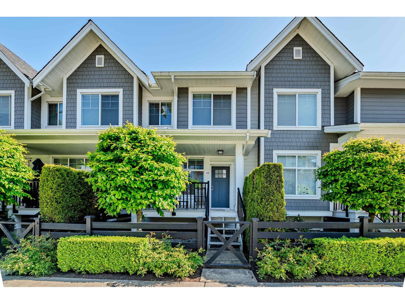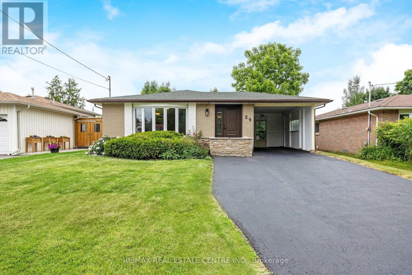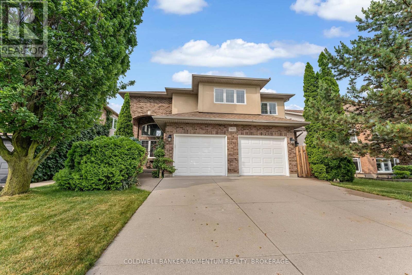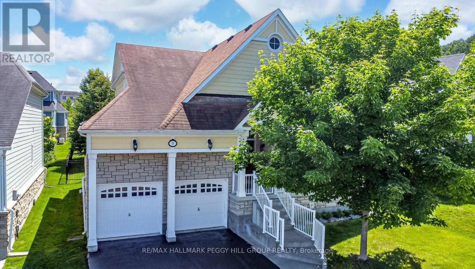1970 White Lake Road E
Douro-Dummer, Ontario
Welcome to your perfect lakeside getaway on stunning WHITE LAKE! This dreamy 4-season cottage offers everything you need to start making unforgettable summer memories just bring your bathing suit! With 100 feet of crystal-clear waterfront, breathtaking views, and a spacious wraparound deck, this 3-bedroom retreat captures the true essence of cottage living. Start your mornings with coffee on the dock, spend your afternoons exploring the lake... YES... there is a Speed Boat INCLUDED and wind down your evenings watching the sunset dance across the water. Two Sea-Doos are INCLUDED ready and waiting for endless fun and adventure! The walkout lower level adds extra living space to relax and unwind, making this property as functional as it is beautiful. Whether you're looking for a weekend escape or a year-round sanctuary, this White Lake gem has it all. Don't miss your chance to own a slice of paradise where lake life, relaxation, and adventure come together perfectly! Completely turn key & ALL INCLUSIVE!! Everything meticulously cared for!! (id:60626)
Century 21 United Realty Inc.
8 23183 136 Avenue
Maple Ridge, British Columbia
Welcome to seamless living in desirable Silver Valley! This BRIGHT 3 bed, 3 bath home offers a wide, open floor plan, soaring ceilings, private yard & stunning mountain views from the primary bedroom. Large windows fill the space with natural light throughout. Ideal for busy families, it features durable laminate flooring, air-conditioning, custom built-in TV unit with lighting & closet organizers. The designer kitchen offers S/S appliances with Bosch range. It flows to a balcony with BBQ gas hookup - perfect for summer evenings. The oversized double garage with epoxy floors, provides plenty of space for bikes, strollers & outdoor gear. Just minutes from Alouette Lake, parks, and scenic trails - adventure is right at your doorstep! Open House Sunday, July 6th: 2-4 PM or by private apt. (id:60626)
Rennie & Associates Realty Ltd.
177 - 30 Times Square Boulevard
Hamilton, Ontario
Simply Beautiful & Biggest 2-Storey Model in this Sub-Division. A Spacious End Unit Townhome(Like a Semi-Detached) offers 1837 sq feet. Built By Award-Winning Builder Losani Homes In 2020 & Offering The Perfect Combination Of Modern Elegance And Convenience. With Its Prime Location Within Walking Distance To All Amenities and easy Highway Access, The Bright And Spacious Open Concept Living And Dining Area is perfect For Entertaining Guests Or Relaxing With Family, The kitchen is loaded with quartz counters, an Extra Large Kitchen Island, and four upgraded stainless appliances. The second Level Contains, a Master With a W/I Closet, a 4pc En-Suite Bathroom, 2 more Spacious Bedrooms, a Main 4pc Bathroom, and the convenience of the second-floor laundry. **AMAZINGLY WELL KEPT HOME**NO CARPET IN THE WHOLE HOUSE**A MUST SEE** (id:60626)
RE/MAX Real Estate Centre Inc.
39 Wardenwood Drive
Brampton, Ontario
Gorgeous End Unit Freehold 2 Storey Town House Bright And Spacious Comes With 3 Great Size Bedrooms .A Great Quiet Family Oriented Neighborhood. Double Door Entry, Separate Living, Family Room, Breakfast Area, Upgraded Kitchen W/ Granite Counter Top, S/S Appliances, Oak Staircase. .New Paint ,New Laminated Floor Comes With Many Upgrades. Attached Garage With 2 Car Parking. (id:60626)
Century 21 People's Choice Realty Inc.
6524 Richer Drive
Ottawa, Ontario
Welcome to 6524 Richer Drivea beautifully updated 4-bedroom, 3-bathroom home with no rear neighbours, nestled in a quiet, family-friendly neighbourhood! This home boasts fantastic curb appeal with its interlock driveway and impressive brick façade. Step inside to a spacious foyer with a large closet featuring new mirrored doors and convenient access to the double attached garage. A few steps up, you'll find a bright living room with vaulted ceilings and oversized windows, leading into the elegant dining room and stunning renovated kitchen. The kitchen features light grey cabinetry, quartz countertops, a large center island with seating, stainless steel appliances, a dedicated coffee area, and patio doors opening onto a private screened-in porch with awning - perfect for relaxing or entertaining. The main level also includes a great-sized bedroom with a cheater ensuite to a full bath. Upstairs, enjoy a cozy loft-style nook ideal for reading or a home office, plus a generous primary bedroom complete with a walk-in closet, linen storage, and an updated 3-piece ensuite with a glass shower. The fully finished lower level offers tall ceilings, large windows, a welcoming family room with a wood-burning fireplace, two additional bedrooms, another full bathroom, laundry area, and ample storage. The fully fenced and meticulously maintained backyard offers lush green space for outdoor fun. Close to schools, parks, transit, shopping, and just minutes from Highway 174 and future LRT - this one checks all the boxes! (id:60626)
Royal LePage Integrity Realty
212 1306 Laval Square
Coquitlam, British Columbia
Welcome to this stylish, air-conditioned 2-bedroom townhome-designed for modern living across two sunlit levels. The open-concept layout is surrounded by oversized windows, bringing natural light in from all directions. A spacious kitchen features a quartz-topped island, sleek stainless appliances, and contemporary finishes. Thoughtful upgrades include custom wall paneling and a cozy electric fireplace. Upstairs, retreat to two generous bedrooms with soaring 15ft vaulted ceilings and two full baths. Enjoy outdoor living year-round on your 19ft covered veranda. Includes 2 parking stalls(roughed in Lv2 EV), a storage locker, and the balance of the 2-5-10 warranty. Steps to parks, schools, Maillardville Community Centre, and more. (id:60626)
Macdonald Realty
4512 Ursula
Comber, Ontario
Move-in ready, brand new extra-large 2-storey home on a massive cul-de-sac lot with no rear neighbours in a sought-after Comber/Lakeshore development. Stunning curb appeal with brick/stucco exterior. Spacious open-concept main floor with custom kitchen featuring quartz/granite counters & glass tile backsplash. Total. 4 beds, 2.5 baths, main floor laundry, and high-end finishes throughout. Built by Sun Built Custom Homes with 7-year Tarion warranty. Experience quality craftsmanship—schedule your showing today! (id:60626)
RE/MAX Capital Diamond Realty
11 Briscoe Crescent
Strathroy-Caradoc, Ontario
YOU'RE GOING TO LOVE THIS ONE. Welcome to 11 Briscoe Crescent a very desirable quiet crescent in the north end of town. This fully finished Dwyer built bungalow offering 2+2 bedrooms, 3 full baths and 2746 ft of luxurious finished living space could be just the one you have been looking for. This fabulous home has loads of upgrades that redefine elegance, from the 8-foot doors to the vaulted ceilings, modern accent walls and the natural light from the oversized windows with transoms. The open concept main level showcases a custom gourmet kitchen complete with an oversized island, quartz countertops, a coffee bar, and a pantry area, making it both stylish and functional. The dining area is spacious enough for a large table, while the great room is perfect for entertaining, featuring vaulted ceilings, a modern electric fireplace and patio door access to the backyard and covered patio. The primary bedroom includes a vaulted ceiling, a cool accent wall, and a five-piece en-suite with double sinks, a custom glass shower, a soaker tub, and a walk-in closet. You'll also find a spacious second bedroom /office, a full four-piece bath, and convenient laundry facilities on the main floor. The lower level reveals a large family room, two generously sized bedrooms, and another four-piece bath, along with plenty of storage space. Outside, the fenced backyard boasts a spacious patio, perfect for relaxing or entertaining. Additional features include a double car garage and five appliances included making this home move in ready and a great value. Conveniently located near the 402, excellent schools, the Gemini arena, the scenic Rotary walking trail and many great amenities that Strathroy has to offer this home is ideal for anyone seeking modern comfort, luxury and convenience. Don't miss the chance to view and own this gorgeous home! (id:60626)
Century 21 Red Ribbon Rty2000
609 Misty Street
Russell, Ontario
Welcome to 609 Misty Street, a beautifully maintained detached home on a 50-ft lot in the sought-after Sunset Flats community in the village of Russell. This spacious and thoughtfully designed property offers an inviting open-concept main floor featuring rich hardwood flooring, a large chef-inspired kitchen with quartz countertops and breakfast bar, and a bright living and dining area with 9-ft ceilings and a cozy fireplace. A convenient main floor office and powder room add to the homes functionality. Upstairs, you'll find three generous bedrooms, including a spacious primary retreat with a walk-in closet and a luxurious 5-piece ensuite with glass shower. The second level also offers a full family bath and laundry room. The finished lower level includes a large rec room with pot lights, a fourth bedroom, and ample storage in the utility room. Additional highlights include an oversized double garage, a tankless hot water system, and efficient HVAC. Nestled on a quiet street in a family-friendly neighbourhood, this home is just minutes from top-rated schools, parks, walking trails, shopping, and all the amenities Russell has to offer. (id:60626)
RE/MAX Hallmark Realty Group
1201 - 458 Richmond Street W
Toronto, Ontario
Live At Woodsworth! Perfect Two Bedroom 791 Sq. Ft. Floorplan With Soaring 10 Ft High Ceiling, Gas Cooking Inside, Quartz Countertops, And Ultra Modern Finishes. Ultra Chic Building With Gym & Party/Meeting Room. Walking Distance To Queen St. Shops, Restaurants, Financial District & Entertainment District. **EXTRAS** Stainless Steel (Gas Cooktop, Fridge, Built-In Oven, Built-In Microwave), Stacked Washer And Dryer. Actual finishes and furnishings in unit may differ from those shown in photos. (id:60626)
Brad J. Lamb Realty 2016 Inc.
412-2 Klondike Road
Whitehorse, Yukon
Discover The Summit, an exceptional new residential project in Riverdale, Whitehorse, offering sophisticated condo living amid serene natural surroundings. Designed to elevate your lifestyle, The Summit seamlessly blends comfort, quality, and convenience, providing residents with thoughtfully designed spaces, modern amenities, and easy access to vibrant community attractions and outdoor recreation. Features include 10' ceilings with exposed wood, large windows, modern kitchens and tile bathrooms, private balconies, and more! Enjoy the perfect balance of tranquility and city living at The Summit--your gateway to a remarkable Yukon experience. (id:60626)
Yukon's Real Estate Advisers
63 - 3050 Orleans Road
Mississauga, Ontario
For the Thoughtfully Stylish & Convenience-Craving Crowd. This 3+1 bed, 4 bath end-unit gem is tucked into one of Erin Mills friendliest little enclaves where neighbours wave, kids play together outside, and people still make eye contact. It's giving small-town vibes with gated-community energy, but with every big city convenience around the corner. Shops, schools, restaurants, gyms, Costco, parks, and rec centres - all nearby. And with the QEW and 403 close, you're never far from where you need to be. The home's charming exterior brings European-style curb appeal and timeless character that stands apart from today's builds. And unlike the stacked, stair-heavy townhomes popping up everywhere, this one feels like a true two-storey detached home just with fewer headaches. Inside, you'll find hardwood floors, granite kitchen counters, and a sunken living room, a perfect example of why this style is trending. Slightly set below the open dining area, it creates a cozy-yet-connected space perfect for entertaining or relaxing. Add northeast exposure and soft natural light, and the main floor just works. Upstairs, the principal suite is larger than many downtown condos, with space for a lounge area, a spa-like ensuite with deep soaker tub, and a walk-in closet that feels more like a dressing room than storage. Two additional bedrooms one with its own walk-in closet and another renovated bathroom complete the level. Downstairs, the finished basement offers even more flexibility: a fourth bedroom, full bath, and space for guests, teens, in-laws, or your next big idea. Out back, a private deck opens onto a quiet walking trail that leads straight to one of the neighbourhoods best-kept secrets: a beautiful sunny outdoor pool that always feels just right. Well-built. Well-cared-for. And part of a peaceful, welcoming neighbourhood that feels like home the moment you arrive. (id:60626)
Royal LePage Real Estate Associates
1133 Gyrfalcon Cr Nw
Edmonton, Alberta
FINESSE/VANGUARD BUILT HOMES quality and experience is evident in this WALKOUT BASEMENT Brand new build 2540 Sq Ft 2 storey home with a roaring open concept ceiling,9 foot ceilings on the main and on the second floor, 8 foot interior doors and a private and amazing location on a pie shaped lot. This home has a open concept with 4 bedrooms upstairs with a beautiful ensuite bath with tub and enclosed modern glass shower and second floor laundry and also a large bonus room overlooking a modern concept main floor with high ceilings and modern finishing's. The main floor also has a 5th bedroom/Den area and a beautiful kitchen area with a extra butlers pantry/spice kitchen and large mud room off the back garage door and a full bath on the main. This home is amazing and provides perfect spaces for a growing family. (id:60626)
RE/MAX River City
3527 Fairview Dr
Nanaimo, British Columbia
Spacious 6 bed, 3 bath home in the quiet, family-friendly Uplands neighbourhood. Nearly 3,000 sq ft of well-maintained living space featuring 11' vaulted ceilings, hardwood floors, maple kitchen cabinets, vinyl windows, gas fireplace, and a ductless heat pump on the upper level for year-round comfort. The lower floor includes 3 bedrooms, a second kitchen, separate laundry, rec room, and private entrance—perfect for extended family or as a mortgage helper. The attached double garage includes a workshop area, ideal for storage or hobbies. The home is equipped with 200-amp electrical service. Enjoy outdoor living on the private deck, with a backyard bordered by mature trees for excellent privacy. Walking distance to elementary school and a short drive to secondary school. Close to North Town Centre, public transit, and under 10 minutes to Woodgrove Mall and Costco. A versatile, move-in-ready home in a great location! (id:60626)
Pemberton Holmes Ltd. (Pkvl)
206 - 195 Hunter Street E
Peterborough East, Ontario
For More Information About This Listing, More Photos & Appointments, Please Click "View Listing On Realtor Website" Button In The Realtor.Ca Browser Version Or 'Multimedia' Button or brochure On Mobile Device App. (id:60626)
Times Realty Group Inc.
739 Hager Avenue
Burlington, Ontario
This is your opportunity to own a freehold semi-detached home in one of Burlington's most sought after neighbourhoods. Welcome to 739 Hager Ave. This 3+1 bedroom, 1.5 bathroom home, is ideally situated on a quiet, tree-lined street in the heart of Burlington. Walking distance to Spencer Smith Park, the lakefront, the GO Station, and all the shops, cafés, and restaurants downtown has to offer — this is a location that truly has it all. Inside, you're greeted by a bright and welcoming foyer perfect for kicking off those boots. Your main floor offers sun-filled living and dining rooms, perfect for everyday living and hosting family and friends. The eat-in kitchen offers plenty of space for morning coffee or weeknight dinners. Upstairs, Three generously sized bedrooms and a full 4-piece bathroom complete your main level. The finished lower level adds incredible versatility with a cozy rec room with fireplace, extra bedroom or office ideal for guests, teens, or working from home. Inside entry from garage makes this space extra versatile. Step outside and unwind in your very own backyard oasis, featuring a peaceful pond, an extended deck, and a covered gazebo — the perfect setting for warm summer evenings and weekend barbecues. With an attached garage, private drive, and unbeatable walkability, 739 Hager Avenue offers the perfect blend of comfort, character, and convenience! (id:60626)
RE/MAX Escarpment Realty Inc.
379 Westwood Drive Sw
Calgary, Alberta
379 Westwood Drive SW | Location Location Location | Highly Sought-After Community Of Westgate Known For Its Beautiful Mature Tree-Lined Streets | Set On A Spacious 51’ x 100’ Rectangular Flat Lot With North & South Exposure | Five Bedroom, Two Bathroom Bungalow | Hardwood Floors on The Main Floor | Double Detached Garage | Promising Real Estate Opportunity In The Inner City Neighbourhood | Boasting A Central Position Within Easy Walking Distance To The Westgate LRT Station | Quick Access To Downtown & Major Roadways | Neighbourhood Offers A Variety Of Amenities, Including Parks, All Levels Of Schools & Shopping Centres | Current Land Use Is R-CG | (id:60626)
Real Broker
202 Archdekin Drive
Brampton, Ontario
Welcome to this beautiful, well maintained 3 +1 Bedroom Detached Bungalow with 2 full washrooms in the high demand area , Boasting a combined living & dining and family size kitchen, the open-concept living and dining areas featuring pot lights and elegant crown molding, Finished 1 bedroom basement with wet bar in law suite, freshly painted, laminate flooring upper level (2018), Customized closet in all main level 3 bedrooms for more storage, Main level washroom upgraded with soaker tub, pot lights and crown molding in living/dining area, side entrance to the basement , Upgraded shed (2021) 16feetx19.5 feet great for more storage space, House Roof (2020), Attached garage (2020) with hurricane ties to secure roof with city permit, garage with front and back door ,convenient walkway to backyard and shed, Gazebo with walkway to side deck (2021) ground level to the back door, side door from garage to backyard, Egress window from basement to backyard, total 6 car parking with 2 cement pads for motorcycle parking on driveway, .and much more. Conveniently located just minutes from Hwy 410, Century Gardens, Centennial Mall, top-rated schools, parks, and public transit, easy access to shopping, public transit, recreation, and all essential amenities (id:60626)
Sutton Group - Realty Experts Inc.
124 King Street S
New Tecumseth, Ontario
Welcome to this beautifully renovated home thats been thoughtfully updated with both style and functionality in mind. From the moment you step inside, youll feel the warmth and comfort that comes with a space designed for modern living. On the ground floor, youll find a bright and welcoming space that includes a powder room, laundry room, and a home officeperfect for remote work or running your business right from home. The main floor is where the heart of the home lies, with a stunning open-concept kitchen that flows effortlessly into the living and dining areas. Whether youre preparing a meal for your family or entertaining friends, the kitchen is perfect, with a large island offering plenty of counter space for all your culinary creations. The coffee bar tucked away in the corner is a great touchperfect for starting your day with your favorite brew.The living and dining areas are perfect for cozy evenings or hosting gatherings, with large windows that bathe the space in natural light. Step outside through the walkout to a spacious deck that overlooks a serene, treed lota private escape where you can unwind after a busy day or host summer BBQs with loved ones. The outdoor space feels like your own personal retreat. Upstairs, you'll find three generously sized bedrooms, each filled with natural light, making them the perfect place to relax and recharge. The primary bedroom is a true sanctuary, complete with a stylish ensuite bathroom. The second bathroom, conveniently located for the other two bedrooms, is equally as beautiful and updated. The fully finished basement offers a fourth bedroom, providing even more space for your growing family or guests. Whether its a guest room or a teenagers retreat this additional bedroom adds incredible flexibility to your home. With its thoughtful design, attention to detail, and seamless indoor-outdoor living, this home is ready for you to move in and make it your own. (id:60626)
Sutton Group - Summit Realty Inc.
124 King Street S
New Tecumseth, Ontario
Welcome to this beautifully renovated home thats been thoughtfully updated with both style and functionality in mind. From the moment you step inside, you'll feel the warmth and comfort that comes with a space designed for modern living. On the ground floor, you'll find a bright and welcoming space that includes a powder room, laundry room, and a home office - perfect for remote work or running your business right from home. The main floor is where the heart of the home lies, with a stunning open-concept kitchen that flows effortlessly into the living and dining areas. Whether you're preparing a meal for your family or entertaining friends, the beautiful kitchen, with a large island offering plenty of counter space for all your culinary creations. The living and dining areas are perfect for cozy evenings or hosting gatherings, with large windows that bathe the space in natural light. Step outside through the walkout to a spacious deck that overlooks a serene, treed lot a private escape where you can unwind after a busy day, or host summer BBQs with loved ones. The outdoor space feels like your own personal retreat. Upstairs, you'll find three generously sized bedrooms, each filled with natural light, making them the perfect place to relax and recharge. The primary bedroom is a true sanctuary, complete with a stylish ensuite bathroom where you can enjoy a little luxury every day. The second bathroom, conveniently located for the other two bedrooms, is equally as beautiful and updated. The fully finished basement is a bonus offering a large rec room that can be transformed into whatever you need, whether thats a playroom,extra bedroom, or extra living space. Its the ideal spot for relaxing, entertaining, or enjoying family time. With its thoughtful design, attention to detail, and seamless indoor-outdoor living, this home is ready for you to move in and make it your own. Don't miss the chance to experience everything this beauty has to offer your new home is waiting! (id:60626)
Sutton Group - Summit Realty Inc.
98 Carrick Trail
Welland, Ontario
Welcome to maintenance-free living in the highly desirable and active adult community of Hunters Pointe. This fully finished end unit bungalow townhome features 4 bedrooms, 3 full bathrooms and upgrades throughout. Just built in 2020 by award winning Lucchetta Homes. The bright and spacious main floor features high ceilings, beautiful hardwood with an open concept floor plan, including entry from your double garage and stunning foyer. The eat-in kitchen over looks your formal living space and features Cambria quartz countertops and island, high end stainless steel smart appliances including Samsung refrigerator, oven/microwave combo, induction cooktop, dishwasher, wine cooler and ceiling-height cabinetry. Walk out to your beautiful backyard from your dining area, making outdoor entertaining a breeze. The king-sized master suite is complete with walk in closet and stunning 4PC ensuite with double sinks and oversized walk in shower. Another large bedroom, 4PC bathroom and laundry room with storage complete the main floor. The basement offers even more living space with 2 more additional bedrooms, a large family room, 3PC bathroom and an abundance of storage. Curb appeal galore with beautiful, poured concrete double driveway, back yard also features a large poured concrete patio. Enjoy entertaining with gas line hook up for firepit and BBQ. Take advantage of the Clubhouse with a meeting room and dual party rooms - one of which can accommodate up to 200 guests. It also includes saltwater pool, hot tub, sauna, fitness centre, library, game room, tennis and pickle ball courts, darts - and so much more! This centrally located home offers easy highway access and close to all amenities. The association fee of covers lawn care, snow removal and access to clubhouse. Nothing to do but move in and enjoy socializing with your new community! (id:60626)
RE/MAX Escarpment Realty Inc.
98 Carrick Trail
Welland, Ontario
Welcome to maintenance-free living in the highly desirable and active adult community of Hunters Pointe. This fully finished end unit bungalow townhome features 4 bedrooms, 3 full bathrooms and upgrades throughout. Just built in 2020. The bright and spacious main floor features high ceilings, beautiful hardwood with an open concept floor plan, including entry from your double garage and stunning foyer. The eat-in kitchen over looks your formal living space and features Cambria quartz countertops and island, high end stainless steel smart appliances including Samsung refrigerator, oven/microwave combo, induction cooktop, dishwasher, wine cooler and ceiling-height cabinetry. Walk out to your beautiful backyard from your dining area, making outdoor entertaining a breeze. The king-sized master suite is complete with walk in closet and stunning 4PC ensuite with double sinks and oversized walk in shower. Another large bedroom, 4PC bathroom and laundry room with storage complete the main floor. The basement offers even more living space with 2 more additional bedrooms, a large family room, 3PC bathroom and an abundance of storage. Curb appeal galore with beautiful, poured concrete double driveway, back yard also features a large poured concrete patio. Enjoy entertaining with gas line hook up for firepit and BBQ. Take advantage of the Clubhouse with a meeting room and dual party rooms one of which can accommodate up to 200 guests. It also includes saltwater pool, hot tub, sauna, fitness centre, library, game room, tennis and pickle ball courts, darts and so much more! This centrally located home offers easy highway access and close to all amenities. The association fee of covers lawn care, snow removal and access to clubhouse. Nothing to do but move in and enjoy socializing with your new community! (id:60626)
RE/MAX Escarpment Realty Inc.
2008 Collip Cr Sw
Edmonton, Alberta
Your dream home is almost here — and it’s a showstopper! Welcome to 2008 Collip Crescent SW, a striking 2,722 sq. ft. new build by ABS Edmonton Homes Ltd., set for completion this early fall in the sought-after community of Cavanagh. Perfectly located in Southwest Edmonton, this home is just steps from scenic ravine trails, offering the best of outdoor living without giving up city convenience. Inside, prepare to be wowed by the soaring open-to-above family room, a main floor den, and a spice kitchen that makes entertaining or multi-generational living effortless. Upstairs, you’ll find 4 generously sized bedrooms, including 2 with private ensuites and walk-in closets, plus a walk-in laundry room and 4 bathrooms in total — room for everyone to live comfortably and in style. Add in a separate side entrance for future suite potential, and you’ve got the full package. This home blends smart design, luxurious finishes, and unbeatable location — don’t miss your chance to own a brand-new home in Cavanagh! (id:60626)
RE/MAX Excellence
152 Willowmere Way
Chestermere, Alberta
Location, Location!! Nestled on a peaceful street, this stunning 3,500 sqft developed family home offers unparalleled convenience and comfort. Directly backing onto a vast green playground area and just a short 10-minute walk to Chestermere Lake's beautiful beaches, this property is ideal for families who value both tranquility and accessibility.Key Features;Bedrooms 6 in total, including a spacious master suite with a walk-in closet and luxurious ensuite, plus a main-floor guest bedroom and a walkout basement bedroom.Bathrooms: 4 full bathrooms with elegant tiling.Living Spaces:Open-concept 9ft ceiling main floor featuring a cozy gas fireplace in the family room, a formal living room, and a dining area.Modern kitchen with a large granite island and ample cabinetry.A bonus room on the second floor for additional relaxation or entertainment.A fully developed 9ft ceiling walkout basement complete with a bar, recreation room, bedroom, and full bathroom.Outdoor Living:Huge deck overlooking the playground and green space.Easy access to nearby schools and amenities.Prime Location:Schools, Both elementary and high schools are conveniently located across the playground.Recreation: Enjoy lakefront activities at Chestermere Lake just a short stroll away.Shopping: Only a 5-minute drive to East Hills Shopping Center, where you'll find everything you need.Additional Features:Double-attached garage. Upper floor air conditioned Stylish tiled floors.Roof shingles replaced in 2022. Two furnaces and two Hot water tanks.Peaceful and family-friendly neighborhood.This home has it all—ample space, thoughtful design, and a prime location close to schools, shopping, and recreation. Don’t miss your chance to make it yours! (id:60626)
Urban-Realty.ca
21292 Mallard Drive, Hope
Hope, British Columbia
The great outdoors! Close to Shopping, Schools, and recreation. This picturesque river front property is rare to find and offers mostly all new finishing throughout, a beautiful suite which is currently rented. Tasteful colors, huge entertainers deck over looking the serene Coquihalla. Lots of parking, shows well * PREC - Personal Real Estate Corporation (id:60626)
Pathway Executives Realty Inc.
98 Shoreview Place Unit# 12
Stoney Creek, Ontario
This beautiful townhouse offers exceptional space and flexibility for entertaining, inside and out! The main level features stylish flooring throughout, with an open-concept kitchen and living room centered around a cozy fireplace. From the kitchen, step through sliding glass doors to a spacious patio/deck with gazebo. Upstairs, you’ll find three bedrooms, including a primary suite with its own private ensuite featuring a separate shower and soaker tub. An additional updated full bathroom for family or guests. For added convenience, the washer and dryer are located on the bedroom level. The fully finished lower level is bright, carpet-free, and recently updated. It includes a kitchenette, 3-piece bathroom, and ample room for an office, guest space, or additional entertaining area. Outside, enjoy a low-maintenance backyard with a large deck and privacy fencing. Your own private retreat! Move-in ready and perfectly located near the lake with easy highway access and a brand new GO-Station. True commuters dream! (id:60626)
RE/MAX Escarpment Realty Inc.
47 Sea Drifter Crescent
Brampton, Ontario
Very excited to present this beautiful End unit Condo freehold town home with walk-out basement. A spacious 3+1 bed, 2.5 washrooms in the highly sought-after location in Brampton. This home open-concept layout seamlessly connects the kitchen and great room, perfect for modern living. With large windows flooding the space with natural light, it provides both comfort and elegance and with Pot Lights on Main Floor and beautiful Countertops. Conveniently located just minutes from Highway 407, 427 and Hwy 50. This property boasts an excellent walk score and easy access to everything you need. (id:60626)
RE/MAX Metropolis Realty
Hodgetts Rec Land
Hazel Dell Rm No. 335, Saskatchewan
Location Location Location!!! Three quarter sections of prime hunting land adjacent to Porcupine Provincial Forest allow you to enjoy nature on your own terms. Are you an avid elk hunter? Perhaps moose, bear, or Trophy White Tail Deer are more up your alley. This property has it all. Numerous trails and tree stands through out the property for your convenience. Route 666 snowmobile trail next door for the snowmobiling enthusiasts. Well maintained perimeter fence creates revenue from pasture rental. Seller claims the pasture can easily handle 30 - 35 cow calf pairs for the grazing season. Mature spruce and poplar allow you to create revenue as well. Are you looking for that special one of a kind recreational property to call your own. Look no further. Buyer to verify all information. Any GST payable shall be the resposibility of the buyer. (id:60626)
RE/MAX Saskatoon
67 Lawnhurst Drive
Hamilton, Ontario
This wonderfully spacious & immaculate home with true pride of ownership! Right from the amazing front landscaping you will appreciate the extensive quality upgrades and improvements throughout. Stunning eat-in kitchen with soaring vaulted ceilings, skylight, large island, granite counters, tile floors, backsplash, stainless appliances and sharp cabinetry. Fresh light coloured hardwood floors in the living & dining rooms. The expansive family room with cozy fireplace is a welcoming space. Huge primary bedroom offers walk-in closet and beautiful ensuite complete with shower and soaker tub. Back yard oasis in the privacy fenced yard featuring the ultimate swim spa with all the bells and whistles - for year round exercise or relaxation - whichever you prefer! The large gazebo is perfect for enjoying summer nights or keeping out of the sun. Excellently located in a quiet neighbourhood with quick access to the LINC. Garage is currently used as a mancave - heated with an insulated garage door and flooring. Double concrete drive. (id:60626)
RE/MAX Escarpment Realty Inc.
2312 - 20 Bruyeres Mews
Toronto, Ontario
Spacious 2 Bedroom, 2 Bathroom, Open Concept Split Two-Bedroom, View Of The City & Lake From The Extra Long Balcony, Walking Distance To The Waterfront, Loblaws, Grocery Stores, Pharmacies & LCBO. Billy Bishop Airport, Exhibition Place (CNE). Public Transit & Parks That Offer A Welcome Break From The Pace Of Downtown Living. (id:60626)
Express Realty Inc.
37 Elder Avenue
Toronto, Ontario
Welcome to this beautifully updated 2+3 bedroom bungalow, nestled in a quiet and friendly residential neighbourhood. This charming home features a bright, open-concept kitchen with a unique barn beam accent that adds warmth and character. The kitchen flows seamlessly into a sunlit dining area, ideal for everyday meals and entertaining.The spacious front living room offers a comfortable gathering space, while the main floor includes two well-sized bedrooms and a full bathroom. The finished basement provides added versatility with three additional bedrooms, a second bathroom, and a convenient stackable washer/dryer making it perfect for extended family, guests, or rental potential. Located just minutes from GO Transit, the Gardiner Expressway, QEW, and Lakeshore Boulevard, this home offers excellent commuter access. It's also within walking distance to Humber College and the shores of Lake Ontario. With stainless steel appliances, a smart layout, and a prime location, this property is a great opportunity for first-time buyers, down sizers, or investors looking for a student rental or income-generating property. (id:60626)
Our Neighbourhood Realty Inc.
20 Tessler Crescent
Brampton, Ontario
A Must-See! Beautifully Maintained Freehold Semi-Detached Home in a Prime Location in West Brampton (No Maintenance Fees!). Welcome to this spacious 3+1 bedroom, 3.5 bathroom home nestled on a quiet, family-friendly street in a highly sought-after neighbourhood. Freshly painted throughout, this home offers an open-concept layout perfect for modern living. Enjoy a stylish kitchen featuring smart stainless steel appliances, a backsplash, and ample storage. The bright breakfast/dining area overlooks a large deck and a beautiful backyard ideal for relaxing or entertaining. The generous great room, enhanced with pot lights, is the perfect space for family gatherings. Upstairs, you'll find three well-sized bedrooms with laminate flooring and two full bathrooms, offering comfort and privacy for the whole family. The finished basement includes an additional bedroom or flex space, plus a 3-piece bath, perfect for guests or a home office. Located just minutes from schools, transit, shopping, highways, and all essential amenities, this home offers both convenience and charm. Pride of ownership is evident - don't miss this opportunity! (id:60626)
Royal LePage Signature Realty
67 Lawnhurst Drive
Hamilton, Ontario
Wow! Check out this wonderfully spacious & immaculate home with true pride of ownership! Right from the amazing front landscaping you will appreciate the extensive quality upgrades and improvements throughout. Stunning eat-in kitchen with soaring vaulted ceilings, skylight, large island, granite counters, tile floors, backsplash, stainless appliances and sharp cabinetry. Fresh light coloured hardwood floors in the living & dining rooms. The expansive family room with cozy fireplace is a welcoming space. Huge primary bedroom offers walk-in closet and beautiful ensuite complete with shower and soaker tub. Back yard oasis in the privacy fenced yard featuring the ultimate swim spa with all the bells and whistles - for year round exercise or relaxation - whichever you prefer! The large gazebo is perfect for enjoying summer nights or keeping out of the sun. Excellently located in a quiet neighbourhood with quick access to the LINC. Garage is currently used as a mancave - heated with an insulated garage door and flooring. Double concrete drive. Move in and enjoy! (id:60626)
RE/MAX Escarpment Realty Inc.
32 Mika Street
Ottawa, Ontario
Welcome to this gracious family home with lovely front and back yard groomed gardens. The interlock walkway leads to the front entrance . Situated in a quiet family neighborhood close to schools, parks shopping and all amenities. The large foyer with double closet opens to a spacious living room with fireplace and two large windows overlooking the backyard. The formal dining room is at the front of the house close to the well appointed kitchen. Stainless steel appliances, granite counters and updated cabinets offering tons of storage space. The breakfast area allows easy access the the large deck at the back of the house. The primary bedroom on the right side of the house has a large walk-in closet and updated 4 piece ensuite. Two secondary bedrooms on the opposite side of the house make this a perfect home for a young family. continue down to the fully developed lower level offering a fourth bedroom, full bathroom, huge games/recreation room as well as a lovely family room with patio doors leading out to the backyard. A workshop, storage room and utility room complete this lower level. There are two access doors from the backyard into the family room and the workshop. Potential development for an in-law suite or perhaps a secondary dwelling. Oversized double garage with loads of space for extra storage. (id:60626)
RE/MAX Affiliates Realty Ltd.
461 Aurora Street
Russell, Ontario
OPEN HOUSE Sunday July 20, 2-4pm. Get ready to fall in love with this show stopping 2-storey stunner where high style meets everyday comfort in all the right ways. From the triple garage to the sun-filled living spaces, every inch of this home was designed to impress. Step inside to a bright, open-concept layout that feels bold, airy, and effortlessly modern. The kitchen is pure perfection, sleek, stylish, and fully loaded with all appliances, a walk-in pantry, and room to cook, host, and create unforgettable moments. The living room brings the cozy vibes with a fireplace that sets the mood for everything from laid-back nights to lively gatherings. With 4 generous bedrooms, there's room for everyone but the real retreat is the luxe primary suite, featuring a spa-inspired 4-piece ensuite and a dreamy walk-in closet. Outside, the oversized paved driveway leads to a triple garage with space to spare, while the partly fenced backyard offers a private sitting area ideal for morning coffee, sunset drinks, or weekend lounging. This isn't just a home its a lifestyle. Stylish. Spacious. Absolutely irresistible. (id:60626)
Exit Realty Matrix
809 4638 Gladstone Street
Vancouver, British Columbia
Welcome to Kensington Gardens by reputable Westbank. This immaculate NE corner 2 bed, 2 bath plus den home with astonishing City and Mountains view won't deceive you. Features include integrated Miele appliances, quartz counter tops, engineered hardwood floors, Blomberg washer and dryer, A/C, and a large balcony for entertaining with North Shore mountain views. Enjoy the building's 5 star amenities: Concierge, heated outdoor pool, hot tub, sauna, gym, theatre room, study rooms, meeting room, party-room with full kitchen, pool table, and kids play area. Centrally located right above T&T Supermarket, only 12 mins away from Nanaimo Skytrain Station and steps away from public transit and an abundance of restaurants. Don't miss your chance to own this beautiful gem! (id:60626)
Sutton Group-West Coast Realty
67 Julie Crescent
London, Ontario
ELIGIBLE BUYERS MAY QUALIFY FOR AN INTEREST- FREE LOAN UP TO $100,000 FOR 10 YEARS TOWARD THEIR DOWNPAYMENT . CONDITIONS APPLY. READY TO MOVE IN -NEW CONSTRUCTION! Discover your path to ownership ! Introducing the Coach House Flex Design! This innovative property offers the versatility of two homes in one, making it perfect for a variety of living arrangements including large families, multigenerational households, or as a smart mortgage helper with the option to rent both units separately. Featuring a generous 2768 sq ft of finished living space, this home truly has it all. The main house boasts a convenient layout with the primary bedroom on the main floor, alongside 2 additional bedrooms, a well-appointed kitchen, spacious living/dining/loft areas, and a dedicated laundry room. The lower portion of the house is fully finished and operates as a self-contained rental unit. It features carpet-free flooring throughout, 2 bedrooms, a second kitchen, a modern bathroom, separate laundry facilities, and a comfortable living room. Its private entrance located at the side of the house ensures privacy and convenience for tenants. Ironclad Pricing Guarantee ensures you get: 9 main floor ceilings Ceramic tile in foyer, kitchen, finished laundry & baths Engineered hardwood floors throughout the great room Carpet in main floor bedroom, stairs to upper floors, upper areas, upper hallway(s), & bedrooms Hard surface kitchen countertops Laminate countertops in powder & bathrooms with tiled shower or 3/4 acrylic shower in each ensuite Stone paved driveway Don't miss this opportunity to own a property that offers flexibility, functionality, and the potential for additional income. Pictures shown are of the model home. This house is ready to move in November , 2024 ! Garage is 1.5 , walk out lot , backs onto green space . Visit our Sales Office/Model Homes at 999 Deveron Crescent for viewings Saturdays and Sundays from 12 PM to 4 PM. (id:60626)
RE/MAX Twin City Realty Inc.
6923 162 Av Nw
Edmonton, Alberta
Welcome to this beautifully renovated custom-built home offering over 3300 sq ft of living space on a massive 0.24-acre lot! With 4 spacious bedrooms, 3.5 baths, 2 family rooms, living & dining areas, rec room, office, hidden 3rd-floor room, and an exercise space, this home has it all. Renovated in 2024/25 with premium finishes, it features a luxurious kitchen with granite counters, farmhouse sink, huge island, coffee station, pantry, wine fridge & kitchenette with access to the back deck. The stunning primary suite boasts a spa-like ensuite & walk-in closet. Enjoy indoor-outdoor living with front & rear decks, hot tub, firepit, and a beautifully landscaped, fully fenced yard with irrigation. The walkout basement adds great versatility, and an oversized double-attached garage completes the package. Immediate possession available. This is a rare find and truly a must-see! (id:60626)
RE/MAX River City
7337 2nd Street
Grand Forks, British Columbia
This income producing mixed commercial residential property located in downtown Grand Forks is perfect for the investor or person wanting to have their own income producing business. All residential units except one have been updated. All equipment and major appurtenances on the main floor are approximately 7 years old and maintained on a regular basis. (id:60626)
Grand Forks Realty Ltd
73 Talent Crescent
Toronto, Ontario
Welcome to 73 Talent Crescent in the vibrant heart of North York! This charming 2-storey semi-detached home, nestled near Sheppard & Weston Rd, features 3 spacious bedrooms and 2 bathrooms ideal for first-time buyers, renovators, or savvy investors. The home offers tremendous potential to update and personalize while building equity in a desirable Toronto neighborhood. Conveniently located with easy access to the new Finch West LRT, Hwy 400 & 401, and steps to TTC, schools, shopping, and local amenities. Don't miss your chance to transform this gem into your dream home or next investment! *Some Photos are virtually staged* (id:60626)
Forest Hill Real Estate Inc.
9413 Shutty Bench Road
Kaslo, British Columbia
This charming log home is located approximately 8 km north of Kaslo, BC, on just over 3 acres near the end of a no-thru road. The property offers sunny, private living with an attached garage, a 3-bay carport, and ample storage areas. It also features an insulated shop wired for 220 power, a 24x32 engineered cement pad ready for a building, a 30x40 fenced garden with one acre surrounding the house fenced as well, fruit trees, grapevines, and other ornamental shrubs and trees, plus approximately 260 feet of coveted Kootenay Lake waterfront. The home boasts beautiful lake and mountain views from inside and from the expansive 1100 sq ft partially covered deck. The main floor features an open-concept living and kitchen area, with a large island perfect for extra workspace or socializing. There is also a walk-through pantry, a mudroom, and a bathroom with an attached utility room offering plenty of storage, extra counter space, and a large sink. A centrally located wood stove provides warmth throughout the house. Upstairs, you'll find the bedrooms, including the master with stunning lake views. Waterfront access is via a walking or quad trail. If you?re seeking a waterfront property with ample space for a hobby farm, large gardens, or just privacy while being close to Kaslo?s amenities, this could be the perfect home for you. (id:60626)
Fair Realty (Kaslo)
617 Gower Point Road
Gibsons, British Columbia
Welcome to this charming 3-bedroom, 2-bathroom rancher in Lower Gibsons' sought-after Bay Area. Set on a private lot with a fully fenced and gated backyard, this home features an open-concept main floor with quality vinyl plank flooring, new windows, updated fixtures, and renovated bathrooms with heated floors. The kitchen boasts new stainless steel appliances and granite tile countertops, complemented by a brand-new all-in-one washer/dryer combo. The full-height basement offers excellent potential for a workshop, storage, or a separate suite with its own access. Located just steps from shops, parks, the marina, and restaurants, this property combines comfort, convenience, and versatility. (id:60626)
RE/MAX City Realty
15 Paquin Street
Saint-Jacques, New Brunswick
I am pleased to present you this magnificent property located at 15 Paquin Street. It offers everything a family could dream of! Beginning with its superb neighborhood coveted in the Saint-Jacques area, its outdoor layout featuring a covered porch, a fully fenced saltwater swimming pool, and its spa. Inside, you will undoubtedly be satisfied with its superior and impeccably finished interior. On the main floor, there is an office, a half-bathroom, and a laundry area. A superb kitchen with a 'Jen air' propane cooktop and built-in double ovens. The dining room with access to the backyard and its magnificent propane fireplace offering superb ambiance and efficient warmth. Being double-sided, it also complements the family space very well. Additionally, there is an additional space in the style of a ""sunroom"" that can serve as a play area, office, or reading nook. On the 2nd floor, there are 3 bedrooms and a full bathroom, in addition to the master bedroom which includes a balcony, a propane fireplace, a walk-in closet, and a full bathroom. In the basement, there is a family area, a play area, a full bathroom, as well as a 5th bedroom and plenty of storage. This gem is a rarity! Call for more information. (id:60626)
Riviera Real Estate Ltd
58 14541 Winter Crescent
Surrey, British Columbia
HOME of River+Pine, the boutique complex nestled in tranquil neighborhood amongst Nature & Water in the fully developing gating area to Sunny South Surrey & White Rock! This spacious & rarely available 3 bedroom Townhome unit offers a multiple-functional floorplan featuring gorgeous Chef's inspired kitchen with big island, stainless steel Samsung appliances including gas stove, designer cabinets, matte black kitchen faucets, under cabinet lighting, quartz counter tops, wide plank laminate flooring & oversized windows. Lots of Parking spaces at the front & the back. Centrally located with convenient commute to Hwy 91, 99, 10 and to US Board. Daycare across street. Close to shopping, groceries, restaurants, Marina and multi-level Schools. Perfect for your growing family! (id:60626)
Laboutique Realty
29 Irwin Crescent
Halton Hills, Ontario
SENSATIONAL OPPORTUNITY in a PRIME LOCATION! This wonderful 3 bedroom bungalow features a large main floor with bright windows, brand new modern luxury vinyl plank flooring, an updated WHITE EAT-IN KITCHEN with an abundance of cabinetry, stainless steel appliances and breakfast bar that has been opened up to overlook the dining area. There are three generous bedrooms, an updated 4-piece bathroom, a perfect dining space adjacent to the living room with a bright bay window which overlooks the pretty tree-lined street. The kitchen has convenient side yard access which also could be used as a separate entrance into the basement. The partially finished basement has walls and electrical connections waiting for your finishing touches. There is an additional 4-piece bathroom, a huge recreation room, a bonus room that could easily be finished into a FOURTH BEDROOM, and loads of storage in the 35' x 13' laundry/utility room. The possibilities for this basement are endless! All of the aluminum wiring has been completely replaced with copper. Additional features include: freshly painted throughout, brand new front door (2025), driveway (2017), furnace (2016), side fence and gate (2023) and smooth ceilings throughout the main floor. This home is in the IDEAL LOCATION: steps to the Hungry Hallow Trail - go hiking on your lunch break! Steps to schools and parks and walking distance to many shops including Timmy's, banks, grocery, restaurants. Thirteen minutes to highway 401 and the Toronto Premium Outlets, 30 minutes to Pearson Airport. Welcome Home! (id:60626)
RE/MAX Real Estate Centre Inc.
163 Crysler Crescent
Thorold, Ontario
Welcome to 163 Crysler Crescent in the highly sought-after Confederation Heights neighbourhood of Thorold . A stunning custom-built brick 2-storey home offering exceptional curb appeal and versatility. Immaculately maintained, this spacious residence features 3+2 Bedrooms. 3 generous second floor bedrooms, including a primary suite with walk-in closet and luxurious 4-piece ensuite, plus an additional full bathroom on the second level. The grand main floor is anchored by a soaring family room with double-height ceilings, an elegant gas fireplace, and expansive windows that flood the space with natural light. The custom kitchen is equipped with stainless steel appliances, a wall oven, built-in cooktop, and a large island, seamlessly connecting to the formal dining room and home office. A main floor powder room, laundry room with sink and overhead cabinets, and direct garage access add convenience. A fully self-contained 700 sq ft accessory apartment with two bedrooms, full bath, and open-concept kitchen/living/dining area is accessed via a private side entrance through the garage, perfect for extended family or rental income. The basement for the main area includes utility space, storage, and a cold cellar, fully separate from the apartment. Outside, enjoy a fully fenced yard with a spacious concrete patio, green space, a storage shed and a state-of-the-art swim spa for year-round enjoyment. The front yard boasts beautiful mature foliage and landscape, a large, wide concrete driveway and spacious two-car garage. A rare and refined offering in one of Thorold's most established communities. (id:60626)
Coldwell Banker Momentum Realty
9 Riverwalk Place
Midland, Ontario
CAPE COD ELEGANCE WITH ELEVATED FINISHES IN A PRIME NEIGHBOURHOOD STEPS TO GEORGIAN BAY! Start your day on the 7 km Midland Rotary Waterfront Trail just steps from your door, with shoreline views, local parks, the town dock, and Ste. Marie Among the Hurons, all within easy reach. This standout Cape Cod-style home sits near the shores of Georgian Bay in a sought-after, family-friendly neighbourhood in a street-lined pocket of tidy, well-presented homes close to the marina, schools, restaurants, and everyday essentials. The curb appeal hits instantly with its gabled roofline, round window, wood and stone exterior, and welcoming front porch. Inside, soaring two-storey ceilings and stacked windows flood the vaulted living room with natural light, anchored by a gas fireplace and built-in bench seat. The bright, upgraded kitchen is packed with style, featuring granite counters, crown-topped white cabinets, stainless steel appliances, a peninsula with breakfast seating, under-cabinet lighting, and a sleek backsplash. The window-lined dining area leads out to a landscaped backyard with a raised deck, hardtop gazebo, lower patio, mature trees, and a fenced perimeter. The main-floor primary bedroom offers a vaulted ceiling, double closets, and a private four-piece ensuite, while a second-floor loft adds two more bedrooms, a full bathroom, and open sightlines to the living room below. You'll also love the main-floor laundry with tile flooring, stackable washer and dryer, laundry sink, and direct garage access. Hardwood floors, neutral paint tones, and contemporary lighting add warmth and style throughout the home. Down below, a 1,313 square foot unfinished basement is ready for you to make it your own. A rare opportunity this close to the bay - make it your #HomeToStay. (id:60626)
RE/MAX Hallmark Peggy Hill Group Realty
49 Oak Ridge Drive
Orangeville, Ontario
This stunning two-storey home sits on a 4285 corner lot and boasts an inviting covered front porch. Step inside to an open-concept main floor featuring vaulted ceilings and rich hardwood-plank flooring that flows through the spacious living and dining areas. The bright kitchen is a chefs delight, with ample cabinetry, stainless-steel appliances, and a breakfast bar overlooking a cozy informal dining area plus a walk-out to a back deck and fully fenced yard, ideal for entertaining. Upstairs, the primary suite offers a luxurious 5-piece ensuite and generous walk?in closet.Two additional well-appointed bedrooms complete the upper level for family or guests.The finished lower level adds a versatile fourth bedroom and family room with recessed lighting perfect for a guest suite, home office, or recreation space. Located in a desirable and quiet neighbourhood near schools and parks, this home combines exceptional functionality with warm, classic charm ready for its next chapter. (id:60626)
Ipro Realty Ltd.


