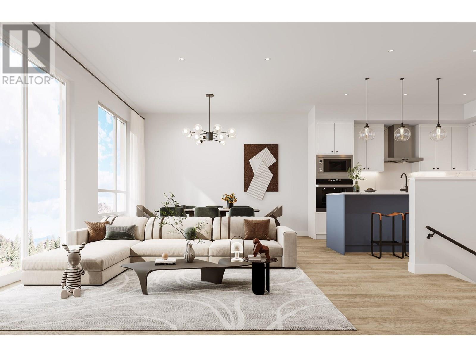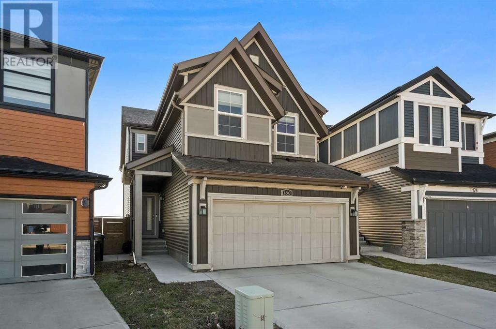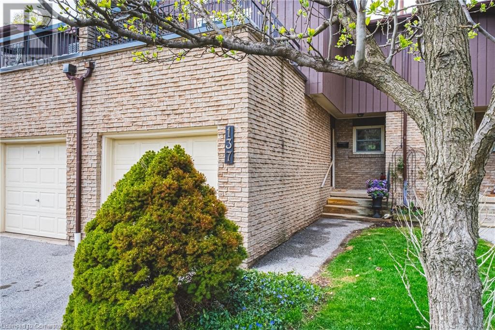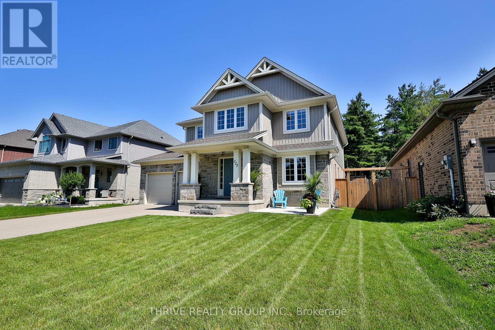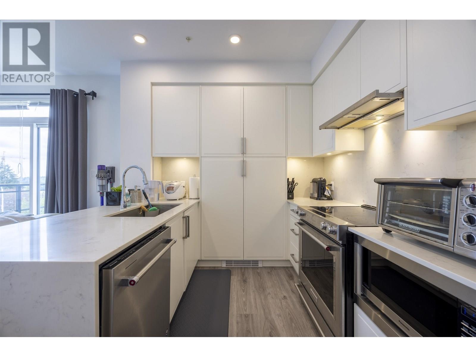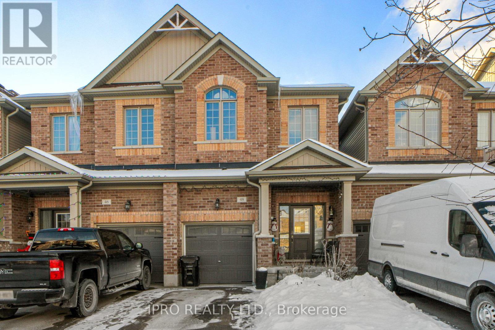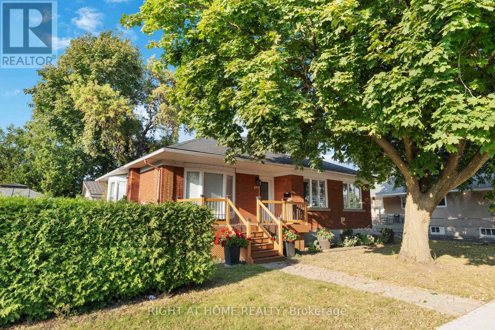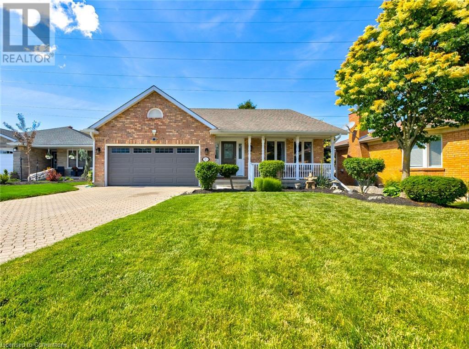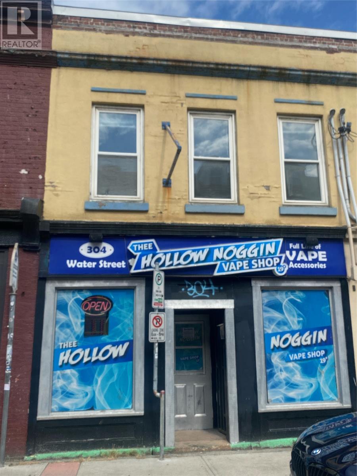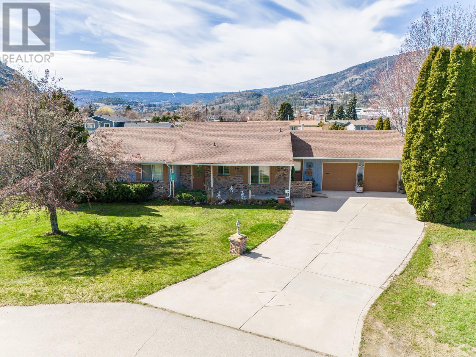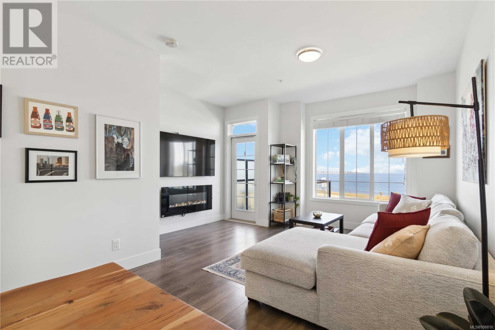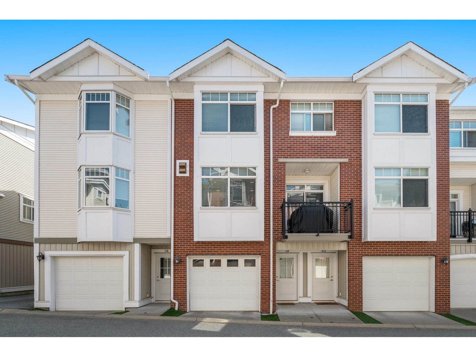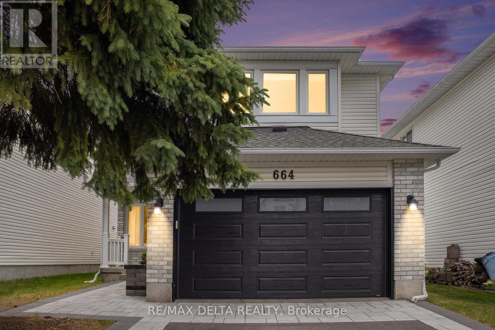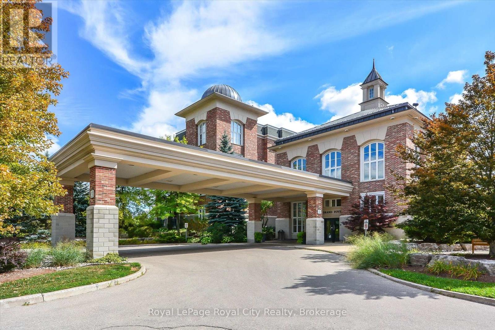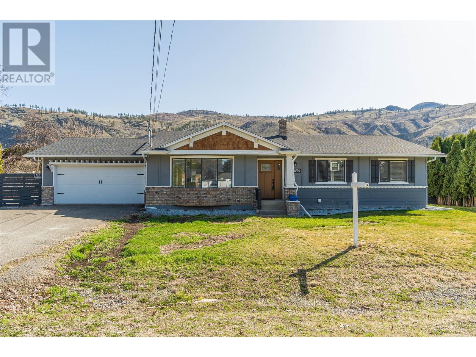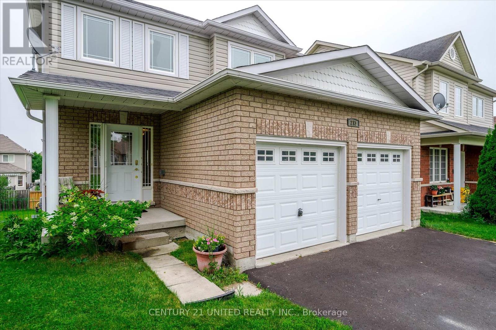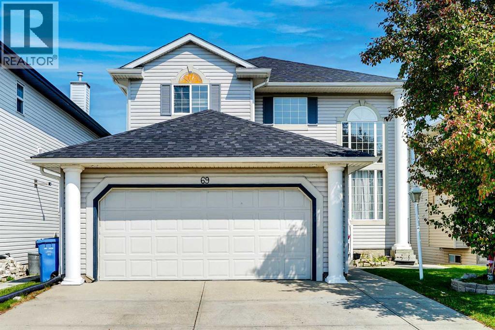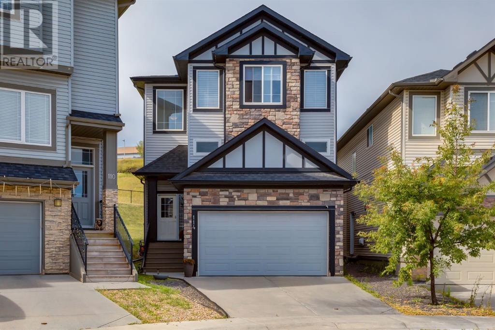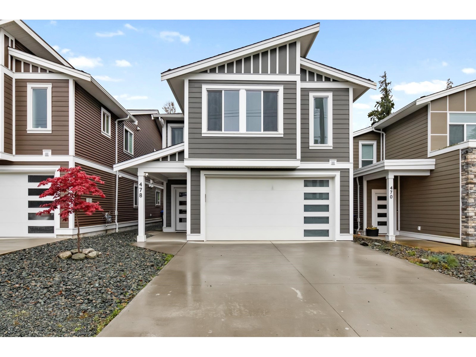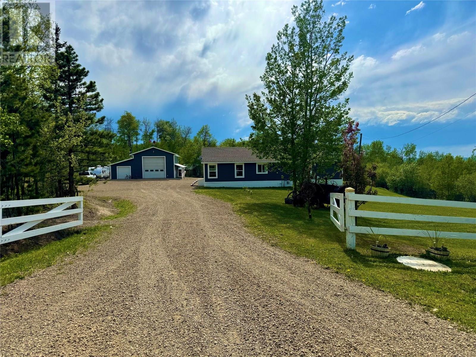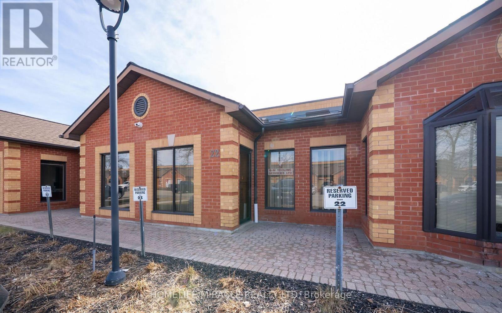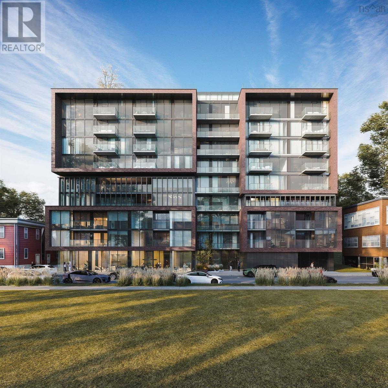34 Beach Street E
Rochon Sands, Alberta
Welcome to your TRUE lakefront oasis! Imagine stepping directly from your home onto the beach or to be within mere steps of a boat to start your day on the water! This rare gem is a once-in-a-lifetime opportunity to own a property that offers amazing views from both ground and upper deck levels. A Four-season cabin boasting nearly 2,000 sqft of above-ground living space with 3 bedrooms, a bonus room, and a den that could easily be converted into additional bedroom space if needed. The property also has 2 full bathrooms. From the moment you pull up, the curb appeal is undeniable with the expansive front deck and gazebo perfect for outdoor entertaining. Step through the front door and you'll be charmed by the quaintness of the cabin with its wood beams and vinyl plank flooring. The large family room, complete with a gas fireplace, provides a cozy spot for chilly nights, while huge windows offer unobstructed views of the lake. Built-in cabinets, including a desk/office area, and a full-size dining room for sit-down family meals add to the home's functionality. The kitchen offers plenty of cabinets and storage space and has been updated with unique lighting fixtures. A few steps down lead you to a den that could double as a guest room or serve as a private media room. The den opens to the garage, a perfect space for storing your water toys with its attractive custom floor, durable tin interior, and ample storage, workbenches, and shelving. Upstairs, you'll find a MASSIVE primary bedroom with enough space for a sitting area and double closets. This room leads into the bonus room currently being used as the fourth bedroom. From the bonus room, a garden door opens onto the upper deck, providing a breathtaking expansive lake view. The upper deck is set up for a hot tub, making it an ideal spot for relaxation-imagine the sunsets you will see while enjoying a little dip in the tub! With the cabin being positioned at the front of the large lot, the balance of the land features mature trees in the background, offering a natural habitat for children to explore. The home is heated by a boiler system and has two large holding tanks which are very convenient for extended stays. This property is a perfect generational family retreat, providing a place for your family and friends to create memories for many years to come! (id:60626)
Royal LePage Network Realty Corp.
2749 Shannon Lake Road Unit# 307
West Kelowna, British Columbia
Introducing Plan E at Shannon Lynn on the Lake — a beautifully curated townhome offering 1,824 square feet of contemporary elegance in one of West Kelowna’s most naturally beautiful neighborhoods. Thoughtfully designed with 4 bedrooms, a flexible bonus room, and two outdoor decks, this home brings together function, comfort, and style in perfect balance. Step inside to discover elevated interiors featuring quartz countertops, and a premium stainless steel appliance package, complete with a built-in wall oven and microwave. Vinyl flooring and 9-foot ceilings create an airy, refined living experience, while the double garage adds everyday convenience. Set between Shannon Lake Golf Course and Shannon Lake Regional Park, this master-planned community offers direct access to walking trails, schools, and local amenities — all within minutes of West Kelowna’s best shops and dining. Discover the freedom, beauty, and connection of life by the lake. Visit our show home Thursday through Saturday, from 12 to 5 PM. (id:60626)
Royal LePage Kelowna
Oakwyn Realty Ltd.
207 Auburn Glen Drive Se
Calgary, Alberta
Welcome to 207 Auburn Glen Drive S.E. — This fully finished 2-storey home nestled on a quiet street with no rear neighbours, in the heart of Auburn Bay, one of Calgary’s premier lake communities offering an exceptional lifestyle for families.With over 3,000 sq ft of air conditioned living space, this home seamlessly blends comfort and functionality in a highly desirable location. As you step inside, you’re welcomed into a meticulously maintained home. The main floor shows off 9-foot ceilings and a spacious, open-concept layout perfect for family living and entertaining. This level features a dedicated flex room/den, a modern kitchen, a generous dining area, a cozy family room with a gas fireplace, a mudroom, walk-through pantry, and a convenient half bath.The heart of the home is the upgraded kitchen, showcasing rich Maple cabinetry, with newer stainless steel appliances, a large island with eating bar, granite countertops, cabinet moldings, pot lighting, and a walk-thru pantry—a truely functional kitchen.The inviting family room is highlighted by a stunning fireplace and large windows that offer views of the serene, private backyard with no rear neighbours.Upstairs, you’ll discover a spacious primary retreat overlooking lush green space. It includes a walk-in closet and a spa-inspired ensuite featuring dual vanities with granite counters, a soaker tub, glass shower, and private water closet. The upper level also offers two additional generously sized bedrooms, a full bath, a convenient laundry room, and a massive bonus room with a south-facing balcony.The fully finished basement adds even more living space, with a large rec room, a generously sized bedroom, and a full 4-piece bathroom—ideal for your family or guests.Step outside to a large deck and a fully fenced backyard that backs onto open green space—a peaceful and private setting , with no rear neighbours, perfect for family time, entertaining, or simply relaxing.Located within walking dista nce to schools, parks, playgrounds, the lake, and all community amenities, and just minutes from the Seton shopping district and South Health Campus, this home offers the perfect blend of luxury and convenience.Please check out the 3-D virtual tour link and schedule your private showing with your favourite Realtor today ! (id:60626)
Exp Realty
14007 53 Av Nw
Edmonton, Alberta
PRIME LOCATION FRONTING THE RAVINE IN BROOKSIDE! A classic build by Clarendon on a HUGE 75 x 110 FOOT LOT in a quiet culdesac SURROUNDED BY THE WHITEMUD RAVINE. Nature in the city with close proximity to U of A and Downtown, the location is JUST STUNNING! This home has been elegantly renovated over the years and boasts over 2000 sq ft on 3 levels + FF basement. Professionally designed, this floorpan was renovated to create open concept spacious rooms. A large kitchen and bath reno by ACE LANGE HOMES in 2010 offers a tasteful update, while maintaining many classic touches throughout: Wainscotting, crown molding, grasscloth, brick fireplace... PLUS treed views from nearly every room. Offering 3 bedrooms + den, rec rm, family rm, living rm and more... A sunny South-backing yard, picturesque ravine setting, central location, and short walk to top schools, Brookside and Riverbend Junior High. Move-in ready or make it your own! Newer windows, roof (2021), grading (2023/2024), paint & more. A VERY RARE FIND! (id:60626)
Lange Realty Ltd
RE/MAX Elite
289 Leslie Road
East Lawrencetown, Nova Scotia
Welcome to 289 Leslie Road, a spacious and thoughtfully designed 3-bedroom, 4-bath bungalow nestled on over an acre of land in the picturesque and community-oriented area of East Lawrencetown. Just minutes from the beach and only 15 minutes to the city, this home offers the perfect balance of peaceful country living and urban convenience. Built with an energy-efficient ICF foundation, it features in-floor heating and heat pumps for year-round comfort. The main level boasts a bright and inviting living room, a stunning open-concept kitchen with ample storage and prep space, and 3 generous bedrooms, including a primary suite with walk-in closet and private ensuite. Youll also find a powder room, full main bath, and dedicated laundry on this level. Downstairs, enjoy a huge rec room, cozy media area, a bar, and a versatile space perfect for a home office or craft room, plus a convenient walkout. Outside, a detached double garage with heat pump and EV charger, a generously sized deck, and a private, nature-filled yard complete the package. (id:60626)
Royal LePage Atlantic
219 20728 Willoughby Town Centre Drive
Langley, British Columbia
The 708 SQUARE FOOT PATIO ON THE QUIET SIDE OF THE BUILDING you've been waiting for. AN EXCEPTIONALLY spacious outdoor area perfect for summer dining, morning coffee or relaxing evenings under the stars. This 2 BED + DEN, 2 FULL BATH condo in the heart of Willoughby Centre is move-in ready and beautifully maintained. Updates include laminate flooring, built in entertainment cabinetry, dishwasher, and a new washer and dryer. The home also features 2 PARKING STALLS PLUS STORAGE LOCKER. This home shows beautifully. Walk to shops, restaurants, and everyday essentials in one of Langley's most connected neighbourhoods. OPEN HOUSE SUNDAY JULY 20th 1-4 PM (id:60626)
RE/MAX Lifestyles Realty
1005 - 7440 Bathurst Street
Vaughan, Ontario
Beautifully and Fully renovated condo with a spectacular Eastern View. This well appointed condominium unit features smooth ceilings, a gorgeous kitchen, granite counter top, glass tile backsplash, stainless steel appliances. Totally renovated bathroom, wainscoting, crown moulding, extended baseboards and trim. Gorgeous laminated floors throughout. Primary ensuite has a separate tub and shower stall. Close walk to Mall, grocery shopping, places of worship, library, public transportation, with easy access to Hwy 7 and 407. Please note: The Unit includes a parking spot and Locker. (id:60626)
Sutton Group-Admiral Realty Inc.
180 Howse Crescent Ne
Calgary, Alberta
** PRICED TO SELL - QUICK POSSESSION ** Custom Jayman BUILT Home - Award Winning Karma 24 Model ** Family Approved ** Pie Lot & Views ** Extensive upgrades and superior quality, with over 2300+ square feet of luxurious air-conditioned living space. You will be impressed with the privacy of an oversized homesite with a private east-facing, fully fenced backyard with a covered 10' x 10' upper wood deck. Enjoy this convenient Livingston Location - Steps away from the ponds, Ice rink, parks, pathways, schools, shopping, soccer, bike paths, transit, and the central north expressways. Rich curb appeal with architectural features - dramatic roof lines, attached garage with smart board trim, detailed door & full-sized concrete driveway, covered entry, solar panels, and new roof shingles complete this spectacular elevation. There are extensive upgrades throughout, and the details are superb. This is a must-see home! Chef’s kitchen includes quartz counter tops, custom wood cabinets/doors, extension trims, Whirlpool stainless steel fridge/hood fan/dishwasher/microwave/gas cooktop range with five burners, recessed lighting, oversized central island, island with a flush eating bar & grey granite under mount sink, walk-through pantry with extra storage & a large central breakfast nook. The main floor layout offers high 9-foot ceilings, a main floor office or bedroom, a super-sized family room, and rich, wide-plank LVP floors featured from the front entrance and throughout the main floor. The large mud room offers more storage and easy access to the garage. Upstairs leads to the upper three bedrooms, a bonus room, and a laundry room. The primary bedroom suite includes his and hers vanity sinks, massive walk-in closets, an easy connection to the upper laundry room, an oversized shower with glass door, and a gorgeous soaker tub to complete this stunning spa-like en-suite. BONUS: The basement is unspoiled for your specific plans. Plus, smart home technology, whole interior fire suppr ession sprinkler system, 6 solar panels, Navien tankless hot water heater, 9' main floor ceilings, generously sized bedrooms with large windows, electric car plug rough-in, future radon basement piping rough-in, plumbing/lighting, and electrical fixtures upgraded! Don’t miss this opportunity. Call your friendly REALTOR(R) to book your viewing right away! (id:60626)
Jayman Realty Inc.
2301 Cavendish Drive Unit# 137
Burlington, Ontario
Welcome to this beautifully updated 3-bedroom, 2.5-bath condo townhouse offering approximately 1,450 sq.ft. of stylish living in the highly desirable Cavendish Woods community. Move in ready, this home features modern upgrades and a functional layout perfect for families or professionals. Enjoy cooking in the updated kitchen complete with quartz countertops and ample cabinetry. Durable laminate flooring runs throughout the home, adding a sleek and cohesive look. The bright main floor opens directly to a private patio - ideal for outdoor dining and entertaining. The spacious primary bedroom also offers access to a second private patio, perfect for relaxing with your morning coffee. Additional features include a fully finished basement for extra living space, a 1-car garage with a single car driveway, and convenient condo amenities. The monthly condo fee covers exterior maintenance, Bell cable and internet, and building insurance - offering peace of mind and low maintenance living. This is a fantastic opportunity to own a turnkey home in a well maintained, family friendly community. (id:60626)
Bradbury Estate Realty Inc.
225 Norman Place
Strathroy-Caradoc, Ontario
Better Than New! Welcome to the Ivystone a stunning 2,195 sq.ft. two-storey home built by award-winning, Energy Star-certified Doug Tarry Homes, located in the sought-after Amber Meadows community of Strathroy. This beautifully designed 4-bedroom family home offers a timeless stone exterior, charming front porch, and concrete sitting area. Inside, you are welcomed by a private den/office with French doors, a formal dining area, and a convenient 2-piece bathroom. The spacious white kitchen features Doug Tarrys signature oversized pantry, a large island with flat breakfast bar, a fridge with water line, and direct access to a covered deck with a gas line for BBQ, perfect for entertaining.The great room boasts hardwood floors, recessed lighting, and a cozy fireplace. Upstairs, you'll find four generously sized bedrooms, a well-appointed laundry room, ample linen storage, and two full bathrooms. The primary suite is complete with a walk-in closet and ensuite bath. Enjoy the outdoors in the fully fenced backyard with a covered patio, pergola, and green space ideal for relaxing or play. The double car garage includes inside entry, an extra storage bay, and a garage door opener with backup battery. The paver stone driveway, with no sidewalk interruption, comfortably fits four vehicles.The unspoiled basement offers large windows for natural light, a rough-in for a future 3-piece bathroom, and painted floors ready for your finishing touches. Situated on a quiet street with only four homes, this property provides ample visitor parking and is just minutes to Highway 402, Schools, Strathroy Middlesex General Hospital, shopping, and scenic conservation trails. Photos shown include images taken when the owners occupied the home. However, the current tenant has maintained the property in excellent condition (a few walls were painted). The last few images reflect the homes current state. Tenant is vacating July 31, with vacant possession available after that date. (id:60626)
Thrive Realty Group Inc.
606 700 Clarke Road
Coquitlam, British Columbia
TOP FLOOR corner penthouse with 2 parking & 2 bike lockers. Introducing VISTA CONDOS by DOLOMITI HOMES, this unit offers a very functional layout with sleek kitchen finishes and a wide open living area. This rare corner penthouse unit is centrally located, just an 8 minute walk from shops and the Burquitlam Skytrain Station. The building offers over 4,000 sqft of space amenity including a FITNESS CENTRE, CHILDREN'S PLAY AREA & ROOFTOP PATIO. Don't miss out! (id:60626)
Nu Stream Realty Inc.
27 Canoe Lane
Hamilton, Ontario
Nestled on Canoe Lane's largest lot, this stunning corner freehold townhouse, that feels like a semi, offers a spacious 1,985 sq ft. Featuring a side yard, double car garage & a double car driveway, this home provides 4 parking spaces, a rare find! Step inside & be greeted by sun-filled living spaces with 20+ windows, including a large living room, 9-ft ceilings & sand oak laminate floors throughout. The open-concept design is ideal for entertaining, with a generous dining area & a gourmet kitchen complete with a beautiful 6-ftisland & a custom walk in butlers pantry. Enjoy seamless indoor-outdoor living with a walk-out to a large private balcony. This home boasts 3+1 spacious bedrooms, 2.5 bathrooms & a versatile main floor room that can be used as a 4th bedroom. The primary suite offers a W/I closet & spacious ensuite. With its prime corner lot, thoughtful upgrades & a layout designed for modern living, this home is a must-see! Just minutes from the Red Hill Valley Parkway, QEW & only 15 minutes to the 403/407, this location offers un beatable convenience. Enjoy easy access to nearby trails, parks & stunning waterfalls, while grocery stores, shopping malls, restaurants & hospitals are all just a short drive away. Perfect for both relaxation &everyday essentials! POTL fees: $70.88/Month. Virtual Tour & Floor Plans Available! **EXTRAS** Custom Walk In Butler's Pantry, 35k in Upgrades, 9 Ft Ceilings, 2.5 Ton AC, Range Hood (2023), 4 Parking Spaces, Large 2 Car Garage & Spacious Side Yard + Balcony! (id:60626)
Royal LePage Signature Realty
8 Jessica Drive
St. Catharines, Ontario
Welcome home to 8 Jessica Drive! Beautifully renovated brick backsplit situated in a quiet family friendly neighbourhood in the heart of St. Catharines. Sun-filled & thoughtfully laid out featuring 3+2 bedrooms & 3 bathrooms. Stylish kitchen offer stainless steel appliances, custom backsplash, updated cabinetry & quartz countertops. Spacious primary with electric fireplace, 2 generous bedrooms & 4pc bath complete the upper level. Lower level walk-out with family room, gas fireplace additional bedroom & 3pc bath. Lowest level features the 5th bedroom with 3pc ensuite, laundry and storage areas. Backyard oasis with in-ground pool, shed with bbq cover, private gazebo, pet friendly turf, fully fenced yard & pool fence. Whole home automated lights, locks, doors, alarm & smart irrigation system. Close proximity to great schools, parks, restaurants, public transit & major highway access. Kitchen (2024), Appliances (2024 with 5yr warranty), Upstairs Bathroom (2019), Luxury Vinyl (2024), Hot Water Heater (2024), Irrigation System (2023), Basement Ensuite Bath (2024), French Drain (2024), Pool Liner (2024 with warranty), AC (2023). (id:60626)
RE/MAX Realty Services Inc
90 Wickson Trail
Toronto, Ontario
Welcome to 90 Wickson Trail- a thoughtfully updated 3+2 bedroom, 3-bathroom detached home nestled in one of Scarborough's most connected neighbourhoods. Perfect for first-time buyers, growing families or smart investors, this home offers functional space and parking at a great value! Step inside to a bright open main floor with an upgraded kitchen with a walk-out to your own backyard retreat- an oversized, fenced-in yard featuring a deck with pergola and plenty of green space perfect for entertaining, kids play, or simply enjoying a quiet morning coffee. Conveniently located just minutes from Hwy 401, TTC access to McCowan Station, 2 Min Walk to Nearest Bus Stop, Grey Owl Junior PS, St. Columba CS, Wickson Trail Park, Scarborough Town Centre, Malvern Town Centre, the Toronto Zoo, Centennial College, University of Toronto Scarborough and so much more! (id:60626)
Royal LePage Real Estate Associates
48 Hoard Avenue N
New Tecumseth, Ontario
Welcome To This executive Townhome With built-in Garage. This Home Features 3 Beds And 3 Baths. Bright Open Concept Layout With 9Ft Main Floor Ceilings. Upgraded Kitchen With Ample Cabinetry And Counter Top Space And Large Centre Island. Valance Lights. Stainless Steel Appliances. Combined With Large Sun-Filled Great Room Equipped With pot lights. Spacious Bedrooms. Primary Room With Spectacular 5Pc Ensuite And Two Walk In Closets. Stained Oak Staircase. Plenty Of Parking - No Sidewalk. Great Sized Backyard With new deck. Situated In Highly Sought After Treetops Community. Close To All Amenities. Walking Distance To Parks & Schools. Golf And Rec. Centre And Attractions Nearby. Quick Access to Hwy 400. **EXTRAS** S/S( Fridge, Stove, Microwave/Rangefan, Dishwasher). Washer/Dryer. Furnace. A/C. HrRV, Humidifier. Central Vac, All Elfs. Blinds/Window Coverings. G.D.O & Remote. Alarm Rough in. (id:60626)
Ipro Realty Ltd.
63 15155 62a Avenue
Surrey, British Columbia
Welcome to Oaklands by Polygon! This spacious 3-bedroom, 2-bathroom corner unit offers an open layout, plenty of natural light, and a tandem garage. Enjoy resort-style amenities like a clubhouse, outdoor pool, hot tub, fitness studio, and pool table. Located near transit, great schools, and shopping, this highly desirable end unit features His and Hers closets, stainless steel appliances, and ample visitor parking. Don't miss this opportunity! (id:60626)
Exp Realty
599 Donald Street
Ottawa, Ontario
Great Location! This 2+1 bedroom bungalow is perfectly located on a corner lot in Castle Heights neighbourhood. Just a short walk to transit, grocery stores, shopping, and more, it's the ideal spot for convenience and comfort. The main floor features a bright, updated kitchen with white cabinets, quartz countertops, and stainless steel appliances. Theres also a separate living and dining room perfect for hosting along with two cozy bedrooms, a fully renovated bathroom, and modern laminate flooring throughout for a clean, updated look. The lower level has its own private entrance and works great as an in-law suite, complete with a large living room with gas fireplace, one bedroom, a full kitchen, and a full bathroom. Outside, enjoy the beautifully yard with a lovely patio and gazebo ideal for relaxing or entertaining. Book your showing today, this one wont last! (id:60626)
Right At Home Realty
235 Allan Crescent Se
Calgary, Alberta
**Open House Saturday July 26th from 2-4pm** Enjoy a beautiful summer in your very own backyard oasis, complete with a heated pool perfect for entertaining friends and family. This home sits on a large corner lot and has fantastic curb appeal with beautiful landscaping, loved by the same family since 1998. Inside, the main floor is bright and open with a spacious living room, dining area, and a stunning white kitchen with newer stainless steel appliances. The island features pendant lighting, and a door from the kitchen leads directly to the covered, rear deck overlooking the pool. The living room has large vinyl windows that fill the space with natural morning light. Down the hall is a second rear exit to the west facing backyard, a renovated 4-piece bathroom and two bedrooms including a generous primary retreat that was formerly two bedrooms and could easily be converted back if desired. The main floor features hardwood flooring in the living area, tile in the kitchen and laminate in the bedrooms. The basement has been updated with a spacious recreation room, vinyl plank flooring, large vinyl windows and a stylish wet bar. There’s also a front-facing bedroom, a 3-piece bathroom, and plenty of storage. The pool slopes to a max depth of 9 feet and features a diving board, thermostat-controlled temperature, a brand new pump and chlorinator installed in 2024, summer solar blanket on a roller, removable winter hard cover and a liner replaced in 2021. It is also fully fenced in, keeping children and pets safe while you relax or entertain. A dedicated pool house adds convenience with a full 3-piece bathroom, making it easy to host summer gatherings without ever needing to step inside. The home also features a heated, double detached garage. Additional updates include the roof (2020), high efficiency furnace, vinyl windows, A/C service and more. Located in the well-established community of Acadia, this home is just minutes from schools, parks, playgrounds, Deerfoot Trail , Southcentre Mall and a variety of local shops, restaurants and amenities. This is the perfect place to enjoy the best of summer living and year-round comfort. Check out the 3D Virtual Tour and book your showing today! (id:60626)
Cir Realty
57 Beer Crescent
Ajax, Ontario
Very Well Maintained, Bright and Beautiful Townhouse with Finished Basement with Almost 2000 Sq Ft of Living Space. Lots of Natural Light. Located in One of the Best Neighbourhood in South Ajax. Hardwood on Main Floor. Modern Kitchen with Quartz Countertop, Backsplash and Breakfast Area. Dining Room Overlooking Living Room. 2nd Floor Features 3 Spacious Bedrooms and 2 Full Washrooms. Primary Bedroom with Ensuite Washroom and Walk In Closet. Other 2 Good Size Bedrooms and 4 Pc Washroom. Finished Basement with Large Rec Room can be Used For Entertainment or Storage. Good Sized Backyard. Entry from Garage into the House. Just 5 minutes to 401, Ajax GO, Top Rates Schools, Park, Shopping and Beach. Property is now vacant. Pics are from when house was occupied. (id:60626)
Newgen Realty Experts
103 Staples Boulevard
Smiths Falls, Ontario
Welcome to this stunning one year new townhome offering a perfect blend of modern style and comfort, situated in the desirable Bellamy Farms neighborhood. This spacious 2-storey townhome features 3 generous bedrooms, 3 well-appointed bathrooms, and a private ravine view, providing a peaceful and serene living experience. This upscale townhome boasts contemporary finishes huge windows, and abundant natural light, making it a bright and welcoming space throughout. The home is Energy Star certified, ensuring energy efficiency and eco-friendly living. Enjoy cooking in the large, modern kitchen equipped with stainless steel appliances, a spacious center island, and ample cabinetry for all your storage needs. The top floor features a private master bedroom with double doors, a large walk-in closet, an ensuite bathroom, and an adjoining laundry area for added convenience. The finished lower level offers additional living space with large windows and high ceilings, perfect for a cozy family room o entertainment area. Situated close to major grocers, the LCBO, and big-box stores, this townhome offers easy access to all the essentials. You're also just a short walk to the Rideau Canal, local parks, and coffee shops, perfect for outdoor enthusiasts and coffee lovers alike The home includes a 2-car driveway with no sidewalk, ensuring convenience and ease of parking. (id:60626)
Century 21 Property Zone Realty Inc.
119 Spring Road Unit# 3
Georgina, Ontario
This family home awaits! Welcome to this beautiful unit 3 bedroom 3 bathroom home is a secluded family friendly community. Home features two entrances via the grand floor and main level bright & beautiful kitchen stainless steel appliances and is open to the breakfast area for quality family time / entertainment. From the living room walk out to the balcony which overlooks the backyard Grand floor/family room features brick wood fireplace to get cozy on a cold night. (id:60626)
Comfree
10 Glen Abbey Court
Woodstock, Ontario
Location, location, location!! Sitting on large lot in a quiet, sought after court location; this solid 4 level back-split is fully finished, freshly painted through-out and offers over 2000sqft of living space. Featuring 3+1 beds, 3 updated baths, 5 appliances and a newer custom kitchen including cupboards, back-splash, faucets and flooring. Enjoy morning coffee or an evening cocktail in the 3 season sun room or on the large wood deck overlooking the newly fenced yard which boasts a refreshing above ground pool. You won’t have any problems with parking as the interlock drive comfortably fits 4 vehicles along with the double garage. Other notables include water softener, pool pump (2025), washer+dryer (2024), front door with sidelites and leaf guard. Have I mentioned the quiet court location? This fabulous, carpet free home is conveniently located just minutes to schools, shopping, parks, scenic nature trails and HWY 401. (id:60626)
Grand West Realty Inc.
5406 - 100 Harbour Street
Toronto, Ontario
You'll be happy on Harbour Street, where luxury meets convenience in the heart of downtown Toronto. This freshly painted, bright, and airy east-facing residence spans 785 square feet and features a spacious 2-bedroom layout with 2 full bathrooms. Built by the renowned Menkes, the unit showcases a well-designed floor plan with 9-foot ceilings and expansive windows that flood the space with natural light and epic views. The modern kitchen is equipped with top-tier built-in Miele appliances, quartz countertops, and a functional island, perfect for everyday living or entertaining. The generously sized primary bedroom includes a 4-piece ensuite, while the second bedroom offers flexible use with a built-in Murphy bed to be used as a second bedroom or a private home office. Residents enjoy access to an impressive array of amenities, including a state-of-the-art fitness center, along with other top-tier amenities like an indoor pool and spa. The fitness center is designed to cater to fitness enthusiasts looking to maintain an active lifestyle. Additional amenities include a fantastic 24-hour concierge, an outdoor terrace with BBQ facilities, an impressive business centre and co-working space, theatre and fireplace lounges, a party room, games room, children's play lounge, and well-appointed guest suites. Direct indoor access to Scotiabank Arena, Union Station, the TTC subway, GO Transit, and the P.A.T.H. ensures unbeatable connectivity. Just steps from Queens Quay, the Financial and Entertainment Districts, St. Lawrence Market, and Maple Leaf Square, this location offers the ultimate in urban living. Whether you're looking to enjoy Toronto's best shopping and dining or invest in one of the city's most sought-after addresses, this stylish suite has it all. (id:60626)
RE/MAX Plus City Team Inc.
1 - 159 Collins Way
Strathroy-Caradoc, Ontario
Welcome to Unit 1 at 159 Collins Way, nestled in the charming town of Strathroy. This beautifully finished 2+1 bedroom, 3-bathroom condo offers a blend of comfort, style, and convenience in a sought-after community.From the moment you arrive, you'll be greeted by professionally landscaped gardens, a welcoming front porch, and a vibrant front door that opens into a spacious foyer, setting the stage for the elegant interior within.The main level showcases a stunning kitchen equipped with a large island, quartz countertops, and a walk-in pantry. The kitchen flows seamlessly into the sunlit living room, where expansive windows offer serene views of the fenced backyard, gardens that have been lined with in ground irrigation, and peaceful nature views behind the property. The primary suite is a private retreat, complete with a walk-in closet, and a luxurious 3-piece en-suite boasting double sinks with quartz countertops and a striking glass shower. A second bedroom on the main floor has currently been changed over to a well crafted nursery. This level also includes a full 4-piece bath, a laundry closet with washer and dryer, and direct access to the attached oversized garage.Downstairs, the fully finished lower level offers a spacious recreation room, one large bedrooms, and a sleek 3-piece bathroom perfect for guests or growing families. Step outside to enjoy the beautifully designed backyard, featuring a large covered sundeck and a fully fenced yard, ideal for relaxing or entertaining.This home includes all major appliances and is situated in Strathroy's south end, close to golf courses, shopping, restaurants, the dog park, and a variety of local amenities. Vacant land condo fees are $73 a month.Don't miss your opportunity to own this exceptional home! List of upgrades attached! (id:60626)
Oak And Key Real Estate Brokerage
302-304 Water Street
St. John's, Newfoundland & Labrador
Step Into St. John’s History with 302-304 Water Street – Prime Mixed-Use Investment Opportunity Welcome to 302-304 Water Street, a rare opportunity to own a piece of downtown St. John's history in one of the city’s most vibrant and high-traffic locations. Backing onto Mahon’s Lane with direct access to iconic George Street, this mixed-use property offers incredible value, a solid income stream, and outstanding growth potential. Whether you’re an investor seeking strong rental returns, a developer looking to expand into short-term rentals like Airbnb, or simply want to own a strategic downtown holding, this property checks all the boxes. Surrounded by properties valued well over a million, 302-304 Water Street is a smart investment in a city with growing demand and limited supply. (id:60626)
Royal LePage Atlantic Homestead
5011 50 St
Barrhead, Alberta
Seize the opportunity to own a thriving commercial property in the heart of Barrhead, Alberta. This well-maintained building boasts a successful hotel and bar operation, making it a lucrative investment. The property features 25 spacious and comfortable hotel rooms, providing a steady stream of income and attracting both business and leisure travelers. The bar offers a lively atmosphere with pool tables and VLTs, perfect for local patrons and guests alike, with a 180 person capacity. The building's exterior has been recently updated, enhancing its curb appeal. The main floor has 11,000 square feet of versatile space, ideal for various commercial uses. The second floor offers an additional 10,000 square feet, providing potential for expansion or additional services. Situated in the centre of town, this property benefits from high visibility and foot traffic. With its prime location and extensive facilities, this property is a fantastic investment opportunity. More details on realtor website. (id:60626)
RE/MAX River City
1376 Brentwood Court
West Kelowna, British Columbia
This beautifully updated 3 bedroom - 2 bath rancher blends modern style with everyday convenience all on one level. Situated on a flat 0.3-acre lot in one of West Kelowna’s most desirable neighborhoods, the home features nearly 1,400 sq. ft. of bright, functional living space. Enjoy brand-new flooring and fresh paint throughout—a $26,000 upgrade that gives the home a clean, contemporary feel. The layout is ideal for families, retirees, or anyone seeking single-level living with no stairs to navigate. Step outside to a large, private back yard and a sparkling pool, fully fenced with a newer deck—perfect for entertaining, pets, and kids. A double garage adds to the home’s practicality, and the quiet, established neighbourhood puts you just minutes from top-rated schools, local parks, the ice rink, and the scenic Mount Boucherie trails. This is easy, comfortable living for all stages of life in a prime West Kelowna location. (id:60626)
Vantage West Realty Inc.
513 - 9471 Yonge Street
Richmond Hill, Ontario
Welcome To Xpression Condos In A Prime Richmond Hill Location! This Bright And Spacious 2-Bedroom Plus Den Suite Offers 1,028 Sq. Ft. Of Well-Designed Living Space Plus A Private Balcony. One Of The Larger Layouts In The Building, Ideal For A Small Family Or Professionals Needing A Work-From-Home Setup. Enjoy Resort-Style Amenities Including An Indoor Pool, Gym, Spa, Steam Room, Games Room, Theatre, Party Room, And Beautifully Landscaped Outdoor Areas. Just Steps To YRT/Viva Transit With Easy Access To Finch Subway. Walk To Hillcrest Mall. Steps To Hillcrest Mall With YRT/Viva Transit At Your Doorstep, This Prime Location Offers Unmatched Convenience To Shopping, Dining, Parks, Schools, And Mackenzie Health Hospital In The Heart Of Richmond Hill. (id:60626)
Century 21 Percy Fulton Ltd.
139 3501 Dunlin St
Colwood, British Columbia
Welcome to your new home in Royal Bay! Built in 2021 by Gable Craft Homes, this three-level townhouse is the perfect combination of luxury and functionality. This 2-bedroom plus den (which could be a 3rd bedroom), 3-bathroom townhouse boasts breathtaking water views with glimpses of the Olympic Mountains and Mount Baker. Your open concept kitchen was meticulously designed with quartz coutertops, stainless steel appliances, and a gas range. Enjoy tons of natural light that floods through the open main floor and the airy 9-foot ceilings make this townhouse a must see. Upstairs, enjoy the two large bedrooms which each feature their own ensuite. Plus, the home comes complete with a generously sized single garage and fenced-in yard where you can access the street easily. This incredible community is surrounded by parks, schools, shopping restaurants, trails, and walkable beach access. Come check out the stunning views at this completely move-in ready gem! Please call or text Robbie for a showing. (id:60626)
Oakwyn Realty Ltd.
39 19551 66 Avenue
Surrey, British Columbia
Welcome to Manhattan Skye in Clayton! This bright, beautifully cared-for 3 beds 3 baths townhome offers the perfect blend of comfort and convenience. Enjoy an open-concept layout ideal for gatherings, a spacious kitchen with a large island for easy mornings, and a cozy living area with a fireplace for relaxed evenings. Upstairs, retreat to a serene primary suite with a walk-in closet and spa-like ensuite. Step outside to your private fenced yard and enjoy being minutes from parks, schools, and shopping. This is more than a home - it's a lifestyle. Welcome home! (id:60626)
Exp Realty Of Canada
664 Arc-En-Ciel Street
Ottawa, Ontario
Welcome to Your Dream Home in Orléans! This stunning 3-bedroom, 3.5-bathroom gem is nestled in one of Orléans most sought-after, family-friendly neighborhoods. Lovingly maintained by the original owners, this home radiates pride of ownership with thoughtful upgrades throughout. Enjoy stylish curb appeal with a professionally landscaped front yard and driveway. Inside, you'll find a freshly painted interior, updated kitchen appliances, convenient main floor laundry, and a beautifully renovated primary ensuite. The composite backyard deck is perfect for summer BBQs and relaxing evenings outdoors. The versatile finished basement offers a spacious rec room, ideal for a home gym, movie nights, or a playroom, along with an updated bathroom for added convenience. With generously sized bedrooms, modern bathrooms, and a functional layout designed for everyday living, this home blends style, comfort, and incredible value. Located just steps from schools, parks, bus stops, and shopping this is the perfect place to plant roots and grow. Don't miss your chance to call this beautiful home yours! (id:60626)
RE/MAX Delta Realty
112 - 71 Bayberry Drive
Guelph, Ontario
Great opportunity to enjoy retirement living at The Village By The Arboretum in Guelph, Premier 55+ Adult Lifestyle Community. This bright corner unit is on the ground floor with 2 private balconies surrounded by trees with windows on three sides. For the environmentally conscious, you will appreciate the natural controls for cooling in the summer and protection in the winter. For easy access, the underground parking location is right beside the elevator, ride up and Unit 112, is steps away on the first floor. Inside, this unit of 1492 sq ft, features an open concept design, living and dining area surrounded by bright windows and patio doors opening onto one of the balconies. The second balcony faces east. Open this set of patio doors and enjoy your morning coffee from the breakfast area as the sun rises. The primary bedroom offers a ensuite 4 piece bath and a large walk in closet, with window views to the east. The second bedroom can be used as a TV room so you can watch the setting sun from the large bright windows. You'll also find a separate den with two entrances, in-suite laundry, and ample closet space throughout. Additionally, there is a conveniently located large exclusive locker for more storage. As a resident of The Village, you'll have full access to the 28,000+ sq ft Village Centre, a welcoming centre to meet your neighbours with many activities available; an indoor pool, sauna, hot tub, fitness rooms, tennis & pickleball courts, billiards, library, and over 100 resident-led clubs and classes. Besides planning for the future, living in this very special ground floor condo, being surrounded by trees and songbirds outside your door, creates a new lifestyle with new memories. (id:60626)
Royal LePage Royal City Realty
4270 Spurraway Road
Kamloops, British Columbia
Spacious updated Rayleigh home on a 0.46-acre lot. Large driveway continues into the back yard giving you loads of parking. Yard has detached oversized shed/workshop for your toys/tools. Inside has engineered hardwood floors & craftsmen style pillars that separate the entry and front living room. The front living room is open to the dining room & the kitchen making it open concept living. The kitchen provides a large island with range, loads of cabinetry & “save your back” counter heights. All appliances stay with the home including a secondary fridge for overflow groceries for the large family. Continuing with the main level, you’ll find three bedrooms & a bright 4-piece main bath. The second bedroom features a queen size murphy bed, while the large primary suite has its own 4-piece ensuite. Off the kitchen, a sunken family room provides a cozy retreat with a wood burning fireplace, perfect for movie nights or quiet evenings by the fire. The basement has just been finished with modern touches to the main staircase that invites you into a bright warm usable basement. The basement includes a new drywalled ceiling with new light fixtures, fresh paint on walls, ceilings, and floors. It includes a generous rec room with a separate staircase that leads into the two-car garage, giving it a second entrance. Also, a newly added 2-piece bathroom with plumbing for a future shower, plenty of storage in the laundry room/utility room, one bedroom/office and a handy den/work out room. (id:60626)
RE/MAX Real Estate (Kamloops)
423 Upper Ottawa Street
Hamilton, Ontario
Fantastic Opportunity on the Hamilton Mountain! This well-maintained 2+2 bedroom duplex offers endless possibilities for investors, multi-generational families, or buyers looking to offset their mortgage with rental income. The main level features a bright and spacious 2-bedroom unit with updated flooring, a modern kitchen, and a large living/dining area perfect for entertaining. The lower level is a fully finished 2-bedroom in-law suite with a separate entrance, full kitchen, 4-piece bathroom, and its own laundry-ideal for rental or extended family. Located in a quiet, family-friendly neighbourhood, just minutes from schools, parks, shopping, and easy access to the LINC and all major transit routes. Additional features include a deep backyard, ample parking, and income potential with separate hydro meters. Live in one unit and rent the other, or rent both-this property is turn-key and full of potential! (id:60626)
RE/MAX Escarpment Golfi Realty Inc.
213 Farrier Crescent
Peterborough North, Ontario
Located in the sought-after north end neighborhood of Heritage Park near Trent University, this well-maintained two-storey home is a short walk from the Peterborough Zoo and the Otonabee River. Perfect for families, this property boasts 3 + 1 bedrooms and 4 bathrooms, offering an abundance of space and comfort. The home has recently been upgraded with LED lighting throughout, a new kitchen, and an oversized composite deck with an aluminum railing. The upgraded eat-in kitchen features gorgeous granite countertops and ample storage. Step through the patio doors for the perfect outdoor dining and entertaining experience. The spacious main floor includes a welcoming living room, an open foyer, a powder room and a convenient laundry room. Head upstairs to two generously sized bedrooms, a bathroom, and a principal bedroom complete with an ensuite bathroom and a walk-in closet. The finished basement features a bedroom, a bathroom, family room and wet bar area. Walk out from the finished basement to a large deck and a spacious backyard. This home seamlessly combines modern amenities with a family-friendly layout, ensuring the utmost in comfort and convenience. Don't miss the opportunity to make this dream home yours! Schedule a viewing today and experience the charm and elegance of this Heritage Park gem. (id:60626)
Century 21 United Realty Inc.
19 Bridlewood Road Sw
Calgary, Alberta
Exceptional value awaits on this 4-bedroom, 4-bathroom 2 storey home. Three of the four bathrooms have been updated. This home features two kitchens, with a new fridge and stove on the main floor making every meal come together. A valuable Legal Suite in a fully finished basement, that was newly painted, adds significant flexibility and income potential not to mention the separate entrance that is walk up to grade with its own private sitting area. Enjoy direct access to nature with a backyard that backs onto a Green Space, with lots of trails to nearby gems or enjoy your own back yard with a Fire Pit. Note that the Roof was replaced in 2022 and the House Siding was replaced in 2023. Bathroom vanities upgraded in the ensuite, top floor, and basement 2025. The convenience of living near major routes makes commuting a breeze, and this urban location ensures that you have all the amenities you need close by, lets not forget the hop skip and jump to the park. Book a showing so you don't miss the opportunity to own this turn-key residence! (id:60626)
Real Broker
3795 Horsefly Road
150 Mile House, British Columbia
Welcome to your peaceful retreat just 30 minutes from Williams Lake. This handcrafted 3 bedroom, 2 bathroom log home sits on 6.9 private acres. The main floor features two bedrooms, living space with high ceilings, and a beautiful wood cook stove that anchors the kitchen. Upstairs, a cozy loft bedroom adds extra space and character. Step outside to the large, covered deck - the perfect place to sip your morning coffee while listening to the birds. On the property you'll find established gardens, fruit trees, a greenhouse, and multiple outbuildings for storage. The shop features a large upper level perfect for a studio! This stunning home is a stone's throw from Rose Lake. Whether you're looking for a self-sufficient lifestyle or a quiet escape, this one-of-a-kind property has it all. (id:60626)
Royal LePage Interior Properties
69 Coral Springs Park Ne
Calgary, Alberta
VERY NEAT AND CLEAN. TWO STOREY HOME. FULL WALK-OUT BASEMENT.MAIN FLOOR HALF BATH AND LAUNDRY ROOM,BEDROOM, LIVINGROOM+DINING ROOM,OPEN TO BELOW ROUND STAIRS,FAMILY ROOM WITH GAS FIRE PLACE. KITCHEN WITH PANTRY, ISLAND AND NOOK LEADING TO DECK ON THE BACK.UPPER LEVEL WITH 3 GOOD SIZE BEDROOMS+BONUS/ LOFT AREA. MASTER WITH FULL BATH EN-SUITE AND WALK-IN CLOSET. AN OTHER FULL BATH AND 2 MORE BEDROOMS ON UPPER LEVEL. FULLY FINISHED WALK-OUT BASEMENT WITH ONE BEDROOM[ ILLEGAL] SUITE. ACROSS FROM A HUGE PARK,CITY AND MOUNTAIN VIEW. FRONT DOUBLE ATTACHED INSULATED GARAGE.CLOSE TO BUS,SCHOOL AND SHOPPING.VERY EASY TO SHOW UPPER 2 LEVELS BUT BASEMENT IS RENTED NEED 24 HOURS NOTICE FOR SHOWING THE BASEMENT. (id:60626)
Royal LePage Metro
114 Sherwood Mount Nw
Calgary, Alberta
This stunning Home is just waiting for you to come love it! Move in ready with quick possession possible! Beautifully Upgraded family home with no neighbours behind, offering privacy, flexibility, and a layout ideal for multigenerational living, home-based work, or growing families. Maple hardwood on two levels is perfect for allergy-sensitive households. Central air conditioning, modern lighting, and custom blinds add comfort and style throughout. The kitchen is a chef’s dream with full-height dark maple cabinetry, white quartz countertops, stainless steel pulls, glass tile backsplash, and an eat-up island with built-in wine rack. The adjacent family room features a white tile gas fireplace and built-in shelving, creating a warm, open-concept living space. An additional bonus room built over the garage offers the perfect space for an additional main floor bedroom, private movie room, teen retreat, or home office or dance studio. Walk in from the garage to the fully updated basement (2023), offering a private guest bedroom, modern 3-piece bathroom, and a large flex space ideal for a media room or extended family use. Upstairs, the primary suite is a true retreat with vaulted ceilings, a transom window, large picture windows overlooking the yard, dual sinks, a corner soaker tub, glass tile shower, and a spacious walk-in closet. Two additional bedrooms are located next to the main 4-piece bath. On the upper floor the Large family room is a stunning space for family to relax you will love the vaulted ceiling and full wall of windows - If you need more bedrooms this room could be converted to a second master bedroom by adding a door. Additional home upgrades include elongated dual flush toilets, upgraded faucets, and a newer high-capacity washer and dryer. Major updates include a new roof (November 2024) and a 1-year-old hot water tank. Located minutes from Beacon Hill Regional Shopping Centre, with access to restaurants, Starbucks, Costco, Home Depot, and specialt y shops. Don’t miss this rare opportunity to own a thoughtfully designed, move-in-ready family home with outstanding functionality, space, and style in a fantastic location. (id:60626)
Real Broker
2211 Colehill Road
Kingston, Ontario
Modern Luxury Meets Country Charm Welcome to 2211 Cole Hill Road, experience refined living in one of Kingston's most sought-after, countryside neighbourhoods in Glenburnie. Just 5 minutes north of the 401 and a short trip to all city amenities, this custom-built 2022 bungalow by Peach Homes offers the perfect balance of modern convenience and peaceful surroundings. Step into a bright, open-concept layout that blends effortless style with function. The gourmet kitchen is a chef's dream, featuring granite countertops, sleek built-in stainless steel ovens, range, and cooktop, and a spacious island perfect for entertaining or casual family dinners. Rich oak hardwood flooring flows throughout the main level, complemented by stylish tile in the wet areas. The primary suite is a serene retreat, complete with a spa-inspired 4-piece ensuite featuring a soaker tub and a glass-enclosed tiled shower. Downstairs, discover a finished lower level offering incredible versatility- in-law suite potential with rough-ins for a kitchenette and additional laundry. You'll also find two more bedroom rooms, a 3-piece bath, and a large open-concept rec space perfect for a home gym, media room, or guest retreat. Enjoy the convenience of an oversized double garage, fully insulated and ready for your projects, hobbies, or extra storage. Whether you're heading downtown, commuting to CFB or West End, or escaping to the nearby countryside, the location simply can't be beat- tranquil, upscale, and incredibly accessible. (id:60626)
Century 21 Heritage Group Ltd.
478 Fort Street, Hope
Hope, British Columbia
Newer home with mortgage helper in a convenient location! Just one block from downtown shopping, with easy walking access to golf, schools, and recreation. This basement-entry home offers separate laundry upstairs and downstairs, three spacious bedrooms, and an open layout with 9-foot ceilings on the upper level. The lower level includes a 3-bedroom basement suite, perfect for maximizing rental income, with modern finishes throughout. Outside, enjoy a tranquil, private fenced low-maintenance backyard that backs onto a laneway, along with a large covered patio for year-round enjoyment. Call today to view! * PREC - Personal Real Estate Corporation (id:60626)
RE/MAX Nyda Realty (Hope)
13167 Mckinnon Way
Dawson Creek, British Columbia
Country Comfort with Modern Touches – Ranch Style Home on a Dream Property -Welcome to your perfect escape and beautifully maintained ranch-style home nestled on a stunning property that blends comfort, functionality, and breathtaking views. With every feature thoughtfully designed for relaxed rural living, this property is truly a rare find. This warm and inviting ranch-style home with a practical layout and cozy, charm Bright, open living spaces perfect for family life or entertaining with a gourmet kitchen and Island , 3 large bedrooms , 2 bathrooms &large laundry room , all offering warm and inviting tones . Step outside onto an expansive deck to enjoy stunning views and peaceful sunsets. Then onto the Ultimate Shop & Man Cave the custom shop has room for tools, toys, and all your projects & Includes a finished man cave ( with bathroom)the ideal space to unwind, entertain, or watch the big game. Also, just a stone through from the house there is a fully equipped all-seasons cabin — perfect for guests, rental income, or your private retreat. For the gardener there is also a greenhouse and garden space and never a worry about running out of water as there are 2 cisterns. Gorgeous natural views , and trails all throughout the tress of this picture-perfect property. Paved road all the way to your doorstep – no gravel, no mess, just convenience and comfort Whether you’re looking to escape the city, start a hobby farm, or simply enjoy country living with all the amenities, this property checks every box. Call soon to book your private showing and see why this home won’t last long! (id:60626)
Royal LePage Aspire - Dc
31 - 525 Meadows Boulevard
Mississauga, Ontario
Beautifully Renovated 3 Bedroom end unit Townhouse In the Heart of Mississauga*3 large bedrooms* 3 bathrooms*Bright Open Concept Living/Dining Room & W/O To Private Fenced Backyard! Custom Kitchen, Fully Upgraded With Quartz Counters & Stainless Steel Appliances* Spacious Master*Finished Basement With Laundry Room and 3 piece bathroom* Nearby All Conveniences:Grocery, Shops, Schools, Transit & Hwys. And Lots. More! (id:60626)
RE/MAX Condos Plus Corporation
6453 Park Drive
Oliver, British Columbia
2 HOUSES on one property for this great price - $770,000! 3 bedrooms and 2 baths in the big house and 1 bedroom and 2 baths in the smaller house. Easy to add another bedroom to the large house by partitioning off part of the family room. On 1/4 acre, in walking distance to many recreational facilities, the beach, hike and bike trail, schools and shopping. The charm and character of this solid, older house makes you feel right at home. The family room offers additional space for entertainment, hobbies and family fun. The smaller house got added in 2011 and is a great mortgage helper. It has its own heating, air conditioning, laundry and electric meter. Perfect for short term or long term rental or private space for a family member Lots of room for parking, including a single garage and room for an RV or van. There is space for extra parking or building an additional garage or workshop in the backyard. There is also space to grow vegetables or have some chicken, or can be an extra play area. This home offers you lots of possibilities. Measurements are by ""Proper Measure"" Measuring Service; buyer to verify, if important. Owner is ready to move. Bring your offer! Call or text the Listing Agent Barbarah for more info or to view: Cell 778-233-0037. (id:60626)
Team 3000 Realty Ltd
1605 Terence Bay Road
Terence Bay, Nova Scotia
Now includes a 14' x 24' detached garage! Income property potential! SEEKING: A discerning buyer in search of a low-maintenance ocean-view home in a charming Nova Scotia communitywhether for primary residence, or as a potential rental investment! Multi-pane windows flood the home with natural light, offering stunning views of the Atlantic Ocean the bedrooms, and both expansive decks. The main floor is on top - better views! - and features a serene primary bedroom with a spa-like 5-piece ensuite, complete with a custom tiled shower, soaker tub, double vanity, and walk-in closet. A second bedroom on this level also enjoys ocean views and houses a cheater door to the 5-piece bathroom. The beautifully crafted kitchen boasts quartz countertops, sleek white cabinetry, stainless steel appliances, and a pantry, which has been roughed in to add a main floor laundry, as an option. Gorgeous ¾" maple hardwood floors lead out to a 36' x 10' deck with a wood pergola, perfect for relaxing or entertaining. The lower level offers flexibility with a bedroom and cheater ensuite to the third 5-piece bathroom, another bedroom off a cozy den/office, and a spacious recreation room discreetly roughed-in for a second kitchen, and a powder room as well. With efficient wall heaters in every room, and two 24000BTU Heat Pumps - not to mention extra insulation in the walls, and attic with 24" of blown in insulation - you will enjoy savings on utilities. This home has been built to exceed acceptable building standards with extras and upgrades all around. What an amazing place to wake up everyday! OR with easy potential to convert the lower level into a rental suite, this home is an exceptional choice of investment opportunity. Terence Bay is perfect for outdoor enthusiasts, you have access to a kayak rental and a choice of two golf courses within a 15-minute drive. This vibrant community is minutes from the shops and services on Prospect Rd, and only 20 minutes from Bayers Lake or Peggy's Cov (id:60626)
Exit Realty Metro
22 - 18 Regan Road
Brampton, Ontario
BEAUTIFUL AND PRESTINE INDUSTRIAL/OFFICE UNIT; VERY CLOSE To Residential Neighborhood, Public transport, Easy access to Major Roads. Unit has convenient 10 foot drive-in Roll up door Entry at the back; finished office rooms Potential Mezzanine Area; A very well management & clean Building 1300 sqft as per MPAC; 2 offices (w skylights) 2 piece washroom; 10 ft ceiling Height 100 amp service distribution pane; 60 amp service coming into unit W/600 Volts. (id:60626)
Homelife/miracle Realty Ltd
109 Catherine Street
Wilmot, Ontario
MOVE-IN THIS AUGUST 2025!!! Welcome to New Hamburg's latest townhouse development, Cassel Crossing! Featuring the quality "now under construction" traditional street front townhouse "The Preserve" 4 bed layout end unit with sunshine basement by a local builder. PICK YOUR FINISHES WHILE YOU CAN; quartz countertops throughout, main floor luxury vinyl plank, 9ft main floor ceilings, central air & ERV and wood deck. Enjoy small town living with big city comforts (Wilmot Rec Centre, Mike Schout Wetlands Reserve, Downtown Shops, Restaurants) & much more! Conveniently located only 15 minutes to KW and 45 minutes to the GTA. Open House is held at presentation centre that is located inside the Mortgage Group office located at 338 Waterloo Street Unit #8 - New Hamburg.BONUS: Limited time offer (6 piece appliance package) with purchase and $15,000 in FREE UPGRADES!!! Current upgrades include two piece rough-in in basement and sanitary backwater valve. (id:60626)
Trilliumwest Real Estate
417 2250 Maitland Street
Halifax, Nova Scotia
OPEN HOUSES ARE LOCATED AT THE SALES CENTRE AT 2179 GOTTINGEN ST. Floor Plan D4 Live: Contemporary, calm spaces to live in. The perfect tonic to the hustle & bustle outside your front door. "Live is the place we design as the canvas for our life, what we cultivate as our home and personal zone. At Navy Lane, Urban Capitals signature approach to design provides living spaces that marry good form with performance, the raw elements of an industrial loft with the polished good looks and smooth function of its many features and elements. A residence where modern tastes find themselves comfortably at home. Play: Your very own roof-top play zone. Unwind through stretching, swimming, or just hanging out. Navy Lanes rooftop is the perfect spot for residents to relax, restore energy, and refresh themselves. A place of private retreat or social get togethers, of lounging by the pool or working-out, as well as the quintessential pleasures of the all-Canadian barbecue. For fitness buffs, theres an indoor and an outdoor gym, both offering state-of-the-art equipment. And to top it off, a homage to Halifaxs harbour to the east via our retro-style Tower Viewer. The perfect spot to look out over the harbour and remind yourself that Gottingen Street, and the Navy Lane rooftop, is just where you want to be. Work: When your commute to work is a short elevator ride. Maybe you work remotely, or youre writing a presentation, or theres a novel in the works whenever you need a dedicated place where work can be accomplished, theres our ground-floor work-share space. Need to attend a private video meeting? Theres a zoom-room available. Want to make a presentation or host an in-person meeting? Theres a boardroom that can be reserved. Elsewhere, a large harvest table and chairs provide whats required for more communal or group work. And, finally, two lounge areas offer more informal workspaces. (id:60626)
Keller Williams Select Realty


