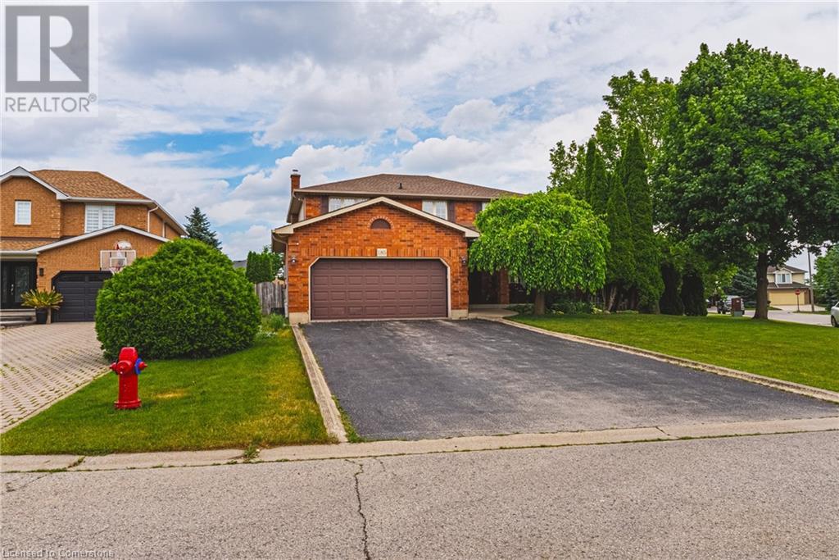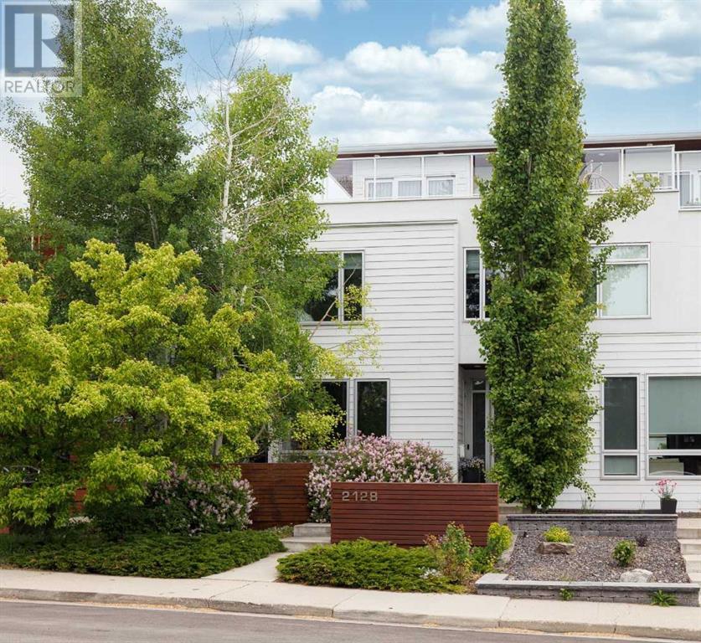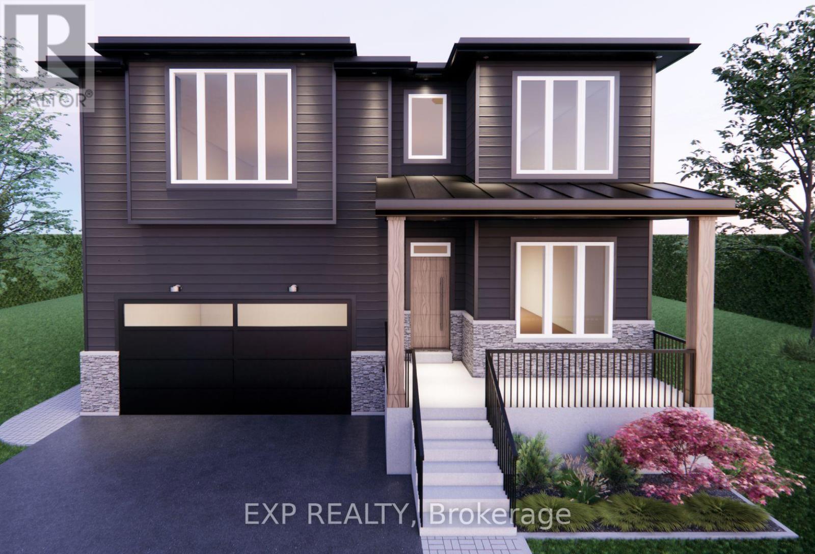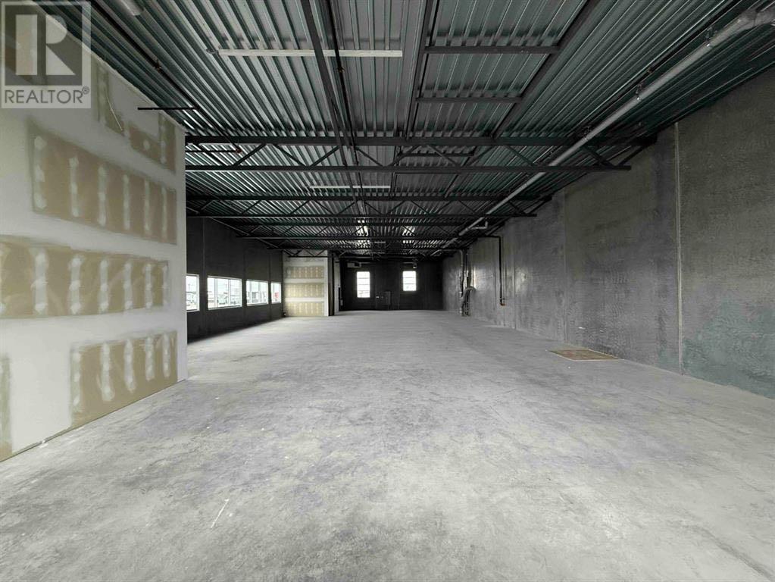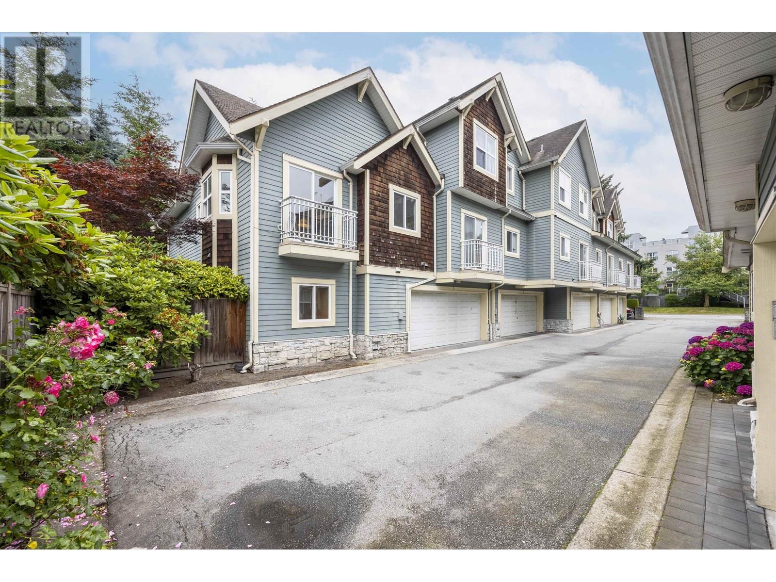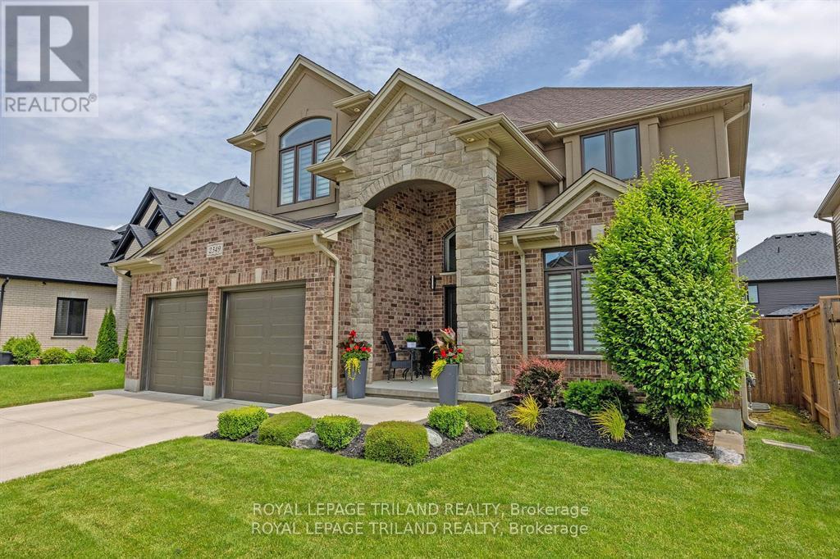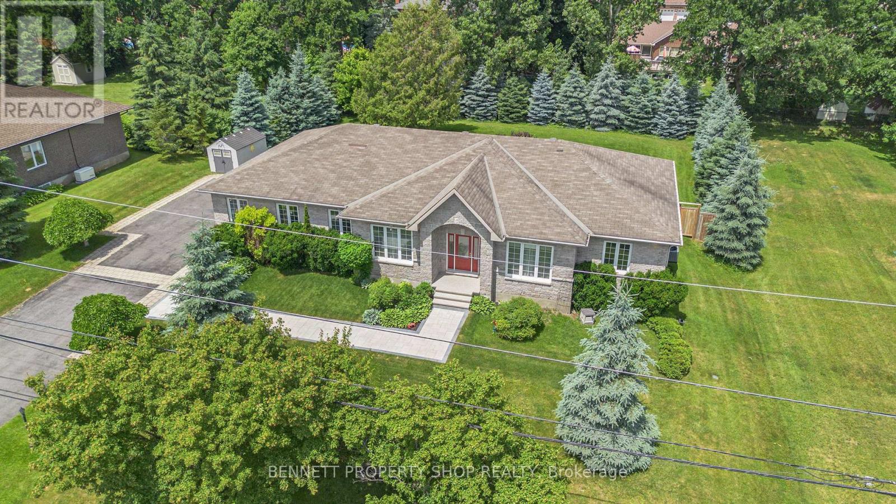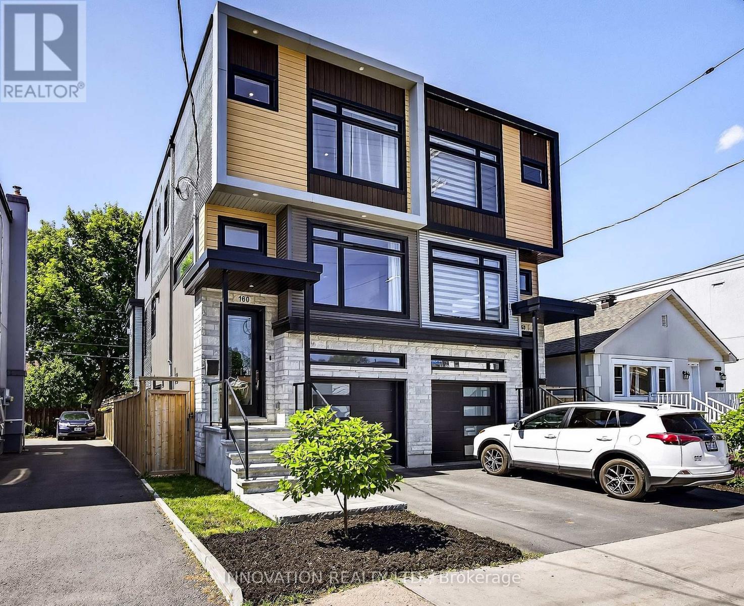185 Comfort Court
Hamilton, Ontario
Welcome to 185 Comfort Court. A Family Oasis on the Hamilton Mountain! Tucked away in a quiet court in one of Hamilton Mountains most desirable neighbourhoods, this beautifully updated 2-storey home blends space, comfort, and functionality. Offering 3+2 bedrooms and 3 full bathrooms, it's ideal for growing or multigenerational families.The updated kitchen features modern cabinetry, quartz countertops, and stainless steel appliances. Fresh updated flooring runs throughout, adding a cohesive, stylish touch. Upstairs, generously sized bedrooms provide comfort and natural light, while the finished lower level adds two versatile bedrooms perfect for guests, a home office, or in-law use. Outside, enjoy your private backyard retreat with an in-ground pool and mature trees on a rare pie-shaped lot, ideal for relaxing or entertaining. Located close to schools, parks, shopping, and highway access, this home checks every box for location and lifestyle. (id:60626)
RE/MAX Escarpment Realty Inc.
185 Comfort Court
Hamilton, Ontario
Welcome to 185 Comfort Court – A Family Oasis on the Hamilton Mountain! Tucked away in a quiet court in one of Hamilton Mountain’s most desirable neighbourhoods, this beautifully updated 2-storey home blends space, comfort, and functionality. Offering 3+2 bedrooms and 3 full bathrooms, it's ideal for growing or multigenerational families. The updated kitchen features modern cabinetry, quartz countertops, and stainless steel appliances. Fresh updated flooring runs throughout, adding a cohesive, stylish touch. Upstairs, generously sized bedrooms provide comfort and natural light, while the finished lower level adds two versatile bedrooms—perfect for guests, a home office, or in-law use. Outside, enjoy your private backyard retreat with an in-ground pool and mature trees on a rare pie-shaped lot—ideal for relaxing or entertaining. Located close to schools, parks, shopping, and highway access, this home checks every box for location and lifestyle. (id:60626)
RE/MAX Escarpment Realty Inc.
2128 27 Avenue Sw
Calgary, Alberta
***PRICE REDUCED*** A timeless masterpiece, situated on a premium street in Richmond/South Calgary. This home has been impeccably maintained, encompassing quality and detail throughout. With over 3,100 Sq.Ft of developed living space, this home integrates modern architecture with exceptional class & state of the art design. l PREMIUM INFILL l SUB-ZERO | WOLF | ELITE LAYOUT | 10 & 9 FT CEILINGS | 8 FT SOLID-CORE DOORS | BUILT IN SPEAKERS l 3RD STOREY LOFT + WRAP AROUND ROOFTOP TERRACE WITH PANORAMIC DOWNTOWN & MOUNTAIN VIEWS l LOW MAINTENANCE FULLY LANDSCAPED YARD l **From one good family to the next, Welcome home...this is the one you have been waiting for** This property hits different with high-end custom features & millwork that will appease the most discerning buyer. Upon entry, you are greeted by a large foyer, 10 ft. ceilings and an unbeatable floor plan (See Pictures for floor-plan). The bright & airy living area flows seamlessly into the kitchen which is complete with a remarkable 13ft island, custom cabinetry, double stacked quartz counters, bulkhead detail with recessed lighting complimented by a Sub Zero fridge & 36“ inch gas wolf range. Other main floor features include: full height double sliding patio doors opening out to the composite deck & landscaped yard, rear mudroom area / separate back door & private powder room steps down from the main floor with extra high ceilings. The open riser hardwood stairs lead to the second floor where you find 2 large bedrooms, a full laundry room, and a perfect primary retreat complete with his & hers walk in closets, 6 pc en-suite spa with steam shower, floating vanities w/ double sinks & built in soaker tub - custom touches everywhere. The fully finished basement is fully a dream with 9ft ceilings, heated flaked epoxy floors, 4th bedroom + full bathroom and a superb recreation area with a theatre & wet bar. The upper level loft is the icing on the cake with a skylight, glass railing, half bath room & front and back patio doors leading to a wrap around rooftop terrace with Downtown & Mountain views + outdoor fireplace. The Heated double detached garage with epoxy flooring, side mount opener, 8ft door and custom cabinets make this suitable for a car lift and perfect for a car lover. A new Dura-Deck roof w/ warranty was professionally installed for extreme durability and peace of mind. (id:60626)
RE/MAX House Of Real Estate
67 Gateway Drive
Barrie, Ontario
In Hewitt Creek's Desirable Embrace, This Home Offers Peace, A Tranquil Space. Close To Schools, Parks, Shops, And Dining Too, The Best Of Both Worlds Comes Shining Through, Suburban Calm With Urban Flair, A Custom Haven, Beyond Compare. Crafted By Mavana, With Love And Care, Your Family's Sanctuary, Memories To Share. (id:60626)
Exp Realty
2822 Gardner Place
Abbotsford, British Columbia
Welcome to your next home-impeccably maintained and tucked away in a quiet, family-friendly cul-de-sac. This spacious 5 bed + den, 3 bath home offers plenty of room for everyone, with a warm and inviting formal living room featuring a cozy fireplace, plus a separate family room for more relaxed hangouts. Enjoy your beautifully landscaped yard year round from your large, covered deck. The double garage and generous driveway provide loads of parking and storage, along with a huge 1,000 sq ft crawl space with a comfortable 6' ceiling-perfect for all your extras. You'll love the location: just minutes from Highstreet Shopping Centre, great restaurants, scenic walking trails, parks, and quick freeway access. This home blends comfort, convenience, and location. It truly feels like home! (id:60626)
Royal LePage Little Oak Realty
5650 Passion Flower Boulevard
Mississauga, Ontario
Absolutely fantastic detached home with a fully finished **LEGAL BASEMENT APARTMENT ** situated in a highly sought-after, serene, family-friendly neighborhood. The main level boasts 9-foot ceilings, creating a beautifully bright living space. A family size kitchen with extended cabinets, center island, and granite countertops opens to a breakfast area that leads out to a spacious yard. Enjoy the cozy ambiance of the family room's gas fireplace.Upstairs, an impressive master bedroom that serves as a true retreat with a 4-piece ensuite and walk-in closet. All bedrooms are generously sized. This home blends comfort, functionality, and investment potential perfectly. Don't miss this opportunity!! (id:60626)
RE/MAX Gold Realty Inc.
1089 Long Ridge Drive
Kelowna, British Columbia
Welcome to Wilden! This beautifully maintained walk-out rancher is nestled in one of Kelowna’s most sought-after neighborhoods. With warm, updated finishes, a private backyard, and plenty of space for the whole family, this home is ready for its next chapter. The open-concept main floor features a spacious living and dining area perfect for entertaining, along with a large kitchen that flows seamlessly to the deck. The primary suite offers a peaceful retreat, complete with walk in closet and a luxurious 5-piece ensuite including dual sinks, heated floors, a walk-in shower, and a separate soaker tub. Also on the main level is a second bedroom, full bathroom, and convenient laundry room. The lower level is designed for family fun and functionality, featuring a generous rec room, two additional bedrooms, a full bath, and a flexible bonus room ideal for a home office, gym, or guest space. Enjoy the serene surroundings from the deck on the main level or the ground-level covered patio. Located in a tight-knit community, this home offers direct access to the Hidden Lake playground and scenic walking trails. Experience the perfect blend of nature, privacy, and modern living in the heart of Wilden. (id:60626)
RE/MAX Kelowna
2510 128 W Cordova Street
Vancouver, British Columbia
Perched high above Vancouver's vibrant streetscape, this rare corner suite offers a front-row seat to Vancouver´s ever-changing skyline-from golden mountain peaks to harbour sunsets and the shimmer of city lights below. With a seamless indoor-outdoor flow, the spacious private terrace invites morning coffee rituals, intimate dinners, and quiet evenings spent watching the city exhale. Inside, floor-to-ceiling windows flood the space with natural light, framing every room in cinematic views. The open-concept layout features two bedrooms, two full bathrooms, and modern opn concept kitchen with quartz countertops and premium appliances with water views from every angle. Residents enjoy a 24-hour concierge, rooftop hot tub, massive fitness centre and more! Heating and Internet Included in strata fee. (id:60626)
Engel & Volkers Vancouver
3235, 6520 36 Street Ne
Calgary, Alberta
Welcome To #3235-6520 36 Street NE located UPSTAIRS at the Metro Mall BOOSTING 3900 sellable SQFT. This unit is conveniently located off BUSY 36 ST NE leading to the Airport Tunnel. These modern units are available for possession immediately. This trendy building offers a range of mixed-use opportunities from Retail, Office, to Light Industrial, and is perfect for businesses looking for ample space to thrive.. All units are single title and can be sold individually. Located just a few minutes drive from the Calgary International Airport and within walking distance to the LRT, this unit is highly accessible and conveniently situated. The building comes with ample parking spaces for both customers and employees, providing ease of access and convenience to all. The unit's I-B zoning also makes it ideal for a wide range of uses, such as medical facilities, exercise and fitness studios, yoga studios, financial services, restaurants and bars, and even post-secondary institutions (subject to city approvals) (id:60626)
4th Street Holdings Ltd.
172 Glens Of Antrim Way
Alnwick/haldimand, Ontario
Welcome To 172 Glens Of Antrim Way! One Of Six Exclusive Designs In This Newer Community - This Model Is "The Brimely." This Open Concept Bright And Stunning Home Features 3 Beds & 2 Full Bathrooms! Home Welcomes You With A Beautiful Long Driveway, up to 10 cars! & Large Porch As You Enter This Home. This Large Detached Bungalow Features An Inviting Great Room With High Ceilings With Modern Fireplace Feature Wall. The Large Eat-In Kitchen Provides You With Modern Appliances, Large Island, Stunning White Cabinets For Storage, Modern Backsplash, Pantry & Access To Spacious Backyard & Patio! This Kitchen Is Perfect For The Family & Is Great For Entertaining! The Primary Bedroom Is Big & Bright With An Upgraded Ensuite & Large Walk-In Closet. Heated floors waits you in the bathroom. Home Sits On Approximately 1 Acre Where You Can Enjoy Summer Nights! This Community Is Perfect For You & Your Family! This Property Is A Must See! **EXTRAS** Located under an hour to GTA and a short drive to the Lakeside Town of Cobourg. (id:60626)
Right At Home Realty
5207 River Road
Niagara Falls, Ontario
This five (5) Bedroom HOUSE is located in one of the most scenic locations in Ontario - City of NIAGARA Falls directly on RIVER ROAD, which runs along NIAGARA GORGE from the FALLS on towards Niagara-on-the-Lake,and while it can accommodate any family, it also has a BED and BREAKFAST License, which opens earning potential for capable entrepreneur. House is right on the RIVER Road in the FALLS's end of the Bed & Breakfast District. LOCATION ! LOCATION! ~ 1.0 km away from RAINBOW Bridge~1.5 km away from AMERICAN Falls )~ 2.5 km away from HORSESHOE Falls~ 1.4 km to Bus & Railway Station. Direct Exposure to Tourist Traffic along Rover Road. House was used in the 90's as Bed & Breakfast, Recently upgraded to new BB Bylaws, inspected & Licensed and Operational as Bed & Breakfast Business.The House was fitted & upgraded to meet City's Bylaws for operating a BED and BREAKFAST Business and has a City License to accommodate Tourists. Property is right on Niagara Gorge, so at times, depending on wind direction, you can hear the FALLS roaring in a distance. Please note this Offer is for House only, and not for BB business, which is not transferable. Buyer can apply for own license And while the B & B can generate income after Buyer obtains own license, note that Seller gives No Warranty to Buyer for any success of BB operations, which is solely dependent on Buyer's entrepreneurial performance. Buyer shall do own market research and assess own capacities to run BB business. Seller just added 4th room along with parking to BB license and increased rental capacity 25%. *For Additional Property Details Click The Brochure Icon Below* (id:60626)
Ici Source Real Asset Services Inc
5207 River Road
Niagara Falls, Ontario
This five (5) Bedroom HOUSE is located in one of the most scenic locations in Ontario - City of NIAGARA Falls directly on RIVER ROAD, which runs along NIAGARA GORGE from the FALLS on towards Niagara-on-the-Lake,and while it can accommodate any family, it also has a BED and BREAKFAST License, which opens earning potential for capable entrepreneur. House is right on the RIVER Road in the FALLS's end of the Bed & Breakfast District. LOCATION ! LOCATION! ~ 1.0 km away from RAINBOW Bridge~1.5 km away from AMERICAN Falls )~ 2.5 km away from HORSESHOE Falls~ 1.4 km to Bus & Railway Station. Direct Exposure to Tourist Traffic along Rover Road. House was used in the 90's as Bed & Breakfast, Recently upgraded to new BB Bylaws, inspected & Licensed and Operational as Bed & Breakfast Business.The House was fitted & upgraded to meet City's Bylaws for operating a BED and BREAKFAST Business and has a City License to accommodate Tourists. Property is right on Niagara Gorge, so at times, depending on wind direction, you can hear the FALLS roaring in a distance. Please note this Offer is for House only, and not for BB business, which is not transferable. Buyer can apply for own license And while the B & B can generate income after Buyer obtains own license, note that Seller gives No Warranty to Buyer for any success of BB operations, which is solely dependent on Buyer's entrepreneurial performance. Buyer shall do own market research and assess own capacities to run BB business. Seller just added 4th room along with parking to BB license and increased rental capacity 25%. *For Additional Property Details Click The Brochure Icon Below* (id:60626)
Ici Source Real Asset Services Inc.
5 7833 St. Albans Road
Richmond, British Columbia
Welcome to Unit 5 at 7833 St. Albans Road - a rare gem in the heart of Richmond! This spacious and well-maintained townhome offers the perfect blend of comfort and convenience with 3 bedrooms, 2.5 bathrooms, and an efficient layout ideal for families or investors. Enjoy a bright and airy living space, a functional kitchen, and a private outdoor area perfect for relaxing or entertaining. Nestled in a quiet, family-friendly complex, this home is just minutes from top-rated schools, parks, shopping at Richmond Centre, and easy access to transit. A fantastic opportunity to own a move-in-ready home in one of Richmond´s most desirable locations! (id:60626)
Nu Stream Realty Inc.
56 Lockheed Crescent
Brampton, Ontario
Step into 56 Lockheed Crescent, where thoughtful upgrades, flexible living space, and everyday comfort come together in one of Bramptons most family-focused neighbourhoods. From the moment you enter, you're welcomed by warmth and practicality, rich hardwood floors, an open-concept living and dining area, and the ease of main floor laundry. The kitchen has been upgraded with extended cabinetry, offering more storage and function for busy mornings and family dinners alike. Head upstairs and discover a separate family room, the perfect spot for movie nights, homework hangouts, or weekend lounging. With 4 spacious bedrooms, theres room for everyone to relax, recharge, and make the space their own. Downstairs, the fully finished basement offers a world of possibility. Complete with its own kitchen, bedroom, full bathroom, living room, and bonus room, its ideal for extended family, guests, or even as a private income-generating suite. Outside, the fenced backyard is ready for all seasons BBQs in the summer, snow forts in the winter. You'll also love the double garage with inside access, plus parking for four more vehicles on the driveway, perfect for gatherings and busy households. And with newer windows (2020), you'll enjoy enhanced comfort and energy efficiency year-round. All of this just minutes from top-rated schools, major highways, parks, public transit, and all the amenities your family needs. This isn't just a house it's a home built for real life, real memories, and your next chapter. (id:60626)
Real Broker Ontario Ltd.
2436 Sooke Rd
Colwood, British Columbia
Fall in Love with This Bright and Beautiful Family Home! This home has everything you need—and everything you want, plus a 2-bedroom suite. Oh, and parking galore for vehicles and your RV It’s modern, stylish, and practical for real life. Perfect for families, or even your dream home business. The open main floor is made for laughs, dinners, and making memories. The kitchen? A total show-stopper! Big island, quartz counters, stainless steel appliances, and a gas stove for cooking up magic. Stay cozy in winter and cool in summer with the heat pump. Sunlight pours in the huge windows, making every room warm and happy. You’ll love having four big bedrooms on one floor—and laundry to keep life running smoothly. The primary bedroom feels like a retreat, with a walk-in closet and private ensuite. Enjoy a sunny, flat yard for BBQs, parties, or relaxing. Live steps from Parks, schools, beaches, and everything you need. This is where your next chapter begins. (id:60626)
Exp Realty
2349 Dauncey Crescent
London, Ontario
Looking for a luxurious home with ample space for your family? Look no further than 2349 Dauncey Crescent! This elegant two-story residence offers 4+1 bedrooms and 3.5 baths, perfect for accommodating the whole family in style. This immaculate home is located in one of the most sought after neighbourhoods in North London. A welcoming foyer greets you as you enter the home. The main floor features a beautiful vaulted living room with fireplace, a formal dining room, eat-in kitchen with granite countertops with walk-in pantry and a separate den/office. Upstairs is the spacious primary bedroom with two walk-in closets and 5 piece ensuite bathroom. Completing this floor are three good-sized bedrooms and 4 piece bathroom. The fully finished basement offers additional versatile living space with a large bedroom, family/recreation room, and a 4 piece bathroom. Stamped concrete patio in a beautifully groomed yard provides an ideal setting for entertaining. Short distance to amenities: shopping and restaurants, Western University, hospital, YMCA/Library/Community Centre, nature trails. Don't miss the opportunity to make this stunning property your own! (id:60626)
Royal LePage Triland Realty
53 Arrowwood Path
Middlesex Centre, Ontario
Welcome to this exceptional custom-built 2-storey family home, ideally situated on a large premium lot in a quiet, sought-after neighborhood backing onto picturesque farmland with stunning sunsets and panoramic countryside views. This spacious home offers 4 bedrooms, 2.5 bathrooms, and is loaded with builder upgraded features throughout. Step inside to a bright and open layout featuring 9-foot ceilings on the main floor, a dramatic two-storey foyer, and a beautiful stained wood staircase that adds elegance from the moment you enter. The formal living and dining rooms provide perfect spaces for entertaining, while the gourmet kitchen impresses with a large island, walk-inpantry, and direct access to the sunny breakfast area. Enjoy the ambiance of a double-sided gas fireplace connecting the kitchen area and cozy main floor family room. A main floor den or home office offers flexibility for work or study. Outside, the fully fenced backyard provides privacy and room to relax, entertain, or let the kids and pets play all with uninterrupted views of open farm land. This is a rare opportunity to own a home that combines location, luxury, and lifestyle. Call now to book your showing before this amazing property is gone. (id:60626)
Streetcity Realty Inc.
6535 Empire Grove Street
Ottawa, Ontario
Welcome to your dream home! This beautifully designed bungalow offers a perfect blend of luxury, comfort, and privacy. Nestled in a serene neighbourhood, this expansive 4-bedroom plus den residence features approximately 4,300 sq ft of living space, making it an ideal retreat for families and entertaining guests. The open-concept design creates a seamless flow between the living, dining, and kitchen areas, perfect for gatherings and everyday living. Enjoy your own sanctuary with a spacious primary bedroom, complete with an en-suite bath featuring modern fixtures, and a separate shower. Three generously sized bedrooms offer ample space for family or guests, each with easy access to beautifully appointed bathrooms. Also, a separate dining area for Sunday evening dinners. A versatile den on the lower level that can serve as a home office, study, or additional guest space, tailored to fit your lifestyle needs. Step outside to your private backyard oasis, where California blue spruce trees provide a stunning backdrop and complete privacy for outdoor relaxation and entertaining, along with a newer 6-person hot tub and stunning gazebo to sit and enjoy your evening wine. Ample outdoor space equipped with a patio, perfect for summer gatherings, BBQs, with gasoline hookup or peaceful evenings under the stars. All of this with a triple-car garage that has new epoxy floors. This property perfectly encapsulates the essence of luxurious living. The landscaping, 15-car driveway and new interlock in the front brings amazing curb appeal to this luxury home, along with a sprinkler system to take care of your yard on these hot days! (id:60626)
Bennett Property Shop Realty
2724 272b Street
Langley, British Columbia
Openhouse- July 13th 3-5pm This well-maintained 5-bedroom, 3-bathroom family home is in a fantastic neighborhood, backing onto Shortreed Community School, offering privacy and beautiful mountain views. The home is fully finished up and down, featuring two gas fireplaces and Fully finished Basement with a separate entry, making it ideal for extended family or a Rental support. The spacious, flat backyard is fully fenced and includes a dog run, with ample space for RV parking and the potential to build a shop. Recent upgrades include new Paint, Large windows, ensuring a bright and comfortable living space. Located just minutes from Aldergrove's central shops and restaurants, with easy access to Fraser Highway, this home is move-in ready and perfect for growing family. (id:60626)
RE/MAX Performance Realty
68 Cedar Street Unit# 11
Paris, Ontario
If you’re in the market for a new home, look no further than this breathtaking bungalow that elegantly combines comfort, style, and modern living. Boasting 3 bedrooms and 3 full bathrooms, this property is located in one of Paris’ most desirable neighbourhoods that offers tranquility, convenience, and an abundance of amenities nearby. With over $50,000 in upgrades, this bungalow is not just a house — it's a place where memories will be made. Notable enhancements and features include: extended kitchen island, newly installed backsplash in both coffee nook and main kitchen, garburator, oak staircases to both levels, a quartz appliance/coffee nook extension off of the kitchen (with pocket door), extended cabinetry in the ensuite and laundry, an owned water softener, and so much more! The heart of this bungalow is undoubtedly the gourmet kitchen, which is perfect for culinary enthusiasts. With high-end stainless steel appliances including a gas stove with double oven functions, quartz countertops, and custom cabinetry, this space offers both functionality and style. The oversized island (9ft long) with ample seating provides additional workspace and is perfect for casual dining or gatherings with family and friends. Entering the primary bedroom, you’ll first notice the natural light, a large space with plenty of room to accomodate a king sized bed, walk in closet with a stunning organization system, and 3pc ensuite bath with upgraded additional cabinetry. Upstairs, another private retreat perfect for guests or family - offering an oversized bedroom, 4pc bathroom and ample closet space. The unfinished basement was upgraded to accomodate 9' ceilings a bathroom rough in and large windows providing endless opportunities This home is not to be missed. Make it yours today! (id:62611)
RE/MAX Twin City Realty Inc
RE/MAX Twin City Realty Inc.
242 Mount Pleasant Street Unit# 18
Brantford, Ontario
Welcome to this recently built bungaloft in the sought after Lion's Park Estates neighborhood. Tucked away on a quiet cul-de-sac, this home blends elegance with modern functionality. Featuring two main floor bedrooms and an upper level living space complete with a bedroom, bath, and loft, this home has it all! Step into a grand 2-story foyer filled with natural light and a beautifully upgraded staircase—sure to impress from the moment you enter. Soaring ceilings and light hardwood floors carry you into the main living area. The kitchen boasts gleaming white cabinets, quartz countertops, gold hardware, a large breakfast bar, and a walk-in pantry. The dining area flows seamlessly into the family room, with a vaulted ceiling, recessed lighting, and walk-out access to the raised, covered deck, perfect for indoor-outdoor dining and a place to unwind sheltered from sun/rain. The main floor also includes a luxurious primary suite, complete with plush carpeting, a walk-in closet, and a 5 piece ensuite with a glass-enclosed shower, stand-alone tub, and double vanity. An additional bedroom on this level, as well as a stylish 4 piece bathroom, a main-floor laundry room, and a separate mudroom with garage access, complete the main floor. Upstairs, the loft is fully finished with a large family room, a versatile third bedroom (ideal for a home office or playroom), and another 3 piece bathroom! The lower level awaits your personal touch, with high ceilings and large windows—this space would shine as a fantastic rec/media room. Enjoy the convenience of nearby Lion's Park and Gilkinson Trail, offering great outdoor recreation for the whole family. (id:60626)
Real Broker Ontario Ltd
160 Marier Avenue
Ottawa, Ontario
Welcome home to this sophisticated 4 bedroom 3 storey home that is special enough that it could be featured in a Home Design Magazine! This property is the ultimate mix of contemporary style & luxury quality throughout and showcases features not commonly found in properties in this area! With 9 foot ceilings, gleaming hardwood floors, statement "floating" mono-stringer staircase, metal & glass rails and an abundance of natural light this open concept layout is perfectly showcased. The second/main living area boasts a gas fireplace and oversized west facing sliding doors that access a covered composite deck perfect for bbqing. Open to the living area is a large custom kitchen that is elevated with high end stainless steel appliances, a chefs dream Wolf gas range, exquisite pendant fixtures, quartz countertops & large island. Completing this level is a formal dining area with large window, and a perfect in pink powder room! The Upper level offers a principal suite w/ walk-in closet & luxurious ensuite with a walk-in shower for two and radiant floor heat, two further bedrooms with walk-in closets, a family bathroom and a conveniently located laundry with laundry sink. The ground level which could easily convert to a in-law suite includes radiant floor heat, a fourth bedroom, full bathroom with walk-in shower, a family room and an exterior entrance to the fenced & landscaped rear yard. This level also features access to the heated and insulated garage with an electric car charger and access to the utility room. If all of that doesn't leave you in awe... there is also a rooftop composite deck complete with views of the area and an electrical rough in for hot tub. Close to all the amenities of Beechwood, parks, trails and downtown the location adds to the appeal! 24 hour irrevocable on offers as per 244. (id:60626)
Innovation Realty Ltd.
3157 The Credit Woodlands
Mississauga, Ontario
Live, Invest, or Both - Endless Possibilities in the Prime Community of Erindale! Welcome to your next smart move in the heart of sought-after Erindale, where lifestyle meets opportunity. Whether you're looking to house two families, generate rental income, or run your business from home, this versatile bungalow has you covered. Tucked away on a quiet, walkable street and just minutes from U of T Mississauga, Square One, major highways(401/403/407/410), and scenic parks and trails along the Credit River this location is unbeatable for convenience and connectivity. The home boasts a bright, spacious 3-bedroom upper level and a fully finished lower level with a separate entrance, 1 bedroom,2 bathrooms, and flexible layout ideal for in-laws, guests, or converting into a legal duplex. Outside, step into your private backyard oasis featuring a heated saltwater inground pool, perfect for entertaining or unwinding after a long day. Plus, enjoy an attached garage and parking for up to 5 vehicles a rare find in this area. All the benefits of peaceful suburban living with easy access to Toronto and Pearson Airport. Whether you're an end-user or investor, this is a rare opportunity to secure space, style, and income potential in one perfect package. Come see for yourself this gem wont stay hidden for long! (id:60626)
Royal LePage Signature Realty
101, 101g Stewart Creek Rise
Canmore, Alberta
This luxurious corner unit offers an elevated mountain living experience with floor-to-ceiling windows showcasing breathtaking views of Lawrence Grassi Ridge, Ha Ling Peak, and the Rundle Range. The gourmet kitchen is a chef’s dream with custom cabinetry, quartz countertops, built-in wall ovens, Gaggenau and Thermador appliances, a two-drawer dishwasher, and a full-sized wine fridge. The spacious primary suite features a spa-inspired ensuite with a travertine shower, soaker tub, dual vanities, in-floor heating, and custom cabinetry. Additional highlights include rich hardwood floors, designer millwork, built-in entertainment center, ample in-suite storage, two secure underground parking stalls, and access to a private fitness facility—all combining comfort, function, and luxury in one exceptional property. (id:60626)
RE/MAX Alpine Realty


