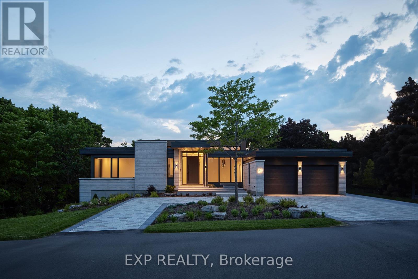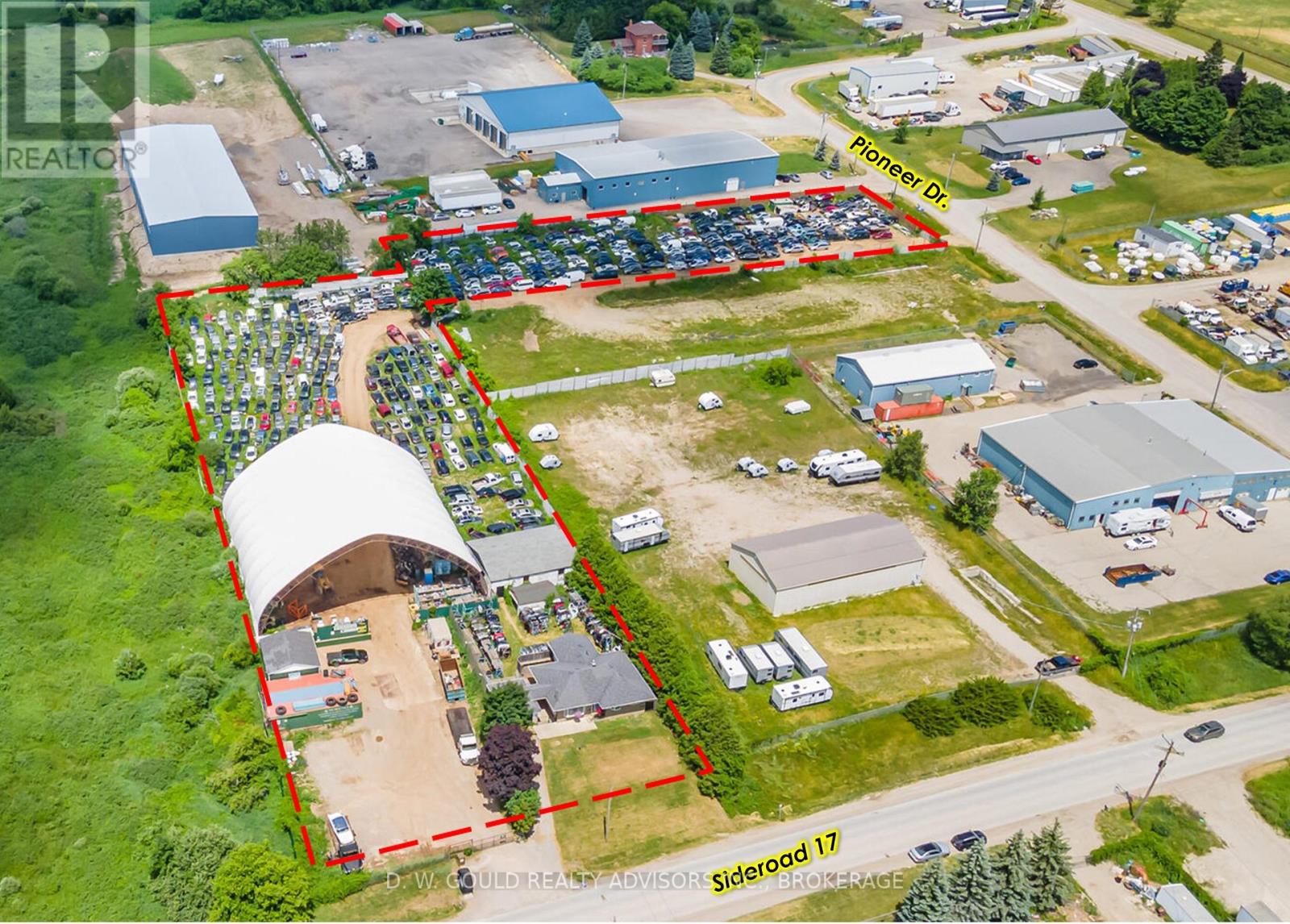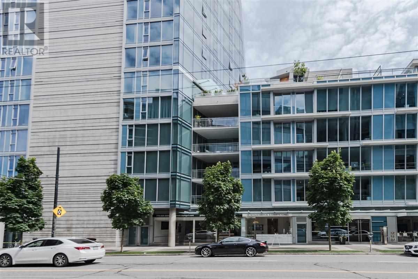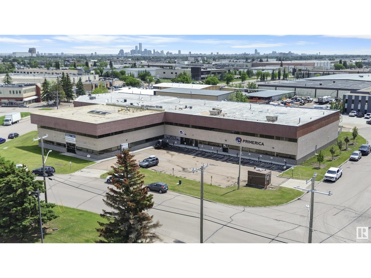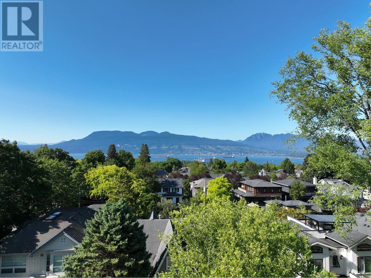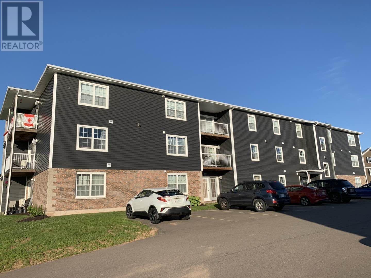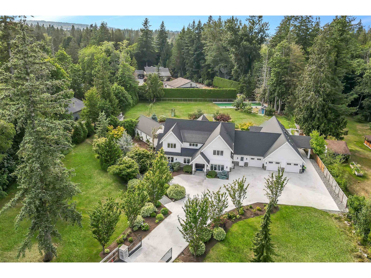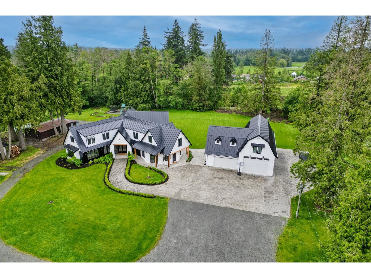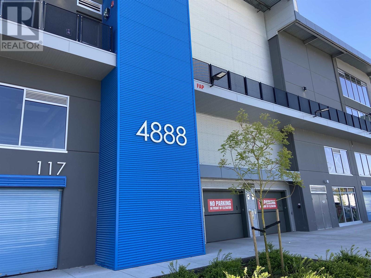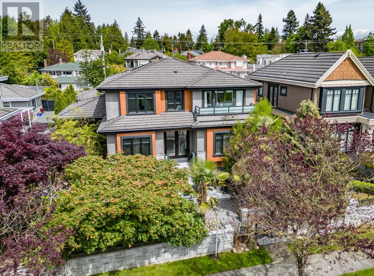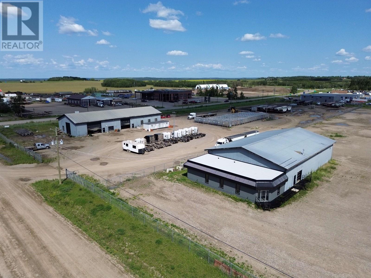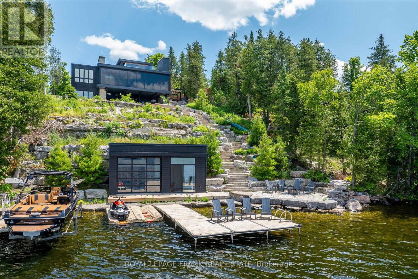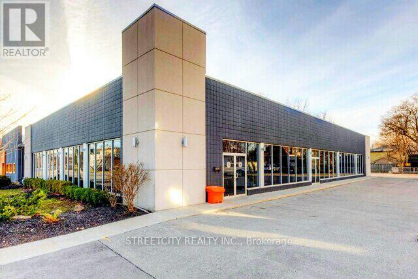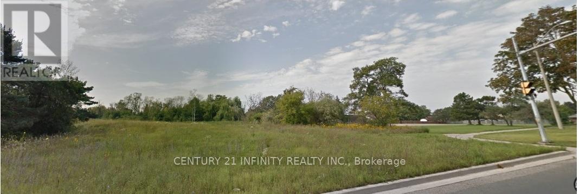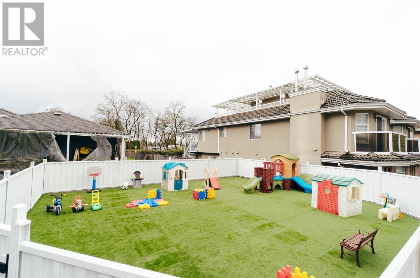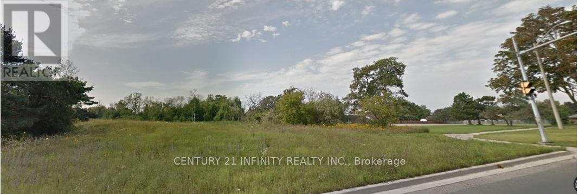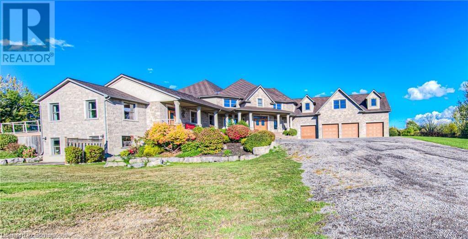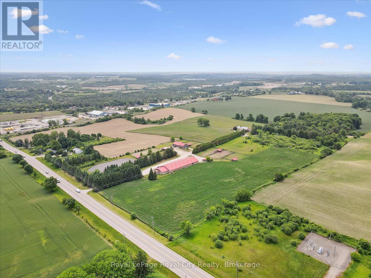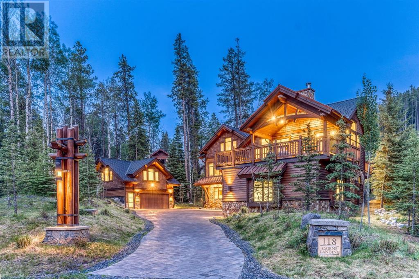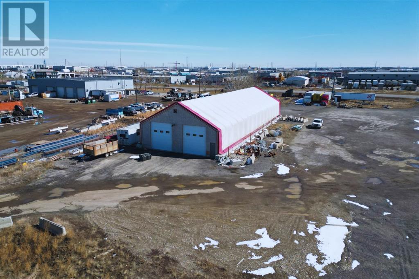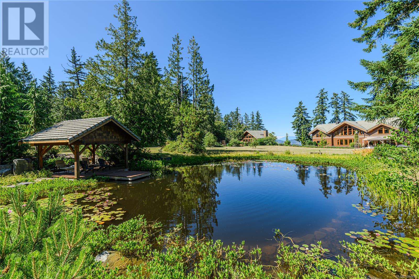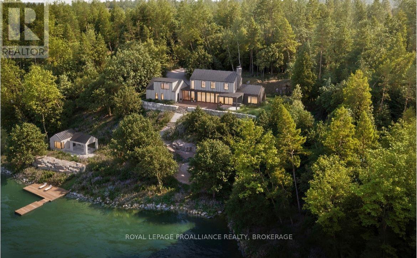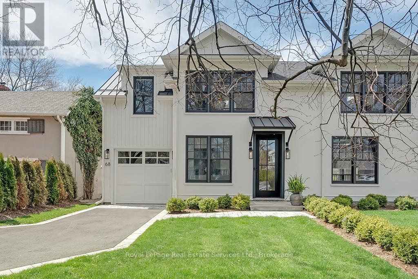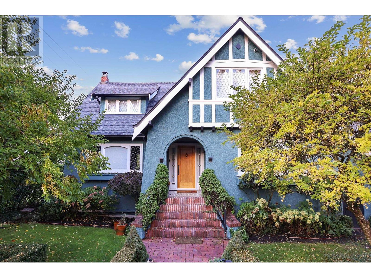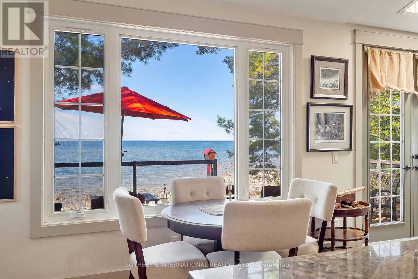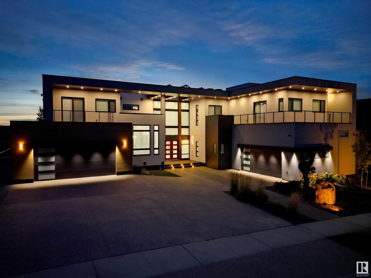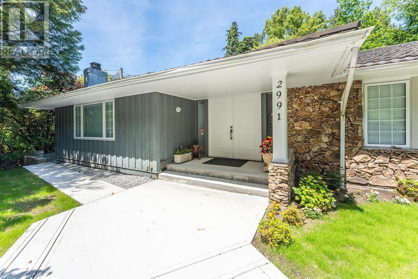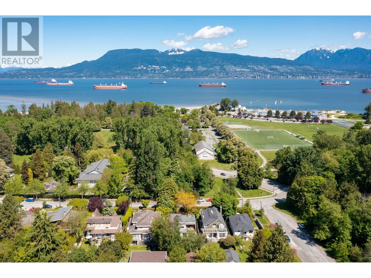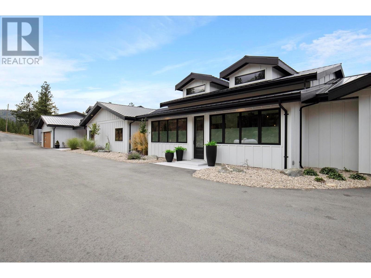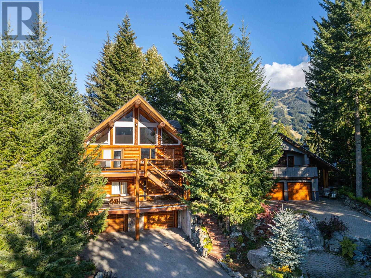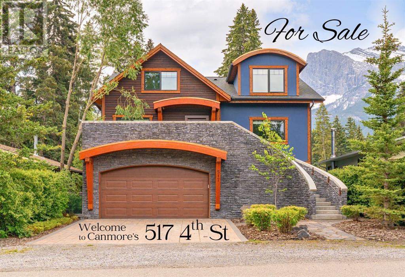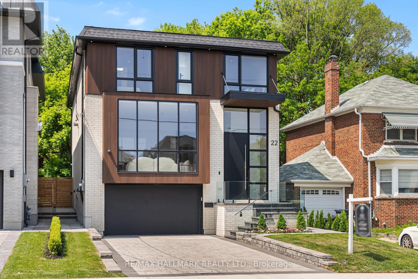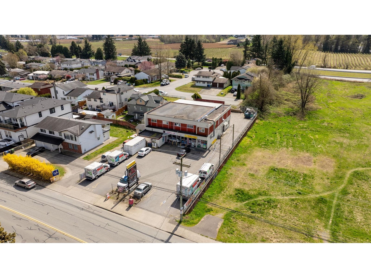32 Clovelly Road
Ottawa, Ontario
Awarded Best Net Zero Home in Canada (2024), 32 Clovelly Rd is a rare architectural triumph in Rothwell Heights. Perched on a private ravine lot (200' x 150') with natural limestone and a 20' cliff backdrop, this executive bungalow blends design excellence with sustainable innovation.Boasting 5 beds, 5.5 baths, and over 7,200 sq ft of refined living, it features 14 ceilings, an iconic 4-sided fireplace, and expansive windows that flood the space with light and treetop views. Smart home automation, radiant heating, and a state-of-the-art mechanical system deliver true Net Zero ready performance.The walk-out lower level is fully customizable (allowance included), ideal for multi-generational living, studio space, or luxury recreation.Located across from Quarry Park, near NRC, CSIS, Montfort Hospital, and top-ranked Colonel By with IB.A singular opportunity in one of Ottawas most elite enclaves. ** This is a linked property.** (id:60626)
Exp Realty
1201 21 Dallas Rd
Victoria, British Columbia
Welcome to this iconic waterfront Shoal Point penthouse, high above Victoria’s beautiful Inner Harbour, with 360 degree views from harbour across the Juan de Fuca Strait toward the snow-capped Olympic Mts.! With fine craftsmanship evident throughout, this one-owner executive suite was designed for the developer’s personal use, achieving its goal of providing an “inspirational” lifestyle in beautiful Victoria. Upon stepping off your private elevator, the foyer greets you with one of this home’s nine fireplaces and leads you to a welcoming sunroom. Custom white oak mill work and paneling and floor-to-ceiling Palladian windows throughout, truly set this home apart. The gourmet kitchen includes hi-end appliances, a second prep station, pantry, casual eating area and floor-to-ceiling windows. The living room features heights of over 23 feet in some areas with a galleried second floor, and the formal dining room with fireplace can accommodate grand-scale entertaining! This level also includes a beautiful wood-paneled study/den with fireplace, guest bedroom with ensuite plus a 2-pce bath.. An internal elevator takes you to the primary bedroom level with dual his and hers ensuite bathrooms, dressing rooms and expansive ocean views, two balconies, hot tub and laundry room. A 360-degree glass observation level comprises the third story of the home, including a glass-covered fishpond and a huge ‘wow’ factor in every direction! Several terraces, some of which are covered, offer a variety of options for outdoor living. This home includes two large storage rooms (one used as a temperature-controlled wine cellar) and three underground parking spaces. Shoal Point is built to exacting standards (R 2000 building); air conditioning and earthquake protection. Other building amenities incl. concierge service, fitness centre with indoor pool and weight/exercise room, putting green, and bicycle & kayak storage. Just steps from Victoria's incredible Inner Harbour (id:60626)
Sotheby's International Realty Canada
9572 Sideroad 17 Road
Erin, Ontario
Industrial/Commercial Property With Established And Running Operation As Auto Recycling. Located In Erin Industrial Park. Rare Scrap/Recycling Special Zoning Provision. +/- 3.02 acres lot. Sold as lands and buildings only, Auto Recycler business excluded. Includes House, Several Industrial Structures And +/-11,880 Sf Coverall. Phase II ESA Report Available. **EXTRAS** Please Review Available Marketing Materials Before Booking A Showing. Please Do Not Walk The Property Without An Appointment. (id:60626)
D. W. Gould Realty Advisors Inc.
23369 141 Avenue
Maple Ridge, British Columbia
Investment & future Development property in beautiful Silver Valley. Large 2 acre property with no creeks across from new development. OCP shows Eco Cluster Housing. Home was built in 2017 and has great rental value while you wait to develop. Property is not in ALR and can be sold with neighboring properties for larger development from Marc Rd to Silver Valley Rd. One of the most sought-after areas of Maple Ridge close to all recreation, Alouette Lake etc. Live in and develop close to nature! Please confirm all with the District of Maple Ridge Planning Department. Can be sold with neighboring 3 properties (id:60626)
Royal LePage Elite West
1487 W Pender Street
Vancouver, British Columbia
Presenting a prime opportunity to acquire a 3,607 sq ft ground floor strata unit at 1487 West Pender in Vancouver's prestigious Coal Harbour neighbourhood at 'West Pender Place' completed in 2011. This unit offers unparalleled exposure and signage opportunity on West Pender Street. The space features expansive open areas with premium finishes, 1 private washrooms, additional sink, 2 additional common bathrooms on the floor. Exclusive use of two secure underground parking stalls, and access to additional shared facilities in the building's commercial common areas; pool, gym, events room, rooftop deck with bbq, and 24 hour building concierge. Ideal for a range of businesses and for the most discerning investors. Available immediately. (id:60626)
RE/MAX Masters Realty
14601-14625 134 Av Nw Nw
Edmonton, Alberta
If your money isn’t working as hard as you are, it could be time to explore your investment options. This multi-tenant industrial property in Edmonton, Alberta, offers stable income with a tantalizing return. This property is backed by a diversified rent roll, which includes the Alberta Government, and staggered lease expiries to cater to your need for stability, not speculation. This property features •A diversified tenant base •Staggered lease expiries •attractive cash flow. (id:60626)
City Commercial
4086 W 13th Avenue
Vancouver, British Columbia
Well maintained 4 bedroom, 3 bath family home on a beautiful tree-lined street in desirable Point Grey. Over 2,600 square feet and sits high on a 50 x 122 foot property with mountain views. Traditional floor plan with newer kitchen, updated bathrooms and a south facing backyard. School Catchment: Queen Elizabeth Elementary and Lord Byng Secondary. (id:60626)
Royal Pacific Realty (Kingsway) Ltd.
150 Heron Dr., 102-61 Glen Stewart Dr.
Stratford, Prince Edward Island
Total Units: 19 Income-Generating Apartments - 14 × 2-Bedroom, 1-Bath - 4 × 2-Bedroom, 2-Bath - 1 × Additional Furnished 2-Bedroom, 1-Bath (Separate Unit) Units start at 1,100+ sqft?larger than average for premium rents. Long-term tenants, low turnover, and high demand for rentals. Prime Stratford Location: Short distance to Stratford Gym Centre, Sobeys Extra, NoFrill, and Stratford elementary school. Building Features Modern Upgrades: - Stainless steel appliances & granite countertops - Oversized walk-out windows + private balconies - Heat pumps with A/C (individual controls in all units) Convenience & Comfort: - Elevator access - Exceptionally well-maintained?no major capital costs in recent years Investment Advantages Strong Cash Flow: Positive monthly returns with minimal expenses. Low-Risk, High Reward: Rare offering in a high-demand rental area. Tenant Stability: Proven history of reliable, long-term tenants. Low vacancy of all time. A Must-See Opportunity! Don?t wait?this turnkey investment won?t last long! Realtor is also a shareholder of the company. (id:60626)
Dh Real Estate
20053 Fernridge Crescent
Langley, British Columbia
Welcome to your own "WHITE HOUSE"! Nestled on expansive acreage in a posh location, this beautiful house is the epitome of luxury living. Inside, the home exudes elegance and sophistication-every detail has been thoughtfully curated to ensure comfort and style. The gourmet kitchen is a chef's delight, equipped with top-of-the-line appliances and plenty of space for culinary creations. The living spaces are bathed in natural light, creating a warm ambiance throughout. Recent upgrades include a brand new combi boiler and furnace, enhancing both energy efficiency and year-round comfort. The backyard area provides ample space for hosting gatherings, al-fresco dining, or simply enjoying a quiet morning coffee amidst nature's embrace. This exclusive location offers the best of both worlds: a peaceful, serene setting away from the hustle and bustle, yet conveniently close to upscale shopping, dining, and entertainment options. (id:60626)
Trg The Residential Group Realty
24968 28 Avenue
Langley, British Columbia
Welcome to this gated, custom-built luxury estate in Langley, crafted by Su Casa Designs with interiors by PlaidFox. Privately set back on a long tree-lined driveway, this home is a stunning blend of elegance and comfort. The vaulted-ceiling kitchen is a culinary dream with a butler's pantry, double dishwashers and fridges, and a built-in wine cooler-perfect for hosting. Two spacious primary bedrooms on the main floor include a spa-inspired ensuite with a steam shower. Outdoors, enjoy the gas and wood-burning fire pits, covered patio, lush gardens, fenced playground, and serene, treed backyard. A beautifully finished suite is ideal for multi-generational living or guests. The property is also equipped with two barns, two fenced pastures, and a detached shop-ideal for hobby farming, storage, or workshop use. Every inch of this estate has been thoughtfully designed to offer a lifestyle of comfort and functionality, all located on a quiet dead-end street just minutes from schools, shops and ammenities. (id:60626)
Macdonald Realty (Langley)
107-109 4888 Vanguard Road
Richmond, British Columbia
Introducing Alliance on Vanguard, BRAND NEW Commercial Strata building at 3 units together #107/108/109 4888 Vanguard Rd., East Cambie, Richmond. With the IR-1 zoning, this 7,266 SF two levels unit offers 22' ft clear ceiling, 12' ft height for mezzanine, private grade/dock loading doors, 100 Amp, 600 Volts, 3-Phase Electrical Service, High Efficiency LED lighting system, ESFR Sprinkler that Ideal for industrial warehouses, showrooms, offices, or a combination, catering to diverse business needs.. Great opportunity for an investment, expansion of your business or a start up business. Adjacent to HWY 91 & HWY 99, minutes from YVR International Airport, easy access to the East-West Connector and public transportation. (id:60626)
Luxmore Realty
490 Queen Street W
Toronto, Ontario
Incredibly Rare 3-Stores Fully Leased Building On Queen Street West with considerable Net Income. A Landmark Opportunity Situated In The Heart Of Queen West. The Main Floor Commercial is a Fine Dining Restaurant Plus Four Residential Apartments On Upper Levels, Including Two 1-Bedroom And Two Studios With A Terrace. Queen Street West is a vibrant and trendy area, just steps away from the downtown core. It offers easy access to various modes of transportation, as well as amenities including shopping, dining, entertainment, and cultural attractions. (id:60626)
Homelife Golconda Realty Inc.
1041 W 58th Avenue
Vancouver, British Columbia
This luxurious South Granville home offers over 4500 sqft on a 61x120 lot (7320 sqft). Upstairs, 4 bedrooms feature ensuites. Downstairs, enjoy a home theater, rec room, and extra ensuite. A wok kitchen, spacious family and living areas, sauna, steam bath, radiant heat, A/C, HRV, and security with TV add to the appeal. A fenced yard with a park-like garden and southern exposure accentuate the elegance. Complete with a 3-car garage, this home exudes superior craftsmanship. (id:60626)
Nu Stream Realty Inc.
9832-9970 Swanson Street
Fort St. John, British Columbia
Great visibility for your business! 2 shops located off airport road with 15.29 acres Light Industrial Zoning in the PRRD jurisdiction. 9914 has new 5 year lease with a National tenant, 9970 near Airport road has a month to month lease agreement and 9830 is vacant parcel. The North shop, 9970, is 50'x140' (7,000 sq. ft.) plus there is a 1,000 sq. ft. mezzanine, 3 - 16'x16' doors, a 12'x16' and a 20'x16' door. There is 3 phase power to the North shop that also feeds the yard and 2 power sheds. Water is shared well with 9914 shop plus cistern back up. Both shops have separate septic tanks. 9914, is 60'x120' (7,182 sq. ft.) with 1,440 sq. ft. of office space. 3 overhead doors an 8'x8',a 14'x14' and a new 14'X16' The yard is all fenced & graveled with lighting. Property could be subdivided further. 9830 is a vacant 5.73 acre parcel on South side that could be used for extra yard space or a third shop location or build a new shop off airport road at 9970 yard. * PREC - Personal Real Estate Corporation (id:60626)
Century 21 Energy Realty
910 Birchview Road
Douro-Dummer, Ontario
Clear Lake Modern Escape. Tucked into the trees on Clear Lake, this one-of-a-kind modern retreat blends the soul of mid-century architecture with the laid back luxury of Canadian cottage country. With its clean lines, warm textures, and intentional design, every space invites quiet reflection and inspired gathering. Inside, you'll find four bedrooms and 5 bathrooms, including upper-level primary suite with private sun deck, sweeping lake views, and skylit spa bathroom. The home is anchored by two interior fireplaces, and central glass atrium, and floor to ceiling windows on the lakeside, bridging the interior and outdoor elements. A custom stone outdoor kitchen with a wood-fired pizza oven set the stage for al fresco dining and late-night summer gatherings, while just steps away is a sunken outdoor lounge and bar with a third fireplace, inviting long nights of stargazing well into the shoulder seasons. Outdoor showers, hot tub, lakeside fire pit and incredible boathouse lounge take lakeside living to the next level. A true modern masterpiece with an unmistakable vibe -- this is Clear Lake, reimagined. (id:60626)
Royal LePage Frank Real Estate
345 Horton Street E
London, Ontario
Amazing opportunity in revitalized downtown SoHo London. Strong net cash flow secured by 100% occupancy & National Tenant. Gross income approx $250,000(increasing with built-in escalations), cap rate >4%. Modern attractive 8,352sq ft commercial building with ample on-site parking, subdividable up to 6 units. Included loading dock & lift for full-size transport truck deliveries.Great visibility onthe main arterial road. Walking distance to downtown, train and bus stations, and on public transportation routes. Many potentialuses underr current zoning. Book a viewing appointment today! Vendor VTB mortgage. **EXTRAS** Please allow 24 hours minimum notice for showings. Owners would consideroffering a VTB first mortgage. Listing agent is related to one of the owners. (id:60626)
Streetcity Realty Inc.
25975 116 Avenue
Maple Ridge, British Columbia
6 flat acres with a new (2019) 5 bedroom, 6 bathroom 5956 SF luxury home and an 80'x100' SF building that is now fully finished! It has 5 bay doors and 16' ceilings! Room for 4000sf mezzanine too! City water and full irrigation. 2 gated driveways - one to each home. The property is fenced along front and sides. Each bedroom has its own bathroom with a full shower. The master includes his and her closets! This is a dream home for her and a dream property/business/playground for the whole family! (id:60626)
Royal LePage - Brookside Realty
48 Sylvadene Parkway
Vaughan, Ontario
Welcome to 48 Sylvadene Avenue a stunning custom-built residence located in one of Vaughan's most prestigious neighborhoods. This exceptional home offers over 5,000 sq. ft. of luxurious living space and features a rare 3-car garage. Inside, you'll find 5 spacious bedrooms, each with its own private ensuite, soaring 12-foot ceilings, and expansive windows that flood the home with natural light. The elegant, modern kitchen is outfitted with high-end appliances and refined finishes, seamlessly flowing into an open-concept main floor. The fully finished basement is an entertainers dream, complete with a professionally designed second kitchen, home theatre, gym, wine cellar, and direct walkout access to the backyard. This home combines timeless design with modern luxury truly a must-see. (id:60626)
RE/MAX Gold Realty Inc.
0 Park Road S
Oshawa, Ontario
Residential development site located on Park Road South, on the west side of Park Road, south of Cromwell Avenue. Great potential. The available land is an irregular shaped parcel of 4.3 Acres. Refer to the Reference Plan for exact measurements. Situated within minutes of access to Hwy 401, in a Regional Corridor. All information provided and advertised by the Seller and Listing Brokerage shall be verified by the Buyer and the Buyer's Agent as the Property is being sold on an "As Is, Where Is" basis without representation or warranty by the Seller or the Broker. (id:60626)
Century 21 Infinity Realty Inc.
8691 Armstrong Avenue
Burnaby, British Columbia
Fresh off a top-to-bottom renovation. Set on a 7,019 sq ft corner lot, the upper level boasts a 3-bed/3-bath residence plus a separate 1-bed/1-bath suite'perfect for living, renting, or multigenerational use. The ground-floor retail space is a newly built daycare center. Group Child Care (24 children) permitted and ideally situated directly across from the school. C-1 zoning gives you instant versatility: convert to a café, salon, or office'or, with permits, expand the daycare to the second floor for even greater capacity. An on-site playground is already in place, so both indoor and outdoor areas are fully ready. For investors and aspiring daycare owners, this is a rare chance to start earning income from day one. Never approach STAFF directly (Always confidential). Showing by appointments only. (id:60626)
Sutton Group-West Coast Realty
8691 Armstrong Avenue
Burnaby, British Columbia
Fresh off a top-to-bottom renovation. Set on a 7,019 sq ft corner lot, the upper level boasts a 3-bed/3-bath residence plus a separate 1-bed/1-bath suite'perfect for living, renting, or multigenerational use. The ground-floor retail space is a newly built daycare center. Group Child Care (24 children) permitted and ideally situated directly across from the school. C-1 zoning gives you instant versatility: convert to a café, salon, or office'or, with permits, expand the daycare to the second floor for even greater capacity. An on-site playground is already in place, so both indoor and outdoor areas are fully ready. For investors and aspiring daycare owners, this is a rare chance to start earning income from day one. Never approach STAFF directly (Always confidential). Showing by appointments only. (id:60626)
Sutton Group-West Coast Realty
0 Park Road S
Oshawa, Ontario
Residential development site located on Park Road South, on the west side of Park Road, south of Cromwell Avenue. Great potential. The available land is an irregular shaped parcel of 4.3 Acres. Refer to the Reference Plan for exact measurements. Situated within minutes of access to Hwy 401, in a Regional Corridor. All information provided and advertised by the Seller and Listing Brokerage shall be verified by the Buyer and the Buyer's Agent as the Property is being sold on an "As Is, Where Is" basis without representation or warranty by the Seller or the Broker. (id:60626)
Century 21 Infinity Realty Inc.
1098 Wurster Place
Breslau, Ontario
Welcome to your dream home, an expansive estate offering over 12,000 square feet of luxurious living space. This stunning residence features 11 spacious bedrooms, including a separate two-story in-law suite, perfect for guests or multi-generational living. Nestled on over 7 acres of beautifully landscaped land, the property provides both privacy and tranquility on a quiet dead-end road. Enjoy outdoor living at its finest with a sparkling pool and a cozy enclosed hot tub, ideal for relaxation year-round. The home also boasts a generous four-car garage, ensuring ample space for vehicles and storage. With elegant finishes and abundant natural light, this estate is designed for comfort and style, making it the perfect haven for family gatherings and entertaining. Don't miss the chance to make this remarkable property your own! (id:60626)
RE/MAX Twin City Realty Inc.
5072 Wellington 32 Road
Guelph/eramosa, Ontario
YOUR INVESTMENT OPPORTUNITY IS KNOCKING! Incredible Opportunity: 62.32-Acre Equestrian Farm in Prime Wellington County Location! The original owner of this exceptional 62.32-acre farm has is offering you, the rare opportunity to own a signature property in one of the most desirable and accessible rural locations in Southern Ontario.Ideally situated along Wellington Road 32 near the junction of Highway 24, this property lies at the heart of the regions most sought-after corridor, conveniently positioned between the Tri-Cities (Kitchener, Waterloo, Cambridge) and Guelph. With easy access to Highway 401, it provides direct connectivity to the Greater Toronto Area, making it an excellent choice for commuters, business operators, or investors seeking regional access. Perched to take full advantage of the stunning pastoral views, the home overlooks rolling fields and a tranquil pond, delivering a peaceful and private country lifestyle just minutes from urban conveniences. The well-maintained bungalow features three generously sized bedrooms, a bright and airy layout, and a walk-out basement offering additional living space or potential for a secondary suite.This farm is ideally suited for equestrian use or other income-generating ventures such as storage facility or at home business. The property includes a large 7 stall bankbarn and an attached 14 stall horse barn with adjoining 60 x 120 indoor riding arena. Approximately 35 acres are currently workable, providing significant agricultural potential or room for expansion. here are multiple revenue streams available to a savvy buyer whether you are looking to live on-site and generate passive income or hold as a long-term investment. With so few properties like this ever coming to market and with demand for this kind of land only increasing the possibilities here are as vast as the landscape itself. Live on site and watch your investment increase in value as the demand for development land increases in the future. (id:60626)
Royal LePage Royal City Realty
118 Cairns Landing
Canmore, Alberta
Located within Cairns Landing—Canmore’s only gated community—this extraordinary estate offers a rare blend of mountain elegance, seclusion, and convenience. Set on over 25,000 square feet of land and capturing commanding views of the Three Sisters, Ha Ling, and the Fairholme Range, the property is designed for those who value privacy without compromise. With over 4,000 square feet of living space between the main residence and a separate one-bedroom guest house, the home marries timeless mountain architecture with clean, modern aesthetics. At its heart is a dramatic great room that opens onto more than 1,000 square feet of elevated outdoor living—perfectly positioned for sun-drenched afternoons, evening entertaining, or tranquil mornings overlooking the peaks. A private outdoor pool brings a resort-quality touch rarely found in the Bow Valley, while the heated five-car garage ensures space for vehicles, gear, or an alpine collection. Just steps away, the Bow River pathway invites you to stroll beside the river into downtown Canmore, while fly fishing, mountain biking, and hiking trails begin quite literally at your doorstep. Framed by Canada’s iconic Banff National Park—with world-class skiing and untouched wilderness only a short drive away—this is a legacy property for those who seek comfort, sophistication, and access to one of the most inspiring landscapes in North America. (id:60626)
Sotheby's International Realty Canada
6123 84 Street Se
Calgary, Alberta
Exceptional 9.92-acre industrial yard with high visibility along Stoney Trail and 61 Avenue SE. Zoned I-G (Industrial – General), this versatile property supports a wide range of industrial and commercial uses. The site is graveled with a solid base of 8–9 inches of pit run topped with 12 inches of recycled gravel. Features include a 26-foot roll-across gate, 1% overland drainage slope to the southwest, and partial servicing with electricity and telephone. There is potential for subdivision under a bare land condominium plan, offering flexibility for future development. Ideally located just 500 meters from Stoney Trail and minutes from Glenmore Trail, with access from both 84 Street and 61 Avenue SE. (id:60626)
Exp Realty
412 Stewart Rd
Salt Spring, British Columbia
Secluded Luxury Estate with Ocean Views and Swimming Pond on 4.95 Acres. Discover a rare opportunity to own a private Salt Spring Island sanctuary with sweeping ocean, mountain, and island views. Set on nearly 5 acres of beautifully landscaped grounds, this gated estate offers a unique blend of luxury, natural beauty, and thoughtful design. The property is a true retreat, featuring two ponds — one a tranquil swimming/koi pond complete with a dock, waterfall, and gazebo, and the other, a natural spring-fed pond. The custom-built West Coast main residence is crafted for both comfort and entertaining, offering a chef’s kitchen equipped with a Wolf induction stove, Sub-Zero fridge, freezer, and wine fridge, a formal dining room, grand living area with impressive stone fireplace, theatre room, and gym. Also included are a high-end detached cottage and a fully accessible studio/workshop — ideal for guests, multigenerational living, or creative pursuits. Enjoy ultimate peace of mind with geothermal heating and cooling, a 100KW Cummins backup generator, & private gated entry. Just 10 minutes from Ganges and adjacent to the scenic Peter Arnell hiking trails, this estate is truly a rare offering on Salt Spring — where privacy, elegance, and nature converge. (id:60626)
Pemberton Holmes - Salt Spring
4652 North Shore Road
Frontenac, Ontario
Incredible opportunity to engage in the construction of an architecturally significant home, on a premier lake, only 15 minutes north of Kingston. A true estate property combining rugged beauty, an extensive shoreline and unmatched privacy. 4652 North Shore Road is a 3.16 acre parcel with close to 800 feet of deep, clean waterfront on Loughborough Lake. This is a collaboration between Michael Preston Design and Clayton Custom Homes a renowned design/build team who have combined their talents on several waterfront projects in the Kingston area. Permits are in hand for a bespoke 3700 square foot main residence, a 300 sq. ft. bunkie (with bathroom), and a 300 sq. ft. cabana at the waters edge. A new stationary cedar dock is already in place, with an 8x20 cedar floater. The house has a main floor primary suite, with 3 additional bedrooms and two bathrooms on the second floor (one ensuite). The dwelling has been designed so that all principal rooms have expansive water views - including all bedrooms. The ground floor offers 10 ceilings, with 9 high glazing throughout the entry and great room. Other features of this home include;- Wide plank white oak engineered hardwood flooring- Solid masonry wood burning fireplace- Custom walnut millwork (kitchen, built-ins, vanities)- European, triple glazed, aluminum windows and doors- Covered porch with automated screens- In floor heat throughout main floor- Slab on grade construction with ICF foundation- Stone or quartz counters in kitchen, pantry, laundry, vanities- Spray foam insulation in all walls, with blown in cellulose in attic spaces- Fully tiled showers with glass enclosures - primary bathroom with linear drain and curbless entry.- Tiles, fixtures and faucets have been hand selected by Shannon Soro Interior Design. The site prep and ground work have been completed on the property, and construction is ready to begin. (id:60626)
Royal LePage Proalliance Realty
112 + 116 Sunset Boulevard
Vernon, British Columbia
Discover the epitome of luxury living in the prestigious gated community of Beverly Hills Estates. Perched gracefully on an acre of hillside, this custom-built masterpiece offers breathtaking views of the lake, mountains, and award-winning equestrian stables below, and INCLUDES the adjacent, separately titled lot. However, the home or lot can be purchased separately from each other (ask agent for details). This turn-key property is offered fully furnished, complete with all kitchen utensils, appliances, linens, etc. making your move effortless. The home boasts two luxurious primary suites, each with custom closets and spa-inspired ensuites. The second primary suite features a chic wet bar and a custom-built bed strategically positioned to capture unobstructed views through floor-to-ceiling windows. This master suite add-on was a substantial investment, recently completed, and includes a safe-room walk-in closet that was overbuilt with a metal locking door. At the heart of the home is a stunning great room framed by towering windows that open onto an expansive pool deck, perfect for entertaining with its hot tub, fire pit, and multiple outdoor living spaces—complete with an outdoor bathroom. The property also features an immersive home theater and fitness room. The oversized, heated, triple-car garage provides ample storage for vehicles and recreational equipment. Nearby amenities include the Vernon Yacht Club, Sparkling Hill Resort, Predator Ridge Golf and renowned wineries. (id:60626)
Sotheby's International Realty Canada
68 Navy Street
Oakville, Ontario
Premium Features: New Construction with Architectural Steel frame, 3 floor Elevator, Car Lift, 2 Laundry rooms, 10.5 ft ceilings, 22' tall rear windows overlooking Oakville Harbour, generator, & South of Lakeshore Location! Spectacular freehold townhome w/3500+SF luxury living space. Architect Rick Mateljan & outstanding new custom construction by Komon Homes. Located in Old Oakville's most desirable neighbourhood overlooking Oakville Harbour, steps to Lake Ontario waterfront trail & Downtown. All the features of a luxury condo but w/the benefits of freehold. Dramatic LR & DR with linear gas fireplace. Lux open concept kitchen w/oversized centre island, quartz counters, fully concealed Thermador refrigeration, Miele ovens, Wolf gas cooktop. Beautiful cabinetry w/fluted detailing & top quality hardware. W/o to stone covered porch w/gas line for barbecue overlooking landscaped, fenced garden. Bank of floor-to -ceiling entry closets w/elegant fluted trim. Inside entry from Garage. 2nd Flr features large open concept Den/Retreat. Primary suite features walk-in closet w/built-ins, private laundry and lux ensuite bathrm w/heated flooring & freestanding soaker tub. 2 guest Bedrms w/access to 3-pc washrm. 2nd flr & lower level Laundry. High-end lighting package t/o. Open concept lower level features 10 ceilings, hydronic radiant heated hardwd flooring, full bar w/beverage fridge, gas FP, 3-piece washrm. State-of-the-art mechanicals incl HRV, 200 AMP panel. Excellent storage. Steps to Oakville Club, Oakville Centre for Performing Arts & all the best boutiques & cafes of Downtown. Rare opportunity to live in the distinguished Heritage District while enjoying the best of contemporary luxury living. **EXTRAS** Car Lift; 3-Floor Elevator; Whole-home Generator; Designer Lighting Package; Commercial-style Appliance Package; Hydronic Radiant heated Lower Level (id:60626)
Royal LePage Real Estate Services Ltd.
235 Lakewood Drive
Oakville, Ontario
Located in coveted West Harbour, come discover tranquility and elegance at 235 Lakewood Drive. Nestled on a generous .56-acre lot, embraced by majestic foliage in a private cul-de-sac, this residence epitomizes serene living mere steps from the lake. Crafted by renowned architect Gren Weis, the fusion of stone and wood siding spans over 6,200 square feet. Step into the foyer with its soaring cathedral ceilings, offering glimpses of the expansive living spaces beyond. Designed for seamless flow, this sophisticated layout effortlessly accommodates both grand and intimate gatherings. A bespoke oak staircase adorned with shimmering Schonbek chandeliers leads to the upper levels, where solid oak hardwood flooring graces much of the home. The living room boasts exquisite millwork, custom fireplace, and state-of-the-art entertainment amenities by Canadian Sound Ltd. The gourmet kitchen, recently reimagined, features top-tier appliances, quartz countertops, and abundant storage, with access to a sprawling composite, low maintenance deck. A stately maple wood-paneled study overlooks manicured gardens, providing a serene retreat. Five generous bedrooms, each with an ensuite and ample closets, offer luxurious comfort. The primary suite is a haven of indulgence, flaunting dual walk-in closets, spa-like ensuite with airy vaulted ceilings, skylights, and deluxe fixtures. The lower level is all about leisure and function, boasting a custom-painted wood-paneled rec room with lakeside vibes, alongside a gym, wine cellar, and top-notch utility room. Outside, the meticulously landscaped grounds offer a saltwater pool with waterfall, a spa, and outdoor entertainment system, perfect for alfresco movie nights. This home boasts a brand new roof with lifetime warranty! Stroll to lovely downtown Oakville, trendy Kerr Village, Tannery Park along the Lake & waterfront trails. Close proximity to highly esteemed schools. (id:60626)
Royal LePage Real Estate Services Ltd.
4291 W 9th Avenue
Vancouver, British Columbia
GOOD SIZE CORNER LOT with a beautiful house in Point Grey community center. The previous owner and the sellers have done a major renovation including raising the home 4 feet, foundation, drainage, chimney, stucco, floor plan, kitchen, bathrooms, and much more. Almost like brand new roofs, bathrooms and sundeck. This 5 bedrooms, 3.5-bathrooms home offers over 3,300 sqft of luxury on a 6,158 sqft. Close to shops, Queen Mary, Lord Byng School, Safeway & 6 bank branches, Trimble Park and WPGA School. (id:60626)
Amex Broadway West Realty
1221 Keast Drive
Sudbury, Ontario
Welcome to 1221 Keast Drive, an extraordinary 7,900 sq ft, single-level waterfront estate set along the shores of Ramsey Lake. This luxurious property perfectly balances elegance, privacy, and convenience, offering a prime location just a short walk from the Medical School, University, and HSN. Spanning nearly two acres of level land, the estate features an impressive 800 ft of pristine water frontage, including a private 200 ft sand beach. Step inside to the grand great room, where 24 ft ceilings and expansive floor-to-ceiling windows flood the space with natural light and provide stunning views of the lake. The gourmet kitchen is a chef’s dream, with 16 ft ceilings, custom cabinetry by Trandz Kitchens, and top-of-the-line commercial appliances. A butler’s kitchen adds functionality, ideal for entertaining or daily use. The home’s layout includes six generously sized bedrooms, three full bathrooms, and two powder rooms. The primary suite serves as a private retreat, offering panoramic views of the lake, a spa-like ensuite and a walk-in closet. A dedicated theatre room with stadium seating offers the perfect movie night experience. The rec room and bar seamlessly lead to an outdoor kitchen, making indoor-outdoor living effortless. Additional features include a laundry room with two washers and dryers, two mechanical rooms housing all essential systems, and a state-of-the-art fire suppression system. The home is constructed with premium Avac Beton architectural panels from Quebec, ensuring durability and style. Designed by renowned architect Roch Belair, this estate is a modern masterpiece. A 1,800 sq ft heated garage provides ample storage for vehicles and equipment. An invisible fence provides security for pets, while two large humidifiers maintain balanced indoor humidity levels during the winter months. 1221 Keast Drive represents a rare opportunity to own an architectural gem in one of Sudbury’s most prestigious and sought-after locations. (id:60626)
RE/MAX Crown Realty (1989) Inc.
9 Monica Road
Tiny, Ontario
A rare opportunity to own over 300 feet of private Georgian Bay waterfront in one of Tinys most coveted enclaves. Set on 2+ acres with unobstructed views of the Bay and Collingwood ski hills, this 4-bedroom, 5-bathroom estate is the ultimate family retreat or year-round residence. The ultimate destination for privacy and enjoying all that truly matters in life. Enjoy a waterfront lifestyle like no other swimming, fishing, boating, and paddleboarding from your private dock with hoist, or simply relaxing on the beach while taking in the panoramic lake and mountain views. Surrounded by nature and mature trees, the property offers total privacy, while still ensuring easy access to nearby biking/hiking trails, golf courses, provincial parks, beaches, and campsites. There's even a 2.5 KM stretch of sandy beach just steps from the property. Perfect for outdoor enthusiasts and families alike.The beautifully crafted home features vaulted ceilings, skylights, two wood-burning fireplaces, new hardwood flooring, and a spacious great room overlooking the water. Wolf gas stove, oversized island, and two walkouts to an expansive deckideal for BBQs. Imagine your family gathered around the open chefs kitchen cooking dinner, and cozying up by the fireplace while staring out over Georgian Bay from the couch. Additional highlights include a heated bunkie with 3-pc bath, treehouse with electricity and heat, powered 3-car garage with bath and workshop sink, and a finished basement with temperature-controlled wine cellar. The primary suite offers a walk-in closet and spa-like ensuite with steam shower. Only 40 mins to Barrie and 90 mins to Toronto. This rare offering combines luxury, recreation, and natural beauty dont miss your chance to experience the best of Georgian Bay living! An unbeatable lifestyle and once in a lifetime opportunity to own such a piece of land. (id:60626)
Sotheby's International Realty Canada
#14 3466 Keswick Bv Sw
Edmonton, Alberta
Discover an unparalleled lifestyle at The Banks at Hendriks Pointe in Edmonton, Alberta, Canada. This stunning architectural gem boasts nearly 15,000 sqft of luxurious living space, featuring 6 bedrooms & 9 bathrooms across 3 levels, all accessible via a private elevator. Enjoy breathtaking views from two grand formal living rooms & indulge your culinary passions in the chef’s kitchen, complete w/ top-tier appliances and a spacious center island, plus a dedicated spice kitchen. The upper level houses 4 exquisite bedroom suites, each w/ walk-in closets, full ensuites, & private balconies. The owner’s retreat is a true sanctuary, showcasing spectacular river views & an expansive walk-in closet. The highlight is the rooftop patio, offering 360-degree views of the North Saskatchewan River Valley. The lower level features a gym, theatre room, a 6th bedroom suite, and ample living areas, with multiple walkouts to a serene lower patio. Every detail reflects sophisticated craftsmanship, redefining luxury living. (id:60626)
Exp Realty
2991 Sw Marine Drive
Vancouver, British Columbia
Approx. 16,000 SQFT lot on excellent SW marine location! Close to UBC and top ranking public schools such as Kerrisdale Elementary , Point Grey Secondary and Sir Winston Churchill Secondary (French Immersion ),Must See!!House was totally rebuilt in 2023 with city building permit. brand new drainage, 2 bedrooms legal suite in basement with separate entrance. (id:60626)
Luxmore Realty
4316 W 2nd Avenue
Vancouver, British Columbia
Rare opportunity to own this gorgeous residence on a 7,567 SF flat lot in Vancouver Westside´s most prestigious West Point Grey, steps from Jericho Beach, Locarno Beach & Spanish Banks. Exclusive North of 4th location close to Royal Vancouver Yacht Club, golf, parks, recreation, shopping and top ranking schools - West Point Grey Academy, Lord Byng Secondary, Queen Mary Elem, St George´s & UBC. Situated on a quiet tree-lined street, this charming home features over 2,900 SF of spacious interiors, exceptional layout with 6 bedrooms and 3 baths, and private backyard with southern exposure. Multiple huge outdoor spaces throughout the home including 3 decks and 3 balconies. Live in one of the most sought-after neighbourhoods in Vancouver, with easy access to Downtown and UBC. (id:60626)
RE/MAX Select Properties
4255 W 15th Avenue
Vancouver, British Columbia
European elegance and flair! This extensively RENOVATED custom built home offers all modern comforts: A/C, in floor radiant heating, HRV. 3673 SF spacious living with formal living, dining, gourmet kitchen featuring Thermador appliances plus a large deck on the main; 4 bdrms with 3 baths upstairs; a rec room and 2 bdrms in the basement with separate entrance. Triple car garage with additional concrete pad. Rare offering on a 49x122 ft lot on a quiet street within walking distance to Lord Byng! Easy access to UBC, St Georges School, golf course, and beaches. (id:60626)
Sutton Group-West Coast Realty
2137 Carmi Road
Penticton, British Columbia
Nestled in the heart of the Okanagan Valley, renowned for its sun-drenched vineyards and picturesque landscapes, this stunning new luxury estate rancher offers an unparalleled lifestyle for both relaxation and entertainment! Enjoy breathtaking views of the City and both Okanagan and Skaha Lake. Ideal for entertaining the home boasts a pool, hot tub, outdoor kitchen. For car buffs the property includes an 40 x 60 workshop/car barn with over height door plus garages for both the living spaces. The home features two distinct wings- the main wing encompasses an ample living space with a one-of-a-kind kitchen perfect for culinary enthusiasts, master bedroom with amazing ensuite and closet space, a gym and two studio/workspaces. The other wing has its own kitchen, additional bedrooms and a den. The wings and be divided to create two separate living quarters. Tons of parking space is available for your recreational vehicles and toys and a 600 amp electrical service. This property has everything you need to enjoy the Okanagan lifestyle to the fullest. (id:60626)
Sotheby's International Realty Canada
Century 21 Assurance Realty Ltd
6252 Bishop Way
Whistler, British Columbia
Walk to the mountains, the Village, and everything Whistler has to offer from this handcrafted Western Red Cedar chalet, tucked on a private road in prestigious Whistler Cay Heights. Built by a master log home builder, this timeless home features soaring vaulted ceilings, rich wood detailing, and stunning front-row views of Blackcomb and Sproatt Mountains. Step out your backyard gate into the heart of Whistler Village. Enjoy a double garage for all your gear and a spacious above-ground suite offering strong rental income potential. Located across from the Village and next to the Whistler Golf Course, with direct Valley Trail access to lakes, beaches, and bike paths-this is mountain living at its best. (id:60626)
RE/MAX Sea To Sky Real Estate
517 4th Street
Canmore, Alberta
Welcome to this exceptional luxury home in the heart of South Canmore, one of the most sought-after neighbourhoods in town. Designed to be your forever home, this stunning 5-bedroom + office, 5 bathroom residence was designed with timeless architectural style and thoughtful functionality for every stage of life. The curved post and beam architecture and matching rooflines align with the elegant craftsmanship throughout. A bedroom and full ensuite bathroom on the main floor allow for one level living should it ever be needed, while the built in elevator provides effortless access to every floor, ideal for post surgery recovery, limited mobility, or simply bringing in the groceries. At the front of the home, a professional office delivers a private and polished space to meet with clients. The natural gathering place of the home centers around the great room’s floor-to-ceiling wood burning fireplace. Curved post and beam features highlight the vaulted ceilings while framing the famed Three Sisters view. This room leads to spectacular outdoor living. This expansive south facing deck is partially covered for all season enjoyment and partially open for sun soaking, star gazing, and, of course, watching the northern lights. Unobstructed views of Ha Ling completes the setting. The ground floor second living room is flooded with natural light due to high ceilings and a wall of windows, and walks out to a charming fenced yard and firepit. Both mature and younger trees in the backyard creates privacy, while the large front deck captures the afternoon and evening sun. From here, you can watch the other side of the valley with with views of the Cascade and Lady McDonald ranges. In the luxury kitchen, you’ll find high end appliances, premium finishes, and smart design that blends functionality with striking aesthetics. The partially open-concept design allows easy communication and connection with everyone, while ensuring ample room for a generous eating bar, plus a sizeable dini ng room for when you have everyone over. Offering the enviable inclusion of a bright, walk out, legal suite should you choose to rent out and qualify for the primary resident tax rate before your full-time move to Canmore. A valuable addition to host family members short or longer term, or for a live-in caregiver should it be needed in the future. When a suite is unnecessary, the space is a fully functional and comfortable part of the main home. It's an old cliché, but it's so true. It really is about location! This residence is located on quiet 4th Street in South Canmore, within easy walking distance to downtown, Spring Creek restaurants and amenities, Centennial and Millennium parks, the Bow River, and creeks. Park your car and walk everywhere. Built to last. Designed with heart. Ready to become your family’s legacy. https://youtu.be/ev5eKVHPU5o (id:60626)
RE/MAX Alpine Realty
22 Divadale Drive
Toronto, Ontario
Location, location! Tucked away in a quiet, highly accessible, and private pocket of Leaside, this is by far one of the most uniquely designed homes in Leaside, featuring a layout that blends flow, function, and style across over 4,800 sqft of luxurious living space and checking every box. The main floor features soaring 10 foot ceilings, a chef inspired kitchen with an oversized island that seats up to eight, top of the line Miele appliances, and a walkout to a large deck perfect for entertaining. Beautiful white oak hardwood floors and sleek glass railings run throughout the home. Upstairs, youll find four oversized bedrooms, each with direct access to a bathroom and generous closet space. The primary bedroom includes a stunning 7 piece ensuite with heated floors and a large walk in closet with a skylight. The basement spans two levels: the upper portion includes a spacious recreation area and a nanny suite with a 5 piece ensuite, while the lower level features a theatre room or music studio and a 4 piece bathroom. The basement also features a wine display, radiant heated flooring, built in speakers, a separate entrance, and a walkout. A rare double car garage, hard to find in Leaside, is complemented by a full snow melt system covering the driveway, front porch, steps, side path, backyard, and basement walkout, eliminating winter maintenance worries. Additional features include a Control4 smart home system, electric blinds, designer lighting with dimmers, exterior lighting, a sprinkler system, gas fireplaces, skylights, and laundry on two levels. This home truly stands out in one of Torontos most desirable neighbourhoods. Ideally situated just steps from Bayview Avenue and Eglinton Avenue East, this location offers easy access to some of the areas top schools, including Northlea Elementary and Middle School, Bessborough Drive Elementary and Middle School, Park Lane Public School and Leaside High School. (id:60626)
RE/MAX Hallmark Realty Ltd.
Forest Hill Real Estate Inc.
1298 Lockhart Road
Innisfil, Ontario
Exceptional opportunity to acquire 99.49 Ac of prime land located near future and active developments. Major Developers own other properties around subject property. The land is located near the GO Station, Friday Harbour Resort, Hwy 400 and benefits from proximity to existing infrastructure, urban amenities and established neighbourhoods. With its favourable topography and frontage, the property is ideally positioned for future growth. (id:60626)
Royal LePage Terrequity Realty
5038 Thornton Road N
Oshawa, Ontario
Welcome home to this "one-of-a-kind CUSTOM LUXURY ESTATE" in Raglan, set on 51 picturesque rolling acres, including 30 acres of farmland. This stunning property offers over 7,000 sf of living space, designed with unparalleled craftsmanship & high-end finishes. This 6 bedroom, 6 bath home has exquisite interior features, a grand entrance w/custom granite flooring, hardwood floors and soaring high ceilings throughout. Modern, updated kitchen featuring granite countertops, a custom marble backsplash, B/I stainless steel appliances with gas stove, commercial-grade fridge & freezer-perfect for entertaining. Panoramic views from every room, filling the home w/natural light, open concept family room with a cozy fireplace, an additional media room with 16ft ceilings & gas fireplace. Coffered 10ft ceilings in both the living & dining rooms, all the bedrooms feature their own ensuite bathrooms, offering ultimate privacy. Professionally finished expansive basement - ideal for a potential in-law suite or guest space-with a bar, 3 piece bathroom and a luxurious sauna for relaxation, designer finishes throughout, including custom vanities, upgraded light fixtures, skylights, custom crown molding and trim. Premium upgrades & outdoor features include; new roof (2023), furnace (2022), UV system, & water softener, 90% of windows replaced in the past 3 years, expansive deck w/custom landscaping offering a breathtaking south/west view outdoor retreat. This exceptional estate is truly outstanding, blending luxury, functionality, and natural beauty. Separate 2400sf. shop with 18ft ceilings, prestigious offices and a 1600sf, never lived in 2 bedroom apartment. See feature and attachment sheets. Truly a Designers Dream with endless possibilities! (id:60626)
Home Choice Realty Inc.
32354 Marshall Road
Abbotsford, British Columbia
Incredible MIXED USE opportunity in CENTRAL ABBOTSFORD! This rare property offers both RESIDENTIAL and COMMERCIAL components on a high exposure lot, making it an ideal choice for INVESTORS or OWNER OPERATORS looking for stable income and future growth potential. Upstairs features TWO spacious RESIDENTIAL units totaling 2,823 sqft with a combined 6 bedrooms and 4 bathrooms, each with full kitchens and bright living areas. Ground level, the 4,165 sqft COMMERCIAL space includes a convenience store, daycare, pizza shop, and salon. Have the option to grow the daycare (check with the city) Steps from transit, schools & amenities. With ample parking and high visibility this will be INCOME PRODUCING from day one! Bring your own ideas to grow in this prime location. (id:60626)
Keller Williams Ocean Realty
32354 Marshall Road
Abbotsford, British Columbia
Incredible MIXED USE opportunity in CENTRAL ABBOTSFORD! This rare property offers both RESIDENTIAL and COMMERCIAL components on a high exposure lot, making it an ideal choice for INVESTORS or OWNER OPERATORS looking for stable income and future growth potential. Upstairs features TWO spacious RESIDENTIAL units totaling 2,823 sqft with a combined 6 bedrooms and 4 bathrooms, each with full kitchens and bright living areas. Ground level, the 4,165 sqft COMMERCIAL space includes a convenience store, daycare, pizza shop, and salon. Have the option to grow the daycare (check with the city) Steps from transit, schools & amenities. With ample parking and high visibility this will be INCOME PRODUCING from day one! Bring your own ideas to grow in this prime location. (id:60626)
Keller Williams Ocean Realty
212 32 Avenue Ne
Calgary, Alberta
Brand-New 12-Unit Multifamily Building for Sale | Purpose-Built Rental with Legal Suites | CMHC MLI Select Eligible | Inner-City Calgary. Exceptional opportunity to purchase a newly constructed, purpose-built 12-unit multifamily building located at 212 32 Avenue NE in Calgary, Alberta. This investment property is situated in the highly sought-after inner-city community of Highland Park, just minutes from downtown Calgary, major commuter routes, transit, schools, shopping, and the future Green Line LRT. Designed for maximum income generation, this development features 6 self-contained townhome-style units above grade and 6 fully legal one-bedroom basement suites—each with private entry, separate HVAC systems, and in-suite laundry. Professionally designed by John Trinh & Associates, this new construction multifamily property offers investors long-term durability, contemporary architecture, and excellent curb appeal. All units are individually metered and built to the latest Alberta Building Code standards, with sound attenuation and fire separation in place. Tenants enjoy functional, well-laid-out living spaces with high ceilings, full kitchens, spacious bedrooms, and modern finishes throughout. This is a turn-key, low-maintenance income property ideal for long-term holds and passive income. Strategically positioned near Edmonton Trail, Centre Street, and 16 Avenue NW/Trans-Canada Highway, this rental property offers unmatched access to Calgary’s downtown core, SAIT, University of Calgary, Foothills Hospital, and major employment hubs. With strong population growth, limited new rental supply, and increasing demand for high-quality inner-city housing, this location ensures sustained rental performance and long-term appreciation. This property is fully eligible for the CMHC MLI Select program, allowing qualified buyers to finance with as little as 5% down and amortizations up to 50 years. This creates unparalleled leverage, optimized monthly cash flow, and superior retu rn on investment. Investors can maximize borrowing power while benefiting from stable, long-term debt at CMHC-insured rates. Whether you’re an experienced real estate investor or new to multifamily ownership, this offering presents one of Calgary’s best opportunities to secure a high-performing, cash-flowing asset in a growing inner-city market. Full pro forma, floor plans, construction specifications, and financial analysis available upon request. (id:60626)
Real Broker
1180&1208 Lynn Rd
Tofino, British Columbia
Peace and tranquility within a 2 min walk of one of the world’s best beaches. Two titles combine for 0.91 ac, both level with driveways, bound by trees and encircled by native flora. The exterior enjoys abundant privacy, a wraparound deck w/stone fireplace, a hot & cold outdoor shower & additional storage. The two self-contained residences are connected by a lovely breezeway. Interior features many natural materials incl exposed timber framing, hardwood & slate floors, heated in bathrooms, 2 propane fueled fireplaces. Each wing has a kitchen, living & dining area, 2 main floor bedrooms & 1-3 pc bath, loft (1 with ensuite bath), deck walkouts. Other fine finishings include locally sourced tile & glass, wood paneled ceilings, high end cabinetry & wood doors. Windows and/or skylights in every room. In an area both wild and remote, world class amenities also abound. Noted as a worldwide top 50 places to visit, Tofino does not disappoint. This could be your reality. Come and live life (id:60626)
Sotheby's International Realty Canada (Vic2)
Sotheby's International Realty Canada

