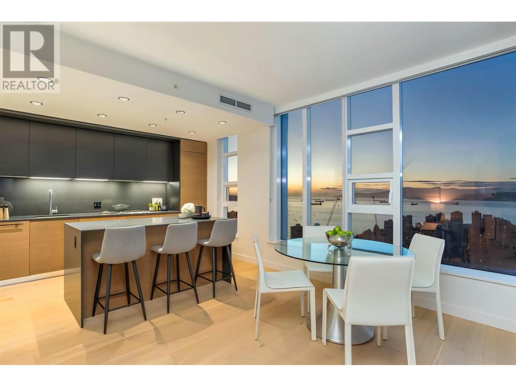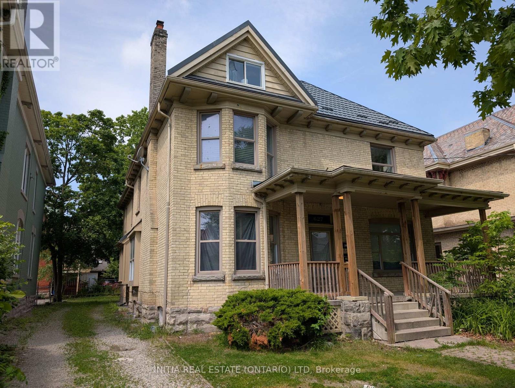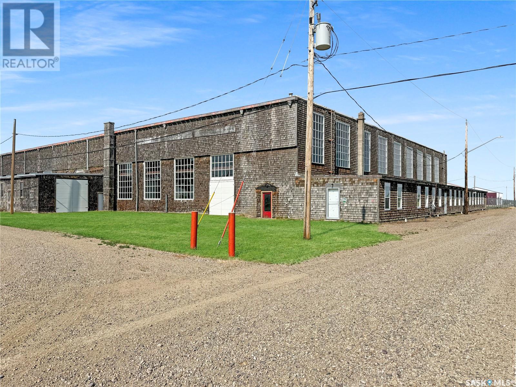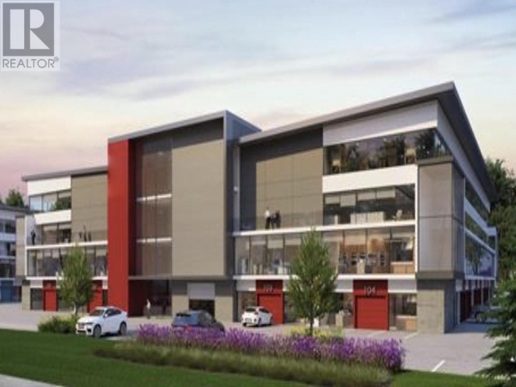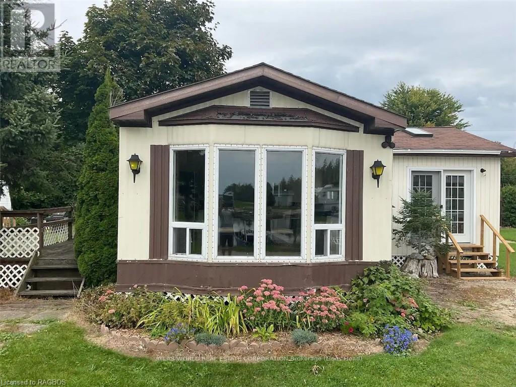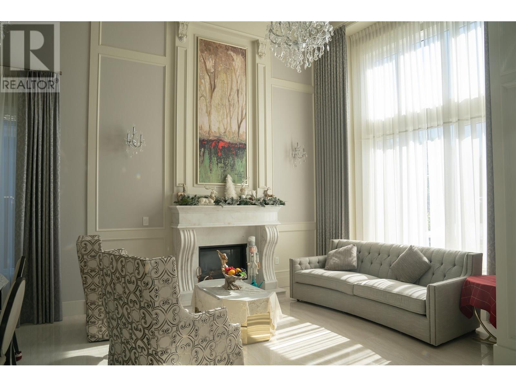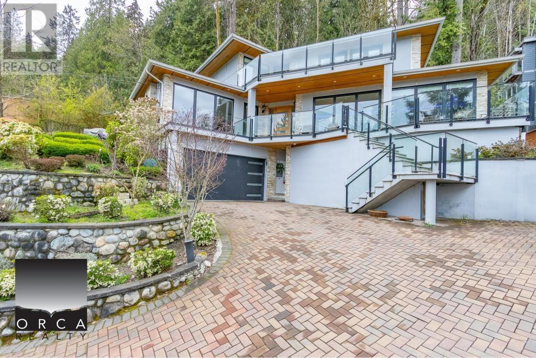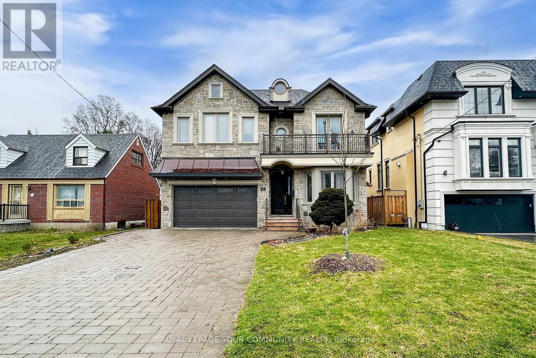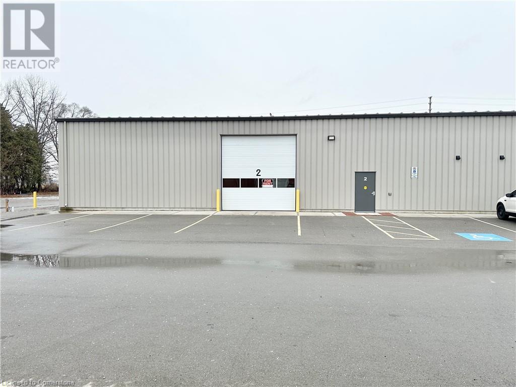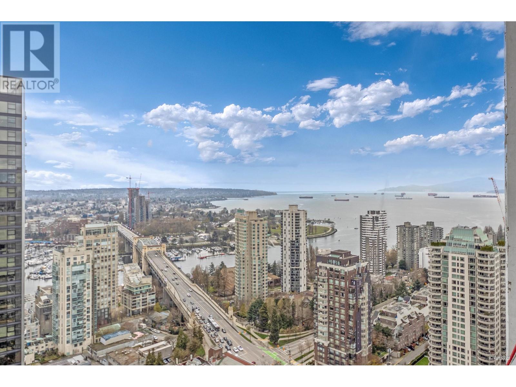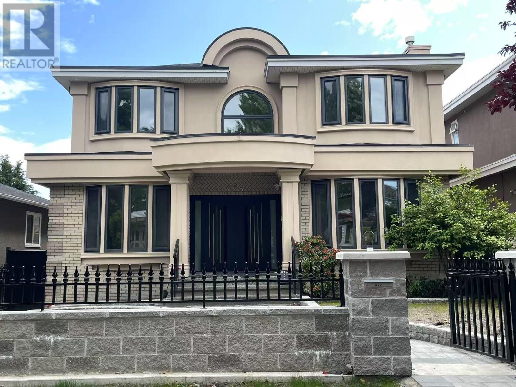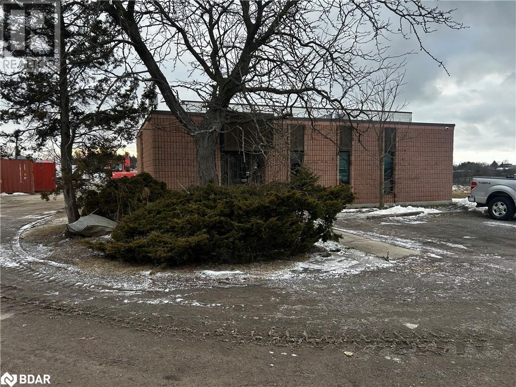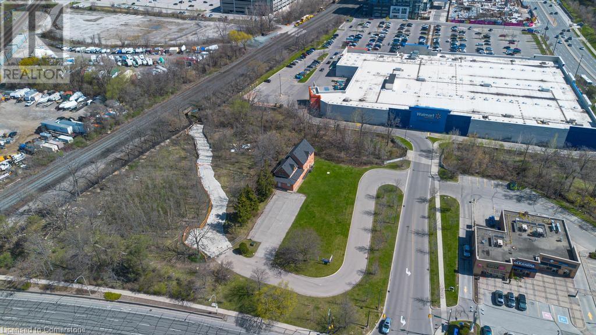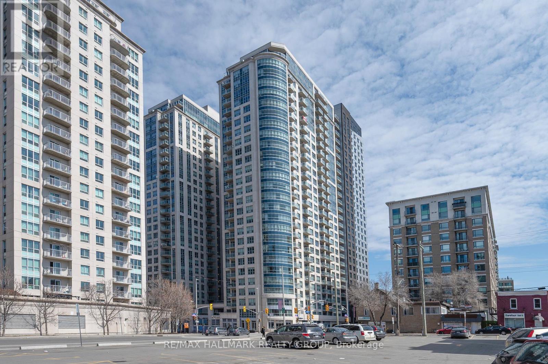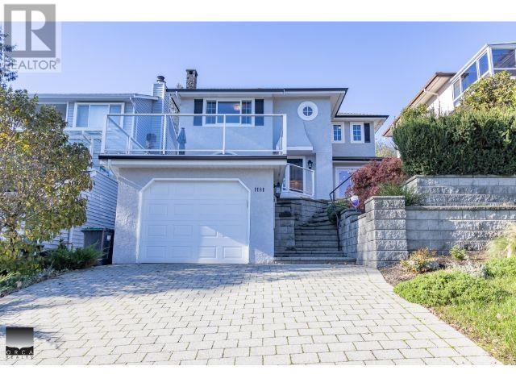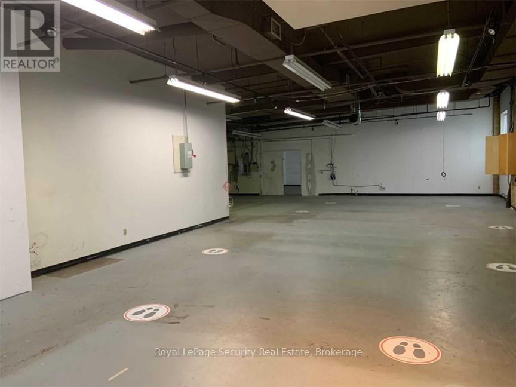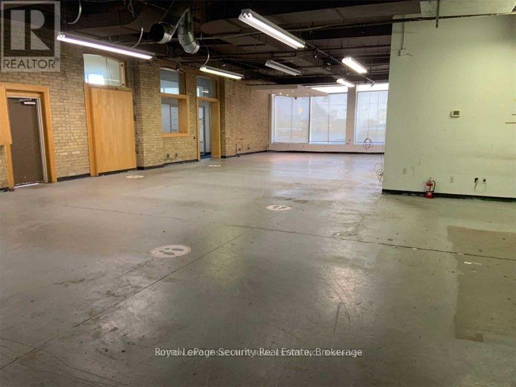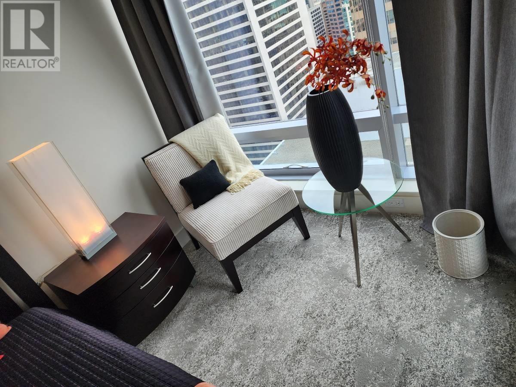1 - 734 Queen Street E
Toronto, Ontario
Prime retail opportunity in the heart of Riverside! High-visibility Queen St E location, just steps from the Broadview Hotel in one of Torontos trendiest neighborhoods. Approx. 1,100 sq ft of main floor space with high ceilings and excellent foot traffic. Includes one rear laneway parking space. Listed at $6,500/month net rent. (id:60626)
RE/MAX Plus City Team Inc.
RE/MAX Solutions Barros Group
174 Bellwoods Avenue
Toronto, Ontario
Luxury Townhome for Lease in Prime Downtown Location! Just steps from the vibrant shops, cafés, and restaurants of Dundas Street and the beauty of Trinity Bellwoods Park, this bright and stylish executive rental offers high-end finishes, soaring ceilings, and a modern open-concept layout. Fully renovated with hardwood floors, pot lights, granite counters, and a sleek kitchen with a center island perfect for entertaining or everyday living. Ideal for a professional, couple, or small family seeking a sophisticated home in one of Toronto's most desirable neighborhoods. Bonus: 4th bedroom converted into a custom walk-in closet. Don't miss this rare opportunity! Obtaining parking permit from city for street parking is available. (id:60626)
Exp Realty
403 - 349 St Clair Avenue W
Toronto, Ontario
Welcome to Suite 403 at Winston Place - This spacious, multi-level suite spans over 2,100 square feet of beautifully designed living space. The open-concept main floor offers distinct areas for living, dining, and family gatherings, all enhanced by hardwood flooring, custom millwork, and glass accents. The updated kitchen features built-in appliances, a breakfast bar, and plenty of prep space - ideal for entertaining or quiet evenings at home. The upper level is a true retreat. The expansive primary bedroom includes a walk-in closet, a five-piece ensuite with spa-like finishes, and a full-sized home office - perfect for remote work or creative pursuits. A second bedroom and additional bathroom offer flexibility for guests or family. Winston Place is known for its quiet, community feel with only a handful of suites per floor. Amenities include a fitness center, sauna, concierge service, and secure underground parking with visitor spots. Located steps from the green serenity of Nordheimer Ravine and just a short walk to Forest Hill village, transit, and top schools, this suite offers an exceptional blend of natural beauty and city convenience. (id:60626)
Property.ca Inc.
3802 1289 Hornby Street
Vancouver, British Columbia
Gorgeous Panoramic Views to English Bay and beyond from the 38th floor, 1100 sqft 2 Bdrms and an office corner unit with 2 spa like bathrooms. Amazing sunsets from every room in this unit and a spacious covered patio to enjoy. Top of the line finishings throughout, with a Beautiful open kitchen and built in island with barstools to entertain at. 2 Full Queen sized Bdrms and stunning bathrooms. Incredible Amenities and lounge room area. Pool, large gym, sauna, steam room, jacuzzi, bbq deck outdoor lounge and so much more. Available Sept. 1st as a Fully-Furnished Rental. (id:60626)
Trg The Residential Group Realty
160 Winthrop Crescent
Vaughan, Ontario
The jewel of Vellore Village, Vaughan. Almost 4000sf of above grade living space, freshly built. Brand new, never lived-in. Be the first to dwell in this 5 bed 6 bath home. Exterior: A beautifully crafted, traditionally inspired design featuring brick, stone, stucco, and architectural board for a timeless aesthetic. Thoughtfully designed precast concrete windowsills, headers, and arches add elegance, while the copper accent roof and self-sealing asphalt shingles ensure durability and visual appeal. Decorative exterior railings enhance the facade,complemented by integrated LED pot lights for stylish illumination. The front entry is distinguished by an approximately 8-foot-high insulated stained fiberglass door, meticulously designed to replicate a rich wood grain texture. Interior: Spacious and airy with approximately 10-foot ceilings on the main floor, 9-foot ceilings on the second level, and 9-foot ceilings in the basement, all finished with smooth ceilings throughout. The main floor features 74-inch baseboards paired with 3-inch casing and back bend, while the second floor showcases 5-inch baseboards with 3-inch casing for a refined aesthetic. Elegant two-panel smooth Carrera-style doors stand 8 feet tall on the main level and 7 feet on the second floor,creating a sense of grandeur. The staircase boasts stained oak veneer finishes, with square black metal pickets and a 3-inch half-round handrail for a sleek, modern look. Architectural details such as 5-inch cornice molding accentuate single-storey foyers, the main hall, dining room, and living room, adding depth and sophistication. (id:60626)
Ipro Realty Ltd.
2432 Lyndhurst Drive
Oakville, Ontario
LUXURY BY DEFINTION Gorgeous Backyard Boasting Nearly New ('22) I/G Salt Water Pool! Updated Gourmet Kitchen Featuring High Quality B/I S/Steel Appliances, Quartz C/Tops & B/Splash, Large Centre Island & W/O To Patio From Breakfast Area! Gorgeous Open Concept 2-Storey (18' Ceiling) F/R With 2-Storey Windows & Gas F/P! Spacious 2nd Level Featuring 4 Good-Sized Bdrms & 3 Baths Including Large Primary Bdrm Boasting W/I Closet & 5Pc Ensuite W/Double Vanity W/Granite C/Top, Jacuzzi Tub & Separate Shower! Spacious Finished Bsmt Featuring Rec Room W/Electric F/P & Large Wet Bar Plus Home Theatre Room With B/I Sound System, 5th Bdrm, Gym, Wine Cellar & Full 3Pc Bath! All This & More! Formal D/R & Sunken L/R Plus Main Floor Office. Over 5,000 Sq.Ft. Of Living Space! 2nd Bdrm Features W/I Closet & 4Pc Ensuite. Main Flr Laundry. 9' Ceilings, Hdwd Flooring & California Shutters Thru Main & 2nd Levels. (id:60626)
Right At Home Realty
627 Wellington Street
London East, Ontario
Welcome to a multi-functional business space that offers so much potential blending old-world character with modern convenience. Located in the heart of downtown, this beautiful three-story building offers nine versatile rooms on the second floor and an attic space. The possibilities do not end there: There is also an office room as well as an area that could be designated as a Board Room. The shared space on the main level is ideal for private offices, meeting areas, or collaborative workspaces. This prime location has easy access to Transit, Restaurants, and other city amenities. There are four dedicated parking spaces on site in the back of the building as well as space in the driveway. City parking is available as well as overflow parking in a lot that is located just around the corner. This versatile space would be perfect for professional firms, creative studios, or boutique agencies. If you see your company having a morning meeting with a coffee on the front porch, book a showing and don't miss out. If you have an idea for your needs of this building in part or entire please reach out. Zoned commercial and residential. (id:60626)
Initia Real Estate (Ontario) Ltd
Hanger #3
Swift Current Rm No. 137, Saskatchewan
Looking for SPACE? Discover the ideal manufacturing, workshop, or large storage area. Currently partially unheated, this space offers significant potential for a business owner in need of ample room. Located at Swift Current Airport, this historic hangar combines character with practicality. Spanning approximately 17,600 sq. ft., the facility features 22-foot ceilings, abundant natural light, and a conveniently accessible direct loading door. Recently upgraded with a new roof in 2024, this space is both durable and efficient. An office area is included, providing a suitable environment for both administrative tasks and workshop activities. Don't miss this opportunity to lease a versatile space. The landlord is willing to offer tenant improvement incentives depending on the lease term. (id:60626)
RE/MAX Of Swift Current
A306 4888-4899 Vanguard Road
Richmond, British Columbia
KEY FEATURES:- 22'clear ceiling heights PRIVATE 1 Grade/dock loading doors per unit ESFR Sprinkler system included High efficiency LED lighting system 100 amp 600 volts, 3-Phase electrical service per unit Rough-in plumbing for washrooms included Modern architectural design offers strong corporate image Ample glazing allowing an abundance of natural light Regards Electricity and plumbing including Each unit. Building has 2 commercial Service Elevators, 3rd elevator for 6 people Very Close to YVR inernational airport ADDITIONAL GOLDEN POINT :- Each unit has 2 story (main floor and MEZZANINE ) CAN BE RENTED TO TWO SEPARATE TENANTS. PARKING:- Total 12 parking between both units Plus visitor parking available PUBLIC TRANSPORTATION: 405 Busline - No.5 Road & Cambie 410 Busline - 22nd Street Station & Queens Borough C96 Busline to E Cambie & Brighouse Station Canada Line Aberdeen Station via 410 Busline. $15.27 USD/SF/YR plus additional rent (NNN) $3.34 USD/SF/YR. 3 months free with min 3 yrs lease term. (id:60626)
Royal Pacific Realty Corp.
133 Yarmouth Road
Toronto, Ontario
Entire Property For Lease ! 133 Yarmouth Road - A Masterfully Renovated Gem in the Prestigious Christie Pits Neighbourhood. Experience the perfect blend of modern luxury and timeless charm in this stunning 4-bedroom, 4-bath semi-detached home, located in one of Toronto most vibrant and family-friendly communities. With over 2,800 sqft of meticulously finished living space, this move-in-ready residence has been completely reimagined with premium upgrades , all completed with proper city permits for your peace of mind. From the moment you arrive, the attention to detail is evident. The home boasts a reinforced foundation, all-new wiring, plumbing, windows, doors and roofing , making it both beautiful and structurally sound. Main Features: Bright enclosed sunroom/foyer with large picture windows, decorative ceiling and a year-round HVAC system. Soaring 9.5-foot ceilings on the main floor. Floating glass staircase a true showpiece , 6-inch engineered hardwood floors and smooth ceilings with sleek black recessed lighting throughout. Gourmet Chefs Kitchen: Outfitted with top-of-the-line Built-in European appliances. Oversized center island, ample pantry and storage. Under-cabinet lighting and cozy breakfast area with walk-out to a private deck perfect for morning coffee or evening meals. Upstairs Oasis: A reimagined primary bedroom with en-suite bath. Sky-lite hallway that floods the upper level with natural light. Finished Lower Level: Separate entrance, ideal for an in-law suite, nanny quarters, or home office. Includes a stylish wet bar and full bath perfect for entertaining or multi-generational living. Outdoor Living :Beautifully private backyard with plenty of space to entertain. Rare double car garage a coveted feature in the area. Prime Location: Steps to parks, schools, transit, Subway, shops, and eateries. Quick access to Toronto's downtown core. This exquisite property offers not just a home, but a lifestyle in one of Toronto's most desirable neighborhood. (id:60626)
RE/MAX Crossroads Realty Inc.
68 Randolph Drive
Vaughan, Ontario
Luxury Home with 5 Bdrm + Library on the second floor, total 6 bathrooms. Library with a high ceiling over 14 feet. 6-Bathroom, 10' Ceiling on Main, 9' Ceiling 0n 2 Flr. Modern Kitchen W/High-End Appliances, Central Island W/Granite Countertop.Fin/Bsmt W/Large bed Rm, Excise Rm, & media room. Over 5,200 Sqft Of Meticulously Finished Living Space, Perfectly Designed for Family Living and Grand Entertaining. Close to schools, community centre, Rutherford Go. station, etc. (id:60626)
Homelife Landmark Realty Inc.
11 - 9 Tamarac Road
Northern Bruce Peninsula, Ontario
Welcome to the Tamarac House Site 11 and boat launch on a weekly or daily basis. Great views and close to the\r\ndocks on Stokes Bay. This spacious living room and indoor eat-in cooking area and sitting area can convert to\r\naccommodate additional guests... Four Piece bath and queen sized separate bedroom.. Your site includes a\r\nBBQ with Propane provided and a picnic table and firepit to enjoy outdoor dining and evening fires. Settle in\r\nto enjoy your stay or travel to Lions Head or Tobermory which are close by! Discover the gorgeous landscape\r\nthat surrounds this space! (id:60626)
Atlas World Real Estate Corporation
Gph13 - 470 Front Street W
Toronto, Ontario
This luxury 3 Bedroom and 3 Bathroom condo suite offers 1288 square feet of open living space and 10 foot ceilings. Located on the GPH floor, enjoy your South West facing views from a spacious and private balcony. This suite comes fully equipped with energy efficient 5-star stainless steel appliances, integrated dishwasher, contemporary soft close cabinetry, in suite laundry, standing glass shower, and floor to ceiling windows with coverings included. 2 Parking spots and 1 secured locker are also included in this suite. (id:60626)
RE/MAX Professionals Inc.
63 Hurst Avenue
Vaughan, Ontario
Welcome to 63 Hurst Avenue, a stunning executive-style residence located in one of Vaughan's most desirable and family-friendly neighborhoods. Backing onto a ravine, this beautifully appointed home offers a seamless blend of modern elegance and everyday comfort, ideal for professionals, families, or anyone seeking upscale suburban living. Step inside to find a bright, open-concept layout featuring high ceilings, hardwood flooring, designer finishes, and large windows that flood the space with natural light. The chefs style kitchen boasts top tier Subzero & Wolf stainless steel appliances, quartz counters, custom cabinetry, and a spacious island perfect for entertaining. Enjoy the elegant dining and living spaces, a cozy family room with a fireplace, professionally suited main floor office and generously sized bedrooms including a luxurious primary suite with a walk-in closet and spa-inspired ensuite. Situated in a safe, well-established neighborhood, 63 Hurst Ave offers quick access to top-rated schools, parks, community centers, and shopping destinations including Vaughan Mills and SmartCentres. Commuters will love the proximity to Highway 400, 407, and Rutherford GO Station making travel across the GTA simple and stress-free. Live in a vibrant community with access to world-class amenities, nature trails, and everything Vaughan has to offer. Don't miss this opportunity to lease a truly exceptional home in a prime location! (id:60626)
Royal LePage Connect Realty
4771 Cabot Road
Richmond, British Columbia
Details: Magnificent luxury home in the prestigious Quilchena area of Richmond, built in 2017 and offering a like-new living experience. This elegant house boasts 3734 square ft of high-quality living space, featuring 5 spacious bedrooms and 6 bathrooms. The property includes a grand high-ceiling living room and dining area, an open-concept yet functional layout, a modern main kitchen, and a fully equipped wok kitchen with top-of-the-line stainless steel appliances. Additional highlights include radiant floor heating, air conditioning, and a fresh air ventilation system. A triple garage plus driveway parking ensures convenience and accessibility. Prime Location: Situated in one of Richmond´s most convenient neighborhoods, close to Thompson Community Centre, shopping districts, restaurants (id:60626)
RE/MAX Crest Realty
Main Level 5988 Dunbar Street
Vancouver, British Columbia
Stunning 4 Bed / 2 Bath home in the Westside with Gulf views in Dunbar-Southlands Stunning 4-bed / 2-bath home on a 7,840 square ft Dunbar-Southlands lot. Fully rebuilt in 2007, this 2,686 square ft residence features vaulted ceilings, bamboo floors, and a dramatic floating staircase. Enjoy a bright open-concept layout, gourmet kitchen, and seamless flow to a massive deck and backyard with gorgeous landscaped gardens. Upstairs includes a primary suite with walk-in closet and Gulf views and two additional bedrooms. Basement level includes one bedroom and storage space. Rear garden also includes a nearly 500 sq. ft. detached studio/suite/gym with a full bathroom (that can also be used as a live-in/nanny suite). Close to Vancouver's top private and public schools and to UBC and all amenities. (id:60626)
Orca Realty Inc.
161 Pinehurst Drive
Oakville, Ontario
Nestled just one block north of Lakeshore Rd, this beautifully maintained 2-storey home sits on a rare 16000 sqft private lot with mature trees and lush landscaping. Offering 3,740 sq.ft. of living space, the home features a grand family room with cathedral ceiling, exposed beams, and a stone fireplace. The formal library with rich wood paneling adds timeless character. A spacious kitchen includes granite countertops, gas cooktop island, and double ovens. French doors open to a private deck and garden, perfect for outdoor entertaining.the home features a grand family room with cathedral ceiling, exposed beams, and a stone fireplace. The formal library with rich wood paneling adds timeless character. A spacious kitchen includes granite countertops, gas cooktop island, and double ovens. French doors open to a private deck and garden, perfect for outdoor entertaining.Includes a separate in-law/nanny suite, ideal for extended families. Top-rated schools and lakefront trails nearby (id:60626)
Eastide Realty
2855 Panorama Drive
North Vancouver, British Columbia
Experience West Coast Elegance - Semi-Waterfront Main Home for Rent in Deep Cove Experience the best of West Coast living in this stunning semi-waterfront estate located on prestigious Panorama Drive in Deep Cove. Set on over 1 acre of land at the end of a quiet cul-de-sac, this beautifully designed 2,464 square ft residence offers spectacular views of Indian Arm and Belcarra, unmatched privacy, and direct access to some of North Vancouver´s most sought-after outdoor amenities-including beaches, parks, hiking trails, the marina, and the village, all just steps from your front door. The home features 4 bedrooms, 3.5 bathrooms, all finished with high-end touches including Euroline windows, engineered hardwood floors, and vaulted ceilings. (id:60626)
Orca Realty Inc.
Main - 29 Lurgan Drive
Toronto, Ontario
Stunning 4-Bedroom, 5-Bathroom Home for Lease in Prestigious Neighborhood of Willowdale. This exceptional residence offers over 4,200 sq. ft. of meticulously designed living space, featuring four spacious bedrooms, each with its own ensuite bathroom. The heart of the home is the expansive family kitchen, complete with a generous pantry, perfect for culinary enthusiasts. Two inviting fireplaces enhance the ambiance of the living and family rooms, providing warmth and charm. Step outside to the large, beautifully landscaped backyard, ideal for outdoor entertaining or relaxation. The property is conveniently located within walking distance to shopping centers and is just a short stroll to the subway, offering easy access to the city's amenities. Situated in one of the most sought-after areas, this home combines luxury, comfort, and convenience, making it the perfect choice for discerning tenants. (id:60626)
Royal LePage Your Community Realty
4262 #3 Highway W Unit# 2
Simcoe, Ontario
Modern commercial space in a high traffic location at the corner of 2 major roads. This extra clean 6000 square foot unit has just been made available and ready for your business to move in and thrive. The massive space can be used for a multitude of business types with high ceilings and extra large roll up door. Run your business or create your product whether you need a store front or just the inside, this is the perfect location with plenty of parking. The unit is fully accessible being on ground level. Natural gas heating and well water with septic system will make for very affordable utilities. The unit is also fitted with central air. The CR Zoning allows for many uses. Drive time to the 403 is approximately 30 minutes, Hamilton 45 minutes, Toronto approximately 90 minutes. Call today for more information. (id:60626)
Coldwell Banker Momentum Realty Brokerage (Simcoe)
68 King Street
Saint John, New Brunswick
FOR LEASE Turnkey Restaurant Opportunity in Uptown Saint John: The first and second floors of this 4-storey mixed-use building are available for lease, offering approximately 1700+ sqft of functional space on each floor ideal for a restaurant or food service business. The first level is perfect for a commercial restaurant, featuring a 42-seat capacity dining area. A big prep-kitchen on the second level is well-equipped with all appliances in prime working condition, including an upstairs walk-in freezer, fridges, two stoves, and two standing fridges. The building is truly turnkey with a new point-of-sale system. Conveniently located in the bustling City Centre, it includes two parking spaces at the back with access from Germain Street. Key Features: Three electrical panels ensure ample power supply. All essential appliances are included, ensuring a smooth transition for new ownership. Don't miss your chance to add value to your investment and expand your development possibilities. Secure this prime location today! (id:60626)
Exit Realty Specialists
4404 4890 Lougheed Highway
Burnaby, British Columbia
- Type: 3 Bedrooms, 3 Bathrooms, 2 Interior Levels + Rooftop Patio - Location: 4890 Lougheed Hwy, Burnaby - Level: 44th Floor Penthouse with 360-Degree Panoramic Views - Area: 2,000 square ft - Rent: $7,000/month - Lease Term: Minimum one year, available for Aug 1st - Requirements: No smoking, no marijuana, no pets. Tenant responsible for electricity, internet, and tenant insurance.- High-end appliances, premium cabinetry, hardwood flooring - Electric blinds - Central air conditioning - 2 side-by-side parking spots - Private storage unit - Bicycle storage room - Building amenities include: concierge service, fitness center, activity room, study room, garden (id:60626)
RE/MAX Crest Realty
2591 Old Carriage Road
Mississauga, Ontario
Stunning Custom-Built 4 Bedroom & 5 Bath Luxury Home with Beautiful Views of Credit Valley Golf & Country Club Across the Road! This Home Offers Superior Workmanship & Spectacular Architectural Design with 3,796 Sq.Ft. (per MPAC) Plus Finished Basement. Bright & Elegant 2-Storey Entry Leads to Main Level with Gleaming Hardwood Flooring & 10' Ceilings Offering Stunning Open Concept Kitchen, Breakfast Area & Family Room, Plus Servery Area with W/I Pantry, Oversized Formal Dining Room & Private Office with B/I Bookshelves. Gourmet Kitchen Boasts "Perola" Cabinetry, Large Centre Island, Granite Countertops, Classy Tile Backsplash, Stainless Steel Appliances & W/O from Breakfast Area. Impressive Coffered Ceiling & Fabulous B/I Shelving/Entertainment Unit with Fireplace in Family Room. 2pc Powder Room & Convenient Main Level Laundry Room with Large Closet & Side Door W/O Complete the Main Level. Beautiful Hardwood Staircase Leads up to 2nd Level Featuring 4 Generous Bedrooms with 9' Coffered Ceilings. Spacious Primary Bedroom Boasts Huge W/I Closet (with B/I Organizers) & Luxurious 5pc Ensuite with Double Vanity, Soaker Tub & Large Shower. 2nd Bedroom Features W/I Closet & Its Own 3pc Ensuite. 3rd & 4th Bedrooms Share the 5pc Semi-Ensuite. Fabulous Finished Basement with 9' Ceilings Boasts Huge Open Concept Games/Rec Room Area with Large Windows Plus 3pc Bath & Ample Storage! Fantastic Location Across from Credit Valley Golf & Country Club and Just Minutes to Square One, Hwy Access, Schools, Shopping & Restaurants & So Much More!! (id:60626)
Real One Realty Inc.
1308 Hornby Street
Vancouver, British Columbia
Luxurious Penthouse with Panoramic Views - Downtown Vancouver Living at Its Finest! Rare 2-Bedroom, 2-Bathroom + 2 Dens Penthouse at "The Salt" Building. Breathtaking Panoramic Views: Stunning westerly views from two private balconies. Sweeping vistas of Granville Island, mountains, and water. Bright, contemporary design with 1,394 sq.ft of interior space. https://my.matterport.com/show/?m=9H2hzFUtWsS (id:60626)
Ra Realty Alliance Inc.
6905 - 1 Bloor Street E
Toronto, Ontario
Welcome to Unit 6905 at the iconic One Bloor! This stunning furnished, 2+1 bedroom, 3-bath residence offers 1,727 sq ft of luxurious living space with breathtaking views. Featuring top-of-the-line built-in appliances, an open-concept layout, 9 Ft Ceilings, engineered hardwood flooring and floor-to-ceiling windows that flood the unit with natural light. Includes 2 underground parking spaces. World-class amenities like indoor pool, heated outdoor pool, spa facilities with hot & cold plunge pools, therapeutic saunas, party room, exercise room. Direct access to subway lines, finest shops and restaurants. Live in the heart of Toronto's most prestigious intersection! (id:60626)
RE/MAX Advance Realty
27 Scotland Road
Toronto, Ontario
Step into this newly built custom home, where timeless design meets modern sophistication. Architecturally striking and masterfully constructed, this rare residence embodies refined comfort, thoughtful function, and uncompromising quality at every turn. Soaring 17-foot ceilings on the main level and 11-foot ceilings on the lower level create a remarkable sense of volume and light. The sun-filled, open-concept layout is anchored by a state-of-the-art chefs kitchen, equipped with top-of-the-line built-in Miele appliances, and flows seamlessly into expansive living and dining spaces ideal for both elegant entertaining and elevated everyday living. The main-floor primary suite is a tranquil retreat, complete with a custom walk-in closet and a spa-inspired ensuite. Two additional bedrooms, each with their own private ensuites and walk-in closets, offer luxurious accommodations for family or guests. A true standout feature is the 2,000 SF lower level, a fully self-contained secondary suite with a walk-out entrance, full kitchen, two bedrooms, two bathrooms, and versatile open living space. Outdoors, escape to your private landscaped oasis, complete with a hot tub and fireplace offering the perfect setting for quiet relaxation or stylish entertaining under the stars. From artistically crafted details to exceptional workmanship and materials, this home is more than a residence, its a statement of lifestyle and lasting success. The walk-out basement can be included in this rental for a total of $10,000/month. Otherwise, the basement will be leased separately to another party. (id:60626)
Royal LePage Signature Realty
7206 - 1 Bloor Street E
Toronto, Ontario
Located In The Heart Of Yorkville, Welcome To One Bloor By Great Gulf. This Luxury Suite Features 2 Beds + Den, 3 Baths At Over 1400 Sqft. Experience A Panoramic View w/ the CN Tower From The 72nd Floor. This Building Features Direct Access To Bloor/Yonge Station, Close Proximity To High End Retail Brands, Dining Options And Entertainment, Uoft, And The Rom. Bldg Amenities: 24Hr Concierge, Pools, Gym, Sauna, Therapy Room, Rooftop Deck, Meeting & Party Rooms. (id:60626)
Century 21 Percy Fulton Ltd.
3002 - 200 Bloor Street W
Toronto, Ontario
Luxurious Bright Spacious 1265 sqft + 410 sqft wrap around balcony with South Facing Corner Suite With The Best Floor-Plan Located In the heart of Yorkville. The Most Prestigious And Affluent Condo Neighborhood In Toronto. Protected Unobstructed Views Of The City Skyline ForMiles.9ft ceilings, pot lights, Brand New Hardwood floor thru out, freshly painted. Kitchen with marble countertop with high end finishes and top of the line appliances. Dining and living combines the perfect entertaining space. Primary bedroom w/5pc ensuite and huge walk-incloset.2nd bdrm with 3 pc ensuite and double closet. Huge 410sqft balcony wraps around the whole unit which you can enjoy the amazing, unobstructed city view. Overlooking Entire U Of T, Queen Park, ON Museum. CN Tower& Beyond To The Lake. Magnificent Expansive Views From Every Room. Den With Door can be used a s a 3rd bedroom. European Inspired Kitchen W/Upgraded Miele, sub-zero and wolf Appliances. 24HrPolite Concierge. $$$ Amenities. A Must See!!! (id:60626)
Century 21 Atria Realty Inc.
B - 262 Geary Avenue
Toronto, Ontario
The storefront at 262 Geary Ave in Toronto presents an exceptional opportunity for businesses seeking a premium location in a vibrant area. This spacious unit features an open-concept layout with 12-foot ceiling. With ample square footage, it is ideal for a variety of retail or commercial ventures. This is a rare chance to establish your brand in a dynamic community making it a perfect canvas for your business aspirations. (id:60626)
Sutton Group-Associates Realty Inc.
228 W 47th Avenue
Vancouver, British Columbia
This elegant 5 bed + den, 5 bath home features a grand high-ceiling foyer, radiant heated hardwood floors, luxury crystal chandelier, and abundant skylights filling the space with natural light. Enjoy two cozy fireplaces, a fully fenced backyard with covered deck, tile roof, 3-car garage, and separate-entry basement suit. Prime location - steps to Langara College, SkyTrain, Oakridge, YMCA, golf course, and top schools. (id:60626)
Sincere Real Estate Services
14 Papple Road
Brantford, Ontario
Free standing building approx 3730 sq.ft. with entry door. Ideal for mechanical, contractor, trailer and truck parking etc. (id:60626)
14 Papple Acres W
Brant, Ontario
Free standing building approx 3730 sq.ft. with entry door. Ideal for mechanical, contractor, trailer and truck parking etc. (id:60626)
Coldwell Banker The Real Estate Centre
923 Brant Street
Burlington, Ontario
Don’t miss this incredible opportunity to lease a prime two-story commercial building offering over 3,400 square feet of versatile space, perfectly situated on a busy corner with exceptional visibility. Located in a high-traffic area with constant vehicle and foot flow, this property is ideal for a wide range of businesses thanks to its flexible MXT zoning, which supports retail, office, service, and mixed-use operations. The building features excellent street frontage, easy access from major roads and public transportation, and ample parking. Surrounded by established businesses and dense residential communities, this location provides the exposure and accessibility needed to grow your brand and attract a steady stream of customers. Whether you're launching a new concept or expanding your footprint, this spacious, move-in-ready building is poised to support your success. (id:60626)
RE/MAX Escarpment Realty Inc.
214 Grace Street
Toronto, Ontario
Welcome to 214 Grace St. Homes of this quality rarely make it to the rental market. An outstanding modern (down to the studs) renovation has created a most comfortable and well thought out spaceboth inside and out. Revel in your cook's kitchen with its abundance of working and storage space while enjoying the expansive views afforded by an open concept main floor. A bright and airy family room with skylights and a walk out to the back garden is the cherry on top of this stunning main floor that also features a gas fireplace, 2 pc powder room and oversized front door closet. The upper floors feature 2 en suite baths plus a 3rd common bathroom, loads of natural light, an expansive 2nd floor primary bedroom suite and 3rd floor office for the at home worker to escape the hustle and bustle of family living. Enjoy a low main back yard with deck and pergola and for a change of pace sit on the wonderfully tiled front porch and watch the world go by. Located in the vibrant Little Italy neighbourhood served by the College St Car this property is ideally located for visiting: profs; medical professionals; insurance or finance executives looking to make the most of big city living while leaving the car parked at home. Multiple public school options all a short walk from the front door makes it easy for parents to get their kids to and from school. Property available furnished at an additional $1,500.00 per month. Tenants pay 2/3 of gas, electricity and water bills. Back yard and detached garage exclusive use of Tenant. All tenants to provide their own contents and min of $2,000,000.00 in liability insurance. (id:60626)
Sutton Group-Associates Realty Inc.
23 Rothmere Drive
Toronto, Ontario
Situated where Wanless Park meets Lawrence Park, 23 Rothmere Drive offers an exceptional opportunity on a premium 75' x 94' south-facing lot. The home features 3+2 bedrooms, 3 bathrooms, and two fireplaces, with expansive picture windows that fill the space with natural light. The main level includes an updated kitchen with custom cabinetry, granite countertops, and stainless-steel appliances, a spacious living and dining area with a wood-burning fireplace, and a sun-filled den with a walkout to the private backyard. The lower level, with a separate entrance, features a second kitchen and a large recreation room, offering excellent potential for an in-law suite or additional living space. Located just steps from Wanless Park and Toronto French School (TFS), minutes to the Granite Club, Crescent School, and Sunnybrook Hospital, this home is ideal for families seeking top-tier education, recreation, and convenience. Yonge Street, public transit, and a variety of parks and shops are all within easy reach, providing a balance of urban accessibility and residential charm. (id:60626)
Harvey Kalles Real Estate Ltd.
60 Belvedere Drive
Oakville, Ontario
Situated on a prestigious street in sought-after South Oakville, just steps from the lake, this architecturally designed custom home offers unparalleled luxury. Featuring approximately 3,000 sqft above ground, this exquisite residence boasts high-end finishes, including burl walnut hand-scraped hardwood, marble, limestone, and quartz. The custom gourmet kitchen is perfect for culinary enthusiasts, while spa-like baths enhance the comfort of everyday living. Each bedroom features its own full ensuite, ensuring privacy and convenience. A rare opportunity to lease a sophisticated home in a prime location. (id:60626)
Charissa Realty Inc.
2701 - 195 Besserer Street
Ottawa, Ontario
Claridge Plaza Phase 4 The Tribeca Penthouse Welcome to elevated living in the heart of downtown Ottawa. This stunning 2 bed + den, 2 bath penthouse offers an exceptional blend of luxury, comfort, and functionality with 1,415 sq ft of thoughtfully designed interior space and an impressive 480 sq ft private terrace showcasing panoramic views of the city skyline.Step inside to discover a bright, open-concept layout highlighted by floor-to-ceiling windows that flood the space with natural light. Rich hardwood flooring flows seamlessly throughout, adding warmth and sophistication to the contemporary design. The sleek, modern kitchen is a chefs dream complete with quartz countertops, stainless steel appliances, custom cabinetry, and an oversized island ideal for meal prep, casual dining, or entertaining guests.The spacious primary bedroom features generous closet space and a spa-inspired ensuite, while the second bedroom offers flexibility for family or guests. A separate den adds even more versatility, making it perfect for a home office, or a reading nook. Two beautifully appointed bathrooms round out the interior with premium finishes and timeless appeal. Located in the highly sought-after Claridge Plaza Phase 4, residents benefit from access to top-tier amenities including a fitness centre, rooftop terrace, party room, and 24/7 concierge service. For added convenience, this penthouse includes one underground parking space and a private storage locker. Don't miss this rare opportunity to own the prestigious Tribeca floor plan a perfect blend of style, space, and low-maintenance luxury living in the vibrant core of the city. CONDO FEES INCLUDE: Water , A/C, Heat, Building Insurance, Building Maintenance, Garbage Removal, Snow Removal, Common Areas Maintenance, Reserve Fund Allocation. Parking spot: P1 5, Storage Locker: Door behind the parking spot (id:60626)
RE/MAX Hallmark Realty Group
1181 Russell Avenue
North Vancouver, British Columbia
Welcome to this beautifully maintained & furnished 3 Bed / 3 Bath + Den family home in the heart of Deep Cove. Enjoy a spacious layout with hardwood floors, a bright kitchen with stainless steel appliances, and cozy wood-burning fireplace. Relax on your private sundeck or take in mountain views from the large, fenced backyard-perfect for families or outdoor lovers. Steps to parks, schools, beaches, trails, and the vibrant Deep Cove village. Includes in-suite laundry, attached garage and street parking. Don't miss this rare rental opportunity in one of North Van's most sought-after neighbourhoods! Book your viewing today! (id:60626)
Orca Realty Inc.
Lower - 4896 Dundas Street W
Toronto, Ontario
Excellent short-term lease opportunity in Islington Village, ideal for culinary use or ghost kitchen. Features a 20 ft range hood, walk-in coolers, and dual access via client-facing entrance on Dundas or rear loading with ramp and garage door. One-year term with potential for month-to-month extension or renewal, subject to availability. (id:60626)
Royal LePage Estate Realty
A2 - 381 Richmond Street E
Toronto, Ontario
2000 SqFt OF Nice, Clean Space With 20 Foot Ceilings, Good For Any Commercial Or Industrial Uses Such As Any Type Of Retail Store, Apparel, Art Gallery, Art Supplies, Electronics, Florists, Footwear, Furniture, Hardware/Tools, Jewelry, Sporting Goods, Sports Entertainment, Spa/Tanning, Woodworking, Service Related Uses Such As Copy or Printing, Manufacturing, Fitness Training, Distribution, Delivery/Courier, Self-Storage, Travel Agency, Etc. Please see attached property site plan. **EXTRAS** Unit Has Drive-In Door For Shipping/Receiving. Multi-Level Underground Green P Parking Next Door. Large Windows. On High Traffic Street. Shared Loading Dock. Sprinklered. High Voltage Available. Suits Storage, Light Manufacturing, Retail (id:60626)
Royal LePage Security Real Estate
8 Elliotwood Court
Toronto, Ontario
Do Not Miss The Opportunity To Live In One Of The Most Desirable Neighbourhoods In Toronto! Brand New Renovated, the second floor features a rare 6-bedroom layout, ideal for large or multi-generational families. The luxurious primary suite spans almost half the floor and includes a 7-piece ensuite with heated floors, private sauna, cozy fireplace, and a balcony overlooking the pool. It connects to a spacious, sunlit office with panoramic views - a perfect work-from-home retreat. Recently renovated from top to bottom with premium finishes, this home features: 1, Brand new hardwood flooring throughout the main and second floors; 2, Gourmet kitchen with high-end appliances, pot filler, and stylish new range hood; 3, Bright, open-concept living spaces with oversized bow window and soaring foyer; 4, 4 fireplaces, 3 walkouts to the beautifully landscaped backyard with pool and deep spa; 5, Long driveway with parking for 6 cars. Located in Torontos top-tier school district, including York Mills CI and elite private schools. Convenient access to TTC, Bayview Village, North York Hospital, highways, and more. (id:60626)
Rife Realty
Royal Elite Realty Inc.
A3 - 381 Richmond Street E
Toronto, Ontario
2000 SqFt OF Nice, Clean Space With 20 Foot Ceilings, Good For Any Commercial Or Industrial Uses Such As Any Type Of Retail Store, Apparel, Art Gallery, Art Supplies, Electronics, Florists, Footwear, Furniture, Hardware/Tools, Jewelry, Sporting Goods, Sports Entertainment, Spa/Tanning, Woodworking, Service Related Uses Such As Copy or Printing, Manufacturing, Fitness Training, Distribution, Delivery/Courier, Self-Storage, Travel Agency, Etc. Please see attached property site plan. **EXTRAS** Unit Has Drive-In Door For Shipping/Receiving. Multi-Level Underground Green P Parking Next Door. Large Windows. On High Traffic Street. Shared Loading Dock. Sprinklered. High Voltage Available. Suits Storage, Light Manufacturing, Retail (id:60626)
Royal LePage Security Real Estate
40 Johnston Avenue
Toronto, Ontario
Experience turnkey luxury in this fully furnished 4-bedroom home in the heart of North York. Featuring a 25-foot frontage, this modern residence offers hardwood floors, glass railings, a chefs kitchen with Miele appliances, and a spacious family room. Enjoy a primary suite with a 7-piece ensuite and steam sauna, radiant heated floors, floor-to-ceiling windows, built-in speakers, and smart home security. just minutes from transit, shopping, and dining. (id:60626)
RE/MAX Hallmark Realty Ltd.
430 Reynolds Street
Oakville, Ontario
Welcome to 430 Reynolds Street, a luxurious custom-built home located in the heart of Old Oakville. This exquisite residence, constructed in 2022, showcases an open-concept design with 9-foot ceilings and oak hardwood flooring throughout the main and second floors. Solid maple wood doors and expansive windows add to the home's elegance, inviting an abundance of natural light. The gourmet kitchen is a chef's dream, featuring built-in appliances, Italian designer hardware, and dovetail construction drawers. Adjacent to the kitchen, a spacious mudroom with built-in storage and seating offers both practicality and style. Upstairs, the master suite boasts a heated floor in the ensuite bathroom, ensuring comfort during cooler months. Each bedroom is thoughtfully designed with closet organizers, USB ports, and network plugs to cater to modern connectivity needs. Additional features include a 1.5-car garage with extra storage space, a central vacuum system, and an irrigation system. The front and rear of the home are adorned with fully covered wooden porches and decks, perfect for outdoor relaxation. Conveniently located within walking distance of Oakville GO Station, Whole Foods, and the community center, this home is just minutes from Downtown Oakville and Oakville Place Shopping Center. (id:60626)
RE/MAX Excel Realty Ltd.
Ph403 - 825 Church Street
Toronto, Ontario
Spectacular Corner Penthouse Suite With Breathtaking,South-East Views Of The City/Lake .Huge Chef's Kitchen W/Large Breakfast Bar, Top Of The Line S/S Appliances & Stone Counters. Open Concept Floor Plan With Floor-To-Ceiling Windows,10' Ceilings, Engineered Wide Plank H-Wood Floors Throughout, Gas Fireplace, Led Pot Lights & Electric Roller Shades.3 Oversized Bedrooms W/Ensuite Bathrooms.Stunning Primary Suite; 5 Pc Bath With Double Rain Shower, Clawfoot Tub & Heated Floors. Building Amenities Spa/Pool/Cabanas/Dining Room, Gym, 2 Guest Suites/Library/Visitor Parking,24 Hr Concierge. (id:60626)
Sutton Group-Admiral Realty Inc.
3008 1111 Alberni Street
Vancouver, British Columbia
This furnished Vancouver luxury condo for rent offers an exquisite living experience that will exceed your expectations. With a spacious 1150 Sqft floor plan, this pet-friendly residence boasts 2 bedrooms plus a den and 2 bathrooms. Located in the prestigious Shangri-La Vancouver, you'll enjoy access to hotel amenities and breathtaking views of the downtown skyline from every bedroom. Step inside and be captivated by the elegant features and meticulous attention to detail. The condo showcases stunning hardwood and tile floors, complemented by exquisite granite/stone/quartz countertops. The fully equipped kitchen boasts top-of-the-line stainless steel appliances, perfect for creating culinary delights. Plus, the convenient in-suite storage pantry provides ample space for all your belongings (id:60626)
Rent It Furnished Realty
3402 - 183 Wellington Street W
Toronto, Ontario
5 Stars Elegant & Ultra Luxurious Residence at the Legendary Ritz Carlton with 24 hrs Concierge, Doorman, Valet Parking, House Car, Guest Suite, Theatre Rm, Party Room, Private Gym, Salt Water Pool, MyBlend Spa & Outdoor Sky Garden (Fireplace) with Fabulous Lake View on 21st Floor. Unobstructed Sparking City Views from All Rooms Graciously Facing North, 10 ft Ceilings, Connected to the "Path". Finish with the Tiniest Details to Suit the Most Luxurious Livings at the Ritz. (id:60626)
Century 21 King's Quay Real Estate Inc.
3209 - 180 University Avenue
Toronto, Ontario
Imagine Everyday Perfect Luxury. Work Is Power And Location Is Everything. Shangri-La Toronto Elegantly Situated On Prestigious University Ave. Cultured, Stylish And Streetwise. Experience Shangri-La Lifestyle In This Two Bedroom Suite With A Very Practical Floor Plan. Upgraded With Radiant Heated Floor In Master Ensuite And 2nd Bathroom. Featuring Large Outdoor Balcony 9 Ft Ceilings, High Quality Sunshade. Parking With Tandem Locker!!! (id:60626)
RE/MAX Dash Realty




