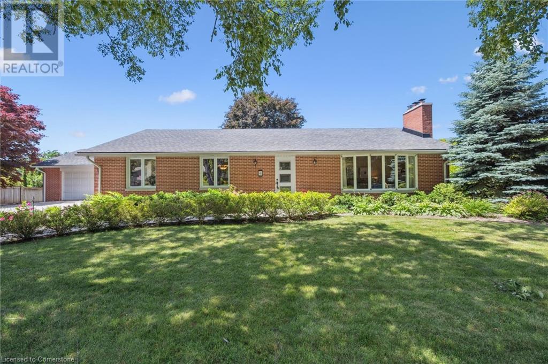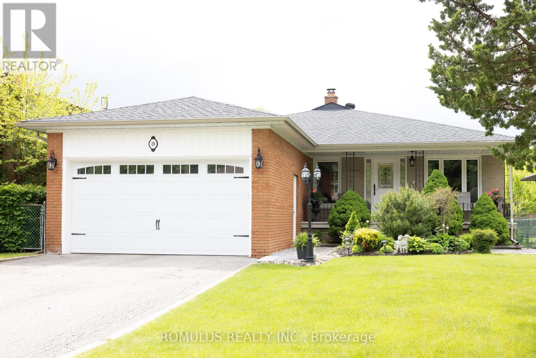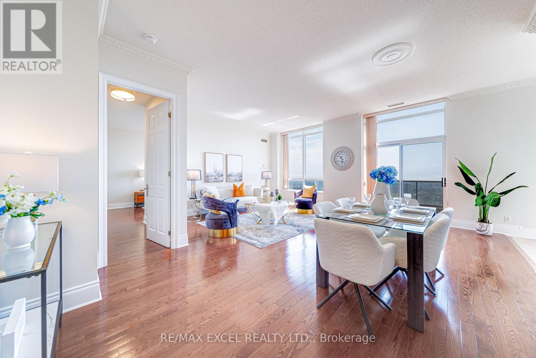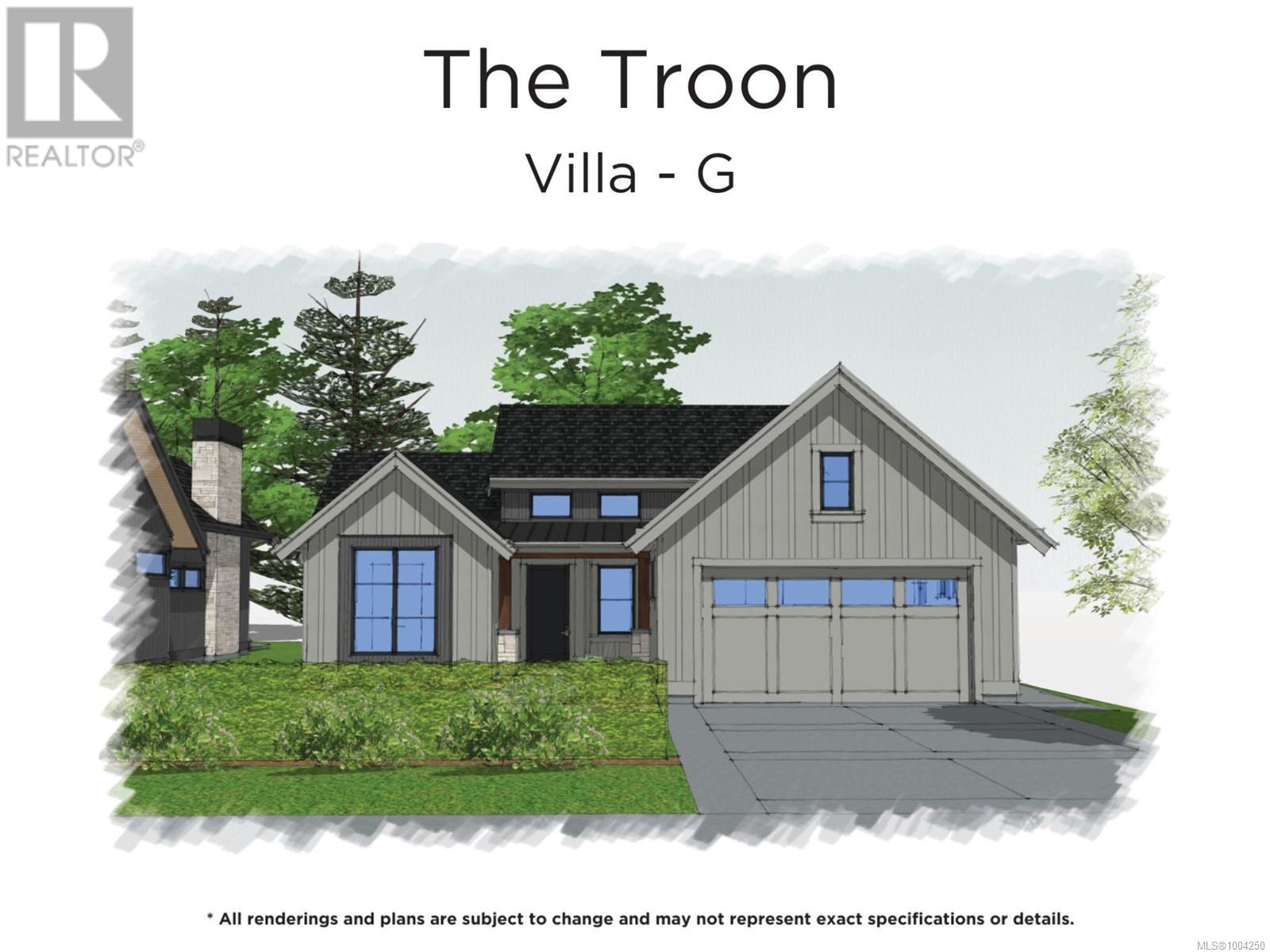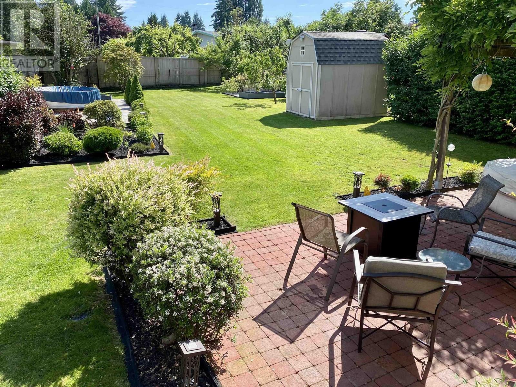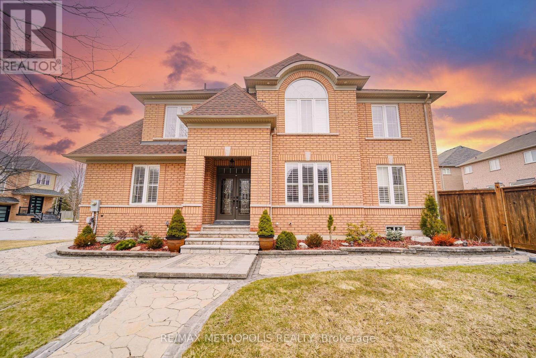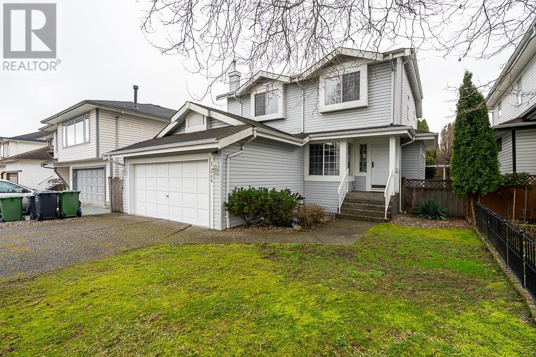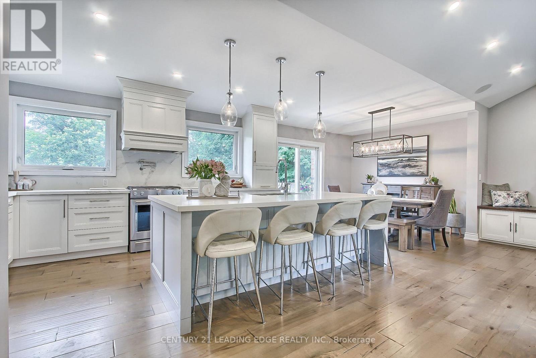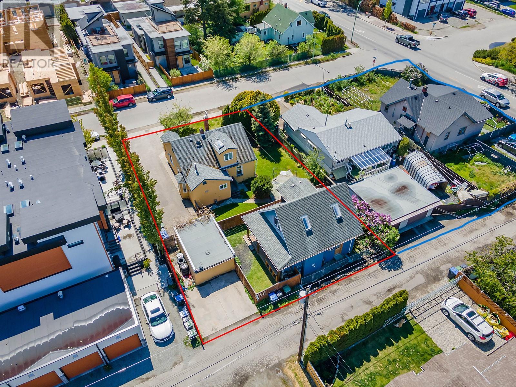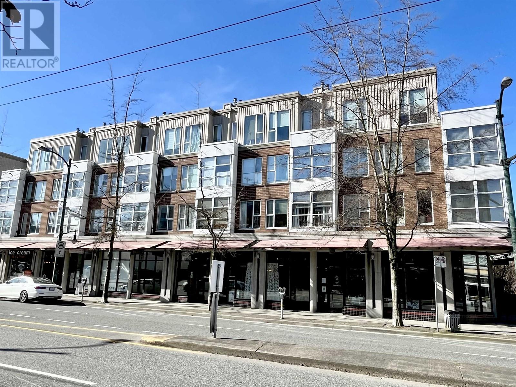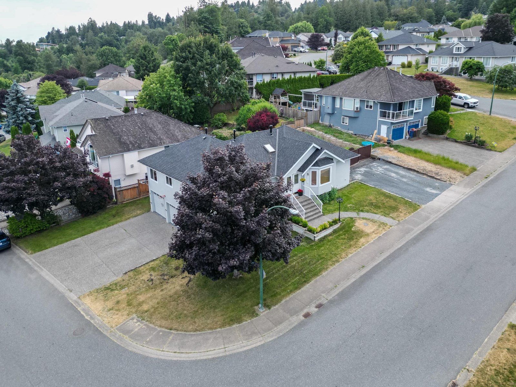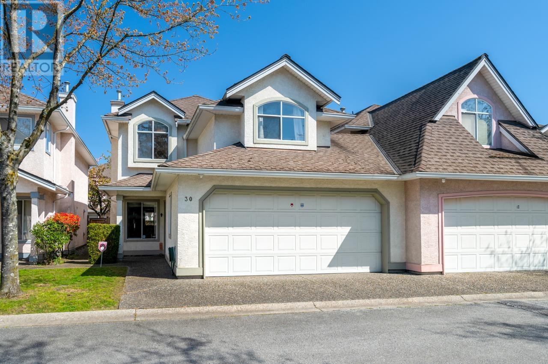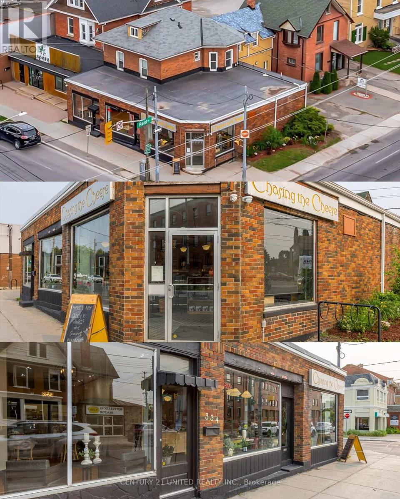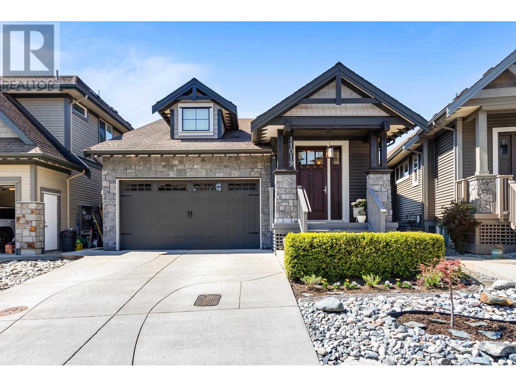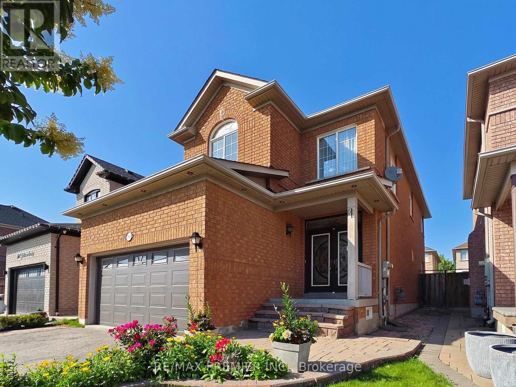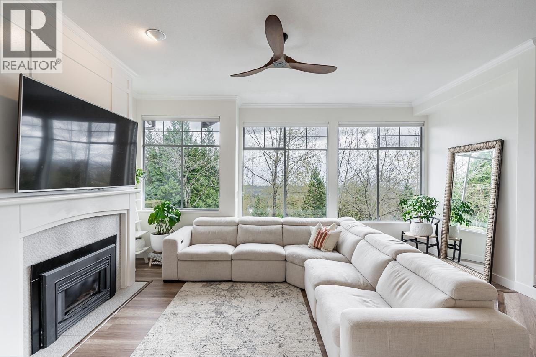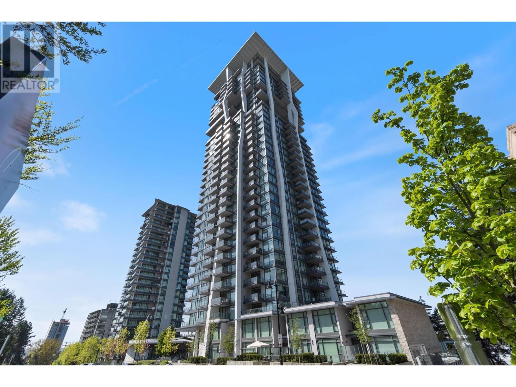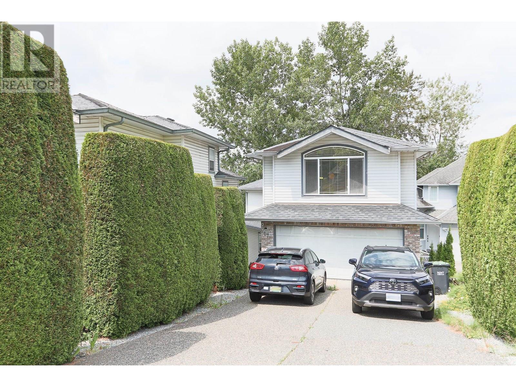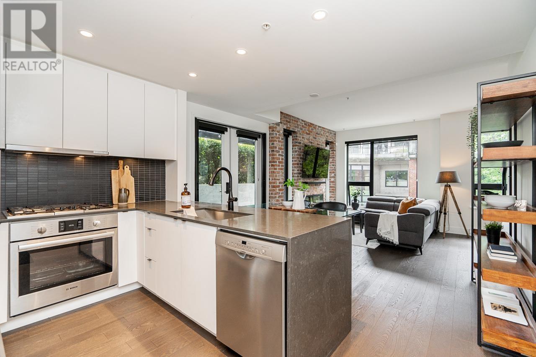96 Callander Drive
Guelph, Ontario
Set on a generous pie-shaped lot in one of Guelphs most peaceful and established neighbourhoods, this charming brick bungalow offers timeless appeal in a setting known for its quiet streets, mature trees, and spacious properties. The area features a mix of classic homes, creating a warm, welcoming atmosphere that's perfect for families. Lovingly maintained by the same owner for almost 30 years, the home offers a thoughtful layout ideal for multi-generational living, income potential, or simply room to grow. A flagstone walkway leads to the front entrance, where natural light pours into the living room through a large bay window. Original hardwood flooring runs throughout the main living spaces, and a cozy wood-burning fireplace adds warmth and character. The dining room connects to a functional kitchen with plenty of storage. Three good-sized bedrooms are located on the main floor, including a primary suite with double closets and its own private ensuite - a rare find in this era of construction! Downstairs, the finished walk-out basement offers even more flexibility, complete with 2 additional bedrooms, powder room, kitchenette, and large living area, perfect for extended family. Shared laundry is easily accessible to both levels. With ample parking, a deep driveway, and an unbeatable location in a quiet, family-friendly neighbourhood, this is a home filled with care, comfort, and potential. Schools, parks, and everyday amenities are all close by, making this a location that truly checks all the boxes. (id:60626)
Trilliumwest Real Estate Brokerage
28 Eldorado Court
Toronto, Ontario
Just Listed! Excellent Deal! Best priced over 3000 sq ft finished space bungalow in York University Heights located on Prestige street surrounded by large greenbelt forest setting! Beautiful Large approximately 1600 square feet on upper level. Potential Income generating fully separate lower level 2-bedroom apartment. Approximately 1500 finished bright sun filled space on lower level. Excellent Income potential from a Separate lower level 2 bedroom apartment with walkout to a fabulous pristine professionally landscaped large private backyard. Meticulously spacious radiant well maintained home with newer updated windows and fabulous new dark oak strip flooring throughout upper floor. Solid concrete wrought iron raised private balcony access from living room overlooking beautiful rear yard. Oversized custom height and sized 2 car garage and large spacious private 4 car parking on driveway. (id:60626)
Romulus Realty Inc.
Gph9 - 3880 Duke Of York Boulevard
Mississauga, Ontario
Experience luxurious living in this rarely offered grand penthouse suite, built by renowned Tridel. This exceptional unit offers approx. 1,700 sq. ft. of luxury living space. Boasting 10-Foot ceilings. Featuring hardwood flooring throughout, the expansive layout includes 2 spacious bedrooms + large den. Master bedroom boasts two large walk-in closets. The den is easily convertible into a third bedroom or home office. Enjoy the bright, recently renovated kitchen, adorned with stylish gold hardware. Step outside onto two large balconies with a million-dollar view, overlooking Lake Ontario and the charming Mississauga skyline. Includes 2 premium parking spots and in-suite locker. Exceptional amenities including an Indoor Pool, Hot tub, Sauna, Gym, Bowling Alley, Virtual Golf, Theatre Room, Billiards, Party Room and more. Walking distance to Square One Mall, Celebration Square, YMCA, Grocery Stores and Public Transit. Exceptional unobstructed Lake View from every room. (id:60626)
RE/MAX Excel Realty Ltd.
530 Hole-In-One Dr
Qualicum Beach, British Columbia
Introducing The Troon—a stylish 2-bed+ den (or 3rd bed), 2-bath rancher by Bayshore Construction, perfectly located in the golf cart-friendly Pheasant Glen Golf Resort. Thoughtfully designed for those seeking single-level living or looking to downsize without compromise, this 1,788 sq. ft. home features soaring 9–15 ft. ceilings, 9 ft. doors, engineered hardwood, and quartz countertops throughout. The gourmet kitchen offers a large island, walk-in pantry, and high-end appliance package—ideal for entertaining. Expansive slider doors open to a generous south-facing covered patio, creating a seamless indoor-outdoor lifestyle. Large windows flood the home with natural light, enhancing the bright, open feel. The spacious primary suite includes a walk-in closet and gorgeous spa-inspired ensuite. Built to meet BC Energy Step Code 4 with a certified energy evaluation, this energy-efficient home includes a heat pump, fencing, irrigation, and a full landscaping package. As a presale, you’ll have time to personalize your finishes with the help of Bayshore’s interior designer. Just steps from forested walking trails and minutes from the greens, The Troon offers relaxed, resort-style living in one of Vancouver Island’s most sought-after communities. Photos are of the show home. Expected completion early 2026. The rancher lifestyle you’ve been waiting for—right here at Pheasant Glen. Reach out to Nicole Proch for more information Nicole@gemrealestategroup.ca (id:60626)
Royal LePage Parksville-Qualicum Beach Realty (Pk)
21776 Mountainview Crescent
Maple Ridge, British Columbia
Fully Available! This well-maintained 2,934 sq. ft. home offers 5 bedrooms, 3 bathrooms, and beautiful mountain views. Thoughtful updates over the years include windows, custom blinds, entry doors, lighting, and paint. The original hardwood floors have been refinished, and both kitchens feature updated cabinets, countertops, and flooring. Bathrooms have refreshed vanities, lighting, and floors. The roof is 12 years old with higher-end long life asphalt shingles. Driveway was repaved five years ago. Upstairs offers 3 bedrooms and 2 baths; downstairs has a 2-bedroom, 1 full bathroom in-law suite and large flex space with wet bar. Enjoy decks, gardens, RV parking, in a prime Westside location close to town, schools, hospital and all commuter routes. EXCELLENT INVESTMENT POTENTIAL! (id:60626)
One Percent Realty Ltd.
5 Whitbread Crescent
Ajax, Ontario
Introducing a stunning, fully renovated brick residence offering 4+2 bedrooms and 4 bathrooms. This bright and spacious home has undergone a comprehensive transformation, featuring gleaming hardwood floors throughout. The upgraded kitchen boasts stainless steel built-in appliances, a stylish backsplash, and an elegant double-door entry. Modernized staircases with metal railings add a contemporary touch. Each bathroom has been tastefully updated with quartz countertops. The finished basement provides a versatile recreation room, kitchenette, and two additional rooms, ideal for guests or a home office. Enhanced electrical systems and soaring 9-foot ceilings contribute to the home's appeal. Meticulously landscaped surroundings create an inviting outdoor space. Conveniently located within walking distance to schools, parks, Durham Transit, and golf courses, with easy access to Highways 401, 412, and 407. This move-in-ready home seamlessly blends comfort, style, and accessibility (id:60626)
RE/MAX Metropolis Realty
22060 Garratt Drive
Richmond, British Columbia
Come and experience this original owner home on the market for the first time ever! The layout of this home is perfect for families and features a spacious floor plan featuring a living room, dining area, family room and kitchen/eating area too. Upstairs you also have 4 good-sized bedrooms (two have walk-in closets) and two full bathrooms. Updates include new flooring, grout, caulking, hot water tank and roof and the home is very well kept throughout. Outside you'll find a maintenance-free, private, south facing back yard with elevated sundeck, water feature, rock garden, & pergola. With McLean park, Hamilton Elementary and community centre within walking distance, and Queensborough and Richmond just a short drive away, this location offers convenience yet tranquility. (id:60626)
Royal LePage Elite West
510 Old Stouffville Road
Uxbridge, Ontario
Welcome to 510 Old Stouffville Road, Uxbridge. This beautifully renovated side-split offers modern living in a peaceful, nature-filled setting just steps from Uxbridge Urban Park. With 3 bedrooms and 3 bathrooms, the home has been thoughtfully updated throughout and sits on just under an acre of landscaped grounds. Inside, you'll find hardwood flooring throughout, a bright, open-concept layout, and a fully finished basement complete with a custom bar, two bar fridges, and a cozy wood-burning fireplace perfect for entertaining or relaxing. The main floor features a stunning stone gas fireplace that adds warmth and character to the living space. The chefs kitchen is a standout, featuring stainless steel appliances, quartz countertops and backsplash, a pot filler, and an indoor/outdoor speaker system that extends the living space outdoors. Step outside to enjoy a large deck, an interlocked patio with a pergola, and beautifully landscaped gardens ideal for hosting or enjoying the tranquil surroundings. This move-in ready home offers a rare combination of privacy, luxury, and proximity to nature, making it a true gem in Uxbridge. Don't miss your chance to own this exceptional property! (id:60626)
Century 21 Leading Edge Realty Inc.
550 Patterson Avenue
Kelowna, British Columbia
ATTENTION DEVELOPERS! Here's a great opportunity to purchase this and the adjoining properties at 530 & 540 Patterson MLS# 10313190 & 10313085 for your next apartment development for a total of 0.46acre. Currently zoned MF1 within the C-NHD but as it's on the transit corridor, the City has an appetite for an MF3 six story apartment development. The City of Kelowna just installed new sewer lines down the alley. This home has been well cared for. The home and carriage home could easily be rented and produce good income until the time of development. (id:60626)
Royal LePage Kelowna
2783 Arbutus Street
Vancouver, British Columbia
Rare opportunity to secure prime commercial retail space on Arbutus Street, Vancouver BC. This location is known for its vibrant community and diverse customer base. This visibility and accessibility on a major street ensure high visibility and accessibility for your business. Thriving Community provides a loyal and engaged customer base to cater to. This location is surrounded by popular restaurants, cafes and shops. Property is conveniently located near all amenities and future skytrain. With its prime location and strong demand, the property presents an excellent investment opportunity. This property is also a prime opportunity for business to succeed. Secure your spot in this sought-after location. DO NOT DISTURB TENANT, private showing by appointment only. (id:60626)
Regent Park Fairchild Realty Inc.
36381 Country Place
Abbotsford, British Columbia
YOU WILL LOVE this STUNNING 5 Bed, 3 Bath, 2,809 sqft RANCHER with BASEMENT SUITE in East Abbotsford surrounded by MOUNTAIN VIEWS on a Corner Lot! RENOS & UPDATES: Appliances, Central A/C & Furnace, On-demand Hot Water, Lighting, Blinds, Fixtures, Hardwood Floors, Stone Counters, White Shaker Cabinets & More! MASTER ON THE MAIN with huge walk-in closet & luxurious ensuite bath & 2 more large bedrooms on the main, with a spacious 2 Bedroom suite down with separate entry & second laundry. Gorgeous oversized windows throughout for lots of natural light & mountain views! This home is IMMACULATE & Move-In Ready! LOTS OF PARKING for your cars, boat & RV with 2 Driveways & TRIPLE GARAGE! Walk to shops, parks, trails, school & transit, & quick freeway access for commuters! Showings by appointment (id:60626)
Investa Prime Realty
30 10000 Fisher Gate
Richmond, British Columbia
Welcome to the coveted Alder bridge Estates in the heart of Richmond! Rarely available, this spacious 2-storey townhome offers nearly 2,000 square ft of living space with 4 bedrooms, 2.5 bathrooms, and a large double garage. Perfect for growing families or families looking to upsize, this home features a functional layout, generous-sized rooms, and a private outdoor fenced yard. Enjoy unbeatable central convenience just steps to shopping, restaurants, parks, and transit. Quiet, well-managed complex in a prime location. Don't miss this rare opportunity! (id:60626)
RE/MAX Real Estate Services
330-334 Charlotte Street W
Peterborough Central, Ontario
Zoned C6 and situated on a high-exposure corner lot, this extensively renovated building offers exceptional flexibility for business owners, investors, or those seeking a live-work opportunity. With a highly adaptable main level layout, this multi-unit potential building supports more than just a single use. Whether divided for multiple businesses or operated as one larger concept, the footprint offers flexibility that suits wellness practitioners, yoga instructors, boutique retail, takeout or caf models, reservation only night restaurant, gallery space, client-based services etc. With street visibility on two frontages, this location supports strong foot traffic, signage potential, and walkability to downtown amenities. A spacious 4-bedroom apartment with two kitchens, two separate entrances and addresses, adds additional value. Formerly 2 separate apartments, potential to be converted to a 3 bedroom and a bachelor. More than $450,000 in updates completed, including structural improvements, and cosmetic upgrades. Whether you're launching, relocating, or expanding, this mixed-use property with C6 zoning combines location, visibility, and versatility with the infrastructure already in place to bring your next chapter to life. (id:60626)
Century 21 United Realty Inc.
11019 Harris Drive
Maple Ridge, British Columbia
A stunning rancher with basement in one of Maple Ridge's most desirable neighbourhoods! This 2,404 square ft home features a bright open-concept main floor with gas fireplace in the living room, a gourmet kitchen with quartz counters, high-end cabinetry & a massive island. The primary retreat, located on the main floor, boasts a spa-like ensuite with soaker tub, glass shower, heated flooring, dual sinks & large walk-in closet. Downstairs offers a rec room with bar, two spacious bedrooms & full bath-perfect for kids or guests. Enjoy year-round entertaining on the covered deck & fully fenced yard. Double garage w/extra high ceilings + bonus storage, A/C, and steps to parks, schools & local kanaka trail network. Pride of ownership throughout - this one is a must see! (id:60626)
Royal LePage - Brookside Realty
3363 Columbine Crescent
Mississauga, Ontario
Fully Updated 4 Bedroom All Brick Home with Separate Side Entrance to the Basement In Highly Desirable Area. Modern Kitchen With Granite Counters, Hardwood Floors Thru-Out the house, Newer Windows , Doors, Roof , Furnace And 2 Fireplaces. Large Family Size Lot On Friendly Mature Crescent. Quality Lifestyle Complimented By Proximity To All Amenities Including 407/403/401 Hwys,Transportation,New Community Centre , Schools. Walk To Transit And Shopping Centres (id:60626)
Ipro Realty Ltd.
5869 Yachtsman Crossing
Mississauga, Ontario
Location! Welcome to 5869 Yachtsman Crossing, a beautifully maintained and move-in-ready Green Park-built detached home located in one of Mississauga most desirable neighborhoods! This absolutely fabulous property offers exceptional curb appeal and a thoughtfully designed interior, perfect for families who value comfort, style, and convenience. Property Highlights:4 spacious bedrooms plus an additional bedroom in the finished basement. Impressive double-door entrance leading to a bright and airy foyer. Elegant 9 ceilings and abundant pot lights throughout the main floor. Cozy gas fireplace in the family room perfect for family gatherings. Modern, functional layout with formal living, dining, and open-concept kitchen. Beautifully finished basement ideal for in-laws, guests, or home office. Prime Location: Steps to public transit, major highways, and Heartland Town Centre. Close to shopping, top-rated schools, parks, and community centre. Public OPEN HOUSE : SAT & SUN-JULY 5 & 6 FROM 2-4 PM (id:60626)
RE/MAX Premier Inc.
7 2979 Panorama Drive
Coquitlam, British Columbia
MILLION DOLLAR STUNNING VIEWS! Experience luxury in this meticulously updated 3 level executive townhome in the popular Deercrest Estates! Completely updated from top to bottom featuring all new laminate floors with newly designed kitchen and all bathrooms are renovated too. Beautifully Maintained & offers an Open Floor Plan W/ Kitchen adjacent to the Fam. Rm & Eating area W/2-way Fireplace & access to the Private Patio/yard Backing onto Greenspace. The Views also can be enjoyed in the Large Master Bedrm W/ 5 Ensuite which includes a sep. Soaker Tub/Shower &W/I Closet. Finished Basement area is perfect for a Games Rm, Media Rm or Office space & Bonus B/I Storage Cabinets. A/C, EV charger, Security System, Gas Stove/Gas BBQ hook up are a few of the extras. Open House: July 6(Sun) 2-4pm. (id:60626)
Royal Pacific Tri-Cities Realty
19 Indigo Street
Richmond Hill, Ontario
Absolutely Stunning Fully Renovated Home in Prime Bayview & Major Mac Location. Fall in Love The Moment You Walk In With Eng. Hardwood Floors Throughout Feat. 3+1 Bedrooms, 4 Baths with Modern Design Accents. Enjoy Luxury Living with tons of upgrades such as New Kitchen with Walk-in Pantry, Quartz Counters & Backsplash, New Appliances, 4 New Washrooms and Renovated Basement with Additional Bedroom, Rec Room and Laundry Room. Walking distance to High Ranking Bayview H.S & Richmond Rose P.S Zone, Fully Concrete Low Maintenance Backyard, No Sidewalks, 404, & All Amenities. (id:60626)
Ipro Realty Ltd.
2405 450 Westview Street
Coquitlam, British Columbia
NEW PRICE! OPEN HOUSE -June 7th & 8th, 2-4PM! GREAT PRICE FOR A 2 FLOOR PENTHOUSE IN COQUITLAM! This 2-level Skyhome at Hensley offers 2 beds + den, 2.5 baths, and 1,280 SF of luxurious living with panoramic city views on both floors. Located at 2405-450 Westview St, this elevated home features the signature Cressey Kitchen, Miele appliances, quartz counters, over height ceilings & hardwood floors. Enjoy resort-style amenities: fitness centre, pool, hot tub, steam/sauna, and a stunning penthouse-level lounge. Incredible value at approx. $1,046/SF-priced at $1,338,888 with 2 parking & 1 locker. Don´t miss this rare opportunity! (id:60626)
Westmont Realty Inc.
Lehomes Realty Premier
703 - 160 Frederick Street
Toronto, Ontario
Executive 2,100 sq ft Fully renovated Downtown Condo! Welcome to 160 Frederick St Suite 703 offering house-sized living in a boutique, elegant, low-rise building in the heart of the city. Featuring stunning open-concept main living area with hardwood floors and upgraded LED pot lights, the home welcomes with warmth and sophistication. The fully remodelled peninsula kitchen is a chefs dream, with stainless steel appliances, granite countertops, abundant classic cabinetry, including built-in pantry with organizers and massive island island perfect for entertaining. Enjoy formal dinners in the open concept, full-sized dining room, then relax in the spacious living room with electric fireplace for the perfect ambiance. Walk through elegant 4-panel bifold French doors into a sun-drenched solarium a versatile space ideal for lounging, reading, or creative pursuits. A beautifully customized library/office with French doors, offers a refined and quiet workspace. The expansive primary bedroom is a true retreat, boasting walk-in closet with built-in organizers, two additional closets for extra storage & California shutters. The luxurious 6-pc ensuite evokes a European spa, with large vanity, glass shower, jacuzzi tub, towel warmer, and bidet. A second spacious bedroom with built in shelving, a fully renovated 4-piece bath, and a large laundry closet complete this thoughtfully designed home. Located in a well-managed, amenity-rich building, this condo offers 24-hour concierge, indoor pool, hot tub, sauna, outdoor terrace with BBQ, squash and basketball courts, gym, and party room. All of this in one of Toronto's most vibrant and walkable neighbourhoods, with 100% walk score, just steps to the St. Lawrence Market, King Street streetcar, Young Peoples Theatre, and Toronto's best shops, restaurants, and entertainment. If you're looking to right-size without compromise or simply want more room to live, work, and entertain in the heart of the city this one checks all the boxes. (id:60626)
Royal LePage Signature Realty
49 Osler Street
Toronto, Ontario
Say hello to you dream home located in the trending Junction Triangle. Lovingly & thoughtfully renovated & upgraded W/ quality finishes thru-out kitchen and baths. Updated Hardware & high end light fixtures. Welcome home to this delightful semi-detached treasure, aperfect opportunity for first-time buyers, young couples or families seeking a slice of Toronto's most beloved neighborhood. This lovely home features three bright and inviting bedrooms, highlighted by a spacious primary suite with beautiful closets. The dining and living area is generously sized, making it the ideal spot for memorable dinner parties and gatherings with family and friends. A charming & generous size kitchen, which opens-up to a backyard that's a true gardener's dream, complete with abundant planter space just waiting for your personal touch. A detached garage &laneway parking adds practicality to your everyday life, while the basement apartment could be used as in-law suite or rental unit. With amples torage space, foyer closet and bathroom on main floor, this home is all about the lifestyle you've been dreaming of. Just a short walk to High Park, Bloor West Village and The Junction, known for its trendy cafes, restaurants and shops. Minutes walking distance to Bloor Go/UP Express and subway station making downtown super accessible. Ready to move in! (id:60626)
RE/MAX Real Estate Centre Inc.
9463 119 Street
Delta, British Columbia
ATTENTION BUILDERS & FAMILIES! Located in one of North Delta's highest density zones and within 600m of a frequent bus stop. Potential for up to 6 UNITS: DUPLEX with LEGAL suites & 2 garden suites (confirm with City of Delta). This well-kept home offers 3 bedrooms up and a spacious 1-bedroom suite below (easily converted to 2 bedrooms)-ideal for rental income or extended family. Approx. 7,500 SQFT flat, rectangular lot with no easements or rights of way. Enjoy a private, fully fenced backyard with mature trees, two storage sheds, gated side access, and a large sundeck. Whether you're looking to move in, hold, or build, this property checks all the boxes. Just 9 min to SkyTrain, 7 min to Alex Fraser Bridge, and 20 min to downtown Vancouver. Steps to transit, parks, and all levels of school. (id:60626)
RE/MAX City Realty
17 1615 Shaughnessy Street
Port Coquitlam, British Columbia
Welcome to this beautifully maintained home in Citadel Heights, one of Port Coquitlam´s most desirable neighbourhoods. Perched on a scenic lot, enjoy breathtaking westerly views from every level. The freshly painted, upgraded living room features soaring ceilings and flows seamlessly into a bright open-concept kitchen, family, and dining area-perfect for gatherings. Includes a new refrigerator and a built-in EV charger. The lower level offers a spacious rec room, full bath, and large bedroom with suite potential. Upstairs, the primary suite features a luxurious 5-piece ensuite, and each additional bedroom has its own private bath-ideal for multi-generational or extended families. Open House Saturday July 12th 2025 2-4pm! (id:60626)
Orca Realty Inc.
1 83 Moody Street
Port Moody, British Columbia
Welcome to Platform by Aragon. This beautifully designed 3 bed, 3 bath corner unit townhome is located just steps from Rocky Point Park. Boasting 3 dedicated parking spaces, this home offers the perfect blend of style and space in one of Port Moody´s most sought-after neighborhoods. Showcasing an open and airy layout while the gourmet kitchen flows seamlessly into the dining and living areas. Enjoy breathtaking mountain and easterly views from your private rooftop patio. The main level also features a large wraparound patio, ideal for BBQs, gardening, or lounging in the sun. Located just minutes from breweries, cafes, the SkyTrain, and scenic trails, this home offers the best of urban living with nature at your doorstep. (id:60626)
Sutton Premier Realty

