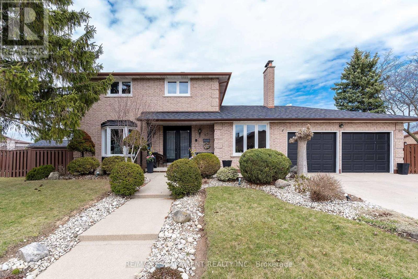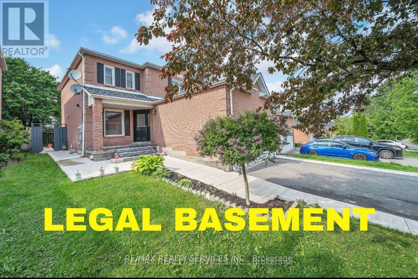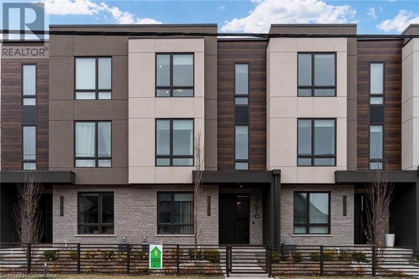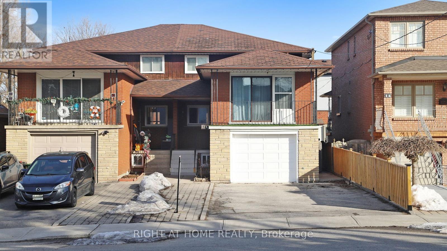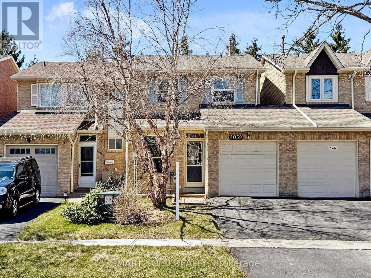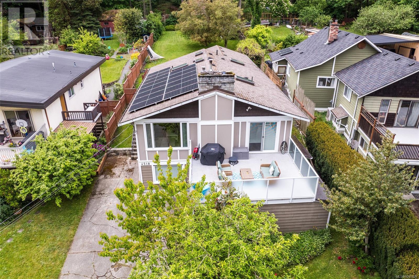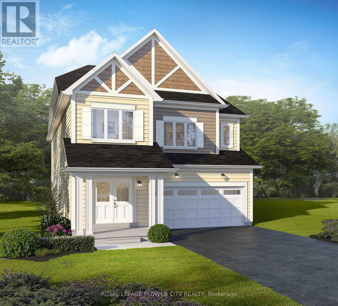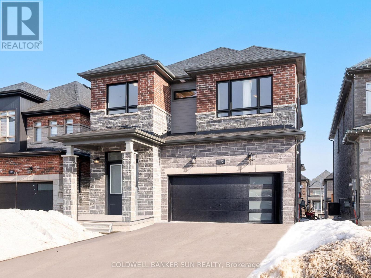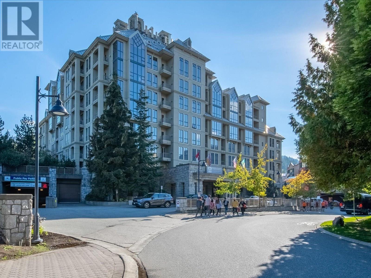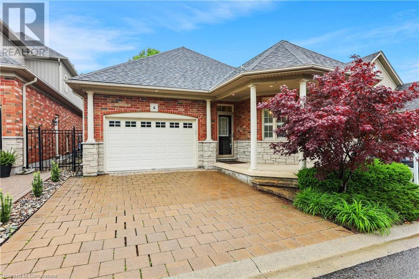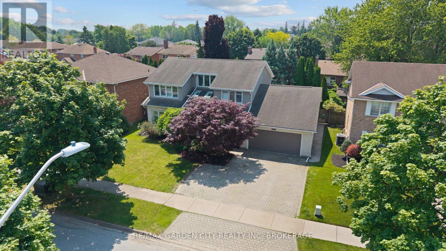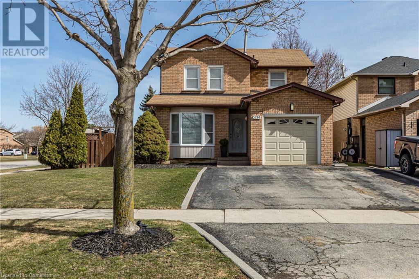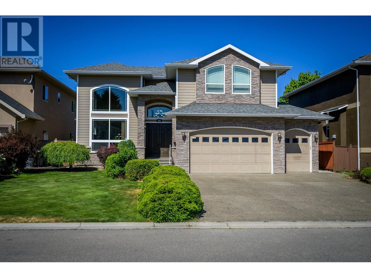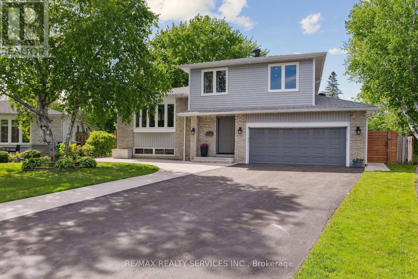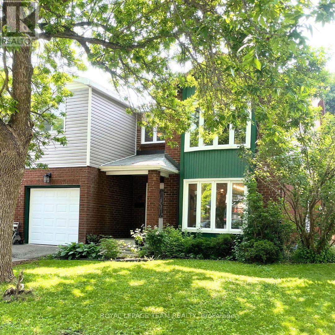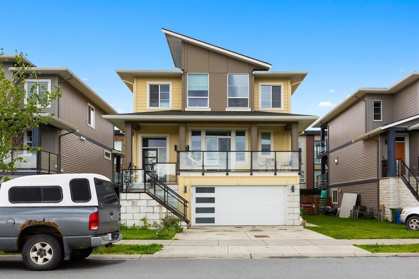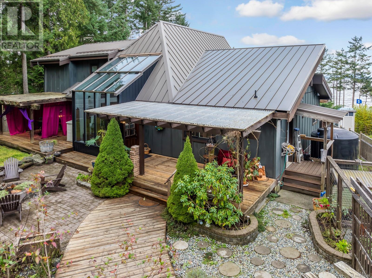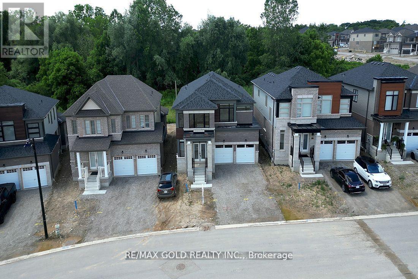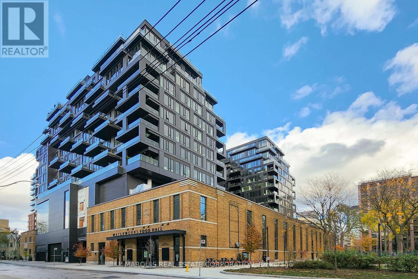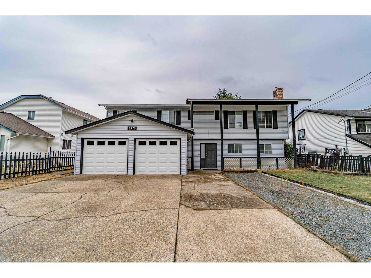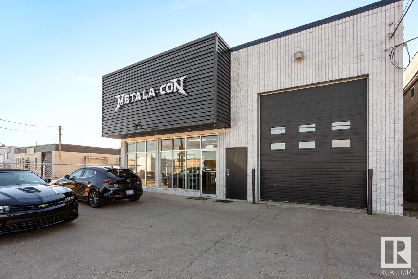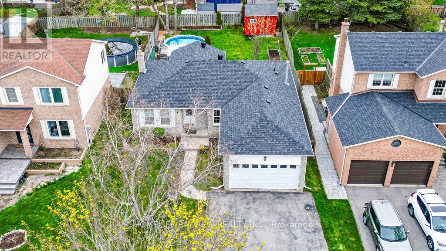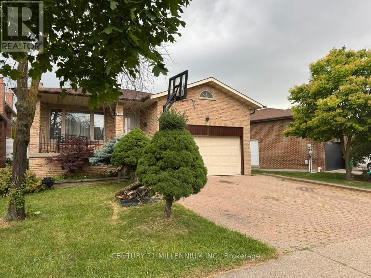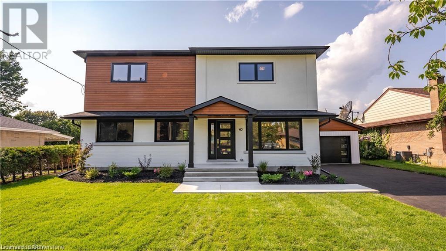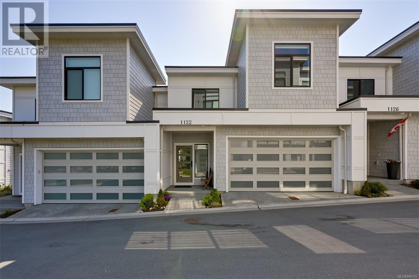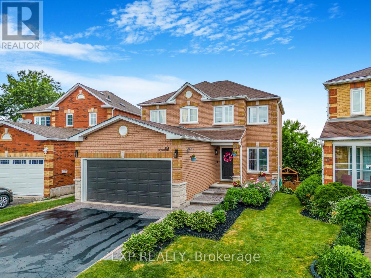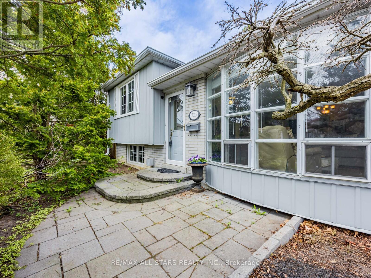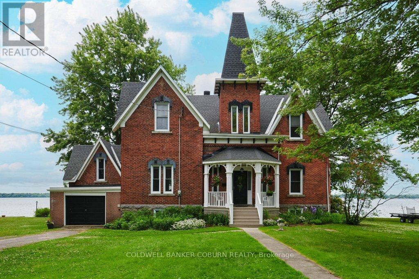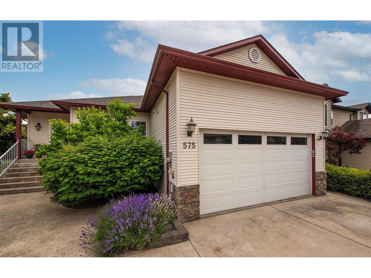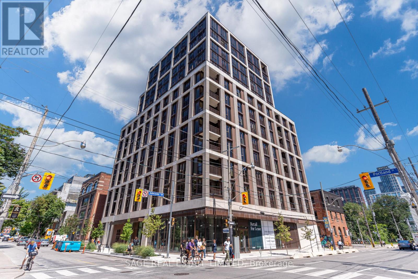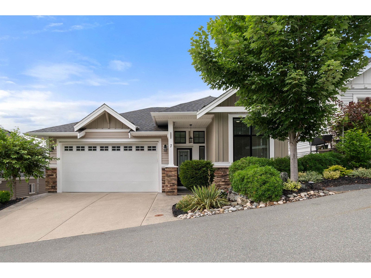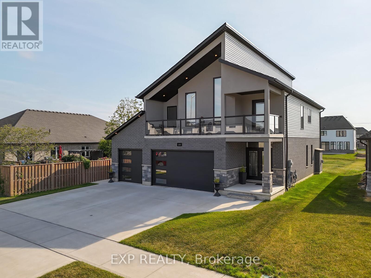638508 St Vincent Sydenham Townline
Meaford, Ontario
Experience breathtaking sunsets and expansive views from the generous deck of this newer (approx. 6 years old) 3271 sqft 3-bedroom bungalow, set on approximately 3 acres. This home features an oversized attached double garage with convenient interior access to a mudroom, main floor laundry, large kitchen and island overlooking an open great room with vaulted ceilings and a cozy propane fireplace. The main floor also includes a primary bedroom with an ensuite boasting heated floors and a walk-in closet. The lower level offers a spacious family room with another propane fireplace and a walk-out to the backyard, plus two additional bedrooms, a 4-piece bathroom with heated floors, a gym, a hobby room, and a large cold room. Located between Meaford and Owen Sound, this property is near Coffin Ridge Winery, Bayview Provincial Park, and the Tom Thomson Trail. The backyard is perfect for entertaining, featuring a large firepit for memorable outdoor gatherings. (id:60626)
Royal LePage Locations North
87 Monte Drive
Hamilton, Ontario
10++ LOCATION!! This 4 bed, 3 bath 2 stry with in-law and double garage is located in a quite family friendly neighbourhood. Prepare to be wowed from the moment you drive up with concrete drive, excellent curb appeal and covered porch to enjoy your morning coffee or evening wine. The main flr offers hardwood throughout the main spaces and an open concept Liv Rm, Din Rm & Kitch w/plenty of windows offering spectacular natural light. The eat-in Kitch will make you want to cook, granite counters, large island w/plenty of seating, S/S appliances and plenty of cabinets. The main flr also offers a Fam Rm for game nights and family gatherings at home in front of the wood burning FP. The main flr is complete with a 2 pce powder rm. Upstairs offers 3 great sized beds and 4 pce bath. Best of all the basement is fully finished with a separate entrance making it perfect for in- laws, older children still at home or a rental to supplement the mortgage. This unit offers a spacious Rec Rm., Kitch, bedrm and a 3 pce bath. This home is located on a great sized, beautifully landscaped lot w/large concrete patio perfect for entertaining. Many major updates have been done meaning you can just move in and ENJOY!! (id:60626)
RE/MAX Escarpment Realty Inc.
305 Faith Drive
Orangeville, Ontario
Welcome Home! This stunning 5-bedroom, 3-bathroom detached home with a 2-bedroom legal basement apartment is located in the highly desirable North end of Orangeville. Perfectly positioned just minutes from Hwy 10, top-rated schools, dog park and shopping plazas, this home offers a beautiful combination of comfort, convenience, and strong income potential.***The main floor offers a bright, open-concept living and family room with hardwood floors, a modern gourmet kitchen, a cozy breakfast area, and a versatile bedroom with a full shower, ideal for seniors who prefer main-floor living.***The 2 Bedroom legal basement apartment with a separate entrance is currently generating $1,800 per month in rental income, providing an excellent mortgage helper or investment opportunity. ***The exterior is finished with concrete poured all around the house, interlocked front porch and features 2 car garage and a 4-car driveway with no sidewalk, offering easy maintenance and great curb appeal. The home is also equipped with a high-quality water filtration system that provides clean, purified water throughout. ***Enjoy the added value of numerous recent upgrades, including a new furnace (2025), new roof (2021), concrete (2024), new flooring thruout(2021), Stove (2025), interior doors(2024), Potlights(2021), new Fire-CO alarms (2025) and many more. ***This spacious, modern, and move-in ready home is perfect for growing families, multi-generational living, or smart investors. Don't miss the opportunity to own a home that works for YOU and pays YOU. (id:60626)
RE/MAX Realty Services Inc.
151c Port Robinson Road
Pelham, Ontario
Welcome to Elevated Living in the Heart of Fonthill Discover refined luxury in this impeccably crafted condo townhouse, built by the renowned Rinaldi Homes, where quality and craftsmanship are evident in every detail. Located in the heart of prestigious Fonthill, surrounded by wine country charm, this residence offers the perfect blend of elegance, comfort, and convenience. Step inside to experience the beauty of thoughtful design from the architectural floating staircase to the custom Hunter Douglas window treatments throughout. The open-concept living space is anchored by a sleek electric fireplace, adding warmth and style, while designer light fixtures and chandeliers elevate the ambiance throughout. The gourmet kitchen is equipped with premium Fisher & Paykel appliances, complemented by tasteful upgrades and direct access to a private terrace perfect for morning coffee or evening wine. A rare highlight of this home is the private elevator, offering seamless access to every level with ease. The primary suite is a serene retreat, featuring double showers in the spa-inspired ensuite and elegant, high-end finishes. This is a home for those who appreciate quality, low-maintenance living ideal for the sophisticated homeowner seeking a lock-and-leave lifestyle without compromise. Surrounded by nature, top-tier amenities, and the region's best wineries, this is more than just a home it's your forever sanctuary in one of Niagara's most sought-after communities. (id:60626)
RE/MAX Realty Services Inc
12a Kenmore Avenue
Toronto, Ontario
Welcome to this spacious 2 storey all brick well maintained 4+3 Bedroom 3 Bath Semi-Detached with a finished basement in the heart of Clairlea-Birchmount. Featuring a rare mid-level family room and a main floor spacious bedroom (or office space) for your convenience. This home is a perfect option for multi-generational living, offering a finished basement with a separate entrance for extended family or rental income. New flooring throughout ,freshly painted top to bottom with natural colours, quality pot lights in all levels and bedrooms. This home is an excellent opportunity for first time home buyers looking for basement rental income support or for Investors looking to generate multi-level Income to maximize return on their investment. Prime Location! Just minutes to top schools, shopping plazas, places of worship, and convenient public transit access for a short commute to downtown and Much More! (id:60626)
Right At Home Realty
4039 Farrier Court
Mississauga, Ontario
Absolutely Stunning Renovated Home in Sawmill Valley! Nestled on a quiet, child-safe court, this beautifully updated semi-detached gem offers top-to-bottom renovations and high-end finishes throughout. Featuring custom laminate plank flooring on all levels, a spacious open-concept living/dining area with ample pot lights, and a walk-out to an interlocked patio with a fully fenced yard. The gourmet kitchen is a chefs dream, complete with quartz countertops and backsplash, soft-close cabinetry, a large center island, and brand-new stainless steel appliances. The upper level features a luxurious primary suite with a walk-in closet and a sleek 3-pc ensuite with modern black accents. The main 5-pc bath offers double sinks, a quartz vanity, porcelain tile, and LED mirrors. The finished basement extends your living space with a generous rec room, laundry area, 3-piece bath, and ample storage. Additional Features: Upgraded staircase, new doors and hardware, resealed driveway (2023), roof (2013), A/C (2018), hot water tank (2020), furnace (2010). Enjoy extra privacy with this home being linked only at the garage. Prime Location! Just a stones throw from UTM, Credit Valley Hospital, community center, parks, golf course, schools, shopping, and everyday amenities. Easy access to Hwy 403, QEW, and public transit make commuting a breeze. Move-in ready in- Don't miss this opportunity! (id:60626)
Smart Sold Realty
8665 Russell Road
Ottawa, Ontario
Charming High Ranch Bungalow on 2.47 Landscaped Acres in Navan. Welcome to country living at its finest, just 20 minutes from the heart of Ottawa! This bright and spacious High Ranch bungalow offers over 3,400 sq ft of finished living space on a beautifully landscaped 2.47-acre lot in Navan. The upper level (1,848 sq ft) features an inviting layout with 2 bedrooms with large closets, a main floor family room, oversize main bath with walk in shower, jacuzzi tub and double sinks, a convenient powder room, and main floor laundry. Natural light pours through the many windows, creating a warm and airy feel throughout. Step out onto the deck off the kitchen, perfect for morning coffee or evening BBQs.The finished lower level (1,556 sq ft) is equally bright and impressive, offering a full nanny/in-law suite with 2 additional bedrooms, a large office, a second full kitchen, and a walk-in pantry. Both levels have inside access to the large oversize double car garage, making this layout ideal for multigenerational living or income potential. Outside, you'll find a massive 40' x 72' outbuilding (barn) with a durable steel roof with ample space for hobbies, storage, or a home-based business. There is also an additional shed that is 14'x22' with an addition of 16' x 22'. Don't miss this unique opportunity to enjoy the peace and space of country life while staying close to city conveniences! (id:60626)
Royal LePage Team Realty
614 Railway Avenue
Revelstoke, British Columbia
Welcome to your new home in a very desirable location in Revelstoke—just minutes from downtown, shopping, schools, and easy access to to the Resort yet tucked away on a quiet corner lot on a peaceful street. This 3-bedroom plus den, 2-bathroom home offers stunning mountain views from a large sunny deck, the perfect spot to relax or entertain. Inside, you’ll find a functional layout with plenty of room for the whole family, beautiful hardwood flooring on the main floor, with a full basement offering extra space for storage, or relax in comfort. The large yard provides a small garage, storage shed, privacy and space to play or garden—and with recent city zoning changes, there’s exciting potential to add additional dwellings or a carriage house by taking advantage of the City's new favourable Zoning Bylaw changes!. Whether you’re an investor looking for future upside or a family seeking space, views, and convenience, this property checks all the boxes. Don’t miss this opportunity—book your showing today! (id:60626)
RE/MAX Revelstoke Realty
7 100 Wood Street
New Westminster, British Columbia
STUNNING ROOFTOP DECK WITH RIVER VIEWS! This bright, south-facing end-unit 3 bed, 2.5 bath townhome in River´s Walk offers stylish living and functional design. The main floor features an open layout with quartz counters, stainless steel appliances, gas fireplace for "cozy" vibes, extra windows for loads of natural light, a powder room, and laundry. Upstairs, the spacious primary bedroom boasts a private balcony and a 5-piece ensuite, with two more bedrooms and a 4-piece bath down the hall. The rooftop deck is the ultimate entertaining space-complete with gas, water, and power hookups. Enjoy a private fenced yard, a double tandem garage, and driveway parking for 3 vehicles. Walk to schools, parks, shopping, and transit in this vibrant Queensborough community. (id:60626)
RE/MAX Lifestyles Realty
4518 Hughes Rd
Saanich, British Columbia
A rare opportunity in Saanich West, where peaceful, nature filled living meets city convenience. Set on a private, nearly 12,000sqft lot, this 3bed, 2bath home offers over 2,100sqft of warm, light filled space. Enjoy slow mornings on the sunlit deck, quiet afternoons in the backyard oasis and cozy evenings by the fire. The spacious yard is perfect for pets, play, and planting roots, offering kids a magical place to grow up surrounded by trees and trails. The primary suite is a true retreat with walk-in closet and ensuite, while the versatile lower level is ideal for hobbies or hangouts. Smart features like solar panels and an EV charger help you live sustainably and save. With a strong sense of community and minutes to Camosun Interurban, Red Barn, Mosi Café & Broadmead Village,this home has it all. Don’t miss it! (id:60626)
RE/MAX Camosun
11 Northrop Avenue
Clarington, Ontario
Welcome to 11 Northrop Avenue a beautiful, brand-new home in a quiet, family-friendly neighborhood. Built by Treasure Hill, this two-story house is bright, spacious, and thoughtfully designed. It features 9-foot smooth ceilings on the main floor, an open layout, 4 large bedrooms, laundry on the second floor, and durable laminate flooring throughout. The finished basement has its own private entrance, making it perfect for a rental unit or for extended family to stay. The home also includes a Nest Camera Security System for added safety and peace of mind. Located close to Highway 401, Highway 2, the GO Station, schools, shopping, parks, banks, libraries, churches, and more everything you need is just minutes away. This home truly has it all! (id:60626)
Dream House Real Estate Inc.
160 Beechwood Forest Lane
Gravenhurst, Ontario
Assignment Sale! Welcome to The Cedars at Brydon Bay by LIV Communities a stunning four-season home development just minutes from Muskoka Beach! This beautifully designed, brand new 2,869 sq ft home offers 5 spacious bedrooms and 3.5 bathrooms, blending comfort, style, and convenience. Features include 9 ft ceilings on the main floor, granite kitchen countertops, undermount stainless steel sink, and wood grain vinyl flooring. Builder bonus includes Hawkridge Golf & Country Club passes. Development charges capped at $10,000. Located in a fast-growing, family-friendly community close to schools, parks, and the breathtaking natural beauty of Muskoka with lakes, trails, and year-round outdoor recreation. Dont miss this exceptional opportunity to own in one of Ontarios most sought-after destinations! (id:60626)
Royal LePage Flower City Realty
172 Franklin Trail
Barrie, Ontario
Welcome home to 172 Franklin Trail! Perfectly situated in one of Barrie's Newest Neighborhoods Bear Creek Estates, this home is a absolute show stopper! This home is approximately just under 3 years new, With 4 full bedrooms & 3 1/2 Baths this home has tons of space for you and your loved ones, to live and entertain! Entering the home to a grand, open foyer ceiling, The main floor offers an open concept layout with a bright eat-in kitchen, with lots of cabinetry, a pantry, stainless steel appliances, breakfast bar, & it is over looking the living area. The living area has a relaxing and spacious walk-out balcony & tons of natural sunlight, it also features a napoleon fireplace. Heading to the second floor with 3 full-sized spacious bedrooms, ensuite washrooms attached to each room, and 2nd level laundry. The master bedroom outlooks the front yard and has tons of natural sunlight, a spacious walk in closet, and spa-like 5 piece ensuite bath. Making your way down to the basement, which has been recently finished, containing an open recreation area & potential kitchen area, you have one full additional bedroom & one full washroom. Walk/Out separate entrance to your yard directly though the basement. This home also features 6 car parking, 4 on driveway and 2 in garage. A must see home! (id:60626)
Coldwell Banker Sun Realty
3319 Garrard Road
Whitby, Ontario
ONE OF A KIND!!!Stunning Brick Bungalow on half an acre. HUGE OVERSIZE DOUBLE GARAGE!!! WOODWORKING, MECHANIC, STUDIO, TOY BOX FOR BOAT, CAMPER, SNOWMOBILES,QUADS, ETC.!! Are you storing your boat/trailer etc, away from home? Make a change now!!! Welcome to this beautifully updated 2+2(3rd bdrm now an office could be a dressing room) bedroom brick bungalow, perfectly situated on a spacious, fenced, half acre lot in one of Whitby's most desirable neighborhoods. This home combines charm, function, and modern upgrades for truly comfortable living. The main floor features a gorgeous kitchen with a center island overlooking the dining area, perfect for hosting or everyday meals. The inviting living room boasts a wood-burning fireplace and the space is finished with new hardwood flooring throughout. You'll find two well sized bedrooms, a dedicated home office and a renovated 3-piece bathroom. The fully finished basement offers excellent additional living space with two more bedrooms, a large L-shaped rec room combined with exercise area, and a luxurious 5-piece bathroom with double sinks and a tub/shower combo ideal for guests, teens or in-laws. This turn-key property offers space, privacy and convenience, all just minutes from amenities, schools and major routes. A rare find in Whitby, don't miss it! PS. plumbing still behind the wall in the primay bedroom closet, for main floor laundry, could be changed back..The town of Whitby may permit a duplex, triplex etc, on this property, as per provincial changes (Billl 109/23) Do your due diligence. (id:60626)
Sutton Group-Heritage Realty Inc.
216 4320 Sundial Crescent
Whistler, British Columbia
Immerse yourself in the Whistler lifestyle with this sophisticated 2 bedroom retreat, ideally located in the center of Whistler Village. Whether you're hitting the slopes, trails or exploring the lively village scene just outside your door, this condo offers the perfect blend of comfort and convenience. Inside, you'll find a modern kitchen, stylish dining area, two spa-inspired bathrooms, and a welcoming fireplace to unwind by. Residents enjoy premium amenities such as a 24-hour concierge, parking, heated outdoor pool, soothing hot tubs and fitness center. Zoned for Phase II usage, the property allows for up to 56 days of personal stays each year, offering an excellent balance of personal getaway and lucrative rental opportunity. Here's your chance to own a desirable Whistler property! (id:60626)
Whistler Real Estate Company Limited
8 Muscat Drive Unit# 4
Grimsby, Ontario
ELEGANT BUNGALOW LIVING … Beautifully finished bungalow nestled on a PRIVATE COURT at 4-8 Muscat Drive offers refined main-floor living in one of Grimsby’s most sought-after communities. This 2+1 bedroom, 3 bathroom home blends modern comfort with thoughtful details and functional design. Step inside to a bright and welcoming entryway with ceramic flooring and transom window, leading into a stunning OPEN CONCEPT layout with soaring 10’ ceilings, California shutters, and hardwood flooring throughout the main living space. The upgraded kitchen features GRANITE counters, a stylish backsplash, centre island, high-end stainless-steel appliances, and transom-topped windows that flood the space with natural light. The adjacent living room is warm and inviting with potlights, a cozy gas fireplace, and garden doors leading to your PRIVATE OUTDOOR RETREAT. Enjoy summer evenings under the retractable electric awning on the deck, or unwind in the fenced yard with patio, flagstone walkway, and mature trees, while the built-in sprinkler system ensures effortless lawn maintenance. The spacious PRIMARY BEDROOM includes a walk-in closet and 4-pc ensuite bath, while the second bedroom offers plush carpeting and a quiet place for guests or a home office PLUS a second 3-pc bathroom. Convenient main-floor laundry adds to the practical layout. Downstairs, the fully finished lower level is equally impressive with quality wood banisters, a large recreation room, third bedroom with double closet, and additional 4-pc bathroom. Additional features include a newer roof (2020), interlock double drive, covered porch, attached garage with inside entry, and a peaceful, well-maintained setting close to parks, amenities, and Grimsby’s charming downtown. Don’t miss your chance to enjoy stylish, stress-free living in the heart of wine country. 2 minutes to the Hospital, shopping, schools & QEW access. CLICK ON MULTIMEDIA for virtual tour, drone photos, floor plans & more. (id:60626)
RE/MAX Escarpment Realty Inc.
14 Mccartney Avenue
Whitby, Ontario
Well Maintained And Renovated House At Williamsburg Whitby. Bright And Tasteful S/S Appliances, Quartz Kitchen Countertop, Fully Finished Bsmt With Separate Side Entrance, Loads Of Pot Lights, Ample Storage Space, Renovated Master Ensuite With W/I Shower And Bench. Large Tiered Back Deck - 14 X 24 Ft. Double Garage With Direct Entry. Wonderful Family Neighborhood, Steps From Shops, Transits(5 Min To Go Station/401/407) Highly Rated Schools, Parks & More! (id:60626)
Bay Street Group Inc.
6276 Moretta Drive
Niagara Falls, Ontario
Extra large family home with over 2700 sq/ft in North Niagara Falls prestigious and most convenient Moretta Estates. 3 + 2 bedrooms, 3 updated baths plus 2 half baths, 2 kitchens, with many enticing features throughout. A lovely grand entrance foyer leading to an impressively large and updated custom kitchen complete with granite counters, rich wood cabinetry with an 8' island ideal for entertaining and opens to a huge dining area with custom built ins, a pantry and a main floor family room with a cozy fieldstone natural fireplace. 3 large bedrooms up with beautifully updated ensuite and walk-in closet in the principal bedroom. Central Air replaced 2025. Fully finished basement with 2 bedroom in-law suite, large double garage, fenced rear yard and lots more! A fantastic family home in fine condition in fabulous location! (id:60626)
RE/MAX Garden City Realty Inc
3261 Woodcroft Crescent
Burlington, Ontario
Welcome to 3261 Woodcroft Crescent which is located in Burlington’s sought-after Headon Forest neighborhood. This charming home is perfect for first-time buyers, young families, investors, and empty nesters! Offering 1,517 sq.ft. of above-grade living space, it features 3 bedrooms which includes a large primary bedroom with wall to wall closet storage, walk-in closet and private ensuite bathroom, 3 full/1 half bathrooms, and a fully finished basement with endless possibilities for any buyer. The property sits on a large, slightly pie-shaped corner lot with a spacious, private backyard—ideal for a pool, trampoline, and even a small soccer court, surrounded by mature trees for added privacy. Headon Forest is an excellent location, with large parks, top-rated schools, and convenient access to shopping, medical facilities, trails, and highways accessibility for commuters! (id:60626)
Waterside Real Estate Group
20 16570 24a Avenue
Surrey, British Columbia
Welcome to Holden Row, Modern Farmhouse style townhomes. Located in the heart of Grandview heights, one of South Surrey most coveted neighborhoods. These unparalleled homes feature an open layout with O/S windows, side x side garages, Fischer and Paykel appliances including gas range, high efficiency furnaces. A/C Included. Walking distance to the Shops at Morgan Crossing, Grandview Corners, private & public schools & transit. (id:60626)
RE/MAX Crest Realty
866 Arlington Court
Kamloops, British Columbia
Must-see home on an amazing, private, and quiet Brock street. This exceptional 3,600+ sq. ft. semi-custom residence features 7 bedrooms plus a den and a self-contained 2-bedroom in-law suite with separate entrance—ideal for multi-generational living or mortgage helper potential. Highlights include 9-foot ceilings, hardwood and tile flooring, and a chef-inspired kitchen with oversized island and extra-height maple cabinetry. The spacious primary suite offers a sitting area and a spa-like 5-piece ensuite with jetted tub. Quality finishes continue throughout with low-E windows, high-efficiency furnace, heat pump, and central air conditioning. The HardiePlank and stone exterior provide timeless curb appeal, while the large 10,000 sq. ft. lot is zoned for a carriage home with entrance off Singh Street. (buyer to verify with the City), presenting exciting development possibilities. Conveniently located close to schools, parks, and amenities, this move-in-ready home perfectly balances style, space, and versatility for today’s lifestyle (id:60626)
RE/MAX Real Estate (Kamloops)
16 Groveland Court
Brampton, Ontario
Welcome to 16 Groveland Crt where luxury meets lifestyle in one of Northgates most coveted family-friendly cul-de-sacs. This executive 4-level side split has been extensively upgraded with modern finishes, smart technology, and thoughtful design inside and out. Step into a Google-enabled smart home featuring an open-concept kitchen and living area with quartz counters, stainless steel appliances, pot lights, and a sprawling island that's perfect for gatherings. Walk out to a backyard that checks every box for the entertainer and the growing family alike covered porch, large deck, private fenced yard, in-ground pool with brand new liner and pump, plus a separate play zone for the kids. The ground-level family room offers warmth and flexibility with double sliding doors, a gas fireplace, and direct access to the yard. Upstairs, you'll find four generous bedrooms bathed in natural light, along with a beautifully renovated main bath complete with a glass tile shower and dual vanity. The finished basement is equally impressive with above-grade windows, gas fireplace, a spa-like bathroom with a soaker tub and pocket door, and ample space for work, play, or relaxation. Updates include: siding, soffits, exterior doors, blown insulation, pot lights throughout, and more (full spec sheet available). The double garage has been professionally renovated and heated, finished with lifetime-warranty epoxy floors perfect for the hobbyist or home gym. Plus, there's driveway parking for six vehicles. This home is the total package executive comfort, entertainers dream, and family-ready living in one of Brampton's best pockets. (id:60626)
RE/MAX Realty Services Inc.
77 Imperial Road N
Guelph, Ontario
Welcome to the West End gem you've been waiting for where every detail is designed for real family living. Step into this beautifully reimagined 4-bedroom, 3-bathroom home in one of Guelphs most loved neighbourhoods. Fully renovated and thoughtfully updated, this home blends stylish modern finishes with functional spaces that truly work for how families live, gather, and grow today. Inside, you'll find a bright, open-concept layout with wide-plank engineered hardwood floors and a custom kitchen that makes both everyday meals and weekend entertaining a breeze. The show-stopping waterfall island is just waiting for pancake breakfasts and evening chats over wine.Two separate living areas including one with a cozy wood-burning fireplace give you the flexibility to create a playroom, reading nook, or a quiet space to unwind after bedtime routines.Outside, your private backyard oasis awaits. With nearly 400 sq ft of patio space, there is plenty of room for summer BBQs, cozy fire pits, or just watching the kids play. This is outdoor living, family-style. Upstairs, the spa-inspired primary suite is the retreat you didn't know you needed, complete with a huge walk-in closet and a luxury ensuite with a soaker tub, oversized glass shower, and double vanity.The finished lower level adds even more to love, including a dedicated work-from-home zone, bar area, and cold storage perfect for growing families or weekend guests.With newer mechanicals (Furnace 2023, A/C 2022, Water Softener & Water Heater 2023), all that is left to do is move in and make it your own.This isn't just a house its the backdrop for your families next chapter. Come see it for yourself and imagine the memories you'll make here. (id:60626)
Exp Realty
62 Pittaway Avenue
Ottawa, Ontario
Welcome to a beautifully renovated home located on a peaceful street, thoughtfully redesigned to offer an open-concept layout that is perfect for both family life and entertaining. Step into a welcoming entryway. The spacious layout integrates living, dining, and kitchen areas seamlessly, creating a large, inviting space filled with natural light ideal for hosting gatherings. The heart of the home features a sleek kitchen with stainless steel appliances and a large island, perfect for meal prep or casual dining. The island also serves as a gathering spot, allowing friends and family to eat around it. A laundry room is conveniently located on the main level, adding to the home's practicality. For more formal meals or family celebrations, the generous dining room provides ample space. In the living area, a charming wood-burning fireplace offers warmth and comfort, perfect for cozy evenings at home. Upstairs, you'll find five generously sized bedrooms, ensuring plenty of space for family members or guests. There is also a loft/hallway area that can be used as an office or reading area. The second-floor bathrooms have been beautifully renovated to combine style and functionality, creating a fresh, modern feel. The finished lower level offers a recreation room and powder bathroom. Step outside to your private backyard retreat, featuring an inground pool, hot tub, and stone patio ideal for relaxing or entertaining in the warmer months. The attached double car garage offers plenty of space for vehicles and additional storage. This home seamlessly blends comfort, style, and practicality, offering a perfect space for modern family living. 24 hour irrevocable on all offers (id:60626)
Royal LePage Team Realty
45594 Meadowbrook Drive, Chilliwack Proper South
Chilliwack, British Columbia
Court order sale built in 2019 5 bedrm, 4 bathrm perfect home very desirable location across the street from Meadowbrook park to raise your family ,modern 3 story with 1 bed room basement suit with separate entrance ,home has amazing finishing w/top quality kitchen ,stone counter tops, large island luxury spa bathroom, central air condition ,fenced yard, outside BBQ connections ,hi efficiency furnace tank-less water heater ,Embrace the fabulous area with amenities within walking distance to Meadowbrook park ,middle/high school , shopping ,transit ,close access to HWY 1, BEAUTIFUL PLAYGROUND RITR IN FRONT. (id:60626)
Jovi Realty Inc.
868 Chichester Rd W
Gabriola Island, British Columbia
The ideal island family home, substantially renovated w/ ocean views! This 5 bedroom, 3 level, 3800+ sq ft home has many recent upgrades both inside and out! The lower floor has a dedicated workout area to stream your workouts. The main level has a beautiful open-concept kitchen, 2 bedrooms plus a den, and a 3 piece bathroom. The large living room features vaulted ceilings and a gas fireplace and piano. On the upper level, you will find the beautifully updated primary with a gas fireplace and a 5 piece ensuite as well as a loft area that draws in the view, a perfect yoga space. The large decks on this home are the ideal place to sit and take in the breathtaking views and sunsets! Gabriola Island, the Isle of the Arts awaits! And just steps from fantastic dining at an ocean view lounge/restaurant. Measurements are approximate. Verify all data and measurements if important. Court Ordered Sale. As Is, Where Is. (id:60626)
Real Broker
33 Gilham Way
Brant, Ontario
Brand new brick and stone build on a premium lot, 33 Gilham Way, Paris, Ontario. This Home located near schools, parks, public transit, Rec./Community Centre, and a campground. Enjoy beauty of the Grand River in this vibrant neighborhood. Discover luxury in this 3233 sq ft home featuring main hardwood floor, full oak stairs, quartz kitchen countertops with a 7-footisland and built-in sink. Enjoy 9-foot main floor ceilings, Moen Align Faucets, an 8" Rain-head in the ensuite, stylish flat 2-panel doors, an engineered floor system. warranty shingles. Your dream home awaits at 33 Gilham Way, Paris, ON. (id:60626)
RE/MAX Gold Realty Inc.
1222 - 0 Parking - 505 Richmond Street W
Toronto, Ontario
Discover the charm of 505 Richmond Street West, Toronto a vibrant hub in the heart of the city! Nestled in the historic Fashion District, this location offers a perfect blend of modern living and cultural heritage. With its proximity to trendy shops, world-class dining, and lively nightlife, it's the ideal spot for urban explorers. Whether you're looking for a stylish residence or a dynamic workspace, 505Richmond Street West is where convenience meets sophistication. Experience the pulse of Toronto like never before! (id:60626)
Marquis Real Estate Corporation
42 Glenhaven Court
Scugog, Ontario
Immaculate Ranch Bungalow in the Heart of Port Perry. Step into this timeless two-bedroom, three-bath ranch bungalow that radiates care and sophistication. From the moment you walk in, you'll be welcomed by an open-concept layout that blends modern style and comfort, ideal for both everyday living and effortless entertaining. Every inch of this immaculate home reflects pride of ownership, from the graceful flow of the living space to the beautifully appointed bathrooms. The layout offers both functionality and refinement, with spacious principal rooms and a thoughtfully designed floorplan that suits a variety of lifestyles. Located just moments from all amenities, including top-rated schools, the hospital, and charming downtown Port Perry, this home offers the perfect balance of convenience and tranquility. Whether you're looking to right-size in style or settle into an elegant, low-maintenance lifestyle, this home is a rare find. Come experience the ease and beauty of bungalow living. Schedule your private tour today. (id:60626)
Century 21 B.j. Roth Realty Ltd.
3520 Clearbrook Road
Abbotsford, British Columbia
OPEN HOUSE SUN, JULY 13TH FROM 12- 2 PM. Neat & clean Basement Entry home in West Abbotsford on the quieter side of Clearbrook Rd. This home features 4 bedrooms/ 3 bathrooms with a fenced flat backyard for entertainment. Main floor features- 3 beds/ 2 baths with an ensuite in the master, bright living room, dining area, kitchen with back splash tiles & a sunny sundeck. Basement has a huge rec room, 1 bedroom, laundry, storage and a nanny suite with separate entrance. Other features- wide double garage, storage shed, flat leveled & fenced backyard for entertainment, extra storage area, separate entrance to the basement. Close to schools, shopping, recreation, parks, malls, public transit, trail, restaurants & easy access to highway. (id:60626)
Sutton Group-West Coast Realty (Abbotsford)
6837 76 Av Nw
Edmonton, Alberta
LOCATED ON .15 ACRES......APPROX 5700 SQ FEET.......JUST OVER 4300 SQ FOOT ON THE MAIN FLOOR.....AMPLE PARKING IN FRONT.....PERFECT CENTRAL LOCATION.....IM zoning.....IMMED OCCUPANCY....FOR SALE/ OR LEASE..... this is a Swiss army knife unit; functional in design, lobby/ admin room, good size office, and 2 piece bathroom in front. Shop has 17' 9 ceilings, 2600+ warehouse with large commercial overhead door 12 ' wide 14' high. mezzanine added in the back, could have multiple offices, storage rooms 2 more bathrooms (full shower upstairs, and kitchen/ coffee room down, stand alone space ready for immediate occupancy (id:60626)
RE/MAX Elite
3574 Sawmill Crescent
Vancouver, British Columbia
Beautiful 3 bed/3 bath + DEN, CONCRETE townhouse, located AWAY FROM MARINE DR at Avalon 1. The main floor features a spacious, OPEN CONCEPT floor plan, RADIANT IN FLOOR HEAT, a kitchen with a GAS RANGE and a large PENNINSULA that is perfect for entertaining, a good sized bedroom that can also serve as a HOME OFFICE, as well as a spacious FRONT PATIO with a GAS HOOKUP, to enjoy summer BBQ´s & quality time with family and friends. Upstairs you will find two more GENEROUSLY SIZED BEDROOMS, a FUNCTIONAL DEN, and a primary that features a LARGE WALK-THRU CLOSET and an elegant 4 piece ensuite with HIS & HER SINKS. Great FAMILY NEIGHBOURHOOD and ULTRA CONVENIENT! Walking distance to GROCERIES, RESTAURANTS, and BANKS/SERVICES/AMENITIES! Includes 2 EV READY PARKING & STORAGE. PETS & RENTALS OK! (id:60626)
RE/MAX Select Realty
11 Rosebank Boulevard
East Gwillimbury, Ontario
Client RemarksA Rare Opportunity To Own A Charming Bungalow In A Highly Desirable Neighbourhood. Located On A Quiet Street And A Great Sized Lot This 3 Bedroom 3 Washroom Home Has Been Very Well Maintained. This Home Consists Of A Large Open Concept Eat In Kitchen, Hrwd/Ceramics Thru-Out The Main, Prof Fin Bsmt W/Rec Room, Gas Frpls, & 2 Addit Bdrms. A/G Pool, Double Car Garage, Parking For 4 Cars On The Driveway. All Amenities Are Available In This Established Community.( Roof 2022-Furnace 2024- Garage Door 2024-Bsmt Kitchen 2020)CVAC 2024 (id:60626)
Homelife/bayview Realty Inc.
70 Professor's Lake Parkway
Brampton, Ontario
Welcome to Professor's Lake Paradise in Brampton! Imagine a lifestyle where fishing, paddle boating, swimming, and serene lakeside strolls are all just steps from yourfront door. This isn't just a home; it's a unique Brampton gem offering unparalleled access to nature's tranquilityright in the city. This incredibly spacious 5-level backsplit is perfect for a large family, providing abundant living areas and fantastic income potential. You'll love the bright layout with a family-sized breakfast area, and direct walk-out from thefamily room to a private patio ideal for those summer BBQs. The home comfortably accommodates everyone with 3 generous bedrooms on the upper floor, plus an additional bedroom/den and a large family room on the lower level. But the real standout is the flexibility this property offers: The 4th level presents a fantastic opportunity for a separate apartment, complete with its own bedroom, kitchen, and full washroom. There's also an existing, fully equipped basement apartment with a bedroom, living room, kitchen, and full washroom. With multiple independent living spaces, you could comfortably live on two levels while easily renting out the other two apartments to help with the mortgage or generate extra income. Embrace the beautiful natural surroundings andunique lifestyle this Professor's Lake home in Brampton offers! (id:60626)
Century 21 Millennium Inc.
40 Varadi Avenue
Brantford, Ontario
Absolutely Gorgeous Executive Detached Home, Completely Transformed In 2021! This Stunning 2-storey, Turn-key Property Has Been Renovated Top To Bottom With Impeccable Craftsmanship, All Completed With Permits. Featuring 9-ft Ceilings On The Main Floor, An Open-concept Layout, And Large Windows Flooding The Space With Natural Light, This Home Is The Epitome Of Modern Luxury. The Custom Chefs Kitchen Boasts Stainless Steel Appliances, Quartz Countertops, A Center Island, Stylish Backsplash, Push-to-open Cabinets, And Sliding Doors That Lead To A Walk-in Pantry. The Spacious Dining Room Makes It A Great Entertainment Area For Family And Friends And The Main Floor Also Features A Versatile Flex Room That Can Serve As A 4th Bedroom Or Home Office. Upstairs, You'll Find 3 Generously Sized Bedrooms, Including A Primary Suite With A Walk-in Closet And A Luxurious Ensuite Bathroom. The Professionally Finished Basement Is Bright And Versatile, Offering A Large Entertainment Area, A Full 4-piece Bath, And A Spacious Laundry Room With Ample Storage. Situated On A Beautifully Landscaped 66 X 122 Ft Lot, The Exterior Features A Full Stucco Finish, A New Concrete Walkway, And A Large Deck With Glass Railings Overlooking The Private Backyard, Perfect For Relaxation. With Every Detail Thoughtfully Upgraded, Including Flooring, Bathrooms, Kitchen, Windows, Stucco, Furnace, Ac, And More, This Home Truly Exemplifies Quality, Style, And Functionality- a Must-see! (id:62611)
RE/MAX Realty Services Inc
45 7388 Macpherson Avenue
Burnaby, British Columbia
Acacia Gardens - a quality-built, 3-level townhome by the renowned Aragon Group. This bright, south-facing home overlooks the courtyard and playground and offers 3 bedrooms and 2 full bathrooms. Featuring granite countertops, stainless steel appliances, and durable wood flooring throughout all three levels. Enjoy a welcoming front entry porch and a private balcony off the master bedroom.Additional highlights include 2 secured underground parking spaces plus a storage locker. Well-managed, proactive strata with low maintenance fees. Amenities include gym, playground, and car wash bays.Unbeatable location - just steps to Royal Oak Skytrain, Nelson Elementary, Burnaby South Secondary, and the Michael J. Fox Theatre.Call now to book your showing! (id:60626)
Sutton Group - 1st West Realty
1122 Olivine Mews
Langford, British Columbia
OPEN HOUSE SAT 1-3PM!!Welcome to 1122 Olivine Mews, a beautifully appointed home steps from Bear Mountain and offering panoramic views from all principal rooms. Featuring 3 bedrooms, 4 bathrooms, and over 2,147 sqft of thoughtfully designed living space, this home blends functionality with exceptional style. The main floor impresses with a bright, open layout, highlighted by a gourmet kitchen with stainless steel appliances, a gas stove, and an oversized peninsula,perfect for entertaining. The elegant living room showcases a designer fireplace and flows seamlessly onto a spacious patio, where sweeping mountain and ocean vistas create an ideal setting to relax or entertain. Upstairs presents three generous bedrooms, a sleek main bathroom, and a convenient laundry area. The luxurious primary suite presents a walk-in closet, a spa-inspired ensuite, and captivating ocean and city views. The lower level features a large rec room, a 3 piece bathroom, and flexible space ideal for a media room with direct access to a fully fenced walkout patio and backyard. Complete with a double car garage, air conditioning, and Built Green certification, this sophisticated home offers the perfect blend of luxury, lifestyle, and convenience. (id:60626)
RE/MAX Camosun
552 Linden Drive
Cambridge, Ontario
Welcome to 552 Linden Dr., Cambridge — a beautiful home that combines style, comfort, and functionality. Step inside to a bright and open-concept main floor featuring elegant hardwood flooring and quality finishes throughout. The modern kitchen is a standout, showcasing quartz countertops, a large island, high-end stainless steel appliances, and sleek white cabinetry. An oak staircase with iron pickets leads to the upper level, where you'll find four generously sized bedrooms plus a spacious and sunlit den — perfect for a home office or second living area. The primary bedroom offers a true retreat with a large walk-in closet and a spa-like ensuite complete with a soaker tub, separate glass shower, and double vanity with quartz countertops. Natural light pours in from all angles, and the home backs onto the serene Grand River, offering picturesque views and the privacy of a premium ravine lot with warm western exposure. A rare opportunity to own a home in a prime location that truly has it all! (id:60626)
RE/MAX Twin City Realty Inc.
184 Howard Crescent
Orangeville, Ontario
**Watch Virtual Tour** Nestled in one of Orangeville's most desirable family neighbourhoods, this beautifully upgraded 4-bedroom, 4-bath detached home backs onto a serene park - offering privacy and tranquility with no rear neighbours. Just steps to Island Lake School and the hospital, and moments from Hwys 9 & 10, its a commuter's dream! The open-concept main floor features a spacious eat-in kitchen with quartz countertops, custom cabinetry, and a walkout to a covered deck. The cozy family room offers a gas fireplace and custom maple beam accents. Convenient main floor laundry and inside access to the garage add to the homes functionality. Upstairs, find generously sized bedrooms, including a primary suite with a renovated ensuite and custom-built closets. The fully finished walk-out basement includes a kitchenette, entertainment wall, and custom Murphy bed - perfect for guests or extended family. Extensive updates throughout: new flooring, lighting, custom carpentry, wainscoting, and more. Move-in ready with impeccable attention to detail inside and out! Extensive exterior upgrades include front and rear landscaping, a custom firepit area with clubhouse, interlock with a front seating area, and outdoor lighting. The deck was fully rebuilt with new railings, stairs, foundation, lighting, and TV wiring. Inside, enjoy a redesigned kitchen with added cabinetry, a coffee bar, and stainless steel appliances. A wall was removed to improve flow, and a kitchen island added. Additional main-floor updates include upgraded powder room, custom storage bench, stair railings, and accent walls. (id:60626)
Exp Realty
220 Catalina Drive
Toronto, Ontario
Welcome to Guildwood Village! This well maintained, south facing, warm and cozy home is waiting for its next new family. The main floor features gleaming hardwood floors, large bright windows, and an impressive open concept kitchen with marble island & counter. The kitchen also has a convenient side entrance from the driveway for easy unloading plus a separate pantry and combined family room with a walk out to the backyard oasis. Enjoy this summer to the fullest with a large 16' x 32' heated pool, gazebo lounge area, dining area, mini side yard for storage, two sheds, perennials and greenery. The basement boasts a large recreation room with above grade windows, fireplace and extra storage. Take a 10 minute stroll over to 24 hour TTC, splash pad, parks, tennis, local plaza with grocery store, restaurants, and other amenities. You're also only a 20 minute walk to the GO Train, Guild Inn & Gardens over looking Lake Ontario, Beach, Walking Trails and more. Don't forget, it's located in the highly rated Elizabeth Simcoe Junior Public School district, currently Jk - Grade 6 (soon to be up to Grade 8) and Sir Wilfrid Laurier Collegiate with International Baccalaureate IB program. Home inspection available upon request! (id:60626)
RE/MAX All-Stars Realty Inc.
1339 Silverfox Drive
London North, Ontario
LUXURY, STYLE & LOCATION - THIS ONE HAS IT ALL! Prepare to fall in love with this stunning designer-inspired custom home, offering nearly 3000 square feet of exceptional above grade living space and unparalleled craftsmanship throughout. From the moment you arrive, you'll be wowed by the upscale finishes, thoughtful layout, and undeniable curb appeal - all at a price well below replacement cost! Step inside to discover a beautifully appointed main floor featuring a private home office, a formal dining room perfect for entertaining, and a gourmet eat-in kitchen that will delight any chef, complete with high-end appliances and custom white and navy cabinetry. The spacious family room with cozy gas fireplace is ideal for relaxing evenings or hosting guests in style. Don't miss the mudroom with built-in storage and benches - the ultimate family convenience! Upstairs, you'll find four generously sized bedrooms, walk-in closets and three luxurious bathrooms, including a dreamy primary suite with incredible closet space. Family friendly second floor laundry room. It's the perfect setup for growing families or those who love to spread out. This home comes fully loaded with premium upgrades: rich hardwood flooring, stained wood staircase, stylish window coverings, concrete driveway, elegant light fixtures, terrific landscaping - its all been done for you! Step outside to your own summer oasis: a fully fenced backyard with a covered composite deck, ideal for summer BBQs and weekend lounging. All this in a prime A+ location - walk to popular elementary and high schools, beautiful parks, trails, and great shopping. Don't miss your chance to own this one-of-a-kind home. Act fast - this gem wont last long! (id:60626)
Thrive Realty Group Inc.
81 Lakeshore Drive
South Dundas, Ontario
THE CENTENNIAL COTTAGE is a rare Victorian era brick home completed in 1875 and being offered for sale for the first time in 4 decades. Upon entering this home your eyes will immediately be drawn to the sight-lines leading out to the St. Lawrence River. The centre hallway has a magnificent curved staircase leading to the second floor. Strategically placed windows drive in lots of natural light and allow fabulous views of the river. Possessing all the Victorian style this home presents generously sized rooms with large baseboards and high ceilings adorned with crown mouldings. Ceilings in the formal rooms on the first floor average 10 feet 7 inches and 9 feet 3 inches on the second floor. On the exterior above each window is a cast iron image of a young Queen Victoria. The maids quarters on the east side have been converted to an attached garage. There are two stairways to the basement, which has good height and possesses large windows looking out towards the river. The land extends to the waters edge without an OPG licence. The St. Lawrence River, shopping, banks, restaurants, parks, swimming beach, boat launch & dock, medical & dental clinics, golf, curling, arena, library & Upper Canada Playhouse are all a short walk or bicycle ride away. Please take the virtual tour and check out the additional photos, aerial drone photos and floor plans. Major Upgrades: 2016-2019 - 37 Windows Replaced; 2018 - Garage Door Replaced; 2018-2019 - 2 Man Doors Replaced; 2019 - Retaining Wall and Shoreline Restored; 2021 - New Gas Furnace Installed; 2022 - Roof Shingled and Eavestrough Installed; - Sewer Lateral Replaced. Utility Costs: Gas - $204.00 per month; Hydro - $70.58 per month; Water/Sewer - $90.60 per month. (id:60626)
Coldwell Banker Coburn Realty
33032 Banff Place
Abbotsford, British Columbia
AFFORDABLE family home on a quiet cul-de-sac in Central Abbotsford. This 4 bdrm home has a unique layout and boasts a large kitchen and eating area, generous formal living room and a family room that opens onto a large private back yard that's perfect for kids or entertaining. The basement is finished with a large bdrm, a full bath, storage rooms, plus a rec room/media room. The garage is extra deep and has a huge windowed workshop. Great area, central to shopping and amenities and only 1 block to Chief Dan George Middle school. Backs onto green space. Tenant occupied, bring your updating ideas. Offers great value! (id:60626)
Royal LePage Little Oak Realty
575 Galbraith Court
Kelowna, British Columbia
This beautifully kept, custom-built home is tucked away on a quiet cul-de-sac in the heart of Rutland, offering comfort, convenience, and plenty of space for family or extended living. The main floor features a bright open-concept layout designed for entertaining, with rich Beachwood cabinets, a large island with a granite sink, a separate pantry, a solar tube, and large windows that flood the space with natural light. You'll also find a cozy eating nook, formal dining area, family room, den/office, powder room, and a spacious primary bedroom with a walk-in closet and an ensuite with a separate tub and shower. Step outside to a large covered deck with a gas BBQ hookup overlooking the professionally landscaped, fully irrigated backyard. The bright, fully finished basement includes three bedrooms, a full bath, a kitchenette, and a spacious family room with a separate entrance—easily suitable (not legal)—plus sound insulation between floors for added comfort. A double-attached garage and a central location, close to schools, parks, shopping, and transit, make this the perfect home for families. (id:60626)
RE/MAX Kelowna
63 Robinson Avenue
Kawartha Lakes, Ontario
Mitchell Lake waterfront home or cottage that offers a sprawling 0.83 acre property with 86.50 feet of frontage and includes additional frontage on its very own island! 3 +1 bedroom with 1.5 baths. The main floor has been recently updated with a bright kitchen that includes a large island, a dining area, plenty of soft close cabinetry, a gas range/stove, upright fridge and freezer, and multiple walkouts to a gorgeous covered porch and bbq area. The main floor offers open concept living with a bright living room area, main floor laundry, an updated 4 piece bathroom, main floor laundry, and the main floor primary suite includes a new 2 piece bathroom and private walk out to the pergola covered balcony that is quiet and serene with views of the lake. A full walk out basement offers one finished room that could easily be a 4th bedroom and the den area with propane fireplace could be finished into secondary living space and possibly another bedroom. Updates include - windows and doors 4 years, metal roof 3 years, propane fire place 1 year, propane furnace 1 year, and central air 3 years. This property offers peace and serenity with a circular drive around a large 3+ car garage that is great for housing all the summer and winter toys. For the gardener a green house can be included or also removed from the property. An excellent location at the end of a cul-de-sac and with the channel close by for easy lock free access to prestigious Balsam Lake. The extra long docking system is perfect for a large boat or multiple boats, and provides the perfect place to be surrounded by nature and watch the boats cruise by. (id:60626)
Affinity Group Pinnacle Realty Ltd.
601 - 123 Portland Street
Toronto, Ontario
Taxes not yet assessed.Welcome to 123 Portland, where luxury meets Parisian-inspired elegance in this upgraded 2-bedroom + den suite. Featuring over $70K in enhancements, this unit offers 9-ft smooth ceilings, crown molding, wainscoting, engineered hardwood floors, and a stylish open-concept kitchen with Miele appliances, Caesarstone counters, and a central island. French doors open to a Juliette balcony with west-facing views. The spacious den is a functional space, and the primary bedroom includes a large closet and 3-piece ensuite. Steps to top restaurants, shops, groceries, transit, and highways. (id:60626)
Sage Real Estate Limited
7 47045 Sylvan Drive, Promontory
Chilliwack, British Columbia
"Benchley Creek", PRIVATE GATED enclave of 15 det homes. Tucked-in OFF MAIN SYLVAN DR allows for quiet privacy yet close to amenities, TRAILS. Stunning 2642 sq ft, 3 BED/3 BATH + OFFICE RANCHER w/bsmnt. VIEWS of Valley, Mountains. OPEN CONCEPT MAIN flr features Great Rm w/VAULTED ceilings, FP, w/o to spacious DECK w/gas. UPGRADED kitchen w/KitchenAid appliances, gas range, large ISLAND, quartz c/tops. KING-SIZE PRIMARY w/5pc ensuite, WI closet & a view! LDRY/MUD rm. BRIGHT lower level w/sep entry & covered DECK, 2 more bdrms, 4pc bath, HUGE REC rm + unfin storage/utility rm. Upgraded central AC. FENCED level b/yard. DBL GARAGE. NO AGE restr but adult-oriented. PETS up to 2 dogs (no size restr) + 2 cats. $175/mo BARELAND Strata, own & maintain your own land & house. VIRTUAL TOUR A MUST SEE! (id:60626)
Century 21 Creekside Realty (Luckakuck)
84 Thames Springs Crescent
Zorra, Ontario
This one-of-a-kind custom-built luxury home offers 5 bedrooms (4+1), 4 bathrooms (3+1), and over 2990 sq. ft of beautifully finished living space on a deep 173-ft lot. Featuring a striking modern design with soaring ceilings, a crisp roofline, and a second-floor covered balcony with regal glass railings off the primary suite, this home seamlessly blends elegance and function. The main floor boasts 9-ft ceilings, an open-concept layout, engineered hardwood flooring, a natural gas fireplace, main-floor laundry, and a decorative oak staircase with matching railings. The gourmet kitchen is equipped with a large island, granite countertops, ceramic tiles, stainless steel appliances, built-in microwave and oven, walk-in pantry, and ample cabinet space, with walkout access to a backyard deck and covered gazebo ideal for entertaining. The spacious primary bedroom features a cathedral ceiling, walk-in closet, and a luxury 5-piece ensuite. Additional highlights include a 3-car garage, parking for 6, concrete driveway, central vacuum system, owned water softener, and modern finishes throughout including LED pot lights and window coverings. The professionally finished basement adds a family room, bedroom, 4-piece bath, electric fireplace, and a cozy sitting area with walkout to a 27-ft east-facing balcony. With thoughtful design, upscale finishes, and exceptional outdoor spaces, this home offers a rare blend of lifestyle and luxury. (id:60626)
Exp Realty


