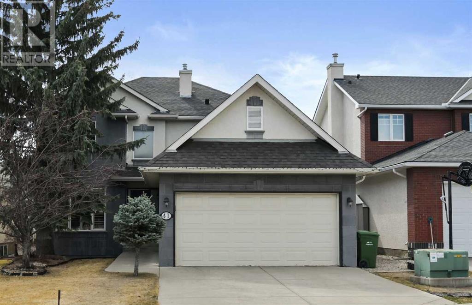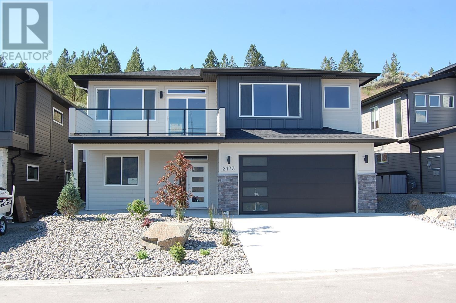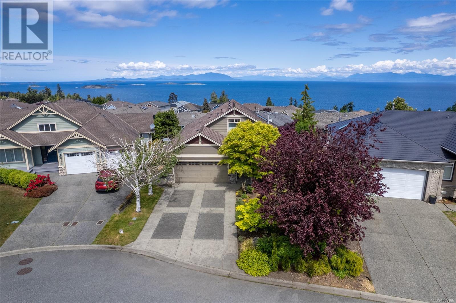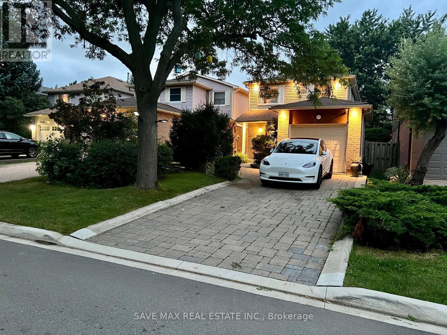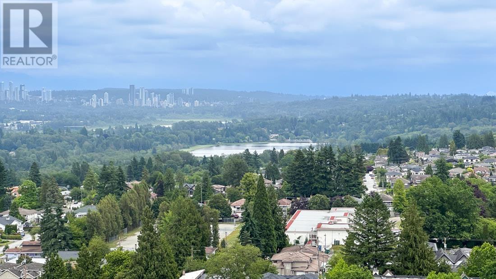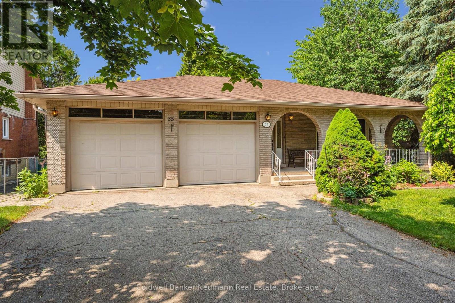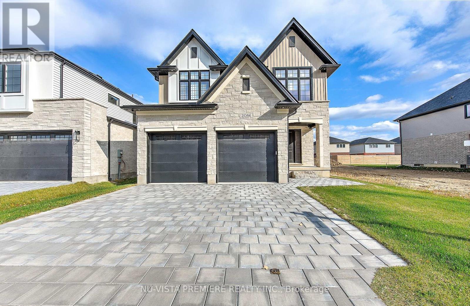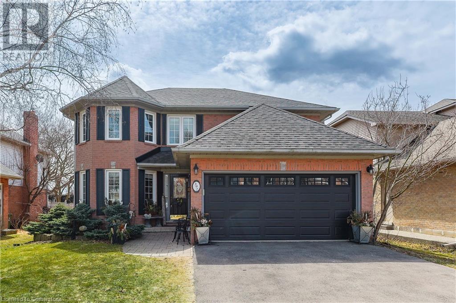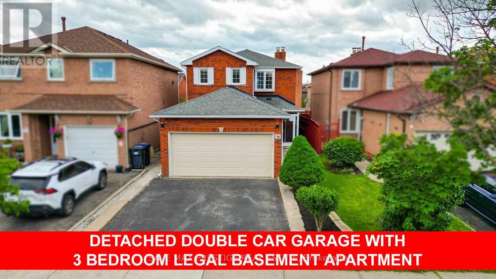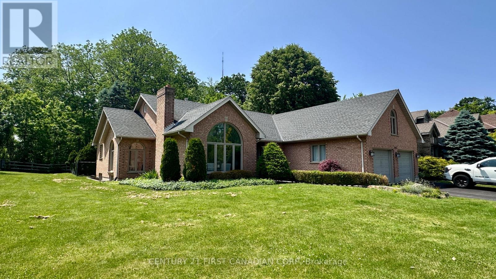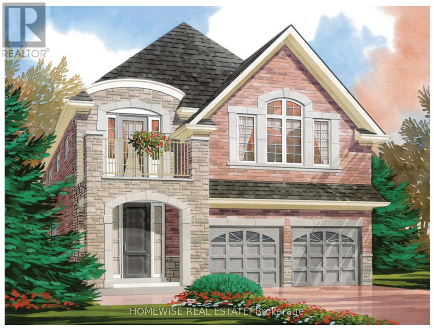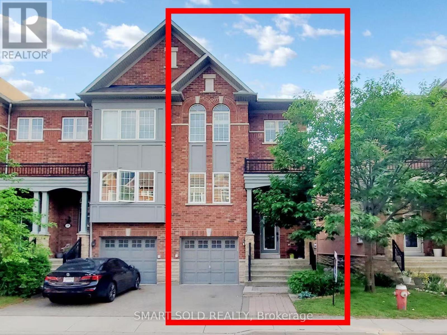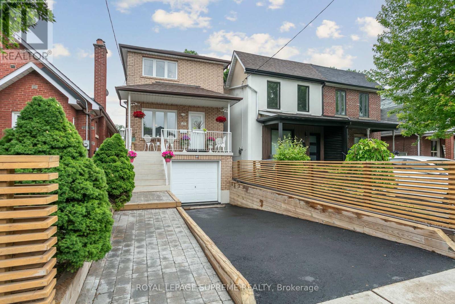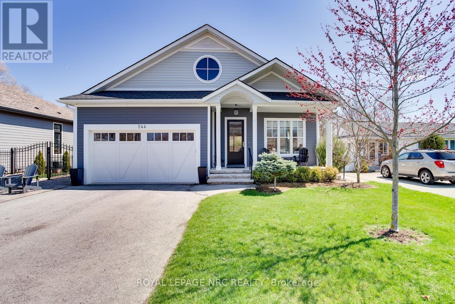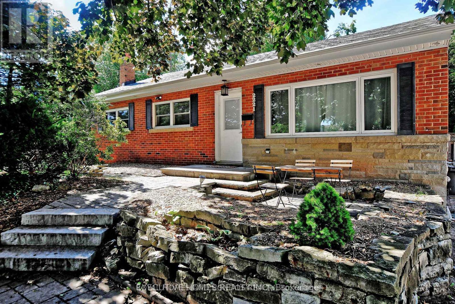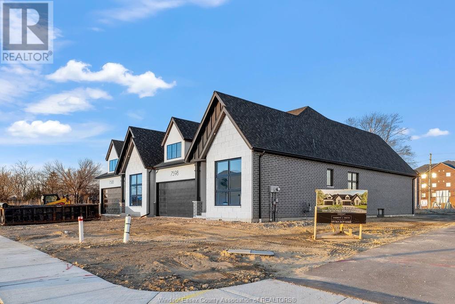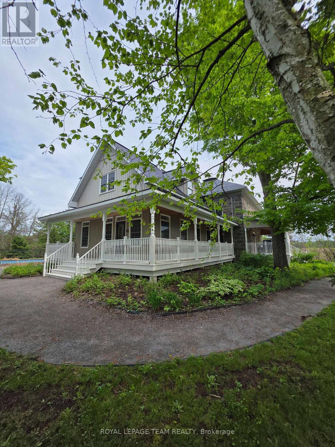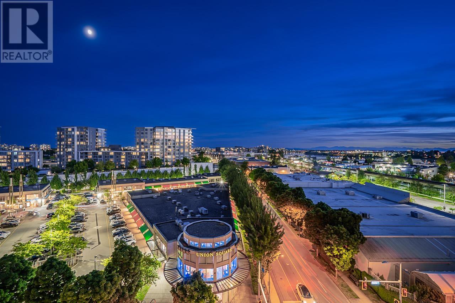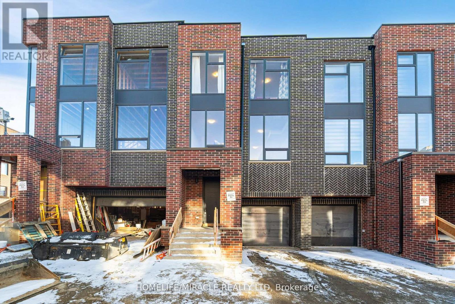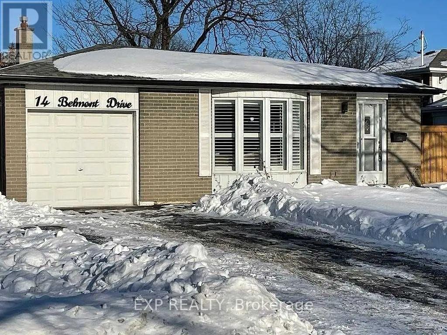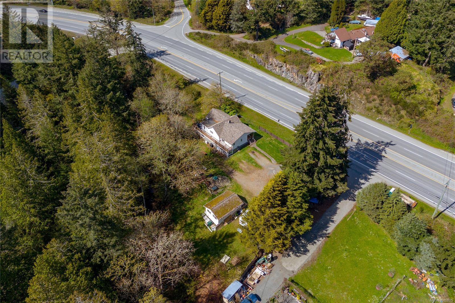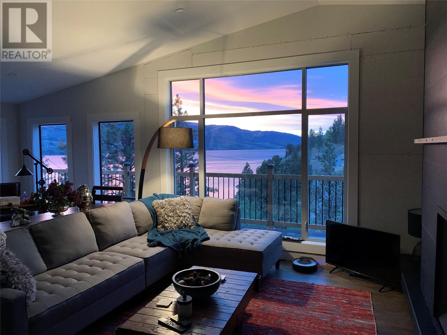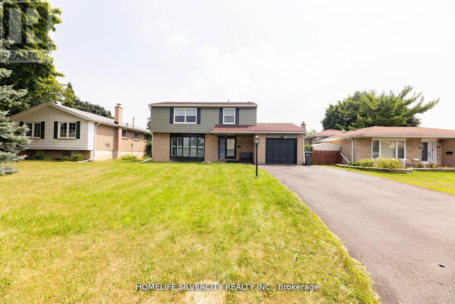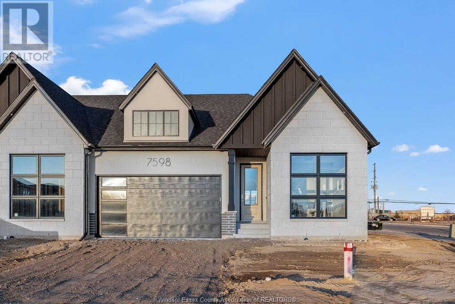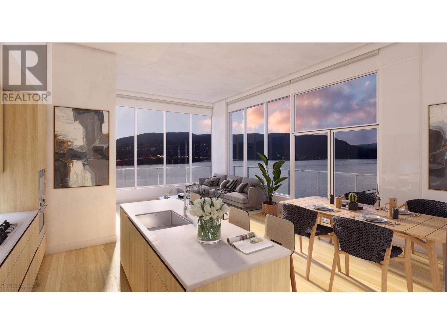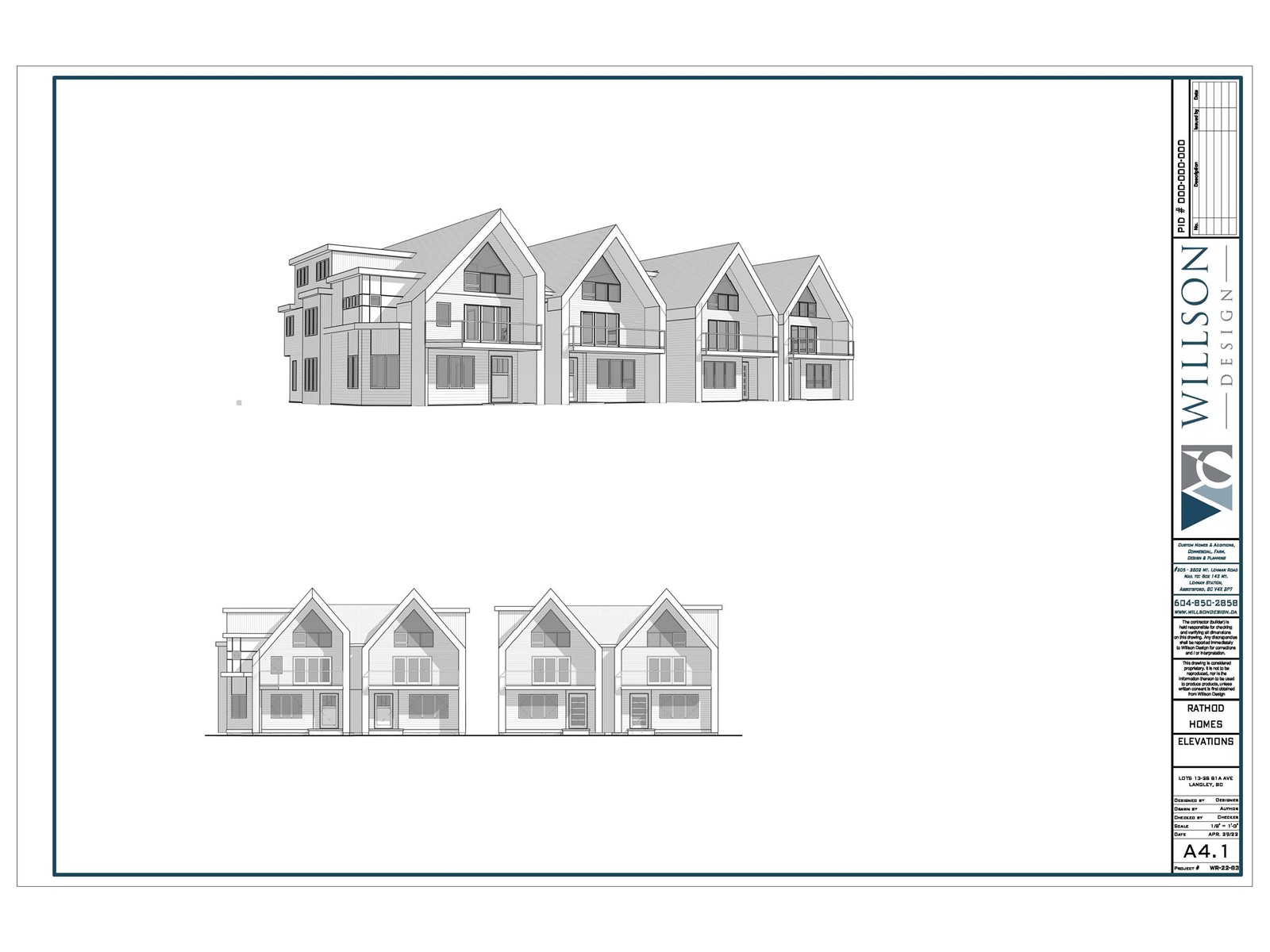2037 Galore Crescent
Kamloops, British Columbia
Thoughtfully Designed Bergman Home in Sought-After Juniper Ridge This well-appointed family home offers timeless design and function in one of Kamloops’ most desirable neighborhoods. The open-concept main floor showcases quartz countertops, a large island, and a cozy custom fireplace—perfect for entertaining or enjoying quiet evenings with a view. Upstairs, you’ll find three spacious bedrooms and two full bathrooms, including a primary suite complete with a walk-in closet, double vanity ensuite, and a charming window nook. The entry-level den/bedroom is ideal for a home office or guest room, offering stunning front-facing windows and its own closet. The walk-out basement features a fully self-contained 1-bedroom suite with a separate entrance, laundry, and full kitchen—currently rented for $1,650/month, offering excellent mortgage helper potential. Step outside to a private, beautifully landscaped yard featuring a rock wall and a sunny patio—your own peaceful retreat. The 3-car garage includes a dedicated workshop space, perfect for projects, storage, or outdoor gear. This home combines quality craftsmanship with thoughtful design—you truly have to see it in person to appreciate all it offers. (id:60626)
Exp Realty (Kamloops)
41 Strathridge Crescent Sw
Calgary, Alberta
Nestled in a quiet cul-de-sac in the sought-after community of Strathcona Park, this beautifully updated two-storey home offers comfort, style, and functionality for modern family living. Boasting over 2000 sqft of living space, this air-conditioned home features 4 bedrooms, 3 bathrooms, a main-floor office, and a fully developed basement—perfect for growing families or those needing extra space. As you step inside, you're greeted by a bright and inviting flex room with elegant French doors, ideal for use as a formal dining room, sitting area, or even a playroom. The heart of the home is the stunning, upgraded kitchen, complete with a center island, breakfast bar, granite countertops, designer tile backsplash, and high-end stainless steel appliances. A second sink and built-in bar fridge make entertaining a breeze, while the spacious seating area and family room offer the perfect place to gather, complete with a cozy gas fireplace with slate accents. French doors lead to a large west-facing deck with glass panel railings, a gas line for easy BBQing, and a private, beautifully landscaped backyard—ideal for summer gatherings or simply unwinding after a long day. A stylish 2-piece powder room and a convenient main-floor laundry room complete this level. Upstairs, you’ll find a generous primary bedroom with a walk-in closet and a luxurious 4-piece ensuite, featuring a jetted soaker tub and a separate shower—a perfect retreat at the end of the day. Two spacious secondary bedrooms and a well-appointed full bathroom complete the upper level. The fully developed basement offers even more living space, including a huge recreation and great room with a second gas fireplace, a fourth bedroom, and a versatile workshop area—perfect for hobbies, crafts, or additional storage. Additional features include a newer furnace, basement and the main level are wired for entertainment, a double attached garage, and a prime location within walking distance to top-rated schools, transit, par ks, and everyday amenities. With its quiet location, functional layout, and impressive upgrades, this is an exceptional family home that offers unbeatable value. Don’t miss your chance to make it yours! (id:60626)
Greater Property Group
2173 Galore Crescent
Kamloops, British Columbia
OPEN HOUSE SUNDAY JULY 13 @ 1 - 3:00. New Home In Juniper Heights. Fully finished and Landscaped with 2667 total sq. ft. Very open designed Basement Entry Style floor plan. 3 bedrooms up with 3 bedrooms down (or 2 bedrooms plus office/den). 9' ceilings up and down. Vaulted ceiling in the Great Room area with 5' linear electric fireplace. Beautiful kitchen with 8' island and ample sized pantry. Quartz counter tops in kitchen and all bathrooms. Front deck to enjoy the view. Quality Laminate, Tile and Vinyl Plank flooring throughout the home. Deluxe Ensuite, with large shower, soaker tub and his & hers sinks. Big patio in the private rear yard. Low maintenance Hardi-Plank siding. Separate basement side entrance could accommodate a 2 bedroom in-law suite with shard laundry room. Fully Landscaped with in-ground irrigation system. 2 car garage. New Home Warranty. Appliances and Air Conditioning included. GST applicable. (id:60626)
Century 21 Assurance Realty Ltd
2452 Prospector Way
Langford, British Columbia
Welcome to Florence Lake Estates – Where Comfort Meets Convenience Fall in love with this beautifully maintained, like-new home (NO GST!) nestled in the sought-after Florence Lake Estates—just steps from Bear Mountain and conveniently located in the heart of North Langford’s School District 62. This prime location puts you blocks from Costco, major retailers, close to Florence Lake (swimming/fishing), highway access, and the site of the proposed new high school and middle school. Offering a versatile and spacious 4-bedroom, 4-bathroom layout, this home includes a 1-bedroom self-contained suite (w/separate laundry, built in electric cooktop)—perfect for in-laws, guests, or rental income. With the balance of the home warranty still in place, you can move in with confidence and peace of mind. Inside, enjoy a chef-inspired kitchen featuring a large island, gas stove, quartz countertops, stainless steel appliances, and a high-end water filtration system. The open-concept dining and living area is perfect for entertaining and features a cozy gas fireplace for cooler evenings. Step out onto the expansive deck and soak in sweeping mountain and valley views—ideal for relaxing or BBQing with family and friends. The lower level offers a spacious primary bedroom with walk-in closet and ensuite, two additional bedrooms, another full bathroom, convenient laundry area, and ample storage space. Additional highlights include a single-car garage, quality finishes throughout, and a location that’s hard to beat. Whether you're looking for a family-friendly community, proximity to top amenities, or a smart investment, this home has it all. Measurements approx.; buyer to verify if important. (id:60626)
RE/MAX Generation
18 Briarwood Drive
St. Catharines, Ontario
Welcome to 18 Briarwood Drive—your dream home nestled in the heart of Niagara’s wine country! This beautifully appointed 3000+ sqft home offers 4+1 spacious bedrooms, 2.5+1 bathrooms, and a fully finished basement, perfectly designed for growing families or entertaining enthusiasts. Located in the highly sought-after VANSICKLE neighbourhood, just 5 minutes from the St. Catharines hospital, shopping, and dining, and less than 8 minutes from Brock University. Niagara College is only 15 minutes away, making this location as convenient as it is charming. Inside, you’ll find a seamless layout with a formal dining room, elegant living area, and an oversized family room that brings everyone together. The kitchen offers great flow and space for hosting dinners or morning coffees. Now let’s talk about the walk-in closet... It’s not just a closet—it’s a lifestyle. We’re talking about a show-stopper, jaw-dropper, bring-a-chair-and-stay-awhile kind of closet. It’s the walk-in that every couple dreams of and your friend joke about while secretly wanting one too. Whether it’s shoes, bags, or enough clothes to rotate for every wine tour in the region—this closet says, “You’ve made it.” The finished basement features a large rec room, extra bedroom, and a bathroom—perfect for guests, in-laws, or teens who need their own space. Step outside to your very own backyard oasis: interlocked patio, in-ground pool, relaxing hot tub, outdoor cabana with bar seating, and a pool shed—this is where summer lives. All of this in a family-friendly, tree-lined neighbourhood just minutes from top schools, trails, and, of course, Niagara’s world-class wineries. This is more than a home. This is your haven in wine country. Don’t miss your chance to own 18 Briarwood Drive—where luxury meets lifestyle. (id:60626)
Exit Realty Strategies
1753 Klo Road
Kelowna, British Columbia
Welcome to 1753 KLO Road – a stylish and spacious 3-storey half-duplex located in one of Kelowna’s most desirable neighborhoods, offering flexible multi-generational living with no strata fees. This well-designed home features a total of 5 bedrooms plus a den, 3 full bathrooms, and 1 powder room, including a fully self-contained 1-bedroom suite with its own entrance, kitchen, bathroom, and laundry—perfect for extended family or rental income. On the main floor, you’ll find soaring 10-foot ceilings, wide-plank flooring, and a bright open-concept layout. The kitchen is equipped with a large island and stainless steel appliances, flowing into the living and dining areas with direct access to a sunny south-facing backyard with partial fencing—great for outdoor relaxation or entertaining. This level also includes a convenient bedroom and powder room, ideal for guests or a home office setup. Upstairs offers three spacious bedrooms and two full bathrooms, including a generous primary suite with a 5-piece ensuite and oversized walk-in closet. A flexible den area provides additional space for work, study, or play. The lower level includes a 1-bedroom in-law suite with separate entrance and laundry, providing excellent flexibility for guests, tenants, or family. Additional highlights include a double garage, extra parking, and a low-maintenance yard. Ideally located near shops, schools, golf courses, the lake, and Kelowna’s best wineries. (id:60626)
Oakwyn Realty Okanagan
6514 Gerke Pl
Nanaimo, British Columbia
STUNNING OCEAN VIEWS from this fabulous North Nanaimo home! This beautifully designed 3 bedroom, 3 bathroom home in North Nanaimo offers an incredible floor plan that maximizes comfort, space, and those sweeping ocean and mountain views. Set on a quiet cul-de-sac just a short stroll from the beach and shops, it’s perfectly situated for both privacy and convenience. The upper level is a standout, featuring a spacious primary suite with its own fireplace, walk-in closet, spa-like ensuite, and private terrace to take in the panoramic views. Wake up to the ocean, unwind with a book by the fire, or enjoy a quiet evening watching the sunset from your own retreat. The main level is ideal for everyday living and entertaining, with open-concept spaces that flow effortlessly out to the covered deck with built in barbecue. Downstairs, you'll find a fantastic entertainment room with a gas fireplace, built-in surround sound, and a wet bar—perfect for movie nights or hosting guests. Don't miss this gem! (id:60626)
Royal LePage Parksville-Qualicum Beach Realty (Pk)
3158 Keynes Crescent
Mississauga, Ontario
Family Sized Upgraded Well Maintained Detached Home, In One Of The Prestigious Neighborhood In The City Of Mississauga With Approx. 2000 Sqft Living Area. This Home Offers A Very Practical & Modern Layout With Combine Living & Dining Room With Lots Of Pot Lights & Large Window For Daylight. Modern Chef Delight Kitchen With Centre Island & Upgraded New Light Fixtures & Appliances, Walk Out Deck & Large Backyard. Upstairs 3 Good Size Bedrooms With Master Ensuites & Large Closet. Separate Entrance To The Finished Basement With Combine Living & Kitchen Area & An Additional Ensuite Bedroom, Ideal For En-laws Suite Or Can Be Rent Potential Unit. Extended Interlocked Driveway With No Side Walk To Park 3 Cars & 1 Car Garage ( Total 4 Car Parking's ). Freshly Painted, New Porcelain Floor (2023), New kitchen (2023), 3 Washrooms Upgraded (2024). Close To All The Amenities, Shopping, Lisgar & Meadowvale Go Train Station, Parks, School's, Public Transport & Much More. (id:60626)
Save Max Real Estate Inc.
5205 Rafael Street
Tecumseh, Ontario
MOVE IN READY!! Welcome to Tecumseh's newest subdivision with HD Development! The Hudson features: 4 beds, 3 full bath (including full bath on main floor), 2500 sqft, on a massive 50 x 115 ft lot, main floor office, premium kitchen with oversized island, extended back covered porch, a non standard grade entrance and a walk in pantry. Also, located down the street from the new MEGA Hospital, this subdivision is close to near parks, walking trails, great schools and plenty of shopping. Call today to discuss your building journey and join this new Tecumseh community. (id:60626)
Royal LePage Binder Real Estate
221 Andrews Trail
Milton, Ontario
**Truly a turn Key, Ready to move In Home** Welcome to this beautifully upgraded freehold semi-detached home in Milton, An Open Concept floor plan offering nearly 1,700 sqft above grade, with a finished basement rec room ideal for family time, a home office, or gym. Featuring 4 bathrooms and extensive renovations over the past 3 years (including modern flooring, updated lighting, and stylish finishes), this home blends elegance and function seamlessly. Walking distance to Milton GO Station, and a quick drive to the Milton Rec Centre, shops, restaurants, and all essential amenities. Roof(2021), Furnace & humidifier(2021), Rental tankless water heater and water softener Installed(2022), Heat pump(2024), New main door(2021), New chimney over gas range(2024), New dishwasher 2024, New fridge(2025) All floor including basement(pot lights), Hardwood on Main( 2021), Laminate Basement & Second(2021), Attic Top up(2023), Exterior Windows& Doors Caulking(2023), EV Charger Installed by Professional Electrician(2021), 200 AMP Service to the House, Main Door Updated in (2021), Pot light throughout the house.**Potential for Second Floor Laundry & In-law Suite** (id:60626)
Century 21 Property Zone Realty Inc.
156 Barleyfield Road
Brampton, Ontario
Welcome To This Stunning Bungalow In The Desirable Springdale Neighbourhood. 3 Bedrooms with 4 Bedrooms Finished Basement. This beautiful property features hardwood floors throughout the main living areas, Well Maintained. Shows 10+++ Open Concept Kitchen. Family Room Are Flooded With Natural Light & Hardwood Floors with Pot lights all over And A Gas Fireplace. The Dining Area opens to a screened-in patio and a private backyard. The spacious primary bedroom offers a 4-piece ensuite.Convenient Main Floor Laundry Room. Huge Basement With Finished Rec. Room, Washroom And Bedrooms. Located Across The Street From Miles Of Lush Walking Trails. Close To Trinity Common Mall, Schools, Parks, Brampton Civic Hospital, Hwy-410 **Don't Miss It** (id:60626)
RE/MAX Gold Realty Inc.
2204 4160 Sardis Street
Burnaby, British Columbia
This AMAZING 2 STOREY PENTHOUSE can be yours! The first time ever on market & this one is truly a pleasure to show. A complete renovation was just finished & is now move in ready. Awesome floor plan, over 1500 sqft interior with a massive rooftop balcony over 1200 sqft (1 of 3 balconies) to enjoy those stunning views in every direction! Enter on the main with powder room, living room, balcony, dining room & office space. Then head upstairs to find 2 huge bedrooms, 2 full bathrooms, in suite laundry & more amazing views from those patios! 2 side by side parking & 2 storage. Complex in great shape & located steps to Metrotown, Central Park & Patterson Skytrain. Equipped with a club-house, gym, tennis court, sauna, hot tub & pool. Do not miss out on this penthouse! (id:60626)
Sutton Centre Realty
3218 Woodrush Dr
Duncan, British Columbia
Welcome to 3218 Woodrush Drive in the sought-after community of The Properties—one of Duncan’s most desirable neighborhoods. This well-designed home is just steps from a new playground, Maple Bay Elementary, and scenic hiking trails. Built for modern living, it features solar panels, A/C, and meets Step 3 BC Energy Code. Inside, enjoy 11’ ceilings, a custom feature wall with built-in cabinetry, and a bright, open-concept layout. The kitchen is finished with a quartz backsplash and high end cabinets with under-cabinet lighting, offering a clean and modern feel. The spacious primary bedroom includes a walk-in closet and a well-appointed ensuite. Downstairs, a roughed-in kitchen provides potential for an in-law suite, mortgage helper, or extended living space. A gas BBQ hook-up adds convenience for outdoor gatherings. With flexible space and energy-efficient features, this move-in ready home offers lasting value—and new mortgage rules may mean 20% down is no longer required. Contact Brock direct for more information or to book a showing! (id:60626)
Pemberton Holmes Ltd. - Oak Bay
6 7946 204 Street
Langley, British Columbia
No matter what your lifestyle, the perfect home awaits you at Park Avenue by Apcon Group, Langley's newest townhome community that consists of 32 homes. Feel the buzz of nearby amenities while still enjoying the peace of lush green spaces. Blending modern style with timeless touches, and incredible rooftop patios for every home, we welcome you to a home to call your own. This 1,697 sqft. 3 bed + den home features a spacious layout with generous 9' ceilings, Fisher + Paykel stainless steel appliances, durable wide plank flooring in the kitchen and living area, tranquil spa like bathrooms, ample storage and expansive oversized windows that provide natural light. This home also features a side by side double car garage and a fenced yard. Contact for more information! (id:60626)
Century 21 Coastal Realty Ltd.
Angell
35 Rickson Avenue
Guelph, Ontario
Room to Grow, Space to Breathe Backing Onto the Park! Welcome to this expansive back split offering space, functionality, and one of the best backyards in town. Backing directly onto a park, this home is a rare find with room for the whole family inside and out.The heart of the home is a generous eat-in kitchen, perfect for hosting or simply spreading out. A formal living and dining room at the front of the home gives you that classic layout and separation, while the lower-level family room with its cozy fireplace and walkout sliders to the yard offers the perfect oasis. Upstairs, you'll find three comfortable bedrooms, and on the family room level, a fourth bedroom ideal for guests, teens, or a home office. The finished basement adds even more flexible space for hobbies, a playroom, or a home gym.The charming front covered porch welcomes you in, while the two-car garage and double driveway provide loads of parking. Yes, some colours and finishes may be ready for your personal touch, but hardwood floors and timeless design elements lay the perfect foundation. And that backyard? It's the kind of space people move for. Private, peaceful, and backing onto green space its the ultimate outdoor sanctuary.This is a home you can grow into and make your own in a neighbourhood you'll never want to leave. (id:60626)
Coldwell Banker Neumann Real Estate
2086 Saddlerock Avenue
London North, Ontario
ALMOST LIKE BRAND NEWAND MOVE-IN READY!!! Boasting An Array Of Sleek Finishes And A Thoughtful Open Plan Layout, This Immaculate 4 Bedroom And 2.5 Bathroom House Is A Paradigm Of Contemporary Living. Features Of This 2322 Sq. Feet House Include Wide Plank Engineered Hardwood Floors Throughout The House, 8' Interior Doors, Ceiling Height Custom Kitchen Cabinets, Quartz/Granite Countertops, Walk-In Pantry And A Generous Mudroom! WOW! Beyond A Functional Entryway Space, The Home Flows Into A Luminous Open Concept Living Area With Electric Fireplace, Kitchen And Dining Area. The Beautiful Kitchen Is The Heart Of The Home With Large Island With Breakfast Bar And High-End Stainless-Steel Appliances. You Will Fall In Love With All The Large Windows and Natural Light Throughout The Home! The Master Bedroom Is Spacious With No Lack Of Storage, Including A Customized Walk-In Closet And An Ensuite! Ensuite Comes With Dual Vanity, A Beautiful Tile, Glass Shower And Spa-Like Soaking Tub - A Perfect Retreat connects to the Laundry. 3 other Decent size Bedrooms will comfort you. Basement come with huge unfinished area that can be finished According to you own needs, weather it could be your entertainment place or another granny Suite. Come visit the property soon. (id:60626)
Nu-Vista Premiere Realty Inc.
46914 Sylvan Drive, Promontory
Chilliwack, British Columbia
Welcome to unbeatable value in one of Chilliwack's most sought-after neighbourhoods"”Promontory! This move-in-ready gem offers the perfect blend of style, function, and location. Nestled among scenic walking trails, parks, schools, and shopping, this home is designed for modern family living with zero compromise. Enjoy lush, green outdoor space year-round without the hassle "” premium artificial turf in both the front and back yards means no mowing, no watering, just effortless curb appeal that will make you the envy of the block. Inside, the layout is ideal for a growing family, plus a bright and fully self-contained in-law two-bedroom suite"”perfect for extended family. Top it all off with breathtaking valley views and glowing sunsets. Don't miss your chance to own this! (id:60626)
Century 21 Creekside Realty Ltd.
397 Devonshire Terrace
Ancaster, Ontario
Welcome to 397 Devonshire Terrace. Lovely four bedroom Ancaster home with huge primary bedroom which includes en-suite bathroom with separate bathtub and shower, and double walk in closet. Large main floor includes living room/ dining room and sunken family room and main floor laundry room. Offers anytime!! (id:60626)
RE/MAX Escarpment Realty Inc.
158 Harvest Lane
Thames Centre, Ontario
Welcome to The Boardwalk at Mill Pond, an upscale, family-friendly neighbourhood in the growing town of Dorchester. Conveniently located just a short drive from Highway 401 and minutes from London, this community is ideal for those seeking a refined lifestyle with city conveniences.Stonehaven Homes is proud to present The Birmingham, a beautiful bungalow designed to leave a lasting impression. Its elegant stone-and-brick facade sets the tone for the thoughtfully designed 1,717 square foot interior, featuring 2 bedrooms, 2 bathrooms, and a double-car garage.The homes welcoming 11-foot foyer ceiling floods the entryway with natural light, providing a warm introduction to the beautifully planned living spaces. The heart of the home is an open-concept layout that seamlessly connects the living, dining, and kitchen areas, complete with a cozy electric fireplace. The kitchen features stone countertops, a large island, a pantry, generous storage, and dining area with tray ceilings.A spacious bedroom includes double-door closets and is adjacent to a 4-piece main bathroom. Retreat to the luxurious primary bedroom, complete with a 5-piece ensuite featuring a soaker tub, double vanity, elegantly tiled glass-enclosed shower, and walk-in closet.The convenient laundry/mud room, located off the garage, enhances everyday functionality. The unfinished basement provides a blank canvas to customize to your needs, offering a large footprint with endless possibilities.Step outside to the backyard, where an optional covered patio invites relaxation, and plenty of green space offers room for kids and pets to play.This home is perfect for those looking to downsize without compromising on quality, style, or space. Experience the exceptional craftsmanship of Stonehaven Homes and discover the charm of The Boardwalk at Mill Pond in Dorchester - a harmonious blend of modern living, superior craftsmanship, and the tranquillity of nearby nature. (id:60626)
The Realty Firm Inc.
1 Erie Avenue S
Fisherville, Ontario
Exciting Mixed-Use Investment Opportunity in the Heart of Fisherville in Haldimand! Discover this incredible property offering versatility and potential, perfect for investors or owner-occupiers. Spanning over 4200 square feet, this unique space combines charm, functionality, and opportunity. The main residence is a beautifully updated four-bedroom, two-bathroom, two-storey home, thoughtfully designed to preserve its original charm while meeting contemporary needs. The first additional unit operates as a leased storefront office, currently occupied by the post office, ensuring steady rental income. The second unit is a fully renovated, spacious one-bedroom residential apartment, ready to welcome new tenants or serve as a cozy retreat. The third unit is a blank canvas-a massive, unfinished space with endless possibilities. Whether you envision a roomy two-bedroom apartment or a creative business venture, this unit awaits your imagination. Situated within walking distance to Fisherville Public School, Lion's Hall with its expansive recreational park and ball diamonds, as well as nearby conveniences like a restaurant, gas station, variety store with LCBO, auto repair shop, hair salon, wellness therapy center, café, and EMS volunteer fire department, this property is ideally located. Don't miss this unique chance to own a property with over 4200 square feet of space, multiple income streams, and endless potential. RSA. Book your showing today! (id:60626)
RE/MAX Escarpment Golfi Realty Inc.
1 Erie Avenue S
Fisherville, Ontario
Exciting Mixed-Use Investment Opportunity in the Heart of Fisherville in Haldimand! Discover this incredible property offering versatility and potential, perfect for investors or owner-occupiers. Spanning over 4200 square feet, this unique space combines charm, functionality, and opportunity. The main residence is a beautifully updated four-bedroom, two-bathroom, two-storey home, thoughtfully designed to preserve its original charm while meeting contemporary needs. The first additional unit operates as a leased storefront office, currently occupied by the post office, ensuring steady rental income. The second unit is a fully renovated, spacious one-bedroom residential apartment, ready to welcome new tenants or serve as a cozy retreat. The third unit is a blank canvas-a massive, unfinished space with endless possibilities. Whether you envision a roomy two-bedroom apartment or a creative business venture, this unit awaits your imagination. Situated within walking distance to Fisherville Public School, Lion's Hall with its expansive recreational park and ball diamonds, as well as nearby conveniences like a restaurant, gas station, variety store with LCBO, auto repair shop, hair salon, wellness therapy center, café, and EMS volunteer fire department, this property is ideally located. Don't miss this unique chance to own a property with over 4200 square feet of space, multiple income streams, and endless potential. RSA. Book your showing today! (id:60626)
RE/MAX Escarpment Golfi Realty Inc.
1 Erie Avenue S
Fisherville, Ontario
Exciting Mixed-Use Investment Opportunity in the Heart of Fisherville in Haldimand! Discover this incredible property offering versatility and potential, perfect for investors or owner-occupiers. Spanning over 5600 total square feet, this unique space combines charm, functionality, and opportunity. The main residence is a beautifully updated four-bedroom, two-bathroom, two-storey home, thoughtfully designed to preserve its original charm while meeting contemporary needs. The first additional unit operates as a leased storefront office, currently occupied by the post office, ensuring steady rental income. The second unit is a fully renovated, spacious one-bedroom residential apartment, ready to welcome new tenants or serve as a cozy retreat. The third unit is a blank canvas—a massive, unfinished space with endless possibilities. Whether you envision a roomy two-bedroom apartment or a creative business venture, this unit awaits your imagination. Situated within walking distance to Fisherville Public School, Lion's Hall with its expansive recreational park and ball diamonds, as well as nearby conveniences like a restaurant, gas station, variety store with LCBO, auto repair shop, hair salon, wellness therapy center, café, and EMS volunteer fire department, this property is ideally located. Don't miss this unique chance to own a property with over 5600 total square feet of space, multiple income streams, and endless potential. RSA. Book your showing today! (id:60626)
RE/MAX Escarpment Golfi Realty Inc.
36 Kentucky Drive
Brampton, Ontario
Amazing Opportunity to Own a Fully Detached 3-Bedroom House with a 2-Car Garage & Legal 2 Dwelling Unit w/3-Bedroom Basement Apartment (w/Side Entrance). This stunning home features a welcoming foyer, a spacious combined living and dining area with hardwood floors and pot lights, and a separate family room with hardwood flooring, a wood-burning fireplace, and pot lights. The eat-in kitchen boasts granite countertops, a stylish backsplash, and ample storage. Upstairs, you'll find a luxurious primary bedroom with a 5-piece ensuite and a walk-in closet, along with two additional well-sized bedrooms and two full washrooms. The elegant stained oak staircase adds a touch of sophistication. The Legal basement apartment includes a separate side entrance, a spacious kitchen, three good-sized bedrooms, and a 3-piece washroom perfect for rental income or extended family. Separate Laundry for the basement apartment. Outside, the professionally landscaped backyard offers a serene retreat. Recent Upgrades (2023): New high-efficiency furnace & New hot water tank. Located near Sheridan College, schools, plazas, public transit, and Highway 410, this home provides easy access to all amenities. Don't miss this move-in-ready gem with modern upgrades! (id:60626)
Save Max Prestige Real Estate
212 Timber Drive
London South, Ontario
This exceptional bungalow, ideally situated in the highly sought-after Byron Estate neighborhood of Warbler Woods, offers the perfect blend of spacious living, & an unbeatable location. Meticulously maintained, this home is an ideal choice for buyers seeking a move-in ready property. Featuring 3 bedrooms on the main floor and 3+1 bathrooms, the home offers ample space for comfortable family living. This home boasts large living areas with lots of natural light. The large, bright kitchen is a true highlight, equipped to satisfy the culinary enthusiast with its expansive countertops and thoughtful layout. 2nd Bedroom on the main floor also has its own ensuite bathroom. Conveniently located on the main floor, the laundry room provide easy access for busy households, while the basement also includes a second laundry area w/ additional washing machine hook up, ensuring added convenience for multi-tasking families. Completely fully finished basement with executive finishes & for those in need of storage, this home excels in that department. With generously sized closets in each bedroom, as well as multiple additional storage areas throughout the basement, youll find more than enough room to keep seasonal items, sports equipment, and everyday belongings organized & easily accessible. Oversized garage with additional storage & the outdoor living space is equally impressive, with a spacious deck featuring a retractable awning perfect for year-round enjoyment. The backyard, which backs onto a serene wooded area, provides a peaceful retreat and direct access to walking trails. The fully fenced yard offers privacy and security, while mature trees & natural surroundings create a atmosphere ideal for relaxation and outdoor entertaining. Byron is renowned for its quiet, family-friendly ambiance, offering an abundance of parks, top-rated schools, and convenient access to shopping, dining, and entertainment. Don't miss out, book your private showing today! (id:60626)
Century 21 First Canadian Corp
25 York Drive
Peterborough North, Ontario
MODEL HOME WITH 70K PLUS UPGRADES, ALMOST COMPLETE! Picture Homes is pleased to introduce The Trails of Lily Lake, our newest community in the west end of Peterborough. This pretty as a picture neighbourhood is bordered on one side by protected conservation lands and offers direct access to the meandering Jackson Creek and scenic Trans-Canada Trail lands. This 4 bed, 4 bath home is the best offering in the entire development! Upgrades include: Natural oak stairs and hardwood floor throughout, upgraded Quartz countertop in kitchen, upgraded countertop in primary ensuite with double vanity, tile, backsplash and all kitchen hardware. This floor plan has it all with a 2 sided fireplace separating the living and dining, a beautiful chef's kitchen, a primary suite fit for a king or queen with freestanding tub and separate glass shower, a full upstairs laundry room and a 2nd floor patio! What better place for your family to put down roots than in Peterborough, a growing city with small town values filled with beautiful heritage buildings and parks. This jewel of the Kawarthas is situated on the Trent Water System and is surrounded by over 134 sparkling lakes and rivers plus it is only 40 minutes from Oshawa and one hour from the GTA. Peterborough offers residents a strong employment base, excellent schools including two outstanding post-secondary institutions and a diverse selection of health-care facilities including numerous clinics plus a full-service hospital. (id:60626)
Homewise Real Estate
26 - 230 Paisley Boulevard W
Mississauga, Ontario
Stunning executive end-unit townhome!!! Backing directly onto Lummis Park!!! Over 2,000 sq. ft. of bright, open-concept living space!!! Located in a prime Mississauga location. No rental Items in the house and everything bought out!!!! This rare gem features hardwood floors throughout, 9 ceilings on the main level, and a spacious eat-in kitchen with granite countertops. Enjoy lush, tree-lined park views with no rear neighbours and the privacy only an end unit can provide. The upper level boasts three generous bedrooms, including a luxurious primary suite with a 5-piece ensuite, while the fully finished walkout basement offers a versatile rec room or guest suite with a full bath and direct access to a fenced backyard. Freshly painted with California shutters throughout, this move-in-ready home is steps to top schools, parks, Trillium Hospital, Square One, Cooksville GO, and major highways. A must-see opportunity! (id:60626)
Smart Sold Realty
26 Guestville Avenue
Toronto, Ontario
Beautiful detached home, offering 3 bedrooms and 2 bathrooms. The main floor features a bright and open-concept living and dining area, perfect for entertaining, along with an eat-in kitchen that walks out to a porch and a generous backyard. Upstairs, you'll find a good sized primary bedroom, two additional bedrooms, and a full bathroom ideal for family living. The finished basement with a separate entrance adds valuable living space, complete with an open-concept living area and kitchen, an additional bedroom, and a 3-piece bathroom, perfect for in-laws or rental potential. Enjoy the convenience of a private driveway leading to garage and a backyard offering plenty of room to relax. A great opportunity in a desirable neighbourhood. (id:60626)
Royal LePage Supreme Realty
857 Kinnear Court
Kelowna, British Columbia
Discover elevated living in this bright, modern townhome by local builder Okanagan Sunrise Construction, complete with a show-stopping rooftop patio offering panoramic city and mountain views. The designer kitchen is a standout, featuring quartz countertops, stainless steel appliances, custom cabinetry, walk-in pantry, built-in shelving, and under-cabinet lighting. The main floor is open and airy with engineered hardwood, connecting kitchen, dining, and living spaces seamlessly. A versatile office—or potential fourth bedroom—and a stylish 2-piece bath round out the floor. Upstairs, the spacious primary retreat includes a 5-piece ensuite with floating vanities, dual sinks, heated floors, and a walk-in closet with built-ins. Two additional bedrooms, a 4-piece bathroom, and a dedicated laundry room complete the second level. The expansive rooftop patio is hot tub & TV –ready and equipped for an outdoor kitchen with water and gas hookups. A fully fenced yard with low-maintenance SynLawn adds to the appeal. Located in the heart of Kelowna’s sought-after Mission neighbourhood, this home is just steps from the beach, shops, restaurants, and Okanagan College (id:60626)
RE/MAX Kelowna
244 Cherry Hill Boulevard S
Fort Erie, Ontario
Welcome to your personal slice of luxury in the heart of Crystal Beach! Just steps from the vibrant Bay Beach Complex, this custom-built executive home combines high-end design, beach-town charm, and year-round comfort. Crafted by Pizzicarola Design firm, every inch of this 3-bedroom, 2.5-bath stunner radiates exceptional craftsmanship and thoughtful detail across 2,300 total finished sqft. At the heart of the home lies a jaw-dropping kitchen that's as functional as it is fabulous. Bold and modern, it features dramatic black granite countertops, crisp white cabinetry, top-tier stainless steel appliances, and a designer range hood all under a striking tray ceiling that elevates the space. The oversized island, built-in beverage centre, and seamless indoor-outdoor flow make this kitchen an entertainer's dream. The main level impress with soaring 10-foot ceilings, a sleek 5-foot Opti-Myst fireplace, premium Hunter Douglas bottom-up/top-down window coverings throughout the home offer both style and versatility letting in the perfect amount of sunshine while maintaining privacy. The spacious primary suite offers a private retreat with a spa-inspired ensuite, walk-in closet, and direct access to the backyard. Step outside into your own resort-like oasis: a private backyard featuring custom stonework, a cocktail pool, and a fully-equipped cabana with remote-controlled glass doors and screens perfect for warm summer nights and weekend gatherings. The fully finished lower level adds versatility with a second kitchen, dining/living areas, two additional bedrooms, and a stylish full bath ideal for guests or extended family. Additional highlights include in-floor heating throughout, custom Strassburger windows, an oversized two-car garage, Generac generator, wrought iron fencing, and lush perennial gardens. This is more than a home its a lifestyle. (id:60626)
Royal LePage NRC Realty
2221 Ghent Avenue
Burlington, Ontario
Well maintained Detached Brick Bungalow located just minutes to the Go Train & Charming Downtown Burlington. This mature and quiet Neighborhood is one of The Most Desirable Areas In Burlington, Bright with Generous size Rooms, The Living Room and Dining Room are open and airy, Fabulous Kitchen w/ Quartz counter & Breakfast Bar over looking Dining Room that Walks out to Deck & Back Yard, Finished one bed Basement apartment w/ Separate Entrance can be used for in law suite, Rec Room, one Bedroom, 3 Piece Bathroom & Huge Laundry/ Storage Room, updated Furnace, Central Air Conditioner, Central Vac, Great 54 x 120 Ft Lot, Offers Anytime! Pictures are taken before renting the house. (id:60626)
Executive Homes Realty Inc.
7578 Silverleaf Lane
Lasalle, Ontario
DeThomasis Custom Homes Presents Silverleaf Estates-Nestled Btwn Huron Church & Disputed, Steps from Holy Cross School, Parks & Windsor Crossing/Outlet & newly announced $200 Mil Commercial hub. Only the finest finishes and details in this Semi Ranch. Custom Wainscoting, Ceiling Details, Linear Fireplace, Rear covered porch w/Cathedral ceilings w/g.fireplace & motorized screen, gorgeous custom cabinets w/glass details, quartz backsplash & tops thru-out w/high-end appliances incl! Primary Bdrm Features Lrg Walk-in Clst & 5 Pc Ensuite w/soaker tub & ceramic glass shwr, main floor laundry w/cabinets & quartz b-splash, Other models/styles avail. 3 mins to 401 & 10 Mins to USA Border. (id:60626)
Deerbrook Realty Inc.
1957 Rosedale Drive
Kingston, Ontario
Nestled in a prestigious Rosedale Estates, just minutes from Highway 401, this stunning 2,640 sq. ft. center-hall plan home, blends elegance with modern comfort. The main level features a formal living room with a cozy gas fireplace, a bright and spacious dining room, and a large eat-in kitchen with a solarium-like breakfast area that opens onto an enclosed deck perfect for enjoying morning coffee or entertaining. A main-floor family room provides additional space to relax, while upstairs, you'll find four generously sized bedrooms, including a primary suite with a shared ensuite bath and an additional main bath. The finished lower level, complete with a walk-out entrance, a 2-piece powder room, and laundry, offers even more functional living space. Outside, the fabulous in-ground pool with a newer liner and solar heating is a true highlight, complemented by a gazebo that functions as a summer kitchen ideal for outdoor gatherings. The expansive 2+ acre lot is beautifully maintained, with open lawn space on both sides and a treed rear for added privacy. Numerous updates include kitchen, baths and flooring. Newly painted throughout with white and pastel tones enhances the warm ambiance. This exceptional home offers space, tranquility, and a welcoming atmosphere. Come explore it today! (id:60626)
RE/MAX Rise Executives
7053 Connell Road
North Grenville, Ontario
Nestled on a picturesque 3.5-acre private lot surrounded by scenic farmland, The Connell Residence is a stunning blend of heritage charm and modern updates. Rarely offered for sale, this beautifully maintained 5+1 bedroom, 3-bath stone home offers an elegant yet comfortable retreat just minutes from the village of Spencerville. A thoughtfully designed two-story addition seamlessly complements the original home, enhancing both space and functionality. Inside, recently refinished hardwood floors highlight the character of the home, while expansive windows invite natural light throughout.Grand foyer/mudroom with convenient main-floor laundry, storage, and spacious coat closet. Cozy family room with exposed stone wall, woodstove, and access to the backyard oasis. Spacious eat-in kitchen with a lovely brick accent wall, large island with copper sink and fixtures, and ample storage and counter space. The eat-in area is the heart of the home; architectural windows and access to the covered front verandah make it the perfect place for morning coffee/summer dining. Inviting living room a stunning stone gas fireplace.The four generously sized additional bedrooms share a beautifully updated 4-pce main bath with tile flooring, a soaker tub, and a stand-up shower. Private primary suite, featuring a spacious bedroom, seating area, large closet, and a stylish 3-piece ensuite.A fully finished lower level in the addition, offering a recreation room, a 6th bedroom, and a storage room. Wraparound porches overlook landscaped perennial gardens and meandering pathways. Truly a paradise property with lush lawn and gardens, inground pool, interlock patio, and pool house. Heritage barn on the property with two levels, some cleared spaces, and a detached 2-car garage. With an inviting warmth that makes this house feel like home, The Connell Residence is a truly exceptional opportunity to own a piece of history! (id:60626)
Royal LePage Team Realty
908 8555 Capstan Way
Richmond, British Columbia
Welcome to this exceptional 3-bedroom, 2-bathroom corner unit at Concord Galleria Da Vinci by Concord Pacific. Spanning 906 SF with an expansive 290 SF balcony, this southwest-facing residence features stunning city and water views, filled with natural light. The spacious balcony is perfect for entertaining family and friends. Enjoy top-of-the-line Miele appliances and a thoughtfully designed kitchen with ample storage. Comfort is enhanced by the central air conditioning and heating system with a smart thermostat. The master bedroom boasts a smart KOHLER toilet and an auto-light closet. Amenities include a study room, Mahjong room, lounge, hot tub, concierge, and playground. Located in the heart of the city, it's just minutes from the skytrain station and diverse dining options. Centrally positioned near Union Square, Yohan, and Aberdeen Centre, and only a short walk to the new Capstan Skytrain Station. This unit includes 1 EV parking space and 1 bike locker. Enjoy a vibrant lifestyle! (id:60626)
Exp Realty
40 Desiree Place
Caledon, Ontario
Discover this immaculate, brand-new townhome in the highly sought-after Amalfi Ridge community in Bolton East. With 3 bedrooms, 3 bathrooms, and a flexible layout, this home is designed for modern living. The above-grade recreation room on the ground floor can easily be transformed into a fourth bedroom or can be used as an office space. On the second floor, you'll find 10-foot ceilings and distinct living and dining areas, perfect for entertaining, along with an open-concept kitchen featuring quartz countertops, stainless steel appliances, and generous storage space. Ideally located near schools, parks, shopping, and dining, this townhome offers both luxury and convenience, making it an ideal place to call home. (id:60626)
Homelife/miracle Realty Ltd
882 Coxwell Avenue
Toronto, Ontario
Once upon a time, in the vibrant and storied Olde East York, stood a bungalow full of heart, hustle, and history. Not tucked away in a sleepy hollow, but right in the thick of it where life moves with rhythm and purpose, and everything a family could wish for is just a stones throw away. This charming 3-bedroom home at 882 Coxwell Ave sits proud in the epicentre of it all, steps from coveted Diefenbaker, RH McGregor, Cosburn Middle School, and East York C.I. a legendary lineup of top-rated schools where young minds could grow into bold thinkers and dreamers. Here, adventure was never far. Dieppe Park offered four seasons of magic, from skating rinks to soccer games, while Taylor Creek whispered secrets through the trees and seemingly unlimited trails. And just beyond the garden gate, like watchful guardians of the land, stood Michael Garron Hospital and the East York Civic Centre noble institutions that brought care and order to the community. The Danforth buzzed just down the road, filled with bakeries, bookstores, and bites from every corner of the world. Just a block to the north, the lively Coxwell strip is lined with local beloved restaurants, quaint shops, the kingdoms trusted potion masters at the LCBO, and even a Starbucks for your daily dose of magic beans. And when it came time to head downtown, whether by car or public transit, the journey was quick and easy. Lovingly maintained meticulously by the same family for just shy of 60 years, this house is a home with soul and solid bones. Whether you choose to continue the story as she is, update its interiors to suit your modern vision, or even rebuild entirely to create your dream home, the possibilities are as wide as your imagination. Be a part of a fairytale community, as 882 Coxwell embodies the epitome of what it means to be a true East Yorker. It truly is a blank page for you to write your next chapter and live happily ever after. The end. (id:60626)
Real Broker Ontario Ltd.
14 Belmont Drive
Brampton, Ontario
This Well-Maintained Detached Home Sits On A Generous Lot And Offers A Great Mix Of Space, Style, And Flexibility. It features 3 bright, Spacious Bedrooms Plus A Fully Legal 1-Bedroom Basement Apartment With Its Own Covered Entrance, Which Is Perfect For Extended Family Or Rental Income. Inside, Enjoy A Carpet-Free Layout With Upgraded Laminate Flooring, Smooth Ceilings, And Pot Lights Throughout. Large Windows Bring In Plenty Of Natural Light, And California Shutters Provide Added Privacy And Style. The Modern Kitchen Includes Newer Stainless Steel Appliances. Featuring Three Updated Bathrooms And A Functional Layout, This Property Is Ideal For Families Or Savvy Buyers Looking For A Great Investment. Upgrades Include New Concrete Walkways, And A Full Security System For Peace Of Mind. Located In A Sought-After Neighbourhood Just Minutes From Highway 410 And The GO Station. This Move-In-Ready Home Has Everything You Need. Book Your Private Showing Today! (id:60626)
Exp Realty
3061 Sooke Rd
Langford, British Columbia
Nestled along the serene Bilston Creek, 3061 Sooke Road in Langford offers a tranquil retreat on a 3.6-acre wooded lot. This home spans approximately 3,000 square feet, featuring five bedrooms, two bathrooms, an office, and a spacious partly unfinished basement with massive storage INCLUDING A SUITE! The residence boasts a large country kitchen, a cozy stone fireplace in the living/dining room, and a garage. The property is serviced by a private well and septic system and includes water rights to Bilston Creek, enhancing its appeal for gardening enthusiasts and those seeking a peaceful, rural lifestyle. The expansive backyard is a nature lover's paradise, with lush greenery and the gentle flow of the creek providing a picturesque backdrop. With its zoning and proximity to Woodruff Road, the property presents potential for a home-based business (Buyer to verify). This property offers a unique blend of privacy, natural beauty, and development potential! (id:60626)
Pemberton Holmes Ltd.
126 Conifer Drive Lot# 49
Okanagan Falls, British Columbia
A short, very scenic 10-minute drive from Penticton/Okanagan Falls, this custom renovated home sits on a .99-acre lot at the end of a quiet & serene cul-de-sac. Featuring phenomenal views of Skaha Lake from both levels, the upper floor has a stunning 1-BDRM, 1-BA suite while the lower has a stylish and large 2-BDR, 2-BA suite. Both have private entrances. This tasteful renovation has been designed to easily give you the option of the additional space to grow your family, or convert to have an in-law suite or provide rental income. The huge wrap around deck is wonderful for gatherings, BBQ, or just simply relaxing; losing yourself in the scenery. Additional features include newer appliances, heating system, hot water on demand, gorgeous floor to ceiling Italian tile gas fireplace, irrigation system & more. It is beautifully landscaped with interlocking pavers and rock gardens for the gardener in you. Plenty of room for a pool, parking for toys, or a future RV garage. The pride of ownership of this home is bar none. All measurements approximate (id:60626)
Engel & Volkers South Okanagan
8 Mill View Street
Kitchener, Ontario
Luxury living meets natural beauty in this stunning 2-storey home, ideally set on a quiet, tree-lined crescent in one of Doons most sought-after and established neighbourhoods known for its scenic Grand River trails, top-tier schools, and stately homes. Curb appeal is immediate with an elegant streetscape of mature trees, timeless architecture, and meticulously cared-for properties. Inside, this upscale home features gleaming hardwood floors and a chefs kitchen with granite counters, white cabinetry, dark island, stainless appliances including gas cooktop, and a built-in computer nook. The kitchen opens to a sunken family room with stone-faced wood fireplace and walkouts from both rooms to a private deck with views of a fully fenced, pie-shaped lot framed by majestic pines. The main level also includes a formal living room/office with bay window, 2-pc bath, and laundry/mudroom. Upstairs offers 4 spacious bedrooms, a 4-pc main bath, and a luxurious primary suite with walk-in closet and updated 4-pc ensuite featuring soaker tub, glass shower, and double sinks. The walkout basement is bright and functional with gas fireplace, rec room, oversized windows, flex room for gym or office, cold cellar, and 3-pc bath ideal for guests or teens. The backyard is large enough for a future pool or private retreat. Additional features: pot lights, California shutters, 2021 windows, hardwood stairs with iron spindles. Just 2 mins to Hwy 401, close to Conestoga College, shopping, and nature at your doorstep. Updates include aggregate driveway, patio, garage doors, deck, siding, eaves, and sod. (id:60626)
RE/MAX Twin City Realty Inc.
17 Hillgarden Drive
Hamilton, Ontario
Welcome to 17 Hillgarden Drive, an outstanding, well maintained beautiful home situated in a family oriented neighborhood. This home features 4 bed, 3 bath and an incredible fully finished in-law suite with separate entrance. Come enjoy the backyard pool setting or relax in this open concept living area. Close to transit, schools and shopping. This home is turn key and waiting for 1 lucky new owner. (id:60626)
RE/MAX Escarpment Realty Inc.
17 Hillgarden Drive
Hamilton, Ontario
Welcome to 17 Hillgarden Drive, an outstanding, well maintained beautiful home situated in a family oriented neighborhood. This home features 4 bed, 3 bath and an incredible fully finished in-law suite with separate entrance. Come enjoy the backyard pool setting or relax in this open concept living area. Close to transit, schools and shopping. This home is turn key and waiting for 1 lucky new owner. (id:60626)
RE/MAX Escarpment Realty Inc.
8 Bedford Crescent
Brampton, Ontario
Nestled on a picturesque lot in a prime Brampton neighborhood, this charming 4-bedroom detached home has been beautifully renovated. The 2-storey layout features spacious bedrooms and an inviting eat-in kitchen with Quartz countertops and a walkout to a serene backyard. The cozy breakfast area leads to a large backyard, perfect for outdoor enjoyment. The master bedroom includes a 3-piece ensuite, while the finished basement, with its own side entrance, offers an additional bedroom, bathroom, and kitchen, complete with pot lights. Conveniently located near schools, shopping, transit, and highways, Go Station, this home perfectly combines comfort and convenience. (id:60626)
Homelife Silvercity Realty Inc.
8 Mill View Street
Kitchener, Ontario
Luxury living meets natural beauty in this stunning 2-storey home, ideally set on a quiet, tree-lined crescent in one of Doon’s most sought-after and established neighbourhoods—known for its scenic Grand River trails, top-tier schools, and stately homes. Curb appeal is immediate with an elegant streetscape of mature trees, timeless architecture, and meticulously cared-for properties. Inside, this upscale home features gleaming hardwood floors and a chef’s kitchen with granite counters, white cabinetry, dark island, stainless appliances including gas cooktop, and a built-in computer nook. The kitchen opens to a sunken family room with stone-faced wood fireplace and walkouts from both rooms to a private deck with views of a fully fenced, pie-shaped lot framed by majestic pines. The main level also includes a formal living room/office with bay window, 2-pc bath, and laundry/mudroom. Upstairs offers 4 spacious bedrooms, a 4-pc main bath, and a luxurious primary suite with walk-in closet and updated 4-pc ensuite featuring soaker tub, glass shower, and double sinks. The walkout basement is bright and functional with gas fireplace, rec room, oversized windows, flex room for gym or office, cold cellar, and 3-pc bath—ideal for guests or teens. The backyard is large enough for a future pool or private retreat. Additional features: pot lights, California shutters, 2021 windows, hardwood stairs with iron spindles. Just 2 mins to Hwy 401, close to Conestoga College, shopping, and nature at your doorstep. Updates include aggregate driveway, patio, garage doors, deck, siding, eaves, and sod. (id:60626)
RE/MAX Twin City Realty Inc. Brokerage-2
7598 Silverleaf Lane
Lasalle, Ontario
Model Home For Sale! Fully Finished DeThomasis Custom Home, 2+2 Bdrm, 3 Bth, Appliances Incl+Bonus Rear covered porch feat. cathedral ceilings w/g.fireplace & motorized screens. Only the finest finishes and details in the fully finished Semi Ranch Model. Custom Wainscoting, Ceiling Details, Linear Fireplace, Gorgeous custom cabinets w/glass details, quartz backsplash & tops thru-out. Silverleaf Estates-Nestled Btwn Huron Church & Disputed, Steps from Holy Cross School, Parks, Windsor Crossing. (id:60626)
Deerbrook Realty Inc.
238 Leon Avenue Unit# 2202
Kelowna, British Columbia
Welcome to the Diamond Collection Premiere Release at Water Street by The Park - offering elevated downtown luxury living. In a prime downtown location with restaurants, shops and services all within walking distance, these homes feature spacious floorplans, private balconies with expansive views & contemporary finishes throughout. The community also offers a world-class amenities package at The Deck, including a heated pool overlooking the lake, fitness facilities, and full lifestyle features for all-season enjoyment. The Diamond Collection features 12 extraordinary penthouse and sub-penthouse homes on the top floors of Tower One offering superior Okanagan Lake, city, and valley views with enhanced features including over-height ceilings, a wine fridge, heated bathroom floors, upgraded closet package, and stylish Kohler fixtures. Interiors also feature quality fixtures with 2 designer colour palettes, marbled porcelain tile, luxury vinyl flooring & a luxury integrated & stainless steel Fulgor Milano appliance package. Take advantage of 5% down for a limited time! Completion in Summer 2025. (id:60626)
Oakwyn Realty Okanagan
Oakwyn Realty Ltd.
8475 Cade Barr Street
Mission, British Columbia
Perfect home for you and your family! Large fully fenced bckrd. All new paint & ready to move-in! Downstairs mortgage helper too! Upstairs has 3 bdrms Primary w/ ensuite! Very well laid out kitchen w/ SS appliances, plenty of cupboard space, plus a cozy eating nook surrounded by windows. The adjacent fmiy rm includes a fireplace & opens onto a sunny sundeck ideal for relaxing or entertaining. You'll also find spacious and light-filled living & dining areas w/ beautiful flring throughout. Downstairs, tenants already in the unauthorized suite. Has lrg ktchn/dnng lvng space, 2 bdrms, & a private office perfect for extended family or rental potential. Bonus seperate laundry! Single grge can be made bck into a double if needed but currently perfect at home office space for walk-in clients! (id:60626)
RE/MAX Magnolia
Lt.27 20167 81a Avenue
Langley, British Columbia
An exclusive collection of 16 non-strata duplexes in the award-winning master-planned community of Latimer Heights. The rare collection of sixteen, two and a half storey duplexes, can have a built area of up to 4500 sqft. This site is located at the intersection of 201 & 81 A Avenue Willoughby. Fully serviced lot located nearby restaurants, shops, cafes, and all level of schools. Easy access to Hwy 1. Duplexes will be in the center of 74 acre master planned community, which has a direct connection to the Carvolth and Yorkson neighborhoods. One of the best priced lot in Langley. (id:60626)
Coldwell Banker Universe Realty


