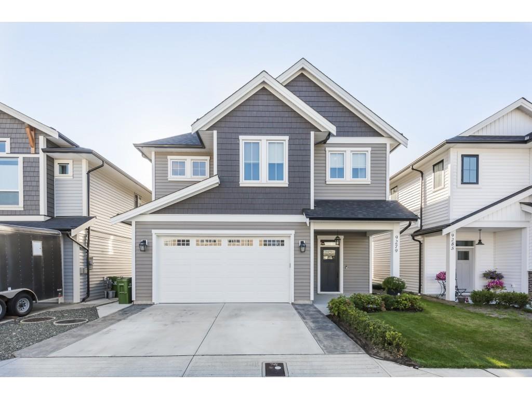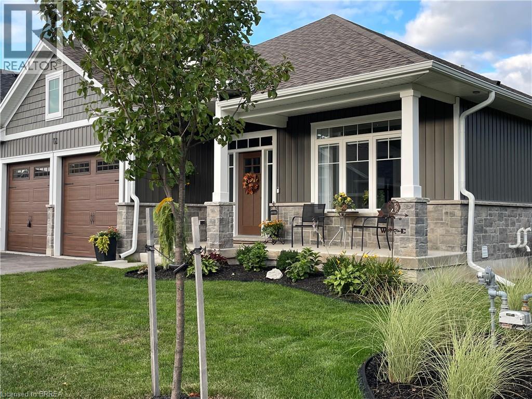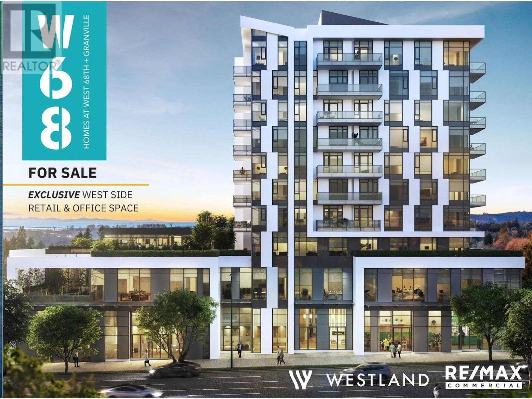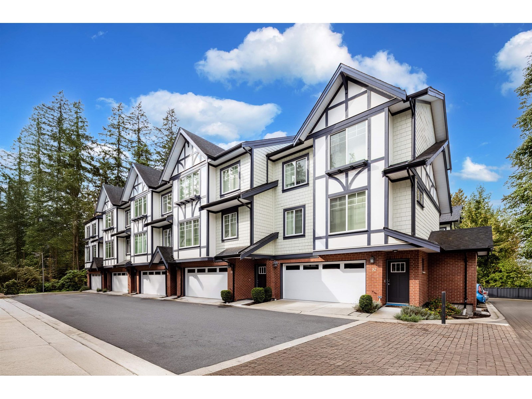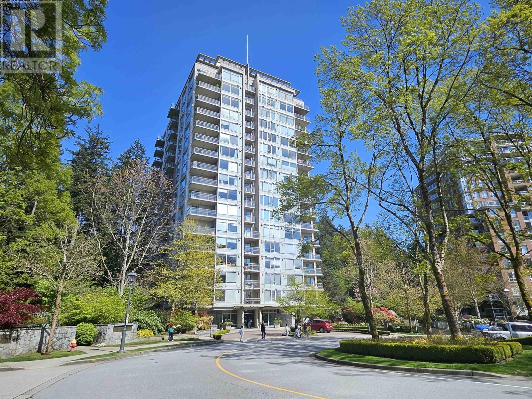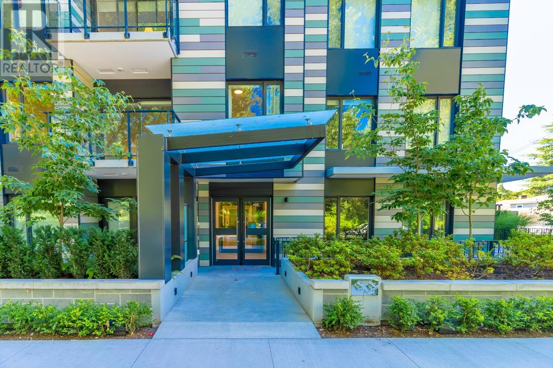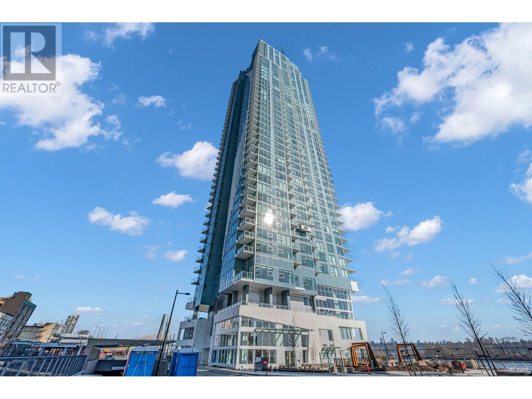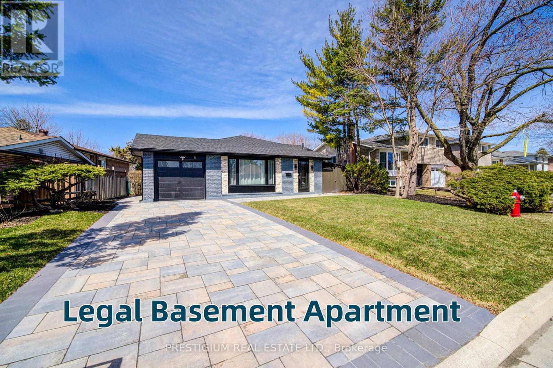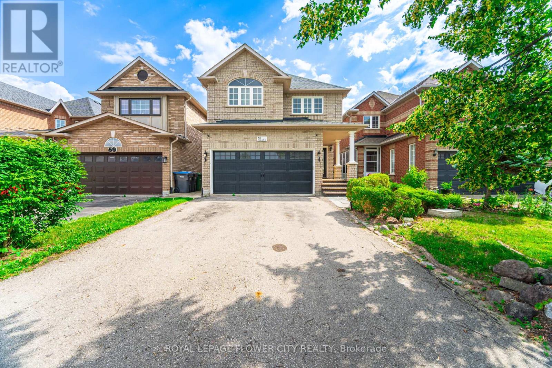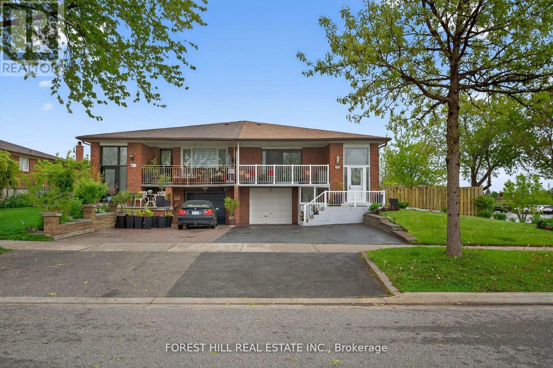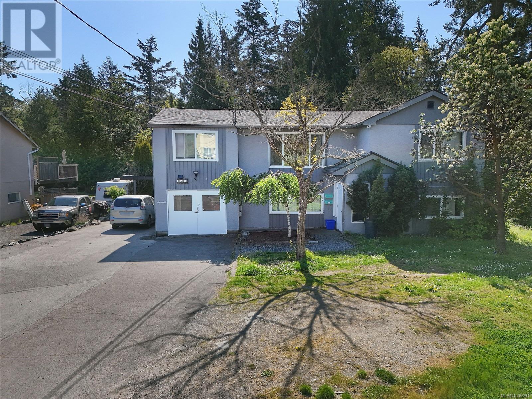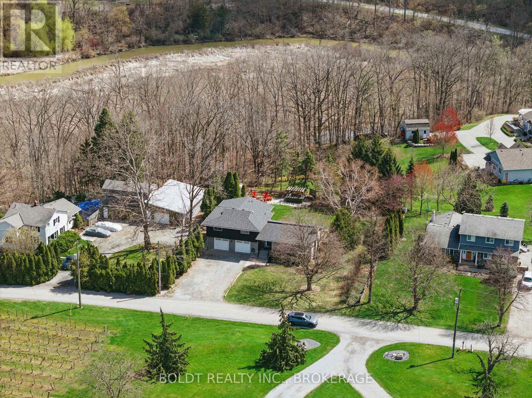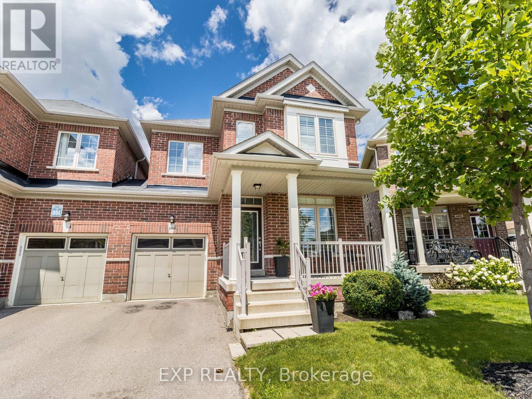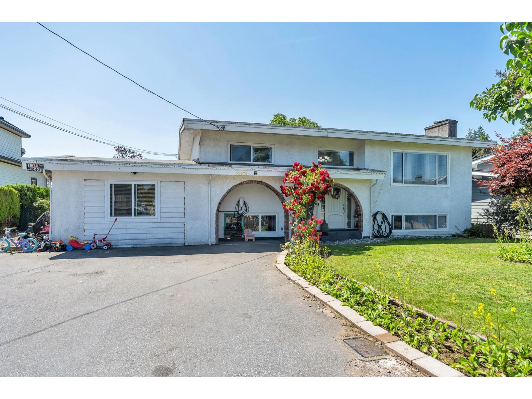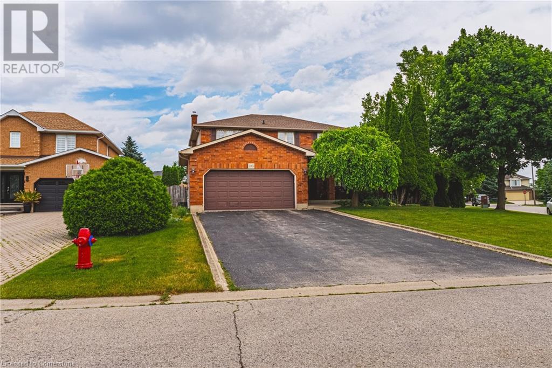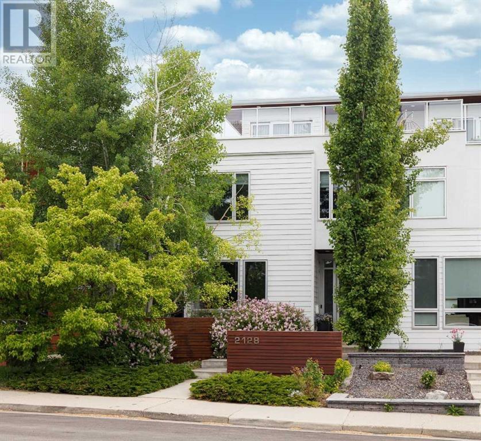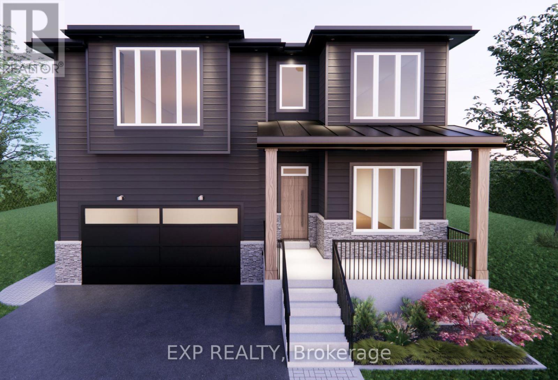6933 Wellington 7 Road
Centre Wellington, Ontario
Have you been looking for country living close to town? A renovated century home with oodles of character and lots of room for family and friends, perfect for entertaining and relaxing. Pull up the long driveway, surrounded by walnut and apple trees to this four bedroom spacious home. Enter through the double car garage and handy mudroom, or the door off the porch to a welcoming foyer with ceramic tile. To the left, a bright and sunny living room with woodstove, hardwood floors and a private study with built in book cases overlooking the side yard. Past the handy 3 piece renovated washroom with glass shower doors, through to the custom, thoughtfully designed kitchen with engineered hardwood floors, find another cozy woodstove, plenty of cupboard and counter space, newer stainless appliances, as well as a separate pantry/laundry room. The family room/sunroom could also be a formal dining room, full of natural light and charm. French doors lead to the deck overlooking the ample outdoor space. A main floor bedroom is tucked away off the kitchen, perfect for guests or even another office. Upstairs, there is a beautifully renovated five piece washroom with separate soaker tub, walk in shower with stunning tile work throughout. The primary bedroom also exudes charm, but also has the modern convenience of a walk in closet and second closet. The third bedroom with the original pine floors also features a lovely view of the yard. The third floor offers a bonus space of a possible fourth bedroom, and loft space perfect for a toy room for the kids or a private hangout for the teens. Situated on 1.3 private acres, with plenty of fruit and nut trees, many perennials throughout, room to grow vegetables, and the peace of mind of updated electrical, new propane furnace. All of this five minutes to Elora and two minutes to Alma. Come and explore this beautiful country property and find tranquility close to town! (id:60626)
Your Hometown Realty Ltd
2 Churchill Street
Kingston, Ontario
Welcome to 2 Churchill Street - A distinguished detached single-family residence on a generous corner lot in Kingston's sought-after Woodlands neighbourhood. Designed by architect Ernst Prohaska and constructed in 1961, this mid-century modern home is a recognized architectural gem, featured in Modern Architecture in Kingston: A Survey of 20th Century Buildings by Jennifer McKendry. The home offers curb appeal with its solid Angel Stone exterior on all sides, thoughtful landscaping and an attached double-car garage. The residence boasts 2,894sqft of finished living space offering plenty of potential for multiple uses. The upper level features an open-concept living and dining area with beamed cathedral ceilings, a stunning stone feature wall with natural gas fireplace, and a sky-lit kitchen with solid oak cabinetry and direct access to the backyard patio. Three spacious bedrooms with high ceilings, original hardwood flooring and a spacious five-piece tiled bathroom complete the main floor. The fully finished lower level offers flexible living arrangements with two additional bedrooms, a three-piece bathroom, a large recreation room, laundry room, and four additional rooms. The property features a second, wheelchair-accessible entrance from Mowat Avenue (with its own postal address: 168 Mowat Ave), making it perfectly suited for a legal secondary unit, in-law suite, or home-based business. The home is equipped with high-efficiency furnace, a 2-ton A/C unit, and a Navien on-demand water heater. Electrical is supported by a 200 Amp main panel with splitter, professionally inspected in June 2024. Additional upgrades include a new sewer line, gas line, water meter, and backflow valve (2016), and a new roof with Velux skylight, ice and water shield, and lifetime IKO Cambridge shingles installed in Fall 2024. This is a unique property that needs to be viewed in person to be fully appreciated! Don't miss your opportunity to make 2 Churchill Street your next home! (id:60626)
Sutton Group-Masters Realty Inc.
9279 Sitka Place, Chilliwack Proper East
Chilliwack, British Columbia
Welcome to this beautifully designed 5-bedroom, 2-bathroom home built by Ridge Point Homes. The open-concept kitchen features quartz countertops, high-quality appliances, a spacious pantry, and plenty of natural light, seamlessly flowing into a cozy living room perfect for entertaining. The main floor includes three bedrooms, including a primary suite with a 5-piece ensuite, along with an additional full bathroom. This home is packed with modern features such as central air conditioning, a built-in vacuum system, custom blinds, and stylish laminate flooring. The basement offers a 2-bedroom suite, an excellent mortgage helper. Enjoy a fully fenced backyard with scenic views. Still under warranty, this gem won't last long! Call now to book your Private showing today! (id:60626)
Nationwide Realty Corp.
RE/MAX Elevate Realty
68 Cedar Street Unit# 12
Paris, Ontario
Welcome home to 68-12 Cedar St., Paris. Nestled in one of Paris’s most desirable and picturesque areas, this Craftsman bungalow boasts a perfect blend of charm and functionality conveniently on a corner lot 64ft wide. There is a road maintenance fee of 90$/ month but acts as a freehold unit otherwise. With 2+1 bedrooms, 3 bathrooms, and a spacious 2 car garage, it offers ample room for your family and friends. Upon entering through the front door, you’ll be greeted by a spacious foyer that leads to the heart of the home. The high ceilings in the foyer, kitchen, and dining area create a sense of openness and elegance. The living room features a gas fireplace, engineered hardwood floors, and large windows that flood the space with natural light. A large walk-through closet leads to the laundry room, which conveniently has a door to the garage and a pocket door into the kitchen. The kitchen is a chef’s dream, equipped with white shaker kitchen cupboards, a spacious granite island with ample storage, and a double granite sink and countertops and included are top of line appliances. From the dining room, you can access the peaceful covered screened porch with BBQ natural gas hookup, offering a serene retreat for relaxation or entertaining. The main floor also includes two bedrooms and two bathrooms. The primary bedroom features a walk-in closet and a 4 piece ensuite bathroom, while the 2nd bedroom boasts transom windows and a generous closet space. All window coverings are included in the purchase price. Stairs descend to the lower level, where you’ll find a comfortable family room, a 3rd spacious bedroom with a large window, a huge closet, and a 3-piece bathroom. Additionally, there’s a utility room and a bonus room that provides extra space and storage. A double-door iron gate on one side of the home leads to the side and rear yards. Don’t miss out on the chance to experience its charm and beauty. Schedule an appointment today to explore this amazing property further. (id:60626)
RE/MAX Twin City Realty Inc
Office 250 8415 Granville Street
Vancouver, British Columbia
An Exceptional opportunity to acquire brand new West Side Vancouver commercial real estate assets.This southern pocket of Granville Street is a serene and well-established residential neighbourhood with exceptional exposure to vehicular and pedestrian traffic. Located on the south end of Granville Street, the property is conveniently accessible from all other areas of Vancouver and is just minutes from Richmond, the Vancouver International Airport.Marine Gateway, and the Marine Drive Canada Line Station. Ideal for self-use and investors alike. The development is a collection of 64 residential units, 10 office units, and eight retail units. Estimated completion in Spring 2025. (id:60626)
RE/MAX Crest Realty
30 11188 72 Avenue
Delta, British Columbia
Welcome to Chelsea Gate! This modern 4-bedroom, 4-bathroom townhouse offers over 2,000 sq ft of stylish living space in the desirable Sunshine Hills community. The home features an open-concept layout, air conditioning, and a gourmet kitchen with a gas stove and quartz countertops. The master suite includes a spa-like ensuite and custom closets. Additional highlights include a private backyard, two EV chargers, upgraded smart lighting, on-demand hot water, and a balcony. Residents can enjoy amenities such as a gym and party room in the common area. Conveniently located near top-rated Seaquam Secondary School, parks, shopping, and highways, this home blends comfort, technology, and luxury in a prime location. Must See! (id:60626)
Homeland Realty
1407 5639 Hampton Place
Vancouver, British Columbia
The Regency, elegantly maintained highrise, located quietly and conveniently to the biggest shopping center of UBC endowment land. Spacious 2 bedroom unit with 2 full bathrooms,high and bright with fantastic view of Pacific Ocean, Gulf Island and forest of Pacific Spirit Park. Very functional floor plan, 2 underground parking stalls and 1 decent sized locker. Beautiful recreation and games room on main floor, quite and modern gym thoughtfully and conveniently located next to the building entrance. Special guest room accessible by booking through property manager. The building is under the management of excellent property management company. Ample visitor parking. All measurements are approximate and to be verified by the buyer. (id:60626)
Parallel 49 Realty
209 488 W 58th Avenue
Vancouver, British Columbia
Park House features iconic concrete buildings by award-winning FRANCL Architecture, set beside Winona Park and Langara Golf Course. Enjoy the convenience of South Cambie´s growing hub and the upcoming SkyTrain station. The sleek kitchen boasts Italian Scavolini cabinetry, Miele appliances, and Caesarstone countertops with a waterfall island. Spa-inspired bathrooms feature floor-to-ceiling tile, Grohe fixtures, and built-in medicine cabinets. The spacious den is ideal for a home office. Engineered oak hardwood flooring flows throughout, with A/C, heating, and 9´ ceilings. Includes one gated underground parking stall. Steps to Marine Gateway, T&T, Cineplex, SkyTrain. School catchment: Sexsmith Elementary & Churchill Secondary. Open House: Sun, April 27, 2-4PM. (id:60626)
Luxmore Realty
2303 660 Quayside Drive
New Westminster, British Columbia
RIVER FRONT Living in PIER WEST BY BOSA. This brand new 3 bdrm 2 full-bath CORNER unit boasts floor-to-ceiling windows with natural light, high-end finishings throughout, offers breathtaking panoramic views of the water, mountains and city skyline. The open concept living space features BOSH appliances, quartz countertops, and custom built-in craftsman cabinetry. Luxury amenities include: air conditioning, 24-hour concierge service, a fully equipped fitness center, private dining lounge, steam & sauna room, and many more to list. Centrally located near Sky Train, shopping, Douglas College, and other essential services. OPEN HOUSE SAT July 12th 2-4PM (id:60626)
Magsen Realty Inc.
6 Willis Drive
Brampton, Ontario
A Perfection Union Of Scenic Beauty & Craftsmanship! Prime Location Of Peel Village, Legal 2-unit home! This Home Has Been Meticulously Renovated with No Detail Overlooked. Upper 3 bdrm, 2 Washrooms plus Lower 2 bdrm, 1 washroom. 2 New Quality Kitchens, 2 Sets of New Kitchen Appliances. 2 Sets of New Laundry. New Hardwood Throughout Main & Upper Level. New Roof, New Windows and Doors. New Garage Door and Remote Controller. New Tankless Water Heater, New Interlock Driveway. New Landscaping. Bright & Warm 2 Bdrm Legal Bsmt Apartment has 5 big Above-Grand Windows! Feels Ever Brighter! Absolutely Move-In Ready! (id:60626)
Prestigium Real Estate Ltd.
61 Headwater Road
Caledon, Ontario
Discover this beautifully maintained 4-bedroom, 4-bathroom detached home situated on a premium 150' deep lot in a sought-after family-friendly neighborhood. From the moment you step inside, you'll be impressed by the open-concept layout, fresh paint throughout, and a warm, inviting atmosphere. Enjoy a bright and spacious living room with large windows that fill the space with natural light and a cozy fireplace perfect for relaxing evenings. The updated kitchen is a chefs delight featuring stainless steel appliances, a large breakfast bar with seating, and custom cabinetry offering ample storage. The primary suite boasts a generous walk-in closet and a luxurious spa-like ensuite, providing a perfect retreat. Additional features include a main floor laundry room with direct access to the double car garage, and a professionally finished basement ideal for extra living space or entertainment. Step outside to your private backyard oasis, complete with a hot tub, garden shed, and plenty of room for gatherings and relaxation. Located just minutes from top-rated schools, shopping, dining, and with easy access to major highways, this home offers both comfort and convenience. (id:60626)
Royal LePage Flower City Realty
100 Andrew Park
Vaughan, Ontario
Stunning Raised Bungalow in the Heart of Woodbridge! Enjoy over 2500 sq ft of living space! Beautifully updated and move-in ready, this raised bungalow features 3+1 large bedrooms, 2 full bathrooms, and a bright, open-concept living/dining area. Enjoy a renovated kitchen and main bath, cozy gas fireplace insert, and walkout basement with in-law suite potential. Step outside to a fully fenced, landscaped yard with multiple flower beds perfect for relaxing or entertaining. Located on a quiet street in a sought-after neighborhood close to schools, parks, transit, and shopping. Key Features: 3+1 spacious bedrooms 2 full bathrooms Renovated kitchen & bathroom Walkout basement Cozy gas fireplace insert Fully fenced yard with landscaping & flower beds Spacious open-concept living/dining area Quiet, family-friendly location in central Woodbridge Don't miss this exceptional opportunity! (id:60626)
Forest Hill Real Estate Inc.
2589 Wentwich Rd
Langford, British Columbia
Discover an incredible opportunity in Langford's Mill Hill neighbourhood! This fantastic 6-bedroom, 3-bathroom home, nestled on a sprawling 0.34-acre lot, offers the perfect blend of family living and smart investment. The sun-drenched yard offers endless possibilities, ideal for gardening enthusiasts, and the future potential for added rental revenue – a savvy investor's dream! The expansive lot and huge driveway are perfect for all your vehicles and ''toys,'' from RVs to boats. The 3-bedroom basement suite provides an ideal solution for an extended family, offering privacy and independence, or a fantastic mortgage helper. This is the perfect family home with the added benefit of a strong financial future. This exceptional property, in a prime location with unbeatable access to amenities, is ready for you. Call today to schedule your private showing. (id:60626)
RE/MAX Island Properties
4127 Ninth Street
Lincoln, Ontario
4127 Ninth Street, Lincoln. Experience peaceful living on this quiet vineyard-lined road in the heart of Niagara's wine country. Backing onto a picturesque ravine with no rear neighbours, this beautifully updated, 4 level side split is a serene retreat, surrounded by mature trees and nature.Set on a 100 x 138 ft lot, the backyard features flagstone patios, a pergola, many large gardens, and a raised deck with glass railings, perfect for relaxing or entertaining. Inside, the thoughtfully designed layout includes 3 spacious bedrooms and 2.5 bathrooms. The oversized 400+ sf primary suite is a real show stopper, offering iconic views, two walk-in closets and a custom ensuite bathroom retreat. The fully open concept main floor is completely upgraded throughout. Including a custom kitchen with all-wood cabinets, quartz countertops, and brand-new stainless steel appliances. French doors lead to the backyard, enhancing the indoor-outdoor connection. The fully finished basement adds valuable living space with a large recreation room, bonus office/studio space, and a 3-car insulated garage complete with truss-core siding and a mechanics pit for car enthusiasts.Located just minutes from award-winning 13th Street Winery, Stonewall Estates, and several other top Niagara wineries, farmers markets, and trails. This home offers the ideal blend of seclusion, sophistication, and convenience.A rare opportunity to own a private escape in a prime wine country location. (id:60626)
Boldt Realty Inc.
35257 Mckinley Drive
Abbotsford, British Columbia
Step into this beautifully updated 5 bedroom, 3 bathroom home located in the highly desired Sandy Hill area of East Abbotsford. Offering almost 2,500 sq. ft. of living space, this home is ideal for families, with top-rated schools, parks, shopping and Ledgeview Golf Course just moments away. The bright main floor with open layout features a modern kitchen, spacious family room, and 3 bedrooms, including a generous master with ensuite. The lower level offers a flexible bedroom/den and a 1 bedroom suite with its own entrance. Recent updates include new stainless steel appliances, upgraded flooring, and a Lennox furnace/AC. The large fenced yard has beautiful raised garden beds & and boasts stunning views of the North Shore mountains. Book your private viewing today! (id:60626)
RE/MAX Truepeak Realty
353 Hincks Drive
Milton, Ontario
Experience the epitome of executive living in this impeccably maintained Link home by Beaverhall, located in a sought-after neighborhood with convenient access to highways 401 and 407, the GO station, public transit, top-rated schools, and scenic parks. This home boasts 9-foot ceilings and gorgeous walnut-stained hardwood floors throughout. The large kitchen is equipped with built-in stainless-steel appliances, a center island, and a walkout to a fenced backyard. Enjoy formal dining in a separate dining room and cozy evenings by the gas fireplace in the spacious family room. The solid oak staircase leads to an oversized master bedroom featuring coffered ceilings, an ensuite bathroom, and walk-in closet. The second floor also offers the convenience of a laundry room and is adorned with California shutters throughout. Showing exceptionally well, this home is a perfect blend of style, comfort, and convenience. (id:60626)
Exp Realty
32678 Pandora Avenue
Abbotsford, British Columbia
Gorgeous split entry house with huge lot over 10,000sqft, check with city hall for subdivision potential. Perfect property to live or develop. This wonderful property offers living, kitchen, master bedroom and another room on the main floor. Very big rec room and another room and bathroom for upstairs use in the basement with two bedroom unauthorized suite for mortgage helper. Close to hwy#1, Abbotsford hospital, shopping, parks and school. Built in AC for relaxing hot summer. Please come and see it yourself. (id:60626)
Sutton Group-West Coast Realty (Surrey/120)
185 Comfort Court
Hamilton, Ontario
Welcome to 185 Comfort Court. A Family Oasis on the Hamilton Mountain! Tucked away in a quiet court in one of Hamilton Mountains most desirable neighbourhoods, this beautifully updated 2-storey home blends space, comfort, and functionality. Offering 3+2 bedrooms and 3 full bathrooms, it's ideal for growing or multigenerational families.The updated kitchen features modern cabinetry, quartz countertops, and stainless steel appliances. Fresh updated flooring runs throughout, adding a cohesive, stylish touch. Upstairs, generously sized bedrooms provide comfort and natural light, while the finished lower level adds two versatile bedrooms perfect for guests, a home office, or in-law use. Outside, enjoy your private backyard retreat with an in-ground pool and mature trees on a rare pie-shaped lot, ideal for relaxing or entertaining. Located close to schools, parks, shopping, and highway access, this home checks every box for location and lifestyle. (id:60626)
RE/MAX Escarpment Realty Inc.
185 Comfort Court
Hamilton, Ontario
Welcome to 185 Comfort Court – A Family Oasis on the Hamilton Mountain! Tucked away in a quiet court in one of Hamilton Mountain’s most desirable neighbourhoods, this beautifully updated 2-storey home blends space, comfort, and functionality. Offering 3+2 bedrooms and 3 full bathrooms, it's ideal for growing or multigenerational families. The updated kitchen features modern cabinetry, quartz countertops, and stainless steel appliances. Fresh updated flooring runs throughout, adding a cohesive, stylish touch. Upstairs, generously sized bedrooms provide comfort and natural light, while the finished lower level adds two versatile bedrooms—perfect for guests, a home office, or in-law use. Outside, enjoy your private backyard retreat with an in-ground pool and mature trees on a rare pie-shaped lot—ideal for relaxing or entertaining. Located close to schools, parks, shopping, and highway access, this home checks every box for location and lifestyle. (id:60626)
RE/MAX Escarpment Realty Inc.
2128 27 Avenue Sw
Calgary, Alberta
***PRICE REDUCED*** A timeless masterpiece, situated on a premium street in Richmond/South Calgary. This home has been impeccably maintained, encompassing quality and detail throughout. With over 3,100 Sq.Ft of developed living space, this home integrates modern architecture with exceptional class & state of the art design. l PREMIUM INFILL l SUB-ZERO | WOLF | ELITE LAYOUT | 10 & 9 FT CEILINGS | 8 FT SOLID-CORE DOORS | BUILT IN SPEAKERS l 3RD STOREY LOFT + WRAP AROUND ROOFTOP TERRACE WITH PANORAMIC DOWNTOWN & MOUNTAIN VIEWS l LOW MAINTENANCE FULLY LANDSCAPED YARD l **From one good family to the next, Welcome home...this is the one you have been waiting for** This property hits different with high-end custom features & millwork that will appease the most discerning buyer. Upon entry, you are greeted by a large foyer, 10 ft. ceilings and an unbeatable floor plan (See Pictures for floor-plan). The bright & airy living area flows seamlessly into the kitchen which is complete with a remarkable 13ft island, custom cabinetry, double stacked quartz counters, bulkhead detail with recessed lighting complimented by a Sub Zero fridge & 36“ inch gas wolf range. Other main floor features include: full height double sliding patio doors opening out to the composite deck & landscaped yard, rear mudroom area / separate back door & private powder room steps down from the main floor with extra high ceilings. The open riser hardwood stairs lead to the second floor where you find 2 large bedrooms, a full laundry room, and a perfect primary retreat complete with his & hers walk in closets, 6 pc en-suite spa with steam shower, floating vanities w/ double sinks & built in soaker tub - custom touches everywhere. The fully finished basement is fully a dream with 9ft ceilings, heated flaked epoxy floors, 4th bedroom + full bathroom and a superb recreation area with a theatre & wet bar. The upper level loft is the icing on the cake with a skylight, glass railing, half bath room & front and back patio doors leading to a wrap around rooftop terrace with Downtown & Mountain views + outdoor fireplace. The Heated double detached garage with epoxy flooring, side mount opener, 8ft door and custom cabinets make this suitable for a car lift and perfect for a car lover. A new Dura-Deck roof w/ warranty was professionally installed for extreme durability and peace of mind. (id:60626)
RE/MAX House Of Real Estate
67 Gateway Drive
Barrie, Ontario
In Hewitt Creek's Desirable Embrace, This Home Offers Peace, A Tranquil Space. Close To Schools, Parks, Shops, And Dining Too, The Best Of Both Worlds Comes Shining Through, Suburban Calm With Urban Flair, A Custom Haven, Beyond Compare. Crafted By Mavana, With Love And Care, Your Family's Sanctuary, Memories To Share. (id:60626)
Exp Realty
2822 Gardner Place
Abbotsford, British Columbia
Welcome to your next home-impeccably maintained and tucked away in a quiet, family-friendly cul-de-sac. This spacious 5 bed + den, 3 bath home offers plenty of room for everyone, with a warm and inviting formal living room featuring a cozy fireplace, plus a separate family room for more relaxed hangouts. Enjoy your beautifully landscaped yard year round from your large, covered deck. The double garage and generous driveway provide loads of parking and storage, along with a huge 1,000 sq ft crawl space with a comfortable 6' ceiling-perfect for all your extras. You'll love the location: just minutes from Highstreet Shopping Centre, great restaurants, scenic walking trails, parks, and quick freeway access. This home blends comfort, convenience, and location. It truly feels like home! (id:60626)
Royal LePage Little Oak Realty
5650 Passion Flower Boulevard
Mississauga, Ontario
Absolutely fantastic detached home with a fully finished **LEGAL BASEMENT APARTMENT ** situated in a highly sought-after, serene, family-friendly neighborhood. The main level boasts 9-foot ceilings, creating a beautifully bright living space. A family size kitchen with extended cabinets, center island, and granite countertops opens to a breakfast area that leads out to a spacious yard. Enjoy the cozy ambiance of the family room's gas fireplace.Upstairs, an impressive master bedroom that serves as a true retreat with a 4-piece ensuite and walk-in closet. All bedrooms are generously sized. This home blends comfort, functionality, and investment potential perfectly. Don't miss this opportunity!! (id:60626)
RE/MAX Gold Realty Inc.
1089 Long Ridge Drive
Kelowna, British Columbia
Welcome to Wilden! This beautifully maintained walk-out rancher is nestled in one of Kelowna’s most sought-after neighborhoods. With warm, updated finishes, a private backyard, and plenty of space for the whole family, this home is ready for its next chapter. The open-concept main floor features a spacious living and dining area perfect for entertaining, along with a large kitchen that flows seamlessly to the deck. The primary suite offers a peaceful retreat, complete with walk in closet and a luxurious 5-piece ensuite including dual sinks, heated floors, a walk-in shower, and a separate soaker tub. Also on the main level is a second bedroom, full bathroom, and convenient laundry room. The lower level is designed for family fun and functionality, featuring a generous rec room, two additional bedrooms, a full bath, and a flexible bonus room ideal for a home office, gym, or guest space. Enjoy the serene surroundings from the deck on the main level or the ground-level covered patio. Located in a tight-knit community, this home offers direct access to the Hidden Lake playground and scenic walking trails. Experience the perfect blend of nature, privacy, and modern living in the heart of Wilden. (id:60626)
RE/MAX Kelowna



