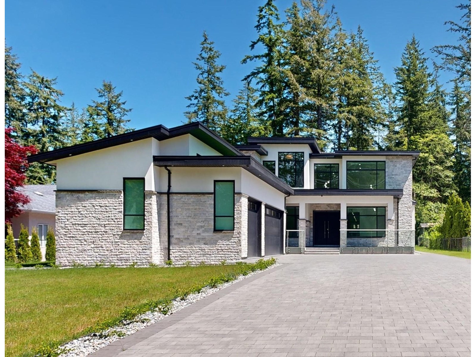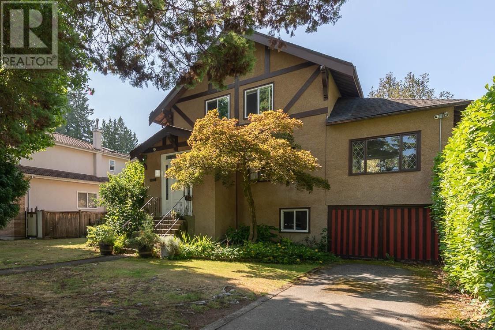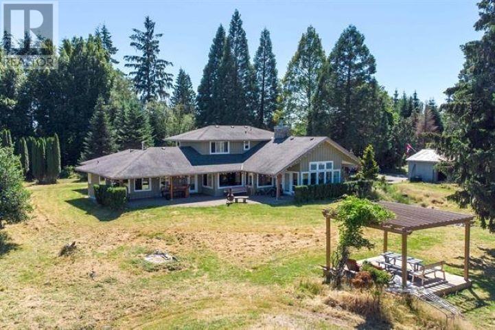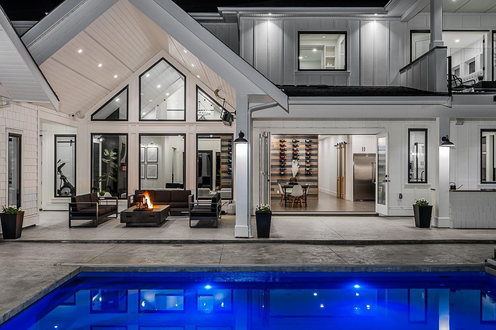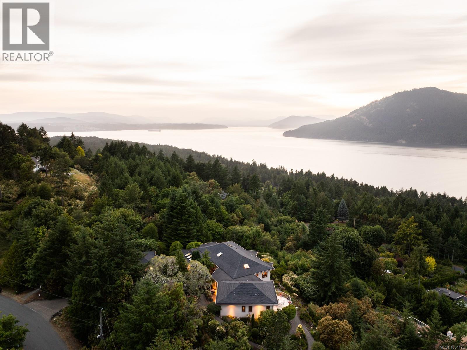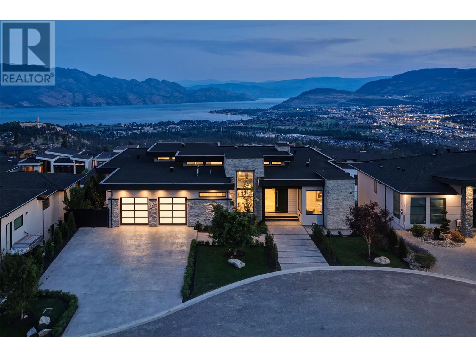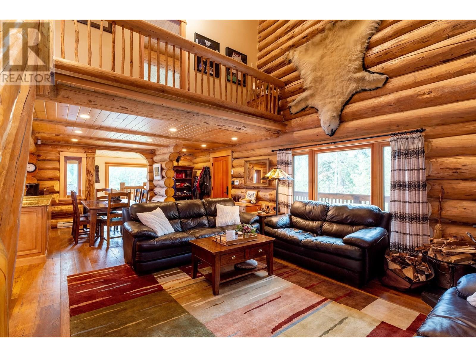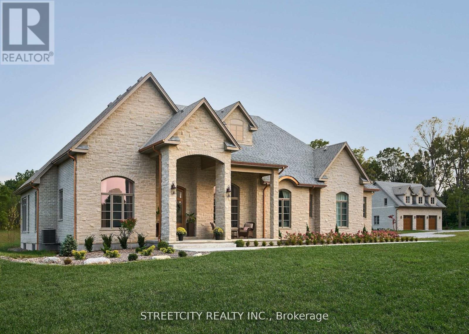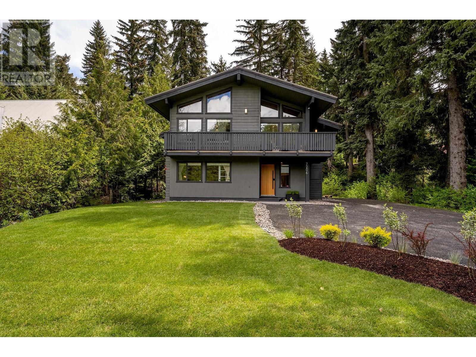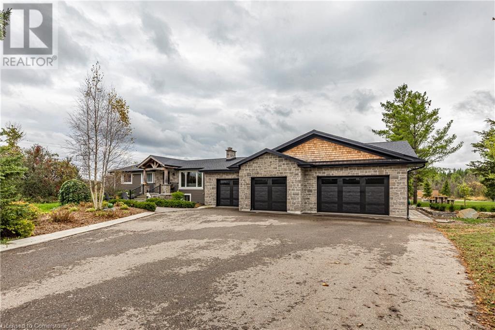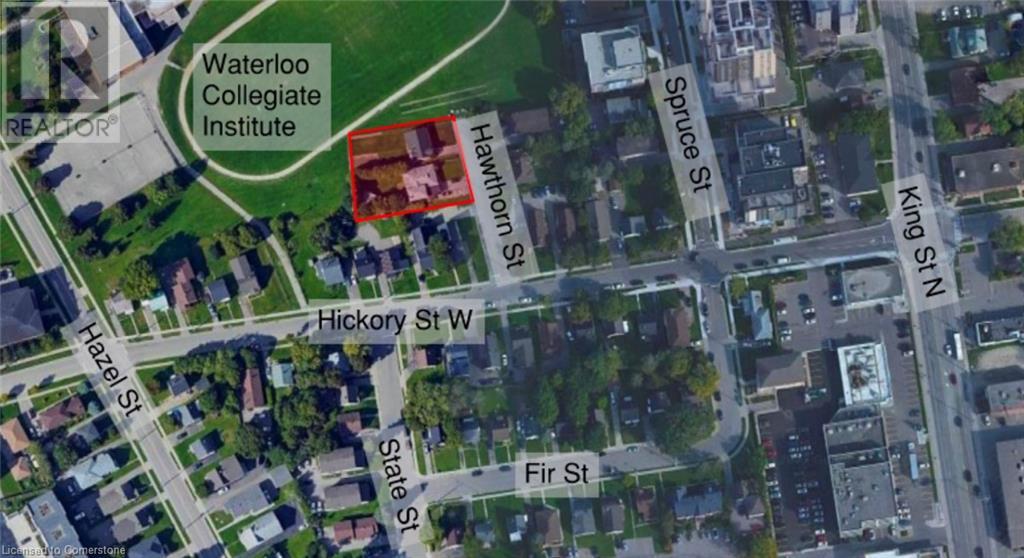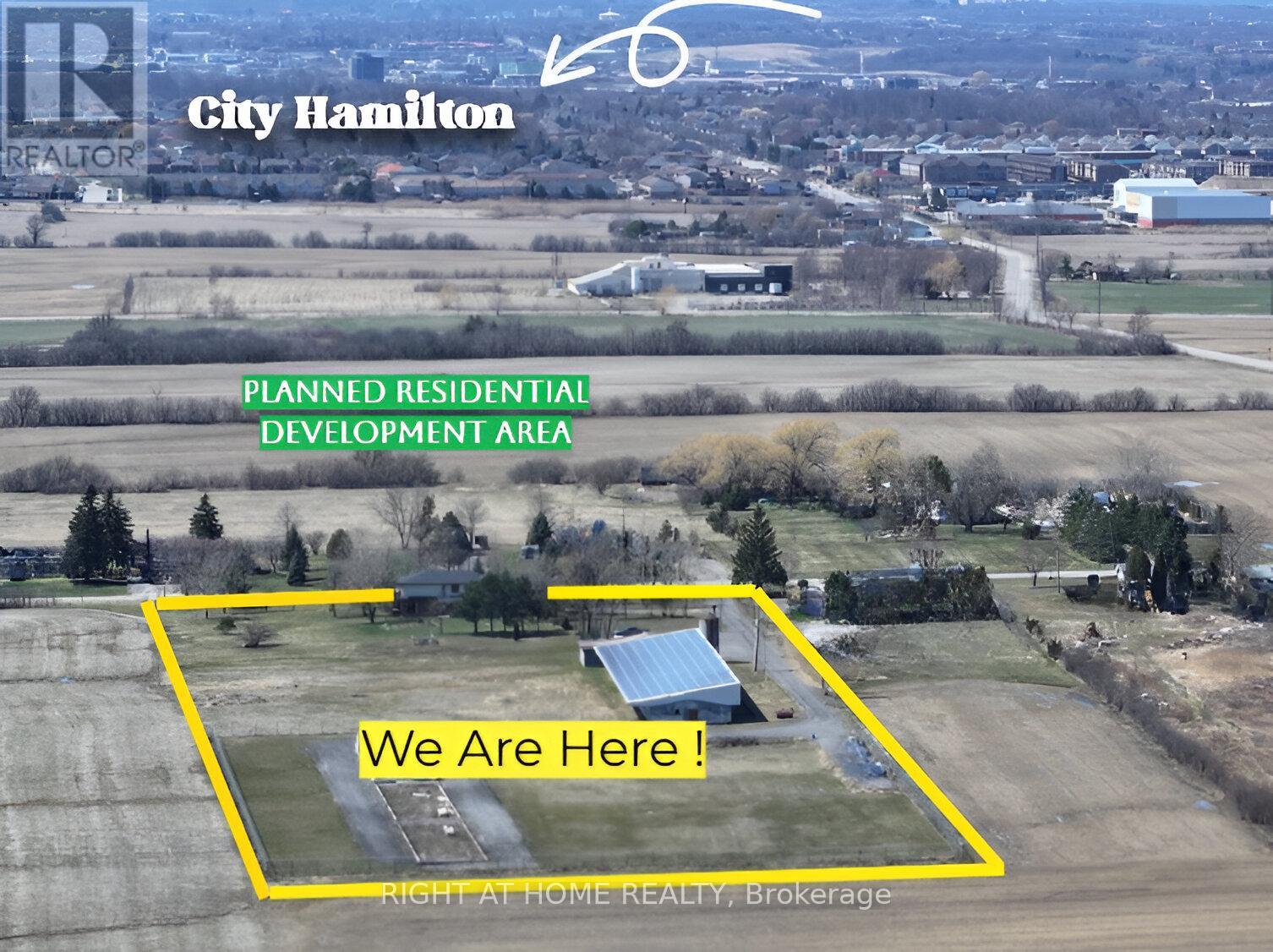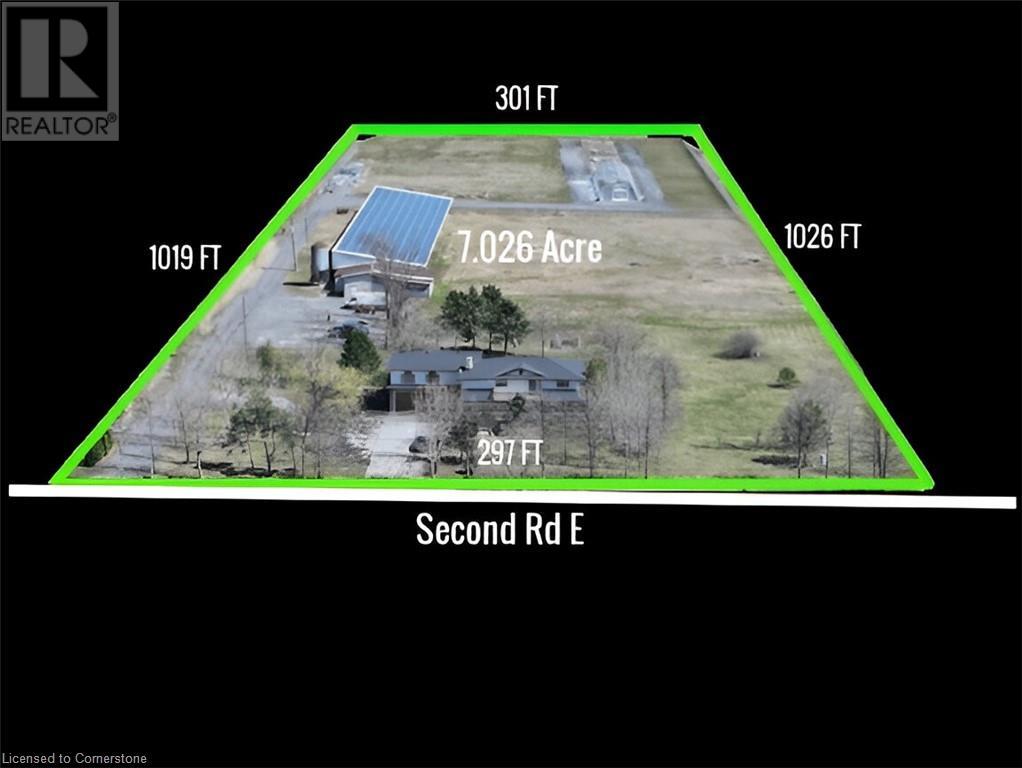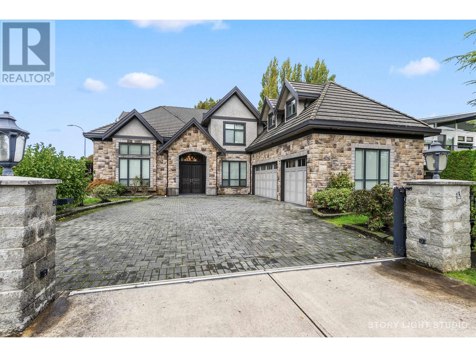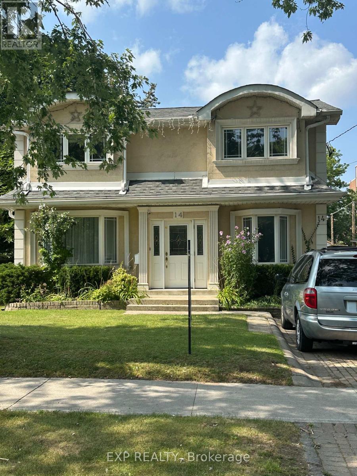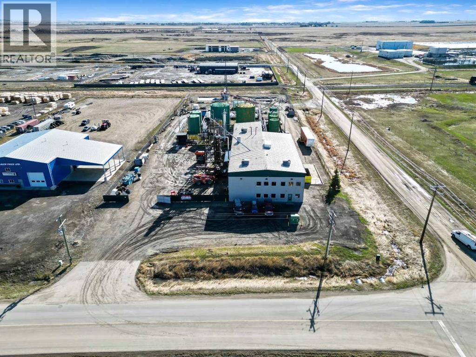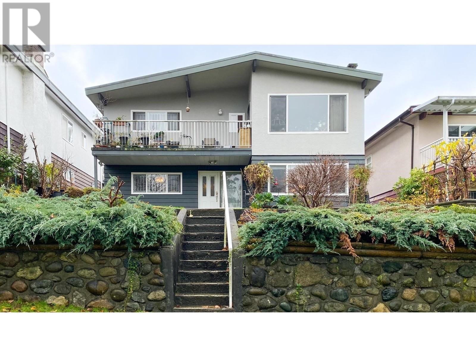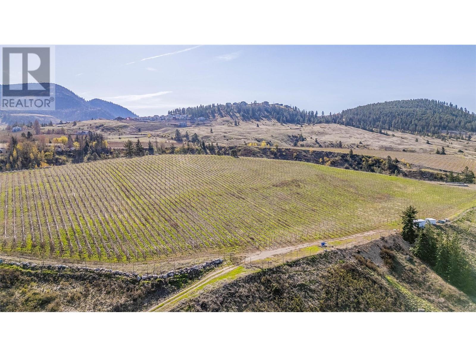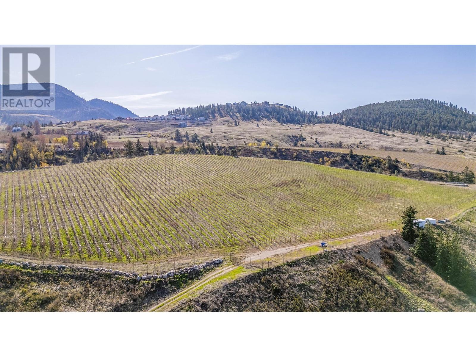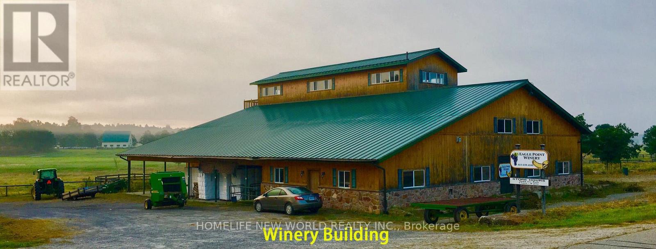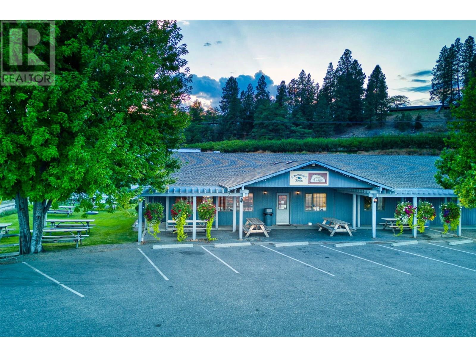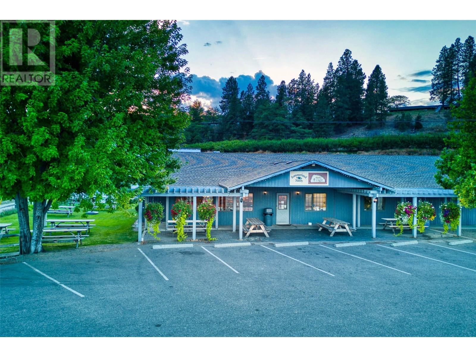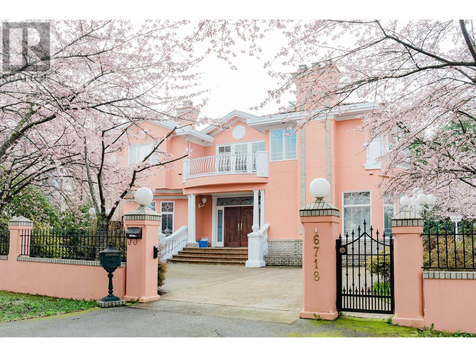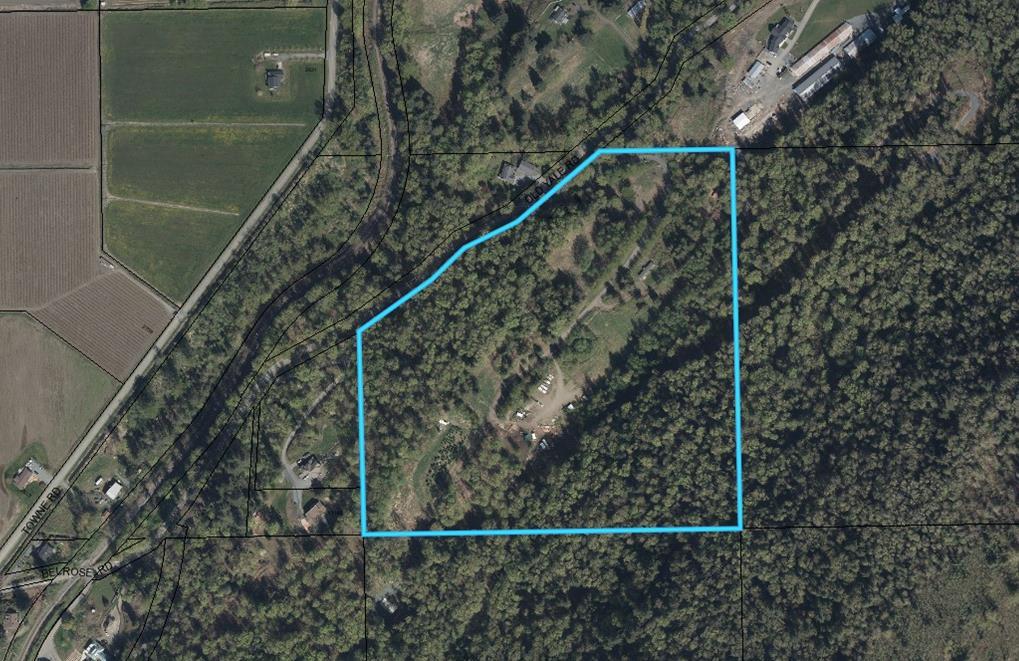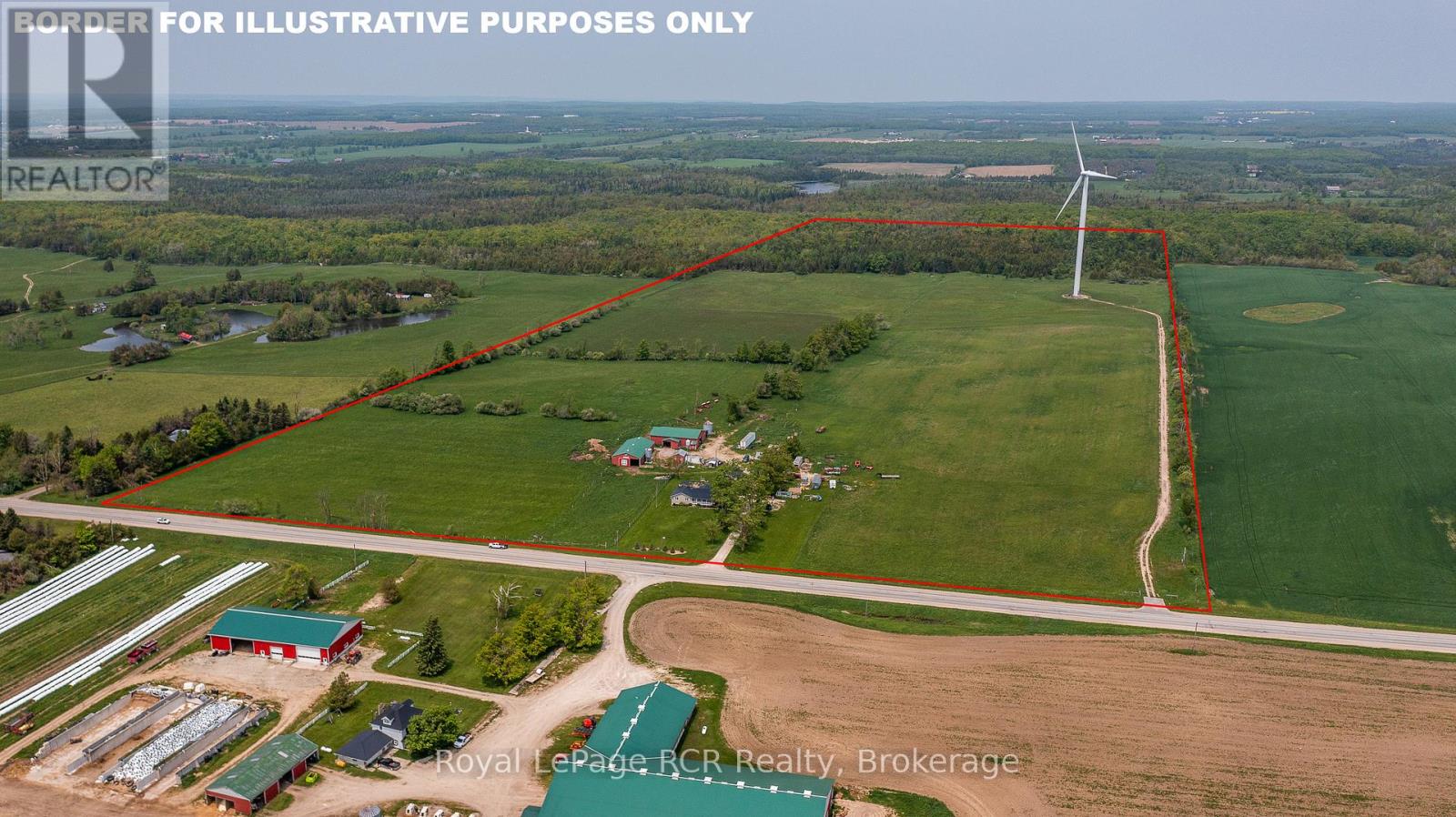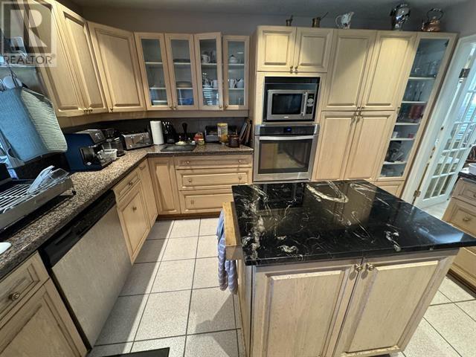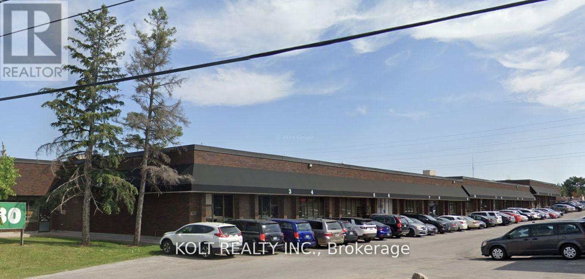2534 140 Street
Surrey, British Columbia
This exceptional luxury half acre estate residence is nestled in the prestigious Sunnyside Park area of South Surrey close to Chantrell Creek and Elgin Park Secondary School. This Modern inspired residence, with meticulous workmanship boasts 4 Bedrooms upstairs and guestroom on main, all ensuites. Royal master suite with Luxury bath and huge 16 by 10 Walkin closet. Huge Living and dinning room with high ceiling. Luxurious kitchen with top of the line THERMADOR appliances and separate spice kitchen. Big 31'8 by 18 Covered patio with full outdoor kitchen and built-in Firepit Table. Step outside to a sprawling backyard, perfect for entertainment and leisure, complemented by natural beauty of tall trees. FULLY LOADAD. (id:60626)
Metro Edge Realty
409 Valley Drive
Oakville, Ontario
Luxury Living in a Muskoka-Like Setting Custom-Built Masterpiece in Oakville. Welcome to this exquisite custom-built detached home nestled in one of Oakville's most prestigious neighborhoods. Set on a pool-sized ravine lot (76.87 x 159.83 ft), this home offers the tranquility of a Muskoka-like backyard with the convenience of urban living. Boasting over 4,000 sqft above grade and nearly 5,900 sqft of total living space, including a finished walk-up basement, this property is a true showcase of craftsmanship and design. Property highlights include: Striking stone exterior that enhances the home's elegant curb appeal; Professionally landscaped front yard and composite deck in the backyard, perfect for outdoor entertaining; Outdoor kitchen with granite counters, fridge, BBQ(as-is), Hot Tub(as-is) and gas fire pit. Four spacious bedrooms on the second floor, each with its own en-suite, providing ultimate privacy and comfort; Master Retreat with a large balcony over-looking the picturesque backyard; 10' ceilings with wood beams and coffered detailing in the family room, blending natural warmth with architectural sophistication; A wealth of luxury upgrades and high-end finishes throughout (Please refer to the attached feature sheet); Just 3 minutes drive to the prestigious Appleby College, one of Canada's top private schools; 8 minutes drive to Oakville Downtown; walking distance to Lake Ontario.This one-of-a-kind home delivers the perfect blend of luxury, nature, and convenience. A must-see for those seeking a refined lifestyle in a truly exceptional setting. (id:60626)
RE/MAX Imperial Realty Inc.
82 Brooke Avenue
Toronto, Ontario
Welcome to 82 Brooke Avenue where timeless character meets thoughtful upgrades.Nestled on a premium 50 x 120 ft lot on the most desirable block of Brooke Avenue, in the heart of the prestigious Cricket Club, this home offers the perfect blend of charm, functionality, and modern living.Step inside to discover a Downsview entertainers kitchen with granite countertops and a heated-floor family room featuring a gas fireplace. A full wall of windows opens seamlessly to a beautifully landscaped backyard oasis ideal for relaxing after a long day or hosting unforgettable gatherings without ever leaving the city.The lower level boasts a spacious and inviting entertainment area, perfect for game days or casual get-togethers with family and friends.Just steps to Yonge Street, Avenue Road, shops, and top-rated Armour Heights Public School, with easy access to the 401 this location truly has it all. (id:60626)
Forest Hill Real Estate Inc.
2402 W 34th Avenue
Vancouver, British Columbia
Prestigious Kerrisdale location! Rare 60' x 130' flat lot with a sunny south-facing backyard, nestled on a quiet, exclusive street surrounded by high-end homes. Incredible opportunity to build your dream home, duplex, or multiplex in the heart of Vancouver´s Westside. Steps to the Arbutus Club, Kerrisdale Village shops, cafes, and restaurants, and the Arbutus Greenway. In the sought-after Point Grey Secondary catchment and minutes to Vancouver´s top private schools, downtown, and YVR. A prime property in one of Vancouver´s most coveted neighbourhoods! (id:60626)
RE/MAX Select Properties
19465 Mcneil Road
Pitt Meadows, British Columbia
A meticulously maintained 2,500 sqft home with 3 bedrooms, 3 bathrooms, and newly installed hardwood flooring on the second floor. Features include a sunlit solarium, a versatile office/storage room, and an open-concept kitchen ideal for modern living. A fully independent secondary home with its own electricity, septic system, and water supply-perfect for guests, rental income, or a private retreat. A spacious barn, a functional greenhouse, and a double garage with 10+ outdoor parking spaces. Newly installed perimeter fencing and a secure front gate ensure privacy and security. Expansive outdoor space ready for equestrian, agricultural, or recreational ventures. Minutes from premier golf courses like Swaneset Bay. Easy access to nature escapes: Pitt Lake and Provincial Park. (id:60626)
Sutton Group-West Coast Realty
Luxmore Realty
5659 248 Street
Langley, British Columbia
Welcome to your new home where every day is a vacation. It offers an abundance of natural light & heated pool for year-round enjoyment. This home boasts 6 beds and 8 baths including two opulent primary bedrooms with spa-like ensuites. The chef's dream kitchen features high-end appliances including a 48" cooktop & sprawling island. The living room invites cozy gatherings with its oversized gas fireplace & vaulted ceiling, while the dining area is adorned with a sophisticated wine wall. Enjoy modern comforts with smart home automation in the entire home. Step outside to the stamped concrete patio with a built-in BBQ kitchen & gas fire pit perfect for outdoor entertaining. Short stroll to wineries, & dining options. Centrally located, this home offers the perfect blend of luxury & relaxation. (id:60626)
Angell
2566 Mcbain Avenue
Vancouver, British Columbia
Experience elevated West Side living in this exceptional residence, ideally located on a serene, tree-lined street in prime Quilchena neighbourhood. Situated on a 6,255 SF (52x120) flat lot, this stunning 3 Bed, 2.5 Bath home showcases 2,032 SF of fully-renovated, contemporary interiors with high-quality engineered flooring, unique vaulted ceilings in family room, and updated bathrooms. The elegant kitchen is perfect for entertaining, featuring premium appliances, large island, and custom cabinetry. Enjoy a bright south-facing sundeck and air conditioning for year-round comfort. Steps to shopping, parks, transit, with close proximity to top public & private schools including Prince of Wales Secondary, Trafalgar Elementary, Crofton House, York House; short drive to UBC and Downtown. (id:60626)
RE/MAX Select Properties
11406 Sycamore Dr
North Saanich, British Columbia
This exceptional residence, envisioned and designed by renowned Canadian architectural designer Klaus Hoffman, sits atop a beautifully elevated property offering sweeping 180° views of the Salish Sea—from Salt Spring Island to the distant mountains, & northward toward Maple Bay and Duncan. Carefully chosen for its light exposure & natural beauty, the home is immersed in tranquility & surrounded by nature. The home blends into its lush surroundings, with a mature, sculpted rock garden and landscape of Arbutus, Pine, Cedar, Eucalyptus & flowering trees—including Magnolia, Lilac, Rhodos, Roses, and Peonies. Backing onto Sycamore Park for added privacy, the grounds also feature a tranquil water pond, fenced vegetable garden, & a full irrigation system. A visionary custom structure, the house was constructed with architectural precision, utilizing a reinforced frame to reduce EMF exposure & ensure enduring safety on its rocky foundation. Inside, bamboo flooring, EuroLine windows & doors, and radiant floor hot water heating set a refined tone. The gourmet kitchen, crafted by an award-winning designer, includes rift-cut oak cabinetry, granite counters, double convection ovens, a Dacor cooktop, and Miele dishwasher. A wine room, private office, and bar add functionality and elegance. The home also includes a private 1-bedroom suite with full kitchen, laundry, and private entrance—ideal for guests or extended family. Additional upgrades include a new certified asphalt roof (2023), eight skylights, new interior paint on main level (2025), EV charger with monitor, whole-home & garage surge protectors, propane fireplace, hot water tanks (2025), professional landscaping & an advanced security system & direct fire alarm. Located just minutes to the ferry, airport, highway & the town of Sidney, this rare offering combines privacy, design pedigree, and breathtaking views in one of North Saanich’s most desirable settings. Zoning allows for an additional guest or caregiver cottage. (id:60626)
Engel & Volkers Vancouver Island
1651 Touriga Place
West Kelowna, British Columbia
Nestled in one of West Kelownas most premiere neighborhoods, this custom-built walk-out rancher from Palermo Homes offers an exceptional blend of luxury, function, and breathtaking views. Built by renowned Palermo Homes, this residence delivers unparalleled craftsmanship and modern elegance throughout. The rare and highly desirable layout features four spacious bedrooms on the main level—three of which include private ensuites—making it ideal for families or multi-generational living. The lower level adds two additional guest bedrooms, two full bathrooms, a full wet bar, a climate-ready wine room, and a dedicated media room for elevated entertaining. Enjoy seamless indoor-outdoor living with an open-concept floor plan that leads to an expansive patio with stamped concrete, a private concrete pool, and full privacy fencing that doesn’t compromise the panoramic views of Okanagan Lake and the West Kelowna cityscape. Additional highlights include a full-size dry sauna, epoxy-coated garage, and extensive use of high-end materials and finishes throughout. Just a five-minute drive to local beaches, amenities, and world-class wineries, and only 15 minutes to downtown Kelowna, this home offers the perfect combination of exclusivity and convenience. With direct access to the Boucherie Trail system just steps away, this is the ultimate Okanagan lifestyle property. This is a rare opportunity to own a luxury home with a unique layout in one of the most sought-after locations in the region (id:60626)
RE/MAX Kelowna
2710 Rimrock Road
Whistler, British Columbia
Welcome to 2710 Rimrock Road, a classic Whistler log cabin tucked into the exclusive Knob Hill enclave-one of the resort´s most storied neighbourhoods. This timeless 4-bedroom, 4-bathroom home offers 2,615 square feet of warm, inviting living space with panoramic mountain and lake views. Positioned for effortless mountain access, this home offers easy ski-in/ski-out convenience-making first tracks and last runs part of your daily rhythm. Crafted with enduring quality, the home blends rustic charm with thoughtful functionality. The main level features a bright, open-concept layout with soaring ceilings and exposed log beams, while generous windows bring in all-day sun and postcard-worthy vistas. A large storage room has been smartly designed for year-round mountain living-perfect for skis, bikes, golf clubs, and even a well-appointed wine cellar. Whether you´re looking for a weekend getaway or a legacy mountain home, this is a rare opportunity to own a piece of Whistler´s original charm. (id:60626)
Engel & Volkers Whistler
348050 Concession 4b
Grey Highlands, Ontario
A Breathtaking 50 Acre Country Retreat That Is Perfect For The Whole Family. This 2 Story 3Bdrm 2Bath 2,988 Sqft, Residence W/Walnut Kitchen Cabinets, Ceramic & Walnut Flooring, Has Bright Large Windows That Show Relaxing Views Of The Beautiful Landscaping, Mature Trees & Sweeping Lawns. A 3 Bay 24X40 Attached Garage Completes The Comfortable Home. 3 Bay 36X60 Insulated And Heated Shop W/9X12 Door For Large Equipment Plus 2 9X9 Doors, Main Door. Large Front Overhang. 2nd Story Has Solid Wood Floors & High Ceilings. Adjacent To The Shop Are Two Large Storage Sheds For Large Equipment, Tools Or Motor Homes. (id:60626)
Intercity Realty Inc.
38 Smithwood Drive
Toronto, Ontario
Move-in ready and meticulously crafted, this 2024-built residence in Eatonville offers over 6,000 square feet of refined living space across three levels, all seamlessly connected by a private elevator. Grand principal rooms, soaring ceilings, custom millwork, and skylights throughout create an elegant and spacious interior. The main level features formal living and dining rooms, a private office, a chefs kitchen with premium built-in appliances, natural stone waterfall island, walk-in pantry, and a sunlit great room with linear fireplace, and walkout to a covered patio with gas fireplace, built-in BBQ, and serving station. A main-floor bedroom with full ensuite and walk-in closet provides flexible living options. Upstairs, each bedroom features vaulted ceilings and includes ensuites + walk-in closets with custom shelving, while the vaulted-ceiling primary retreat offers a skylit walk-through closet, spa-inspired five-piece ensuite, and west-facing terrace. The finished lower level includes a full kitchen with pantry, theatre room, wet bar, gym with separate entrance, a guest bedroom or office, roughed-in sauna, and three-piece bath. This is your opportunity to live in the sought-after family-friendly Eatonville neighbourhood with easy access to Pearson airport, great public and Catholic schools in district, and a quick drive to the Kipling subway and GO Transit Hub. (id:60626)
Keller Williams Portfolio Realty
12 Mary Natasha Court
Vaughan, Ontario
A luxurious home nestled among stately mansions in prestigious Kleinburg. This exquisite residence boasts high-end finishes, top=tier appliances, and impeccable attention to detail throughout. The grand Foyer leads to spacious, light-filled living areas with soaring ceilings and elegant craftsmanship. A gourmet Kitchen, designed for both function and style, flows seamlessly into the inviting family room. The finished walkout basement offers additional living space, opening to a professionally landscaped yard perfect for entertaining or serene relaxation. A true masterpiece of design and comfort (id:60626)
Royal LePage Your Community Realty
402075 Grey Road 17
Georgian Bluffs, Ontario
Welcome to 402075 Grey Road 17—a spectacular 231-acre estate in Georgian Bluffs where luxury meets country living. This custom-built barndominium blends rustic charm with modern comfort, offering over 4,000 sq ft of finished living space across 4 bedrooms and 4 bathrooms. Designed for accessibility, the home includes a full-size elevator, making all levels easily reachable for everyone. Soaring cathedral ceilings, rich wood finishes, and a stunning wood-burning fireplace set the tone for cozy, elevated living. The open-concept layout is ideal for hosting, with a chef's kitchen and expansive great room flooded with natural light. Step outside to a true resort-style retreat: a sparkling swimming pool, hot tub, sauna, outdoor shower, and multiple decks where you can unwind and take in the surrounding forest, fields, and spring-fed pond. A detached garage/workshop and extensive trail system make this a dream for nature lovers, hobby farmers, or those seeking a private family compound. Located minutes to Wiarton, Owen Sound, and the shores of Georgian Bay—this is the ultimate rural luxury lifestyle. LUXURY CERTIFIED. (id:60626)
RE/MAX Escarpment Realty Inc.
409381 Grey Road 4
Grey Highlands, Ontario
Top 5 Reasons You Will Love This Home: 1) Welcome to a one-of-a-kind, newly built estate where timeless elegance meets cutting-edge design, situated on 3.6 private acres, this architectural gem offers over 4,500 square feet of above-ground living space, meticulously crafted for discerning buyers who appreciate refined finishes, grand scale, and luxurious details 2) From the moment you arrive, the stone exterior and triple car garage hint at the level of excellence within, make your way onto the covered front porch and through custom double doors with decorative glass inserts into a breathtaking foyer with porcelain 12"x24" tiles underfoot and soaring 24' ceilings set the tone for the awe-inspiring interior, where natural light pours through floor-to-ceiling windows in the foyer, living/dining, and family rooms 3) Designed for entertaining and everyday indulgence, the open-concept layout flows seamlessly into an expansive living/dining area and a spectacular chef's kitchen, where no detail has been overlooked, with stunning quartz countertops and waterfall island, gas range, built-in oven and microwave, double sinks, and a large walk-in pantry with direct garage access 4) Five stunning bedrooms, each with a designer ensuite and walk-in closet, provide personal sanctuaries for every member of the household, while the main level principal suite offers convenience and luxury with its spa-like bath and custom walk-in closet, alongside an office on the main level; upstairs you'll find a second principal suite, along with three more bedrooms, a large laundry room, and a catwalk that enhances the homes 5) This home features amenities throughout with an elevator, LED colour-changing lighting, smart frameless mirrors, built-in surround sound, dual furnaces and AC systems for year-round comfort, and a pool and cabana permit available. 4,538 above grade sq.ft. plus an unfinished basement. *Please note some images have been virtually staged to show the potential of the home. (id:60626)
Faris Team Real Estate Brokerage
359 Cranbrooke Avenue
Toronto, Ontario
Exquisite Custom-Built Ultra-Modern Home in the Prestigious Lawrence Neighbourhood. A Masterpiece of Fine Craftsmanship and Sophisticated Finishes, Representing the Ultimate in Luxury Living. A HOME THAT SPEAKS FOR ITSELF.Spanning approximately 2,800 sq. ft. of thoughtfully designed living space, this home welcomes you with a heated foyer that sets the tone for the entire property. The main floor boasts striking architectural features, including soaring ceilings and exceptional millwork.Continue into the chef-inspired kitchen, outfitted with high-end Sub-Zero/Wolf appliances, and proceed to the expansive family room complete with a cozy gas fireplace and seamless access to the beautifully landscaped backyard, framed by sleek glass railings.Luxury details abound throughout, including custom cob lighting and open-riser stairs that lead to the second floor. The spacious primary suite offers walk-in closets and a luxurious master bath with heated floors. Three additional generously sized bedrooms with ample closet space and two full bathrooms complete this level.The lower level features a fully finished basement with heated floors, a sophisticated wet bar, and a private nanny suite with an en-suite bathroom. Additional smart home features include a Crestron Home Automation System with integrated speakers, offering ultimate convenience and control. The home is also prepped with rough-ins for a snow-melt driveway, offering added comfort during the winter months. Comes with Aluminum windows and sprinklers and many more (id:60626)
RE/MAX Gold Realty Inc.
20724 Denfield Road
Middlesex Centre, Ontario
Endless possibilities await in this unique Custom Built Estate. Countryside Living on 6.9 acres while being in the City, minutes from Hyde Park Shopping Centre and Western University. This Architectural masterpiece blends Old-World charm with modern amenities and includes a private guest house- perfect for visiting family and friends or rental. The main residence offers excellent potential for multi-generational living, featuring a recreation room, bar/kitchen, two additional bedrooms, a full bath, and laundry facilities. The inviting entrance leads to an open-concept layout, featuring 10-foot ceilings and combined with in-floor heating on both levels, enhances unparalleled luxury. The elongated dining room is perfect for gatherings, and a cozy gas firplace with a stone mantle adds warmth throughout. A barrel ceiling extends from the great room to the covered rear porch, blending indoor and outdoor living. The chef inspired kitchen is anchored by a custom stone-cast range hood and 48-inch professional gas stove offering 8 burners and 2 ovens. Patio doors from the dinette and a pass through window from the pantry, complete with full refrigerator and sink, leads to the back porch dining area. Secondary bedrooms feature custom closets and private ensuites for comfort and privacy. This home offers over 6573 sq ft of finished living space. The outdoor space is ideal for entertaining with stone gas fireplace and covered porch overlooking the 18x40 in ground pool with sun ledge. This home offers luxury, comfort and endless possibilities for family living. (id:60626)
Streetcity Realty Inc.
7206 Fitzsimmons Road North
Whistler, British Columbia
Welcome to 7206 Fitzsimmons Road North; an excellent West facing family home located in desirable White Gold, Whistler's favourite walk to everything neighbourhood! Situated on a fantastic, flat 9,800 sq/ft, flat lot that offers great potential. This property is very quiet, peaceful & private and has wonderful front & backyard options where there is ample room to BBQ, entertain, bask in the sunshine, garden or simply sit back, relax and take in your surroundings from this very special location within Whistler's "in demand" neighbourhood. You will find 4 bedrooms & 3 bathrooms in the recently renovated main part of the home, which offers a wonderful, reverse plan, open concept living space. Notable features include beautiful millwork, gorgeous kitchen, vaulted ceilings, gas burning fireplace & irrigation for the main front area: grass and main burm. The suite area of the property has also been recently renovated and is a cozy 1 bedroom + bathroom also with its own gas burning fireplace. (id:60626)
Engel & Volkers Whistler
1506 6th Concession Rd W
Flamborough, Ontario
This truly remarkable 55-acre farm in Flamborough is the perfect blend of space, practicality, and comfort. The 2,625 sq ft bungalow offers a spacious and inviting living area, ideal for those seeking a peaceful country lifestyle. The open concept chefs kitchen comes with high end SS appliances, a gas range, oversized entertainers island and gorgeous white quartz countertops which roam throughout. Both the primary and secondary bedrooms have spa like ensuites with high end finishes and massive walk in closets! The primary bedroom has its own private porch, louvolite power blinds and the ensuite has heated floors and a steam shower! Separate yourself inside your secluded office to accomplish focused work, equipped with its own kitchenette. The newly finished triple garage with epoxy flooring is ready to store your toys in style. The expansive 3,800 sq ft workshop is perfect for hobbyists, entrepreneurs, or anyone needing substantial space for projects and equipment. The 6,000 sq ft barn provides excellent versatility, whether for livestock, storage, or potential events. To top it off, the back deck features a swim spa, and outdoor kitchen, creating a serene retreat for relaxation and enjoying the stunning rural views. Experience tranquility with your southern exposure as the sun rises on the horizon, piercing through your perfect views of the meticulously cared for landscape. Making this property a true gem for both work and leisure. An absolute must experience rare offering (id:60626)
Royal LePage Burloak Real Estate Services
Sutton Group Quantum Realty In
309-311 Hawthorn Street
Waterloo, Ontario
Great turn-key development project in the Waterloo University district! Assembly of 2 single detached houses: 309 & 311 Hawthorn St. Development of a six (6) storey multi-unit apartment building containing fifty-five (55) residential dwelling units, eighty (80) bedrooms, twenty-two (22) parking spaces, and thirty-eight (38) bicycle parking spaces. Site Plan Application (SPA) design is completed and formally submitted to the Waterloo city on April 11th, 2025. Situated just a short walk from King Street and Wilfrid Laurier University campus, this location is only minutes away from the University of Waterloo. It also enjoys close proximity to various Grand River transit stops and routes, offering convenient access to Uptown Waterloo and major commercial nodes. Package includes all drawings and reports for city permit.Property taxes and assessment are for 2 houses combined. 309 Hawthorn St (Legal description: PT LT 35 SUBDIVISION OF LT 13 GERMAN COMPANY TRACT CITY OF WATERLOO AS IN 394162; WATERLOO; Assessment $553,000/2024, Taxes: $7,036.95/2024). 311 Hawthorn Street (Legal Description: PT LT 35 SUBDIVISION OF LT 13 GERMAN COMPANY TRACT CITY OF WATERLOO AS IN 1249482; WATERLOO; Assessment: $448,000/2024, Taxes: $5,700.82/2024). (id:60626)
Homelife Landmark Realty Inc.
309-311 Hawthorn Street
Waterloo, Ontario
Great turn-key development project in the Waterloo University district! Assembly of 2 single detached houses: 309 & 311 Hawthorn St. Development of a six (6) storey multi-unit apartment building containing fifty-five (55) residential dwelling units, eighty (80) bedrooms, twenty-two (22) parking spaces, and thirty-eight (38) bicycle parking spaces. Site Plan Application (SPA) design is completed and formally submitted to the Waterloo city on April 11th, 2025. Situated just a short walk from King Street and Wilfrid Laurier University campus, this location is only minutes away from the University of Waterloo. It also enjoys close proximity to various Grand River transit stops and routes, offering convenient access to Uptown Waterloo and major commercial nodes. Package includes all drawings and reports for city permit. Property taxes and assessment are for 2 houses combined. 309 Hawthorn St (Legal description: PT LT 35 SUBDIVISION OF LT 13 GERMAN COMPANY TRACT CITY OF WATERLOO AS IN 394162; WATERLOO; Assessment $553,000/2024, Taxes: $7,036.95/2024). 311 Hawthorn Street (Legal Description: PT LT 35 SUBDIVISION OF LT 13 GERMAN COMPANY TRACT CITY OF WATERLOO AS IN 1249482; WATERLOO; Assessment: $448,000/2024, Taxes: $5,700.82/2024). (id:60626)
Homelife Landmark Realty Inc
1506 6th Concession Rd W
Flamborough, Ontario
This truly remarkable 55-acre farm in Flamborough is the perfect blend of space, practicality, and comfort. The 2,625 sq ft bungalow offers a spacious and inviting living area, ideal for those seeking a peaceful country lifestyle. The open concept chefs kitchen comes with high end SS appliances, a gas range, oversized entertainers island and gorgeous white quartz countertops which roam throughout. Both the primary and secondary bedrooms have spa like ensuites with high end finishes and massive walk in closets! The primary bedroom has its own private porch, louvolite power blinds and the ensuite has heated floors and a steam shower! Separate yourself inside your secluded office to accomplish focused work, equipped with its own kitchenette. The newly finished triple garage with epoxy flooring is ready to store your toys in style. The expansive 3,800 sq ft workshop is perfect for hobbyists, entrepreneurs, or anyone needing substantial space for projects and equipment. The 6,000 sq ft barn provides excellent versatility, whether for livestock, storage, or potential events. To top it off, the back deck features a swim spa, and outdoor kitchen, creating a serene retreat for relaxation and enjoying the stunning rural views. Experience tranquility with your southern exposure as the sun rises on the horizon, piercing through your perfect views of the meticulously cared for landscape. Making this property a true gem for both work and leisure. An absolute must experience rare offering (id:60626)
Royal LePage Burloak Real Estate Services
Sutton Group Quantum Realty In
70 Stokes Road
St. Thomas, Ontario
This 12-unit apartment building is located directly across from the Elgin Mall. Some units have been completely updated with granite countertops, stainless steel appliances, dishwashers, and microwave ovens. Apartments feature balconies and are plumbed for washers and dryers. Each unit has a separate hydro meter. The complex is in excellent condition. (id:60626)
Royal LePage Triland Realty
96 Second Road E
Hamilton, Ontario
Rare 7-Acre Income-Generating Farm Future Urban Edge of Hamilton! Incredible opportunity to own a revenue-producing farm just steps from Hamilton urban expansion zone with the possibility of city sewer and water services being installed soon ! Perfect for investors, entrepreneurs, or anyone seeking a self-sustaining property with major upside. Land & Buildings: 7 Acres | 3,700 ft 4-Bedroom Home | 9,250 ft Barn | 150kW Solar Roof Project Dual driveways and ample parking . Multiple Income Streams: A. Greenhouse Operation: 7 greenhouse permits (1 built, 2 foundations ready), fenced zone with year-round asphalt driveways, all structural components included . B. Chicken Processing Facility: 2,000 ft licensed processing area, TRQ-eligible under CUSMA/WTO/TPP, ~$100,000/year income potential, C. Solar Energy: FIT1 project generating ~$125,000/year at $0.713/kWh, contract secured until Oct 2035 10.5 years of guaranteed income Additional D. Rental Income: 7,000 ft of indoor storage space inside the barn perfect for leasing to farm businesses or storage needs. The Home: Spacious 4 Bedrooms | 2.5 Baths | 2 Kitchens (ideal for multi-gen living or farm staff), antique marble fireplace, hardwood/tile floors, bonus room above garage, new roof (2024) . Water & Utilities: City water delivery (cistern), septic system, and two 50-ft deep wells (house irrigation + barn automation). Future Growth: Located directly along Hamilton official expansion boundary ready for major appreciation as urban development moves closer. Bonus: The senior and experienced owner is willing to fully train the new buyer in all aspects of the business and property management hoping to pass on his legacy and see this thriving operation grow even stronger. Ideal for: Investors, commercial farmers, poultry processors, greenhouse operators, and lifestyle buyers seeking a rare blend of income and long-term growth. (id:60626)
Right At Home Realty
96 Second Road E
Hamilton, Ontario
Rare 7-Acre Income-Generating Farm — Future Urban Edge of Hamilton! Incredible opportunity to own a revenue-producing farm just steps from Hamilton’s urban expansion zone — With the possibility of city sewer and water services being installed soon! Perfect for investors, entrepreneurs, or anyone seeking a self-sustaining property with major upside. Land & Buildings: • 7 Acres | 3,700 ft² 4-Bedroom Home | 9,250 ft² Barn | 150kW Solar Roof Project. • Dual driveways and ample parking. Multiple Income Streams: A. Greenhouse Operation: 7 greenhouse permits (1 built, 2 foundations ready), fenced zone with year-round asphalt driveways, all structural components included. B. Chicken Processing Facility: 2,000 ft² licensed processing area, TRQ-eligible under CUSMA/WTO/TPP, ~$100,000/year income potential. C. Solar Energy: FIT1 project generating ~$125,000/year at $0.713/kWh, contract secured until Oct 2035 — 10.5 years of guaranteed income. D. Additional Rental Income: 7,000 ft² of indoor storage space inside the barn — perfect for leasing to farm businesses or storage needs. The Home: Spacious 4 Bedrooms | 2.5 Baths | 2 Kitchens (ideal for multi-gen living or farm staff), antique marble fireplace, hardwood/tile floors, bonus room above garage, new roof (2024). Water & Utilities: City water delivery (cistern), septic system, and two 50-ft deep wells (house irrigation + barn automation) Future Growth: Located directly along Hamilton’s official expansion boundary — ready for major appreciation as urban development moves closer. Bonus: The senior and experienced owner is willing to fully train the new buyer in all aspects of the business and property management — hoping to pass on his legacy and see this thriving operation grow even stronger. Ideal for: Investors, commercial farmers, poultry processors, greenhouse operators, and lifestyle buyers seeking a rare blend of income and long-term growth. (id:60626)
Right At Home Realty
96 Second Road E
Hamilton, Ontario
Rare 7-Acre Income-Generating Farm — Future Urban Edge of Hamilton! Incredible opportunity to own a revenue-producing farm just steps from Hamilton’s urban expansion zone — With the possibility of city sewer and water services being installed soon! Perfect for investors, entrepreneurs, or anyone seeking a self-sustaining property with major upside. Land & Buildings: • 7 Acres | 3,700 ft² 4-Bedroom Home | 9,250 ft² Barn | 150kW Solar Roof Project • Dual driveways and ample parking. Multiple Income Streams: A. Greenhouse Operation: 7 greenhouse permits (1 built, 2 foundations ready), fenced zone with year-round asphalt driveways, all structural components included B. Chicken Processing Facility: 2,000 ft² licensed processing area, TRQ-eligible under CUSMA/WTO/TPP, ~$100,000/year income potential C. Solar Energy: FIT1 project generating ~$125,000/year at $0.713/kWh, contract secured until Oct 2035 — 10.5 years of guaranteed income D. Additional Rental Income: 7,000 ft² of indoor storage space inside the barn — perfect for leasing to farm businesses or storage needs. The Home: Spacious 4 Bedrooms | 2.5 Baths | 2 Kitchens (ideal for multi-gen living or farm staff), antique marble fireplace, hardwood/tile floors, bonus room above garage, new roof (2024). Water & Utilities: City water delivery (cistern), septic system, and two 50-ft deep wells (house irrigation + barn automation). Future Growth: Located directly along Hamilton’s official expansion boundary — ready for major appreciation as urban development moves closer. ? Bonus: The senior and experienced owner is willing to fully train the new buyer in all aspects of the business and property management — hoping to pass on his legacy and see this thriving operation grow even stronger. Ideal for: Investors, commercial farmers, poultry processors, greenhouse operators, and lifestyle buyers seeking a rare blend of income and long-term growth. (id:60626)
Right At Home Realty
1450 34 St Sw
Edmonton, Alberta
VERY RARE OFFERING! 19.9 ACRES OF VERY ATTRACTIVE RE-DEVELOPMENT LAND LOCATED ONE MINUTE SOUTH OF THE NEW SOUTH EDMONTON CHARLESWORTH NEIGHBOURHOOD! This is a great opportunity for the new owner of this beautiful parcel of land. The property boasts a WALK-OUT BI-LEVEL WITH 4 BEDROOMS AND WALK-OUT BASEMENT along with a large double attached garage. The land has been annexed by the City of Edmonton and it's currently zoned Agricultural/Transitional Zoning and the City will allow a NUMBER OF DEVELOPMENTS ON THE SITE INCLUDING: RESIDENTIAL REDEVELOPMENT, RELIGIOUS ASSEMBLIES , SPORTS FACILITIES, GREENHOUSES ETC. The permitted uses are discretionary and can be found on the City of Edmonton Website. Situated Close To All Amenities Ever Desired, DO NOT MISS OUT, VIEW TODAY!! (id:60626)
Maxwell Devonshire Realty
5515 Langtree Avenue
Richmond, British Columbia
Built by High Reputation Luxury house builder, the renowned award winning Dakota Homes. This South Facing classic, luxurious and elegant house sits on a large 11, 345 sf lot in the desirable Granville neighborhood. Gorgeous living room with high ceiling, beautiful flooring and charming lighting, formal dining room and functional kitchen with top of the line appliances. Charming media room and bright family room for great family time. Aside from the alluring master bedroom and 4 other large bedrooms on the upper floor, there is a lovely guest bedroom on the main floor, all with ensuite. Exquisite details throughout with refined quality. Close to community center, school, transit shopping and many more! (id:60626)
Pacific Evergreen Realty Ltd.
14 Pleasant Avenue
Toronto, Ontario
Attention Developers, Investors & Builders! Prime Re-Development Location! Multiple lots available for land assembly. To be sold with 12, 18, 26 & 28 Pleasant Ave. & other adjacent lots. Each lot 6,275 sq ft of land area. Potential to add up to approx 66,000 sq ft of land area for future Condominium Development / Townhouses. Prime Location First Block inside Yonge St. w/Future Yonge St Subway Line Extension at Yonge & Steeles. Direct Subway Projected Access w/in 800 metres!! DO NOT GO DIRECT! Do Not Disturb Occupants! DO NOT WALK THE LOT w/o Listing Agent present. **EXTRAS** Property Part of a Future Land Assembly. Great RE-Development Opportunity Steps to Yonge St. in North York & Future Yonge St Subway Extension Line at Yonge & Steeles! (id:60626)
Exp Realty
450254 82 Street E
Rural Foothills County, Alberta
TANK FARM in ALDERSYDE INDUSTRIAL PARK ; formerly utilized as a Bio Diesel plant and recently as Pilot Plant for conversion of wood waste into diesel. 2.45 ACRE SITE with 7200 sf main level INDUSTRIAL BUILDING with offices/shop AND 1700 sf Mezzanine partially developed .The TANK FARM includes 10 permitted Storage Tanks with lights and combined capacity of 1.4 M Litres controlled via Siemens PLC. Property FEATURES ; Corner site with 2 accesses /2007 construction /Paved access /High Power/Yard is FULLY FENCED and GRAVELLED with security cameras and remote monitoring throughout the site/as well as high speed internet. (id:60626)
Royal LePage Solutions
4730 16 Avenue Nw
Calgary, Alberta
Unlock the potential of this 26,128 sq.ft (0.5998 acre) C-COR2 zoned site, allowing for up to 117,576 sq.ft of buildable area (FAR 4.5) and a maximum height of 72 feet (22m). Perfect for a mixed-use project, with commercial at grade and up to 5 storeys of residential above.High-exposure location ideal for visionary developers. (id:60626)
Honestdoor Inc.
2958 E 15th Avenue
Vancouver, British Columbia
Part of Land Assembly with potential for up to rest of the block. Station Area A Transit Oriented Density zoning district opportunity (29-45 floors). Please contact listing realtor for more information. Open to offers as a single sale and or as part of assembly sale. (id:60626)
Oakwyn Realty Ltd.
7934 Olde Drive
Strathroy-Caradoc, Ontario
150-Acre Opportunity 7934 Olde Drive, Mount Brydges. Prime agricultural parcel ideally located close to London, Strathroy, and major highway access. Featuring 100 acres of productive, high-yield sandy loam soil currently planted in soybeans and peas, with the remaining 50 acres comprised of bush and ravine - ideal for natural windbreaks or recreational use. This farm was formerly a successful turkey operation and is well equipped to return to poultry or transition to other intensive agricultural use. On-site are 7 barns (6 with concrete floors, steel roofs, separate breaker panels and 1 older wood barn with soaring ceilings - perfect for equipment or dry storage). Two outbuildings formerly used as office administration and staff change facilities with showers add flexibility for workforce accommodation. Main residence is a 7 bedroom, 2 full bathroom raised ranch with an attached garage - ideal for owner-occupier, tenant housing, or staff quarters. Property serviced by well water and septic systems. The land features natural drainage with random tiling in low spots - no systemic tile needed thanks to the superior soil quality. This is a rare turnkey setup for poultry reactivation or scalable cash crop expansion, with strong infrastructure, valuable soil, and optimal location. Zoned AG1 with room to grow. (id:60626)
The Realty Firm Inc.
1271 Mckenzie Road
Kelowna, British Columbia
Welcome to 1271 Mackenzie Road! A Rare 23-Acre Agricultural Opportunity on the Sought-After Mckenzie Bench in Rutland! This stunning 23-acre parcel of vacant farmland offers endless potential in one of Kelowna’s most desirable agricultural locations. With 17 acres fully irrigated, this property is ideal for those looking to establish or expand their orchard or vineyard. The land was previously planted with grapes and is already equipped with trellising and irrigation infrastructure, making it a turnkey option for vineyard enthusiasts. Whether you envision rows of cherry trees, apple orchards, or a thriving vineyard, this property offers the space and setup to bring your agricultural dreams to life. The panoramic lake, city, and mountain views from the bench are simply breathtaking, creating a perfect backdrop for a future home, farm, or agri-tourism venture. Located just minutes from town, this prime location offers easy access to shopping, schools, gyms, restaurants, and more - combining rural tranquility with urban convenience. Don’t miss this rare opportunity to own a piece of paradise with endless potential on the prestigious Mckenzie Bench. Bring your ideas and make this exceptional property yours! (id:60626)
Century 21 Assurance Realty Ltd
1271 Mckenzie Road
Kelowna, British Columbia
Welcome to 1271 Mackenzie Road! A Rare 23-Acre Agricultural Opportunity on the Sought-After Mckenzie Bench in Rutland! This stunning 23-acre parcel of vacant farmland offers endless potential in one of Kelowna’s most desirable agricultural locations. With 17 acres fully irrigated, this property is ideal for those looking to establish or expand their orchard or vineyard. The land was previously planted with grapes and is already equipped with trellising and irrigation infrastructure, making it a turnkey option for vineyard enthusiasts. Whether you envision rows of cherry trees, apple orchards, or a thriving vineyard, this property offers the space and setup to bring your agricultural dreams to life. The panoramic lake, city, and mountain views from the bench are simply breathtaking, creating a perfect backdrop for a future home (foundation poured for a 30 x 18 storage shed, no home on this site built yet), farm, or agri-tourism venture. Located just minutes from town, this prime location offers easy access to shopping, schools, gyms, restaurants, and more - combining rural tranquility with urban convenience. Don’t miss this rare opportunity to own a piece of paradise with endless potential on the prestigious Mckenzie Bench. Bring your ideas and make this exceptional property yours! (id:60626)
Century 21 Assurance Realty Ltd
12-14 - 328 Highway 7 Avenue E
Richmond Hill, Ontario
Franchised Tenant Occupied, Offering Immediate Rental Income For Investors. Located In The Well-Established Golden Plaza(Hwy7&Bayview), Close proximity to Hwy 404, 407, and public transit. This Corner Unit Combines 3 Units & 5 Private Underground Parking Spots, Offering a Spacious, Versatile Space For Investors Or Business Owners. The Plaza Features a High-traffic Area With a Diverse Mix Of Tenants, Including RBC Bank, Medical and Professional Offices, Restaurants, And Retail Shops. With Ample Parking and a Steady Flow of Both Commercial and Residential Customers. Zoning Permits a Wide Range Of Uses, Including Professional Offices, Financial Institutions, Restaurants and Medical Offices, Making It a Flexible Option For Variety Business. (id:60626)
Everland Realty Inc.
337 Escott Rockport Road
Leeds And The Thousand Islands, Ontario
568 Acre Estate: A rare opportunity to own a breathtaking paradise with exceptional infrastructure, endless potential, and unmatched natural beauty. This expansive property, formerly the Eagle Point Winery, is a true masterpiece blending agricultural productivity, commercial viability, and serene countryside living. Featuring a commercial winery building, two charming farmhouses, and high-quality outbuildings including heated workshop, steel barn and insulated horse barn. This estate is a dream for entrepreneurs, equestrians, or those seeking a private retreat. Whether you envision a working winery, agri-tourism venture, or luxury private estate, this property offers the canvas to bring your vision to life. The lands natural splendor with its pristine creek, farm and pasture lands, and sweeping views creates a tranquil escape just waiting to be explored. This is more than a property; its a legacy. Schedule your private tour today to experience its unmatched potential firsthand. Property Highlights: 16,000 sq. ft. Winery Building-Ideal for wine production, events, or repurposing; Two Farm Houses-Comfortable living spaces; Workshop with Underground Heating-Year round functionality; High-Quality Barns-Including an insulated horse barn; 6 Hydro Meters + Underground Wiring-Premium electrical infrastructure; 5 Drilled Wells-Reliable water supply; Diverse Landscapes-Farmland, rolling hills, forests, open pastures, and scenic trails; Water Features-A meandering creek, multiple ponds with fish. (id:60626)
Homelife New World Realty Inc.
3950 Sequoia Pl
Saanich, British Columbia
Welcome to 3950 Sequoia Place, an exquisite West Coast Traditional residence nestled on a tranquil cul-de-sac in the heart of Cadboro Bay. Crafted by Windsor Oak Homes, this 5-bedroom, 5-bathroom estate offers over 4,800 sqft of refined living on an expansive 13,000 sqft lot, just moments from the sandy shores of Gyro Beach and the charming boutiques of Cadboro Bay Village. Step inside to discover a world of sophistication—Thomas Phillips cabinetry, gleaming quartz countertops, Jenn Air appliances, and intricate marble tile work set the tone for elevated everyday living. The west-facing backyard is a private oasis, featuring a covered patio of over 500 sqft, perfect for al fresco gatherings in any season. Indulge in the sanctuary of the primary suite, where vaulted ceilings, dual walk-in closets, and a spa-inspired ensuite with marble tile, light oak vanities, and polished nickel fixtures create a haven of tranquility. Heated tile floors and dual heat pumps ensure year-round comfort, while a self-contained one-bedroom suite above the garage offers flexibility for guests or extended family. Embrace the coveted Cadboro Bay lifestyle—where luxury, coastal beauty, and village charm come together in perfect harmony. (id:60626)
Sutton Group West Coast Realty
6206 Canyon View Road
Summerland, British Columbia
Presenting the offering for the first time ever of the historic, PROFITABLE, Okanagan Business: Summerland Sweets/Sleeping Giant Winery. Operating for over 62 years, Summerland Sweets produces jams, syrups, candies, and fruit leathers. Commencing operations in 2009, Summerland Sweets Sleeping Giant Winery produces almost 30 fruit wines from BC Berries and Tree Fruit. Summerland Sweets products are sold both at the on-site retail store and wholesale at other retailers including Save On Foods. The business operates out of its own property located at 6206 Canyon View Road. This 1.42 acre property is uncommonly Agri-lndustrial Zoned for processing of agricultural products. The property consists of a 13,900 SF production building built in 1967, a 3,000 SF retail store (built in 1992 with an addition in 1999), and 1,200 SF temperature-controlled wine storage. All equipment and business assets are included, inventory is in addition to list price. Please do not discuss sale with staff. (id:60626)
Sotheby's International Realty Canada
6206 Canyon View Road
Summerland, British Columbia
Presenting the offering for the first time ever of the historic, PROFITABLE, Okanagan Business: Summerland Sweets/Sleeping Giant Winery. Operating for over 62 years, Summerland Sweets produces jams, syrups, candies, and fruit leathers. Commencing operations in 2009, Summerland Sweets Sleeping Giant Winery produces almost 30 fruit wines from BC Berries and Tree Fruit. Summerland Sweets products are sold both at the on-site retail store and wholesale at other retailers including Save On Foods. The business operates out of its own property located at 6206 Canyon View Road. This 1.42 acre property is uncommonly Agri-lndustrial Zoned for processing of agricultural products. The property consists of a 13,900 SF production building built in 1967, a 3,000 SF retail store (built in 1992 with an addition in 1999), and 1,200 SF temperature-controlled wine storage. All equipment and business assets are included, inventory is in addition to list price. Please do not discuss sale with staff. (id:60626)
Sotheby's International Realty Canada
6718 Burns Street
Burnaby, British Columbia
Stunning European-inspired home in the highly desirable Upper Deer Lake neighborhood! This elegant and well-crafted single-family residence features timeless architectural details, high ceilings, and luxury finishes throughout. Thoughtfully designed with a spacious layout, including a gourmet kitchen, high-end appliances, and a beautifully landscaped yard. Conveniently located near Metrotown, parks, top schools, and transit. A rare opportunity to own a sophisticated and stylish home in one of Burnaby´s most sought-after areas! (id:60626)
Lehomes Realty Premier
41320 Old Yale Road
Abbotsford, British Columbia
PARADISE FOUND! Majuba Hill, 33.75 Acre prime mountainside property (approx. 20 acres mostly flat). Stay in the remodelled 14'x66' modular home while you build. Shared 120' drilled well with neighbouring property with lots of water. The possibilities are endless! ATVing, hiking, horseback riding, mountain & dirt biking, and so much more, at your disposal indefinitely thanks to the topography and the protected crown land. Gorgeous Majuba Hill location - just a short drive to Cultus Lake, Abbotsford (12 minutes), Chilliwack (15 minutes), Yarrow (4 minutes) and so much more. LARGE dog - do not enter property without appointment. (id:60626)
RE/MAX Nyda Realty Inc.
9724 105 Street Nw
Edmonton, Alberta
This is your RARE DEVELOPMENT OPPORTUNITY to BUILD a HIGH RISE RESIDENTIAL TOWER in a PRIME LOCATION in the heart of Edmonton in Valleyview! Located just steps from the Alberta Legislature Grounds in Edmonton’s River Valley this prime land development site is optimal for future development with easy access to Edmonton’s Downtown and River Valley. This 0.511 acre, 22,295 SQFT parcel of land is currently zoned as High-Density Residential (HDR) with a proposed land rezoning to Site Specific Development Control Provision (DC2) to accommodate a 31-storey residential building with ground level commercial units and stunning river views. Edmonton’s River Valley is renowned for its trail network and recreational opportunities with access to over 180 km of trails, perfect for anyone one looking for an active lifestyle. The site’s location to downtown Edmonton allows easy access to public transit and attractions like the ICE District, Rogers Place, MacEwan University and Edmonton’s Jasper Avenue – the home to many restaurants, pubs and cafes and night life. The walkability of the site supports people travelling by foot, transit, bicycle or vehicle into the area to support both high density and transit-oriented development. Due diligence has been completed for the proposed project with records of reports and studies such as Drainage Service Report, Energy Modelling Report, Geotechnical Report, Shadow Study, Preliminary Hydrogeological Report and concept drawings. This is an incredible opportunity for experienced developers, REITs, and institutional investors to acquire and develop this high-potential site. Contact us today if you are interested in this ONCE IN A LIFETIME OPPORTUNITY! (id:60626)
Century 21 Bamber Realty Ltd.
2 Honey Locust Court
Vaughan, Ontario
Extraordinary Opportunity To Build an exceptional family lifestyle, nestled In The Heart Of Woodland Acres, One Of The GTA's Premium Estate Communities. At 1.895 Acres, this is one of the larger parcels in Woodland Acres. Nestled at the end of the Court, the lot boast an impressive ravine setting surrounded by trees for privacy and shade. Nothing compares to the communal feel and limited road traffic of this exclusive community. Striking Distance From Vaughan, Richmond Hill And Aurora. Endless Possibilities To Create A Home For Modern Living And Effortless Outdoor Entertaining With Vast Landscaped Gardens. St Andrew's College (All Boys), St Anne's School (All Girls), St. Theresa Of Lisieux CHS(Top 10 In Ontario).Maple Downs And Summit Golf Courses And The Renowned Eagles Nest! Mill Pond Park, Lake Wilcox, Elgin Mills Community Centre, Aurora Gateway Centre. Easy Access To Pearson Airport, Both Hwys 400 And 404 To Downtown. (id:60626)
Keller Williams Empowered Realty
Exp Realty
409155 Grey Rd 4
Grey Highlands, Ontario
100 acre farm in Grey Highlands on a paved road. There are 60 acres being used for hay and pasture. Additional income from the wind turbine which brings in approximately $20,000 per year. There are 2 barns: 45x75 each, and 3 sheds: 22x32, 30x28 and 16x18. A 1650 square foot bungalow with covered front porch and attached garage was built in 2005. The home has 3 bedrooms and 2 bathrooms on the main level. The partially finished basement has potential for a self-contained in-law suite with a walk-out. Located in a thriving agricultural community in the former Osprey Township, between Maxwell and Singhampton. Industrial portion of taxes are paid by the turbine company (approx $4200). Taxes are at farm rate. (id:60626)
Royal LePage Rcr Realty
3480 Marentette Avenue
Windsor, Ontario
Prime 2.85-acre M2.1 zoned industrial land in the heart of Windsor, just minutes from major commercial corridors and the E.C. Row Expressway. Flat, rectangular lot currently used as a truck yard—ideal for logistics, warehousing, or potential redevelopment. Over 800 ft of depth and 153 ft frontage offers flexibility for large-scale operations. Rare opportunity to secure high-exposure industrial land in a rapidly growing market. Buyer to verify zoning and permitted uses. (id:60626)
RE/MAX Care Realty
7426 Bridge Street
Richmond, British Columbia
WOW ! Can BUILD 4 HOUSES with 8 units!! Golden opportunity to build wealth & live well! Over 18,900 sqft!! CAN SUB DIVIDE to 2 lots!! RARE, Large property, Solid modern spacious house(3500 sqft).So Central + Walkable-Transit 2 mins, top schools 12 mins, shops,4 parks. Priced under Assessment! Fantastic floor plan to create rental options. Build multi units for your family to live together + sell other 6 units for profit. So many options always! Don't MISS your DREAM Opportunity to Build Wealth, Create Affordable Homes for your family and for Many Generations to Come! Don't miss your private viewing !! Seller can develop with builders!! (id:60626)
RE/MAX Select Properties
13-15 - 80 Esna Park Drive
Markham, Ontario
5987 SF on Ground Floor and BONUS 3483 SF second level office space and storage mezzanine not included in total square footage. Parking Lot, Roof, Awnings all repaired or replaced within the last 5 years. Low monthly maintenance fee. Open Parking. 1267 SF Portion of second floor office is rented month-to-month with its own separate entrance. Buyer/agent to confirm measurements and permitted uses. (id:60626)
Kolt Realty Inc.

