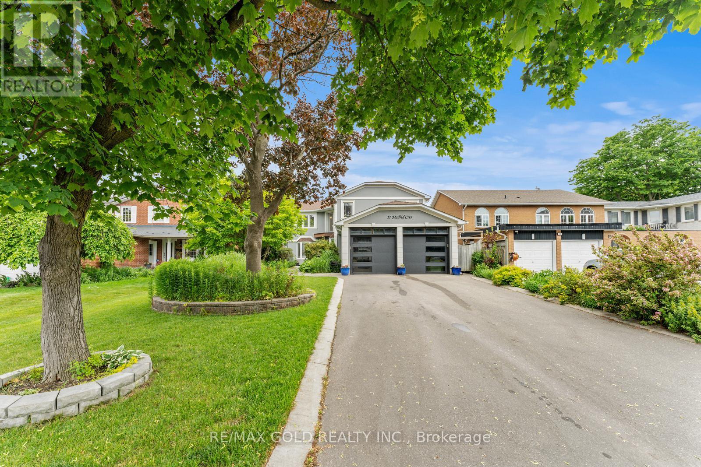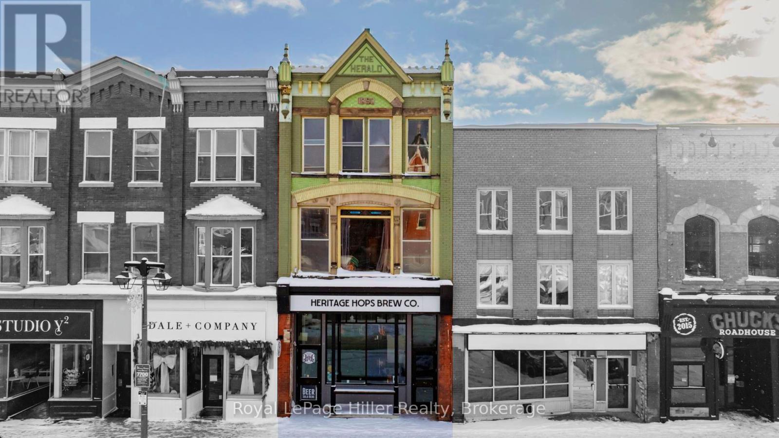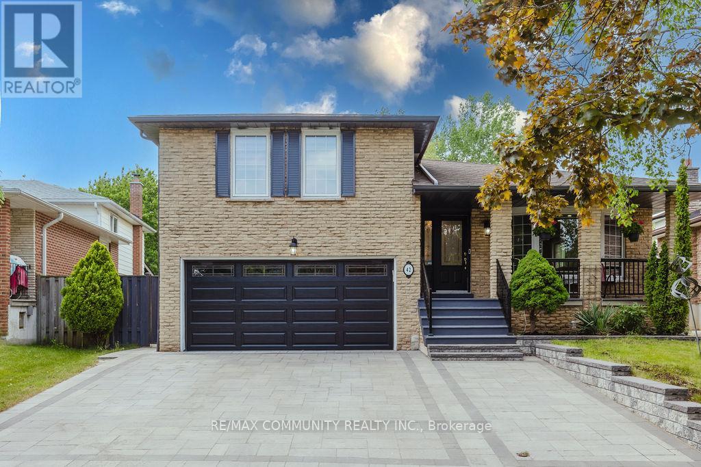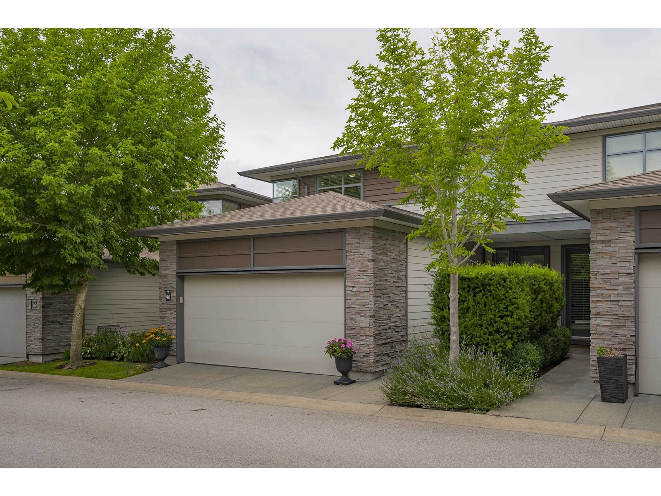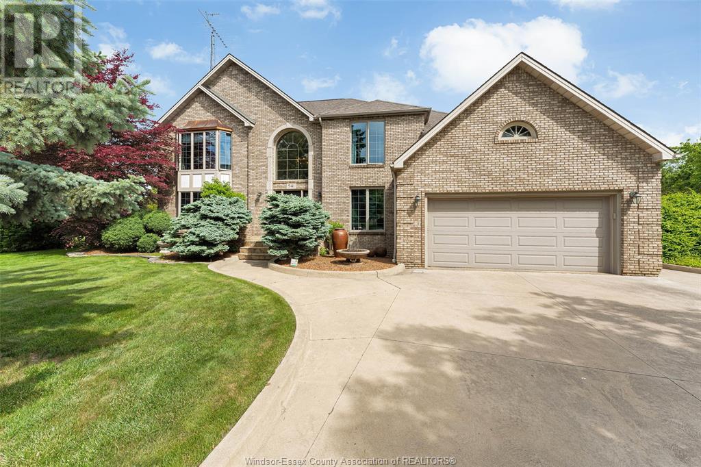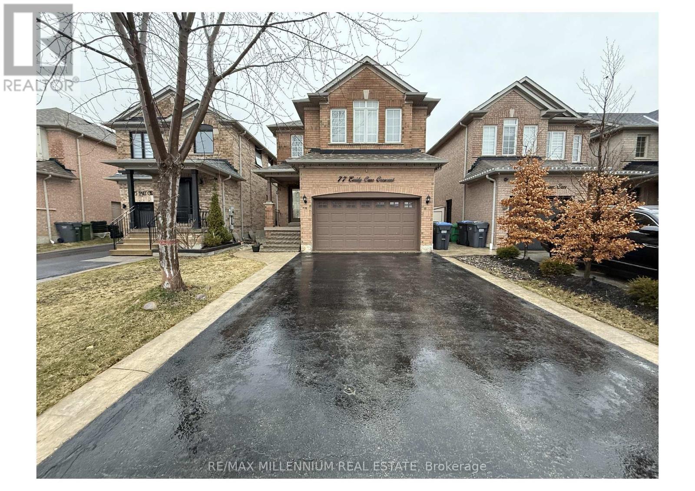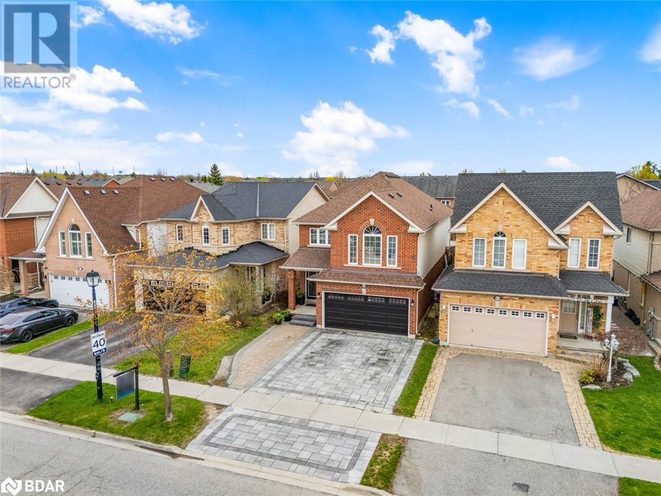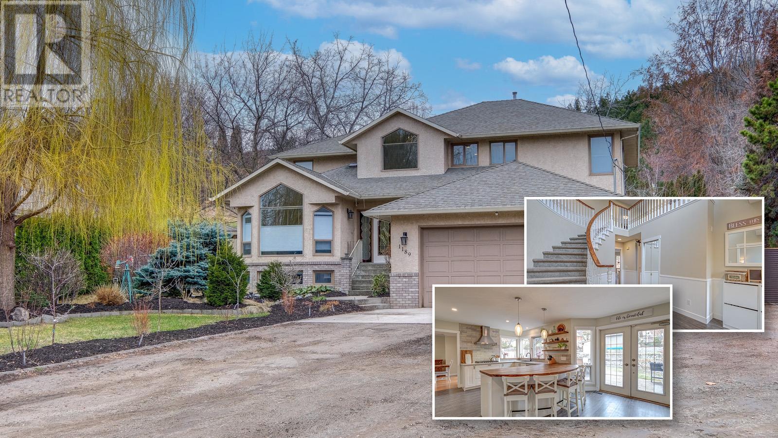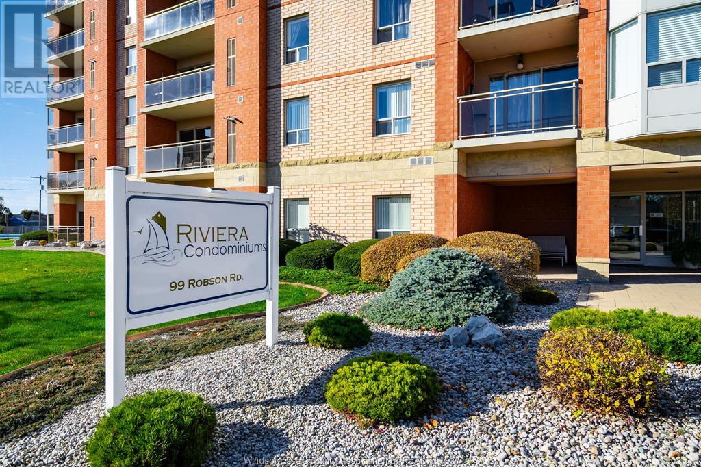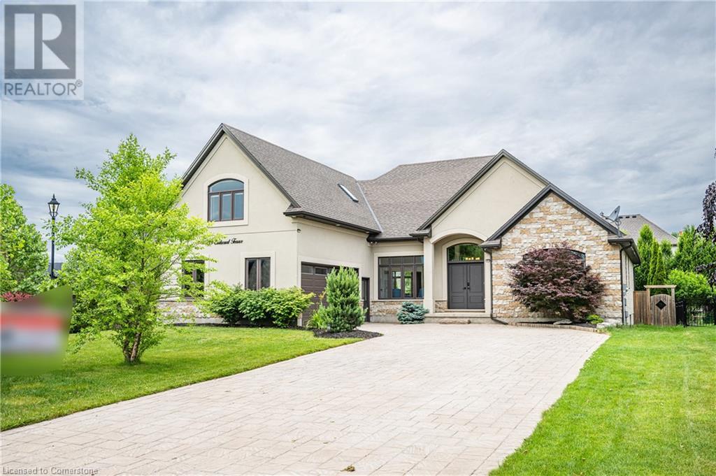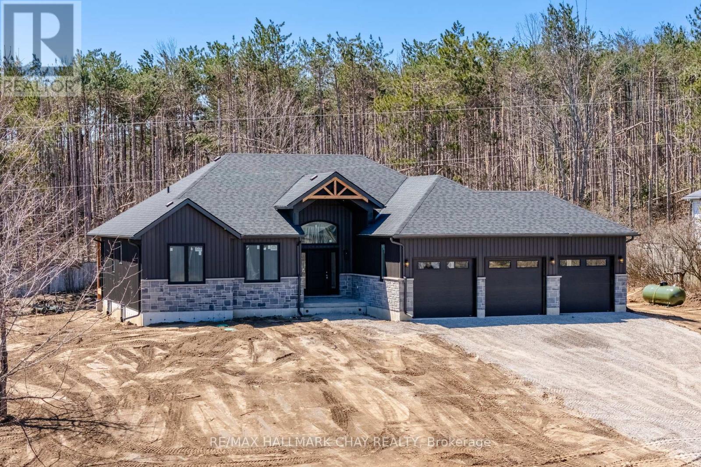28 1060 Shore Pine Close
Duncan, British Columbia
Welcome to this exceptional modern coastal sanctuary, offering breathtaking views of the mountains, ocean, and marina. From the moment you enter through the impressive double doors, the home makes a striking first impression with its thoughtful design and seamless integration of natural elements and space. The main level features a highly desirable layout with open-concept living, dining, and kitchen areas, all filled with natural light from expansive windows and French doors. The spacious primary bedroom, private office, laundry room, and elegant powder room are all conveniently located on this floor, ensuring comfort and ease of living. The walk-out lower level continues to impress, offering two additional bedrooms, a large family room, and extensive full-height storage—all with stunning views. Premium finishes include custom cabinetry, engineered stone countertops, and sleek, modern appliances. Designed for year-round comfort, the home is equipped with high-efficiency thermoproof windows and a modern heat pump system. Ideally situated, this home is just a short stroll to Maple Bay Marina and seaplane access to Vancouver. Outdoor enthusiasts will appreciate the nearby hiking and biking trails, kayaking, sailing, rowing, and recreational amenities. You'll also find local restaurants, pubs, cafés, an elementary school, and community sports courts just minutes away. (id:60626)
Exp Realty
17 Madrid Crescent
Brampton, Ontario
PRICED TO SELL!**Legal 2-Bedroom Basement Apartment** Beautiful and spacious carpet-free home offering close to 3,600 sq ft of living space. Features 5 bedrooms upstairs perfect for extra income or extended family. Includes separate living, dining, and family rooms with a fireplace in both the living room and family room. Enjoy the heated inground pool and sprinkler system for easy outdoor care. Comes with stainless steel appliances and brand-new paint move-in ready! No sidewalk with parking for 6 cars (2 in garage + 4 on driveway). Sitting on a deep 50x141 ft lot, close to schools and all major amenities, this home truly has it all! (id:60626)
RE/MAX Gold Realty Inc.
1393 Highway 54
Brantford, Ontario
For the first time in generations, this cherished family farm is being offered to the market. Set on 24.69 acres of fertile land with over 1,400 feet of pristine Grand River waterfront, this unique property offers an unparalleled blend of agricultural opportunity, natural beauty, and potential for the future. Perfectly located just minutes from Caledonia, this cash crop farm features four outbuildings, including two classic barns, offering ample space for equipment, livestock, or conversion to hobby or equestrian use. The gently rolling fields and mature trees create a picturesque setting ideal for farming, recreation, or simply soaking in the peaceful riverside lifestyle. With a rich heritage and tremendous potential, this one-of-a-kind property is a rare opportunity to own a piece of Ontario's rural history while staying close to amenities and major routes. Opportunities like this don't come around often. (id:60626)
RE/MAX Escarpment Realty Inc.
21 Market Place
Stratford, Ontario
Prime Downtown Stratford Investment Opportunity. For Sale under Power of Sale. This is a rare chance to own a high-profile, mixed-use building located in the heart of Stratford's vibrant entertainment district and steps from the bustling Market Square. , this property offers exceptional potential for investors seeking a versatile space with both commercial and residential appeal.The commercial main floor and basement have been extensively renovated, creating a turn-key space designed to accommodate a thriving microbrewery and creative event space, perfectly positioned for success in Stratfords vibrant downtown core. These updates make the commercial areas ideal for businesses seeking high visibility and strong community engagement.The residential component spans 2,698 sq. ft. across the second and third floors and includes two 1-bedroom units and one 2-bedroom unit. These units exude charm and character, featuring an open-concept design that offers tremendous potential for customization and enhancement and present a unique opportunity to provide an authentic downtown living experience that tenants will love. Don't miss this chance to invest in a landmark property in one of Stratfords most sought-after locations. Contact the Listing Agent today for more details. (id:60626)
Royal LePage Hiller Realty
494 George Ryan Avenue
Oakville, Ontario
This beautifully maintained semi-detached home offers approximately 2,000 sq ft of living space, featuring 3+1 bedrooms and 3 bathrooms. The second-floor family room can easily be used as a fourth bedroom, providing added flexibility for growing families or guests. The main level showcases elegant laminate flooring and tasteful tile work in the kitchen. Highlights include a convenient main-floor laundry room, direct garage access, and a cozy fireplace in the living room complemented by a second fireplace upstairs. The open-concept kitchen is a true standout, boasting upgraded countertops, a central island, a stylish backsplash, and stainless-steel appliances. The spacious unfinished basement, enhanced with elegant curtains, offers versatility and can easily serve as an additional family room or recreation area. Step outside to a fully fenced backyard featuring a charming gazebo and a cozy patio sitting area ideal for enjoying your morning coffee, relaxing evenings, or entertaining guests in comfort and style. Conveniently located, Transit stops just a 2-minute walk away, several shopping malls within the range 1 KM, Gas stations less than 1 KM, Schools ranging approx., from 1 to 2 KM. (id:60626)
Homelife Silvercity Realty Inc.
42 Satchell Boulevard
Toronto, Ontario
Spacious Renovated Home on a Premium 48x150 Ft Lot in Desirable Centennial Community. This beautifully renovated 4-level sidesplit, offering generous space and modern upgrades in one of the most sought-after neighborhoods. Featuring 3+1 bedrooms and 2 full kitchens, this home is perfect for large or extended families.Recent upgrades include:Driveway interlock (2023),Tankless water heater (owned), furnace & heat pump (2024), New hardwood flooring on main and upper levels (2024), Modern kitchens on both main floor and basement, Fresh paint throughout (2025). Enjoy the comfort of 2 gas fireplaces, and take advantage of the in-law suite with a separate kitchen ideal for multi-generational living. Step outside to your private backyard oasis featuring a heated in-ground pool, perfect for summer relaxation and entertaining.Don't miss this move-in-ready gem in a family-friendly community close to parks, schools, transit, and all amenities! (id:60626)
RE/MAX Community Realty Inc.
90 2603 162 Street
Surrey, British Columbia
Best price unit in the complex below assessed value! Welcome to Vinterra - Luxury Living in One of the Best Locations in the Complex! Nestled in a quiet and private setting, this executive Vinterra Villa offers a rare blend of tranquility, luxury, and convenience. Enjoy a private backyard and stunning views of the Grouse and Cypress Mountains, perfect for relaxing or entertaining. This meticulously maintained home features elegant upgrades including custom moldings and a beautiful stone fireplace that creates a warm, inviting atmosphere. Located in a prime section of the community, you'll appreciate the peace and privacy, while still being minutes from top-rated schools, shopping, restaurants, transit, and incredible amenities. This is your opportunity. Call today before it's too late! (id:60626)
Stonehaus Realty Corp.
11907 Olympic View Drive
Osoyoos, British Columbia
STEPS TO THE GOLF COURSE! SPECTACULAR HOME with HEATED salt water SWIMMING POOL and LAKEVIEW! Built by reputable builder, Mark Koffler, this house will surprise you with its high quality, choice of finishings and craftsmanship, large bright windows, high ceilings, gourmet kitchen with island, granite counters, stainless-steel appliances, walk-in pantry / coffee bar, stunning living room with vaulted ceilings and real hardwood floor (walnut) throughout, gas fireplace, master bedroom with gorgeous ensuite bathroom, Californian style courtyard, beautiful landscaping with stamped concrete patio around the pool, spacious lower patio, hot tub, triple car garage, and so much more... This spacious 4 Bedrooms and 4 Bathroom home features magnificent views of the Osoyoos' largest Golf Course, views of Osoyoos Lake and surrounding mountains and extra spacious wrap-around deck with unobstructed view and high vaulted ceiling. The lower level features a large family/rec room with wett bar, cold storage/wine room, hobby room, guest bedrooms, utility/storage room and access to the pool, hot tub and lower patio. Great location, steps to the Osoyoos Golf Club, Canada’s only desert-style golf course – boasting 36 holes of championship golf in the heart of Canada’s Wine Country. A must see! (id:60626)
RE/MAX Realty Solutions
541 Kerr Crescent
Lakeshore, Ontario
Lakeshore stunning brick 2 storey nestled on a large gorgeous treed cul de sac lot offers over 3400 sq ft, boasting living rm w/gas fp, dining rm, kitchen w/SS appls, granite ctr tops & garden drs to rear yard, family rm w/gas fp, office & laundry. Spiral oak staircase leads you to 4 bdrms (master retreat w/ensuite & walk in closet), 3.5 baths thru out with lots of hrwd & ceramic tile flrs. Mostly fin lwr lvl w/spectacular wine room, rec room, kitchen & lots of storage. Spend family time in your backyard private resort, features brick & flagstone upper patio w/built-in barbeque, elec fp, heated inground pool, brick insulated pool house w/heat & ac. Anderson windows 2018, Armstrong Zone System, Furnace/AC/HRV/Humidifier 2019, roof 2016, Hwt owned 2018, Beautifully landscaped complete w/2 car garage, newer driveway 2016 & sprinkler sys. (id:60626)
RE/MAX Preferred Realty Ltd. - 585
696 Crawford Street
Toronto, Ontario
Welcome to 696 Crawford Street, where prime location and endless potential unite in one of Toronto's most coveted neighbourhoods. This 3-bedroom and Den, 2-bathroom, semi-detached home is perfectly situated between the vibrant communities of the Annex, Little Italy, and Harbord Village. This Lovingly maintained home presents a unique opportunity to move in, renovate, or invest. With separate entrances to the basement, there's potential for an in-law suite or rental unit. Additionally, the detached garage offers the possibility of adding a laneway house, expanding your living options or investment potential. Enjoy the best of city living with nearby access to public transit, highly-rated schools, and lush parks. A private back yard, perfect for entertaining, gardening, and just sitting back and enjoying the outdoors. Savor diverse dining experiences with a variety of restaurants and cafes just steps from your door. Community centers offer a range of activities to suit all ages and interests, making it an ideal setting for families and professionals alike. Discover the charm and possibility of 696 Crawford Street and envision the endless opportunities to create your dream home in this vibrant urban setting. Don't miss the chance to become part of this beloved neighborhood. (id:60626)
Sutton Group-Associates Realty Inc.
77 Emily Carr Crescent
Caledon, Ontario
The Perfect Home To Raise A Family! Lovely Bed 4 Bath Detached Home In Bolton West. This HomeOffersA Living Rm W/ Gas Fireplace ,Dinning Area. Walk Out To Private Fenced Backyard. Lots OfNaturalLight!The second floor offering a primary bedroom with walk-in closets and stunning Ensuite plusThree sizeable bedrooms and Another washroom.Basement has Separate Entrance, Second Kitchen, 5th&6th Bedrooms, Separate laundry.! Just minutes from downtown Bolton, near Schools, Parks &allAmenities. LEGAL BASEMENT APARTMENT REGISTERED WITH CITY AS 2ND DWELLING.Basement rented for 2250$ (id:60626)
RE/MAX Millennium Real Estate
609 Mcbean Avenue
Newmarket, Ontario
Welcome to 609 McBean Avenue, where modern upgrades, family comfort, and unbeatable location blend into a lifestyle you'll love. Nestled in a quiet, sought-after neighbourhood on the edge of Newmarket and Aurora, this spacious and stylish home offers the perfect balance of function, privacy, and curb appeal. From the moment you arrive, you'll notice the attention to detail from the interlock driveway (2024) to the freshly painted trim and walls (2025). Step inside and enjoy a bright, open interior featuring hardwood and tile flooring, premium laminate upstairs (2024), and thoughtful updates throughout. The fully renovated kitchen (2023) is a showstopper, complete with quartz countertops, sleek light fixtures, and a full suite of newer appliances, including a fridge and stove (2023), plus a microwave and dishwasher (2024). A built-in kitchen floor vacuum and central vac (2024) make everyday clean-up a breeze. Upstairs, the updated main bathroom (2023) shines with quartz counters, while the finished basement offers added space with pot lights and a renovated bathroom (2022). Security and privacy are front and centre, with a full system of 6 cameras, anti-shatter film on the rear windows, and privacy film on the front bedroom windows. Step outside and discover a true backyard oasis complete with a 7-seater hot tub (2021) featuring jets, lights, and a brand-new lid. Enjoy your evenings on the wood deck under a vine-wrapped gazebo, with a built-in gas hook-up for a stainless steel barbecue. Blooming gardens, an apple tree, and an outdoor TV make this space ideal for entertaining or unwinding in peace. With a 2-car garage, driveway parking for 3-4 cars, and convenient interior garage access, every detail has been thoughtfully designed for comfort and practicality Across from a Park with trails, a playground, basketball court, and soccer field and just minutes to Stonehaven Plaza, Mall, Gyms, Golf Courses, the movie theatre, and Highway 404, this home truly has it all. (id:60626)
Right At Home Realty
1189 Hudson Road
West Kelowna, British Columbia
LARGE FAMILIES, CONTRACTORS WHO NEED SPACE, INVESTORS, GREEN THUMBS...........A TRULY UNIQUE PROPERTY featuring OVER HALF AN ACRE OF PRIME REAL ESTATE | 28' x 25' DETACHED HEATED SHOP | 4000+ SQ. FT. EXECUTIVE 2-STOREY HOME WITH SEPARATE NANNY QUARTERS. RARELY does such amazing property come available with so many uses. A long driveway separates the 1990-built home renovated to today's standard with modern and trendy finishes throughout. An impressive entry with double front doors, spiral staircase, vaulted ceilings greet you. You'll find a modern family kitchen with tasteful upgrades and functionality like a 4 person eating bar, gas stove top with overhead range hood, tile backsplash, open wood shelves, abundant natural light and massive pantry cupboard. Adjacent to the kitchen, there is a dining area with french doors to the backyard and a family room accentuated by oak hard floors, vaulted ceilings, and large picture windows. FAMILIES NEEDING 4 BEDS UP, this may be the home for you. The primary retreat is truly massive with 4 windows, reading area, walk-in closet and spa like ensuite to boot (c/w soaker tub & steam shower). The remaining upstairs accommodates 3 bedrooms, full bathroom, laundry area and office area. The lower level is the kids zone. A large rumpus/games room, gym, media room, and storage. Other highlights to this gem include vehicle access to the detached shop, fully fenced, u/g sprinklers, wood deck, hot tub, storage shed, pond, & numerous garden plots. (id:60626)
Royal LePage Kelowna
99 Robson Road Unit# 602
Leamington, Ontario
Luxury Waterfront Penthouse – Fully Renovated & Furnished. For only the second time ever, this exceptional double penthouse at The Riviera Condominium is now available. Originally designed by the family that constructed the building, this expansive 2,800 sq. ft. corner unit was created by combining two units into one, offering unmatched space, craftsmanship, and elegance. Recently renovated to perfection, this stunning home now features modern finishes while preserving its timeless architectural details, including solid oak trim, cabinetry, fluted columns, and a built-in hallway library. The redesigned gourmet kitchen boasts granite countertops, under-cabinet lighting, and premium appliances. The open concept living and dining areas flow seamlessly, enhanced by a new gas fireplace and floor-to-ceiling windows showcasing breathtaking south and east-facing views of Lake Erie and the marina. Step onto one of two private balconies to take in the scenic waterfront. (id:60626)
Lc Platinum Realty Inc.
19 Pondsview Drive
Toronto, Ontario
Beautifully upgraded this sweet home with 3+3 Bedrooms and 4 Bathrooms.New Gourmet kitchen with wooden case quartz countertop. New Canadian hardwood flooring throughout on ground floor. New Stoves, New Fridges, New A/C, New sound-proof insulation on the basement ceiling. *** Separate entrance to basement apartment features 3 spacious bedrooms (2 Bedrooms have 2 Windows) and 2 Bathrooms. Near Highway 401/404. Close to library, TTC, Seneca College, Fairview Mall, Plazas Pleasant View Ps and Sir. John Macdonald Hi. Perfect for own living and mortgage helper. Previous basement rent was 3500/ per month. Excellent neighborhood. All renovated 2019-2024. (id:60626)
Homelife New World Realty Inc.
14705 Wellington Drive
Surrey, British Columbia
Show with confidence. Practically everything recently redone. Amazing view of Port Mann Bridge and Mountains. Upper floor Kitchen, Dining and Living areas enjoy the view plus walk out to aprox. 300 sq. ft of decking with glass handrails. Kitchen features quartz countertops, pot lighting and a gas stove with double electric ovens. Other appliances upper quality and additional cabinet pantry storage. Level walkout suite was custom built for family member and rivals the upstairs regarding the finishes and amenities. The lower suite primary bedroom has an amazing ensuite with a walkin jetted tub with a self purging water/air jet system. Lower floor Valor gas fireplace adds to the comfort. Central air conditioning and high energy efficient heating system, new plumbing with hot water on demand. (id:60626)
Team 3000 Realty Ltd.
11728 73a Avenue
Delta, British Columbia
The perfect home you've been waiting for! This stunning home features 5 bedrooms and 5 bathrooms on a large, flat, and rectangular lot located in the highly sought-after and tranquil Scottsdale neighborhood. This property has been tastefully renovated with fresh paint throughout the entire home and a brand new electric fireplace. The outdoor space is just as impressive, featuring a spacious covered deck and beautiful fenced backyard, perfect for entertaining or relaxing. Enjoy a prime Delta location just minutes from top-rated schools, parks, shopping centres, and public transit. Ideal property for a growing family or an astute investor. 1 bedroom mortgage helper for additional rental income. Call to book your private showing today! Open house July 12/13 - 2-4pm (id:60626)
Real Broker B.c. Ltd.
49 Puffin Crescent
Brampton, Ontario
Absolutely Stunning !! Modern & Stylish Detached Home Located In Mayfield Village . Brick , Stone & Stucco Elevation ### No Side Walk## Just 2Years New .This is Fully Upgraded Home ( Smooth Ceiling , Upgraded Tiles & Hardwood Floor, Pot Lights , Built In Speakers ) ##Upgraded doors and trims## Very Attractive Layout With Open To Above Foyer .Big Size Open Concept Kitchen With Premium granite counter top and backsplash , Stone kitchen sink , Family Room With Fireplace. Primary Bedroom with 5Pc Ensuite & Walk in Closet, Premium Tiled glass shower in Primary Bedrooms . Spacious Bedrooms With 3Full Washrooms Upstairs.Lots Of Natural Light In The House. Total 6 Car Parking (2 Garage & 4 Driveway). Great Location Close to Hwy410, Schools, Library , Plazas , Park & Bus Stop . (id:60626)
RE/MAX Realty Services Inc.
39 Earlscourt Terrace
Komoka, Ontario
Welcome to 39 Earlscourt Terrace, Kilworth – a custom-built bungaloft located beside Komoka Provincial Park and the Thames River. This home offers over 5,000 sq ft of finished living space, with 5 bedrooms (3 with private ensuites above ground) and 4.5 bathrooms. The open-concept living room has a 14-foot cathedral ceiling, oversized windows, a gas fireplace, built-in speakers, and hardwood floors. The kitchen includes custom cabinetry, granite countertops, stainless steel appliances with gas stove, built-in oven and microwave, a large breakfast bar, and stone backsplash. The adjacent dining area opens to the backyard through a walkout. The backyard is fully fenced and landscaped with mature trees, shrubs, mulched gardens, and space for a future pool. A covered concrete patio includes built-in speakers and pot lights. The main-floor primary bedroom has a walk-in closet and a 5-piece ensuite with double vanities, a glass-enclosed shower, and lighted mirrors. An upgraded floating staircase leads to the upper loft, which includes a home theatre system with surround sound and projector. It has a full bathroom and can function as a bedroom. The finished basement has 2 bedrooms, a large recreation room with a wet bar, mini-fridge, and electric fireplace, as well as a spa-like bathroom with soaking tub and glass shower. Includes oversized windows, storage, and a large cold room. The driveway fits 8–10 vehicles. The extended-sized two-car garage includes interior door entry. Close to schools, shops, and amenities like tennis courts, soccer fields, baseball diamonds, and a community center with YMCA, skating rink, library, gym, and splash pad. (id:60626)
Solid State Realty Inc.
4552 5th Line N
Oro-Medonte, Ontario
Brand new custom dream home on a three-quarter acre estate lot with no neighbours behind you! This luxurious three bedroom executive bungalow is nearing completion and will be ready for occupancy in early fall. Grand interior spaces, 12 foot vaulted ceilings, a generous principal suite and wide open country views will leave you speechless. This home has a very private location just two minutes from the slopes at Mt St Louis -Moonstone, 20 minutes from Barrie, and just over an hour from Pearson Airport. Built by a local builder with more than four decades of experience, and covered by full Tarion warranty. Choose your finishings now! HST is included in the price. (id:60626)
RE/MAX Hallmark Chay Realty
4552 5th Line North Line
Oro-Medonte, Ontario
Brand new custom dream home on a three-quarter acre estate lot with no neighbours behind you! This luxurious three bedroom executive bungalow is nearing completion and will be ready for occupancy in early fall. Grand interior spaces, 12 foot vaulted ceilings, a generous principal suite and wide open country views will leave you speechless. This home has a very private location just two minutes from the slopes at Mt St Louis -Moonstone, 20 minutes from Barrie, and justover an hour from Pearson Airport. Built by a local builder with more than four decades of experience, and covered by full Tarion warranty. Choose your finishings now! HST is included in the price. Please call us for details and floorplans. (id:60626)
RE/MAX Hallmark Chay Realty Brokerage
891 Helmcken Street
Vancouver, British Columbia
Excellent investment property...rents out for $6100.00/Month (till May 30, 2026) Excellent tenant since May 01, 2021. Corner of Hornby/Helmcken. Three level townhome. Bright corner unit. Huge roof garden patio. Air Conditioning (heat pump). (id:60626)
Macdonald Realty
67 Mack Street
Kingston, Ontario
Opportunity knocks with this exceptional & sprawling 2.5-storey home in one of Kingston's most desirable locations steps from Queens University, Downtown, & scenic Victoria Park right across the street. This cash-flowing investment offers over 3,400 sqft of finished space, including generous bedrooms & multiple living areas, as well as 3 parking spaces to the rear of the property. Bursting with charm & functionality, the home features soaring ceilings, restored French doors, & modern upgrades throughout glass-top stainless steel stove (2024), kitchen counters & sink (2023), 200AMP panel (2022), on-demand hot water (2022), new decks, flooring, & more. A rare turnkey opportunity in a high-demand area, ready to generate serious income from day one. (id:60626)
Royal LePage Proalliance Realty
Lt 1-2 Read Street
Merrickville-Wolford, Ontario
Located in the heart of Merrickvilles thriving and fast-growing community, this 1.264-acre commercial lot presents a rare and highly desirable opportunity for developers and investors. Fully zoned and site plan approved for a 43-unit apartment building, significantly reducing timelines and offering strong potential for high returns. All major utilities are available at the lot line, further simplifying development. The location is exceptionaljust steps from local schools, the community centre, library, historic locks, Main Street, shops, restaurants, and vibrant patios.With the potential for CMHC financing approval, this is a standout investment in one of the regions most charming and in-demand areas. Dont miss this turnkey development site in the heart of Merrickville. (id:60626)
Royal LePage Team Realty


