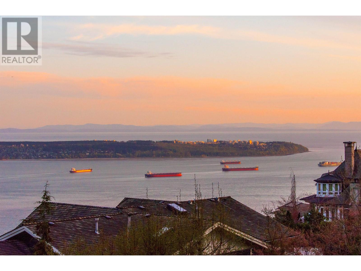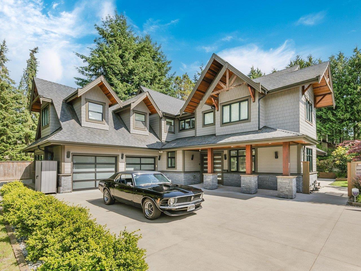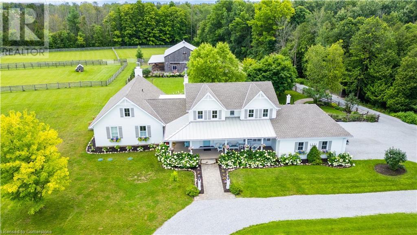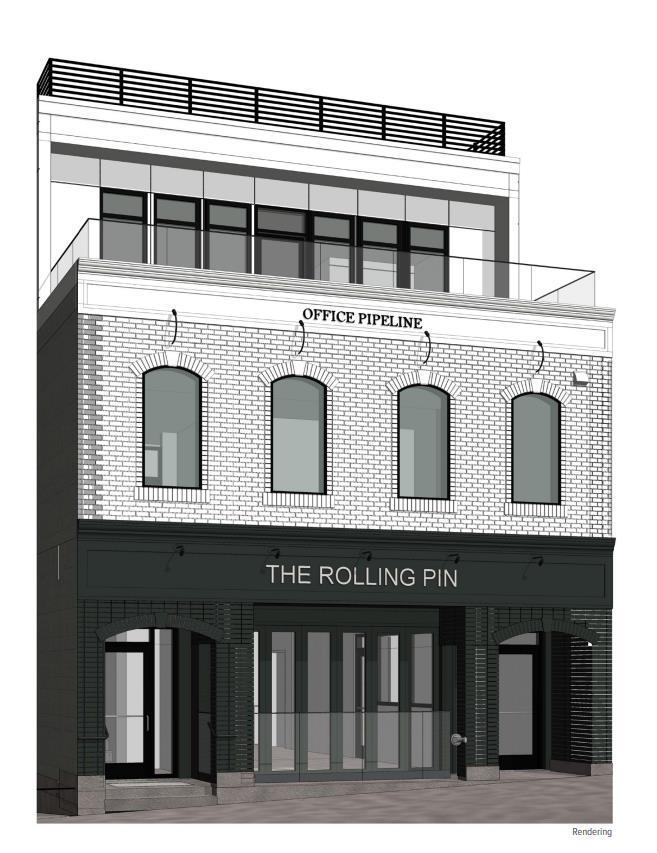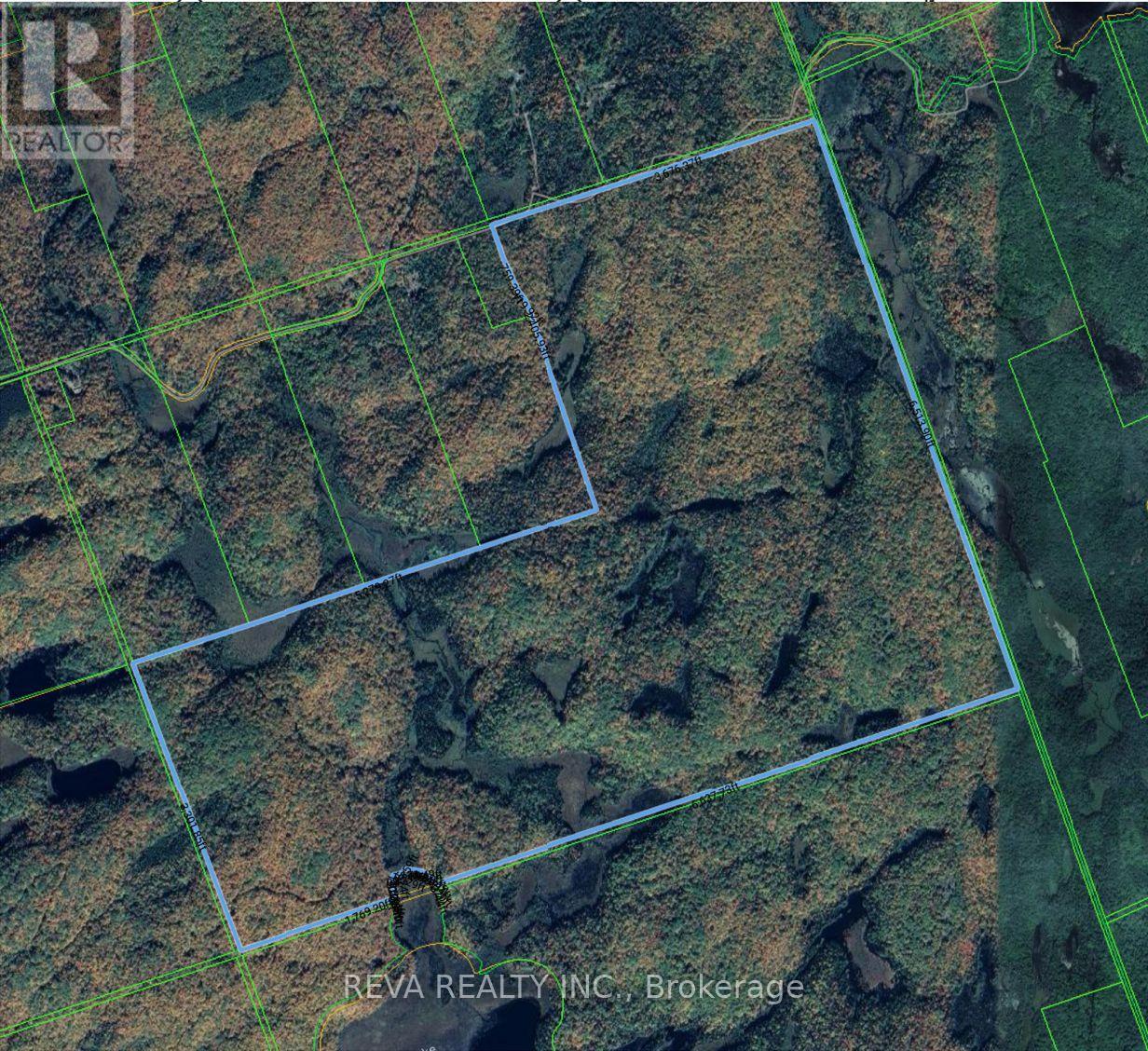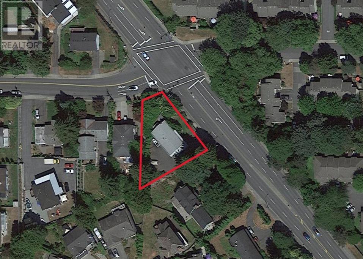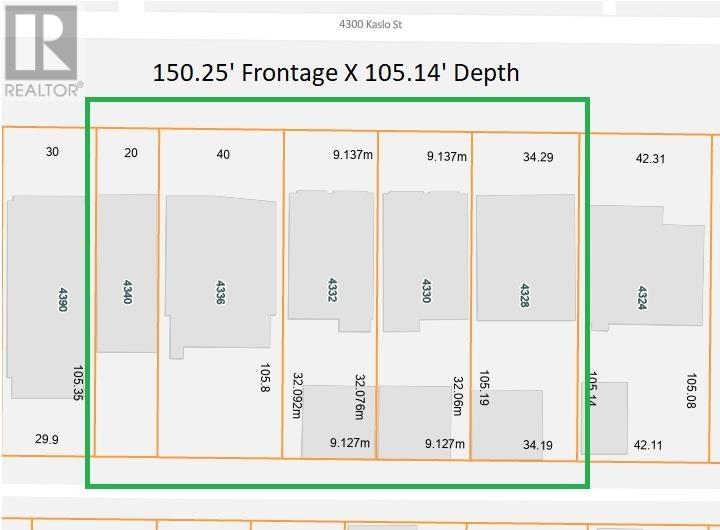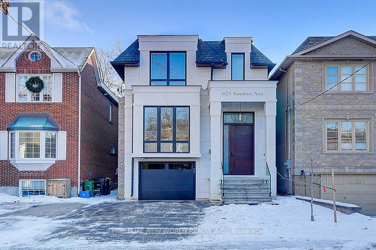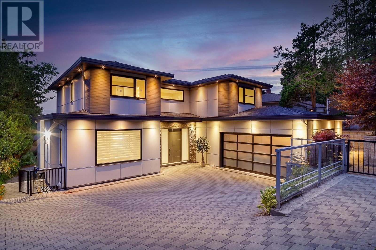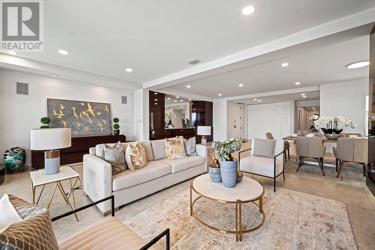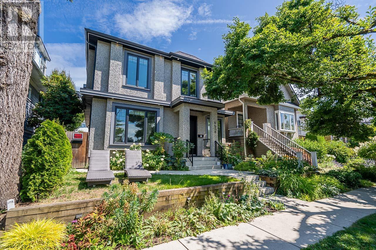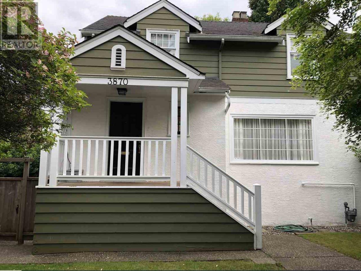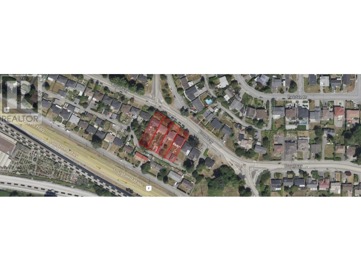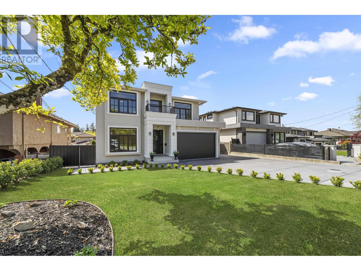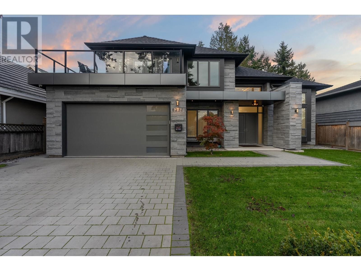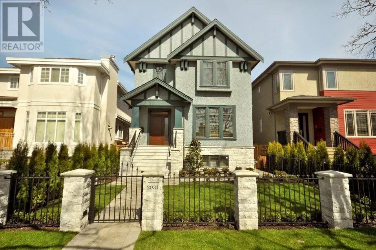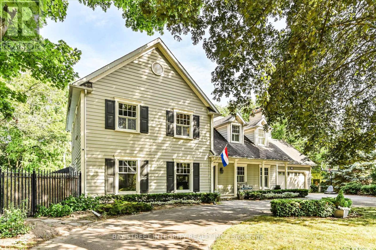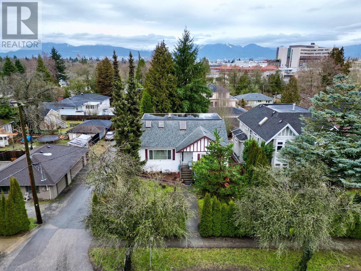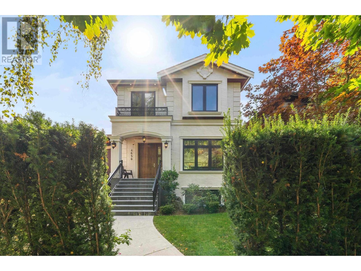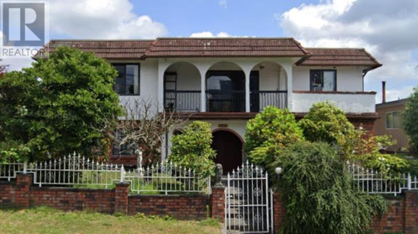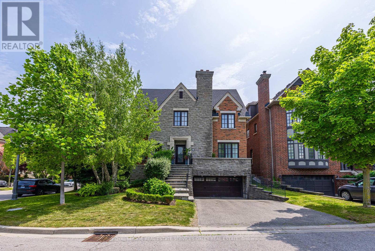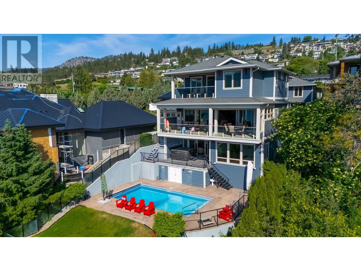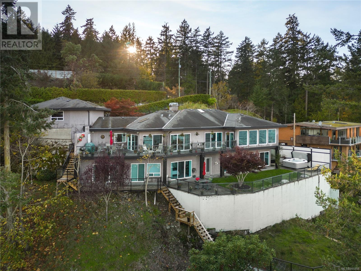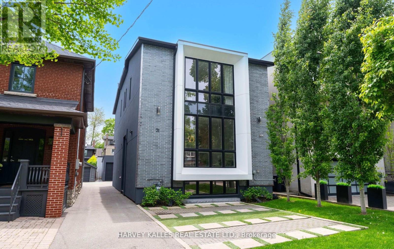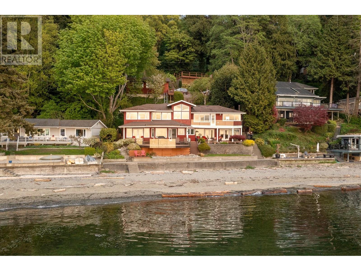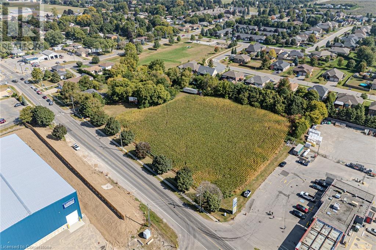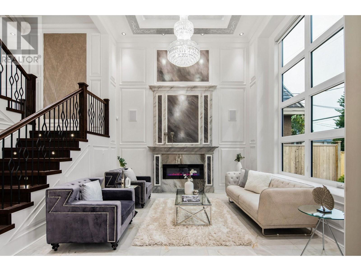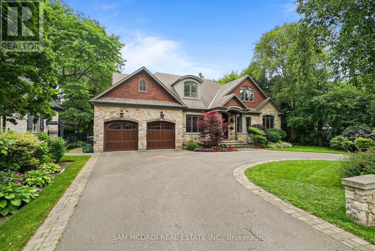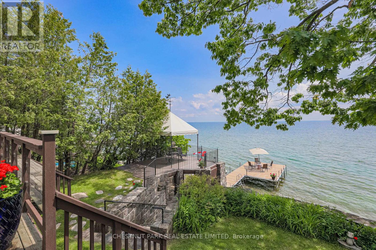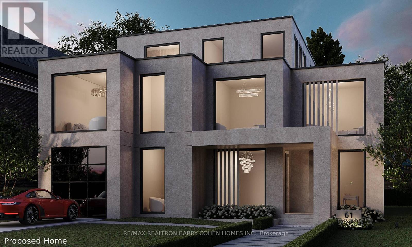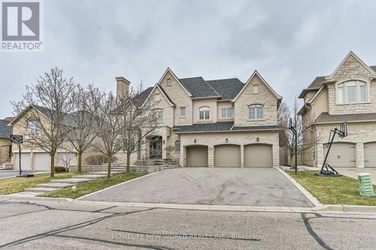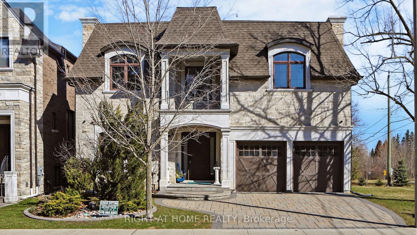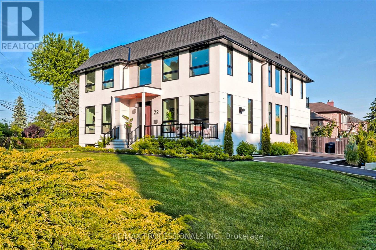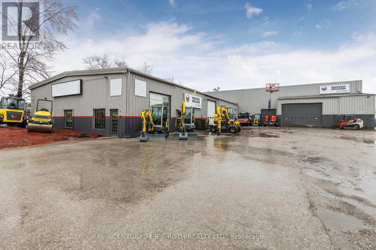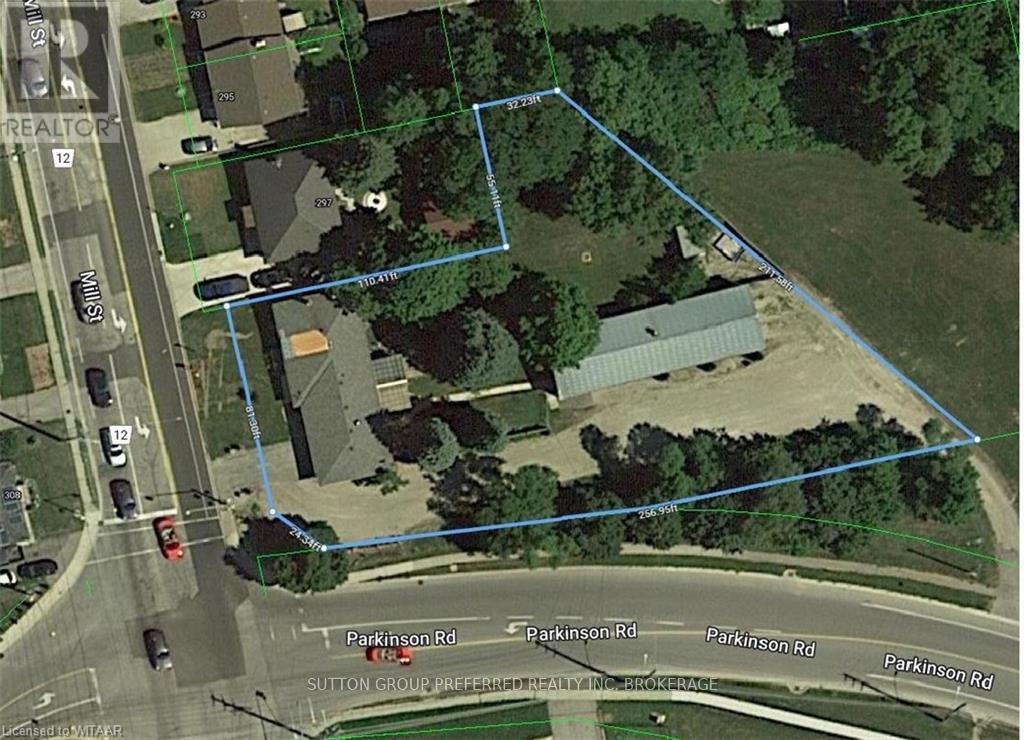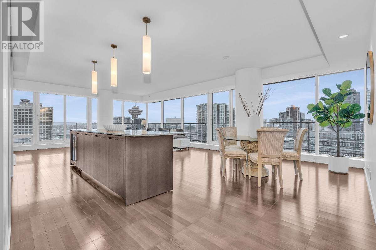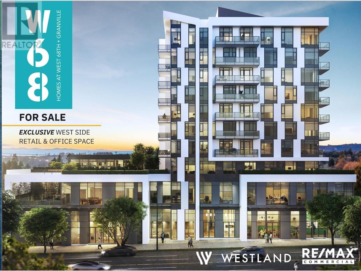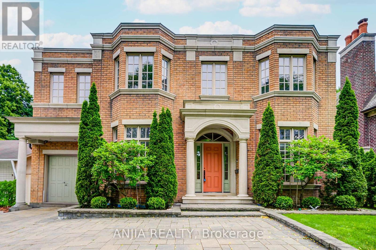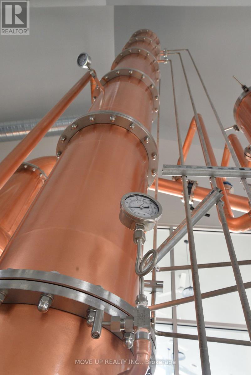2307 Kadlec Court
West Vancouver, British Columbia
A canvas for architectural excellence-this is more than a homesite, it´s a legacy in the making. Perched in an exclusive enclave of Whitby Estates, this prestigious lot offers a rare opportunity to build the luxury home of your dreams. Iconic Vancouver views stretch in every direction, with breathtaking scenery from every level of your future estate. Set against a private greenbelt backdrop, the property blends tranquility with grandeur. Enjoy direct access to scenic trails, creating the perfect harmony of nature and elegance. Seize the chance to design a one-of-a-kind residence that reflects your vision and lifestyle. 20,000 sq ft. (id:60626)
RE/MAX Masters Realty
20290 40 Avenue
Langley, British Columbia
This striking architectural home sitting on a huge lot in the heart of desirable Brookswood. The distinctly characterized house is truly an entertainer's dream, featuring a gourmet kitchen with an extremely large island. Living room boasts 18 foot ceilings, walking out to a south-facing fenced backyard. The splendid landscaping engaged breathtaking tranquility & privacy. Gas fire table, hookup for BBQ & enormous patio. Upstairs features large gorgeous 5 piece bathroom & over fire table, hookup for BBQ & enormous patio. Upstairs features large gorgeous 5 piece bathroom & oversized w/i closet. Sound system throughout home & backyard. Radiant heat & AC throughout including in the garage. RV parking, electric gate, extra 3588s/q is qualified for the extension of the existing house. A 10/10! (id:60626)
Interlink Realty
234 Concession 14 Road E
Flamborough, Ontario
Welcome to your dream country estate! Ideally, located on a quiet rd 20 minutes away from both Milton and Burlington. This breathtaking property spans over ten acres of pristine land, offering a perfect blend of country living and luxury. A beautiful farmhouse, with over 7000 square feet of living space. This home offers everything for family, friends, and entertaining. Once inside, you will be welcomed by a spacious foyer that leads to a dreamy library, and then past an enchanting dining room with a 14-person table and gas fireplace. Next you'll be greeted by the heart of the home. An awe-inspiring kitchen featuring a magnificent island, adorable pantry, Subzero fridge, Miele double ovens, and a stunning 36-inch Lacanche range. Wide plank wood floors on all levels add a touch of warmth to every room. The primary wing offers beautiful views, ensuite bathroom, stately primary bedroom with double closets and a personal office or dressing room. Open from the kitchen, the cathedral ceiling living room is adorned with a Rumford fireplace. Notice the views and light streaming in from new Anderson Windows all around. To tackle the farm fun a well appointed garage, a mudroom and laundry room off side and back entrance. Outside, a rolling pasture, beautiful barn with separate well, paddocks, heated workshop and tack room. Below, a bright walkout with five-piece bath, 3 bedrooms each with large windows, exercise room, large schoolroom/ rec room, a third fireplace, and radiant floor heating ensure comfort even on the chilliest of days. Two furnaces, a Veisman boiler, all-new plumbing and electrical, and a second laundry room give you peace of mind that your home will function as well as it looks. With 8 bedrooms and 5 bathrooms, there's ample space for everyone to unwind and relax. With picturesque views of paddocks, gardens, pasture, and forests right outside your window, this is how your family is meant to live. (id:60626)
Mcintyre Real Estate Services Inc.
2307 Kadlec Court
West Vancouver, British Columbia
WHITBY ESTATES 20,000 square ft PROPERTY! SPECTACULAR UNOBSTRUCTED OCEAN, CITY, STANLEY PARK & MOUNTAIN VIEWS! LOCATED IN ESTABLISHED NEIGHBOURHOOD! Set at the end of a prestigious cul-de-sac in exclusive Whitby Estates! ULTIMATE PRIVACY! Gentle slope, level driveway! Amazing Value! Create your own design and build your hearts desire! BRITISH PACIFIC PROPERTIES! BEST SCHOOLS- Mulgrave Private School & Collingwood Private School, Hollyburn Country Club, Cypress skiing! BEST OF EVERYTHING! (id:60626)
RE/MAX Masters Realty
49585 Camp River Road, Rosedale
Chilliwack, British Columbia
Charming, historic, and private acreage! This stunning 21.25 acre property in East Chilliwack features a character home nestled at the end of a winding, willow-lined driveway, positioned high and dry. The two-story home showcases 4 bedrooms, 4 bathrooms, office, arched doorways, and a primary suite with its own covered balcony. Every window offers breathtaking views! Cleared land comes ready for crops with irrigation from 40' well in place. The property is fully serviced with natural gas, city water, and septic. For storage or farming, enjoy over 6,000 sq/ft of barn space, including a 33' × 22' shop, two barns measuring 58' × 30' and 41' × 38', plus an additional 38' × 56' barn. A fenced yard and wrap-around porch offers ample room to soak in this private retreat with waterfront views. (id:60626)
B.c. Farm & Ranch Realty Corp.
49585 Camp River Road, Rosedale
Chilliwack, British Columbia
Charming, historic, and private acreage! This stunning 21.25 acre property in East Chilliwack features a character home nestled at the end of a winding, willow-lined driveway, positioned high and dry. The two-story home showcases 4 bedrooms, 4 bathrooms, office, arched doorways, and a primary suite with its own covered balcony. Every window offers breathtaking views! Cleared land comes ready for crops with irrigation from 40' well in place. The property is fully serviced with natural gas, city water, and septic. For storage or farming, enjoy over 6,000 sq/ft of barn space, including a 33' × 22' shop, two barns measuring 58' × 30' and 41' × 38', plus an additional 38' × 56' barn. The fenced backyard and wrap around porch offers ample room to soak in this private retreat. (id:60626)
B.c. Farm & Ranch Realty Corp.
B 2626 Montrose Avenue
Abbotsford, British Columbia
Great opportunity here to acquire this commercial property in Historic Downtown Abbotsford. The 6266 SF 3 storey commercial building is building permit ready and constructions will start very soon. The planned building for the property boasts a ground floor retail showroom/restaurant space spanning 1155 SF, second-floor office space of 1550 SF, and a third-floor office area comprising 1186 SF plus an exterior patio and additional basement space of 1160 SF. The comprehensive design of this building ensures a highly functional and versatile space. Buy the building and stratify the units and sell them off or keep 1 unit for yourself or lease all 3 of them out. There are a lot of options here including changing the 2nd and 3rd floors to residential units! Please contact for more info. (id:60626)
Homelife Advantage Realty (Central Valley) Ltd.
000 Airport Road
Bancroft, Ontario
939 Acres of Canadian Shield Vacant Land West of Bancroft. An investment, recreational land, hunting land, a large maple syrup farm, carbon tax credits or all of these uses? An estimated potential of 40,000 maple tree taps. The Buyer is to confirm forest contents and maple tree taps. Buyer to lease or purchase timber rights from Ministry of Natural Resources & Forestry. South portion of the land abuts shoreline around the North part of Centre Lake. This is Canadian Sheild Land with no hydro, dwellings or buildings. Please review the 928 acre video. HST is applicable. 439 of acres of land for sale by the Same Seller to the East, MLS#x7025526. Please do not trespass, showings by appointment only. (id:60626)
Reva Realty Inc.
2898 Dewdney Trunk Road
Coquitlam, British Columbia
ATTN DEVELOPERS AND INVESTORS - Prime redevelopment opportunity at 2898 Dewdney Trunk Rd, Coquitlam. This property sits on 8866 square ft lot within Tier 3 of Coquitlam Central Skytrain's TOD allowing for a 3.0 FSR. Imagine building up to 8 stories with direct access to Dewdney Trunk Road and major highways. In addition to being minutes away from Coquitlam Centre Mall, restaurants, amenities and shopping centers (id:60626)
Multiple Realty Ltd.
4328 Kaslo Street
Vancouver, British Columbia
This lot is to be sold with the other 5 lots (4330, 4332, 4336, 4340, and 4390 Kaslo Street} for a total of 6 lots land assembly. Based on the Transit Oriented Development Plan, this Tier 1 Zone, is zoned for a Max FSR of 5.5, as a 20 storeys rental building within 200 meters of a Skytrain station within the Vancouver municipality. (id:60626)
RE/MAX Crest Realty
1ne Collective Realty Inc.
625 Soudan Avenue
Toronto, Ontario
Spectacular Custom-Built Home with Stunning Open Concept Layout Nestled in Heart of Prestigious Bayview/Eglinton Enclave. Over 3,000 Sqft Living Space (Incl finished bsmt) With Precast Front Facade. Elegant Design &Masterpiece Finishes. 4 Bedrooms with Ensuites. Control4 Smart Home with Built-in Speakers, Motion Detectors & Alarm System. Bright and Spacious Large Skylight, Heated Master Washroom Floor & Bsmt Rec. Area. Elegant Modern Eat-In Kitchen. Central Island With Architectural Counter Tops. B/I Paneled Wolf Sub-Zero Refrigerator & Freezer, 6-Burner Wolf Gas Stove. High End Custom Cabinet. Wet Bar& Wine Display Shelves, In Law Nanny Room With Ensuite. Much More... (id:60626)
Homelife New World Realty Inc.
517 Granada Crescent
North Vancouver, British Columbia
Welcome to 517 Granada Crescent, a luxurious custom-built home in prestigious Upper Delbrook. This 4700+ sqft residence offers 6 bedrooms & 7 bathrooms, including a legal 2-bedroom suite and a guest suite-perfect for extended family or income. Enjoy stunning downtown, water & mountain views from your main living area and spacious covered patio. The open-concept layout features high ceilings, a double kitchen with premium appliances, and radiant in-floor heating, A/C, and HRV. Located in the sought-after Braemar Elementary and Carson Graham Secondary catchments. Just minutes to Edgemont Village, Grouse Mountain for skiing, beautiful trails, and the marina. A perfect blend of luxury, lifestyle, and location on the North Shore. ** Open House Sat July 12th 2-4PM ** (id:60626)
Royal Pacific Lions Gate Realty Ltd.
401 2015 Beach Avenue
Vancouver, British Columbia
Start your morning with stunning ocean view and sunshine, direct facing English Bay with almost no obstacles. One of the only a few properties on world famous Beach Ave. Located at Prime downtown West End immediately by World famous Stanley Park, community park, water park, world famous Denman Food Street, groceries and most you need are all within reach. This home offers privacy, security and convenience at the same time. Cared by the current owner with lots of love, and with recent upgrades & renovations, it is now ready for the next lucky owner(s). Living in a lifestyle tourists from the world eager for on daily basis, if that still did not convince you, how about watching Stanley Park fireworks from your home with friends & family? Contact listing agent for your own private showing. (id:60626)
RE/MAX Crest Realty
4438 Ontario Street
Vancouver, British Columbia
Nestled steps away from vibrant Queen Elizabeth Park and Main Street, this charming home + laneway house blends functionality with elevated design. The main house features 3 bedrooms and 3 bathrooms, enveloped in abundant natural light, complemented by hardwood and tile flooring, and enhanced with contemporary features such as central air conditioning and high ceilings. There is a generous sized bedroom on the main level that is private yet convenient to the open concept living, dining and kitchen. With laundry on each floor, the upper level offers another 2 ample sized bedrooms, and open concept living with its own entrance. Additional luxuries include two gas fireplaces, recessed ceilings, and crown mouldings that add a touch of grandeur. The LEGAL laneway home provides a mortgage helper, has a private balcony, and in-suite laundry room, and a full kitchen. A garage alongside a carport provides ample parking and storage. This home's architecture fosters for both intimate gatherings and private moments. (id:60626)
Faithwilson Christies International Real Estate
3451 Ullsmore Avenue
Richmond, British Columbia
Luxury living in Seafair, Richmond! This brand-new executive home offers the perfect layout with high-end Miele appliances, a full spice kitchen, elegant tile and hardwood flooring, and year-round comfort with A/C and radiant floor heating. The open-concept layout is perfect for entertaining, with a main-floor in-law suite/mortgage helper and a large office that can double as a bedroom. Upstairs offers large four spacious ensuites, including a luxurious primary with walk-in closet. Enjoy a massive 644 sqft of balcony, 3-car garage, 3 to even 4 extra driveway parking. A prime location just minutes from Safeway, restaurants, the dyke, and top schools. A must-see property! Open House: June 21st & 22nd 2:00 - 4:00 PM (id:60626)
Sutton Group - 1st West Realty
3870 W 37th Avenue
Vancouver, British Columbia
I am excited to present a property with a great location west of Dunbar. This large, 6855 square foot lot presents a unique opportunity for future development of multiplex dwellings. It s location offers close proximity to top private schools, the s hop s of Dunbar Street, Dunbar Community Centre, and Pacific Spirit Regional Park , with easy access to UBC. The house is currently well -maintained by the tenant. The main floor features a large living room, perfect for entertaining guests. You'll find three-bedroom s upstairs and one bedroom in the basement, a long with a large family room. Don't miss this opportunity to invest or to develop. (id:60626)
Royal Pacific Realty Corp.
6514 Broadway
Burnaby, British Columbia
Prime Development Opportunity in Sperling-Burnaby Lake Station (City of Burnaby)! This strategically located property falls within Tier 3 of the Transit-Oriented Development (TOD) zoning, allowing for the construction of an 8-story building with a FAR of 3. Centrally situated with easy access to highways, shops, and Brentwood Town Centre, this site is ideal for a visionary developer. Don't miss this chance to capitalize on Burnaby's thriving real estate market and the growing demand for transit-oriented living (id:60626)
Exp Realty
22 Longthrope Court
Aurora, Ontario
**Elegance/Magnificent Hm In Upscale Belfontain Community On Child-Safe Court W/A Glorious Outdoor Life & Country Style-Relaxing Bckyd**Gorgeous Foyer(20Ft Ceiling) Leading To All Principal Rm & Breathtaking Open Soaring Ceiling(15Ft) Living Rm W/Flr To Ceiling Wnw & Classic Wd B-Ins Bookcase Lib**Gourmet Kitchen W/Spacious Breakfast Area & Connected Large-Delightful Sundeck-Overkng Picturesque Bckyd**Impressive-Open View Thru Flr To Ceiling Wnw & Cathedral Ceiling Fam(20Ft Ceiling--Outstanding/Dramatic View)**Prim Br Retreat W/Fireplace-Sitting Area & Lavish Ensuite & Cozy Deck*All Ultra Generous Bedrms W/All Ensuites-Functional Laundry Rm**Prof./Recently Finished Spacious Bsmt(Lower Level---Feels Like A Main Flr)--Newer Kit,Large Rec Rm,A Separate/Enclosed Entrance & Newer 2Full Washrms & Extra Laundry Set(Suitable For Large Family Or Potential Solid Income:$$$)**Entertainer's Oasis & Summer Paradise--Backyard(In-Ground Pool,Waterpool--Outdr BBQ Area W/B-I Fireplace) & Large-Lounge Area On Large Backyard (id:60626)
Forest Hill Real Estate Inc.
6902 Kitchener Street
Burnaby, British Columbia
Discover this custom built stunning 7-bedroom, 8-bathroom residence nestled in the highly sought-after North Burnaby area. Spanning three luxurious levels, this home offers unparalleled craftsmanship & sophisticated design. Main level has master suite, a chef-inspired kitchen featuring custom cabinetry, ample storage, top-tier appliances & a separate spice kitchen. An elegant open-concept living & dining area, with built-in shelving & tons of natural light. Upper level has 4 large sized bedrooms, each with its own ensuite bathroom, ensuring privacy & comfort + a palatial primary suite boasting a spa-like 5 pce ensuite. High-end finishes throughout, including air conditioning. Fully finished bsmt, with private home theater, 1 bedroom legal suite. Bonus separate 573 square ft accessory building. (id:60626)
RE/MAX All Points Realty
8251 Lucerne Road
Richmond, British Columbia
GST included! This BRAND NEW home is elegantly built, located in Garden City area. It is characterized by every impressive detail of modern craftsmanship with a North exposure back yard. The home is bright and functional, featuring high ceilings, 5 bed+5.5 bath, huge open kitchen & wok kitchen, s/s appliances, wide-plank hardwood flooring. Upstairs have double masters + two other huge bedrooms, all come with ensuites and can fit king size beds. One-bed Legal Suite is a great mortgage helper. It's equipped AC, radiant heating, irrigation system, cellphone controlled smart thermal and lighting system, double balcony, fenced yards and much more! Garden City Elementary & RC Palmer Second Catchments. (id:60626)
RE/MAX Crest Realty
2031 W 45th Avenue
Vancouver, British Columbia
Oustanding Heritage - Style home with 4,438 sft lot in Kerrisdale! Quality built, fabulous floor plan offering 3100 SF of luxury living, 4 bed, 3 bath up, full legal suite w/insuite W/D. Features the finest quality finishing. Caesarstone c/tops, 5" 1/4 sawn red-oak floors w/radiant heat, B/I Thermador S/S appls and designer tiles. Gourmet Chef's kitchen w/island, custom millwork, B/I surround sound, video security sys. High efficiency boiler, H/W system, HRV, AC, B/I vacuum. Ext split stone, low maintenance stucco and Eclipse bi-fold doors. Fully landscaped and fenced yard w/inground sprinklers and dble garage. Excellent location close to everything! Walk to Magee and PG HS, Kerrisdale and Maple Grove Elem. A Must See! (id:60626)
Pacific Evergreen Realty Ltd.
1192 Morrison Heights Drive
Oakville, Ontario
Welcome To 1192 Morrison Heights Drive, A Beautiful Detached Home Located In The Exclusive Morrison Heights Neighbourhood. Situated On A Premium 130' X 131' Lot, This Spacious Residence Offers Over 4,700 Sq. Ft. Of Total Living Space. The Main Floor Features A Bright Living Room With Large Windows And A Cozy Fireplace, An Open-Concept Kitchen Equipped With Stainless Steel Appliances, Granite Countertops, And A Centre Island, As Well As A Dining Area Overlooking The Kitchen. The Expansive Family Room Boasts Skylights, A Fireplace, And A Walkout To The Backyard. A Versatile Main-Floor Den Can Easily Serve As A Home Office Or Be Converted Into A Breakfast Area With Backyard Access. On The 2nd Floor, You Will Find Four Generously Sized Bedrooms. The Primary Suite Showcases A Vaulted Ceiling, Fireplace, 5 Pc Ensuite, Walk-In Closet, And A Spacious Sitting Area That Could Be Transformed Into An Exceptional Walk-In Dressing Room, Office Or Gym Area. The Finished Basement Offers A Large Recreation Area, A Theatre Room, Two Additional Bedrooms, And Two 3 Pc Bathrooms. Enjoy The South-Facing Backyard Oasis, Complete With A Swimming Pool, Interlock Patio, And A Large Green Space, Ideal For Gathering And Entertaining. Conveniently Located Within Walking Distance Of Oakville Trafalgar High School And Close To Hwy 403, Oakville Place, Oakville GO Station, Lake Ontario, Parks, And More! (id:60626)
Bay Street Integrity Realty Inc.
985 W 33rd Avenue
Vancouver, British Columbia
Prime location - Solid home needs TLC! Developers, Investors Alert - with a build-able for smaller density projects. Short walk to Queen Elizabeth Park, BC Women's Hospital and quick drive to Hillcrest Community Centre, Cambie corridor and the upcoming world class Oakridge Park Shopping Centre. Emily Carr, Eric Hamber school catchments. A must see! (id:60626)
Rennie & Associates Realty Ltd.
4650 W 6th Avenue
Vancouver, British Columbia
Priced below BC assessment. Custom-Built Home in Point Grey!! Experience West Coast luxury in the 5-bed, 4.5-bath home built in 2016. The open-concept design is flooded with natural light and features a gourmet Miele kitchen. The upper floor has three ensuite bedrooms. The basement includes a large rec room, two additional bedrooms and a spacious laundry room. Enjoy the south-facing yard, two car garage and bonus storage shed. Located near top schools Queen Mary and Lord Byng and close to beaches and amenities. AC and radian in-floor heating included. Must fly. Try your offer (id:60626)
Sutton Group Seafair Realty
RE/MAX Westcoast
2750 Landry Crescent
Summerland, British Columbia
Tucked away in the peaceful setting of Trout Creek, this private waterfront property offers an idyllic retreat with stunning views and plenty of space for family and guests. The home features 4 spacious bedrooms and a self-contained 2 bedroom suite, perfect for extended family, guests, or potential rental income. Inside, you'll find an open and airy floor plan, with large windows showcasing sweeping water views and filling the home with natural light. The modern kitchen and inviting living areas provide a perfect setting for both everyday living and entertaining. Step outside to your own private paradise—enjoy direct water access, beautiful outdoor spaces, and the peaceful surroundings of this tranquil location. This home is not just a place to live, but a serene getaway that combines privacy, comfort, and an unbeatable location in the highly desirable Trout Creek area. (id:60626)
Chamberlain Property Group
1970 Holdom Avenue
Burnaby, British Columbia
Custom built house at corner lot, 7800 sqft on high side. Spacious floor plan with quality finishes throughout. Bright and quiet interior. Every square foot is finished and fully livable. This lot is a prime candidate for future development-part of a potential Land Assembly within a proposed Transit-Oriented Area (Tier 1). Great for holding or developing in the very near future. (id:60626)
Sutton Centre Realty
11 True Davidson Drive
Toronto, Ontario
Tucked into a quiet enclave where neighbours know each other by name and children ride their bikes freely, Governor's Bridge feels more like a charming village than a part of Toronto. It's a rare slice of calm in the city - 11 True Davidson Drive is its crown jewel. This extraordinary custom-built residence offers over 7,300 sq ft of refined living space on a lot that widens to 58 ft at the rear. Originally built in 2008, the lower level was redesigned by Michelangelo Designs in 2009, with further renovations completed in 2022 by the team behind the TV show Styled, including a striking new kitchen and refreshed powder room. The main level features a grand marble foyer, formal living and dining rooms with oak hardwood, a dedicated home office, and a Chef's kitchen with quartz countertops, marble floors, and premium appliances. Picture slow mornings at the breakfast table, cozy evenings in the family room by the double-sided fireplace, and summer entertaining on the walk-out deck overlooking a lush backyard. Upstairs, the expansive primary suite is a true retreat with its own fireplace, two walk-in closets, and a spa-like ensuite. Three additional bedrooms offer ample storage and ensuite or semi-ensuite baths ideal for a growing family. The third-floor loft is a flexible space perfect for a teen hangout, creative studio, or private guest suite with a full bath and a Juliette balcony. Downstairs, the lower level is full of personality and purpose, complete with a rec room, wet bar, guest suite, large laundry room, and a custom-built playroom - this is a kid's dream. With a double garage, mature landscaping, and proximity to top schools, trails, and the city core, this is a home that adapts beautifully to every chapter of family life (id:60626)
Royal LePage Real Estate Services Oxley Real Estate
Chestnut Park Real Estate Limited
5251 Buchanan Road
Peachland, British Columbia
Exceptional PEACHLAND LAKESHORE ESTATE offers a rare combination of luxury and functionality. Situated on .31 acres with easy access to sandy beaches and 52 ft of lakefront. This meticulous landscape and the FENCED yard creates a private sanctuary. The main residence boasts an ELEVATOR that CONNECTS ALL THREE floors, ensuring ACCESIBILITY for everyone. The open concept floor plan features a stunning GLASS wall that opens onto a large stamped concrete deck, offering breathtaking views of the LAKE, MOUNTAINS, POOL and DOCK. The spacious PRIMARY suite includes an attached office, luxurious ensuite, private deck and laundry room. NEW hot tub on a covered deck overlooks the lake. Above the spacious THREE BAY GARAGE with new epoxy floors is a charming GUEST GOTTAGE with FOUR BEDROOMS, kitchen, laundry and one and a half bathrooms. A breezeway seamlessly connects the cottage to the main home. Enjoy outdoor living with an INGROUND HEATED POOL overlooking the lake. Enjoy BOATING from pile driving deck equipped with a 7 TON BOATLIFT. (id:60626)
Royal LePage Kelowna
180 Sheerwater Court Unit# 9 Lot# 9
Kelowna, British Columbia
Exceptional Waterfront building site offering 2.5 acres to build your dream home; in the exclusive gated, waterfront community of Sheerwater. Panoramic views of Okanagan Lake to the north and south. West facing for enjoying beautiful Okanagan sunsets. Deep water Boat moorage with lift included in the private marina. Stunning conceptual plans drafted by San Francisco-based architect Arcanum Architecture. Sheerwater is a prestigious 70-acre gated waterfront community, home to the Okanagan’s finest modern estates. Step outside to endless walking, hiking, and biking trails at your doorstep and only a short commute to downtown Kelowna and amenities. (id:60626)
Unison Jane Hoffman Realty
7318 Mark Lane
Central Saanich, British Columbia
Welcome to 7318 Mark Lane. A serene oceanfront retreat in Willis Point. This remarkable property offers an idyllic oceanfront escape that dreams are made of. With its own private dock and breathtaking views from nearly every room, this coastal gem is a sanctuary of serenity. The home features extremely large rooms that provide a sense of scale that must be experienced to be fully appreciated. It's an ideal canvas for both luxurious living and entertaining. The home boasts vaulted ceilings that create a sense of space and airiness, adding to the overall grandeur of the property with awe-inspiring vistas of Brentwood Marina and Senanus. Expansive walls of windows ensure you never miss a moment of the natural beauty surrounding you. The kitchen is a chef's dream, featuring two islands and modern amenities. It's not just a place for cooking; it's a gathering spot where friends and family can enjoy the beauty of the surroundings. The primary suite is a true haven, complete with a walk-in closet, ensuite bath, and a walkout to your very own hot tub. Relax and unwind while enjoying the sights and sounds of the ocean. With a generous 1500 square feet of deck and patio space, outdoor living is a delight. Take in the captivating views, soak up the sun, or entertain guests in style. The warm, calm waters of Saanich Inlet provide one of Vancouver Island's most coveted waterfront settings, perfect for boating, kayaking, paddleboarding, and all your water adventures. Prawning and crabbing are just a short distance away from your private wharf. Deep moorage is available for boats of all sizes, making it easy to indulge in your marine passions. (id:60626)
The Agency
31 Kilbarry Road
Toronto, Ontario
Welcome To This Fabulous Forest Hill Home, A Classically Modern, Spacious Family Home With Attention To Detail & High End Finishings Throughout, The Open Concept Main Floor Has 10 Ft Ceilings, Pot Lights, Wide Plank Herringbone Floors, Huge Floor To Ceiling Windows, A Powder Room, Gourmet Kitchen & Main Floor Family Room With Custom Cabinetry & Built Ins Galore, The Stunning Kitchen Has Marble Countertops W/Stainless Steel Appliances Including A Full Size Sub Zero Fridge & Freezer, Wall Mounted Wolf Over & Microwave & 6 Burner Gas Cooktop, The Centre Island Is Perfect For Entertaining, Ample Storage & Built In Desk & Tv Shelves/Bookcases In The Spacious Family Room, South Facing Large Window/Doors Open Up To A Sun Filled Backyard Also Perfect To Carry The Entertaining Outside, The Second Level Has Wide Plank Herringbone Floors Throughout, 9 Ft Ceilings W/Pot Lights & Multiple Skylights, The Primary Bedroom Retreat W/His & Hers Closets With Organizers, 6 Piece Ensuite W/Separate Water Closet & Soaker Tub, Huge Windows, Loads Of Natural Light, Spacious 2nd & 3rd Bedrooms With 2 Large Closets In Each Room W/Organizers & 4th Bedroom With Wall To Wall Closets With Organizers & 3 Pc Ensuite, The Lower Level Features High Ceilings, Pot Lights, Hardwood Floors, Above Grade Windows, Wet Bar, Video Projector, Nanny's Room W/Large Closets, 3 Pc Bathroom. Fully Fenced & Landscaped Backyard With Stone, Deck & Tons Of Sun, Detached 1 Car Garage, Parking For 3 Cars, Steps To Yonge Street Amenities, The Belt Line, UCC, Great Proximity To Downtown, Walk To Subway, This Home Has It All, Stunning From Top To Bottom, A Fabulous Family Home. (id:60626)
Harvey Kalles Real Estate Ltd.
13889 Ogilvey Lane
Lake Country, British Columbia
Architecturally Stunning Lakeview Estate. Located on 1.37 acres in the heart of the Okanagan, this custom contemporary home defines luxury living. Designed by award-winning architect Denis Apchin, this 5,900+ sq.ft. masterpiece blends elegant West Coast modernism with resort-style comfort, offering sweeping 180° lake views. The grand entry opens to an expansive main living area where floor-to-ceiling windows, soaring fir-clad ceilings, & custom oak flooring create a breathtaking first impression. Chef’s kitchen outfitted with Sub-Zero & Wolf appliances flows effortlessly into the dining & living areas. Control 4 smart home system seamlessly manages lighting, security, climate, & entertainment. Main floor primary suite is a private sanctuary with a walnut feature wall, double-sided fireplace, spa-inspired ensuite, & lake views. Legal 1-bed suite with private entrance offers flexibility for guests. The lower level is an entertainer’s dream with custom wet bar, 200-bottle wine cooler, gym, infrared sauna & home theatre. Two guest bedrooms each with private ensuites & lake views. Outdoors, the luxury continues with a concrete infinity-edge pool featuring a turbo Twister slide, sunken hot tub, expansive concrete patios, koi pond with waterfall—all framed by manicured gardens & fencing for privacy. Car enthusiasts will appreciate the oversized upper garage & heated lower 3+ car garage/workshop. This is a rare opportunity to own a truly one-of-a-kind estate in the Okanagan. (id:60626)
RE/MAX Kelowna
330 Tsawwassen Beach Road
Delta, British Columbia
Executive home on 85 ft of direct oceanfront, where life is a vacation every day! Architecturally designed and custom built to take advantage of a view that never ends. The main floor features picture windows, from the living, dining, kitchen and family room with patio doors opening to 1,004 square ft of outdoor living space. The beach is just steps off the concrete sea wall where your family can enjoy water activities year round and more a boat from May through September. All 3 bedrooms on the upper floor look onto the ocean including the private living space with deck off the Primary bedroom. 4th bedroom on main has full bath. Replaced Roof in 2009, newer retaining wall, elevator 2010, Gourmet Kitchen with pantry, full irrigation, new deck 2018, Led inground exterior lights. Views all year! (id:60626)
Sutton Group Seafair Realty
822 Regional Road 24
Waterford, Ontario
Attention Developers, Investors and Franchisees! 3.62 Acres, located on the golden strip in Waterford. Currently zoned R1A but designated commercial in the official plan. This land is just north of a large commercial plaza and gas station. Great for offices, auto mobile sales/service, restaurants, higher density residential or a combination. Could be split into parcels. Great Opportunity in a thriving community just 30 minutes from Brantford Hamilton minutes away from Simcoe. Includes bungalow located on the property. (id:60626)
Royal LePage Trius Realty Brokerage
9631 Bakerview Drive
Richmond, British Columbia
This beautiful new home situated on a SOUTH-facing 69x126 lot in desirable Saunders area, offers nearly 4,000 square feet of interior living space. home features soaring ceilings in living /family rooms, complemented by expansive UV block windows that flood the space with natural light. Stunning crystal chandeliers add a touch of luxury throughout. The chef-inspired kitchen is a culinary dream, outfitted with premium Miele appliances, an oversized island, and a fully equipped spice kitchen with pantry and Samsung smart fridge. The main floor includes a media room perfect for entertainment and a guest bedroom with its own ensuite for added convenience. This section of the home can easily convert to a 2 bedroom income suite. Upstairs, all four bedrooms are designed with private ensuites, including a grand primary suite that serves as a serene retreat. The primary bedroom boasts a custom designer closet, sauna, steam shower for ultimate relaxation. 3-car garage at back + additional parkings. Open May 17 2-4pm (id:60626)
RE/MAX Westcoast
Macdonald Realty Westmar
190 Maplewood Road
Mississauga, Ontario
Welcome to this truly spectacular Mineola home. A true masterpiece nestled on a sprawling 90x150 ft lot on the highly desirable Maplewood Rd. An extraordinary commitment to craftsmanship and attention to detail, this residence offers 4,405 sqft of above-grade refined living space. Step through the gorgeous Mahogany entrance door and be immediately captivated by the breathtaking barrel vaulted foyer, adorned with exquisite plaster moulding. The main floor exudes elegance and functionality, featuring a beautiful family room with a stunning built-in gas fireplace, creating a warm and inviting atmosphere. Culinary enthusiasts will be delighted by the breathtaking eat-in kitchen, complemented by an adjacent butler's kitchen, perfect for entertaining. For seamless indoor-outdoor living, a bright, fully enclosed sunroom off the kitchen provides an ideal space for entertainment and leisure.The luxurious main floor primary bedroom suite is a private oasis, boasting a large walk-in closet with organizers and a lavish 5-piece spa-like ensuite, designed for ultimate relaxation. An additional bedroom and dedicated office space on the main floor offer exceptional convenience and versatility. Ascend to the second floor, where you'll find four generously sized bedrooms and two well-appointed bathrooms, providing ample space for family and guests. The finished lower level is an entertainer's paradise, featuring above-grade windows that flood the space with natural light. Enjoy a round of mini-golf, challenge friends to a game of billiards, or gather around the sleek wet bar, this basement is designed for endless fun and recreation, easily walk-up to the private backyard oasis. This must-see property is ideally located close to top-rated schools, lush parks, quick access to major highways, the Go-Train, and the vibrant Village of Port Credit, with its array of renowned restaurants and boutique shopping. Experience the pinnacle of luxury living in Mineola. (id:60626)
Sam Mcdadi Real Estate Inc.
3531 Crescent Harbour Road
Innisfil, Ontario
This exceptional 2011 custom-built home with over 3,000 sq ft of finished living space offers the perfect blend of modern luxury and classic cottage charm. Located just one hour north of Toronto on a private road, this stunning property provides just shy of 75 feet of private shoreline and panoramic eastern views for unforgettable sunrises. Gaze out across the lake and catch sight of both Fox and Snake Islands to the south. The waterfront is truly one-of-a-kind, featuring a beautifully crafted stone wall and patio that stretches across the entire frontage, creating an inviting space for entertaining, relaxing, or enjoying direct lake access - this is lakeside living at its finest. A custom-built boathouse with room for a 24-foot boat, a railway system, and a spacious dock make boating and waterfront activities effortless. Inside, the main floor is designed for comfort and connection, with an open-concept layout that includes a great room with a floor-to-ceiling stone wood-burning fireplace, a kitchen, and a main-floor primary bedroom that faces the water. Walk out to the expansive deck for seamless indoor-outdoor living. Upstairs, two more bedrooms and a full bath offer space for family or guests. The fully finished basement adds two additional bedrooms, a full bathroom, and a generous rec room perfect for movie nights, games, or cozy winter gatherings. An attached two-car garage provides direct access to the home, and above it, a partially finished bonus room offers additional square footage for a studio, office, or playroom. Outside, a paved driveway and a second detached two-car garage offer even more storage for recreational gear and vehicles. Low-maintenance landscaping means more time enjoying the lake and less time on upkeep. Whether you're looking for a summer escape or a four-season home, this property delivers the lifestyle you've been waiting for on beautiful Lake Simcoe. (id:60626)
Chestnut Park Real Estate Limited
61 Highland Crescent
Toronto, Ontario
Outstanding Ravine Lot Build Available On Breathtaking And Private 545 Foot Deep Ravine Vista. Lorne Rose Architect Modern Elevations Vision And 4,819sf GFA Floor-Plan With A Three Storey Home Attached As Well As His Two Storey Design, Both Attached. Stable Top Of Slope Already Determined By TRCA. Required Variance Naturally Subject To All Governing Bodies. Build Your Own Dream Vision On This Lush Setting Offering Southern Exposure Against Multimillion Dollar Residences Within This Exclusive Bayview Ridge-Highland-Hedgewood Enclave. (id:60626)
RE/MAX Realtron Barry Cohen Homes Inc.
33 Evita Court
Vaughan, Ontario
Magnificent & Rarely Offered! Premiere Address On Most Coveted Cul-De-Sac In Thornhill! English Tudor Stone Facade With Remarkable Floorplan W/Spacious Principal Rooms. Masterfully Built Custom Home + Spectacular Backyard Oasis. Luxurious Features Include: Breathtaking Custom Chef's Kitchen, Open-To-Above Family Room, Spacious Master Retreat Overlooking Lavishly Landscaped Yard, Soaring High Ceilings, Hardwood Floors And Incredible W/O Basement With Rec Room, Guest Suites And Custom Home Theatre. Perfect Locale Close To Great Schools, Parks And Fabulous Nature Trails. (id:60626)
Homelife New World Realty Inc.
82 Sandbanks Drive
Richmond Hill, Ontario
Nestled in the prestigious Lake Wilcox community of Oak Ridges, this custom-built home is a must-see to fully appreciate its exceptional quality finishes and meticulous attention to detail. Boasting 5 spacious bdrs and 8 baths, 5,328 sqf above grade with 8,000 sqf total finished living space, this property showcases extensive millwork and crown mouldings throughout along with 3 inviting fireplaces that add warmth and character, custom vanities and closets in each bedroom.The chef's dream kitchen is a culinary masterpiece, with a top-of-the-line Thermador appliances, and a convenient butlers pantry.Additional highlights include an elevator for easy access to all levels, a wine cellar for your collection, and a dedicated theatre room for entertaining. (id:60626)
Right At Home Realty
22 Spring Garden Road
Toronto, Ontario
Live the life you've imagined at 22 Spring Garden Rd steps to top schools, Bloor West, transit, Kingsway shops and lifestyle. This residence has it all from top notch security, automation system, fully finished lower level and a private resort like back yard Nestled in the highly coveted Springbrook Gardens this home faces the best of mature, tree-lined streets and sits just minutes from Bloor Street West-offering seamless access to shops, cafes, schools, parks, and Islington/Royal York subway station. Ideal for families and professionals, it blends suburban calm with urban convenience. Custom-Designed for Modern Living. This home features premium finishes and meticulous craftsmanship with an Inviting curb appeal, brick-and-stone facade, manicured landscaping, and a welcoming entryway. Gourmet kitchen featuring high end appliances, custom cabinetry, and an oversized central island perfect for entertaining. Cozy family room warmed by a gas fireplace with a custom mantle and built-ins, ideal for relaxing evenings. A bright home office for remote work, bathed in natural light. Spacious and Tranquil Primary Suite Elegant master suite with beautiful hardwood floors, dual walk-in closets (his & hers), and spa-style ensuite with soaker tub, walk-in shower, and dual vanities. Finished Lower Level. Fully finished basement perfect for a family theatre, recreation, or in-law suite setup with separate entrance . Serene Outdoor Retreat Landscaped backyard garden with generous outdoor seating, a marvelous unground pool-a private oasis for unwinding or hosting al fresco gatherings. (id:60626)
RE/MAX Professionals Inc.
9 Ferndale Drive N
Barrie, Ontario
High-Exposure Industrial Facility with Yard - Prime Opportunity in Barrie. Exceptional freestanding industrial building situated on a generously sized lot in the 400 North industrial corridor. This rare offering includes two separately metered units with individual entrances and utility services perfect for owner-users, investors, or multi-tenant occupancy. Total Building Size: Approx. 12,600 SF Unit 1 (Front): Approx. 5,100 SF | 16' Clear Height | 2 Drive-In Doors. Unit 2 (Rear): Approx. 7500 SF | Soaring 24' Clear Height | 3x Oversized Drive-In Access Heavy Power 8 Ton Large Overhead Span Crane Expansive Fenced Yard Ideal for Contractor Use, Equipment Storage, or Fleet Parking. The building is designed for functional, high-clear industrial use, and offers potential for combined occupancy. Located minutes from Highway 400, this property offers convenient access to major transportation routes and local amenities. Ideal for contractors, trades, or investors, this property is designed for flexibility and heavy-duty use. (id:60626)
Century 21 B.j. Roth Realty Ltd.
301 Mill Street
Woodstock, Ontario
LOCATION, LOCATION, LOCATION!! Great Development potential! Lot size .62Ac. Located on one of the busiest corners of Woodstock accessing two main arteries Mill St and Parkinson Rd and the only South Woodstock road that runs entirely East and West through the city. Approximately 270ft of exposure on Parkinson Rd and driveways to both Parkinson Rd and Mill St. Only a 2 min drive from Highway 401 and 5 min drive from Highway 403. Across from Bower Hill Rd (Karn Rd) and less than a min to Woodstock’s newest development of over 1000 new homes. What a Great place for your entrepreneurial ideas! Bungalow 73’x 30’ and Shop 80’x 25’ currently on land- measurments are approximate. (id:60626)
Sutton Group Preferred Realty Inc. Brokerage
3503 1011 W Cordova Street
Vancouver, British Columbia
Live in Luxury. This Stunning Corner unit at the residences of the Fairmont Pacifc Rim offers Beautiful and Expansive views of the Mountains, Ocean and City. You will love the spacious 1831 square ft 2 bedroom and 2.5 bath home featuring a gourmet kitchen equipped with Miele and Subzero appliances, and Boffi cabinetry. Experience 5 star amenities at its finest as residents have access to the impressive Fairmont outdoor pool and terrace, and spacious gym. Original owners have carefully and thoughtfully maintained their gorgeous home so that you will feel like it is new. Be a part of the most prestigious area of downtown Vancouver - steps to the waterfront, shopping and fine dining establishments. (id:60626)
Macdonald Realty
Office 270 8415 Granville Street
Vancouver, British Columbia
An Exceptional opportunity to acquire brand new West Side Vancouver commercial real estate assets.This southern pocket of Granville Street is a serene and well-established residential neighbourhood with exceptional exposure to vehicular and pedestrian traffic. Located on the south end of Granville Street, the property is conveniently accessible from all other areas of Vancouver and is just minutes from Richmond, the Vancouver International Airport.Marine Gateway, and the Marine Drive Canada Line Station. Ideal for self-use and investors alike. The development is a collection of 64 residential units, 10 office units, and eight retail units. Estimated completion in Spring 2025. UNDER CONTRACT. (id:60626)
RE/MAX Crest Realty
7 Swiftdale Place
Toronto, Ontario
Welcome To 7 Swiftdale Place, A Beautifully Crafted Residence Situated On A South-Facing 60 x 160 Ft Lot In One Of Torontos Most Sought-After Neighborhoods. Located Just Minutes From Don Mills, York Mills, And Lawrence, This Exceptional Property Offers Easy Access To Top-Rated Schools, Parks, Golf Courses, Public Transit, And Everyday Amenities.The Main Level Offers A Seamless Blend Of Comfort And Sophistication, Featuring A Spacious Great Room With Fireplace And French Doors Leading To A Sundeck, A Gourmet Kitchen With Stainless Steel Appliances, Breakfast Bar, And Eat-In Area, As Well As Elegant Living And Dining Rooms With Coffered Ceilings And Built-In SpeakersPerfect For Entertaining Or Family Gatherings.Upstairs, The Primary Bedroom Is A True Retreat, Showcasing A Spa-Like 6-Piece Ensuite, Walk-In Closet, And Built-In Speakers. Three Additional Bedrooms Each Include Ensuite Bathrooms, Providing Comfort And Privacy For Family Members Or Guests. The Convenient Upper-Level Laundry Room Completes The Thoughtful Layout.The Fully Finished Basement Adds Versatility With A Large Recreation Room Featuring A Fireplace, Built-In Speakers, A 3-Piece Bath, And A Private OfficeIdeal For Working From Home Or Hosting Guests.With Over 4,000 Sq. Ft. Of Finished Living Space, A Private Fenced Yard, And A 2-Car Garage With Total Parking For Four, This Home Combines Style, Function, And Location For The Perfect Family Lifestyle. (id:60626)
Anjia Realty
2404 County Rd 1 Road
Prince Edward County, Ontario
Sale of Business with Property. Award-Winning Craft Distillery with Prime Location in Prince Edward County. This fully licensed and operational craft distillery is nestled on an 8.5-acre property in the heart of beautiful Prince Edward County, strategically located at the intersection of two major highways connecting the County with the GTA, Montreal, and Ottawa. This prime location is near Ontario's top beaches, wineries, and breweries, and offers a scenic, Tuscany-like view of a neighboring vineyard. The distillery is equipped with world-class equipment sourced from Europe, the USA, and Canada, including a custom-built 2,000-liter hybrid copper still from Italy, capable of producing a variety of ultra-premium spirits such as whisky, gin, and vodka. Our spirits have garnered medals at prestigious international competitions, including Gold at the London Spirit Competition in the UK. The distillery has been producing and barreling exceptional whisky and rum. The 3,600 sq. ft. distillery building includes a production area, a professionally equipped kitchen, a 50-seat indoor restaurant, and a mezzanine with office space. An adjacent patio features a pergola-style shade area and a fireplace, creating an inviting outdoor space. The maximum permitted outdoor capacity is 500 visitors, making it ideal for hosting private and corporate events. The property is zoned for industrial use, allowing for a variety of business activities. It features a commercial entrance to County Road 1 and a large parking lot with an approved overflow extension. **EXTRAS** The distillery is fully licensed and operational. It produces an array of spirits including barreled whisky and rum, a range of clean and infused vodkas and the superb gin. All major equipment is made in Europe, USA and Canada.> (id:60626)
Move Up Realty Inc.
3 Se Marine Drive
Vancouver, British Columbia
Developer & Investor Alerts - Land Assembly for Vancouver Secured Rental Program. Walking distance to Marine Drive Canada Line station, Marine Gateway shopping complex, Winona park, Langara college and Langara Golf course. Excellent Transit. Do not miss the development opportunity for a 3 Lots Assembly with a total of 16,695 SQFT. The project has potential for a 5-6 Storey Secured Rental Policy Building. Potential density of 2.2 - 2.4 FSR. To be sold as part of a land assembly. (3 Marine Drive SE/ 7970/795 Ontario Street) (id:60626)
RE/MAX Crest Realty
Exp Realty

