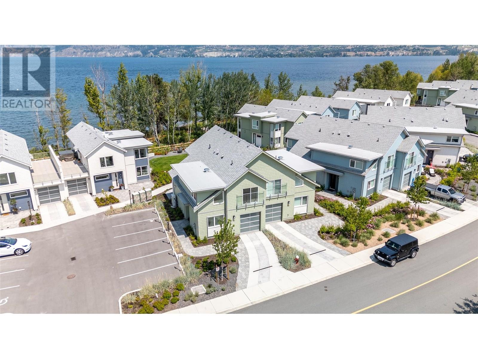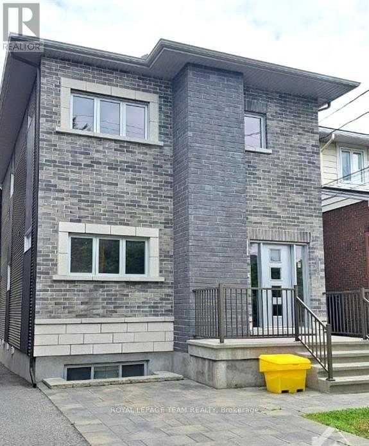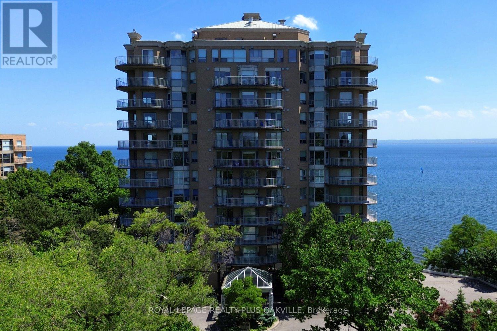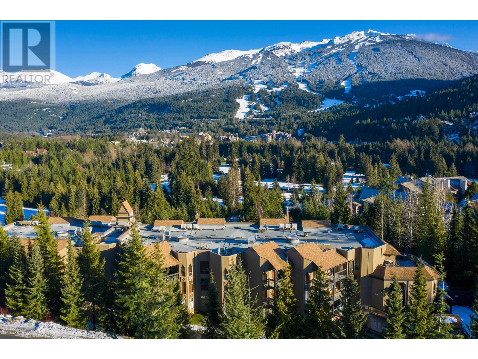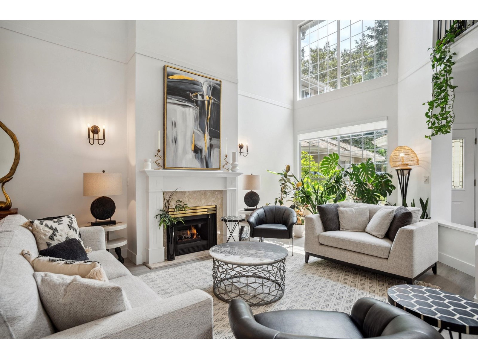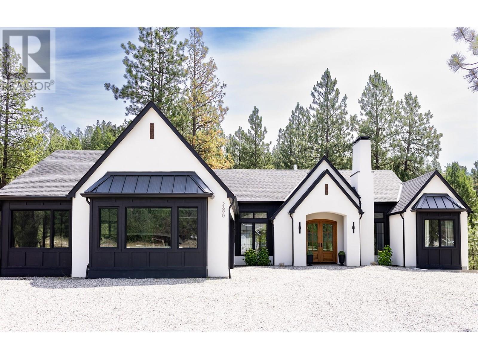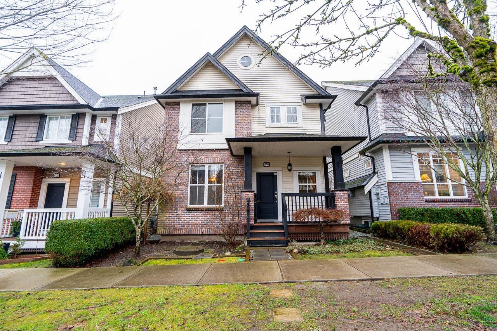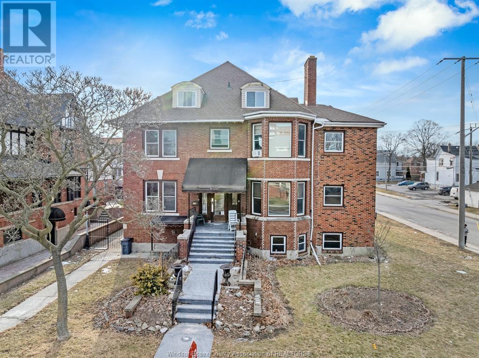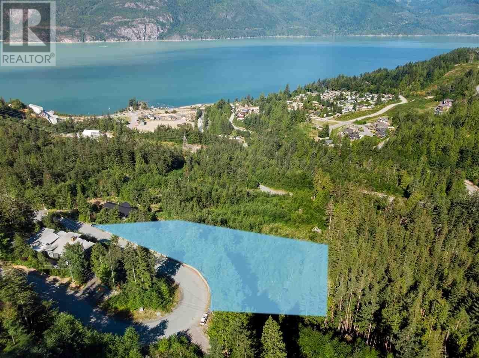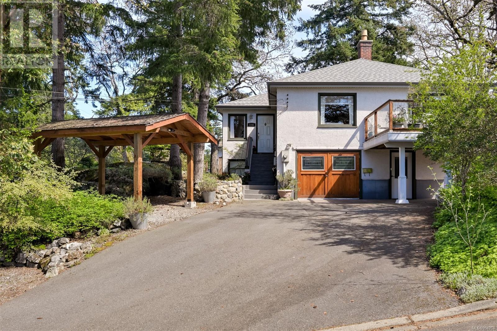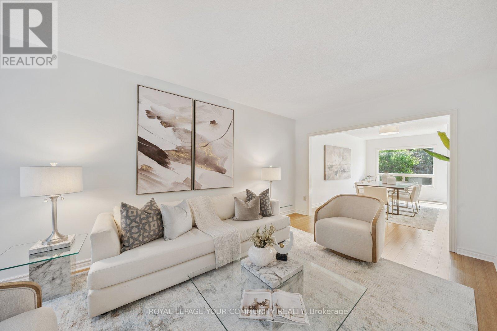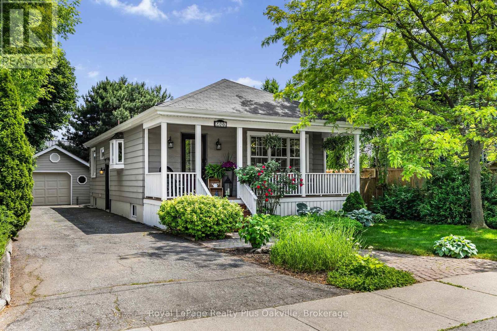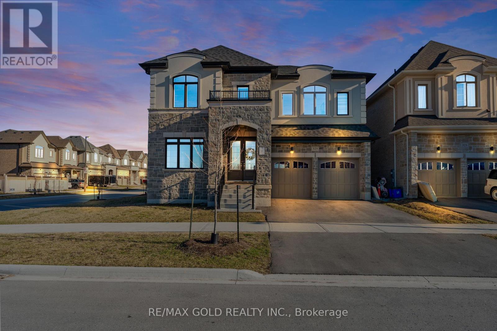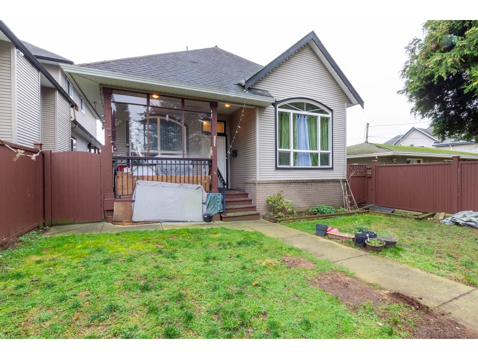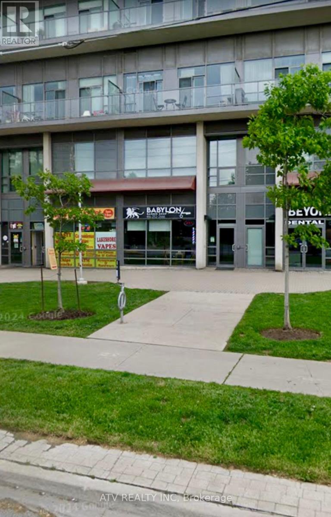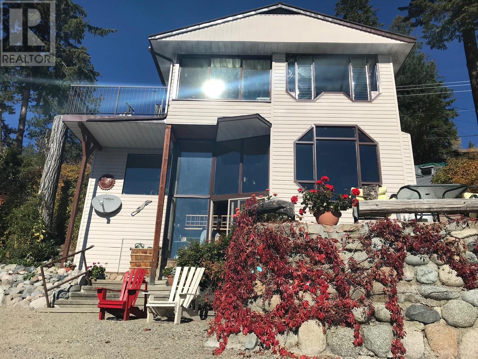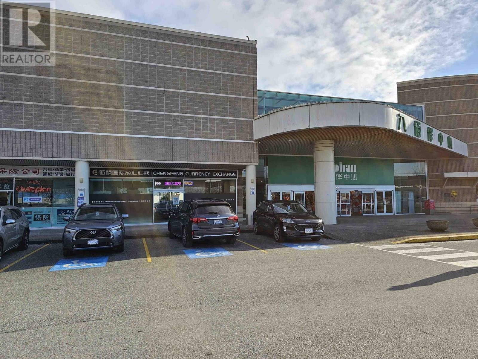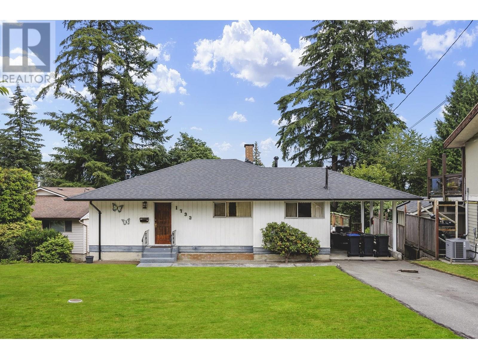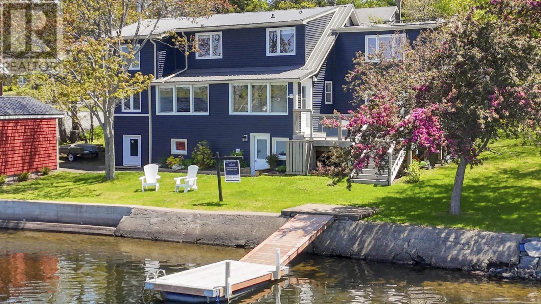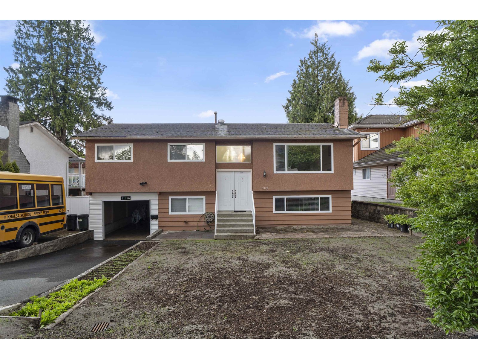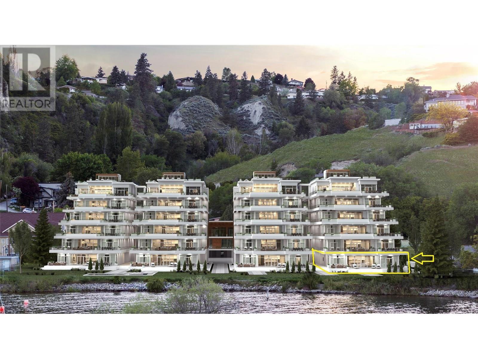9862 Community Centre Road
Hamilton Township, Ontario
Nestled in a serene location just North of town sits this elegant and classic 3 bedroom, double wall construction two-storey home. With a central hall plan, this custom built, perfectly curated home offers both sophistication and comfort. Spacious principal rooms throughout are filled with natural light, gorgeous wood flooring, custom trim, interior wood doors, pocket doors and beautiful finishes everywhere, making this home perfect for both everyday living but also entertaining and impressing. The heart of the home is a modern take on a classic country kitchen equipped with stainless steel appliances, Corian countertops, and an oversized island that doubles as a breakfast bar. Ample cabinet space ensures that everything you need is at your fingertips. The generously sized living room with propane fireplace offers a walk-out to an inviting covered patio, hot tub, heated saltwater pool, pool house and your own slice of paradise with vacation vibes. Sitting on just under 2 acres, this property comes complete with a fully functional 1-bedroom in-law suite above the 2-car garage and can be accessed from inside the home, or by an exterior staircase - perfect for extended family or adult children. And there's more... the basement is fully finished with engineered hardwood flooring, large windows, an electric fireplace, 2 pc powder room and a second set of stairs to access the garage. Surrounded by impeccably kept perennial gardens, greenery and mature trees that provide privacy and a peaceful, enchanting setting. Whether sipping your morning coffee on the front porch or enjoying evenings by the pool, the beauty of this property is truly one of a kind and a must see! (id:60626)
Century 21 All-Pro Realty (1993) Ltd.
1472 Crown Isle Dr
Courtenay, British Columbia
Beautiful Crown Isle rancher! 1472 Crown Isle Dr sits on a large 0.24-acre lot, backs onto the 15th green, and offers 2124 sq ft of living space on one level. Built in 2015 by Benco, this home features a generous foyer with a 10’ ceiling, open concept main living area with extensive built-in cabinetry, separate dining room, and excellent bedroom separation. The primary suite is positioned on the southeast side and features dual closets, a generous 5-piece ensuite, and views of the backyard. The large concrete patio partially covered, allows you to set up your outdoor living space and enjoy the large backyard, plus there is space for gardens or a pool to create a backyard oasis. The parking and storage are excellent with the 555 sq ft garage and crawl space. You will quickly see the location is wonderful and is within walking distance to Crown Isle's clubhouse, shopping, the hospital, medical services and so much more! For more information, please contact Christiaan Horsfall at 250-702-7150. (id:60626)
RE/MAX Ocean Pacific Realty (Cx)
3170 Landry Crescent
Summerland, British Columbia
WATERFRONT LUXURY AWAITS! Welcome to Lakehouse at Summerland, an exclusive enclave of prestigious lakeside residences perched directly on Okanagan Lake's pristine shores in coveted Trout Creek. This stunning three-bedroom, three-bathroom home epitomizes contemporary elegance with floor-to-ceiling windows that flood every room with natural light, creating an airy, luminous sanctuary. Indulge in premium finishes including richly textured wooden countertops, top-tier stainless steel appliances, and European-inspired custom cabinetry, plus an outdoor kitchen perfect for lakeside entertaining. Minutes from world-class wineries and championship golf courses, with Penticton's vibrant amenities just moments away. Residents enjoy resort-style living with exclusive access to pool, hot tub, wet bar, state-of-the-art gym, expansive lounge deck, and BBQ facilities. This is more than a home—it's your private lakeside retreat where every sunrise over the water becomes your daily masterpiece. New Home Warranty included! Price + GST. (id:60626)
Chamberlain Property Group
475b Churchill Avenue
Ottawa, Ontario
This triplex is located in one of Ottawa's most desirable neighborhoods, offering a vibrant community with a mix of trendy shops, restaurants, and recreational spaces. Its proximity to Westboro Beach and convenient access to public transit, including the LRT, make it a highly attractive location.This triplex comprises of 2 - 2 bedroom units and 1 - 1 bedroom unit. All of the units have in suite laundry and the building offers 3 exterior parking spaces. All units separately metered. Perfect for an investor. (id:60626)
Royal LePage Team Realty
8365 144 Street
Surrey, British Columbia
Prime Investment Opportunity! Welcome to this 4-bedroom, 3-bathroom rancher situated on a generous 8,760 sq. ft. lot with back lane access. Offering incredible investment potential, this property is ideal for investors, developers, or those looking for a solid holding opportunity in a rapidly growing neighborhood. Located just steps from public transit and all essential amenities, this home provides both convenience and future growth potential. The spacious lot allows for endless possibilities, whether for rental income, redevelopment, or land appreciation. Don't miss this rare opportunity to secure a prime piece of real estate in a sought-after location! (id:60626)
Srs Panorama Realty
37a Skye Valley Drive
Hamilton Township, Ontario
Welcome to 37A Skye Valley Drive, a spacious, executive home located in the desirable neighborhood of Skye Valley just minutes north of Cobourg. This lovely home is just 7 years old, with 5 bedrooms & 3 baths set on 2 acres. Greeted by a wrap around front porch & elegant landscaping. Vaulted ceilings, tonnes of natural light, hardwood throughout. Main-floor laundry room with build-in, individual coat & shoe cubbies. Walkout to a generous deck with beautiful country views from chef's kitchen, complete with walk-in pantry, oversized island with ample breakfast bar & eat-in kitchen/dining area. Primary suite includes a gorgeous 5 piece bath, walk-in closet & private deck perfect for morning coffee. Main-floor living room offers a gas fireplace and vaulted ceiling. 2 other generous bedrooms on main floor & 2 bedrooms in the open, finished basement with in-floor heating, electric fireplace, a walk-out to covered patio, backyard and 30' x 14' inground, salt-water pool. Double car garage with walkout from the house & ample parking for at least 6 in the driveway. This property is laid out for spacious family living or has multi-family living potential. Come see the peace and tranquility this home and neighborhood has to offer. (id:60626)
Royal Service Real Estate Inc.
99 Benhurst Crescent
Brampton, Ontario
Move-in ready and offering more than 3,500 sq. ft. of living space, this meticulously maintained 4-bedroom detached home includes approx. $160,000 in premium upgrades. Only 3 years old, built by Townwood homes, it features a double car garage and a finished 2-bedroom legal basement with an additional private room, full kitchen, and washroom ideal for extended family or rental income. Designed for comfort, style, and flexibility, this home is perfect for families and investors.The home enjoys an ideal northwest-facing orientation with natural light throughout the day. The kitchen and primary bedroom are positioned in directions often preferred for their sense of balance and comfort.The main floor features 9 ft ceilings, upgraded flooring and tiles, a modern kitchen with upgraded cabinetry, screwless wall plates, and a rare walk-in pantry. All bedrooms include custom closet organizers, and the primary bedroom features a coffered ceiling raised to 9 ft, adding a refined touch. A convenient second-floor laundry room enhances everyday comfort. The primary bedroom offers a custom ensuite layout, and custom blinds on all windows provide a clean, polished look.The legal basement has a separate side entrance, full kitchen, dedicated laundry, and flexible space ideal for income or multigenerational living. The additional private room with its own kitchen and washroom is perfect for remote work or guest use.Outside, enjoy professionally finished concrete at the front, side, and rear, a landscaped garden bed, and a built-in BBQ gas line for easy entertaining. The no-sidewalk lot allows for more parking, and the garage comes with custom shelving and an EV charger, combining practicality with modern lifestyle needs. (id:60626)
Homelife/miracle Realty Ltd
204 - 2190 Lakeshore Road
Burlington, Ontario
Welcome to a serene and comfortable lifestyle in this beautifully maintained lakefront condominium an ideal home for those seeking ease, elegance, and community. Set against the backdrop of stunning, unobstructed views of Lake Ontario, this 1,600 sq ft, two-bedroom, two-bathroom suite offers everything you need for relaxed, low-maintenance living. The spacious primary bedroom includes a walk-in closet, an additional full closet, and a private ensuite bath with linen closet. A bright and updated kitchen features a timeless white design, stainless steel appliances, wall oven and microwave, cooktop, and a sunny bay window perfect for morning coffee. The open-concept living and dining areas are filled with natural light and offer breathtaking lake views. You'll appreciate the convenience of a full laundry room with a utility sink, two parking spots, and a separate storage locker. This is a quiet, well-kept building with a strong sense of community and exceptional amenities indoor pool and spa, fitness and games rooms, library, party room, and lakeside BBQ areas all set among beautifully landscaped grounds. Just a short stroll to downtown Burlington's shops, restaurants, and waterfront paths yet tucked away from the bustle. (id:60626)
Royal LePage Realty Plus Oakville
2559 Myles Lake Rd
Nanaimo, British Columbia
This elegant custom-built home offers an impressive 3,457 sq. ft. of living space spread across three thoughtfully designed floors, perfectly situated on a serene 2.84-acre property in the desirable Chase River area. Tucked away at the end of a no-through road, this residence provides the ideal balance of rural tranquillity and urban convenience, with Nanaimo City Centre and North Nanaimo amenities just a short drive away. The exterior showcases tasteful beige Hardi Plank siding paired with striking stone accents, creating timeless curb appeal. Inside, the home boasts a spacious and functional layout with oversized rooms filled with natural light. The main floor offers multiple bedrooms, while the second floor features a luxurious primary suite for added privacy. The third level provides additional versatile spaces, perfect for a home office, recreation room, or guest quarters. This rare offering stands out in today’s market due to its unique three-floor design and generous acreage. The property is part of a strata title and has an 8-gallon-per-minute well, ensuring reliable water access. Whether you’re seeking a peaceful retreat or a modern family home with ample space to grow, this property delivers on all fronts. With its blend of style, functionality, and location, this home is a true gem in the Chase River area. Don’t miss the opportunity to own this exceptional property and enjoy the best of both worlds—rural charm and city convenience! (id:60626)
Royal LePage Nanaimo Realty (Nanishwyn)
206 3217 Blueberry Drive
Whistler, British Columbia
Blueberry Hill! Ironwood is a quiet building with special location overlooking the Whistler Golf Course and walking distance to Village restaurants & shops. The outdoor pool and hot tub area get plenty of sun and have panoramic views of both Whistler & Blackcomb! The building is undergoing an exterior upgrade which includes new siding, new windows and doors, new balconies and decks, and other updates to modernize the development. #206 is one of the larger 2 bedroom condos available in Whistler. It features a full kitchen, in-suite laundry, a gas fireplace, and air-conditioning in the living area and both bedrooms. Phase 1 zoning allows unlimited owner use and the ability to rent short-term via Airbnb or any rental company of your choice. Come have a look! (id:60626)
Whistler Real Estate Company Limited
9 2688 150 Street
Surrey, British Columbia
Welcome to Westmoor - A beautifully transformed, bright, & sophisticated end-unit offering nearly 2,200 SF of thoughtfully designed space, complete with 2 bedrooms & 3 bathrooms. Renovated in 2022, this home impresses with soaring double-height ceilings, oversized windows that flood the space with light, & a custom staircase that sets the tone for the entire home. The open-concept layout flows seamlessly, featuring a stylish kitchen overlooking a sun-drenched eating area & direct access to your private deck. The primary suite is a true sanctuary, complete with its own sitting area, generous walk-in closet, & spa-inspired ensuite. The second bedroom, with its private ensuite, is ideally situated for privacy. Westmoor is a prestigious, gated 55+ community. This is downsizing done right! (id:60626)
RE/MAX Westcoast
626 Cape Avenue
Burlington, Ontario
Welcome to elegant sidesplit, ideally situated on quiet tree-lined street in south-east Burlington. Modern open concept main floor with durable vinyl flooring & crown moulding throughout. Renovated Kitchen comes complete with centre island, quartz counters, SS appliances & custom backsplash. Second level features 3 good sized bedrooms & 4pc bath. The lower level with separate entrance expands your living space with a bright Rec Room, 3pc bath & laundry room. Both baths have been recently renovated. Enjoy the curb appeal, provided by professionals, front & back landscaping & new cement sidewalk. The fenced/treed rear garden with inviting deck & garden shed. Parking for 7 cars (2 in garage & 5 on driveway). The oversized (24' x 23')double car garage with windows is great for workshop or studio . (id:60626)
RE/MAX Aboutowne Realty Corp.
1020 Verrinder Ave
Victoria, British Columbia
Amazing Rockland location just steps to all amenities! Sitting at the end of a private no-thru street, this charming Zebra designed home offers 3 beds + 3 baths, and an airy free flowing layout. Soaring ceilings, skylights, and large bay windows flood primary spaces with natural light. The well equipped kitchen w/eating nook opens onto a sunny west-facing deck, while the lofty living and dining room w/atrium windows overlook the Garry Oaks in the private back yard. The spacious main-floor primary bedroom features a spa-inspired ensuite & private patio and offers the possibility of step-free living. Upstairs two additional bedrooms and a full bath provide space for family & friends. Comfort is ensured year-round thanks to a newer heat pump with A/C, and due to a large crawlspace storage is no issue. Finally, professionally landscaped grounds bring vibrance to this home and welcomes pets. Enjoy unbeatable walkability to groceries, restaurants, Oak Bay and Cook St Village, downtown & more! (id:60626)
Engel & Volkers Vancouver Island
2690 Placer Place
Grand Forks, British Columbia
Luxury Home in Copper Ridge Estates. Skip the GST and enjoy this near-new luxury home still under warranty, nestled in sought-after Copper Ridge Estates. The grand entrance opens to soaring ceilings, a striking floor-to-ceiling fireplace, and an open-concept main floor perfect for entertaining. The chef’s kitchen features quartz counters, pot filler, hidden fridge and dishwasher, spacious pantry with second fridge, and elegant design throughout. Step onto the covered back balcony and take in views of the landscaped yard with underground sprinklers, garden bed, and shed. The spacious primary suite offers views of the Ponderosa pines, a walk-in closet, soaker tub, and separate shower. With 4 bedrooms in the main home and laundry on both levels, there’s space and convenience for all. The 1-bedroom legal suite has a private entrance, its own laundry, and rents for $1,600/month. The lower level also features a games room and family room with fridge and sink – ideal for entertaining or guests. A stunning home with income potential in an incredible location—this one has it all. (id:60626)
Coldwell Banker Executives Realty
6733 193a Street
Surrey, British Columbia
Beautifully updated home in Clayton Heights! You will walk into a open concept living throughout the main floor making it great for entertaining with a spacious kitchen including S/S appliances, new laminate flooring, updated powder room and newly painted interior and much more. This home features a master suite with vaulted ceiling, spa inspired ensuite and walk-in closet, generously sized bedrooms along with a 1-bedroom basement suite offering great sources of rental income or perfect for extended families. Includes 2 sets of laundry, a convenient double garage, and one parking stall next to it. Located next to a quiet park and close to the future Surrey Langley Sky train route, schools, shops, and services, with easy highway access. (id:60626)
RE/MAX 2000 Realty
2242 County Road 3
Prince Edward County, Ontario
Discover your dream home in charming Prince Edward County! Recently Renovated 4 Bedroom detached home, nestled on just over 2 acres in Prime Locale of PEC. Complete Home Redesign with High-end Designer Upgrades. Spacious and Warm with stunning oak flooring throughout. Open concept layout ideal for large families and entertaining. The gourmet kitchen features a stunning oversized waterfall island, High-end stainless steel appliances, and custom counters and backsplash. Relax in the spacious living room that opens to a spacious deck, perfect for savoring sunrises and sunsets. The large primary bedroom includes a walk-in closet and a serene 5-piece ensuite. Stunning Property close to all the best amenities offered in Prince Edward County. This home has charm and sophistication and Fantastic Views of Quinte. Huge Lot with Great Backyard - Perfect for Families or Entertaining Large Groups. Surrounded by lush greenery, this property also offers a private dock and water channel access to the picturesque Bay of Quinte. (id:60626)
Forest Hill Real Estate Inc.
10044 Park Meadows Drive
Prince George, British Columbia
Absolutely stunning newer home (2021 by Copper Falls) located in the always popular Beaverley. This home won't have to work hard to impress you the moment you walk in! Bedroom (or use as office) on the main, bathroom, laundry / boot room from the massive triple garage, vaulted ceilings, dbl sided gas fireplace between the dining and living area. Dream kitchen with huge island and butler's pantry, and deck with gas hook up for the summer ahead. Upstairs features 2 additional bedrooms, 2nd laundry, bath, and primary bedroom with w/i closet, it's own private deck, and a dream ensuite! Basement continues to impress with 2 more bedrooms, bath, rec room with fireplace, and a fantastic media room for those family movie nights! All of this on 4 acres and located at the end of the road = privacy! (id:60626)
RE/MAX Core Realty
4 4510 Blackcomb Way
Whistler, British Columbia
This 1 bedroom / 1 bathroom condo in the Gables, provides a premium location for winter ski rentals, or summer activities. With just over 700 square ft of finished space, this unit is nestled in a quiet wooded development along the shores of Fitzsimmons Creek. Cross over the charming, covered bridge at the back of the property for a 5-minute walk to the heart of Whistler Village. Or take a 2-minute walk to the base of Blackcomb Mountain with shops, restaurants and the fantastic Fairmont Chateau Whistler. One parking space outside, and one underground. This condo has been lovingly maintained by the original owner and is move-in ready for personal use or rental income. Or plan a renovation for a modem unique Whistler get-away. Unfinished crawl space with approx 6 foot ceilings (id:60626)
Sutton Group-West Coast Realty
307 Alfred Street
Kingston, Ontario
Incredible downtown Kingston legal 4-unit investment property seconds from Queen's University and everything else nice that Kingston has to offer. This 11 bedroom fourplex is the perfect addition to a rental portfolio offering a rare combination of stability, demand, and strong returns. The building is currently fully leased (Apt 1 $1600, Apt 2 $4100, Apt 3 $1600 and Apt 4 $2143.59) and has never been vacant - the consistent demand has been proven over the years. Owned by the same owner since 2004, this investment has paid off. Generating impressive rental yields, this property is currently bringing in over $113,000 per year with a cap rate of nearly 6%! Unit 1 features 2 good sized bedrooms, along with a full kitchen and bath. Units 2, 3, & 4, are all 3 bedroom units with cozy kitchens, multiple bathrooms, big windows and large bedrooms. The charm, walkability, and lakeside lifestyle continue to attract tenants year-round. Whether you're expanding your portfolio or entering the market, this is a prime opportunity to invest in one of Ontario's most dependable university towns. (id:60626)
RE/MAX Rise Executives
3403 Lakeshore Drive
Sylvan Lake, Alberta
Absolutely breathtaking inside and out! This exquisite home offers unobstructed views to the shimmering lake just across the street from multiple vantage points– bringing natural beauty and tranquility to your doorstep. Impeccably redesigned in 2009 right down to the studs with unmatched attention to detail, this residence is the epitome of luxury living. Step inside to find perfection in every corner, from the high-end finishes to the flawless layout that maximizes light and views. Large main floor entrance invites you to discover all the beauty of this amazing home. This level offers a great sized, bright home office/flex room, spacious media room with built in cabinets and access to sunroom facing the lake/parklike yard, complete with gas fireplace and vinyl windows, a cozy place to enjoy lake life. There are 2 bedrooms on this level, a 3pc bathroom and access to single attached garage (in floor heat, epoxy flooring) The upper level showcases pristine craftsmanship, from the elegant living room facing the lake, to the chef’s kitchen – featuring cherry-glazed cabinetry, stainless appliances, sit up eating island, granite countertops, and again, views to the lake. A fireplace, a large dining room and access to upper decks, one facing the lake, the other on the west side (very private, both with duradeck floors) complete the kitchen/dining area. Entertaining made easy. The laundry room is so fantastic, it can be used for extra kitchen space. Loaded with cabinets, workspace and built-in pull-out ironing board and laundry basket. Primary bedroom offers 5pc ensuite, heated jet tub, in floor heat in ensuite and plenty of closet space. There is also one more bedroom and a 3 pc bathroom. Oak flooring throughout much of this level. Professionally landscaped grounds create a private oasis that’s as stunning as the interior. Whether you’re relaxing on the patio, entertaining guest, or simply enjoying the view – this home offers a lifestyle of comfort, elegance, and serenity that is truly one of a kind. Detached double garage too! And this garage is exceptional in every detail. This home is a rare gem that combines a luxurious lifestyle and endless breathtaking surroundings. Perfection is truly an understatement. (id:60626)
RE/MAX Real Estate Central Alberta
2772 Canyon Crest Drive
West Kelowna, British Columbia
Priced under assessed value. This custom home by Harmony Homes boasts luxurious yet with attention to detail. You will love how the main floors open living seamlessly flows to the massive, mostly covered deck with views of Shannon Lake & the golf course, enticing you to soak in the Okanagan sun. A spacious walk-in pantry, large island & plenty of natural light complete the chef’s kitchen. Upstairs you find a 500 sf master bedroom with a large walk in closet & a gorgeous ensuite showcasing a custom shower, in floor heat & under cabinet lighting. Three other bedrooms, a full bathroom & laundry complete the top floor making the day to day easier to manage. Two of those bedrooms share a Jack & Jill style play/games room behind them perfect for kids hang outs. In the basement is a large rec room, a bathroom & a great storage room with double doors to the outside that could be an art studio or workshop. The tech in you will appreciate the Wi-Fi booster, closed-circuit hardwired security cameras & zoned heating/AC which provides maximum comfort & savings. The private legal suite was extensively sound proofed so you don't hear your guests & has separate heating, h/w tank, entrance & parking. The over sized garage has EV charging & epoxy floors while the driveway has 1000 sf of exposed aggregate concrete. This home has great curb appeal with high-end exterior finishes, a professionally landscaped, irrigated yard & wiring for a hot tub. Schools & parks within walking distance. (id:60626)
Oakwyn Realty Okanagan
Century 21 Assurance Realty Ltd
801 Victoria Avenue
Windsor, Ontario
A fantastic prime location near the University of Windsor, major bridges, tunnel to the USA, in the core of downtown and key transport routes. With the significant size of 22 bedrooms and 15 bathrooms a commercial kitchen, large dining area, separate two bedroom apartment, coin laundry, office, 2 car garage and parking area. These details make the property ideal for enthusiastic investors looking to expand their portfolio or those looking to convert the property into multi-unit housing or a large rental property. (id:60626)
Royal LePage Binder Real Estate
801 Victoria Avenue
Windsor, Ontario
A fantastic prime location near the University of Windsor, major bridges, tunnel to the USA, in the core of downtown and key transport routes. With the significant size of 22 bedrooms and 15 bathrooms a commercial kitchen, large dining area, separate two bedroom apartment, coin laundry, office, 2 car garage and parking area. These details make the property ideal for enthusiastic investors looking to expand their portfolio or those looking to convert the property into multi-unit housing or a large rental property. (id:60626)
Royal LePage Binder Real Estate
411 528 W King Edward Avenue
Vancouver, British Columbia
Stunning 3-Bed + Den, 2-Bath Condo in Cambie! This spacious 3-bed + den, 2-bath condo offers luxury, convenience & breathtaking north-facing views. Steps from W King Edward Canada Line & 5 mins to Queen Elizabeth Park, it boasts an open-concept living area, floor-to-ceiling windows & a gourmet kitchen featuring high-end Miele appliances, a gas cooktop, large island & custom cabinetry-perfect for entertaining. Enjoy a private 160 sqft south-facing balcony, ideal for relaxing or dining outdoors, & year-round comfort with central A/C. Additional perks include in-suite laundry, 1 parking stall & a storage locker. Building amenities: a rooftop deck with stunning views, an outdoor BBQ area, a playground, a lush garden & a party room for hosting gatherings. Located in a vibrant neighborhood near bike lanes, trendy cafes, shops & restaurants, with Downtown, UBC & Richmond just 15 mins away. Don´t miss this incredible opportunity! (id:60626)
Georgia Pacific Realty Corp.
Stonehaus Realty Corp.
1121 Copper Drive
Squamish, British Columbia
EXCLUSIVE OCEAN-VIEW PARCEL IN BRITANNIA BEACH. This private 1.5-acre lot is primed for your dream home, offering unbelievable panoramic ocean and mountain views of Howe Sound. One of the best view lots in the area, cleared with water, sewer, hydro, telephone, and cable at lot line, with permit-ready building plans available. Minutes from Furry Creek Golf Club, or walk down the hill to the brand new historic artisan village nearly completed with restaurant, brewery, shops, daycare, cafes, grocer and watersport rentals at your fingertips. Just 25 minutes to West Vancouver and 50 minutes to downtown Vancouver or Whistler Village. Future adjacent community South Britannia featuring one-of-a-kind surf park, condos, hotel and more. Realize your architectural vision on this trophy lot- call today! (id:60626)
Royal LePage Sussex
1151 Reynolds Rd
Saanich, British Columbia
Beautifully maintained and full of timeless charm, this 1939 character home offers a rare multigenerational layout in the heart of the coveted Maplewood neighbourhood.The main level features a welcoming foyer that opens into a bright living room with oak floors and a cozy wood-burning fireplace. The kitchen includes a sit-up island, stainless steel appliances, a pantry, and a separate dining area. The southwest-facing patio is the ideal space for relaxing, entertaining, or summer BBQs. The spacious primary bedroom impresses with double closets and a 4-piece ensuite complete with a clawfoot tub. Downstairs, the flexible lower level offers excellent potential for an in-law suite or extra bedrooms for growing families. An attached garden suite provides additional accommodation, perfect for a student, guests, or extended family. Set on a 10,800 sqft lot surrounded by Garry oaks and natural gardens, and just a short stroll to Saanich Centre, grocery stores, and transit. (id:60626)
RE/MAX Camosun
13852 80 Avenue
Surrey, British Columbia
Beautiful home in a great neighborhood. (id:60626)
Planet Group Realty Inc.
5025 Genoa Bay Rd
Duncan, British Columbia
Embrace the essence of West Coast living in this stunning oceanfront residence, perfectly perched on a 0.35-acre lot with uninterrupted panoramic views of beautiful Genoa Bay. With 1/3 shared ownership of a private dock that holds legal foreshore tenure, this property offers dock space suitable for a boat up to 35 feet—an ideal retreat for those who love life on the water. Spanning 2,693 sq. ft., the home has been thoughtfully designed to maximize ocean views from nearly every room, as well as from all three outdoor decks. The main floor welcomes you with soaring vaulted ceilings in the living room, a cozy fireplace, and an open dining area. The kitchen includes abundant cabinetry, a bright breakfast nook with a large picture window, and access to a spacious deck where the scenic outlook is nothing short of spectacular. Also on the main level are a generous bedroom, a 2-piece bath, and a convenient laundry room. Upstairs, the primary suite is a tranquil retreat with a large 5-piece ensuite and access to a sun-drenched upper deck—a perfect spot for morning coffee or evening stargazing. A second bedroom on this floor also features its own 3-piece ensuite and shares access to the upper deck. The open-air hallway offers views of the main living space below, enhancing the home’s bright and airy feel. The lower level is a flexible space currently used as a family room but could easily function as a home office, studio, or hobby area. It includes walk-out access to the yard and two finished storage rooms for added convenience. Recent updates provide peace of mind and enhance the home’s curb appeal, including a new front entry door, metal roof, windows and exterior doors, fresh paint, gutters, and downspouts. Outside, the low-maintenance yard allows more time for recreation and relaxation. Just a 2-minute stroll leads to public beach access, the Genoa Bay Marina, and the beloved Genoa Bay Café. This offering delivers it all in a most picturesque setting. (id:60626)
Sotheby's International Realty Canada (Vic2)
75 Venice Crescent
Vaughan, Ontario
Discover this charming, spacious residence in the heart of Thornhill's highly sought-after Beverley Glen community. Thoughtfully designed and impeccably cared for, this bright home offers generous principal rooms with a natural flow that makes it feel even larger than it is. Enjoy a functional layout perfect for everyday living. Eat-in kitchen featuring a breakfast bar, ideal for casual meals or morning coffee & walk out to backyard from Breakfast Area or Family Room creating a seamless indoor-outdoor entertaining experience. Flooded with natural light through large windows and glass doors, the home exudes warmth and comfort throughout. Convenient garage access and an additional staircase from the laundry room lead to a mostly finished basement, complete with a rough-in for a washroom, offering possible potential for an in-law suite or other additional living space. Just minutes from Promenade Mall, Rutherford Marketplace, Highways 7 & 407, and a variety of local shops and restaurants. Families will appreciate proximity to top-rated schools including Westmount Collegiate, Wilshire Elementary, and Ventura Park Public School (French Immersion). Nearby parks, playgrounds, community center, arena, and library to name a few ... make this an unbeatable location for active family living. Don't miss your chance to own a lovingly maintained home in one of Thornhills most desirable neighborhoods! (id:60626)
Royal LePage Your Community Realty
2386 Rebecca Street
Oakville, Ontario
Nestled within the tranquil Bronte neighbourhood, this exceptionally well-maintained bungalow presents a rare opportunity for downsizers, builders, and families alike. A one-of-a-kind find, boasting a sought-after 50' x 150' treed private lot, this property exudes charm and character. The heart of the home features a fabulous family room addition with a vaulted ceiling, enhanced by natural light streaming through the abundance of windows. Beyond the main residence, a delightful pool house invites relaxation, complemented by a large driveway offering ample parking for up to four vehicles. The exterior of this enchanting abode is just as inviting, with charming covered verandahs beckoning quiet moments outdoors. Step into the incredible Muskoka-like backyard oasis, complete with an in-ground saltwater pool and hot tub, surrounded by gorgeous gardens, mature trees, armour stone, deck, and exposed aggregate concretea perfect stage for summer entertaining. With two gas lines, outdoor gatherings are a breeze. This property is a must-see to fully appreciate the blend of privacy, comfort, and entertainment potential it offers. (id:60626)
Royal LePage Realty Plus Oakville
325 Danny Wheeler Boulevard
Georgina, Ontario
Welcome to 325 Danny Wheeler Blvd! This is nestled in the highly sought-after North Keswick community in Georgina Heights. This is a corner unit which offers 5 bedrooms plus Den which can be easily converted to a bedroom, 4 full bathroom and 1 half bathroom. All rooms have W/I closets, fully upgraded spent over $200k. Garage door is 8 feet tall which is very convenient to park heavy vehicles. There is a beautiful pond in front of the house. Mins To All Amenities, Hwy 404 , Schools, Shopping Plazas, Park, Lake Simcoe, Play Ground, Beaches & Boating & Much More You Don't Want To Miss!!!!! (id:60626)
RE/MAX Gold Realty Inc.
1409 6699 Dunblane Avenue
Burnaby, British Columbia
Meticulously maintained like-new CORNER UNIT at POLARIS - Elegant West Coast modern design in the heart of Metrotown. Immersed in natural light with stunning Northshore Mtn & city center view, this 3 bed/2 full bath in an ideal split bedroom layout. Gourmet kitchen features high-end S/S Miele appliances, quartz countertops. The grand open concept living area leads to your covered deck with panoramic Mtn & city views. Floor to ceiling windows, wide plank flooring & 9ft high ceilings giving a sense of space. Amenities including a gym, social lounge, outdoor spaces, guest suites, garden plots & even a virtual golf simulator. Centrally located you'll enjoy walking access to Metrotown shopping, transit, Rec Centre, Parks and easy access to Hwy#1. 1 parking & 1 storage locker incl. A MUST SEE! (id:60626)
Lehomes Realty Premier
124 Lydia Avenue
Milton, Ontario
Welcome to 124 Lydia Avenue—an exceptional and rare opportunity on one of Old Milton’s most desirable streets. Set on a spectacular 230-foot-deep lot surrounded by mature trees, this home offers a lifestyle that’s private, peaceful, and full of charm. The main floor features warm hardwood flooring, a spacious living area, and a natural wood-burning fireplace that instantly adds character. At the back of the home, an all-season sunroom truly shines—wrapped in windows, bathed in sunlight, and showcasing uninterrupted views of the incredible backyard. With a versatile layout, there’s also potential to create a main floor bedroom, office, or guest suite. Upstairs, you’ll find two bright, generously sized bedrooms, including a primary with an additional bonus room—perfect as a sitting area, home office, or dressing room. The finished lower level offers a large rec space, 2-piece bathroom, and ample storage. Located in one of Milton’s most beloved neighbourhoods—just a short walk to Mill Pond, downtown shops, the farmers’ market, and local favourites—this is where charm, community, and convenience meet. (id:60626)
RE/MAX Escarpment Realty Inc.
7091 Dickinson Rd
Lantzville, British Columbia
Absolutely stunning character home just steps to some of the finest beaches in Lantzville is now available. This 100+yr old Victoria farmhouse, barged to the property in the late 70’s has amazing character with all of todays modern conveniences. The main level offers a fully renovated kitchen with quartz countertops, attractive tile backsplash, stainless appliances and a large window seat with 4 picture windows to enjoy your coffee overlooking the private front gardens. This space is open to the dining room with original lead glass built ins, a brick fireplace and new timeless tile flooring. A large living room with huge corner windows takes in the sweeping views of the Winchelsea islands and also has original built ins and a second brick fireplace feature. The popular layout has the Master bedroom on the main level and it hosts a large walk in closet and 3 piece ensuite. Finishing off the main level is a second bedroom that is currently used for a large laundry room with double sinks and ample cabinetry, and a 5 piece magazine worthy bathroom. This main bathroom has 2 original pedestal sinks, enduring tiffany chandeliers, a clawfoot tub and tiled walk in shower. This level has a huge covered deck overlooking the .45 acre lot and welcomes the Coasts picture perfect sunsets with ocean and coastal mountain views. Upstairs has 4 bedrooms all loaded with character and large in size. The lower level has a 6th bedroom that can be used for a generously sized rec-room, or extended family with a private entrance and storage/workshop area. Finishing off this ideal layout is a large bachelor suite with in-suite laundry, heated tile floors and well laid out kitchen. Other features and upgrades include: newer furnace and heat pump, new roof in the fall of 2024, updated exterior paint, fire pit in back yard, new built in vac system and classic original wood flooring. This ocean view lot sits on nearly half an acre in Lower Lantzville and has lane access perfect for a lane house. (id:60626)
460 Realty Inc. (Na)
12560 64 Avenue
Surrey, British Columbia
Centrally Located Beautiful House in a very Desirable Area of Panorama Ridge. This 3 LEVEL home has 8 Bedrooms 4 Bathrooms. Main floor has Living Room, Kitchen, Dining Area, Family Room, and a Bedroom. Upstairs are 4 Bedroom Master Bedroom with 5 piece Bath and main Bathroom. Basement includes 1 Bedroom unauthorized accommodation and extra bedroom with separate Entrance, Laundry, and Parking. Double Car Garage and extra 4 open parking spaces. Steps to Both levels of schools and Park. Steps to Transit. Easy access All the Major Routes. Shopping and All kinds of Restaurants are on walking distance. Must See. East to show with 24hr Notice. Absolutely No Door Knocking. All Showings are Preferred on SATURDAY AND SUNDAY between 2-4 pm. (id:60626)
Royal Pacific Realty (Kingsway) Ltd.
66 Barr Crescent
Brampton, Ontario
Welcome to this beautifully maintained 4,100 sqft 4+1 bedroom, 4 bathroom detached home in the desirable and family-friendly East Heart Lake community. Featuring a spacious and functional layout, this home offers a bright living/dining area, an updated kitchen with stainless steel appliances, and a cozy family room with a fireplace. The upper level boasts 4 generous bedrooms, including a large primary with ensuite.The LEGAL finished basement includes a separate entrance, additional bedroom, full bath, and kitchen perfect for in-laws or rental income. Enjoy a private backyard with a large deck, ideal for entertaining. Conveniently located near 5schools, 3 parks, shopping, and transit. A perfect family home in a fantastic location don't miss this opportunity! (id:60626)
RE/MAX Gold Realty Inc.
102 - 2240 Lake Shore Boulevard W
Toronto, Ontario
Rarely Available Renovated Commercial Unit in South Etobicoke! Located along Lake Shore, this 1,147 sq ft commercial space is ideal for a wide variety of uses, including retail, office, or medical services. Excellent exposure and plenty of local foot traffic from many condos in this high demand area - units are almost never for sale. The unit is currently leased to a thriving barbershop through September 2027 (option to renew). Tenant pays: utilities & insurance. Landlord pays property tax & maintenance. Net Operating Income / NOI is $72,948/year. Estimated 5.7% Cap Rate. Owned underground parking spot included. Ideal for investors or end-users seeking a highly visible, renovated commercial space with guaranteed income. This space is in a high-traffic area surrounded by 279 residential units and established businesses, offering plenty of foot traffic. Additionally, the unit benefits from shipping and receiving access and is just minutes from the Gardiner Expressway/QEW, providing easy access to major transportation routes. (id:60626)
Atv Realty Inc
125 Brown Road
Christina Lake, British Columbia
Located on the serene shores of Christina Lake, this 3-bedroom, 1.5-bathroom cabin is the perfect lakeside escape. This 100 feet of private lakefront is the cleanest and sandiest beach in English Cove. With an expansive deck offering stunning lake views, this property is ideal as a family retreat or a rental investment. The main floor features three cozy bedrooms, 1.5 bathrooms, in-home laundry, and direct access to a spacious deck overlooking the unbeatable views. On the second level, the open-concept kitchen and living area is filled with natural light thanks to large windows that frame the picturesque surroundings. Step outside and enjoy your own private beachfront—perfect for swimming, kayaking, or relaxing in the sun. Dine al fresco on the deck while watching the sunset, or gather around for evening drinks under the stars. Located minutes from Christina Lake golf & Country club, trails, Cascade Falls and recreational activities, this cabin offers peaceful seclusion with convenient access to amenities. Whether you're seeking a year-round getaway or a seasonal investment, this property offers lifestyle, comfort, and unbeatable lakefront living. Ideal for Personal Use or Vacation Rental! (id:60626)
Homelife Salmon Arm Realty.com
1005 3700 No. 3 Road
Richmond, British Columbia
Absolutely the best commercial retail unit available at Yaohan Centre! Unit 1005 is the only unit in the entire mall with both direct street access and interior mall access'an ultra rare and valuable feature. Strategically located beside the main mall entrance and facing the primary vehicular entryway, this unit offers unmatched visibility and foot traffic. First time available on the market. Currently tenanted with a triple net lease including an escalating rent clause. Investors can feel confident with a significant tenant deposit in hand and a strong payment history'tenant always pays on time. A rare chance to own one of the best retail CRUs in all of Richmond! (id:60626)
RE/MAX City Realty
1733 Eastern Drive
Port Coquitlam, British Columbia
Your holding property with tremendous future building potential is here! Already zoned in the OCP to construct a duplex/triplex/4-plex or large home with income suites + garden suite in the back of the spacious property. Lot size: 11,147 sqft with variance to add a 2nd driveway to the rear of the property to access a garden suite. Newer HW TANK, roof & gutters. Including a beautiful sauna downstairs. Easily add a suite to the existing home downstairs (separate entry, bdrm, bathroom, shared laundry). Over 1,300 square ft DECK. Steps to Mary Hill Elem & Robert Hope Pool. Walking distance to Pitt Middle & Riverside High School. Bus transit at your door. Set in a quiet, well-established, family-oriented neighborhood. A perfect investment Home. (id:60626)
RE/MAX All Points Realty
78 Telsa Crescent
East Gwillimbury, Ontario
Overlook Green Space*Fabulous Detached Home with 2 Ensuite Bedrooms in Holland Landing Community* Long driveway*Stone Porch cover area*Double Entrance Door*Open Concet* Family room w/ Gas fireplace*Approx 2500sq ft*Great Layout*Bright and Spacious*Direct Access from garage Iron Picket Stair* Upgraded Modern Kitchen with Backsplash /Granite Countertop*Upgraded Ensuite Bathrooms*Upgrade Newer Hardwood floor 2nd floor* Master Room w/5Pc ensuite/walk in closet*2nd ensuite bedroom w/ 4pc bath / double door closet* Semi Ensuite w/4pc bath * Close To Green Lane, Shopping Mall, Highway 404, And All Amenities. (id:60626)
RE/MAX Partners Realty Inc.
20962 93a Avenue
Langley, British Columbia
Beautifully renovated 4 bed 3 bath 1900sf family home on a flat 5003sf lot in Heritage Circle - Walnut Grove! Fantastic 2 storey layout featuring open concept kitchen/living/dining w/ quartz counters & large centre island, under-mount farmhouse sink, custom cabinetry & pantry, stainless steel appliances w/ gas range, wide plank laminate floors, newer windows, sliding doors out to large south facing deck over looking the private fenced backyard! A/C throughout. 3 bed & 2 renovated bathrooms on main. Large rec room, laundry room/office w/ plumbing & electrical making it easy to suite, full bath & 4th bed down. Attached 1 car garage. Just steps to parks, West Langley Elementary, Walnut Grove Secondary & Community Centre, shopping, groceries. (id:60626)
Oakwyn Realty Ltd.
395 Waverley Road
Dartmouth, Nova Scotia
Welcome to 395 Waverley Road, an exceptional waterfront property on Lake Charles. This beautifully updated home blends modern efficiency with serene lakeside living, just minutes from downtown Dartmouth. With panoramic lake views from the main living areas & primary bedroom and backyard access to your private dock, this home is perfect for paddling, boating, entertaining, or simply enjoying the sweeping sunset views. Inside & out have been extensively renovated, and it now offers efficiency rarely seen. With significant energy efficiency upgrades, it now performs better than many modern homes! Along with a ducted heat pump, two mini-split units, and a new heat pump hot water heater (20222025), the foundation was replaced and waterproofed with french drains and fresh landscaping added (2019), ensuring peace of mind for years to come. Set on a beautifully landscaped lot with metal roofing, multiple decks, and a gently sloping backyard to the waters edge, this property is as functional as it is picturesque. A rare opportunity to own a move-in-ready lakefront home in a prime Dartmouth locationclose to Shubie Park, Lake Charles Trail, and city amenities. The garage has a unique shape maximized for the lot with a depth of 28 feet. The unique two story garage provides indoor street level parking as well as lake level access to the lower storage/workshop area. The basement level has versatile space that could be used as a nanny/inlaw suite or a cottage-like oasis for the homeowners! Lake Charles is a private lake and motorized boats are permitted for home owners with lake frontage. Full upgrade list available. Book your private tour today and experience lakeside living at its finest. (id:60626)
Royal LePage Atlantic
22 Lucky Lane
Brampton, Ontario
Welcome To Your Dream Home, Nestled On A Quiet And Family-Friendly Neighborhood with no homes behind. Great Layout with over 3,000 Sq ft above grade area. Upper level features 3 Full Baths and Laundry. Large Primary Bedroom with W/I Closet & 5 Pc Ensuite. 2nd Bedroom has a Make-up Room, Custom B/I Closets & 3 Pc Bath. California Shutters and wallpapers on the main floor. Eat-in Kitchen with Walkout to Deck & Patio. Backyard Paradise with Wood-Burning Pizza Oven. Professionally Finished Basement with Side Entrance, Office, 3 Pc Bath, Wet Bar, Rec Room & Custom Air Flow System. Flagstone Porch. You're Just Minutes From Groceries, Schools, Hospital, Parks, Trails, Banks, The Library, And A Community Centre And Amazing Restaurants And Major Highways. (id:60626)
Century 21 Property Zone Realty Inc.
22109 Old Yale Road
Langley, British Columbia
Welcome to this beautifully updated 3-bedroom, 2-bathroom rancher offering over 1,500 sqft of comfortable living in desirable Upper Murrayville. Situated on a spacious 7,000 sqft lot, this home features an open-concept layout and has been meticulously maintained with updates including full interior paint new baseboards, double-glazed windows, air conditioning, stainless steel appliances, pot lighting in the kitchen & updated bathrooms Additional highlights include a security system and a double car garage. The large semi-private backyard provides the perfect space for relaxing or entertaining. Ideal for young families or those looking to downsize, this home is just steps from James Hill Elementary. Close to shopping and transportation. Open House Sunday June 29th 1 to 3 pm. See you there (id:60626)
Royal LePage Elite West
11776 86 Avenue
Delta, British Columbia
Welcome to this well-maintained home situated on a spacious 6,000 sq ft lot, offering a perfect blend of comfort and functionality. The main level features 3 generously sized bedrooms, 1 full bathroom, and 1 half bathroom, ideal for families of all sizes. The 2-bedroom legal basement suite comes complete with a full bathroom and serves as an excellent mortgage helper or private space for extended family. Enjoy the convenience of a single-car garage along with three additional outdoor parking spaces. Located in a desirable neighbourhood, this property offers exceptional value and income potential. A must-see for homeowners and investors alike! (id:60626)
RE/MAX Performance Realty
4126 Prokich Court
Beamsville, Ontario
This stunning family home truly checks all the boxes! Offering over 4,000 sq ft of beautifully designed living space, it features 4+1 bedrooms, 4 bathrooms, a finished basement, and a fully finished garage. Tucked away on a quiet court, this home is just steps from schools and parks, and boasts incredible curb appeal with new interlock in both the front and back. The backyard is a summer dream, complete with an inground pool and plenty of space to entertain or relax. Inside, you’ll find thoughtful upgrades throughout, including custom closets, motorized blackout blinds, spacious bedrooms, and stylish accent walls. (id:60626)
RE/MAX Escarpment Realty Inc.
13419 Lakeshore Drive S Unit# 102
Summerland, British Columbia
Discover your sanctuary at Oasis Luxury Residences, where Italian Hill town architecture meets contemporary lakeside elegance. This exclusive collection of 24 luxury homes cascades down terraced levels, ensuring every residence captures stunning 180-degree views of Okanagan Lake's pristine waters, the charming Naramata benchlands, and the sweeping valley beyond. Enter into rich exotic hardwood floors and floor-to-ceiling windows that frame the lake like living art. Your private 1,218 square foot balcony with 75 feet of frontage becomes your personal viewing deck, perfect for morning coffee or sunset cocktails while enjoying breathtaking 180-degree vistas of the valley and across to Naramata. This exceptional home includes $86K in premium upgrades featuring professional-grade kitchen appliances, smart home integration, custom millwork, and enhanced outdoor living space. The spa-inspired bathrooms showcase high-end large format tiles and custom-built Kerdi shower basins, creating a truly luxurious bathing experience. Beyond these premium finishes, Oasis places you at the heart of an active lifestyle with nearby pickleball courts, waterfront dog parks, and the prestigious yacht club just steps away. This isn't just a home—it's your gateway to the Okanagan's most coveted lifestyle, where every day feels like a permanent vacation in paradise. Contact the listing agent today for a full list of upgrades. (id:60626)
Chamberlain Property Group



