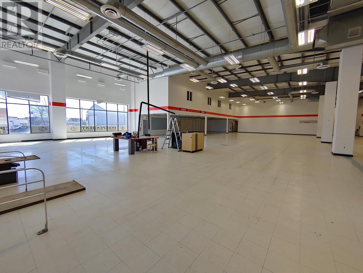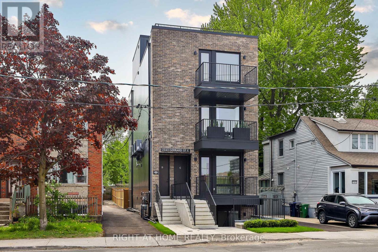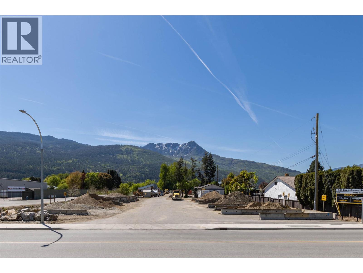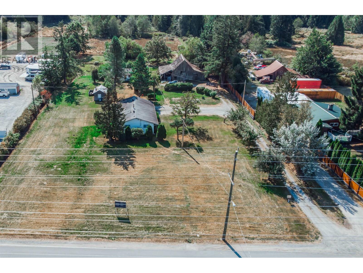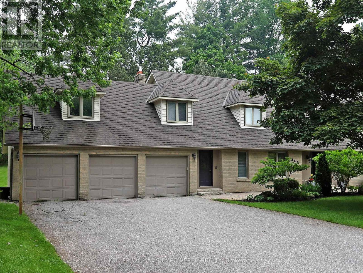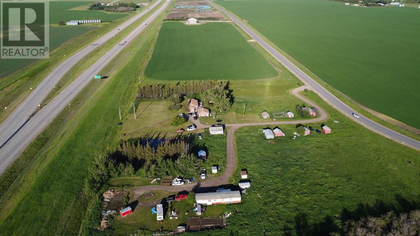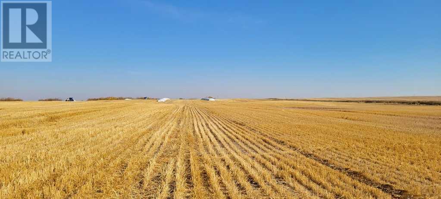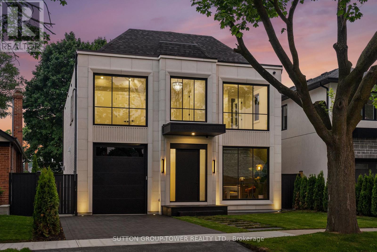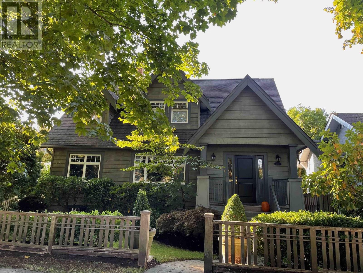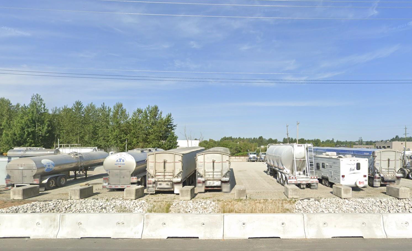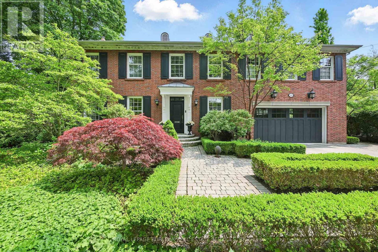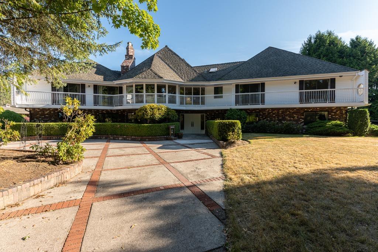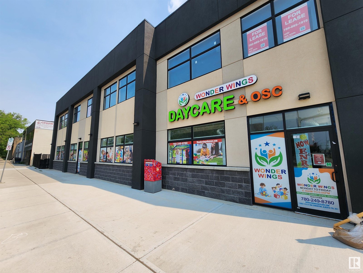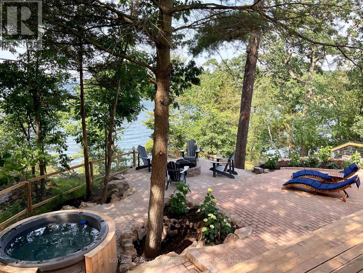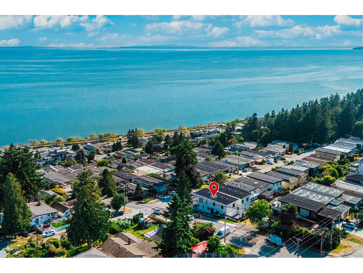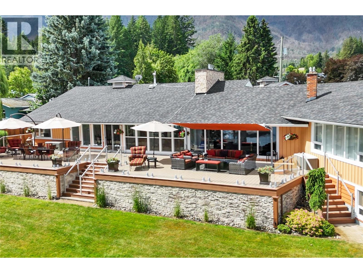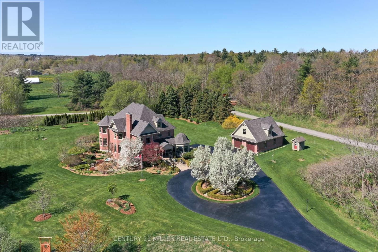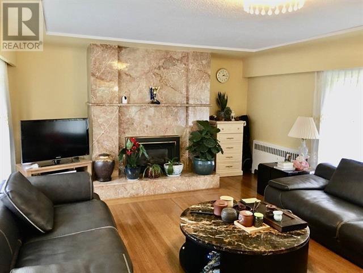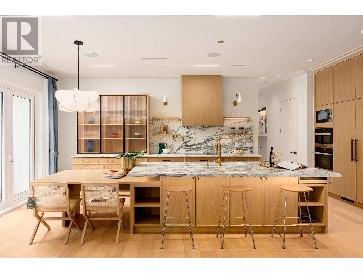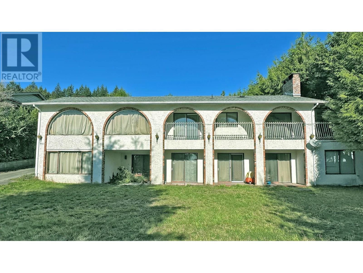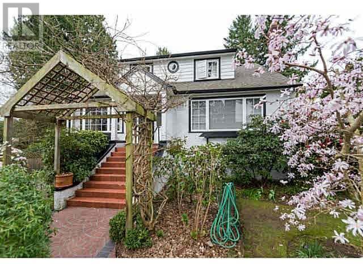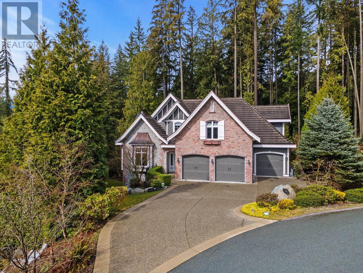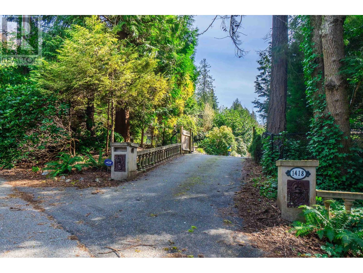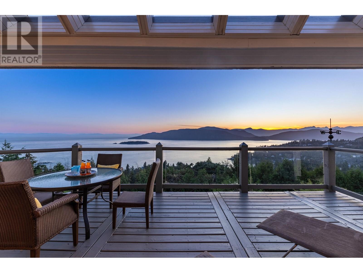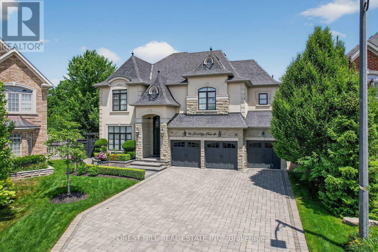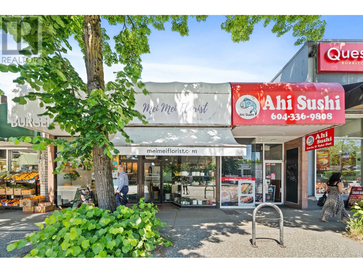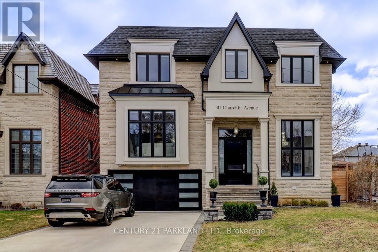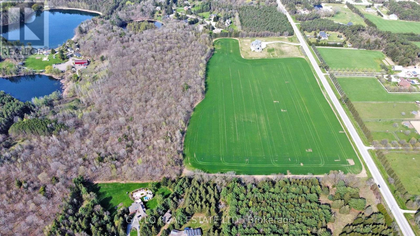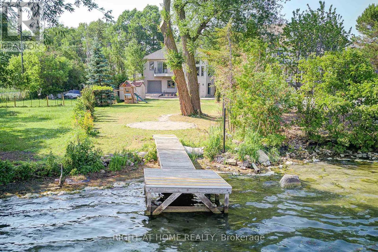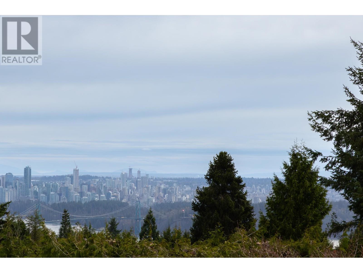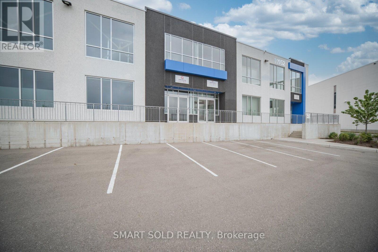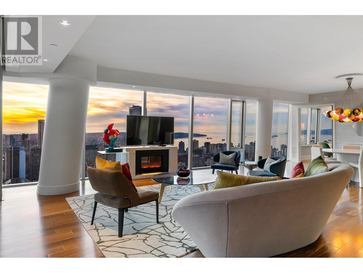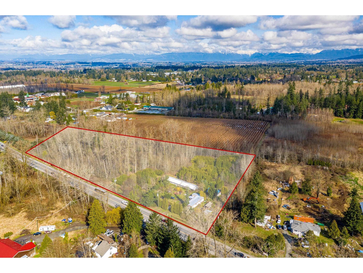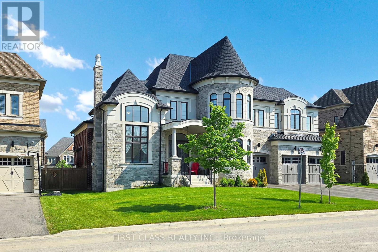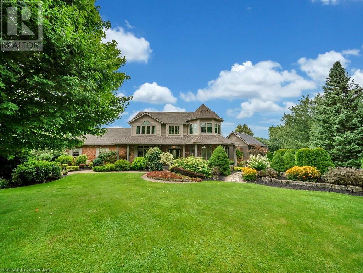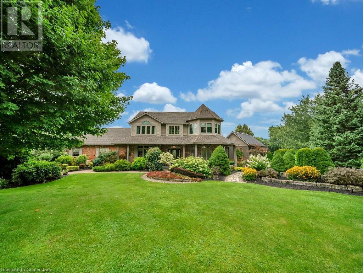10020 93 Avenue
Fort St. John, British Columbia
Fort St John BC - Commercial Investment property made up of 2 lots; 10020 93 Ave with 2 commercial buildings and 10319 95 Ave currently used for storage. Building 1 built in 2003 is designed for warehouse retail business with over 18,750 sf space. In-floor heating, sprinkler fire system, staff and client parking lot, fronting main street with great corner lot access. Building 2 built 1976 3830+, additional 2 bays (1 open carport style and 1 enclosed) used for storage. The 2 lots and both buildings make up this commercial property. Great location for commercial retail business looking for key vehicle traffic area of the City. Surrounding land use includes, mall, hotel and strip mall, parks and recreation, and blocks from the Alaska Highway main intersection entrance to City of Fort St John. For detailed information package contact Realtor. (id:60626)
Northeast Bc Realty Ltd
2343 Gerrard Street E
Toronto, Ontario
An exceptional investment / co-living / extended family opportunity. A brand new building containing 4 large residences, built from the ground up by an experienced builder and offering a total of 4,774sf of living space! Each suite presents a 2 bedroom, 2 bathroom plan with tremendous outdoor space ranging from the back yard, to front and back balconies to the stunning rooftop terrace. Well below replacement cost for this exceptionally-built, fully detached building boasting fine details throughout including hardwood floors, 4 custom kitchens with premium appliances, gas cooktops and islands, extensive potlights, 8 stylish washrooms, superior acoustic separation, abundant windows and extensive storage. Individual heating and air conditioning in each unit. Own this finely-built property with a range of uses - live in one suite and rent the rest, share with friends / family or create solid investment income for the years to come. (id:60626)
Right At Home Realty
2220/2270 10 Avenue Sw
Salmon Arm, British Columbia
2.65 acres of commercial property on TCH Frontage Road in Salmon Arm. This prime location offering 250 feet of highway frontage with great visual exposure to both directions, of traffic on TCH that sees a high traffic flow of 15,000 +cars daily. This level 2.65 acres located by a Traffic light gives access from both directions on TCH. Located in close proximity to Walmart, Tim Hortons, Winners, Popeyes, Rona and is just a short 2 km drive to the downtown core. This would be an ideal location for a box store, or plaza, offering a great location in an amazing community much in need of retailers. (id:60626)
Homelife Salmon Arm Realty.com
472044 Range Road 23
Rural Wetaskiwin No. 10, Alberta
If you’ve ever dreamed of owning a campground with immense potential, this is your chance to make it a reality. Nestled in a prime location near picturesque Pigeon Lake, this 160-acre recreational property is poised for development into a highly sought-after destination for outdoor enthusiasts and vacationers.Some Key Features are: Approved for up to 300 sites, this property offers an incredible opportunity for expansion and growth. Award-Winning Recognition: Voted Best in Campgrounds and RV Parks by Community Votes Edmonton—a testament to its appeal and quality. Existing Infrastructure: A manager’s/owner’s home for convenient onsite living. A central office complete with laundry facilities, showers, and washrooms, providing comfort and convenience for guests. Adjacent to the office, a heated saltwater pool, and a short walk to the playground, and endless walking trails offer diverse recreational opportunities.The first phase of development features 50 Serviced lots of which 38 are currently leased. With all the groundwork done, the stage is set for you to transform this into one of Alberta’s top campgrounds.Situated near Pigeon Lake, guests can enjoy a variety of outdoor activities, including:•Boating and fishing on the lake.•Golfing at nearby courses.•Hiking through scenic trails.•Dining and exploring local breweries.This property has all the elements to become a treasured recreational resort. Whether you’re looking to build a family-friendly destination, a peaceful retreat, or a hub for adventure, the opportunities here are boundless. Don’t miss the chance to create one of Alberta’s premier campgrounds—schedule a viewing today! (id:60626)
Cir Realty
25792 Dewdney Trunk Road
Maple Ridge, British Columbia
A six acre Maple Ridge acreage located centrally between Maple Ridge and Mission in a fast growing area. The 1,372 square foot rancher features four bedrooms, two bathrooms, a single carport, and plenty of open room for additional outdoor parking. A second 600 sf dwelling with one bedroom and one bathroom is on the property in addition to the main home. As growth in the area continues, this property presents an excellent investment opportunity. (id:60626)
Sotheby's International Realty Canada
243201 Range Road 33
Rural Rocky View County, Alberta
Offering of 19.2 Acres of development land located immediately SW of Springbank High School and the Springbank Park for All Seasons. Legal title of (East ½) Subdivision 16 NE-21-24-03-05, owned by the existing family since 1960 and currently leased to a local horse operation. The current zoning designation is Residential, Rural District (R-RUR). In the Draft 2024 Springbank Area Structure Plan, this parcel of land has a future zoning as Infill Residential where future lots in the infill residential area will range between +0.8 to +1.6 ha (+2 to. +4 acres) in size, or whatever is most prevalent on adjacent lands or in the immediate area. This parcel can be serviced for water by CalAlta and the water line can be tied into at the Springbank High School hub. This has been confirmed to be within the CalAlta area for servicing. The cost to tie into this service can be discussed with CalAlta directly. The current owner attended 2024 Public Hearings for the Springbank Area Structure Plan and presented amendments to this particular parcel that they felt would enhance future development possibilities to this area and the Springbank community. A future owner may consider utilizing this parcel of land with its current land designation or may also consider working with a planning and independent consultant if they wish to apply to Rocky View County to change the land use designation, being that community and institutional land use areas are immediately across the road from this existing parcel. The current tenant has a lease until August 31st, 2025 and would like to continue to lease into the future. (id:60626)
Coldwell Banker Mountain Central
544 Woodland Acres Crescent
Vaughan, Ontario
Own your own slice of paradise on 1.15 acres in the prestigious estate community of Woodland Acres! This exquisitely custom-built home has it all! Armour Rock steps in the front entrance leads into the foyer of this immaculately maintained home that features gleaming hardwood floors, foyer featuring 17ft ceiling heights and a beautiful chandelier with a ceiling medallion. The large open concept living room is filled with natural light streaming from a three-panel window and is complete with a Napoleon gas fireplace with marble surround from floor-to-ceiling. The kitchen is every culinary enthusiast's dream featuring granite countertops, marble backsplash, valence lighting, a six burner gas stove, and a breakfast area with double door access to the pool and outdoor entertainment area! Easily accessed from the kitchen area is welcoming family room with ample room for entertaining family and guests. The main floor office has a quiet charm to it, with hardwood flooring, crown molding, floor-to-ceiling wainscotting and a picturesque window that overlooks the front grounds. The primary bedroom has its own private sitting area, two windows, two ceiling fans, a large walk-in closet, and an ensuite bathroom boasting an oversized vanity, jacuzzi tub, and an enclosed shower. Gather with family and friends in the finished lower level where you will find an impressively large recreation/games room with marble flooring and an open concept design. For the hobbyist, there is also a workshop with work benches and ample storage space in this area. The fully landscaped grounds provides the perfect setting to enjoy warm summer afternoons in your own private oasis. The grounds feature a large inground pool with interlocking stone surround, integrated lighting and ample room for loungers and patio furniture. On the northern side of the lot you will find an abundance of flat table space, ideal for use as a play area or as a hockey rink as the seasons change. (id:60626)
Keller Williams Empowered Realty
174 Marsi Road
Richmond Hill, Ontario
A Modern Masterpiece In One Of Richmond Hill's Most Desirable Neighborhoods! Breathtaking Newly-Built, Modern Home Offering Over 6,500 SqFt Of Luxurious Living Space. Spacious Layout And Impeccable Design With Coffered Ceilings, White Oak Hardwood And Porcelain Tile Throughout. Gourmet Kitchen With Quartz Counters, Built-In Wine Display, Servery With Wet Bar And Walk-In Pantry, High-End Appliances, Centre Island And Breakfast Area Overlooking Rear Yard. Herringbone Hardwood Floors In Living Room, Dining Room And Family Room Which Also Features Gas Fireplace And Book-Matched Large Slab Porcelain Surround With Built-In Custom Cabinetry. Primary Suite Showcases Double-Door Entry, His And Hers Walk-In Closets, 7pc Ensuite With Heated Floors, Seating Area And Fireplace With Custom Surround. Upper Level Also Features 3 Additional Spacious Bedrooms, Each With Their Own Walk-In Closet, Plus Upstairs Laundry. Lower Level Houses Server Closet, Additional Bedroom With Walk-In Closet, 4pc Bathroom, Generous Rec Room And Large Wet Bar With Seating Area And Walk Up To Rear Yard. Outdoor Living Room Features Wood Burning Fireplace And Seating Area Surrounded By Mature Trees In Private Yard. Central Vac, Elevator To Service All Floors, Alarm System, Built-In Speakers And Pot Lights Throughout. Easy Access To 404, 407, Parks, Shopping Centres, Public And Private Schools In Area. (id:60626)
RE/MAX Realtron Barry Cohen Homes Inc.
A&b, 62068 722 Township
Rural Grande Prairie No. 1, Alberta
HIGHWAY FRONTAGE! Directly South of Highway 43X you will find this 7.87 acre parcel. Zoning approved for GWC - commercial development along high visibility arterial corridors, which serve as entrance routes to residential neighbourhoods in the County. Meaning for potential development of hotels, retail stores, gas stations, and so much more! The full piece would make a great location for an Amazon warehouse or an IKEA franchise. Subdivision plans have been approved to subdivide this parcel into 1.97 acre lots if a buyer wishes for less land. Power and gas already available at the property well water access. (id:60626)
Real Broker
Rural Hwy 854
Ryley, Alberta
5 FULL QUARTERS FARMLAND IN ONE BLOCK!! Great opportunity for those who want to expand there land holdings. 5 undivided quarters (800acre ) located on major gravel road 854. There is 600 acres m/l cultivated and approx. 100 acres that can be brought into cultivation. A creek runs through the property and a man made dugout is also a source of water for those who want to run a cattle and crop. Good location just south of Riley and 14 minutes to Tofield. and in middle of Camrose and Sherwood Park(Edmonton). Owners will retain the SW quarter and could be interested to rent this quarter. Land has been in rotational cropping with Barley, Wheat and Canola. (id:60626)
Jac Theelen Realty Ltd.
1569 Tynebridge Lane
Whistler, British Columbia
Perched above the valley floor, relish in Whistler living from this spacious residence located in the exclusive Tynebridge neighborhood in Spring Creek. Thoughtfully positioned to maximize both indoor and outdoor entertaining, soaring vaulted ceilings and floor-to-ceiling windows provide ample amounts of natural light while perfectly positioned to secure your privacy across the open-plan living area. Slip away to your master bedroom where a gas fireplace promises cozy evenings, while the private deck is the perfect spot for your morning coffee. The functional floor plan features three additional bedrooms, a family room, and a spacious garage. This elevated ski chalet is the epitome of an exclusive mountain retreat, only a five-minute drive to the nearby bustling Whistler Village. (id:60626)
Whistler Real Estate Company Limited
121 Edgecroft Road
Toronto, Ontario
Exceptional Opportunity To Own An Elegant, New Transitional Masterpiece With Meticulously Curated Features That Set It Apart From The Rest. Located In The Heart Of Etobicoke, This Brand-New Home Features Superb Finishes And Ideal Floor Plan Boasting Over 3,000 Sq. Ft. Above Grade And 2,000 Sq. Ft. Basement. Custom Eat-In Kitchen With B/I High End Wolf/Sub-Zero Miele Appliances, B/I Speakers, Large Center Island With Stone Countertops. Floor To Ceiling Windows, Multiple Walkouts, Unmatched Primary Suite With Oversized Balcony, Walk-In Closet And A Lavish En-Suite Bath With Heated Floors. This Exceptional, One-Of-A-Kind Home Has Countless Luxurious Features Such As An Entertainer's Dream Basement With A Large Custom Wine Cellar, A Spacious Home Theatre And An Oversized Rec. Room. Rare Opportunity And An Absolute One-Of-A-Kind Beauty Top To Bottom With The Utmost Attention To Detail. (id:60626)
Sutton Group-Tower Realty Ltd.
3726 W 33rd Avenue
Vancouver, British Columbia
Quiet street! - west of Dunbar. Renovated to the studs in 2000 w/further renos in 2007. Upper floor was completely rebuilt new. BI vacuum, heated bathroom floors, jetted soaker tub & gas FP in primary bdrm,security system, wired for sound system. A classic character 5 bdrm (or 4 bdrm + office) Dunbar home with all the features and amenities of a new home. Gas FP in living rm, hardwood flooring. Large 50x130 south exp backyard with beautiful vegetable & flower gardens. Right across from Dunbar park and community centre. (id:60626)
Sutton Group-West Coast Realty
283 Sumas Way
Abbotsford, British Columbia
This prime industrial land in Abbotsford offers a great investment opportunity with excellent rail access, making it ideal for businesses requiring logistics and transportation infrastructure. This 0.68 acre piece of land is located in a high-exposure area with easy access, perfect for a range of industrial uses. It presents an attractive option for companies looking to expand or relocate in the growing Abbotsford market, particularly in industries such as manufacturing, warehousing, and distribution. (id:60626)
Sutton Group-West Coast Realty (Langley)
3020 First Street
Burlington, Ontario
Welcome to a truly distinguished residence, nestled in the heart of coveted Roseland, where classic style and architecture blend perfectly in this beautiful red brick Colonial home. Set on an expansive park-like double lot on almost1/2 an acre and surrounded by mature trees and meticulous English gardens, this 5 bedroom home offers over 4,500 sqft of elegant living space, plus an additional 1650+ sq finished in the lower level, absolutely perfect for families and extra caregivers. The soaring hall entrance greets guests and leads to beautifully proportioned principal rooms designed for both grand entertaining and intimate gatherings. The formal style living room showcases an oversized wood burning fireplace and built-ins flanked by charming windows. Enter the formal dining room by pocket doors which seamlessly flow into a bright multifunctional sunroom great for gatherings, day or night. Walkout to a layered patio setting, and resort style pool with new liner, perfect for outdoor entertaining and offering a peaceful, private retreat surrounded by mature landscaping. Up one of the 2 staircases, you will discover a truly one of a kind Primary suite addition, complete with 2 bathrooms: a5-piece ensuite plus an additional private 2 piece bath. A huge walk-in dressing room closet with vanity, built-in coffee bar, and lounge area with fireplace and built-ins complete this sanctuary. 4 more bedrooms and 2 more baths and an additional office/nanny space provide ample family quarters. In addition, the fully finished lower level also with 2 staircase access, adds versatility complete with home theatre, games area, fitness room, and additional dedicated office ideal for todays work from home needs. This is an amazing opportunity to make this home yours perfectly located within the sought-after Tuck and Nelson school district and one of the most prestigious communities by the lake, minutes from downtown in one of Canadas best cities. (id:60626)
Royal LePage Burloak Real Estate Services
3020 First Street
Burlington, Ontario
Welcome to a truly distinguished residence, nestled in the heart of coveted Roseland, where classic style and architecture blend perfectly in this beautiful red brick Colonial home. Set on an expansive park-like double lot on almost 1/2 an acre and surrounded by mature trees and meticulous English gardens, this 5 bedroom home offers over 4,500 sq ft of elegant living space, plus an additional 1650+ sq finished in the lower level, absolutely perfect for families and extra caregivers. The soaring hall entrance greets guests and leads to beautifully proportioned principal rooms designed for both grand entertaining and intimate gatherings. The formal style living room showcases an oversized warm wood burning fireplace and built-ins flanked by charming windows. Enter the formal dining room by pocket doors which seamlessly flow into a bright multifunctional sunroom great for gatherings, day or night. Walkout to a layered patio setting, and resort style pool with new liner, perfect for outdoor entertaining and offering a peaceful, private retreat surrounded by mature landscaping. Up one of the 2 staircases, you will discover a truly one of a kind Primary suite addition, complete with 2 bathrooms: a 5-piece ensuite plus an additional private 2 piece bath. A huge walk-in dressing room closet with vanity, built-in coffee bar, and lounge area with fireplace and built-ins complete this sanctuary. 4 more bedrooms and 2 more baths and an additional office/nanny space provide ample family quarters. In addition, the fully finished lower level also with 2 staircase access, adds versatility complete with home theatre, games area, fitness room, and additional dedicated office—ideal for today’s work from home needs. This is an amazing opportunity to make this home yours perfectly located within the sought-after Tuck and Nelson school district and one of the most prestigious communities by the lake, minutes from downtown in one of Canada’s best cities. (id:60626)
Royal LePage Burloak Real Estate Services
21480 18 Avenue
Langley, British Columbia
Discover your dream home on 4.75 pristine acres! This stunning 5 beds 6 full baths estate welcomes you with a double door gate and opens into a haven of comfort and style. Enjoy the serenity of a clean and flat landscape paired with the allure of a refreshing swimming pol and a large barn. LOCATION, LOCATION! Perfectly situated in one of Langley's desirable neighbourhoods, Campbell Valley. Embrace country living with nearby amenities, including restaurants and wineries. Great blend of luxury and privacy. Don't miss this opportunity to invest in your dream home or income generating property! (id:60626)
Century 21 Coastal Realty Ltd.
12220 118 Av Nw
Edmonton, Alberta
Investor Alert! Exceptional opportunity to own a new, high-exposure 12,000+ sq.ft. retail/office building on bustling 118 Avenue—earning over $222K in net income at just 60% leased! This modern, well-designed asset features a 10 years secure long-term leases with established retail tenants on the main floor. The second floor offers 5,500+ sq.ft. of prime space with flexible zoning—ideal for medical, professional offices, fitness, restaurant/bar, or future residential units**. offering huge upside as you lease it out. Bonus income from a digital billboard adds to the strong returns. Surrounded by major anchors like McDonald’s and St. John Ambulance, with ample parking and minutes to downtown & Blatchford. New construction. Proven income. Massive growth potential. A smart investment in one of Edmonton’s busiest corridors! (id:60626)
Exp Realty
345 Thousand Islands Parkway
Front Of Leeds & Seeleys Bay, Ontario
Situated within the beauty of the Thousand Islands, this unique 3 acre site offers 696 ft (approx.) of waterfront on the St Lawrence River with 5 short-term rental luxury cottages, dockage and a swimming area. Each private cottage is equipped with modern amenities, including contemporary full kitchens, bathrooms, outdoor decks, hot tubs and fire pits and ranges between accommodating 4 to 8 guests per cottage. Tourist Commercial waterfront zoning allows for a wide range of permitted uses and limitless growth potential, expanding on the current turnkey short-term rental business with eco-tourism, experiential, lifestyle-based retreat concepts. Located within a short distance from Landons Bay, Thousand Islands National Parks and CAN/US border with easy accessibility from 401 and major routes, make this site a strategic and unique investment opportunity for an end-user or value add investor. (id:60626)
Sotheby's International Realty Canada
1470 Echo Lake Road
Lake Of Bays, Ontario
87 Acre Class A operating Granite Quarry, The remaining volumn of granite/material was professionally assessed at 7,000,000.00 MetricTonnes of material/Granite in the ground. Perfectly located in the Lake Of Bays Region supplying raw materials to the construction trade as well as to government agencies. Portable ashphalt, concrete batching plants and Magazine are allowed on this property, also has hydro at the street. Presently there is $500,000 in finished material inventory at cost above the purchase price. Exisiting operating equipment on site and can be purchased if desired. Under the Class A license there are no limited to annual extraction. (id:60626)
Forest Hill Real Estate Inc.
14799 Oxenham Avenue
Surrey, British Columbia
Newly built 4-level luxury house in White Rock with breathtaking, uninterrupted pier & ocean views. This sophisticated home offers A/C, radiant heating for all engineering hardwood floorings, HRV, built in sprinkler system, elevator, media/rec/gym room, spa with steam shower & sauna, gourmet kitchen with Miele appliances, Taj Mahal quartz countertops, high-end light fixtures, over 550 Sqft balcony space & 2 beds legal suites with separate access. Short walk to grocery stores, restaurants & the vibrant Marine Drive Waterfront. Open House: July 20 Sun 2-4. (id:60626)
RE/MAX Crest Realty
Saba Realty Ltd.
60 Skyline Trail
King, Ontario
Showpiece Estate in Nobleton's Most Prestigious Enclave. This exceptional residence blends timeless elegance with contemporary design. From the moment you enter, you're greeted by bespoke finishes and a thoughtfully designed open-concept layout that seamlessly balances style and functionality. At the heart of the home lies a gourmet chefs kitchen, outfitted with premium appliances and luxurious stone surfaces, flowing effortlessly into a spacious family room and out to your private resort-style backyard. Enjoy a meticulously landscaped outdoor oasis featuring a heated saltwater pool and a fully equipped cabana, ideal for summer entertaining. The main level includes a private executive office and a Hollywood-style home theatre, perfect for both productivity and relaxation. The fully finished walk-up lower level offers remarkable versatility, showcasing a private bedroom suite, custom wet bar, built-in media shelving, and a boutique-inspired fitness studio. Energy Star Home. ** TOO MANY FEATURES TO LIST. ** Please refer to the attached Inclusions list for more details......... (id:60626)
RE/MAX Real Estate Centre Inc.
957 Garroway Road
Sorrento, British Columbia
Lakefront living at it's finest! This property truly has it all! 1.09 acres including over 4000sqft of living space with beautiful updates including a stunning kitchen with new appliances and quartz counter tops, new bathrooms, flooring and custom ceilings. 80'X22' garage with 13' high ceilings and 4 large doors including a 10'X16' in the front that is perfect for your boat or RV parking, full privacy, beautifully landscaped and usable yard including sprinklers and has a yr round creek running through it, large 34'X24' boat house with a 10'X19' garage door with rail track to park your boat easily, massive 80'X20' deck that would accommodate a large gathering and features blue crystal glass railing and custom lighting, approximately 150ft of shoreline, large heavy duty dock with walkway on a foreshore lease. This home has 3 bedrooms plus office or use as your fourth bedroom, the primary bedroom is on its own wing and is very spacious, you will enjoy waking up to the beautiful lake view, it has a gorgeous ensuite bathroom and a separate change room and closets, mini split heat pump for additional comfort and electric blackout curtains, the second bedroom is also spacious and includes an ensuite and w-in closet perfect for your guests, very spacious cozy living room and family room, divided by two back to back gas fire places to enjoy, there is a comfortable sunroom as well and dining area. Don't forget about the games room, with a Full-Size pool table, wet bar and storage. (id:60626)
Coldwell Banker Executives Realty
6416 Mcniven Road
Burlington, Ontario
Tucked into a quiet fam neighbourhood in the quiet town of Kilbride lies a truly magnificent rural paradise, that's just a stones throw to city amenities! Imagine morning coffee on the wrap around covered front porch while you watch the kids ride bikes up the long winding driveway in perfect seclusion. No need for Muskoka when you've got this slice of heaven ! The Town of Kilbride proudly boasts one of the finest public schools in the entire Golden Horseshoe. Driving up to this stately brick Victorian style custom built home via iron gates, evokes a simpler time. This stunning two story home was designed by Bill Hicks architecture and the vision of the owners, and is a masterpiece with unique Victorian era appeal and modern amenities! The floor plan flows seamlessly from the formal front entrance with views through to the private backyard through to the heart of the home, the family room and kitchen with period appeal. A wonderful place for the family to gather and enjoy the open concept kitchen and family room with space for the whole family, while gazing out at the beautifully landscaped vistas that the backyard paradise presents with plenty of bird watching, nestled on 3.8 acres! Over 5,678 square feet of luxury living over three levels with no expense spared. Top of the line appliances, generous formal dining room, beautiful living room with fireplace, chef's kitchen open to family room. There's even a dedicated area to add an elevator for future use! Principal bedroom with spa atmosphere ensuite and two more bedrooms! Lower level with theatre room, gym, spa bathroom, music room offers something for whole family. Detached garage with room for three cars, custom car lift, workshop and 2nd level Artists' studio. Hot tub to enjoy in total seclusion! (id:60626)
Century 21 Miller Real Estate Ltd.
6416 Mcniven Road
Burlington, Ontario
Tucked into a quiet fam neighbourhood in the quiet town of Kilbride lies a truly magnificent rural paradise, that's just a stones throw to city amenities! Imagine morning coffee on the wrap around covered front porch while you watch the kids ride bikes up the long winding driveway in perfect seclusion. No need for Muskoka when you've got this slice of heaven ! The Town of Kilbride proudly boasts one of the finest public schools in the entire Golden Horseshoe. Driving up to this stately brick Victorian style custom built home via iron gates, evokes a simpler time. This stunning two story home was designed by Bill Hicks architecture and the vision of the owners, and is a masterpiece with unique Victorian era appeal and modern amenities! The floor plan flows seamlessly from the formal front entrance with views through to the private backyard through to the heart of the home, the family room and kitchen with period appeal. A wonderful place for the family to gather and enjoy the open concept kitchen and family room with space for the whole family, while gazing out at the beautifully landscaped vistas that the backyard paradise presents with plenty of bird watching, nestled on 3.8 acres! Over 5,678 square feet of luxury living over three levels with no expense spared. Top of the line appliances, generous formal dining room, beautiful living room with fireplace, chef's kitchen open to family room. There's even a dedicated area to add an elevator for future use! Principal bedroom with spa atmosphere ensuite and two more bedrooms! Lower level with theatre room, gym, spa bathroom, music room offers something for whole family. Detached garage with room for three cars, custom car lift, workshop and 2nd level Artists' studio. Hot tub to enjoy in total seclusion! (id:60626)
Century 21 Miller Real Estate Ltd.
878 Dundas Street W
Toronto, Ontario
Unique Opportunity To Own This Beautiful Corner Lot Building. On The Prime Section Of Trinity- Bellwoods. Building Consisting Of One Commercial Unit On Street Level, One Commercial Unit In Basement. The Second Floor Consisting Of Two Apartments, A Two Bedroom, And A One Bedroom. All Units Have Separate Utility Meters. Vacant Possession Will Be Provided On Closing. (id:60626)
Right At Home Realty
8295 Angus Drive
Vancouver, British Columbia
POTENTIAL REDEVELOPING!!! Large 10,030 SqFt Deep LEVEL LOT with lane ,situated direct views onto Riverside Park. This is a 3-bedroom, 3-bath bungalow with partial finished basement (with separate entrance) & attached carport. Good HOLDING property . The location is peaceful with established trees & homes, & offers easy access to many shops & services on Granville Street, Easy access to Richmond, YVR, UBC, Downtown. Must see! McKechnie & Magee School catchments. (id:60626)
Lehomes Realty Premier
8531 Fairfax Crescent
Richmond, British Columbia
A rare find in Richmond's luxury market - this French-inspired newly-built residence stands out with its timeless white brick exterior, elegant black-framed windows, and an inviting timber-accented entry that evokes modern European charm. Nestled in the sought-after Seafair neighborhood along a tree-lined street, it perfectly blends refined West Coast living with classic architectural elegance. This one-of-a-kind residence features exquisite craftsmanship with top-of-the-line Miele appliances, Italian marble, and custom millwork crafted from premium materials. Every detail reflects superior workmanship and durable, luxurious finishes throughout the home. Prime location just 350 meters from the West Dyke Trails and within walking distance to Safeway, shopping restaurants, and etc. (id:60626)
RE/MAX Crest Realty
1451 Chartwell Drive
West Vancouver, British Columbia
Fantastic luxury build opportunity in the prestigious Chartwell area of West Vancouver. Large lot of 16,447 sq.ft. offers breathtaking views of Burrard Inlet, Stanley Park, and Vancouver's west side. It is a unique through lot with the front facing south on Chartwell Drive and the rear on Vinson Ck Road. The existing Spanish-style home, with its charming front verandah, wrought iron gate entrance, enclosed courtyard, & walk-out verandah on lower level, presents a canvas for major renovation or a chance to build a dream home from scratch. Located in the school catchment of Chartwell Elementary and Sentinel Secondary, and the esteemed Collingwood School is nearby. As is, where is. Floor area based on floor plan. Lot size and all measurement are approximate, buyers to verify if deemed important. (id:60626)
Georgia Pacific Realty Corp.
RE/MAX City Realty
3407 W 34th Avenue
Vancouver, British Columbia
Stunning Dunbar location, large lot 8415 square ft (60 x 140.25) sits on the beautiful quiet street. RS-5 Zoning, 1941 NON-character home situated on a higher section of SOUTH facing lot. This well maintained and renovated home with 3357 sq ft, offers 7 bedrooms and 4 bathrooms. Basement has separate entrance with 3 bedrooms and one full bath suite. Mostly upgraded wood floors, mullioned windows, granite counter tops and stainless steel appliances. Close to shopping, buses, community center. School catchment: Kerrisdale Elementary, Point Grey Secondary. Close to private schools: St. George's, York House, West Point Grey Academy , Crofton. A fantastic self-use + investment property. (id:60626)
Royal Pacific Realty (Kingsway) Ltd.
128 Deerview Lane
Port Moody, British Columbia
Welcome to Anmore! Exclusive location near Sasamat Lake and Newport Village, nestled within a private cul-de-sac amidst the majestic mountains, this custom-built masterpiece awaits your discovery. From exceptional finishing to premium materials, bespoke cabinetry, and impeccable millwork, every element speaks of unparalleled quality. The main level hosts the luxurious Master Bedroom, boasting a spa-like ensuite and expansive walk-in closet. The gourmet kitchen is adorned with high-end appliances. Versatile open-concept spaces on upper-level beckon your creativity. Descend to the basement to discover an array of amenities including an Indoor Infinite Pool with Jacuzzi, a $200K upgraded high-end Theatre Room, exercise room, wet bar, and entertaining area. Schedule your private viewing today! (id:60626)
Lehomes Realty Premier
1412 30th Street
West Vancouver, British Columbia
Tenanted. 24 hours advance notice required, property will be sold as it is and where it is (id:60626)
Selmak Realty Limited
5433 Monte Bre Place
West Vancouver, British Columbia
A stunning custom-built residence designed by Hlynsky Architecture, nestled in Upper Caulfeild neighborhood. This beautifully maintained home offers breathtaking panoramic views of the ocean, coastline, and surrounding islands from nearly every room across all three levels. This 4-bedroom, 3-bathroom home with almost 4,000 square ft combines timeless elegance with modern comfort, soaring 22 foot ceilings in the living and dining rooms create a grand yet relaxing atmosphere. The gourmet kitchen flows seamlessly into the family room and out to a private patio-perfect for year-round entertaining. Recent upgrades include newer appliances, carpeting, a new deck, roof, and fresh exterior paint. A short walk to Caulfeild mall and Rockridge Secondary. (id:60626)
RE/MAX Crest Realty
71 Woodvalley Crescent
Vaughan, Ontario
Welcome to Woodvalley Crescent, a rare gem on the largest ravine lot in The Valleys of Thornhill. Located on a quiet, upscale street in Patterson's prestigious Lebovic community, this luxurious 4+1 bedroom home sits on a spectacular pie-shaped lot with 150 ft depth and 125 ft of ravine frontage offering unmatched privacy and natural beauty. The resort-style backyard features a custom saltwater pool, waterfall, hot tub, and multiple entertaining areas. Inside, the home spans approx. 4,600 sq ft above grade with 10-ft ceilings on the main floor, 9-ft ceilings upstairs and in the finished basement, and upscale finishes throughout including custom millwork, pot lights, built-in speakers, and a grand staircase. The chefs kitchen boasts a large island, high-end appliances, and a butlers pantry, flowing into a spacious family room with ravine views and walk-out deck. The elegant primary suite offers a walk-in closet and spa-like ensuite, while all bedrooms include custom closet organizers. The finished basement features a bar, media room, home theatre, and a 5th bedroom with private ensuite ideal for guests or extended family. A rare 3-car garage, stunning landscaping, and prime location near top schools, parks, highways, and amenities complete this exceptional home. Luxury, lifestyle, and location all in one. (id:60626)
Forest Hill Real Estate Inc.
2821-2823-2825 W Broadway
Vancouver, British Columbia
Exceptional opportunity to acquire three contiguous commercial units at 2821, 2823 & 2825 West Broadway. Ideally positioned mid-block on the north side between Macdonald and Mackenzie Streets, this location offers outstanding visibility and walkability on one of the most vibrant stretches of West Broadway. The street's narrower design in this area enhances pedestrian traffic'ideal for attracting local shoppers and diners. Serviced by the city's busiest east-west transit route, this high-exposure property offers unmatched accessibility. For those looking to expand, the neighbouring units at 2813'2815'2817 West Broadway are also available for sale, offering the rare opportunity to assemble six side-by-side storefronts in a premier commercial corridor. A unique opportunity for investors, owner-users, or developers to secure a prime footprint in Vancouver's thriving West Broadway district. (id:60626)
Exp Realty
311 Churchill Avenue
Toronto, Ontario
Welcome to this palatial 6,000+sf of living area residence, elegantly adorned with magnificent crystal chandeliers. Truly open concept design with glass railings (inside & out) & open staircases. Featuring all generously sized and elegant rooms - ideal for entertaining. Chefs kitchen with large center island and quartz counters/backsplash. Spa-like 6pc ensuite overlooking the garden. Private 4 stop elevator connected to the garage - no need to use stair for any floor. 10ft ceilings on main & lower floors, 14ft in Library and foyer. Wine cellar for 159 bottles. All bathrooms on 2nd fl with heated floors, and entire lower level with radiant heating (id:60626)
Century 21 Parkland Ltd.
6241 Aurora Road
Whitchurch-Stouffville, Ontario
Great Investment or Build Your Dream Home in An Area Of Multi Million Dollar Subdivisions!! Across from the Elite Camelot Estates, and Adjacent to Island Lake Subdivision!! This Beautiful 25 Acres Parcel is Level Land With Over 800 Feet Of Frontage on Aurora Road With Some Mature Trees At The Rear For Privacy! Close to 404, Aurora, Stouffville & All Amenities!! Country Close to the City!! (id:60626)
Gallo Real Estate Ltd.
429 North Lake Road
Richmond Hill, Ontario
Backing Onto Lake Wilcox w/South Exposure, This Custom-built Detached House in Richmond Hill , Large Lot 49.21*232 Feet ,Rarely Offered A Private 10 Meter Long Deck Full Access to Lake Wilcox ! Motorized Boats & Planes Allowed On Lake, Stone Exterior, Tandem 3 Gar Garage, with Long Interlocking Driveway Parking 6 Cars. $$$ Spent on Recent Renovations, Unique Floor Plan of almost 3400 Finished Above Grade Square Feet Boasts an Expansive Open-concept Layout ,16 Ceiling Living Room on Main, Framed by Floor-to-Ceiling Windows and Anchored by Elegant Granite Fireplaces, 10.5' on Between that includes one Lovely Bedroom, a Gourmet Kitchen W/High End Built-in Appliances, Modern Custom Cabinets, Valance Lighting, Fantastic Dining Room & Family Room w/Overlooking Garden & Lake. Upper, Primary Bedroom w/Brand New Modern Ensuite , Walkout to Balcony ,2 Guests Bedroom, Large Sitting Area Drag In a Bunch of Lights through Skylight. Fin. W/O Above Grade Bsmt with 1 New Full Kitchen, 1 Great Room, 2 Rooms. Quality Materials Used Throughout and a Comprehensive Alarm and Video Surveillance System. Outside: Professional Landscaping, Generous Patio, A Garden Kids Slide Set ,Direct access to Lake Wilcox .Very Convenient idyllic location , Close To Park, Trails, Schools & Public Transportation , Minutes Away From Yonge St, Bayview Ave, Hwy 404, Etc. (id:60626)
Right At Home Realty
1257 Chartwell Place
West Vancouver, British Columbia
A rare opportunity to establish roots in one of West Vancouver's most desirable neighborhoods. This charming, thoughtfully updated residence offers over 4,300 sq.ft. of comfortable living space, set on an expansive 20,914 sq.ft. lot with beautiful ocean views. Blending traditional appeal with modern updates, the home offers large, welcoming living areas, seamless indoor-outdoor flow, and an abundance of space for growing families. The private backyard and oversized patio create the perfect setting for gatherings, recreation, and everyday enjoyment. Ideally located just minutes from top-rated schools, parks, and amenities, this is a special opportunity to call the prestigious Chartwell community home. (id:60626)
Prompton Real Estate Services Inc.
433 Four Mile Creek Road
Niagara-On-The-Lake, Ontario
A rare chance to own 5 sprawling acres in coveted St. Davids, Niagara-on-the-Lake, situated directly across from The Cannery subdivision and the prestigious Millpond Ave luxury residences. Nestled steps away from Ravine Winery, this parcel presents an unparalleled potential opportunity for future development, offering the prospect of crafting 37 premium building lots. Currently designated as agricultural land with an existing residence, it features 229.10 feet of frontage on Four Mile Creek Rd and 540.78 feet on Line 9. Situated amidst the scenic backdrop of vineyards, lush trees, and the escarpment, the property offers picturesque views that epitomize prime real estate. (id:60626)
RE/MAX Niagara Realty Ltd
2-3 - 10952 Woodbine Avenue
Markham, Ontario
New INDUSTRIAL/COMMERCIAL Units with Commercial COOLER/ FREEZER Build-in In Fast-growing Victoria Square Community. 24' Clear Height. Featured Walk-in Over 3,000 sft Deep Freezers. Over 230K Upgraded On 1000sqft Modern Office. Upgraded 400 AMPS power, Upgraded 16' Drive in Rear Gate With Shipping Level Platform. Easy Access to HWY 404/407. Employment Business Park Zoning Suitable For Many Uses. Over 460K Spend On Refrigeration Systems. Surrounded By Well-established Major Companies: Honda, Enbridge, Mobis, etc. (id:60626)
Smart Sold Realty
4104 667 Howe Street
Vancouver, British Columbia
Remarkable suite in the iconic Private Residences at Hotel Georgia. This exceptional home offers incredible breathtaking views and an amazing floor plan! Unmatched attention to detail with no expense spared. You deserve this lifestyle! Enjoy comfort and style with an impeccable kitchen, A/C, floor to ceiling motorized blackout blinds, and so much more! A must see in person. Luxury living at it's finest with 5 star amenities, including an indoor saltwater Pool, first class Gym, Sense Spa, 24 hour Concierge, Billiards and Media room. A fantastic location that is steps away from everything this world class City has to offer. Don't miss out on this unique opportunity! Easy to show. Viewings available by appointment. (id:60626)
Sutton Group-West Coast Realty
24183 Fraser Highway
Langley, British Columbia
6.05 Acres Flat Mostly Usable lot from Salmon River, Langley: No creek, No easement. In ALR: second home is allowed. RU 1 zoning. Older mobile home offers 2 bedroom 1 bathroom. Barn #1 size: 20' x 100', Barn #2 size: 30' x 30'. 3 phase power available. 860 feet frontage on a busy high exposure road: FRASER HIGHWAY, Langley. Unlimited parking space. Great exposure for agricultural sales, greenhouse, etc. A great holding property with a lot of future potentials. Right next to this Fraser Highway Employment Lands Area Plan for about 500 acres around Fraser Highway between 228 St. and 240 St. (id:60626)
Royal LePage - Wolstencroft
140 Elmers Lane
King, Ontario
Your Dream Home Here! Remarkable Real Estate Opportunity in the Exclusive Estates of King City. This Magnificent Home has a Gorgeous Stone & Stucco Front, an 81-foot-wide lot, and a 4-car garage. Luxury Living Space of 4568 SF, 10-foot Ceiling for the Main floor, 9-foot Ceiling for the Second floor and Basement. 14-foot-high Ceiling for the Library Room and 14-foot-high Waffle Ceiling for the Family Room. Chef Inspired Kitchen with Porcelain flooring, Custom-built-in Cabinetry, Quartz Countertops, Oversized Central Island, Professional Rangehood, & Top-of-the-line Stainless-steel Appliances; Sub-Zero fridge, Wolf gas range, Wolf wall oven/microwave & Light Valance. Hard-wood floor and Smooth Ceilings throughout. Warm Gas Fireplace In Library Room and Family Room. Primary Bedroom Spa-Like Retreat 5Pc En-Suite W/ Luxurious Vanities, W/Glass Shower, Elegant Soaker Tub. Every Bedroom Features a Private Ensuite Bath + W/I Closet. A Walk-Out To Upgraded Large Loggia to Fully Fenced Private Backyard & Outdoor BBQ-Perfect for Entertaining and Relaxing. Exceptional Location Within Highly Rated Schools, Including Villanova College, Country Day School, Seneca College and King City Public School. This Beautiful Mansion Is A Private Retreat of Comfort, Offering The Ultimate Superior Living In The Prestigious King City Community. Close to King GO Train station, HWY 400, Parks, Trails and Shoppings. Must See! (id:60626)
First Class Realty Inc.
505109 Old Stage Road
Woodstock, Ontario
Beauty Beyond words: Welcome to 505109 Old Stage Road, Woodstock - Nestled on a sprawling 33-acre estate, this property promises unparalleled privacy with an exquisitely updated house that is sure to impress. The luxurious house is a private oasis offering endless possibilities & a truly exceptional lifestyle with amazing amenities begin with a heated pool, perfect for relaxation, complemented by a charming gazebo & lush landscaping. Step into the 4-season sunroom, featuring heated floors, a kitchenette, a gas fireplace & an abundance of natural light, creating an inviting space year-round. The spacious barn offers extensive storage, a paddock & a large horse stable, all serviced by its own hydrometer & gas line. Outside, the property boasts 2 serene private ponds & a whimsical treehouse with its own power supply. Gather around the fire pit for unforgettable summer evenings filled with fun & laughter. The huge Garden with 7 zone Sprinkler system. The property has its own 240 ft deep well with new submersible pump in 2024 The estate also includes a garage with over 50 Driveway parking spaces & a dedicated section with changing stations for post-swim convenience. The fully upgraded home welcomes you with a grand porch & a spacious foyer. Inside, you'll find 4 generous bedrooms & 3.5 luxurious bathrooms, with heated tiled floors & 9ft ceilings throughout. The chef's kitchen is a culinary dream, featuring ample cabinets with pull-out drawers, SS Appliances & quartz countertops. The home offers separate living & family rooms, each adorned with elegant ceiling fans. The fully finished basement adds even more living space, with 2 additional bedrooms, a recreation room, & a 3pc bathroom. The garage is fully insulated, ensuring comfort and functionality year-round. Located conveniently close to Highway 401 and Highway 403, this property combines rural tranquility with easy access to modern amenities. Book your showing today and make this dream house your forever home. (id:60626)
RE/MAX Twin City Realty Inc.
505109 Old Stage Road
Woodstock, Ontario
Beauty Beyond words: Welcome to 505109 Old Stage Road, Woodstock - Nestled on a sprawling 33-acre estate, this property promises unparalleled privacy with an exquisitely updated house that is sure to impress. The luxurious house is a private oasis offering endless possibilities & a truly exceptional lifestyle with amazing amenities begin with a heated pool, perfect for relaxation, complemented by a charming gazebo & lush landscaping. Step into the 4-season sunroom, featuring heated floors, a kitchenette, a gas fireplace & an abundance of natural light, creating an inviting space year-round. The spacious barn offers extensive storage, a paddock & a large horse stable, all serviced by its own hydrometer & gas line. Outside, the property boasts 2 serene private ponds & a whimsical treehouse with its own power supply. Gather around the fire pit for unforgettable summer evenings filled with fun & laughter. The huge Garden with 7 zone Sprinkler system. The property has its own 240 ft deep well with new submersible pump in 2024 The estate also includes a garage with over 50 Driveway parking spaces & a dedicated section with changing stations for post-swim convenience. The fully upgraded home welcomes you with a grand porch & a spacious foyer. Inside, you'll find 4 generous bedrooms & 3.5 luxurious bathrooms, with heated tiled floors & 9ft ceilings throughout. The chef's kitchen is a culinary dream, featuring ample cabinets with pull-out drawers, SS Appliances & quartz countertops. The home offers separate living & family rooms, each adorned with elegant ceiling fans. The fully finished basement adds even more living space, with 2 additional bedrooms, a recreation room, & a 3pc bathroom. The garage is fully insulated, ensuring comfort and functionality year-round. Located conveniently close to Highway 401 and Highway 403, this property combines rural tranquility with easy access to modern amenities. Book your showing today and make this dream house your forever home. (id:60626)
RE/MAX Twin City Realty Inc.
505109 Old Stage Road
Norwich, Ontario
Beauty Beyond words: Welcome to 505109 Old Stage Road, Woodstock - Nestled on a sprawling 33-acre estate, this property promises unparalleled privacy with an exquisitely updated house that is sure to impress. The luxurious house is a private oasis offering endless possibilities & a truly exceptional lifestyle with amazing amenities begin with a heated pool, perfect for relaxation, complemented by a charming gazebo & lush landscaping. Step into the 4-season sunroom, featuring heated floors, a kitchenette, a gas fireplace & an abundance of natural light, creating an inviting space year-round. The spacious barn offers extensive storage, a paddock & a large horse stable, all serviced by its own hydrometer & gas line. Outside, the property boasts 2 serene private ponds & a whimsical treehouse with its own power supply. Gather around the fire pit for unforgettable summer evenings filled with fun & laughter. The huge Garden with 7 zone Sprinkler system. The property has its own 240 ft deep well with new submersible pump in 2024 The estate also includes a garage with over 50 Driveway parking spaces & a dedicated section with changing stations for post-swim convenience. The fully upgraded home welcomes you with a grand porch & a spacious foyer. Inside, you'll find 4 generous bedrooms & 3.5 luxurious bathrooms, with heated tiled floors & 9ft ceilings throughout. The chef's kitchen is a culinary dream, featuring ample cabinets with pull-out drawers, SS Appliances & quartz countertops. The home offers separate living & family rooms, each adorned with elegant ceiling fans. The fully finished basement adds even more living space, with 2 additional bedrooms, a recreation room, & a 3pc bathroom. The garage is fully insulated, ensuring comfort and functionality year-round. Located conveniently close to Highway 401 and Highway 403, this property combines rural tranquility with easy access to modern amenities. Book your showing today and make this dream house your forever home. (id:60626)
RE/MAX Twin City Realty Inc.
179 Burndale Avenue
Toronto, Ontario
Immerse yourself in ELEVATED ELEGANCE w. this FLAWLESS CUSTOM BUILT DESIGNER home luxuriously finished & soaked in natural light throughout. Contemporary 50'ft south facing beauty featuring soaring ceilings, timeless open concept floorplan from marble foyer entrance & adjacent separate executive office to gourmet chef inspired kitchen w. titanium granite island/quartz countertops/B/I high-end subzero wolf appliances, 4 fireplaces, slab quartz floors in all 7 baths & master idyllic retreat w. spa ensuite & w/in closet, walkout basment w. heated floors, wet bar, wine cellar, nanny suite & powder room. Main floor oversized glass balcony, frameless glass staircase, private backyard w. stone patio, heated Snowmelt driveway, walkup & front steps. LUXURIOUS LIVING blends w. MODERN SOPHISTICATION in the prestigious neighbourhood of Lansing-Westgate centrally located at Yonge & Sheppard. (id:60626)
Century 21 Leading Edge Realty Inc.

