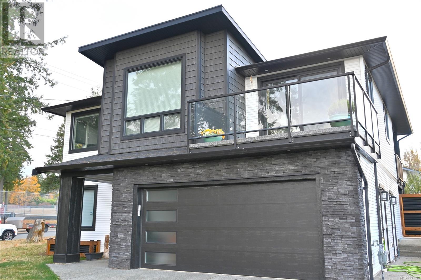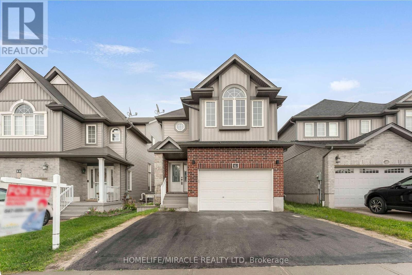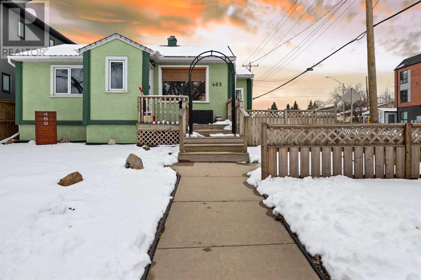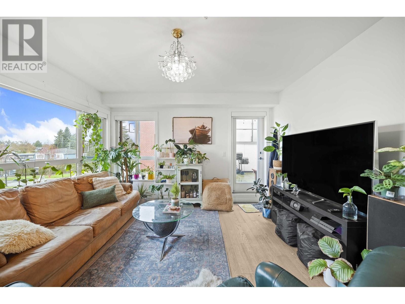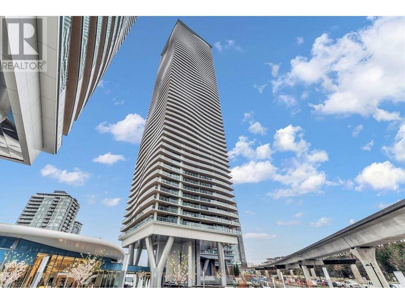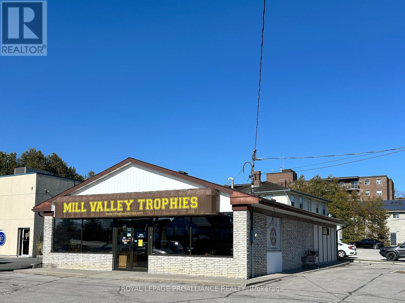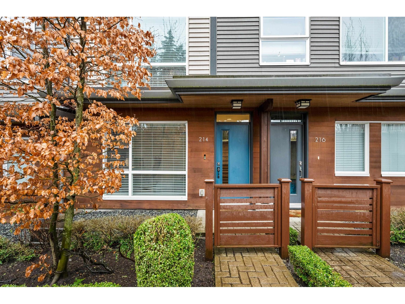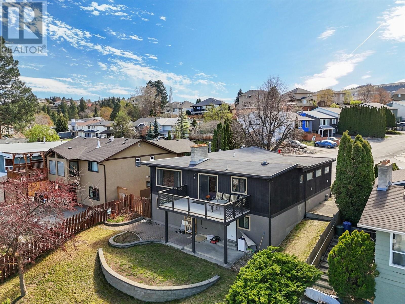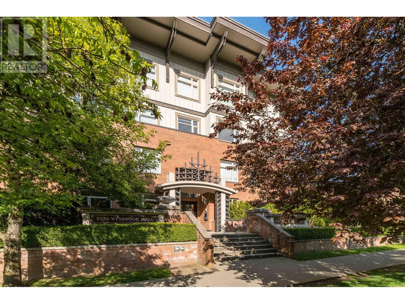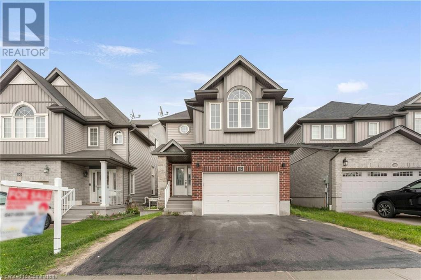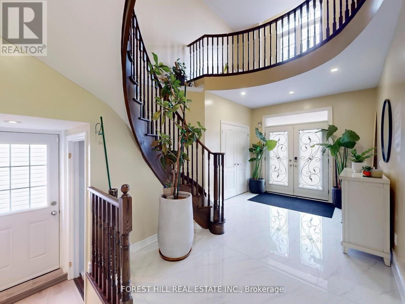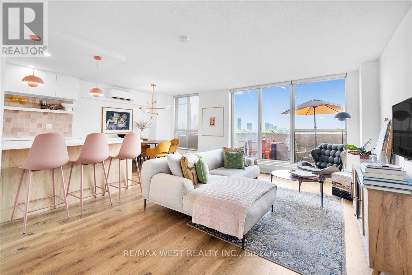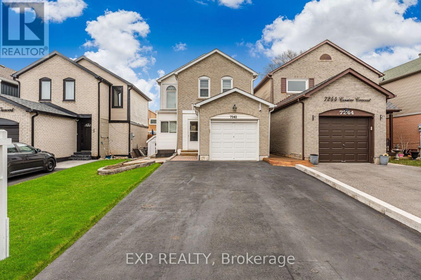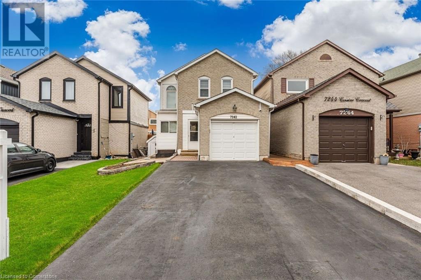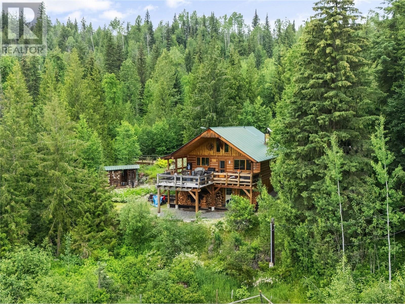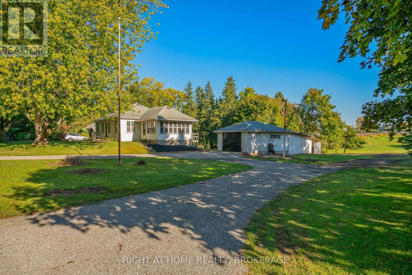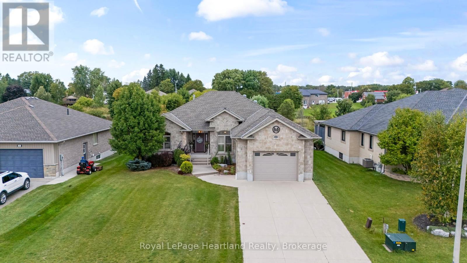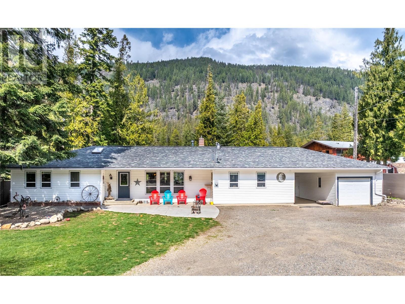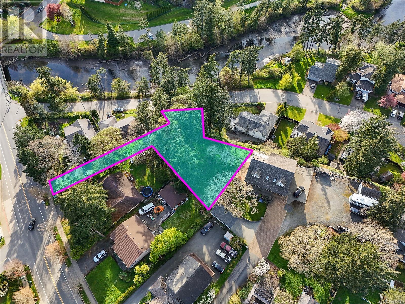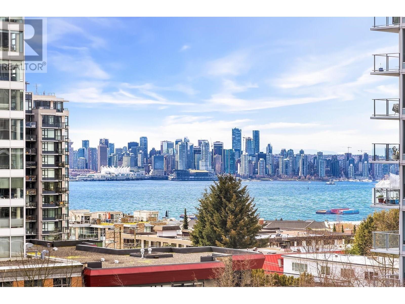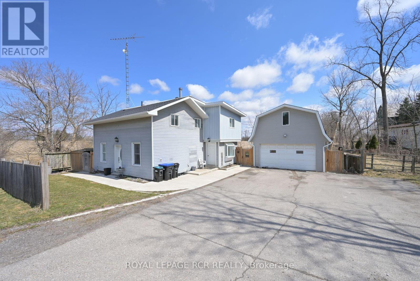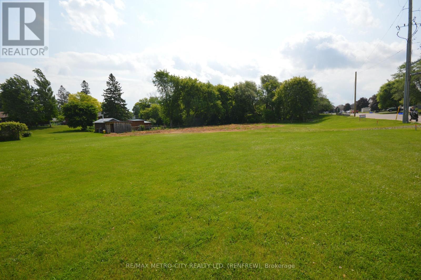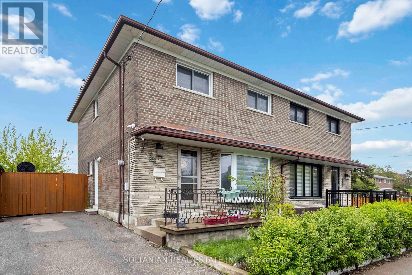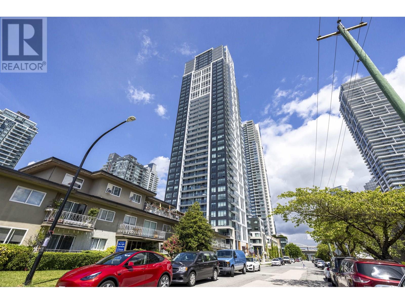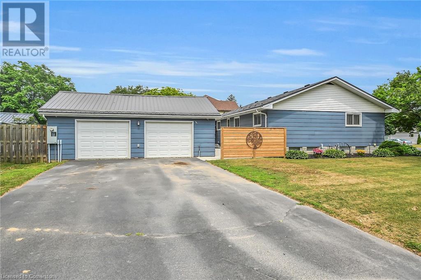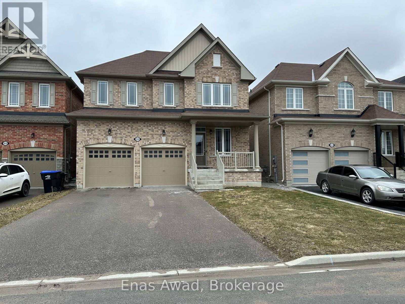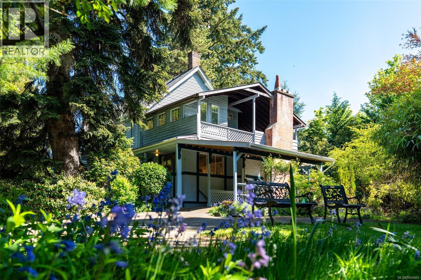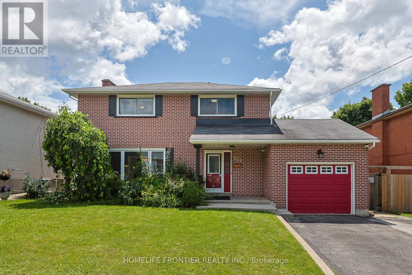48 Franklin Avenue
Hamilton, Ontario
Dreaming of your own corner of Westdale North? Yearning for a lifestyle that accommodates accessibility to what you need, steps to mature nature and nationally renowned parks? Put your kayak on your back and enjoy Princess Point from Franklin Ave - perfectly positioned in this one of a kind community. Loved by the same family for almost 20 years, this property features valuable systems upgrades and a generous one and a half story footprint featuring a one of a kind four season sunroom and detached garage, setting this home apart from the others. This 1940’s home is dependably built and features a quaint entry with hall closet before stepping into the generous formal livingroom, finished in hardwood, spanning the width of the home with 2 bay windows. The chef’s kitchen is perfect for creating with your garden finds, featuring stainless appliances and professionally installed cabinetry, tin backsplash and a HUGE pantry. Families will enjoy the main floor bedroom/office and upgraded 4 piece bath, and two additional upstairs bedrooms with loads of closets, hardwood floors and generous footprints. The partially finished basement is accessible by a convenient side door, and features an additional three-piece bath, lots of storage, a cold cellar, and upgraded laundry! Our sellers say the thing they’ll miss the most is the sunroom, providing four seasons of living space. They celebrated Christmas in here! With a gas stove and vaulted ceilings, with access to the back deck and a stunning view of the garden and surrounding forest, it’s the room worth coming home to. And when you’re coming home, find convenience in the paved driveway and detached garage, fully electrified with a separate panel. Upgrades to date include roof and gutter guards (2020), furnace (2021), deck (2020), copper incoming water, 3x outdoor gas hookups, backflow valve. Sold with loads of inclusions! (id:60626)
RE/MAX Escarpment Realty Inc.
80 Morrison Road
Kitchener, Ontario
Spacious and updated 4-level side split in the desirable Chicopee area! Featuring 4 bedrooms (3 up, 1 down), this home is in move-in condition with a custom, oversized kitchen and completely renovated main floor (2015). Durable metal roof, interlocking driveway, epoxy garage floor, and attached double garage. Large side yard with freshly landscaped grounds and a full irrigation system for lawn and flowerbeds. Interior upgrades include a gas fireplace, cork flooring on the lower level, and spray foam insulation on the main and lower levels, including basement ring joists. Almost all lighting throughout is energy-efficient LED. New A/C (2021), replacement vinyl windows and exterior doors, aluminum soffits, eaves, and gutter guards. Premium water systems include an owned reverse osmosis system, chlorine filter, and Kinetico water softener for high-quality water throughout the home. Great location close to parks, schools, trails, and Chicopee Ski & Summer Resort. Easy Highway 401 access. A solid, stylish home offering comfort, efficiency, and space for the whole family! (id:60626)
RE/MAX Twin City Realty Inc.
260 5th Ave
Campbell River, British Columbia
This centrally located home is close to the downtown core, and is situated next door to a park , which features an outdoor swimming pool, tennis/pickelball courts. This almost new home has a modern flair and oozes curb appeal. With stunning ocean and mountain views, you can enjoy the marine traffic right from your living room. The contemporary floor plan is functional and comprises an open-concept living/dining/kitchen space, three bathrooms, four bedrooms and a den. Ready to accommodate a large family and is roughed in for an in-law suite. There has been no expense spared - quartz countertops, Bali remote control blinds, complete set of Samsung smart appliances, live edge mantle for the natural gas fireplace, electric heat pump, on demand water heater, heated flooring in the 5 piece ensuite bathroom, LED bathroom mirrors and pot lights in every room. This complete package is centrally located close to town, the hospital, and all levels of schools. (id:60626)
Royal LePage Advance Realty
6 Pompeii Street
Kitchener, Ontario
Don't miss this beautiful detached 4+2 bedroom home with 4 Bath in the sought-after Huron Park neighborhood. Featuring a bright, open-concept main floor, the eat-in kitchen offers ample cabinetry, quartz countertops, and a stylish tile backsplash. The cozy living room boasts a stone accent wall and pot lights. Upstairs, spacious bedrooms include a master retreat with a luxurious ensuite. The finished basement includes a separate 2-bedroom unit ideal for rental income or extended family. Enjoy the large backyard with a spacious deck and shed. Close to top-rated schools and all essential amenities. (id:60626)
Homelife/miracle Realty Ltd
2214 4 Street Nw
Calgary, Alberta
Exceptional opportunity for Builders and investors Corner lot in Mount Pleasant with Approved DP for 4 Rowhomes with LEGAL basement suites. Located in the highly sought after inner city community of Mount Pleasant . Well Maintained Bungalow with 2 bedrooms up, living room kitchen and full bathroom. Basement is finished . Single detached garage. Beautiful South facing backyard. Great holding property, priced to sell. (id:60626)
4th Street Holdings Ltd.
162 Mapleside Drive
Wasaga Beach, Ontario
All brick 2,457 sq ft 2-story built by Zancor Homes. This home is located within a short stroll to the shores of Georgian Bay and a short walk/drive to superstore, home hardware, shoppers, LCBO and more. This is the View elevation A floor plan, in the Shoreline Point Development. This 2,457 Sq Ft living space has 4 bedrooms, 3.5 bathrooms, an open concept kitchen, breakfast area and family room with a separate dining room. The servery includes storage and an additional sink, which is conveniently located between the kitchen and the dining room. Upstairs, the primary bedroom has a spacious walk-in closet, 2 additional double door closets and a private 5pc ensuite. Second and third bedrooms have a shared 5pc ensuite bathroom. The fourth bedroom has its own private 4pc ensuite. Inside entry from the double car garage, located beside the laundry room. Covered front porch leads to an open foyer with front closet. Bonus: appliances and A/C. Great west end location, walking distance from the longest freshwater beach in the world! Approximately 20 minutes to Blue Mountain, 10 minutes to Collingwood. (id:60626)
RE/MAX By The Bay Brokerage
RE/MAX By The Bay
322 7828 Granville Street
Vancouver, British Columbia
Welcome to The Leveson by Coromandel Properties - a bright and spacious corner unit designed for comfort and style. This home features engineered hardwood flooring & central A/C throughout. The gourmet kitchen equipped with premium Bosch appliances, gas cooktop, stone countertops, marble backsplash, and cabinetry for all storage needs. BONUS: Exclusive Private Terrace ONLY 4 units in the building feature a PRIVATE TERRACE - perfect for barbecuing, gardening, or creating your own peaceful retreat. The primary bedroom includes two closets, one of which is a walk-in, and a luxurious ensuite with a double vanity and marble walk-in shower.This home also includes 1 parking near the entrance & 1 storage. 5 mins drive to Oakridge mall & 2 mins to new future marpole community centre! (id:60626)
Sutton Group - 1st West Realty
2009 4880 Lougheed Highway
Burnaby, British Columbia
Welcome to Concord Brentwood Hillside East Tower 3! Rarely available ONLY South facing 2 bed 2 bath with HUGE wide open balcony CORNER UNIT. Super Functional Layout with Modern Kitchen ,Gas Range, European Appliances and Air Conditioning. Amenities include: indoor pool, party room, 24 hr concierge, fitness centre, karaoke room, lounge, touchless car wash, yoga room & more. Definitely CENTRAL location, Only mins walk to bus, Skytrain, Brentwood shopping centre, restaurants, public library and Community Centre. (id:60626)
Nu Stream Realty Inc.
4124 Fly Road
Lincoln, Ontario
Country charm in the city! Enjoy serene living in this exquisite 1,661sq. ft. all brick bungalow! 3 well-appointed bedrooms a generous 4pc bath assuring comfortable accommodations for family or guests. Rear deck off living area overlooking a beautiful environmentally protected pasture, ideal for entertaining. Luxurious, private primary suite with walk-in closet, incredible 5pc ensuite bath and tranquil natural views throughout. Convenience is paramount with a main floor laundry/mud room, spacious double car garage and open concept floor plan - all while being a short 10 minutes to the QEW and all the beauty of the surrounding Niagara fruit belt.. Want a finished basement? Builder happy to discuss! (id:60626)
A.g. Robins & Company Ltd
1116 Caledonia Way
West Kelowna, British Columbia
Perched in the desirable West Kelowna Estates with peaceful vineyard views, this custom-built home is impeccably maintained and thoughtfully updated—available for quick possession and ready for you to move in and enjoy. The beautifully landscaped yard, private patios, and warm, inviting interior create an ideal space to gather with family and friends—whether you're hosting a casual get-together or enjoying a quiet night at home. Located just minutes from downtown Kelowna, this home is close to top-rated schools, renowned wineries and breweries, walking trails, parks, groceries, gyms, and local entertainment. Don’t just drive by—book your private showing and experience everything this exceptional property has to offer! (id:60626)
Realty One Real Estate Ltd
539 Alberton Road
Ancaster, Ontario
Enjoy the peace of country living with the convenience of city amenities just minutes away. This solid brick bungalow sits on a generous half-acre lot and features an impressive 20' x 30' heated workshop with water, a separate electrical panel, and built-in storage—perfect for trades, hobbies, or extra workspace. The backyard is ideal for hosting gatherings, with a large patio and two storage sheds offering plenty of room for tools and equipment. Inside, the main floor offers a bright, open-concept living and dining area with a picture window overlooking the front yard and sliding doors leading to the patio. The kitchen was updated in 2015 with custom cabinetry and efficient layout for everyday use. Down the hall are three comfortable bedrooms with ample closet space, including a primary bedroom that overlooks the private backyard. The main bathroom was updated in 2018 and includes custom cabinetry and a linen closet. The partially finished basement adds even more living space with a large rec room wired for surround sound—perfect for a home theatre—as well as a 3-piece bathroom, cold room, laundry area, and plenty of storage. A separate entrance provides excellent potential for an in-law suite. With two garages and two driveways, there’s no shortage of parking. This is a rare opportunity to own a well-rounded property that offers space, flexibility, and an unbeatable location. (id:60626)
Realty Network
456 Division Street
Cobourg, Ontario
High-visibility commercial opportunity on the main 401 artery into downtown Cobourg! This 1800+ sqft standalone building sits on a busy corner with great exposure and easy access. Zoned for a wide range of uses including retail, restaurant, and professional or personal services, this flexible space is ideal for entrepreneurs and investors looking to establish or expand their presence in a rapidly growing area. With 12 on-site parking spots, and located just minutes from downtown, this property's proximity to residential and other commercial sites creates a rare chance to secure a premium spot in one of Cobourg's most strategic commercial corridors. (id:60626)
Royal LePage Proalliance Realty
214 2228 162 Street
Surrey, British Columbia
Welcome to Breeze by Adera, where modern living meets unbeatable convenience! This 4-bedroom, 3-bathroom townhome offers breathtaking, unobstructed views of Oak Meadows Park. Thoughtfully designed with custom cabinetry, upgraded washer/dryer, and a spacious double garage. Steps from Grandview Heights shopping, Walmart, Superstore, and top-tier schools like Southridge. Enjoy exclusive access to the West Coast Club, featuring a state-of-the-art gym, yoga studio, sauna, and entertainment lounge. With stylish upgrades and a prime location, this home is the perfect blend of comfort and lifestyle. Don't miss out! OPEN HOUSE Sun June 8th - 12pm-2pm. (id:60626)
Stonehaus Realty Corp.
198 Robson Drive
Kamloops, British Columbia
Welcome to this beautifully maintained 5-bedroom, 3-bathroom home perfectly situated in a highly desirable neighborhood. Enjoy breathtaking views from the comfort of your own living room, along with unbeatable convenience—this property is just steps from transit (bus stop right at the door), schools, parks, and a full range of local amenities. The versatile layout includes a bright and spacious suite, ideal as a mortgage helper or for extended family. Whether you're an investor looking for a great rental opportunity or a family in need of space and flexibility, this home has it all. (id:60626)
Real Broker B.c. Ltd
Ph I 630 Roche Point Drive
North Vancouver, British Columbia
THIS STUNNING PENTHOUSE HAS TWO OF EVERYTHING! 2 BEDROOMS, 2 BATHROOMS, 2 SOUTHWEST BALCONIES, TWO SIDE BY SIDE PARKING & 2 NICE! The minute you enter this home through the double door entry, you are overwhelmed by the 14 ft ceilings, the wall of windows & the natural light that adorns the entire living space! The open spacious floorplan has separate living & dining rooms perfect for house sized furniture & gatherings. The gleaming hardwood floors add class & warmth to the entire home. There is a gas fireplace for those chilly days/nights & 2 balconies for the sunny days ahead. The "Legend" building is just that! A great walkable location, well maintained & managed, steps to hiking/walking trails, quick access to World Class Mtn Biking, 2 Golf Courses, 5 minutes to Deep Cove water sports (id:60626)
Babych Group Realty Vancouver Ltd.
203 2250 Wesbrook Mall
Vancouver, British Columbia
NEW PRICE! Welcome home to CHAUCER HALL by Polygon in the HEART of UBC. This INCREDIBLE 2 bed/ 2 bath 855 SF residence exudes both form & function + offers one of the best laid out floorplans. Quality finishings throughout; S/S appliances, laminate flooring, granite countertops and oversized windows. Large covered balcony perfect for BBQ´s + entertaining! Primary bedroom with ensuite and great sized 2nd bedroom. 1 Parking. Steps away from bus-stop, library, recreation centre, shopping and dining. Outstanding value, perfect for investment or end users. DO NOT MISS THIS OPPORTUNITY. (id:60626)
Royal LePage West Real Estate Services
6 Pompeii Street
Kitchener, Ontario
Don't miss this beautiful detached 4+2 bedroom home with 4 Bath in the sought-after Huron Park neighborhood. Featuring a bright, open-concept main floor, the eat-in kitchen offers ample cabinetry, quartz countertops, and a stylish tile backsplash. The cozy living room boasts a stone accent wall and pot lights. Upstairs, spacious bedrooms include a master retreat with a luxurious ensuite. The finished basement includes a separate 2-bedroom unit ideal for rental income or extended family. Enjoy the large backyard with a spacious deck and shed. Close to top-rated schools and all essential amenities. (id:60626)
Homelife Miracle Realty Ltd
740 Cedar Street
Shelburne, Ontario
First Time on the Market! This stunning 4+3 bedroom, 6-bathroom home is a rare find, making its debut on the market! Offering a fully finished basement, it boasts two spacious storage rooms, including cold storage, providing ample space for all your needs. The grand kitchen is a showstopper, featuring extended cabinetry, an oversized countertop, a built-in bar cellar, and a premium Bosch conventional oven perfect for cooking and entertaining. Step outside to the beautiful custom-built patio, designed for relaxation and hosting guests, creating the perfect outdoor retreat. Pictures don't do it justice, you have to see this home in person! Don't miss your chance to own this exceptional property. Book your private showing today! (id:60626)
Forest Hill Real Estate Inc.
263168 Wilder Lake Road
Southgate, Ontario
Custom Brick Bungalow on 4 Scenic Acres - Welcome to a beautifully built, all-brick bungalow offering over 2,400 sq ft of thoughtfully designed living space, surrounded by nature on a peaceful 4-acre property. Whether you're strolling wooded trails, relaxing by the spring-fed pond (100' x 80'), or enjoying time on one of three private decks (over 1,000 sq ft combined), this home offers space to unwind and connect with the outdoors. Children will love the elevated 12' x 16' playhouse, while those with hobbies or toys will appreciate the heated garage/shop (50' x 26'), concrete pad, two 20' storage containers, and additional shed - everything you need for work or play. Inside, you'll find a warm, open-concept layout and a spacious oak kitchen with thoughtful details like built-in china cabinets, under-cabinet lighting, a wall oven, gas cooktop, and Bosch dishwasher. The home includes three bedrooms, including a generous primary suite with a luxurious 5-piece ensuite. Stay cozy in cooler months with a wood stove on the main floor and a pellet stove in the lower level, offering both comfort and efficiency. Built for lasting comfort, the home features 2x6 construction, R20/R40 insulation, and a new steel roof (2023) in a rich copper tone. Enjoy the privacy of country living with the convenience of a paved road, fiber optic internet, and local amenities just minutes away - including the beloved Pebbles Family Buffet and Bakery. Plus, you're less than 15 minutes to both Durham and Mount Forest, offering easy access to schools, shopping, and services. With quality finishes, spacious surroundings, and room to live, play, and grow, this is a property that truly feels like home. Some photos virtually staged for inspiration. (id:60626)
RE/MAX Icon Realty
22 Grace Crescent
Barrie, Ontario
Welcome 22 Grace Crescent in the desirable Painswick South community of Barrie. There is so much to love about this home starting with the location. Located just minutes from great schools, parks, and shopping. A highly desirable location for families where the kids can bike to school, have their friends over to play basketball in the double wide driveway and then hop in the pool for a swim in the summer. Upon entering the home you are greeted with an large open entranceway, the family room has a cozy gas fireplace and connects to the open concept kitchen with breakfast room. There is plenty of room for entertaining with the separate large dining room and living room. This spacious 4 bedroom home has main floor laundry and tons of updates including an above ground pool and back deck in 2021. Other updates include shingles 2022, main floor flooring 2022, several windows 2021, powder room 2021, ensuite bathroom and second floor bathroom 2024. There is also brand new garage doors and updated kitchen cupboards. This is the perfect home for the growing family waiting for new memories to be made. (id:60626)
RE/MAX Garden City Uphouse Realty
501 - 35 Ormskirk Avenue
Toronto, Ontario
Fall head over heels in this one-of-a-kind professionally designed two-storey corner suite the moment you arrive. Rarely offered in High Park-Swansea, this three-bedroom, one-bath, two-storey condo showcases panoramic views of the Humber River and Lake Ontario from every room. Expansive floor-to-ceiling windows fill the open-concept layout with natural light and offer serene treetop views.The open living and dining areas create a backdrop for gatherings. The chef-inspired kitchen boasts white quartz countertops, a blush-pink tile backsplash, stainless steel appliances and three terracotta pendants above the island. A custom eat-in nook framed by water views sets the scene for morning coffee. Upgraded hardwood floors and designer lighting complete the aesthetic. Sliding glass doors open to an oversized private terrace with treetop and water views, creating the perfect oasis. Enjoy barbecues, alfresco dinner gatherings and beautiful sunrises and sunsets. This secluded terrace truly completes the condo experience. Discover three generous bedrooms bathed in natural light and framed by lush treetop scenery. The spa-like bathroom makes a bold statement with lush botanical wallpaper, a deep soaker tub, a sleek black shower head and matching fixtures. Additional conveniences include one exclusive underground parking spot, a private storage locker and all-inclusive maintenance fees covering cable television and high-speed internet. The building amenities include pool, gym, sauna, tennis court, security guard, private dog park, visitor parking, bicycle storage and tennis courts. Ideally located steps from High Park, Lake Shore Waterfront Trails, Grenadier Pond, local cafés, cheese boutique, and easy access to The Queensway, Lake Shore, Bloor Street West, and TTC. This designer suite offers the ultimate blend of modern style, comfort and city convenience. Unpack, move in and start living the elevated lifestyle you've been dreaming of, welcome home! (id:60626)
RE/MAX West Realty Inc.
444 Hillside Drive
Trent Hills, Ontario
NOW COMPLETED - MOVE IN READY! Welcome to your dream home oasis nestled on Meyers Island, a unique community offering the perfect blend of tranquility and convenience. Located in Campbellford with easy access to schools, a hospital, and recreational facilities. Situated on a 4 acre estate lot adorned with mature trees. Our Loon model boasts 3 bedrooms and 2 bathrooms, an open layout with a great room, dining area, and kitchen featuring beautiful quartz countertops, a large island, and ample counter space. Vaulted ceiling in the great room. 9 ft. smooth ceilings throughout, quality craftsman details and large windows. Covered front porch and a spacious back deck, perfect for enjoying the serene surroundings and entertaining guests. Explore the natural beauty of the area with access to several conservation parks and a local boat launch for those who enjoy water activities. Built by Fidelity Homes, a prestigious local builder, offering 7 Year TARION New Home Warranty. Move in Ready. (id:60626)
Royal LePage Proalliance Realty
7242 Corrine Crescent
Mississauga, Ontario
Welcome to 7242 Corrine Crescent - a thoughtfully updated family home that delivers everyday comfort, standout outdoor space, and a location that makes life easy. Inside, you'll find three generously sized bedrooms, two full bathrooms, and bright, well-maintained living spaces with a warm and functional layout. An enclosed sunroom off the main level provides added flexibility - perfect as a morning coffee nook, reading area, or kid's play space. Step outside and you'll discover one of the home's best features: a private backyard escape complete with a covered hot tub and newly built deck - your personal spot to relax, entertain, or soak under the stars. For families, the location is a major win: you're surrounded by a wide selection of public, Catholic, and private schools, and just minutes to parks, sports fields, and playgrounds. Transit is a short walk away, and everyday essentials - from grocery stores to coffee shops - are all within easy reach. Whether you're upsizing, downsizing, or planting roots in a vibrant community - 7242 Corrine Crescent is the perfect place to call home. (id:60626)
Exp Realty
7242 Corrine Crescent
Mississauga, Ontario
Welcome to 7242 Corrine Crescent—a thoughtfully updated family home that delivers everyday comfort, standout outdoor space, and a location that makes life easy. Inside, you’ll find three generously sized bedrooms, two full bathrooms, and bright, well-maintained living spaces with a warm and functional layout. An enclosed sunroom off the main level provides added flexibility—perfect as a morning coffee nook, reading area, or kids’ play space. Step outside and you’ll discover one of the home's best features: a private backyard escape complete with a covered hot tub and newly built deck—your personal spot to relax, entertain, or soak under the stars. For families, the location is a major win: you’re surrounded by a wide selection of public, Catholic, and private schools, and just minutes to parks, sports fields, and playgrounds. Transit is a short walk away, and everyday essentials—from grocery stores to coffee shops—are all within easy reach. Whether you're upsizing, downsizing, or planting roots in a vibrant community—7242 Corrine Crescent is the perfect place to call home (id:60626)
Exp Realty Of Canada Inc
6177 Trout Creek Road
Clearwater, British Columbia
A stunning and private 16+ acre rural oasis with year round creek, located at the end of a no-thru road and backing directly on to crown land! This incredible property sits along a unique panhandle of private & crown land that is surrounded by the world famous Wells Gray Provincial Park. The beautiful 4 bed/1 bath white pine square log home has an open concept main floor with vaulted ceilings, a bright eat-in kitchen, and spacious living room that opens to the covered deck, hot tub, and an 11'X15' sundeck that overlooks Trout Creek & the picturesque Trophy Mountain range. Rustic master bedroom with his & her closet space, updated bathroom with deep tub & stand-up shower, and a charming loft space ~ perfect for an art studio, guest room, or cozy lounge area. Two more bedrooms downstairs, plus den with cold storage, laundry & utility room, and walkout access to the carport and yard. Domestic water license for the freshest water right from the creek and easy heating with combo wood/electric furnace. That's not all. Massive 42'X24' insulated workshop with 100AMP service, attached 18'X12' equipment shed, and 2 covered RV/boat stalls in behind. The 2 storey log hay barn has covered extensions on 3 sides to provide even more storage for your equipment and toys. There are fenced corrals and pasture land, plenty of timber, a lovely greenhouse/garden area and a fully stocked woodshed. The air is fresh, the birds are singing & the creek is babbling ~ you must come see for yourself! (id:60626)
RE/MAX Integrity Realty
204 210 Salter Street
New Westminster, British Columbia
Experience luxury at 'The Peninsula,' with this beautiful 2-bed, 2-bath 1223 Sq Ft corner unit. Enjoy your massive private 700+ Sqft patio that offers unmatched/unobstructed Fraser River views. Italian porcelain bathrooms, Gaggenau appliances, quartz counters, and custom closets grace the interior. Ample storage, 2 side-by-side parking spaces, and hotel-like amenities: concierge, gym, clubhouse, theater, sauna, hot tub and guest suite. Ideal for living or investment. Book your private tour now! (id:60626)
Exp Realty
206 Tuscany Ravine Close Nw
Calgary, Alberta
Looking for a home that blends thoughtful design with natural beauty? Welcome to this exceptional 4-bedroom, fully finished home tucked away on a quiet street in one of Calgary’s most desirable NW communities — Tuscany.Backing onto a RAVINE with NO REAR NEIGHBOURS, this peaceful retreat offers trees, beautiful views and a serene setting perfect for morning coffees, sunset dinners, firepit meals and family gatherings.Step inside to be greeted by a soaring 18-foot ceiling and windows that fill the space with natural light. Whether you’re entertaining or enjoying a quiet evening by the fireplace, the atmosphere is warm, open, and inviting.The open-concept main floor features a stylish kitchen with a NEW ELECTRIC STOVE and MICROWAVE (2024), a central island and a formal dining room ideal for hosting. A dedicated HOME OFFICE makes working remotely easy and comfortable.Upstairs, the primary suite is a relaxing escape with a 5-piece ensuite, including a dual vanity, soaker tub and stand-alone shower. Two additional bedrooms, a 4-piece bath, and a bonus room with a built-in projector—ideal for movie nights and family fun. A convenient laundry room complete with a washer and dryer complements this upper level — perfect for family life.The professionally FINISHED BASEMENT adds even more living space, complete with a large recreation room, 4-piece bath, kitchenette, and an additional room for guests, hobbies, or flexible living. Additional upgrades include a NEWER FURNACE installed in 2021, providing you with well-deserved peace of mind. The property is thoughtfully designed, offering numerous upgrades (over $15,000), which includes a COMPLETE ROOF REPLACEMENT (June 2025). This home is ideal for both families and professionals. This fantastic property is just steps from playgrounds, Twelve Mile Coulee Park, close to schools (Catholic K–9, English and French programs), the Tuscany Club, local shopping and much more.This is more than a home — it’s a lifestyle. Book y our private showing and experience the best of Tuscany living! (id:60626)
One Percent Realty
1353 Mcnab Road
Niagara-On-The-Lake, Ontario
Welcome to 1353 Mcnab Rd in Niagara-on-the-Lake, a charming bungalow built in 1945 and cherished by the previous owner for 50 years. Located on a winding stretch of roadway with a backdrop of a mature trees and rich foliage. With it's endless possibilities, whether you care to restore this solid 1940's Bungalow to it's former glory, or you look towards building your dream home on this lovely 3 acre lot complete with a pond and rolling landscapes, you will love it here!! Don't miss out on this fantastic opportunity to have a private country property and yet so close to stellar fine dining, theatres, excellent wineries and all other amenities of nearby St.Catharines and historic Niagara-on-the Lake has to offer. Don't miss out on this opportunity, call your Realtor today! (id:60626)
Right At Home Realty
221 John Street
Minto, Ontario
Welcome to Your Forever Home. This meticulously maintained & designed custom built home offers the perfect blend of luxurious & functional living. The main floor boasts a bright & airy entry allowing for a welcoming atmosphere for family & guests to gather in the spacious open concept main hub of the home. The Kitchen is a Chef's Dream with built in s/s appliances including under cabinet freezer drawers & space for your wine cooler, endless custom cherry cabinetry & an island big enough for the whole family to gather around, not to mention the massive walk in pantry. Enjoy soaking in the quiet outdoors from your spacious covered back deck with glass sliders to your executive primary as well as access directly to the kitchen&dining room & on the cooler days cozy up by the fireplace in the Enclosed Sun Porch with an attached 2 pc bath & office/storage room. Gas fireplace with stone feature and wood mantle adds both style & warmth to the main living room. Your executive primary wing is complete with a massive walk-in closet, custom built ins & secondary closet & leads you into a 4 pc spa like ensuite w/ gorgeous tiled walk in shower with built in seat for ease of access at all mobility levels. Main floor laundry, 2nd bedroom & 4 pc bath complete the main floor. The finished lower level provides additional luxurious entertainment & living space or inlaw suite w/ kitchen/wet bar rough ins, an additional 2 bedrooms & 3 pc bath. Over 3500 square feet of beautifully finished living space, backup generator & heated garage are just a few of the added bonuses of this stunning & unique home. The property is located in the charming town of Harriston within walking distance to local amenities such as restaurants, community centre, arena, playgrounds, school & more. The neighbourhood is known for its safety and suitability for families and pets where your neighbours know your name. You don't want to miss out on the rare opportunity to own your Forever Home at 221 John St Harriston (id:60626)
Royal LePage Heartland Realty
27 Oleander Crescent
Brampton, Ontario
Renovated 3 + 1 bedroom, 4 bath, detached home ( 1816 sqft + solarium + finished basement ) on a premium 35' X 100' lot in desirable Heart Lake ! Extensive renovations including an updated eat - in kitchen with stainless steel appliances, upgraded cupboards with pull outs and stone backsplash. Large master bedroom featuring a full 4 -pc ensuite bath and walk - in closet, mainfloor family room with brick fireplace and pot lights. Nicely finished basement with open concept rec room, 4th bedroom, 4 - pc bath, home office / den and R/I second kitchen with hook-ups ( good in-law suite potential ). High efficiency furnace, reshingled roof, vinyl windows, central air, central vac, crown mouldings, pot lights, mirrored closets, freshly painted throughout, spiral staircase and solarium addition with skylight. Professionally landscaped yard with large deck, desirable South exposure, mature trees, interlock front patio and walkway, four car driveway ( no sidewalk ), walking distance to three schools, Heart Lake Conservation area, shopping and quick access to HWY # 410. Priced below the two most recent sales on the same street, excellent curb appeal and shows well ! (id:60626)
RE/MAX Realty Services Inc.
89 West Street
Stephenville Crossing, Newfoundland & Labrador
"Looking for an Investment property" This property consist of 3 buildings ...2 buildings consist of 3 units and the third has 5 units. Great Income property for a great price. Call for more info or to book a viewing. (id:60626)
RE/MAX Realty Professionals Ltd. - Stephenville
5134 Thompson Road
Kitchener, British Columbia
This beautiful Riverfront home features 4 bedrooms and 2 bathrooms, open concept high-end kitchen with granite and a large island, River views out the windows and off the new covered deck. Private .96 of an acre lot with a Dream super shop! Underground sprinklers, fruit trees and berries, raised garden beds, give you a easy maintenance yard and home. Also includes a full serviced RV parking spot. Fenced yard, River frontage that provides the perfect family gathering spot. only 10 mins from down town Creston this home is Awesome call your REALTOR today!! (id:60626)
Malyk Realty
299 Gull Rd
View Royal, British Columbia
An exceptional chance to own a one-third-acre riverfront property in picturesque View Royal. Perched on a sunny, south-facing slope above Craigflower Creek, this unique lot offers outstanding privacy while being mere minutes from major transit routes along Helmcken Road and Island Highway. Enjoy an unbeatable lifestyle with easy walking access to the E & N Rail Trail, View Royal Park (off-leash dog area), Thetis Lake Regional Park and Victoria General Hospital. Zoned for a 4,000 sq.ft. single-family home with a suite and a separate garden suite, the property features two driveways, allowing flexibility in design and use (potential to subdivide). A great opportunity to build your dream home or for builders to create something special in a great community. (id:60626)
RE/MAX Camosun
701 121 W 16th Street
North Vancouver, British Columbia
SPECTACULAR SOUTHEAST CORNER UNIT IN "THE SILVA"! Experience luxury, location, and lifestyle in this stunning two-bedroom condo in Central Lonsdale´s prestigious Silva building. Floor-to-ceiling windows showcase breathtaking panoramic views of downtown Vancouver and the North Shore Mountains, flooding the open-concept living space with natural light. Enjoy a gourmet kitchen with granite countertops, stainless steel appliances, and ample storage, plus in-suite laundry for convenience. Built for sustainability, The Silva was Canada´s first LEED-certified residential building, setting the standard for high-performance, eco-friendly living. Exclusive amenities include secure parking, storage, a fitness center, party room, guest suite, and bike room. Located steps from restaurants, shops, banks, Lonsdale Quay, and transit, this rare opportunity offers unmatched convenience and elegance. Don't miss out! [OPEN HOUSE Cancelled] (id:60626)
Ocean City Realty Inc.
5255 Deep Creek Drive
Terrace, British Columbia
* PREC - Personal Real Estate Corporation. Looking for some supplemental income? This property has it! Whether you want to run a B&B, a fishing lodge, or just add a suite in the basement the opportunities are endless. A short drive 10 minutes from town you arrive at your private residence, with a long winding driveway setting up for a beautiful reveal of your home. Standing in a cleared section of the private 10.3 acre lot you see a stunning home & landscaped yard. Inside the house has a ton of options based on your needs but the one thing you will feel is peace and quiet! Currently operated as a fishing lodge minutes away from Kitsumkalum River, this would be an easy opportunity for someone to take over. If that is not your style and you just want a big home with land this works just as well. This is a must see to be appreciated. (id:60626)
Century 21 Northwest Realty Ltd.
2545 County Rd 50
Adjala-Tosorontio, Ontario
Room for the whole family! Very well maintained 3+1 Bedroom, 3+1 bathroom home with bonus in *law suite . Home features open, bright living spaces with new flooring through-out entire house,. Generous sized kitchen (new 2018) and dining area with kitchen island, stainless steel appliances, laminate wood flooring. Cozy wood fireplace in living room, bathroom and main floor laundry. Walkout to a fenced backyard backing onto farm field. Enjoy summer gatherings on a new concrete patio, above ground pool and fire pit. Upstairs features 3 large bedrooms and bathrooms, including a primary bedroom with 5 pc ensuite (remodelled 2021) and double closets. An extra space is ideal for an office, playroom, sitting room or potential 4th bedroom. The in-law suite has a separate entrance and offers 1 bedroom, 1 bathroom, laundry its own heat/AC and deck - a perfect living space for extended family or guests. Detached 2 car garage and lots of parking space. Excellent commuter location minutes to Hwy 9 and hwy 89, 15 minutes to Alliston, Beeton Tottenham. Half hour to Orangeville and within an hour to Pearson Airport. (id:60626)
Royal LePage Rcr Realty
00 Arthur Street
Arnprior, Ontario
Site plan on file and approved for 4 semi detached plus one large building lot. Sewer and water are located on at the street as well as hydro. Survey map on file. Truly one of a kind, in a very desirable area of town. Please allow 48 hours irrevocable on all offers. (id:60626)
RE/MAX Metro-City Realty Ltd. (Renfrew)
102 Elnathan Crescent
Toronto, Ontario
Welcome to 102 Elnathan Cres, a charming all-brick semi-detached beautiful family home with 4bedrooms and 3 bathrooms. Large open concept living and formal dining room with a family-size upgraded Kitchen. The kitchen has an eating area with a walkout to the backyard. The 2-piece powder room on the main floor is tucked away from the kitchen. 4 Large bedrooms with main bathon upper level. The lower level offers a separate Entrance to the finished basement, with 2nd kitchen (Sink, Cabinets and fridge) with an eating area. There is a family room in the basement where family comes together and enjoys or Potential in law suit. Perfect for a large family or/and extended family. This property is carpet-free, well-loved, and well-taken care of. Great location as it is steps to TTC, Schools and stores. It has plenty of storage with laudray being in the basement. (id:60626)
Soltanian Real Estate Inc.
2229 Nature Trail Crescent
Ottawa, Ontario
Proudly owned by the original owners, this meticulously maintained 4-bedroom, 3-bathroom home islocated on a quiet crescent in Chapel Hill South and backs onto a peaceful ravinean exclusive setting wherehomes rarely come up for sale. A balcony off the back offers serene views of lush forest with no rearneighbours, while the private backyard features a charming gazebo, perfect for outdoor entertaining.Inside, enjoy a functional layout with quality finishes, higher-end appliances, and heated floors in allbathrooms. The spacious primary bedroom includes a walk-in closet and ensuite. Updates include thekitchen, bathrooms, flooring, stairs, ceilings, basement floors, windows, and doors. Major components havebeen well maintained with a roof (12 years), furnace (9 years), AC (4 years), and hot water tank (1 year).With walking trails nearby, public transit just steps away, and close proximity to downtown Ottawa, thismove-in-ready home offers the perfect blend of comfort, nature, and convenience. (id:60626)
Engel & Volkers Ottawa
207 6537 Telford Avenue
Burnaby, British Columbia
Telford On The Walk by INTRACORP completed in 2024.Southwest Corner Residence. This exceptional 2-bedroom, 2-bath + flex residence delivers elevated living. Bright Second-Floor Layout: no units below; Modern Finishes: 8´8" ceilings, integrated LED lighting, and Air conditioning; Flexible Space: Flex converts to office; Secondary bedroom includes Murphy bed; Enhanced Accessibility: Thoughtfully designed for inclusive living (added value); Resort-Style Amenities: Fitness studio, cinema, games lounge, karaoke, yoga/study rooms, pet spa, car wash, and front desk concierge. Ideal for discerning homeowners and investors seeking convenience and sophistication. Call-to-action for viewing. (id:60626)
Nu Stream Realty Inc.
910 - 120 Promenade Circle
Vaughan, Ontario
Fabulous Corner Unit With Balcony. Ensuite Laundry. New Laminate Flooring In Living Room, Bedrooms. Master Bedroom Ensuite With Separate Shower Stall, Walk In Closet And Double Closet In Master Bedroom. Exposure In All Directions. Walk To Transit And Shopping. 24 Hours Gatehouse Security. Beautifully Renovated Common Element Halls And Entrance. outdoor Pool With Beautiful Landscaping. Visitor Parking. (id:60626)
Sutton Group-Admiral Realty Inc.
5586 Highway 95
Edgewater, British Columbia
Discover your dream home with breathtaking mountain views! This beautifully appointed 3-bedroom, 3-bathroom residence is set on a spacious 6.7-acre lot. Enjoy an open floor plan with abundant natural light and a cozy living area that connects to the stunning outdoor landscape. The large deck is perfect for morning coffee or entertaining with friends. With ample outdoor space for recreation and relaxation, this property is a serene escape yet conveniently close to town. Don’t miss your chance to own this mountain paradise—schedule your tour today! (id:60626)
Maxwell Rockies Realty
506 - 1 Hurontario Street
Mississauga, Ontario
Live The Dream At This Waterfront ! Welcome To This Exceptional 2 Bed 2 Bath Sun-Filled Corner Unit In The Heart Of Port Credit ! Enjoy Spectacular Views Of Lake Ontario And Toronto's skyline with the CN Tower! Spacious 1097 Sq Ft Of Living Space With Great Functionality And Gorgeous Finishes , Updated Floorings, Open Concept Living/Dining Area Boasts Floor-To-Ceiling Windows With An Abundance Of Natural Light. Modern Kitchen With Granite Counters, Stainless Steel Appliances And Breakfast Bar. A Convenient Split Bedroom Layout Offers Privacy With Spacious Rooms, A Master Room With Ensuite And Walk In Closet. Expansive Terrace Perfect For Outdoor Enjoyment. Well Managed And Fantastic Building Amenities: Roof Top Garden, Bbq Area, Fitness Room, Party Room, 24 Hr Concierge, 6 Mins Walk To Go Station,2 Minute Walk To Lake, Trails, Parks Shops, Cafes, Fabulous Schools and Public Transit, 6 Mins Drive to QEW Highway. Don't Miss This Opportunity To Make This Stunning Unit Your New Home! (id:60626)
Homelife New World Realty Inc.
4 Clifford Street
Port Dover, Ontario
This one will surprise you!! Incredible fully renovated one storey bungalow on large lot (almost 1/3 acre) in quiet area of town, with a bonus detached garage/man cave, and beautiful entertaining area in the back yard. Immaculately maintained, this home offer 3 main level bedrooms plus one in the lower level, two full baths, a large family/games room on grade (used to be an attached garage) plus beautiful living spaces including large living room and dining room on the main plus a rec room downstairs. Family room features pine tongue & groove ceiling with exposed beam look, gas fireplace and garden door to the quality built covered rear patio area featuring stamped concrete, privacy wall, and exterior lighting. Hardwood floors, cove mouldings, & bright vinyl windows through out the home. Lower level bath includes a two seater jacuzzi soaker tub. The yard is fully fenced and includes a quaint garden shed. The Bonus is the oversized two car garage with two roll up doors, concrete floor, large windows, woodstove, wood ceiling and 200 amp electrical. Natural gas is available at the garage as well. As far as mechanicals go - no worries here. Beautiful metal shingle roof with 50 year transferrable warranty, natural gas furnace with newer central air conditioning, 200 amp hydro and vinyl windows. Lots of parking - two separate parking areas - one by the house, and one by the shop. No disappointments here! Potential for a two family situation! This one wont last. (id:60626)
RE/MAX Escarpment Realty Inc.
1026 Green Street
Innisfil, Ontario
Mere Posting. For more information please click on "More Information" Link Below. Exceptional Home in a Desirable Location!Nestled in a sought-after neighborhood, this stunning property offers modern upgrades, thoughtful design, and an unparalleled setting. This move-in-ready home is perfect for those seeking style, space, and convenience. Key Highlights: Exclusive Basement Access Custom-built separate stairs for effortless entry Driftwood Model A thoughtfully designed home in a vibrant and welcoming community Scenic Ravine Views Enjoy breathtaking natural beauty right outside your door Maximized Parking Space No walkway through the driveway for added convenience Luxury Upgrades Throughout Raised ceilings, premium tiles, and elegantly designed bathrooms Sophisticated Quartz Countertops A sleek and modern touch to elevate the kitchen With an upgraded open backyard space and enhanced basement windows allowing for abundant natural light, this home effortlessly combines elegance and practicality.This empty home is available for immediate possession don't miss the opportunity to make this incredible property yours! (id:60626)
Enas Awad
3 Big Canoe Drive
Georgina, Ontario
Fully Upgraded 4+1Br 5Wr Double Grg Detached W/ Self-Contained Legal Walk-Out Basement Apartment Unit! Located In A Quiet Street In New Subdivision In Southwest of Sutton, Backs To Woods, Open Concept, 9Ft Ceilings, Large Eat-In Kitchen W/ Central Island & S/S B/I Appliances, Many LED Pot-Lits & Upgd Elf's. Quartz C/T's In Kitchen, Servery Area & All Bathrooms. Huge Family Rm W/ Gas Fireplace. Den/Office & Laundry Rm On Main Flr, Directly Access To Grg. No Carpets, Stained Hardwood Floor On Main, Stained Hardwood Stairs, Oversized MBR W/ Large W/I Closet, Ensuite Bathroom W/ Soaker Tub & Glass Shower. 3 Bathrooms on 2nd Floor, All Bedrooms with Ensuite Bath (2 Ensuites & 2 Semi-Ensuites), Very Functional! Rarely Found Walk-Out Legal Basement Apartment for EXTRA INCOME! Newly Renovated W/ Kitchen, Bathroom, 1 Brdm & Own Laundry Rm. Seller Spent $$$$ On This Fully Inspected, Legalized, Self-Contained 2nd Unit! Mins To Hwy 48, Schools, Shopping, Parks & Transit. Move-In-Condition! **Please Note Virtual Staging For Illustration Purpose Only!!!** (id:60626)
RE/MAX Realtron Jim Mo Realty
6184 Alington Rd
Duncan, British Columbia
Discover a spacious family home with a large private yard—perfect for spreading out, gardening, or simply enjoying the peace and quiet while staying close to town. Set on a beautifully treed 0.69-acre lot, this 1903 character home offers a unique blend of privacy, charm, and convenience, with municipal water and sewer. Inside, you'll find classic details like newly refinished hardwood floors, 12-foot ceilings in the living room, and fresh paint throughout. The functional layout features a formal dining room, a bright family room that opens to the deck, and a full-height basement with plenty of storage. Outside, mature landscaping and a stunning redwood tree create a serene, park-like setting. Whether you're tending a garden, relaxing in the shade, or watching the birds, the yard offers beauty and privacy in equal measure. 6184 Alington Rd is a rare opportunity to enjoy space, character, and nature—just minutes from town. A special property like this doesn’t come along often. (id:60626)
RE/MAX Island Properties
267 Grove Street E
Barrie, Ontario
Introducing an exquisite all-brick 2-story home, nestled in the highly sought-after Grove East community! With approximately 2000 sqft of beautifully finished living space, this 4-bedroom, 2-bathroom gem is perfect for families of all sizes. The modern kitchen features a walk-out to a spacious backyard deck, overlooking a private inground pool complete with a gazebo, fire pit, and a fully insulated bunkie equipped with heating, electricity, and comfortable seating. The fully finished basement includes an additional bedroom plus a den, renovated bathroom, a second kitchen, and a separate walk-up entrance. The buyer can generate extra rental income. This stunning home is conveniently located near all amenities, including hospitals, schools, shopping, restaurants, parks, and Highway 400. **EXTRAS** All Appliances, All Light Fixtures and Window Coverings As is. Some pictures are virtual. (id:60626)
Homelife Frontier Realty Inc.



