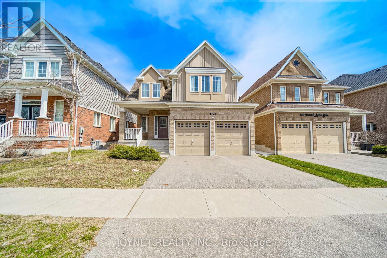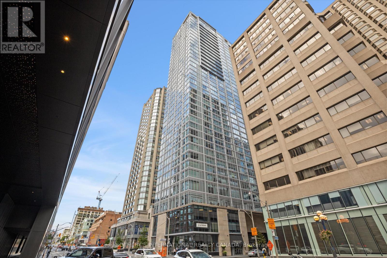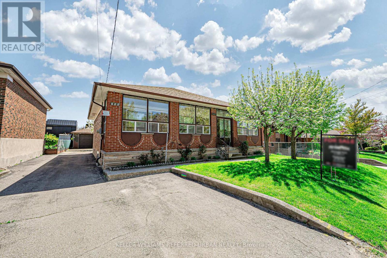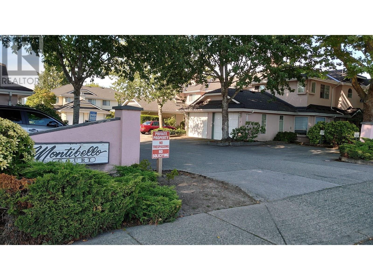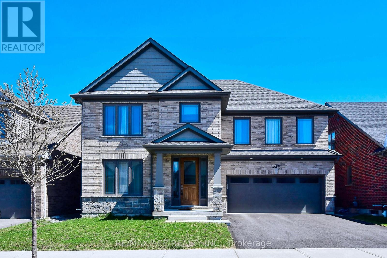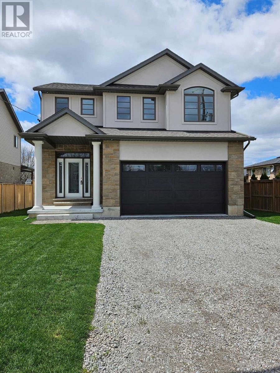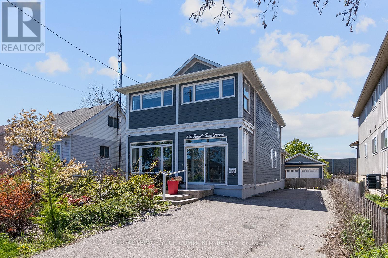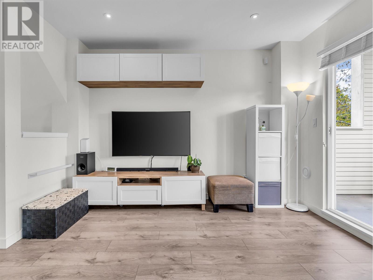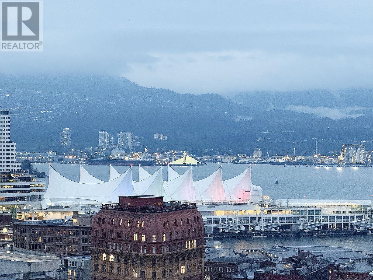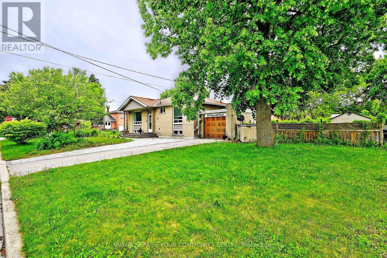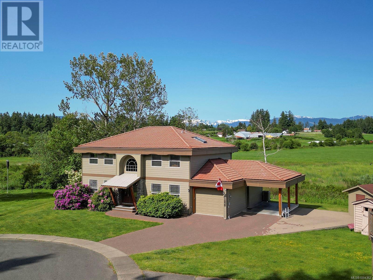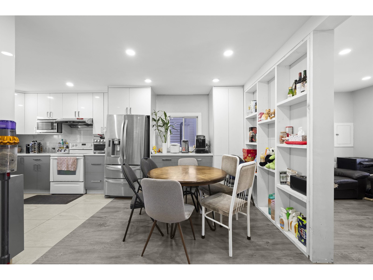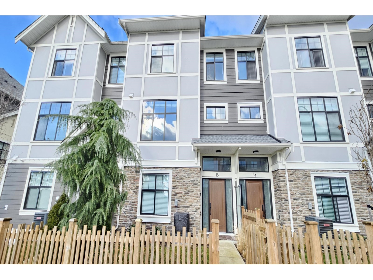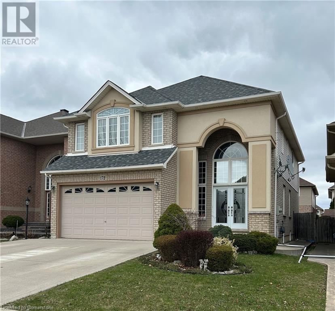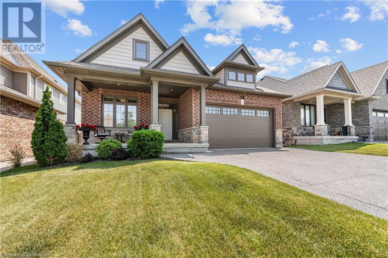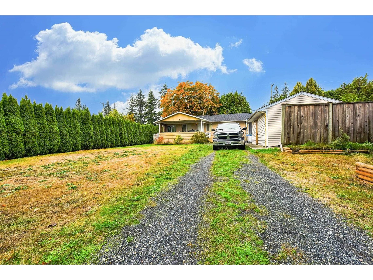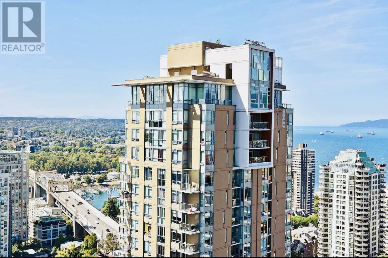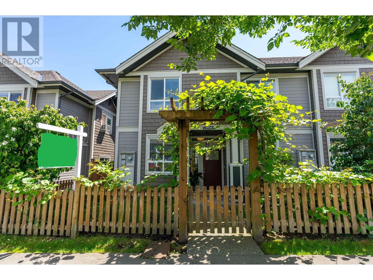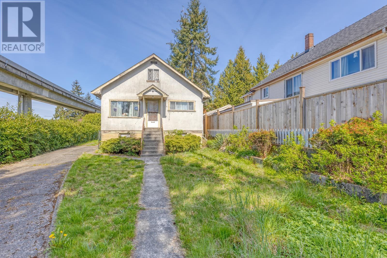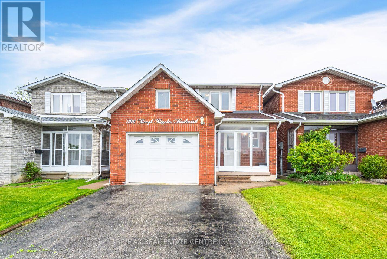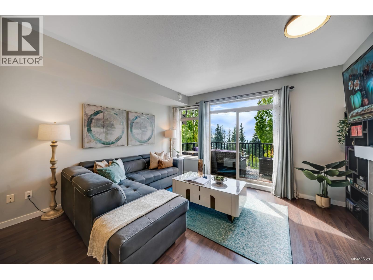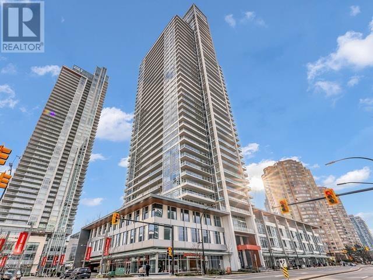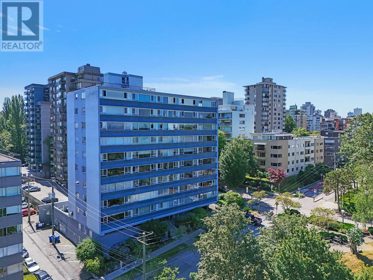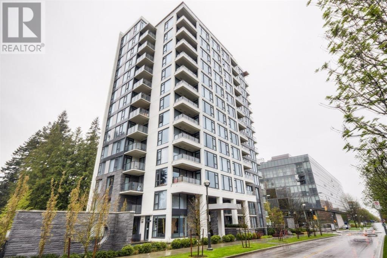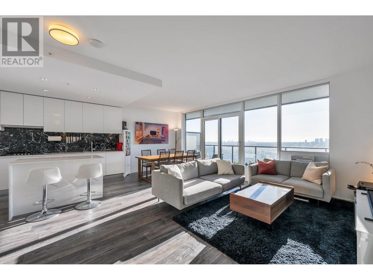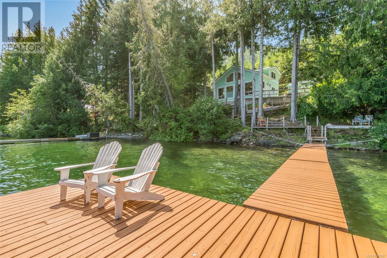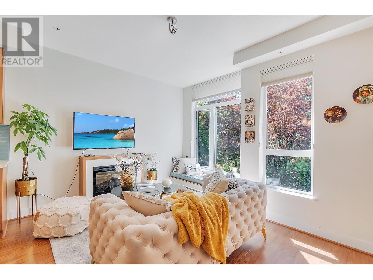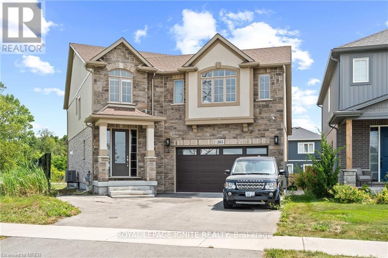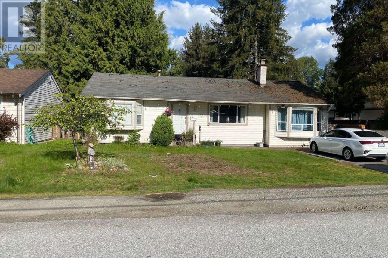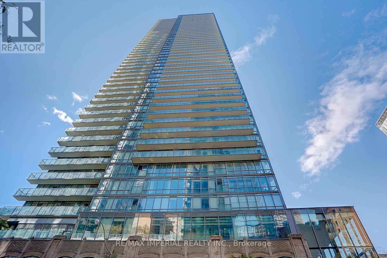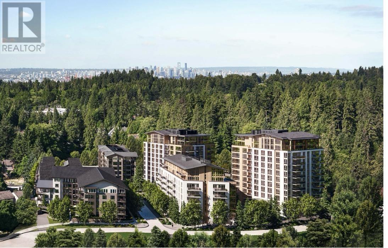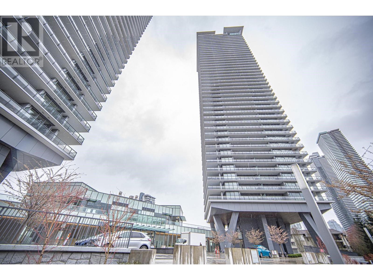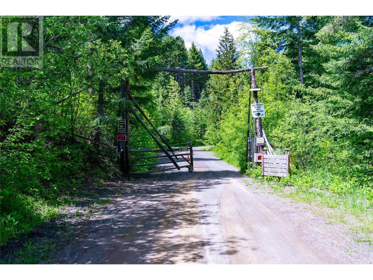101 - 3475 Rebecca Street
Oakville, Ontario
Sold under power of Sale "Discover this prime 2,261 sq ft corner unit with Plenty Of Natural Light, excellent visibility and ample parking, perfectly situated at the Oakville & Burlington border. This commercial space boasts E2 Zoning, offering a wide range of professional uses including retail, offices, design centers, car rentals, banks, and financial institutions. Conveniently located near Highway 401 and surrounded by upscale residential areas, this property provides exceptional exposure and accessibility. With Food Basics, Shoppers Drug Mart, and popular restaurants nearby, the potential for increased property value is significant. Please note: Medical, automotive, restaurant, or food-related uses are not allowed. For detailed zoning information, see the attached schedule. This ground floor office/end unit space in Oakville's premier campuses The shell space allows you to design the layout to suit your business needs. Owners and tenants can also use the second-floor common boardroom and kitchenette within the building. Just minutes from the 403/QEW. Aprox. size 30.8 feet x 56.5 feet (Cieling 12 feet with approx 10' clearance) **EXTRAS** (Cieling 12 feet with approx 10' clearance)as per surveyors certificate 2261 sqft ( 1912 net area plus 349 common area) (id:60626)
Real Estate Advisors Inc.
75 3109 161 Street
Surrey, British Columbia
Welcome to South-Facing Duplex-Style Townhome in Wills Creek! This 4-bedroom home offers a bright, open-concept layout with a chef's kitchen featuring Fisher & Paykel S/S appliances, convection oven, granite countertops, and a grand island. Enjoy seamless indoor-outdoor living with a walk-out south-facing patio, ideal for BBQs and entertaining.Elegant finishes include crown mouldings, engineered hardwood floors, designer lighting, built-in ceiling speakers, gas fireplace, and new dimmer switches. Geothermal heating and A/C included in strata fees. The spacious primary bedroom boasts a spa-inspired ensuite with heated tile floors. Fully finished basement with new carpet, recreation room, bedroom, and generous storage. Resort-style amenities,steps to Southridge School and Morgan Creek!OPEN HOUSE JUNE 29 2-4PM (id:60626)
Angell
1721 Frederick Mason Drive
Oshawa, Ontario
Welcome to Your Dream 4-Bedroom Detached Home in the Sought-After Taunton Community! Discover the perfect blend of modern elegance and everyday comfort in this stunning 4-bedroom, 3-bath home, ideal for families. Step into a bright and airy open-concept main floor featuring soaring 9-foot ceilings, spacious living and dining areas, and a cozy family room all thoughtfully designed for gatherings with family and friends.The heart of the home is the stylish eat-in kitchen, complete with beautiful stone countertops, stainless steel appliances, a large center island, and ample cabinetry, offering both extra counter space and storage. Walk out to a private backyard oasis, perfect for outdoor entertaining or peaceful relaxation. Upstairs, you'll find 4 bright and generously sized bedrooms, each offering ample closet space and an abundance of natural light. The luxurious primary suite serves as a true retreat, featuring a spacious walk-in closet and a spa-like 4-piece ensuite bath.This exceptional home is located minutes from top-rated elementary and high schools, community centers, scenic trails, shopping plazas, and more. Enjoy quick access to major highways just a 2-minute drive to Hwy 407 and less than 10 minutes to Hwy 401, the GO Train Station, UOIT, Durham College, Oshawa Airport, and a local golf club. Dont miss the opportunity to make this exceptional property your forever home! (id:60626)
Joynet Realty Inc.
604 - 188 Cumberland Street
Toronto, Ontario
Experience luxurious urban living at its finest in this distinguished address, nestled in the vibrant heart of Yorkville. This bright and spacious south/west corner suite offers a generous 855 square feet of meticulously designed interior living space.Step inside to discover a desirable floor plan featuring two bedrooms plus a versatile den, perfect for a home office or additional living area. The suite boasts two full bathrooms, floor-to-ceiling windows that flood the space with natural light, and sleek modern finishes throughout, creating an ambiance of sophisticated elegance. For ultimate convenience, all furniture is included, making this a truly move-in ready residence.The gorgeous kitchen is a culinary enthusiast's dream, equipped with integrated Miele appliances, a large island perfect for entertaining, and exquisite quartz counters. The primary bedroom is a serene retreat, offering a walk-in closet with a custom organizer for optimal storage, a luxurious four-piece ensuite bathroom, and more floor-to-ceiling windows providing stunning views.Cumberland Tower Condos elevates the living experience with its state-of-the-art amenities. Residents enjoy the peace of mind offered by a 24-hour concierge service, along with access to an impressive indoor lap pool and hot tub, a relaxing poolside lounge, a serene rooftop garden, a dedicated meditation studio, and a fully equipped fitness room.The unbeatable location of this property combines unparalleled convenience with tranquility. Situated just steps away from world-renowned establishments like the Four Seasons and Hazelton Hotel, it also offers easy access to the University of Toronto, Whole Foods for gourmet groceries, fabulous dining options, and readily available public transit. This exceptional property truly offers the best of Yorkville living. (id:60626)
Sotheby's International Realty Canada
245 Falstaff Avenue
Toronto, Ontario
Traditional well maintained bungalow in the prized Maple Leaf neighbourhood! 3 bedroom main level (front bedroom converted to dining room & can easily be revered back), with a large 5 piece washroom on the main! Hardwood floors & tile throughout! Great home to renovate and add your personal touch! Spacious basement with a walk-up separate entrance to the backyard. Full kitchen in the basement, and great ceiling height! Premium 50 x 120 ft lot, plus an oversized detached double car garage. Close to all amenities, including the brand new St Fidelis Catholic Elementary School, Grocery Shopping, TTC transit, and Hwy 400/401 access! (id:60626)
Keller Williams Referred Urban Realty
2 8411 Saunders Road
Richmond, British Columbia
Montibello Court - quiet & serene convenient location, rarely avail 2 level townhome perfect for family, close to No 3 Road and Williams/Francis. Very Well maintained, spacious 2 level townhouse, 1,536 sq ft., 3 bedroom, 2.5 bathrooms. Numerous updates (2017 & 2019) include kitchen cabinets & counters, kitchen tile floor, laminated flooring throughout, lighting in living room & kitchen, shower stalls & newer hot water tank . Roof & chimney replaced in 2012, fence in 2017, W&D & SS fridge in 2024 & H/E furnace(06/2023). Large master suite with walk in closet. Short walk to all amenities to Broadmoor shopping center, South Arm community Center, Lee Elementary & McRoberts Secondary. Pleasure to show by appointment only, all meas approx. (id:60626)
Royal Pacific Realty Corp.
3027 Rivertrail Common
Oakville, Ontario
Welcome to this stunning 6-year-old townhouse, a masterpiece built by Remington Homes, offering modern living at its finest. Linked only by the garage on one side, this home combines privacy with convenience in a family-friendly neighborhood. Boasting 3 bedrooms and 4 washrooms, the home is thoughtfully designed to meet the needs of today's homeowners. Enter through double doors into a bright and airy main floor with 9-foot ceilings and gleaming hardwood flooring. The open-concept layout seamlessly connects the living area, featuring a cozy gas fireplace and sunlit large windows, to the modern kitchen. A chefs dream, the kitchen is equipped with quartz countertops, subway tile backsplash, stainless steel appliances, a gas range, ample storage, a breakfast bar, and an eat-in area overlooking the fully fenced backyard ideal for outdoor relaxation and entertaining. Automated Zebra blinds throughout the home add a touch of modern elegance, while direct access to the garage enhances convenience. Upstairs, the hardwood stairwell leads to three generously sized bedrooms with plush broadloom flooring and expansive windows. The primary bedroom is a sanctuary with a walk-in closet and a luxurious 4-piece ensuite featuring a upgraded glass shower. The additional bedrooms are versatile, perfect for family, guests, or a home office. The fully finished basement expands the living space with a large recreation room, a 3-piece bathroom with upgraded glass shower, a laundry area, & abundant storage, making it ideal for entertainment or personal retreats. Enjoy the fully fenced backyard with a gas BBQ hookup for your summer entertainment. Located near top-rated schools (Oodenawi PS - 5 minute walk to school, Forest Trail French Immersion, Whiteoaks High School.), parks, & public transit, this home offers unparalleled convenience. Whether you're hosting gatherings, enjoying family time, or simply unwinding, this home is ready to meet all your needs! (id:60626)
Royal LePage Real Estate Associates
534 Macintosh Grove
Peterborough, Ontario
Gorgeous, bright and spacious 3200 sq ft Detached Home with 5BR 4WR in a nice neighbourhood. The hardwood floors on the main level throughout the family room, living/dining room, & eat-in kitchen. Kitchen has large centre island, upper cabinets, stainless steel appliances, pantry broom closet & walkout to backyard, fireplace in the Family room includes fireplace. The primary bedroom has 5-PC Ensuite, with shower, soaker tub, double sink, & spacious and walk-in closets. Spacious bedrooms with large windows & closets. Laundry room & storage in the upper level. (id:60626)
RE/MAX Ace Realty Inc.
4705 Lee Avenue
Niagara Falls, Ontario
Under Construction! Customize Your Dream Home! This stunning 2-storey home is currently under construction & awaiting your personal selections! Situated on a premium 48'x148' fenced lot, this thoughtfully designed home offers 3 bedrooms, 2.5 bathrooms & a finished lower-level rec room perfect for modern family living. Step inside to a spacious foyer leading to a bright & airy open-concept layout, seamlessly connecting the family room, kitchen & dining area, ideal for entertaining. The kitchen will boast quartz countertops, island, under-cabinet lighting & sleek finishes that blend style w/functionality. Upstairs, the primary suite features a walk-in closet & a luxurious 4-piece ensuite, while two additional generous-sized bedrooms, a 4-piece bath & the convenience of second floor laundry complete this level. The partly finished basement adds even more living space, offering a finished rec room, 3pc bath rough-in, ample storage & the potential to add a fourth bedroom. Outside, the homes' striking stone & stucco facade, 12" front porch columns & double driveway enhance its curb appeal. The covered rear patio overlooks a spacious fenced backyard, providing endless possibilities for outdoor enjoyment. Extra Features: 9ft ceilings on main floor, elegant oak staircases w/ iron spindles, 19 interior recessed lights, tray ceilings for added character. Built by a trusted local custom home builder, this property is located in a highly desirable neighborhood, just minutes from playgrounds, schools, shopping, QEW & all essential amenities. Now at the paint stage, there's still time to add your personal touch! Don't miss this opportunity to make this exceptional home your own. (id:60626)
Royal LePage NRC Realty
870 Beach Boulevard
Hamilton, Ontario
Beautifully maintained, sun-filled 3-bedroom, 3-bath on a landscaped 44 x 200 lot with gardens and fruit trees. Enter through an enclosed sunporch into a bright living room featuring an oversized bay window and transom windows that bring in abundant natural light. The spacious kitchen and dining area offer a gas stove, ample cabinetry with crown moulding and valance, and a walk-through butlers pantry with an additional pantry behind a stylish barn door. Hardwood flooring, crown moulding, and Venetian blinds throughout add charm and warmth.An impressive solarium with heated floors and its own heating/cooling system, a rear enclosed porch, a 2-piece powder room, and a laundry room complete the main level. Step outside to a rear deck, an enclosed cedar recycling centre, a concrete patio with two enclosed gazebos, and a detached double garage/workshop with gas heater and hydro. Upstairs offers two spacious bedrooms, a 4-piece bath with soaker tub and shower, and a private primary suite featuring a walk-in closet, 4-piece ensuite with separate tub and shower, and a bright sunroom with serene views. (id:60626)
Royal LePage Your Community Realty
23 7100 Lynnwood Drive
Richmond, British Columbia
Welcome to Laurelwood, built by Townline, in Richmond´s desirable Granville neighbourhood. This beautifully renovated end-unit townhouse features 3 bedrooms and a spacious den that can be easily used as a 4th bedroom. Updates include modern kitchen, bathrooms, new flooring, recessed lighting and a full laundry room. Located directly across from Thompson Community Centre and within walking distance to highly ranked schools: McKay Elementary and Burnett Secondary. Enjoy peace and quiet in a well-managed, family-friendly complex. Minutes from the scenic West Dyke Trail, Railway Greenway, parks, shopping, and transit. Perfect for families looking for a move-in ready home in a quiet and convenient location. Strata fees includes city utility and water. (id:60626)
Exp Realty
Lot 1 7759 115 Street
Delta, British Columbia
READY-TO-BUILD LOT in North Delta's highly desirable Scottsdale neighborhood - appx around 5,000 sqft. Design your dream home with a 2-story layout plus a LEGAL SUITE (3 stories in total). Amazing opportunity for developers/builders with rezoning to single family RS7 lot. Lots are currently in process being serviced and should be ready in few months. LOT 1 available for sale at an exceptional value. Enjoy a quiet, central location just a short walk from elementary schools, shopping, and transit. (id:60626)
Sutton Group-Alliance R.e.s.
3103 188 Keefer Place
Vancouver, British Columbia
Water view! This beautiful 2 bed, 2 bath, 1 solarium & 1 den unit at the Espana. Steps away from T&T Supermarket, Costco & Skytrain station. So many choices for restaurants & entertainment nearby, and all w/i walking distance - this building really has it all. The unit itself boasts a bright & spacious layout - with windows all around giving way to stunning water, mountain & city views. It also comes with 1 parking stall. Amenities are fantastic & include a private clubhouse with an indoor pool, pool tables, theatre room, hot tub, sauna, library, fitness studio & much more. (id:60626)
Luxmore Realty
39 Penworth Road
Toronto, Ontario
Traditional Family Size All Brick Bungalow On Premium Size 50 X 100 Foot Lot, Loads Of Natural Light, Quiet Street, Steps To Tree Lined Parks, Several Schools, Super Convenient Location For Shops, 401 & Dvp Access, Truly An Up And Coming Neighborhood With Several New Builds And Renos. Beautiful Professional Quality Landscaping, Private Gardens, Attached Garage. Loads of upgrades. (id:60626)
Royal LePage Your Community Realty
1675 Chester Pl
Comox, British Columbia
Located in one of the Comox Valleys premier neighbourhoods, 1675 Chester Pl sits on a large lot, at the end of a cul-de-sac bordering Highwood Park and offers 2,500 sqft of living space with a fantastic layout. This home has been well cared for by only the second owners and features stunning views that stretch over the farm pastures with the Beaufort mountains as the backdrop. The main level living is bright with tons of windows capturing the views, there is ample outdoor deck space spanning the width of the home, plus two sitting rooms and a gas fireplace. Upstairs offers a family room, three bedrooms, including a large primary suite with outstanding views! The exterior of the home has been updated with Hardie siding, newer vinyl decking, and there is ample parking and storage, plus the garage is 29ft deep which offers space for a workshop! You’ll love the proximity to schools and shopping, plus access to recreation trails and beaches. For more information call Christiaan Horsfall at 250-702-7150. (id:60626)
RE/MAX Ocean Pacific Realty (Cx)
12768 114a Avenue
Surrey, British Columbia
Ideal for first-time buyers, upsizers, and savvy investors-Bridgeview offers strong growth potential, great transit access, and unbeatable value in Surrey. Beautifully updated and well cared for, this 4 bed, 3 bath home sits on a 5,000 sq ft lot in a growing neighbourhood. Enjoy a sunny south-facing fenced yard, spacious deck, and detached garage. Interior upgrades include a modern kitchen, renovated bathrooms, updated flooring, windows, and more. Convenience at your doorstep! Skytrain is a 10 min walk or a shuttle bus is just outside to take you to Scott Road Skytrain Station. Centrally located near North Surrey Rec Centre, major bridges, retail, and shopping centers. Book your private showing today and discover what makes this home so special. (id:60626)
Stonehaus Realty Corp.
15 20327 72b Avenue
Langley, British Columbia
Welcome to TRIBUTE - a modern 2000+ sq.ft. residence with open-concept design, 9-ft ceilings, glass stair railings, and a sleek custom entertainment wall with fireplace and built-ins. The gourmet kitchen is a showpiece, featuring a quartz island, 5-burner KitchenAid gas cooktop, French door fridge, built-in pantry, and wall oven with microwave. A versatile second living area ideal for a home office or kids' playroom. The elegant Primary suite includes a spa-inspired ensuite with a rain shower and quartz bench. A private 4th bedroom and full bath below are perfect for guests or teens. Enjoy outdoor living with a spacious patio and BBQ hookup, plus a double epoxy garage with built-in racks. Forced air heating, A/C, and walking distance to schools, parks, shopping . OFFERED UNDER ASSESSED (id:60626)
Macdonald Realty
172 Lorenzo Drive
Hamilton, Ontario
FIRST TIME OFFERED BY ORIGINAL OWNER. GOOD SIZED LOT (40X108) Quiet, family neighbourhood of detached homes. New furnace in 2024. Roof done in 2020. Dramatic Double Door Entry into 2-Storey Foyer, 9' Ceilings Main level, 17 Potlights, Family Sized Kitchen w/ Dinette, granite counters & walkout to yard, Family Rm with Gas fireplace and hardwood floors, main floor Laundry (including appliances), Decorative Columns, Vaulted Ceilings, oversized primary bedroom with large walk-in closet and ensuite wth Corner Jet Tub & Sep. Shower. Double car garage with auto opener. Concrete driveway with parking for 3 plus 2 in garage. Pet and smoke free home. (id:60626)
Realty Network
35 Secord Street
Thorold, Ontario
MODERN BUNGALOW BACKING ONTO TRANQUIL GREEN SPACE WITH WALKOUT BASEMENT WITH ALL FURNITURE INCLUDED! Welcome to a home that feels like a retreat every single day. Tucked away in a peaceful, family-friendly neighbourhood, this beautifully crafted Rinaldi-built bungalow blends modern design with everyday comfort. Whether you're downsizing or just starting out, this thoughtfully designed home delivers the space, style, and serenity you’ve been looking for. Step inside to a bright, open-concept layout where natural light pours through large windows, highlighting the high-end finishes and seamless flow of the main level. With laundry, 2 spacious bedrooms and 2 full bathrooms on the main floor, everything you need is right at your fingertips—no stairs required. The elegant kitchen opens into a generous living and dining area, perfect for gatherings or cozy nights in, while the raised, covered patio extends your living space outdoors. Sip your morning coffee overlooking a peaceful pond and lush green space—your private backyard sanctuary. Downstairs, a fully finished walkout basement adds incredible versatility. An additional bedroom and full bath make it ideal for guests, teens, or extended family. There’s plenty of room for a home office, rec room, or even a gym—this lower level adapts to your lifestyle. Set on a premium lot and surrounded by nature, the property offers both privacy and community. Stroll through nearby parks, enjoy a short drive to local schools, or head to the Seaway Mall or big box stores just minutes away. Commuters will love the easy highway access, making travel a breeze. This is more than a house—it’s a lifestyle of ease, connection, and natural beauty. Don't miss your chance to own a home where every detail is designed for comfort, function, and joy. Reach out today and take the next step toward living the life you deserve. (id:60626)
Your Home Sold Guaranteed Realty Elite
1955 158a Street
Surrey, British Columbia
Great opportunity in South Surrey! Half duplex on 7300 sq.ft lot with 2 bedrooms, tons of parking, garage, private setting located close to amenities. No strata fees and no restrictions! Must see! Developer & Investor Alert!! (id:60626)
Nu Stream Realty Inc.
3506 1283 Howe Street
Vancouver, British Columbia
Located in the heart of downtown Vancouver, this spacious residence features an impressive high-ceiling lobby and offers concierge services to its residents.The property boasts over 11,700 square feet of indoor and outdoor amenities, including a 2,100 square-foot fitness center equipped with state-of-the-artequipment. Additionally, the fifth floor features a 5,200 square-foot garden terrace and a business meeting room. The apartment is equipped with Miele gasstoves and ovens, as well as a convenient sink garbage disposal system. Parking stall#113,Locker#19. 48 hours showing notice required. (id:60626)
Coldwell Banker Prestige Realty
6005 Naden Landing Ld Nw
Edmonton, Alberta
Welcome home to this brand new luxury custom home designed and built by Finesse Homes and backing the lake in Griesbach. This home offers over 3,000+ sq ft that includes 4 bedrooms, main floor den, 4 full bathrooms, 10 ft ceiling, double oversized attached garage. The main level features the beautiful open concept family room with open to below and large windows that's wide open to the kitchen and nook. The main floor also has a spice kitchen and walk in pantry. To finish the main floor it comes with a den and full bath. The upper level has a large center bonus room a large primary bedroom with a 5 piece spa like ensuite, an additional 3 large bedrooms , a 4 piece bath and a laundry room. This home also comes with a full walkout basement perfect for future development. Incredible attention to detail & only the finest quality materials used. (id:60626)
Royal LePage Arteam Realty
23936 Kanaka Way
Maple Ridge, British Columbia
NO STRATA FEES, which means NO STRATA RULES for this Executive style Row home, built by award-winning Foxridge Homes. This spacious and bright 4 bdrm plus bonus flex room/office offers a great layout, including a gourmet kitchen with quartz countertops, top-of-the-line stainless steel appliances (replaced in 2021) and deluxe cabinetry. Open concept living with main floor offering over height 9' ft ceilings and tons of natural light. Large dining room/family room that opens onto your private fenced backyard. Enjoy your oversized patio and deck with covered area perfect for entertaining! Upstairs features 4 large bdrm incl a deluxe master bdrm with oversized walk in closet and 5pcensuite. 2 car side by side detached garage. A must See!! (id:60626)
Team 3000 Realty Ltd.
206 6085 Irmin Street
Burnaby, British Columbia
KIN Collection by Beedie - a stylish 2-bedroom + nook + 3 bath+ 400sf rooftop patio townhome in Metrotown´s Royal Oak area. This elegant home boasts a modern open-concept kitchen with Fisher & Paykel appliances, a gas stove, and natural wood accents. The functional layout two bedrooms on upper level, including a spacious primary suite and a beautifully finished ensuite, a nook space ideal for a home office or more pantry, and comes with one EV ready parking + storage. Enjoy an oversized laundry room with plenty of storage. Rooftop deck with panoramic view. Amenities: outdoor bbq area, gym, yoga studio and a party room with bar and outdoor table tennis and patio for entertainment. Steps to Royal Oak Station, shops and restaurants on Kingsway + Metrotown. OH JUL 20 (Sun) 2-4PM (id:60626)
Royal Pacific Realty Corp.
28 Michael Drive
Richmond Hill, Ontario
Welcome to this beautifully upgraded, move-in ready freehold townhome in North Richvale, one of Richmond Hill's most desirable neighbourhoods. This meticulously maintained home boasts 4 spacious bedrooms, 3 updated bathrooms & over 1,500 sqft of thoughtfully designed living space PLUS a finished basement. The main floor features an open concept & functional layout, with access to a spacious and fully-fenced backyard with an interlocked patio. Lovely updated kitchen with tons of cupboards providing ample storage. Primary bedroom features a spacious walk-in closet & modern 4 piece ensuite. The garage features direct access to both the house & the backyard for added convenience. Nestled on a quiet street and surrounded by nature, situated right next to Richvale Greenway Trail & Ravine. Located in the heart of North Richvale, this home is surrounded by a vibrant, family-friendly neighbourhood known for its top-rated schools and outstanding recreational amenities, including the Lebovic Campus and Richvale Community Centre, shopping at Hillcrest Mall, a wide selection of restaurants and cafes along Yonge Street, numerous grocery stores (Longos, No Frills, T&T) and easy access to both public transit and major highways (407, 404, 400). Recent upgrades include: Engineered hardwood floors (2021) Hardwood stairs & banister(2021), Interior doors, trim & baseboards(2021), Driveway & walkway (2021), Upstairs light fixtures (2021), Fence (2022), Powder Room (2023), Skylight (2023), Metal Roof Vents (2023), Garage Door Framing (2024), Portico (2024). Offers welcome anytime - A must see!!!! (id:60626)
RE/MAX Hallmark Realty Ltd.
2323 Dublin Street
New Westminster, British Columbia
Priced to sell! This property nestled at the end of a private cul de sac with a view of Alex Fraser Bridge and beautiful sunset. This home features 3 bedrooms and 1 bathroom on main level, an attic with extra flex/storage space and unfinished basement with separate entrance and lots of potential waiting for your creative ideas. Call today for your private showing! (id:60626)
Royal Pacific Tri-Cities Realty
1196 Bough Beeches Boulevard
Mississauga, Ontario
Welcome To 1196 Bough Beeches Blvd. This Spacious 3 Bed, 3 Bath Home, nestled in the family friendly neighbourhood known as Rockwood Village, has everything one is looking for in a home. Updated throughout, the main floor features a fabulous kitchen with stainless steel appliances, a Large L-Shaped Living dining room combination with hardwood floors, and walk-out to a fabulous backyard. The second floor features 3 good size bedrooms and a fully renovated spa inspired 3 pc bath. Finished rec, with wood burning fireplace, a stunning laundry room, and another 3 pc bath. Just steps away from great schools, parks, shopping Rockwood mall, walk-in clinic, library, the etobicoke creek trail system, HWY's 401/427/403, Mi-Way transit, along with DIXIE GO. This is truly the perfect home for a growing family, professional couple or retiree. ** This is a linked property.** (id:60626)
RE/MAX Real Estate Centre Inc.
53002 Rge Road 13
Rural Parkland County, Alberta
Unique multi-use land opportunity just 5 mins west of Stony Plain, off HiWay 16a. This 6.98-acre property, zoned agricultural in Parkland County, includes a thriving 10yr Turn-Key Firewood business with log supply and equipment. Also, Environmental and related impact studies completed for development of 135 RV storage site, and is in final approval phase. Prime Hi-way Frontage offers excellent exposure. Sale features skid steer, 3 C-can containers of contractor tools, lawn/snow equipment, and a classic 1951 Chevy Skyline. Includes an older 2-bedroom home with newer furnace, hot water tank, and concrete foundation. Water supplied via drilled well. Out buildings include, Barn and double detached garage. (id:60626)
Maxwell Progressive
41647 Brennan Road
Squamish, British Columbia
The way Squamish living was meant to be! Truly the last of its kind; enjoy breathtaking, unobstructed mountain views right from your future front door-perfectly suited for those who value peace, privacy, and natural beauty! Positioned ir one of Brackendale's most scenic settings, this full size residential homesite offers the ideal backdrop for your custom dream home. Flat and ready to go, no blasting required! The homesite is fully serviced at the lot line, and zoned to allow up to two dwellings per site. Located just minutes from local trails, schools, shops, and dining, you'll enjoy both convenience and tranquility in equal measure. With Whistler at your convenience and Vancouver just down the highway, don't miss your chance to secure your opportunity in this sought-after location. (id:60626)
Royal LePage Black Tusk Realty
92 55 Hawthorn Drive
Port Moody, British Columbia
Breathtaking Panoramic Views and Mt. Baker! Welcome to Cobalt Sky, where luxury meets lifestyle! This beautifully maintained townhome offers a spacious open-concept layout, ideal for comfortable living and entertaining. The gourmet kitchen is equipped with quartz countertops, S/S appliances, and a bright eating area leading to dining and the Great Room features a cozy gas fireplace and opens onto a covered, brand new deck, perfect for enjoying the incredible views year-round. Upstairs, three generous bedrooms, including a primary suite with stunning views, with full privacy. Convenient upstairs laundry adds everyday ease. Located close to all three levels of top-rated schools: Aspenwood Elementary, Eagle Mtn Middle, and Heritage Woods Secondary! book private or OPEN HOUSE SUN JULY 20 @ 2PM-4PM (id:60626)
Evergreen West Realty
308 6080 Mckay Avenue
Burnaby, British Columbia
This Gorgeous top-floor corner unit, like a penthouse in famous Station Square-Tower 4, Metrotown´s most prestigious area offers: 11' ceilings, 1,110sf, 2 BR+big DEN (use as 3rd bedroom), 2-Baths w/balcony, premium finishes, Bosch top-of-the-line appliances, gas cooktop & huge floor-to-ceiling windows throughout that bring abundance of natural lighting, Elegant Chandelier, 1 spacious parking stall+1 locker included. 32,000 square ft of Building amenity include: 24hr concierge, Fully-equipped gym w/yoga, furnished guest suite, Pets & Rentals friendly, Full kitchen party room, lushly rooftop garden area w/BBQ grill, outdoor lounge & multimedia. Unbeatable location: Surrounded by Restaurants, steps to Metropolis, Central Park, Schools, Library, across from Crystal Mall & 6 mins walk to skytrain. (id:60626)
Royal Pacific Realty Corp.
104 710 Chilco Street
Vancouver, British Columbia
Gorgeous & tranquil forever water & mountain views. Perched on the edge of Stanley Park with Lost Lagoon, tennis courts, walking trails & bike paths right at your door. Windows on 4 sides of this bright SECOND floor CORNER suite. Fully renovated, this home feats an open plan kitchen/living/diving w scenic views through the wall-to-wall 'picture window´ (Double Glazed). The XL primary bedroom doubles as an office/yoga studio, with an en-suite bathroom and walk-in shower. This down-sizers dream will fit all housesized furnature and includes in-site laundry (rare in Co-ops). Common rooftop deck with 270 views. Shops nearby. Plenty of visitor parking. 1 storage, 1 indoor secure parking. 19+. BONUS: NO rentals or Pets. Taxes included in fees. Showings by App (id:60626)
Oakwyn Realty Ltd.
114 Islandview Lane
Chisholm, Ontario
Welcome to your dream waterfront retreat on the serene shores of Wasi Lake! This custom-built bungalow offers 215 feet of pristine frontage, a sandy beach, and a gentle walk into the warm, shallow waters. Perfectly nestled on a private acre lot, this year-round home is just 3 hours from Toronto, providing an ideal escape from the city. Step inside to discover a bright living space with cathedral ceilings and stunning water views from nearly every room. The main floor boasts a spacious primary bedroom complete with a luxurious 4-piece ensuite and a convenient laundry room for easy living. The gourmet kitchen is a chef's delight, featuring custom cabinetry and elegant quartz countertops. Enjoy the best of outdoor living on the large composite deck overlooking the lake, or relax in the charming 3-season room where you can take in the beauty of your surroundings. The fully finished lower level includes a generous second bedroom and a den that easily converts to a third bedroom, with direct walk-out access to a covered patio and the tranquil waterfront. For hobbyists or car enthusiasts, the oversized 2-car garage is a standout feature with a rubber floor for added comfort and convenience. Three additional outbuildings provide ample storage for all your tools and toys. The 70-foot dock extends out into the quiet waters, perfect for boating, swimming, or simply soaking up the sun. With its private location, breathtaking views, and top-of-the-line finishes, this lakeside bungalow is a rare gem that offers a peaceful, luxurious lifestyle. Don't miss the opportunity to own this stunning property on Wasi Lake - your perfect year-round escape! (id:60626)
Royal LePage Real Estate Services Ltd.
Realty Executives Local Group Inc. Brokerage
301 5868 Agronomy Road
Vancouver, British Columbia
Sitka, deluxe modern West Coast concrete tower by prestigious Polygon, designed by award winning IBI/HB architect. At the heart of vibrant UBC campus. Walk to lessons, recreation, restaurants, transit. 8'6" high ceiling. Bright SW corner unit overlooking beautiful garden & green spaces. Best layout. All rooms are square & spacious. Separate bedrooms for privacy. Bonus 50 square ft balcony. High end German Bosch stainless steel appliances, gas cooktop, full size laundry. Premium engineered hardwood floor in living areas, carpets in bedrooms. Secured, monitored building with full time resident caretaker, lots of gated visitors' parking. (id:60626)
Peiso Realty Inc.
19 - 455 Harry Walker Parkway S
Newmarket, Ontario
ELM Business Centre - Brand New Industrial Condos in Prime Newmarket Location. This state-of-the-art industrial condo is in shell condition and ready for finishing. Ideally located just off Highway 404 at Mulock Drive. Features large windows, a structural steel mezzanine, and 12' x 14' drive-in grade-level doors. This unit includes two owned parking spots (34 & 35), with ample additional parking on-site. Enjoy excellent signage opportunities and proximity to a wide range of nearby amenities. A standout opportunity to own in Newmarket's rapidly growing industrial hub. Motivated Seller, relocating out of the country. Please feel free to bring your offers. (id:60626)
RE/MAX Experts
5103 1955 Alpha Way
Burnaby, British Columbia
The Amazing Brentwood Tower 2 - This 51st-floor residence offers 1,078 sqf of thoughtfully designed space with a rare 2-Bedroom + Flex, 2- full Bathroom floor plan. All highlighted by stunning panoramic views on a huge 259 sqf patio. Enjoy 9' ceilings, sleek laminate flooring, and an entertainer´s kitchen featuring integrated high-end appliances, a 5-burner gas cooktop, quartz countertops, & custom Italian cabinetry. Nestled in Brentwood´s vibrant hub & just footsteps away from world-class shopping, dining, & seamless SkyTrain access for easy commutes to Downtown Vancouver, BCIT, and SFU. Extras include 2 side-by-side parking stalls, a large storage locker, & access to 25,000 sqf of amenities, including a massive exercise center, concierge service, and guest suites. (id:60626)
Amex Broadway West Realty
59 Wood Crescent
Essa, Ontario
Welcome to 59 Wood Crescent, a beautifully designed 2,526 sq. ft. two-storey home in the charming community of Angus. This spacious 4-bedroom, 2.5-bathroom residence offers an exceptional layout with 9' ceilings on the main floor and 9' ceilings on the second floor and 8' 4" in the basement, creating an open and airy atmosphere.The main level features a formal living and dining room, perfect for entertaining, while the family room with a cozy gas fireplace flows seamlessly into the modern kitchen, making it an inviting space for gatherings. The two-car garage provides direct access to the home for added convenience. Upstairs, the luxurious primary suite boasts a walk-in closet and a spa-like 5-piece ensuite with a soaker tub, separate shower, and dual vanities. Three additional well-sized bedrooms provide ample space for family or guests.Located in a sought-after neighbourhood, this home combines elegance, comfort, and practicality ideal for growing families. Don't miss your chance to own this stunning property! (id:60626)
Keller Williams Realty Centres
2270 South Lake Rd
Qualicum Beach, British Columbia
A Fabulous Waterfront Home on Horne Lake! Peacefully located in a picturesque valley just 20 minutes from Qualicum Beach, you'll find this bright and fully furnished 1162 sqft, 3 Bed/2 Bath Lakeside Home on a prime .14 acre waterfront lot overlooking Horne Lake. Welcome to your ultimate escape to tranquility! Perfect for part-time living or a great family vacation getaway, this drywalled home offers day-to-day main-level living, its own private boat dock, and large windows that are perfectly positioned to maximize far-reaching views of the crystal lake. The layout is ideal for a couple, with extra space to accommodate children and grandchildren coming and going during the summertime. Before stepping inside, relax and take in the scent of evergreens, the soothing sounds of nature, and the breathtaking views over Fletchers Island to Sloan’s Bay and Sandy Point. Inside, a bright open-concept Kitchen, Living, and Dining Area welcomes you with an airy cathedral ceiling, luxury vinyl plank flooring, and a stunning wall of windows framing the lake. A propane stove offers radiant warmth, while a ceiling fan circulates heat on cool evenings. The Full Kitchen features generous counter space, 'Merit' soft-close cabinetry with crown molding, inset lighting, and a full appliance package including a double oven with propane stovetop. Enjoy lakeside dining indoors or step out to the picnic table for a romantic al fresco meal. Also on the main level is an Office/Bedroom with a Murphy Bed, a 3-piece Bath with shower, and a Laundry Room with freezer and outdoor shower access. Upstairs are 2 Bedrooms with mirrored closets, a 4-piece Bath, and a landing open to the main floor. Steps lead to your private dock—perfect for boating, fishing, paddleboarding, or swimming. After a day on the lake, enjoy a BBQ with your fresh catch and marvel at the stars far from city lights. Visit our website for more info. (id:60626)
Royal LePage Parksville-Qualicum Beach Realty (Pk)
5 Parker Avenue
Toronto, Ontario
Fantastic Value! Incredibly maintained, super Pride of Ownership by same owners for years and years. This 2 + 1 bedroom Brick detached bungalow offers great features-See attached Feature Sheet! Fantastic location too, close to all major amenities. Great Opportunity for first time buyers or Seniors/Retirees. Large Driveway easily park 4 cars. Detached Garage. * Sauna, Roof Shingles (35 yr lifespan).Gorgeous BackYard! Large Cantina/Cool Room* (id:60626)
New World 2000 Realty Inc.
204 735 W 15th Street
North Vancouver, British Columbia
Welcome to Seven35. North Vancouver´s best value green-certified townhome built by award-winning Adera. This 2 bed, 2 bath West Coast Contemporary home features 1,000 square ft of functional living, including a bright open-concept main floor with high ceilings, gourmet kitchen and creative under-stair storage. Upstairs offers two generous bedrooms, including a king-sized primary with walk-in closet and in-suite laundry. The showstopper? A 350 square ft rooftop patio with water/electric hookups, mountain, sunset & downtown views. ideal for a hot tub or entertaining. Located just off Mosquito Creek in a quiet, very private yet steps to trails, shopping, Cap Mall, schools & transit. Includes parking, storage locker, gym, bike room, and playground. Open House July 19 (Sat) 2:00 PM - 4:00 PM (id:60626)
Oakwyn Realty Ltd.
605 - 880 Grandview Way
Toronto, Ontario
Pride Of Ownership! Welcome To This Stunning, Fully Renovated Condo That Seamlessly Blends Modern Elegance With Everyday Functionality. Step Into An Inviting Open-Concept Living And Dining Area Adorned With Elegant Wide-Plank Flooring, Soft Neutral Tones, And Expansive Windows That Flood The Space With Natural Light. The Contemporary Kitchen Is A Chefs Delight, Featuring Sleek Cabinetry, Premium Stainless Steel Appliances, A Stunning Waterfall Quartz Countertop, And A Bold Matte Black Faucet. The Spacious Layout Allows You To Customize Your Dining And Living Area To Suit Your Lifestyle Needs. Retreat To The Generous Primary Bedroom, Complete With A Luxurious 4Pc Ensuite Bathroom (Including A Separate Shower), Two Double-Door Closets, And A Cozy Workspace Perfect For Those Who Work From Home While Enjoying Serene Skyline Views. Two Additional Well-Sized Bedrooms Overlook The Vibrant Cityscape, While A Den With A Closet Offers Flexibility As A Home Office Or Guest Room. Building Amenities Include: Gym, Reading Lounge, Party Room, Indoor Swimming Pool, Billiard Room. Prime North York Location: Steps To Top-Ranked Schools, Daycare Centers, Community Centre. Moments From North York Centre, Subway Access, And Diverse Dining Options. Thoughtful Design, Stylish Light Fixtures, And A Harmonious Layout Make This Unit A True Urban Sanctuary. Ideal For Professionals, Couples, Or Small Families Seeking A Turnkey Lifestyle In A Well-Maintained Building. (id:60626)
International Realty Firm
2061 Main Street
Cawston, British Columbia
Discover this versatile 3 acre property offering endless possibilities in picturesque Cawston, BC. The centerpiece is an immaculate 3-bedroom home, built in 2008, featuring a stunning lofted primary suite, soaring ceilings, and modern comfort with heat pumps and in-floor radiant heating. The attached 20x20 garage provides added convenience and security. The property also includes a 2-bedroom mobile home, perfect for extended family or rental income. A large workshop, additional storage shop, and substantial equipment storage make this property ideal for hobbyists, entrepreneurs, or anyone seeking space to expand their vision. With no zoning restrictions and being outside the ALR, the opportunities here are virtually limitless. This property offers incredible flexibility for residential, business, or investment purposes. Don’t miss the chance to own this unique piece of Cawston’s beautiful landscape! Contact us today for more details. (id:60626)
Century 21 Horizon West Realty
263 Memorial Park Drive
Welland, Ontario
Discover modern elegance in this 4-bedroom, 4-bathroom home in Welland, Niagara. The open-concept layout features a sleek design, high-end finishes, and numerous upgrades. The primary bedroom is are treat with a walk-in closet and a luxurious separate glass shower. Walk-in closets in all rooms. The partially finished basement includes a separate entrance and rough-ins for a washroom and dry bar, ideal for extra living space or guests. An expansive backyard invites outdoor enjoyment and entertainment. This home perfectly blends contemporary style with functional features for comfortable living. Central to all amenities with easy access to QEW, 406, shopping, golf & walking trails. (id:60626)
Royal LePage Ignite Realty
3848 Hamilton Street
Port Coquitlam, British Columbia
INVESTOR & HOME BUYERS ALERT! Single Family home on a large lot! This 4 bedroom and 2 bathroom rancher home is situated in a quiet neighbourhood close to multiple parks and recreation. This is a great opportunity for an developer, investor or a family looking to build their dream home on a nice big lot. Property condition needs a lot of work and TLC to make liveable. Close to schools, shopping and public transit. This property has a back lane and is IDEAL for future development. This property provides numerous opportunities to live, invest, rent or develop, capitalizing on the growing real estate market. Please check with the city for future development plan, with its excellent location this is the opportunity to invest in future. (id:60626)
Real Broker B.c. Ltd.
3405 - 832 Bay Street
Toronto, Ontario
Rare Find! 3+1 Bedroom Unit in the Heart of U of T Ideal for Investment or Student LivingPerfect setup for 4 studentslive in one room, rent out the other three. This spacious corner suite offers breathtaking, unobstructed views of Torontos skyline and Lake Ontario. Enjoy natural light through floor-to-ceiling windows and relax on the huge balcony with panoramic city and lake views. The den can easily be used as a 4th bedroom or home office.Includes one parking and one locker. Unbeatable locationsteps to U of T, top hospitals, TTC, and the downtown core.Exceptional amenities: outdoor pool, rooftop terrace, gym, and more! (id:60626)
RE/MAX Imperial Realty Inc.
901 2375 Emery Court
North Vancouver, British Columbia
Parkside at Lynn by Mosaic - Stunning Southwest-facing 2-bedroom, 2-bath CORNER unit with breathtaking mountain views. Opportunity to move into your new home! Enjoy coffee on the spacious patio and versatile living spaces perfect for entertaining. The master suite boasts ample closets and a luxurious ensuite. Steps from Kirkstone Park, Lynn Valley Centre, and world-class trails. Exclusive access to the Lynn Club with an indoor pool, fitness center, and more. Proudly built by Mosaic Homes. Book your viewing today! GST Included with the price. (id:60626)
Royal Pacific Lions Gate Realty Ltd.
4802 4730 Lougheed Highway
Burnaby, British Columbia
Welcome to Brentwood's most desired residences: Concord Brentwood Hillside West! This 977 sft 2 Bed 2 Bath + Den Corner Suite has no wasted space and great layout with U-shape kitchen. Two bedrooms are on different side of the unit. It comes with oversized wraparound balcony & PANORAMIC VIEWS. Sliding WINDOW WALLS providing true indoor/outdoor living, integrated BOSCH appliances. Features include: Air Conditioning, electric blinds, 24/7 Concierge, high end Bosch appliance package in the kitchen.Resort-style amenities include clubhouse, fitness room, yoga studio, lounges, theater, games room, music room, pet grooming.1 parking. Situated just a 5 minute walk from Brentwood Mall & Skytrain. Book your appt today! (id:60626)
RE/MAX Crest Realty
65 Settlers Road Lot# 4171
Vernon, British Columbia
Looking for a piece of paradise? Look no further! This 160-acre parcel offers many locations that you can build your future dream home on. It's just a short 25-minute drive from Vernon, BC and you'll love it here! With spruce, pine, and many other beautiful trees, you'll be living in the heart of nature. There is also WiFi for those that can't live without the internet. Whether you want to plant an organic garden, or raise horses, chickens, or pets, this is the place to do it. Even build that treehouse your kids have been asking for! Breathe, just breathe, and enjoy the many possibilities of what Vernon and a slower pace of life have to offer. Vernon has many schools, the arts, hockey teams, golf, and so much more. Or if you love skiing, it is only a short drive to our famous Silver Star Ski Resort. The property is well treed and has some cleared areas for great building sites. Welcome home! (id:60626)
Royal LePage Downtown Realty



