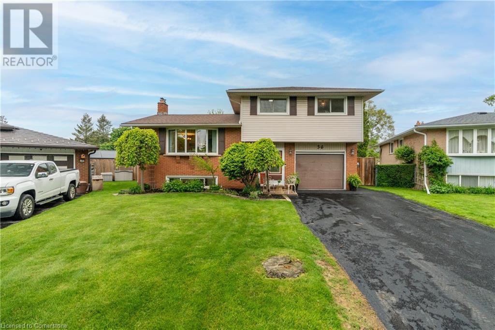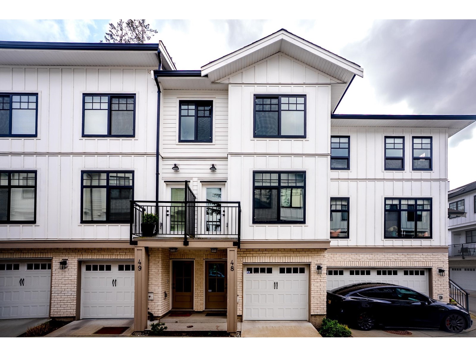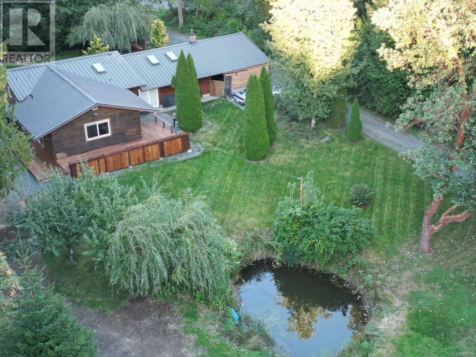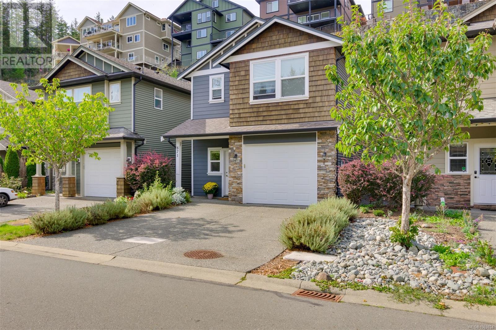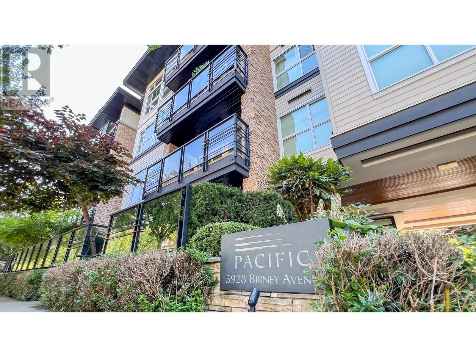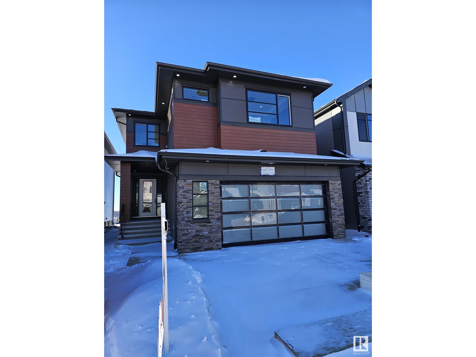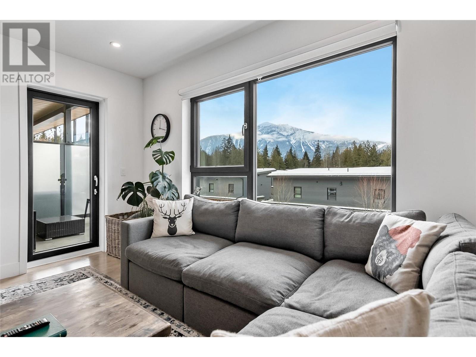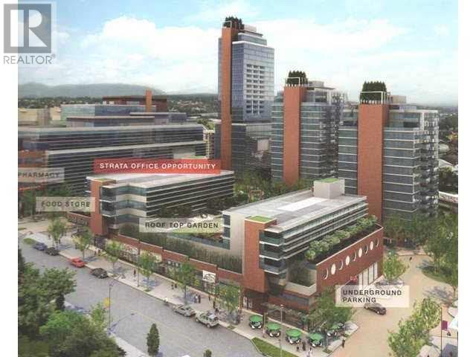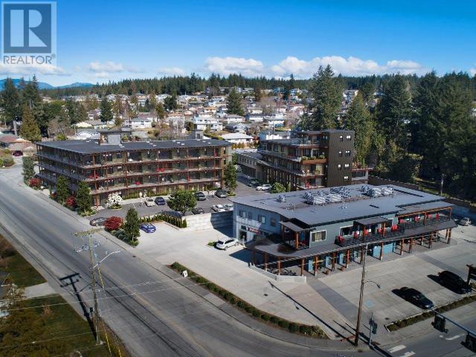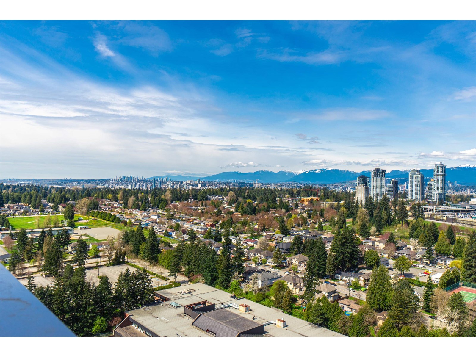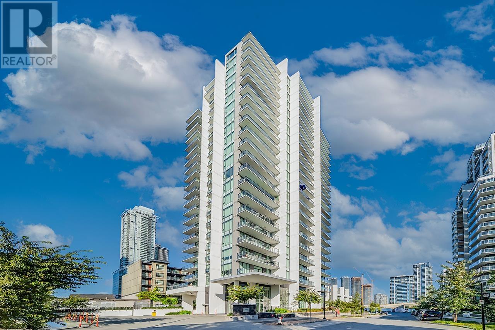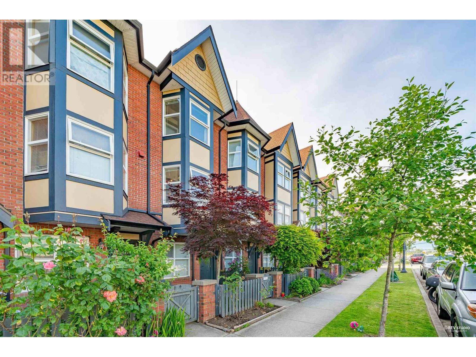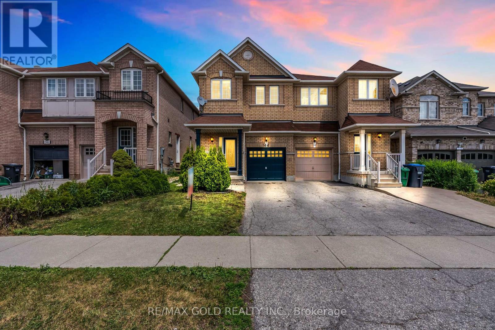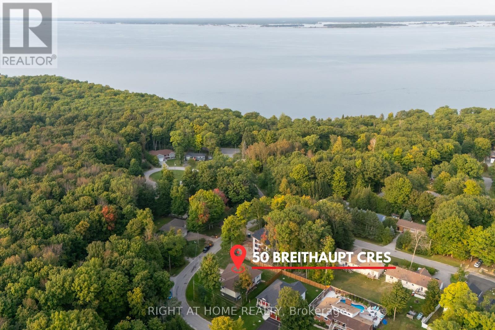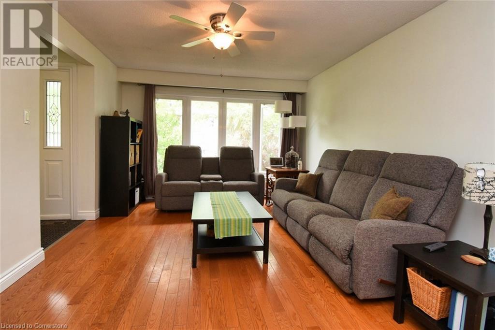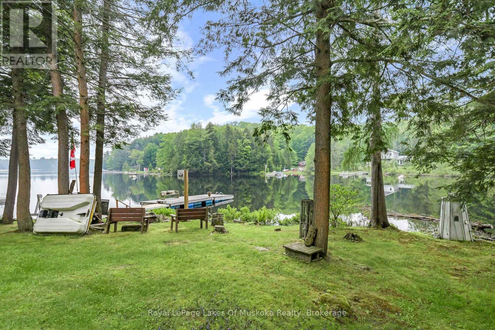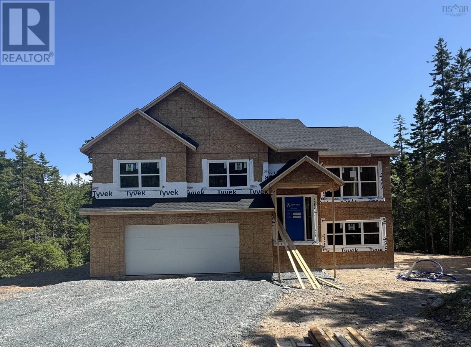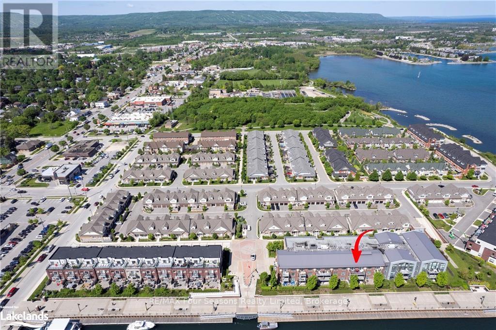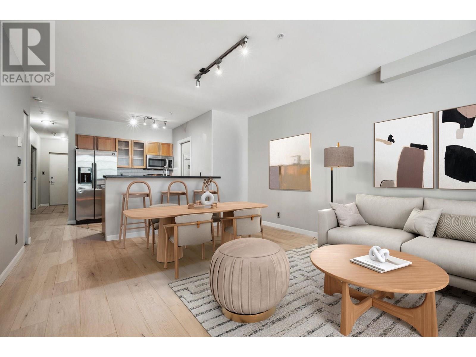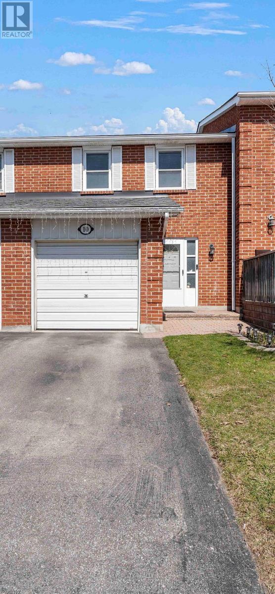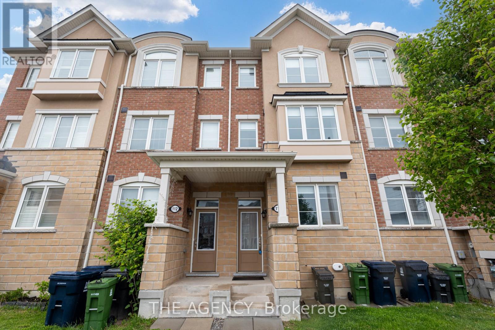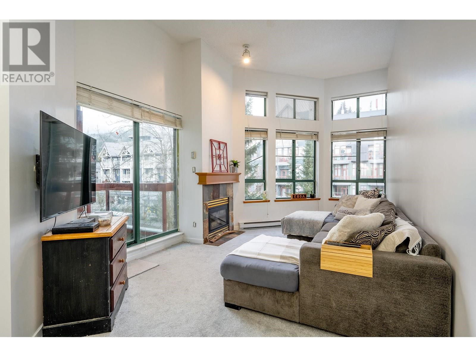36 Blackfriars Place
Kitchener, Ontario
Escape to your serene retreat in this charming 3-bed, 2-bath side split, perfectly positioned on a quiet cul-de-sac just moments from shopping, schools, and expressway access for effortless commuting. Inside, discover a light-filled layout designed for easy living, while outside, your private backyard paradise awaits. Complete with a sparkling pool for hot summer days and ample space for gatherings under the sun or stars. Whether hosting weekend BBQ's or enjoying tranquil mornings by the pool, this home blends functionality with leisure. Why you'll love it... Prime Location - Peaceful yet ultra convenient. Expansive yard - Room to play, relax and entertain. Pool-ready summers - Beat the heat in your own backyard. Move-in ready - A seamless transition to your new life. Don't miss this rare opportunity to own a home that delivers both privacy and convenience. Schedule your showing before it's gone! (id:60626)
Trilliumwest Real Estate Brokerage
48 16467 23a Avenue
Surrey, British Columbia
Located in the heart of South Surrey's Grandview Heights, this south-facing 3-bedroom, 3-bathroom home offers modern living with style and convenience. The chef-inspired kitchen features quartz countertops, a large island, and stainless steel appliances. The open-concept living and dining area is bathed in natural light, while the master suite boasts a walk-in closet and ensuite. Upstairs, two additional bedrooms share a full bath, with in-suite laundry for added convenience. The private two-car garage includes a separate entry and window. Just steps away from amenities, this home is perfect for both relaxation and entertaining. Book your private showing today! (id:60626)
RE/MAX Performance Realty
4629 Tournament Court
Windsor, Ontario
BEAUTIFUL 2-STOREY HOME LOCATED IN AN UPSCALE,SAFE,AND QUIET CUL-DE-SAC NEIGHBORHOOD IN SOUTH WINDSOR, OFFERS 4 BEDROOMS, 3.5 BATHS WITH AN EXTENSIVE LIST OF IMPROVEMENTS AND UPGRADES. ABOVE GRADE ABOUT 1,681SQFT. MAIN F, A SPACIOUS LIVING AND DINING ROOM WITH RAISED CEILINGS,OPEN-CONCEPT FAMILY ROOM WITH FIREPLACE. GLEAMING HARDWOOD FLOORING THROUGHOUT, AND THE PATIO LEADS TO A LARGE REAR YARD, A TILED POWDER ROOM CONNECTED TO A DOUBLE GARAGE, 2ND LEVEL BOASTS 4 BEDROOMS, INCLUD PRIMARY BR WITH A WALK-IN CLOSET AND A 4-PIECE ENSUITE, PLUS ANOTHER 4-PIECE SHARED BATH. THE FINISHED BASEMENT ABOUT 805SQFT. FEATURES 3-PIECE BATH, A LARGE RECREATION/FAMILY ROOM, A DEN, AND LOTS OF STORAGE SPACES. CHERRY/PEACH TREES, PERENNIAL PLANTS AND SHRUBS BLOOM FROM SPRING TO FALL, INCREDIBLE LOCATION, SAFE & PEACEFUL NEIGHBOURHOOD, CLOSE TO TOP-RANKED SCHOOLS, ST. CLAIR COLLEGE, BUS STOP, PARK, TRAIL, NEW BATTERY PLANT, AMAZON WAREHOUSE, SHOPPING, RESTAURANTS, 401 HIGHWAY, AND AIRPORT. (id:60626)
Nu Stream Realty (Toronto) Inc
3420 Trans Canada Hwy
Cobble Hill, British Columbia
Incredible Value on Trans Canada Highway! Tucked just south of Hutchinson Road in Cobble Hill, this solid, well-maintained split-level home offers both comfort and space on 1.5 private acres. The main level features a spacious living room with a woodstove and striking rock fireplace, a large country-style kitchen with wood cabinetry, serving island, and generous dining area, plus a roomy entryway and partially unfinished basement. There are three bedrooms, including a sizable primary with a 3-piece ensuite, and two more bedrooms upstairs. Outside, you’ll find a mechanic’s dream: a massive 35x26 ft shop with 15-ft ceilings, over-height doors, grease pit, 2-piece bathroom, hot water, 220V wiring, and its own power meter. There’s also a smaller wired workshop, greenhouse, ample parking for RVs or toys, and a seasonal pond that adds to the serene setting. Just a short commute to Victoria — this is rural living with exceptional potential. (id:60626)
One Percent Realty
8 Pirate Pl
Protection Island, British Columbia
Gorgeous custom-built craftsman-style home on Protection Island, only minutes from downtown Nanaimo. Situated on a quiet & private cul-de-sac, just a short walk to several beautiful beaches. Stone landscaped steps lead to covered wrap-around porch for year-round outdoor living. Home features Italian archways, custom millwork, hardwood floors & stone tile. Natural light fills the home, thanks to vaulted ceilings, dormer windows & multiple french doors. Gourmet kitchen has stainless steel appliances, granite island & walk-in pantry. Generous recreation/media room has separate entrance, perfect for guest suite, studio or home office. Primary bedroom with large ensuite also has private access to porch. Upstairs has spacious loft + 3 more bedrooms and full bathroom. Heat pump offers comfort throughout the changing seasons. Detached garage provides ample storage. Furnishings are negotiable. Protection Island is serviced by Nanaimo's municipal water, sewer, Fire & Rescue. Connected to downtown Nanaimo by foot passenger ferry. Quick & convenient access to Vancouver from Nanaimo via Harbour Air Seaplanes, Helijet, Hullo Fast Ferry, BC Ferries & Nanaimo Airport. *Protection Island is EXEMPT from BC SPECULATION TAX* (id:60626)
Pemberton Holmes Ltd. (Nanaimo)
7025 Wright Rd
Sooke, British Columbia
Beautiful artistic home located just minutes from Whiffin Spit and downtown Sooke is now available. This lot is over one area of lush, green natural surrounding with an idyllic home with 2BR and 2BA. While it is currently on septic, there is sewer to lot line available. Great opportunity to subdivide and develop like across the street. The house is over 2300sq/t of living space consisting of split-level, open concept, big rooms and cozy corners. Minutes from the ocean and ideal setting for the perfect West Coast Lifestyle. Great opportunity to live in the house and enjoy the natural surroundings while you plan your development opportunities. Don’t miss out. (id:60626)
Dfh Real Estate Ltd.
820 Island 28
Havelock-Belmont-Methuen, Ontario
Jack Lake Island Paradise!! Extremely private 2.3 acres with over 1500 feet of natural shoreline, featuring a protected cove with extensive docking, a wade-in shoreline, a boat cover that spans the entire boat slip, and remarkably clear, deep water on the west-facing side. This 3 bedroom classic cottage has a fully updated kitchen and bathroom. It's positioned to capture panoramic 180-degree views of the lake. Bask in the evening sunsets from the dock, with expansive views over Callaghan Bay. The property includes a boat slip at the full-service Anchorage Marina for remainder of 2025, a new steel roof installed in 2021, and a submersible water pump with a heat trace leading to an insulated mechanical room. (id:60626)
Coldwell Banker Electric Realty
122 Tremaine Street
Cobourg, Ontario
LOCATION! LOCATION! LOCATION! CASH FLOW PROPERTY!!!! PIE SHAPE LOT!Rare Property By The Lakefront! Premium Lot 70 X 205.67Ft (Approx.) R3 Zoned. Bungalow Circa 1962 Awaits Your Updates Or Additions/Revisions/Rebuild. Home Set-Back Nicely From Road. Prime Residential Locale W Clear Views Down To Monk's Cove Lakefront. Privacy Trees Surround. In-Law Apt. In L1 W/ Separate Entrance Walks-Up To Private Backyard. Fall In Love With This Lakefront Neighbourhood Near Community Gardens. Stroll The Shoreline Or The Lakefront Trail, Over Bridge To Peace Park, & Downtown In 20 Mins. Private Lot. Woodsided, Mid century Bungalow With Great Layout. Bay Window, Fr Drs Off Din Rm To Large Lot Backing Onto Greenspace. Photos, Fl Plans & Survey Available. Not Lakefront Ownership.100k Spend on Upgrade. New Furnace ( March 2025), windows (2024), Front Porch (2024), Deck (2024), Flooring (2024), Pot lights (2024), upper kitchen (2024). 1365 Sq Ft Mn Level + 1107 Sq Ft LL Unit. Windows Replaced. 7 Yr Old Roof Shingles. Hardwood, Laminate & Ceramic Flring. Updated Kitchen & Bath. Garage removed/concrete pad remains. 2pce bath in Family Room. *GARAGE PERMIT ATTACHED AND SELLER IS READY TO MAKE NEW DOUBLE CAR GARAGE OR OFFERS A 30K GRANT CONTINGENT UPON SUCCESSFUL TRANSACTION COMPLETION* (id:60626)
Homelife/miracle Realty Ltd
871 Wild Ridge Way
Langford, British Columbia
This stunning 4-bedroom, 3-bathroom home is nestled on a peaceful no-through road, offering serene views. The upper level features an open-concept layout with 9' ceilings, laminate wood flooring, an electric fireplace, wood shaker cabinets, and a kitchen with an eating bar. A sliding glass door opens to a sun-soaked patio and a fully fenced backyard. The spacious master bedroom includes a walk-in closet and a full ensuite bathroom. The lower level boasts a 2-bedroom suite with a separate entrance and shared laundry. Located in a community-focused neighborhood with parks, walking trails, play areas, and just a stone's throw from Olympic View Golf Course. Don’t miss out—schedule your viewing today! (id:60626)
Exp Realty
213 5928 Birney Avenue
Vancouver, British Columbia
Discover contemporary elegance at this two bedroom/two bathroom residence, located in Vancouver s desirable UBC area. This stylish residence features an open-concept layout with abundant natural light, a sleek kitchen with stainless steel appliances, and spacious bedrooms, including a master suite with an en-suite bathroom. Enjoy stunning city views from your private balcony. Perfectly situated near shopping, dining, and transit, this property combines convenience with luxury. Don' t miss out schedule a viewing today! (id:60626)
Interlink Realty
Dracco Pacific Realty
575 Doehle Ave
Parksville, British Columbia
Located just steps from beach access to Parksville Beach, this well-appointed 3-bedroom rancher offers the perfect blend of coastal living and modern convenience. The property features a detached 279 sq ft finished studio, ideal for a home office or creative space, and a covered patio overlooking the easy-care, level backyard with an in-ground irrigation system. Inside, large windows flood the home with natural light, highlighting the open-concept layout. The primary bedroom boasts a 5-piece ensuite and a spacious walk-in closet. Additional amenities include a pantry in the kitchen and a large crawl space for ample storage. Located on a quiet, family-friendly street just mins from downtown Parksville’s shops, restaurants, & parks, this home is a rare opportunity to enjoy the best of Vancouver Island’s beachside living. (id:60626)
Royal LePage Parksville-Qualicum Beach Realty (Pk)
6 Grey Owl Run
Halton Hills, Ontario
Tucked Away On A Quiet Cul-De-Sac, This Meticulously Maintained & Updated 3-Bedroom, 3 Bathroom Freehold Townhome Is Being Offered For Sale For The First Time Ever! This Property Boasts A Walkout Basement That Leads To A Beautifully Landscaped Backyard, Your Private Oasis For Relaxing Or Entertaining. Inside, You'll Find An Open-Concept Main Floor Where The Dining Area Connects To A Large Balcony (2020), Perfect For Sipping Your Morning Coffee Or Enjoying Al Fresco Dinners In The Warmer Months. The Main Bathroom Was Tastefully Updated In 2023, And Major Upgrades, Including The Furnace, A/C, And Windows, Were Completed Within The Last Five Years, Offering Peace Of Mind For Years To Come. A Rare Opportunity In A Sought-After Neighbourhood, Don't Miss Your Chance To Call This Special Place Home. Convenient Walk Score To Downtown Georgetown, Trails, Parks, Hospital, Private & Public Schools. (id:60626)
Royal LePage Real Estate Associates
7099 Kiviaq Cr Sw
Edmonton, Alberta
Introducing an unparalleled masterpiece of modern design, nestled in the exclusive southwest Edmonton neighborhood of Keswick. This stunning 5-bedroom, 4-bathroom brand-new construction home is a testament to the exceptional craftsmanship of one of Edmonton's top-notch builders. Open-concept living room, featuring soaring ceilings that stretch up to the second floor. Perfect for entertaining, this expansive space seamlessly blends the living, dining, spice kitchen and main kitchen areas. You'll discover an array of upscale finishes, including premium materials, sleek designs, and meticulous attention to detail. From the gourmet kitchen to the spa-inspired bathrooms, every aspect of this home exudes luxury and sophistication.The pièce de résistance is the bonus room, perfectly positioned to capture the breathtaking ravine views. Imagine sipping your morning coffee or enjoying your favorite drink in the evening, surrounded by nature's splendor. Come, See, Believe (id:60626)
Maxwell Polaris
37 Newbridge Crescent
Brampton, Ontario
Welcome to this well-maintained, fully renovated, and beautifully upgraded 3-bedroom, 3- bathroom carpet-free family home. Featuring a bright and inviting living room with sliding doors that lead to a spacious deck, perfect for morning coffee or evening barbecues in the generous backyard. Situated on a desirable corner lot on a quiet street with no sidewalk, this gem offers both privacy and convenience. Just minutes from local transit, highways, top-rated schools, shopping malls, scenic trails, and peaceful creeks, this home truly has it all. Enjoy modern smart-home features including a temperature sensor, Yale smart lock, and Nest thermostat all easily controlled through your smartphone for added comfort and security. This move-in ready home is the perfect blend of charm, functionality, and location an opportunity not to be missed! (id:60626)
Royal LePage Certified Realty
1701 Coursier Avenue Unit# 4307
Revelstoke, British Columbia
Welcome to #4307 in Revelstoke's Mackenzie Plaza! This truly rare 2 bedroom / 2 bathroom short-term rental zoned corner unit offers unobstructed, west-facing views of the Monashee Mountains, and is situated on the quiet side of the complex. Completed in 2023, this near-new, turn-key and tastefully furnished condo is located across the road from the soon-to-be built Cabot Pacific Golf Course and just minutes from the base of Revelstoke Mountain Resort. Quality construction elements include steel framing and concrete sub floors for durability and sound-proofing, a high-end window package, sleek quartz counter tops, soft-close cabinetry and a high-efficiency heat pump which also provides cooling in the summer months. Included with the condo is dedicated underground parking, elevator access from the parkade, a storage locker and a private deck with sunset views. A host of commercial amenities await on the ground floor including a gym, co-working space, grocery store, liquor store, art gallery and more. Flexible zoning allows you to enjoy lucrative returns as a vacation rental while you're away from your vacation condo, or full-time residential use. Call for more info today! (id:60626)
Royal LePage Revelstoke
521 Stella Maris
Tracadie, New Brunswick
Very Spacious Unique Home with 4 Bedrooms, 3 Full and Half Bathrooms, an Office, Possibility of a 5 Bedroom if need, and More, Is Located in the Very Beautiful Town of Tracadie in a Private Sector, Only a Few Minutes From All Services Such as, Grocery stores, pharmacy, hospital, gas station, etc. Magnificent turnkey residence with a large asphalt courtyard and attached double garage, shingle roof of asphalt Redone in 2021, all on a plot of land of more than 6200 square meters, will charm you with its open concept interior. You will enter through this beautiful kitchen with high quality oak cabinets and a living room with superb river views. In the Master Bedroom There is a Large Walk-In Closet, A Private Bathroom With Whirlpool Bath. This Residence is Equipped with a Main Hot Water Heating System, PVC Windows, Heated Ceramic and Laminate Floors on Both Floors, Central Sweeper, A Sports Training Room and a Superb Indoor Swimming Pool with Replaced Water Heater in 2020. Outside there is a shed, a large enclose gazebo, as well as a large terrace for Receive Relatives and Friends For Your Meetings, Or Your BBQs. You will also find your Private Bridge which will take you to the beach for your water sports such as, boat, kayak, paddle board etc. This Property Will Meet All Your Professional, Leisure, and Relaxation Needs. You are looking for the house of your dreams, this one will meet your expectations. (id:60626)
Keller Williams Capital Realty
302 223 Nelson's Crescent
New Westminster, British Columbia
Professionally designed medical office space in an established healthcare-focused building near Royal Columbian Hospital, located next to the Sapperton SkyTrain Station, this 900+ sq ft unit features 4 exam rooms, 3 private offices, and a functional layout ideal for medical or allied health use. Shared reception area with professional front desk services included. Ideal for physicians, specialists, or healthcare teams looking for a turnkey solution in a high-demand medical corridor. Health care office space custom designed for modern medical practitioners, includes a 2,100 SqFt waiting room with common washrooms. This unit is the largest corner unit and can easily be shared. This unit is available for lease as well. (id:60626)
Oakwyn Realty Northwest
17 Gilham Way
Brant, Ontario
Welcome to 17 Gilham Way, Paris, Ontarioa stunning brick-and-stone home situated on a premium corner lot with no rear construction. Located in a vibrant neighborhood, this property is conveniently close to schools, parks, public transit, a recreation/community center, and a campground, with the serene Grand River adding to its charm. Boasting over 2,000 square feet of upgraded living space, this home features elegant hardwood flooring on the main and second floors, a full oak staircase, and a gourmet kitchen with quartz countertops, a 7-foot island, a built-in sink, and a water filtering system. The modern design includes flat 2-panel doors, an engineered floor system, and durable limited lifetime warranty shingles. With 9-foot ceilings on the main floor, premium Moen Align faucets, and an 8-inch rain shower head in the spa-like ensuite, every detail has been thoughtfully crafted to blend luxury with functionality. Dont miss the chance to make this dream home yours! (id:60626)
Century 21 Innovative Realty Inc.
202-7020 Tofino Street
Powell River, British Columbia
Now Selling Pacific Point Condos! Modern luxury, ocean view suites with a warm West Coast feel in the heart of Grief Point. One, 2, and 2 bedroom + den suites are offered in this fully accessible building designed to maximize ocean views. Kitchens include premium stainless steel appliances, full ceramic tile backsplashes, quartz granite counters and island. Bathrooms feature in-floor heat, and ensuites have oversized showers and double sinks. In suite laundry includes full size washer & dryer. Large covered decks with great ocean views add year round living space, plus enjoy the rooftop patio & garden area. A caf & full-service grocer are just steps away and it's a short stroll to beach access, marina and a popular bistro. Complex features secure entry, elevator, underground parking, EV charging, bike storage and lockers, plus enjoy the benefits of Built-Green Gold building standards: a healthier, more comfortable, energy efficient home. Call/email for all the details. (id:60626)
Royal LePage Powell River
2709 9675 King George Boulevard
Surrey, British Columbia
Brand New High End Concrete SE Corner SUB-PENTHOUSE Unit 2 bed + 2 bath with beautiful city & mountain view with over 190sqft patio! It located at the central of King George with lots of shopping mall nearby, skytrain, SFU/UBC campus, hospital, Holland Park, walking distance to all daily life needed! This building has big amenities including concierge, sky lounge, exercise/yoga center, gym room, game room, guest suites, children play area & onsite daycare. This unit features all high quality SS appliances: Fulgor Milano brand, quartz countertops, high ceiling, spacious open living room area & nice big balcony. 1 parking & 1 locker included. Motivated sellers! Welcome to book viewing! Open House: May 11 Sun 2-4. (id:60626)
RE/MAX Crest Realty
1 Brixham Lane
Brampton, Ontario
Charming & Spacious 3-Bedroom End Unit Home with Rare 2-Car Garage Step into this beautifully maintained 3-bedroom end unit that feels like a semi-detached home, featuring an attractive brick and vinyl exterior. A rare find, this property includes a 2-car garage and an oversized driveway ideal for families needing ample parking. Built recently and priced to sell, this home offers bright and open living spaces, complete with soaring 9-foot ceilings on the main floor and elegant hardwood flooring. The open-concept living and dining area is perfect for entertaining, while the modern kitchen impresses with granite countertops and a convenient breakfast bar. Upstairs, you'll find three generously sized bedrooms with plenty of closet space, along with a laundry room thoughtfully located on the second floor for added convenience. This move-in-ready home is in impeccable condition and situated in a sought-after neighborhood close to schools, parks, and everyday amenities. Additional Highlights: Offers welcome anytime Owner related to listing agent (Disclosure attached) Photos are virtually staged Exceptionally well maintained show with confidence! (id:60626)
Save Max Empire Realty
67 Nicort Road
Wasaga Beach, Ontario
Zancor Homes 'Coldwater' floor plan with 2,270 sq ft in a modern elevation C. As you step inside this home, you are welcomed by a spacious sunken foyer with double door closet. Just up a few steps, you'll enter and pass through the dining room and pantry closet. The kitchen is equipped with stainless steel appliances, island with a sink, upgraded: cabinets, counters, back splash and pot drawers. Open concept living with smooth ceilings and pot lights through kitchen and living room. Livingroom also has an upgraded electric fireplace. Enter into the home through the garage with double door closet and a 2pc bathroom. Upstairs, you'll find a linen closet, laundry room, 4 bedrooms and two full bathrooms. Spacious primary bedroom with walk-in closet and upgraded 5pc ensuite. The main 4pc bathroom has an upgraded vanity and hardware. This home has never been lived in and also comes with A/C. Walking distance to trails and the newly opened public elementary school and future highschool. (id:60626)
RE/MAX By The Bay Brokerage
RE/MAX By The Bay
2107 4465 Juneau Street
Burnaby, British Columbia
Discover this exquisite corner unit at Juneau, an acclaimed development by renowned builder Amacon. Boasting 2 spacious bedrooms and 2 baths, this home features an oversized panoramic balcony. Designed for luxury living, the open-concept layout showcases top-tier finishes, high-end appliances, and central AC/heat. Enjoy access to premium amenities, including a state-of-the-art gym, yoga studio, party room, and concierge service. Ideally situated in the heart of Brentwood, just steps from the new Brentwood Mall and SkyTrain station, this residence offers unparalleled convenience for both investors and discerning homeowners. (id:60626)
RE/MAX City Realty
42 6099 Alder Street
Richmond, British Columbia
Welcome to Ferndale Gardens located in the quiet and well-maintained Ferndale Gardens, this spacious 3-bedroom, 2-bath townhouse is in excellent condition. One bedroom is conveniently located on the lower level-ideal for guests or a home office. The main floor features 9´ ceilings, rich laminate wood flooring, a bright kitchen with dining area, gas stove, cozy fireplace, and a large walk-in closet. Enjoy the convenience of a single garage plus a half-covered carport, along with access to the complex´s clubhouse and playground. Pet and rental friendly. Centrally located near Garden City Road and Westminster Hwy, close to shopping, parks, schools, and all amenities. School catchment: Anderson Elementary & MacNeill Secondary. (id:60626)
Nu Stream Realty Inc.
144 Crystalview Crescent
Brampton, Ontario
Location, Location, Location!!!Attention First Time Buyers!!! 4 Bedroom Home With A Nice, Fenced Backyard In High-Demand Area!!! Enjoy The Upstairs, you'll find generously sized bedrooms, offering plenty of space for the whole family. The primary suite features a walk-in closet and a private ensuite, while large windows throughout the home fill every room with natural light. Spacious Foyer, Central Living/Entertainment Area, And Combined Kitchen (W/Centre Island), And Breakfast With Pass-Through To Dining/Living Room. This home features a separate side entrance to the basement, offering the perfect blend of comfort, style, and convenience. Book your showing today and make it yours!!! Conveniently located near all amenities, including school, park, Temple, shopping, Near Vaughan Subway Station, and across from the playground. Transportation (Hwy 50, 427, 7 & 407). (id:60626)
RE/MAX Gold Realty Inc.
6550 Camp Hill Road
Essa, Ontario
Experience the perfect mix of character and modern comfort in this beautifully maintained 3-bedroom, 2-bath century home on 1.3 acres peacefully surrounded by lush trees. Just minutes from Angus, this charming property offers quiet country living with convenient access to town amenities. Enjoy your morning coffee on the covered front porch or unwind in the sun-filled sunroom with rustic beams and a cozy gas fireplace. The home features spacious living areas, timeless charm, and thoughtful updates throughout. Outside, an oversized detached garage and two storage sheds provide ample space for all your tools and toys. **Extras include: New roof (2021), Owned hot water tank, Water softener, and UV filtration system!** (id:60626)
Real Broker Ontario Ltd
1020 Cove Road
Muskoka Lakes, Ontario
Looking to make Muskoka your new home or your new year round retreat? Check out this property!! Fully winterized, updated and spacious (1633 sq ft) 3 bedroom/2 bathroom home/cottage with a two bedroom bunkie. High efficiency propane furnace and woodstove; detached garage; main level laundry; drilled well; level and gently sloped lot with large landscaped front yard and rear yard for kids to play or family and friends to gather. Prime southwest exposure with big lake view; easy access via year round municipal road. All the necessary elements for maximum year round enjoyment. Other features and upgrades include inspected and approved septic system, 2 newer bathrooms, new furnace (2021), roof shingles (2017), large dock with room for multiple boats and lounging, 200 amp service, spacious eat in kitchen with large island that sits 4, open concept layout with vaulted and tongue and groove pine ceilings, full perimeter concrete block foundation (crawlspace with concrete floor) and large front and rear yards. 6 appliances included. (id:60626)
RE/MAX Professionals North
82 Shores Dr
Leduc, Alberta
Executive style, 1716 sq.ft. FD, WALK-OUT BUNGALOW in prestigious Shores of Bridgeport offers 2+2 bedrooms + mn flr den & laundry, 3 full baths & fantastic lake views from nearly every room of this superb home. Exuding opulence with 10' ceilings throughout the mn flr & luxurious hardwood through to the bedrooms, this open concept layout boasts near floor to ceiling windows, granite countertops & handsome maple kitchen cabinets with center island & raised eating bar. Adjoining dinette open to the great room showcasing a double sided fireplace flanked by built-ins. All with fabulous lake & fountain views! Master suite features private balcony access, fireplace, 5 piece spa like ensuite & walk in closet. FD WALK OUT basement offers in floor heating, family/games room, wet bar, 2 bedrooms, 4 pc bath, hobby & storage room. Triple attached heated garage. Two covered decks; retractable awning. Lower patio & circular firepit area offer new stamped concrete. Beautifully landscaped! Ready to move into and enjoy! (id:60626)
Maxwell Heritage Realty
50 Breithaupt Crescent
Tiny, Ontario
A New Home Close To Water is Waiting For You! Amazing Community!!! BUILT BY ICF Technology! Superior Energy EfficiencyUp to 60% savings on heating and cooling bills.ICF walls have high R-values and excellent thermal mass, minimizing heat loss and air infiltration!!! There Is Nothing Like This Home For This Price! Very Affordable Luxury Just Steps from the Water A Rare Opportunity in a Thriving Community! Welcome to a custom-built raised bungalow where comfort meets elegance, and nature greets you at your doorstep. Nestled on a private corner lot in a fast-growing, desirable neighbourhood, this stunning home offers 188 ft of frontage and is just a short distance to breathtaking beaches with easy, year-round access via paved roads. This is lakeside living made effortless. Whether it's a peaceful morning walk by the water or an afternoon escape to nearby Awenda Provincial Park, every season here brings its own enchanting beauty transforming everyday life into a year-round getaway. Step inside to discover 3+1 spacious bedrooms with 9-ft ceilings, and a bright, open-concept living room with soaring 10-ft ceilings. The heart of the home is a chefs dream kitchen, featuring quartz countertops, a central island, and the option to personalize your backsplash. Both the primary bedroom and living room open onto a serene deck, perfect for enjoying the privacy of your wooded surroundings. Built with Insulated Concrete Form (ICF) technology for top-tier energy efficiency and strength, and finished with durable cement board siding, this home is designed to stand the test of time. With parking for 10 vehicles, including a spacious 2-car garage, its perfect for hosting family and friends. Separate entrance to basement. Whether you're looking for your forever home or a smart investment in a booming area, this property offers unmatched value, luxury, and lifestyle all just steps from the water and all this is for very affordable price! (id:60626)
Right At Home Realty
2682 Sherhill Drive
Mississauga, Ontario
This charming home features a long driveway that comfortably fits three vehicles. Inside, you'll find three spacious bedrooms and a full bathroom on the upper level. The main floor boasts a combine living and dining area, as well as a large eat-in kitchen with plenty of space for family meals and entertaining. Downstairs, enjoy an open-concept family room with ample space for an office area, along with a convenient 2-piece bathroom and a generously sized laundry room that provides access to the crawlspace for additional storage space. Enjoy the convenient walkout to a beautiful backyard surrounded by lush greenery. The large porch is perfect for hosting summer gatherings or simply relaxing outdoors. Located in a walkable, family-friendly community, this home is just steps away from schools, parks, a community centre, and a nearby grocery plaza. It also offers easy access to public transit, including local bus routes and the Clarkson GO Station - making commuting a breeze. (id:60626)
Platinum Lion Realty Inc.
1510 6098 Station Street
Burnaby, British Columbia
Welcome to Station Square II; concrete highrise by Anthem & Beedie. Pristine-Like NEW & Move-In Ready Condition! Spacious 832 SF CORNER Unit, 2 Bed 2 Bath features: Desirable EAST Exposure with Mountain & City Skyline VIEW, high ceiling, modern white kitchen cabinetry & finishing, floor-to-ceiling windows, South-East master ensuite with dbl closet, North-East 2nd Bed, private EAST balcony, 1 XL End Parking Stall (EV R/I Ready) & secured Storage Locker included. 5 Star Amenities: concierge, 3 elevators, fitness centre, terrace garden & guest suite. Amazing convenience just below : Metrotown & Crystal Mall shopping, SKYTRAIN access, banks & restaurants, Community Centre, Central Park. Maywood Elementary & Burnaby South Secondary school catchmt. **OPEN HOUSE: Sunday July 20, 2 to 4pm** (id:60626)
Sutton Group-West Coast Realty
2701 - 1 Grandview Avenue
Markham, Ontario
Stunning Corner Unit At The Vanguard Tower With Over 1,000 Sq Ft Of Luxurious Living Space Includes A Large Balcony With Panoramic, Unobstructed Northwest Views. Rare 10' Ceiling Height At This Upgraded Suite, Loaded With Builder Upgrades, Including A Gourmet Kitchen With Center Island, High-End Built-In Appliances, And Pot Lights Throughout As Well As A Natural Light Floods The Unit Through Multiple Oversized Windows. The Primary Bedroom Features A Walk-In Closet And A Custom His & Hers Double Vanity In The Ensuite. Also Includes A Heavy-Duty Front-Load Washer & Dryer, 1 Parking, And 1 Locker. (id:60626)
RE/MAX Realtron Barry Cohen Homes Inc.
1019 Lakeshore Road N
Bracebridge, Ontario
What an amazing property to be enjoyed on Leech Lake!! What you have to understand about this lake is that it is spring fed and it is stocked! It is a fisherman dream!! Now, let's talk about the cottage! It really packs a punch as it offers everything that you need to enjoy lakefront living. It has 2 bedrooms, vaulted ceilings with a wall of glass overlooking the lake, a full bath, stackable laundry and open living spaces. There is a woodstove if you want to have the toasty feeling of warmth that only a woodstove can offer or turn on the PFA furnace. In the summer, we enjoy the natural warm breeze or when its super hot, we turn on the AC. The large front deck will allow space for all to enjoy al fresco dining and relaxing. Overflow guests can enjoy the adequate excess living in the heated upper garage loft. This space is so large that it could easily be divided to give you more bedrooms. This heated garage, built in 2006, is a mans dream come true and has radiant heat in the office area. The property itself is blanketed in perennials, so you just have to allow nature to take over and offer you a plethora of colour all summer long. The gentle slope allows for excellent drainage on the land and ends at the waters edge with a dock that offers about 8 of depth, so dive right in! The cottage has seen a renovation that renewed the roof, windows, updated the plumbing and refreshed the interior. The crawl space is excellent for storage of outdoor furniture. With 119 of frontage and just under of an acre, this is a perfect way to start your family cottaging! (id:60626)
Royal LePage Lakes Of Muskoka Realty
6980 Island 1810
Georgian Bay, Ontario
Less than 20 minutes to this property at the edge of a quiet, sheltered inlet on Bone Island. The brand new dock greets you as you approach the property which boasts 435 feet of smooth granite at the waterfront and about 1.75 acres of land. The main cottage is all new and features a nice open living/kitchen/dining area with vaulted ceilings and an airtight woodstove to keep the chill off. The kitchen is well appointed with custom cabinetry offering lots of storage. There are three bedrooms with high ceilings and the washroom boasts a custom wooden vanity. A side deck between the main bedroom and the living room has a teak dining set that enjoys shade in the late afternoon for outdoor dining. The cottage is outfitted with custom window shades throughout. The spacious front deck has no front rails to impede the beautiful view to the south and east. In addition to the main cottage, there's a very cozy and private one bedroom cabin with its own kitchenette and living area as well as a washroom with laundry and 400 square feet of living space. The front deck of the cabin also enjoys views to the south and east. Everything has been done for you. All you need to do is pack your things and move in! *** Also included in the price is a 19' Larson bowrider, 2 kayaks, 1 paddle board, an 11ft aluminum boat and some misc. water items. Boat slip in Honey Harbour is paid for 2025, and the slip is transferable to the new owner, offering peace of mind. (id:60626)
Royal LePage In Touch Realty
78 Aralia Lane
Upper Tantallon, Nova Scotia
Welcome to 78 Aralia Lane. This 4 bedroom, 3 bathroom split entry is located in the beautiful subdivision of Westwood Hills. This home sits on a treelined 1.69 acres with 260 feet of water frontage on Bull Pond. The main floor consists of an open concept kitchen/dining/living space, 3 great sized bedrooms and two full baths, including a primary ensuite. The lower level level includes a 4th bedroom, large family room, a full bath, laundry room and access to the double car garage. (id:60626)
Exit Realty Metro
309 - 1 Shipyard Lane
Collingwood, Ontario
Penthouse condo in The SHIPYARDS, SIDE LAUNCH building with unobstructed water views of Georgian Bay. This one bedroom plus den has a doorway from the den and living room to a large balcony facing east to watch our spectacular Georgian Bay sunrises. SIDELAUNCH is a secure building, immaculately maintained by an attentive property manager. Safe, secure, friendly neighbours, with an elevator and underground parking as well as a social area/party room with full kitchen, sitting area with large screen TV and fireplace. There is even a communal BBQ area where social events are organized over the summer months. Approximately 1150 Sq. Ft. with large living room/dining room area with views of Georgian Bay. Custom kitchen with granite counters, stainless steel appliances and island bar. The Primary bedroom is a good size with lots of windows to showcase the water views with a large ensuite bathroom. The den which can be a second bedroom is light filled and offers fantastic water views. 3 piece bathroom off the hallway with ensuite laundry. Newer flooring in 2022 and new AC in 2023. This fantastic location is overlooking the walking promenade and a few minutes walk to the "Historic downtown" core yet only a 15 minute drive to the ski hills. This is a smoke free building, pets are allowed but some restrictions apply. Furniture can be included but is negotiable and not included in the price. (id:60626)
RE/MAX Four Seasons Realty Limited
213 Woodbridge Avenue
Vaughan, Ontario
Here Is The One You've Been Waiting For! True Pride Of Ownership Throughout. Located In The Vibrant Woodbridge Ave Neighbourhood, Only Steps To Everything Market Lane Has To Offer, From Shopping , Chic Boutiques, Restaurants & So Much More. This Townhome Does Not Fall Short Of It's Prestigious Location. Tasteful & Elegant Finishing Highlight This Home With Southerly Exposure For Plenty Of Natural Light. Engineered Hardwood Flooring & New Ceramic Tile On The Top 2 Floors, Oak Staircases With Wrought Iron Pickets, Renovated Family Sized Kitchen With A Custom Backsplash A Breakfast Bar & Renovated Bathroom. Free Flowing Open Concept Floor Plan & The Lower Level Features A Walk Out + A Walk - In From The Garage. You Will Be Proud To Call This Place Home! Plenty Of Visitors Parking In Complex. (id:60626)
RE/MAX Premier Inc.
404 1688 Cypress Street
Vancouver, British Columbia
Welcome to Yorkville South - a bright and inviting 2-bedroom, 2-bath condo with 884 square ft of thoughtfully designed space just steps from Kits Beach and vibrant West 1st Avenue. Freshly updated with white oak flooring, brand new windows, and some freshly painted walls, this 4th-floor, west-facing home features an open-concept layout with a cozy gas fireplace and a refurbished private balcony offering partial mountain views. The contemporary kitchen showcases sleek quartz countertops and stainless steel appliances. Both bedrooms are spacious, with a primary ensuite. Additional conveniences include in-suite laundry and a dedicated parking stall in this pet-friendly building. Enjoy easy access to boutique shops, cafés, restaurants, waterfront paths, beaches, Granville Island, and downtown. (id:60626)
Sotheby's International Realty Canada
411 Rosedale Drive
Whitby, Ontario
Move In Ready Semi-Detached Home In Desirable Whitby-Meadows With Many Upgrades. This 4+2 Bed, 4 Bath Home Features Laminate Floors Throughout, Newly Upgraded Kitchens, Chef's Kitchen Equipped With Quartz counter top, backsplash and S/S Appliances. High Ceilings On The Main Floor. Backs Onto Rosedale Park Greenbelt. New Windows throughout, New Roof, New A/C Heat pump and heating swimming pool. The Newly Finished Basement with Separate Entrance Features Laminate Floors, & Its Own Kitchen & Laundry. Hwy 412 & All Of Life's Amenities Are Minutes Away, Making This Home A Perfect Combination Of Elegance & Convenience. (id:60626)
P2 Realty Inc.
10 Harper Way
Markham, Ontario
Welcome to 10 Harper Way - the most extensively upgraded home in Johnsview Village, a stunning townhome nestled in the heart of Thornhill, where convenience and serenity come together effortlessly.This beautifully renovated home showcases modern finishes, fresh neutral paint, and is truly move-in ready. Featuring a renovated kitchen (2022) complete with brand-new stainless steel appliances, and updated washrooms (2024), every detail has been thoughtfully considered. The open-concept layout offers an inviting atmosphere, filled with natural light throughout. With three spacious bedrooms, the primary suite includes a walk-in closet and an upgraded staircase that adds a touch of elegance to the home. The bright and airy living room opens onto a private patio, extending your living space into a lush, green outdoor oasis-perfect for relaxation or entertaining.The professionally finished basement includes a modern bathroom, offering additional flexible space for your lifestyle.Experience exceptional convenience with top-rated schools, shopping options like Food Basics and Shoppers Drug Mart, and a wide range of everyday amenities all within walking distance. This vibrant community also offers fantastic lifestyle features, including an outdoor swimming pool, tennis courts, parks, a community centre, library, and plenty of visitor parking. Plus, you're just minutes away from Toronto and the Finch subway station, making commuting a breeze. Additional highlights include:Brand new stainless steel fridge, stove, dishwasher and hood fan (Aug' 2022)Renovated washroom (Dec' 2024)Gas furnace and A/C upgraded in Sept' 2022EV charger installed Stylish pot lights and the latest light fixtures throughout all window coverings included Wardrobe in the primary bedroom This is a rare opportunity to own one of Johns view's finest homes - a true must-see! (id:60626)
Homelife Silvercity Realty Inc.
114 Cleanside Road
Toronto, Ontario
Welcome to this spacious and beautifully designed 4-bedroom, 3-bathroom Freehold townhome. Featuring a modern open-concept layout.This home offers a bright living space perfect for families. Bright kitchen with walk-out to the backyard perfect for indoor/outdoor living. Enjoy your morning coffee on the private deck or entertain guests in the open concept living area.4 Large Bedrooms, Primary Bedroom has a 4pc Ensuite along with His & Hers Closet.Hardwood Stairs & Railings, Laminate throughout this great home.Partially finished basement offers extra living space with room to customize perfect for a rec room, home gym, or office space.Property includes a private garage for convenience and is nestled in a sought-after community with parks, schools, and local amenities just steps away. Dont miss this perfect blend of comfort, style and location. **EXTRAS** S/Steel Appliances;LG Fridge,Stove W Range Hood,Dishwasher,Stacked LG Washer & Dryer **Maintenance Fee $140/month** (id:60626)
The Agency
22 Jones Court
Aurora, Ontario
Stunning 2-Story Home Nestled In The Heart Of A Desirable Family-Friendly Neighborhood! This Beautifully Maintained Property Features 3 Spacious Bedrooms, 3 Bathrooms, And A Bright, Open-Concept Layout Perfect For Entertaining. $$$ Spent On Renovation. The Updated Kitchen Boasts Quartz Countertops, Backsplash And A Breakfast Area. Enjoy Laminate Flooring Throughout, A Cozy Living Space Overlook The Frontyard, And A Walkout To A Private Deck, Fenced Backyard. Finished Basement With Separated Entrance And 3 Pcs Washroom. Add A Kitchen And Partition Walls To Create A Rental Suite For Extra Income. Conveniently Located Near Schools, Parks, Transit, And Shopping. A Must-See! (id:60626)
Exp Realty
28 Centre Street
Lambton Shores, Ontario
Stunning Cape Cod-Style Cottage in Grand Bend Prime AirBnB Opportunity! Discover the perfect blend of charm, comfort, and income potential with this beautifully maintained 3-bedroom, 2.5-bath Cape Cod-style home, ideally situated in the heart of Grand Bend. Just over 10 years old and professionally finished on all three levels, this turnkey property is ideal as a full-time residence, family cottage, or AirBnB investment. The main floor boasts a spacious great room with a dramatic gas fireplace and soaring 2-storey windows, overlooked by an upper-level catwalk. Entertain effortlessly in the custom kitchen (updated in 2019) and adjacent dining area, while the lower level (finished in 2017) features a bright bedroom, cheater ensuite, and a cozy rec room/games space. Upstairs, you'll find two generously sized bedrooms and a luxurious 4-piece bath with a soaker tub and walk-in shower. Smart home upgrades include a smart thermostat, while outdoor living is enhanced by a 16' x 10' cedar deck (2016) with corrugated metal privacy fencing and a spacious 400 sq. ft. front deck -- perfect for relaxing summer evenings. The single-car garage with inside access adds convenience, and the 40 x 80 lot sits in a newer subdivision just minutes from Tim Hortons, restaurants, and Grand Bends renowned beach. Stylish, spacious, and move-in ready -- this is a rare Grand Bend gem you don't want to miss! (id:60626)
Exp Realty
21 Slater Circle
Brampton, Ontario
Beautifully renovated, this 5-level back split presents a fantastic opportunity for homeownership or investment. Ideally situated in a sought-after neighbourhood, the home offers three bedrooms and three bathrooms. The main floor features a bright kitchen that flows seamlessly into the dining area, with recessed lighting, quartz countertops, stainless steel appliances, and a large center island, perfect for family gatherings. A convenient combination laundry room and 3-piece bathroom is also located on this level. Just a few steps up, the upper level showcases a sun-filled living room, an inviting space ideal for entertaining. On the second floor, you'll find a spacious primary bedroom, two generously sized additional bedrooms, and a 4-piece bathroom. The split-level design continues with a lower-level family room featuring a cozy wood-burning fireplace, perfect for relaxing evenings. The finished basement offers excellent potential for multigenerational living or extended family, featuring a large, versatile room with a kitchen and an additional 4-piece bathroom. A landscaped and fully fenced backyard includes a stamped concrete patio and no neighbours behind, ensuring added privacy. Attached single-car garage with direct access to the home and a private driveway for additional parking. This home truly has it all. Schedule your visit today! ** This is a linked property.** (id:60626)
RE/MAX Rouge River Realty Ltd.
305 4368 Main Street
Whistler, British Columbia
This bright and spacious one-bedroom top floor apartment boasts vaulted ceilings and a gas fireplace/AC with views of Whistler/Blackcomb mountains. Located in the heart of Whistler Village, the popular Market Pavilion complex, offers roof top hot tub, secure underground parking and permits short term rentals. The suite is steps away from the grocery/liquor store, restaurants, shopping, health center and free shuttle. Excellent potential for generating income through short-term rentals. (id:60626)
Sotheby's International Realty Canada
83 Denison Avenue
Brampton, Ontario
Make This Beautiful 6-Bedroom Detached Home in a Prime Location Yours Today! This spacious and well maintained 6bedroom detached house is located in a highly sought after neighborhood, offering the perfect blend of comfort, functionality, and investment potential .The main floor features 3 bright and spacious bedrooms, along with a sun filled living and dining area enhanced by large windows that bring in plenty of natural light Enjoy the benefit of a separate entrance to the fully renovated basement, which includes:3 oversized bedrooms A spacious living area A full kitchen Its own private laundry room. With its generous layout and prime location, this property can be leased for a minimum of $5200 per month plus utilities. The main level can generate approx $3000, while the basement suite can bring in around $2200, both excluding utilities (id:60626)
Pontis Realty Inc.
755 Patterson Avenue
Kelowna, British Columbia
Modern Living Meets Ultimate Convenience in Central Kelowna This stylish 3-bedroom, 4-bathroom townhouse offers the perfect combination of space, comfort, and location. The entry level features a double garage, a generous recreation room—ideal for a home gym, media room, or play space—and a convenient powder room. Upstairs, the bright and airy main floor showcases an open-concept kitchen, living, and dining area that seamlessly extends to a covered, private deck—perfect for morning coffee or evening entertaining. The spacious primary suite includes a walk-in closet and 4-piece ensuite. On the top level, you'll find two more bedrooms, a full bathroom, and a large bonus room that opens to your very own rooftop patio—an incredible space for lounging or entertaining under the Okanagan sky. Just two blocks from the sandy shores of Kinsmen Beach and steps to the boutique shops, cafes, and amenities of Pandosy Village, this home offers the very best of urban living in one of the city’s most vibrant and walkable neighbourhoods. Estimated Completion: End of August 2025. (id:60626)
RE/MAX Kelowna
105 Glenhollow Drive
Stoney Creek, Ontario
Welcome to this stunning bungalow with a timeless all-brick and updated stucco at the back, thoughtfully and extensively renovated to offer modern comfort, timeless charm, and exceptional functionality. Located in a highly desirable, family-friendly neighbourhood, this spacious home features an open-concept layout with 3+1 bedrooms and 2 full bathrooms, ideal for families, downsizers, or multi-generational living. As you step inside, you'll be greeted by elegant hardwood floors, updated railings and stairs, and stylish tilework at the entrance. The bright and airy main floor includes a beautifully renovated four-piece bathroom and a newer kitchen that boasts quartz countertops, stainless steel appliances, and ample cabinetry — perfect for both daily living and entertaining guests. The finished lower level is a standout feature, offering incredible flexibility with a large living room, a spacious bedroom, and a full bathroom. Whether you envision an in-law suite, a private retreat for guests, or rental potential, the possibilities are endless. Outside, the home continues to impress with gorgeous landscaping, a fully fenced and private backyard, and a newer fence that creates an ideal outdoor oasis. The driveway has been replaced and can accommodate up to four cars, plus one more in the garage, which features a new extended-height door — perfect for larger vehicles or added storage. Additional highlights include a central vacuum system, an updated laundry and utility room, newer light fixtures, fresh paint, and recent upgrades to the furnace and windows, ensuring peace of mind and energy efficiency. Ideally situated close to schools, parks, and the Paramount Shopping Centre, with quick access to the Red Hill Expressway and QEW, this turnkey home offers unmatched convenience, modern upgrades, and outstanding value. Book your private showing today and experience everything this exceptional property has to offer. (id:60626)
Keller Williams Edge Realty

