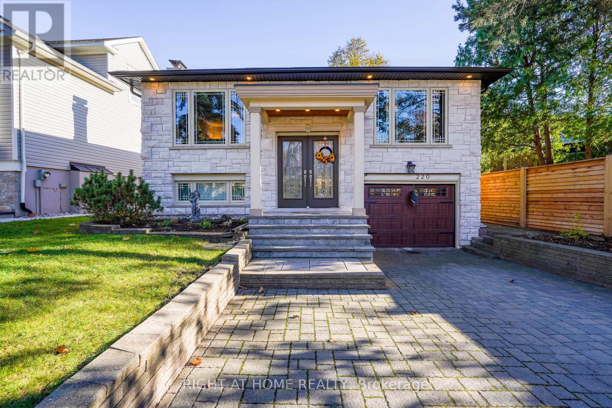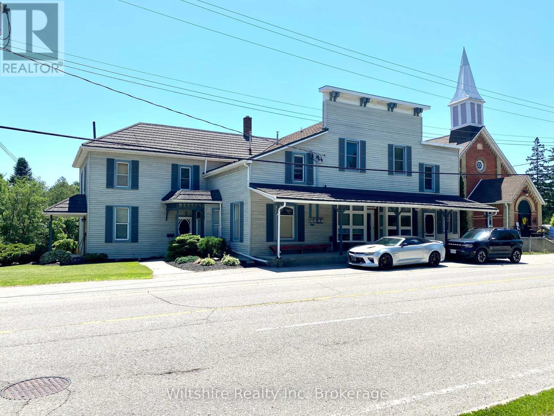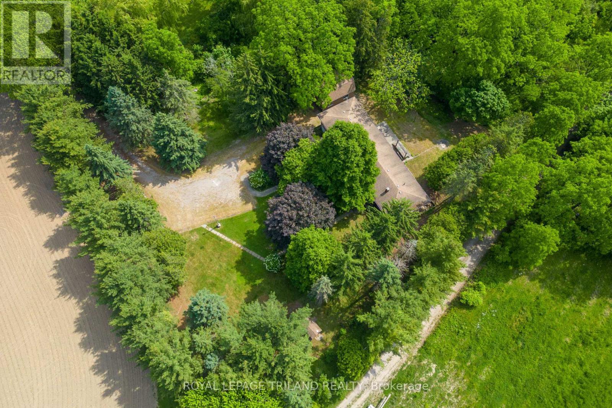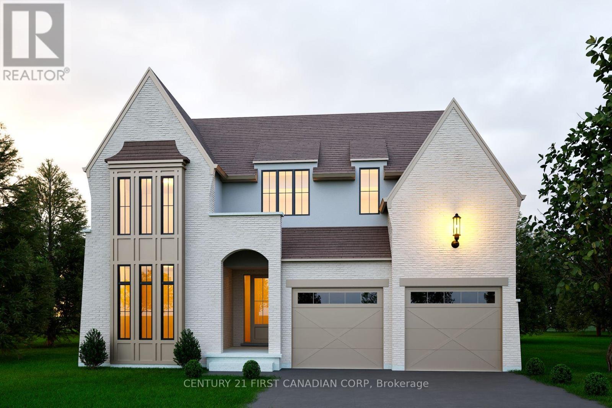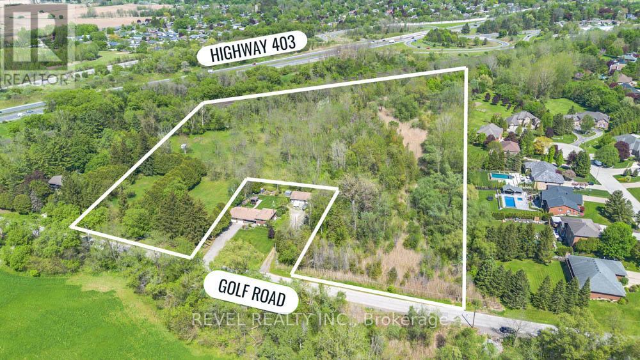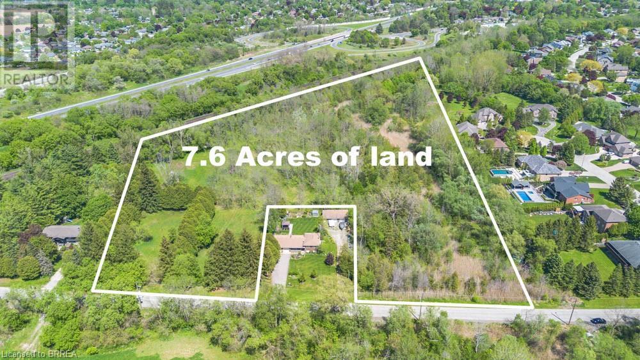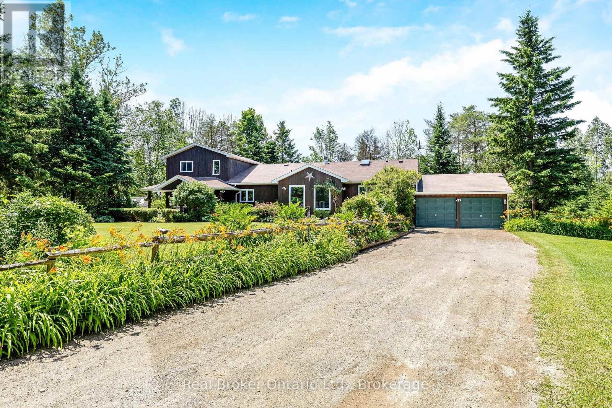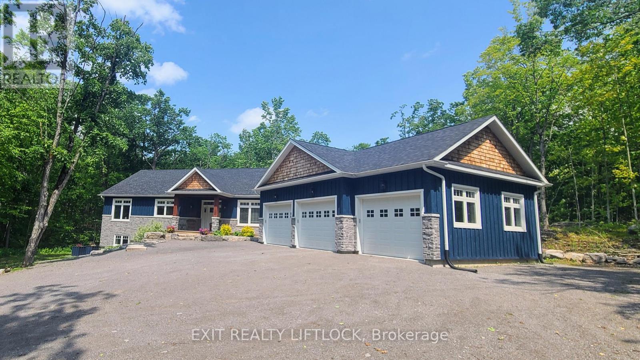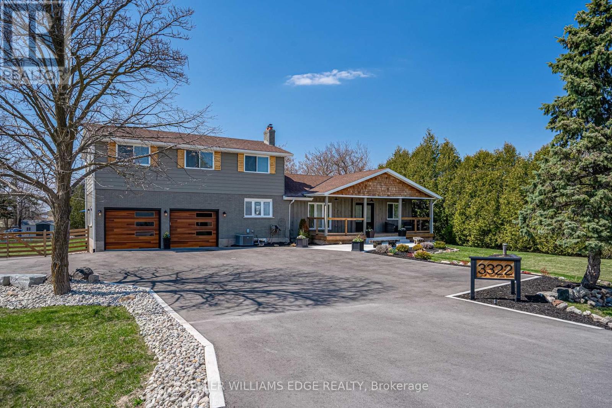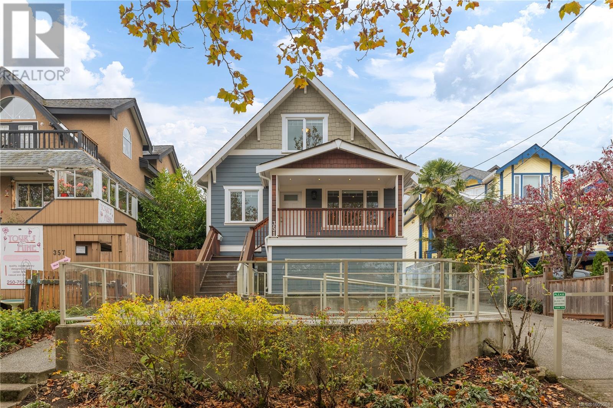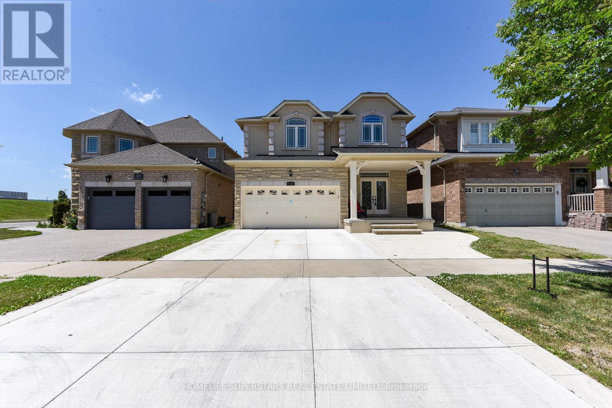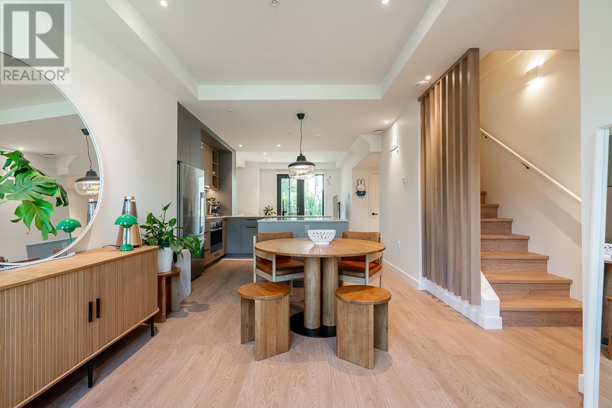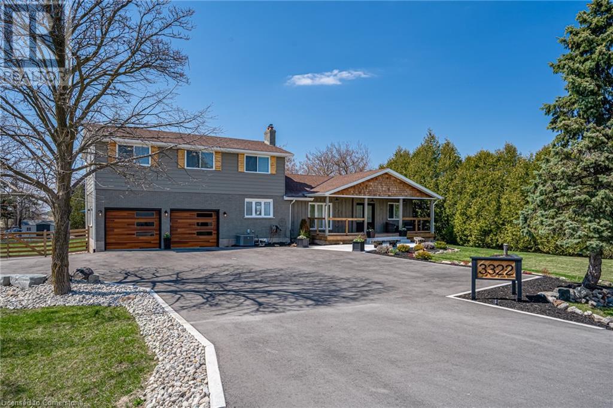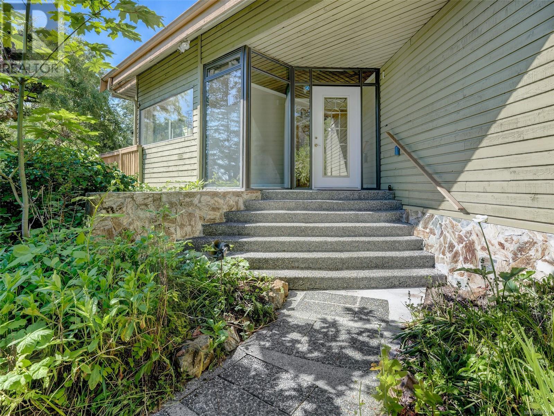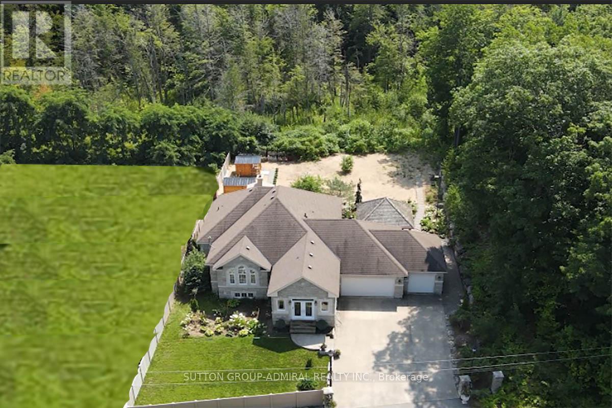220 Overton Place
Oakville, Ontario
Nestled on a picturesque 50' x 120' lot in a serene cul-de-sac of sought-after College Park, this raised bungalow exudes curb appeal and charm. The center-hall floor plan with elegant flooring enhance the natural flow between bright, open living spaces, where large windows reveal views of lush gardens and mature trees. Enjoy enhanced privacy with no sidewalk frontage and ample parking spaces. Located in a mature, established neighbourhood, this property is close to top-rated schools, fine dining, shopping (including grocery and big-box stores), Trafalgar Memorial Hospital, convenient transit (GO Station and access to Highways 407, 403, and QEW), as well as beautiful parks and nearby golf courses. This is a rare opportunity to own a charming home in one of the most desirable areas. The versatile lower level features a separate walk-out entrance and a modern bathroom, with the potential for conversion to a private suite. EXTRAS: This home boasts extensive renovations and upgrades, incl a new furnace and A/C (2023), roof (2017), sprinkler system, Grand Kitchen; Gutter Guards; natural gas line to bbq; new bathroom in lower level & a premium cedar fence. Plus, there's much more to appreciate! (id:60626)
Right At Home Realty
407 Main Street E
Norwich, Ontario
Charming original piece of Springford! A prime investment opportunity. Located on a large lot backing onto the creek. 5 unit multi-unit building. All unit's have been well maintained with units 4 & 5 being most recently updated with kitchen, bath, flooring & more. All units on forced air gas furnaces (all independent), most wiring and plumbing have been updated. Duraloc Steel Roof +/- 20 years old. Unit's 2,3 & 5 enjoy beautiful private decks or balcony overlooking the large rear lot. Unit's 1 & 4 can take advantage of the sprawling from porch. Rent's are available upon request from well qualified buyer's. (id:60626)
Wiltshire Realty Inc. Brokerage
39339 Bush Line
St. Thomas, Ontario
Rare chance to own 26.5 picturesque acres on Bush Line within St. Thomas boundaries just 5kms from downtown with easy access to London, Port Stanley & Hwy 401. The property features approx. 17 acres of workable farmland and 9 acres of woods, ravine and land surrounding a spacious 6-bedroom, 2-bathroom brick ranch and two outbuildings set back off the road. A long private driveway leads to the original-owner brick ranch, nestled among mature trees with scenic ravine views in the backyard. With over 2,000 sq. ft. above grade, this home offers space and flexibility with its unique sprawling layout ideal for updating, personalizing, or accommodating multi-generational living. It features 6 bedrooms, 2 full baths with two sets of front and backyard door accesses, and two stairwells to the separated lower levels with many large windows. There are 2 furnaces and 2 water heaters. Outbuildings include a shed, a 19 x 26 garage with hydro, concrete floors, and a loft, plus a 20' by 26' workshop. Enjoy peaceful country living without sacrificing city convenience; your rural dream is close to everything. (id:60626)
Royal LePage Triland Realty
39339 Bush Line
St. Thomas, Ontario
Rare chance to own 26.5 picturesque acres on Bush Line within St. Thomas boundaries just 5kms from downtown with easy access to London, Port Stanley & Hwy 401. The property features approx. 17 acres of workable farmland and 9 acres of woods, ravine and land surrounding a spacious 6-bedroom, 2-bathroom brick ranch and two outbuildings set back off the road. A long private driveway leads to the original-owner brick ranch, nestled among mature trees with scenic ravine views in the backyard. With over 2,000 sq. ft. above grade, this home offers space and flexibility with its unique sprawling layout ideal for updating, personalizing, or accommodating multi-generational living. It features 6 bedrooms, 2 full baths with two sets of front and backyard door accesses and two stairwells to the separated lower levels with many large windows. There are 2 furnaces and 2 water heaters, . Outbuildings include a shed, a 19 x 26 garage with hydro, concrete floors, and a loft, plus a 20' by 26' workshop. Enjoy peaceful country living without sacrificing city convenience your rural dream close to everything. (id:60626)
Royal LePage Triland Realty
2160 Linkway Boulevard
London, Ontario
Introducing Royal Oak Homes newly designed 2 storey home TO BE BUILT in the highly sought after neighbourhood of Riverbend. Nestled in a picturesque community, this stunning residence boasts an exceptional blend of modern elegance and thoughtful design. With its unparalleled location backing onto a serene pond, this walkout lot is the epitome of refined living. Upon entering, youll immediately notice the meticulous attention to detail and the presence of high-end finishes that grace every corner of this home. The main level hosts a office, an expansive open-concept kitchen and dining area. Connected to the kitchen, a spacious mudroom awaits, thoughtfully designed with the potential for built-in functionality and comfortable bench seating. Ascending the staircase to the upper level, you'll discover generously sized bedrooms. The master suite includes a stunning ensuite bathroom and a spacious walk-in closet. This is your opportunity to actualize your dream home with the esteemed Royal Oak Homes. Located in proximity to a variety of amenities, exceptional schools, and enchanting walking trails, the lifestyle offered here is unparalleled. More plans and lots available. Photos are for illustrative purposes only. For more information on where we are developing please visit our website. **EXTRAS** Home is TO BE BUILT (id:60626)
Century 21 First Canadian Corp
88 Golf Road
Brantford, Ontario
Exceptional 7.6-acre development lot located in the rapidly growing community of Brantford. Ideally positioned near Brant Golf & Country Club, Hwy 403, and all essential amenities including schools, shopping, and healthcare. This parcel offers incredible potential for residential or green space development (buyer to conduct due diligence with city planning). Size and location make it a prime investment opportunity in a highly desirable area experiencing continuous growth. Rare opportunity to acquire a large tract of land in a desirable and well-connected part of town. (id:60626)
Revel Realty Inc.
88 Golf Road
Brantford, Ontario
Exceptional 7.6-acre development lot located in the rapidly growing community of Brantford. Ideally positioned near Brant Golf & Country Club, Hwy 403, and all essential amenities including schools, shopping, and healthcare. This parcel offers incredible potential for residential or green space development (buyer to conduct due diligence with city planning). Size and location make it a prime investment opportunity in a highly desirable area experiencing continuous growth. Rare opportunity to acquire a large tract of land in a desirable and well-connected part of town. (id:60626)
Revel Realty Inc
3362 Montrose Road
Fort Erie, Ontario
Your Country Escape Awaits! Welcome to this spacious and character-filled two-storey home, offering over 2,400 square feet of comfortable living space set on an expansive 11+ acre country property. Perfect for those seeking peace, privacy, and the flexibility of rural living, this unique property is ideal for hobby farm enthusiasts or anyone dreaming of life in the country. Step inside to find 5 generous bedrooms, 2 full bathrooms, and the convenience of main floor laundry. The home is full of charm and warmth, with thoughtful details throughout. Step outside and enjoy the outdoors from not one but two large composite decks, at the front and rear, perfect for entertaining, relaxing, or taking in the stunning views of mature trees and your own private pond. The land is a rare find, with many farmable acres, ideal for gardening, crops, or animals. Three versatile outbuildings provide exceptional storage and workspace, two function as shops or garages, and a third is perfectly suited for housing animals. This is more than just a home, it's a lifestyle. Whether you're looking to grow your own food, raise animals, or simply enjoy wide-open space, this one-of-a-kind rural retreat has it all. Book your showing today and experience the possibilities of country living at its finest. (id:60626)
RE/MAX Niagara Realty Ltd
6024 Fourth Line
Erin, Ontario
A 2-Acre Private Paradise in Erin! Welcome to this beautifully maintained 5-bedroom, 3,000 sq ft home, nestled on a picturesque 2-acre lot and lovingly cared for by the current family. This property features a spacious 2-storey addition, offering versatile living space for modern family life and entertaining. Inside, you'll find a cozy family room with beamed ceilings and a fireplace, seamlessly connected to a charming wine room. The separate living and dining rooms boast oversized windows that flood the space with natural light, complemented by a wood stove to create a warm, inviting atmosphere year-round.The luxurious primary suite is located on the main floor and includes a walk-in closet, a private ensuite, and a bright sitting area with built-in shelves an ideal reading nook. Two additional bedrooms on the main level provide flexible options for family or guests. Upstairs, two more spacious bedrooms share a semi-ensuite bath, each with their own walk-in closets. Step outside to your dream oasis, complete with multi-level decks, patios, ambient lighting, and covered spaces perfect for outdoor dining and entertaining. Relax in the peaceful zen garden with year-round fountain. Featuring fully established perennial gardens, two greenhouses, a garden shed, and direct access to the scenic Cataract Trail.This is the perfect blend of peaceful country living with refined comfort, dont miss your chance to own this stunning retreat! (id:60626)
Real Broker Ontario Ltd.
11 Rory Drive N
Smith-Ennismore-Lakefield, Ontario
Nestled on a sprawling 1.75 acre lot in the waterfront community known as Alberata Estates (between Lakefield and Buckhorn, ON). This custom-built bungalow is a dream home for those seeking a tranquil retreat. Surrounded by hardwoods this property offers the perfect blend of luxury, comfort, and natural beauty. The heart of the home is the custom kitchen that boasts large island, apron front sink and built in appliances. The vaulted ceilings and wall to wall windows bathe the main floor in natural light and allow you to enjoy the serene setting all around you. The primary suite is a true oasis, featuring a large 4 piece ensuite with a luxurious soaker tub, a walk-in shower, stone countertops and a walk-in closet. There are 3 additional bedrooms on the main floor and one in the fully finished walk out basement, providing plenty of room for family and guests. Outside you will find an attached and heated triple car garage, ample parking for guests and recreational vehicles, raised bed gardens and armour stone accents. BBQ on the covered back deck or enjoy the morning sunshine on the covered front porch. Access to Buckhorn lake at the end of the road. (id:60626)
Exit Realty Liftlock
400 Latoria Rd
Colwood, British Columbia
Proudly presenting 400 Latoria Rd—a beautifully maintained 2009-built home offering over 3,400 sqft of living space on an 11,119 sqft lot. Step inside to soaring ceilings, hardwood floors, and a bright, open layout centered around a chef’s kitchen with granite counters, stainless appliances, a walk-in pantry, and a peninsula that connects to the dining and living areas. The south-facing deck is partially covered for year-round use and overlooks the large, fully fenced backyard. A half-level down is a formal living room with gas fireplace. Upstairs, the spacious primary suite features a walk-in closet and a luxurious ensuite with jetted tub and walk-in shower, plus two more bedrooms and a full bathroom. The lower level includes a huge rec room and a fully self-contained 1-bedroom suite with new kitchen, separate entrance, and laundry. Located in the heart of Royal Bay, just steps to beaches, parks, and trails, with downtown Victoria only a short drive away. (id:60626)
Nai Commercial (Victoria) Inc.
3322 Regional Road 56 Road S
Hamilton, Ontario
Welcome to this exceptional 4+1 bedroom, 2.5-bathroom home, where luxurious renovations meet everyday comfortperfectly situated on a fully landscaped half-acre lot just minutes from schools, parks, restaurants and city convenience. From the moment you enter, you'll be wowed by the vaulted ceilings and expansive windows that flood the main living space with natural light. The open-concept layout is ideal for both entertaining and daily family life, with hardwood floors, high-end finishes, and thoughtful design throughout. The heart of the home is the sprawling kitchen, featuring quartz countertops, stainless steel appliances, and a massive island with seating. It flows seamlessly into the dining and living areas, all framed by dramatic ceiling heights and stunning views of the backyard. The main floor offers amazing functionality with a versatile office or 4th bedroom, perfect for remote work or guests, and a convenient main-level laundry room as well as half bath. Upstairs, three spacious bedrooms include a serene primary suite with a spa-like ensuite and walk-in closet. The fully finished basement adds a generous rec room, kids play area, gym space and a 5th bedroomideal for teens, guests, or whatever your heart desires! Outside, your private oasis awaits with a massive composite deck perfect for summer gatherings, barbecues, or quiet evenings under the stars. The fenced backyard has ample space for kids and dogs to roam freely. The surrounding fields create stunning sunrise and sunset views. This move-in-ready home offers the rare combination of space, style, and convenience, all in the quaint, family-friendly village of Binbrook and its just steps from everything you need. Dont miss outbook your private tour today and fall in love! (id:60626)
Keller Williams Edge Realty
9 7138 Marble Hill Road, Eastern Hillsides
Chilliwack, British Columbia
This is the home you have been waiting for. Luxury home with 3 car garage situated on an expansive almost 20,000 square foot lot with lush greenbelt surroundings, all nestled on a serene cul-de-sac. 4 spacious bedrooms upstairs option for 2nd ensuite. Laundry on the top floor. Open concept floorplan with gourmet kitchen, spice kitchen, huge greatroom plus den. Option for a 2 bedroom legal suite or let's talk about all the fancy stuff you would like! Could customize with a theatre room, bar and wine room. Pictures from previous showroom. Custom finishing available. Under construction. Show home lot 2 for viewing. *Photos of similar floorplan Lot 8* * PREC - Personal Real Estate Corporation (id:60626)
Century 21 Creekside Realty (Luckakuck)
Platinum House Realty Ltd.
121 Candle Place Sw
Calgary, Alberta
BEAUTIFUL WALKOUT 6 BEDROOM ESTATE HOME loaded with high-end upgrades on a HUGE PIE LOT within a QUIET CUL-DE-SAC that is WITHIN WALKING DISTANCE TO FISH CREEK PARK! Charming curb appeal with an INSULATED TRIPLE CAR GARAGE immediately impresses. Inside is a welcoming sanctuary FRESHLY PAINTED with executive updates that include DESIGNER LIGHTING, 2 HE FURNACES, 2 AIR CONDITIONERS, NAVIEN HOT WATER ON DEMAND, A WATER SOFTENER, STONE COUNTERTOPS throughout, UPDATED VINYL PLANK FLOORING on the upper and lower levels and more! Bayed windows stream natural light into the front living room illuminating the gleaming HARDWOOD FLOORS while extra pot lights brighten the evenings. Clear sightlines into the dining room are perfect for entertaining. The chef of the household will swoon over the GOURMET KITCHEN featuring 9.5 CEILINGS, a CENTRE ISLAND with a GAS COOKTOP and a RETRACTABLE HOOD FAN, GRANITE COUNTERTOPS, a plethora of cabinets and a BUTLER’S PANTRY with a wet bar making hosting a breeze. Adjacently, the breakfast nook is encased in windows creating a bright and airy gathering space for family meals. Open to above the living room is a grand escape for relaxing in front of the GAS FIREPLACE FLANKED BY BUILT-INS while IN-FLOOR HEATING keeps toes warm and cozy. Completing this level is a tucked away powder room & an updated laundry room with lots of storage, a folding table + a utility sink. The LOFTED BONUS ROOM on the upper level overlooks the family room & is equipped with FLOOR-TO-CEILING BUILT-INS and a desk for a quiet work or study space. Retreat at the end of the day to the comforts of the primary bedroom. This massive room overlooks the cul-de-sac from the quaint window seat & has ample space for king-sized furniture. Adding to the luxuriousness is a CUSTOM WALK-IN CLOSET & a LAVISH ENSUITE boasting DUAL VANITIES, A MAKE-UP STATION, FULL-HEIGHT WINDOWS, A JETTED SOAKER TUB and an OVERSIZED SHOWER. All 3 additional bedrooms on this level are spacious and bright, sharing the 4-piece main bathroom. The FINISHED WALKOUT BASEMENT is an entertainer’s dream! French doors lead to the family room inviting relaxation in front of the SECOND FIREPLACE. The rec room has tons of space for games and play with a window seat to curl up with a good book and a WET BAR for easy drink and snack refills. Also on this level are 2 more bedrooms and another stylish bathroom. Endless way to enjoy the great outdoors on the EXPANSIVE UPPER LEVEL GLASS-RAILED DECK or the COVERED GROUND LEVEL PATIO convening for causal barbeques & lazy weekends lounging. The pie-shaped lot allows for tons of play space for kids and pets w/BUILT-IN IRRIGATION keeping the lawn looking its best. Fully fenced with NO REAR NEIGHBOURS for ultimate privacy. Clever under-deck storage hides away the seasonal items. Located mere minutes to Fish Creek Park, the LRT Station, ice rink, sports courts, the aquatic & fitness centre & all major thoroughfares including Stoney Trail. (id:60626)
Exp Realty
351 Wesley St
Nanaimo, British Columbia
Charming Live & Work Space in the Heart of Nanaimo. This beautifully renovated property blends residential comfort with commercial potential. Nestled between popular restaurants on vibrant Wesley Street, this property offers opportunity for those looking to establish a unique business in a bustling neighborhood. The exterior includes a wheelchair-accessible commercial-grade patio, parking, and additional space for another building or food truck. Inside, the craftsman styled interior balances modern amenities with old world charm. Custom features include heated bathroom floors, Canadian hardwood, Italian tile, quartz countertops, custom cabinets, cedar beams & a heat pump. Situated just minutes from the Harbourfront and Old City Quarter, this prime location is ideal for locals and tourists seeking a boutique experience. Don’t miss this incredible opportunity, call to view today! All measurements are approximate & should be verified if important (id:60626)
RE/MAX Professionals
351 Wesley St
Nanaimo, British Columbia
Charming Live & Work Space in the Heart of Nanaimo with DT2 Zoning. This beautifully renovated property blends residential comfort with commercial potential. Nestled between popular restaurants on vibrant Wesley Street, this property offers opportunity for those looking to establish a unique business in a bustling neighborhood. The exterior includes a wheelchair-accessible commercial-grade patio, parking, and additional space for another building or food truck. Inside, the craftsman styled interior balances modern amenities with old world charm. Custom features include heated bathroom floors, Canadian hardwood, Italian tile, quartz countertops, custom cabinets, cedar beams & a heat pump. Situated just minutes from the Harbourfront and Old City Quarter, this prime location is ideal for locals and tourists seeking a boutique experience. Don’t miss this incredible opportunity, call to view today! All measurements are approximate & should be verified if important. (id:60626)
RE/MAX Professionals
129 Mclaughlin Avenue
Milton, Ontario
Detached 4 bedroom, 2 car garage home with a complete legal basement apartment. 9' main floor. Brick and Stucco in front and all brick on other sides. New concrete driveway, side walkway and backyard patio. Professionally completed legal basement apartment 3 months ago with Bedroom, Separate entrance, Living room, Kitchen and Laundry. All fire doors and large exit window in basement. Close to Milton Hospital, schools, and shopping. Extended kitchen cupboards in kitchen. New roof. Pot lights throughout 2nd floor and basement. Also has 2nd floor laundry. (id:60626)
Homelife Superstars Real Estate Limited
205 606 Foster Avenue
Coquitlam, British Columbia
Truly a rare find! SKAGEN is a Scandinavian-inspired Passive House townhome that brings sophisticated modern design in a high-performance building that can reduce 80% heating costs. Triple glazed windows, 24/7 HRV and super insulated walls are just some of the premium features designed to keep your family comfortable all year round. Inside you'll find an open concept main floor with a contemporary style kitchen as the centrepiece. 4 generous sized bedrooms with large closets to accommodate your growing family. There is both front and back outdoor spaces and downstairs features a large flex (gym, office, storage) with direct access to 2 side x side parking stalls w. EV. 1 of only 4 largest units here. Located in vibrant Burquitlam mins. from skytrain, YMCA, Lougheed Mall & Cottonwood Park. (id:60626)
Oakwyn Realty Ltd.
3322 Regional Road 56
Binbrook, Ontario
Welcome to this exceptional 4+1 bedroom, 2.5-bathroom home, where luxurious renovations meet everyday comfort—perfectly situated on a fully landscaped half-acre lot just minutes from schools, parks, restaurants and city convenience. From the moment you enter, you'll be wowed by the vaulted ceilings and expansive windows that flood the main living space with natural light. The open-concept layout is ideal for both entertaining and daily family life, with hardwood floors, high-end finishes, and thoughtful design throughout. The heart of the home is the sprawling kitchen, featuring quartz countertops, stainless steel appliances, and a massive island with seating. It flows seamlessly into the dining and living areas, all framed by dramatic ceiling heights and stunning views of the backyard. The main floor offers amazing functionality with a versatile office or 4th bedroom, perfect for remote work or guests, and a convenient main-level laundry room as well as half bath. Upstairs, three spacious bedrooms include a serene primary suite with a spa-like ensuite and walk-in closet. The fully finished basement adds a generous rec room, kid’s play area, gym space and a 5th bedroom—ideal for teens, guests, or whatever your heart desires! Outside, your private oasis awaits with a massive composite deck perfect for summer gatherings, barbecues, or quiet evenings under the stars. The fenced backyard has ample space for kids and dogs to roam freely. The surrounding fields create stunning sunrise and sunset views. This move-in-ready home offers the rare combination of space, style, and convenience, all in the quaint, family-friendly village of Binbrook and it’s just steps from everything you need. Don’t miss out—book your private tour today and fall in love! (id:60626)
Keller Williams Edge Realty
3857 Duke Rd
Metchosin, British Columbia
Through the iron gates you'll find this spacious Metchosin Westcoast style home nestled on a 1 acre rural property. Offering 3 bdrms and a den, + den with a bright Kitchen, wood cabinetry, solid surface counters, and a greenhouse window above the sink. Large deck off the living and family rooms, and a second deck off the dining room and kitchen. Vaulted ceilings with warm wood details, natural stone fireplace surround and propane insert. There is an abundance of natural light thanks to large windows, skylights and the spacious sunroom. Wood flooring throughout much of the main level. Top floor loft. The land slopes and offers privacy, much of it has been left natural, lots of potential for someone with a green thumb. 200 amp service, 2 car garage, priced below assessed value. Highly sought-after area located across the street from Blaney Trail Ocean Lookout and near Tower Point Park in beautiful Metchosin. (id:60626)
RE/MAX Camosun
9 Tucson Road E
Tiny, Ontario
Absolutely Amazing Custom-Built Bungalow Surrounded by Mature Trees. This home offers a generous total living area of 4,700 sq ft, including a 2,350 sq ft main level and a fully livable 2,350 sq ft lower level with 9-foot ceilings and a separate entrance, which can generate additional income to help pay your mortgage, ensuring privacy and convenience for tenants or guests. The lower level features a living room, dining room, and 2 bedrooms with heated flooring and a wood-burning fireplace. Home w/ the Beautiful brick and stone exterior with a triple car garage. Inside features hardwood flooring throughout, pot lights, and a custom kitchen with granite countertops, backsplash, modern-style cabinetry, and a walkout to a large deck with a brick oven and private backyard. Spacious family room with a large window overlooking the front yard. The primary bedroom includes a large walk-in closet. Enjoy the beautiful backyard complete with a natural wood sauna, wood shed, gazebo, and BBQ areaa true outdoor oasis. Just steps to Sawlog Bay, where you can enjoy the fresh air, amazing lake fishing, and relaxing days on the sandy beach. (id:60626)
Sutton Group-Admiral Realty Inc.
20697 Highway 48
East Gwillimbury, Ontario
Power of Sale Opportunity! 20697 Highway 48, East Gwillimbury is an exceptional opportunity to acquire approximately 50 acres of level, vacant land with over 824 feet of frontage along Highway 48, just north of Mount Albert. Located west of the railway line, this expansive parcel offers excellent exposure and accessibility. Zoned Rural (RU), the property allows for a wide range of permitted uses including: agricultural and agri-related operations, greenhouses, equestrian facilities, farm produce outlets, nurseries, kennels, on-farm diversified uses, single-detached dwellings, accessory apartments, bed and breakfast establishments, animal clinics, group homes, home child care, and home businesses. It also supports unique lifestyle or entrepreneurial ventures such as agri-tourism and farm implement sales. Ideal for investors, farmers, or those seeking to build a private country estate. Don't miss this rare opportunity to own a large parcel with endless potential in a growing area of East Gwillimbury. (id:60626)
Real Broker Ontario Ltd.
20697 Highway 48
York, Ontario
Power of Sale Opportunity! 20697 Highway 48, East Gwillimbury is an exceptional opportunity to acquire approximately 50 acres of level, vacant land with over 824 feet of frontage along Highway 48, just north of Mount Albert. Located west of the railway line, this expansive parcel offers excellent exposure and accessibility. Zoned Rural (RU), the property allows for a wide range of permitted uses including: agricultural and agri-related operations, greenhouses, equestrian facilities, farm produce outlets, nurseries, kennels, on-farm diversified uses, single-detached dwellings, accessory apartments, bed and breakfast establishments, animal clinics, group homes, home child care, and home businesses. It also supports unique lifestyle or entrepreneurial ventures such as agri-tourism and farm implement sales. Ideal for investors, farmers, or those seeking to build a private country estate. Don't miss this rare opportunity to own a large parcel with endless potential in a growing area of East Gwillimbury. (id:60626)
Real Broker Ontario Ltd.
20697 Highway 48 Highway
East Gwillimbury, Ontario
Power of Sale Opportunity! 20697 Highway 48, East Gwillimbury is an exceptional opportunity to acquire approximately 50 acres of level, vacant land with over 824 feet of frontage along Highway 48, just north of Mount Albert. Located west of the railway line, this expansive parcel offers excellent exposure and accessibility. Zoned Rural (RU), the property allows for a wide range of permitted uses including: agricultural and agri-related operations, greenhouses, equestrian facilities, farm produce outlets, nurseries, kennels, on-farm diversified uses, single-detached dwellings, accessory apartments, bed and breakfast establishments, animal clinics, group homes, home child care, and home businesses. It also supports unique lifestyle or entrepreneurial ventures such as agri-tourism and farm implement sales. Ideal for investors, farmers, or those seeking to build a private country estate. Don't miss this rare opportunity to own a large parcel with endless potential in a growing area of East Gwillimbury. (id:60626)
Real Broker Ontario Ltd.

