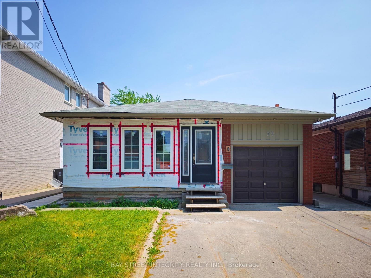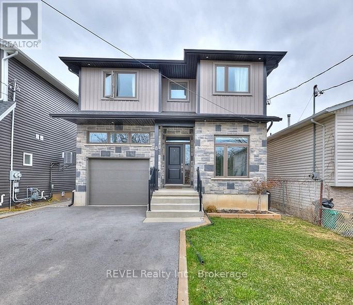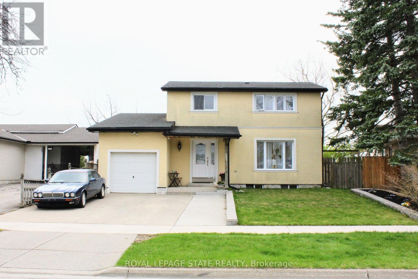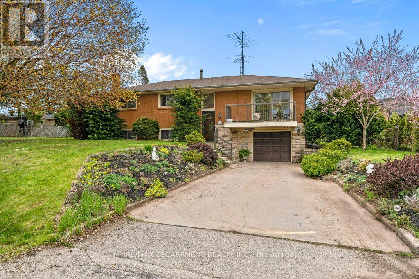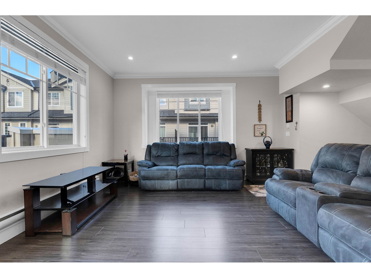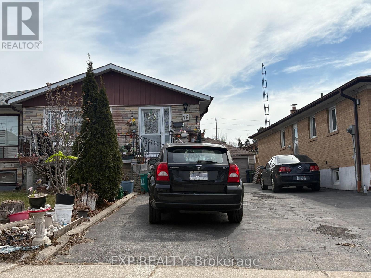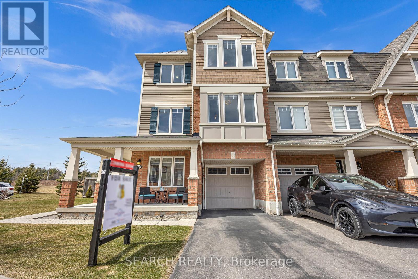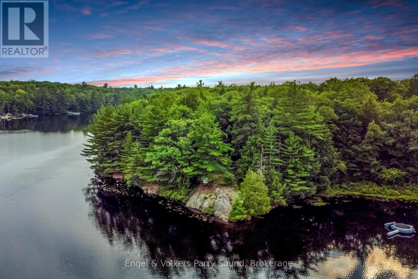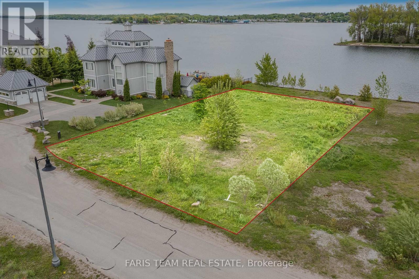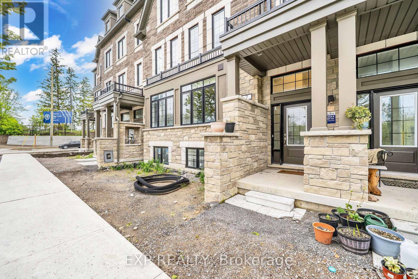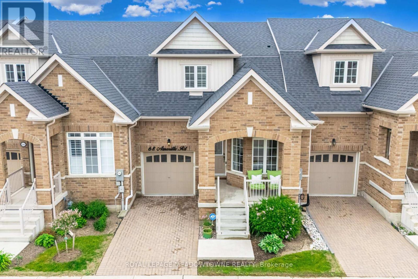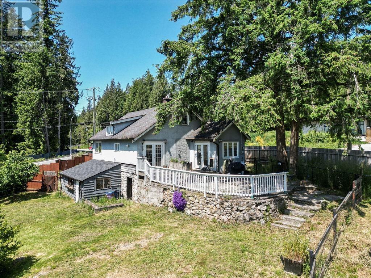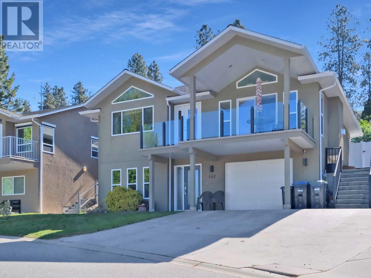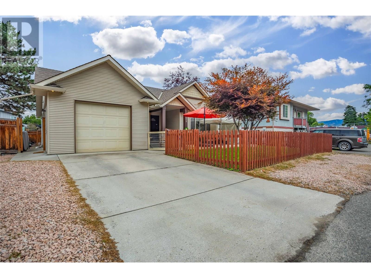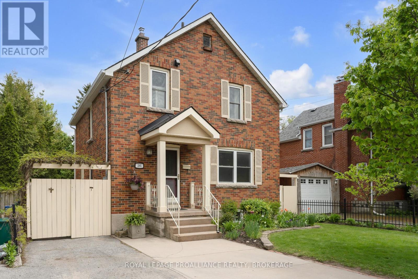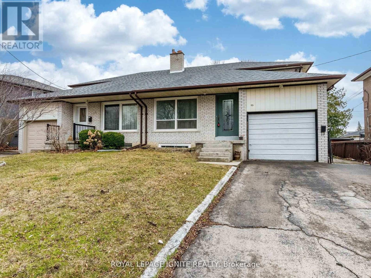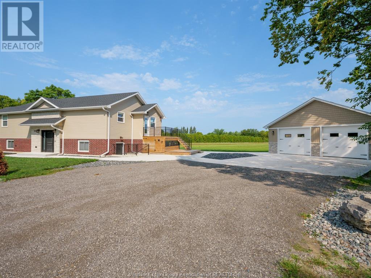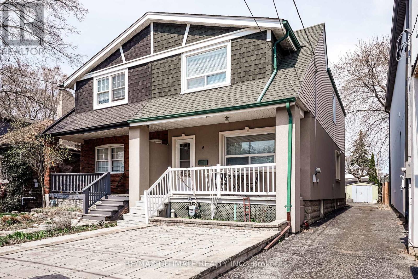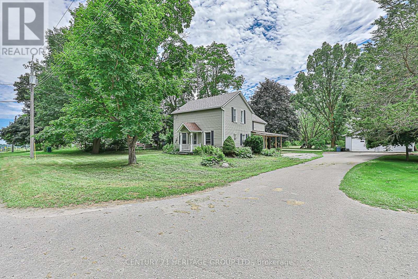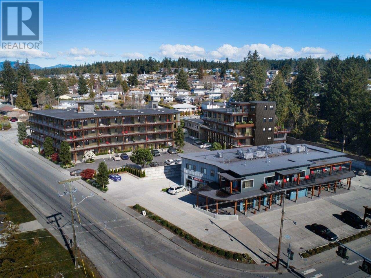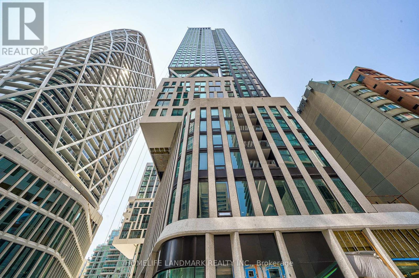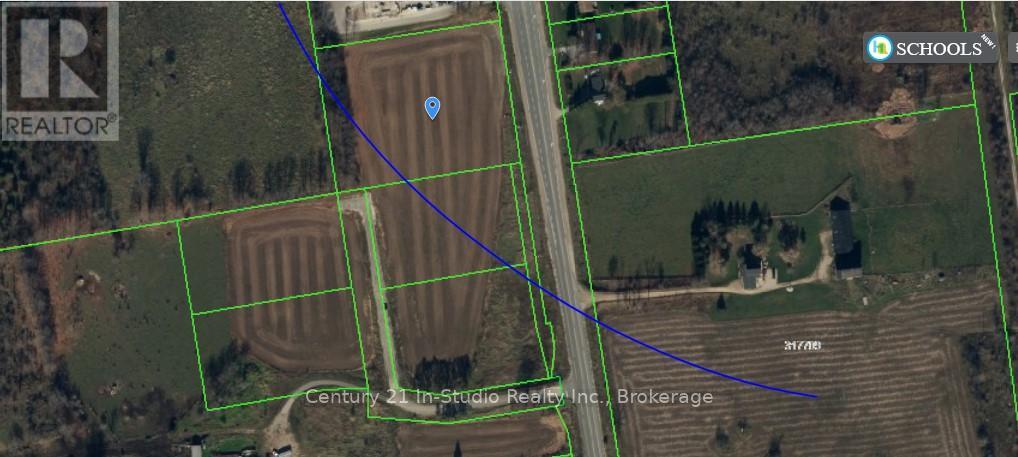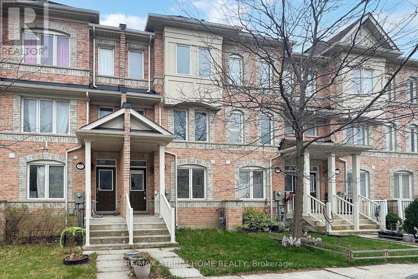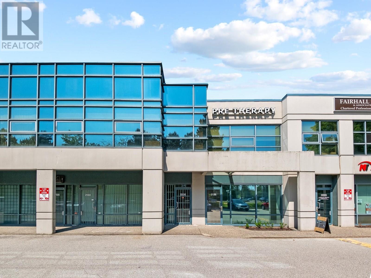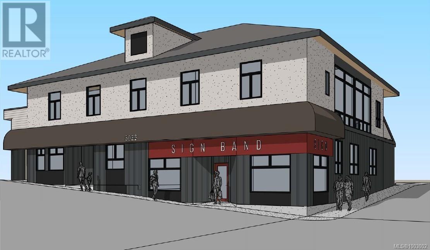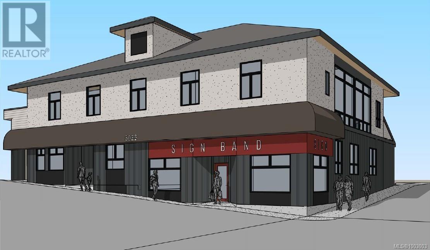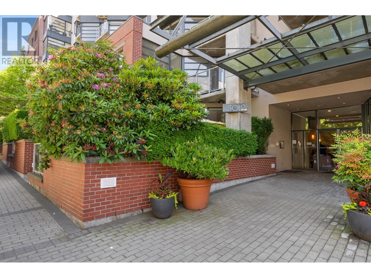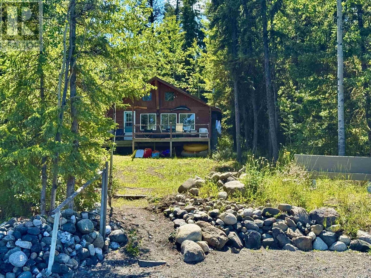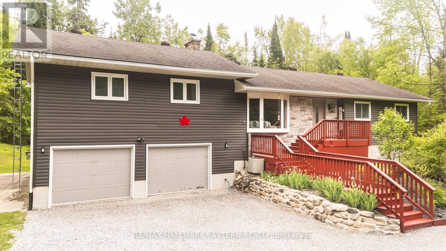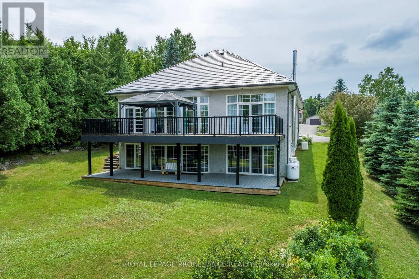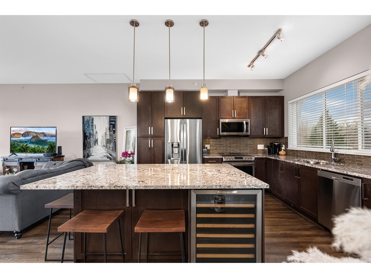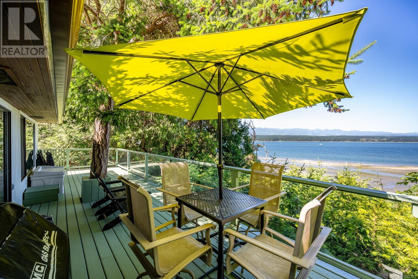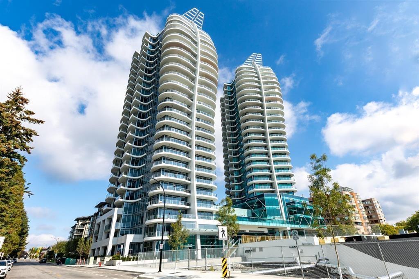99 Regent Road
Toronto, Ontario
Large Two-Bedroom Detached House. Approx. 37 Ft X 132 Ft Lot. 1542 Sq Ft Above Grade Per MPAC. The House Is Currently Under Renovation. All Drywalls Have Been Removed. The Property Is Being Sold "As Is, Where Is". Walking Distance To Wilson Subway Station. Minutes To Hwy 401, Allen Rd, Yorkdale, Lots of Restaurants and Shops. (id:60626)
Bay Street Integrity Realty Inc.
14 Yvonne Drive
Brampton, Ontario
Detached all brick home backs unto a quiet ravine/lake like body of water. The fenced backyard is private and children friendly. There is an attached garage. This home boasts three and a half bathrooms. There are three spacious bedrooms on the second floor. The formal dining room was converted to a fourth bedroom with a niche bathroom. This ground floor bedroom is very practical for an elderly family member or just great for someone who dislike climbing stairs. The new owner can turn the unfinished basement to a play room, gym, home office and the rough in pipes in the basement makes it easy to install a private bathroom. (id:60626)
RE/MAX Champions Realty Inc.
456 Abel Drive
Crooked Lake, Saskatchewan
Built in 2010, this stunning lakefront home sits on 3 lots (180 feet of frontage) and offers over 4,100 sq. ft. of living space spread across three levels, including a walkout basement and a loft. With 3 bedrooms and 4 bathrooms—plus the potential to add two more bedrooms—this home is designed to accommodate families of all sizes. The main level offers a bright and inviting living room, highlighted by vaulted wood-clad ceilings, a natural gas fireplace, beautiful Ficus tree and expansive windows that frame stunning lake views. The open-concept kitchen effortlessly connects to the dining area, which opens onto a full-length deck—ideal for outdoor dining or enjoying the scenery. Just off the dining space, a generous family room features a wet bar and wood stove, making it perfect for both entertaining and relaxing. Also on the main floor are two bedrooms, including a primary suite complete with a 4-pc ensuite, walk-in closet, and convenient laundry. A 3-pc bathroom adds to the main level’s functionality. Upstairs, the loft currently serves as a bedroom and includes a 3-piece bath and walk-in closet—all while offering incredible views of the lake. The walkout lower level features a 3rd bedroom, a cozy family room with a natural gas fireplace, and direct views of the front yard and lake. You'll also find a versatile "man cave" with a garage door that opens to an outdoor kitchen (in progress), creating a seamless indoor-outdoor retreat. A 3-pc bath, den, office space, utility/storage rooms and an exercise area with potential for another bedroom round out the lower level. The beautifully landscaped yard is thoughtfully designed with rocks, pavers, mature trees, and shrubs—offering plenty of room to relax and enjoy. A path leads down to the water, where you’ll find powered docks and gas hookup right at the shoreline, making it easy to get out on the lake and enjoy all it has to offer. A 2 car garage and driveway along the back offer plenty of parking. (id:60626)
Royal LePage Next Level
5 55th Street S
Wasaga Beach, Ontario
Absolutely Amazing Extra-Large Raised Bungalow Just Steps from the Lake Prepare to be impressed by this stunning property , perfectly situated just a short stroll from the sandy shores of Georgian Bay in the heart of Wasaga Beach. This beautifully maintained home offers a thoughtful layout with four bedrooms (2 on the main floor and 2 on the lower level), three bathrooms, high ceiling and a seamless blend of comfort, space, and modern living. Set on a generously sized, landscaped lot, the property showcases great curb appeal with a well-maintained exterior, a double garage with inside access, and a wide driveway with no sidewalk making parking easy and winter maintenance a breeze. The private backyard is a true oasis, featuring a spacious deck, a refreshing above-ground pool, and a peaceful garden setting surrounded by trees, perfect for outdoor entertaining or quiet relaxation. Inside, the home is bright, open, and entirely carpet-free,. The heart of the home is the modern kitchen, complete with a center island, ideal for cooking, casual meals, or gathering with guests. The open-concept design connects the kitchen to the dining and living areas, creating a warm and welcoming space for everyday life .The primary bedroom offers a luxurious retreat, featuring a large walk-in closet and a spa-like ensuite bathroom with a separate shower designed for comfort and tranquility. A second spacious bedroom is located on the main level, while the fully finished lower level includes two additional bedrooms, a 3pc bathroom, and a cozy rec room ideal for extended family, guests, Throughout the home, you will find custom-built shelving, offering both charm and practical storage. Every corner has been designed with functionality and style in mind, making this home as beautiful as it is livable. Whether you're looking for a year-round residence, a seasonal getaway, or an investment in one of Ontario's most beloved lakeside communities this home truly stands out. (id:60626)
Gowest Realty Ltd.
8 Nash Street
St. Catharines, Ontario
This beautifully maintained 3-year-old duplex offers the perfect blend of comfort, functionality, and income potential. Featuring 4 spacious bedrooms upstairs and an additional bedroom on the main floor, along with 3 full bathrooms, this home is thoughtfully designed to meet the needs of growing families, multi-generational living, or savvy investors. The bright, open-concept main floor is perfect for everyday living and entertaining, with a seamless flow between the kitchen, dining, and living areas, with patio doors leading to a private backyard deck. A dedicated office space and convenient main-floor laundry complete the main floor . A separate side entrance leads to a fully finished, legal lower-level apartment complete with its own kitchen, living area, laundry, and a spacious bedroom with the easy option to convert into a 2-bedroom unit for increased rental income. Additional features include an attached single-car garage and a prime location close to shopping, Brock University, public transit, and all essential amenities. Whether you're searching for a forever home that offers extra income or a turnkey investment property, this duplex checks all the boxes! (id:60626)
Revel Realty Inc.
133 Chilton Drive
Hamilton, Ontario
GREAT VALUE!! With thousands of dollars spent, this lovingly maintained home is definitely not a drive by! "Move in ready" best describes the Open Concept main floor with Sharp Décor, featuring gleaming Hardwood Floors, Pot Lighting, Kitchen with Breakfast Bar and newer Appliances! The Dining Room has sliding doors leading to your mega Entertainment Backyard! This is the place where friends and family will gather for those special moments! Enjoy a massive 41' by 12' covered patio, stretching across the back of the house; Splash into the 18' round, above ground Pool, with Change Room; Roast Marshmallows in the Fire Pit Area! Front & Back Yard Sprinkler System! With over 2100 sq ft of finished living space, the wrought iron Staircase leads to three Bedrooms with a handy Laundry and Bath with pocket door! The Basement can easily be an IN-LAW SUITE with Kitchenette rough-in ready to go; a 2nd Laundry room, Bedroom and gorgeous 4 pc Bath with Jet tub & Shower. Parking for 4+ cars including DOUBLE CAR GARAGE (in tandem), 130' deep lot, fully fenced with no backyard neighbour! Book your showing today! (id:60626)
Royal LePage State Realty
630 Westview Avenue
Hamilton, Ontario
Gardeners, growing families and goal oriented buyers unite! This exceptional opportunity at convenient Duffs Corner is surrounded by custom built homes, and this oversized lot is the perfect, private space to start building your dream. This 1960s built raised bungalow offers over 1000sf of bright, open space loaded with storage and 3 beds plus a bonus room on the main level! Enjoy convenience with the attached garage with inside entry, and don't let the mature trees and cul de sac location fool you - this home has urban amenities including municipal water and natural gas! The basement is a perfect space to relax with a walk up to the back patio, wood burning fireplace and a timeless built-in bar! Don't miss the huge storage space including the furnace room and cold storage - and the space under the stairs with a bathroom rough in! Imagine your dream kitchen or enjoy the efficient space currently provided including stone counters, stainless French door fridge, drawer dishwasher and a fantastic view of the backyard from the sink! And what a yard it is! This lot clocks in at .27 acres with great space all around, an electrified garden shed, raised garden beds, play set, perennial gardens and mature trees are the first step to an amazing summer! Minutes to highways, shopping, golf and trails. (id:60626)
RE/MAX Escarpment Realty Inc.
13 Iron Bridge Court
Caledonia, Ontario
Located in a highly sought-after area of Caledonia, this spacious end-unit bungalow townhome offers 1,295 sq. ft. of beautifully designed main level living. The bright and open layout with 9-foot ceiling features a custom kitchen with granite countertops, seamlessly flowing into a generous living area with oversized sliding doors leading to an upper-level deck overlooking a serene park like setting, and is complete with a gas BBQ hookup. The main floor primary bedroom is filled with natural light from 2 windows, complete with a walk-in closet and private 3 piece ensuite. Plus enjoy the convenience of main floor laundry. The lower level expands your living space with an additional 1,240 sq. ft., featuring a cozy gas fireplace, a large recreation room with ample natural light from its window and sliding doors, a third bedroom, a 4piece bathroom, and plenty of storage. Step outside to enjoy the walkout patio, a 195ft deep landscaped yard, custom water features, and newly installed composite decking - perfect for relaxing or entertaining. Additional highlights include a two-car garage and a driveway with parking for four more vehicles, California shutters throughout, and a built-in ceiling speaker system for premium sound. Plus, enjoy peace of mind with updated mechanicals, including a new furnace, air conditioner, and water heater, all replaced in 2020. Dont miss this exceptional home in a prime location! (id:60626)
RE/MAX Escarpment Realty Inc.
903 1441 Johnston Road
Surrey, British Columbia
Beautiful Miramar Village. Built by award winning and first class developer Bosa. Luxury 2 Bedroom 2 Bathroom unit located right in the Heart of White Rock. Within walking distance to Restaurants and Shops, Three Dogs Brewery, Thrifty's, Semiahmoo Mall and White Rock Beach. Bosch appliances, Stone Countertops, Engineered Hardwood Floor throughout, Air Conditioning and Ensuite Radiant Heat. Top of the line amenities featuring a 15,000 SQFT Rooftop Terrace, pool and hot tub overlooking the Ocean, Gym and Putting Green. (id:60626)
Nu Stream Realty Inc.
36 Walnut Street
Kawartha Lakes, Ontario
Welcome to your lakeside retreat on beautiful Cameron Lake! This charming 3 bedroom, 1 bath seasonal cottage offers stunning panoramic views and a clean, sandy beach, perfect for swimming, fishing, and making unforgettable memories with family and friends. Enjoy your morning coffee or evening sunsets from the front deck overlooking the lake, or launch your boat from the single dry boathouse for a day on the water. The bathroom was tastefully renovated just two years ago, offering a fresh and modern touch. The cottage is currently seasonal but could easily be converted to a 4 season getaway, making it an ideal investment for year-round enjoyment. Nature lovers will appreciate direct access to the Victoria Rail Trail, perfect for hiking, biking, or snowmobiling. Located just minutes from Fenelon Falls, you'll enjoy the best of both worlds-peaceful lakeside escape or a future year-round home, this lakeside gem has it all. (id:60626)
RE/MAX All-Stars Realty Inc.
113 13898 64 Avenue
Surrey, British Columbia
Welcome to this stunning Corner Unit Townhome in Panorama West Coast Living, situated in the heart of Sullivan Station where you'll enjoy natural light throughout the day. This home boasts 4 spacious bedrooms, 3 full baths, & a convenient Powder Room on the main floor. Enjoy the large living room with an electric fireplace, a well-sized kitchen, abundant storage, and a pantry. The lower level includes a room with an attached full bath and Double Car Side by Side Garage. Offering ample space for comfortable living, this home comes with an incredibly low strata fee for its size and amenities. This townhome offers the best floor plan in the community, with the most private and serene location. (id:60626)
Exp Realty Of Canada
16 Dellbrook Crescent
Toronto, Ontario
Welcome to 16 Dellbrook Cres. A great investment opportunity to live in and rent out. Separate entrance to the finished 2-bedroom basement apartment with full kitchen, bathroom and laundry. Upgraded windows, roof and garage roof. Furnace and CAC were recently replaced and new garage door opener. Convenient location with easy access to all amenities and highways. (id:60626)
Exp Realty
2400 Bronzedale Street
Pickering, Ontario
Welcome to this Show-Stopper End-Unit Freehold Townhouse with fantastic curb appeal and no neighbours at the back for added Privacy. The perfect home for growing families or first-time buyers. The first floor features a den that can be converted into an additional bedroom or a home office if needed. Direct Access to the garage from inside. Also on the first floor is a beautiful sun-drenched living room, where you can access the huge composite deck (16 x 22), covered by a gazebo, and a private fenced yard - perfect for family gatherings and summer BBQs. The Second Floor greets you with abundant natural light, an open-concept family room, an official dining room, an eat-in kitchen with a Center Island, high-end kitchen cabinets, a backsplash, quartz countertops, and Stainless Steel Appliances. A true haven for your family. A laundry room with ample storage also awaits you on this floor. The Third Floor is a welcoming space to rest and relax, featuring three spacious bedrooms. The master bedroom features a 3-piece en-suite and a walk-in closet. This End-Unit Townhouse, which feels like a semi with 3-sided unobstructed windows, will delight your client with its side yard, enclosed private backyard, and the charming, functional layout of the entire house, located in a safe and family-friendly neighbourhood. Minutes away from the Mall, Shopping Plazas, schools, Transit, Hwy 401/407 & GO Train. Walking Distance To Golf Course. A true Move-In-Ready Gem you will be proud to call HOME! No POTL fees! (id:60626)
Search Realty
24&25 Part Lot 24&25 Giles Road
Seguin, Ontario
Rare waterfront building lot on one of the most desirable lakes in the Parry Sound Area, Otter Lake. Unique point of land boasts almost 500 feet of pristine shoreline waiting for you to build your dream cottage on almost 2 acres only 15 minutes to Parry Sound. Prime level building sites. This is the one everyone has been waiting for! Private setting with mature trees and southern exposures. Only minutes to Highway 400. Hydro on lot line! Otter Lake is a large spring fed lake dotted with gorgeous islands, inlets & covers. Enjoy a full service marina, resort, access to Little Otter Lake, great swimming, fishing and miles of boating enjoyment. Welcome home, welcome to Otter Lake. (id:60626)
Engel & Volkers Parry Sound
35 - 77 Dock Lane
Tay, Ontario
Top 5 Reasons You Will Love This Property: 1) Discover the serenity and luxury of bayside living with an impressive 103' of private waterfront, where breathtaking sunrises paint the sky over the tranquil waters of Georgian Bay 2) Boating enthusiasts will love the deep water access, perfect for docking a yacht or setting sail on endless aquatic adventures straight from your own backyard 3) Established in an exclusive enclave of upscale homes, this prestigious location offers both privacy and a refined community atmosphere 4) Just 1.5 hours from Toronto with seamless highway access, and just minutes from Midlands shopping, dining, and amenities 5) With municipal water, sewer services, and high-speed internet already in place, this exceptional property is a blank canvas ready for you to create the waterfront dream home. Visit our website for more detailed information. (id:60626)
Faris Team Real Estate Brokerage
7 Selfridge Way
Whitby, Ontario
Welcome to this stunning, less-than-a-year-old Hampton rear-lane townhome in Whitbys sought-after Highbury Gardens enclave showcasing over $80K in builder upgrades and more than 2,300 sq ft of finished living space. Blending modern luxury with everyday comfort, this 3-bedroom, 2-den home features a fully finished builder basement with a 4-piece bath, offering exceptional versatility for growing families or remote professionals. The eye-catching stone and brick exterior is complemented by a charming covered porch, while inside, 9-foot ceilings, oversized windows, and open-concept living provide a bright and inviting layout. The main floor is ideal for entertaining, while the second level features two spacious bedrooms, a full bath, laundry, and a quiet den for homework or home office needs. The entire third floor is dedicated to a luxurious primary retreat, complete with a walk-in closet, spa-inspired ensuite, private balcony, and a bonus study nook. Outside, the builder will fully fence the backyard, perfect for children or pet sand the detached extra-wide double garage off the landscaped rear lane offers ample space for two vehicles plus storage. Ideally located at Garden & Dundas, Highbury Gardens is an exclusive 96-home community just steps to restaurants, cafés, schools, parks, GO Transit, and Hwy 401. Enjoy the ease of new construction, Tarion warranty protection, and a turnkey lifestyle in a vibrant, walkable Whitby neighbourhood. (id:60626)
Exp Realty
68 Amarillo Road
Brampton, Ontario
Welcome to Rosedale Village, a gated community offering resort-style living for active adults. This bright and well-designed 2-bedroom, 2-bathroom townhome features soaring vaulted ceilings in the living room, a cozy gas fireplace, and 9-foot ceilings on the main floor. The open kitchen and dining area flows seamlessly onto a large private deck ideal for relaxing or entertaining outdoors. One bedroom is on the main level, while the spacious primary suite is upstairs, along with a loft-style den overlooking the living area perfect as an office, reading nook, hobby space, or second lounge. Enjoy 24/7 gated security and a low-maintenance lifestyle that includes lawn care, snow removal, and access to top-tier amenities: a private 9-hole golf course, saltwater pool, tennis and pickleball courts, fitness centre, and a clubhouse with year-round events. Come experience the comfort and community of Rosedale Village book your private showing today. (id:60626)
Royal LePage Meadowtowne Realty
1010 Joe Road
Roberts Creek, British Columbia
Charming 4-bedroom farmhouse on 1.88 flat, fully fenced acres in sought-after Roberts Creek. Ideal for first-time buyers, investors, or those dreaming of a family compound or future build. Features include a spacious kitchen with updated stainless steel appliances and gas range, new flooring in main living area, fresh paint, an updated bathroom, new W/D, and a large flex room with closet-perfect as a mudroom, office, or extra bedroom. This property includes a legal, income-generating 2-bed + den mobile home with its own gated entrance and fenced yard, offering privacy from the main home. A rare opportunity to own usable land close to town, beaches, and schools. Room for chickens, a veggie garden, or even hosting small outdoor events. Enjoy the Creek lifestyle-space, sun, and potential! (id:60626)
RE/MAX City Realty
695 Pineview Road Unit# 102
Penticton, British Columbia
This well-maintained home, built in 2006, is located in the popular Pineview Estates development and is ideally positioned to capture beautiful lake, valley, and vineyard views. The walk-up style layout features an oversized single-car garage and offers 3 bedrooms and 3 bathrooms. The main floor is bright and open, with a spacious great room that includes a timeless, functional kitchen with a sit-up island, seamlessly connected to the dining area and a vaulted living room centered around a gas fireplace. Enjoy easy access to the west-facing covered deck, as well as level entry to the private backyard—complete with stamped concrete patio, gazebo, extensive blockwork, a garden area, and a storage shed. Also on the main level are two additional bedrooms, including a generous 200 sq ft primary suite with dual closets and a 4-piece ensuite with a shower/ and tub combo. The ground floor includes a large family room, an additional bedroom, a laundry and utility room, and an inviting front foyer. The driveway will accommodate several vehicles including a medium sized RV. Located in the desirable Wiltse area—just minutes from all of Penticton’s top amenities—this home offers peace of mind in a safe, well-managed strata community with affordable monthly fees. A complete and move-in-ready package. (id:60626)
Chamberlain Property Group
778 Copeland Place
Kelowna, British Columbia
A Well-located and move-in ready, this 2 bedroom, 2 bathroom home is a great alternative to a condo or townhouse with the added benefits of a fully finished Studio! Situated on a quiet street just minutes from downtown Kelowna, the beach, and shopping, this property offers convenience without sacrificing privacy. Inside, you'll find an open concept layout with a functional and roomy kitchen, dining, and living space. The primary bedroom is spacious with His & Her closets and connects to the 4-piece Jack and Jill bathroom. A fully finished professional studio with a separate entrance provides extra space ideal for a home-based business. Enough room for a reception area or office, tables, chairs, mirrors, and a 3 piece bathroom with a steam shower. Currently used as an esthetics business this space would be perfect for any wellness based business. There is enough parking for customers and occupants in the front and on the quiet street. Both the front and back yards are fully fenced, perfect for letting pets enjoy the outdoors, with a deck for outdoor living, space for gardening, and ample storage. Centrally located, efficient and with business opportunity this is a smart choice for first-time buyers, downsizers, or anyone looking for more space and independence than a condo or townhome can offer. (id:60626)
Century 21 Assurance Realty Ltd
415 Coyle Road
Alnwick/haldimand, Ontario
Beautiful Hillside Home with Dream Shop on 4.25 Acres Peaceful Country Living!Built in 2013 and fully renovated in 2024/25, this modern 3-bedroom, 2-bath home offers stylish comfort on a private 4.25-acre lot with stunning panoramic views and unforgettable sunsets. Located on a quiet sideroad just 10 minutes from Hastings, its the perfect blend of serenity and convenience.Highlights:Modern & Move-In Ready: Freshly updated throughout with a gourmet kitchen (quartz counters, LG appliances, custom Aya cabinets), open-concept living/dining with walk-out deck, and a spacious primary suite with tiled ensuite and walk-in shower.Extensive Upgrades Throughout: Includes new Northstar windows (lifetime warranty), new siding, decking, plumbing fixtures, flooring, propane furnace, Lennox AC, owned Rheem hot water tank, Venmar HRV, new overhead doors, steel roof, resurfaced driveway - everything has been thoughtfully updated for comfort and peace of mind.Versatile Space: Full-height basement with large windows ready for your vision - partially framed with rough-in for bathroom and Selkirk chimney - potential in-law suite, additional living space, or rec space. Attached garage with separate entry adds flexibility.Massive 2-Storey Shop: 1,600 sq ft, 3 bays, poured concrete floor, 11 ceilings, roughed-in plumbing, separate panel, full second floor with 8 ceilings. Ideal for a business, workshop, studio, or separate and fully contained living space.Prime Location: 10 mins to Hastings, 40 mins to Cobourg or Peterborough, and 90 mins to Pearson.Nestled in nature and just a short drive from modern amenities, this property is more than just a home; its a lifestyle. Enjoy relaxed tranquility with room to live, work, create, and explore.A perfect opportunity to live the dream. Mere Posting (id:60626)
Enas Awad
1791 Milestone Road
London North, Ontario
Welcome to Stoney Creek, one of London's most sought after neighbourhoods. This spacious 5 bedroom bungalow features over 3,400 sqft of space, with an impressive natural stone facade and inviting grand entrance. The thoughtfully designed main floor includes 3 bedrooms and 3 bathrooms, highlighted by a large primary suite with a private 5pc ensuite. An open foyer leads directly into a bedroom easily dedicated to a front home office and expansive great room complete with a cozy fireplace, kitchen with breakfast island and pantry, and direct access to the raised 15 x 17 wood deck overlooking mature trees with stairs to the back yard. The finished basement offers a large additional living space, providing 2 more bedrooms, a full bathroom, and a generous media room for family activities or entertaining guests (walkout potential). Recent updates ensure peace of mind and include furnace (2019), roof and deck (2020), kitchen, carpet and professional landscaping. Conveniently located close to excellent schools, shopping, and major highways. Enjoy access to several parks, including Constitution Park, which offers a soccer field, play structure, basketball court, and spray pad. Wenige Park and Stephens Farm Park provide expansive green spaces and additional recreational facilities like the Stoney Creek Community Centre, YMCA, and Library. Don't miss this opportunity to move into a mature family friendly neighbourhood. Book your showing today! (id:60626)
Oak And Key Real Estate Brokerage
295 College Street
Kingston, Ontario
Welcome to 295 College Street - a charming two-storey brick home ideally located near parks and top-rated schools. Featuring 3+1 bedrooms and 2 bathrooms, this thoughtfully maintained home offers hardwood floors throughout and living spaces full of natural light. Enjoy everyday moments in the beautifully landscaped, fully fenced backyard complete with a new two-level deck. This home is ready to welcome its next family! (id:60626)
Royal LePage Proalliance Realty
115 Northcrest Road
Toronto, Ontario
Opportunity Knocks!! Welcome to the effortless living in this charming 4-bedroom 2-storey house in a very desirable area of Etobicoke. This house is all about comfort and convenience. The open layout is inviting, with a seamless flow from the living and dining area to the kitchen and breakfast area. 3 Spacious 3 bedrooms on the 2nd floor plus 1 Bedroom on the main level adds to the convenience. Step outside from the breakfast area to a delightful backyard oasis, perfect for unwinding after a tiring day's work. Conveniently located close to No Frills, and Humber River Family Health Team, highways for easy commuting and within walking distance of schools and TTC. This home is a perfect blend of comfort and convenience. Don't Miss!! (id:60626)
Royal LePage Ignite Realty
710 Gershaw Drive Sw
Medicine Hat, Alberta
Presenting an unparalleled opportunity to acquire a premium commercial building and expansive lot. Strategically located at the bustling corner of Gershaw Drive & 7 St SW, this property boasts a generous 25,375 square foot lot, perfect for your development aspirations. This versatile property offers multiple opportunities. The strategic positioning in a high-traffic area provides maximum visibility, while the generous lot size offers ample space for various development projects. Another option here is you can lease the building for $6,000 per month, providing an immediate income stream. The high-traffic location ensures excellent visibility and accessibility, making it ideal for businesses looking to maximize their exposure. Why invest here? Whether you're an ambitious developer or a business owner looking for growth potential, this property is a perfect fit. Don’t miss out on this exceptional opportunity! (id:60626)
Royal LePage Community Realty
63 Bailey Crescent
Tiny, Ontario
Nestled on a nicely treed, fully fenced, pool-sized lot in the desirable hamlet of Wyevale, this 3+1 bedroom, 2 bathroom bright, raised bungalow! Just steps from a parkette and within easy walking distance of a wonderful elementary school, this home is centrally located within minutes of Midland and less than 30 minutes from Barrie. This home features a large and bright, updated kitchen with plenty of cabinets, windows and space for entertaining, sliding glass door walk-out to the deck, and a large island adorned with a prep sink. Updated bathrooms on both levels, oversized windows throughout to flood all living spaces with natural light. The lower level extends the living space and offers a separate entrance from the garage, complete with a cozy living room with a wood stove for those colder nights, a large bedroom with its own en-suite and room to add a fully-equipped kitchen, making it ideal for overnight guests or multi-generational living. Double garage and large driveway, with a leg off which is ideal for boat, RV or trailer storage, two storage sheds in spacious back yard, fruit trees and privacy to enjoy peace and tranquility throughout the seasons. Features include two fireplaces, completely new septic system in late 2024, tastefully decorated throughout, plenty of closet and storage space, 200 Amp hydro service, central air (2022), roughed-in central vac system, recessed lighting throughout, high speed internet available, both cable or fibre. (id:60626)
Comfree
384 Erie View Avenue
Harrow, Ontario
Custom built gorgeous new home that will check off all of your boxes. This stunning 3-4 bedroom, 3 bath home features open concept living, hardwood and porcelain throughout, maple kitchen with quartz counters, 7 ft island, custom stone fireplace. Sliding patio doors leading to 2 tiered deck for magnificent views of Lake Erie. Fully finished lower level, complete with 2nd custom stone fireplace, one of a kind wet bar can be converted to 2nd kitchen, large grade entrance. Amazing 1200 sq ft insulated outbuilding for many uses. Sitting on a large lot. Endless opportunity here. Call our Team today! (id:60626)
RE/MAX Preferred Realty Ltd. - 586
8 Doncaster Avenue
Toronto, Ontario
Welcome to this well-maintained 3-bedroom home featuring a spacious kitchen with an extension and walkout to a private backyard perfect for entertaining or relaxing. a private driveway with 3 car parking, The main floor boasts hardwood floors in the living and dining rooms, enhanced by large windows that fill the space with natural light. The finished basement offers a separate entrance, a second kitchen, and a generous rec room ideal for extended family living or potential rental income. 2nd floor has hardwood under the carpet. Just steps to TTC, Danforth GO Station, local shopping, parks, and great schools everything you need is right at your doorstep! (id:60626)
RE/MAX Ultimate Realty Inc.
4533 Mount Albert Road
East Gwillimbury, Ontario
Lovely country home on sprawling almost 1ac lot. This cute family home has had some recent updates including flooring(24'), 4p bathroom update(22') and granite counter top(24'). The large living room overlooks the front yard and is open to the dining area with new flooring. Massive master bedroom has his and hers walk-in closets. The home is surrounded by mature trees, lush lawns and farmers fields behind. The wrap around deck and beautiful yard is perfect for family gatherings or to relax and read a book. The oversized detached double car huge almost 1ac, 132' x 330' lot, with endless possibilities. Country living close to all of the desirable amenities and minutes to town. Come enjoy the Country! (id:60626)
Century 21 Heritage Group Ltd.
38568 Range Road 22
Rural Red Deer County, Alberta
Rare Opportunity – Two Homes on 25 Acres Just Minutes from Sylvan Lake. This unique acreage offers an incredible opportunity to own two separate homes just west of Sylvan Lake, conveniently located right along Highway 11A. Whether you're looking for a place to call home with room for extended family, dreaming of starting a business, or simply want space to work and play, this property delivers it all. The main residence is a charming and spacious two-storey home, originally built in 1901 and thoughtfully updated to maintain its character while offering modern comforts. Inside, you'll find a welcoming entrance, a beautiful kitchen featuring a wood-burning stove and gas range, a generous living room, formal dining area, main-floor laundry, three bedrooms upstairs as well as 2 undated bathrooms. Recent upgrades to this home include new exterior siding, rebuilt porch, newer windows, updated electrical and plumbing systems, a high-efficiency furnace, new bathroom upstairs, fresh paint, a new dishwasher, upgraded laundry—everything you need for comfortable living in a country setting. The second home is a well-maintained 1964 bungalow (tenant) with three bedrooms and two bathrooms. It has also seen several recent improvements, including updated windows, new flooring, fresh paint, and replacement of the poly-B plumbing. This home offers a bright, open layout and would be perfect as a rental, guest house, or separate living quarters for family members. Beyond the homes, the property is set up for both lifestyle and enterprise. It features a massive 92 by 40-foot heated Quonset equipped with 220-volt power, a 48 by 16-foot workshop, an equipment shed, a 14 by 22-foot garage that has been insulated, drywalled, and rewired, and an RV pad with its own power hookup. Each home is supplied by its own private well, and there is an additional well servicing the shop area. The property also boasts additional upgrades, including new fencing/barn, and updated roofing. The beautifully landscaped yard is surrounded by mature trees and offers a peaceful rural setting with manicured lawns and spectacular sunset views. With easy access to nearby recreation like boating, swimming, fishing, and everything Sylvan Lake has to offer, this location blends the best of country living with nearby town conveniences.This property presents endless income producing possibilities—from Air BnB, RV storage and a wedding venue to a greenhouse, photography location, or small farm. Or simply enjoy the space and tranquility it provides with your family. (id:60626)
2 Percent Realty Advantage
103-7020 Tofino Street
Powell River, British Columbia
Now Selling Pacific Point Condos! Modern luxury, ocean view suites with a warm West Coast feel in the heart of Grief Point. One, 2, and 2 bedroom + den suites are offered in this fully accessible building designed to maximize ocean views. Kitchens include premium stainless steel appliances, full ceramic tile backsplashes, quartz granite counters and island. Bathrooms feature in-floor heat, and ensuites have oversized showers and double sinks. In suite laundry includes full size washer & dryer. Large covered decks with great ocean views add year round living space, plus enjoy the rooftop patio & garden area. A caf & full-service grocer are just steps away and it's a short stroll to beach access, marina and a popular bistro. Complex features secure entry, elevator, underground parking, EV charging, bike storage and lockers, plus enjoy the benefits of Built-Green Gold building standards: a healthier, more comfortable, energy efficient home. Call/email for all the details. (id:60626)
Royal LePage Powell River
177 Leslie Davis Street
North Dumfries, Ontario
Cachet Homes! Presenting executive corner lot w/ 73ft frontage. Long Driveway provides ample parking for vehicles, RVs, & boats. Covered porch presents grand double door entry. Walk past the mudroom w/ access to garage & powder room to the front living room, can be used as guests accommodations/ office/ nursery. Step down the hall to a bright open concept floorplan. Open Family comb w/ dining room ideal for guests looking to host. Eat-in kitchen upgraded w/ tall modern cabinetry, quartz counters, & centre island. Venture upstairs to find 4 spacious bedrooms, 2-5pc baths, & convenient laundry. Primary bedroom retreat w/ dual W/I closets & 5-pc spa style bathroom. Unfinished bsmt awaiting your vision. Book your private showing now! (id:60626)
Cmi Real Estate Inc.
1908 - 238 Simcoe Street
Toronto, Ontario
Brand new unit in 863 sq ft South West with wrap around windows 2+1 bedrooms 2 bath unit in the most sought after location in downtown! Great layout and view! 3 minute walk to St. Patrick Station, 13 minute walk to University of Toronto, 4 minute walk to OCAD, within 10 minute walk to hospitals on University Ave. (id:60626)
Homelife Landmark Realty Inc.
Pt Lt 9 Highway 10
Georgian Bluffs, Ontario
3.35 ACRE COMMERCIAL LOT FRONTING ON HWY 10. The is one of 5 lots available in this commercial plaza in Rockford. Part of a completed commercial subdivision, road is in and assumed by the municipality. HI VISIBILITY AND DIRECT ACCESSS TO HWY 10. This is the largest of the 5 lots, remaining are 2 acres each. Each lot is available alone or purchase the entire plaza. (id:60626)
Century 21 In-Studio Realty Inc.
2683-87 Fuller Terrace
Halifax Peninsula, Nova Scotia
A property like this in a quiet downtown area is rarely available. Located in one of the most desirable neighbourhoods in all of Halifax, famous for its great community spirit. Artists abound. Coffee shops, restaurants, downtown, Stadacona and entertainment are all within walking distance. The property exudes original late 1800's character and awaits your personal touch. The building could continue to be used as a three unit income property, could make an ideal home/office situation or the owner could take the largest unit and rent out the other two to help pay the mortgage. The city does provide permit parking on the street. The property has 3 units, all available to lease. (id:60626)
Plumb Line Realty Inc. - 12234
23 De Jong Street
Toronto, Ontario
BELOW MARKET PRICE SALE! Welcome to 23 De Jong Street, a stunning 4 bedroom, 4 bathroom freehold townhouse in the heart of Scarborough. This 10 years- Three storey brick home features a spacious and modern layout with a large eat-in kitchen with granite countertops, and a large bright living room that combines with a dining area that opens to a private patio, perfect for entertaining. The main floor features a bedroom, a full bathroom, a large laundry room, and plenty of storage. Upstairs are three spacious bedrooms, including a master bedroom with full bathroom, and walking in closet. The home has been freshly painted throughout, including hardwood floors and oak staircase. This home is move-in ready!!! The property offers two parking spaces, one in the garage and one on the street with a parking permit. Don't miss your chance to own this gorgeous townhouse. Perfect for First Home Buyer! (id:60626)
RE/MAX Atrium Home Realty
2230 4871 Shell Road
Richmond, British Columbia
'ALDERBRIDGE BUSINESS CENTRE'. Architecturally-designed. Exposure & Access at Shell & Alder bridge - Excellent location. Approx 1631 SqFt office space on the second floor , Heavy traffic exposure and easy access to the Airport, Highway #91 & 99. Minutes to highways and airport. Quality built. IB1 Zoning allows offices, wholesale centres, light manufacturing, services centres & many more businesses (no retail). Includes 2 parking spaces (limited common property).separate entrance to access office and warehouse. (id:60626)
Lehomes Realty Premier
5036 Argyle St
Port Alberni, British Columbia
This expansive commercial building presents a rare investment opportunity in the heart of Port Alberni's rapidly developing uptown district. The building has undergone significant renovations, with internal walls already demolished, Hazmat and abatement completed, and the lots surveyed and amalgamated. With developmental permits in place and building permit in principal approved by the city for four residential units upstairs and four work/live units downstairs, this property is primed for redevelopment. Additionally, the property includes space allocated for 8 parking stalls, providing convenience for both residents and businesses. Enjoy stunning Alberni Inlet and mountain views, while being just a short walk from Harbour Quay and popular local restaurants. Zoned C7, this property offers versatile options for both commercial and residential multi-family use, making it an ideal addition to any investment portfolio. All measurements are approximate, verify if important (id:60626)
RE/MAX Of Nanaimo - Dave Koszegi Group
5036 Argyle St
Port Alberni, British Columbia
This expansive commercial building presents a rare investment opportunity in the heart of Port Alberni's rapidly developing uptown district. The building has undergone significant renovations, with internal walls already demolished, Hazmat and abatement completed, and the lots surveyed and amalgamated. With developmental permits in place and building permit in principal approved by the city for four residential units upstairs and four work/live units downstairs, this property is primed for redevelopment. Additionally, the property includes space allocated for 8 parking stalls, providing convenience for both residents and businesses. Enjoy stunning Alberni Inlet and mountain views, while being just a short walk from Harbour Quay and popular local restaurants. Zoned C7, this property offers versatile options for both commercial and multi-family residential use, making it an ideal addition to any investment portfolio. All measurements are approximate, verify if important. (id:60626)
RE/MAX Of Nanaimo - Dave Koszegi Group
103 2228 Marstrand Avenue
Vancouver, British Columbia
Tranquil, Private & One-of-a-Kind Townhouse Retreat! Step into this truly special home that blends architectural charm with modern comfort. Soaring 11-ft ceilings and oversized windows create a bright, airy space with an impressive unique style. Thoughtful layout includes a large flex room with window-ideal for office or guest room-and a large in-suite storage/pantry that could serve as a 2nd workspace. Enjoy the rare 287 sq.ft wrap-around patio-perfect for relaxing, entertaining, or quiet moments in surrounded by greenery. Set in a well-maintained concrete building w/club room, gym, and bike storage. With a perfect 10/10 walk score, you're steps from the future Arbutus SkyTrain, parks, groceries, and Kits Community Centre! 2 pets & 1 EV parking. Open house July 6th 2:30-4pm (id:60626)
Stilhavn Real Estate Services
649 S Green Lake Road
70 Mile House, British Columbia
Welcome to your Green Lake getaway! This well-maintained .71-acre lakefront property is perfect for summer living and memory-making. The 2-bed, 1-bath main cabin features a full bathroom, cozy living area, and full kitchen. A 20’x24’ garage adds extra space store your toys and also includes a bedroom and powder room. The bunkie offers a separate bedroom, powder room, and private sauna—perfect for guests or quiet relaxation. Other features include a storage shed, outhouse, docks, fire pit, as well as a 24’ Nash travel trailer for even more room complete with a deck to enjoy the sunsets. Ample space for family and friends, stunning views, and all the comforts of a summer retreat, this property is ready for lake life. Come make your memories at 649 Green Lake Rd South. (id:60626)
Exp Realty (100 Mile)
1314 Hunter Creek Road
Minden Hills, Ontario
This 88.46 acres parcel of land has mixed zoning. 66.22 acres is extractable with a Class B licensed pit and quarry. The licensed site is zoned M2. The remainder of the land is zone RU. The license allows 20,000 tons of material to be removed per year. There is a large ridge of flagstone that runs the length of the property and there is a good mixture of sand, gravel and granite. The pit can be closed and remediated. Potential to sever lots or build your own home with great privacy having over 3,300' of frontage on a Township Road. Just minutes to Minden. (id:60626)
RE/MAX Professionals North
7 Juniper Isle Road
Kawartha Lakes, Ontario
Welcome to your private retreat! Tucked away on a serene 1.85 acre lot along a quiet, secluded lane, this beautifully maintained bungalow is surrounded by mature trees, walking trails, and nearby lakes, offering a peaceful, forest-like escape just minutes from the city. The move-in ready home features 4 spacious bedrooms, 3 updated bathrooms, and a 2 car garage. The inviting living room is anchored by a stunning stone fireplace, while the open-concept dining area flows seamlessly onto a large rear deck, perfect for entertaining or relaxing in nature. The stylish kitchen boasts granite countertops and modern finishes, complemented by rich hardwood flooring throughout the main level. Significant upgrades add to the value and comfort of this home, including a new carport (2023), freshly paved driveway (2022), owned hot water heater (2023), water purification system (2022), garage door opener (2023), and updated sump pumps (2022-2025). The property also features generator access (2023) for peace of mind, and a current WETT certificate (2024) is available. Don't miss the opportunity to own this tranquil oasis with modern upgrades in a picture-perfect natural setting. (id:60626)
RE/MAX Hallmark Eastern Realty
137 Sumcot Drive
Trent Lakes, Ontario
Welcome to Buckhorn Lake Estates where you'll find a handsome light filled all brick custom bungalow, perfectly situated in the desirable Kawartha Lakes. Originally designed for a builders personal use, showcasing passive solar design, unique features set it apart. With a life time metal roof and a full-service Generac generator, with expansive floor-to-ceiling windows, this 3775 sq ft residence emphasizes sustainability and comfort.The open concept layout provides an inviting living space that seamlessly flows to a generous 40-foot deck, ideal for outdoor enjoyment. The lower level features a spacious family room and guest bedroom, both opening onto another 40-foot covered deck, overlooking a picturesque, private lot abutting 65-acre Ministry of Natural Resources greenbelt, attracting songbirds and wildlife, with Sandy Bay Monet views just beyond. Secluded cabin with Hydro.Set on over half an acre, this property benefits from exclusive community amenities, including a boat launch for swimming, fishing, and boating along the scenic Trent-Severn Waterway, all without waterfront taxes. Community membership is just $190 annually, providing access to parks, walking trails, and a reliable water supply. Residents can also enjoy a variety of outdoor activities nearby such as golfing, ATV riding, hiking, and more. Located on a school bus route, its perfect for families. This exceptional custom home and location offers features that are truly one-of-a-kind and cannot be matched at this price. Don't miss your chance to make it yours! (id:60626)
Royal LePage Proalliance Realty
410 6470 194 Street
Surrey, British Columbia
LUXURY LIVING IN WATERSTONES TOP FLOOR; 2 LEVEL-LIVING w/stairs. PENTHOUSE!THIS HOME IS A MUST SEE;FEATURING YOUR SPACIOUS 800 SQFT top floor patio w/unobstructed Panoramic views of Mt Baker and city lights! Entertain your guests in your open concept kitchen w/ large island, breakfast bar and 5 S/S appliances incl. your built in BONUS wine fridge, swirled Granite counters throughout and so much more! Unlock your French doors to your generous sized private roof top deck. Lower floor features spacious master w/ 2 closets, 5 pcensuite and 2nd balcony on the opposite side of the building facing green space. Full four pce bath as well for 2nd Bdrm and heated tile floors in both baths,. 10ftceilings, dark laminate flooring, large Foyer and full size W/D. This home will not last long! Call today! (id:60626)
RE/MAX City Realty
3845 Shingle Spit Rd
Hornby Island, British Columbia
Take in unforgettable sunsets and magical evening light over Lambert Channel from this inviting, fully furnished 600 sq ft oceanfront cottage. Recently refreshed with an updated kitchen and bathroom, new paint and flooring, and a new roof, the home blends modern comfort with relaxed coastal charm. With two cozy bedrooms and an open living space, the cottage offers a warm and welcoming atmosphere. Step onto the expansive 355 sq ft deck to unwind under the stars, watch Bald Eagles and Herons drift by, or simply listen to the waves roll in below. A winding path leads to the beach—perfect for beachcombing, exploring tidal pools, or gathering oysters and clams. Designed for effortless island living, the property includes a drilled well and septic system. A rare west-facing waterfront getaway where nature, comfort and simplicity meet. (id:60626)
Royal LePage-Comox Valley (Cv)
2203 1500 Martin Street
White Rock, British Columbia
Welcome to this exquisite luxury residence, The LANDMARK of White Rock. This sophisticated 1-bedroom unit, accompanied by an expansive den that easily doubles as a second bedroom. This residence has South East facing direction of OCEAN and Mountain View on 22nd floor(Highest one bedroom), complete with air conditioning, engineered hardwood flooring, a full-size washer and dryer, and Top Tier "Miele" appliances package. Building's impressive 10,000 square feet amenities of indoor/outdoor pool, a well-equipped gym, and the convenience of a full-service concierge. Walking distance to catchment school White Rock Elementary and Semiahmoo High School. (id:60626)
Youlive Realty
342 - 281 Woodbridge Avenue
Vaughan, Ontario
Located in the heart of Old Woodbridge, this bright and spacious 2-bedroom, 2-bathroom condo offers a fantastic opportunity to live in one of the most in-demand neighborhoods. Just steps away from Market Lane, you'll enjoy easy access to an array of local shops, restaurants, bakeries, parks, and more. With convenient proximity to the 407 and 400 highways, this home provides the perfect balance of urban convenience and serene living. The well-designed, open-concept layout features a functional split-bedroom design, ensuring privacy and comfort. Enjoy your morning coffee or entertain guests on the large terrace, which overlooks the peaceful inner courtyard. The modern kitchen is equipped with beautiful granite countertops and seamlessly flows into the cozy breakfast area. Both spacious bedrooms offer walk-in closets and private en suites, providing an elevated living experience. This condo is a true gem in a highly desirable location don't miss your chance to make it yours! (id:60626)
Sutton Group-Admiral Realty Inc.

