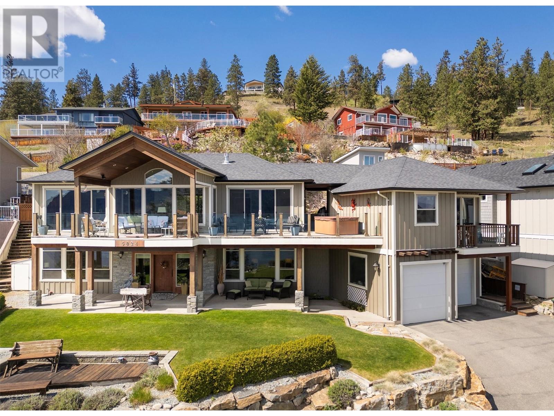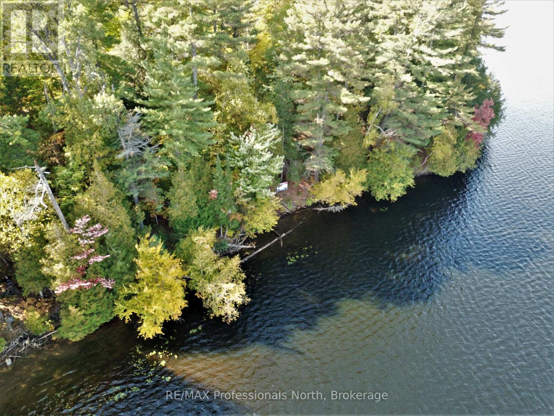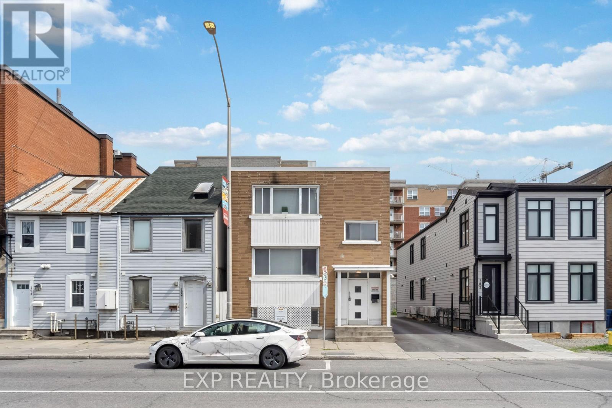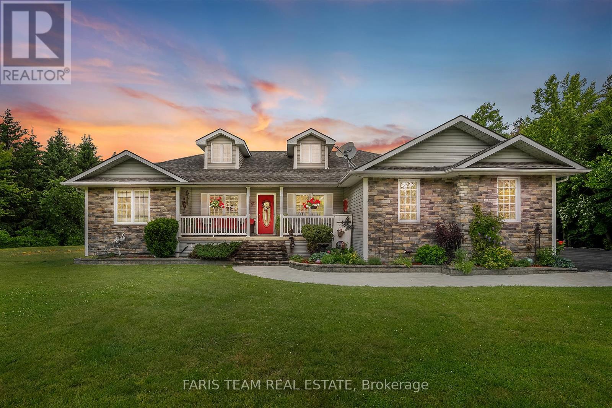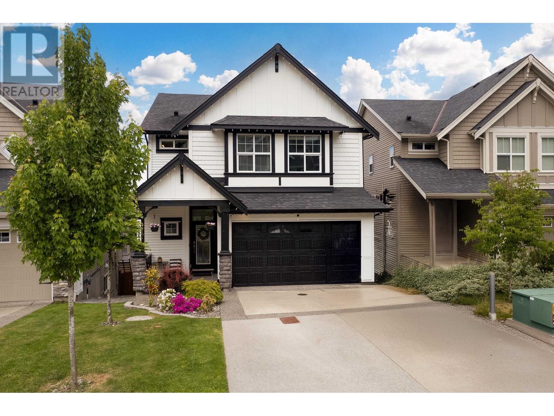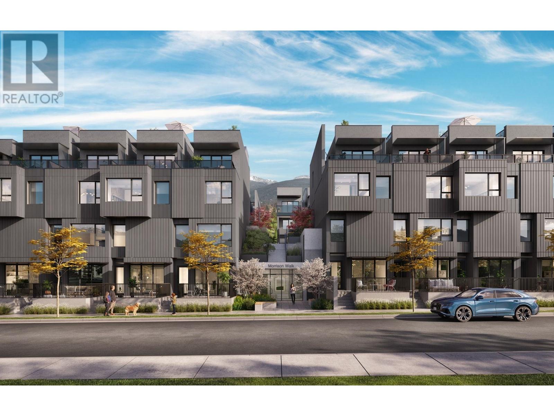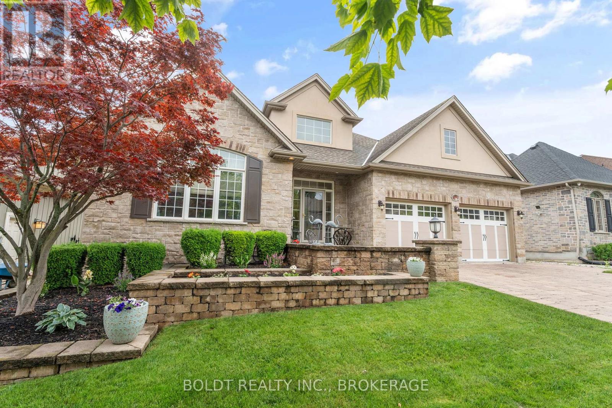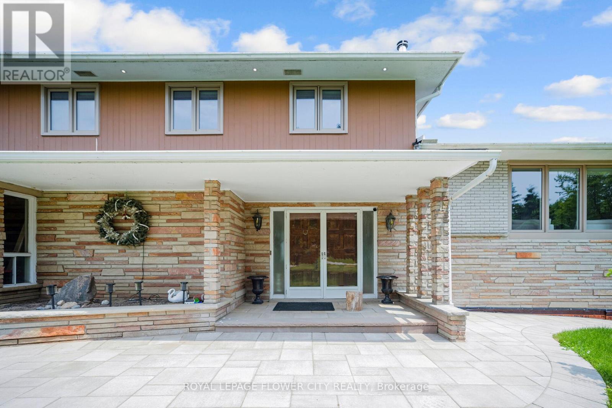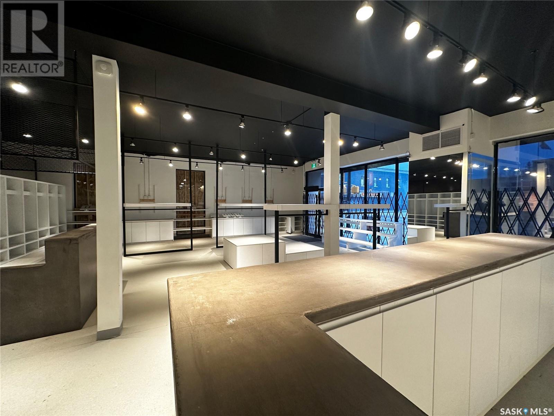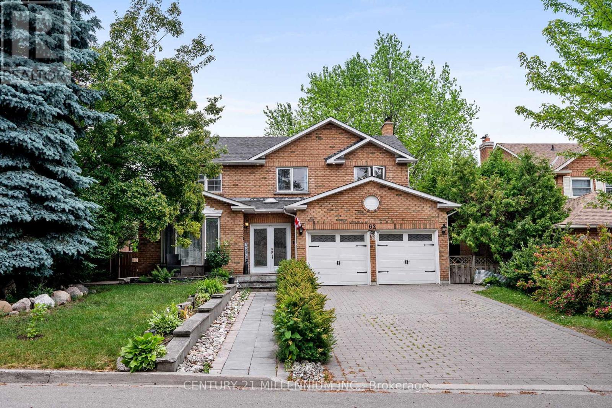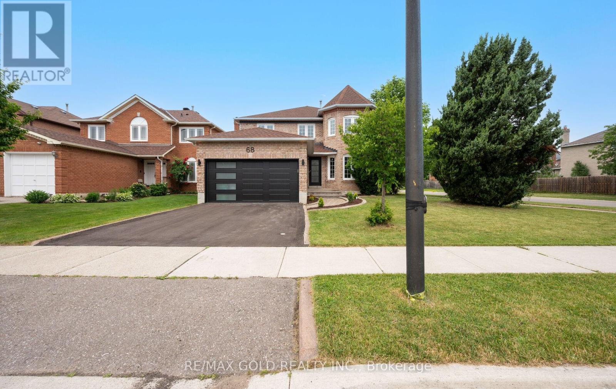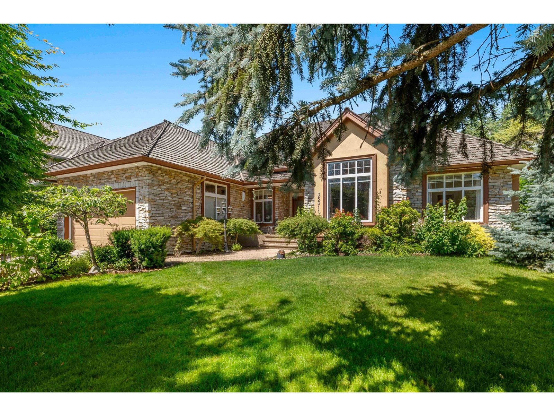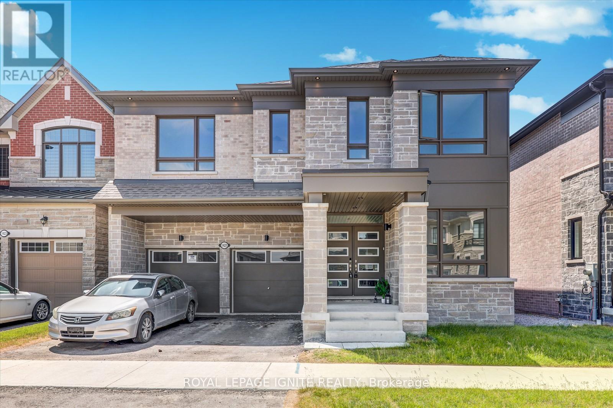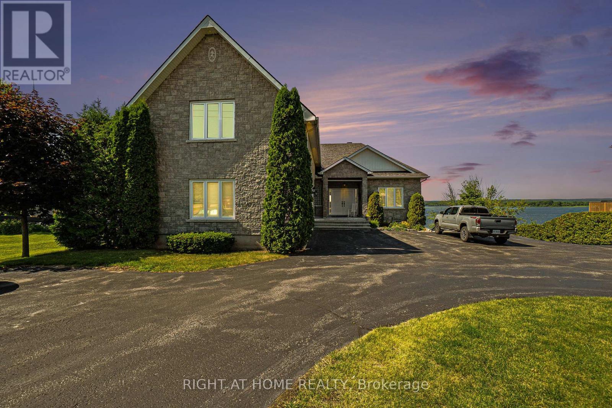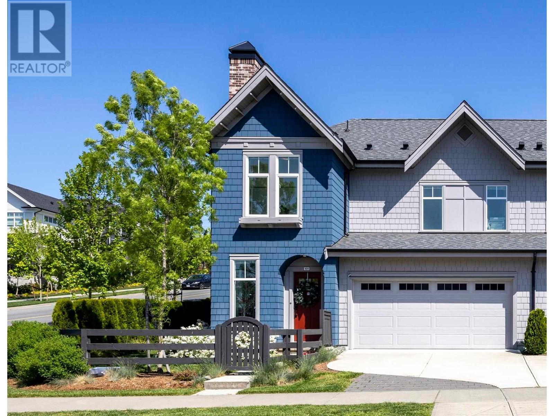5518 County Road 9
Greater Napanee, Ontario
Discover an eco-haven with limitless business potential! Welcome to this exquisite and historic 2-story home, a timeless beauty dating back to the early 1800s, nestled on 157 acres of stunning land just outside the picturesque town of Napanee. As you step inside, you'll be captivated by the home's incredible character, charm, and elegance. From the formal sitting room to the living room, every corner exudes classic beauty. The impressive office space with a tin ceiling, main floor laundry, and 2 pc bath offer convenience and comfort. The kitchen boasts 10 wood plank flooring, sourced from Napanee's first Mayors home, while soaring wood beams enhance the space with natural grandeur. Upstairs, a large primary bedroom with a walk-in closet and 4 pc ensuite awaits, alongside two more spacious bedrooms and a 3 pc bath. But the true gem is the addition, with a loft, ideal for hosting large gatherings or transforming into an art studio, home business, yoga haven, in-law suite, or any other imaginative endeavor. A geothermal heat system equipped with in-floor heating offers a comfortable environment. Step out onto the wrap-around veranda and soak in the awe-inspiring views of the lush manicured gardens and exquisite stonework surrounding the home. It also features barns with soaring ceilings and a 3500 sq ft greenhouse, offering an excellent opportunity for those seeking an agricultural lifestyle or additional storage. The greenhouse facility presents the ideal platform for cultivating plants, showcasing sustainability, and exploring agribusiness ventures. Words cannot fully capture the allure of all this home has to offer and must be seen to be fully appreciated. Don't miss the chance to make your mark on this eco-oasis with unparalleled business potential! (id:60626)
Mccaffrey Realty Inc.
5824 Columbia Avenue
Peachland, British Columbia
Welcome to your dream retreat in the heart of Peachland! This stunning property offers breathtaking panoramic lake views, setting the perfect backdrop for luxurious living. The main house boasts 4 spacious bedrooms and 4 bathrooms, designed with comfort and elegance in mind. For added convenience, there's a separate, self-contained 1-bedroom suite perched above the double car garage, separated from the house by a breezeway, ideal for guests, rental income, or extended family. You'll also find ample parking for all your vehicles, RV, Boats and recreational toys. The private backyard is an oasis of tranquillity. Enjoy the cozy in-floor heating throughout the lower level of the home, ensuring warmth and comfort year-round. Also comes complete with a hot tub just off the primary suite’s deck, allowing you to soak in the views while unwinding with a glass of wine. This is an entertainer's dream house! (id:60626)
RE/MAX Kelowna
416 Swallowdale Road
Huntsville, Ontario
Envision waterfront living and hot summer days relaxing at the lake. Enjoy a short boat cruise from your dock to have a sunset dinner on your favourite patio. Located on prestigious Fairy Lake, this rare gem, with its private winding driveway is roughed in and cleared so can start enjoying the waterfront immediately. Boasting 250 feet of undisturbed natural shoreline in an old growth white pine forest, with an additional 66' road allowance buffer and a municipally owned 67 foot/.08 acre (+/-) parcel of shoreline to the west, your property offers breathtaking views, an abundance of sunshine, making this the ideal location to build your executive dream home or serene retreat. An 11 minute drive to downtown Huntsville, an array of restaurants, unique boutiques, and vibrant year-round entertainment awaits you. Huntsville has a well-equipped hospital, medical care and excellent schools. For nature enthusiasts, renowned Algonquin Provincial Park (30 mins), Arrowhead (15 mins), and Limberlost Forest & Wildlife Reserve (22 mins) each provide their unique hiking, snowshoeing and cross-country ski trails. Golf enthusiasts can select from prestigious Deerhurst and Mark O'Meara to spend memorable moments on the links. Snow Enthusiasts can enjoy skiing and snowboarding at Hidden Valley Ski Resort (9 mins). Alternatively, take advantage of the property's prime location on Fairy Lake to boat directly into downtown Huntsville. Fairy Lake connects to 3 other lakes (Peninsula, Vernon, Mary) offering over 40 miles of boating; each lake offering up their own unique topography and traits. Come for the day; stay for a lifetime! Book your personalized tour today! (id:60626)
RE/MAX Professionals North
184 Murray Street
Ottawa, Ontario
Welcome to 184 Murray Street a rare, fully renovated freehold fourplex located just steps from the pulse of Ottawas historic Lower Town and the ever-bustling Byward Market. This cash-flow-ready property offers a unique opportunity for savvy investors to secure a premium asset in one of the citys most dynamic and desirable urban hubs. With a projected 4.75% cap rate, this building is primed to deliver both immediate returns and long-term value.This exceptional property includes four vacant, fully renovated units: two generously sized 3-bedroom apartments and two stylish 1-bedroom units a total of 8 bedrooms. Whether you aim to attract top-quality tenants at todays strong market rents or explore the lucrative potential of short-term rentals (Airbnb), this investment gives you full flexibility. Furnishings are optional the seller is open to including all furniture, streamlining the setup for Airbnb or executive rentals.Extensive, high-quality renovations have been completed throughout the property. All units feature brand-new ductless A/C and heating systems, new flooring in three units (tile and durable laminate), four fully updated kitchens with new plumbing and appliances, and four modern bathrooms with new water and drain lines. Additional upgrades include a new laundry room, modern LED lighting, all new interior doors, casings, and fresh paint throughout. Safety and efficiency are top-tier with fire-rated doors, interconnected smoke/strobe detectors, and a new 400-amp hydro service with 5 separate meters. Foundation wrap on the east and south sides will be completed next week. The property also includes four private parking spots (approx. $150/month each), adding up to an extra $600/month. Close to transit, shopping, restaurants, and the University of Ottawa, this property offers enduring appeal and strong rental growth. Photos shown are of Unit 4 (1 Bed, 1 Bath). More unit photos coming soon. (id:60626)
Exp Realty
34 Concession Road 8 E
Tiny, Ontario
Top 5 Reasons You Will Love This Home: 1) Welcome to nearly 15-acres of outdoor paradise featuring an inground pool, tranquil pond, charming gazebo, manicured gardens, detached garage, chicken coop, and even a vegetable garden or pony space 2) The home is beautifully finished with a well-thought-out layout, including a spacious primary suite with a cozy sitting area and a luxurious ensuite complete with a glass shower, separate tub, and double sinks 3) The main level is warm and inviting, offering hardwood floors, abundant natural light, skylights, and a bright sunroom perfect for relaxing year-round 4) Downstairs, the fully finished lower leevl is made for entertaining or unwinding, complete with a large recreation room, bar, pool table, additional bedroom or hobby room, and a full bathroom 5) Ideal for nature lovers or anyone craving privacy, this rare property offers endless possibilities, from hobby farming to hosting unforgettable family gatherings, all in a peaceful, prime location. 2,127 above grade sq.ft. plus a finished basement. Visit our website for more detailed information. (id:60626)
Faris Team Real Estate Brokerage
10469 Mceachern Street
Maple Ridge, British Columbia
Welcome to this beautifully maintained 4-bed, 4-bath home in the desirable Robertson Heights community. Designed with a bright, open layout and filled with natural light, it offers A/C, a spacious primary suite with spa-inspired ensuite and sitting area, and a fully finished basement roughed in for a suite with a large rec room. The private backyard retreat features a spa tub, covered deck, automatic Christmas lights, and a fully powered shed that´s convertible to a sauna. A generator hook-up adds extra convenience and peace of mind. Located within walking distance to schools, parks, transit, and recreation. Move-in ready with thoughtful upgrades throughout-this home truly has it all! (id:60626)
Royal LePage Elite West
111 602 E 2nd Street
North Vancouver, British Columbia
Welcome to Morrison Walk´s A2 Plan - a stunning 3-bed, 2.5-bath garden level townhome offering 1,230 SF of interior space plus 289 SF of exterior living. Enjoy a bright, open-concept main level featuring a modern kitchen, packed with tons of storage, dining, and living area with an over height ceilings that opens to a big south patio. Upstairs, the primary bedroom boasts an ensuite with double vanities, closets, and a private primary patio. The upper level offers two more bedrooms and a full bath. Don´t miss Morrison Walk located just steps from Moodyville Park, a short stroll to Lower Lonsdale, and situated along the Northshore Spirit Trail that connects you to an extensive network of trail systems. Connect with our team on details about our buyer promotions, additional plans and pricing. (id:60626)
Macdonald Realty
19 Red Haven Drive
Niagara-On-The-Lake, Ontario
Luxurious Bungalow with Escarpment Views 3 Beds, 3 Baths, Walkout Lower Level & Stunning Outdoor Living Spaces. This impeccably designed 1,825 sqft bungalow with a finished 1,200 sqft walkout lower level offers a perfect blend of modern luxury, comfort, and breathtaking views of the escarpment. Main Floor Highlights: Open-concept living with a seamless flow between the kitchen, dining, and living areas, anchored by a cozy gas fireplace Gourmet kitchen featuring custom cabinetry, quartz countertops, and high-end finishes, perfect for culinary enthusiasts. Spacious primary suite with a large walk-in closet and a luxurious ensuite bathroom. Second bedroom with vaulted ceilings, adding space and charm. Dining room opens to an elevated deck with 420 sqft total: 100 sqft covered section for year-round enjoyment and 320 sqft open-air space with glass railings, providing unobstructed escarpment views. Lower Level Features: Additional 1,200 sqft of bright living space with full-size windows and in-floor heating. Ground-level walkout to a 525 sqft stone patio, perfect for entertaining. Hot tub nestled under the upper deck for added privacy and relaxation. Third bedroom with ample closet space. Stylish 3-piece bathroom featuring a steam shower. This living space is ideal for guests, in-laws, or a home office setup. Additional Features: Attached 2-car garage with automatic doors. Double-wide paver stone driveway In-ground sprinkler system for easy lawn maintenance. This home offers an exceptional lifestyle opportunity with high-end finishes, thoughtfully designed spaces, and spectacular views inside and out. (id:60626)
Boldt Realty Inc.
72 Forest Edge Drive
Kelowna, British Columbia
Well maintained 5-bedroom, 3.5 bathroom home in the desirable Wilden community, perfect for families. The main level features a functional layout with a mudroom, laundry room, office, along with an open-concept kitchen, dining, and living area that flows seamlessly to the backyard. Two toned shaker style kitchen with ample storage and a natural gas hookup for range. Upstairs, you'll find three bedrooms, including the primary suite with a double vanity, custom tile shower, and walk-in closet. Additional plumbing for secondary washer and dryer adds convenience and practicality. The bright, open basement offers a large rec room with a wet bar, two additional bedrooms, and a full bathroom—ideal for guests or extra living space. The nice sized flat backyard is wired for a hot tub, and fully fenced for kids and pets. Situated in a welcoming family-friendly neighborhood, this home is close to parks, trails, and top-rated schools. (id:60626)
Royal LePage Kelowna
5 Glenn Court
Caledon, Ontario
Discover your dream home in this meticulously upgraded property, offering a perfect balance of modern luxury & natural beauty,Situated on 2.75 acres.This home provides a serene retreat just mins from the city. Large, welcoming foyer leads to bright, open-concept living areas. The family-sized kitchen & sunlit family room offer breathtaking views of Caledon's picturesque rolling hills. The home features 3 generously sized bedrooms with updated flooring & modern finishes. Main bathroom includes heated floors for added comfort, while the brand-new, enlarged ensuite exudes modern elegance with its stylish design. This home has undergone over $200K in upgrades, blending style and functionality. Unfinished walkout basement With 11 ft ceiling awaits your creative touch, offering potential for rental income. Peaceful, park-like surroundings with easy access to major highways and local amenities. Bussing is available right on the street to both public & Catholic schools, adding convenience for families. **EXTRAS** Enjoy the tranquility of lush gardens, custom interlocked all around the property, an artisan pond at the rear of the property. Tesla charger installed in the garage. Brand-new water filtration system with reverse osmosis. New garage door & GDO. (id:60626)
Royal LePage Flower City Realty
103 586 Thompson Avenue
Coquitlam, British Columbia
SUMMER INCENTIVE - $20,000 PURCHASER CREDIT. Introducing ROUGE, an exclusive collection of just nine modern 2 and 3 bedroom townhomes and duplexes nestled at the base of Burquitlam Mountain. Thoughtfully designed for contemporary living, each home features an attached garage for added convenience and a private rooftop patio - perfect for taking in the views or entertaining under the open sky. All homes are completed with custom-designed kitchen cabinetry, stainless-steel appliances solid quartz countertops and backsplash, and A/C for year-round comfort. ROUGE is surrounded by nature yet close to every urban amenity, this unique community offers the perfect balance of comfort, style, and connection. Connect with our Sales Team to learn more. PARTIAL GST REBATE FOR FIRST-TIME HOME BUYERS! (id:60626)
Oakwyn Realty Ltd.
306 20th Street W
Saskatoon, Saskatchewan
Contemporary renovated building on 20th avenue. Corner lot featuring 6200 square feet plus full useable basement. Renovated store front space, open-non renovated space ready for a new tenant/development. Basement with multiple office areas, good size storage area and multiple bathrooms. Recent (October 2024 appraisal available). Quick possession available and much more. (id:60626)
Realtyone Real Estate Services Inc.
Trcg The Realty Consultants Group
6618 Harmony Hill
Mississauga, Ontario
Stunning custom built semi-detached home featuring soaring 12 ft ceiling on Main Level, 10 ft. ceiling on 2nd level and 9 ft. ceiling in basement. The home welcomes you with a customized stone and brick front elevation, followed by a double door upgraded front door entry to a grand foyer area. The Main Level features an extended luxury kitchen cabinetry with quartz countertop and an extended Kitchen Island with Waterfall Feature. The Home is equipped with gas line for stove and exterior BBQ. The Second Level features 4 full sized bedrooms and 4 full sized bathrooms offering each bedroom its private ensuite. This one-of-a-kind home features a skylight on the Second Level Ceiling, offering more-than-plenty of natural lighting. The Basement comes with its separate side entrance and tall windows for the new homeowner to give the space its personal touch for an in-law suite. Furthermore, the home comes with Full Tarion Warranty giving you the peace of mind for any warranty related items. The Home also qualifies for a First-Time-Home-Buyer GST Rebate. (id:60626)
Century 21 Percy Fulton Ltd.
62 Stargell Drive
Whitby, Ontario
Welcome to 62 Stargell Drive, a stunning and spacious home located in Whitby's highly sought-after Pringle Creek neighborhood. This beautifully renovated property features 4+2 bedrooms, 5 washrooms and a thoughtfully designed layout with an expansive living and dining area, perfect for families or entertaining. A cozy family room with a fireplace and a beautiful kitchen. Nearly $300,000 has been invested in high-end renovations, including a legal walkout basement with 2 bedrooms, 2 full bathrooms, kitchen, laundry room, a cozy recreation area with a fireplace, and its own separate entrance, ideal for extended family or rental income. This home sits on a generous 57-foot-wide lot and boasts a large driveway, double-car garage, and two spacious decks, accessible from both the kitchen and living room, offering great outdoor living options. A spacious patio area for outdoor dining and relaxation, and a well-landscaped yard thats perfect for summer enjoyment. Highlights include upgraded materials throughout, brand new windows, a modern kitchen with quartz countertops, pot lights, ceramic tiles, and gleaming hardwood floors. Bright and airy with plenty of natural light, The side of the house is fully concreted, providing easy access to the backyard, and includes a convenient storage shed. This is a bright, functional, and turn-key property that has been meticulously cared for by the homeowner. Truly a must-see! 'Click On Virtual Tour' (id:60626)
Century 21 Millennium Inc.
3117 Lefeuvre Road
Abbotsford, British Columbia
LOT VALUE!!!!! Developers Alert! Could be zoned for two Lots, 3 Story Home Lots, neighborhood is all getting developed, bring your ideas. Perfect for a starter home or an investment on a huge 85 X 120 Lot, .234 acre. Home is updated and currently rented to an excellent tenant, 220 power workshop or garage. (id:60626)
Royal LePage West Real Estate Services
68 Blackwell Place N
Brampton, Ontario
Located in the highly sought-after neighborhood of Peel Village next to the golf course. This stunning, newly renovated property boasts an impressive layout designed for modern living. It has 4spacious bedrooms and 5 luxurious washrooms, including a well-appointed office. As you enter you will be greeted by an inviting open concept living area that seamlessly flows into a stylish dining space. The beautifully updated kitchen features state of a art kitchen. This house includes a convenience of 2 laundry. Venture downstairs to discover a fully finished basement that offers 3additional bedrooms and cozy living/dining area and kitchen, complete with a separate entrance for added privacy and flexibility. Don't miss the chance to own this exceptional home that perfectly combines style, comfort, and functionality in Brampton. Schedule your viewing today and experience all that this remarkable property has to offer! (id:60626)
RE/MAX Gold Realty Inc.
35311 Hibiscus Court
Abbotsford, British Columbia
Downsize in luxury with this rarely available air-conditioned RANCHER on an over 7000 sf beautifully landscaped lot in Abbotsford's prestigious Eagle Mountain Neighborhood! This meticulously maintained property offers two large bedrooms and a home office large enough to be a third bedroom. With a formal living and dining room, as well as a family room and breakfast nook off the kitchen, you'll have plenty of room to entertain friends and family. Bring your house size furniture, no need to buy smaller pieces - the spaces are large and bright and the home feels much larger than it's 2000 square feet! Real hardwood floors, and solid wood cabinetry...you'll find quality finishes throughout. This home is perfect for those wishing to age in place without the burden of any stairs, in a quiet and safe neighborhood. Book your private appointment today. Home is where your Storey begins! (id:60626)
RE/MAX Treeland Realty
1421 Swallowtail Lane
Pickering, Ontario
Welcome to this stunning Mattamy-built residence in the prestigious Mulberry neighborhood. Boasting over 3,000 square feet of refined living space, this exceptional home seamlessly blends modern comfort with timeless elegance. The open-concept layout, enhanced by soaring 9-foot ceilings, offers a bright, airy ambiance that flows effortlessly throughout. Enjoy serene views of lush green space that provide a perfect sense of privacy and calm. The chef-inspired kitchen features top-of-the-line appliances and sleek finishes ideal for everyday living or hosting unforgettable gatherings. Crafted with impeccable attention to detail and sophisticated design, this home is a true standout. Don't miss this rare opportunity to own a piece of luxury in one of the areas most sought-after communities. (id:60626)
Royal LePage Ignite Realty
14084 114th Avenue
Surrey, British Columbia
Investors and Builders Alert. Fabulous 4 bedroom open floor plan basement entry home situated on a large 7836 SF lot perfect for kids, dogs & gardeners. Updates include new roof, new energy efficient appliances, newer furnace and Ac to keep you cool hot in summer days, modern paint colours, updated kitchen, new laminate flooring large workshop on cement slab with power & finished basement. Private back alley and RV parking. Very quiet neighbourhood with beautiful view of north shore mountains. Located in a family-friendly neighbourhood with convenient access to top-rated schools, 2 blocks to Surrey Traditional School. shopping, parks and major transportation routes. (id:60626)
Royal LePage West Real Estate Services
3001 Principale Street
Alfred And Plantagenet, Ontario
Live Your Dream on the Water And Let It Pay for Itself. Waterfront Legal Triplex - Here's your chance to live the ultimate waterfront lifestyle while generating passive rental income. Nestled on over 100 feet of private shoreline along the stunning Ottawa River, 3001 Principale is a rare, full stone triplex offering luxury, income, & long-term investment potential all in one extraordinary property. Whether you're a savvy investor or a homeowner dreaming of life on the water, this is the perfect mortgage buster: live in a beautiful 3-bedroom home with an oversized double garage, while two additional rental units offset your monthly costs. Triplex Configuration: MAIN UNIT: 3-bed, 2-bath with private deck, ensuite, double car garage and waterfront backyard LOWER LEVEL UNIT: 2-bed, 1-bath with Jack & Jill bath , large kitchen and dining, living room and stone patio. UPPER UNIT: 1-bed, 1-bath with private balcony overlooking the river. Each unit includes: Private entrance, In-Suite laundry, Gas fireplace, Open-concept layouts with high ceilings and recessed lighting, Separate gas meters for utility efficiency, High-end finishes. Outdoor & Lifestyle Features include: Over 100 feet of shoreline on the Ottawa River - perfect for boating, kayaking, and skating in winter, All-stone exterior (front and back), fully landscaped, with municipal services. Located in the heart of the village, just steps from shops, the LCBO, restaurants, and essential amenities, Only 30 minutes to Ottawa, and under 10 minutes to Rockland. Recent Upgrades & Extras: Built in 2007 with premium craftsmanship, New hot water tanks (2024), New parging (2024), Generator included, 3 stoves, 3 fridges, 3 microwaves, 2 washers, 3 dryers, Some furniture included. This isn't just a home, it's a lifestyle with built-in returns. Whether you live in one unit and rent the rest, or lease all three, this property offers an unbeatable combination of waterfront serenity, rental income, and future appreciation. (id:60626)
Right At Home Realty
18565 60 Avenue
Surrey, British Columbia
Custom built two story house, around 7200 sq ft lot in Cloverdale! This house features three bedrooms and two full bath upstairs, cozy family room with fireplace along with a dinning area. Also, it has a big sundeck off the kitchen overlooking the beautiful yard. The house has been fully renovated ,downstairs has one bedroom suite and a rec room. Ample parking on the driveway and a single attached garage. Walking distance to elementary school and transit right in the front. (id:60626)
RE/MAX Treeland Realty
101 3517 Baycrest Avenue
Coquitlam, British Columbia
Located in prestigious Burke Mountain, this 3-year-new home is still under warranty! Bright and spacious with 4 bedrooms, 2.5 baths, soaring 10-foot ceilings, and large windows in every room. The flowing layout, double garage, and huge fenced backyard are perfect for family living, BBQs, and play. Close to top private schools, shopping centers, restaurants, public transit, and nature trails. Whether upgrading or downsizing, this is where you start your family's next chapter. Contact us today for private showing. (id:60626)
Nu Stream Realty Inc.
42720 Walnut Avenue, Yarrow
Yarrow, British Columbia
WELCOME to the charming community of YARROW. Nestled between mountains and the vedder river this .70 of an acre property offers tranquility and peace. This stunning rancher has been meticulously RENOVATED in and out with numerous items like heat pump/AC, hot water on demand, electrical, plumbing, flooring, kitchen, bathroom, vinyl windows, large covered deck with a brand new multi slide patio door bringing the outside in, and a life long metal roof. On the outside you have a private hedged yard where the kids, dogs, and chickens can roam and don't forget about the large 12' x 28' detached garage/workshop for all your extra items. This home and yard is ready for a family to enjoy and all the hard work has already been done. It's an absolute must see! Come check it out. (id:60626)
RE/MAX Nyda Realty Inc.
30 Osborne Road
Summerland, British Columbia
Seeking privacy, stunning views in the Okanagan! 56 acres of land, beautifully renovated rancher, thoughtful features, vaulted ceilings, large daylight windows, stone fireplace, covered stamped concrete patio, a perfect blend of comfort & elegance. 3 bdrm, 2 bathrooms & 2 additional shops. Bright Foyer entry, living room & new luxury vinyl plank, Blaze King -Princess insert, dining area w/ French doors to the outdoor space, open kitchen w/ eating bar (new appliances), laundry rm & 4p bath, master suite w/ 4 p bath, WIC, 2nd & 3rd bedrooms. The covered outside living space includes hot tub, BBQ, where you can enjoy spectacular sunsets & entertaining. Property has 2+ acres around the home w/ secure deer fencing, automatic gate entry & security cameras. The 2-car garage with breezeway to front door, additional detached garage w/ 200 A service, 2 bays, 531 sq ft workshop w/ wood stove also a basement & cold storage giving you an additional 385 sq ft of space. Greenhouse, separate fenced garden area, fruit trees. Water via 2 legal licenses, drilled well on site ready to use. R/O system for the house & Grundfos pump. Mini split heat pumps for cooling on the hot days & heating too. Located 20 minutes from downtown Summerland - Star link high speed Internet available. Looking for a dream come true for the utmost of privacy & views, this is it. No Thru Rd, near the school bus route if needed, all recreation amenities at the door & right on your own land. Call today to view. (id:60626)
RE/MAX Orchard Country


