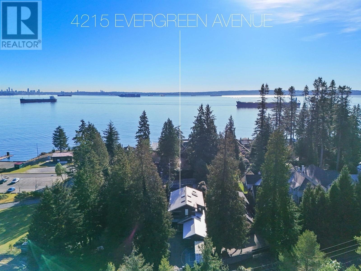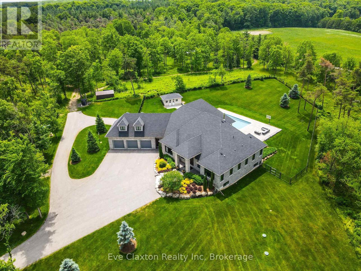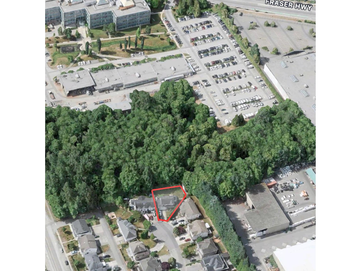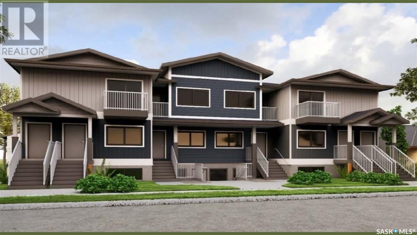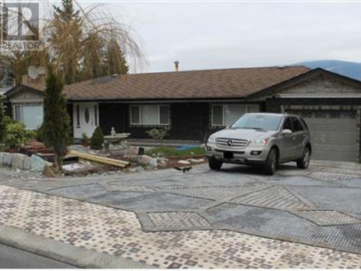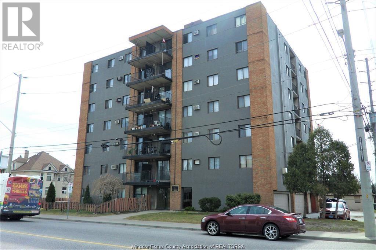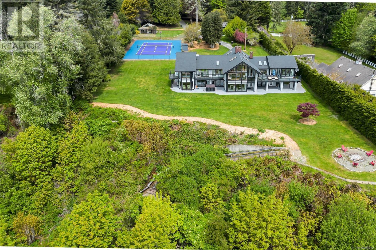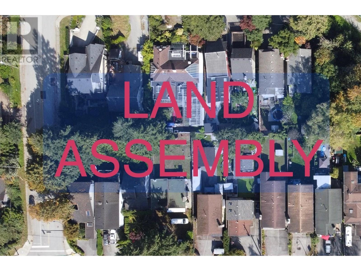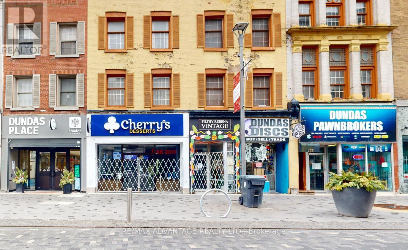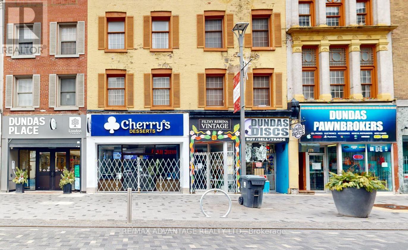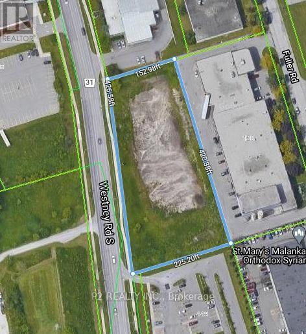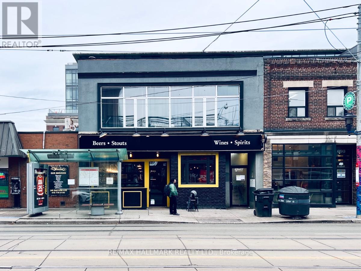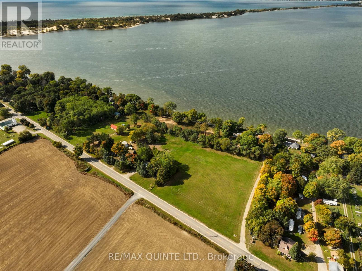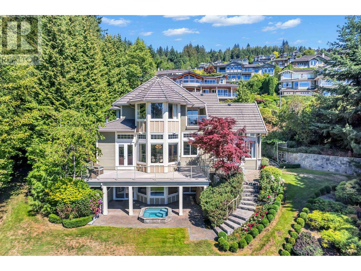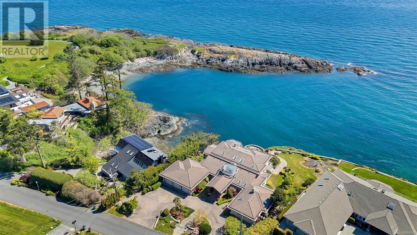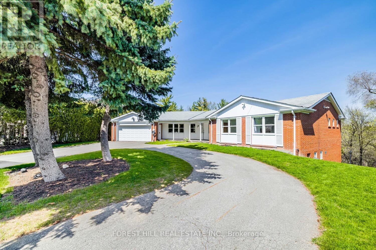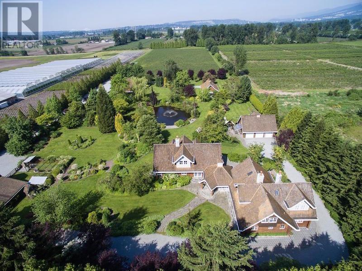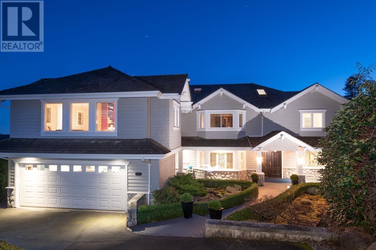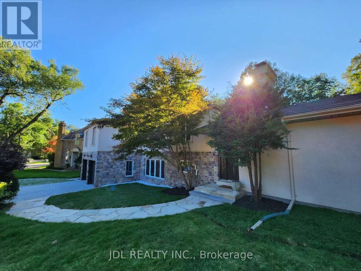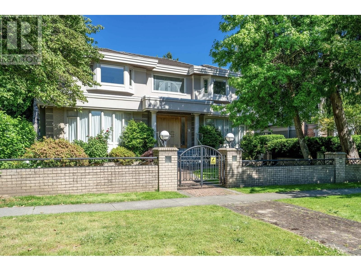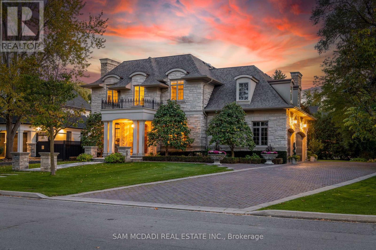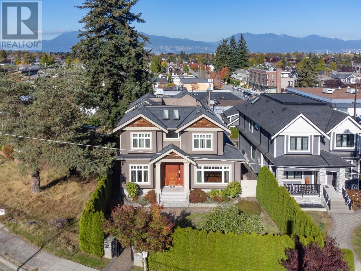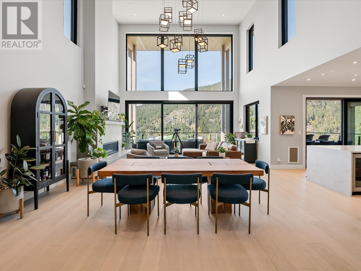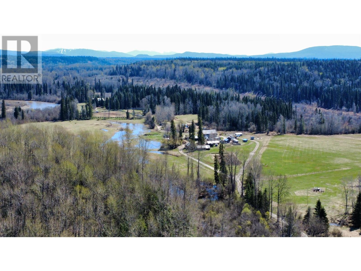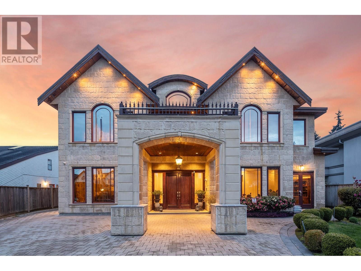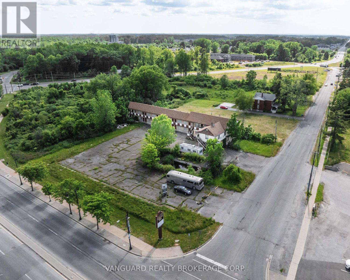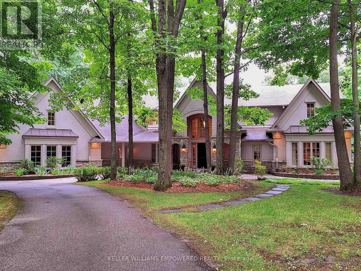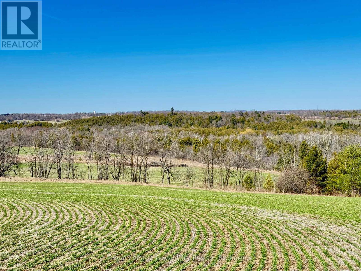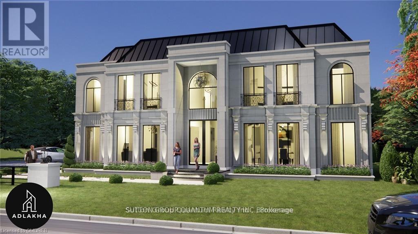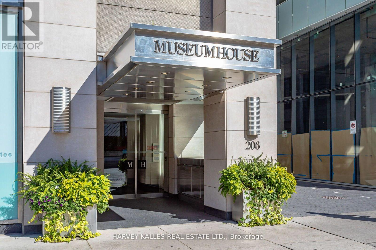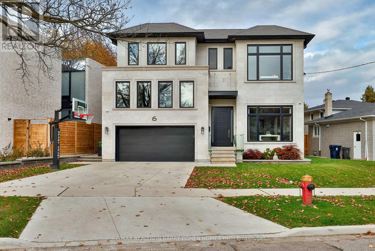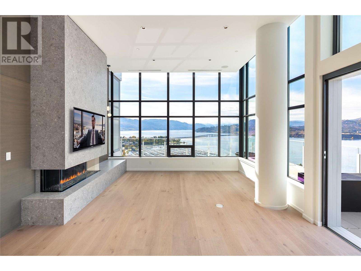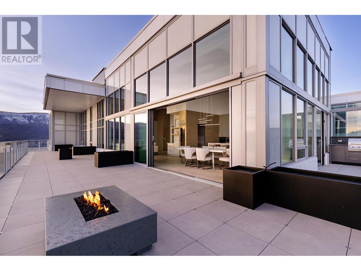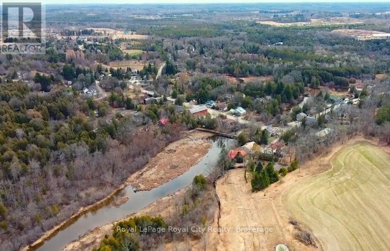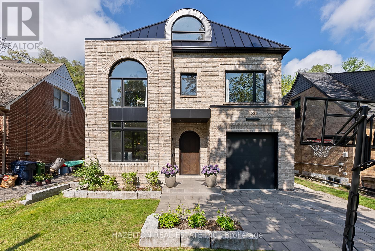4215 Evergreen Avenue
West Vancouver, British Columbia
This STUNNING 6,200 sf of luxurious architectural priced at $4.898.000 on a SEMI WATERFRONT almost 12,000 SF flat lot on prestigious Evergreen West Vancouver. Solid QUALITY with a custom curved staircase, beautiful vaulted ceilings, stunning formal living which then opens private covered deck which lends itself for a TRUE ENTERTAINER area with the pool, hot tub & gazebo. LOCATION IS EVERYTHING as EVERGREEN ranks as one of the nicest (Erwin, Ross and EVERGREEN) waterfront streets with AMAZING FAMILIES schools 75 steps ISETTA CAFE This is a Court Ordered Sale and the Property is Sold As Is Where Is and is priced significantly under the last purchase price. (id:60626)
The Partners Real Estate
6815 Wellington Rd 34
Puslinch, Ontario
Exceptional Private Estate on 80+ Acres Custom Bungalow with Over 7,400 Sq Ft of Luxury Living. Discover unparalleled privacy and craftsmanship on this expansive 80+ acre estate, set behind a secure gated entry with a long, tree-lined drive that leads to a stunning custom-built bungalow. Offering over 7,400 sq ft of finished living space, this one-of-a-kind home blends refined comfort with open-concept design and premium finishes throughout. Step into spacious, light-filled principal rooms featuring soaring ceilings up to 14 feet, a cozy wood-burning fireplace, and a chef-inspired kitchen complete with a large island, walk-in pantry, and high-end appliances perfect for both entertaining and everyday living.The home boasts 6 generously sized bedrooms and 8 baths, including a luxurious primary suite, and a fully finished lower level with radiant heated floors. A four-season sunroom offers tranquil views of the inground pool and hot tub, creating the perfect setting for year-round enjoyment.Additional highlights include:Attached 3-car garageDetached 50' x 50' garage/workshopUnfinished loft space above garage with endless potentialEnergy Star Certified for efficiency and comfortEasy access to Highway 401, offering convenience without compromising seclusion.This estate offers the rare combination of luxury, space, and total privacy ideal for multi-generational living, a private retreat, or the discerning buyer seeking a legacy property. (id:60626)
Eve Claxton Realty Inc
580 Indian Point Road
Kawartha Lakes, Ontario
Welcome to your dream cottage retreat! Nestled on a rare 200 feet of stunning waterfront, this luxurious 6-bedroom cottage offers the perfect blend of elegance and tranquility. The property features a concrete inground pool, a hot tub, and a chic cabana complete with a cozy fireplace for cool evenings, all surrounded by extensive landscaping that enhances the serene atmosphere. Whether you're lounging by the pool, soaking in the hot tub, or enjoying the breathtaking sunsets from the boathouse balcony, this cottage promises relaxation and outdoor living at its finest. Indian Point community, offers outdoor enthusiasts a private park with amenities such as tennis, pickleball and baseball, providing endless opportunities for recreation. Whether its boating, fishing, and watersports in the summer, or snowmobiling in the winter, year-round adventure awaits right outside your door.Inside, every detail has been thoughtfully designed to create a warm and inviting atmosphere. The spacious bedrooms, elegant finishes, and high-end furnishings make this cottage move-in ready. The open-concept living area flows into a chefs kitchen, perfect for family gatherings or quiet nights by the fireplace. Large windows throughout the home fill the space with natural light and offer stunning views of the lake and surrounding landscape.Additional features include a games room above a three-car garage, perfect for entertaining. The home is equipped with modern electric blinds, offering effortless light control, and a remote-control pool cover for convenience and safety. Enjoy waterfront living with cantilever docks that make boat access simple and efficient. The boathouse includes two advanced marine systems for secure watercraft storage.This extraordinary property combines luxury, comfort, and endless outdoor fun. Contents and watercrafts are negotiable, making this the perfect opportunity to own a slice of paradise. Don't miss your chance to experience the ultimate waterfront escape! (id:60626)
Homelife Superior Realty Inc.
8219 167a Street
Surrey, British Columbia
Developers and investors! Fantastic opportunity in Surrey's Transit Oriented Development Tier 2! This single family home is ideally situated within 400m from the Bakerview Sky-Train station, a fantastic location with proximity to highway access, local amenities, schools and recreation! New provincial legislation allows for multi-family building of 12 storeys and 4 FSR. Include Schedule A in the docs section with all offers. (id:60626)
Exp Realty
Exp Realty Of Canada
1516 Victoria Avenue
Regina, Saskatchewan
Calm Homes presents an exciting new development at 1516 Victoria Ave —a thoughtfully designed 18-unit apartment building crafted for modern lifestyles. Each spacious 2-bedroom, 2-bathroom suite features a private entrance and balcony, offering a perfect balance of privacy and outdoor living. Built on piles for enhanced structural integrity, this development showcases durable Hardie board siding for lasting curb appeal. Inside, you'll find high-end finishes, including stainless steel appliances, quartz countertops, sleek high-gloss cabinetry, and luxury vinyl plank flooring. The convenience of in-suite laundry and an energy-efficient tankless water heater ensures modern comfort and efficiency. Nestled in a vibrant neighborhood, this development is just moments from a church, school, grocery store, pharmacy, parks, and public transit, ensuring seamless access to daily essentials. Experience the perfect blend of comfort, style, and durability—modern urban living redefined. (id:60626)
Exp Realty
890 Ranch Park Way
Coquitlam, British Columbia
Developers & Investors - Discover an exceptional investment opportunity at 890 Ranch Park Way, Coquitlam! This 5-bed, 4-bath home sits on top of a hill with generous 11,644 square ft lot, offering breathtaking views of Mount Burke, Mount Baker, and Golden Ears. Situated within the coveted Coquitlam Center SkyTrain TOD Tier 3 zone, this prime location boasts an FSR of 3.0, allowing for up to 8 stories of vibrant community living. Enjoy close proximity to Coquitlam Center Mall, restaurants, amenities, and shopping. This property is part of a land assembly with various other adjacent lots on Ogden St & Saddle St., presenting an unparalleled opportunity for developers. Don´t miss the chance to transform this property into a profitable venture in a prime redevelopment location. (id:60626)
Exp Realty
36 Wagstaff Drive
Toronto, Ontario
Single Storey All Brick Industrial Building Located in Prime Leslieville, Accessible from Greenwood Ave and North of Gerrard St E. This Charming and Unique Opportunity is Divided into Two Spaces 36A and 36B. 36A is occupied by a tenant and 36B is vacant. Ideal for Various Uses. Multiple Drive In Doors. Over 10,000 Sq.Ft. of Industrial Space. Be Among Several of Toronto's Beloved Neighbourhood Businesses: Pilot Coffee, Avenue Furniture, Quince Flowers. (id:60626)
International Realty Firm
525 Wyandotte Street West
Windsor, Ontario
GREAT OPPORTUNITY TO OWN A 31 UNIT BUILDING THAT CAN BE TRANSFORMED INTO CONDOMINIUM STATUS. UNDERGROUND SECURED PARKING FOR 31 CARS PLUS 2 DOUBLE CAR GARAGES AND ON -SITE MNTGE.MANY RECENT RENOVATIONS.19 -2 BEDROOMS AND 12 - 1 BEDROOMS. SOLID BUILDING MADE UP OF PRECAST CONCRETE & CEMENT BLOCKS WITH BRICK EXTERIOR.ALL FLOORS INSIDE ARE CERAMIC TILE.GREAT LOCATION ON MAJOR BUS ROUTE ,CLOSE TO PARKS , SCHOOLS,& ALL CONVENIENCES. (id:60626)
Deerbrook Realty Inc.
1600 1919 Beach Avenue
Vancouver, British Columbia
Eugenia Place is a West End icon-one of just 17 full-floor homes. Own the entire 16th level! Almost 3,000 square ft of refined waterfront living, wrapped in 360° glass with breathtaking views of Stanley Park, fiery sunsets across English Bay, city lights & snow-capped peaks. Four bedrooms and 3.5 baths create a generous canvas-immaculately kept today, yet poised for a dramatic designer renovation that will reward vision and investment. Four side-by-side parking stalls, locker, gym, sauna & bike room add practicality. Step onto the seawall in seconds, jog through Stanley Park or linger at Denman cafés-this is Vancouver´s postcard lifestyle at your door. A secure boutique tower, everlasting views, limitless potential: elevate, create, enjoy. (id:60626)
88west Realty
9227 Invermuir Rd
Sooke, British Columbia
**Too much to describe, please review the full ''PROPERTY FEATURES'' document in Supplements** A MUST SEE!! (id:60626)
Sotheby's International Realty Canada
1331 E 8th Street
North Vancouver, British Columbia
Few and far between development opportunity in North Vancouver. The entire potential assembly, through consolidation and sale have some probability for redevelopment. Keith Road and Mountain Highway have increased in importance as DNV and the rest of the North Shore east west connectivity. The site is located in the lower Lynn Town Centre, one of the four key growth areas in the DNV and one of two Regional Town Centres recognized by Metro Vancouver in the DNV. Land Assembly, East Keith Road and East 8th Street. All Properties to be sold in conjunction with each other. (id:60626)
RE/MAX Crest Realty
175-179 Dundas Street
London, Ontario
Fantastic investment opportunity with upside. 175-179 Dundas Street, centrally located in London's downtown core, property is improved with 16 residential apartments & 6 commercial main floor units. Exceptional character & appeal help make the "Left Bank" a desirable investment. Many upgrades have been completed with opportunity to increase revenues under new ownership. Street access fronting onto Dundas with rear access to King Street. (id:60626)
RE/MAX Advantage Realty Ltd.
175-179 Dundas Street
London, Ontario
Fantastic investment opportunity with upside. 175-179 Dundas Street, centrally located in London's downtown core, property is improved with 16 residential apartments & 6 commercial main floor units. Exceptional character & appeal help make the "Left Bank" a desirable investment. Many upgrades have been completed with opportunity to increase revenues under new ownership. Street access fronting onto Dundas with rear access to King Street. (id:60626)
RE/MAX Advantage Realty Ltd.
N/a Westney Road S
Ajax, Ontario
1.82 Acre property in a prime location with versatile zoning, ideal for a variety of commercial and industrial uses, providing endless opportunities for development. Excellent frontage on a main road in Ajax (Westney Road South)and ideal topography. Close proximity to the 401 Highway ensures excellent accessibility and visibility. The property has potential for a two-story building with a total area of 44,000 square feet. The current owner has already submitted all required documents and applied for site plan approval, which is currently under process. Vacant land Not developed. This expansive parcel has been thoroughly vetted, with both Phase 1 and Phase 2 Environmental Site Assessments confirming the land is free of contamination. **EXTRAS** * Front con, pt 1 40r10545; s/t an easement, if any, in favour of the corporation of the town of ajax, over pt lt 12 range 3 broken front con, pt 2, 40r6913; s/t lt145266,lt145267 ajax. All information to be verified by the buyer. (id:60626)
P2 Realty Inc.
701 Queen Street E
Toronto, Ontario
Prime mixed-use commercial property located on vibrant Queen St E in South Riverdale, offering anexceptional investment opportunity. This 8,000+ sq. ft.-above-ground building features a successful pub occupying the retail space on the main floor, complete with an additional 593 sq ft basement space for storage or operations.The second floor houses four residential units: 3 studio/bachelor apartments and 1 one-bedroom unit, providing steady rental income. The property is ideally situated in a high-traffic area, close to public transportation, bike lanes, and local amenities, ensuring consistent foot traffic and tenant demand. South Riverdale is a thriving neighbourhood known for its eclectic mix of shops, restaurants, and services, attracting both locals and visitors. This property offers significant income potential with its strong commercial tenant and desirable residential units. Whether you're an investor or owner-operator, this property combines location, versatility, and steady cash flow. **EXTRAS** All residential units and the retail space are leased. (id:60626)
RE/MAX Hallmark Realty Ltd.
40 Baker Street
Guelph, Ontario
Offering over 17,000SF of Commercial Space over 3 Floors. sitting on .3 acres of prime downtown real estate. Located in the rapidly developing Baker Street District, soon to be Guelphs newest downtown hotspot. This property presents an exceptional opportunity for both immediate and long-term growth. The 17,000 SF space spans three levels and is easily divisible, offering the flexibility to accommodate a variety of businesses. Whether you're looking for office space, a medical clinic, artisan studio, financial establishment, or any number of other uses, the zoning provides the flexibility you need. The central elevator and entrance allow for easy division of units and secure access. The property includes 11 dedicated parking spaces on-site which is ideal for both tenants and clients. As the Baker Street District undergoes revitalization, this property's location positions it for future development and land assembly opportunities. The area is set to become a vibrant hub in Guelph, attracting residents, businesses, and visitors alike. Proximity to downtown Guelph means that you're in the heart of the city, benefiting from the bustling commercial, cultural, and social scene that the downtown area offers. Guelph itself is known for its strong economy, high quality of life, and strategic location, making it an ideal place for both business and personal growth. Whether you are looking for a property with immediate income potential or a location for future development, 40 Baker St provides the versatility, location, and opportunity that savvy investors and business owners are seeking. Don't miss your chance to be part of Guelphs exciting transformation. (id:60626)
Keller Williams Home Group Realty
Royal LePage Royal City Realty
1866-1874 County Rd 12 Road
Prince Edward County, Ontario
Prime cottage compound site for a multi generational family. Set on 10.5 acres with 550 feet of prime waterfront on West Lake and 905 feet of frontage on County Road 12, this property has been rezoned to allow for the creation of up to 20 cottages which could be one large cottage and several additional ones. The rezoned to resort approved vision also includes a bike retail shop and a restaurant cafe, perfectly positioned to capitalize on the steady flow of visitors to nearby Sandbanks Provincial Park. The view of the sandbanks and the ability to utilize the waterfront for swimming, boating and fishing has no equal in Eastern Ontario. Your family deserves this opportunity. Century Brick Duplex included at front of property. (id:60626)
RE/MAX Quinte Ltd.
2398 Constantine Place
West Vancouver, British Columbia
QPEN HOUSE AUG 24 3-5Pm. (id:60626)
Royal Pacific Realty (Kingsway) Ltd.
4461 Shore Way
Saanich, British Columbia
This exceptional 8,124 sqft oceanfront residence is tucked away on a quiet cul-de-sac, offering rare privacy and unobstructed views across Haro Strait to the San Juan Islands. Situated on a lush 0.53-acre lot, the home blends timeless elegance with modern comfort—from the grand double staircase under a skylit rotunda to the seamless connection between indoor spaces and the stunning natural surroundings. Designed for both relaxation and entertaining, the layout features a chef’s kitchen, multiple cozy lounges, a fitness room, recreation area, and a heated outdoor pool with a built-in Jacuzzi. The upper-level primary suite is a tranquil retreat with commanding views, while the self-contained 1-bedroom suite is ideal for extended family or guests. Floor-to-ceiling windows in nearly every room invite in light, sky, and the rhythmic energy of the sea. An extraordinary coastal haven where refined living meets breathtaking beauty. (id:60626)
RE/MAX Camosun
2227 Haywood Avenue
West Vancouver, British Columbia
This magnificent custom built residence in prime Dundarave offers approximately 4,000 sqft of luxurious living across 3 expansive levels. Thoughtfully designed with a bright, open concept layout, it features soaring 10-ft ceilings on the main level and seamless indoor-outdoor flow through California style folding glass walls opening to a private, sun filled flat backyard. The gourmet German Poggenpohl kitchen includes a large island, breakfast bar, top-tier Miele appliances & fully equipped wok kitchen. Upstairs hosts 4 spacious bedrms, including a sumptuous primary suite with spa inspired ensuite & walk-in closet. The lower level features media rm, wine cellar, recreation rm & additional bedrm. Additional highlights include a glass-roofed wraparound balcony, Smart Home system, natural gas backup generator, RV Parking & more. Located minutes from top schools, shopping & community amenities. 3D Matterport Link: https://my.matterport.com/show/?m=iZHGu61qY31 (id:60626)
Sutton Group-West Coast Realty
3886 East Shore Road
Severn, Ontario
Top 5 Reasons You Will Love This Home: 1) From the striking polished concrete floors with radiant in-floor heating to the gourmet chefs kitchen and sleek high-end finishes, every inch of this home has been thoughtfully designed with contemporary comfort in mind, soak in the sweeping, unobstructed views that create the perfect backdrop for everyday living 2) With a main level primary suite for ultimate convenience, plus four additional guest bedrooms, a cozy loft, and a walkout recreation room that leads right to the waters edge, there's no shortage of room for family, friends, and creating unforgettable memories 3) Professionally landscaped to perfection, this property boasts a stunning granite patio, built-in water feature, serene sauna, and a charming screened-in Muskoka porch, with thoughtfully hardscaped stone paths guiding you through lush greenery and peaceful gathering spots 4) Set on a highly sought-after lot with an impressive 180' of pristine Gloucester Pool frontage, enjoy a sandy beach area, a private dock, and a two-slip boathouse, ideal for boating enthusiasts, while the heated, insulated, and waterproofed garage is a standout, professionally finished by Garage Living with custom shelving and durable PVC paneling 5) With true LTE high-speed internet and access via a private, four-season road, this home spans 4,037 finished square feet and presents the ultimate four-season escape or full-time luxury residence. 4,037 above grade sq.ft. Visit our website for more detailed information. (id:60626)
Faris Team Real Estate Brokerage
10 Courtwood Place
Toronto, Ontario
*** Simply Gorgeous *** ONE OF A KIND LAND( 1,235 Ac) *** R-A-V-I-N-E Land ----- UNIQUE RAVINE Land*** SPECTACULAR VIEW *** UNIQUE (Creek & Deep Land ---- 1.235 Acre Land ---- 53,797.97 sq.ft as per survey and mpac ------- Total Living Space of 4,692 SF(Main Floor + A Full Walk-Out Lower Level As Per Mpac) on Quiet Court and Nestled In The Heart Of Prestigious Bayview Village. This Enchanting Oasis Sits On One Of Largest Ravine Lots In Bayview Village Neighbourhood, Spanning Almost 1.235 Acre Backing Onto A Private ---- Cottage like Conservatory Area. The Property Offers Plenty Of Space for Outdoor Enjoyment & Future Expansion Or L-U-X-U-R-I-O-U-S Custom-Built Home, Endless Opportunities. The Residence Features Spacious Principal Rooms ---- Step inside & Prepare to be Entranced by "STUNNING" RAVINE VIEW in Foyer and "PRIVATE--RAVINE VIEW" from Most of Rooms ---- Oversized Balcony Overlooking Ravine Views. The Property provides Numerous Recent Upgrades, Including Updated Kitchen(2024-- New Cabinet,New Appliance,New Countertop,New Backsplash) and Refinished-Washrooms. The Lower Level Offers Featuring an Open Concept Rec Room For a Fully On-Grade Walk-Out Basement with Gorgeous "R-A-V-I-N-E" VIEWS. This Property Provides a Massive/Ample Living Space For Your Family Living. This Incredible Property Presents Endless Possibilities Move Right In, Renovate To Your Living, Build Your Dream Home In the future ***Desirable---Top Ranking School:Earl Haig SS ***Don't Miss Out On This Opportunity*** (id:60626)
Forest Hill Real Estate Inc.
13783 Rippington Road
Pitt Meadows, British Columbia
World-class garden estate consisting of 5 Buildings: 4,655sf Main House with lofted ceilings and two separate wings; 2,100sf Guest Accomodation featuring 9 bedrooms with 9 ensuites; 2,325sf Event Hall featuring a bar area, bbq area, big kitchen & spacious view patio; 1,490sf Coach House Building w/3 car garage & 1 bedroom suite above; 1,019sf Barn/Stable. The property is also adorned with pristine garden beds that frame a large pond, an island, and 2 bridges. The Farmhouse is currently used as an event hall for weddings & other functions. Revenue Sources: Event Hall, 7 acres blueberry & film rentals. (id:60626)
Magsen Realty Inc.
1278 Chartwell Drive
West Vancouver, British Columbia
Introducing your dream home! Located in the prestigious Chartwell neighborhood of the British Properties, this exceptional 12,000 SF estate offers breathtaking panoramic views of downtown Vancouver, Burnaby to Jericho. Minutes from top-rated schools like Chartwell Elementary and Sentinel High School, as well as the Hollyburn Country Club, this property is also conveniently close to public transit. Elegance and comfort blend seamlessly in this spacious, one-owner home, extensively rebuilt in 2007. Two furnaces and air conditioning! With approx. 4,300 SF of living space, the home features 6 bedrooms, 5 bathrooms, exquisite millwork, a covered patio, a grand chef´s kitchen with ample storage, 4 cozy fireplaces, modern appliances, and a 2-car garage. PLUS 1,824 SF of storage heated. House total SF is 6,100. The meticulously landscaped gardens offer a peaceful retreat and city views! Call for private appointment. (id:60626)
Engel & Volkers Vancouver
54 Plymbridge Road
Toronto, Ontario
Tucked away in the prestigious, multi-million-dollar enclave of Hoggs Hollow, this exquisite house offers an unparalleled blend of privacy, elegance, and nature. Nestled within a secluded, forested setting and perched on a gentle hillside, the home is a hidden gem that perfectly marries country serenity with urban convenience. Just moments from the exclusive Rosedale Golf Club and Yonge Street - central artery of the city that leading directly to the downtown core. Warm and inviting family living zone anchored by a gorgeous traditional fireplace, the perfect setting for cozy evenings or family gatherings. Thoughtfully positioned to capture views of the lush, private back garden, the space naturally extends toward the backyard, where a beautiful in-ground pool awaits your own private retreat. Upstairs, the home offers four full-sized bedrooms, each featuring hardwood floors and ample closet space. This property is more than a home, it's a rare opportunity to experience luxury living in one of Toronto's most coveted communities. 10 Mins Walking Distance to York Mills Subway Station. Bank appraisal price is $5M. (id:60626)
Jdl Realty Inc.
7088 Wiltshire Street
Vancouver, British Columbia
Prestigious Prime South Granville 9,310 sqft extra wide 64.7x143.9 lot. Well-kept custom-built deluxe home with 7 Beds, 7 Baths, 5,131 sqft interior. Non-replaceable, open double-height foyer with grand stairway. Spacious principal rooms fully equipped with an ensuite on main for the elderly or home office. Large open kitchen with additional wok kitchen. Upper level has 4 generously sized bedrooms. Lower level with 3 ensuites, home theatre, rec room, hot tub, steam and sauna. Home features Air Conditioning, HRV & radiant heat. Large backyard with 4-car garage. Can build a super-sized laneway home with parking. Walk to Maple Grove, Magee Secondary and Choices. A meticulously cared-for home on a large lot with laneway possibilities. Gota see it to believe it! (id:60626)
Royal LePage Westside
7306 Wellington Rd 21
Elora, Ontario
For the first time in over 35 years, a truly exceptional opportunity presents itself: 98 acres of diverse, breathtaking land located just outside the picturesque village of Elora. This truly one-of-a-kind property combines 68 acres of productive farmland with 28 acres of unspoiled natural landscape, including over 2,300 ft of road frontage and over 2,700 ft of water frontage on the Grand River. Private trails wind through the woods down to and along the banks of the Grand River, perfect for peaceful walks or immersive nature experiences. Only minutes away, the Elora Conservation Area offers even more ways to enjoy the area's stunning landscapes and outdoor adventures. At the heart of the property stands a charming 4-bedroom post-and-beam farmhouse, originally built in the 1850s. Thoughtfully updated over the years, the home balances timeless character with modern comfort. The residence is set well back from the road, ensuring complete privacy. Additional features include a bank barn (50' x 100'), storage barn (attached to bank barn, 25' x 70'), detached triple car garage/shop (30' x 50'), storage barn (30' x 50'), and milk shed (15' x 17'). Steps from the covered porch of the main house is a tranquil swimming pond, including a sandy beach area and patio, perfect for summer afternoons or evening sunsets. Whether you're looking to build your dream estate, or simply enjoy one of Ontario’s most scenic properties, don’t miss this once-in-a-lifetime opportunity. (id:60626)
The Agency
7306 Wellington Rd 21
Elora, Ontario
For the first time in over 35 years, a truly exceptional opportunity presents itself: 98 acres of diverse, breathtaking land located just outside the picturesque village of Elora. This truly one-of-a-kind property combines 68 acres of productive farmland with 28 acres of unspoiled natural landscape, including over 2,300 ft of road frontage and over 2,700 ft of water frontage on the Grand River. Private trails wind through the woods down to and along the banks of the Grand River, perfect for peaceful walks or immersive nature experiences. Only minutes away, the Elora Conservation Area offers even more ways to enjoy the area's stunning landscapes and outdoor adventures. At the heart of the property stands a charming 4-bedroom post-and-beam farmhouse, originally built in the 1850s. Thoughtfully updated over the years, the home balances timeless character with modern comfort. The residence is set well back from the road, ensuring complete privacy. Additional features include a bank barn (50' x 100'), storage barn (attached to bank barn, 25' x 70'), detached triple car garage/shop (30' x 50'), storage barn (30' x 50'), and milk shed (15' x 17'). Steps from the covered porch of the main house is a tranquil swimming pond, including a sandy beach area and patio, perfect for summer afternoons or evening sunsets. Whether you're looking to build your dream estate, or simply enjoy one of Ontario’s most scenic properties, don’t miss this once-in-a-lifetime opportunity. (id:60626)
The Agency
1502 Gregwood Road
Mississauga, Ontario
Immerse yourself in the sought-after Lorne Park community offering this unparalleled Parisian chic custom estate exuding luxury at every turn. This architectural masterpiece is meticulously situated on a 90x162 ft lot surrounded by lush greenery delivering immense privacy & tranquility for homeowners. For car enthusiasts, the elongated driveway w/ professional interlocking parks approx 8 vehicles w/ parking for 3 in the garage. Inside, you're captivated by an elegant 7,500 SF interior adorned w/ soaring ceiling heights, meticulous workmanship, expansive windows including a skylight, refined marble floors & an open concept floor plan that intricately ties all the prodigious living spaces together. Step into your gourmet kitchen offering lovely views of your living areas & thoughtfully designed w/ a Lg centre island, stone countertops, Dacor/Bosch built-in appliances & a butler's servery w/ W/I pantry that connects to your sophisticated dining room where special dinners are held. Tailored for the most discerning of buyers, the breathtaking family room which is open to above showcases a floor to ceiling gas fireplace, coffered ceilings, B/I speakers & expansive windows w/ picturesque views of the garden. Accompanying this level is the formal living room w/ gas fireplace, a home office & the laundry room w/ access to the garage. Ascend to the Owners suite above, intricately curated for rest & rejuvenation & showcasing cathedral ceilings, a gas fireplace which sets a warm and calming ambiance, a Parisian inspired 6pc ensuite & a Lg W/I closet for all of your prized possessions. 3 more captivating bdrms down the hall w/ their own design details & private ensuites. The entertainers dream bsmt is replete w/ sought-after amenities incl: a gym, a guest bdrm, a 3pc bath w/ cedar sauna, a 2nd kitchen, a wine cellar & a Lg rec area perfect for hosting family events! The walk-up takes you to your oversized backyard w/ a covered porch ft B/I speakers - perfect for alfresco dining. (id:60626)
Sam Mcdadi Real Estate Inc.
2817 Oliver Crescent
Vancouver, British Columbia
Elegant home in Quilchena's heart offers stunning views. Tailored with superior craftsmanship, it features three ensuite bedrooms on the upper floor overlooking the Prince of Wales Park and mountains. The landscaped ground highlight a peaceful pond. The modern kitchen showcases a granite island and top-tier Miele appliances, accompanied by a six burner gas cooktop and potent Thermador hood. Interior finishes include premium wall paper, blinds, stone flooring, and a unique entrance pattern. Amenities encompass sensor bathroom lighting, a jacuzzi, radiant heating, advanced ventilation, air conditioning, and a security system. (id:60626)
RE/MAX Crest Realty
10780 Reynolds Drive
Richmond, British Columbia
BRAND NEW beautiful MANSION in prestigious WOODWARDS, 2 doors to entrance of Steveston-London School Park. 4,600sf of exceptional quality luxury living on a beautiful 10,872sf lot. Lovingly crafted by Master Builder. Boasts high ceiling, marble floor thru-out main floor, open plan layout, spacious design, ingenious use of LED accent design walls everywhere, large gourmet kitchen with wok kitch & top end appliances. Main floor has a second master bdrm with ensuite, plus a media rm & 1 more bdrm; 4 ensuite bdrms up. A/C, HRV, radiant in-floor heat, Control-4 smart home sys, BBQ outdoor kitchen on covered patio that overlooks fully fenced back yard. School Catchment; Steveston-London High & Maple Elem. (id:60626)
Sutton Group-West Coast Realty
9292 Stellar's Way
Whistler, British Columbia
Perched high atop the valley below in the master planned community of WedgeWoods, this newly built modern gem is a true west coast lifestyle home & property. The Wedgemount Lake hiking train & world-class mountain biking are just beyond your doorstep. The neighbourhood of 108 estate lots is surrounded by the treasured forest lands of Garibaldi National Park, along with the natural beauty of water features such as the Green River, several large ponds & beautiful cascading waterfalls. Upscale amenities include tennis court, pickleball court & private community clubhouse with gym. The soaring ceilings of this already voluminous home make the space an entertainer's dream. The home was finished to a luxury standard in late 2022 & has since undergone even more fabulous upgrades. GST PAID. (id:60626)
Angell Hasman & Associates Realty Ltd.
1489 Rogerswood Court
Mississauga, Ontario
Nestled at the end of a quiet court in Lorne Parks prestigious White Oaks of Jalna, this custom 2021 five-bedroom home sits on a private pie-shaped 14,000+ sq ft lot enveloped by towering mature trees offering a Muskoka-like escape in the city. This ultra-modern residence blends elegance, warmth and high-end functionality, ideal for family living and entertaining. A grand façade and a stately double-door entry set the tone. Inside, a dramatic two-story foyer with a striking chandelier leads to a meticulously designed open-plan main floor. The chefs kitchen boasts custom cabinetry, a show stopping honed porcelain island and luxe Thermador appliances, including built-in wine cooler and coffee bar. A sun-filled dining area opens to the serene backyard, while the living room features a tray ceiling, a fireplace and modern built-ins. A few steps down, a family room showcases a 150-bottle temperature-controlled wine wall, a fireplace and access to a versatile rec room/office with side entrance. Upstairs, five generous bedrooms boast soaring ceilings and large windows. The oversized primary suite offers a steam fireplace, a custom walk-in closet with a center island and an oversized six-piece spa-like ensuite with rain shower, sauna and soaker tub overlooking the backyard. The entertainers basement boasts a wet bar, waterfall island, multi-TV wall and eight-seat home theatre. No detail is overlooked with upgrades like motorized shades, heated flooring, custom cabinetry, Control4 home automation, security system and surround sound. The remarkably private west-facing backyard spans 150 ft across the rear, and features a hot tub, cedar-lined multi-level deck with glass railings, Wi-Fi speakers, gas BBQ hookup, and ample space for a pool or play area. Ideally located near top schools, parks, shops and fine dining, with easy access to GO Transit and the QEW this home delivers the perfect blend of peaceful luxury and urban connectivity, just 30 minutes from downtown Toronto (id:60626)
Royal LePage Real Estate Services Ltd.
L19 - 280 West Beaver Creek Road
Richmond Hill, Ontario
Optimal Multi Level End Unit located at Highway #7 & Leslie, ample parking, high traffic robust area with striving businesses. Units 13-15 retail store fronts with L19 lower level with private rear shipping entrance. Ideal for retail user with in-house warehousing/storage requirements. Units #15, 13 & L19 must be sold together, can be separated for income generating investment property. (id:60626)
Vanguard Realty Brokerage Corp.
13 - 280 Beaver Creek Road
Richmond Hill, Ontario
Optimal Multi Level End Unit located at Highway #7 & Leslie, ample parking, high traffic robust area with striving businesses. Units 13-15 retail store fronts with L19 lower level with private rear shipping entrance. Ideal for retail user with in-house warehousing/storage requirements. Units #15, 13 & L19 must be sold together, can be separated for income generating investment property. (id:60626)
Vanguard Realty Brokerage Corp.
15 - 280 Beaver Creek Road
Richmond Hill, Ontario
Optimal Multi Level End Unit located at Highway #7 & Leslie, ample parking, high traffic robust area with striving businesses. Units 13-15 retail store fronts with L19 lower level with private rear shipping entrance. Ideal for retail user with in-house warehousing/storage requirements. Units #15, 13 & L19 must be sold together, can be separated for income generating investment property. (id:60626)
Vanguard Realty Brokerage Corp.
E Perry Road
Prince George, British Columbia
Perry Ranch presents vast opportunities, suitable for agriculture, eco-tourism, or cultural preservation. The property is complemented by an established irrigation system, enhancing its agricultural productivity and future development potential. Over 1900 acres of Ranch land along East Perry Rd. Perry Ranch awaits someone special to continue its unique story, offering the perfect blend of tradition, innovation, and endless possibilities. Whether your clients are seeking a agricultural opportunity, a lifestyle change, or a meaningful investment, Perry Ranch provides a canvas on which dreams can flourish. (id:60626)
Royal LePage Aspire Realty
7431 Montana Road
Richmond, British Columbia
Rarely available 6300sf luxury home sitting over 15,000 sqft lot in PRIME Richmond location, Owner living there for 11 years and first time available. Featuring Full Stone Exterior, Quality windows, 20' grand foyer with luxury Crystal chandeliers. Subzero appliances. Huge Lot beautifully landscaped. A real master piece. Finely crafted for some one looking for a unique home. 5 ensuites including 3 Master bedrooms, Bedrooms all with Walk-in closets and 7 bath, private balcony off primary master bedroom. Huge Media Room, Recreation room, Wine Room, Gym, Sauna, Jacuzzi, Custom mill work and wood work details. Central A/C, HRV, radiant heat, Filled with crystal Lights and Imported real marble. finest craftsmanship in superb materials and meticulously maintained. (id:60626)
Luxmore Realty
5544 Mcleod Road
Niagara Falls, Ontario
Power of Sale opportunity in the heart of Niagara Falls vibrant tourist district. This high-profile 1.5-acre corner property offers exceptional redevelopment potential with Tourist Commercial zoning allowing for a range of uses including hotel, residential, mixed-use, and retail. The site consists of a vacant two-storey, 23-room motel and an adjacent vacant parcel, providing a generous footprint for future development. Conceptual plans propose a 22-storey mixed-use tower featuring approximately 245 residential units above a commercial podium, aligning with the Cities vision for intensification in this prime area. The property is situated at the busy intersection of McLeod Road and Stanley Avenue, just minutes from major attractions such as, Fallsview Casino, Horseshoe Falls, and Clifton Hill, with excellent access to the QEW highway, GO Transit, and the U.S. border via the Rainbow Bridge.. This is a rare chance to secure a significant redevelopment site in one of Canadas most visited tourist destinations, available under Power of Sale. (id:60626)
Vanguard Realty Brokerage Corp.
204 Forest Ridge Road
Richmond Hill, Ontario
Custom built estate home nestled amongst 4.43 acres of towering trees in prestigious Exclusive Estate Community. This remarkable home features great upgrades incl: pot lights, crown moulding, wainscoting, multiple walk-outs, large windows w/panoramic views & numerous fireplaces. Stunning kitchen, family rm & primary bedroom was designed by Jane Lockhart. The renovated kitchen is a modern masterpiece w/valence lighting, walk-in pantry, coffee station & high-end built-in appliances featuring a cabinet facade. Ideal for entertaining, the kitchen also has a large island, cozy fireplace and a breakfast area with access to a Muskoka room. The sun-drenched Muskoka room has gorgeous views of the serene rear grounds & boasts access to a deck overlooking the pool area. Spacious mudroom with access to the garage and private access to the In-Law suite that has a spacious living room, private bedroom & ensuite bathroom. The formal dining room with corner display units that feature glass shelving and accent lighting. Immaculate sunken living rm is complete with coffered ceilings, built-in wall unit with ample storage, shelving and countertops for display. Spacious family rm boasts cork flooring & W/O to private deck. The finished, walk-out lower level is an entertainer's dream with a spacious, open concept recreation room, games room featuring a built-in seating booth, private gym with mirrored walls, a cantina and a wet-sauna. The fully landscaped rear grounds boasts multiple entertainment areas with an inground pool overlooking a private lush forest as a backdrop. Large armour stones provide ambiance of being at a Muskoka retreat as well provide beautiful garden beds for seasonal & perennial plants. The upper entertaining patio enjoys private views of the property & multiple access points to the indoor for effortless entertaining. The front grounds is a natural beauty with towering trees, circular driveway, lush gardens & a grand exterior vestibule for an added taste of luxury. (id:60626)
Keller Williams Empowered Realty
156 Barden Street
Guelph/eramosa, Ontario
This exceptional 160-acre property offers over 100 acres of productive, rolling farmland, now planted in winter wheat and alfalfa. Three road frontages provide excellent access for todays large equipment, making it a smart cash crop opportunity. A newly built maple-lined driveway leads to a truly stunning building site with panoramic views for miles around. Or, you may choose to restore the charming 1880s stone farmhouse nestled among generations-old maples. There's also an historic stone barn ruin full of potentially stunning creative uses if you catch the vision. With a full kilometre of private cedar-lined Eramosa River frontage and the historic village of Eden Mills on its other bank, this property balances working land with natural serenity. Just 45 minutes to Pearson Airport, it's both a wise investment and an impressive home base for any busy executive. Realtors say all the time that "Opportunities like this don't come along very often." Believe it this time. (id:60626)
Royal LePage Royal City Realty
394 Maplehurst Avenue
Oakville, Ontario
Welcome to a stunning 6800 square feet generously proportioned lot measuring 77 feet by 150 feet, an exquisite pre-construction neo classical home in South-East Oakville, set for completion by early 2026. This luxurious residence features 4 bedrooms with en-suites and walk-in closets, a huge linen closet, and a spacious laundry room on the second floor. The main floor boasts a home office, expansive kitchen, great room, living room, dining room, and a covered patio complete with a fireplace, BBQ, and cooking slab. The 2500 square feet basement includes a home theater under the garage, 2 bedrooms with closets, 2 washrooms, a bar area, living and recreational areas, extensive storage, and walk-up stairs leading to a lower terrace. This home is designed for elegant and comfortable living, combining classical architectural beauty with modern amenities. Don't miss the chance to own this architectural masterpiece in one of Oakville's premier neighborhoods. (id:60626)
Sutton Group Quantum Realty Inc.
1202 - 206 Bloor Street W
Toronto, Ontario
Sophisticated Luxury in the Heart of Yorkville. Welcome to Museum House, an iconic 19-storey landmark residence in the heart of Bloor-Yorkville, offering boutique luxury living at its finest. This breathtaking 3-bedroom, 3-bathroom suite spans over 2,500 square feet of elegantly appointed space, with direct elevator access opening into your private residence. Enjoy uninterrupted southern CN Tower city views, each room framed by floor-to-ceiling windows that flood the home with natural light. The expansive open-concept living and dining areas are perfect for entertaining, while the custom kitchen boasts a large island, premium appliances, integrated wine refrigeration, and a sunlit breakfast area. The primary suite is a true retreat, featuring a spa-inspired ensuite and a spacious walk-in closet. The versatile third bedroom easily transforms into a refined home office. With soaring ceilings, impeccable finishes, and an unmatched location steps from Yorkvilles finest restaurants, designer boutiques, art galleries, and cultural institutions - this is urban luxury redefined. (id:60626)
Harvey Kalles Real Estate Ltd.
6 Stubbs Drive
Toronto, Ontario
Dramatic Design & Innovative Style Throughout. Architecturally Significant. 7,100+ Sq. Ft. Of Living Area Of Remarkably Curated Exterior & Interior Dcor. Spacious & Sophisticated With A Cozy Family Home Feel. Completed In 2020. Five Levels Of Superior Living Space. Elevator Accessible To All Floors. Airy Open Floating Staircases. Combined Formal Living Room & Dining Room For Elegant Entertaining. Incredible Gourmet-Level Kitchen W/ Waterfall Island & Panelled Appliances Opens To Family Room Retreat W/Fireplace. Sensational Primary Bedroom Suite W/H+H W/I Closets, Spa-Evocative Ensuite With Heated Floors. Trio Of Bespoke Bedrooms W/Ensuites Includes Secluded Top Floor Suite. L/L W/Home Theatre & Gym. Elevator W/Double Sided Entry. Landscaped Backyard W/Lighting & Patio. Porch W/Hot Tub Potential. Highly Rated Dunalnce PS & Windfields JHS, Shopping, Restaurants & Granite Club. (id:60626)
RE/MAX Realtron Barry Cohen Homes Inc.
1181 Sunset Drive Unit# 2902
Kelowna, British Columbia
This penthouse at ONE Water Street, elegantly defines Okanagan urban living. Compromising one-half of the 29th floor and purposefully designed to make the most of Kelowna's vistas and natural light, enjoy captivating panoramic views through large spanning bay windows, offering unparalleled sights of the city, lake, and mountain scape. Expansive 3-bedroom home offering over 2300 sq. ft. of open concept living ideal for everyday living and entertaining. Well-appointed with carefully selected custom finishings, a superior appliance package and soaring ceilings. Designed with outdoor living in mind, enjoy enthralling views from the immense outdoor space totalling over 1,200 sq. ft. and featuring a fire pit, hot tub and outdoor kitchen. Retreat to the sensational primary suite with a spa-inspired en suite. SMART Home package for your convenience with automatic blinds, audio, climate control, security and lighting. Secure parking for 3 cars. Residents of ONE Water will relish in access to The Bench. The landscaped 1.3-acre amenity oasis is comprised of two impressive swimming pools, oversized hot tub, a pickleball court, outdoor seating with fire pit enclaves, a dog park, and so much more. Just steps from your front door, you will find a selection of restaurants, cafes, retail stores, and services lining the ONE Water Street streetscape. Georgie Award Finalist for BC Residential Community of the Year. (id:60626)
Unison Jane Hoffman Realty
1181 Sunset Drive Unit# 2901
Kelowna, British Columbia
This penthouse at ONE Water Street, elegantly defines Okanagan urban living. Compromising one-half of the 29th floor and purposefully designed to make the most of Kelowna's vistas and natural light, enjoy captivating panoramic views through large spanning bay windows, offering unparalleled sights of the city, lake, and mountain scape. Expansive 3-bedroom home offering over 2400 sq. ft. of open concept living ideal for everyday living and entertaining. Well-appointed with carefully selected custom finishings, a superior appliance package and soaring ceilings. Designed with outdoor living in mind, enjoy enthralling views from the immense outdoor space totalling over 1,200 sq. ft. and featuring a fire pit, hot tub and outdoor kitchen. Retreat to the sensational primary suite with a spa-inspired en suite. SMART Home package for your convenience with automatic blinds, audio, climate control, security and lighting. Secure parking for 3 cars. Residents of ONE Water will relish in access to The Bench. The landscaped 1.3-acre amenity oasis is comprised of two impressive swimming pools, oversized hot tub, a pickleball court, outdoor seating with fire pit enclaves, a dog park, and so much more. Just steps from your front door, you will find a selection of restaurants, cafes, retail stores, and services lining the ONE Water Street streetscape. Georgie Award Finalist for BC Residential Community of the Year. (id:60626)
Unison Jane Hoffman Realty
156 Barden Street
Guelph/eramosa, Ontario
From the high point of this 160 scenic acres, about 100 of which is productively rolling farmland, you'll take in panoramic views of peaceful horizons miles beyond. What a building site! In fact, a new maple-lined driveway to the loftiest vantage point is already waiting for you. Or, you may prefer to renew the vintage 1880's stone farmhouse surrounded by century old maples which awaits your gentle restoration. And nearby, the ruins of an equally historical stone barn present a conundrum: enjoy the beauty as it is, or perhaps repurpose it creatively to entertain guests with candlelight dinners under the stars. Wandering down the grassy slopes into mature cedars, you come upon your own full kilometre of peaceful Eramosa River frontage which forms a natural boundary with the village of Eden Mills on the other bank. Yes, this property offers a rare mix of good agricultural land alongside scenic river frontage and woodland almost in town and once in a lifetime homesite or old stoney to restore, all with the flexibility that comes from having three road frontages. All just 45 minutes to Pearson International Airport. This may be one of the soundest long-term investments you will ever make, while enjoying land that works as hard as it inspires. Realtors say all the time that "Opportunities like this don't come along very often." Believe it this time. (id:60626)
Royal LePage Royal City Realty
35 Worthington Crescent
Toronto, Ontario
35 Worthington Cres could be the finest family home to come to the market in recent memory. Custom built and thoughtfully designed to provide simply outstanding family living, with joyful entertaining space and comfortable private spaces. One of the most desirable kid friendly streets in South Kingsway, this is a quick commute to downtown ,or to terrific shopping on Bloor or the Queensway. Lush landscaping with wonderful outdoor space including pool (fenced) and lots of patio space for bbq dinners. The heart of this home is the open concept kitchen /family room with a long centre island for morning coffee, and a walk in pantry, combined with welcoming gathering space with fireplace, all accessible to the garden. A separate home office, plus a more formal living and dining area provide plenty of room for all. The 2nd floor is designed for kids with an open homework/play space, and three bedrooms,2 baths and the laundry . 3rd floor is the serene treetop adult retreat. Primary bedroom/loft features an inviting sitting area, oversize walk in closet space decadent spa like ensuite, and a private rooftop patio for star gazing. The lower level provides plenty of playroom space, gym and a well sized nanny suite (4 piece bath). This is a home where family will flourish. (id:60626)
Hazelton Real Estate Inc.

