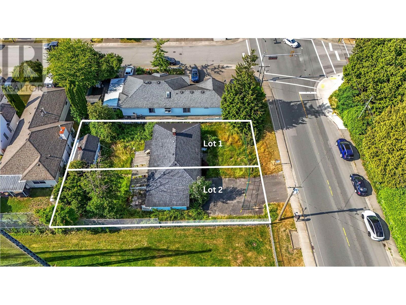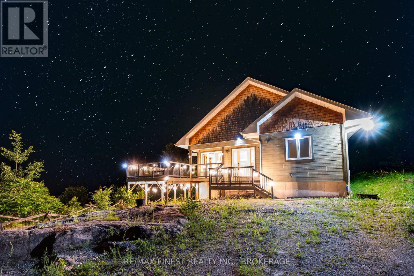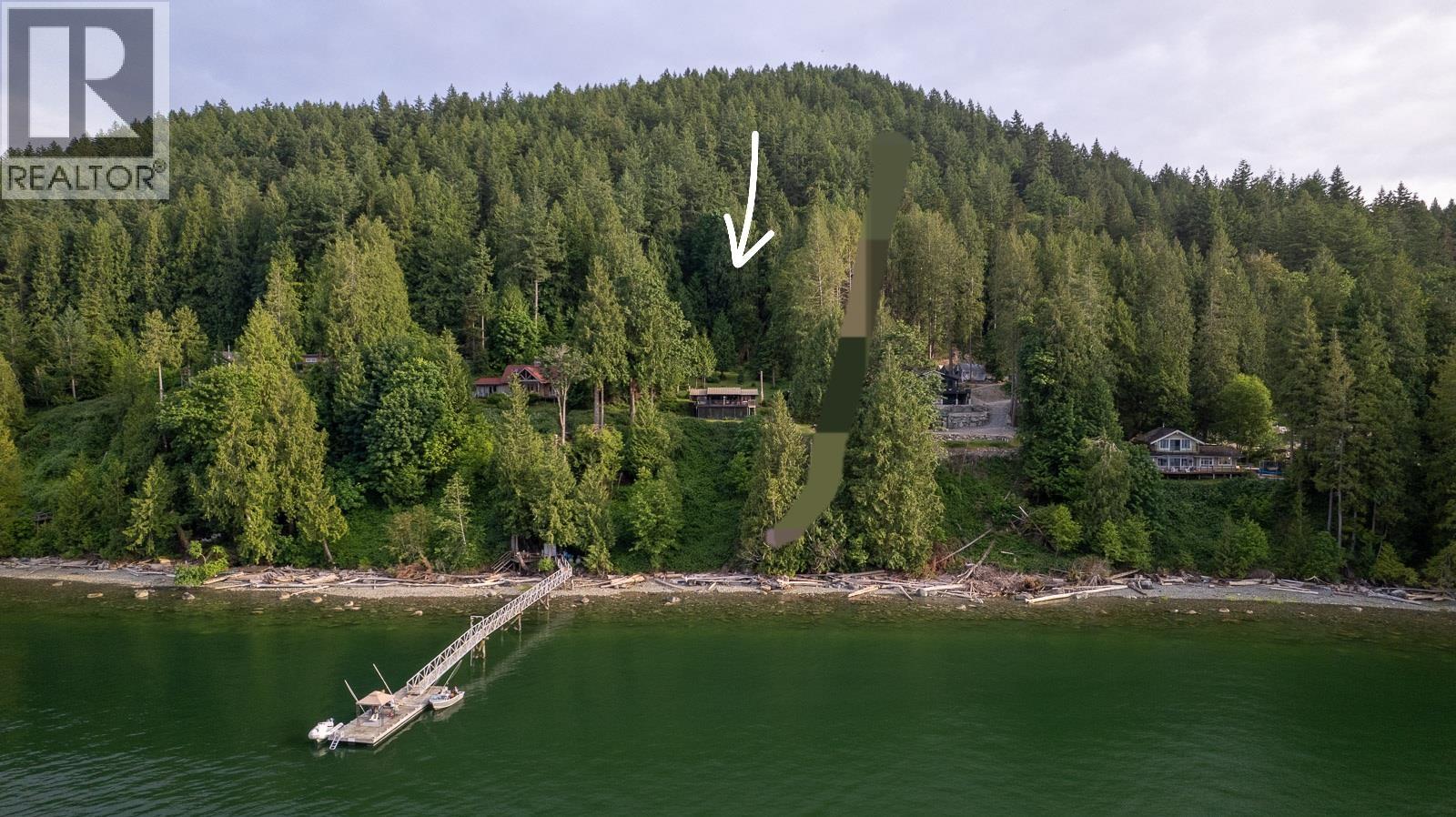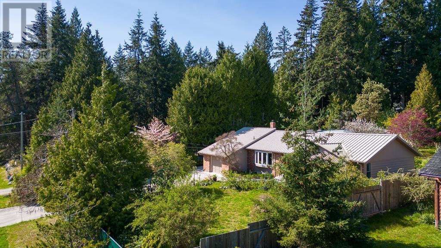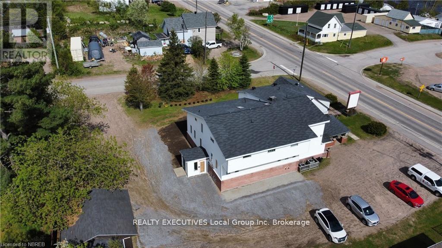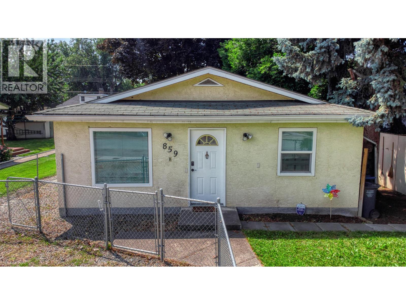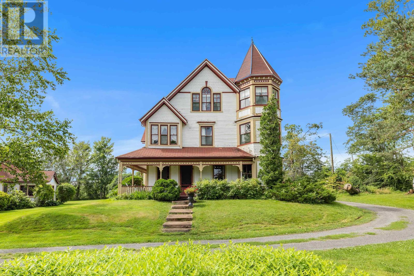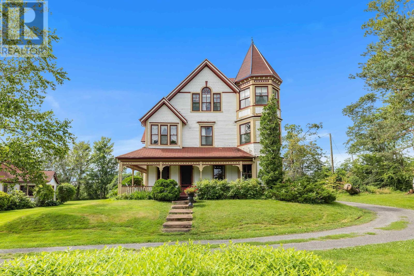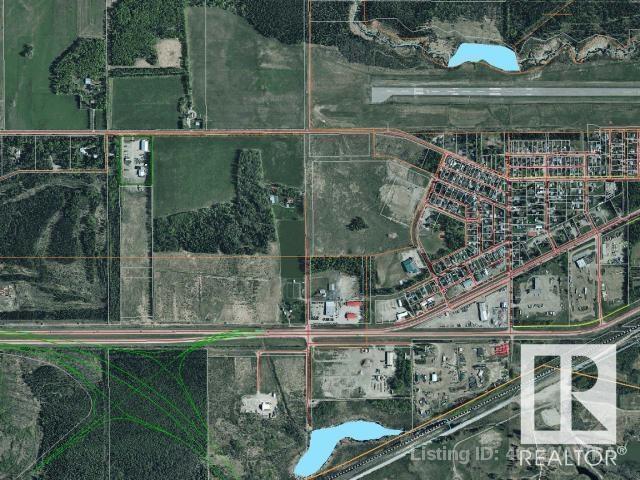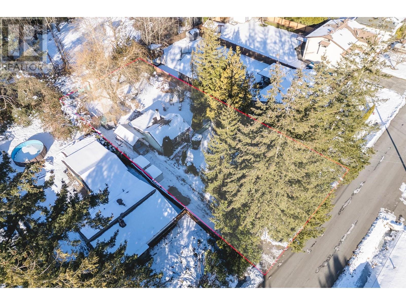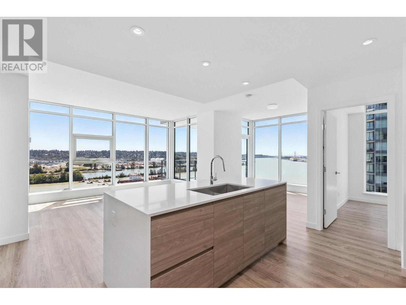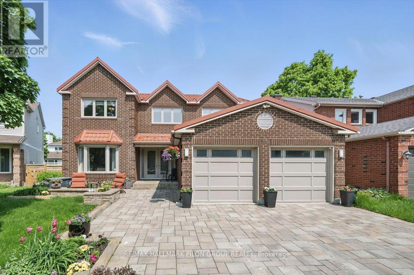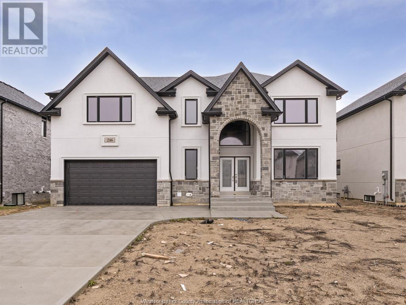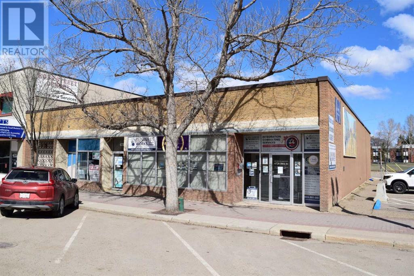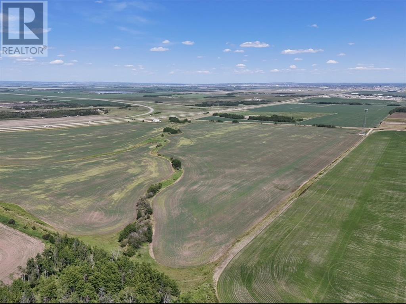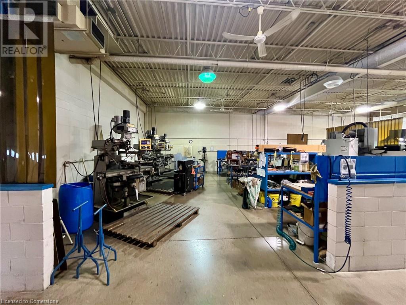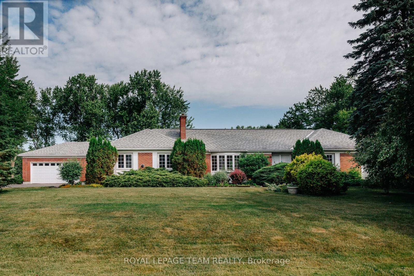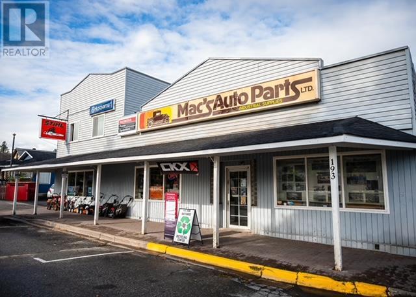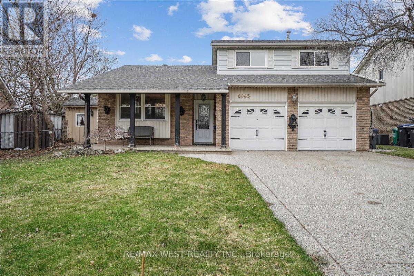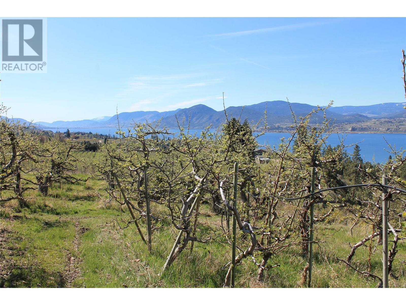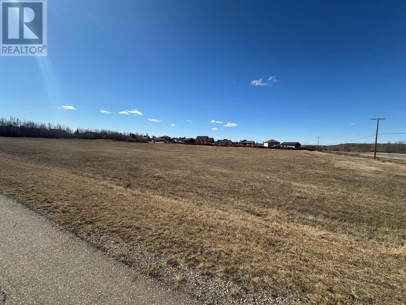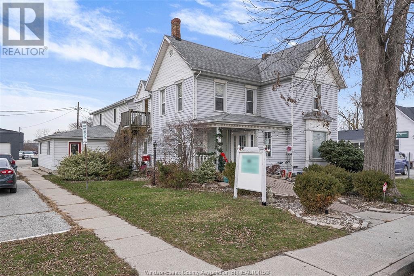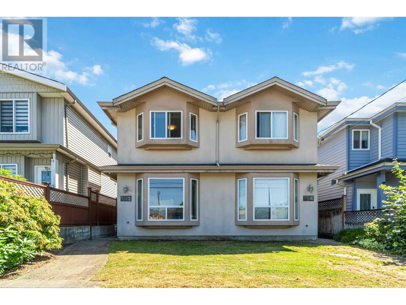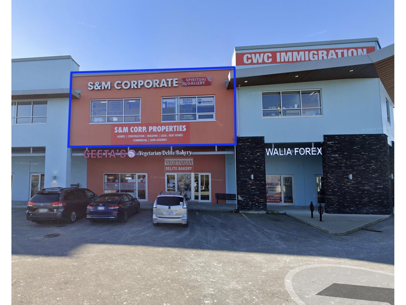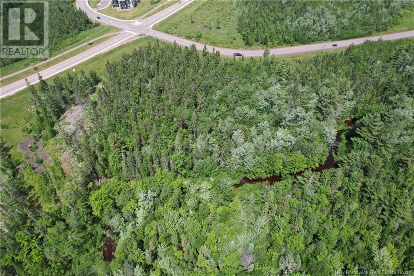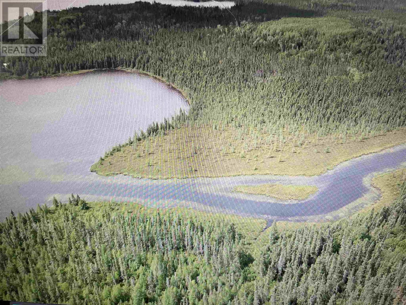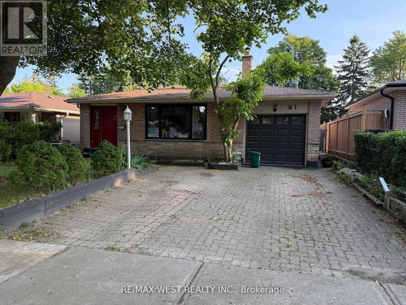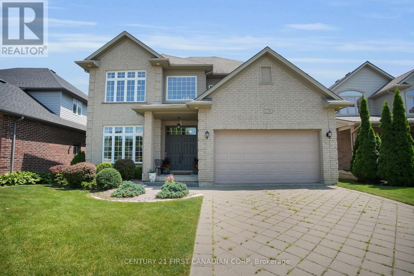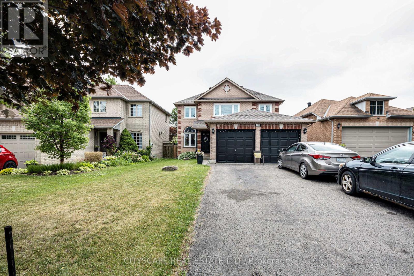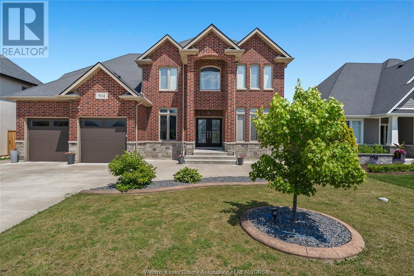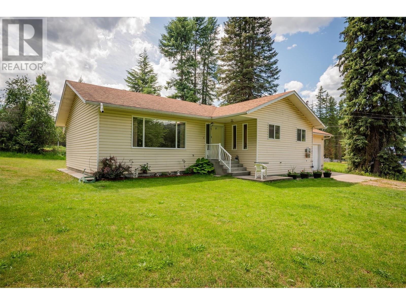11593 207 Street
Maple Ridge, British Columbia
Prime Development Opportunity in West Maple Ridge! Welcome to 11593 207 Street-a rare offering with significant development potential. This flat, spacious lot is already zoned for single-family use (R1). A subdivision application was submitted submitted by the previous owners to create two single-family residential lots, and all supporting reports and documentation-including surveys and civil engineering are readily available. Whether you're a builder looking for your next project or an investor exploring future potential, this property offers a head start on development in a highly desirable area. The home is situated in a family-friendly neighbourhood just minutes from schools, parks, shopping, West Coast Express, and major commuter routes. Contact the listing agent for the info package. (id:60626)
Oakwyn Realty Ltd.
2092 Beach Road
Frontenac, Ontario
Welcome to 2092 Beach Road- a stunning, year-round waterfront retreat on the shores of pristine Shawenegog Lake. Set on 2.1 private acres with clean, deep, rocky shoreline and panoramic lake views, this exceptional property looks across to Crown land, offering total privacy and direct access to swimming, boating, fishing, and stargazing in one of Ontario's darkest sky areas. Built in 2015, this well-appointed 5-bedroom, 2.5-bath bungalow offers over 3,000 sq. ft. of finished living space and sleeps 11+ guests. Whether you're seeking a full-time home, family cottage, or short-term rental, this fully furnished property is Airbnb-ready (yes-including beds, kitchenware, patio furniture, and more!). The open-concept main floor features vaulted ceilings, a dining area that seats ten, a stylish living room with a stone gas fireplace, and a wall of windows framing the lake. The kitchen includes a large quartz island and ample storage. Cozy nooks throughout provide spots for reading, music, or a home office. This level also includes three bedrooms, a full bath, and a laundry/half bath combo. The walkout lower level offers two additional bedrooms, a spacious rec room with a pool table, TV, and lounge area (all included), a full bathroom, and a large utility/storage room. Outdoor living includes a wraparound deck, a massive screened-in porch, a cozy gazebo, and a campfire area. Down by the water, you'll find a dock with storage and a few included kayaks and canoes- perfect for launching your next adventure! A private laneway provides ample parking and room for future outbuildings. Enjoy sunrise coffee on the deck, evenings by the fire, and a proven setup for rental success. Bonus features include Starlink high-speed internet and an electric car charger. Located near Hwy 7 with easy access to Ottawa, Kingston, and Toronto. Close to Bon Echo Park, scenic trails, caves, and charming villages with groceries and everything you need. A rare, move-in ready lakefront gem. (id:60626)
RE/MAX Finest Realty Inc.
Plan:9720341 Lot:3
Grande Prairie, Alberta
41.5 Acres just South of Dunvegan Gardens on the East side of Highway 40. Great property with multiple uses, from your own private estate to the development of a residential area or possibly an industrial development. There are 3 areas seeded to hay and a creek running through the property. Traffic lights offer good access off and on highway 40. For more information call your realtor. (id:60626)
All Peace Realty Ltd.
734 Kananaskis Drive
Kingston, Ontario
This spectacular 4+2 bedroom, 4 bath executive family home seamlessly blends luxury and functionality. Nestled on a private cul-de-sac street in Westbrook Meadows, this residence sits on a 50 ft x 118 ft lot and offers over 4100 sq.ft of living space across three fully finished floors. The main level showcases an open-concept design with soaring nine-foot ceilings and hardwood flooring throughout. The inviting living room, complete with a centre mantle gas fireplace, 20 ft ceilings, and a massive window arrangement, is perfect for family gatherings. A versatile office/bedroom is conveniently located off the entrance, and the spacious formal dining room features elegant coffered ceilings, wainscotting, and a chandelier. The expansive kitchen boasts dark designer cabinetry, granite counters and backsplash, a large centre island with a toe-kick vacuum, stainless steel appliances, and direct access to both the formal dining room and breakfast nook. Step outside to the south-facing deck with a gas hookup ideal for entertaining or relaxing. The upper level comprises three spacious bedrooms all with walk-in closets two full baths, and the convenience of upper-floor laundry. The generously sized primary bedroom features a walk-in closet and a luxurious 5-piece ensuite. The front of the home showcases an oversized interlocking stone driveway complete with curbs and a flower bed, while the elegant all-stone exterior exudes class and durability. The fully finished walk-out basement provides direct access to the outdoor patio and spacious backyard. Additional features of this fully equipped home include a central vacuum system, HRV, central AC, sprinkler irrigation system, reverse osmosis water system, 200 AMP electrical panel, 2 car garage, and 9ft ceilings on both the main and basement levels. This home offers both space and comfort in one of Kingston's most desirable neighbourhoods. (id:60626)
RE/MAX Rise Executives
Lot 2 Cotton Point Shoreline
Keats Island, British Columbia
Rarely available 4 Bed Oceanfront Panabode cabin with a deepwater 150' DOCK with foreshore lease on the calm water side of Keats Island. This property has the most spectacular views from Langdale through Howe Sound all the way to Lions Bay. The perfect combo of ocean, mountains and sunsets. Built in 1994 with permits situated on 3.78 Acres with the perfect combo of grassy backyard, forest with large trees, and ocean views for days. The Panabode has a classic cabin vibe with a large 14'x41' deck and a newly installed septic system with 2700 gallons of rainwater catchment storage. The dock out front has a 48'x 10' float that was new in 2020 and shared with Lot 3. This is the only property listed right now in Howe Sound with a legal dock for your boat and summer fun. Hurry on this one! (id:60626)
Royal LePage Elite West
15552 Elginfield Road
Lucan Biddulph, Ontario
Discover the perfect blend of country living and modern comfort with this beautifully maintained raised bungalow set on 11.647 acres8 of which are workable farmland, only 15 minutes north of London. Ideal for hobby farmers, nature lovers, or those seeking privacy with space to roam. This bright and airy home offers 3+2 bedrooms and 2 full bathrooms. The main floor features an open-concept layout filled with natural light, an updated kitchen, and gleaming hardwood floors. Excellent for family living and entertaining alike. The lower level expands your living space with two additional bedrooms, a generous rec room, and a spacious laundry area perfect for growing families or guests. Step outside to enjoy the expansive backyard with an above-ground pool and a large deck, all overlooking your own private acreage. Whether you're sipping your morning coffee or hosting summer gatherings, the views are unbeatable. A rare opportunity to own a move-in ready home with acreage book your showing today! (id:60626)
The Realty Firm Inc.
8024 Southwood Road
Halfmoon Bay, British Columbia
You will fall in love with this lovingly cared for 3 bed 2 bath home in a quiet, family friendly neighbourhood. Extensively renovated with new kitchen and bathrooms, all with slow closing drawers and cabinets. New plumbing and electrical systems including a filter for drinking water. Metal roof in 2012. Fresh paint in & out. The fully fenced yard is gated with a detached workshop, several fruit trees including apple, fig, pear, and grapes. The attached garage offers heat with 127 and 220 power. Popular Halfmoon Bay Elementary School just a couple of blocks away as well as access to loads of hiking/biking trails and Sargent Bay Park/Beach. This is the one you've been looking for! (id:60626)
Royal LePage Sussex
12 Oaklea Boulevard
Brampton, Ontario
Updated, Well Kept 4 Bedroom House With A 3 Bedroom Legal Basement Apartment. Concrete Around The House, Newer Doors And Windows, Updated Kitchen, And Bathrooms. This Home Is Located Close To All Amenities. (id:60626)
Royal Star Realty Inc.
510 Valois Drive
Mattawa, Ontario
Want a cash flowing property that meets the 1% rule with room to lift value further? This property currently offers 8 units and is zoned for 10 residential apartments. There is current space enough to build 2 more 1 bedroom apartments inside the existing unused space. Unit 4 is also under rented for additional lift. Most units have been upgraded to some degree and have great tenants in place. Weeping tile done on north and east side in 2023 resolving water penetration, original building has rock foundation and the addition built in approx 1987. Double garage with a large shed like structure attached to it at the rear of the property. Rents are all inclusive but each unit has its own hydro panel in the unit. 2 furnaces, 2 AC, 2 hot water on demand rental units, shingles in great shape but age unknown and right beside new OPP station. Beer store, downtown, food and LCBO within walking range and bonus Mattawa river within a couple blocks of the building also. Seller also willing to hold a second VTB mortgage to cover your down payment. (id:60626)
Realty Executives Local Group Inc. Brokerage
510 Valois Drive
Mattawa, Ontario
Want a cash flowing property that meets the 1% rule with room to lift value further? This property currently offers 8 units and is zoned for 10 residential apartments. There is current space enough to build 2 more 1 bedroom apartments inside the existing unused space. Unit 4 is also under rented for additional lift. Most units have been upgraded to some degree and have great tenants in place. Weeping tile done on north and east side in 2023 resolving water penetration, original building has rock foundation and the addition built in approx 1987. Double garage with a large shed like structure attached to it at the rear of the property. Rents are all inclusive but each unit has its own hydro panel in the unit. 2 furnaces, 2 AC, 2 hot water on demand rental units, shingles in great shape but age unknown and right beside new OPP station. Beer store, downtown, food and LCBO within walking range and bonus Mattawa river within a couple blocks of the building also. Seller also willing to hold a second VTB mortgage to cover your down payment. (id:60626)
Realty Executives Local Group Inc. Brokerage
859 Lawson Avenue
Kelowna, British Columbia
Two Fully Self-Contained Suites – 5 Beds, 3 Baths, Income Potential! Rare opportunity to own a full duplex-style property with two independent suites, each with private entrances, separate yards, and parking. Ideally located just a 10-minute walk to the lake, 35 minutes to Knox Mountain, and biking distance to KGH. Suite A (entrance off alley): 3 bedrooms including a bright corner primary with 3-piece ensuite and high-efficiency windows throughout. Main bath has been updated and features a tub. Character-filled kitchen with built-in dining nook and pantry/storage area. Living room warmed by an updated gas fireplace—very efficient. Fenced yard with dog run, storage shed, shop with covered patio, and underground sprinklers. 3 parking stalls off alley plus street parking. Suite B (entrance off Lawson Ave): 2 bedrooms with large closets, 1 full bath with tub, vanity, and extra storage cabinet. Laundry room (behind closet doors) with washer/dryer, hot water tank (replaced May 2025), and shut-off valves. Kitchen will be updated. Fully fenced yard, 2 storage sheds, 2 parking stalls, and street parking (city permits available). Includes portable A/C, underground sprinklers, and high-efficiency windows. Electric baseboard heat. Updated plumbing in 2017 (Poly-B removed). Great investment, multi-gen living, or live in one suite and rent the other! (id:60626)
Coldwell Banker Executives Realty
9 East Royalty Road
Georgetown, Prince Edward Island
The Highlands is calling! Located down a long, winding, private gravel driveway, you will find this huge, 9 bedroom historical home, built in 1893, in Georgetown Royalty. The 21/2 storey, Queen Anne Revival home situated on 11.2 wooded acres, with a pond is conveniently adjacent to the Confederation Trail. The property also includes a large, 1930 Shingle style pavilion (48x56), which was once a spot to dance, dine & enjoy the waterview from. The large stone fireplace is awaiting your next family & friends event at the Pavilion! The Highlands is an architectural gem which offers its new owner 9 bedrooms, (most with sinks), incredible custom woodwork, a beautifully upgraded kitchen, with granite counters, and many updates (please see list). Imagine cuddling up in the den where you will enjoy the wood burning fireplace! The primary bedroom, with includes a private bathroom is adjoined to one of the two unique turret rooms. The home will be sold with most furnishings & housewares, (including the stamped flatware & commercial grade Limoges dinnerware) making it an ideal spot for other opportunities such as a B & B, custom wedding/event venue & more- The opportunities are unlimited at this incredibly unique property! This property must be viewed to be appreciated, as it is truly one of a kind on PEI. Pre-Qualified Buyers Only. All measurements are approximate and should be verified by purchaser. (id:60626)
Coldwell Banker/parker Realty Montague
9 East Royalty Road
Georgetown, Prince Edward Island
The Highlands is calling! Located down a long, winding, private gravel driveway, you will find this huge, 9 bedroom historic home, built in 1893, in Georgetown Royalty. The 21/2 storey, Queen Anne Revival home situated on 11.2 wooded acres, with a pond is conveniently adjacent to the Confederation Trail. The property also includes a large, 1930 Shingle style pavilion (48x56), which was once a spot to dance, dine & enjoy the waterview from. The large stone fireplace is awaiting your next family & friends event at the Pavilion! The Highlands is an architectural gem which offers its new owner 9 bedrooms, (most with sinks), incredible custom woodwork, a beautifully upgraded kitchen, with granite counters, and many updates (please see list). Imagine cuddling up in the den where you will enjoy the wood burning fireplace! The primary bedroom, with includes a private bathroom is adjoined to one of the two unique turret rooms. The home will be sold with most furnishings & housewares, (including the stamped flatware & commercial grade Limoges dinnerware) making it an ideal spot for other opportunities such as a B & B, custom wedding/event venue & more- The opportunities are unlimited at this incredibly unique property! This property must be viewed to be appreciated, as it is truly one of a kind on PEI. Pre-Qualified Buyers Only. All measurements are approximate and should be verified by purchaser. (id:60626)
Coldwell Banker/parker Realty Montague
#2 7995 Glenwood Dr Nw
Edson, Alberta
Attention Developers! Close to 16 acres of prime industrial development land facing HWY 16(part of Trans-Canada Highway) . High Traffic Exposure located in Edson Alberta only 2 miles west of Downtown. (id:60626)
RE/MAX Elite
11821 Glenhurst Street
Maple Ridge, British Columbia
Development Opportunity & Investor Alert! Prime development potential! This 11,690 sq. ft. lot (as per BC Assessment) is perfect for builders and investors and must be purchased together with the neighbouring property at 23311 118 Avenue to maximize its potential. Located in an excellent area for future projects, this property offers ample space for development. Showings by scheduled appointment only-do not access the property without prior approval. Contact us today for more details! (id:60626)
Exp Realty
1307 660 Quayside Drive
New Westminster, British Columbia
Welcome to Pier West, where every day feels like a VACATION. This brand-new 2-bedroom + den home sits on the 13th floor, right at the edge of the Fraser River. Step onto your private balcony and take in wide southern VIEWS - watch tugboats pass and birds glide by. It´s the kind of view you won´t forget. Inside, the layout is smart and spacious. You´ll love the modern design with Italian cabinetry, Bosch appliances, gas cooktop, and waterfall quartz island. The bathrooms are spa-inspired, and there´s central heating and A/C - all included in a low $670/month strata fee. Pier West isn´t just about the home - t´s a full lifestyle. Enjoy a top-tier gym, sauna, steam room, BBQ area, and two-storey Owners´ Club. There´s a 24-hour concierge, TWO SECURE PARKING spots, and a storage locker. Outside, the boardwalk leads to The Quay´s shops, cafés, and SkyTrain. It´s the perfect mix of nature, comfort, and convenience. BONUS: Seller can assist with financing, making it even easier to call this riverfront home yours. (id:60626)
RE/MAX City Realty
4 Aberdeen Lane S
Niagara-On-The-Lake, Ontario
Discover your dream home in St. Andrews Glen! This exceptional executive end-unit townhouse offers a beautiful opportunity to embrace the idyllic lifestyle of Niagara-on-the-Lake. This rare upper level model is complete with full walk out lower floor and is perfectly situated on a serene ravine lot. This property is an ideal retreat for right-sizers, recreational buyers, and anyone seeking their forever home in this charming community. Step inside this beautifully designed townhouse, where modern elegance meets comfort. The upper level features two spacious bedrooms and two full bathrooms, complemented by an inviting open-concept kitchen, great room, and dining area complete with a cozy fireplace and a built-in dry bar. Enjoy breathtaking views from your private east-facing balcony off the primary suite, perfect for sipping morning coffee. You will also find your laundry facilities on the upper level complete with laundry sink and stackable washer/dryer. This home is designed for ease and convenience, boasting a 3-level elevator that eliminates the need for stairs. Use it to transport groceries, refreshments, or simply to facilitate your daily living. The lower level offers a bright and airy self-contained suite, complete with a third bedroom, a 3-piece bathroom, walk-in closet and ample storage ideal for guests. Don't need the extra bedroom? Then why not use this bright space for an inviting home office, or a family room with walkout patio, featuring a built-in gas BBQ cooking station. With high-end stainless steel appliances, and engineered hardwood floors throughout, this easy-living home checks all the boxes on your wish list. The oversized (1.5 car) garage features custom storage cabinets, with additional parking for two cars in the driveway and visitor spots just steps away. Located steps from the community centre, and just a 10 minute walk to the shopping district of Queen Street, to enjoy all the Niagara on the Lake has to offer! (id:60626)
RE/MAX Niagara Realty Ltd
54 Fardon Way
Ottawa, Ontario
Welcome to this impressive family home located on a quiet cul-de-sac in the highly desirable community of Hunt Club Park. This beautifully maintained Buckingham model by Richcraft Homes offers stunning curb appeal, elegant interior finishes, and thoughtful upgrades throughout- perfect for those seeking both comfort and quality. Step inside to discover a bright and spacious layout featuring hardwood flooring throughout the main and upper levels, complemented by ceramic tile in the foyer, kitchen, and laundry room. The remodelled gourmet kitchen is a chefs dream, showcasing superior cabinetry, granite countertops, and a functional design ideal for everyday living and entertaining. The main level is both stylish and practical, with generous living spaces and an elegant natural gas fireplace that adds warmth and ambiance.The staircase has been tastefully upgraded, leading to four well-appointed bedrooms and four fully renovated bathrooms, all designed with quality materials and finishes.Downstairs, enjoy a professionally finished basement- offering additional living space perfect for a home theatre, playroom, gym, or guest suite.This home is as efficient as it is beautiful. It features a high-efficiency furnace, air conditioning, and water heater, along with a hospital-grade central HEPA filter system and electronic air cleaner for superior air quality. Outside, the property is surrounded by professionally landscaped front and back yards, including a charming water feature that provides a peaceful outdoor retreat. Additional upgrades include high-quality vinyl windows throughout, and new garage doors with automatic openers. Pride of ownership is evident throughout this exceptional home. Don't miss your opportunity to live in one of Ottawas most welcoming and established neighbourhoods. Book your private showing today! (id:60626)
RE/MAX Hallmark Pilon Group Realty
216 Cowan Court
Amherstburg, Ontario
Stunning and spacious with high end finishes throughout! Large foyer welcomes you with porcelain tile, adjacent full bath, sitting room/office/den will be the perfect space for those working from home. Granite kitchen with over size island, family room with fire place, dining has patio door access to rear yard. 4 bedrooms all located on the second floor along with spacious laundry room. Primary has a 5 piece ensuite, as well as additional ensuite in bedrooms and walk-in closets . 3 full bath complete this level. Basement has grade entrance and driveway is finished for your enjoyment. (id:60626)
RE/MAX Preferred Realty Ltd. - 586
4730 50 Street
Red Deer, Alberta
Located at 4730 Ross Street, this well-maintained commercial building offers an exceptional opportunity for investors or business owners. Fully tenanted with a diverse mix of professional service businesses, this property ensures steady income while providing flexibility for future use. With dedicated parking—a rare find in downtown Red Deer—this property enhances accessibility for clients and staff. The high-visibility location makes it ideal for office or retail use, benefiting from strong foot traffic and nearby amenities. This is a strategic investment in a thriving commercial district. Don’t miss the chance to own a turnkey property in a prime location. (id:60626)
Century 21 Advantage
On Highway 43
Grande Prairie, Alberta
135 acres located just West of Grande Prairie within city limits. A great location only 5 minutes from Costco and situated along Highway 43. Annual ATCO and Telus revenue. Discover an exceptional opportunity with this expansive parcel of land, perfectly positioned for commercial or industrial development. Boasting remarkable potential and nearly direct access to Highway 43, this property offers an enviable location for businesses seeking strategic advantages and convenient transportation links. (id:60626)
Royal LePage - The Realty Group
300 Pineview Drive
Kaleden, British Columbia
CLICK TO VIEW VIDEO: Meticulously constructed 2002 RANCHER with walkout basement located in Kaleden. Situated on .27 acre this property offers a blend of tranquility & comfort with breathtaking Skaha Lake views, lush landscaping & fruit trees. With 4 beds, 3 baths, and almost 2,800 sqft of living space, this carefully maintained home provides ample space for your family's privacy and an inviting outdoor oasis for entertainment. The main open concept area is filled with natural light and seamlessly connects living room, dining area & kitchen. The spacious kitchen has stainless steel appliances, plenty of cabinetry & generous counter space for prepping meals or entertaining guests. The master suite is a peaceful retreat to relax & unwind with large windows for maximum mountain & lake views. The walkout basement has the potential for a suite to generate extra income from short-term rental or to host long-term guests. Equipped with gas furnace & A/C to keep you comfortable throughout the year, and a garage with room for toys, 2 cars or storage. This home is located in the sought-after community of Kaleden, the perfect spot for outdoor activities for both families as well as retirees. Whether you’re into hiking, dog walking, or e-bike riding, you’ll love the KVR trail. Fancy a day at the beach, cast a line in the lake, or visit a winery? There’s plenty of these options within a short distance. Don’t miss out on this rare gem in Kaleden to enjoy the tranquil escape from city life. (id:60626)
Exp Realty
95 Rankin Street
Waterloo, Ontario
Established in 1993, R.P. Products Ltd. is a trusted Canadian manufacturer specializing in high-precision custom machinery with a strong focus on notching machines, drill machines, peg machines, and other high-speed automation systems tailored primarily for the automotive industry. With decades of experience, R.P. Products has successfully designed, tested, installed, and serviced numerous high-volume, high-speed automation solutions. From concept to completion, the company works closely with clients to support every stage of development, including design, engineering, building, installation, and production integration. Driven by innovation, R.P. Products Ltd. has become a recognized in automotive rubber processing machinery. The team continually evolves its manufacturing techniques and methods to stay ahead of industry demands, consistently applying the highest international standards and technologies to deliver outstanding quality and building intelligent, durable, and high-performance machinery that meets the strictest operational requirements. All equipment, staff, training, customer contacts, and goodwill are included in the purchase price. (id:60626)
RE/MAX Solid Gold Realty (Ii) Ltd.
1231 Fairway Drive
Ottawa, Ontario
Welcome to this extraordinary 3 + 2 bedroom, 2.5-bathroom Manotick area bungalow that combines spacious living, thoughtful design, and an unbeatable lifestyle setting. It's nestled on a huge 200 ft x 150 ft lot that backs directly onto the golf course in a mature country setting; the Carleton Golf and Yacht Club sits beside the Rideau River. This large home offers unmatched privacy, peaceful surroundings, and plenty of space for the whole family.The main floor is designed for both everyday living and memorable entertaining. You'll find a formal living room, a comfortable family room, and a stunning sunroom filled with natural light. It is the perfect spot to enjoy your morning coffee or unwind in the evening while overlooking the yard. Step outside to your own backyard retreat. The saltwater pool invites summer fun and relaxation, while two double-car garages provide all the storage you could need for vehicles, tools, and hobbies.With five spacious bedrooms and three bathrooms, this home is perfectly suited for a growing family, for multigenerational living, or for hosting guests with ease. The expansive lower level offers two rec room areas, two bedrooms, another bedroom/storage room, and a couple of utility/storage rooms. There are endless possibilities to customize the basement space to your needs. This is a rare opportunity to own a home that truly checks every box. Come see what life on the golf course, near the river, can look like. (id:60626)
Royal LePage Team Realty
Tony Welland Real Estate
165 Claremont Street
Toronto, Ontario
Welcome to this beautiful four-bedroom home (Duplex) in one of Torontos most vibrant neighborhoods near Queen St. W, Ossington Strip, and Dundas St. W. This modern gem features a sleek kitchen with quartz countertops, beautiful steel appliances, upgraded HVAC and electrical, laminate flooring, pot lights, and a waterproof front porch.The main-floor flex room offers patio access, while upstairs you'll find three bedrooms and an updated bathroom. The fully renovated basement boasts two separate entrances, bathroom, and bedroom + DEN, perfect for rental income or extended family living.Steps from trendy shops, eateries, art galleries, and festivals, this home offers style, space, and investment potential. Dont miss outschedule your showing today! (id:60626)
Exp Realty
71 Santa Maria Drive
Cambridge, Ontario
You will be impressed when you step foot into the east Galt bungalow. Looking for an inground pool? This place looks great inside and out. Everything has been meticulously maintained during the Sellers ownership. Here's some of the details starting from the main floor eat in kitchen: granite counters incl island, all stainless appliances incl gas range and exhaust fan and sep/wall oven. Off the the kitchen you have the Great rm and Dining rm separated by a wall incl electric fireplace and wall mounted tv. The floors are finished with higher end vinyl plank floors which spread through the entire main floor. Other main floor features like 2 tubular skylights adding more natural light, California shutters in almost all rooms, bedrooms with wall mounted tv's, Primary bedroom with 3 pce shower ensuite, main floor bathroom as a 4 pce with stand alone tub and glass shower, a sitting/reading rm looking out the front windows. 3 bedrooms on the main floor plus a sep mudroom dividing the garage entry and kitchen. Basement is also completely finished with another bedrm, large laundry rm, a separate play rm for the kids or for storage, a cold rm, utility rm with ample space to make it a workshop, huge recrm with electric f/p, built in speakers, pool table and another 3 pce bathrm. You are sure to be impressed with outside corner lot with curb appeal, stone walkways and stairs, professional landscaping, fully fenced, kidney shaped chlorinated pool with rubber walkway, pool shed , gazebo, gardening shed and a remote awning to stay in the shade. You will also see the 2 car garage with coated floors, wall speakers, and built in cabinets. Here's a few other mentions:100 amp upgraded panel, sump pump w/batter back up, RO system, central vac and attachments located in garage, Roof 2013, Furnace 2016, new windows 2016, water softener 2024, leaf fitter gutters 2020-life time warranty transferable, pool heater 2017, pool liner 2018, chlorinator 2018, winter cover 2022, pool pump 2017. (id:60626)
RE/MAX Twin City Realty Inc.
193/199 Vermilion Avenue
Princeton, British Columbia
Well established parts and equipment repair business operating for over 50 years, located in the heart of Princeton, B.C. 7200 square foot building offers a wide selection of quality auto parts, heavy-duty parts, and outdoor supplies. Specialized services including small engine repair and maintenance, hydraulic hose assembly and repair, as well as chain sharpening services. Repair shop specializes in lawn and garden power equipment, servicing both 2-stroke and 4-stroke engines. Warranted supplier/dealer for Honda, STIHL, HUSQVARNA, and Briggs & Stratton. Financial Information available upon signed NDA. (id:60626)
Business Finders Canada
1500 21 Street Ne
Salmon Arm, British Columbia
New home by Perfection Builders with 3,189 finished sq. ft. and a 2-bedroom legal suite. The main level offers an open-concept living area with 9’ ceilings, a gas fireplace, vinyl plank flooring, and a custom kitchen with an island. Upstairs features four bedrooms, including a primary with a walk-in closet and ensuite, plus a laundry room and a second full bathroom. The bright legal suite downstairs features two bedrooms, its own laundry, and a private entrance — perfect for a mortgage helper or extended family. Includes central A/C and a 10-year new home warranty. Situated on a 0.18-acre lot in a convenient, central location close to schools, parks, shopping, and other amenities. Don't miss your chance to own this perfect family home in Joy Acres today. (id:60626)
Homelife Salmon Arm Realty.com
2589 Airstrip Road
Anglemont, British Columbia
This exceptional 2271sq.ft. custom built log home was crafted by the renowned North American Log Crafters in partnership with Launch Construction. Nestled in a serene setting with lake and mountain views, this masterpiece blends timeless craftsmanship with modern comforts. Step inside to soaring vaulted ceilings and an open-concept layout bathed in natural light, anchored by a striking floor-to-ceiling stone fireplace that brings warmth and grandeur to the space. At the heart of the home is a chef’s dream kitchen, beautifully appointed with premium appliances, high-end finishes, and thoughtful design. Completing the main floor is a 2nd bedroom with private ensuite, as well as a powder bath and a wrap around deck. The stunning master suite occupies the entire upper level, and features a large walk-in closet and luxurious spa-inspired bath. Downstairs a fully-equipped guest suite with a separate entrance is perfect for extended family or potential rental income. A hard-wired generator ensures uninterrupted power to the boiler so you're never left in the dark, and the heat pump A/C will keep you comfortable during the hot summer months. The amenities continue outside with a hot tub, detached garage, equipment shed, and an RV site with water, 50-amp power and septic hookup, making this the ultimate retreat for entertainers. Whether you're seeking a full time residence or a vacation home, this one-of-a-kind property delivers luxury and iconic log home beauty in every detail. (id:60626)
Royal LePage Access Real Estate
6085 Starfield Crescent
Mississauga, Ontario
Welcome to this beautifully updated home nestled in the heart of Meadowvale community. This gem is located on a premium wide lot and features a warm and inviting floor plan, starting with the large combined Living and Dining rooms that provide ample space for relaxing or entertaining. At the heart of the home is a beautifully renovated chef's dream kitchen that's thoughtfully designed with built-in appliances, under-cabinet lighting, elegant glass cabinetry, a dedicated pantry, pot drawers, and a convenient water filtration system. The ground floor family room is anchored by a cozy fireplace and stone feature wall and provides direct walk-out access to a large deck and over-sized backyard. The upper level features a spacious primary bedroom complete with W/I closet, plus two additional spacious bedrooms and a spa-inspired main bath outfitted with double sinks, a glass-enclosed shower and a modern claw-foot tub. The lower levels offer a generous recreation room with sound proof insulated walls, a 3-piece bathroom and a versatile bonus room that can easily be transformed into a home office or additional bedroom making it ideal for in-law or rental potential. The property widens at the back and features a tranquil Koi pond, a huge family-sized deck, garden area plus two storage sheds. With thoughtful upgrades and a versatile layout, this home is perfect for any growing family, multi-generational living or a savvy investor. Some Virtually Staged Photos. (id:60626)
RE/MAX West Realty Inc.
4789 Naramata Road Road
Naramata, British Columbia
The 4.69 acre property slopes gently to the South West. Currently planted with one acre of certified organic Royal Gala apples. Quiet location with building sites that feature stunning views of Okanagan Lake, mountains, vineyards, orchards and valley. Robinson Creek meanders through the northern section of the property. Please do not enter the property without notice. (id:60626)
Front Street Realty
8602 117 Avenue
Fort St. John, British Columbia
Prime 5.9-Acre Residential Development Opportunity! Unlock the potential of this expansive 5.9-acre parcel, perfectly suited for residential development. Located in a growing and desirable area, this flat and accessible land offers an excellent opportunity to subdivide into multiple residential lots (subject to municipal approvals). Whether you're a developer or investor, this property provides the ideal canvas for a new subdivision, custom homes, or a small residential community. Close to schools, shopping, and major routes, with all services nearby. Don't miss your chance to shape the future of this promising neighborhood! (id:60626)
RE/MAX Action Realty Inc
1107 Lesperance
Tecumseh, Ontario
Prime investment opportunity in the heart of Tecumseh! This versatile 3-unit multi-zoned (residential and commercial) building offers 4,500 sq ft of rental space, including 2,500 sq ft of newly renovated, modern space completed in the last 4 years. The property features a 1,000 sq ft 2-bedroom residential apartment, 2,000 sq ft of professional office space, and 1,500 sq ft of additional office space occupied by a related company. All three units are fully leased, providing solid income potential. The building also includes a rear shop (1,000 sq ft), a 500 sq ft hair salon, and two 1,000 sq ft residential units—one in the front and one newly renovated upper rear unit. Zoning allows for a variety of uses, making it ideal for small businesses or professional offices. The property boasts ample parking and easy access to E.C. Row Expressway, Highway 401, Windsor-Detroit Tunnel, and Ambassador Bridge. (id:60626)
Real Broker Ontario Ltd
3520 Glengrove Road
Barriere, British Columbia
Experience the perfect blend of elegance, comfort, and functionality in this immaculate custom-built rancher with a walkout basement on just under 10 serene acres. This thoughtfully designed home offers a peaceful country retreat with modern convenience, featuring two bedrooms, a versatile den, and two bathrooms. The open-concept living space is filled with natural light from expansive windows, creating a warm and inviting atmosphere. French doors lead to a full-length front deck and private hot tub—ideal for relaxation with stunning panoramic views. A cozy wood stove adds rustic charm and year-round comfort. The beautifully appointed kitchen features a large island with seating, ample cabinetry, a walk-in pantry, and maple hardwood floors that carry throughout the main level. The spacious primary bedroom offers a walk-in closet and access to the main bath. The bright walkout basement includes a family room with French doors to a covered patio, second bedroom, full bath, laundry/utility room, cold storage, and extra flex space—perfect for guests or hobbies. Enjoy private trails, a fire pit, a fenced garden area with a shed, and scenic views. A 3-bay garage, pole shed, and additional storage buildings offer ample space for tools, equipment, and recreational gear. Sellers are motivated—don’t miss this rare opportunity to own a beautifully maintained home that blends country charm with modern comfort. (id:60626)
Royal LePage Westwin (Barriere)
5412 Norfolk Street
Burnaby, British Columbia
Welcome to this beautiful 3 bed, 3 bath home-perfect for a growing family! This bright and well-maintained 1/2 duplex is centrally located in a quiet, family-friendly neighbourhood. Close to all amenities, top-rated schools, parks, and transit. The updated kitchen features modern finishes and functionality with high end stainless appliances. Open concept living space with gorgeous light oak maple flooring in living room and 10' ceilings. Kids will love the spacious front yard, while the sunny south-facing patio offers a private retreat. Upstairs 3 generously sized rooms! Enjoy stunning mountain views from the north-facing living room and master bedroom. Includes a single garage with extra storage. NO MAINTENANCE FEES! Come check it out at our OPEN HOUSE CANCELLED (id:60626)
RE/MAX City Realty
64 Acorn Trail
St. Thomas, Ontario
Treat yourself to a new, luxurious, custom-built home. This magnificent 5-bedroom, all-brick and stone bungalow is just seconds away from new parks, walking trails, and the Doug J Tarry Sports Complex. Boasting over 3600 sq ft of finished living space, this home offers over $300K of top-of-the-line upgrades throughout. You'll love the 10' ceilings, Canadian engineered hardwood and 12" X 24"ceramic tile floors, high-end quartz counters and custom cabinetry and the fully finished basement. The heart of this home will be in the massive kitchen, a culinary masterpiece featuring tons of counterspace and soft-close storage. The sprawling 8ft island paired with your expansive peninsula can comfortably seat nine. Huge living room features floor-to-ceiling gas fireplace. Pie shaped backyard has Southern exposure with fully covered, 46' X 12' poured concrete deck. Perfect for the large or multi generational family. Book it today! (id:60626)
Royal LePage Triland Realty
7047 Edgemont Drive Nw
Calgary, Alberta
Backing onto John Laurie Park & walking distance to bus stops & the Edgemont Athletic Club is this warm & inviting two storey…with a total of 4 bedrooms + den, 2 fireplaces & central air, maintenance-free deck & surrounded by wide open views of the mountains, Canada Olympic Park & downtown. First-time offered for sale in 45 years, this wonderful one-owner home enjoys extensive wood paneling & bright open rooms, 2.5 bathrooms, oak kitchen with stainless steel appliances & truly incredible backyard with winding gardens & beautiful flowers. The perfect home for both raising a family & entertaining, you will love the expansive open concept living & dining room with vaulted ceilings & mirrored feature wall, which leads into the sunny dining nook with wall-to-wall windows & tile floors, oak kitchen with loads of cabinet space & access onto the backyard deck. The stainless steel appliances include a Bosch dishwasher & LG stove/convection oven, plus an over-the-range Maytag microwave/hoodfan. From the kitchen, step down into the cozy family room with its wood paneled walls & stone-facing fireplace…the ideal spot to relax after a long day. Upstairs there are 4 lovely bedrooms & 2 full bathrooms; the primary bedroom is a tremendous size & has 2 mirrored closets, ensuite with walk-in shower & its own private balcony overlooking the backyard. The family bathroom has 2 sinks & built-in shelving, with an adjoining laundry room with Kenmore washer & dryer. The lower walkup level – with separate access to the backyard, is finished with a large rec room with wood-burning fireplace, lounge/games room & loads of extra space for storage. On the main floor there is also a home office with built-in shelving. Additional features include Hunter Douglas blinds, skylight in the foyer, clay tile roof, 2 furnaces & 2 air conditioning units, garage with built-in cabinets & shelves, beautifully landscaped front patio & a gardener’s dream backyard complete with 3 storage sheds, 2-level composite deck with gas BBQ line & pergola. An absolutely fantastic home here in Phase I of Edgemont Estates, just minutes to neighbourhood shopping & schools, Edgemont Disc Golf Course, sports fields & quick easy access to Dalhousie Station LRT, major retail centers, University of Calgary, hospitals & downtown. (id:60626)
Royal LePage Benchmark
209 8078 128 Street
Surrey, British Columbia
This 1011 sq.ft. unit is located lease at the Little India Plaza located at the corner of Central Newton Commerical/Retail District. Incredible Exposure & easy access from 128 Street or 80 Avenue. Open up a new business or expand your current business! Professionally and tastefully built. The plaza has very high exposure and easy access plus lots of parking. Next to Payal Business Centre and directly in front of York Business Centre. (id:60626)
Century 21 Coastal Realty Ltd.
60 Snedden Avenue
Aurora, Ontario
Spacious Montrose Model-This well-maintained 4-bedroom home offers approximately 2,001 square feet of comfortable living space in a sought-after family-friendly neighbourhood. The main floor features a warm and inviting family room with a gas fireplace, complemented by hardwood flooring and a neutral décor throughout.The large eat-in kitchen includes a bright breakfast area and convenient walkout to the backyard patio. The home boasts an interlock walkway and privacy fencing that enhances both charm and seclusion.Located just minutes from Highway 404, with easy access to shopping, schools, and public transit and Gym. (id:60626)
Red Apple Real Estate Inc.
Lot On Robertson Street
Riverview, New Brunswick
Turning onto Robertson Street in Riverview, on the right-hand side, nestled in the bend of the road, lies a large rectangular parcel of wooded land the perfect spot to bring your development dreams to life! (id:60626)
Exit Realty Associates
15 7380 Minoru Boulevard
Richmond, British Columbia
3 level large townhome Central Richmond Bright 1768SF living space with an amazing 10' ceiling on the main floor. Excellent layout with 3 bed upstairs and 1 bed down with 4 baths. Ample parking and walking distance to Elementary & Richmond High Secondary with IB program. Also walking distance to transit, Richmond Centre Mall, Community Centre and new Minoru Pool and Park. Excellent investment and currently tenanted long term tenant. Text Listing realtor with 48 hours notice for showings. (id:60626)
Siegle Properties B.c. Ltd.
892 Mission Springs Crescent
Kelowna, British Columbia
Welcome to your dream home in the Lower Mission! This stunning 5-bed, 2.5 bath home boasts many modern updates and is only a stone's throw from Rotary Beach! As you step up to the home, you will be greeted by a full exterior makeover complete with new gutters and soffits, fresh paint, and a 6' cedar privacy fence. The main level features an updated kitchen with Brazilian granite countertops and S.S. appliances. Spend evenings watching Netflix in the private family room equipped with a gas F/P. Outside, the backyard oasis awaits, perfect for al fresco dining or grilling on the natural gas BBQ. The dining area flows seamlessly into the formal living room, creating an ideal space for gatherings with family and friends. This floor also features a bedroom, powder room, spacious laundry room and access to the heated double car garage (or rec space). The upstairs primary suite is a retreat, offering a tranquil oasis fitted with a luxurious ensuite bathroom featuring a spa-like shower. 3 additional well-appointed bedrooms provide plenty of space for family members or guests, with a full-sized bathroom to share. Conveniently located in a highly sought-after neighborhood, this home offers easy access to a plethora of amenities including beaches, parks, and top-rated school. With its unbeatable central location and impressive updates throughout, this property presents a rare opportunity to experience urban living at its finest. Don't miss out on making this your new home sweet home! (id:60626)
Fair Realty (Kelowna)
37 Rudolph Rd
Thunder Bay, Ontario
Welcome to this beautifully renovated camp, completed in 2023, offering modern comfort and rustic charm in a peaceful natural setting. This 1,100 sq ft retreat sits on an impressive 110 acres of pristine land, providing ample space for recreation, relaxation, or future development. The property features cleared trails throughout, perfect for hiking, ATV riding, or exploring the serene surroundings. Adding to its unique value, the sale includes full mining rights, presenting a rare opportunity for long-term investment. Whether you’re seeking a private getaway or a strategic acquisition with significant development potential, this property offers incredible versatility and opportunity for investors. (id:60626)
Royal LePage Lannon Realty
61 Romfield Circuit
Markham, Ontario
Prime Thornhill Location Off Bayview Offering A Rare Opportunity To Own An Oversized Bungalow On An Extra Deep 175 Ft Private Treed Lot. Steps To Top Schools, Shopping, Transit, And Quick Access To Highways 401 & 404. This Beautiful Home Features A Double Driveway, Garage, And A Separate Entrance To A Spacious 1-Bedroom Basement Apartment Perfect For Extended Family Or Rental Income. Walk Out From The Dining Room To A Large Deck And Peaceful Backyard Oasis. Previous Renovations Including Vinyl Windows, Doors, Hardwood And Ceramic Flooring, Backsplash, Bathroom, And Striking Front Entrance. Enjoy A Cozy Wood-Burning Fireplace In The Living Room, Plus A Rare 2-Piece Ensuite And Walk-In Closet In The Primary Bedroom. Truly A Turnkey Home In A Coveted Family-Friendly Neighbourhood. S (id:60626)
RE/MAX West Realty Inc.
774 Longworth Road
London South, Ontario
Welcome to this beautifully appointed 4-bedroom, 2.5-bathroom home offering over 2,800 square feet of finished living space, set on an impressive 144-foot deep lot backing directly onto mature trees, parkland, and tranquil green space. Step inside to a grand 19-foot foyer and experience the elegance of 10-foot ceilings on the main floor, complemented by rich hardwood flooring that extends throughout the main and second levels. The main floor features a spacious living room, formal dining area, and a cozy family room with a gas fireplace-- perfect for entertaining or relaxing with family. The bright, modern kitchen boasts white cabinetry, granite countertops, and a functional layout ideal for both cooking and hosting. Upstairs, you'll find four generously sized bedrooms, a convenient second-floor laundry room, and beautifully appointed bathrooms. The full walkout basement expands your living and entertaining options with access to three separate outdoor spaces, including multiple decks and a private patio-- perfect for summer gatherings. The professionally landscaped yard features an in-ground sprinkler system to keep everything lush and green. Additional highlights include a double-car garage, excellent proximity to top-rated schools and shopping, and a quiet, family-friendly neighbourhood. This is a rare opportunity to own a spacious, upgraded home with premium outdoor space and exceptional views. Don't miss out-- schedule your private showing today! (id:60626)
Century 21 First Canadian Corp
1113 Gossamer Drive
Pickering, Ontario
Surrounded by conservation trails & nestled on a quiet cul-de-sac sits this executive 4 bed, 3.5 bath detached home w/2 car garage, ample parking & finished Basement w/two additional bedrooms, 3pc bath plus den. Chef's eat in Kitchen W/Stainless Steel, Updated Cabinetry, Ceramic tile & backsplash. Combined living/dining w/wood floors & large windows. Intimate Family room w/large window. Main floor 2pc powder room. Double door entry to primary King sized bedroom w/walk in closet, 5pc Ensuite, Soaker tub & separate shower. 3 additional bedrooms w/great natural light & large closets. 4pc main bathroom w/ceramic tile & built-in vanity.Large backyard great for entertaining. Main floor laundry w/direct access to garage that doubles as a mud room. Conveniently located close to schools, shopping, place of worship, groceries, parks and trails. (id:60626)
Cityscape Real Estate Ltd.
934 Chateau Avenue
Windsor, Ontario
Stunning & Stylish Custom Lakeland Home in Prime Location! This beautifully designed 2-storey home offers beautifully finished living space, perfectly suited for large or multi-generational families. Featuring 5 spacious bedrooms, 5.5 bathrooms, and a fully finished basement, this home delivers the ideal blend of space, privacy, and upscale comfort. The inviting foyer opens to a bright, open-concept layout with elegant tile and hardwood flooring throughout. The custom kitchen showcases granite countertops, premium cabinetry, and high-end finishes—an entertainer’s dream. Retreat to the luxurious primary suite with a deep soaker tub and glass-tiled shower. The finished basement provides exceptional flexibility, complete with a generous rec room, 1.5 bathrooms, and a private guest suite—ideal for visitors or extended family. Meticulously maintained and truly move-in ready, this exceptional home combines timeless elegance with modern functionality. Don't miss your chance! (id:60626)
RE/MAX Capital Diamond Realty
1764 Green Road
Fruitvale, British Columbia
Just listed in Fruitvale this incredible 10-acre property offers space, versatility, and rural charm, all just minutes from local amenities and across from the Beaver Valley Arena. Comprised of an 8-acre potentially subdividable parcel and a separate 2-acre titled piece, the possibilities here are truly endless. The spacious family home is ideal for a growing or extended family, offering four bedrooms and three bathrooms across two levels. The main floor welcomes you with a generous kitchen and a separate dining area featuring built-in cabinetry, perfect for family dinners and entertaining. A large living room provides plenty of space to relax, while the master suite includes a private 2-piece ensuite. Two more sizable bedrooms, a full bathroom, and the convenience of main floor laundry complete this level. Downstairs, the home continues to deliver with a rec room, a separate family room, another bedroom, a 2 piece bathroom, a utility room, and several storage areas plus a mudroom that leads directly outside. An attached garage and large carport add practical convenience for parking and additional covered storage. The property is further enhanced by several outbuildings, including a large older barn, the original homestead, and multiple sheds for tools and extra storage. A well-established and planted garden area is ready for your green thumb. This property is connected to Village water, has its own septic system, and offers both space and infrastructure for hobby farming, multi-generational living, or future development. With its unique configuration, expansive land, and proximity to town, this is a rare opportunity to enjoy the best of rural living with incredible potential. (id:60626)
RE/MAX All Pro Realty

