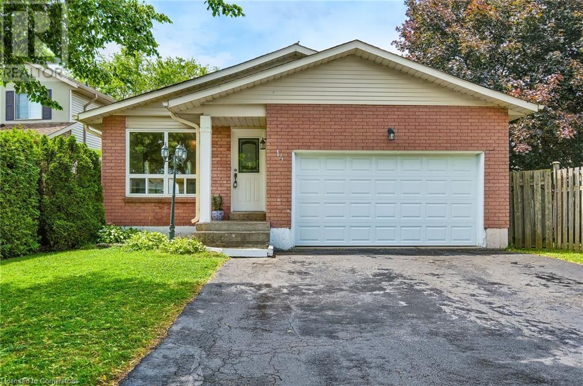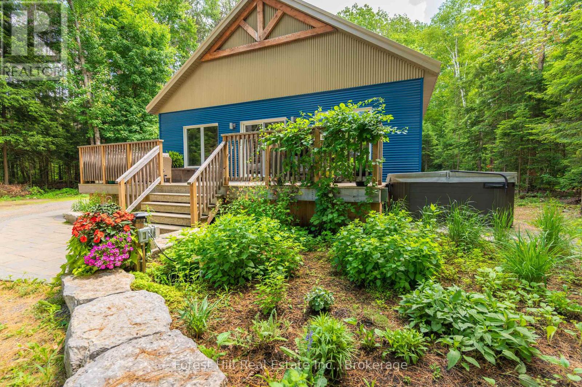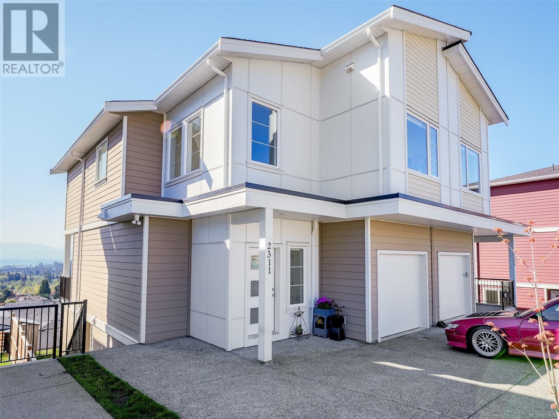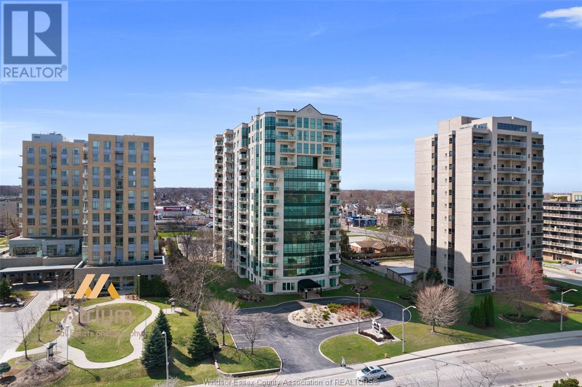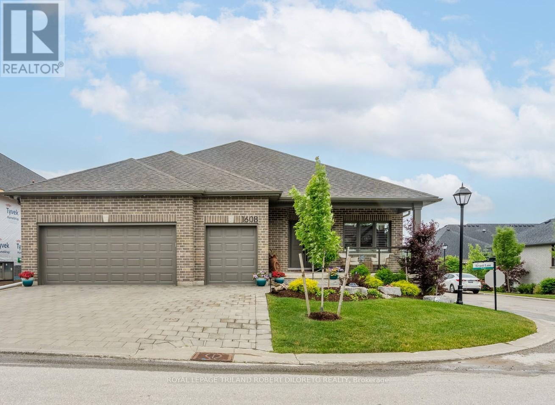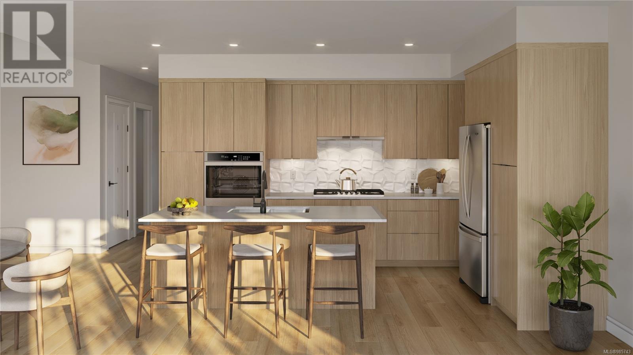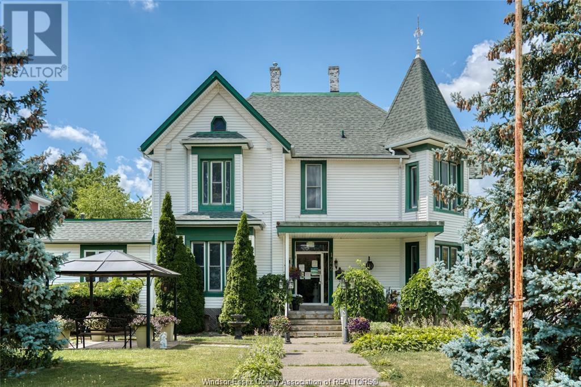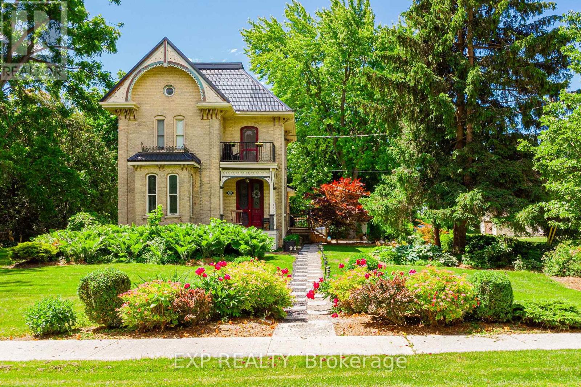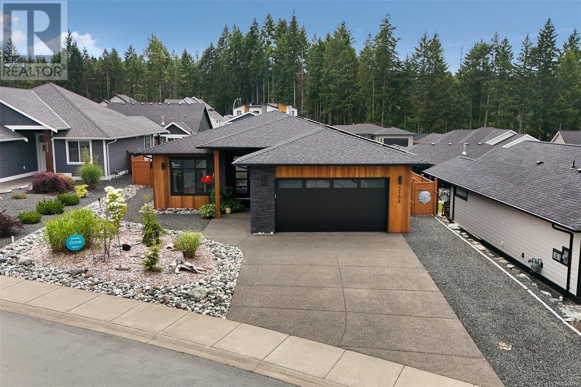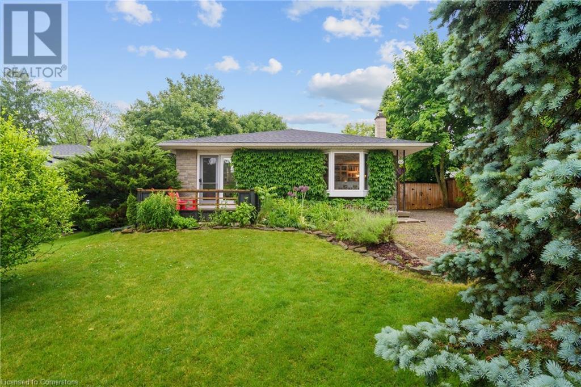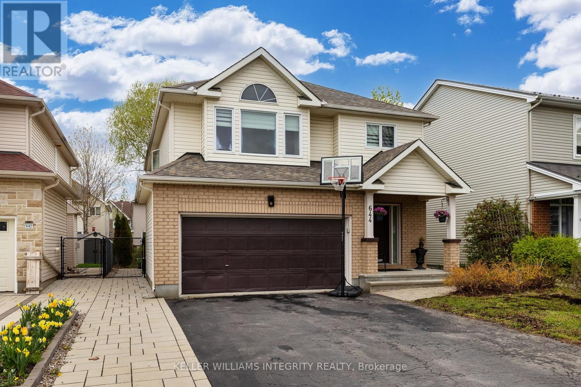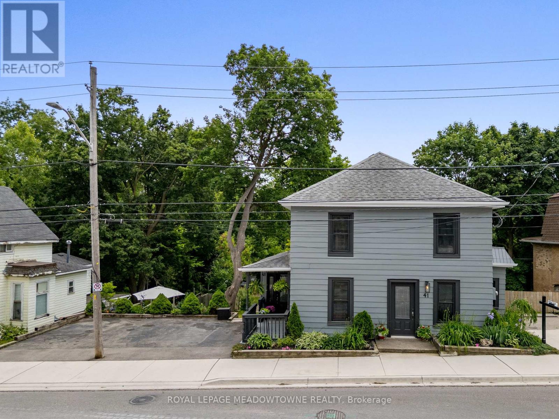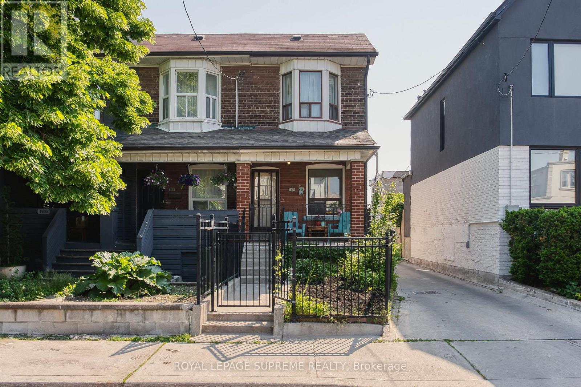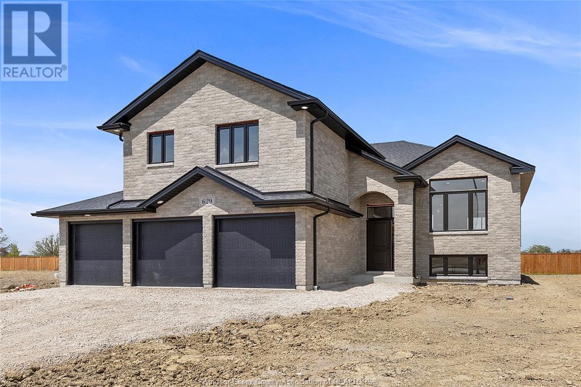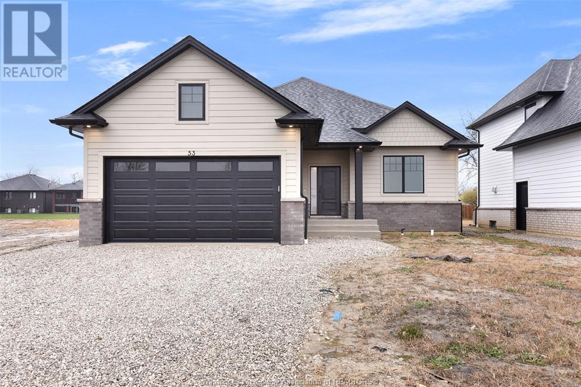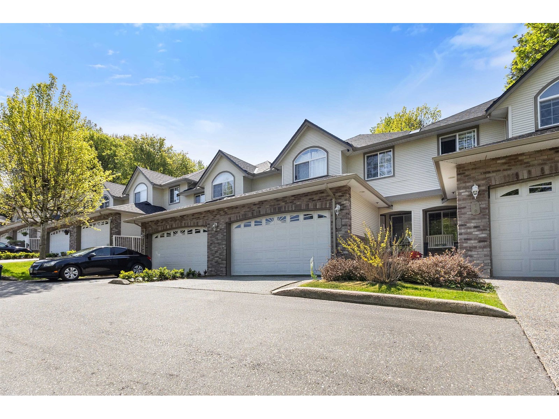14 Ashridge Place
Hamilton, Ontario
Welcome to this beautifully maintained 3+1 bedroom, 2 full bathroom backsplit home, nestled on a quiet, family-friendly street. Situated on a spacious pie-shaped lot, this home offers a rare opportunity to create your own backyard oasis with plenty of room to entertain or relax in privacy with an oversized yard. Step inside to discover hardwood flooring on the main and upper levels, dinning room which comfortably fits an 8 person table with sliding door out to your side/year yard, a neutral freshly painted interior, granite counters with ample counter space and multiple living and entertaining spaces perfect for growing families or hosting guests. Lower level offers 3pc bath and an additional bedroom for teens or growing kids with closet, or a perfect work from home office set up. Additional rec room or home gym space in basement with laundry. The versatile layout provides a seamless flow from room to room, offering comfort and functionality for everyday living. Enjoy the convenience of central location, just minutes from parks, schools, shopping, and with easy highway access for commuters. Don't miss your chance to own this charming and versatile home with endless potential. Updated include; Air conditioner 2023, Automatic Garage door (no remotes) 2024, and roof shingles 2025. Fireplace and exterior post light as is / don't work. (id:60626)
RE/MAX Escarpment Realty Inc.
26 Ottaway Avenue
Barrie, Ontario
**Vacant possession as of August 1st** Modern Living Meets Timeless Charm! This beautifully renovated bungalow is the perfect blend of contemporary style and mature neighbourhood character, nestled on a quiet, tree-lined street in sought-after North Barrie. With 5 bedrooms, 2 full kitchens, and a fully finished in-law suite with private entrance and separate hydro, this home offers incredible versatility for extended family living or rental potential.The main level features 3 spacious bedrooms, a bright open-concept kitchen with quartz countertops and island, easy-care LVT flooring, and a 4-piece semi-ensuite bath. Thoughtful designer touches like a slatted feature wall and a statement front door elevate the modern vibe. The lower level offers 2 more generously sized bedrooms, pot lights throughout, a stylish kitchen with quartz island, and open-concept living space - plus private laundry for both levels. Enjoy outdoor living in the large backyard with a spacious deck and shade trees. A massive driveway (no sidewalk!) provides parking for 6+ cars plus an in-ground sprinkler system to keep the property looking its best. Major updates include: windows, shingles, A/C, and eavestroughs. All this just minutes from shopping, dining, commuter routes, and year-round recreation like skiing, hiking, and biking. (id:60626)
Royal LePage First Contact Realty
14 Ashridge Place
Hamilton, Ontario
Welcome to this beautifully maintained 3+1 bedroom, 2 full bathroom backsplit home, nestled on a quiet, family-friendly street. Situated on a spacious lot, this home offers a rare opportunity to create your own backyard oasis with plenty of room to entertain or relax in privacy with an oversized yard. Step inside to discover hardwood flooring on the main level, a dinning room which comfortably fits an 8 person table with sliding door out to your side/rear yard, a neutral freshly painted interior, granite counters with ample counter space gas stove, and multiple living and entertaining spaces perfect for growing families or hosting guests. Lower level offers 3pc bath and an additional bedroom with window and closet for teens or growing kids, or a perfect work from home office set up. Additional rec room or home gym space in basement with laundry. The versatile layout provides a seamless flow from room to room, offering comfort and functionality for everyday living. Enjoy the convenience of central location, just minutes from parks, schools, shopping, and with easy highway access for commuters. Don’t miss your chance to own this charming and versatile home with endless potential. Updated include; Air conditioner 2023, Automatic Garage door (no remotes) 2024, and roof shingles 2025. Fireplace and exterior post light as is / don't work. (id:60626)
RE/MAX Escarpment Realty Inc.
2776 Muskoka Rd 117 Road S
Lake Of Bays, Ontario
Gorgeous Five bedroom retreat in the woods built 2020 in great condition and maintenance free with steel roof and metal siding. Has a three bedroom unit in the front and a two bedroom unit in the rear, both units are perfectally privatley seperate and give a new owner so many options!! with extended family living independantly yet close to one another, or a pure investment with a potential of almost $66,000 a year coming in, or go with Airbnb for even higher income! Also live in one unit rent the other is also a great option! The land is perfectly level well treed with lots of quiet privacy and tons of parking with a really fire pit in the back yard for those cool summer evenings. Close to the village of Baysville on Lake of Bays with great free boat access and swimming Dont miss this one!!! (id:60626)
Forest Hill Real Estate Inc.
2311 Hudson Terr
Sooke, British Columbia
No GST! Quality built contemporary half-duplex w/bonus 2BD (1 no-closet) in-law suite & soaring ocean+mountain views! 3-level home features nearly 2,500sf of modern living w/tasteful design. Main-level open-concept plan w/9' ceilings & wide-plank laminate floors. Efficient heating & AC w/ductless HP system! Corner kitchen w/flat panel cabinets, tile backsplash & stainless appliance package. In-line dining w/picture windows showcasing the panoramic views. Sprawling living w/slider to covered deck & sunny, Southern exposure. Upstairs, find spacious primary w/ soaring vistas of the Strait of JDF & Olympics beyond. Huge WIC & bright 4-pce ensuite w/dual sinks & walk-in shower. 2 addtl. BR & full laundry complete the upper floor. Downstairs, find 2-bed, 1-bath in-law suite w/sep. entry & laundry. A perfect option for the extended family, use as a mortgage helper, OR open to the main home & enjoy all 3 levels yourself! The choice is yours! Both suites are currently occupied by great tenants. (id:60626)
Maxxam Realty Ltd.
Royal LePage Coast Capital - Sooke
82 Skyline Drive
Hamilton, Ontario
Welcome to 82 Skyline Drive! This lovingly maintained 3-bedroom, 2-bathroom backsplit is nestled in the heart of family-friendly Pleasant Valley, Dundas just steps from scenic conservation trails and lush parks. The main floor features a bright living room with built-in bookshelves, a cozy gas fireplace, and original hardwood floors. The eat-in kitchen offers double wall ovens, a gas cooktop, a functional island with breakfast bar seating, and an abundance of cabinetry. There's also a dedicated dining space with a walkout to a charming front yard deck. Upstairs, you'll find two bright bedrooms each with double closets for ample storage. The primary bedroom includes a private 3-piece ensuite, while a second beautifully updated bathroom showcases heated floors, a clawfoot tub, and a pedestal sink, along with the added convenience of an upper-level laundry closet. The lower level offers even more space with a third bedroom, a workshop, a large crawl space for storage, and a spacious family room with a rare walkout to a beautifully landscaped sunken garden patio. This picture-perfect family home truly has it all and wont last long! (id:60626)
RE/MAX Escarpment Realty Inc.
4789 Riverside Unit# 702
Windsor, Ontario
Highly desirable approximately 1,600 Sq. on the 7th floor, Riverside front suite in the Pinnacle Condominiums. Great views from the large windows, Open concept plan with beautiful hardwood floors, gas FP in Great Room, open cocept kitchen with bar, Status Certificate, Rules & Regulations & Floor Plan in Attachments. Unit includes 2 underground parking spaces and a storage unit. (id:60626)
Buckingham Realty (Windsor) Ltd.
1276 Swan Street
North Dumfries, Ontario
Welcome to 1276 Swan Street a rare opportunity to own a character-filled bungalow on one of Ayrs most scenic streets. This thoughtfully designed 3-bedroom, 3-bath home offers 1,900 sq. ft. of main floor living space, with an additional 700 sq. ft. of finished walk-out basement all nestled on a double-wide lot backing onto environmentally protected greenspace and the peaceful Nith River. Set on over one-half of an acre, the outdoor space is a private retreat. Enjoy the serenity of a cascading waterfall flowing into a tranquil pond, gather around the fire pit under the stars, or stroll through lush perennial gardens and a thriving vegetable patch. An upper deck with a covered gazebo overlooks this picturesque setting perfect for entertaining or simply unwinding. Inside, the layout blends timeless charm with modern utility. The main floor features a warm, inviting living and dining area with century-old accents including hand-hewn pine floors, along with a spacious kitchen and oversized walk-in pantry. A dedicated home office and a smart separation between the entertaining wing and the private bedroom area provide flexibility and function. The lower level adds significant value with a bright third bedroom, a modern 3-piece bath with walk-in glass shower, a second office area, and a spacious family room that opens to a lower patio. There's also a large workshop space and a second rear walk-out for easy access. Additional highlights include main floor laundry, ample storage, and parking for up to six vehicles. Located just a short walk to Ayrs charming downtown, you're close to schools, parks, libraries, arenas, and quick access to Highway 401 with Kitchener, Cambridge, Paris, and Woodstock all within 20 minutes. This is more than just a home it's a lifestyle defined by peace, privacy, and community. Come experience it for yourself. (id:60626)
Shaw Realty Group Inc.
140 Main Street W
Grimsby, Ontario
ESCARPMENT VIEWS & BACKYARD OASIS … Charm, character, and lifestyle converge at 140 Main Street West, Grimsby. Nestled at the base of the Niagara Escarpment on a generous 50’ x 143’ lot, this beautifully maintained 2-storey home offers stunning ESCARPMENT VIEWS, a private yard RETREAT with immediate possession available. Step inside to a bright and welcoming main floor featuring luxury vinyl flooring throughout. The living room is cozy yet elegant, with a wood-burning fireplace, built-in shelving, and crown moulding that adds a touch of timeless detail. The formal dining room offers direct access to the backyard through sliding doors, while the updated kitchen boasts QUARTZ countertops and abundant cabinetry. Upstairs, you’ll find three comfortable bedrooms and a stylish 4-pc bathroom with a separate toilet area. The home also features newer windows, bringing in natural light and energy efficiency. Downstairs, the basement provides a versatile recreation room, a 3-pc bathroom combined with laundry, and extra storage space for added convenience. The showstopper, however, is the INCREDIBLE BACKYARD OASIS. Enjoy summers by the inground pool, entertain on the two-tier deck, unwind on the stamped concrete patio, or putter in one of the two garden sheds. Fully fenced and beautifully landscaped, it’s your own private escape—right in the heart of Grimsby. PLEASE NOTE: Pool has been virtually staged. It will be opened and a brand new liner installed before closing. Ideal for families, professionals, or anyone seeking beauty, space, and tranquility just minutes from all amenities, schools, and the QEW. CLICK ON MULTIMEDIA for video tour, drone photos, floor plans & more. (id:60626)
RE/MAX Escarpment Realty Inc.
1608 Ed Ervasti Lane
London South, Ontario
Discover the perfect blend of elegance and comfort in this stunning & immaculate 3+1 bedroom (office can be 3rd main floor bedroom), 3 full bathroom executive one floor with double garage & golf cart bay all nestled within the exclusive Riverbend Golf Community for active adults 50+! Built in 2022, this beautiful home offers modern luxury designed for minimal maintenance and maximum enjoyment with quality upgrades throughout! Features include: attractive curb appeal with large covered front porch; spacious open concept layout; custom window treatments feature "California Shutters" and "ShadoMattic Zebra" blinds that provide both style and functionality; attractive blonde engineered hardwood floors; huge great room w/gas fireplace opens to elegant custom kitchen with premium Samsung appliance package, island, beverage bar w/wine fridge & fantastic butlers pantry upgrade w/ample cabinets; main floor laundry; main floor primary with luxe 5pc ensuite; beautifully finished & massive light-filled lower level boasts basement floor upgrade with under-slab insulation for added comfort, 2 family rooms, bedroom, 4pc bath & loads of storage; the expansive covered rear deck offers year-round outdoor enjoyment with BBQ gas line & convenient cable access for seamless entertainment. Living in the Riverbend Golf Community means embracing an active lifestyle with exclusive access to championship golf at your doorstep, clubhouse dining & social facilities, and a vibrant community of like-minded neighbors. Please note this is not a condo sale. Current Land lease & maintenance fees apply--$633.61/month for maintenance, $958.27/month land lease & minimum annual $900 food & beverage charge. An added benefit for buyers is the elimination of land transfer tax, representing significant savings on your purchase. Lifestyle and convenience second to none in a community like no other! (id:60626)
Royal LePage Triland Robert Diloreto Realty
2509 Bronzite Pl
Langford, British Columbia
Move-in ready! Experience elevated living in this spacious townhome featuring 3 bedrooms, 3 bathrooms, and over 1,700 sq. ft. of thoughtfully designed space. The main level boasts open concept living with spacious dining and living areas, a beautifully designed kitchen with quartz countertops, 4 piece bathroom and cozy bedroom. Upstairs you'll find the luxury primary bedroom featuring a walk-in-closet and ensuite, second bedroom, 4 piece bathroom, laundry room, and flex space perfect for a home office or gym. Enjoy the tranquility of the Ridge on the peaceful lower level patio and second level balcony. This home includes secure underground parking, storage locker, a multi-head ductless heat pump for heating and cooling, fireplace, and a Whirlpool appliance package with a wall oven and gas range. The strata amenities include a gym, community gardens, a bike and dog wash, and an outdoor patio. Located near Bear Mountain, you’ll enjoy two Championship Golf courses, endless recreational opportunities, and convenient shopping. (id:60626)
Royal LePage Coast Capital - Westshore
122 Talbot Street South
Essex, Ontario
Stunning and Spacious Victorian-Style Property in the Heart of Essex, situated on a generous corner lot with convenient onsite parking. This exceptional R2.1-zoned residence offers incredible space and versatility. Featuring 11 oversized bedrooms and 5 bathrooms, this home is ideal for a variety of potential uses (buyer to verify zoning and permitted uses). The partially finished basement includes a second office, laundry area, and ample storage space. Immaculately maintained inside and out, the property blends classic charm with modern functionality. (id:60626)
Exp Realty
1276 Swan Street
Ayr, Ontario
Welcome to 1276 Swan Street — a rare opportunity to own a character-filled bungalow on one of Ayr’s most scenic streets. This thoughtfully designed 3-bedroom, 3-bath home offers 1,900 sq. ft. of main floor living space, with an additional 700 sq. ft. of finished walk-out basement — all nestled on a double-wide lot backing onto environmentally protected greenspace and the peaceful Nith River. Set on over one-half of an acre, the outdoor space is a private retreat. Enjoy the serenity of a cascading waterfall flowing into a tranquil pond, gather around the fire pit under the stars, or stroll through lush perennial gardens and a thriving vegetable patch. An upper deck with a covered gazebo overlooks this picturesque setting — perfect for entertaining or simply unwinding. Inside, the layout blends timeless charm with modern utility. The main floor features a warm, inviting living and dining area with century-old accents including hand-hewn pine floors, along with a spacious kitchen and oversized walk-in pantry. A dedicated home office and a smart separation between the entertaining wing and the private bedroom area provide flexibility and function. The lower level adds significant value with a bright third bedroom, a modern 3-piece bath with walk-in glass shower, a second office area, and a spacious family room that opens to a lower patio. There's also a large workshop space and a second rear walk-out for easy access. Additional highlights include main floor laundry, ample storage, and parking for up to six vehicles. Located just a short walk to Ayr’s charming downtown, you’re close to schools, parks, libraries, arenas, and quick access to Highway 401 — with Kitchener, Cambridge, Paris, and Woodstock all within 20 minutes. This is more than just a home — it’s a lifestyle defined by peace, privacy, and community. Come experience it for yourself. (id:60626)
Shaw Realty Group Inc. - Brokerage 2
Shaw Realty Group Inc.
283 Hastings Street
North Middlesex, Ontario
Welcome to 283 Hastings St in Parkhill, ON! Experience a breathtaking blend of historic charm and modern luxury in this 1890 Victorian masterpiece. Thoughtfully updated while preserving its rich character, every inch of this home showcases timeless craftsmanship, from the striking metal roof to the intricate architectural details. Inside, soaring ceilings, intricate crown mouldings, and beautifully restoredVictorian trim create an unforgettable first impression. The grand foyer, featuring original front doors with stained-glass windows and an impressive wooden staircase, sets a tone of elegance and warmth. Designed for both everyday living and unforgettable entertaining, the bright sitting room flows effortlessly into a spacious formal dining room. The kitchen is a true showstopper, flooded with natural light from a skylight and featuring a charming breakfast nook and an expansive butlers pantry complete with a farmhouse double sink, second fridge, and dishwasher. The living room is a true retreat, with a cathedral ceiling, grand fireplace, and French doors that open onto a sprawling 1,000+ sq. ft. deck, perfect for dining under the stars or morning coffee in the sun. The main floor bathroom offers a luxurious nod to Victorian elegance with custom cabinetry, granite countertops, and a stunning black tile and marble mosaic shower.Upstairs, three generously sized bedrooms and a beautifully designed four-piece bathroom complete with a tiled shower, custom vanity, and modern clawfoot soaker tub create a serene escape. A sunlit reading nook, leading to a restored Juliette balcony, provides a perfect spot to unwind with a good book and a glass of wine. The partly finished basement adds even more living space, offering a large family room with fireplace, a dedicated workshop, a wine cellar, and plenty of storage. Set on a picturesque 0.59-acre lot, this property is ready to welcome you home! Note: some interior photos are virtually staged and are labeled as such. (id:60626)
Exp Realty
3184 Fernwood Lane
Port Alberni, British Columbia
This rancher in the sought-after Uplands Burde area truly has it all! Featuring 29 high-output solar panels covering over 85% of annual electricity use (installed in 2020 w/ a 25 yr warranty), plus a car charging (220v) outlet, hot tub, A/C, high-efficiency gas furnace, gas fireplace, custom solar roller shades & more. Showcasing oak hardwood floors, quartz counters, slate grey Energy Star GE appliances, rich wood accents & high ceilings. With 3 bedrooms & 2 full baths, the bright, open-concept living area flows seamlessly to a sunny South-facing backyard (with a large covered patio & natural gas BBQ hookup). Fruit trees & raised garden beds for your green thumb. Low-maintenance landscaping in both the front & rear, with an irrigation system included. Enjoy forest views & valley sunsets from your fully fenced backyard. Bonus: room to park your RV or boat! Located within city limits but tucked into peaceful Upper Burde, near scenic ponds, trails & nature - yet minutes to all amenities. (id:60626)
Real Broker
82 Skyline Drive
Dundas, Ontario
Welcome to 82 Skyline Drive! This lovingly maintained 3-bedroom, 2-bathroom backsplit is nestled in the heart of family-friendly Pleasant Valley, Dundas—just steps from scenic conservation trails and lush parks. The main floor features a bright living room with built-in bookshelves, a cozy gas fireplace, and original hardwood floors. The eat-in kitchen offers double wall ovens, a gas cooktop, a functional island with breakfast bar seating, and an abundance of cabinetry. There's also a dedicated dining space with a walkout to a charming front yard deck. Upstairs, you’ll find two bright bedrooms—each with double closets for ample storage. The primary bedroom includes a private 3-piece ensuite, while a second beautifully updated bathroom showcases heated floors, a clawfoot tub, and a pedestal sink, along with the added convenience of an upper-level laundry closet. The lower level offers even more space with a third bedroom, a workshop, a large crawl space for storage, and a spacious family room with a rare walkout to a beautifully landscaped sunken garden patio. This picture-perfect family home truly has it all—and won’t last long! (id:60626)
RE/MAX Escarpment Realty Inc.
644 Devonwood Circle
Ottawa, Ontario
Welcome to one of Ottawa most sought after neighborhoods "The Findlay Creek"! This stunning, fully upgraded home is perfectly situated across from a beautiful park and just steps from shopping plazas, schools, walking paths, bus stops, and only 20 minutes to downtown. Meticulously renovated from top to bottom, this home greets you with warmth and elegance the moment you step inside. The spacious, open-concept layout features a bright living and dining area, a generous office/den, and a chef-inspired kitchen complete with an island, abundant cabinetry, sleek countertops, and modern design perfect for cooking and entertaining alike. Upstairs, you'll find four generously sized bedrooms, including a luxurious primary suite with a spa-like ensuite, second-floor laundry, and ample closet space, including a large walk-in. The fully finished basement offers even more living space with a versatile family/games room ideal for a home theater, comes with a full bathroom, and plenty of storage. With no carpeting throughout, stylish finishes, and thoughtful upgrades in every corner, this turnkey home offers exceptional value in one of the best parts of Findlay Creek. Don't miss this rare opportunity. Book your showing today! (id:60626)
Royal LePage Integrity Realty
Royal LePage Team Realty
41 Mill Street
Halton Hills, Ontario
This beautiful century home will wow you with its updates & location! Added bonus a fully separate in-law suite not accessible from the main living spaces for total privacy for multigenerational families! Built in 1867 this beautiful 2-storey home has been meticulously maintained. Arriving at 41 Mill St youll appreciate the double car paved driveway (which could fit 3 smaller vehicles), cozy front porch, beautiful landscaping and newly painted exterior. Enter off the front porch to the tiled foyer with oversized storage closet and into the family friendly layout of the main floor. On the right, the connected family & living room are flooded with natural light. Both rooms have hardwood flooring & pot lights. The family room has a beautiful gas fireplace that is sure to be the gathering place for intimate and larger gatherings. On the left youll find the modern kitchen with breakfast bar, new cabinetry, stainless steel appliances, luxury vinyl flooring and storage pantry. This area is completed by a connected dining room, allowing the perfect flow for family dinners. Just off the dining room is the bonus mud/laundry room with a walk-out to the back deck overlooking the stunning yard and forest behind. Youll also find a new 3-piece bathroom with luxury vinyl flooring & a stand-up shower. Upstairs are 3 fantastic sized bedrooms all of which have hardwood & a spacious 5-piece bathroom. The primary is a sunken retreat featuring an oversized closet w/ organizers. The in-law suite in the basement is spacious and well laid-out with its own entrance (down the landscaped side of the house) and features a kitchen, living room, den(bedroom) and 3-piece bathroom. The tranquility of the landscaped backyard with no rear neighbours and an aboveground pool is hard to believe given its proximity to downtown Georgetown and the GO Station! Bonus features incl new furnace (2021). (id:60626)
Royal LePage Meadowtowne Realty
191 Emerson Avenue
Toronto, Ontario
Unlock the full potential of this rarely available end-unit row townhouse in the vibrant and rapidly evolving Dovercourt-Wallace Emerson neighbourhood. Listed as semi-detached, this home is the end unit of a row of attached houses. Nestled on a quiet residential street, this 2-storey, 3-bedroom, 2-bathroom home offers the perfect opportunity for renovators, investors, or first-time buyers looking to create their dream space. Steps from the exciting Galleria on the Park master-planned community, bringing new parks, retail, and amenities to the area Minutes to Dufferin and Lansdowne Subway Station, Bloor Street shops, cafes, and restaurants, the Junction, and west-end hotspots. Whether you're an experienced renovator or someone with a vision, this property is a blank canvas in a neighbourhood known for its charm, diversity, and future growth. Don't miss the chance to transform this house into your ideal home or next investment. (id:60626)
Royal LePage Supreme Realty
629 Summit Street
Lakeshore, Ontario
Welcome to the stunning Gabriel model in Oakwood Estates, Lakeshore! This exquisite raised ranch with bonus room home spans 1900 square feet and features 3 spacious bedrooms perfect for modern living. With 2 baths, including luxurious en suite, this residence offers both comfort and convenience. The open-concept design seamlessly connects the gourmet kitchen, to the inviting family and dining areas, ideal for entertaining. Enjoy the added convenience of a three-car garage and a charming covered porch for outdoor relaxation. Located near fantastic schools, scenic walking trails, shopping venues, and a splash pad, this home embodies the perfect lifestyle. Built by Maple Leaf Homes, the Gabriel model offers customization options and a wide selection of beautiful finishes, allowing you to create your dream home! (id:60626)
RE/MAX Preferred Realty Ltd. - 585
53 Belleview
Kingsville, Ontario
Major Price Reduction! Incredible value in Woodridge Estates, Cottam. This brand-new BK Cornerstone ranch offers a unique opportunity for first-time buyers, multi-generational families or investors. The main floor features 2 bedrooms, 2 full baths (incl. a private ensuite), a custom kitchen with quartz countertops, cozy gas fireplace, and main floor laundry for convenience. The fully finished basement impresses with a grade entrance, second kitchen, 2 additional bedrooms, 3-piece bath, gas fireplace, and second laundry hookup-ideal for in-law living or potential rental income. Step outside to a large covered rear patio - perfect for relaxing or entertaining year-round. Enjoy peace of mind with a 7-year Tarion Warranty. Eligible first-time buyers may also benefit from a GST rebate - potentially saving you money and making home ownership even more affordable. Don’t miss this incredible opportunity to own a versatile and stylish new home at a fantastic price! (id:60626)
Realty One Group Iconic
1015, 4231 109 Avenue Ne
Calgary, Alberta
This prime commercial property offers a unique investment opportunity, combining stable cash flow with long-term tenants. It can be rented to multiple tenants, offering a diversified income stream. It is located in a high-traffic area that continues to see business growth, making it a perfect choice for investors seeking steady income. The property is currently rented for $7,650 per month. (id:60626)
Royal LePage Metro
7384 Splendour Drive
Niagara Falls, Ontario
Welcome to Satisfaction. One year old custom built luxury two storey semi-detached house well positioned in and exclusive new subdivision in Niagara Falls. This 2,078sf semi has (4+1) large bedrooms, (2.5+1) bathrooms and (1+1) kitchens. With large open concept living/dining area overlooking the backyard, complete with rear deck off the dining room, custom kitchen with island, stainless steel appliances and quartz countertops. Large living room with electric fireplace that opens to rear deck overlooking the backyard. The spacious primary suite feature a walk-in closet and luxurious en-suite with glass shower and soaker tub. Three additional oversized bedrooms and a full bathroom upstairs. Engineered hardwood and tile flooring throughout. Complete with single car garage, main floor laundry, pot lights, 9 foot ceilings, HRV system, tankless on demand hot water heater. The basement (750sf) has a side walk-up entrance, an additional bedroom, full bath, kitchen and laundry to use as an in-law suite. Conveniently located in the desirable new Splendour subdivision, with easy access to great schools and public transit. Backing onto the new Thundering Heights Public School, close to parks, Heartland Forest, walking distance to bigbox retail, grocery, restaurants, and the QEW. Enjoy the best of what Niagara has to offer from this central location. (id:60626)
Royal LePage NRC Realty
79 32777 Chilcotin Drive
Abbotsford, British Columbia
Welcome to Cartier Heights! This beautifully maintained townhome offers 3 spacious bedrooms, 4 bathrooms, and a fully finished walkout basement backing onto peaceful green space. The bright, open-concept main floor features a large kitchen with white appliances, a cozy gas fireplace in the living room, and access to a private patio-perfect for morning coffee or evening wine. Upstairs, the vaulted master suite includes a walk-in closet and luxurious ensuite with soaker tub, dual sinks, and separate shower. Downstairs you'll find a huge rec/media room with full bath-ideal for movie nights or as a large craft/art room. Other features include A/C, new flooring, soundproofed basement ceiling, tons of storage, and double garage. Family and pet friendly, and close to schools, shopping, and parks! (id:60626)
RE/MAX Nyda Realty Inc.



