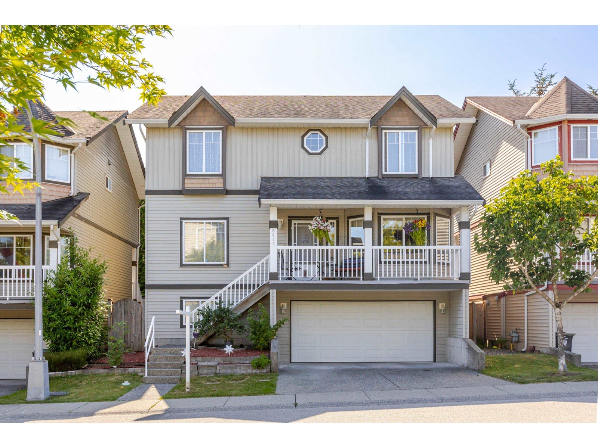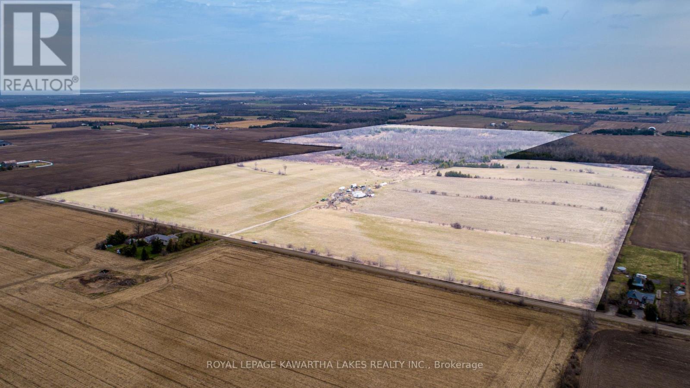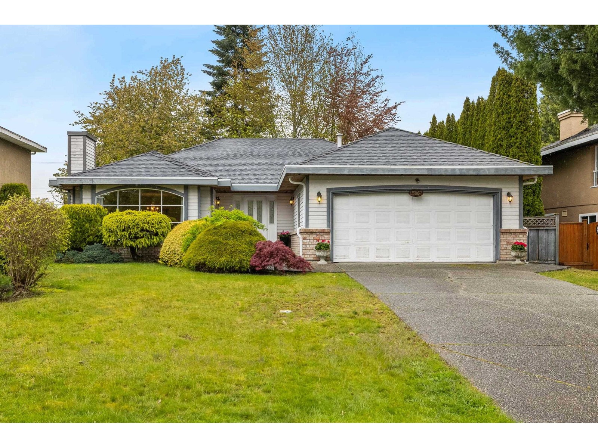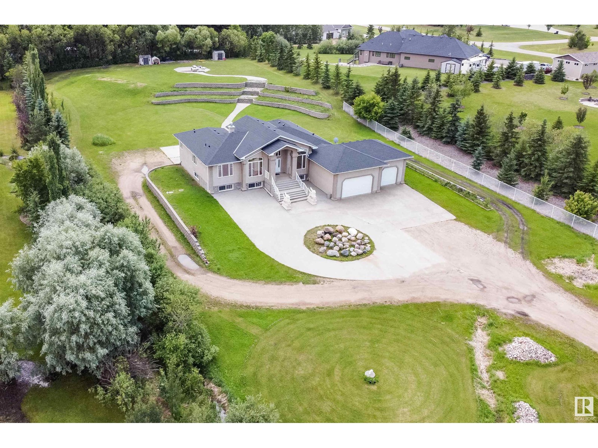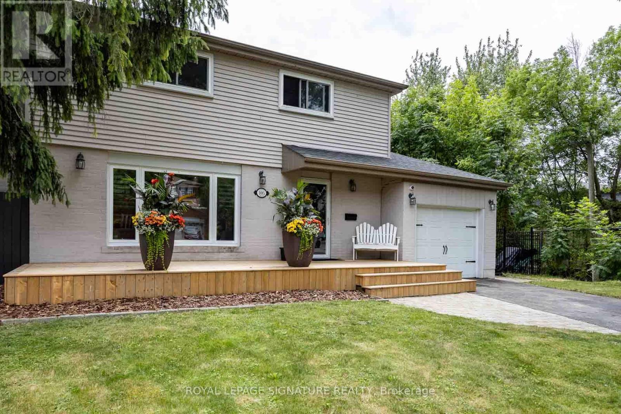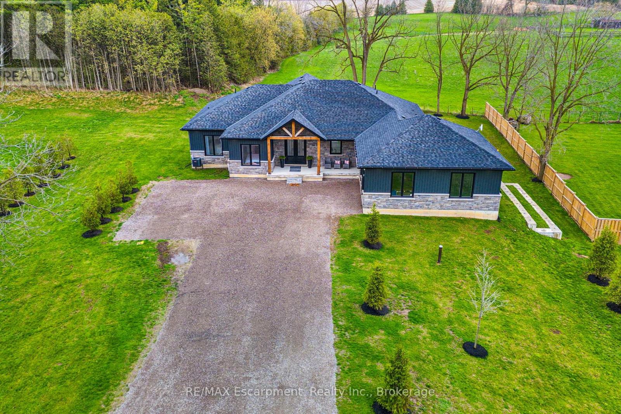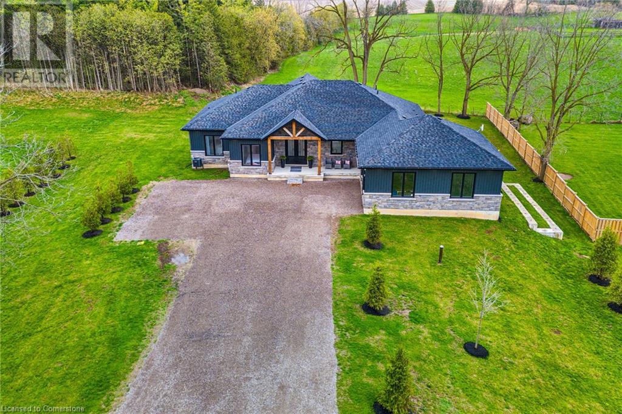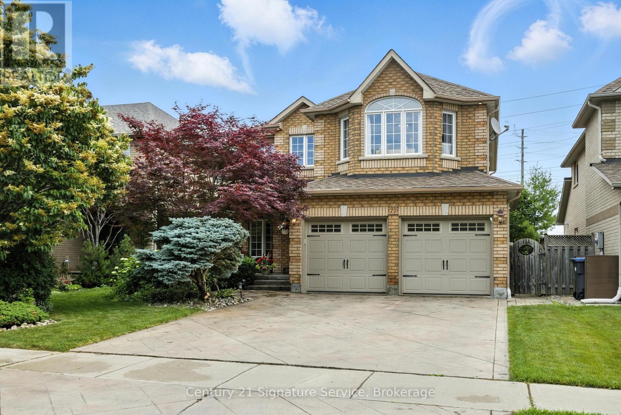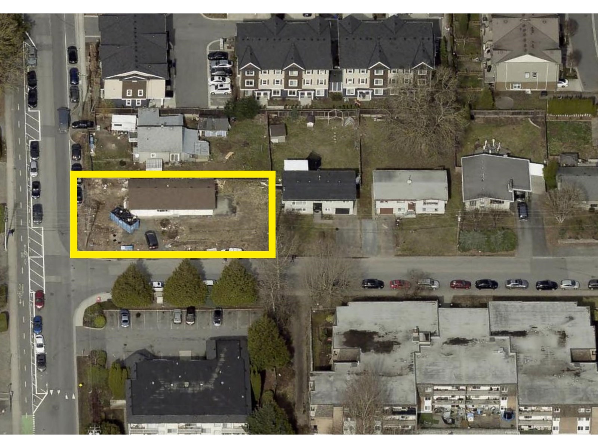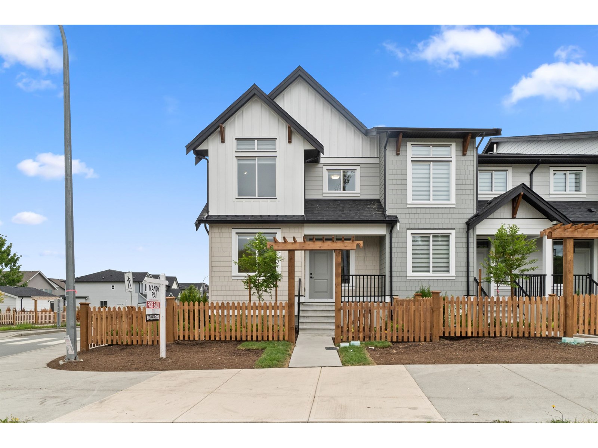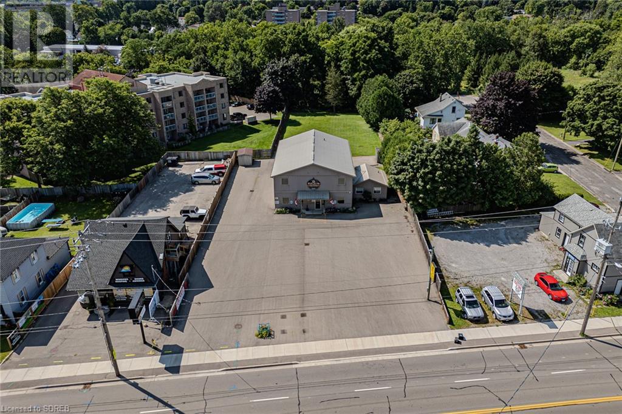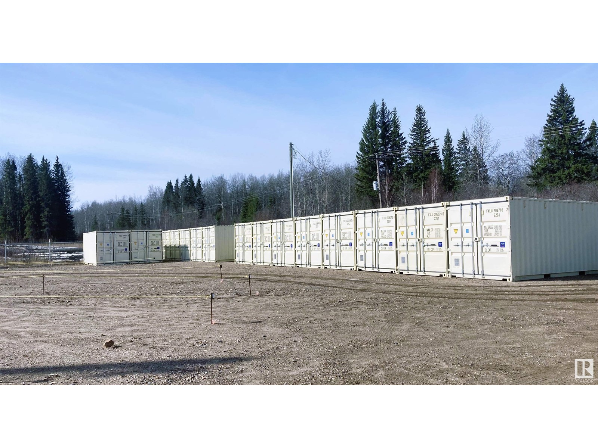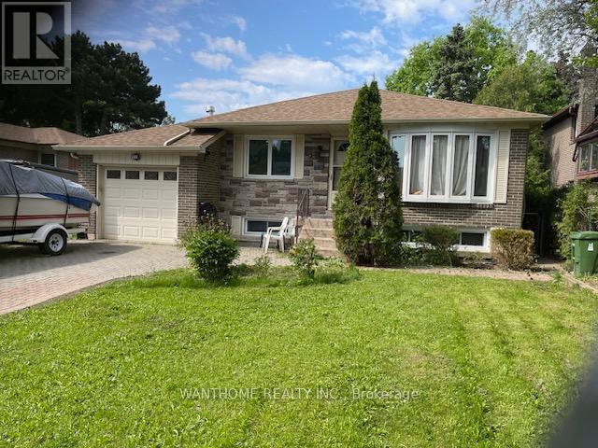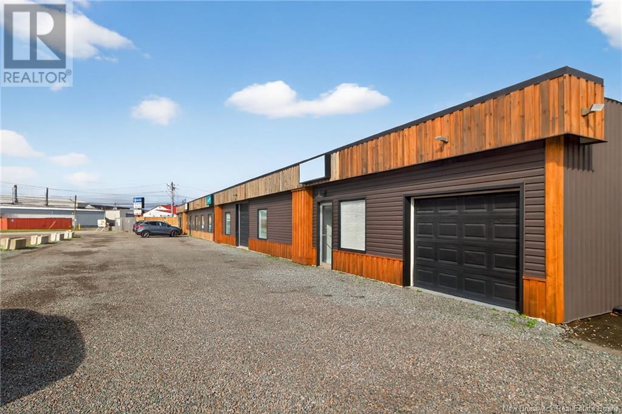1468 Sandy Beach Court
Ottawa, Ontario
Welcome to 1468 Sandy Beach Court. Nestled on a quiet cul-de-sac and backing directly onto a private lake, this thoughtfully designed bungalow offers an open-concept layout and elegant finishes throughout. At the heart of the home, the gourmet kitchen features rich wood cabinetry, granite countertops, and a center island with bar seating. The adjoining dining area, surrounded by windows and crowned with a classic chandelier, opens directly to the spacious deck. The expansive living room is anchored by soaring cathedral ceilings, oversized windows with tranquil lake views, and a three-sided gas fireplace that adds warmth and flow between the main living areas. Tucked privately at one end of the home, the primary suite features hardwood flooring, crown moulding, and a spa-inspired ensuite with a double vanity, soaker tub, and glass-enclosed double shower. Two additional bedrooms share access to a Jack-and-Jill bathroom. The fully finished walk-out lower level with heated floors extends the home's living space with a large room framed by wainscoting, crown moulding and pot lighting. A wet bar enhances the space for entertaining, while dedicated zones for lounging, dining, and working from home add versatility. Two additional bedrooms, a separate flex room currently used as a gym, and a beautifully appointed full bathroom complete this level. Outside, enjoy the full experience of waterfront living with a sprawling upper deck, covered lower patio, in-ground sprinkler system, and expansive backyard leading to a private beach and firepit area. Located minutes from Findlay Creek, South Village is a tight-knit community known for its estate homes, quiet streets, and private lakes. With nearby parks, walking trails, and the Ottawa International Airport, this home offers a rare opportunity to enjoy luxurious waterfront living without leaving the city behind. Association fees include access to pool, tennis and volleyball courts, and gym. (id:60626)
Engel & Volkers Ottawa
33 Portstewart Crescent
Brampton, Ontario
Absolutely Stunning!! 4+2 Bedrooms 4 Washroom!! 2 Bedrooms Legal Basement Apartment!! Upgrade Kitchen, Quartz Countertops in Kitchen and Washrooms. Hardwood Floor on Main Floor. Separate Family and Living Room. Pot Light, Oak Staircase, Extended Driveway, upgraded Washroom, Close to Mount Pleasant Go Station and Shopping Center. Carpet Free. (id:60626)
Index Realty Brokerage Inc.
6615 205 Street
Langley, British Columbia
Pristine family home nestled in the serene Willow Ridge enclave only steps to any shopping that you could ever want, bus, and schools. This pristine 3-level home with ultimate privacy boasts 3 sumptuous BEDROOMS on the upper floor, one tucked away in the basement, and 4 BATHROOMS, including a 5 piece ensuite. The bright and open KITCHEN with a cozy EATING AREA, expansive GREAT ROOM space with access to the private covered deck, and with UPGRADED flooring on the MAIN floor and upstairs there is nothing to do but enjoy. With a double garage, and the seperate basement area with it's own bathroom means endless possibilities, teen ager, family member? The heat pump means that those hot summer days means comfortable indoor living. Discover what it is like to just move in and ENJOY! (id:60626)
RE/MAX Treeland Realty
210 Grasshill Road
Kawartha Lakes, Ontario
Come put down some roots and build your getaway in the country on approx. 199.55 acres. Approx. 90-100 acres of workable land. Located on a quiet side road. (id:60626)
Royal LePage Kawartha Lakes Realty Inc.
6 Canarygrass Drive
Brampton, Ontario
An East-Facing Gem in Prime Family-Friendly Location! Discover nearly 3,000 sq ft of beautifully maintained living space plus a fully finished 1135 sq ft basement, ideal for multi-generational families - A LEGAL IN-LAW SUITE. KEY UPGRADES & FEATURES: East-facing home for maximum sunlight and positive energy (per Vastu principles) New Washer & Dryer (2023), Newly painted (2025) and second-floor laminate flooring & pot lights (2022), Hardwood on main, custom closet organizers (2022), Energy-efficient features: Attic insulation (2020), water-saving toilets (2018), caulking (2021), duct cleaning (2022), Smart home: Ecobee thermostat, security camera system, and hardwired alarm (Monitoring Centre), Central vacuum, humidifier (2017), 200 AMP upgraded panel (2017), Concrete backyard low maintenance & perfect for family gatherings. Roof (2014 fibreglass), Furnace & A/C (2004) all serviced & well-maintained. Garage door serviced (2020), Owned Hot Water Tank (2017) no rental burden. Gas fireplace for cozy evenings and a carpet free home. Basement includes separate appliances (2019) perfect for ready to move in tenants use. Top Rated Schools: Walk to Stanley Mills Public School & Sunny View Middle School (2 mins walk) ideal for growing families. Minutes from major highways, groceries, Indian restaurants, places of worship, parks, and community centres. Whether you are a growing family or an investor, this home offers functionality, upgrades, and value in one of Bramptons most desirable neighbourhoods. (id:60626)
RE/MAX Twin City Realty Inc.
83 3306 Princeton Avenue
Coquitlam, British Columbia
If your dream is to own a home that looks and feels like a showhome, this is it. Corner duplex-style townhome at Hadleigh on the Park by Polygon, offering 4 bedrooms, family room, 4.5 bathrooms, and over 2,200 square ft of beautifully upgraded living space. Custom built-ins in the office, main floor, and family room. Gourmet kitchen with waterfall island, roll-out pantry, and integrated appliances. Upstairs features laminate flooring throughout, and a luxurious primary ensuite with heated floors, dual sinks, built-in medicine cabinet, and under-vanity lighting. Double garage, large patio, and visitor parking all around. Quiet Burke Mountain location near trails, parks, and schools. (id:60626)
Royal LePage Sterling Realty
15867 107a Avenue
Surrey, British Columbia
Open House this Saturday July 12, & Sunday July 13th from 2-4. Priced $125,000 below BC Assessment! This stunning 1,884 sq ft single-level rancher sits on a private 8,105 sq ft lot in a sought-after neighborhood. Enjoy an open-concept layout with gleaming hardwood floors in the formal living and dining areas, a modern kitchen with a large island, and cozy warmth from two gas fireplaces. The home features three spacious bedrooms and two bathrooms, including a luxurious 5-piece ensuite in the expansive primary suite. Recent upgrades include a new furnace (2017). Perfectly located within walking distance of Dogwood Elementary, Fraser Heights Secondary, shopping, and transit, this solid, stylish home offers comfort and convenience. Act fast-this gem won't last! (id:60626)
Homelife Benchmark Titus Realty
#15 53016 Rge Road 222
Rural Strathcona County, Alberta
YOU DESERVE THE LION'S SHARE!! Come live like Royalty in this European inspired custom built Estate Home! Located in Four Ridges, only 5 minutes from Sherwood Park. This impressive WALKOUT BUNGALOW offers 4660 square feet of total living space! Massive entrance & soaring ceilings! Open & spacious living room with gas fireplace, hardwood floors & an abundance of natural light throughout. Gorgeous kitchen with rich cabinetry, Granite & generous dining area. AMAZING DECK to enjoy the stunning views! Total of 7 bedrooms & 4 bathrooms! GORGEOUS ENSUITE! You'll LOVE the private treed setting with STUNNING LANDSCAPING! INCREDIBLE 3 TIERED MASONRY RETAINING WALLS! Concrete patio & paved walkway lead you to enjoy the natural setting. Amazing basement with 9 ft ceilings, slate flooring, 3 bedrooms, full bathroom, huge family room & double sided gas fireplace. NEW SHINGLES (2022). Municipal water & sewer/septic. TRIPLE & HEATED ATTACHED GARAGE plus a massive driveway for your toys! WOW! See it and you will love it! (id:60626)
RE/MAX Elite
105 Catalina Drive
Toronto, Ontario
Welcome to 105 Catalina Drive, Where Comfort Meets Style and Every Day Feels Like a Getaway! Step into this beautiful entertainer's dream, nestled in one of the most sought-after neighbourhoods! This sun-filled, move-in-ready home offers the perfect blend of function, charm, and lifestyle, featuring 3 spacious bedrooms (originally 4) and 3 bathrooms. Hardwood floors flow throughout, complemented by granite countertops, newer appliances, and a recently updated furnace (2020/2021). California shutters frame the windows, inviting natural light while maintaining privacy. From the moment you enter, you'll feel right at home. Whether you're hosting family or friends, there's room for everyone to relax, unwind, and create lasting memories. The basement, complete with above-grade living space, a full bathroom, and a walkout to the backyard, offers incredible versatility, ideal as an in-law suite, a private guest retreat, or even a potential income-generating unit. Enjoy the convenience of garage access directly from the main floor. Step outside into your backyard oasis, ideal for summer entertaining! Lounge by the pool, gather under the stylish pergola, or on the spacious wrap-around deck. It's a backyard for celebration, connection, and peaceful moments under the stars. Families will love the proximity to top-rated Elizabeth Simcoe Public School, known for delivering a private-school experience without the fees. Just steps away, enjoy parks, tennis courts, a splash pad, and easy access to nature trails, the marina, and the Scarborough Golf Club. With Guildwood GO Station minutes away and convenient access to shopping, hospitals, grocery stores, and restaurants. 105 Catalina Drive isn't just a house its the home you've been waiting for. Come fall in love! (id:60626)
Royal LePage Signature Realty
44 St Augustine Drive
Whitby, Ontario
Step into elevated living with this newly built masterpiece by DeNoble Homes where refined craftsmanship, elegant finishes, and intelligent design come together seamlessly. Bathed in natural light, the open-concept floorplan is enhanced by soaring 9-foot smooth ceilings that create an airy, sophisticated ambiance. The designer kitchen is both functional and striking, featuring a quartz island, sleek pot drawers, and a generous pantry perfect for both everyday living and effortless entertaining. The primary suite is a private sanctuary, complete with a spa-inspired ensuite boasting a freestanding tub, glass-enclosed shower, and double vanity. Additional highlights include a convenient second-floor laundry room, a spacious basement with oversized windows and high ceilings, and upgraded 200-amp electrical service. With a fully drywalled garage and a premium location near top-rated schools, scenic parks, and everyday amenities not to mention quick access to the 407, 412, and 401this home offers an exceptional lifestyle without compromise. ** This is a linked property.** (id:60626)
Royal Heritage Realty Ltd.
1266 Colborne Street W
Brantford, Ontario
Gorgeous Country Chic Bungalow w/ Stunning Views! Large chef's kitchen with extra long island & built-in appliances plus walk-in pantry is every entertainers delight. This home boasts an open concept layout with a great room adorned by a gas fireplace and wood mantel, windows spanning the entire back of the home to take in the country scenery, a large dinning area that continues to a beautiful deck & outdoor living space - perfect for holiday gatherings, parties and family dinners. This elegant home boasts high ceilings, beautiful lighting, large baseboards, wood floors, built-in speakers in both main bathrooms, water filtration system, alarm system, hot tub and so much more. The mudroom, powder room and laundry room are just off the kitchen for easy clean-up as well as inside access to the garage. The primary suite is secluded on its own side of the home with a spa-like bathroom, walk-in closet and private door to back deck (steps to the hot tub). The driveway can accommodate up to 10 cars and the double garage has high ceilings for extra storage. Area amenities include - Golf course, Trails, Downtown, Camp Ground, HWY 403. (id:60626)
RE/MAX Escarpment Realty Inc.
1266 Colborne Street W
Brantford, Ontario
Gorgeous Country Chic Bungalow w/ Stunning Views! Large chef's kitchen with extra long island & built-in appliances plus walk-in pantry is every entertainers delight. This home boasts an open concept layout with a great room adorned by a gas fireplace and wood mantel, windows spanning the entire back of the home to take in the country scenery, a large dinning area that continues to a beautiful deck & outdoor living space - perfect for holiday gatherings, parties and family dinners. This elegant home boasts high ceilings, beautiful lighting, large baseboards, wood floors, built-in speakers in both main bathrooms, water filtration system, alarm system, hot tub and so much more. The mudroom, powder room and laundry room are just off the kitchen for easy clean-up as well as inside access to the garage. The primary suite is secluded on its own side of the home with a spa-like bathroom, walk-in closet and private door to back deck (steps to the hot tub). The driveway can accommodate up to 10 cars and the double garage has high ceilings for extra storage. Area amenities include - Golf course, Trails, Downtown, Camp Ground, HWY 403. (id:60626)
RE/MAX Escarpment Realty Inc.
44 Parkmanor Drive
Stoney Creek, Ontario
Grand 4 +1 bedroom home offering over 4,000 sq ft of luxurious living space with breathtaking views of the Niagara Escarpment. Tucked away at the base of a quiet court in desirable lower Stoney Creek, this home blends elegant design, natural light, and upscale comfort. Inside, you'll find soaring ceilings, oversized windows, and an open-concept layout filled with sunlight. The formal dining room is perfect for entertaining, while the spacious living areas offer warmth and style. Upstairs, all five bedrooms are generously sized with refined finishes. Perfect for growing families or multi-generational living. The fully finished lower level is ideal for entertaining or guests, featuring a sleek bar, lounge, private bedroom, and a spa-like ensuite. Enjoy a double garage and a private backyard oasis with no rear Neighbour's, backing onto the escarpment your own slice of serenity. Located minutes from parks, trails, top-rated schools, and major highways, this is where luxury, privacy, and convenience come together. (id:60626)
RE/MAX Escarpment Golfi Realty Inc.
77 Esposito Drive
Caledon, Ontario
Welcome to this stunning 2-storey home located in the highly desirable South Hill neighborhood of Bolton East, offering 4 spacious bedrooms and 4 washrooms. This home is perfect for families or multi-generational living. It features 2 full kitchens, with a separate entrance providing direct access to the lower level. The interior is enhanced with timeless wainscoting throughout, the lower level includes a wine storage area, ideal for wine collectors. Outside the perfectly designed landscaped backyard, is complete with a Koi pond including fish, two covered dining areas, a built-in BBQ and a powered garden shed. Additional outdoor features include two exterior gas connections and bubbling rocks, creating a serene and functional space for entertaining or relaxing. This home truly combines charm and practicality, with an exceptional location in Bolton close to shops, restaurants and the highway. (id:60626)
Century 21 Signature Service
1926 Salton Road
Abbotsford, British Columbia
Attention Builders & Developers! This is the perfect opportunity for you! Located in the heart of Abbotsford, a fully approved 4-townhouse project - build four non-strata townhomes (1,700+ sq ft each) with double garages & driveways. DP & BP are in final stages-basically approved! City development fees paid, all engineering & architectural work done. The home is ready for demolition (asbestos removed), so construction can begin within weeks. A true turnkey opportunity-no waiting, just start building and make money. Don't miss this ready-to-go project! (id:60626)
Planet Group Realty Inc.
7088 Sumas Prairie Road, Greendale
Chilliwack, British Columbia
Perfect blend of Rural Serenity & Urban convenience with this versatile 21000SqFt AC zoned Corner Property. Nestled in the sought-after Greendale* area, this charming Property offers the peacefulness of countryside living while being just minutes from the Highway, City, Golf Course, making it ideal for both Work & Play. Whether you're looking to grow your family, establish a peaceful retreat, or make a savvy investment, this Greendale Gem has it all! A warm & Inviting Home, Fruit Trees, Fully fenced, lots of space for children to play, family gatherings, or create your dream garden. Huge detached garage for the toys & a Massive 2000sqft Workshop for your Business ventures. Check City for Potential. Don't miss this rare gem-where Opportunity & Lifestyle meet. Schedule your viewing Today!! (id:60626)
Century 21 Coastal Realty Ltd.
20993 83 Avenue
Langley, British Columbia
Welcome to this stunning Row Home in one of Langley's most desirable neighborhoods! This beautifully designed, non-strata property offers the freedom of single-family living with NO maintenance or strata fees. Enjoy breathtaking mountain views right from your own home. Featuring the peace of mind of a 2-5-10 year home warranty, this home is perfect for families and investors alike. Spacious and modern with quality finishes throughout, this property provides both comfort and style in an unbeatable location. Don't miss this opportunity to own a freehold home with incredible value and views! Open House Saturday July 12th & Sunday July 13th 2-4PM! (id:60626)
Royal LePage Global Force Realty
6074 188 Street Street
Surrey, British Columbia
This is the one you've been waiting for! Beautiful home nestled in popular family oriented neighborhood. Exceptional open concept designed 4 bdrm easily 5, 3 bath Bsmt entry style home has been completely updated inside. Now boasting a stunning New Gourmet style Kitchen loaded with cabinetry, Massive center island & New SS appliances. Large sundeck overlooking private eastern exposed backyard with views of Mt Baker. The GreatRm is big & bright with cosy wood burning f/p. New laminate flooring up & down. Fully renovated unauthorized Bmst suite + Potential for another Bachlor Suite. Additional updates all new bathrms, Electric F/p in media, new lighting fixtures, vinyl deck(6yrs),Roof(10yrs) & the list goes on. Easy walk to schools, parks,shops & transit. Open house Sunday May 11th 2-4PM. (id:60626)
Ypa Your Property Agent
316 Queensway W
Simcoe, Ontario
Prime business location situated on a high traffic street ready for its new owner. Sitting on .8 of an acre, this quality built building totals 5200 sq ft including 400 sq ft of office space offering a variety of professional needs. Featuring two HVAC systems, wheelchair accessibility, generator, and a large paved parking lot. Having its own separate entrance, the upstairs has fire separation from the main floor along with rough in plumbing for a kitchen and bath. A security system completes this property. Zoning allows for numerous uses for flexible business operations. (id:62611)
Royal LePage Trius Realty Brokerage
259 Western Avenue
Delhi, Ontario
Welcome to the historic Quance House—one of Delhi’s most cherished heritage homes, built in 1896 and steeped in local history. Once home to the Quance family, owners of one of the last operating mills in Norfolk County along Big Creek, this grand 2.5-storey brick residence offers timeless character blended with thoughtful updates. Situated on a spacious half-acre lot that corners two streets, this stately home features 4 bedrooms plus a main floor office, 2 beautifully updated bathrooms, main floor laundry, and an updated kitchen. Inside, you’ll find soaring tin ceilings, refinished hardwood floors, a formal dining room, and a generous living room adorned with original trim and architectural detail. Additional highlights include updated windows, a durable steel roof, and a detached double car garage with an attached heated man cave—perfect for hobbies or entertaining. The large backyard offers space to relax or potentially sever a lot for future development. Ideally located near Quance Park, with scenic trails and Big Creek just steps away, this is a rare opportunity to own a piece of Norfolk County’s living history. (id:60626)
RE/MAX Erie Shores Realty Inc. Brokerage
309 Boundary Boulevard
Whitchurch-Stouffville, Ontario
OPUS Homes, Low-Rise Builder of The Year, presents this Brand New, Never Lived In Beauty that's luxurious and eco-friendly. As an Energy Star Certified home, it offers superior energy efficiency, potentially reducing utility costs and environmental impact. Elevate your lifestyle with a grand entrance featuring an upgraded double door and a stunning foyer with upgraded tiles. Unwind in your spa-inspired master ensuite with a framed glass shower, soaker tub, and bevelled mirrors throughout. Entertain in-style with a gourmet kitchen featuring upgraded cabinets, a chimney hood, a pull-out spice rack, a backsplash, and a faucet. Enjoy open living with smooth ceilings on the main floor, a raised tray ceiling in the master bedroom, and gleaming 5" white oak hardwood from sustainable forests throughout the family room, dining room, and upper hallway. This home boasts an electric fireplace, an 8' sliding patio door with a screen for seamless indoor-outdoor living, a stained staircase with elegant wrought iron pickets, and a walk-up basement with upgraded windows for added light. The triple-glazed windows provide extra insulation and noise reduction, enhancing comfort and energy efficiency.Prepare for the future with a rough-in for an electric car charger catering to eco-conscious homeowners. The home also includes rough-ins for an alarm system, central vacuum, AC unit, and a convenient cold cellar in the basement. With 200 AMP service for all your electrical needs and energy-efficient LED light bulbs throughout, this home combines luxury with sustainability. Enjoy peace of mind with a 7-Year Tarion Warranty and OPUS Homes' comprehensive Go Green Features, making this an ideal choice for those seeking both comfort and environmental responsibility. **EXTRAS** Central A/C (id:60626)
6h Realty Inc.
151 Tobin Way
Fort Mcmurray, Alberta
RV and Self storage use. 2.47 Acres. 106 RV Sites. 25 Sea Cans. Business Industrial zoning. (id:60626)
Nai Commercial Real Estate Inc
89 Mcnicoll Avenue
Toronto, Ontario
Fabulous Opportunity to live in Desirable Hillcrest Village Community with Top Ranked AY Jackson Secondary School/Seneca College! This Lovely Detached Family Home is Situated On Mcnicoll ave. Premium lot 50 X 120 Ft , Facing South, Double Driveway (6cars parking) & 1 Car Garage! Bright Living & Dining Room w/Bay Windows; walk out Finished Bsmnt w/Stone Fireplace; Private Backyard w/Mature Shade Trees. Ideal Central Location: Short Walk To Plaza & Top Ranked Schools: A.Y. Jackson Secondary & Cliffwood Public School, Community Centre w/Pool & Library, Mins To Seneca College, Fairview Mall, NY General Hospital, Bayview Golf & Country Club, Close to Hwy 404 & 401, Public Transit (1 bus to Subway Stn), Shops, Restaurants and all Amenities! Hiker & Biker's Paradise in level area with newly improved Don Valley Trails. A wonderful community with friendly neighbours all around!Brokerage Remarks (id:60626)
Wanthome Realty Inc.
357 Collishaw Street
Moncton, New Brunswick
3-UNIT COMMERCIAL BUILDING IN DOWNTOWN MONCTON PRIME LOCATION! Welcome to 357 Collishaw Street, a three-unit income property in the heart of downtown Moncton. This well-kept triplex features two rented units and one owner-occupied unit, offering immediate income with the flexibility to move in or set your own rent. Each unit has its own private entrance, bathroom, and living space. The building has been partially remodeled and is well-maintained throughout. Located within walking distance to Schools, grocery stores, cafés, public transit, and the Moncton Hospital. The property includes private parking, and a fully fenced backyard, providing outdoor space and added privacy for tenants. A great opportunity in a high-demand rental area. (id:60626)
RE/MAX Avante



