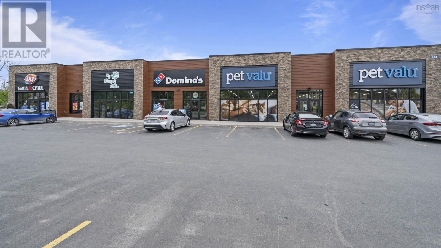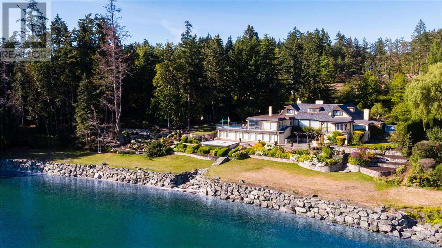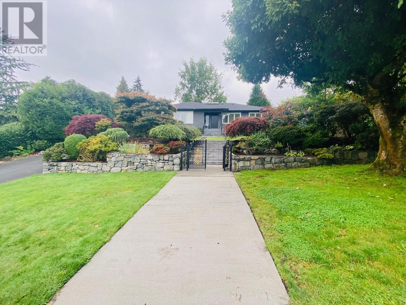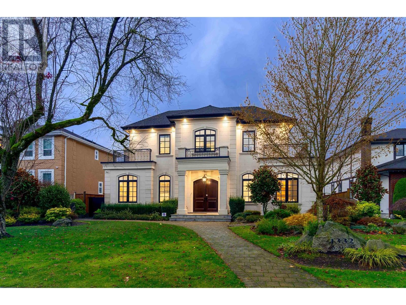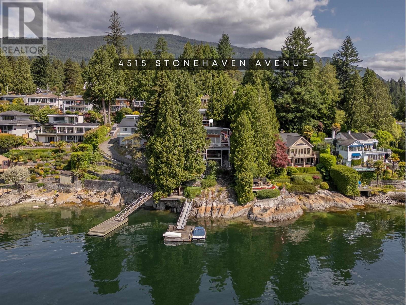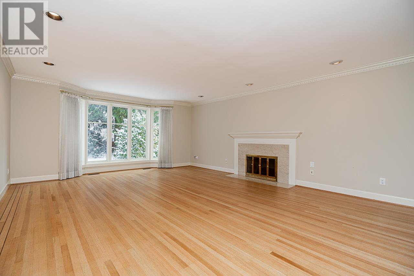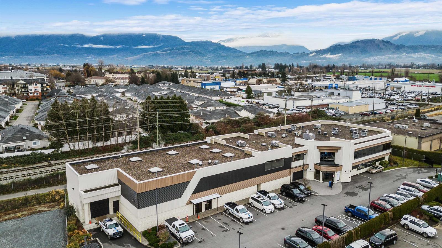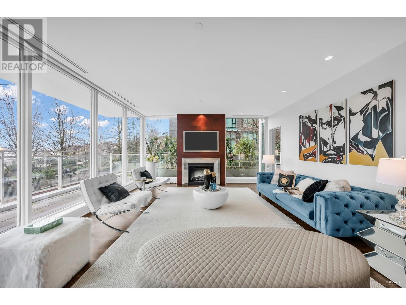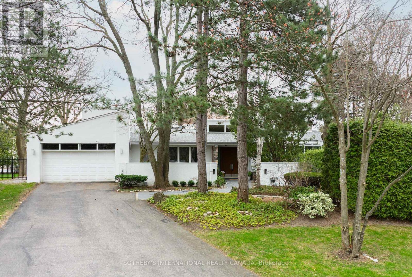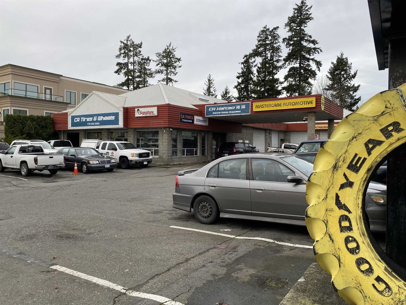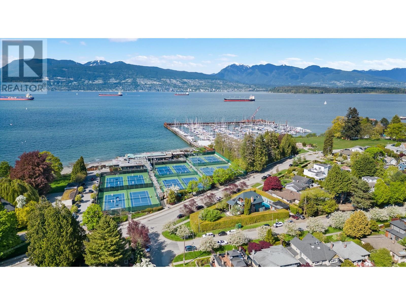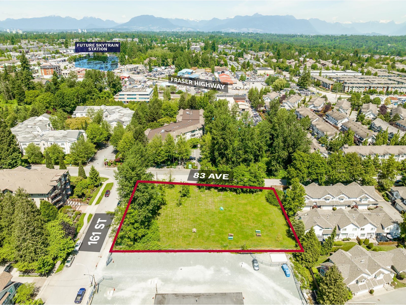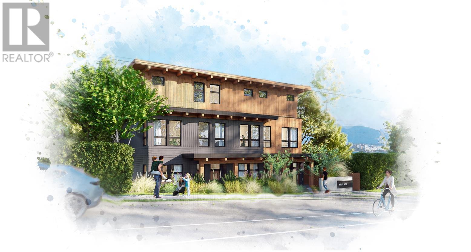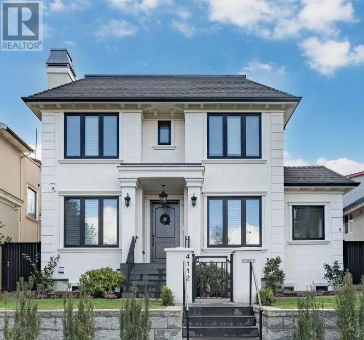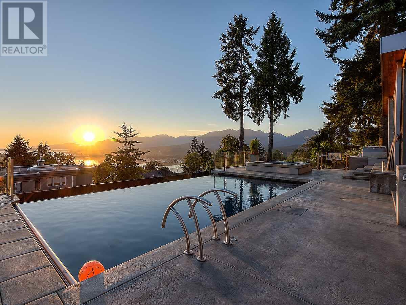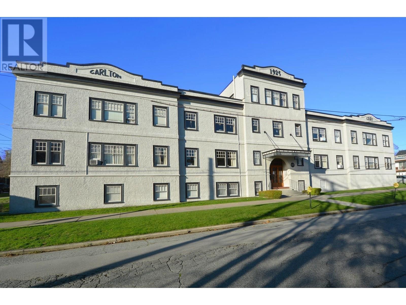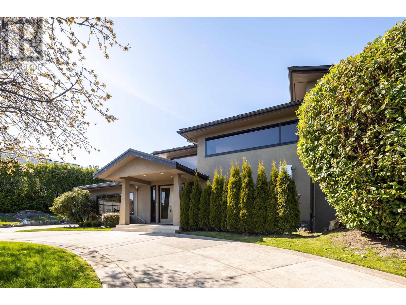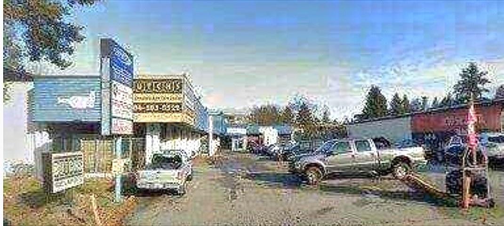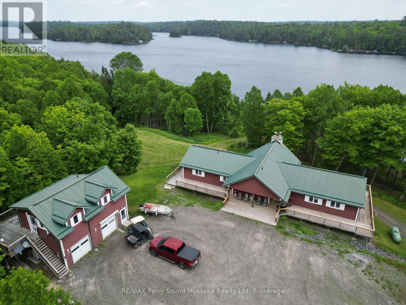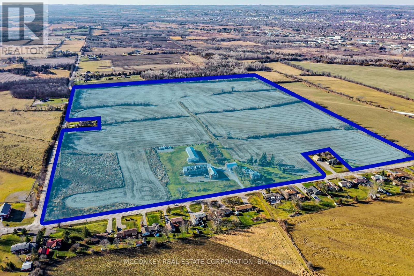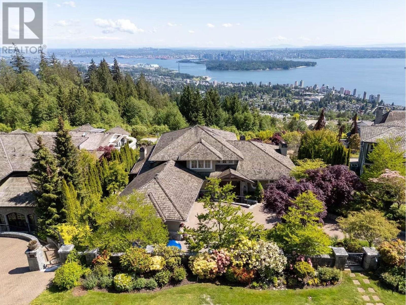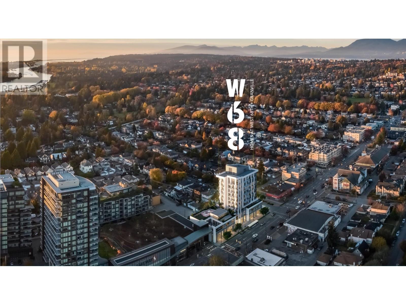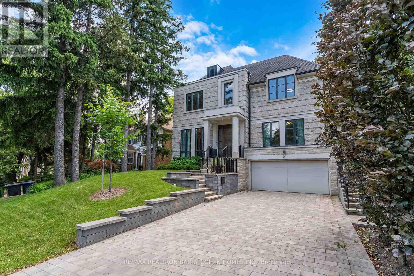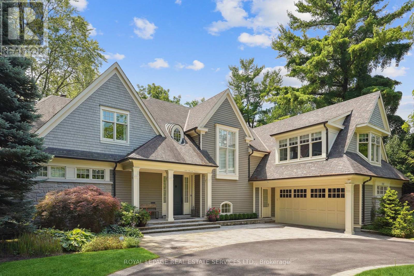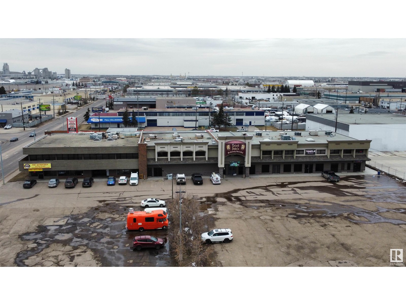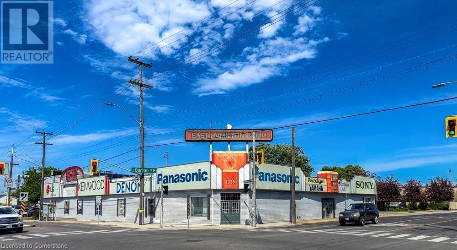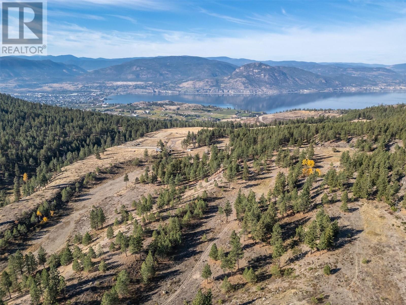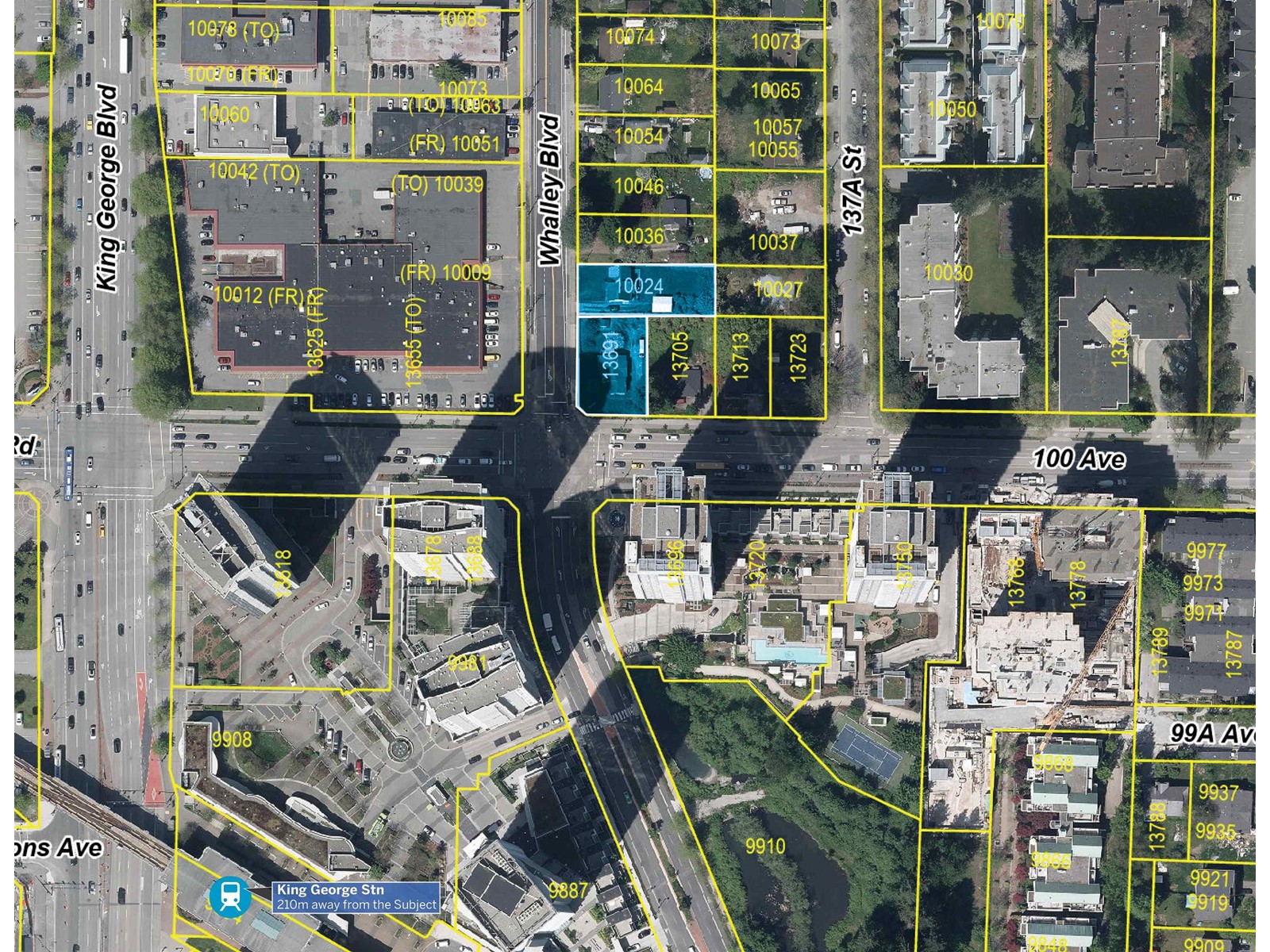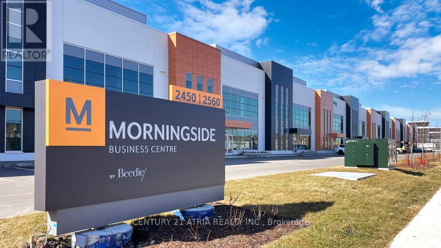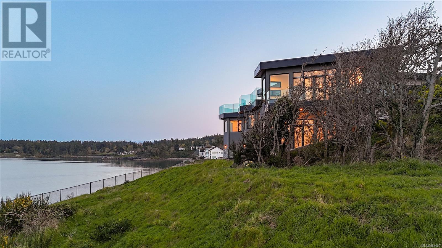45 Stanley Street
Ayr, Ontario
ATTENTION INVESTORS!! Fantastic opportunity to purchase a fully rented commercial building in a prime downtown Ayr location. This building has been renovated over the past 30 years to accommodate multiple uses. See brochure for details. Seller is open to a vendor take back. (Cooperating with brokers). (id:60626)
543 & 549 O'brien Street
Windsor, Nova Scotia
INVESTMENT OPPORTUNITY: FULLY LEASED RETAIL PLAZA AND MULTI RESIDENTIAL DEVELOPMENT LAND Maximize your investment portfolio with the combination of this four-unit, fully-leased retail plaza PLUS adjacent mixed use development site! This landmark O'Brien retail building was newly constructed in 2023 and boasts national-chain tenants, ample parking, premium street exposure, top construction methods and striking curb appeal. Tie in the adjacent mixed use parcel that already has a development agreement in place for up to 112 residential units over 2 buildings plus another 10,000 SF of ground level commercial. Perfectly positioned as the epi-centre of Nova Scotia's four season lifestyle destination, Windsor is the connector between Halifax Regional Municipality and the Annapolis Valley wine-region. Area amenities include: Hospital, Recreation Sports Complex, internationally renowned King's Edgehill School, charming downtown core, thriving foodie scene, Ski Martock, ample trail systems, waterfront park and so much more. Only 45 minutes to downtown Halifax. Be part of one of the fastest growing regions in Canada. (id:60626)
Engel & Volkers (Wolfville)
605 Towner Park Rd
North Saanich, British Columbia
*Transfer Tax Exempt* TWO LOTS! Embrace vintage style at this expansive estate in Towner Bay Country Club. Set on 2.24 acres of south-facing, low-bank oceanfront, spread over two lots protected by a coveted stone seawall. Follow the semi-circular stone driveway, past lush gardens, a greenhouse, and one of two tranquil ponds. Here, a plethora of unique outdoor spaces, from courtyard to balconies and patios, invite you to savor the coastal lifestyle. Enter to find a blend of Craftsman and English country influences replete with rich parquet flooring, wood-panel walls, exposed timber framing and vaulted ceilings. Panoramic windows throughout warm a myriad of sun-drenched living spaces with the ocean as your backdrop. A study in form and function, the kitchen boasts custom wood cabinetry, a Wolf dual oven gas range, granite counters, and a striking copper backsplash. Enjoy casual meals in the adjacent informal dining area or host elegant dinners in the formal dining room, both with ocean views and French doors to the sunroom. Retreat to the primary bedroom, with its garden/courtyard views, custom built-in headboard, and walk-in closet with bespoke cabinetry. The ensuite impresses with marble surfaces, and a frameless glass shower. Settle into the serene study with its cozy fireplace, wood-carved shelving, and charming courtyard. Or, rack up the billiards in the games room with its opulent red carpets, custom wood wet bar, and covered patio walkout. Below is your haven for entertainment and wellness; a rec room with projector, wet bar, and tile fireplace. The gym features a frameless glass shower, rubberized floor, and walkout access to the hot tub and outdoor shower. Upstairs, a dramatic landing leads to four guest bedrooms, each with enchanting views of the ocean or gardens. Experience the pinnacle of oceanfront living at this extraordinary sanctuary. *Property to be purchased through acquisition of shares in Towner Bay Country Club Ltd* (id:60626)
Sotheby's International Realty Canada
6051 Collingwood Place
Vancouver, British Columbia
Developer & Investor Alerts for Land Assembly, Located at Kerrisdale Central area, right beside Crofton House School, 10 mins to UBC, Point Grey and St. George Secondary.6059 Collingwood Place also for sale. (id:60626)
Royal Pacific Tri-Cities Realty
1332 W 51st Avenue
Vancouver, British Columbia
Welcome to this custom build spectacular house located at the Prime South Granville neighborhood, stunning in the huge lot(63x120) and offers almost 4900sq ft living space. the wonderful and functional layout include 5 bedrooms and 7 bathroom. This home has top quality craftsmanship and design with 9 zones heating. Bright & 11' main level ceiling, features including gourmet kitchen with wok kitchen with Highend supplies, hardwood flooring. Lovely garden and landscaping. Very convenience and wonderful location, close to everything you need: Oakridge Mall, public transit, Montgomery Park, and private schools. 10mins drive to downtown Vancouver, Burnaby, Richmond and YVR airport. School catchment: Sir William Osler Elementary & Churchill Secondary. A MUST SEE! (id:60626)
RE/MAX Crest Realty
4515 Stonehaven Avenue
North Vancouver, British Columbia
We are excited to share a truly exceptional waterfront property now available in the desirable Stonehaven area of Deep Cove. This south-facing home boasts a PRIVATE DOCK and a beautiful beach, offering a vacation-like ambiance in a serene setting. The property features a generous 10,000 square-foot lot with sunny waterfront exposure, 4 Bedrooms and 3.5 Bathrooms. Despite its tranquil feel, it's conveniently located just minutes from downtown Vancouver and close to excellent restaurants, shops, schools, skiing, and golf courses. This is a rare chance to own a prime waterfront property in one of Canada's most sought-after locations. Schedule your private viewing. (id:60626)
Sutton Group-West Coast Realty
6455 Vine Street
Vancouver, British Columbia
This exceptional 15,200sqft lot presents an outstanding opportunity for both investors and end - users alike. The property features a meticulously maintained home, offering over 4,400sqft of living space that has been thoughtfully upgraded throughout the years. The residence includes a formal living and dining room, ideal for entertaining , and a spacious chef's kitchen. Outside , the expansive backyard is a true retreat, featuring a large pool, pool house, and sauna. The fenced yard, with its desirable southwest exposure, ensures abundant natural sunlight, creating a serene and private outdoor environment. This property is the perfect opportunity to hold or rebuild and has the potential for multiplexes! Do not miss this opportunity and book your viewing today! (id:60626)
Sutton Group - Vancouver First Realty
8472 Harvard Place, Chilliwack Proper South
Chilliwack, British Columbia
Prime OFFICE SPACE & WAREHOUSE in Central Chilliwack. This versatile 22,376 sq. ft. warehouse and office space offers exceptional exposure in the heart of Chilliwack, with convenient access to Highway #1. ZONED CSM, this property accommodates a wide range of uses "” ideal for diverse business ventures such as a child care facility, general commercial, doctors offices & more. Key Features include: 1 elevator, 1 loading dock, 2 grade doors. Recent HVAC Upgrade: $168,000 investment (2019-2021) Exterior upgraded in 2024 with colour steel, approximately $700,000 investment including electrical and painting. Power Supply: 1,200 AMP / 208 Volts / 3 Phase. Parking: 35 designated stalls. For more information, please contact the listing agent. DO NOT APPROACH THE TENANTS. * PREC - Personal Real Estate Corporation (id:60626)
Century 21 Creekside Realty (Luckakuck)
104 1139 W Cordova Street
Vancouver, British Columbia
Experience waterfront luxury at Two Harbour Green by Aspac in Coal Harbour. This rare 3-level, 3,788 square ft townhouse boasts 1,260 square ft of outdoor space with breathtaking views of Coal Harbour Inlet, Stanley Park, and the North Shore Mountains. The home features four fully ensuited bedrooms, expansive living and dining areas, and a chef-inspired Snaidero kitchen with Miele appliances. Enjoy private 3-car garage access, balconies on every level, and separate entries. World-class amenities include a 24/7 concierge, Olympic-sized pool, spa, virtual golf, billiards, and guest suites. Live the pinnacle of waterfront elegance in this exclusive residence. (id:60626)
Luxmore Realty
3 Bluejay Place
Toronto, Ontario
The Jewel Of Bluejay Place - A Truly Remarkable Mid-Century Modern Residence Nestled On A Coveted Cul-De-Sac In The Exclusive Bayview/York Mills Enclave. Set On Nearly One Acre Of Lush, Manicured Gardens, This Rare Opportunity Offers Unparalleled Tranquility In A Prestigious Neighbourhood. This Expansive Home Spans Over 10,000 Sqft Across Three Levels, Offering 4+2 Bedrooms, 8 Bathrooms, An Indoor Pool, And The Perfect Park-Like Setting For Indoor And Outdoor Living. The Property's Serene And Harmonious Atmosphere Is Enhanced By Abundant Windows And Skylights Throughout. Enjoy The Convenience Of An ELEVATOR Providing Seamless Accessibility To Each Floor. The Main Level Features A Spacious Formal Living And Dining Area, Wood-Burning Fireplaces, Wet Bar, A Sun-Drenched Family Room, And An Above-Grade Recreation Room With Direct Access To The Indoor Pool. A Guest Bedroom Or Home Office With Ensuite, Along With The Primary Suite Tucked Away In A Private Wing Overlooking The Rear Garden, Complete The Main Floor. The Upper Level Boasts Two Generously Sized Bedrooms, Each With Ensuite Baths And Ample Closet Space. The Lower Level Offers A Vast Entertainment Room With A Wood-Burning Fireplace, Two Additional Bedrooms With Ensuites, Sauna And Direct Access To The Indoor Pool. There Is Even An Outdoor Powder Room Making It More Convenient To Host Alfresco Summer Gatherings. The Front Garden Is Elegantly Landscaped, Complemented By A 4-Car Driveway And A 2-Car Garage With Direct Entry Into A Spacious Mudroom. With A Premier Location Just North Of The Bridle Path, You Are Steps Away From The York Mills Arena, Windfields Park Trail, And Minutes To The Granite Club, Rosedale Golf Course, Crescent School, TFS, And Major Amenities Including Public Transit, Highway 401, And Bayview Village Shops. This Magnificent Home Presents Endless Possibilities. Move In And Enjoy The Splendor Of This Home Or Create Your Own Dream Estate On One Of The Most Serene Streets In The Neighbourhood. (id:60626)
Sotheby's International Realty Canada
2101 152 Street
Surrey, British Columbia
Located in the core of Semiahmoo Town Centre Plan , designated to be "Low-Rise Mixed Use " with possible maximum PAR 2.25. This 21091 sqft property currently has a 7609 sqft one level L shaped commercial building with car repair business , with 5 years lease till Dec.31, 2029 , net rental income $175,464/ year. Property zoning : Highway Commercial Industrial Zoning. Call for more details . (id:60626)
RE/MAX Westcoast
6338 Douglas Street
West Vancouver, British Columbia
An incredible opportunity to purchase a turn-key 9 row home project with the BP pending! Located in beautiful Horseshoe Bay, this boutique development, "Bayside Living" offers stunning architecture, thoughtful design, and a coveted West Vancouver lifestyle just steps from the waterfront. With all planning completed, this is a rare chance to step into a ready-to-go project in one of the North Shore´s most charming seaside communities. Don´t miss out on this exceptional investment in a high-demand, low-inventory pocket of luxury. (id:60626)
Angell
91 Enterprise Drive
Belleville, Ontario
Location! Location! Location! Exceptional opportunity to acquire 5.5 acres of High-Exposure Employment Land with 390 feet of direct frontage on Highway 401. Strategically located just one minute from Hwy 401, this shovel-ready site comes with Approved Site Plan for a 116,182 Sq.Ft. industrial building with 32' clear height. Permits are Ready to Pick up and the Site is Ready to Build! Services on Lot Line! All supporting studies completed and available! Buyer to pay development charges (DC's), Use the same or Amend the Plan. Flexible Zoning!!Endless Possibilities!! Many Other Permitted Uses: Hotel, Motel, Banquet/Conference/Meeting Hall, Church, Motor Vehicle (Sales, Repair, Rental or Body Shop), Truck & Transportation Terminal, Gas Station/Truck Stop, RV Sales &Service, Outside & Mini Storage, Financial Institution, School, Collage & University, Home Improvement/Interior Decoration Centre, Nursery & Garden Centre, Rental Outlet, Restaurant, Place of Entertainment, Private Club/Theatre, Business/Professional/Administrative Offices, Daycare, Recreational Use, Data Processing Centre etc. Property close to all major Stores, Hotels, Shoreline Casino, Shopping Malls in the fast developing Area of the City of Belleville. (id:60626)
RE/MAX Gold Realty Inc.
91 Enterprise Drive
Belleville, Ontario
Location! Location! Location! Exceptional opportunity to acquire 5.5 acres of High-Exposure Employment Land with 390 feet of direct frontage on Highway 401. Strategically located just one minute from Hwy 401, this shovel-ready site comes with Approved Site Plan for a 116,182 Sq.Ft. industrial building with 32' clear height. Permits are Ready to Pick up and the Site is Ready to Build! Services on Lot Line! All supporting studies completed and available! Buyer to pay development charges (DC's), Use the same or Amend the Plan. Flexible Zoning Endless Possibilities! Many Other Permitted Uses: Hotel, Motel, Banquet/Conference/Meeting Hall, Church, Motor Vehicle (Sales, Repair, Rental or Body Shop), Truck & Transportation Terminal, Gas Station/Truck Stop, RV Sales &Service, Outside & Mini Storage, Financial Institution, School, Collage & University, Home Improvement/Interior Decoration Centre, Nursery & Garden Centre, Rental Outlet, Restaurant, Place of Entertainment, Private Club/Theatre, Business/Professional/Administrative Offices, Daycare, Recreational Use, Data Processing Centre etc. Property close to all major Stores, Hotels, Shoreline Casino, Shopping Malls in the fast developing Area of the City of Belleville (id:60626)
RE/MAX Gold Realty Inc.
3850 Point Grey Road
Vancouver, British Columbia
Welcome to the perfect family home on the prestigious Point Grey Road in beautiful Vancouver! This 5,011sqft fully private home is steps to Jericho Tennis Club, Brock House, Royal Vancouver Yacht Club, and the beach. Enjoy breathtaking views of the ocean and mountains from your master bedroom and spacious balconies. Relax in the hot tub or take a dip in the pool in your completely private yard. With ample space, modern appliances, air conditioning, high ceilings, and real hardwood floors, this unique home is the epitome of luxury & family living. The built-in fireplace, BBQ and heaters on the patio also make this an entertainers dream. This house truly has it all and is the perfect place to raise your family. Don't miss the opportunity to make this your forever home. (id:60626)
Royal LePage Westside
8286 161 Street
Surrey, British Columbia
The subject property is a vacant 0.771 acre (33,583 square foot) rectangular lot on the southeast corner of 83 Avenue and 161 Street in Fleetwood. Municipal services are at the lot line and the site has a flat topography. Located just over 400 meters from the upcoming Fleetwood Station SkyTrain, the property is within the Transit-Oriented Area (Tier 3) designation and could potentially permit a minimum allowable density of 3.0 FAR and minimum allowable height of 8 storeys. (id:60626)
Royal LePage - Wolstencroft
4517 W 4th Avenue
Vancouver, British Columbia
Attention MULTIPLEX developers and builders - a rare shovel-ready multiplex project in the heart of Point Grey. This unique 6-unit project designed by Formwerks Architectural features 9446 buildable square feet. Homes will boast amazing city, mountain and water views, large, functional outdoor spaces, and covered EV-ready parking pads. The seller will deliver this project with Building Permit in hand and all city fees including DCC's and density bonus included. Building Permit estimated end of Summer 2025., completion upon BP issuance ok. Contact the listing agents now for more information and plans. (id:60626)
Dexter Realty
4112 W 11th Avenue
Vancouver, British Columbia
Designed by the renowned architectural firm Formwerks, this beautiful home showcases exquisite architectural details and luxurious infrastructure. The living room and office offer mountain views, while kitchen features Miele appliance package and custom cabinetry. A separate wok kitchen includes an additional refrigerator for added convenience. Upstairs, four spacious bedrooms each boast their own ensuite bathroom. The basement offers a comfortable entertaining area, two bedrooms, a stylish wet bar, and a laundry room with two sets of washers and dryers. Additionally, the laneway house serves as an excellent mortgage helper. A stunning rooftop deck provides breathtaking views-perfect for entertaining. Lord Byng Secondary catchment! .A must-see! First Open house Sunday 2-4 June 29th. (id:60626)
Luxmore Realty
389 N Glynde Avenue
Burnaby, British Columbia
This extraordinary Capitol Hill residence in Burnaby, redefines luxury living. Custom-built with extensive concrete, 5,000 sqft, 3-level masterpiece offers 5 bdrms, 6.5 bathrooms, & breathtaking panoramic views of Vancouver´s skyline & mountains. The open-concept design features a 22' Nanawall, seamlessly blending indoor/outdoor spaces with an infinity pool, hot tub, cabana, sportcourt, flat grass backyard area, & patio terraces. Enjoy 20´ ceilings, a chef´s kitchen (Sub Zero/Miele/Bosch), lavish primary suite, two home offices, media room, gym, wine cellar & lots of storage. Exceptional details include 7 indoor/outdoor fireplaces, Bocci lighting, custom millwork, infloor radiant heat, AC, Control 4 system, power blinds, heated driveway, 3-car garage. Offering total privacy. (id:60626)
Royal LePage Sussex
36 White Oaks Road
Barrie, Ontario
Beach front home with exquisite waterfront views and the most exceptional sunsets! Welcome to 36 White Oaks. This is the lifestyle you deserve. This luxurious home offers timeless detail and design by architect, Luis Mendes. Custom built home and under warranty! This home has 5 bedrooms, 7bathrooms, Custom kitchen cabinetry and a butlers pantry from Downsview Kitchens. Waterfront office, a gym, yoga pad, main floor laundry as well as a second floor laundry, games room with kitchenette, massive mudroom, massive patio doors off of the great room that invite you to your infinity pool overlooking the waterfront and your own beautiful private sandy beach! The primary suite also is on the main floor with gorgeous waterfront views with a patio door leading to the hot tub and pool. This property is over 1 acre on a gorgeous private treed lot. You can have the experience of Muskoka without the long drive! Highlights *Downsview Kitchens and custom cabinetry. *Floor to ceiling custom windows from and doors from Bigfoot. *Crestron home automation system. *Galley workstation in the kitchen. *Atriums *Infinity tile heated pool and spa. *Outdoor kitchen. *Fenced yard. *Security cameras Steps away is a 6.7 KM walking/ biking trail that raps around Kempenfelt Bay. Steps away is also the Go train. Pearson airport is just 55 minutes away. Surrounded by great restaurants, schools, shopping and boating. ***REPLACEMENT VALUE OF THIS HIGH END HOME IS ASSESSED AT 6.8 MILLION*** (id:60626)
Sutton Group Incentive Realty Inc.
95 Victoria Street S
Woodstock, Ontario
BUYER CAN HAVE INPUT ON THIS TURNKEY OPERATION SO COME AND HAVE A LOOK AT THIS 6500 SQ/FT STAND ALONE 2 STOREY RESTAURANT WITH ROOF TOP PATIO (2000 sq ft) AND A MAIN FLOOR PATIO (1350 sq ft) AND BASEMENT (2200 sq ft) WHICH IS UNDERGOING EXTENSIVE RESTORATIONS.THIS SITE ALSO PERMITS FUTURE DEVELOPMENT. OVER ONE ACRE OF MIXED USE DEVELOPMENT SITE OFFERS COMMERCIAL ZONING WITH THE ABILITY TO BUILD 30 UNIT APARTMENT BUILDING WITH 6 STOREYS.ZONING IS IN PLACE FOR THIS PROPERTY WITH MAIN FLOOR COMMERCIAL RETAIL.THE BUYER CAN HAVE FIRST RIGHT OF REFUSAL ON THE PROPERTY NEXT DOOR WHICH IS ALSO FOR SALE AND HAS ZONING FOR ANOTHER 6 STOREY 30 UNITS APARTMENT BUILDING WITH COMMERCIAL ON MAIN FLOOR. (id:60626)
Royal LePage Triland Realty Brokerage
317 Third Avenue
New Westminster, British Columbia
Carlton Court is a meticulously maintained 26-suite, three-storey rental apartment building located in the highly desirable Queen's Park neighborhood of New Westminster. Built in 1925, this iconic heritage property has served as a community landmark for a century. It generates over $35k/month in gross income (more than $400k/year) with a 4.3% cap rate and significant upside potential. The unit mix includes 21 one-bedrooms, 1 two-bedroom, and 4 bachelors, with a historically low vacancy rate below 0.5% and a strong tenant base. The building features original hardwood floors, heritage decor, an open-air courtyard, tenant storage, on-site laundry, 13 enclosed garages, and ample street parking. Professionally managed and in excellent condition, this is a rare opportunity to acquire a legacy asset in one of Metro Vancouver's most sought-after rental markets. (id:60626)
Team 3000 Realty Ltd.
1109 Hillside Road
West Vancouver, British Columbia
This Quality Elegant home is one of the kind! South Facing, over 1/2 acre Level-Lot with circular driveway. Enjoy the sweeping views from the living/dining rooms & kitchen in grand Upper level. Step out from Family room to enjoy the Saline outdoor pool. Jacuzzi with waterfall. BBQ area with outdoor dining area. Quality Snaidero kitchen cabinets. Top of the Line Appliances. Functional spacious 4 Bedrooms & guest room on Main level. Big parties can be hosted at lower level with Home Theatre with 80" screen. Built-in speakers with Ipod capability. 500 bottles wine cellar. This is the great family home built to the highest of standards. (id:60626)
Royal Pacific Realty Corp.
6-30 Shurie Road
West Lincoln, Ontario
LOCATED ON SHURIE ROAD, THIS BEAUTIFUL PARCEL OF VACANT LAND HAS NEVER BEEN FARMED BY CURRENT OWNERS. 14.403 ACRES, BUYER TO DO THEIR OWN DUE DELIGENCE WITH HE TOWN OF SMITHVILLE, WESTLINCOLN AND REGION OF NIAGARA TIME TO LAND BANK (id:60626)
RE/MAX Hallmark Alliance Realty
13437 King George Boulevard
Surrey, British Columbia
RARE OPPORTUNITY! Prime location in the heart of Surrey with fully leased. Call for more information. Potential to high density redevelop by assembling neighboring lots. Please contact the listing agent for further details. (id:60626)
Sutton Centre Realty
1990 North Road
Parry Sound Remote Area, Ontario
Spectacular Wilderness Retreat Over 400 Acres with Shoreline on Memesagamesing Lake. An extraordinary opportunity awaits in Hardy Township, within the unorganized district of Parry Sound. Over 400 acres of pristine land, bordering thousands more acres of Crown Land. This rare property offers unmatched privacy, tranquility, and adventure. Boasting more than 2,000 feet of shoreline on the stunning Memesagamesing Lake, the land is home to the historic Guelph Hunt Camp, established in 1936. Stewardship of the environment is a priority here, with 402 of the 405 acres enrolled in the Managed Forest Tax Incentive Program. A modern six-bedroom, three-bathroom lodge, constructed in 2006/2007, serves as the heart of the property. The lodge features expansive wrap-around decks perfect for soaking in panoramic views and peaceful sounds of nature. The great room offers a striking stone fireplace, and the chefs kitchen is built for both function and entertaining. 40 x 30 lower-level games room: Ideal for entertainment regardless of the weather. Envision this property as a private family compound, an exclusive recreational retreat, or a potential resort development, the possibilities are boundless. Additional features include: A separate apartment above a detached double garage, ideal for live-in property management. Two drive sheds: Storage for equipment, recreational vehicles, and tools. Lakefront gazebo: A serene spot to unwind at the waters edge. The 34 x 24 heated workshop/garage (Building #6): Fully equipped for year-round. Outdoor wood furnace: Provides heat to three buildings. 19 x 9 screened-in porch is perfect for bug-free evenings outdoors. Access to WMU47 hunting grounds and winter is just as enchanting as summer here. Enjoy solid ice fishing, with OFSC snowmobile trails nearby. Properties of this caliber are incredibly rare. Don't miss your chance to own a piece of Northern Ontario's finest wilderness. (id:60626)
RE/MAX Parry Sound Muskoka Realty Ltd
1878 Keene Road
Otonabee-South Monaghan, Ontario
Premier Real Estate Opportunity: 110 AC Zoned for Future Growth in Assumption Hamlet, SE Ptbo. Grand Victorian-Style Farmhouse Offers Expansive Living Space. Benefits from Dual Road Frontages (Keene Road & Assumption Road) and Close Proximity to Natural Gas. Property In Family For Generations; Was Previously Utilized As A Chicken Farm Operation. **EXTRAS** Two Huge Barns Used For Car & Boat Storage & Large Drive Shed. New Boiler 2023. (id:60626)
Mcconkey Real Estate Corporation
Proposed Lot 1 Springhill Rd
Parksville, British Columbia
INVESTOR ALERT: THIS 10 ACRE PARCEL WILL BE SUBDIVIDED FROM THE 40 ACRE PARENT PARCEL. INDUSTRIAL LAND IN THE HEART OF NEW INDUSTRIAL DEVELOPMENTS IN SPRINGHILL ROAD AREA OFF CHURCH ROAD, PARKSVILLE B.C. LOCATED HALF AN HOUR FROM NANAIMO AND PORT ALBERNI, MINUTES FROM PARKSVILLE. AIRPORT AT QUALICUM BEACH WITHIN 15 MINUTES. THIS FLAT PIECE OF PROPERTY MAY BE INCREASED IN SIZE IF NEGOTIATED WITH OWNER PRIOR TO REGISTRATION SUBDIVISION APPROVAL. LEGAL ACCESS IS FROM SPRINGHILL ROAD. DRILLED WELLS AND ROAD ACCESS WILL BE COMPLETED ON LOT PRIOR TO COMPLETION. 3 PHASE POWER IS ON SPRINGHILL ROAD OR OLD ALBERNI HWY, HIGHWAY 4A. ZONED INDUSTRIAL 1 WHICH ALLOWS FOR 5 ACRE LOTS WITH VARIOUS INDUSTRIAL USES. Plus GST (id:60626)
RE/MAX Professionals
Block 2 - N/a Melvin Robson Avenue
Aurora, Ontario
Introducing An Exceptional Opportunity To Invest In Prime Industrial Land At Aurora Mills Business Park! Strategically Located In A Thriving Commercial Hub. This Property Is Ideal For A Wide Range Of Business Uses. A Rare Opportunity To Establish Or Expand Your Business In A High-Demand Location. Easy Access To Major Highways In A Strong And A Growing Business Community. Aurora's Premier Business Park! (id:60626)
Vanguard Realty Brokerage Corp.
2356 Kadlec Court
West Vancouver, British Columbia
Perched in a prime Whitby Estates cul-de-sac, this beautifully maintained custom-built home offers unobstructed panoramic ocean, city and Lions Gate Bridge views from all 3 levels. Features include a heated driveway, home office, spacious recreation/media room, security system, built-in vacuum, sound system, and top-tier Viking & Wolf appliances.The upper level showcases a grand primary suite with spa-like ensuite, while the lower level offers 3 ensuite bdrooms, perfect for family and guests. Multiple patios and balconies invite you to enjoy breathtaking sunsets & city lights year-round. Ideally located minutes to Collingwood, Mulgrave, and within the sought-after Chartwell Elementary and Sentinel Secondary catchments.Quiet, private, and offering truet West Van luxury living at its finest! (id:60626)
Yvr International Realty
29 Junewood Crescent
Toronto, Ontario
Architecturally spectacular and luxuriously appointed, this custom-built residence is nestled on a coveted, private crescent in the prestigious St. Andrew neighborhood. Set on a rare pie-shaped lot widening to 89.92 at the rear, it offers approximately 9,000 sq. ft. of refined living space, including the lower level, where no detail has been overlooked and no expense spared. A dramatic foyer with soaring cathedral ceilings and heated marble floors sets the tone for the elegance within. The main floor features a sophisticated library with custom built-ins, expansive living and dining areas with coffered ceilings, designer lighting, and built-in speakers. The chefs kitchen is outfitted with top-of-the-line Miele appliances, commercial-grade cabinetry, and a spacious breakfast area, flowing seamlessly into a grand family room with a striking fireplace and abundant natural light. The primary suite is a private retreat, complete with a lavish heated ensuite, his-and-hers walk-in closets, a mini bar, fireplace, and a serene balcony. Each additional bedroom is generously sized with high ceilings and its own ensuite. The lower level is designed for ultimate comfort and entertainment, offering a show-stopping wet bar with heated marble floors, a home gym with sauna and shower, a soundproof theatre with a 125 Epson screen, and a spacious recreation area. Outdoors, a fully landscaped oasis awaits with a saltwater pool, hot tub, golf putting green, cabana, and stone terraceideal for entertaining or relaxing with family. A heated 3-car tandem garage and circular driveway complete this extraordinary home, delivering a truly unparalleled living experience. (id:60626)
Forest Hill Real Estate Inc.
Slavens & Associates Real Estate Inc.
Cru 1&2 8415 Granville Street
Vancouver, British Columbia
An Exceptional opportunity to acquire brand new West Side Vancouver commercial real estate assets.It is suitable for various commercial purposes, including law firms, education, finance, real estate, bank, healthcare, retail, etc. Suitable for both personal use and investors.This southern pocket of Granville Street is a serene and well-established residential neighbourhood with exceptional exposure to vehicular and pedestrian traffic. Located on the south end of Granville Street, the property is conveniently accessible from all other areas of Vancouver and is just minutes from Richmond, the Vancouver International Airport, Marine Gateway, and the Marine Drive Canada Line Station.Comprehensive Public Facilities includes ample parking spaces, electric vehicle charging stations, and convenient commercial entrances and exits. No foreign buyer tax, no vacant home tax, and no speculation tax.Estimated to be completed in Spring 2025. (id:60626)
RE/MAX Crest Realty
91 Lawrence Crescent
Toronto, Ontario
Custom-crafted masterpiece in the heart of Lawrence Park South. This stunning transitional home showcases quality materials and exceptional attention to detail throughout. From the decor-panelled walls and cohesive design elements, every space feels elegant and inviting. The sensational great room opens to a chef-inspired custom kitchen that flows seamlessly into a bright and airy family room, featuring wall-to-wall windows and a walk-out to the backyard, perfect for indoor-outdoor living and entertaining. The spacious and beautifully designed primary bedroom offers a luxurious retreat with thoughtful finishes and serene comfort. The finished lower level features radiant heated floors, incredible natural light, and a bonus mudroom. Enjoy the convenience of a heated double garage. The natural front façade boasts soft grey brick with limestone accents, adding to the timeless curb appeal. Newly enhanced with a beautiful swimming pool, the backyard has been transformed into a true private retreat. Located on a quiet, tree-lined street and just minutes from top ranked schools, parks and Yonge & Mount Pleasant amenities. (id:60626)
RE/MAX Realtron Barry Cohen Homes Inc.
5500 Steeles Avenue W
Milton, Ontario
Imagine a place where your kids can roam free, your dogs lead the way, and every sunset feels like a show just for you. Nestled against the Niagara Escarpment, this 6042.22 sq ft modern home sits on 13.5 acres of private forest, rolling lawns, and endless adventure, your own family retreat just minutes from the city. Designed for real life and real connection, it blends the clean lines of modern architecture with the warmth of nature. Inside, soaring 24-ft ceilings and floor-to-ceiling glass walls let the outside in, flooding the open-concept layout with sunlight and views that stretch for miles. The heart of the home is the kitchen, sleek, spacious, and built for gatherings big and small. Bake cookies at the island, host birthday dinners, or enjoy quiet Sunday mornings as the kids play in the next room. With five large bedrooms and seven bathrooms, there's space for everyone to spread out and still come together. The main-floor primary suite is a quiet escape, with a spa-like ensuite that makes every day feel like a hotel stay. Need extra space for in-laws, a nanny, or an independent teen? A separate suite offers total flexibility and privacy. Step outside and you'll find room to explore, play, and breathe, whether it's swimming in the saltwater pool, following winding trails through the woods, or dipping your toes in the stream. Ten walkouts lead to Malibu-style decks with glass railings and a green roof edge, perfect for family BBQs or watching the stars. There's parking for all your guests, top-tier insulation for year-round comfort, and even a 2.5-acre field for a pony, hobby farm, or just more space to roam. This isn't just a house. It's where childhood memories are made, family traditions begin, and life slows down, just enough to enjoy every moment. From sunrise coffees to starlit swims, this is the kind of place your family will never outgrow. Its home, in every sense of the word. (id:60626)
Keller Williams Edge Realty
5500 Steeles Avenue W
Milton, Ontario
Imagine a place where your kids can roam free, your dogs lead the way, and every sunset feels like a show just for you. Nestled against the Niagara Escarpment, this 6042.22 sq ft modern home sits on 13.5 acres of private forest, rolling lawns, and endless adventure, your own family retreat just minutes from the city. Designed for real life and real connection, it blends the clean lines of modern architecture with the warmth of nature. Inside, soaring 24-ft ceilings and floor-to-ceiling glass walls let the outside in, flooding the open-concept layout with sunlight and views that stretch for miles. The heart of the home is the kitchen, sleek, spacious, and built for gatherings big and small. Bake cookies at the island, host birthday dinners, or enjoy quiet Sunday mornings as the kids play in the next room. With five large bedrooms and seven bathrooms, there’s space for everyone to spread out and still come together. The main-floor primary suite is a quiet escape, with a spa-like ensuite that makes every day feel like a hotel stay. Need extra space for in-laws, a nanny, or an independent teen? A separate suite offers total flexibility and privacy. Step outside and you’ll find room to explore, play, and breathe, whether it’s swimming in the saltwater pool, following winding trails through the woods, or dipping your toes in the stream. Ten walkouts lead to Malibu-style decks with glass railings and a green roof edge, perfect for family BBQs or watching the stars. There's parking for all your guests, top-tier insulation for year-round comfort, and even a 2.5-acre field for a pony, hobby farm, or just more space to roam. This isn’t just a house. It’s where childhood memories are made, family traditions begin, and life slows down, just enough to enjoy every moment. From sunrise coffees to starlit swims, this is the kind of place your family will never outgrow. It’s home, in every sense of the word. (id:60626)
Keller Williams Edge Realty
108 Industrial Drive
Whitby, Ontario
Free standing 19,737 sf industrial building on 1.447 acres of land, prime Whitby location with easy access to all major highways. Main building circa 1974 (13,750 sf + 700 sf mezzanine), with 5,250 sf addition built circa 2007. Office space consists of spacious showroom area, boardroom, private offices, private bathrooms. Exceptionally well maintained, 18 ft ceiling (16ft clear height). Fenced, gated area for outside storage. 2 dock level doors, 8'x8' & 8'x10'; 5 drive-in doors, 3 x 10'x10', 12'x10' & 16'x10'. 2 long term tenants with both leases expiring within 2 years, ideal for end user, or a great investment with excellent upside to market rents. New gas heating unit in small shop (2025); New roof HVAC unit in main building (2024); new roof on main building, 20 yr warranty (2018). Environmental phases 1 and 2 completed April 2025. (id:60626)
Coldwell Banker - R.m.r. Real Estate
1267 Cumnock Crescent
Oakville, Ontario
Immerse Yourself In An Unrivaled Realm Of Sophistication At This Custom-Built Luxury Estate In South East Oakville. Every Aspect Of This Home, From The Meticulously Landscaped Gardens To The Grand Entrance Crowned By A Cedar-Ceiling Front Patio, Exudes Refined Opulence. Upon Entering, The Rich Glow Of American Cherry Hardwood Floors Guides You To A Gourmet Chef's Kitchen, Masterfully Equipped With Top-Of-The-Line Appliances. The Muskoka Room, A Serene Retreat, Invites You To Relax And Embrace The Beauty Of Nature. The Main Level Seamlessly Blends Convenience With Luxury, Featuring A Junior Primary Suite, A Well-Appointed Mudroom, And A Dedicated Laundry Area. Ascend To The Upper Level, Where The Primary Suite Enchants With A Spa-Inspired Ensuite And Serene Bay Window Views. Three Additional Bedrooms And A Charming Loft Complete This Level, Offering Ample Space And Comfort. The Lower Level Is An Entertainer's Paradise, Showcasing A Sophisticated Wet Bar, A Plush Lounge, And A Sixth Bedroom, Perfect For Guests. Outdoors, A Stone Patio, Sauna, State-Of-The-Art Bbq, And A Sparkling Saltwater Pool Are Surrounded By Lush Gardens, Creating An Idyllic Setting For Both Relaxation And Social Gatherings. With Its Prime Location Near Top-Tier Schools And Exclusive Amenities, This Estate Epitomizes The Pinnacle Of Luxury Living, Offering An Exquisite Blend Of Elegance, Comfort, And Convenience. (id:60626)
Royal LePage Real Estate Services Ltd.
11111 156 St Nw
Edmonton, Alberta
Located on a high-exposure corner off of 156 Street and 111 Avenue, minutes from the Anthony Henday, this investment property or premium development opportunity features ample parking, great signage revenue, and existing tenants occupying the restaurant space and the office space. This property offers Anchor tenant potential with franchise pad sites. Future growth potential with expanding residential areas. (id:60626)
Square 1 Realty Ltd
1325 Barton Street E
Hamilton, Ontario
Terrific offering would suit many Uses. 17,200 sq. ft. + partial mezzanine level office space (approx. 2000 sq. ft.). Showroom with 20 foot ceiling, office, warehouse and lunchroom areas. Underground parking for 10 cars + surface parking lot for 36 cars. 0.84 acre property with 250 foot frontage on Barton Street East and 200 foot frontage along Kenilworth North. High visibility corner across from The Centre Mall. Zoning C2, C5. Environmental Phase I & II (2017) available. (id:60626)
Judy Marsales Real Estate Ltd.
C 8571 Bothwell Rd
Port Alberni, British Columbia
Development potential! 3.73 acres of waterfront on Sproat lake. A draft feasibility report is available for 20 multifamily or short term rental units. Sale includes a large house with suite, pub, marina with houseboat rentals, staff housing and cabins. Earn income from the existing business while going through the development/permitting process. Purchase includes 8585 & 8571 Bothwell totalling 4 lots. (id:60626)
Pemberton Holmes Ltd. (Pkvl)
Nai Commercial Central Vancouver Island Ltd.
10 Spalding Drive
Brantford, Ontario
Stand-alone 49,846sf Industrial building on 2.842 acres. Located in diverse Commercial & Industrial node with both transit and nearby walkable employee amenities (Tim Hortons, McDonald’s, Starbucks, Shoppers drug Mart, Sobeys, and many others). Traffic free shipping route to Highway 403 via Rest Acres Road. Flexible, General Employment (GE) Zoning. Two storey office buildout approx. 4,329 sf, with employee areas - lunch room, training rooms and washrooms. Warehouse/production space with 4 dock doors and Large 16ft tall drive in door. Building was constructed in 2 sections, one approximately 16,000 sf with 16’4” ceiling height under joist, the larger 25,000 sf section 21’ ft height under joist. Larger section has 2 bridge cranes: 5 Ton (45ft in width) & 2 Ton bridge crane, 3,000amp, 480 v power service, substantial 600 V power distribution throughout. Paved yard secure with drive in slide gate access. Cellular tower lease in place until June 30th, 2030. (id:60626)
RE/MAX Twin City Realty Inc
1133 Beach Boulevard
Hamilton, Ontario
This is a unique opportunity for a high end builder that consists of 10 Freehold Executive Townhouses that feature more than 2000sqft sprawled over 3 above grade floors. This site naturally showcases the amazing views of the lake and the Toronto skyline, not only from all 3 interior levels, but also from the exquisite rooftop deck. Demand remains high, as this is one of very few parcels that are available along the beach in Hamilton. With the site plan approved, this opportunity to finish off the exclusive neighbourhood of lakeside living is ready for the right builder. (id:60626)
Century 21 First Canadian Corp
A Reservoir Road Lot# Lot A
Penticton, British Columbia
This 150+ acre property offers a unique opportunity for nature enthusiasts. The fully fenced land features multiple flat areas ideal for future building sites, providing the potential to create your own private retreat. This blank canvas property attracts local wildlife such as elk and boasts stunning Okanagan Valley mountain, lake, and city views. With flat, development-ready areas and access to a groundwater well, this dream property provides the perfect setting for nature lovers to build their ideal wildlife retreat and enjoy the incredible vistas while observing the local fauna in their natural habitat. (id:60626)
Front Street Realty
10024 Whalley Boulevard
Surrey, British Columbia
Approx. 20,000 Sq.ft. Strategic High Rise Development Site located in City Centre, Surrey. The subject property is only 210 meters away from King George Sky Train Staton. Great potential! (id:60626)
Homelife Advantage Realty (Central Valley) Ltd.
1005 Notre Dame Drive
London South, Ontario
At full price this building has a 7.15% return on investment. Assumable first mortgage with first national approx $3,125,150.00 at 2.88% maturing Sept 1 2029 with P.I monthly payments $14,768.00. Possibly the best renovated & maintained 23 unit in London. Triple 'A' location. Renovations completed with high end finishes/quality work, pride of ownership thru-out. Mix is 9-1 bed & 14-2 bed. Always rented with great tenants, 21 units completed as per interior photos great opportunity to own this worry free investment. Do not disturb tenants or gain access all inquires, showing and offers thru listing agent only. (id:60626)
Century 21 First Canadian Corp
5 - 2560 Morningside Avenue
Toronto, Ontario
*** One Of The Biggest Units *** Brand New State-Of-The-Art Condo *** with Second-To-None Impressive Quality Of Constructions & Best-In-Class Specifications *** Including Soaring 28 Ft Height Clearance & High Efficiency LED Lights & ESFR Sprinklers *** Strategically Located At Morningside Business Center *** Easy Access To Hwy 401 & 407 & At-Door-Step TTC For Easy Commute *** Own It Today & Let Your Business Rise To A New Height! (id:60626)
Century 21 Atria Realty Inc.
4351 Gordon Head Rd
Saanich, British Columbia
Introducing this just completed modern abode, a testament to unparalleled oceanfront opulence in the heart of Saanich's revered Arbutus neighbourhood. As you approach this iconic perch, located on the east side of the Saanich peninsula, you are immediately embraced by the breathtaking beauty of the Pacific Northwest. This residence spans over 5,000 square feet of exquisite living space, tailored to those with discerning tastes. Every corner of the house offers a visual feast – be it the historic Ten-Mile Point of Victoria to the south, the enchanting Gulf Islands to the north, or the picturesque San Juan Islands to the east. The backdrop of the Cascade mountain range further accentuates the visual spectacle, promising a living canvas that evolves with every passing hour. The home's design is intentional, marrying function with aesthetic appeal. At the epicentre is an open-concept kitchen, ensuring that whether you're dining, entertaining, or simply relaxing, the mesmerizing ocean views remain within sight. In addition to an enviable open-concept living/dining room, three bedrooms find their home on the main floor, two accompanied by luxurious ensuites. Conveniently, double attached plus double detached garages also ensure comfortable entry to the home and plentiful protection for vehicles. Descending to the lower level, beyond an additional living room ideal for numerous guests, a lavish primary suite greets you – its walk-in closet and spa-inspired ensuite epitomizing grandeur. This level also houses an additional bedroom, and a dynamic fitness/recreation area, catering to a life of leisure. Perched on a 1.5-acre lot with 350 feet of frontage, the property promises sprawling outdoor spaces and beckons with the allure of potential pool locations. Yet, the natural wonder doesn't end at the property line. The active marine ecosystem ensures a constant parade of nature's wonders, from majestic orcas to playful otters and a diverse range of coastal birds. (id:60626)
Sotheby's International Realty Canada
53 Hazelton Avenue
Toronto, Ontario
A Beautifully Renovated Home Located On Iconic Hazelton Ave In Yorkville. Just Steps Away From Designer Shops, Fine Entertainment, World Class Restaurants, Art Galleries, Groceries, Ttc. Rare Detached Garage, Stone Floor And Built-In Fireplace In The Backyard. Master With W/O Large Balcony W/Stunning Views. (id:60626)
Right At Home Realty


