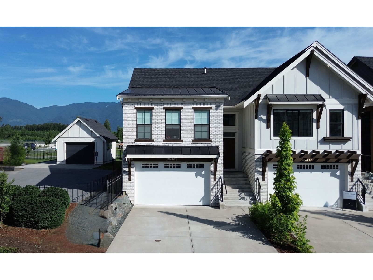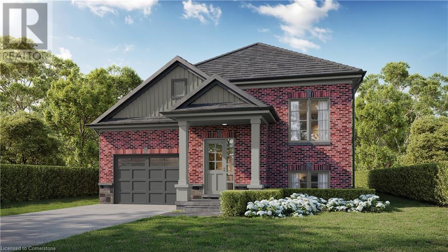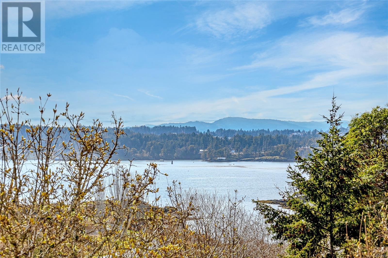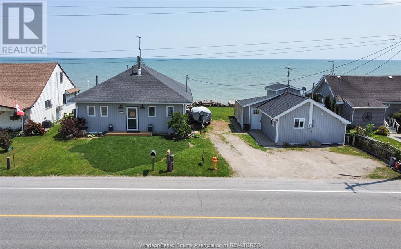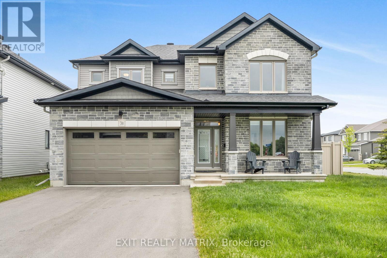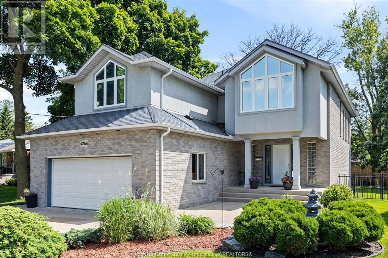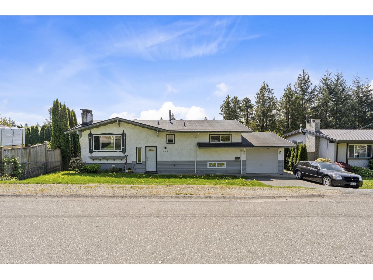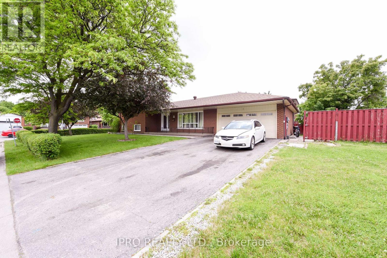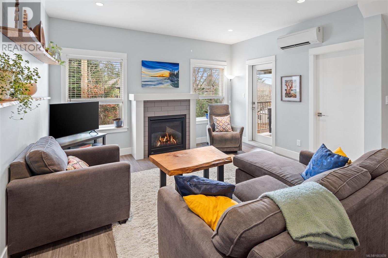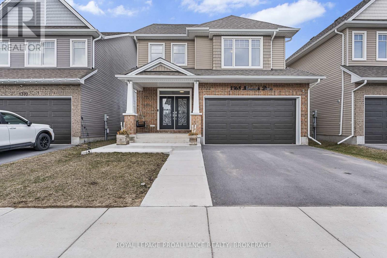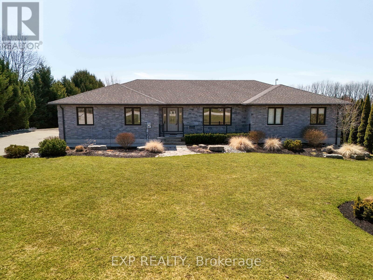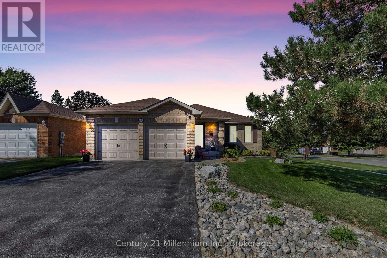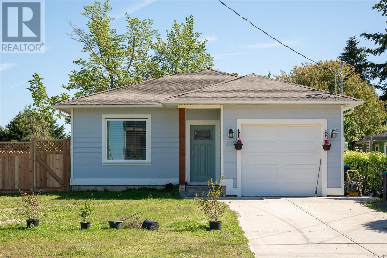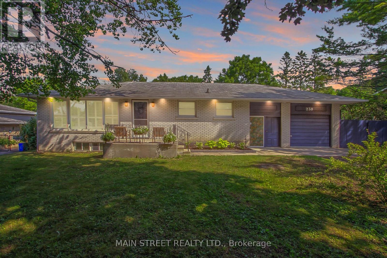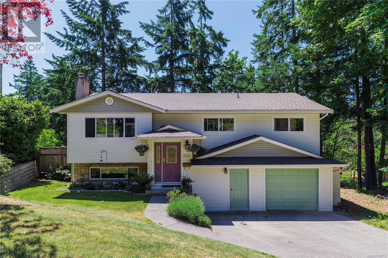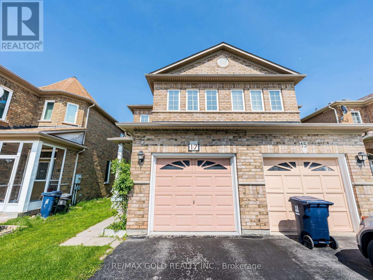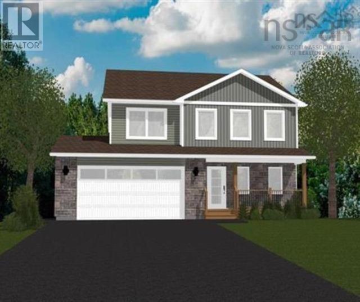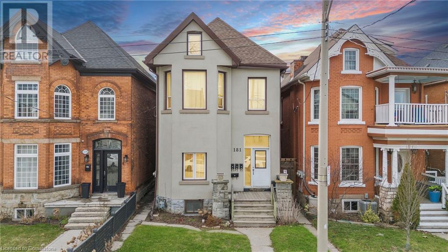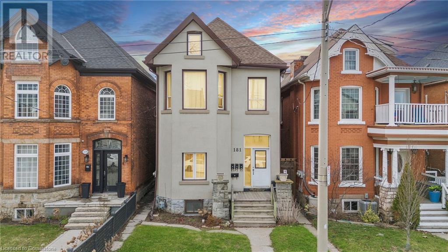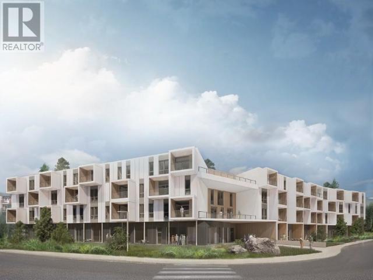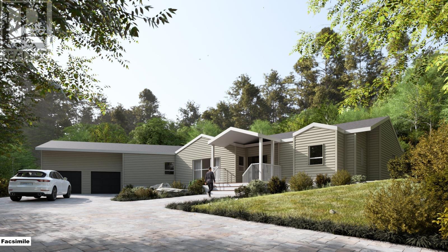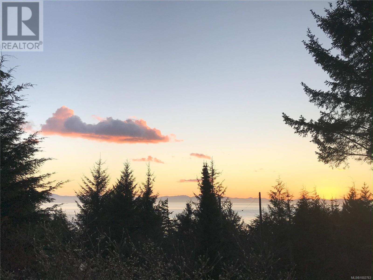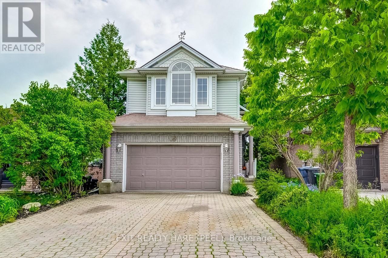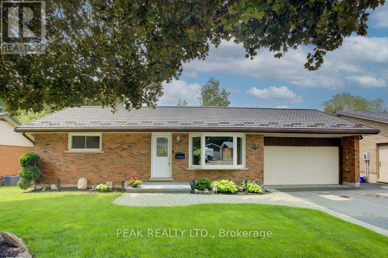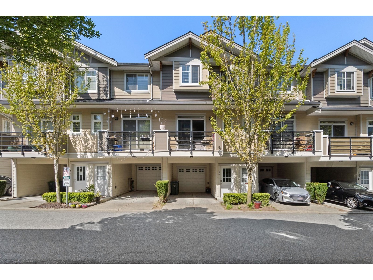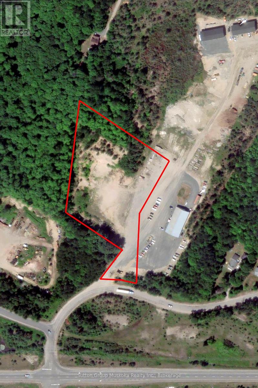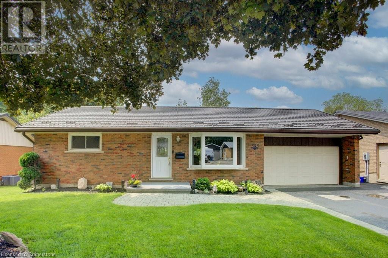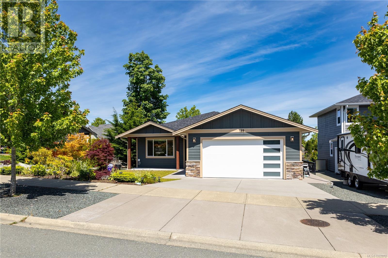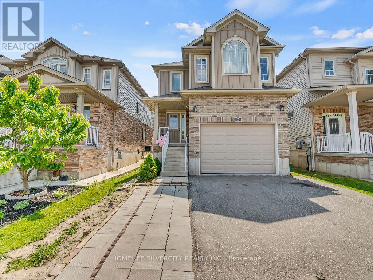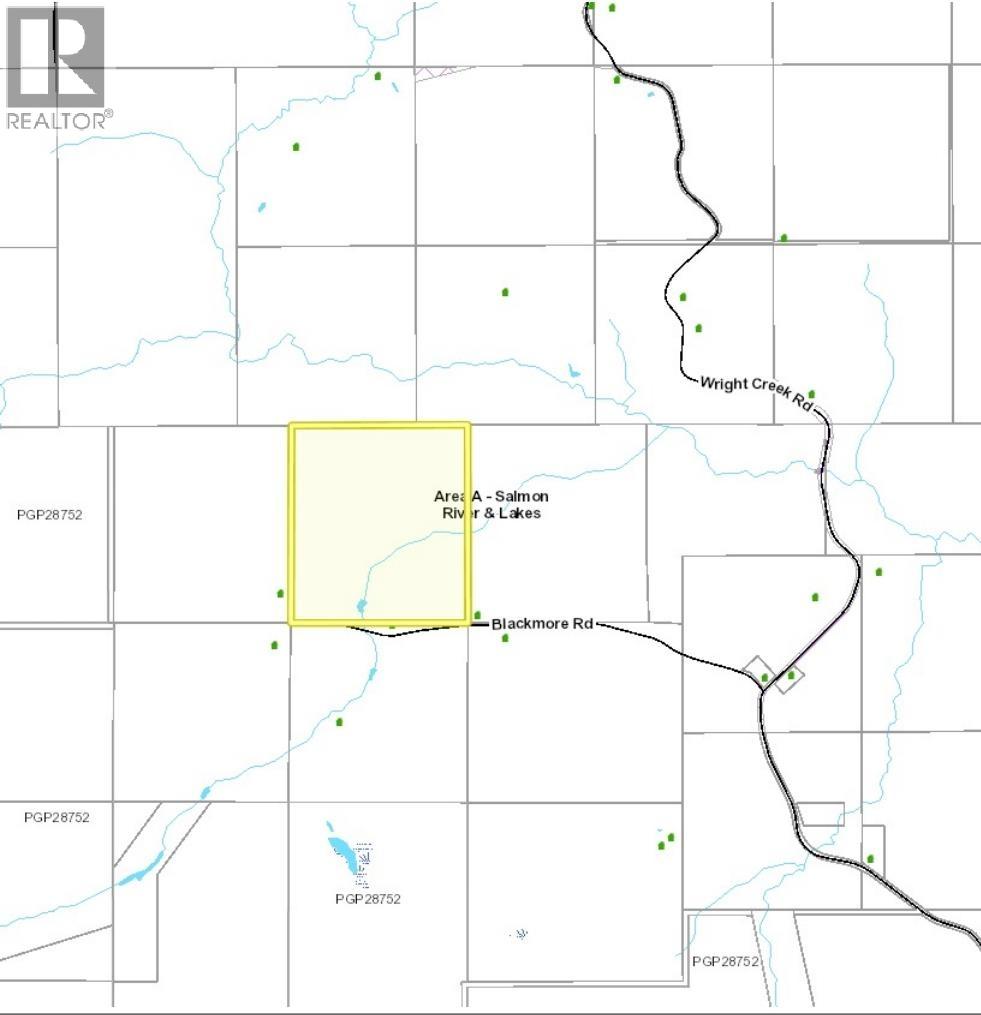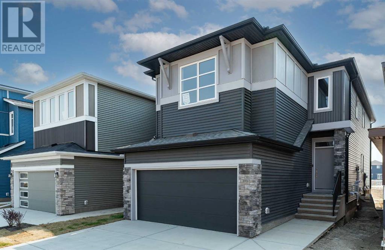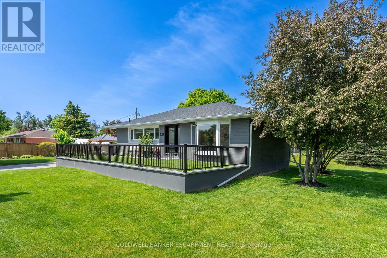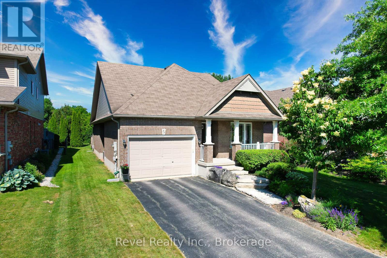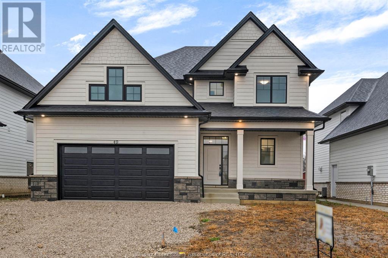45422 Willowstream Road, Lower Landing
Chilliwack, British Columbia
This EXCLUSIVE, ULTRA END UNIT Trail Home in Cedarbrook is in THE BEST location within the complex. This 1/2 duplex is 2257 Sq ft, 4 Bedrooms & 3 FULL Bathrooms, and offers stunning views of the mountains. Your spacious fenced backyard backs onto a large grassy field, with a HUGE playground and waterpark just a stones throw away for kids to enjoy. This modern home features an open main floor plan that walks out to your covered patio, perfect for hosting and entertaining. Beautiful walking trails encircle all of Cedarbrook where you have a perfect blend of privacy and community lifestyle. If you're looking for a "like new" home that provides luxury opportunity and versatile layout, look no further than this incredible property! MANY ADDITIONAL UPGRADES - Reach out for details! (id:60626)
Century 21 Creekside Realty (Luckakuck)
4180 Linden Avenue
Campden, Ontario
Another quality built home by Everlast Homes in Campden! Excellent opportunity to get a custom built home at a affordable price. No expensive upgrades because central air conditioning, roughed in bathroom in the basement, owned water heater, and quartz kitchen counter tops are all included in the price! Very functional layout with large basement windows. An optional finished Secondary Residential Unit with a separate entrance can be finished in the basement for an additional $89,900. This is a great opportunity for rental income or 2 parties buying the home together. Estimated construction time is 6 months. (id:60626)
Royal LePage NRC Realty Inc.
404 125 Aldersmith Pl
View Royal, British Columbia
Luxury living in Admirals Landing best unit! SW corner penthouse 2 bed 2 bath OUTSTANDING panoramic water mountain forest city views and outlooks. This unit is on the market for the first time EVER since built in 2008. Modern upgrades throughout by award winning builders in a popular award-winning complex! Gourmet kitchen with granite counter tops, eating bar, pantry plus custom maple cabinets with SS appliances. The living room has a dynamic curved wall of windows overlooking wooded wonderland and ocean plus a feature corner fireplace. This is top floor corner unit with big sunny balcony secure underground parking and storage. Cherry wood wide plank flooring in all principal rooms. Large master suite with spa like ensuite. Everything is close, all amenities, nature parks, walking/ bike trails, golf course, seaside beaches, lakes, downtown and transportation. View will remain as seen! (id:60626)
Sutton Group West Coast Realty
713 Morgan Street
Ottawa, Ontario
Step into timeless elegance with this mid-century purpose built triplex at 713 Morgan Street, Ottawa - a rare gem, blending classic charm with modern convenience in vibrant Vanier. This meticulously maintained property features two expansive 3-bedroom units, ideal for families or long-term tenants, with bright, airy living spaces that exude warmth. A cozy 2-bedroom unit offers comfort and style, perfect for a small family, professional, or couple. Nestled in a sought-after neighborhood, enjoy easy access to top schools, lush parks, shopping, and dining. With durable brick construction and a fully finished basement, this triplex promises strong investment potential - diverse unit sizes ensure steady rental income, with room to grow rents upon turnover. Five parking spots add extra appeal. Don't miss this chance to own a piece of Ottawa's architectural heritage - schedule your viewing today and envision the possibilities! (Some photos digitally enhanced.) 24 hours irr, 24 hours notice for showings. (id:60626)
Bennett Property Shop Realty
Bennett Property Shop Kanata Realty Inc
1341 Heritage
Kingsville, Ontario
Beautiful property and it comes with 2 homes with incredible finishes! The main house has teak flooring and Italian tile. 2 bedrooms and 2 bathrooms. Kitchen with a nautical theme and fantastic views of the lake from the family room and primary bedroom. The 2nd home is incredible also and has one bedroom, kitchen, eating area, laundry and a beautiful bathroom. Outside lounging areas facing the lake, fantastic looking shed, big driveway, high end finishes, all updated and welcoming and great for entertaining, paddle boarding, view of Pelee Island, close to cedar beach Conservation area and Jamieson Forest. Wonderful property, wonderful home, income potential, In-law suite. This place has it all. (id:60626)
Keller Williams Lifestyles Realty
700 Namur Street
Russell, Ontario
Stylish, spacious, and perfectly positioned, this impressive two-storey corner-lot home is tucked into one of the area's most sought-after, family-friendly neighborhoods. Surrounded by lush hedges and a sleek PVC fence, it offers enhanced privacy with standout curb appeal. Inside, discover 5 bedrooms plus a main-floor den/office and 4 bathrooms, offering generous space for growing families. The open-concept layout is filled with natural light and thoughtful design, featuring a front office, formal dining room, and a striking double-sided fireplace with a warm oak mantel connecting the main living areas. The chef-inspired kitchen is the heart of the home, complete with quartz countertops, a stylish backsplash, a large island, and a walk-in pantry. A bright dining nook with vaulted ceilings and backyard access adds charm and versatility, all set atop elegant engineered hardwood flooring. Upstairs, four spacious bedrooms and two full bathrooms provide comfort and convenience for the whole family. The primary suite is a luxurious escape with a spa-like 5-piece ensuite and walk-in closet. The fully finished basement adds even more living space with a large family room, an extra bedroom, and a full bathroom, ideal for guests, teens, or entertaining. Step outside to your private backyard retreat with a shed and space to unwind. With parks, scenic walking trails, and everyday amenities just moments away, this home blends comfort, privacy, and location in one irresistible package. (id:60626)
Exit Realty Matrix
4266 Casgrain Drive
Windsor, Ontario
Discover this custom-built modern gem, uniquely designed by its original owner. Featuring an open-concept layout, the main floor boasts a stunning two-story great room with a cozy fireplace, full bathroom, and convenient laundry room. Upstairs, the spacious primary suite includes a walk-in closet and ensuite, complemented by two generous bedrooms, a large 5-piece main bath, and potential for a fourth bedroom. The unfinished basement is ready for your personal touch. Perfectly located in South Windsor, this family-friendly home is close to St. Clair College, the University of Windsor, highways, border crossings, and all essential amenities. A rare blend of style, space, and convenience! (id:60626)
RE/MAX Preferred Realty Ltd. - 585
32572 Fleming Avenue
Mission, British Columbia
Beautifull 2,300 sq ft home sits on an impressive 8,300+ sq ft lot, featuring a fully fenced yard with convenient Location. Inside, you'll find 4 bedrooms and 2 bathrooms, along with a gas fireplace that enhances the home's warmth and comfort. The large sundeck offers scenic views of Mt. Baker and the Sumas mountains, perfect for relaxation or entertaining. There's ample room for parking. Centrally located, this property is close to shopping, recreational amenities, and walking distance to schools at all levels, making it a convenient and inviting family home. (id:60626)
RE/MAX Performance Realty
43 Marchbank Crescent
Brampton, Ontario
Offered for sale and priced aggressively below recent appraised value! This spacious 4-level side split detached home features 3+2 bedrooms and 3 full bathrooms, located on an oversized, nearly rectangular corner lot in a quiet and mature area near Professors Lake, shopping, transit, hospital, and all amenities. The main floor boasts an upgraded kitchen with direct access to the back patio ideal for entertaining. The Lower Level features a bright and spacious family room with fireplace and a large bedroom, both with oversized windows offering ample natural light. The Sub-Lower Level includes an additional bedroom, a massive laundry room with tub and window, and a custom wellness area complete with a professional sauna, oversized hot tub, separate shower, and an additional bathroom. Between the Lower and Sub-Lower Levels, you'll find two more bedrooms and two full washrooms, offering space and flexibility for larger or multi-generational families. Enjoy parking for six vehicles (2-car garage plus 4-car driveway). The private backyard includes a mature cherry tree a peaceful retreat in this tranquil neighbourhood. Don't miss this unique opportunity in one of Brampton's most desirable areas close to Professors Lake, hospital, shopping, schools, transit, library, and more! (id:60626)
Ipro Realty Ltd.
4 2923 Shelbourne St
Victoria, British Columbia
Modern, Spacious, and Rarely Available Under $900K! This sophisticated townhome is one of the larger, newer-built options — a rare find that includes backyard green space! Offering 1700 sqft of stylish living, this home blends comfort and function beautifully. Bright, open-concept main floor, where the living and dining areas flow effortlessly. Soaring windows flood the space with natural light, complemented by a cozy gas fireplace and charming balcony. The chef-inspired kitchen shines with a central island, sleek quartz countertops, and a gas range—perfect for entertaining. Upstairs, you'll find two generously sized bedrooms, including a luxurious primary suite with a walk-in closet and spacious ensuite. Downstairs reveals even more versatility with a third bedroom or guest suite featuring a Murphy bed, its own 3-piece ensuite, walk-in closet, and walkout access to your east-facing yard—ideal for morning coffee or quiet relaxation. Priced Below Assessment Value. Book a viewing today! (id:60626)
Exp Realty
191 Spencer Avenue
Lucan Biddulph, Ontario
Welcome to this beautifully custom designed 3+2 bedroom, 3.5 bathroom home located in the charming town of Lucan on a landscaped corner lot with mature trees and incredible curb appeal. Inside, the bright and open main floor features a stunning white kitchen with quartz countertops, a walk-in pantry, and a oversized 10-foot island overlooking the great room. Floor-to-ceiling windows and a gas fireplace add warmth and grandeur, with a striking two-storey ceiling bringing in even more natural light. Off the dinette, step onto a covered back deck, perfect for enjoying the outdoors in comfort. Conveniently located off the garage is a functional mudroom with main floor laundry and a powder room. The main floor also includes a sun-filled office or den with wraparound windows ideal for working from home. Upstairs, the spacious primary retreat features an elegant tray ceiling, a luxury ensuite with double sinks, a soaker tub, oversized shower, and private water closet. An oversized walk-in closet elevates the space with custom built ins. Two additional specious bedrooms and a full bathroom complete the second floor. The finished lower level offers excellent additional living space, including a rec-room, full bath, a guest bedroom, and a home gym ( or additional 5th bedroom).This thoughtfully custom designed home combines luxury, comfort, and practicality in one of the area's most desirable settings. Located in a thriving, family-friendly community, surrounded by parks and recreational amenities, this move-in-ready home checks all the boxes-- you wont find anything else like this, truly must-see! (id:60626)
Century 21 First Canadian Corp
1368 Monarch Drive
Kingston, Ontario
Perfect Home for a Growing Family! Welcome to the impressive Tamarac Sable model - boasting 2,477 sq ft of beautifully upgraded living space. With 4+2 bedrooms and 3.5 bathrooms, this spacious two-storey home is perfect for large or multi-generational families. Step inside to find hardwood flooring throughout the main and upper levels, complemented by upgraded tile in key areas. The open-concept layout seamlessly connects the living room, dining area, and gourmet kitchen - featuring quartz countertops, a large island, upgraded cabinets, extended counters, and extra pot lights for a bright, modern feel. Cozy up by the gas fireplace in the living room or get productive in the convenient main floor office. The mudroom offers direct access to the double-car garage, adding practicality to everyday living. Upstairs, you'll find four generous bedrooms, including a spacious primary suite with ensuite bathroom, as well as a full main bath.The fully finished basement is ideal for extended family or guests, featuring two additional bedrooms, a full bath, kitchen, recreation room, and its own private side entrance - making it a great option for multigenerational living or potential income. Located in a family-friendly neighborhood with easy access to Hwy 401, public transit, schools, and shopping, this home truly has it all. We can't wait to welcome you home! (id:60626)
Royal LePage Proalliance Realty
50263 John Wise Line
Malahide, Ontario
Experience elevated country living in this expansive, ranch-style estate, set on nearly 1 acre of private land with panoramic open views and endless possibilities for luxurious outdoor enhancements whether it's a custom swimming pool, a dream workshop, or both. This meticulously maintained home boasts an oversized, attached 2-car garage and a grand double-width paved driveway. Inside, you'll find five spacious bedrooms (3+2) and three elegantly appointed 4-piece bathrooms (2+1), all finished with premium granite countertops. The primary suite is a serene retreat featuring a generous walk-in closet and a spa-inspired ensuite bath. At the heart of the home, the chefs kitchen is designed to impress with granite surfaces, rich oak cabinetry, soft-close drawers, a stylish backsplash, walk-in pantry, and built-in stainless steel microwave. The main floor also features a light-filled living room with tray ceiling and ceiling fan, a dedicated laundry room, and seamless flow throughout. The fully finished lower level offers exceptional additional living space with a sprawling rec room, three oversized windows, and radiant in-floor heating powered by one of two owned hot water heaters the second serving the homes domestic needs. Additional highlights include a professionally landscaped front yard, a covered rear patio for year-round enjoyment, two versatile outbuildings (including a 14 x 30 powered shed with concrete floor and a secondary garden shed), an owned water softener, HRV system, drilled well (front yard), and septic system (back yard). A storm sewer easement is located at the southwest corner of the property. This exceptional home offers the perfect blend of comfort, sophistication, and functional luxury ideal for discerning buyers seeking space, privacy, and quality in every detail. (The main floor living room and lower rec room are virtually staged). (id:60626)
Exp Realty
360 Cundles Road W
Barrie, Ontario
Welcome to 360 Cundles Rd W, a beautifully maintained all-brick bungalow located in Barrie's highly sought-after Northwest neighborhood. Situated on a spacious corner lot, this immaculate home offers the perfect blend of style, comfort, and convenience. Step inside to a bright, inviting main level featuring an open-concept layout with pot lights in the kitchen and hallway, freshly painted bathrooms, and three generously sized bedrooms with two full bathrooms. The eat-in kitchen is perfect for family meals and entertaining, and the new fridge (2024) adds a fresh, modern touch. The large living and dining areas create a warm, welcoming space for everyday living. Downstairs, the partially finished walk-out basement offers fantastic potential, including a fourth bedroom and an additional 4-piece bathroom ideal for an in-law suite, guest space, or future expansion. Additional features include a double-car garage with a sleek epoxy floor, professional landscaping, and a fully fenced yard perfect for kids, pets, and outdoor entertaining. This move-in ready home truly has it all. Enjoy unmatched convenience with a school just across the road, a bus stop nearby, and major shopping centers just five minutes away. With quick access to Highway 400, this location is a commuters dream. 360 Cundles Rd W offers the best of Barrie living in a quiet, family-friendly neighborhood where everything you need is just around the corner. (id:60626)
Century 21 Millennium Inc.
104 Lee Ave
Parksville, British Columbia
Major Price Drop! Currently zoned for 2 single family homes! Unbeatable location in downtown Parksville! Built in 2020, airy, bright and spacious. This fully fenced 3 bedrooms/2 full bathrooms rancher awaits your next adventures. Gas appliances, including a top of the line hot water on-demand unit, the house is modern, welcoming and environmentally friendly. No stairs here, all on one level, with parking for 10 cars. With a 95 walk score, park your car on the wide stamped concrete driveway, and take a stroll to everything that Parksville has to offer – from the award winning sand beaches, to quaint coffee shops and eateries, to 5 groceries stores. Oriented East, South, and West, the house is bathed in warm sunlight, while the ocean breeze provides ‘round-the-clock fresh, salty, marine air. The ample 8,700 sqft corner lot with with access to both Lee and Ford Avenues, provides enough space to add a shop or carriage house, or a second redidence for income, or just practice your gardening skills. Although it is currently zoned RS-1, it's also mixed use in the OCP, which allows multi-family use for development. Parksville is both a coveted enclave for well-deserved retirement, and a wonderful place to raise a young family. Come, have a peek, fall in love, never leave… All information is deemed to be accurate, but should be verified if important. (id:60626)
Sutton Group-West Coast Realty (Nan)
230 Boyers Side Road
Georgina, Ontario
Fantastic investment opportunity!! Live upstairs and rent out the basement to pay your mortgage!!Amazing bungalow situated on a large lot on one of the most desired streets in North Keswick. On town services but still has a well for watering flowers and grass. Nestled back off the road surrounded by trees and no neighbours behind makes you feel like you are living in the country but a short drive to town. Large windows in Living room offers lots of natural sunlight and the main floor plan flows into each room.This 3+2 bungalow offers room for an extended family or a great investment and enough parking for 10 cars. Separate entrance to the enclosed breezeway and basement adds to the comforts of the home or the breezeway could be a 2nd garage. Large backyard allows seclusion and peace and quiet with a park like setting. The back up generator is awesome if the power goes out. Lots of potential!!! Come and see this property you wont be disappointed!!! (id:60626)
Main Street Realty Ltd.
3415 Allison Way
Nanaimo, British Columbia
Welcome home to 3415 Allison Way! Nestled on a quiet cul-de-sac near Departure Bay, this beautifully renovated home offers the perfect blend of modern comfort, convenience & coastal charm. Inside, the home has been thoughtfully updated with stylish finishes & open-concept layout. Large windows flood the space with natural light & the living and dining areas are warm & welcoming. The upstairs bathrooms have been redone with custom tile-work, elegant vanities and updated fixtures. Each bedroom is spacious & bright, with the primary bedroom having direct access to the brand new deck. Step outside & you'll discover a fully-fenced backyard oasis with a well-tended garden & ample space for children or pets to play. Storage abounds as well. This home offers a lifestyle that many aspire to: close to nature, close to amenities & move-in ready. This is a rare opportunity to own a home that truly has it all. All data and measurements are approximate and should be verified if important. (id:60626)
RE/MAX Professionals
17 Mourning Dove Crescent
Toronto, Ontario
Excellent 3-Bedroom Semi in High Demand Location! Perfect starter home for first-time buyers or a great investment opportunity. Features spacious Living and Dining areas with classic parquet flooring, a family-sized kitchen with a bright breakfast area, and generous-sized bedrooms. The primary bedroom includes a semi-ensuite and ample closet space. Finished basement with a full washroom offers additional living space. Updated furnace, A/C, and roof shingles. Convenient garage access into the home. Fantastic location, show and sell! (id:60626)
RE/MAX Gold Realty Inc.
Lot 5071 Bondi Drive
Middle Sackville, Nova Scotia
Stonewater Homes presents the "Evandale" home plan in Indigo Shores. This 4 bedroom, 3.5 bathroom home has much to offer. The main floor is an open concept design inclusive of family room with gas fire place and lots of windows for natural light. The kitchen features cabinetry extended to the ceiling, quartz countertops, and a walk-in pantry. The dining room has large sliding glass doors leading to the back deck. The main floor also features a mudroom entry with built-in lockers and a large walk-in closet. There are three bedrooms on the upper floor including a large primary bedroom with walk-in closet and ensuite including dual vanities, tiled shower and soaker tub. The fully finished walkout basement offers a family room, 4th bedroom, full bathroom, and large utility/storage room. Other notable features include an attached garage, ducted heat pump, hardwood staircase, and quartz countertops throughout. Build your dream home with Stonewater Homes in Indigo Shores. (id:60626)
Keller Williams Select Realty
181 West Avenue N
Hamilton, Ontario
Prime Hamilton Centre Freehold Investment – Opportunity is knocking with this fantastic 4-unit freehold investment property in the heart of Hamilton Centre on West Avenue! Fully renovated with modern finishes, this turn-key property features three occupied units with AAA tenants and one vacant unit, perfect for owner-occupancy or an additional rental opportunity. Property Highlights: Shared laundry in the basement with potential to finish the basement for additional income (2-br unit has its own washer-dryer). Basement has been professionally waterproofed w/sump-pump. Rear parking for 6 cars for tenant convenience, or potential expansion/ADU. Prime location– walking distance to Hamilton General Hospital. Rental Income: Unit 1– $1,071.63/month, Unit 2– $1,913.27/month, Unit 3– $1,523.40/month, Unit 4– **Vacant** (Move in or set your own rent!) A rare high-income property in a sought-after location, perfect for investors or those looking to live in one unit while generating rental income. **Don’t miss out! Contact us today to book your private viewing! (id:60626)
RE/MAX Escarpment Realty Inc.
145 Amblefield Terrace Nw
Calgary, Alberta
Price improved to $899,900- incredible value for a 5 bedroom walkout backing into a green space!!— a beautifully upgraded, never-lived-in home in the vibrant, family-friendly community of Moraine. With 5 bedrooms and 3 bathrooms and a thoughtfully designed layout, this home blends style, function, and comfort for modern family living.Enjoy the convenience of a main floor bedroom with a full bath, ideal for guests or multi-generational families. The kitchen is a true showstopper, featuring granite countertops, stainless steel appliances, gas stove, and a large walk-in pantry—spacious enough to be converted into a spice kitchen if desired. The open-concept main floor also offers a bright living space with a floor-to-ceiling stone fireplace and access to a south-facing balcony overlooking a ravine—with no rear neighbours for added privacy.Upstairs, you’ll love the bonus room separating the luxurious primary suite (with his & hers sinks, a soaker tub, stand-alone shower, and walk-in closet) from the three additional bedrooms. The upper floor laundry room adds everyday convenience, and multiple linen closets provide plenty of extra storage.The walkout basement is a blank canvas for your future development, complete with rough-in plumbing, and the double attached garage completes the package. With modern transitional finishes throughout, this home is move-in ready and waiting for its first owners.Ideally located just steps to playgrounds, walking paths, and the community pond, and minutes to schools, shopping, and major roadways—this is the perfect place to call home.Don’t miss your opportunity to own this exceptional new build in NW Calgary’s Moraine community! (id:60626)
Century 21 Bravo Realty
181 West Avenue N
Hamilton, Ontario
Prime Hamilton Centre Freehold Investment – Opportunity is knocking with this fantastic 4-unit freehold investment property in the heart of Hamilton Centre on West Avenue! Fully renovated with modern finishes, this turn-key property features three occupied units with AAA tenants and one vacant unit, perfect for owner-occupancy or an additional rental opportunity. Property Highlights: Shared laundry in the basement with potential to finish the basement for additional income (2-br unit has its own washer-dryer). Basement has been professionally waterproofed w/sump-pump. Rear parking for 6 cars for tenant convenience, or potential expansion/ADU. Prime location– walking distance to Hamilton General Hospital. Rental Income: Unit 1– $1,071.63/month, Unit 2– $1,913.27/month, Unit 3– $1,523.40/month, Unit 4– **Vacant** (Move in or set your own rent!) A rare high-income property in a sought-after location, perfect for investors or those looking to live in one unit while generating rental income. **Don’t miss out! Contact us today to book your private viewing! (id:60626)
RE/MAX Escarpment Realty Inc.
404-2 Klondike Road
Whitehorse, Yukon
Discover The Summit, an exceptional new residential project in Riverdale, Whitehorse, offering sophisticated condo living amid serene natural surroundings. Designed to elevate your lifestyle, The Summit seamlessly blends comfort, quality, and convenience, providing residents with thoughtfully designed spaces, modern amenities, and easy access to vibrant community attractions and outdoor recreation. Features include 10' ceilings with exposed wood, large windows, modern kitchens and tile bathrooms, private balconies, and more! Enjoy the perfect balance of tranquility and city living at The Summit--your gateway to a remarkable Yukon experience. (id:60626)
Yukon's Real Estate Advisers
950 Fall River Road
Fall River, Nova Scotia
This 2,800 sq. ft. home is built for comfort and easy living. Designed with a bright, open layout, it seamlessly connects the kitchen, dining, and living areas, making it perfect for everyday life and entertaining. With three bedrooms and three bathrooms, theres plenty of room for family and friends. The spacious primary bedroom features a walk in closet that leads to a large ensuite, offering both style and functionality. Sitting on over one acre of land, this home provides the peace and quiet you want while still being close to everything you need. The double car garage offers ample parking and storage, adding to the home's convenience. Just minutes from all amenities and only 20 minutes from downtown Halifax, this home offers the perfect balance of space, privacy, and accessibility to everything youve been looking for! (id:60626)
Engel & Volkers
304 Glenholme Avenue
Hamilton, Ontario
Welcome to this beautifully maintained bungalow, nestled on a peaceful cul-de-sac in the sought-after Rosedale area. Backing directly onto green space, this home offers a true move-in ready experience. The main floor boasts an updated kitchen, a comfortable living room with a gas fireplace, three bedrooms, and a bathroom featuring a jetted tub. The lower level provides even more living space with a large recreation room, convenient laundry facilities, a three-piece bathroom, and a practical mudroom with direct entry from the attached garage. This home has been thoughtfully updated with a updated kitchen, updated bathroom fixtures, durable LVT flooring throughout the main level, and a new furnace and hot water heater installed in 2021. Further enhancements include lead pipe replacement, electrical panel, humidifier, updated appliances, a smart thermostat, new lighting and window coverings, and the added security of cameras and an alarm system. Step outside to enjoy the tranquility of the private backyard, complete with a two-tier deck for relaxing and admiring the beautiful gardens filled with native plants. You'll also find a custom-built large shed and a mini shed, providing ample storage. The location offers excellent convenience, with easy access to all essential amenities and quick routes to the Red Hill Parkway and the QEW. (id:60626)
Royal LePage State Realty Inc.
2601 Seaside Dr
Sooke, British Columbia
OCEAN & OLYMPIC MTN VIEWS! Inspired 3 bed, 2 bath, 2032sf rancher w/bsmt on a sunny, sw-facing, beautifully treed & landscaped .98ac/42,689sf lot w/trails meandering thru the forest, fenced gardens & stream w/waterfall. Step thru the front door to the cathedral entry w/slate floors. Your gaze will be drawn to the uplifting views & gleaming oak floors awash in light thru a profusion of windows, enhanced by airy 17' vaulted ceilings. Living rm w/floor-ceiling granite fireplace opens thru sliders to the 569sf front view patio. Kitchen w/updated appliances & plenty of cabinetry/counter space + pantry. Dining rm w/Jotul woodstove is ideal for family dinners + bkfast nook w/forest views. 3 bedrooms incl primary w/walk-in closet & 4pc ensuite. 4pc main bath & laundry/mud rm. Down: large family rm & crawlspace for storage. BONUS: can be purchased furnished for turnkey move-in or rental! DBL garage/lots of parking. Live where the wilderness meets the sea & enjoy the finest in West Coast living! (id:60626)
RE/MAX Camosun
24 O' Connor Lane
Guelph, Ontario
Welcome to 24 O'Connor Lane! This is the home you've been waiting for. Gorgeous 3 bedroom detached in highly desirable Grange Hill East area. This is your perfect family home, situated in a beautiful family neighbourhood. First thing you'll notice is the rare double driveway with interlock, for those extra cars, and the extensive landscaping, front and back, a gardeners delight. Step onto the covered porch and head inside where you'll be greeted by the spacious and bright front foyer area, which includes a powder room and an indoor access to the 2 car garage. On the main level you have a lovely open-concept floor plan, with hardwood and ceramic flooring. Spacious living and dining room combo, overlooks the lovely yard. Enjoy the family-sized kitchen with plenty of cupboard and counter space, track lighting, double sinks and a lovely pantry. Don't forget the spacious breakfast area where you can eat and discuss your day, or enjoy family game night. It has a walkout to a large 27 x 16 deck, where you can take the party outside and invite some friends. As you head upstairs, be sure to stop in the oversized family room and enjoy the cozy corner gas fireplace, or soak in the natural light coming from the large picture window. This is a space where your family will certainly make many memories. On the 2nd floor you have 3 large bedrooms. The spacious Primary bedroom has vaulted ceilings, a 4pc ensuite and walkthrough double closets. Downstairs you'll find a beautiful finished basement, with large above grade windows and a walk-out to the private back yard with interlocking walkways and gorgeous landscaping. You will certainly enjoy every inch of this home. You are close to parks, playgrounds, schools, transit, and even the public library. Some upgrades include: Furnace/AC/Humidifier (2018), Metal Lifetime Roof with 50yr warranty, Hot Water Tank (rental 2025). (id:60626)
Exit Realty Hare (Peel)
383 Wetherald Street
Guelph/eramosa, Ontario
Price Improved! Welcome to your next home in the picturesque town of Rockwood! This beautifully R maintained 3 bedroom bungalow offers the perfect blend of comfort, charm, and functionality-ideal for families, downsizers, or first-time buyers. Step inside to find a bright and spacious main floor featuring generously sized bedrooms, a full bathroom, and a cozy, sun-filled living/dinette. The updated kitchen boasts ample cabinet space, modern appliances and stone countertops. The fully finished basement adds valuable living space, complete with a large rec room, additional full bathroom, laundry area, and plenty of storage. Whether you need space for entertaining, a home office, or a playroom, this lower level delivers lots of versatility. Nestled on a quiet street, this home is just minutes from Rockwood Conservation Area, scenic trails, schools, parks, and all the small-town charm this community has to offer. Commuters will appreciate the quick access to Guelph, Milton, and major highways. Don't miss this opportunity to own a move-in ready bungalow in one of Ontario's most desirable small towns! (id:60626)
Peak Realty Ltd.
102 Centre Street
Prescott, Ontario
Investor Alert: Turnkey Commercial Opportunity Looking for a hands-off investment with a reliable return? This well-maintained commercial building comes with a long-term tenant in place, currently on a 10-year lease with the option to renew for another 5 years. The owner is the tenant of this well-established business with over 20 years of history, offering peace of mind and stable rental income from day one. The property includes a dedicated parking lot at the rear for clients and is located in a high-visibility, convenient area---a smart addition to any investor's portfolio. Great tenant. Great location. Great building. What more could you ask for? Showings are available after business hours. Call now to schedule. Monday and Wednesday 7:00 am - -6:00 pm; Tuesday and Thursdays 7:00 am - 5:00 pm and Friday 7:00 am - 1:30 pm (id:60626)
RE/MAX Hometown Realty Inc
64 6383 140th Street
Surrey, British Columbia
Welcome to Panorama West Village, a beautifully maintained 4 bedroom, 4 bathroom townhouse in the highly sought-after Sullivan Station area-ideal for both families and investors. This spacious and functional home features a bright main floor with a generous living room, dining area, and two balconies. The separate kitchen is equipped with granite countertops, a large island, and stainless steel appliances, perfect for everyday living and entertaining. Upstairs, you'll find three bedrooms including the primary bedroom with a full ensuite, a second full bath, and laundry for added convenience. The ground-level bedroom offers a private ensuite, separate entry, and is outfitted with a fridge, microwave, and induction cooktop-previously rented for $1,000. EV Charging wall connection also included! (id:60626)
Stonehaus Realty Corp.
494 Old Ferguson Road
Huntsville, Ontario
A unique offering for your Commercial plans. Located within eyesight of Highway 11, this 4+ acre vacant lot is also in close proximity of the Town of Huntsville and Town of Bracebridge in the heart of Muskoka. Current zoning has NUMEROUS allowable uses. Driveway already established and building site cleared. Bring your ideas. Please see documents for survey and allowable uses. Zoned UBE. Urban Business Employment. (id:60626)
Sutton Group Muskoka Realty Inc.
383 Wetherald Street
Rockwood, Ontario
Welcome to your next home in the picturesque town of Rockwood! This beautifully R maintained 3 bedroom bungalow offers the perfect blend of comfort, charm, and functionality-ideal for families, downsizers, or first-time buyers. Step inside to find a bright and spacious main floor featuring generously sized bedrooms, a full bathroom, and a cozy, sun-filled living/dinette. The updated kitchen boasts ample cabinet space, modern appliances and stone countertops. The fully finished basement adds valuable living space, complete with a large rec room, additional full bathroom, laundry area, and plenty of storage. Whether you need space for entertaining, a home office, or a playroom, this lower level delivers lots of versatility. Nestled on a quiet street, this home is just minutes from Rockwood Conservation Area, scenic trails, schools, parks, and all the small-town charm this community has to offer. Commuters will appreciate the quick access to Guelph, Milton, and major highways. Don't miss this opportunity to own a move-in ready bungalow in one of Ontario's most desirable small towns! (id:60626)
Peak Realty Ltd.
188 Vermont Dr
Campbell River, British Columbia
Better than and new with no GST! Willow Point, 1,550 sq/ft rancher with fantastic extra features that are sure to impress. Spacious open concept 3 bedroom, 2 bathroom home offers a stone faced hearth in the living room with gas fireplace, gleaming kitchen beautifully finished with modern white cabinetry topped with quartz counters, center island, tile backsplash, Stainless KitchenAid appliances, gas stove is a chefs delight and pantry. Easy care vinyl plank flooring throughout. The king sized primary suite complete with a walk in closet and a 5 pc ensuite finished with quartz counters, double sinks, heated tile floors, a large soaker tub and custom tile with glass doors enclosed walk in shower with soothing rain head. The two other bedrooms are also a good size and the second full bath with tub/shower has heated flooring and quartz counters. This great plan offers front and rear covered patio's for year around enjoyment, landscaped with in ground sprinkler system and fenced. One of the best features is a 6 ft crawl space with exterior access. All interior doors have transom glass above, giving that extra elegance. Double car garage and RV parking in a wonderful neighbourhood. (id:60626)
RE/MAX Check Realty
24 Sun Valley Way
Powassan, Ontario
This architectural masterpiece is a rare find! Nestled on approximately 1 acre in a quiet and tranquil cul-de-sac in the sought-after Ski Hill Ridge of Powassan, this 4-bedroom, 3-bath home is a perfect blend of elegance and modern design. The soaring 30-foot ceilings create a sense of grandeur throughout the open-concept living and kitchen area. The main level features three spacious bedrooms, a full bathroom, and a large mudroom connecting the home to the expansive garage, which includes its own bathroom and office space. The office offers direct access to a large deck, hardwired for a hot tub, and seamlessly connected to the Primary bedroom an ideal space for relaxation. Upstairs, the mezzanine overlooks the main living area and is wired for a projector, making it a spectacular space for entertaining. The home is equipped with high-end finishes, 3-zone in-floor heating extending throughout the home and garage, ensuring comfort year-round. Though some finishing touches are still required, this home is already a showstopper. Set on a serene lot in a peaceful neighborhood, homes like this don't come around often don't miss your chance to own a true architectural gem. (id:60626)
RE/MAX Crown Realty (1989) Inc
434 Woodbine Avenue
Kitchener, Ontario
Aprx 2200 Sq Ft!! Come & Check Out This Very Well Maintained & Spacious Detached 4BR + 5WR Home. Comes With Fully Finished Basement With 2 Bedrooms, Private Kitchen & Washroom for extended families or Guest suites. Open Concept On The Main Floor With Spacious Living And Family Room & Breakfast Area!! Kitchen Is Equipped With Quartz Countertop & S/S Appliances!! Second Floor Offers 4 Good Size Bedrooms with 3 Full Washrooms. 2 Bedrooms With Ensuite Bath & Walk-in Closet; Other 2 bedrooms shares common washroom. Conveniently Located near major Highways, High Rated Schools, Plazas and other amenities. **Seller is willing to replace the Carpet with Hardwood Floor before closing*** (id:60626)
Homelife Silvercity Realty Inc.
1465-1550 Blackmore Road
Prince George, British Columbia
* PREC - Personal Real Estate Corporation. This remarkable 335.9 -acre property, spread across two titles, is located just north of town and less than 30 minutes from downtown Prince George. Featuring a meandering creek, multiple pastures, and valuable timber, this vast parcel offers a rare opportunity to create your dream homestead or embrace sustainable, off-grid living. Whether you're seeking a healthy, self-sufficient lifestyle or simply a peaceful retreat from the hustle and bustle of city life, this property is ideal for farming, ranching, or simply enjoying the serene beauty of nature. With ample room to cultivate your own vision, the possibilities are endless. Start your journey to a sustainable future today! (id:60626)
Exp Realty
366 Corner Glen Way Ne
Calgary, Alberta
PRICED TO SELL. Buitl by Morrison homes in the beautiful community of Cornerstone. This home features 7(5 above and 2 in basement) bedrooms with finished basement. It has a spice kitchen with a gas stove. Very bright and spacious home. Master suite has a luxurious ensuite bathroom and walk in closet. Very suitable for a big family or live up and rent down. Excellent colour combinations throughout this amazing house. This house is brand new. There is a full washroom and a bedroom at the main floor. Call your realtor to book a showing. (id:60626)
Urban-Realty.ca
31 Kilbourn Avenue
Hamilton, Ontario
Pride of ownership shines through in this all-brick 4-level backsplit w/ in-law potential & separate entrance to lower level that is nestled in the heart of Stoney Creek, just below the escarpment in one of the area's most sought-after neighborhoods. This lovingly maintained home has been cared for by the same owner for decades and offers a rare opportunity to own a solid, spacious property with scenic views and timeless charm. Step inside to discover a thoughtfully laid-out floor plan perfect for families of all sizes. Enjoy the flexibility and separation of living spaces across four levels, with plenty of room to relax, entertain, and grow. The light-filled main floor is perfect for entertaining and features gleaming hardwood flooring, a large living room, spacious eat-in kitchen with attached dining area. Steps up to the bedroom level where you'll find 3spacious bedrooms and a large 4pc bath. Steps down to the lower level you'll find a sprawling family room w/ wood burning fireplace, a 2nddining area with separate entrance direct to the backyard and an addtl 3-piece bath. With space to grow, the basement offers ample storage potential or space to finish to your liking. The large backyard offers endless potential ideal for gardening, outdoor dining, or simply enjoying the peaceful surroundings and is fully fenced in with a large concrete patio! The attached garage plus a large driveway provides parking for multiple vehicles, adding even more functionality to this exceptional property. With convenient access to all major amenities, including schools, shopping ,transit, and highways, this home seamlessly blends lifestyle and location. Don't miss your chance to own a truly special home in a prime Stoney Creek location perfectly situated, solidly built, and waiting for your personal touch. A MUST SEE! (id:60626)
RE/MAX Escarpment Realty Inc.
144 Crimson Ridge Place Nw
Calgary, Alberta
Unlock Your First Home with the GST Rebate! ??The First-Time Home Buyers' GST Rebate could save you up to $50,000 on a new home! You must be 18+, a Canadian citizen or permanent resident, and haven't owned or lived in a home you or your spouse/common-law partner owned in the last four years. This is a LIMITED-TIME opportunity— Homes placed under contract after May 27, 2025 are eligible, Terms and conditions are subject to the Government of Canada/CRA rules and guidelines. Meet the Winslow, Built by Master Builder Douglas Homes!Nestled in the highly sought-after community of Crimson Ridge, this stunning new build offers the perfect blend of luxury, comfort, and nature. Backing onto scenic walking paths and the prestigious Lynx Ridge Golf Course, this home provides breathtaking views and an unparalleled sense of tranquility.Spanning over 2,500 sqft. of developed living space, this open-concept design is crafted with quality finishings and modern elegance. Hardwood floors flow seamlessly throughout the main level, leading to a great room with a cozy fireplace, an inviting dinette, and a chef-inspired kitchen featuring an oversized island, quartz countertops, stylish cabinetry, and five stainless steel appliances, including a gas stove. A walk-in pantry adds convenience, while the flex room—ideal as an office or den—offers additional versatility. Step outside to enjoy the expansive 20’ x 10’ covered patio - perfect for entertaining or unwinding in nature.Upstairs, the home continues to impress with three spacious bedrooms, a loft-style bonus room, and a dedicated laundry room. The primary suite is a true retreat, featuring a luxurious 5-piece ensuite with a soaker tub, separate glass shower, double vanities, and a generous walk-in closet.The fully finished basement extends the living space with a large recreational room, an additional bedroom, and a full bathroom, making it perfect for guests or family gatherings.With 9 ft. ceilings, 8 ft. doors on the main level , and exceptional craftsmanship throughout, this home is both sophisticated and functional. Surrounded by nature and minutes from amenities, this is a rare opportunity to own a Douglas Home in one of the most desirable location. Photo's may not be a true representation of this home. (id:60626)
Real Broker
59 Mowbray Place
Halton Hills, Ontario
Welcome to 59 Mowbray Place, Acton!! This Stunning Bungalow has been Renovated Throughout and Sits Right Across the Road from One of Acton's Finest Parks - Sir Donald Mann Park!! The Pride of Ownership Strikes you as soon as you Arrive with the Beautifully Manicured Lawn & Gardens, as well as the thoughtfully laid out Landscaping. The Foyer offers Convenience with a Spacious spot to kick off your shoes and hang your coat. The Completely Renovated Kitchen is Gorgeous with Natural Light Pouring in the Large Picture Window and Features High End Finishes, Kitchen Island and Breakfast Area. The Living Room has a big Bay Window, overlooking the front yard. Spacious Bedrooms with good closet space and a Beautifully Renovated Main Bathroom Complete the Main Floor. The Basement is Finished for Additional LIving Space with Lots of Storage and a Three Piece Bathroom. Lots of Driveway Parking and Outdoor Storage in the Oversized Shed. Within walking distance of Schools, Shopping, GoTransit & Parks. (id:60626)
Coldwell Banker Escarpment Realty
742 Marigold Street
London North, Ontario
Rare opportunity to back onto greenspace. This beautiful 4 bedroom 3.5 bath house features a 3 level deck and walk-out basement. this stunning property offers a perfect blend of elegance and comfort. Having four spacious bedrooms: Large master bedroom with vaulted ceilings looks out on the forest views and features a small private deck on the 2nd level. new basement finished with huge great room and living room with 3p bathroom(June2025).walking out to big deck. Newer roof replaced in 2019 with 50 year shingles and newer A/C 2020.new kitchen floor and newer hardwood floor for 4 bedrooms. water heater owned. New Fridge and Dishwasher(2025). Located on a quiet cul-de-sac near great schools, trails, YMCA, shopping, this location has it all! its move in condition. (id:60626)
RE/MAX Centre City Realty Inc.
73 Chamberlain Crescent
Collingwood, Ontario
Charming Bungalow Backing Onto Green Space in Coveted Creekside Community. Welcome to this beautifully maintained all-brick bungalow in the heart of Collingwood's desirable Creekside neighbourhood. Backing directly onto the Georgian Trail and lush green space, this 2+1 bedroom home offers the perfect blend of privacy, nature, and convenience. Step inside to an open-concept layout featuring hardwood floors, a spacious dining area, and main floor laundry. Both main-floor bedrooms offer direct walkouts to a large, west-facing deck, perfect for enjoying sunsets and views of the surrounding greenery. A backyard gate provides direct access to the scenic Georgian Trail, ideal for biking, walking, and year-round enjoyment. The fully finished lower level boasts a generous family room with a cozy gas fireplace, a third bedroom, a second full bathroom, and a finished storage room, perfect for guests, hobbies, or a home office. Just minutes from downtown Collingwood, shopping, hiking and biking trails, and only 5 minutes to Blue Mountain Resort, this home offers four-season living at its best. Close to the community park and all amenities, this is a rare opportunity to enjoy lifestyle, location, and comfort in one exceptional package. (id:60626)
Revel Realty Inc.
209 - 380 Macpherson Avenue
Toronto, Ontario
Open House Sunday July 20th, 2pm - 4pm. Welcome to 209-380 Macpherson in the Madison Avenue Lofts. You can live the dream in this very hip location in a true loft condo with 14' ceiling, expansive windows, exposed concrete ceilings, steel vent pipes, two large balconies, two full washrooms, and the coolest feature of all: a giant bookshelf wall with a sliding ladder so you can climb to the top shelf. This unit was originally a two bedroom unit and has been converted to a one bedroom plus a large open concept great room. Spacious living room, a flexible dining room overlooking the modern kitchen with a breakfast bar and stainless steel appliances. The primary bedrooms features a wall of windows, private balcony, closet, and a four piece ensuite. The building amenities include a huge roof top terrace overlooking Casa Loma in the distance with Barbecues, outdoor tables, and seating areas. There are party rooms, a gym, and a theatre room. A security/ concierge is located at the main entrance. Underground parking + second floor locker included. Bike racks are located in P1. (id:60626)
RE/MAX Prime Properties - Unique Group
23 Old Trafford Drive
Trent Hills, Ontario
EXCEPTIONAL BUNGALOW ON A BEAUTIFULLY LANDSCAPED LOT WITH LOADS OF STYLE AND MODERN FINISHES, BACKING ONTO GRASSY PASTURES WITH OPEN VIEWS FROM YOUR DECK OR PATIO. Why settle for basic when you can have THIS! Welcome to the kind of bungalow that turns heads and yet in a tranquil setting where you can chill both inside and out. Located in the charming community of Hastings ON, walking distance to ALL amenities such as shops, restaurants, cafes, groceries, fitness centre, school, library, and where A RIVER RUNS THROUGH IT! Trent River on Trent Severn Waterway, in the heart of the village, provides excellent recreational activities such as boating, fishing, swimming, traveling the TSW lock system or relaxing at the water's edge. When it's time to play, Oakland Greens GC, Warkworth GC, Bellmere Winds GC, beaches, marina, trails etc are all near by. The tastefully decorated home is crisp and clean ticking all the boxes for you to live very comfortably. It features a solid brick & stone exterior, large covered porch to enjoy morning coffee or sunset chats, walk-out to a huge deck for outdoor dining and/or relaxing by the gas firepit. Inside provides a multitude of upgrades that captures the essence of design with custom concepts on both levels. MF 9' ceilings gives the open concept a spacious feel throughout the LR with a vaulted ceiling, dining area and well appointed kitchen with granite counters and SS appliances. MF also features a large primary & ensuite, 2nd BD & 4pc Bath, MF Laundry w/WO to extended garage. And WAIT FOR IT - YES, a fully finished LL with W/O onto a patio designed to enjoy a peaceful connection with nature. Inside - a greeting place w/gas fireplace, theatre area, office/games spot, 2 BDs, 3 pc Bath w/WI shower, workshop and ample storage. An extensive list of upgrades & home inspection are available upon request. (Hot Water Heater - rental) Discover the desirable lifestyle of village living and DON'T miss this beauty, a move-in ready HOME! (id:60626)
Royal Heritage Realty Ltd.
23 Old Trafford Drive
Hastings, Ontario
EXTRAORDINARY BUNGALOW ON A BEAUTIFULLY LANDSCAPED LOT WITH LOADS OF STYLE AND MODERN FINISHES, BACKING ONTO GRASSY PASTURES WITH OPEN VIEWS FROM YOUR DECK OR PATIO. Why settle for basic when you can have THIS! Welcome to the kind of bungalow that turns heads and yet in a tranquil setting where you can chill both inside and out. Located in the charming community of Hastings ON, walking distance to ALL amenities such as shops, restaurants, cafes, groceries, fitness centre, school, library, and where A RIVER RUNS THROUGH IT! Trent River part of the historical Trent Severn Waterway, in the heart of the village, provides excellent recreational activities such as boating, fishing, swimming, traveling the TSW lock system or relaxing at the water's edge. When it's time to play, Oakland Greens GC, Warkworth GC, Bellmere Winds GC, beaches, marina, trails etc are all near by. The tastefully decorated home is crisp and clean ticking all the boxes for you to live very comfortably. It features a solid brick & stone exterior, large covered porch to enjoy morning coffee or sunset chats, walk-out to a huge deck for outdoor dining and/or relaxing by the gas firepit. Inside provides a multitude of upgrades that captures the essence of design with custom concepts on both levels. 9' ceilings gives the open concept a spacious feel throughout the LR with a vaulted ceiling, dining area and well appointed kitchen with granite counters and SS appliances. MF also features a large primary & ensuite, 2nd BD & 4pc Bath, MF Laundry w/WO to extended garage. And WAIT FOR IT - YES, a fully finished LL with W/O onto a patio designed to enjoy a peaceful connection with nature. Inside - a greeting place w/gas fireplace, theatre area, office/games spot, 2 BDs, 3 pc Bath w/WI shower, workshop and ample storage. An extensive list of upgrades & home inspection are available upon request. Discover the desirable lifestyle of village living and DON'T miss this beauty, a move-in ready HOME! (id:60626)
Royal Heritage Realty Ltd.
49 Belleview Drive
Kingsville, Ontario
This quality-built BK Cornerstone home delivers exceptional craftsmanship at a price that’s hard to beat. The main level showcases an open-concept living area with a cozy gas fireplace and a custom designer kitchen complete with quartz countertops, large pantry, and a practical mudroom. Upstairs, you'll find 3 generously sized bedrooms, including a private primary suite with a large walk-in closet and a spa-like ensuite featuring a soaker tub and separate tiled shower. Plus, enjoy the convenience of second-floor laundry—right where you need it most. Energy Star certified for efficiency and long-term savings, this home is as smart as it is beautiful. Step outside to a generous lot and covered rear porch, ideal for relaxing or entertaining. And with the peace of mind of a 7-Year Tarion New Home Warranty, you can move in with confidence. Incredible value, unbeatable features—don’t miss your chance! Open houses located at 47 Belleview. (id:60626)
Realty One Group Iconic Brokerage
8486 Horseshoe Bay Road
Anglemont, British Columbia
Waterfront Retreat with Unique Charm! *** This stunning lakefront property offers everything you need for the perfect getaway or potential income property. Featuring a 500+ sqft yurt with a full kitchen, separate bathroom, and cozy wood-burning fireplace, plus two bright, modern bunkies—one with a 2pc bath. Convenience of a 78' well w/ 25gpm & septic system, a wash house with a 4pc bath, washer & dryer. Relax in the hot tub nestled among the trees with breathtaking lake views, or unwind on the dock by your private buoy. Includes room for 2+ RVs and a boat, outdoor kitchen, storage shed, lean-to, sea can, and more, all on a beautiful sloped lot. Move-in ready, quick possession - there’s still time to make summer 2025 unforgettable with memories! Measurements to be verified if deemed important. Call or text listing agent, Carmen Rice 778-257-2957 for more information and to book your showing today! (id:60626)
Royal LePage Westwin Realty
1023 Kings Heights Way Se
Airdrie, Alberta
EXQUISITE! The highly sought after neighbourhood of Kings Heights presents this beautiful home with unobstructed views of the scenic pond and walking paths. The South Facing backyard with its lower level walk-out to grade offers a spectacular retreat for relaxing at the end of the day with someone special in your life. The pictures tell the story! This Jayman Built home has it all, with almost 3000 square feet of Developed Living Space. The list of builder upgrades is too numerous to mention them all, but know that all of the upgrades raise this wonderful home to a level beyond the ordinary. Warmth, elegance, and functionality define this home. Pride of ownership shows from the moment you walk in. Take some time to view this exceptional home and all it has to offer a new owner looking to create new memories. Welcome Home! (id:60626)
Greater Calgary Real Estate

