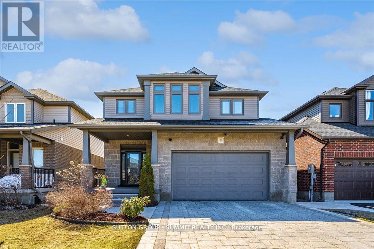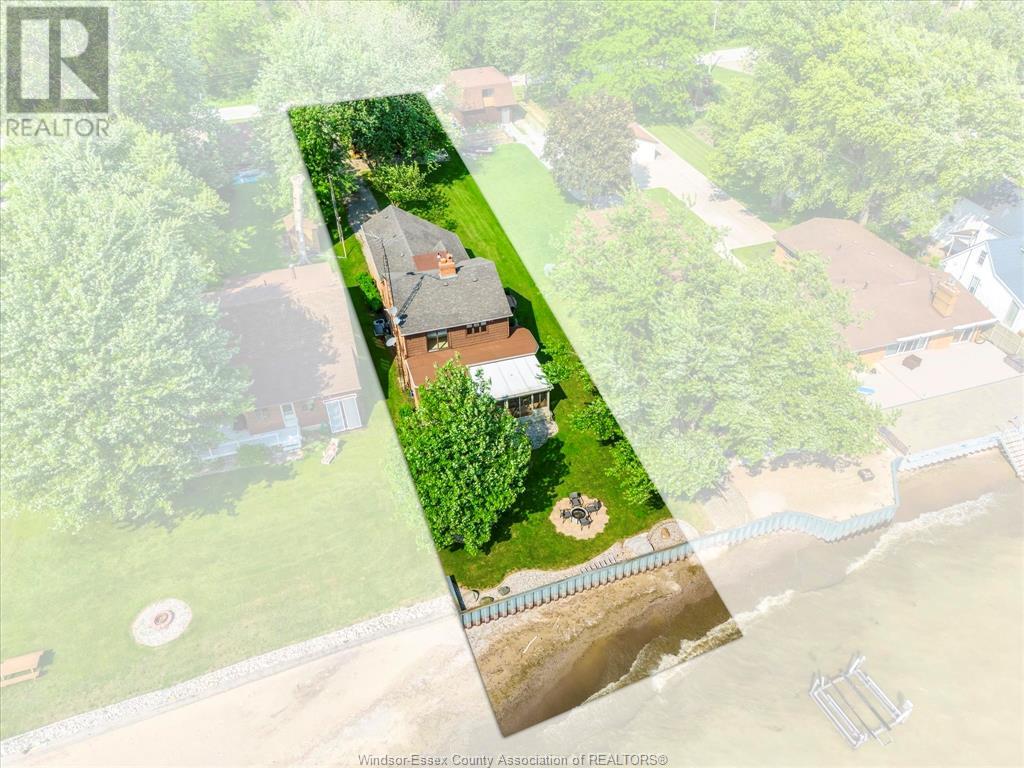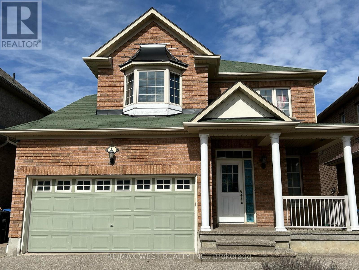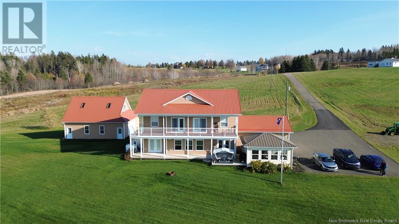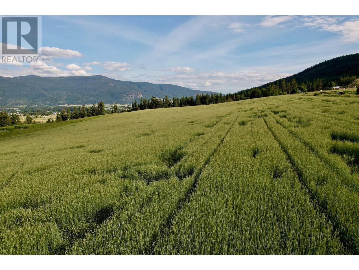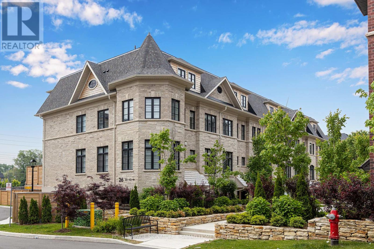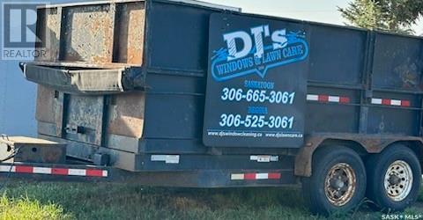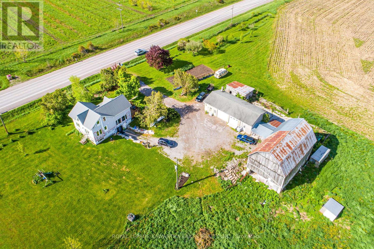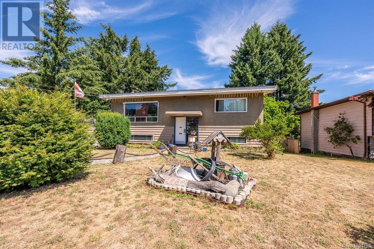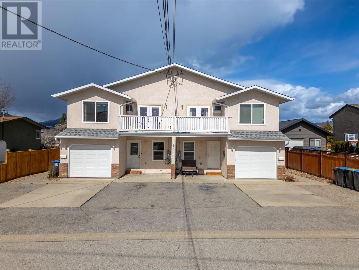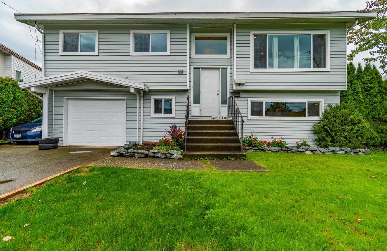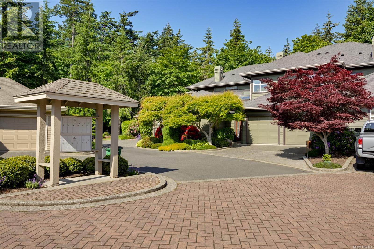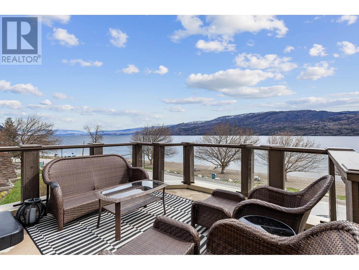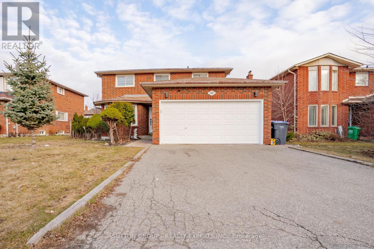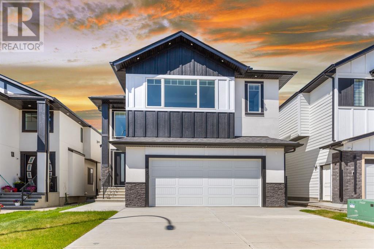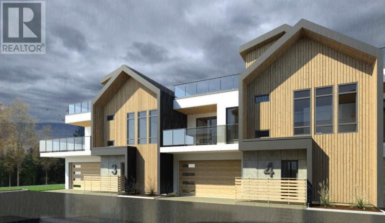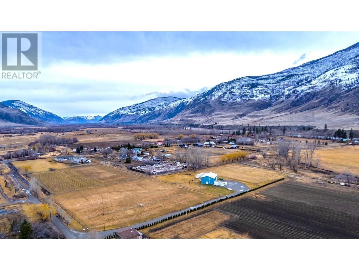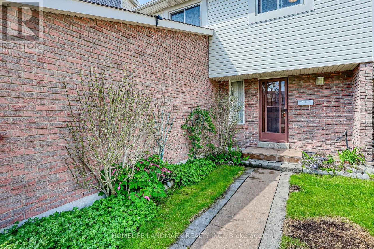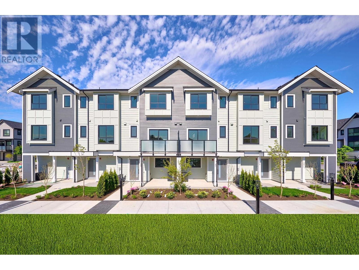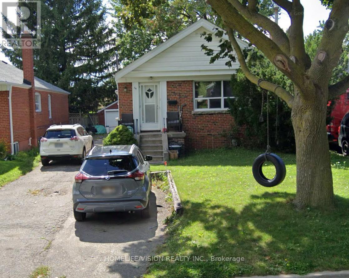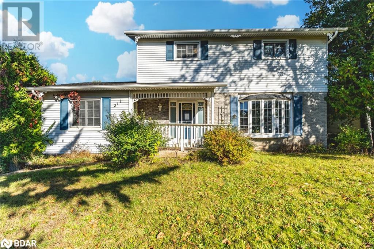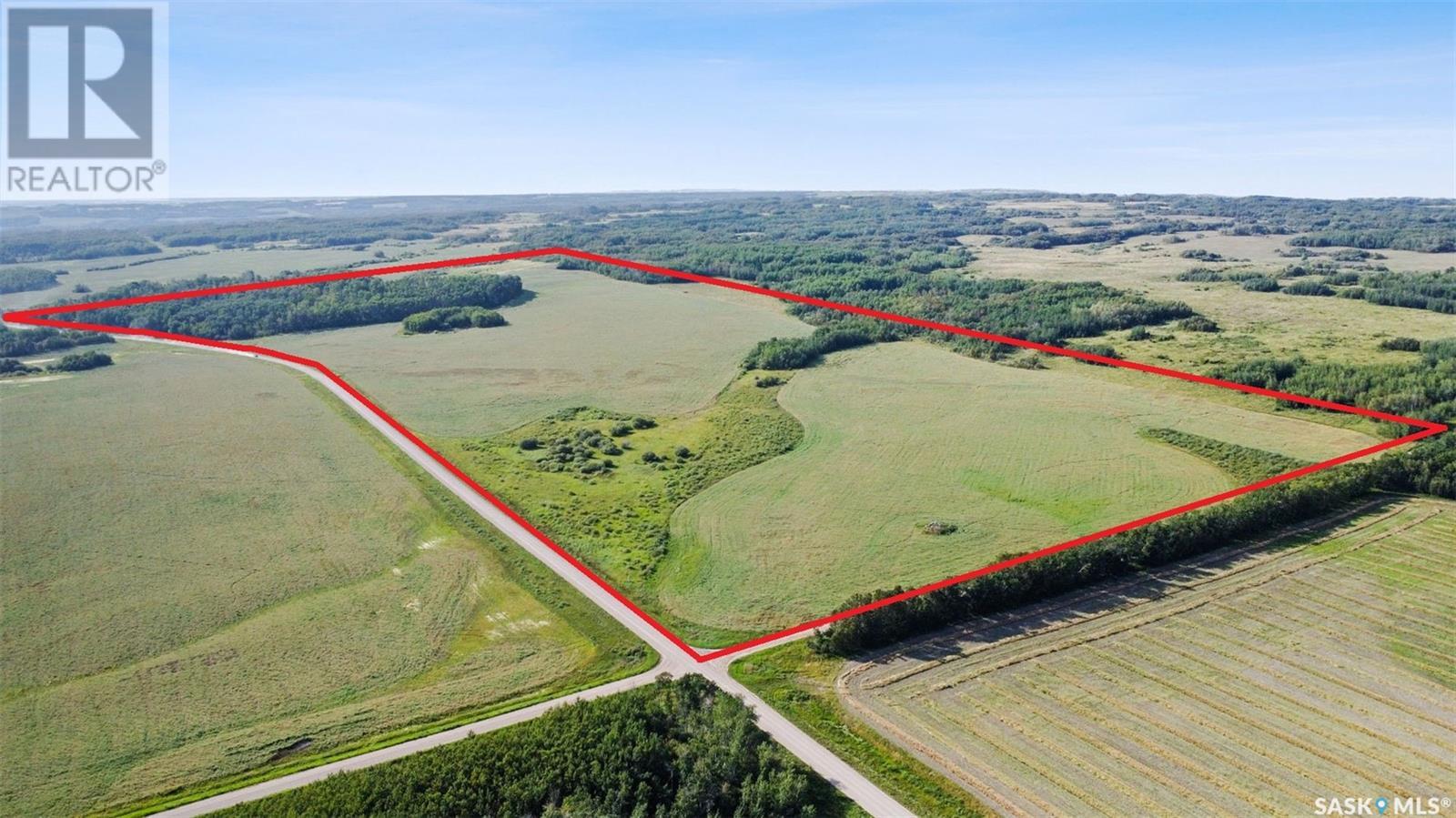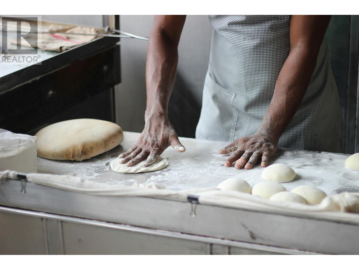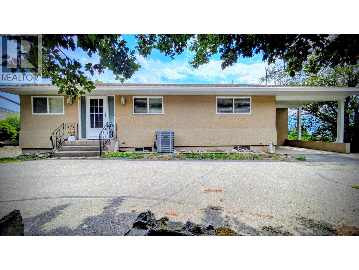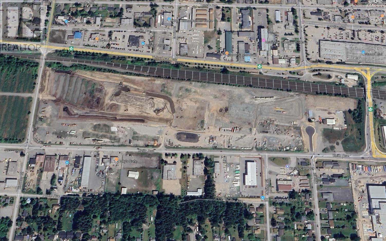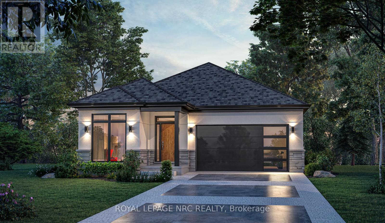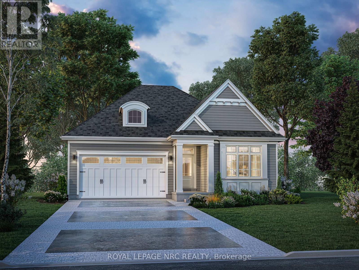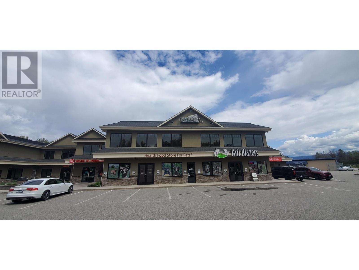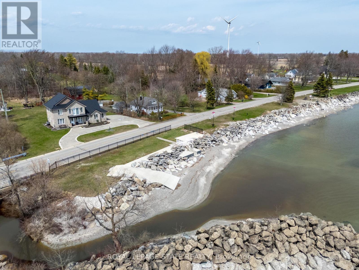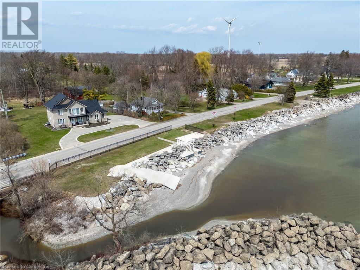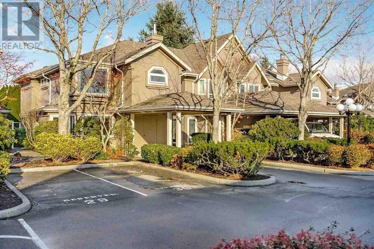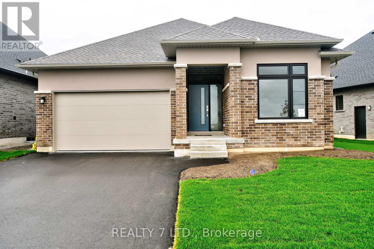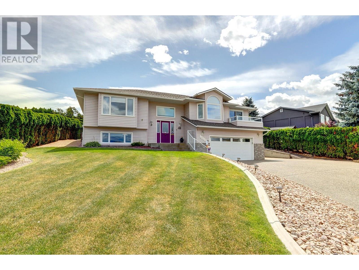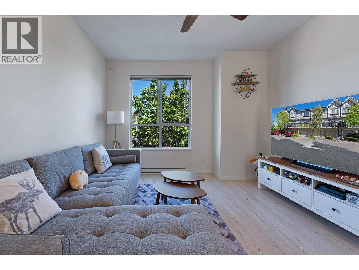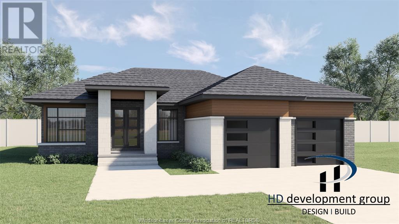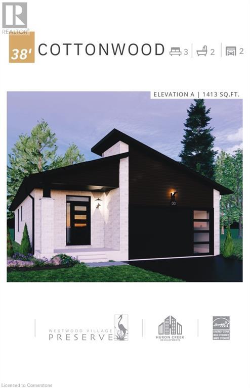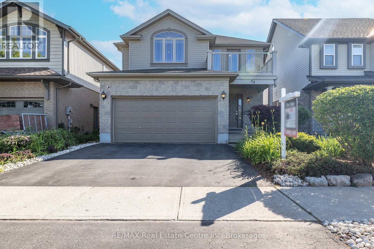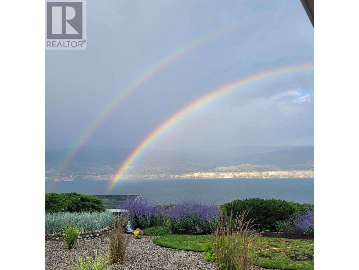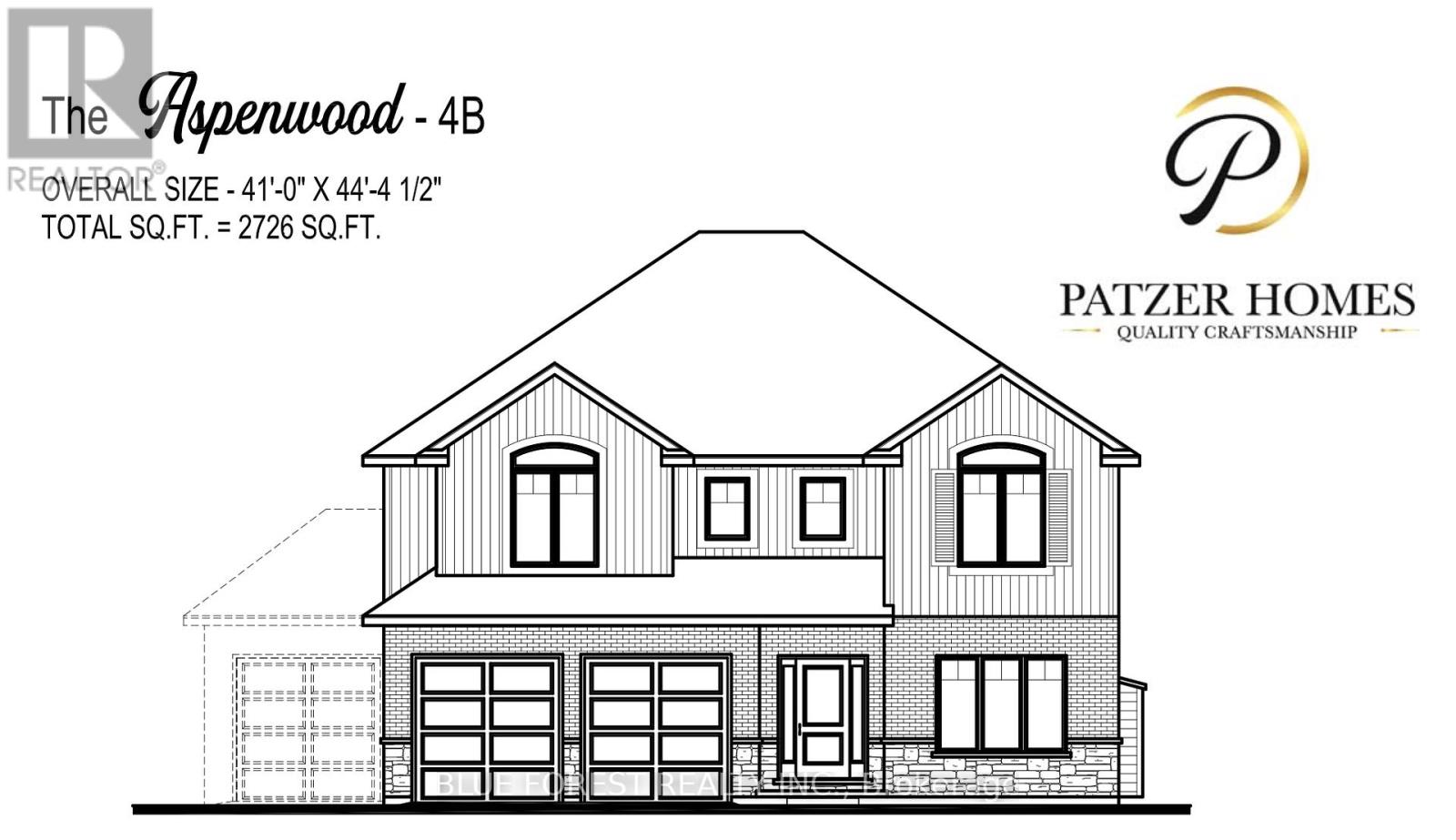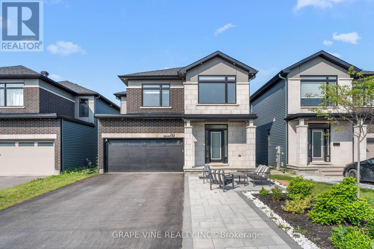9 Mcintyre Lane
East Luther Grand Valley, Ontario
Stunning Detached Home w/ exceptional Craftsmanship & Over 100K amazing Upgrades. Welcome to this Standout home where pride of ownership is reflected in every inch. From the moment you arrive, you will notice the quality-from the beautifully crafted stone driveway & front façade .Step through the door & be greeted by soaring 9ft ceilings. The kitchen is an entertainer's dream, featuring 36" upper cabinets,under-valence lighting w/ pot lights, stylish ceiling, wall accents,& a stunning granite island. The open-concept layout flows into a warm and elegant living room, complete with a fireplace, soaring 17-foot ceilings, and motorized Hunter Douglas Power View shades. Enjoy seamless living with smart features like Lutron switches for home automation, dimmable light fixtures to set the perfect mood, Nest Cam and Lorex security cameras ( with no subscription), and central vacuum. Heat and privacy-protective treatments on the main windows and durable polycarbonate window wells are additional thoughtful touches. The main floor also includes a convenient laundry room(with a rough-in for a gas appliances), a functional mudroom with access to the double garage which features heat-resistant luxury vinyl flooring, a garage opener,and battery backup. Step outside to a low-maintenance backyard, fully upgraded with beautiful stonework and artificial grass ideal for relaxing or entertaining without the upkeep. Upstairs, the bright primary bedroom offers a walk-in closet and a luxurious ensuite with his-and-hers vanities, a linen closet, and a skylight. Two additional generous bedrooms share a modern 4-piece bathroom with a sleek glass door. The finished basement offers flexibility with a rough-in for a 3-piece bathroom, cold room, and plenty of storage ready to be adapted to your needs. All appliances in the home are high-end, ensuring peace of mind and reliable performance for years to come. The list of upgrades is truly extensiveplease refer to the attachment (list of upgrades) (id:60626)
Sutton Group - Summit Realty Inc.
1818 Erie Ave
Amherstburg, Ontario
Welcome to 1818 Erie Avenue, Amherstburg – a stunning custom full-brick 4-bedroom, 3-bath waterfront home nestled along the shores of Lake Erie. Situated on an extra-deep lot with ample parking, this property features an attached garage plus a detached oversized three-car garage with a loft, offering exceptional space and flexibility. Enjoy morning walks on nearby beaches, explore scenic trails, vibrant farmers’ markets, and a local spa just minutes away. Relax in your backyard while watching freighters, sailboats, and breathtaking sunsets, or gather around the bonfire for cozy lakeside evenings. Whether you’re seeking a smart investment or your forever home, this property offers the perfect blend of lifestyle and leisure in one of Amherstburg’s most desirable locations. Exterior finished in fiberglass shakes and brick. Don’t miss your opportunity to live where every day feels like a getaway. (id:60626)
Realty One Group Iconic Brokerage
31 Gamson Crescent
Brampton, Ontario
Smooth-Smart and Rambling. Impressive home with spacious bedrooms, beautiful laminate floor and nine feet ceiling throughout the main floor. The unspoilt basement has an entrance from the laundry room, perfect for a basement apartment. This home has an exposed Concrete driveway, sidewalk, and patio with a gazebo. It's an open-concept design with tall windows. No space wasted in floorplan! Larger 2nd and 3rd bedrooms. Primary bedroom with 2 walk in closets and large windows. Ideally located with very short distance to highway 410 with access from Mayfield or Sandalwood Parkway and special regional school programs. Walking distance to schools from JK to Grade 12 including Carberry French immersion school (closest!). Great for kids to walk or ride to 3 parks, 1 with splashpad. Many more parks close by! Centrally located to all major grocery stores including Chalo Freshco, Walmart, banks, restaurants, dealerships and Trinity Commons mall.Unspoiled basement for new owner to build dream basement. Each room painted to uplift mood and express personality. (id:60626)
RE/MAX West Realty Inc.
19 Leopold Goguen Road
Sainte-Marie-De-Kent, New Brunswick
Welcome to 19 Leopold Goguen Road. Nestled on 9.4 +-acres of picturesque waterfront property along the Sainte-Marie River, this property offers a perfect blend of elegance and comfort. The first floor features an open-concept design connecting the kitchen, dining room, and living room, complemented by a main entrance, a 2-piece powder room, and a primary suite with a 4 pc. ensuite bath. A finished attached garage provides added convenience. Upstairs, youll find four spacious bedrooms, two full 4-piece bathrooms, and two living rooms, two entrances to a balcony with breathtaking river views. Additional features include in-floor heating, a propane fireplace, a propane generator, and a 32' x 36' detached three-car garage that is fully insulated with a second-floor loft. The property also boasts a gazebo, a private well and sewer system, and a durable metal roof. With direct waterfront access, stunning views, and classic charm, this property offers a lifestyle of unmatched tranquility and sophistication. (id:60626)
Keller Williams Capital Realty
7895 50 Avenue
Red Deer, Alberta
Prime Industrial Investment Opportunity – North Red Deer Located on a high-traffic main corridor in the heart of North Red Deer, this large industrial shop sits on a spacious 0.8-acre lot, offering excellent visibility and easy access for commercial operations. The building features ample space for warehousing, manufacturing, or industrial service use, with plenty of yard space for parking, equipment, or future expansion. Property highlights; Lot Size: 0.8 acres – ideal for maneuvering large vehicles or storing materials, Established Tenancy: Currently leased to a long-term tenant with a solid lease in place – tenant wishes to stay; Zoning: Industrial – supports a variety of commercial and industrial use. Great Stable income-generating property as the existing tenant has expressed strong interest in continuing their lease, providing a stable and long-term revenue stream for investors. (id:60626)
Cir Realty
601b Hughes Landing Road
Addington Highlands, Ontario
The views will take you away. This cottage circa the mid 1940s has been largely restored and maintains the charm and aura of the time. Wrapped in modern conveniences the living space flows well throughout the home. The family room offers a panoramic view to the west with unspoiled islands in front creating a space that is difficult to leave. The primary bedroom has an adjoining small deck - a great escape for that morning coffee. The updated kitchen is fresh and bright and leads to a second deck with a gazebo and outdoor living space that overlooks your own private sandy beach. This area has two great swimming spots and a dock suitable to moor most any type of boat. The property is primarily flat with Canadian Shield Outcrops appearing strategically around the property. You will also find additional sleeping quarters in the bunkie and a small shed that serves as a workspace and storage. A complete package that is situated just off a municipally maintained road, making year round access effortless. Welcome to Skootamatta Lake which has an abundance of nooks and islands that you will never tire of exploring. As one of the area's larger lakes there is plenty of room for all types of water activity without experiencing heavy boat traffic. The lake association is active and is diligent in preserving the quality of lake for everyone. Fondly known as the Skoot it is an excellent spot to take in the night stars as it lies in the Dark Sky region. A favorite to many you are at the doorstop of the Land O Lakes region home to numerous recreational experiences and seasonal cultural events and attractions. Only 3 hours from the GTA and 2 hours away from Ottawa, 1.5 hrs to Kingston. (id:60626)
Royal LePage Proalliance Realty
000 Hallam Road
Armstrong, British Columbia
Discover the perfect blend of privacy, productivity, and stunning views with this 20-acre parcel just minutes from Armstrong. Nestled in a peaceful and quiet location, this property offers sweeping views of the valley and surrounding mountains. Enjoy nearby amenities including the popular Farmstrong Cider Company and scenic riding trails on Rose Swanson Mountain. With both a drilled well and a municipal water hook-up available through the Water District, this versatile property gives you the freedom to build your dream home and make full use of the remaining highly productive land for farming or recreation. Pieces of this size with productive land and views don't come on the market often this close to town. (id:60626)
Coldwell Banker Executives Realty
37 - 26 Lunar Crescent
Mississauga, Ontario
Welcome to Streetsville where small-town charm meets big-city convenience. Tucked into one of Mississauga's most sought-after family communities, this beautifully maintained home offers more than just space it offers a lifestyle. A newly built expansive executive space by Dunpar loaded with premium upgrades and meticulous designer finishes, this modern 3-bedroom townhome offers 2,139 sq ft of thoughtfully designed space. You'll be greeted by soaring ceilings and a bright, south-facing living area that flows seamlessly into a chefs kitchen with quartz countertops, a deep pantry, stainless steel appliances, and an outdoor sanctuary terrace perfect for family dinners and entertaining alike. Throughout the home, you'll find custom finishes, signature accent walls, elegant wood trims, and designer lighting that create warmth and sophistication at every turn. The primary suite is a true retreat, complete with a Juliet balcony, walk-in closet, and a spa-like 5pc. ensuite. Upstairs laundry adds daily convenience, while the private outdoor terrace is ideal for morning coffee or weekend barbecues. A 2-car tandem garage with direct home access features a rough-in for an EV charger, and elegant flooring plus central air and a digital thermostat make this home family-ready. With a low monthly maintenance fee that feels like a freehold townhouse, saving you a fortune in price. All of this just minutes from top-ranked Vista Heights PS and Streetsville Secondary, and steps to Streetsville GO Station for easy commutes. You'll love walking to nearby parks, the Credit River trail system, daycares, churches, local cafés, and the boutique shops and eateries, making Streetsville Village and its signature charm the perfect place to raise a family. From quick access to the 401, 403, and Pearson Airport, the summer camps and the Bread & Honey Festival to heritage-lined streets and weekend farmers markets, this is a community where neighbors feel like family and every day feels like home. (id:60626)
Royal LePage Signature - Samad Homes Realty
542 L Avenue S
Saskatoon, Saskatchewan
For Sale: Turnkey Business & Assets - DJ's Windows & Aerial Access, Saskatoon! This highly profitable, family-owned business has been a staple in Saskatoon since 1984, offering an extensive range of essential services, including window cleaning, caulking, spray washing, snow removal, lawn care, skid steer services, custom hauling, gutter cleaning, and construction clean-up. With a vast range of equipment included, the business is ready to operate at the highest standards from day one. Along with a solid customer base, all existing relationships and materials will transfer to the new owner, ensuring a smooth transition and continued success. The business and assets are for sale only, as the building is not owned and is leased month-to-month. This is a rare opportunity to own a long-established, turnkey business with significant growth potential. Contact now for more information and to schedule a viewing! (id:60626)
Royal LePage Saskatoon Real Estate
6 Skyland Road
Beiseker, Alberta
This prime 9 acre parcel of industrial land with VISIBILITY AND ACCESS ON PAVEMENT from Highways #9 is located in Beiseker. This is an excellent location near Calgary city limits with paved road access. This lot is partially fenced with gravel base and is ideally located for heavy equipment use or storage. (id:60626)
Royal LePage Benchmark
1937 Glenarm Road
Kawartha Lakes, Ontario
Beautiful 97 +/- acre farm offers a mix of modern living and functional farmland. The renovated 2-Storey farmhouse features a welcoming foyer, a spacious living room, a dining room, and a kitchen with a centre island and quartz countertops. A cozy den with a walkout to the yard and a laundry room combined with a 2-piece bath complete the main floor. Upstairs you'll find the primary bedroom, two additional bedrooms, and a 5-piece bath. The walkout basement offers in-law suite potential, complete with a kitchen, two bedrooms, a 4-piece bath, and unfinished storage and utility rooms. The property includes 30 workable acres (25 tiled), a barn with water and hydro, and a large shop with half insulated with water and propane heat, other side cold storage. A fantastic opportunity for country living with farming potential. (id:60626)
Royal LePage Kawartha Lakes Realty Inc.
4732 Oakridge Dr
Courtenay, British Columbia
A unique property at 4732 Oakridge Dr, now zoned (R-SSMUH). This approximate half acre piece of property, the home fronts on Oakridge Dr the rear of the property fronts on Cherryridge Dr. The home is 4 bedrooms, 2 bathrooms, approximately 1,838 of finished area with a large single car garage that is 12 feet by 5 inches wide by 32 feet by 2 inches in length. Off the kitchen there is a 7 foot by 7 inches by 24 foot by 11 inches sun room. There is a 12x24 detached workshop with an attached 11 x 15 storage area, plus 2 more sheds approximately 7 feet by 5 Inches each. Have your Realtor check the zoning and discuss all the new opportunities that you may have. ''Zoned R-SSMUH Principle uses - Single residential dwelling, Duplex, Townhouse Dwelling. Secondary uses - Secondary suite, accessory building and structures, home occupation, accessory dwelling.'' (id:60626)
Royal LePage-Comox Valley (Cv)
197 Roy Avenue
Penticton, British Columbia
INVESTOR ALERT! This package has 4 units total! FULL duplex with two non-conforming suites and two single car garages! Unit A is 1421sqft, has two bedrooms and two bathrooms (fully renovated), laminate floors, front deck, spacious open plan living and lots of light. The primary bedroom has an ensuite and walk-in closet. Unit B is the same layout with 1418sqft, the same huge living space and over sized primary suite, ensuite and walk in and large living areas. Downstairs the Suites C and D (fully renovated) are two bed, one bath units at 873sqft & 883sqft. They have an open plan design, tons of natural light from big windows, updates like laminate floors and unit D has a newer white kitchen. Every unit has its own laundry too! These are excellent layouts and offer the owner tons of flexibility from multigenerational living to a steady investment income. Theres two separate single car garages and lots of parking out front. This spot is made even better by the huge fenced backyard of grass so tenants can enjoy outside space and have a place for kids to play. This location is close to parks and playgrounds, not far from schools and walking distance to amenities like the mall and grocery stores. Inquire for financials. (id:60626)
RE/MAX Penticton Realty
46734 First Avenue, Chilliwack Proper East
Chilliwack, British Columbia
Welcome to your new home that's sure to please the entire family! Outside you will find newer vinyl siding, new doors, windows and garage door with a HUGE 16x16 covered back deck. Large private yard for the kids and pets!. Side access to the back yard and lots of room for parking. Inside is your open concept completely renovated kitchen with quartz tiled backsplash. Downstairs is 2 bed 1 bath basement renovated having separate entry. Second room does not have window. For showing call agent ASAP. (id:60626)
Exp Realty Of Canada
4 4522 Gordon Point Rd
Saanich, British Columbia
What a charming ambiance to come home to! Nestled in Gordon Point Mews, this lovely townhome offers an environmetn of unique design and a private serenity that few properties of this calibre possess. While relaxing on the private patio with an evenign glass or sharing a mornign tea with the hummingbirds, you will definitely feel at home in all seasons. PLEASE CONTACT LISTING AGENT FOR VIEWING INSTRUCTIONS. Phone, text or email Byron Houston at: (250) 514-1762 byronhouston100@gmail.com (id:60626)
Pemberton Holmes Ltd.
3996 Beach Avenue Unit# 323
Peachland, British Columbia
Stunning Penthouse with Lake Views over Okanagan Lake. Living at its Finest! Welcome to your dream home! This beautifully appointed 2-bedroom, 2- bathroom penthouse offers, 1557 sq ft of luxurious living space in a highly sought after-after semi-lakeshore location. Featuring soaring ceilings in the great room and kitchen area, the residence is bathed in natural light and exudes a sense of grandeur and comfort. Step out onto your expansive private deck and take in unobstructed views of Okanagan Lake-the perfect setting for relaxing or entertaining. Enjoy the convenience of elevator access, and an array of premium amenities including: In-ground pool & hot tub, well equipped fitness center, party room for gatherings, two guest suites for visitors. Just a short stroll to the mall and other local amenities, this home blends serenity with accessibility. Don't forget your furry friend one dog or cat with no size restrictions. Whether your soaking in the sun or hosting friends, this is a Lake Life you will truly enjoy! (id:60626)
Coldwell Banker Horizon Realty
463 Rutherford Road N
Brampton, Ontario
Welcome to Well Maintainained,4+2 Bedroom, 4 Washroom. Detached 50 feet Wide lot size in Brampton. Upgraded Hardwood floor at upper level Throughout, Pot Lights, The primary bedroom offers a walk-in closet and a luxurious 4-piece ensuite. Enter into the inviting foyer offering open concept spacious layout . finished 2 Bedroom basement with a separate side entrance . Upgrades As per Seller are upgraded Garage Windows, Main Front door (2024), Upgraded Oak Staircase, Front & Back Door, Grace Windows, Replace (2017), New Roof (2023), Upgrade kitchen counter top and cabinets And much More . Location: Walking distance to schools, parks, and amenities. Close to Highway 410, Bramalea City Centre, and Brampton Civic Hospital. Ideal for first-time buyers or families seeking a modern home with rental income potential (id:60626)
Sutton Group - Realty Experts Inc.
145 Saddlecrest Circle Ne
Calgary, Alberta
WELCOME to your dream home in the heart of Saddle ridge NE Calgary’s desirable community! With a wide 38-foot frontage and a thoughtfully designed layout, this beautiful property is ideal for first-time home buyers and growing families.Step inside through elegant double doors with open to below area and to an open-concept main floor featuring 9-foot flat ceilings and rich hardwood flooring that adds both space and style. A full bedroom and bathroom with a sleek 10mm glass shower on the main floor make this home perfect for multi-generational living or accommodating guests.Enjoy cooking in the modern chef’s kitchen , complete with a stylish backsplash, oversized countertops, and plenty of cabinet space. A separate spice kitchen with gas stove adds extra convenience—perfect for busy family meals and entertaining.Upstairs, you'll find a large bonus room with wide stairs and glass railings leading the way—an ideal space for movie nights or a kids’ play area. The luxurious double-door master bedroom offers a relaxing retreat, complemented by two additional good-sized bedrooms and a forth bedroom with 4 pic private bathroom —perfect for teens or extended family. What makes this home truly stand out is the income potential: it includes two basement units—a legal 2-bedroom suite and a separate studio—ideal for rental income or mortgage support.Don’t miss this amazing opportunity to own a spacious, modern home designed with families in mind.Call your favorite REALTOR today to schedule a private tour! (id:60626)
Royal LePage Metro
569 Radant Road Unit# 1
Kelowna, British Columbia
Experience premium living in the heart of Lower Mission with this exclusive 3-bedroom, 2-bathroom townhome by renowned builder Riverview Construction. One of only five homes in an intimate boutique community, this residence backs directly onto the tranquil green space of Mission Creek, providing exceptional privacy and a stunning natural backdrop. Step out your door to the Mission Creek Greenway, Blue Bird Beach Park, and the newly completed Truswell Beach Park—all just a short stroll away. Thoughtfully designed for modern living, the home features a generous 400 sq ft rooftop patio perfect for entertaining, a private 2-car garage, and upscale finishes throughout. Situated in one of Kelowna’s most sought-after and walkable neighbourhoods, with shopping, dining, breweries, and more nearby. A rare blend of luxury, location, and lifestyle. (id:60626)
RE/MAX Kelowna
1969 Osprey Lane
Cawston, British Columbia
A little piece of heaven in the sunny Cawston area boasting a flat, usable 6.58 acres with 4 acres in farm production and 1.5 acres of pasture. Enjoy the fully irrigated and fenced property along with the 984 SF heated workshop. The shop boasts 18 foot ceilings, 14x14 foot rolling garage door, 200 amp panel, with an additional 200 amp feed for future development and 60A welder/air compressor receptacle. Visitors are always welcome as there are trailer/RV hook ups with electricity, gas, septic, 50A service and wired for internet. Septic installed in 2022 and two wells on site, one domestic and the other for irrigation! Plus a BONUS water feature onsite; enjoy your very own creek running through the backside of the property! This property is a MUST SEE as it is move-in ready; perfect for a family, aspiring farmers or a sanctuary for all. Embrace the enchanting allure of this inviting retreat and discover the Okanagan lifestyle it offers! * Information package available upon request* (id:60626)
Century 21 Amos Realty
7 Kennaley Crescent
Toronto, Ontario
Bright and spacious home featuring a modern kitchen, sunlit rooms, and a finished basement with a cozy fireplace and kitchenette. Enjoy a private backyard backing onto a park, and a prime location close to TTC, schools, shopping, and all amenities. A perfect blend of comfort, convenience, and value in a family-friendly neighborhood. ** This is a linked property.** (id:60626)
Homelife Landmark Realty Inc.
84 Hilliers Rd N
Hilliers, British Columbia
A rare blend of opportunity and lifestyle awaits! Set on 4.259 acres surrounded by acreages for peaceful living, this property is just a short stroll to village shops, the community centre, pool, and scenic trails. The solid 2 bed, 1 bath, 1100 sq ft home is full of character with high ceilings and natural light—ready for a thoughtful renovation or the perfect place to build your dream home. The flat, cleared section sits in the middle of the property, offering space for gardens, animals, or hobby farming, while the perimeter of mature trees provides natural privacy and a quiet, rural feel. Several outbuildings, a detached garage, and a tucked-away off-grid cabin in the woods add charm and flexibility. Enjoy an abundant mix of fruit and nut trees—walnut, apple, plum, quince—and berries. With easy access to the highway, commuting is a breeze while still enjoying the serenity of country life. As-is where-is sale. A truly special opportunity. (id:60626)
Royal LePage Parksville-Qualicum Beach Realty (Pk)
26 1115 Roma Avenue
New Westminster, British Columbia
SALE townhouses in Queensborough, New Westminster, offer 1420 SqFt plus a Double Garage with A/C, Radiant heat, Energy Efficient (As Per New Code), Vinyl flooring on main and Carpet in the bedrooms, branded appliances, quartz counter-tops, Hardie and shingles siding, and all the window coverings. (id:60626)
Team 3000 Realty Ltd.
1860 B Thorah Concession 11
Brock, Ontario
A rare opportunity to own an awesome hobby farm on 46 picturesque acres in Rural Brock. Some acres are hay fields, some forested with 2 ponds and a stream meandering through the property. There is a 3 bedroom home, a large metal clad multi level 32X55 workshop with running water and electricity, a garage and a 20X20 livestock shed. The home has a new shingled roof, new furnace, new ultraviolet water system, Enjoy morning coffee and beautiful views overlooking fields and trees. You're Going To Fall In Love With This Property. It Starts As You Pull Into The Drive & See The Landscape. This property front 3 roadways and has 2 driveways. 15 Minutes To Town/Grocery Store/Amenities/Boat Launch, 45 Min. To 404, 35 Minutes To Orillia/Lindsay. (id:60626)
Century 21 Leading Edge Realty Inc.
34 Inniswood Drive
Toronto, Ontario
Build Your Future in Wexford! Set On A Generous 40x125 Ft Lot In A Quiet, Family-Friendly Neighbourhood, This Solid, Well-Maintained Bungalow Offers Incredible Potential For Builders And Investors. With Torontos New Multiplex Zoning, This Is A Prime Opportunity To Construct A 4-Plex And Generate Substantial Rental Income. The Existing Home Features A Bright, Open-Concept Layout, Plenty Of Natural Light, A Separate Entrance To The Basement, And A Detached Garage With Room For 1 CarPlus Parking For 5 More On The Private Driveway. Move In, Rent Out, Or Plan Your BuildThe Choice Is Yours. Located Near Great Schools, Parks, Shops, And Transit, This Is A Rare Opportunity In A Well-Established, High-Demand Community. (id:60626)
Homelife/vision Realty Inc.
211 Phillips Street
Barrie, Ontario
2-STOREY HOME ON A HALF-ACRE LOT WITH MASSIVE DEVELOPMENT POTENTIAL IN PRIME BARRIE LOCATION! Calling all builders, developers, and savvy investors, this prime development opportunity is not to be missed! Situated on a massive 1/2 acre lot in the heart of Barrie’s sought-after Ardagh neighbourhood, this property is an exceptional land bank opportunity, surrounded by family-friendly parks, scenic walking trails, top-rated schools, and just minutes from shopping, dining, and major highway access. With four additional 1/2 acre lots available for sale, the potential for a significant new project is incredible! The lot itself is an expansive 75 x 384 ft, offering plenty of room to expand and grow. A standout feature is the detached 900+ sq ft heated 4-car garage and workshop, providing ample space for storage, hobbies, or any number of projects. The spacious backyard is a true outdoor retreat, complete with a shed and a large multi-tiered deck, perfect for entertaining or relaxing. The well-maintained 2-storey home offers a seamless flow and an inviting layout, with large sunlit windows, easy-care laminate flooring, and neutral paint tones throughout. Upstairs, you’ll find three generously sized bedrooms and a main 4-piece bathroom with a soaker tub. There’s also a separate above-grade space with the potential for a bachelor suite, adding flexibility and value to this already impressive property. Opportunities like this don’t come around often, whether you're looking to develop, invest, or simply enjoy the extra space, this property has it all! (id:60626)
RE/MAX Hallmark Peggy Hill Group Realty Brokerage
Struthers Lake Farmland
Invergordon Rm No. 430, Saskatchewan
232 Acres of farmland with approximately 170 acres cultivated near Struthers Lake with 4 separate parcels. Opportunity to clear brush for additional arable land. Grid roads are adjacent on 2 sides and it backs community pasture land. (id:60626)
RE/MAX Saskatoon
0003 Confidential Street
North Vancouver, British Columbia
This well known Bakery was founded in 2004 with a passion to bring authentic home baked goods to Vancouver. In 2016, the factory moved to a new larger location, which was once again triple the size of the previous expansion, with state-of-the-art equipment, and new varieties of artisan products. This bakery is fully outfitted and ready for producing high volumes. The size is 6153 sqft and the lease is $20,000 per month plus GST. Take advantage of this profitable and well established bakery business located in North Vancouver. Do not disturb staff. Contact listing agent for details. (id:60626)
RE/MAX Real Estate Services
17 Platform Crescent
Brampton, Ontario
Rare 5-bdrm, 4-bath exec home on a premium corner lot in sought-after Mount Pleasant. Steps to GO, parks, schools & shops. Over $100K in upgrades. Two primary bdrms w/ private ensuites—ideal for multigenerational living. Bright open-concept main flr w/ modern lighting, designer paint, no carpet, & a chef’s kitchen w/ quartz counters, custom cabs, SS appliances & backsplash. Family rm w/ gas fireplace. Landscaped, fenced yard w/ mature trees, 27 soffit pot lights, gazebo, shed, BBQ gas hookup, & above-ground pool (removable). Extra-wide drvwy fits 6 cars (no sidewalk). Full-height unfin bsmt w/ sep entrance potential—ideal for legal suite, gym, theatre or in-law setup. Ask your Realtor for the full list of upgrades & attachments. This home won’t last! (id:60626)
Exp Realty
2627 Campbell Road
West Kelowna, British Columbia
Located in the sought after neighborhood of Casa Loma with fantastic lake views from upstairs and down, plus open concept, this bright and welcoming home is sure to impress. A well maintained home that's had many updates over the years including roof, furnace 2023, AC 2025, water heater 2023, electric fireplace 2024, windows, kitchen, flooring, paint and the list goes on! The breakfast bar seating and nook with large windows in the kitchen are great features and the large patio offers the perfect place to relax and take in the beautiful views of Okanagan Lake. The main floor primary bedroom with a 4 piece ensuite adds a touch of luxury and convenience. The lower level has ample room for family and friends with additional bedrooms, a recreation room and access to the large low maintenance backyard that is ideal for entertaining friends. Being located near world-class wineries, fine dining, parks, boat launch, walking trails and sandy beaches make this home the perfect spot for anyone looking for endless entertainment and outdoor activities. With such an ideal location, this home is the perfect place to enjoy everything that West Kelowna and Downtown Kelowna have to offer. (id:60626)
Chamberlain Property Group
4930 Keith Avenue
Terrace, British Columbia
New Light Industrial lots now available in the heart of Terrace. Located along Keith Ave these are highly desirable lots to the region. Lots have both high visibility and excellent access, with the NSD Inland Port located behind the lot and Highway 16 only feet away. 4930 Keith (Lot 8) is a 1.70 acre lot. Build to suit by the seller is also an option. Inquire now for full information package. * PREC - Personal Real Estate Corporation (id:60626)
Royal LePage Aspire Realty
11 Stickles Street
Pelham, Ontario
Fonthill's newest development, Tanner Woods, TO BE BUILT - New custom Bungalow, Luxury, elegant, modern features, quality built homes by Niagara's award winning Blythwood Homes! This Balsam 33 model floor plan offers 1380 square feet of living space, 2 bedrooms, 2 bathrooms, bright open spaces for entertaining and relaxing. Luxurious features and finishes include vaulted ceilings, primary bedroom with 4pc ensuite bathroom and double walk-in closets, kitchen island with quartz counters, breakfast bar and nook as well as garden doors off the great room. The full-height basement with extra-large windows is unfinished with an additional 945 sq.ft for a future rec room, bedroom and 3pc bathroom. Exterior features include planting beds with mulch at the front, fully sodded lot in the front and rear, poured concrete walkway at the front and double wide gravel driveway leading to the 2-car garage. High efficiency multi-stage furnace, 200amp service, tankless hot water (rental). Located at the end of Tanner Drive, Stickles Street. Welcome to Fonthill, walking distance to the Steve Bauer Trail, biking, hiking, close to the shopping, amenities, schools. Easy access to the QEW to Toronto, Niagara Falls. Enjoy The Best Wineries, and Golf courses Niagara has to offer! There is still time for a buyer to select some features and finishes! (id:60626)
Royal LePage NRC Realty
5 Stickles Street
Pelham, Ontario
Fonthill's newest development, Tanner Woods, TO BE BUILT - New custom bungalow, Luxury, elegant, modern features, quality built homes by Niagara's award winning Blythwood Homes! This Birch 33 model floor plan offers 1380 square feet of main floor living space, 2-bedrooms, 2 bathrooms, bright open spaces for entertaining and relaxing. Luxurious features and finishes include vaulted ceilings, primary bedroom with 3 or 4pc ensuite bathroom and double walk-in closets, kitchen island with quartz counters, breakfast bar and nook as well as garden doors off the great room. The full-height basement with extra-large windows is unfinished with an additional option for a 833 sqft future rec room, bedroom and 3pc bathroom. Exterior features include planting beds with mulch at the front, fully sodded lot in the front and rear, poured concrete walkway at the front and double wide gravel driveway leading to the 2-car garage. High efficiency multi-stage furnace, 200amp service, tankless hot water (rental). Located at the end of Tanner Drive, Stickles Street. Welcome to Fonthill, walking distance to the Steve Bauer Trail, biking, hiking, close to the shopping, amenities, schools. Easy access to the QEW to Toronto, Niagara Falls. Enjoy The Best Wineries, and Golf courses Niagara has to offer! There is still time for a buyer to select some features and finishes! (id:60626)
Royal LePage NRC Realty
1790 Klo Road
Kelowna, British Columbia
Two strata lots available comprising the majority upper floor of the mixed use Williams Centre at KLO & Benvoulin Rds. Elevator serviced and finished to executive standards throughout. Owner occupied, vacant possession offered with time flexibility. Offered together with economies of scale or as separate units: Unit 8 is finished to residential unit standards and features granite counter reception, large executive boardroom, 3 large offices, lounge area and executive washroom with shower. Unit 9 features DIRTT modular workplace demising systems, 8 roomy offices and large boardroom. Lit with windows from south, east and north sides, these two strata lots offer the opportunity for a discerning firm to own their own prestigious and conveniently located workplace. Ample unreserved parking on site. Restaurant, Mechanic, Daycare & Deli on site as well. (id:60626)
Nai Commercial Okanagan Ltd.
2801 North Shore Drive
Haldimand, Ontario
Custom-Built waterfront home-extraordinary comfort by the Lake. Nestled along the shores of Lake Erie, this waterfront home offers the perfect blend of luxury, charm, and practicality. With ownership extending to both the north and south (waterside) side of North Shore Dr, this property ensures an unparalleled experience of lakefront living. As you approach the home, the welcoming front porch captures your attention, offering panoramic lake views. Whether youre enjoying your morning coffee or unwinding in the evening, this porch is a tranquil sanctuary. The waterside parcel is designed to make the most of outdoor living. Enclosed by wrought iron fencing, it features a concrete patio and boat ramp providing convenient access to the water. The gentle kid-friendly slope leads into the water and the beach is sand and pebble. On the north side of the lot, the space opens up for endless possibilities. A special area for kids is the tree house where imaginations can run wild. For adults, a concrete patio beckons as a space for relaxation or entertaining guests. This unique dual-sided ownership enhances the versatility and functionality of the property, catering to all ages. Step inside the home to discover an interior that exudes warmth and comfort. The open-concept main floor is filled with natural light, thanks to the large, bright windows that frame picturesque views of the lake. This spacious kitchen boasts a walk-in pantry for ample storage, a large island for food preparation and gathering, and gorgeous granite countertops. On the second floor, the home continues to impress with three spacious bedrooms and abundant storage. The primary bedroom includes a bonus walkout, offering a private retreat where you can enjoy fresh air and uninterrupted views of the lake. Whether youre seeking a tranquil retreat, a space for family memories, or a hub for entertaining, this custom-built waterfront home is where dreams meet reality. (id:60626)
Royal LePage State Realty
RE/MAX Real Estate Centre Inc.
2801 North Shore Drive
Lowbanks, Ontario
Custom-Built waterfront home- extraordinary comfort by the Lake. Nestled along the shores of Lake Erie, this waterfront home offers the perfect blend of luxury, charm, and practicality. With ownership extending to both the north and south (waterside) side of North Shore Dr, this property ensures an unparalleled experience of lakefront living. As you approach the home, the welcoming front porch captures your attention, offering panoramic lake views. Whether you’re enjoying your morning coffee or unwinding in the evening, this porch is a tranquil sanctuary. The waterside parcel is designed to make the most of outdoor living. Enclosed by wrought iron fencing, it features a concrete patio and boat ramp providing convenient access to the water. The gentle kid-friendly slope leads into the water and the beach is sand and pebble. On the north side of the lot, the space opens up for endless possibilities. A special area for kids is the “tree house” where imaginations can run wild. For adults, a concrete patio beckons as a space for relaxation or entertaining guests. This unique dual-sided ownership enhances the versatility and functionality of the property, catering to all ages. Step inside the home to discover an interior that exudes warmth and comfort. The open-concept main floor is filled with natural light, thanks to the large, bright windows that frame picturesque views of the lake. This spacious kitchen boasts a walk-in pantry for ample storage, a large island for food preparation and gathering, and gorgeous granite countertops. On the second floor, the home continues to impress with three spacious bedrooms and abundant storage. The primary bedroom includes a bonus walkout, offering a private retreat where you can enjoy fresh air and uninterrupted views of the lake. Whether you’re seeking a tranquil retreat, a space for family memories, or a hub for entertaining, this custom-built waterfront home is where dreams meet reality. (id:60626)
Royal LePage State Realty Inc.
RE/MAX Real Estate Centre Inc.
97 758 Riverside Drive
Port Coquitlam, British Columbia
A Large 1800 square ft three bedroom townhouse in one of the best neighborhoods of Port Coquitlam. This unit has a very comfortable and functional layout. Lots of updates, including quartz countertops, beautiful hardwood floors,new heat pump AC unit, plumbing fixtures, New tankless hot water, updated Appliances. The spacious living room and dining room area overlook a private backyard. Extra storage in a 900sq ft crawl space. 5 min walking distance to Blakeburn Elementary, lovely Blakeburn Lagoons park, and public transit. Short driving distance to shopping and recreation. Open house Sunday 2-4 (id:60626)
RE/MAX Westcoast
14 5111 Maple Road
Richmond, British Columbia
Welcome to "Montego West" townhouse in prestigious Lackner neighborhood. The proactive complex is well managed and has new exterior paint in 2016, new window and patio door in 2019, front door in 2021. Spacious 3 bedroom plus den on upper level. Huge living room, dinning room, family room and kitchen on main floor. Steps to top ranking Jessie Wowk Elementary, Steveston-London Secondary and Richmond Christian School, Blundell shopping center, parks and transit. (id:60626)
Sutton Group-West Coast Realty
566 Old Course Trail
Welland, Ontario
Hot Deal! Welcome To Where Luxury Meets Lifestyle! Gifford Model Built By Lucchetta Homes, Open Concept, Modern Kitchen With Granite Island Dining, Living, Bdrms W/Hardwood Flooring. Choose Your Own Appliances. Over 2300 Square Feet Of Living Space. Nothing Left To Do But Enjoy The Lifestyle, Salt Water Pool, A Match On The Tennis Court, Use The Exercise Facility Or Walk The Many Trails Along The Canal. Have Family And Friends For Dinner Parties In The Large, Well-Appointed Kitchen With Granite Countertops. Reverse Pie Lot Gives You More Privacy. Have A Lawn Of Envy With Inground Sprinkler System. Grass Cutting And Snow Removal Are Included In The Monthly Association Fee. Partially Finished Basement With A Full Bathroom, Living Room For More Entertaining. So Much Space! This Is Where Your Next Point Begins! Community center only for HRA. Priced For Quick Sale (id:60626)
Realty 7 Ltd.
8905 Orchard Ridge Drive
Coldstream, British Columbia
Welcome to 8905 Orchard Ridge Drive – Where Lifestyle Meets Luxury in the Heart of Coldstream! Perched on a private cul-de-sac and nestled on a generous 0.40-acre lot, this Custom-Built Home offers Stunning Views of Kalamalka Lake and Valley Vistas. Step inside to a Bright, Open Design perfect for Family Life and Entertaining. The Living Room features Expansive Windows that frame Panoramic Valley Views, flowing effortlessly into the Dining where Double Doors and Deck, the perfect spot to soak in the Iconic Turquoise Waters of Kal Lake. The Cheerful Kitchen is well-appointed with Walk-in Pantry, and a Breakfast Nook surrounded in Windows offering Views over the Lush, Private Backyard. The Family Room with Gas F/P with door leading out to the Back Deck and Private Yard, ideal for Summer Barbecues, Kids Adventures, or Relaxing Evenings in the Hot Tub. Whether you dream of installing a Pool, adding a Trampoline or building a Playhouse, this Backyard has the Space and Tranquility to make it all happen. Rounding out the Main Level, you'll find a Serene Primary Bedroom with an Updated Ensuite, two additional Spacious Bedrooms (one featuring a handcrafted Murphy bed), a Full Bath, and convenient Main Floor Laundry. Downstairs boasts an Oversized Rec Room, Storage Crafts Room and the Tidy Two-Car Garage. With RV & Boat Parking just minutes from Lake, this home shows 10 out of 10 and is truly a Must-See for those looking for Quality, Privacy, and the Ultimate Okanagan lifestyle! (id:60626)
RE/MAX Vernon
75 9566 Tomicki Avenue
Richmond, British Columbia
Welcome to Wishing Tree by Polygon, a perfect home for families in central Richmond. This inviting 3-bed, 2-bath townhouse features 9' ceilings, new laminate flooring, and ceiling fans for comfort and fresh air all year. The modern kitchen with granite counters and stainless steel appliances makes family meals a joy. Upstairs are two spacious bedrooms and a full bath, plus a versatile ground-floor bedroom ideal for guests or a home office. Enjoy a fenced yard, a single garage with extra storage, and a second parking spot. The community offers a clubhouse, gym, lounge, and playground-just steps from great schools, parks, shops, and transit. (id:60626)
Macdonald Realty
5240 Rafael Street
Tecumseh, Ontario
Discover luxury ranch living with HD Development Group in this stunning ranch offering 3 bedrooms, 2 full bathrooms! Offering two elevations, the farmhouse elevation boasts a stylish exterior with brick and stone skirts, vertical and horizontal Hardie board, black windows, and a large covered rear porch or opt for a more modern elevation. An oversized 2-car garage offers practicality while the stylish mudroom greets you with simplicity. Inside, enjoy premium finishes: engineered hardwood floors, a stained wood staircase with steel spindles, and 9-ft ceilings. The kitchen shines with tall upper cabinets, a walk-in pantry, and a centre island, all with granite or quartz countertops. The primary suite impresses with a walk-in closet, tray ceiling, and spa-like ensuite featuring a double sink vanity, soaker tub and custom glass shower. Your dream home awaits! (id:60626)
Royal LePage Binder Real Estate
52 Moon Crescent
Cambridge, Ontario
Welcome to 52 Moon Crescent in Cambridge – a beautifully built bungalow nestled in the desirable Westwood Village Preserve community. Currently under construction and move-in ready soon, this brand-new home features 3 spacious bedrooms and 2 full bathrooms, designed with both comfort and style in mind. The open-concept layout connects the kitchen, living, and dining areas, creating a bright and inviting space that's ideal for both everyday living and entertaining guests. At the heart of the home is a modern kitchen with sleek finishes and many upgrades throughout, including a large island, upgraded cabinetry, and high-end appliances. The primary bedroom includes a walk-in closet and private ensuite, while each additional bedroom offers ample closet space to keep everything organized. Step outside to enjoy a deck on the main floor, perfect for relaxing or entertaining. Downstairs, the walk-out basement offers endless potential – whether you envision a home gym, media room, or additional living space. Set in a vibrant neighbourhood close to schools, parks, shops, and more, this home truly has it all. Don’t miss the opportunity to make this stunning, soon-to-be-complete home your own! (id:60626)
Corcoran Horizon Realty
78 Mcarthur Drive
Guelph, Ontario
Immaculate 4-Bedroom Home Backing Onto Ravine. Welcome to 78 McArthur Drive a spacious and meticulously maintained 4-bedroom, 4-bathroom home situated on a premium ravine lot in Guelphs highly desirable Westminster Woods community. Boasting over 3,000 sq. ft. of beautifully finished living space. Professionally recently painted throughout, this home offers a perfect blend of comfort, functionality, and style. The main floor features a bright, open-concept layout with expansive principal rooms, including a separate living room and family room, ideal for both everyday living and entertaining.The newly updated kitchen is a chefs dream, complete with granite countertops, a brand-new double-wide fridge/freezer, and a sleek new electric range. Upstairs, youll find four generously sized bedrooms and laundry room. Walk into the serene primary suite with a walk-in closet, private ensuite, and built in gas fireplace. Walk out onto the front faced balcony through the bedroom and enyoy your morning coffee. The fully finished basement offers a versatile one-bedroom suite with a full bathroom, heated floors, a cozy fireplace, and flexible space that can serve as a family room, home office, gym, or guest suite. Step outside into your private backyard oasis, featuring beautifully landscaped, low-maintenance perennial gardens, a peaceful pond, and stunning ravine views offering both beauty and privacy. Additional highlights include three fireplaces and a recently replaced roof (2017), ensuring peace of mind.Conveniently located close to top-rated schools, parks, shopping, and public transit, this exceptional property checks all the boxes.Dont miss your chance to call this ravine-lot gem your new home! (id:60626)
RE/MAX Real Estate Centre Inc
3839 Verano Place
Penticton, British Columbia
This executive 3-bedroom, 2-bathroom mid-century modern home in Penticton, built in 1963, has been extensively renovated to combine its original style with modern energy-efficient upgrades. It features a new custom kitchen with quartz countertops, updated bathrooms, Armstrong flooring, Fujitsu heat/AC units, a Valor fireplace, and new appliances. The property is 0.20 acres, fenced with new lawn and landscaping offers a rare 180-degree unobstructed lake view, and is minutes from downtown Penticton. The patio is also wired for a hot tub. (id:60626)
Royal LePage Locations West
4035 Gellatly Road Unit# 158
West Kelowna, British Columbia
Discover the comfort and elegance of this impeccably maintained former show home, nestled in the highly sought-after Canyon Ridge 55+ gated community. Move-in ready and thoughtfully designed, this 3-bedroom, 3-bathroom residence offers open-concept living, a spacious den, and three inviting outdoor spaces. From the moment you step inside, you'll be captivated by the warmth of beautiful hardwood floors and the seamless blend of light and space. The living room's vaulted ceilings and expansive windows create an airy ambiance while showcasing breathtaking mountain and partial lake views. The gourmet kitchen is a chef’s delight, featuring granite countertops, a generous island, abundant cabinetry, and stainless-steel appliances. A skylight enhances natural light, while the gas cooktop and wall oven make meal preparation effortless. On the main floor, the primary suite is a private retreat with a luxurious ensuite and a walk-in closet. A front-facing den offers the perfect home office space, while a second bedroom, main bath, and laundry room complete this level. Downstairs, the lower level provides exceptional versatility, featuring a family and games room separated by a striking see-through gas fireplace—ideal for entertaining or relaxation. Outdoor living is equally impressive, with a spacious deck offering stunning mountain and lake views, plus a lower patio for effortless indoor-outdoor flow. Residents of Canyon Ridge enjoy access to an inviting social clubhouse, complete with a lounge, kitchen, banquet room, and library. With its prime location near Glen Canyon Regional Park, Okanagan Lake, and local amenities, this home offers the perfect balance of tranquillity, convenience, and community living. Why settle for anything less! (id:60626)
RE/MAX Kelowna
100 Heron Street
Southwold, Ontario
CUSTOM HOME IN TALBOTVILLE MEADOWS, THE NEWEST PREMIUM SUBDIVISION IN TALBOTVILLE!! Patzer Homes is proud to present this custom-built 2,726 sq.ft. "ASPENWOOD" executive home. The main floor features an open concept kitchen which opens to the dinette and a large open great room. 2pc bath and inside entry from the garage to the mudroom/laundry. Enjoy a bonus room at the front of the house great for an at home office or den. The 2nd floor will boast 4 spacious bedrooms with a large 4 pc bathroom. Dream primary suite with 5pc en-suite and a walk-in closet. HOME IS TO BE BUILT. VARIOUS DESIGNS AVAILABLE. OTHER LOTS TO CHOOSE FROM WITH MANY CUSTOM OPTIONS (id:60626)
Blue Forest Realty Inc.
701 Odyssey Way
Ottawa, Ontario
Welcome to 701 Odyssey Way where style, comfort, and thoughtful design come together. This beautifully landscaped property features elegant interlock stonework and exterior pot lights that enhance its curb appeal day and night. Step inside to be greeted by grand tile flooring and modern hardwood throughout the main level. The heart of the home the kitchen boasts custom shelving, a stunning quartz waterfall island, and high-end finishes perfect for entertaining or everyday living. Adjacent to the kitchen, the family room features a double-sided fireplace and built-in ceiling speakers, creating the ideal atmosphere for cozy movie nights. A spacious living and dining area offers ample room for hosting large family gatherings or formal occasions. Recessed pot lights guide you upstairs to a bright, sun-filled loft ideal as a study area or additional lounge space. Upstairs, you'll find four generously sized bedrooms and two beautifully appointed bathrooms with quartz backsplashes. The primary ensuite is a luxurious retreat, complete with a free-standing soaking tub. The finished basement offers a perfect space for guests, featuring a private bedroom, a full builder-finished bathroom, and a large living area, ideal for relaxation or entertaining.701 Odyssey Way is more than a home, it's a lifestyle upgrade. (id:60626)
Grape Vine Realty Inc.

