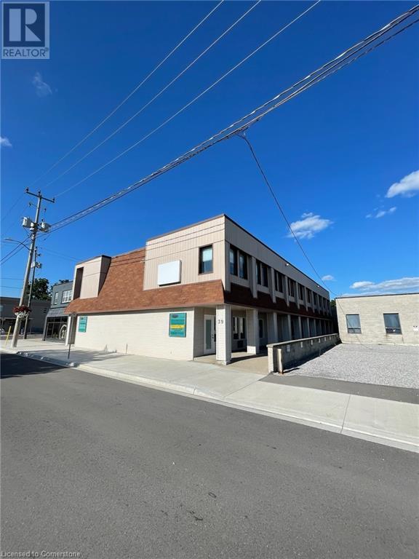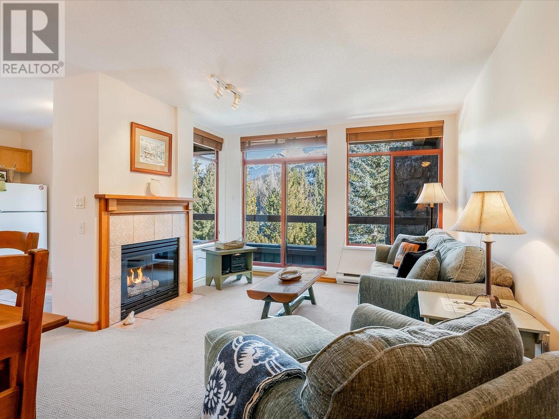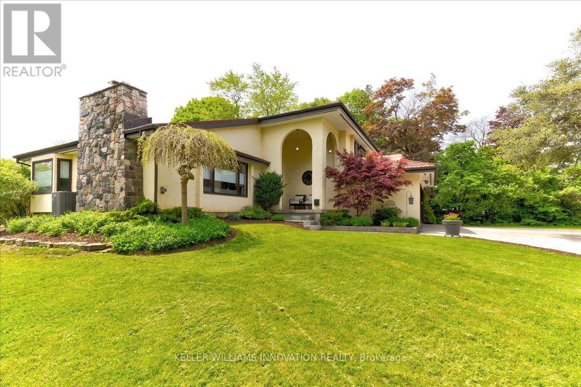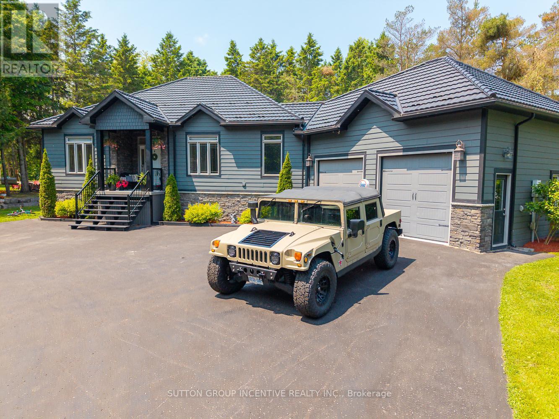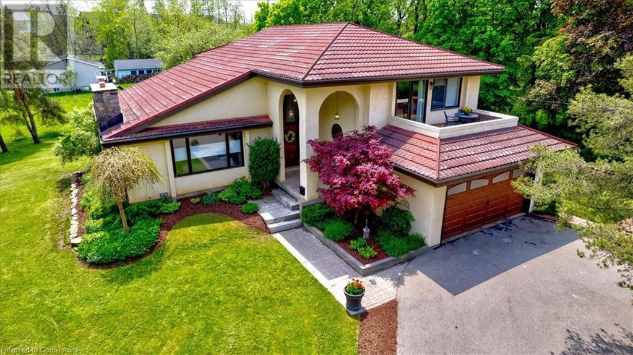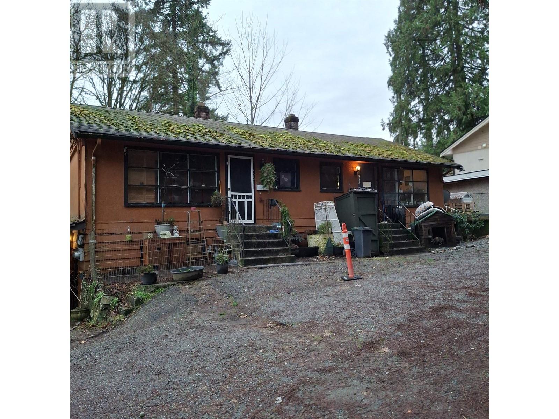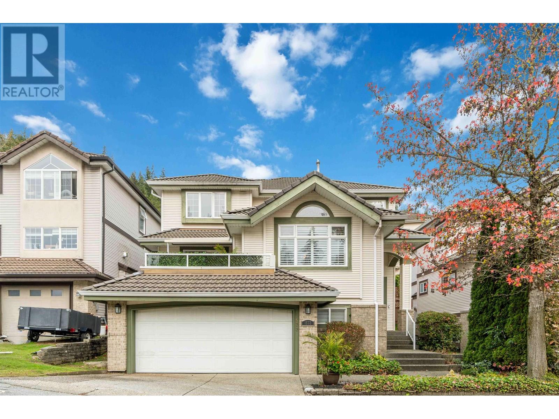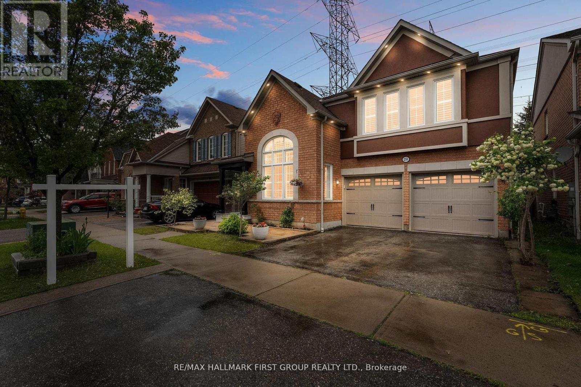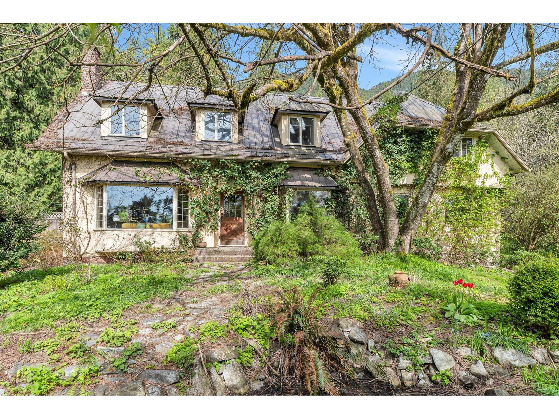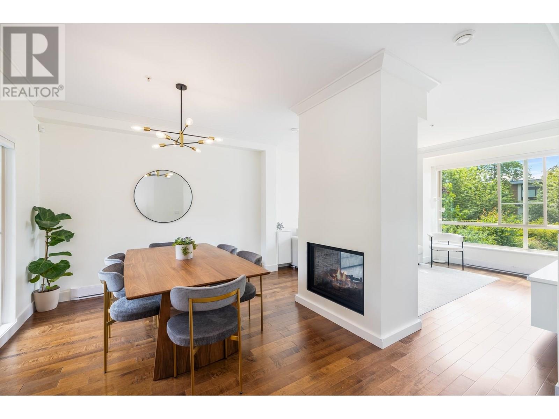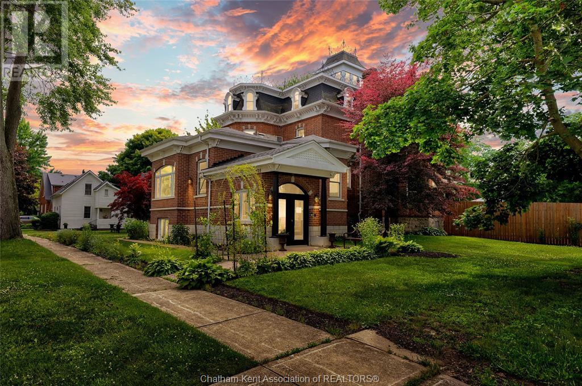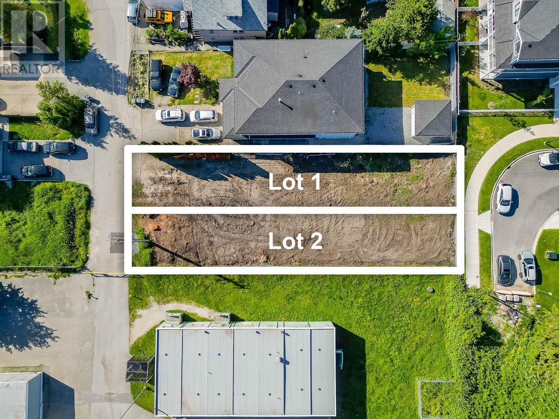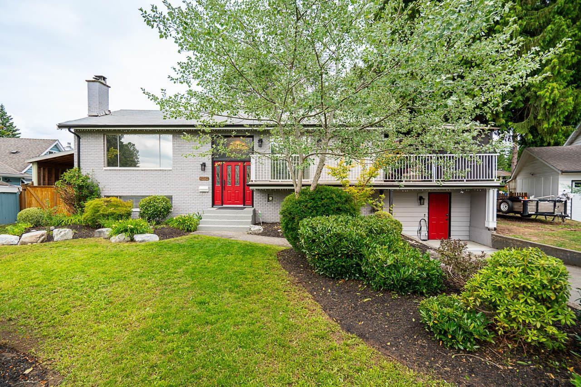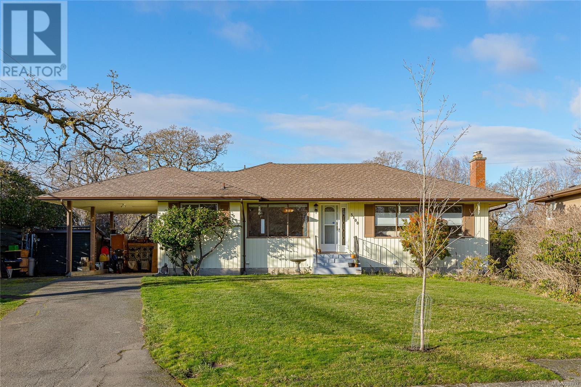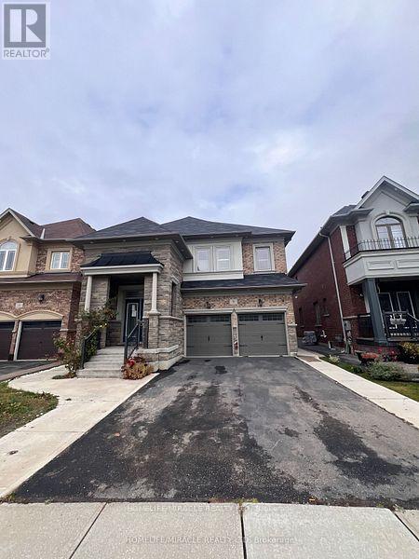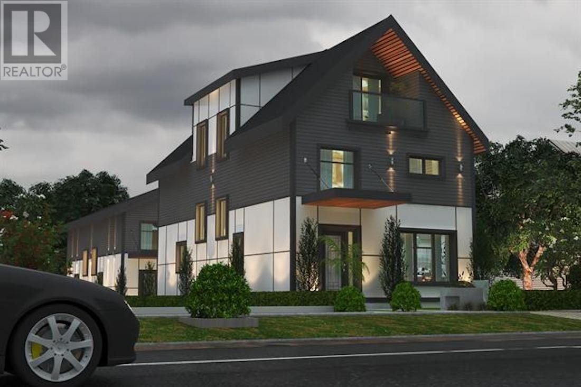39 Kent Street N
Simcoe, Ontario
The Investments Group is pleased to present a unique mixed-use investment opportunity in Simcoe’s downtown district. This asset includes five fully completed condo-style residential units with in-suite laundry, two main-floor commercial units offering prime street exposure, and five self-contained lower-level commercial units. A significant value-add opportunity exists with the approved permit for three additional residential units on the main floor, providing investors with an NOI lift that enables takeout financing within a short timeframe. (id:60626)
Royal LePage Burloak Real Estate Services
207 8080 Nicklaus North Boulevard
Whistler, British Columbia
Located in the prestigious Nicklaus North community, this immaculate 2-bed, 2-bath condo offers beautiful mountain views and stunning end-of-day alpenglow. The bright, open-concept design maximizes space and natural light, creating a warm and inviting atmosphere. Step outside to enjoy golf at Nicklaus North, outstanding Nordic skiing, and scenic biking trails. Just steps away, enjoy one of Whistler´s best patios, a top-tier restaurant, and the golf clubhouse. When not enjoying it yourself, short-term rentals are allowed, providing an excellent investment opportunity. A true four-season getaway-schedule your private viewing today! (id:60626)
Whistler Real Estate Company Limited
333 Woolwich Street N
Waterloo, Ontario
Luxurious Family Home Across from Kiwanis Park Schedule Your Viewing Today! Located right across the street from the serene Kiwanis Park, this extraordinary residence boasts over 3000 square feet of luxurious living space on more than 1/2 an acre of land. This property is perfect for family home seekers, those looking to upsize, home buyers, investors, and home developers. Key Features: Unique Design: 16-foot ceilings in the living room and kitchen create a grand and open ambiance. Outdoor Living: Enjoy three decks/balconies for your outdoor leisure and entertainment needs. Spacious Layout: Four spacious bedrooms upstairs, including a primary bedroom with an ensuite bathroom, walk-in closet, and private patio. Updated Kitchen: Modern kitchen updated eight years ago, featuring granite countertops and direct access to a deck with a gas barbeque and seating area. Separate Dining Room: Bright dining room with a bay window for ample natural light. Expansive Family Room: Huge family room with walk out to large expansive patio. Living Room: Elegant living room with 16-foot ceilings, perfect for entertaining. Connected Fireplace: Wood HEATALATOR fireplace in the living room, connected to the furnace, redistributing heat throughout the home. Why You'll Love It: This home offers the ideal blend of luxury, comfort, and functionality. From its unique architectural design to all the amenities, every detail has been carefully considered to provide an exceptional living experience. The expansive decks with access from both the living room and kitchen create a seamless indoor-outdoor living environment, perfect for gatherings with family and friends. Imagine the Possibilities: Whether you're looking for a forever home, an investment property, or a development opportunity, this residence holds incredible potential. Its prime location across from Kiwanis Park offers a tranquil setting while being close to all necessary amenities. Don't Miss Out! (id:60626)
Keller Williams Innovation Realty
7070 93 Highway
Tiny, Ontario
Exceptional Family Home on 5 Acres! This custom home is designed with families in mind, situated on a beautiful private, treed 5-acre lot! Built in 2014, this home perfectly blends modern amenities with the tranquility of natural surroundings. Step into the beautifully designed open-concept main floor, which boasts a spacious kitchen complete with a convenient walk-in pantry. The abundant natural light fills the area, creating a warm and inviting atmosphere enhanced by elegant hardwood flooring and a cozy fireplace.Thoughtfully designed for family life, the spacious main floor laundry and mudroom provide seamless access to the insulated attached double car garage, featuring oversized doors, a loft deck for extra storage, and an electric fireplace for added comfort. The garage also includes a dedicated panel for your generator, ensuring you have everything you need for convenience and peace of mind. Each window offers breathtaking views of nature, making every room feel serene and welcoming. Outdoor living is a dream with the covered back porch, an entertainer's paradise featuring a sauna, hot tub, fire pit, and expertly placed armor stone. The paved driveway provides easy access to the house, while the cleared back portion of the property is perfect for a workshop or additional outdoor projects. Enjoy the best of both worlds with quick access to Highway 400, allowing you to relish peaceful country living while staying connected to urban amenities. The fully finished basement further enhances this property with two additional bedrooms, a family room, flex space, and a 3-piece bathroom. Don't miss the chance to make this exceptional home your sanctuary - a perfect retreat for families and outdoor enthusiasts alike! Schedule your viewing today! (id:60626)
Sutton Group Incentive Realty Inc.
333 Woolwich Street
Waterloo, Ontario
Luxurious Family Home Across from Kiwanis Park – Schedule Your Viewing Today! Located right across the street from the serene Kiwanis Park, this extraordinary residence boasts over 3000 square feet of luxurious living space on more than 1/2 an acre of land. This property is perfect for family home seekers, those looking to upsize, home buyers, investors, and home developers. Key Features: Unique Design: 16-foot ceilings in the living room and kitchen create a grand and open ambiance. Outdoor Living: Enjoy three decks/balconies for your outdoor leisure and entertainment needs. Spacious Layout: Four spacious bedrooms upstairs, including a primary bedroom with an ensuite bathroom, walk-in closet, and private patio. Updated Kitchen: Modern kitchen updated eight years ago, featuring granite countertops and direct access to a deck with a gas barbeque and seating area. Separate Dining Room: Bright dining room with a bay window for ample natural light. Expansive Family Room: Huge family room with walk out to large expansive patio. Living Room: Elegant living room with 16-foot ceilings, perfect for entertaining. Connected Fireplace: Wood HEATALATOR fireplace in the living room, connected to the furnace, redistributing heat throughout the home. Why You’ll Love It: This home offers the ideal blend of luxury, comfort, and functionality. From its unique architectural design to all the amenities, every detail has been carefully considered to provide an exceptional living experience. The expansive decks with access from both the living room and kitchen create a seamless indoor-outdoor living environment, perfect for gatherings with family and friends. Imagine the Possibilities: Whether you’re looking for a forever home, an investment property, or a development opportunity, this residence holds incredible potential. Its prime location across from Kiwanis Park offers a tranquil setting while being close to all necessary amenities. Don’t Miss Out! (id:60626)
Keller Williams Innovation Realty
934-938 Clarke Road
Port Moody, British Columbia
Great investment, revenue, holding property with long term tenants and future development. Three self contained legal non conforming suites for rental. Separate electric/gas meters for all units. Total rental income $4,000 approx./month. Electric upgraded to 200 amp. Lots of open parkings in front of house, backing onto ravine. Close to highway, shopping and schools. No open house. Feel free to drive-by and walk around the house prior to showing request. (id:60626)
Royal Pacific Tri-Cities Realty
35526 Sheena Place
Abbotsford, British Columbia
This beautiful, freshly painted, 3680 Sq ft, 5 bed/4 bath home, is located in a wonderfully inviting neighbourhood. The home is bright & spacious with lots of big windows allowing in an abundance of natural light. The gorgeous wood flooring & stone fireplace in the open concept living space adds to the homey feel. The kitchen has an abundance of hardwood cabinets, granite counter tops, S/S appliances & island making this kitchen a cook's dream. Outside features a deck overlooking a spacious, private yard with a new fence providing plenty of options for family-time & outdoor living. There is a separate entrance to the basement that has a bedroom & living space as well as a designated kitchen area which would make a future suite a possibility. Conveniently located call today for a viewing! (id:60626)
RE/MAX Truepeak Realty
213 1008 W 47th Avenue
Vancouver, British Columbia
OPEN HOUSE: EVERY SATURDAY & SUNDAY, 2-4PM (id:60626)
Evermark Real Estate Services
1633 Plateau Crescent
Coquitlam, British Columbia
WOW!! ABSOLUTELY GORGEOUS AND RENOVATED 2 storey + basement home in Avonlea Heights, a bareland strata community tucked away in beautiful Westwood Plateau. Fantastic layout on main floor features large living room with vaulted ceiling, formal dining, and separate kitchen/eating area/ family room perfect for entertaining. 3 bedrooms up incl large primary bedroom with WI clst and 5 pc ensuite with soaker tub and shower. Basement complete with den, bedroom, and living room. UPDATES TOO MANY TO LIST, INCLUDE: GLEAMING wood floors, kitchen with refaced cabinets, gorgeous counters, and stainless appliances. Accent walls with electric f/ps. Renovated bathrooms incl vanities and fixtures. NEW FURNACE, ON-DEMAND HOT WATER and HEAT PUMP FOR CENTRAL A/C. Nice yard with deck to enjoy. A MUST SEE! (id:60626)
One Percent Realty Ltd.
24 Grainger Crescent
Ajax, Ontario
Welcome to 24 Grainger Crescent! Fully renovated and flooded with natural light, this move-in-ready home offers exceptional value in one of Ajax's most convenient, sought-after communities. Situated on a quiet crescent with no rear neighbours, its a private retreat that blends modern function with thoughtful design. Enjoy engineered hardwood floors throughout, custom built-in storage in every bedroom, and a beautifully upgraded kitchen with quartz countertops, stainless steel appliances, and contemporary finishes. The open-concept layout is perfect for entertaining, while oversized windows bring light into every corner of the home. The spacious primary bedroom features a walk-in closet with custom organization system a rare and practical luxury. Every bedroom includes built-ins that maximize space and style. Located minutes from parks, schools, the Ajax Community Centre, waterfront trails, shopping, dining, GO Transit, and Highways 401, 407 & 412. This home is comfort, style, and convenience (id:60626)
RE/MAX Hallmark First Group Realty Ltd.
11069 Brooks Road
Mission, British Columbia
Spellbinding 9-acre forested private sanctuary with 7-bedroom family home ready to be restored to its former glory! Ideally situated on a no-through road & with large frontages for access on 3 sides, the entire acreage is flat & usable, and to walk the grounds is to step into a storybook: majestic cedars & well-spaced mature growth abound; trails; orchards; wild gardens and ponds to be reclaimed with a little attention. Choose to: set up a farm, live off the land, raise a family in nature, run a home business, take the value from the trees ($150k) in whole or in part, or just enjoy it as is! The home needs work but has great bones & 2,600+ sq ft of living space-great opportunity for builders or those ready to trade a bit of sweat equity for their own dream acreage! (id:60626)
Lighthouse Realty Ltd.
280 Porter Road
Kawartha Lakes, Ontario
Welcome to luxury country living at its finest. Nestled on a breathtaking 22-acre estate with no neighbouring properties abutting, this beautifully renovated raised bungalow in Kawartha Lakes offers the perfect balance of peaceful seclusion, family functionality, and high-end upgrades all just a short drive to major highways and the GTA. With over $150,000 in professional renovations and upgrades completed inside and out, this home is truly move-in ready. The open-concept main floor has been fully updated with modern finishes, a bright and flowing layout, and spacious living areas designed for entertaining and everyday comfort. With 3+1 bedrooms and 3 bathrooms, this home easily accommodates families, guests, or multi-generational living. The heart of this property is the massive backyard deck an entertainers dream. Whether you're hosting a large summer gathering or need space for all the kids' outdoor toys, this deck delivers on space without sacrificing the peaceful backdrop of country life. Step off the deck and enjoy the hot tub tucked under a charming gazebo, unwind with a view of the trees, or watch the kids enjoy their own park-style playground setup right in your own backyard. Adventure awaits beyond the yard, with private ATV trails, wide open space, and creeks winding through the property perfect for nature walks, recreational rides, or simply enjoying the tranquility of the land. The fully finished basement offers a versatile living space for relaxing, entertaining, or setting up a home office, with direct access to the attached, heated garage. The garage is a standout feature fully drywalled, equipped with its own furnace, a TV setup, and direct access to both the backyard and basement. Its the perfect spot to work on your toys, set up a home gym, or create the ultimate hangout zone. Rural home feels, but this home is located just minutes from both HWY 407 and HWY 401 and seconds to HWY 115 offering incredibly easy access to the GTA/Durham Region. (id:60626)
Tfg Realty Ltd.
2250 Dunedin Road
Oakville, Ontario
Situated in prestigious Southeast Oakville in one of the area's top school districts, this beautifully maintained raised bungalow rests on a mature tree-lined lot with excellent exposure. Sunlight pours into the open-concept living and dining area through a stunning wall-to-wall bow window, while sliding glass doors provide effortless access to the two-tiered deck and private, fully fenced backyard, perfect for entertaining indoors or out. The stunning custom kitchen offers a picturesque view of the backyard and showcases gleaming quartz countertops, stainless steel appliances, and an abundance of cabinetry for optimal storage. The main level is finished with rich dark hardwood flooring, crown moulding, three generously sized bedrooms, and tastefully updated bathroom. Retreating down the hardwood staircase, the lower level offers a spacious and inviting family/rec room with a gas fireplace, custom built-ins & wainscotting, and another impressive bow window. Additional highlights include a versatile office or fourth/guest bedroom with a Murphy bed, a second updated full bathroom, an oversized laundry area, and convenient inside entry from the garage. Exterior features include elegant armour stone steps, interlocking pathway, professionally landscaped retaining walls and manicured gardens (2018). Ideally located close to top-rated schools, shopping, highways, churches, and the lake, this exceptional home offers the perfect blend of comfort, style, and location. (id:60626)
Royal LePage Real Estate Services Ltd.
10 897 Premier Street
North Vancouver, British Columbia
RARE chance to own this 4 BEDROOM UP, fully renovated Whistler style townhome. Everything you've been looking for and more! In this highly desirable layout, you'll also find 3 baths, a double attached garage and a flex space ideal for a home office/gym. Enjoy extensive upgrades throughout including a renovated kitchen with striking quartz countertops, pot filler and designer backsplash. This home also boasts a functional flex space, custom closet organizers, automated blinds, new epoxy & flakes garage floor coating and updated bathrooms throughout. The open-concept main floor is ideal for entertaining, featuring a double-sided gas fireplace, a sunny south-facing front patio, and a shaded back deck perfect for summer BBQs. Located in one of North Vancouver´s most family-friendly neighborhoods, this home backs onto Digger Park and the Inter River trails. Walk to Lynnmour Elementary, Capilano University, Superstore, and Park & Tilford. Perfect for all lifestyles! (id:60626)
Oakwyn Realty Ltd.
2760 Ritten Rd
Nanaimo, British Columbia
Escape to your private lakeside haven on 3.4 stunning acres along serene Quennell Lake. The charming cottage-style home offers the perfect blend of rustic appeal and modern comfort. Inside, vaulted ceilings and an open-concept layout create a bright & inviting space. Step outside to an expansive deck with panoramic lake views. The landscaped yard is mostly flat, gently sloping toward the lake for a seamless transition from your home to the water. With your private dock, the whole family can savor summer days with fishing, kayaking, paddle boarding and swimming. The property also includes a 3-stall, 720 sq.ft. barn, perfect for a variety of uses, along with a detached workshop. Whether you're seeking a weekend getaway or a year-round residence, this property offers incredible versatility. Enjoy it as is, or explore the potential to convert an outbuilding into a carriage home, expand the main house, or pursue a combination of both to create your ideal retreat. All measurements and data are approximate; please verify if important. (id:60626)
Real Broker
620 Cross Street
Dresden, Ontario
This 11,500 SF designer decorated home has over 10,000 SF of finished living area on 5 levels. The finishes are like no other and no expense has been spared on detail and materials, each room elicits a different feeling and experience. From secret passages behind bookshelves or a speakeasy and cigar lounge that lies cleverly disguised behind a hall curtain, this house is meant for someone with an equally complex and mysterious personality. Beyond its form, the function of this home is exceptional, multiple HVAC systems service different zones, massive storage rooms and an oversized garage complex that is accessible from multiple hidden stairwells. Located in the charming town of Dresden, known for its street festivals and friendly people. The property is zoned for a hotel use and with 6 bedrooms and 6 bathrooms the potential is there. Private booking income for weddings and corporate retreats is exceptional with steady demand at $3000plus for weekends. Take a full tour of this home through the iGuide 360° virtual tour. (id:60626)
Royal LePage Peifer Realty Brokerage
231 Lawrence Street
New Westminster, British Columbia
BETTER THAN A DUPLEX!! Attn: Builders / Developers, 8,334 sqft lot located in the heart of Queenbrough. The property is at the end of a cul de sac adjacent to the Queensborough Middle School and just steps away from Queensborough Community Centre and Park. 2 road frontages Lawrence and Ota St. Property is cleared, zoned and approved for 2 lot subdivision, planning and engineering completed and approved by City of New Westminster. Call or email Bryce today for more information (id:60626)
Homelife Benchmark Realty (Langley) Corp.
887 Frederick Road
North Vancouver, British Columbia
Welcome to Laura Lynn-a peaceful, park-like community in Lynn Valley, tucked beside Princess Park. This spacious and tastefully updated townhome offers nearly 2,500 sqft across three levels, with 3 bedrooms (plus flex as a potential 4th) and 4 bathrooms. The main floor features a bright, open-concept layout with a modern kitchen, generous dining area, and cozy living room with gas fireplace that opens onto a sunny, partially covered south-facing deck-perfect for year-round enjoyment. Upstairs offers 3 bedrooms, including a private primary suite with walk-through closet and ensuite, along with a second full bathroom and new laundry. The lower level includes a spacious rec room with walkout patio and yard, an office, workshop, and spa-inspired bonus room with hot tub and full bath. Complete with double carport, ample storage, and access to resort-style amenities including a pool, tennis courts, and clubhouse. Quiet, family-friendly complex minutes to schools, shopping, transit and North Shore trails. Call today! (id:60626)
Royal LePage Sussex
1860 Routley Avenue
Port Coquitlam, British Columbia
Move right into this beautifully updated home on a quiet street with a large, private lot and greenbelt views. Elegant and stylish with modern, thoughtful upgrades everywhere you look featuring solid maple hardwood floors, a modern open-concept layout, custom kitchen with gas stove and pot filler, granite counters. Downstairs offers a self-contained suite with its own kitchen,and separate entry.Upgrades include: newer roof, furnace, hot water tank, 200 AMP service, 2 Tesla EV chargers, and a private rose garden.No expense has been spared, and this home is ready for your family to move right in and start building memories for years to come.Join us for an exclusive Open House on Sunday, July 13 from 1-3 PM.Enjoy a relaxed afternoon with sparkling wine, light bites, and a chance to explore what makes this property truly special. Come see the charm for yourself (id:60626)
Royal LePage Sterling Realty
4580 Uplands Drive
Langley, British Columbia
Welcome to a beautifully maintained home nestled in a serene, family oriented neighborhood with mountain views that truly feels like paradise. Set on a spacious 13,000+ sqft lot, this ULTRA CLEAN residence features a highly functional 4-bedroom layout ideal for families of all sizes. Enjoy the updated kitchen, new flooring, and fresh paint that bring a bright, modern feel throughout the home. Step outside to a massive deck complete with two gazebos perfect for entertaining or unwinding in your private outdoor haven. Located just minutes from schools, parks, shopping, and transit, this quiet community offers the perfect blend of comfort, convenience, and lifestyle. Follow the virtual tour link for more information. (id:60626)
RE/MAX 2000 Realty
3100 Woodburn Ave
Oak Bay, British Columbia
OPEN HOUSE SUN JULY 13, 2-4 PM. PRICE ENHANCEMENT! Best Buy in Upper Henderson on a street bordering Uplands Golf Course! Rarely do homes come on the market in this prime location! 3 bedrooms 1 bath on the the main, inline living/dining, cozy gas fireplace in living room, refinished hardwood floors, interior & exterior painted 2022. Kitchen with plenty of cabinets has a side entrance off of the carport. Lower level has private entry plus access from the main living area to a 1 bedroom self contained suite easily accommodates extended family or one family living, access to a very private level WEST facing back yard & patio area from lower level as well from main carport area. This home is perfect for your family with great schools nearby, transit as well as minutes to Hillside shopping centre & Estevan Village, steps to Uplands Golf Course! Shared laundry, forced air gas heating. (id:60626)
Sutton Group West Coast Realty
8 Arda Crescent
Brampton, Ontario
Stunning 8-Bedroom Home in Prime Brampton Neighborhood! This 8-bedroom home (5+3) features a professionally finished 3-bedroom basement with its own separate entrance and kitchen, offering excellent potential for additional living space for extended family. The main and second floors boast 9-foot ceilings, accented by coffered ceilings and recessed lighting, creating an inviting and luxurious atmosphere. The open-concept layout is enhanced by hardwood flooring throughout and the abundance of natural light filtered through stylish California shutters. Step outside to enjoy the custom-built expansive deck, perfect for entertaining, and take advantage of the professionally installed garden shed for extra storage. Located in a highly sought-after Brampton neighborhood, this home offers convenient access to major highways 427, 410, and 50, making commutes a breeze. (id:60626)
Homelife/miracle Realty Ltd
1 3635 Turner Street
Vancouver, British Columbia
Secure a presale fourplex Front Unit with 3 bedrooms and 4 bathrooms in a Prime Vancouver Neighborhood, with construction completed by October 2025. Buy now with just a 10% down payment in 2 instalments at today's market price, locking in a potential future price advantage.Rare opportunity to enter Vancouver´s competitive market with lower initial investment, while benefiting from long-term appreciation. Open Concept Kitchen with Quartz countertop & Stainless Steel Appliances with very spacious Living & Dining Area with all the THREE Master Ensuites. Whether for personal use or as a rental property, the fourplex offers great potential for rental income and equity growth. Don´t miss this chance to own in a high-demand area at a more affordable entry point! Lock Your Price Today! (id:60626)
Exp Realty Of Canada
2611 Lake Breeze Court Unit# 5
Lake Country, British Columbia
Capturing the beautiful views of Woods Lake, & the lush surrounding valley, this 4-bedroom, 4-bath home masterfully blends classic architectural beauty with modern luxury. Located in a quiet cul-de-sac, the home offers unobstructed vistas of the lake, rolling hills & surrounding orchards, which are visible from nearly every room. Step inside to soaring 15’ ceilings, Brazilian cherry hardwood floors, & expansive windows that flood the open-concept living spaces with natural light. The coffered-ceiling living room features a custom fireplace surrounded by decorative wood inlays creating a focal point in the space. The chef’s kitchen is an entertainer’s dream, with granite countertops, a massive island, high-end JennAir appliances & a walk-through butler’s pantry designed for effortless hosting. Dine indoors or step out to the covered lakeview deck with cedar inlay ceiling & Sonos sound; perfect for al fresco evenings framed by unforgettable sunsets. The luxurious main-level primary suite offers a gas fireplace, private deck access, & a spa-inspired ensuite with heated tile, a jetted rain shower, & a soaker tub that invites relaxation. The lower level is designed with versatility in mind, featuring a spacious rec room, custom wet bar, media room, & guest bedrooms with private patio access. This level is ideal for extended family, guests, or future suite potential. Just minutes to UBCO, wineries, golf, & trails, this is a home that truly embraces the Okanagan lifestyle! (id:60626)
Unison Jane Hoffman Realty

