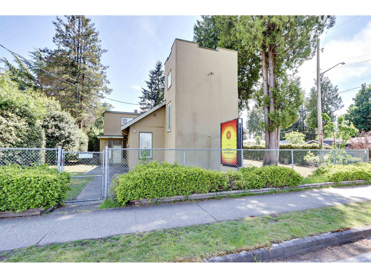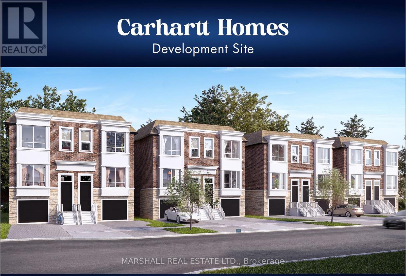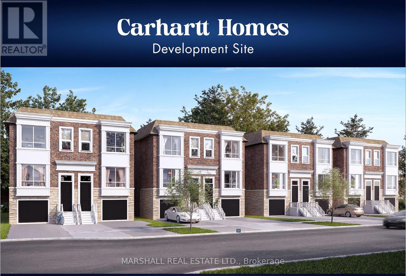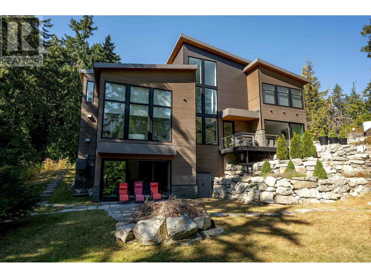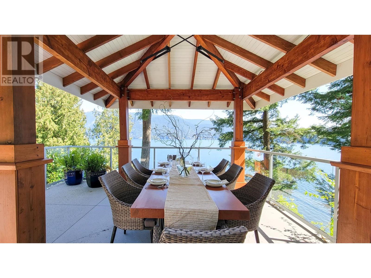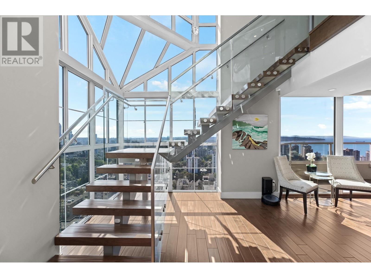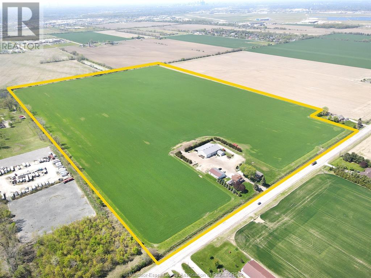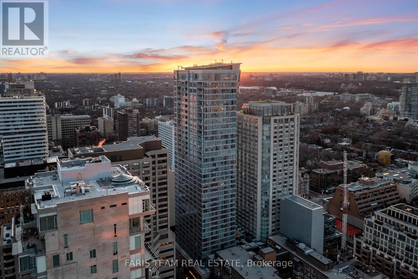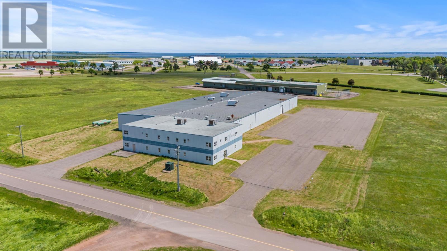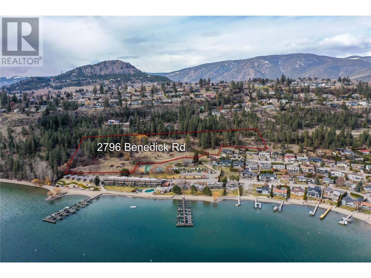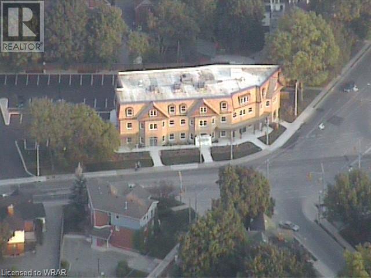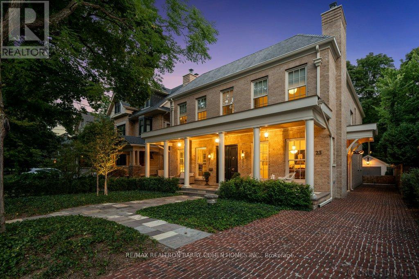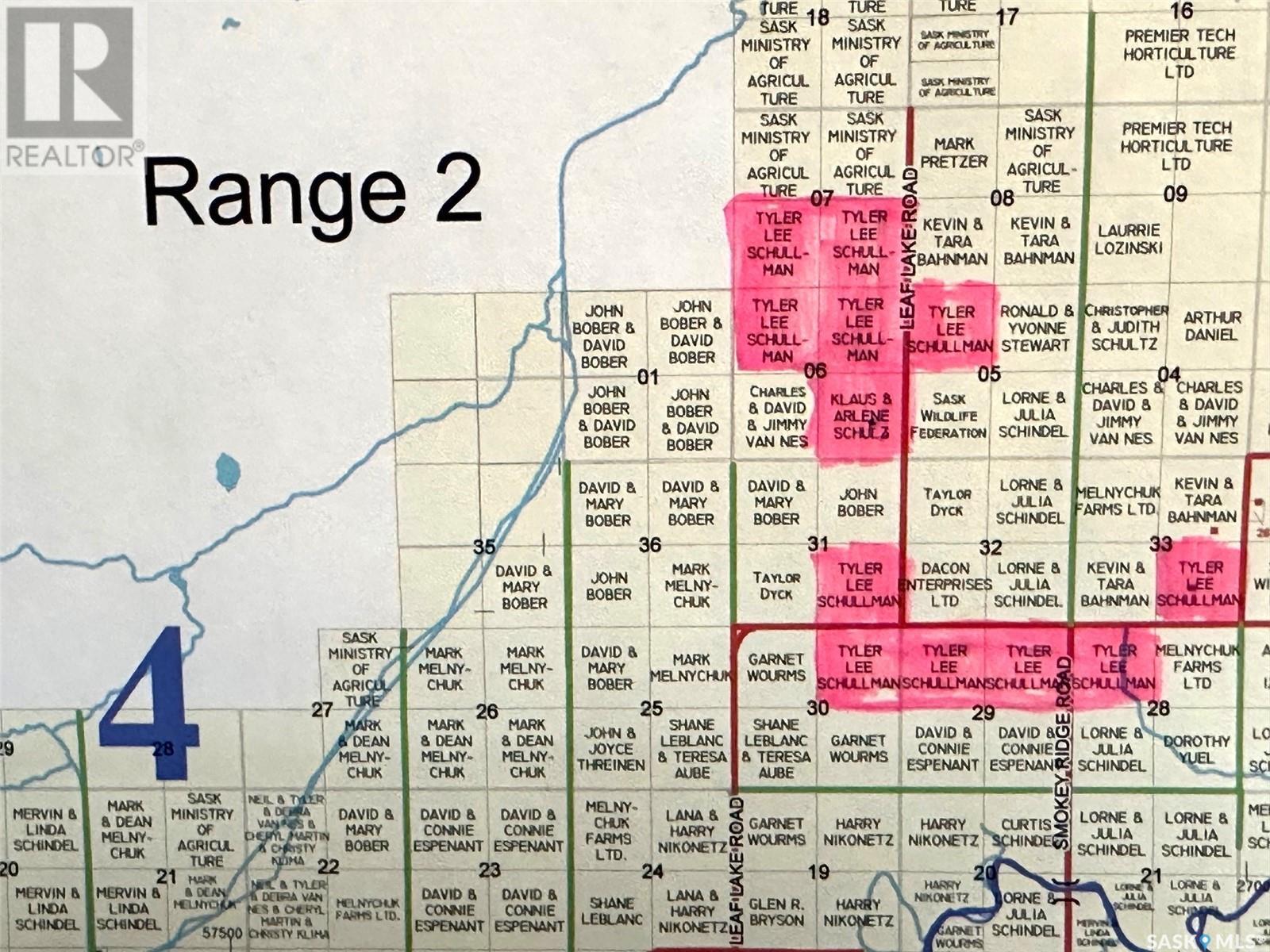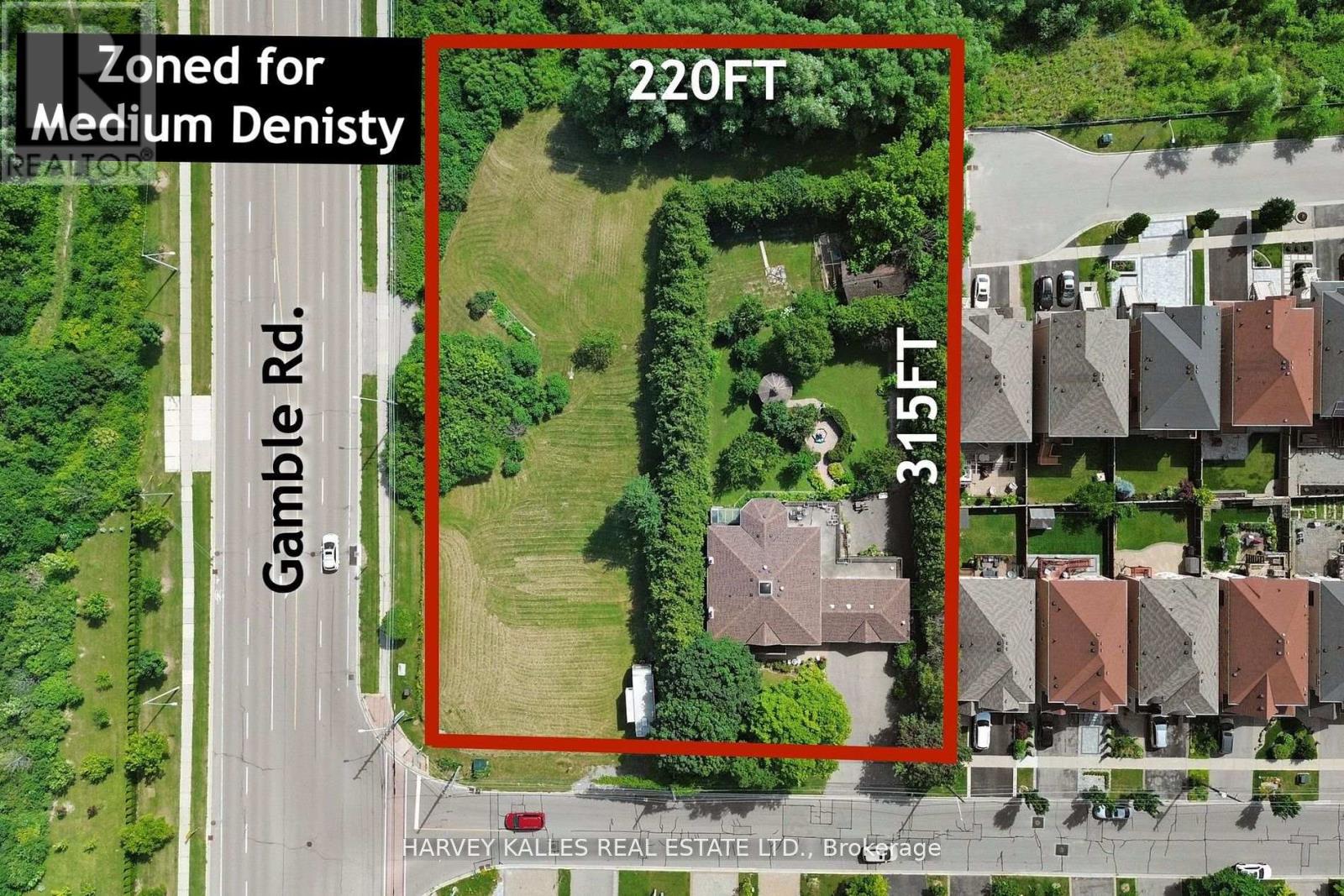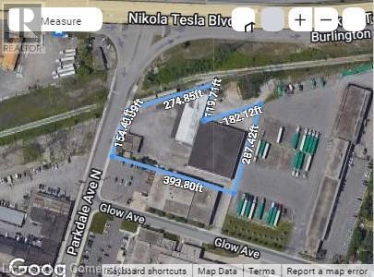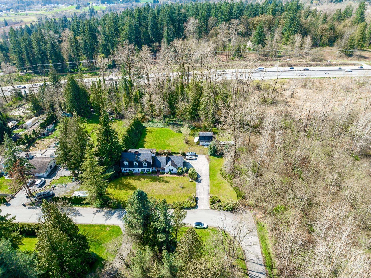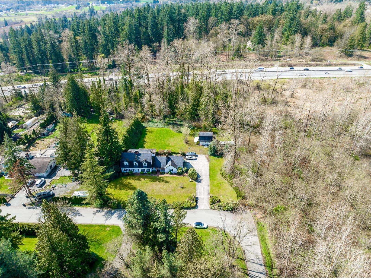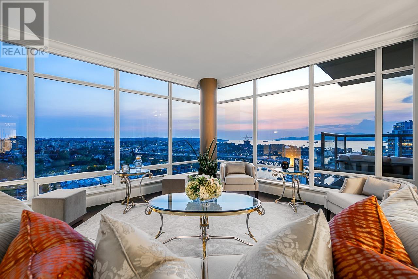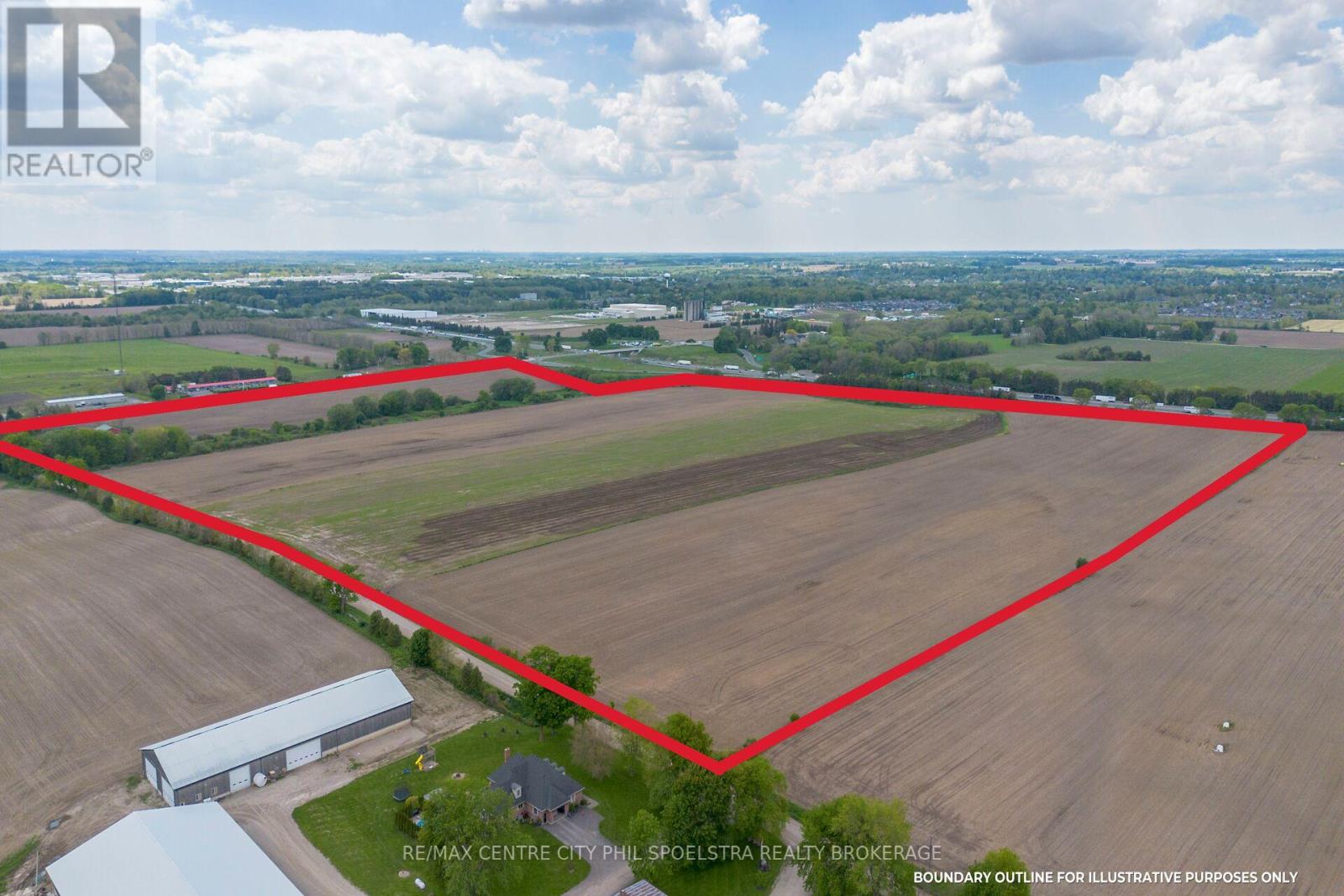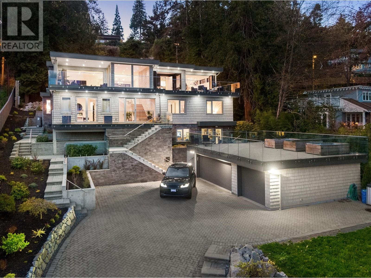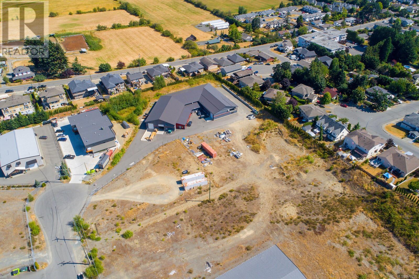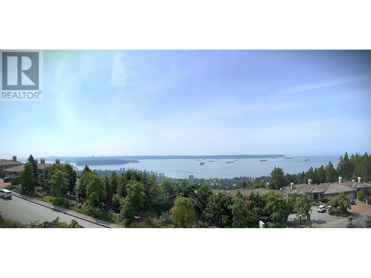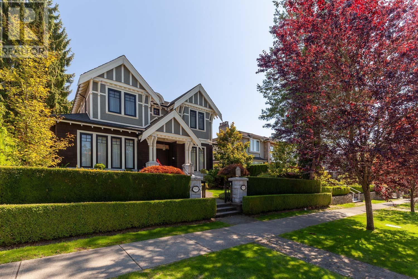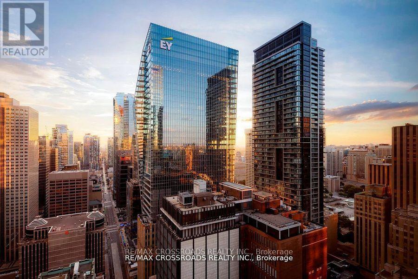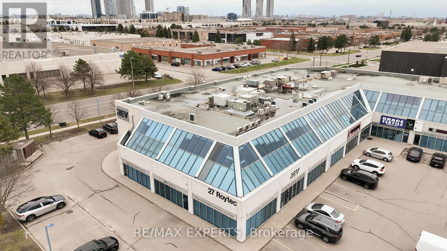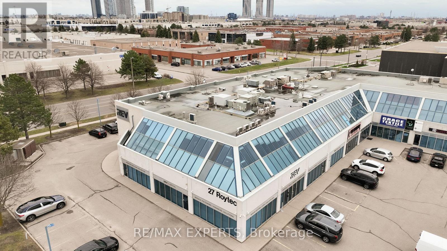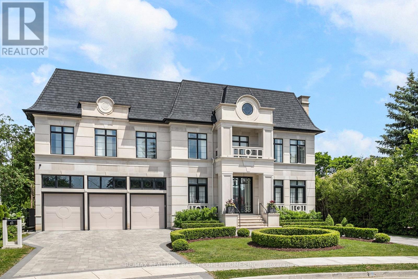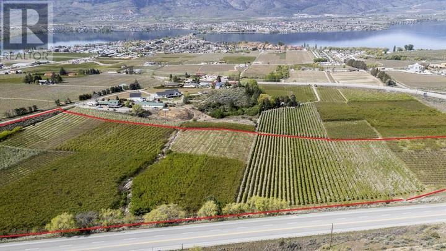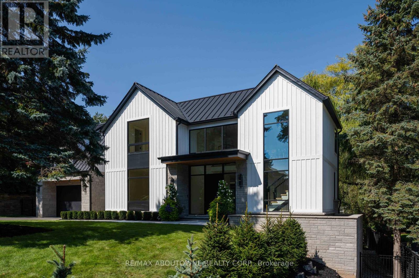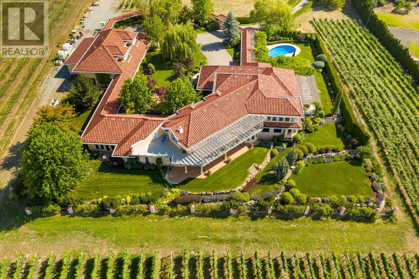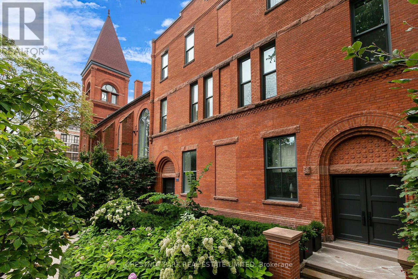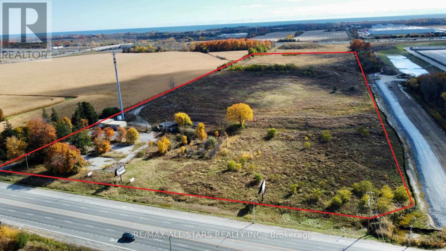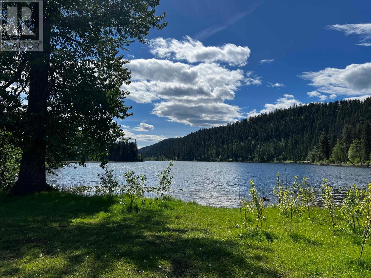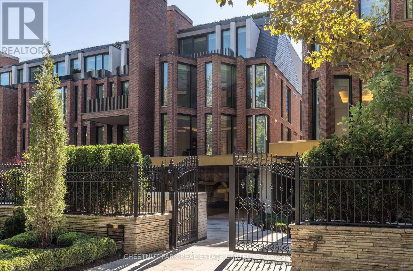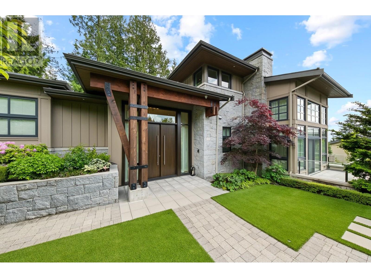13260 108 Avenue
Surrey, British Columbia
Buddhist Monastery over 4,800 sq. ft. with 3 bedrooms, 1 full bath, 4 powder rooms. Huge Praying room with 14' ceiling and over 900 sq. ft. of eating area. Very close to Skytrain station (300m). ***Within Tier 2 TOA zone. MIN 4.0 FAR, Min 12 story*** **Double exposure also listed on Commercial MLS** (id:60626)
Sutton Group Seafair Realty
11 Carhartt Street
Toronto, Ontario
**APPROVED DEVELOPMENT SITE: 8 Semi Detached Homes. Elevate your clients portfolio with these thoughtfully designed residences offering 3 and 4 bedroom semi-detached homes, approximately 2580 total Sq Ft. including finished basements of 630 Sq Ft* *Situated strategically South of Wilson Ave and West of Bathurst St. in North Toronto* *MARKET AREA: Lawrence Manor in North Toronto boasts proximity to top prestigious neighbourhoods such as Bedford Park, Clanton Park and Forest Hill, positioning this Carhartt Homes Development as an esteemed player in a coveted market* *Presenting an exceptional opportunity for builders or developers seeking an approved prime real estate site* *PROPERTY SIZE: combined lot size of approximately 180 x 120, totalling 20,748 Sq. Ft. (1927.5 m), offering expansive space for this visionary project: APPROVED DEVELOPMENT: All zoning and planning applications approved* *ARCHITECTURAL DRAWINGS: Full set of architectural design drawings and site plan and surveys by Rubinoff Design Group and Pearson + Pearson Surveying Ltd. Rubinoff Design Group can offer the final drawing package necessary for securing building permits* *Large Urban Site is Surrounded by Many Mid Rise Multiplex Buildings Including Next Door Condo Building* *Opportunity To Improve Density May Be possible** (id:60626)
Marshall Real Estate Ltd.
11 Carhartt Street
Toronto, Ontario
**APPROVED DEVELOPMENT SITE: 8 Semi Detached Homes. Elevate your clients portfolio with these thoughtfully designed residences offering 3 or 4 bedroom semi-detached homes, approximately 2580 total Sq Ft. including finished basements of 630 Sq Ft* *Situated strategically South of Wilson Ave and West of Bathurst St. in North Toronto* *MARKET AREA: Lawrence Manor in North Toronto boasts proximity to top prestigious neighbourhoods such as Bedford Park, Clanton Park and Forest Hill, positioning this Carhartt Homes Development as an esteemed player in a coveted market* *Presenting an exceptional opportunity for builders or developers seeking an approved prime real estate site* *PROPERTY SIZE: combined lot size of approximately 180 x 120, totalling 20,748 Sq. Ft. (1927.5 m), offering expansive space for this visionary project: :APPROVED DEVELOPMENT: All zoning and planning applications approved* *ARCHITECTURAL DRAWINGS: Full set of architectural design drawings and site plan and surveys by Rubinoff Design Group and Pearson + Pearson Surveying Ltd. Rubinoff Design Group can offer the final drawing package necessary for securing building permits* *Large Urban Site is Surrounded by Many Mid Rise Multiplex Buildings Including Next Door Condo Building* *Opportunity To Improve Density May Be possible** (id:60626)
Marshall Real Estate Ltd.
5221 Jordan Lane
Whistler, British Columbia
Tucked at the end of a long, forested driveway on over an acre of land, 5221 Jordan Lane offers rare privacy, luxurious finishes, and a true connection to Whistler´s natural surroundings. Adjacent to protected Strata acreage and Alpha Lake Park, this architectural gem enjoys all-day sun and breathtaking views of Whistler Mountain from nearly every room. Built with high-performing, energy-efficient metal frame construction, the home features a standing seam metal roof, Noble exterior siding of stone, cedar, and Swiss Pearl porcelain, Together With MARVIN Architect Series windows & doors. Additional perks include in-floor heated ceramic tiles, Bluetooth-integrated sound, heated towel racks, and nightly rental zoning. Just a short walk to the Creekside gondola, Valley Trail, Nita and Alta Lakes - and VIP perks at Nita Lake Lodge via the strata (shuttle, bikes, water sports, spa & dining discounts). This is Whistler living at its finest. (id:60626)
Engel & Volkers Whistler
5125 Indian River Drive
North Vancouver, British Columbia
Welcome to 5125 Indian River Drive-an architectural trophy estate nestled in the exclusive Woodlands enclave of North Vancouver. Crafted with no expense spared, this private retreat offers a 4-bedroom, 2-bath main house plus a 1-bedroom, 1-bath legal guest cottage, perfect for hosting, extended family, or passive income. A private 30-ft deep-water dock awaits your yacht-or even your seaplane-making this one of the few legacy waterfront properties of its kind. Designed for ultimate coastal living, the home showcases breathtaking ocean views, expansive outdoor entertaining spaces, solid walnut flooring, artisan Mount Rundle stonework, and rich custom timber throughout. Enjoy Euroline windows, a backup generator, spa-like primary suite with steam shower, and a full 4-zone sound system. Arrive home through a breathtaking forested, resort-style drive-only 10 minutes to shopping, dining, and essentials, and a quick 35-minute commute to downtown Vancouver. Book your private showing to experience this legacy property. (id:60626)
Exp Realty
3102 717 Jervis Street
Vancouver, British Columbia
Welcome to this double level 1/2 floor Penthouse in the quiet West End. Offering both Northern/Southern water & mountain views, #3102 is highly versatile offering two completely different experiences. With entertaining on the ground level, you have a seamlessly open concept floor with outdoor vistas to both bodies of water. From the Chefs gourmet kitchen with abundance of storage, thermadore appliance package, 6-top bar seating and accordion patio door. To the soaring 17'6ft formal living room ceiling height & your piano atrium opening directly up to the 2nd level library, the entertaining level does not disappoint. All three generously sized bedrooms are up and offer ensuites (primary with steam shower), your formal reading nook & complete home automation (lights/blinds) & much more! (id:60626)
Oakwyn Realty Ltd.
4799 Concession Rd 9
Windsor, Ontario
Attention Developers, 74.1 ACRES of Future DEVELOPMENT Land a stones throw from the New Mega Hospital Site and Hwy 401, Windsor Airport and a few miles from the New Battery Plant and Close to The New Gordie Howe Bridge to USA. This 74.1 Acres is shown to be Designated Future Employment Land and possibly some of it Future Urban Area. If you're looking for a Fantastic Investment Opportunity don't look any further than this 74.1 Acres. Includes 2 beautiful houses and outbuildings. (id:60626)
Bob Pedler Real Estate Limited
222 Advance Boulevard
Brampton, Ontario
Great opportunity for investors OR end users, In the prestigious Industrial area of Brampton, Freestanding Corner building, Well Kept and Clean, 13,472 Sq. Ft. Building, With Great Visibility On Advance Blvd. & Wilkinson St, Close to highway 410, Consisting of 9 Units With 8 Drive-In Doors, 2 Units 100% A/C Office. Building Can Be Converted To Condominium Units as per seller. (id:60626)
Homelife/miracle Realty Ltd
3501 - 200 Cumberland Street
Toronto, Ontario
Top 5 Reasons You Will Love This Condo: 1) Nestled in Toronto's iconic Yorkville neighbourhood, this stunning condominium is the epitome of refined living, where timeless elegance meets contemporary comfort; thoughtfully designed for those who appreciate luxury, it offers expansive interiors and effortless access to world-class dining, designer shopping, and cultural landmarks 2) Experience unmatched convenience with valet service and the rare luxury of three dedicated parking spaces; inside, floor-to-ceiling windows flood the home with natural light, while soaring ceilings and 8' interior doors enhance the sense of grandeur with a private terrace where you can enjoy sweeping views of the CN Tower and city skyline 3) Elevate your every day with an exceptional array of amenities, including an indoor pool, a relaxing hot tub, two fitness centres, a golf simulator, a conference room, a stylish party room, a gourmet catering kitchen, outdoor terraces making entertaining effortless, and hotel-style guest suites adding convenience and flexibility for visiting friends or family 4) Every detail has been curated for modern luxury living, with sleek, sophisticated finishes throughout, including a kitchen exuding contemporary charm with clean lines and premium fixtures, while spa-inspired bathrooms provide a tranquil retreat 5) More than a residence, this is a lifestyle destination in the heart of Yorkville, where you can wander through storied streets filled with boutique shops, galleries, historic landmarks, and the city's vibrant art and culture scene. 2,339 sq.ft. Visit our website for more detailed information. (id:60626)
Faris Team Real Estate Brokerage
45 Cannon Drive
Summerside, Prince Edward Island
Discover a rare opportunity to own a fully renovated, well-equipped commercial property in the heart of Slemon Park, PEI. This expansive 4.2-acre parcel features modern epoxy floors with in-floor heating, ensuring durability and comfort throughout the facility. Designed for flexibility and efficiency, the building offers spacious open areas, ideal for manufacturing, warehousing, or specialty production. The two levels of finished office space provide ample room for administration, operations, and client-facing functions. Key highlights include: loading docks for seamless shipping and receiving, large paved parking lot to accommodate staff and transport vehicles, existing food production equipment in place?ready for immediate use, and potential rental income with adaptable spaces that could support multiple tenants. Strategically situated near the highway, the location ensures fast and convenient access across the island, making logistics a breeze. Whether you're expanding, relocating, or investing, this centrally located property offers an exceptional base of operations with room for growth. Zoned for commercial/industrial use, this property is perfect for food production, warehousing, distribution, or multi-use commercial operations. (id:60626)
Keller Williams Select Realty
2796 Benedick Road
West Kelowna, British Columbia
COURT ORDERED SALE! This 15.15 acreage of Single Family Development Land is a breathtaking piece of property that boasts stunning views of Okanagan Lake. Nestled in an easily accessible location between two parks, this property provides a quick commute to Downtown Kelowna, making commuting a breeze. In addition, the Shelter Bay Marina is less than a 5 minute drive away, offering ample opportunities for water- based activities. The property is currently zoned RU1 and RU2, making it an attractive investment for developers looking to create residential housing. Conceptually a duplex or single family lot subdivision with potential of 32+/- duplex/single family lots, the property offers ample space for a thriving community. This court-ordered sale is a unique opportunity for interested buyers to acquire this prime piece of a real estate and unlock its potential for a thriving residential development. (id:60626)
Royal LePage Kelowna
349 Wellington Main Street
Wellington, Ontario
The Lakeside Motel is a beautifully renovated and truly one-of-a-kind boutique hotel located on the shores of Lake Ontario in Prince Edward County. Licensed for up to 437 guests, this turn-key destination features 13 thoughtfully designed accommodations, including 11 guest rooms and 2 private cottages, along with 5 newly constructed solid cabanas. Ample parking supports peak-season demand, making it ready for immediate continued success. The property is home to PEC’s largest waterfront patio and bar, offering seating for up to 160 guests with breathtaking views of the lake. A 70-foot outdoor pool with its own bar, as well as hot tub, sauna, and fire pits create an elevated guest experience, complemented by a fully equipped outdoor kitchen, service bar, prep kitchen, and dish area. In inclement weather, the enclosed seasonal pool bar and cabana dining area provide functional alternatives. Additional on-site amenities include a food truck, liquor store, gift shop, and rentals for bicycles, kayaks, and canoes. The shoreline has been restored with added water access and dock. Recent upgrades include a new generator, an outdoor sound system, and Porsche EV chargers. Only two hours from Toronto and four hours from Montreal, this is one of PEC’s most unique hospitality properties, a place that feels like waking up on the Mediterranean. Financials available upon request. The adjacent property, also owned by the sellers, may be purchased or leased for staff accommodations.Invest in one of Ontario's fastest growing tourist summer destinations. See virtual tour for video (id:60626)
The Agency
209 Frederick Street
Kitchener, Ontario
Award Winning Building That is Located in a Prime Downtown Kitchener Location. This Building is Currently Leased out with Seven (7) Office Units but can be Leased to Retail Tenants as it is Zoned Commercial. Very High Parking Ratio and the Building is Completely Handicapped Accessible with Automatic Entrance Doors and Elevator Service to all Floors. The Basement Level is Currently Used for Tenant Storage. (id:60626)
Century 21 Heritage House Ltd.
23 Lytton Boulevard
Toronto, Ontario
2023 BUILT! "Quiet Luxury" Centrally Nestled In Lytton Park. This Classic Georgian Residence Seamlessly Harmonizes Historical Charm With Modern Allure Across Its Expansive 6454 Sq. Ft. Of Living Area. Crafted For Family Comfort And Extravagant Entertaining. Welcoming Grand Reception Adorned With A Classic Centre Hall Design With Opposing Living And Dining Rooms, Two Flanking Wood Burning Fireplaces.The Kitchen, A Masterpiece Of Bespoke Cabinetry And Quartzite Countertops, Effortlessly Transitions To A Family Room Offering Captivating Views Of The Landscaped Backyard Featuring A Year-Round Plunge Pool. A Centrally Located Study Also Serves As A Future Bedroom For Those Seeking To Age Gracefully Within The Home. Ascending To The Second Level Reveals Four Generously Proportioned Bedrooms, Including A Sumptuous Primary Suite Boasting A Large Sitting Area, Gas Fireplace, Two Large Walk-In Closets And A Luxurious 5-Piece Ensuite Bathroom For Ultimate Relaxation. The Lower Level Presents An Expansive Entertainment Space, A Fully-Equipped Home Gym With A Rejuvenating Steam Shower, A Wine Cellar, And An Additional Bedroom With Ensuite Facilities. Outside, The Newly Landscaped Low Maintenance Yard With Antique Paver Driveway Leads To A Detached Garage, Complemented By Charging Station Rough-Ins. Completed In June 2023, This Residence Epitomizes Traditional Elegance And Craftsmanship Through Its Tasteful Incorporation Of Natural Elements And Contemporary Luxuries, All Conveniently Situated Within Close Proximity To Esteemed Public And Private Schools. (id:60626)
RE/MAX Realtron Barry Cohen Homes Inc.
Schullman
Hudson Bay Rm No. 394, Saskatchewan
For sale approximately 2000 acres of cultivated land in the RM of Hudson Bay 394. 2024 crop season this land was summer fallowed. Small amount of bush in addition to the cultivated land with one yardsite that is fully serviced. Call today for information package. (id:60626)
Century 21 Proven Realty
17 Rothbury Road
Richmond Hill, Ontario
Change Your Life! Attention Builders/Developers an Incredible Investment Opportunity to acquire over 1 1/2 acre LOT with huge Development Potential. Nestled in a prestigious Richmond Hill Neighborhood. Here's your chance to subdivide and build - Potential for 10 to 12 detached, or possibly 20 luxury towns. Medium Density Lot. This sought-after area appeals to buyers for the proximity to Yonge St., Shopping & Amenities, near by Golf Courses, Community Parks/Trails, Community Centre/Pool, and Great schools such as Trillium Woods PS, Richmond Hill HS & St.Theresa of Lisieux Catholic High School. This Area continues to grow in value. Do Not Miss Your Chance. (id:60626)
Harvey Kalles Real Estate Ltd.
720 Parkdale Avenue N
Hamilton, Ontario
Excellent high exposure industrial Location. Minutes to Highways and international Port. Rail Siding. This property is a very functional warehouse building. Older 16' clear of aprox 9700 sqft. approx. 20,000 sq ft of 16'+ clear 20' to deck with wide spans. This is a very functional warehouse space. Full Sprinklered. Owner Occupied, warehousing operation which can be taken over and expanded. Can be purchased with 1980 Brampton separate MLS. (id:60626)
Realty Network
9341 177 Street
Surrey, British Columbia
Presenting 9341 177 Street by court ordered sale. 2.41 acre townhouse designated site within Surrey's Anniedale-Tynehead neighbourhood plan. The location offers easy access to the rest of the Fraser Valley via both Highway 1 and Fraser Highway. (id:60626)
Royal LePage Little Oak Realty
9341 177 Street
Surrey, British Columbia
Presenting 9341 177 Street by court ordered sale. 2.41 acre townhouse designated site within Surrey's Anniedale-Tynehead neighbourhood plan. The location offers easy access to the rest of the Fraser Valley via both Highway 1 and Fraser Highway. (id:60626)
Royal LePage Little Oak Realty
2802 428 Beach Crescent
Vancouver, British Columbia
This extraordinary sub-penthouse at Kings Landing is a paragon of architectural brilliance, presented for the first time. Encompassing 3,000 square feet, it features sophisticated interiors with floor-to-ceiling windows that frame breathtaking vistas of False Creek, the mountains, English Bay, and Manhattan-style cityscapes. The 3-bedroom, 4-bathroom suite boasts impeccable finishes, including an enclosed den/media room with a climate-controlled glass wine cellar. Designed for grand entertaining, this adult-style residence includes expansive principal rooms, a private two-vehicle garage, a generous storage area, and convenient access to a wash bay. (id:60626)
RE/MAX Select Properties
304 - 7 Dale Avenue
Toronto, Ontario
For those seeking something truly special, your spectacular glass treehouse perched above the Rosedale Valley awaits. From the massive expanses of curtain wall glass windows (floor to ceiling) framing nature's changing seasons against the city skyline, to the exquisite natural materials and craftsmanship throughout, Suite 304 at 7 Dale is the very definition of quiet luxury. Experience this extraordinary sun filled apartment with its fabulous open flow plan, large art walls, private direct elevator entry, an indulgent primary wing with a surprise bonus room and stunning treetop nature views. Simply exceptional quality of materials and workmanship, including white oak flooring, Molteni custom cabinetry, 10ft ceilings, oversized terrace with gas and water hookups - YES, you can BBQ! Personalized 24/7 concierge services, beautifully manicured gardens for quiet contemplation and a sumptuous spa and fitness club are yours to enjoy year round, or lock and leave to travel at a moment's notice with complete security and peace of mind assured. Mere minutes to the city's finest shopping and dining venues, yet feels like an exclusive retreat a world away from the urban bustle. This is a rare opportunity to enjoy an exceptional lifestyle without compromise, in a brand new boutique condo building in the heart of the city. See attached floorplan. **EXTRAS** Double herringbone oiled white oak floors, Molteni & C millwork, DaDa kitchen, 9-pc Gaggenau appliances (gas + induction cooktop), Crestron & Sonos systems, prewired for automated window coverings, in-floor heating in numerous locations. (id:60626)
Hazelton Real Estate Inc.
Nw Corner Of Range Road 33 And Huggard Road
Rural Rocky View County, Alberta
Potential for future Country Residential development land with some waterfront lots. Quick access to Trans Canada Highway and schools with mountain views. Allocation of potable and consumable water license for 6 acre feet secured and included in the purchase price. (id:60626)
Century 21 Bamber Realty Ltd.
334094 Plank Line
Ingersoll, Ontario
118 acres of prime Oxford county opportunity tucked up against the growth boundary for Ingersoll Ontario. These lands touch the Ingersoll boundary on two sides and have direct access to the 401 and Highway 19 providing many future use possibilities. The land is currently farmed with 106 acres under cultivation providing a buyer crop income while they plan for the best future use of this parcel. Contact our team for mapping projections of services for the adjacent lands. This is a great buy and a very well positioned property! (id:60626)
RE/MAX Centre City Phil Spoelstra Realty Brokerage
RE/MAX Centre City Realty Inc.
4701 Piccadilly South Road
West Vancouver, British Columbia
This sophisticated & stylish ocean-view modern home is ideally situated on a private 17,800 sqft lot in one of West Vancouver´s most coveted beach communities. Thoughtfully crafted with top-tier features, this beautiful fam residence incl Control4, full Miele appliances, 2nd kitchen, theatre, & an elite fitness facility complete w sauna & indoor signature 'Michael Phelps´ lap pool. Offering over 8,000sqft of lux & spacious living w up to 5 bed,7 bath & a spa-like primary suite w fireplace, this hm boasts seamless indoor-outdoor living w breathtaking views. A separate 2-bed/2-bath nanny suite adds versatility. Engineered for wellness, this impeccable home features non-toxic materials, HEPA air filtration, and clean wiring f or a pure, balanced living environment-all just steps from the beach! (id:60626)
Angell
615 Briar Hill Avenue
Toronto, Ontario
Elegance and Sophistication in Highly Sought After Lytton Park. 6500 Sq. Ft. Of Living Space Completed in 2023, This Home Has It All. Impeccable Finishes W/No Detail Overlooked. Striking Precast Facade, Heated Driveway, Full Two Car Garage With Electric Car Charger. Interior Masterfully Crafted Cabinetry and Millwork, Recessed Lighting, 3 Gas Fireplaces Exceptional Flow For Entertaining and Family Living. Great Sized Primary Bedroom With 13 Ft Height W/Exquisite 5 PC Ensuite, and A Large Walk In Closet, Large Airy Bedrooms With Private Ensuites, W/Chef's Kitchen W/Top-Of-The-Line Appl (Sub-Zero & Wolf) That Opens To Family Room W/W/O To Deck W/Ample Light , Bright Lower Level W/Heated Floors. Huge Rec Room W/Full kitchen, Glass Enclosed Gym, Sauna, Upper & Lower 2-Laundry, Double AC& Furnaces. Stunning Backyard W/Heated Pool & Outdoor Pool Shower, Gazebo With Remote Adjustable Louvered. Steps To Top Schools, Shops, Eateries& Transit. (id:60626)
Rife Realty
6187 Scott Rd
Duncan, British Columbia
INCREDIBLE INVESTMENT OPPORTUNITY! This SUCCESSFUL & PROFIT DRIVEN MANUFACTURING BUSINESS is KNOWN ALL OVER NORTH AMERICAN and offers the next owner MASSIVE EXISTING & FUTURE POTENTIAL! The STATE OF THE ART over 18,000 sqft WAREHOUSE BUILDING was INTELLIGENTLY CONSTRUCTED to include A MASSIVE OPERATING FACILITY, PRIVATE OFFICES, STAFF KITCHEN & EATING AREA, FULL COMMERCIAL RESTROOMS, TONS OF STORAGE, LOADING BAYS and a FANTASTIC 2 BEDROOM + 2 BATHROOM SELF CONTAINED LEGAL SUITE w/its OWN LAUNDRY & A/C. Live onsite or use as added RENTAL INCOME! SOLAR PANEL SYSTEM recently installed. The POSSIBILITIES are ENDLESS with this RARE PURCHASE who's owners have finally decided to retire but will happily remain on short term to train the next business owner. CALL TODAY for FINANCIAL DETAILS and to BOOK your PRIVATE TOUR. Please DO NOT ENTER BUSINESS SITE without a CONFIMRED APPOINTMENT. (id:60626)
Rennie & Associates Realty Ltd.
2358 Constantine Place
West Vancouver, British Columbia
LExeptional oceanview residence in prestigious Panorama Village with panoramic views from all three above-ground levels. Featuring 4 spacious ensuite bedrooms and a lower-level suite with stunning views-this custom home blends timeless design with modern updates. A soaring double-height foyer, sunroom between primary and secondary bedrooms, and expansive windows create bright, elegant living spaces. Fully renovated in 2010 and 2017. Additional highlights include a level heated driveway, EV charging garage, and generous built-in storage. Rare opportunity to own a refined home with unmatched views and functionality. open house: July 6 3:30-5pm. (id:60626)
Ra Realty Alliance Inc.
5968 Athlone Street
Vancouver, British Columbia
This exceptional custom luxury residence in the prestigious South Granville neighborhood redefines elegance and comfort. Designed with exquisite finishes, it features a gourmet kitchen with marble countertops, Sub-Zero and Wolf appliances, and a professional-grade wok kitchen. The upper level offers 4 spacious bedrooms, each with en-suite bathrooms. The bright lower level includes 2 en-suite bedrooms, an illuminated Onyx bar, an impressive wine display, and a state-of-the-art home theater and sauna. Additional highlights include a 4-car garage, A/C, advanced security, and a Control 4 system. The walk-out terrace, complete with a BBQ lounge, gas fireplace, and private garden/mini golf, offers a luxurious outdoor retreat. Walking distance to top schools, parks, shopping, and transit. (id:60626)
Oakwyn Realty Ltd.
4801 - 311 Bay Street
Toronto, Ontario
Discover luxury living on the 48th floor of the prestigious St.Regis Hotel Residence, Boasting Breathtaking views of Lake Ontario. This extraordinary combined unit condo spans 3512 sqft + private vestibule and features Opulent upgrades, 12ft high ceilings, and occupies an entire floor for unmatched Privacy.Enjoy the convenience of a Private Elevator and the Spaciousness of an Open Concept Layout.Experience the Epitome of Refined Living with access to 24-hour Room Service, Housekeeping, Valet Parking, a Luxurious Hotel Spa, and Louix Louis, an Exquisite Fine Dining Restaurant. The Ground Floor Hosts another Sophisticated Restaurant/Bar Alongside Concierge Services. (id:60626)
RE/MAX Crossroads Realty Inc.
9, 10 And 11 - 27 Roytec Road
Vaughan, Ontario
Extremely rare opportunity to own a recently renovated top to bottom 14, 000 sq ft office space in the heart of East Woodbridge! This state-of-the-art property, professionally designed with high-end upgrades, spacious kitchen with a billiard table, gym, showers, designer furniture, temperature controlled server room, prayer room, heated floors and much more, consists of 3adjacent units that must be sold together. All first floor windows and roof were recently replaced. Advanced security system and access control system. Amazing opportunity for an investor looking for a rare 5% CAP, as the seller would like to stay on as a tenant for up to3 years. Must be seen! (id:60626)
RE/MAX Experts
9, 10 And 11 - 27 Roytec Road
Vaughan, Ontario
Extremely rare opportunity to own a recently renovated top to bottom 14,000 sf office space in the heart of East Woodbridge! This state-of-the-art property, professionally designed with high-end upgrades, spacious kitchen with a billiard table, gym, showers, designer furniture, temperature controlled server room, prayer room, heated floors and much more, consists of 3 adjacent units that must be sold together. All first floor windows and roof were recently replaced. Advanced security system and access control system. Amazing opportunity for an investor looking for a rare 5% CAP rate, as the seller would like to stay on as a tenant for up to 3 years. Must be seen! (id:60626)
RE/MAX Experts
2636-2642 Cedar Park Place
Abbotsford, British Columbia
THIS IS A FULLY LEASED WITH 10 SEPARATELY LEASED RETAIL. COMMERCIAL PROPERTY SITUATED IN THE HEART OF ABBOTSFORD.. IT IS LOCATED JUST TWO BLOCK FROM CITY HALL CORNER OF SOUTH FRASER WAY AD CEDAR PARK PLACE. ITS OVER 17000 SQ FT BUILDING SITUATED ON OVER 13000 SQ FT LOT AREA, ITS HIGH VISIBLE PROMINENT WITH LARGE FRONTAGE. THE PROPERTY HOLDS GREAT FUTURE POTENTIAL.. THERE ARE TWO ROOFS FOR THE BUILDING, THE UPPER ROOF IS ONE YEAR OLD & THE TOWER ROOF IS 5 YEAR.. DRAINAGE ON ROOF, AND MAIN DRAIN WATER LINE TO THE CITY LINE PIPES RECENTLY REPLACE.. MANY OF THE UNITS HAVE UNDERGONE RECENT RENOVATIONS, GOOD INCOME WITH LOTS OF POTENTIAL (id:60626)
Jovi Realty Inc.
61 Orlon Crescent
Richmond Hill, Ontario
The Pinnacle Of Luxury Living In Prestigious Richvale Locale. An Exceptional Custom-Built Residence Defined By Masterful Craftsmanship W/ No Expense Withheld In Achieving Ultimate Elegance. Coveted Over 8,000 Sq. Ft. Of Unparalleled Living Space. 5 Bedrooms & 8 Baths W/ Elevator Servicing All Levels. Architecturally Distinctive Exterior W/ Indiana Limestone, Genuine Double Shingles, 9-Car Heated Circular Driveway & 3-Vehicle Heated Garages. Impressive Double-Height Entrance Hall, Exemplary Principal Rooms W/ High-End Fixtures, Natural Oak Floors, Custom Crown Moulding And Fiberglass Paneled & Marble Finishes. Double Glass Door W/ Full Custom Wood Paneled and B/I Shelves Leads to Exquisitely-Appointed Great Room W/ 11-Ft. Ceilings, Expanded Linear Fireplace, High-End Speaker System & Walk-Out To Terrace. Gourmet Chefs Kitchen W/ Top-Tier Appliances, Custom Cabinetry W/ Custom Hardware. Primary Suite Exudes Grandeur W/ Elec. Fireplace, Boutique-Quality Custom Walk-In Closet W/ Central Island & Resplendent 7-Piece Ensuite W/ Heated Book-Matched Marble T/O & Custom Designed His/Hers Vanities. 4 Bedrooms Spanning Built/In Bed & Custom Headboard Boasting 4-Piece Ensuites W/ Natural Stone Vanities, 3 Opulent Walk-In Closets. Lavish Entertainers Basement W/ Heated Floors, Integrated Speakers, Custom Designed Wet Bar & Glass Wine Room, Media Rm., Mirrored Wall Gym W/ Beverage Cooler & Walk-Out To Professionally Landscaped Backyard Oasis Includes Outstanding Inground Saltwater Pool W/ B/I Jacuzzi And Lounge boasts With a California Style Gas Fireplace, BBQ & Waterfall. (id:60626)
RE/MAX Realtron Barry Cohen Homes Inc.
2304 82nd Avenue
Osoyoos, British Columbia
This 21.77-acre orchard offers a sanctuary for agricultural endeavors. Renowned as the starting point of the tree fruit industry in the Okanagan Valley, this orchard was planted between 2003 and 2004, and is renowned by the Ministry of Agriculture and Summerland Research station for their studies. Benefiting from a southwest-facing gradual slope, Lot 1 enjoys the longest sun exposure and highest heat degree days in the valley, ensuring optimal fruit maturity. Its unique microclimate dubbed the ""golden circle of the Okanagan,"" experiences minimal rainfall and is sheltered from storms by surrounding mountain formations. Frost protection is enhanced by the orchard's topography, with temperatures ranging strategically from bottom to top, mitigating frost risk. During spring and summer, warm air from Osoyoos rises above the orchard, while evening downdrafts contribute to temperature regulation. The irrigation system, installed in 2002-2003, harnesses water from a variety of sources with a focus on the main pumping station at Osoyoos Lake. Plantings on this property include cherries, peaches, apricots, pears, and apples. Lot 1's fertile soil, ranging from sandy loam to gravel, supports early cherry production and late-maturing red grapes, with additional potential for expansion. The property features two wells and a historical plateau with panoramic views, offering great building sites. With meticulous care and strategic planning, this orchard has thrived for over 58 years. (id:60626)
Sotheby's International Realty Canada
68 Rowanwood Avenue
Toronto, Ontario
Exquisitely renovated South Rosedale Residence located on a coveted street, just a short stroll from Yonge St. This distinguished, designer's own home exudes timeless elegance & thoughtful design on every level & was reimagined by Baldwin & Franklin Architects with a substantial addition & renovation. A wide 45 ft lot with private drive, detached 2 car garage & stunning landscaping by Janet Rosenberg plus over 5000 sq ft of living space make this home perfectly turnkey for family living. A beautiful home made for entertaining with large principal rooms & gracious proportions. The sun-filled, south-facing living & dining rooms are anchored by a carved limestone gas fireplace, a bay window & a walk out to the manicured front garden a truly serene setting.The kitchen is appointed with high-end appliances, marble countertops & a large centre island. Enjoy the open-concept breakfast area & family room - an ideal setting for hosting.The 2nd level features a luxurious primary retreat with a walk-in closet, a 5-pc spa like ensuite bath & a private terrace. A secondary family room with a gas fireplace along with a beautifully appointed office with custom built-ins, complete this sophisticated level.The 3rd floor features generously proportioned bedrooms, a 3-pc bathroom & a flexible bonus space usable as a 5th bedroom, homework zone, or office.The fully finished lower level has a spacious rec room, a wine cellar equipped with 4 full-sized wine fridges, a laundry room & 2 additional rooms could be used as bedrooms or as an exercise room. Step outside into your private, beautifully landscaped backyard by Janet Rosenberg an entertainers dream with a flagstone patio with seating area, a manicured yard, accent lighting & mature trees lining the perimeter for privacy.Ideally located walking distance to local shops & restaurants, Branksome & Rosedale Ps, TTC, beautiful Ravine trails & Parks. A true Rosedale classic- rare in scale, rich in character & designed for modern living. (id:60626)
Chestnut Park Real Estate Limited
233 Lakewood Drive
Oakville, Ontario
Located close to the shores of Lake Ontario in South Central Oakville, on the picturesque cul-de-sac Lakewood Drive, this brilliant David Smalls designed home will captivate your senses. This 4+1 bedroom, 4+1 bathroom home offers over a total 6,500 sqft. of quiet luxury with high end fixtures, and fine textural details and materials. The main floors double height foyer and living room with large picture windows allow you to feel like you are living amongst the trees. The eat-in kitchen is truly a cooks haven. Marble countertops, large Oak island, gas range, additional wall oven and microwave, integrated fridge, freezer and dishwasher. A separate servery behind the kitchen is equally tasteful and stylish. Formal dining room, covered deck with fireplace, powder room and a mudroom that is an organizers dream, round out the main floor. Upstairs, the primary suite provides two walk-in closets and a blissful en-suite bathroom. Down the hall, you will find the laundry room and three additional bedrooms all have walk in closets and en-suite or Jack and Jill bathrooms. The walk out lower level allows for a true extension of your living space and was designed for whole home living. Find an office, gym, bedroom, bathroom and large open space with gas fireplace, and wet bar. The large sliding doors lead to an expansive covered patio and the heated salt water pool which is the centre piece of the backyard. Thoughtful, extensive landscaping and planting around the property provide privacy and a sense of well-being. High ceilings (10 main, 9 upper and lower), three car tandem garage, central vac, security system, heated tile floors, 3 fireplaces, smart home switch enabled, irrigation system. Close to excellent public schools, prestigious private schools, walking distance to Downtown Oakville, parks and so much more. This is truly a home for a those who enjoy thoughtful, subtle touches of luxury and comfort. (id:60626)
RE/MAX Aboutowne Realty Corp.
7475 Poplar Side Road
Clearview, Ontario
Future Development Opportunity on 84.6 acres on Poplar Sideroad with the Pretty River flowing through the land and abutting the Train Trail. A very busy location with lots of residential development recently being completed and still ongoing on the North side of the road with future development still to come. Buyer to do their own due diligence regarding the future development potential and timeline(s). A great location being close to Downtown Collingwood, steps from Georgian College, minutes to Highway 26 and fifteen minutes to either Blue Mountain Resort or sandy Wasaga Beach. Property is on the Clearview side of the road. Current home and barn does not bring value to the land. Also listed as MLS® 40628814 (id:60626)
Royal LePage Locations North
7475 Poplar Side Road
Clearview, Ontario
Future Development Opportunity on 84.6 acres on Poplar Sideroad with the Pretty River flowing through the land and abutting the Train Trail. A very busy location with lots of residential development recently being completed and still ongoing on the North side of the road with future development still to come. Buyer to do their own due diligence regarding the future development potential and timeline(s). A great location being close to Downtown Collingwood, steps from Georgian College, minutes to Highway 26 and fifteen minutes to either Blue Mountain Village or sandy Wasaga Beach! Property is on the Clearview side of the road. Land is currently being farmed and you could look at a potential income stream from Billboards while you wait to one day develop. (id:60626)
Royal LePage Locations North
3240 Pooley Road
Kelowna, British Columbia
Welcome to an unparalleled and rare opportunity in the heart of Southeast Kelowna - just minutes from downtown, yet embraced by nature, privacy, and sweeping panoramic views. Situated on 11.3 acres, this exceptional estate offers a unique fusion of residential elegance and commercial potential. At its core lies a stunning 9,000+ sq.ft. residence, designed for both grand entertaining and comfortable everyday living. Surrounded by beautifully landscaped gardens, the home enjoys total privacy and boasts 180 degree views of the city, surrounding vineyards, and valley. Features include a private pool, a 2-bedroom guest home, and ample room for expansion. This versatile property is perfectly suited as a private family estate, an upscale wedding venue, or a premier agritourism destination. Enhancing the estate is a thriving 6 acre vineyard and a 7,500 sq.ft. winery and entertainment facility that is home to the award winning Vibrant Vine Winery, currently rated the #1 winery out of 337 wineries in BC on TripAdvisor. Fully operational and renowned for its loyal following, the winery offers the potential for a seamless transition with the current owners open to a long-term leaseback arrangement to continue managing operations. Whether you're seeking a private sanctuary, a business investment, or the chance to shape an iconic Okanagan destination, this property delivers unmatched opportunity and value in a highly sought after location. (id:60626)
Royal LePage Kelowna
1580 Lands End Rd
North Saanich, British Columbia
Oceanfront Masterpiece | Malibu Meets Vancouver Island Experience a rare blend of oceanfront luxury and architectural brilliance in this custom steel and concrete estate home, set on 1.59 acres of private, landscaped grounds. Floor-to-ceiling windows and signature porthole accents frame stunning panoramic views of the ocean, islands, and passing marine life. A bespoke flybridge extends from the living area, offering front-row views of the 82’ infinity lap pool—perfectly aligned to track the sun from sunrises over Mount Baker, to glowing sunsets on the water. Inside, sustainable geothermal heating warms polished concrete floors, beautifully paired with the rich hues of inlaid wood, floating stair rungs, and custom cabinetry. The main floor primary suite is a serene retreat with spa-inspired ensuite and sweeping vistas. The lower level offers guest accommodations, a media room, wine cellar, and a poolside gym with retractable glass doors for seamless indoor-outdoor living. Upstairs, a flexible family room or office provides a quiet escape. The kitchen opens to an outdoor BBQ area with a fireplace and concrete formed dining table. A man-made stream and modern waterfall enhance the natural ambiance. Designed by Daniel Boot, this home is a true coastal sanctuary—private and peaceful, yet minutes from shops, dining, and marinas. (id:60626)
Sotheby's International Realty Canada
314 Palmerston Boulevard
Toronto, Ontario
Live the unparalleled dream in the former rectory of a 19th century church, a testament to grand architecture, converted to the ultimate in top-tier urban living by carving out an astounding 7,690 sf of finished space at #314 which art lovers will cherish. A unique opportunity on one of Toronto's most beloved streets, this is a super contemporary masterpiece, a crown jewel seamlessly blending history & the ultimate in modern innovation in a loft-like tour de force, with quintessential craftsmanship, designer styling & extraordinary quality behind its elegant, restored facade. Furnishing your most discerning wishes, the clean lines & open flow encompass splendidly spacious rooms, magically skylit interiors, incredible light from vast windows, soaring 14' to 18' ceilings, a striking staircase, a lavish chefs kitchen designed for entertaining, 4 bedrooms, & a 5th now used as a gym, 7 muted marble baths, & a sumptuous primary BR with FP, dressing area, wicc & ballet-bar towel rack. Discreetly positioned for privacy between the welcoming foyer & the Elevator, the ensuite library/home office sanctuary dazzles, underscoring the unparalleled, timeless & refined oasis that is shared by just four. A private PASSENGER, 5-LEVEL ELEVATOR makes this an iconic home you never have to leave, as it accesses every dramatic floor, from the underground parking, right up to the inspired 1,500' low maintenance, canopied, resort-style rooftop terrace, with its focal point CN Tower view, outdoor kitchen, plenty of seating room, sundeck, fireplace, outdoor shower & 2-piece. The walled stone garden off the LR/Great Room, & enchanting gated courtyard entrance, makes all the ample outdoor space remarkable! A CAR ELEVATOR to the massive underground two-car garage ensures luxury car parking safety & provides outstanding storage. Easy to care for, inside & out, unrivaled finishes set this showstopping glory apart. (id:60626)
Chestnut Park Real Estate Limited
3375 Ripon Rd
Oak Bay, British Columbia
Discover this extraordinary custom-built home in the prestigious Uplands neighbourhood, a masterpiece of timeless luxury and award-winning design. Featured in architectural magazines, this 'Platinum Built Green' certified residence sets the standard for energy-efficient, eco-conscious living. With two separate gated driveways, this estate offers both privacy and grandeur. Step inside to experience impeccable craftsmanship featuring Pella windows, cast limestone fireplaces, ornate wrought iron details, and opulent crystal chandeliers. The gourmet kitchen, a masterpiece in both design and functionality, is adorned with polished Crema Marfil marble countertops, Wolf, Sub-Zero, and Miele appliances, integrated panelling, and furniture-grade cabinetry handcrafted from walnut and poplar. Throughout the home, rich Maple hardwood floors, meticulous millwork, wainscoting, coffered ceilings, and crown mouldings provide depth and sophistication. The upper level features four generously sized bedrooms designed for comfort and style. The palatial primary suite is a private sanctuary with a lavish walk-in closet, a stunning Carrara marble ensuite, and a cozy gas fireplace. Designed for entertainment, the lower level of the home is a true haven. Enjoy evenings with family and friends in the billiards area, indulge in fine wines from the custom cellar, or take in a movie in the state-of-the-art media room. A fully equipped gym rounds out this luxurious retreat. Step outside to professionally landscaped grounds designed for exceptional outdoor living. Golf lovers will appreciate the putting green and golf simulator, while the sports/pickleball court and batting cage offer active recreation. The heated pool and stylish cabana, complete with an outdoor kitchen and fire table, make this estate perfect for entertaining. The property also includes a four-car garage, providing ample space for car enthusiasts. (id:60626)
The Agency
639 Kingston Road
Ajax, Ontario
Excellent opportunity to own 34.8 acres in Ajax. Good frontage/exposure on Kingston Rd E and located minutes from Hwy 401. Lots of new development in the direct area and just down the road from Ajax Downs Racetrack/Casino. Property contains older buildings in As Is Shape. (id:60626)
RE/MAX All-Stars Realty Inc.
5031 Willow Road
Kamloops, British Columbia
16 titles totaling approximately 1221 acres located in Pritchard. Seller will only sell as packaged together single transaction. This property has a private gravel pit, an easement rented that allows access for a secondary ministry gravel pit, leasing land for horse pasture, timber that has been selectively logged and one existing residential tenancy. Includes 3 lakefront titles on 2 separate lakes, one title is riverfront and others have highway frontage. Most titles near the highway are in the ALR. 1/4 sections near Harper Lake are not in ALR. GST applies. Water rights, easements to neighbours and all title charges to be reviewed and approved by any buyer. Address frontages on Willow/ Poplar/ Trans Canada HWY. The lower acreages add up to approx 571.975 acres Harper/ Lakes titles 649.357 acres. AF1, see docs. Individual lots are not available for sale. (id:60626)
RE/MAX Real Estate (Kamloops)
2600 Queenswood Dr
Saanich, British Columbia
Welcome to 2600 Queenswood Drive, an extraordinary oceanfront retreat nestled on nearly 2.8 acres in one of Vancouver Island’s most prestigious enclaves. Gated and private, with the potential to subdivide, this timeless estate offers panoramic views of the Haro Strait, Gulf Islands, and Mt. Baker. The Hamptons-style residence blends classic East Coast charm with West Coast ease, featuring more than 6,000 sqft of beautifully curated living space. Soaring ceilings, expansive windows, and a seamless connection to the outdoors define the main level, which includes a sophisticated living room, elegant dining area, a hand built Walnut library/media room, and a chef’s kitchen designed for both function and flair. The main floor primary suite is a true sanctuary, while the upper level offers 3 additional bedrooms, 2 with ensuite. A walkout lower level includes a flexible studio or guest quarters. Lush landscaping, stone pathways, a private launch point for kayaking, and a detached 3-car heated garage with gardener’s toilet complete this rare seaside setting—just minutes to Cadboro Bay Village and UVic. (id:60626)
The Agency
205 - 7 Dale Avenue
Toronto, Ontario
Welcome to Rosedale's premier boutique building, an incredible feat of architectural design and the ultimate in refined living. This 2 bedroom, 3 bathroom suite with family room offers 2,699 sq ft of impeccable curated interior and the highest craftsmanship finishes. This south-facing suite has floor to ceiling windows with two private terraces overlooking the lush ravine and manicured gardens. The soaring 10-ft smooth ceilings with cove detailing and full height windows welcome natural light throughout the space. The designer kitchen is from Dada Italian kitchens, top-of-the-line integrated appliances, dramatic stone countertop and wall slab backsplash, and custom millwork. Escape to your own private retreat in the primary suite, with a generous sized walk-in closet with custom organizers. The lavish primary ensuite has a deep freestanding tub, shower, water closet, and custom double sink vanity. The second bedroom suite offers its own luxurious feel with ample natural light and 3-piece ensuite of the similar esteemed finishes. Ample storage throughout, separate laundry rm, direct elevator access, and two car parking (1 equipped for EV charging). Pre-wired for motorized window coverings and in-suite sound system, programmable lighting and thermostats, keyless entry, terraces with gas line and water hose bib. This ultra-luxury boutique condo has just 26 residences and is a rare fusion of historic legacy and contemporary design in one of Toronto's most esteemed enclaves. The building has an elegant entrance lobby, bicycle storage room with workshop, multi-purpose room, extensive gym including yoga room, equipment from Peloton and Tonal, infrared sauna, and luxury marble change rooms. Equipped with a state of the art home security system and 24 hr concierge service. This is a location that captures both privacy and convenience, with easy access to fine dining, upscale shopping, walking trails, TTC subway, and the DVP for easy commuting. (id:60626)
Chestnut Park Real Estate Limited
361 Ridge Drive
Clearwater, British Columbia
We are pleased to present this opportunity to acquire a freehold interest in Dutch Lake Resort, Clearwater BC. The Property is an income producing asset bordering the pristine waters of Dutch Lake and features a Mobile Home Park, RV Park, Cabins, Restaurant, Two Residences and associated infrastructure. In addition to the annual leases, this resort benefits from a proven track record of seasonal tourists who return year after year to experience the unique location at the gateway to Wells Gray Provincial Park. This opportunity is ideal for an owner operator, or for an investor who may be interested in utilizing existing on site management. The site includes: 7 cabins, 20 mobile home pads, 69 RV pads, single family residence, secondary residence, restaurant and office. (id:60626)
Brendan Shaw Real Estate Ltd.
2972 Burfield Place
West Vancouver, British Columbia
STUNNING over the top DESIGNED home, located at the foot of Cypress Mountain, presents a rare and limited opportunity for a customized detached home adjacent to Cypress Village, the hottest development in the British Pacific Properties master-planned community. Designed by a team of award-winning architects and interior designers, this home takes full advantage of stunning ocean views and the lot's southern exposure. This spacious family residence features BP's signature high-quality finishes, an ELEVATOR, expansive outdoor terraces, a mini golf area, and a swimming pool. The owner has meticulously customized the garden and landscaping, surrounding the house with a beautiful yard and deck. Conveniently situated next to Mulgrave Private School and minutes from Collingwood Private School. (id:60626)
Lehomes Realty Premier

