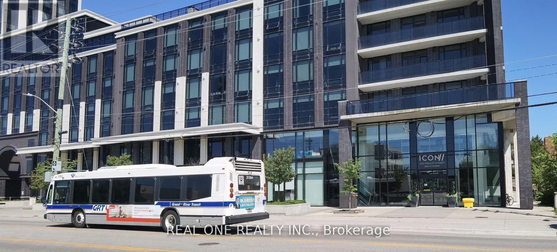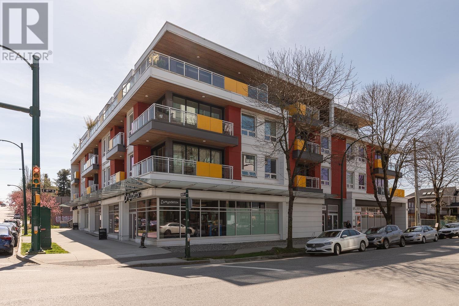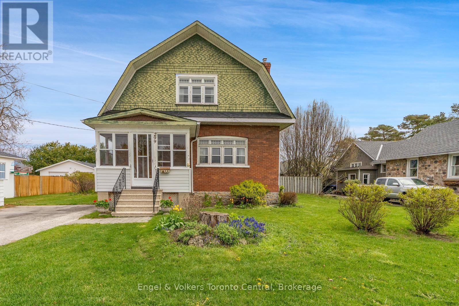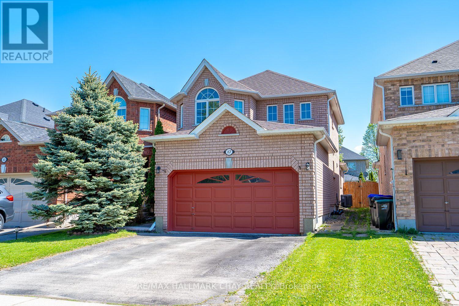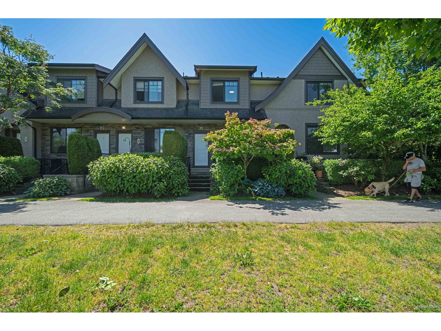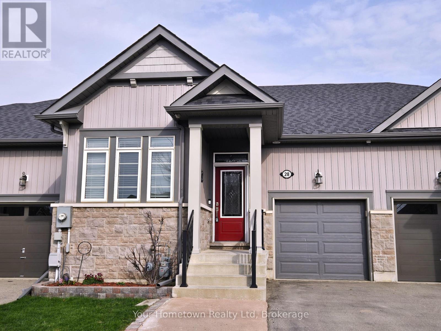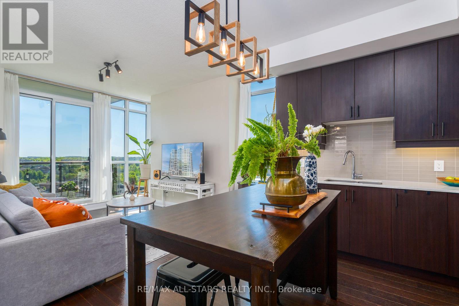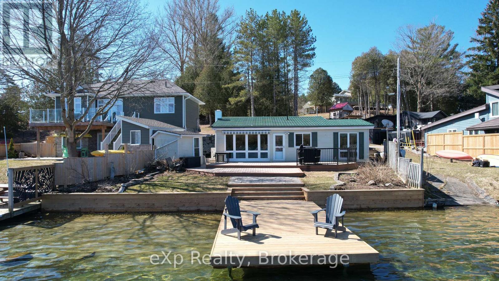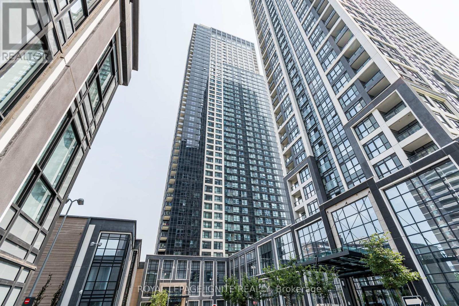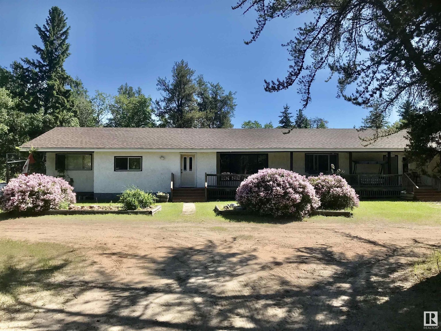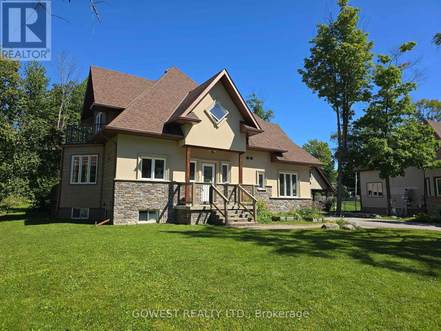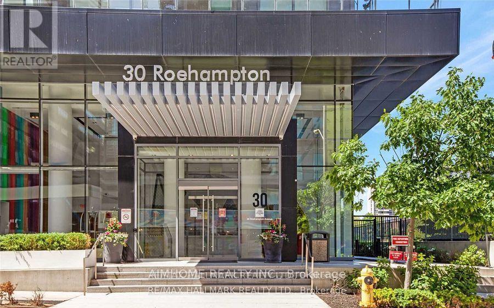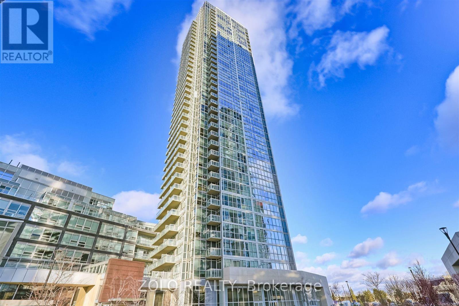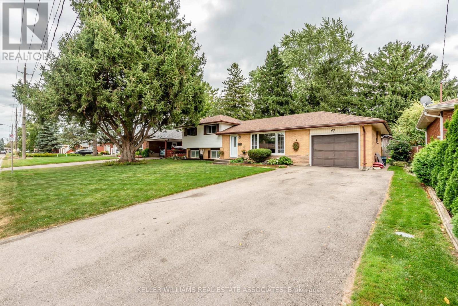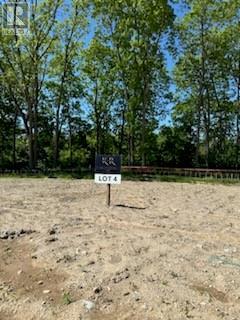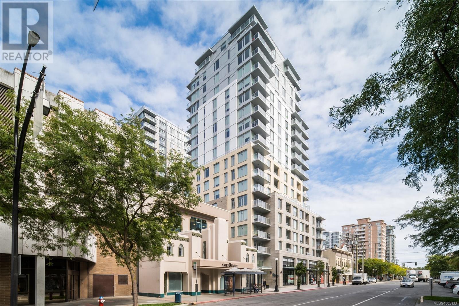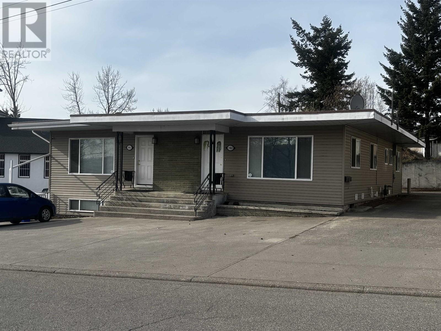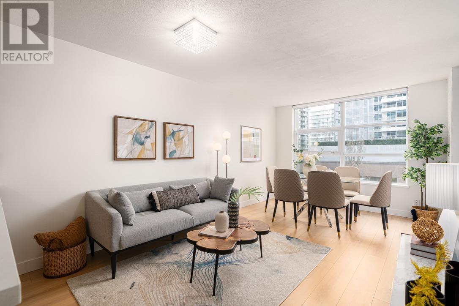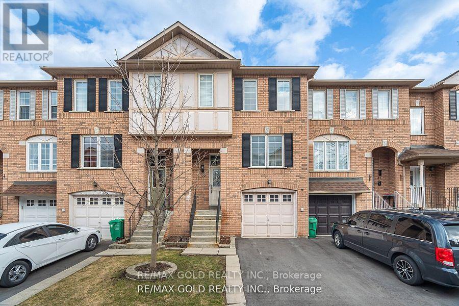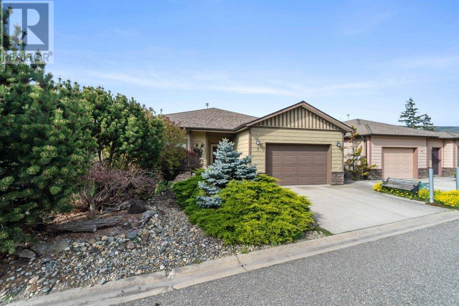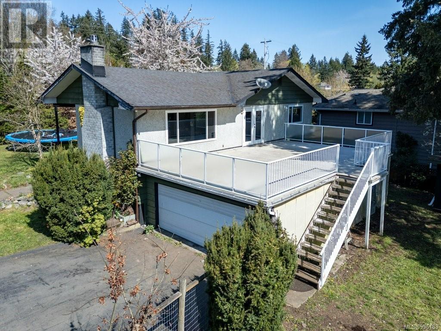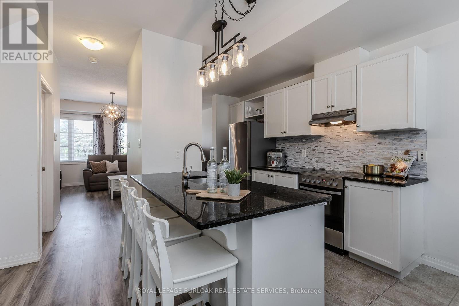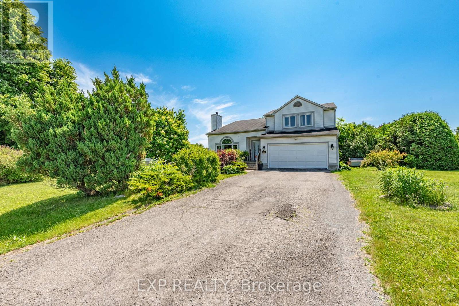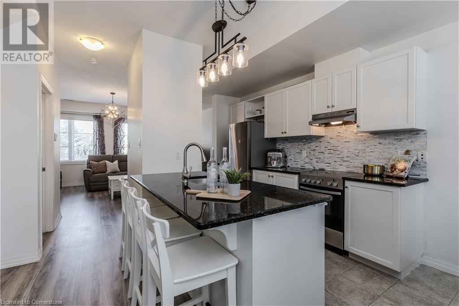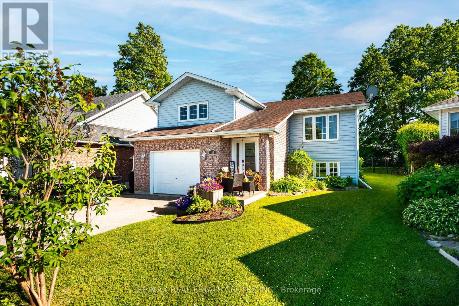S1402 - 330 Phillip Street
Waterloo, Ontario
Experience Elevated Student Living At The ICON, Waterloo's Premier Lifestyle Complex. This 3 Bed Unit On The 14th Floor Of The South Tower Offers Breathtaking Views Of Waterloo's Skyline, all three bedrooms have windows with views! Enjoy A Modern Kitchen With Quartz Countertops, S.S. Appliances Plus Ample Cabinetry. The Spacious Living Room Features Engineered Flooring, A Mounted TV, And Floor-To-Ceiling Windows. The Primary Bedroom Boasts More Stunning Views, A Modular Desk/Shelving Unit, An Ensuite Bathroom With Adjoining Den (Bedroom). Plus, Exclusive Underground Parking And A Storage Locker Are Included. Tons Of Amenities Including Rooftop Basketball Court, Gym, Yoga Studio, Games Room, Study Lounge, Fitness Centre, Theatre Room, Concierge And 24 Hrs Security, Fully Furnished Unit. The ICON Ensures Comfort And Safety. An Onsite Leasing Office Handles Short And Long-Term Rentals, Maintenance, And Parking Options. Don't Miss This Investment Opportunity For Premium Student Living.S/S Fridge, Stove, B/I Dishwasher & Microwave-Rangehood, Washer & Dryer, Window Coverings, Stone Counter Top, Engineered Laminate Floor, Two Mounted TV, Sliding Doors. One Parking + One Locker! (id:60626)
Real One Realty Inc.
718449 6 Highway
Georgian Bluffs, Ontario
Spacious Bungalow with Workshop on Over 2 Acres Just 15 Minutes from Owen Sound. Welcome to your new country retreat! This well-maintained 4-bedroom, 2-bath brick bungalow sits on over 2 acres, offering privacy, space, and endless possibilities all just 15 minutes north of Owen Sound. Set back from the road, this solid home has privacy yet offers an awesome location. The main floor features a beautiful custom Mennonite-built solid wood kitchen, open to a generous dining area and an extra-large living room bathed in natural light from oversized windows. The layout includes a full bathroom, a spacious primary bedroom, and two additional bedrooms - one of which offers direct access to the backyard deck and a fenced-in yard, perfect for kids or pets. Downstairs, the partially finished lower level boasts a fourth bedroom or den with ensuite access, a cozy family room, laundry area, utility room, and ample storage space, just waiting for your finishing touches. Car enthusiasts and hobbyists will love the oversized attached 19' x 21' double garage connected by breezeway. But perhaps the most impressive of all is the huge insulated detached 30' x 40' workshop garage, with the bonus storage areas measuring 11' x 51' and 11' x 30' ideal for equipment, tools, or outdoor toys. Between the location, property size and the versatile garage/workshop this property is perfection for a home based business or simply the space to work, create and grow. The expansive yard offers plenty of green space for gardens, play areas, or future projects - even with fenced backyard area for children and pets. Whether you're dreaming of a hobby farm, home-based business, or simply more room to breathe, this versatile property delivers. Don't miss this opportunity to live the country lifestyle with all the convenience of nearby amenities! (id:60626)
RE/MAX Grey Bruce Realty Inc.
311 688 E 19th Avenue
Vancouver, British Columbia
This bright 2-bedroom + flex space in the heart of Fraser offers an efficient layout and modern finishings throughout. Facing west (quiet side of the building) with beautiful mountain views. This 712 square ft home features an open kitchen with quartz countertops, stainless steel appliances, a centre island, and plenty of cabinetry and storage space. Other features include engineered hardwood floors, 9-foot ceilings, a spacious primary bedroom with semi-ensuite bathroom, and a covered balcony perfect for relaxing at the end of the day. Located in a modern, boutique-style building with a secure inner courtyard, all just steps from cafes, some of the city´s best restaurants, parks, schools, and transit. Includes 1 parking stall (id:60626)
RE/MAX Select Realty
299 Napier Street
Collingwood, Ontario
Century home on large lot in central Collingwood! Built circa 1900, this brick home as been owned by just two extended families over the past 125 years. Original hardwood floors, trim and mahogany/oak pocket doors add to the charm and character of the main floor livingroom, dining room and sitting room. Laundry facilities are conveniently situated on the main floor. Four bedrooms are located on the second floor, as well as a 4-piece washroom. Back addition includes a main floor porch and second floor balcony overlooking the backyard and inground swimming pool. Located on a quiet street, the property is close to the YMCA, curling club, Central Park and elementary school. (id:60626)
Engel & Volkers Toronto Central
17 Henderson Crescent
New Tecumseth, Ontario
ALL BRICK 3 BEDROOM HOME WITH 2 CAR GARAGE ON A QUIET CRESCENT IN ALLISTON'S DESIRABLE WEST END........Double wide driveway for side-by-side parking.......Bright open main floor plan with neutral decor throughout.......W/O to deck from dining room.......Fully fenced backyard with mature trees in every direction, adding character and privacy.......Gas BBQ hookup......Corner gas fireplace in living room.......MBR has walk-in closet.......Lots of cupboards in kitchen.......Walk to shopping, dining, school & park..............Inside access to garage.......Unspoiled basement has laundry, high ceiling, and cold cellar.......Roof 2017, central air 2018.......Just minutes to Honda and less than 60 to most GTA locations.......Click "View listing on realtor website" for more info. ** This is a linked property.** (id:60626)
RE/MAX Hallmark Chay Realty
2608 - 99 John Street
Toronto, Ontario
The One And Only PJ Condos By Pinnacle In The Heart Of The Entertainment District, Classy And Edgy Architectural Design. Close To The City's Best Restaurants, Coffee Shops, and TIFF! Luxury 2 bed Unit Features 698 Sq.Ft. of Interior Floor Area Plus 149 Sq.Ft Large Balcony With No Waste Living Space. Two Generously Sized Bedrooms, Modern and Practical Kitchen, Spacious and Separate Dining Area And Living Area, Unobstructed Northeastern Exposure Looking Over Future City Park(229 Richmond S W). 1 Convenient Locker Included on Level 4. Great Amenities Include: 24 Hours Concierge, Gym, Party And Media Room, Guest Suites, Outdoor Swimming Pool, Hot Tub & Sub Deck, Outdoor Terrace With BBQ Area. (id:60626)
Bay Street Group Inc.
14 6895 188 Street
Surrey, British Columbia
Welcome to Bella Vita by Gramercy Developments in Clayton Village. This large 2 bed 2 bath townhome boasts a bright open-concept on the main floor with high ceilings throughout the kitchen, dining room and the living room. The stainless steel appliances, clean countertop, cabinetry, and overall condition of the house is well maintained and kept. Double tandem garage with room in the back for more storage. Great location - just steps to Clayton Heights Secondary School, walking distance to Clayton Community Centre, Library and Dog park, shops and more! (id:60626)
Sutton Group - 1st West Realty
79 2607 Kendal Ave
Cumberland, British Columbia
Unit with the second largest yard in the highly desirable Stoneleigh Station complex is now available! This stunning 1,298 sqft southwest-facing townhome stands out with its cedar privacy hedge, private backyard, and breathtaking views of the coastal mountain range. Inside, you'll find 9-foot ceilings, quartz countertops throughout, marble tile in the bathrooms, and the year-round comfort of a heat pump. The bright, cheerful layout includes 2 bedrooms, 3 bathrooms, and thoughtful upgrades like extra windows for enhanced natural light and views. Enjoy a true West Coast welcome with a stylish entry and established garden boxes featuring black currant, rhubarb, sage, and strawberries. With double private parking, two additional visitor spots out front, and a peaceful location with no thru traffic, this home offers both comfort and convenience. Just minutes from world-class hiking and mountain biking, this is your chance to fully embrace the vibrant Cumberland lifestyle. (id:60626)
Engel & Volkers Vancouver Island North
28 Middleton Avenue
Centre Wellington, Ontario
Charming Freehold Townhouse in Fergus - Move-In Ready! Welcome to this bright and beautifully maintained 2-bedroom, 3-bathroom freehold townhouse in the heart of Fergus. Perfectly sized for couples, small families, or downsizers, this home offers a thoughtful layout and a host of desirable features, including two four piece bathrooms plus an ensuite. Step into the spacious kitchen complete with a large pantry, perfect for all your storage needs. All appliances are included, making your move easy and seamless. The laundry room features an extra storage closet, adding even more functionality to the space. Upstairs, the primary bedroom boasts his and hers closets, offering plenty of wardrobe space, and ensuite. The fully finished basement is bright and welcoming, enhanced by modern pot lights, ideal for entertaining at the dry bar, playing darts or relaxing .Enjoy outdoor living in your fully fenced backyard, a great space for pets, kids, or quiet evenings. A shed is included for added storage. The garage door is insulated, and the garage is equipped 240 volts power. Located in a friendly, established neighborhood close to parks, schools, and all amenities Fergus has to offer! (id:60626)
Your Hometown Realty Ltd
911 - 9582 Markham Road
Markham, Ontario
Welcome to Flato's ArtHouse Condos in Markham, Suite 911 - a beautifully appointed 2 Bedroom + Den piece of luxury in the sky. This sun-drenched southeast-facing suite boasts an open-concept layout with floor-to-ceiling windows, flooding the space with natural light all day long. Enjoy the modern, functional design, featuring two generously sized bedrooms including a Primary suite with his & hers closets, large 2nd Bedroom, and a versatile Den perfect for a home office space. Step out to a charming open balcony with serene eastern views, ideal for your morning coffee. Includes underground parking for convenience and peace of mind. Located in the heart of Markham, just steps from Mount Joy GO Station, top-rated schools, parks, historic Main Street Markham, trendy restaurants, shopping, and all amenities. (id:60626)
RE/MAX All-Stars Realty Inc.
209 Lake Rosalind Road 2
Brockton, Ontario
This cozy 3-bedroom bungalow, just minutes from Hanover, sits right on the shores of Lake Rosalind, perfect for swimming, boating, and relaxing by the water. The newly updated shoreline and dock offers amazing views and a peaceful spot to unwind. Inside, lots of natural light, making it great as a year-round home or a getaway. (id:60626)
Exp Realty
836 - 5 Mabelle Avenue
Toronto, Ontario
Stunning 2-bed, 2-bath unit in Tridels Bloor Promenade! Like-new condition with 831 sq. ft. of living space plus a balcony. Spacious layout, large bedrooms, premium finishes, and 9-ft ceilings with an east view. Upgraded kitchen with granite counters, stone backsplash & S/S appliances. Luxurious amenities include concierge, pool, fitness center, yoga, sauna, party room, splash pad, games room, theatre, sundeck, kids play zone, BBQ area, visitor parking & more! Steps to Islington Subway, with easy access to QEW, Hwy 427 & 401. Vacant and move-in ready! (id:60626)
Royal LePage Ignite Realty
57209 Rge Rd 222
Rural Sturgeon County, Alberta
WELCOME to your own acreage oasis! This massive bungalow is on 80 beautifully treed acres featuring walking trails, quad trails, tree hunting stands, fenced riding areas for horses and a 30' x 50' barn with power to it! A covered front verandah leads to a huge porch - great for greeting guests! The living room has a big sunny window and boasts hardwood flooring - this area leads to a large dining room- no lack of space for large family and friends to dine! The U shaped kitchen has ample cabinetry and leads to a bright breakfast nook - from here, step down to the cozy family room with corner gas fireplace. Down the hall, you will find a large primary bedroom with 3 piece ensuite, 2 more spacious bedrooms and another full bathroom. The opposite end of the home offers 2 more bedrooms, laundry, bathroom and a massive room that can be used for whatever your needs are! Spacious garage was built in 2010 and is 26' x 24'! Just 7.5 km to Redwater where you will find loads of amenities! (id:60626)
Royal LePage Noralta Real Estate
6837 Royal Magnolia Avenue
London, Ontario
Please email all offers to abrar@abrarshamim.ca (id:60626)
RE/MAX Real Estate Centre Inc.
1130 Towering Oaks Trail W
Minden Hills, Ontario
Gull River Quiet Paradise, This Five Bedroom, 4 Washroom Year Round Home Offers It All, From Jacuzzi Tub In Ensuite To Cozy Beamed Ceiling With Gas Fireplace In Livingroom. It Has A Large Sunroom Over-looking The River For Those Quiet Reading Moments. The Plumbing Has Been Replaced Throughout The Home, New Vinyl Flooring In The Washrooms, 2 New Toilets, 1 In Ensuite And 1 In Upstairs Washroom. The Rec Room Is A Perfect Man Cave With A Wet Bar And In Next Room A Large Workshop. In The Basement Also An Unfinished 6th Bedroom With The Materials There To Complete It. Loads Of Storage On This Property, 2 Garages, Sheds And A Dry Boathouse For Storing Those Toys. This Home Has A Unique Furnace Set Up, One Is Propane And One Is Wood-Burning. It Also Has A Metal Roof & Many Built-Ins Adding To Its Charm. Gull River Is A No Wake Zone, Perfect For Canoeing And Kayaking BUT For Those Water Skiers You Can Go Down Just A Short Distance To The 2 Attached Lakes, Moore Lake And East Moore Lake For Skiing And Wake Boarding, You Have The Best Of Both Worlds. The Clean And Clear Water Along The Shore Has A Sandy Bottom Great For Swimming, & A New Dock Along The Water For Relaxing. The Private Road Is Maintained Year Round By The Cottage Association For $800.Per Year. Just A 10 Minute Drive To Grocery Store And Restaurant In Norland. This Must Be Seen To Be Appreciated, Come And Enjoy This Spot Of Paradise!!!! (id:60626)
Right At Home Realty
53 Bellehumeur Road
Tiny, Ontario
Do Not Miss an Opportunity to Own This Gem! Custom Built 3 Bedroom Modern Home Offers Over 3000 Sq Ft of Living Space, Located on on Premium Lot with Private Treed Backyard! Featuring Open Concept Design, Huge Family Room and Living Room on Main Floor, Hardwood Floors, Oak Staircase with Metal Posts, Large Windows, Pot Lights & Fireplace. Custom Kitchen Featuring Extended Cabinets, Crown Mouldings, Granite Countertops, Backsplash, and Stainless Steel Appliances. Large Formal Dining Room With Walk-out to Large Deck Perfect for Entertaining! Three Good Size Bedrooms. Huge Primary Bedroom With Walk-In Closet, Semi-Ensuite and Balcony. Professionally Finished Basement With Open Concept Design and Large Windows. Detached Garage With Large Loft and Carport. Great Location! Just Minutes (350 m) Walking Distance to Gorgeous Georgian Bay Waters and Trails. 900 m(12 minutes walk)to Beautiful Sand Castle Beach. 8 min drive to Lafontaine. Year around Access. Great Opportunity to Own this Amazing Property! Move in and Live in Beautiful Tiny or Use the Property as a Cottage, Year Around Seasonal Home! **EXTRAS** All Electric Light Fixtures, Fridge, Stove, B/I Dishwasher, Range Hood. (id:60626)
Gowest Realty Ltd.
77 Fairmont Park Landing S
Lethbridge, Alberta
Pride of ownership is evident from the moment you arrive and throughout the entire property. Located at the end of a cul-de-sac in a quiet, family friendly neighbourhood, this large pie lot plays host to this 1770 sq ft Executive Bungalow with peaceful views to the open greenspace and Fairmont Lake. Impressive in appeal and functionality, the design of the home lends itself well to your day-to-day lifestyle and for hosting family and guests. This 5-bedroom, 3-bathroom floor plan offers plenty of room for everyone. Having a large kitchen with an exceptional amount of solid oak cabinetry, oversized island, convenient breakfast bar, walk-in pantry, and additional storage cabinetry and desktop is high on the list for most families. Large windows in the breakfast nook, dining room, living room, and primary bedroom allow for open space views beyond your back yard. Additional interior features include elevated 9’ ceilings on the main level, a gas fireplace, a spacious primary bedroom, walk-in closet, and full ensuite complete with a jetted tub, plus an impressive full-sized laundry room with plenty of quality storage cabinetry and counter space, sink, and enough room for an upright freezer or additional refrigerator. The lower-level walk-out basement feature is exceptional and allows you to take full advantage of your backyard and covered patio. Natural gas lines for your BBQ are provided on both the upper sun deck and ground level patio. In-floor radiant heating provides lower-level comfort to 3 more bedrooms, a unique split bathroom that allows for simultaneous usage, family room, games room, and craft/hobby room. Enjoy the ambience provided by a 2nd thermostatically controlled gas fireplace. The oversized windows provided by the walk-out elevation light up the entire area and makes the living space more appealing and enjoyable. The garage is yet another bonus as it measures 31’ x 24’ with an 11’ ceiling height and side access door. You can keep your vehicles toasty war m in the winter by way of the in-floor radiant heating system. The epoxy finish floor, large work bench and extra storage space add to the WOW factor. Nearby amenities are fantastic with plenty of shopping, restaurants, sports facilities, Lethbridge Polytechnic, and walking paths for miles! (id:60626)
Royal LePage South Country - Lethbridge
198 New Brighton Circle Se
Calgary, Alberta
Fully Renovated & Upgraded 2-Storey Home | 4 Bed | 3.5 Bath | Over 2,500 Sq Ft | Prime Family LocationMOVE IN - READY and packed with premium upgrades, this beautifully updated 2-storey home offers over 2,500 sq ft of comfortable living space—perfect for a growing family. Located just steps from an elementary school and public transit, this home combines modern convenience with a family-friendly neighborhood.Main Features:Spacious Eat-In Kitchen – Modern island, upgraded cabinetry, and brand-new stainless steel appliancesOpen-Concept Living Room – Cozy gas fireplace and vinyl plank flooring throughout the main floorLarge Bonus Room – Soaring 12 ft ceiling, ideal for entertaining or a family retreat4 Bedrooms & 3.5 Bathrooms – Including a fully finished basement with additional living spaceInterior Highlights:Brand-new carpet with 1-year warrantyPot lights, ceiling fan with bright LED lightingAutomated blinds on most windows for effortless privacy and light controlMajor Upgrades:Central A/C, high-efficiency furnace & humidifierTankless water heater and water softener with chlorine guard + reverse osmosis system20 solar panels covering the home’s full electrical needs—save on utilities!New roof (2022), fresh sod (2022), and fencing Automated garage door and comprehensive security system includedNew front & back doors for enhanced curb appeal and energy efficiencyThis exceptional home blends style, functionality, and sustainability—all in a prime location. Don’t miss this opportunity to own a turn-key property in a highly sought-after neighborhood.Book your private showing today! (id:60626)
Cir Realty
2101 - 30 Roehampton Avenue
Toronto, Ontario
Bright & spacious south-facing 1 Bedroom + Den suite (635 sq ft) on the 21st floor of the prestigious Minto building at Yonge & Eglinton. Features unobstructed views, floor-to-ceiling windows, 9 ceilings, and a private balcony. Modern kitchen with Quartz countertops, breakfast bar, and stainless steel appliances. Open-concept layout with laminate flooring throughout. Functional den ideal for home office or guest space. Bedroom includes double closet, Huge window, and walkout to balcony, Includes 1 parking and 1 locker. Exceptional building amenities with 24-hour concierge, over 6000 sq ft fitness Centre, and sustainable green design. Prime location steps to Yonge & Eglinton subway, shopping, dining, entertainment, and both subway lines. (id:60626)
Aimhome Realty Inc.
901 - 28 Harrison Garden Boulevard
Toronto, Ontario
Welcome to Spectrum II Condos an urban oasis in the heart of North Yorks coveted Willowdale East neighbourhood! This immaculate 2-bedroom, 2-bath suite offers a spacious, open-concept layout designed for modern living. Enjoy seamless flow from the upgraded kitchen featuring a stylish breakfast bar, stainless steel appliances, water purifier, and elegant counters into a sun-filled living area with floor-to-ceiling windows that frame breathtaking, unobstructed views of the park and city skyline.Engineered laminate flooring runs throughout no carpet anywhere enhancing the clean, contemporary feel. Both bedrooms are generously sized, with the primary suite boasting a glass shower stall and upgraded finishes. Step out onto your private balcony to soak in the tranquil scenery. This suite is flooded with natural light, thanks to expansive windows in the living room and primary bedroom, creating a bright and inviting atmosphere. A dedicated breakfast area offers the perfect spot for morning coffee, while the new AC (2019) ensures year-round comfort.Spectrum II residents enjoy a full suite of amenities: 24-hour concierge, fully equipped gym, sauna, party/meeting room, guest suites, and ample visitor parking. Just steps from AvondalePark, Sheppard-Yonge subway, top restaurants, cafes, and with quick access to Highway 401, this location is unbeatable for both commuters and urban explorers.Experience vibrant city living with the serenity of park views your next chapter awaits atSpectrum II! Dont miss this rare opportunity to own a beautifully upgraded, move-in-ready home in one of North Yorks most desirable communities. (id:60626)
Housesigma Inc.
3207 - 2908 Highway 7
Vaughan, Ontario
Stunning 2-bedroom, 2-bathroom condo on the 32nd floor with breathtaking panoramic views and luxury finishes throughout. This beautifully designed unit offers an exceptional blend of style, comfort, and convenience in one of Vaughans most desirable locations.The open-concept kitchen is a chefs dream, featuring upgraded cabinetry, sleek countertops, a matching island, and premium Blomberg built-in appliances. The living area is bright and spacious with floor-to-ceiling windows and upgraded pot lights that enhance the modern design. Enjoy in-suite laundry for added convenience.The main bathroom boasts a frameless glass shower, upgraded hardware, one-piece toilet, and stylish flooring. The second bathroom is equally well-appointed, also with a one-piece toilet and quality upgrades. Step out onto your private balcony and take in stunning skyline views including a front-row seat to the Wonderland fireworks.Residents enjoy access to a beautifully designed 2nd-floor terrace with two BBQs, ample seating, and a dining area perfect for entertaining or relaxing outdoors.Located just steps from Edgeley Park, shopping, restaurants, and public transit. Walking distance to the Vaughan Metropolitan Centre TTC station and minutes to Hwys 400 & 407, making commuting a breeze.Includes an owned parking space with a personal EV charger and an owned storage locker. Ideal for professionals, couples, or small families looking for a turnkey home in the sky. Dont miss your chance to own this rare gem! (id:60626)
Zolo Realty
4 - 7100 Kilbourne Road N
London, Ontario
KILBOURNE RIDGE ESTATES - Peaceful, Private and Perfect - Your Dream Home Awaits Welcome to an opportunity to build your dream home in a serene, private, low-density haven, adjacent to Dingman Creek in lovely Lambeth Ontario. An unparalleled lifestyle choice inviting you to design your perfect home in an environment that values tranquility, privacy, and elegance. A Modern Country European aesthetic combined with the convenience of being less than 5 minutes to shopping, restaurants, highways, and other great amenities. Designed as a vacant land condominium, Kilbourne Ridge service providers maintain the common elements providing all residents with consistent standards and property values. Don't miss this opportunity to create a home that mirrors your taste and style in a community intentionally designed to be peaceful, private, and perfect! The home depicted is the property of Details Custom Ltd. and is designed specifically to comply with all architectural standards of Kilbourne Ridge Estates. This stunning residence spans 4,785 sq ft and is available starting at $1.5 m. Note: Lot price is in addition to home price. For additional details, please reach out to lot listing agent. (id:60626)
Streetcity Realty Inc.
43 Kensington Avenue
Brantford, Ontario
LOCATION - LIKE NO OTHER. LIVE IN THE GRETZKY FAMILY NEIGHBOURHOOD, GREENBRIER ONE OF THE MOST DESIREABLE AREAS IN BRANFORD. MOVE IN READY, THIS BEAUTIFUL HOME WITH A LARGE LOT 70X113 HAS GREAT POTENTIAL. THE 3 LEVEL SIDE SPLIT HAS A LARGE LOWER LEVEL, WITH ABOVE GRADE WINDOWS WITH WALKUP TO BACKYARD - PERFECT RECREATION ROOM WITH SPACE FOR ADDITIONAL WASHROOM. OPEN CONCEPT LIVING AND DINING ROOM "L" SHAPE WITH LARGE PICTURE WINDOW - STRIP HARDWOOD FLOORING THROUGHOUT. KITCHEN HAS ACCESS TO LARGE WOODEN DECK, NEW STAINLESS STEEL APPLIANCES,LOTS OF COUNTER SPACE, WOOD CABINETS, WINDOW ABOVE DOUBLE SINK OVERLOOKING LARGE BACKYARD LINED WITH PERENNIAL FLOWER BEDS. MAIN FLOOR FEATURES 2PC POWDER ROOM. YOU WILL LOVE THE LARGE WOOD DECK WITH PERGOLA PERFECT FOR ENTERTAINING. UPPER LEVEL HAS 3 SPACIOUS BEDROOMS, 4 PC ENSUITE BATH WITH TUB, LARGE SINK. LOVELY CURB APPEAL LARGE SPRAWLING LAWN, WITH LONG DOUBLE DRIVEWAY FOR 4 CARS. THE ATTACHED GARAGE HAS ACCESS TO BACKYARD AND HAS 200 AMP SERVICE, PERFECT FOR WORKSHOP. MANY SCHOOLS NEAR BY, SHOPPING, RESTAURNTS, AND EASY ACCESS TO THE HIWAY. JUST MOVE IN WON'T DISAPPOINT. (id:60626)
Royal LePage Real Estate Associates
7100 Kilbourne Road Unit# Lot 4
London, Ontario
KILBOURNE RIDGE ESTATES, PEACEFUL, PRIVATE & PERFECT; YOUR DREAM HOME AWAITS! WELCOME TO AN OPPORTUNITY TO BUILD YOUR DREAM HOME IN A SERENE, PRIVATE, LOW-DENSITY HAVEN, ADJACENT TO DINGMAN CREEK IN LAMBETH, ONT. KILBOURNE RIDGE ESTATES IS MORE THAN JUST A PLACE TO LIVE; IT'S AN UNPARALLELED LIFESTYLE CHOICE, INVITING YOU TO DESIGN YOUR PERFECT HOME IN AN ENVIRONMENT THAT VALUES TRANQUILITY, PRIVACY & ELEGANCE. A SMALL EXCLUSIVE SETTING THAT EMBODIES THE CHARM OF OLD EUROPEAN COUNTRY AESTHETIC COMBINED WITH CONVENIENCE OF BEING LESS THAN 5 MIN.TO SHOPPING RESTAURANTS, HIGHWAYS & OTHER AMENITIES. EACH BUYER RECEIVES A PROFESSIONALLY-CURATED SET OF ARCHITECTURAL & LANDSCAPE DESIGN GUIDELINES TO HELP GUIDE YOUR BUILD & ENSURE ALL OWNERS ENJOY AN OVERALL COHESIVE NEIGHBOURHOOD. DESIGNS CAN BE PERSONALIZED TO REFLECT YOUR PREFERENCES, ALLOWING FOR MODIFICATIONS THAT SUIT YOUR SPECIFIC NEEDS WHILE MAINTAINING THE COMMUNITY'S OVERALL ELEGANCE. PRICE + HST. PROPERTY TAX & ASSESSMENT NOT SET. (id:60626)
Streetcity Realty Inc. (Sarnia)
130 Glendale Drive
Tillsonburg, Ontario
First Time Offered Immaculate Custom Bungalow in Sought-After Glendale Subdivision. Welcome to this one-of-a-kind, original owner custom bungalow, meticulously maintained and proudly offered for the first time. With 1,475 sq. ft. of thoughtfully designed main floor living, this spotless home offers exceptional comfort and convenience in the heart of the highly desirable Glendale Subdivision. Step inside to discover a bright, airy layout featuring vaulted ceilings and a seamless flow throughout the open-concept living spaces. The raised panel white kitchen is the heart of the home, offering ample cabinetry, a central island perfect for casual dining or entertaining, and a clear view into the spacious dining area with sliding patio doors leading to a stunning, fully fenced rear yard. Enjoy summer days on the deck, with plenty of space for lounging, grilling, and gardening, plus a handy storage shed. The main floor also boasts a laundry area for ultimate convenience, along with a guest bedroom and a full 4-piece bath, ideal for visitors or extended family. Retreat to the finished lower level, where you'll find a large recreation/games room the perfect spot for movie nights, a home gym, or entertaining along with a 3-piece bath and generous storage options. Every inch of this home shows pride of ownership not a carpet fiber out of place offering you peace of mind and immediate move-in readiness. Don't miss this rare opportunity to own a custom, single-owner bungalow in one of the areas most coveted neighborhoods. (id:60626)
Coldwell Banker G.r. Paret Realty Limited Brokerage
62 - 1175 Riverbend Road
London, Ontario
UNDER CONSTRUCTION!!!! These freehold, vacant land condo townhomes, crafted by the award-winning Lux Homes Design and Build Inc., partially back onto protected green space, offering unparalleled breathtaking views. Lux Homes recently won the "Best Townhomes Award" from the London HBA in 2023, a testament to the superior craftsmanship and design you can expect. This 1768 sq. ft unit features 3 spacious bedrooms + study and 2.5 beautifully designed bathrooms throughout. Step inside to a welcoming main floor with an open-concept layout, perfect for modern living and entertaining. Natural light floods the space through large windows, creating a warm and inviting ambiance. The chef's kitchen boasts sleek cabinetry, quartz countertops, and upgraded lighting fixtures, making it the heart of the home for hosting friends and family in style. Additionally, the main floor includes a mudroom, providing extra storage and functionality for your daily routine. Head upstairs to find 3 bedrooms + study. The master suite is your private retreat, complete with a large walk-in closet and a luxurious 4-piece ensuite. Convenient upper-floor laundry adds to the ease of everyday living. Throughout the home, high-end finishes such as black plumbing fixtures, neutral flooring selections, and 9' ceilings on main floor enhance its modern sophistication. The true gem of this property is the backyard...Imagine waking up to the sounds of nature right at your doorstep! Located minutes from highways, shopping, restaurants, parks, the YMCA, trails, golf courses, and excellent schools, this home is a rare opportunity to enjoy luxury and convenience in one of London's most sought-after neighbourhoods. Don't miss out - reserve your lot today! CLOSINGS FOR SUMMER 2025 (id:60626)
Nu-Vista Premiere Realty Inc.
335 Kendall Avenue
Woodstock, Ontario
What a cutie patootie! This charming 1.5 storey home, with a two-storey addition completed in 2016, offers the perfect mix of character and modern updates. The spacious primary bedroom with ensuite boasting a jetted tub, is tucked away upstairs for privacy, while the extra-long garage ideal for parking or workshop space includes a rear door opening to the backyard. Inside, the open-concept living and dining room features a centrally located gas fireplace with a rustic wood mantel and exposed ceiling beams that add warmth and personality. The bright white kitchen, updated in 2021, is a true workhorse with loads of cupboards, retro-style handles, pot lights, and wood trim, plus a walkout to a covered back porch great for stargazing or entertaining. The upper level also includes two additional bedrooms, offering room for family, guests, or a home office. Downstairs, you'll find a cozy family room, another bedroom, and plenty of storage. Recent updates include a new furnace (2023) and A/C (2021). And lets talk about that backyard this generous 53 x 209 ft lot has it all: a covered patio, a 15 x 30 above-ground oval pool, storage sheds, and multiple hangout zones for relaxing or entertaining with family and friends. Walking distance to Southside Park where festivals like Cowapolooza are held! A unique and well-loved home thats ready for its next chapter! (id:60626)
Royal LePage Triland Realty
5 Krohmer Drive
Goderich, Ontario
Welcome to your dream family home with a POOL in west-end Goderich! Located in a quiet, family-friendly neighbourhood in Goderich's sought-after west end, this impressive 4-bedroom, 2 bathroom home offers the ideal blend of space, comfort, and modern updates. All four bedrooms are conveniently located on the upper level, providing privacy and functionality for family living. Set on an extra-large lot, the home boasts a beautifully landscaped backyard oasis complete with an inground pool, spacious patio, and a large deck with pergola - perfect for summer entertaining. A main floor gym with patio doors leading directly to the backyard adds versatility and convenience to your daily routine. Inside, enjoy the benefits of many recent updates including windows, doors, shingles, central air, and furnace. The fully finished basement is a standout feature, offering an incredible bar and expansive recreation space - ideal for hosting guests or relaxing with family. A double car garage and generous driveway provide ample parking and storage. Located just minutes from schools, parks, and the world-famous Lake Huron beaches, you'll love evening walks by the water and taking in Goderich's legendary sunsets - some of the most beautiful you'll find anywhere. This is a rare opportunity to own a true family home in one of Goderich's most desirable locations. Call your Realtor today to visit this special home. (id:60626)
Coldwell Banker All Points-Festival City Realty
454 Wallace Avenue N
Listowel, Ontario
Beautifully preserved century home in the welcoming town of Listowel, located in a family-friendly neighbourhood close to schools, parks,downtown shops, and Listowel Golf Course, with an easy commute to Waterloo Region. Offering 2,397 sqft plus a fully finished basement, this 4-bedroom, 1.5-bath residence blends classic character with modern function—perfect for families seeking space, character, and a small-townlifestyle. 9-foot ceilings on the main and second floors set the tone for grandeur, complemented by rich hardwood flooring, high baseboards,large window casings, and original stained-glass accents that reflect the home's historic charm. The main level offers abundant room toentertain, with a spacious formal dining room, cozy sitting room, and generous living room—all flowing into an updated kitchen featuring a gasstove and stainless-steel appliances, backsplash, and pantry. Upstairs, 3 bright bedrooms with hardwood flooring, a 5-pc bathroom with doublevanity, and a convenient upper-level laundry room make everyday living easy. The bonus finished loft with walk-in closet serves perfectly as a4th bedroom, kids’ playroom, or studio space. The fully finished basement offers a rec. room with chalk wall and storage closet, office area withupdated 2-pc bathroom, and hobby room with double sink and access to the attached 1.5-car garage —a rare feature in a home of this vintage.Outside, enjoy the expansive fully fenced yard, adorned with mature trees and landscaped gardens and complete with swim spa and deck,private side patio, and fire pit, providing year-round opportunities for relaxing and entertaining. The wrap-around covered front porch withvestibule and covered side entrance add to the home’s inviting curb appeal, while the double-width driveway and interlocking stone walkwayprovide convenience for your family and guests. This is your chance to own a charming home full of character with all the space and featuresthat today’s lifestyle demands! (id:60626)
Royal LePage Wolle Realty
301 Derby Road
Fort Erie, Ontario
Dream Big! This is 301 Derby Road, a truly exceptional and rare opportunity nestled in the heart of Crystal Beach. Let this property spark your entrepreneurial spirit, offering the unparalleled chance to integrate your business with a vibrant beach town lifestyle. Located a short walk from Lake Erie's sandy shores and steps from the charming shops, restaurants, and energetic core of this beloved community, it doesn't get much better than this. This historic commercial building, with its rich past as a bustling bakery, wedding dress shop, and most recently a wine bar, is poised for its next chapter. The current retail/commercial portion spans 425 sq ft, providing an ideal storefront for your new venture imagine a boutique, a professional office, or even reviving a past use. The bones are here, ready for your creative touch. This property boasts extraordinary live/work potential, or it is a fantastic investment opportunity with two residential units and one commercial. Picture living above your storefront, or creating income-generating rentals from thoughtfully designed spaces. The current configuration is two residential units; one above and one behind, featuring high ceilings and access to incredible outdoor spaces like a private rooftop patio, perfect for relaxing Crystal Beach nights. The rear main floor unit offers unique possibilities, complete with a gas fireplace, bathroom, kitchen, heated floors, and a roll-up garage door in the living area. Zoned C1 Commercial, 301 Derby Road offers incredible flexibility for a variety of uses, allowing you to truly shape your vision. This is your chance to get in on the ground floor of a booming community, securing a versatile property with immense potential. Come experience the unique appeal of 301 Derby Road and envision your future here. (id:60626)
Royal LePage NRC Realty
12 Valley Road
St. Catharines, Ontario
Lovingly Maintained by the Same Family for Over 50 Years! This cherished home is full of warmth, character, and countless memories — and now it’s ready for its next chapter. Nestled on an impressive 84 x 193 ft lot in an amazing neighborhood, the possibilities here are truly endless. Whether you're dreaming of a garden oasis, expansion, or simply enjoying the space as is, there's room for it all. Step inside and feel the welcoming atmosphere of a home that’s been cared for through the decades. Sunlight pours through large windows, filling every room with natural light. The cozy fireplace creates the perfect spot to relax and unwind after a long day. A separate entrance offers ideal in-law suite potential or extra flexibility for multi-generational living. Plus, the long driveway makes parking easy and convenient for family and guests. Located just minutes from schools, parks, shopping, and transit, you'll love the convenience of this well-connected community. This is more than just a house — it’s a place to make memories. Don’t miss your chance to make it your own (id:60626)
RE/MAX Escarpment Golfi Realty Inc.
706 848 Yates St
Victoria, British Columbia
Sophistication, luxury, and lifestyle at its best. This is 706-848 Yates Street. With 20 storeys of steel and concrete reaching into the skyline and located on one of Victoria’s most diversified streets with the city's best shopping, restaurants, coffee shops, and fitness centres at your doorstep. Welcome to Yates on Yates. Built in 2020, this 2 bedroom, 2 bathroom corner unit is covered in natural light and expands over 850 square feet of living space. Expand your living space by stepping out onto the balcony and enjoying a morning coffee or a sunset meal. The gourmet kitchen features premium appliances from Fisher & Paykel. Including: a built-in refrigerator which has been installed directly into the kitchen cabinets with matching door fronts, rolling pantry drawers, induction cooktop, built-in oven, microwave, a very useful 2-drawer dishwasher, and a large kitchen island with room for seating. Additional comfort features include an in-suite heating & cooling system and heated floors in the ensuite bathroom. Ensuring a cozy environment year-round. A rarity these days, an in-suite laundry space that is thoughtfully designed. Featuring front loading Bosch washer and dryer, complemented by shelving, hanging, and folding spaces for impeccable organization. The Rooftop Terrace showcases spectacular water, mountain and city views in all directions, and offers an outdoor kitchen, garden plots, dining and lounge areas, a children’s play area and a dog run. Beyond the unit, enjoy the convenience of: secure parking, secure building entry, bike room, bonus storage room, and a dog wash station. Pets and rentals are allowed and welcomed. Enjoy the privacy and relaxation of your home while being nestled amongst a vibrant city. Call Mick Thandi with RE/MAX Generation today 250-857-4973. (Data and information is approximate and should be verified if important) (id:60626)
RE/MAX Generation
1961-1969 3rd Avenue
Prince George, British Columbia
Here’s your chance to add a solid income-producing property to your portfolio. This well-kept 6-plex has been thoughtfully maintained by the same family and is now ready for its next savvy investor. Ideally located in a convenient downtown location, this fully tenanted building offers excellent cash flow and low maintenance. The property features 3 one-bedroom suites and 3 studio units-some tastefully updated-all with private entrances and individual hydro meters. Tenants enjoy shared coin operated laundry access (added income ) and personal storage lockers, and there’s plenty of on-site parking available. The exterior has great street appeal with updated vinyl windows, and the building has been cared for with pride. Close to public transit and amenities, this is an easy property to own-just sit back and collect the rents. Lot size is taken from the tax assessment. All measurements are approximate and should be verified by the buyer if deemed important. (id:60626)
Team Powerhouse Realty
508 8033 Saba Road
Richmond, British Columbia
Welcome to Paloma 2, a perfect home for young families seeking comfort, convenience, and modern living. This newly renovated 2BED 2BATH condo offers 922sqft of bright, SOUTH-facing space featuring BRAND-NEW appliances, LAMINATE FLOORING thruout, and FRESH PAINT, creating a clean and contemporary feel. Built with CENTRAL A/C for year-round comfort, this home ensures a pleasant living environment in every season. The building offers fantastic FAMILY-FRIENDLY AMENITIES, including a FITNESS CENTRE, LOUNGE, THEATER, and a landscaped rooftop garden with a walking path and children's play area. Located steps from Richmond Centre, SkyTrain Station, Schools, and Parks, this home offers unmatched convenience for busy families. BOOK YOUR PRIVATE SHOWING NOW! (id:60626)
RE/MAX City Realty
165 Kingsbury Close Se
Airdrie, Alberta
Welcome to 165 Kingsbury Close SE — an elegant two-storey home with a walk-out basement, nestled on a quiet street in the sought-after community of King’s Heights. Thoughtfully designed for modern family living, this bright and spacious home offers a functional and stylish layout.The main floor showcases a chef-inspired kitchen with a large island, sleek granite countertops, stainless steel appliances, and a generous walk-through pantry that connects to a practical mudroom. The open-concept living room features a contemporary fireplace and expansive windows that bathe the space in natural light. A spacious dining area provides direct access to the upper deck, complete with stairs leading down to the fully fenced backyard.Additional main-level highlights include a welcoming foyer, a two-piece powder room, and the mudroom for added convenience.Upstairs, you’ll find a cozy bonus room, a full laundry room, two sizeable bedrooms, a four-piece bathroom, and a luxurious primary suite featuring a walk-in closet and private ensuite.The walk-out basement offers endless potential, ready to be customized to suit your lifestyle. With abundant windows throughout, every level of this home feels light and airy.Enjoy close proximity to beautifully landscaped ponds, scenic walking trails, and all the amenities you could need — including excellent schools, grocery stores, restaurants, CrossIron Mills Mall, Costco, and recreational facilities.Don’t miss your opportunity to view this exceptional home — book your private showing today! (id:60626)
Exp Realty
39 - 2 Claybrick Court
Brampton, Ontario
Beautifully Upgraded And Sun-Filled, This Spacious 3-Bedroom, 3-Bath Townhome With A Finished Walkout Basement Is Located In A Highly Sought-After Neighborhood. Featuring A Well-Designed Layout, This Home Offers Premium Flooring, Ceramic Tiles In The Kitchen, And A Bright, Open-Concept Living Space. The Main Floor Boasts A French Balcony, While The Finished Walkout Basement Provides Direct Access To A Private Patio And Inside Entry To The Garage. Backing Onto A Scenic Bicycle Path And Situated In Front Of A Playground, This Home Is Perfectly Positioned Just Steps From Parks, Shopping, Schools, Public Transit, And Major Highways (Hwy 410 & Hwy 10). One Of The Largest Units In The Area, This Property Is A Rare Find And Shows Like New. (id:60626)
RE/MAX Gold Realty Inc.
487 Lucas Boulevard Nw
Calgary, Alberta
Spectacular brand new home offered at a fantastic price! Bright, cozy, open concept plan with neutral colors through-out. On the main floor, you'll find the large beautiful Kitchen that comes with quartz countertops, sleek backsplash, stylish full height cabinets with trim, soft close cupboards & drawers, an Island, & a huge walk-in pantry. The upgraded Stainless Steel appliances includes a gas stove, water & ice fridge, free standing hood fan, dishwasher, and built-in microwave. This floor also includes the living room, dining room, 9 foot knockdown ceilings, rear mudroom, a Main Floor Bedroom, and a Full Bathroom with tub & shower. Upstairs you'll find the lovely master bedroom that comes with an attractive ensuite bathroom that has an oversized shower with glass doors and a seating bench. There is also a large separate walk-in closet with a pocket door. This floor also has 2 more generous sized bedrooms, a spacious Bonus room, Laundry (includes washer & dryer), and another full 4 piece bathroom. All bathrooms in the house have been upgraded to quartz countertops and soft close cupboards & drawers. Also, the entire house has no carpet - all LVP Flooring and tile. The Walk-out Basement has all the rough-ins ready for development and was upgraded to 9 foot ceilings. The west facing backyard has a double detached garage (built by the builder) and the back alley is also paved. Close to all sorts of amenities such as schools, playgrounds, shopping, restaurants, grocery stores, transportation, Cinemas, Public Library, Stoney Trail, Deerfoot Trail, Airport, Cross Iron Mall, and much much more. Book your showing today! (id:60626)
RE/MAX House Of Real Estate
39 Maplewood Avenue
Hamilton, Ontario
A welcoming, lovingly maintained, and thoughtfully updated St. Clair neighborhood beauty. Elegant move in ready c. 1924 character home with spacious covered front porch, lush professional landscaping, and fabulous curb appeal. The airy main floor features a spacious foyer, separate living and dining rooms, original hardwood floors and staircase, stained glass windows, pocket doors, gas fireplace, fresh decor and picture windows overlooking the private backyard oasis. Tastefully renovated kitchen with quartz counters, stainless steel appliances and modern cabinetry is a fresh, welcome upgrade. The second floor offers 3 bright, sizeable bedrooms, including a spacious south facing primary, refreshed full bath, and built-in linen cupboard. The 3rd floor walk up attic provides additional space to grow into, with a high ceiling and spray foam insulation. Fully fenced mature garden, single garage, and off street parking round out this terrific offering. Updates include: kitchen 2023, furnace 2025, bathroom updates 2025, weeping tile 2023, fence, landscaping, gas fireplace ++ (id:60626)
Judy Marsales Real Estate Ltd.
133 Conquerall Road
Hebbs Cross, Nova Scotia
Your Dream Home and Property has been found! This stunning 4 Bed and 2 Bath Home is located on Fancy Lake which is one of the most highly sought after Lakes, Locations, and School Districts on the South Shore. This is one of the most gorgeous, private, landscaped lots, offering approx 470ft of direct Lake frontage with both beach and boat launch, as well as 2 Sheds, and the sweetest Bunkie/Boathouse. You will feel the pride of ownership as you drive up the long paved driveway surrounded by some of the most impressive trees and gardens making this property more than just a home, some may say...your own personal oasis. Fancy Lake is known for it's crystal clear water that is perfect for swimming and boating but more than that, it is known for it's sense of community and comradery. Sit on your private deck, lay by the beach, enjoy a cold beverage at the sweet Boat house, and wave at the boaters going by. It won't be long before you know them all! Step inside the main level where you will love the large entry, bright and spacious Kitchen with Breakfast Nook, 2 Bedrooms, full Bath, formal Dining room, and the most impressive Living Room with cathedral ceiling and views of the lake through the extensive wrap around deck with glass railing. You will be as equally impressed with the lower level with it's huge Rec Room with lake views and walkout to the lake, 2 more spacious Bedrooms including the primary room with Walk-in Closet, full Bath, and large storage and utility Rooms. There have been many upgrades including the low maintenance Metal Roof, oil furnace (2012), fibreglass oil tank, and so much more! This is the life you and your Family deserve and there is no better place than Fancy Lake to watch Friendships made and your Family grow! (id:60626)
Exit Realty Inter Lake
881 16 Street Ne Unit# 7
Salmon Arm, British Columbia
Step into effortless living in this beautifully maintained, level-entry 3-bed, 3-bath home, ideally situated in the desirable Burlington Heights. From the moment you enter, you’ll appreciate the bright and airy atmosphere created by large windows and an abundance of natural light throughout. Designed for everyday ease, the home features a spacious, open-concept kitchen with an oversized island, generous cabinetry, and ample counter space—perfect for casual meals or entertaining guests. The adjoining dining area flows seamlessly into a comfortable living room setting. A standout feature is the sunroom, where floor-to-ceiling windows frame stunning lake and mountain views. It’s a peaceful retreat bathed in sunlight—ideal for morning coffee or a quiet afternoon with your favourite book. The primary bedroom includes a WIC and a private ensuite, while the main floor also offers the convenience of laundry, a spare bedroom, and direct access to the attached garage—keeping everything within easy reach. Downstairs, the fully finished basement adds flexible space for family or visitors, with a huge rec room complete with a gas fireplace, an additional bedroom with ensuite and WIC, a den, and plenty of storage. Step outside to enjoy the private patio and charming gazebo, all set within beautifully landscaped yet low-maintenance grounds. With only 8 homes in this quiet, well-kept strata and an unbeatable location within walking distance to downtown amenities, this home is a rare find. (id:60626)
RE/MAX Shuswap Realty
1525 Dingwall Rd
Courtenay, British Columbia
If you are looking for a large family home with lots of space inside and out in the yard, then this is it! Located in East Courtenay, the home resides on the corner of Dingwall Road and Hilton Place on just over a quarter acre! . The residence features two beds and a bathroom on the main level with the spacious living area opening up to a generous size deck overlooking the large backyard. Downstairs there is a further two beds, an office, bathroom and another living area or rec room. Get your garden gloves ready to create and amazing vegetable garden with still plenty of space for the kids to run around with the dog. The carport is a generous size, make it your workshop or your own personal gym! Zoned Residential Small-Scale Multi-Use Housing (R-SSMUH), talk to the City of Courtenay and see what your options are. The centrally located home is ready to move into and add your personal touches! (id:60626)
Royal LePage-Comox Valley (Cv)
46 - 70 Plains Road W
Burlington, Ontario
Welcome to stylish urban living in the heart of Aldershot! This bright and modern 2-bedroom, 3-bathroom townhome offers the perfect opportunity for first-time buyers to enter the market in one of Burlingtons most sought-after communities. Mins from the lake and all that downtown has to offer, Royal Botanical Gardens, GO station and with easy highway access for commuters this location cant be beat! The home begins with an inviting walk-up entryway that sets the tone for the contemporary design found throughout. The second level features a smart, functional layout with laminate flooring, and an open-concept living and dining space filled with natural light. The modern eat-in kitchen is a true highlight complete with granite countertops, stainless steel appliances, tile backsplash, center island with breakfast bar, and sleek light fixtures perfect for both cooking and entertaining. A convenient 2-piece powder room completes this level. Upstairs on the third floor, enjoy a spacious primary bedroom with Juliet balcony and a private 4-piece ensuite, along with in-suite laundry for added convenience. An additional well-sized bedroom with dual closets and a second full 4-piece bathroom make this level ideal for guests, roommates, or a growing family. The crown jewel of this home? A massive private rooftop patio on the fourth floor fully fenced with wood flooring, this outdoor space is the perfect backdrop for morning coffee, summer dinner parties, or evening cocktails under the stars. With a modern layout, stylish finishes, and a coveted location close to parks, trails, transit, and vibrant downtown Burlington this turnkey townhome is the full package! (id:60626)
Royal LePage Burloak Real Estate Services
2721 Glen Street
Ottawa, Ontario
Welcome to this spacious 4-bedroom, 3-bathroom home nestled in the charming, family-friendly community of Metcalfe just 20 minutes south of Ottawa. Situated on a large lot with a generous yard, this freshly painted home offers a peaceful, small-town feel with the convenience of a quick commute to the city. Step inside to a cozy living room featuring a wood-burning fireplace, perfect for relaxing evenings, which flows into a bright rec room with a walkout to the expansive backyard. The functional layout continues upstairs with a versatile den space, formal dining room, breakfast area, kitchen, and three well-sized bedrooms, one of which is the spacious primary complete with its own private ensuite. The fourth bedroom is conveniently located on the main level, ideal for guests, older family members, or a home office. With a main floor walkout and an optimal layout, this home also offers great potential for an in-law suite, making it a perfect blend of comfort, flexibility, and opportunity in a tranquil and welcoming neighbourhood. (id:60626)
Exp Realty
70 Plains Road W Unit# 46
Burlington, Ontario
Welcome to stylish urban living in the heart of Aldershot! This bright and modern 2-bedroom, 3-bathroom townhome offers the perfect opportunity for first-time buyers to enter the market in one of Burlington’s most sought-after communities. Mins from the lake and all that downtown has to offer, Royal Botanical Gardens, GO station and with easy highway access for commuters—this location can’t be beat! The home begins with an inviting walk-up entryway that sets the tone for the contemporary design found throughout. The second level features a smart, functional layout with laminate flooring, and an open-concept living and dining space filled with natural light. The modern eat-in kitchen is a true highlight—complete with granite countertops, stainless steel appliances, tile backsplash, center island with breakfast bar, and sleek light fixtures—perfect for both cooking and entertaining. A convenient 2-piece powder room completes this level. Upstairs on the third floor, enjoy a spacious primary bedroom with Juliet balcony and a private 4-piece ensuite, along with in-suite laundry for added convenience. An additional well-sized bedroom with dual closets and a second full 4-piece bathroom make this level ideal for guests, roommates, or a growing family. The crown jewel of this home? A massive private rooftop patio on the fourth floor—fully fenced with wood flooring, this outdoor space is the perfect backdrop for morning coffee, summer dinner parties, or evening cocktails under the stars. With a modern layout, stylish finishes, and a coveted location close to parks, trails, transit, and vibrant downtown Burlington—this turnkey townhome is the full package! (id:60626)
Royal LePage Burloak Real Estate Services
902 Fairway Boulevard W
Cardston, Alberta
Welcome to over 2,500 sq. ft. of thoughtfully designed living space in this gorgeous new build located in one of Cardston’s most desirable neighbourhoods, right on the beautiful Lee Creek Valley Golf Course! Enjoy peaceful mornings on the charming covered front porch, and take in breathtaking views of the Rocky Mountains from your spacious, back deck. Step inside to an open-concept main floor featuring a bright and airy living room, modern kitchen with sleek quartz countertops, PVC cabinetry, a functional butler’s pantry, and a dining area perfectly positioned to capture the golf course and mountain views. Stylish vinyl plank flooring runs throughout the main level, while plush carpeting adds cozy comfort in the upstairs bedrooms. Upstairs, you’ll find a second family room, laundry room, three generous bedrooms, including a stunning primary suite with a walk-in closet and luxurious 4-piece ensuite with double sinks, and another full bathroom for added convenience. The unfinished basement includes a separate side entrance, making it ideal for a future basement suite or in-law suite. Additional features include an efficient HVAC system, hot water on demand, and central air conditioning for year-round comfort. Exterior finishes include durable Smart Siding, elegant Evolve Stone accents, and a long-lasting asphalt shingle roof. This home offers more than just a place to live, it offers a lifestyle. Cardston is an incredible community to raise a family, with access to excellent amenities including parks, sports programs, Pickleball courts, a dog park, beautiful Lee Creek walking paths, an outdoor pool, and even an indoor pool option during winter months. All this, with the stunning backdrop of the Rocky Mountains and the historic Cardston Alberta Temple just moments away. Don’t miss your opportunity to own this dream home in a picture-perfect setting! (id:60626)
Grassroots Realty Group
507 - 168 King Street E
Toronto, Ontario
Discover Timeless Charm And Urban Convenience In This Sun-Filled 1+1 Bedroom, 2 FULL Bathroom Suite At The Coveted King George Square. Ideally Situated Near The Dvp, The Iconic St. Lawrence Market, And George Brown College, This Residence Blends Historic Toronto Character With Modern Comfort. Step Inside To Find A Bright And Airy Oversized Open-Concept Living And Dining Area, Featuring Two Juliette Balconies With Amazing South Exposure Perfect For Enjoying Natural Light All Day Long. The Timeless White Kitchen Boasts Updated White Subway Tile Backsplash, Stainless Steel Full-Size Appliances, And A Breakfast Bar For Casual Dining. The Large Primary Bedroom Includes A Double Closet And A Private 4-Piece Ensuite, While The Generously Sized Den Is Tucked Away For Privacy And Has Direct Access To The Second Full Bathroom - Ideal For Guests Or Working From Home. Includes 1 Underground Parking Space And Exclusive Use Of 1 Storage Locker. Located In The Vibrant St. Lawrence Market Neighbourhood, You're Just Steps To World-Class Dining, Boutique Shopping, The Financial District, Parks, Transit, And All The Best Of Downtown Toronto. Enjoy Life In This Boutique, Well-Maintained Building With Top-Tier Amenities Including A Rooftop Terrace With Hot Tub & Bbq, Gym, Party Room, And 24-Hour Concierge. (id:60626)
Royal LePage Estate Realty
3407 Hilton Rd
Duncan, British Columbia
This great family home is located near schools, parks, and hiking trails, offering convenience and outdoor enjoyment. The fully fenced yard ensures a great space for kids and pets, with plenty of room for fun, featuring an above-ground pool, treehouse, sandbox, woodshed, and storage shed. Situated on a third of an acre, there’s ample space to grow a veggie garden or let the kids run free. The upper floor has an open-concept design with all bedrooms conveniently close together, and easy access to a deck off the dining room that overlooks the yard. Downstairs, you’ll find a spacious rec room, laundry, a 2-piece bathroom, and an interior workshop that could easily be converted into a 4th bedroom. Updates include a 2021 electrical upgrade, a 2018 roof and sub-roof, and a 2021 hot water tank. Natural gas is available on the street. This home is perfect for families looking for space and comfort. (id:60626)
Pemberton Holmes Ltd. (Dun)
316 Olde Village Court
Shelburne, Ontario
Location! Location! Location! This Family Friendly Home is located on a Quiet Private Court, with a Large Pie Shaped , Fully Fenced Yard. Short walk to School, Parks and Rec Center. Unique Family Friendly 3+1 Bedroom Raised Bungalow. Spacious Kitchen with Plenty of Storage, Newer Appliances and W/O to Rear Deck and Yard, and Dining Space for a Large Kitchen Table. Private Primary Suite has Generous W/I Closet, 3 Pce Ensuite, 2 Additional Bedrooms, and Main Bath Complete the Main Floor. Need More Space? Lower Level is Finished Off with a Bright and Cozy Family Room with Gas Fireplace, Separate Office/Gym area, a Spacious 4th Bedroom and 2 Pce Bath. Gas Line on Deck for BBQ, Water Softner and Hot Water Tank Owned (2025). (id:60626)
RE/MAX Real Estate Centre Inc.

