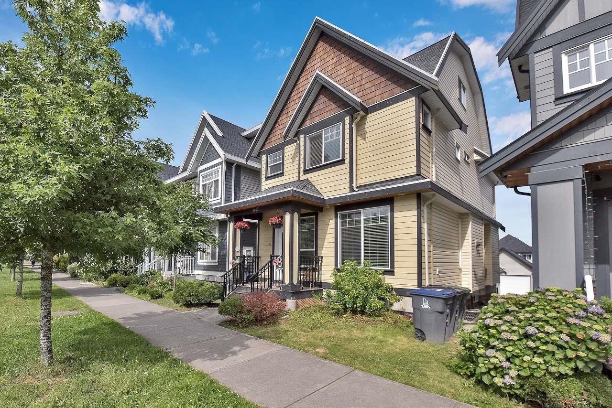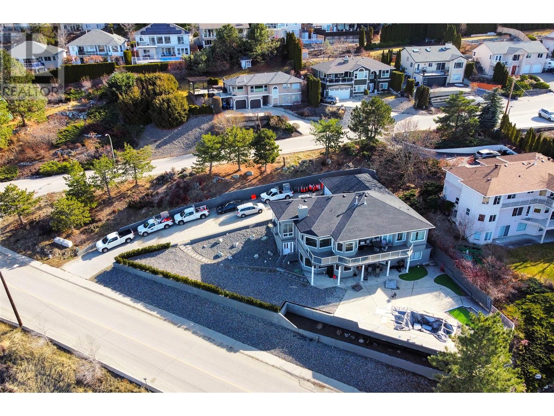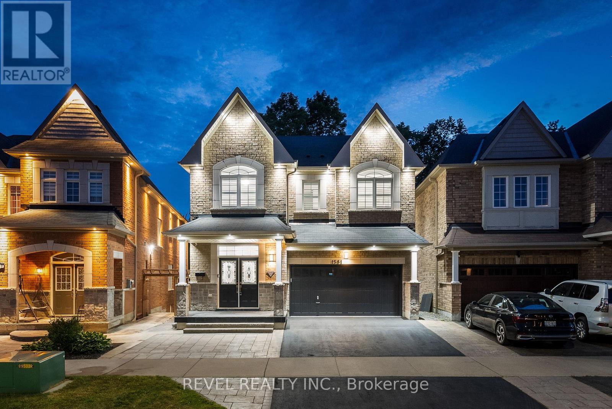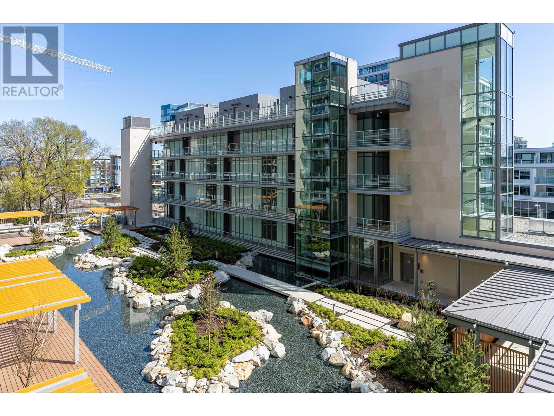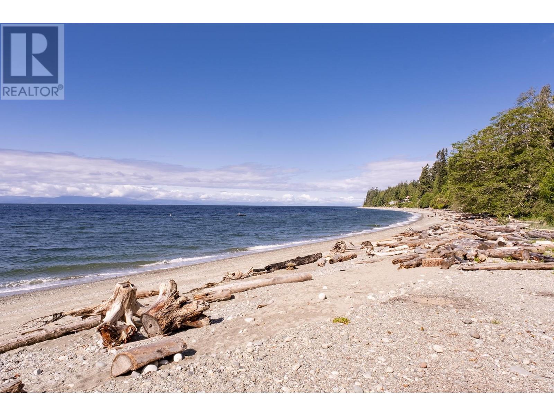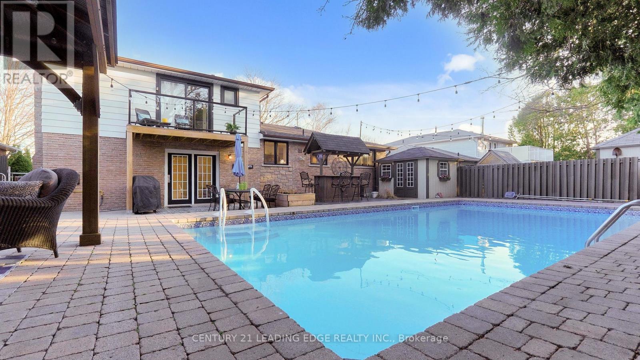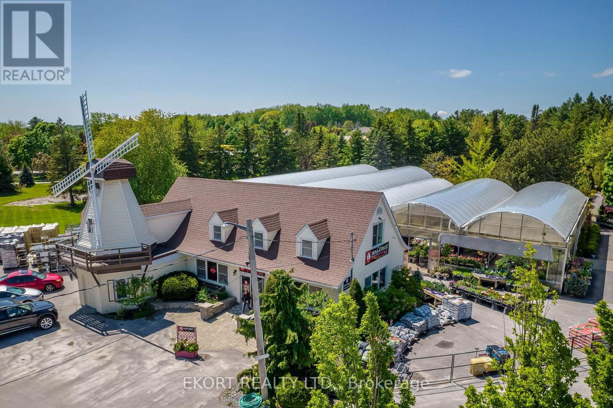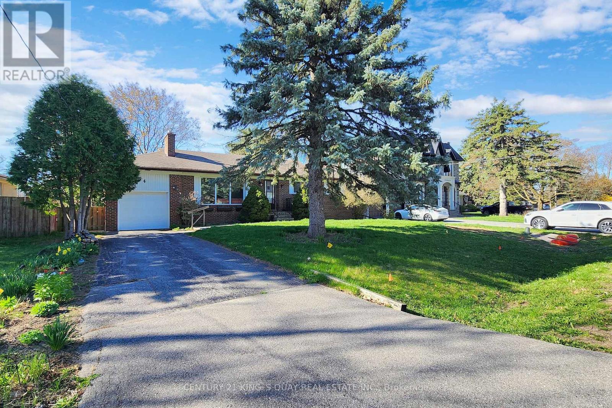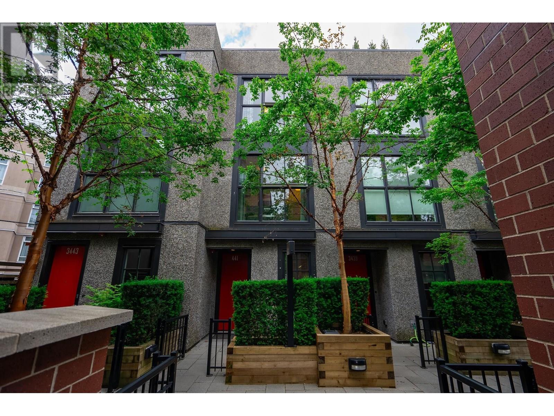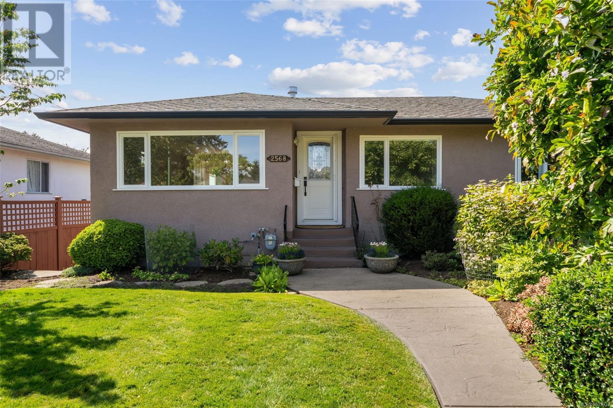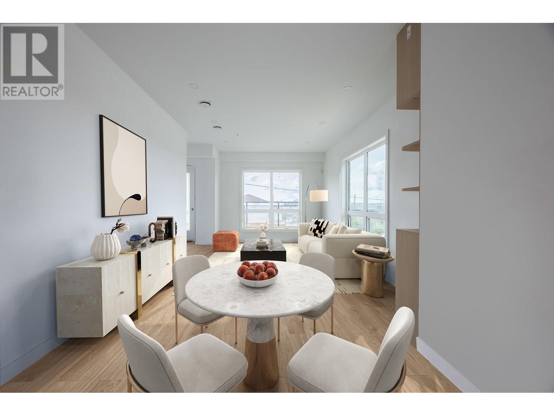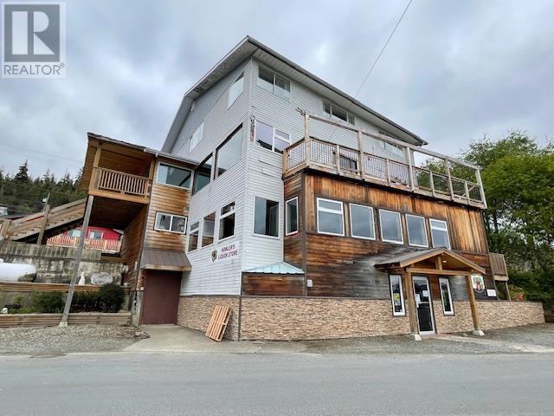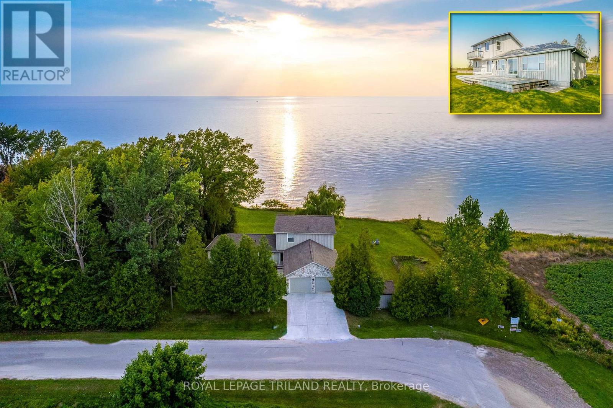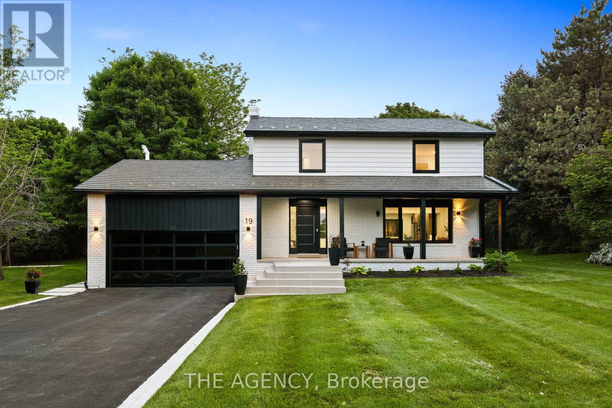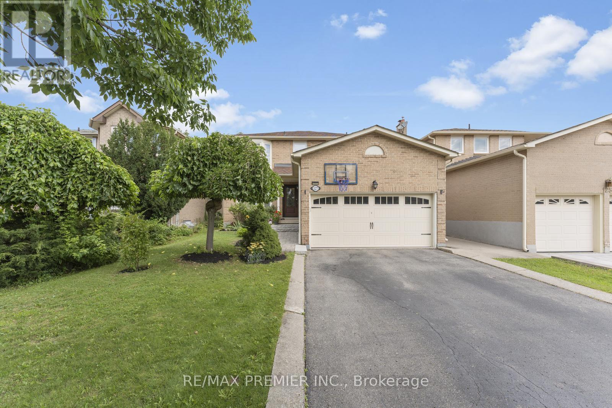7062 148 Street
Surrey, British Columbia
Beautifully built, Spacious 4 level home for sale in the heart of Newton. This super clean home is ready for you to move in and offers amazing features such as, 2943 Sq.ft Floor space, 6 bedrooms, 5 bathrooms, kitchen on the main with island, stainless steel appliances & Fireplace. AC in Family room, natural gas stove, New Blinds & Laminate flooring throughout the house. Covered deck, Garage and Porch, double garage plus back lane with extra parking on the side for tenants and lots of additional parking on the street. 2 bedrooms mortgage helper. Across the street from TE Scott Elementary school, Steps away from the TE Scott park. You will be centrally located close to transit, restaurants, amenities, and shopping. (id:60626)
Century 21 Coastal Realty Ltd.
845 Toovey Road
Kelowna, British Columbia
This stunning rancher-style home with a walk-out basement offers breathtaking panoramic views of the city and lake, stretching as far as the eye can see. Located just a short distance from town, this spacious 7-bedroom property combines the best of tranquility and convenience. The main floor features a large living room, separate dining room, and a cozy recreation room—perfect for family gatherings or entertaining guests. With two 2-bedroom in-law suites, there's ample space for extended family or guests to enjoy privacy and comfort. Two massive storage rooms provide endless possibilities, whether you're looking to create a man cave, theater room, or workshop. The oversized double-car garage ensures plenty of space for vehicles and additional storage. Outside, enjoy your own private oasis with an in-ground pool, offering the perfect setting to relax and take in the stunning views. With future potential for development, the lot allows for the possibility of upto four units, making this property a rare investment opportunity. This home truly has it all—space, views, and unlimited potential. (id:60626)
Oakwyn Realty Okanagan
1581 Winville Road
Pickering, Ontario
Welcome to 1581 Winville Road A Stunning Home in a Vibrant, Family-Friendly Neighbourhood!Prepare to be impressed the moment you step inside this beautifully designed home with an exceptional layout rarely found in the area. A spacious, open-concept foyer greets you with double closets and convenient access to the garage, setting the tone for the thoughtful design throughout.This home offers a total of 3,766 sq ft of living space, featuring 2,766 sq ft on the main and upper floors, plus an additional 956 sq ft in the finished walkout basement.The main floor boasts an expansive open-concept living and family room with a cozy gas fireplace, perfect for relaxing or entertaining. A separate formal dining room comfortably accommodates 810 guests-ideal for large family dinners and gatherings.The chef-inspired kitchen is equipped with stainless steel appliances, granite countertops, and an abundance of extended cabinetry for maximum storage. The bright breakfast area seamlessly flows to a large outdoor deck, offering breathtaking views of lush greenery and total privacy~perfect for summer BBQs and outdoor entertaining.Upstairs, you'll find four generously sized bedrooms, including two with private ensuite bathrooms~a rare and highly desirable feature. The second floor also includes a separate laundry room for added convenience.The walkout basement is fully legal and income-ready, featuring two bedrooms, a full kitchen, dining area, spacious living room, separate laundry, and a private entrance~ideal for extended family or rental potential.The backyard is fully interlocked for low-maintenance living and enhanced with exterior pot lights, creating a gorgeous, inviting atmosphere at night.This is a home that checks all the boxes~style, space, functionality, and income potential~all in a welcoming community. Don't miss your opportunity to make 1581 Winville Road your next home! (id:60626)
Revel Realty Inc.
613 6688 Pearson Way
Richmond, British Columbia
Welcome to 2 RIVER GREEN by ASPAC, the most luxurious & prestigious waterfront community in Richmond. This South corner, 3 bedroom 3 full bath Brand new unit offer a panoramic view of sunsets, water and Garden view. Highly functional open layout with plenty of storage & natural light. 9'4" feet ceiling, floor to ceiling windows. Featuring Central Heating/Air Conditioning, Miele appliances, 24 hour Concierge. The 5 stars luxury resort style amenities - Over 34,000 Sqft Green Space and Water garden, indoor swimming pool, sauna/steam room, fitness center, Yoga dance room, Club Room, Music Room, Study room. Private shuttle bus to City Center and Canada Line. Steps to river dyke, Oval, T&T and restaurants. (id:60626)
RE/MAX Crest Realty
2028 Ocean Beach Esplanade
Gibsons, British Columbia
The prettiest cottage with outstanding beach access & views of the water situated on Gibson's finest beach. This is a rare opportunity to own acreage property that's zoned for 2 homes. The mid century vibe cottage was renovated in 2023 & boasts exceptional light,modern touches,you feel like you are on Laguna Beach! Thoughtfully designed there's also a bonus guest bunkie with a bedroom,ensuite bathroom & sleeping loft. New stairs have been installed for a 3 minute walk up to the top acreage parcel that has excellent building sites WITH APPROVED BUILDING PERMIT. The home comes fully furnished,ATV for beach rides, Zodiac for fishing & Crab traps, just move right in! Sit on the front deck and listen to the waves roll in! This is one of the finest waterfront locations in the whole of BC! (id:60626)
RE/MAX City Realty
263 North Street
Whitchurch-Stouffville, Ontario
Your dream family home awaits - Welcome to 263 North Street. Incredible detached 4+2 bedrooms, 4 bathroom side-split with meticulous attention to every detail - nothing has been overlooked. Offering an impressive, functional layout, almost 3000 square feet of total living space with smooth ceilings, freshly painted & extensive upgrades throughout. The gourmet kitchen is a chef's dream with built-in stainless steel appliances, quartz countertops, pot lights, crown molding, an open concept design with dining area & a family room sun filled with natural light, fireplace, pot lights & a large window overlooking the front yard. The primary bedroom is a true retreat & features an amazing balcony with views of the pool & expansive backyard, built-in closet with organizers & tv, a brand new, spa like 4 piece ensuite with glass shower, double vanity, heated floors & a smart toilet. The upper level also accommodates 3 additional generous size bedrooms. The cozy yet large living area features custom built bookshelves, barn door, pot lights, laundry area, 2 pc powder room & a walk out to the beautiful backyard retreat. The lower levels offer a spacious 5th bedroom, gym, recreation room with pool table/ping pong table, a home theatre room with projector & screen, custom sectional included, a 4 piece bath, utility room & additional storage space. Step into your private & personal haven with a large 18x36 swimmers pool, maintenance free aluminum fence, gazebo, seating area, projector + screen, firepit, bar & custom shed. Located on a fantastic 60x105 ft lot with a 2 car garage plus up to 6 car driveway parking (or 4 large trucks) in a mature enclave of Stouffville with excellent schools, great parks, trails, shops, restaurants & just minutes away from all the amazing amenities Stouffville has to offer. This is not merely just a house; its an exceptional family home waiting for you. See all inclusions. (id:60626)
Century 21 Leading Edge Realty Inc.
3539 Plymouth Rd
Oak Bay, British Columbia
Oak Bay ONE LEVEL HOME on a rare 16,000+ sq ft private property. This light filled rancher has been lovingly maintained & awaits your cosmetic ideas. The spacious living room features leaded glass windows, hardwood floors, and a cozy fireplace, opening to a dining area with sliding doors to a private deck and fenced yard. The bright kitchen with eating area flows into a generous family room with garden views. Recent updates include a main bath reno (2020), new chimney (2015), new dishwasher, 240V electrical panel, and a gas furnace for year-round comfort. The yard features a low-maintenance Garry oak meadow & mature gardens; trees professionally inspected and trimmed (2024). Ideally located near UVic, top schools, Uplands Golf Club, Mount Tolmie, Henderson Rec Centre, Gyro Park, and Cadboro Bay village. A fantastic home for a couple, small family, retirees downsizing or even a potential property for a new build all in a prime Oak Bay location. (id:60626)
Engel & Volkers Vancouver Island
Th 120 - 35 Brian Peck Crescent
Toronto, Ontario
Perfect opportunity to own this beautiful 2 Level Condo Townhouse in the "Award -Winning" "SCENIC on EGLINTON". Enjoy Direct Front Door Access from Serene Brian Peck Crescent Live in this "leafy green" upscale Leaside neighborhood. Over 1,600 sq ft of interior space with almost 350 Sq Ft of additional exterior living area. A spectacular Terrace walks-out from the Main Floor and a gorgeous Balcony enhances the Primary Bedroom. Three bedrooms on the Upper level (2 with private Ensuites ) and a Separate versatile Den on the main floor, provide ample space and privacy. Recent improvements and renovations of approx. $100K. Enjoy the expansive feeling of a house, plus all the many conveniences and amenities of an exceptionally well-run Condo The 10' Floor to Ceiling Windows bring in the beauty of Natural South Daylight Surrounded by a multitude of Parks, and green forested areas, The serenade of birds and the scent of lilacs will entrance. Only Steps Away from the New LRT and transit...you are minutes away from Shopping and a wide selection of wonderful Leaside Restaurants and Best Public and Private Schools. This "Resort Style" Condominium has first class amenities that include 24 Hour Concierge Service, lush green "Hanging Garden Wall", Indoor Pool and Sauna, excellent Gym, Yoga Room , Meeting Room, Guest Suites, Party Room as well as a designated " Children's Lounge" In Addition...there is also a gorgeous outdoor BBQ area and tons of "Guest Parking" spaces. The Oversize "Tandem" Parking Spot easily accommodates 2 cars / There is both "In-Suite Storage PLUS an Oversize owned Locker Low monthly Maintenance Fees include both Heat and Water. All the elements are here and available for living an absolutely Perfect Life!! (id:60626)
Forest Hill Real Estate Inc.
3182 Dolphin Dr
Nanoose Bay, British Columbia
Exquisite Nanoose Bay Oceanview Residence! Don't miss this bright and spacious 3 Bed plus Den/Office/3 Bath Custom Home on an elevated .37 acre offering a sweeping views of the forest, coastal Islands, and reaching across the Strait of Georgia to the distant mainland mountains! This owner/contractor built home boasts superb updates, day-to-day living spaces on the upper level, a fully-finished ground level that is perfect for hosting guests, lots of private deck space, picture windows showcasing fabulous views, and it is a 20 min drive to Parksville and North Nanaimo for shopping/amenities! From the spacious foyer with slate flooring, a staircase brings you to a sizable Great Room with Jatoba hardwood flooring and a breathtaking panorama of picture windows with far-reaching views. The Deluxe Island Kitchen has ample wood cabinetry, a WI pantry, new quartz CTs, quality stainless appliances incl a gas cooktop, and a Nook with a door to a 466 sqft deck with dynamic views of the forest, Dorcas Point, the Yeo Islands, Gerald, Amelia, and Douglas Islands, Lasqueti and Texada Islands, and the Georgia Strait. Completing the upper level is a Primary Bedroom Suite with a WI closet, bamboo flooring, and a 5 pc ensuite with a soaker tub and a WI shower. Nearby is a Laundry Room and a 2 pc Powder Room. The 1154 sqft ground level of the home hosts a cozy Den/Office, and two spacious Bedrooms (one with views) that share ''Jack-&-Jill'' access to a 3 pc Bath. Completing the ground level is a 440 sqft Double Garage and a Furnace/Utility Room. A door opens to a 598 sqft lower deck with a BBQ area, south exposure, and a sun-soaked backyard with a palm tree, ferns, and a backdrop of towering evergreens. Tucked away in the forest behind the home are Fairwinds walking trails, it is a short walk to beach access, & you are just mins from Fairwinds Landing and Marina, the golf course, & Red Gap Shopping Center. Visit our website for more pics, a VR Tour, a floor plan and more. (id:60626)
Royal LePage Parksville-Qualicum Beach Realty (Pk)
16662 Highway 2
Quinte West, Ontario
A great investment opportunity awaits with this commercial property, currently home to Hollandale Landscaping and Garden Centre. Situated on a 5.39-acre lot with 580 feet of frontage, this business has been thriving for over 70 years. Hollandale's legacy as a trusted garden center and landscaping service is well-established, making this an ideal investment for those looking to step into a prosperous business or repurpose the land for other commercial ventures. The asking price includes the land and buildings only, with the equipment and inventory negotiable, providing a turnkey solution or the flexibility to create your own vision. The property features a 1,500 sqft retail storefront, offering a welcoming space for customers and an excellent area for product displays. The retails space then opens up into five greenhouses totaling 8,800 sqft, two of which are heated and ventilated, allowing for year-round operation. There is a 1,000 sqft dry shed with three bay doors, providing substantial room for storing equipment and vehicles. Additionally, there is a 1,200 sqft workshop with a 10x10 drive-in door, perfectly suited for maintenance work or additional workspace needs. Complementing these are two hoop houses, covering a total of 3,800 sqft, offering versatile space for growing or storage. Zoned Commercial Rural (CR) this property allows for a variety of uses, including a banquet hall, a farm produce retail outlet, hotel, building supply outlet, personal service shop, and many more. (id:60626)
Ekort Realty Ltd.
4 Honeybourne Crescent
Markham, Ontario
Renovated home in a Fabulous Location, Super convenient, Surrounded By Multi-Million Dollar Custom Built Homes!!! This Solid Brick Bungalow Sits on A Premium 68 X 161.1 Ft Lot (10,983 Sq.Ft). privatecy w/no residents behind, Recently renovated, Hardwood Flr thr-out 1st, Potlights 1st & bmt, Fireplace in Living Room, Gorgeous kitchen w/ s/s appls, Dining Room o/look backyard, 3 Spacious Bedrooms features Closet, Separate Entry To Lower Level ~ Great Potential for In-Law Suite, Covered Interlock Patio Overlooks Huge backyard! Live Here Or Build Your Dream Home! (id:60626)
Century 21 King's Quay Real Estate Inc.
3441 Porter Street
Vancouver, British Columbia
Stylish. Functional. Perfectly located. This one checks every box! Spectacular 3 bed + den townhome across from TROUT LAKE in community-rich East Van! Almost 1500 sqft with ~600 sqft of outdoor space, including a sun-drenched ROOFTOP DECK with sweeping CITY & MOUNTAIN VIEWS. Main floor offers BRIGHT & SPACIOUS living with chef´s kitchen boasting high-end appliances, marble backsplash, quartz counters & pantry. Upstairs, find 2 generous bedrooms & full bath.Top floor is a dreamy primary suite with huge flex area (WFH or nursery) & a SPA-LIKE ensuite. The most sought-after plan in this boutique complex, designed by BYU & built by Boffo. Experience Trout Lake´s Farmer´s Market, Community Centre, Beach & trails, while steps to Commercial Drive & Skytrain. Parking & Locker. (id:60626)
Oakwyn Realty Ltd.
2568 Eastdowne Rd
Oak Bay, British Columbia
A true family home and garden paradise, welcome to 2568 Eastdowne Road in the heart of Oak Bay’s beloved Henderson neighbourhood. This beautifully maintained 5-bed, 2-bath residence sits on an 8,426 sq ft lot with an extraordinary landscape-architect-designed garden bursting with mature roses, full irrigation, and a fenced vegetable plot. Double doors off the dining room open to a sun-drenched, west-facing deck—your dream setting for summer evenings and backyard play. Inside, a bright, updated kitchen features white maple shaker cabinetry, quartz counters, stainless steel appliances, and a gas stove. A second kitchen below offers ideal space for guests, teens, or extended family. The oversized detached garage with power and plumbing adds versatility. Located near top schools: Willows, Monterey, and Oak Bay High, with easy access to UVic, parks, and the charm of Oak Bay Village. The main home is vacant and move-in ready. Come experience the warmth, function, and magic of this special property. (id:60626)
Real Broker B.c. Ltd.
3 3800 Pender Street
Burnaby, British Columbia
Welcome to this exceptional, brand new 3-bedroom residence ideally situated at the corner of Pender Street and Esmond Avenue in the heart of Willingdon Heights. This North East facing home showcases sweeping views and a sun-drenched, thoughtfully designed layout. Enjoy year-round comfort with radiant in-floor heating and air conditioning. Set within a boutique fourplex and currently under construction--with completion anticipated this summer--this home combines contemporary design with everyday convenience. Just steps to renowned restaurants, cafes, shops, parks, and transit, this is a rare opportunity to own a modern residence ni one of Burnaby's most sought-after neighbourhoods. (id:60626)
Engel & Volkers Vancouver
24629 105a Avenue
Maple Ridge, British Columbia
Introducing your dream home! This stunning three-story residence offers over 3,200 sq. ft. of luxurious living space. The upper level features 4 spacious bedrooms, including 2 master suites with walk-in closets, and 3 modern bathrooms. The main floor boasts a chef´s kitchen that flows into a bright living room, leading to a large covered balcony. A large rec room is also on this level. The lower floor includes a 2-bedroom legal suite, perfect for a mortgage helper or in-law accommodation. Located in the coveted Albion Elementary catchment and near scenic walking trails, this home blends convenience and tranquility. (id:60626)
Sutton Group-West Coast Realty
3200 Oceanview Drive
Daajing Giids City, British Columbia
Nestled on the edge of the Pacific Ocean, the Misty Harbour Inn offers an unmatched blend of business opportunity, natural beauty, and cultural richness. Located in the heart of Daajing Giids-formerly Queen Charlotte City-this oceanfront inn is a cornerstone of the Haida Gwaii experience. The building occupies a prime ocean side location along Oceanview Drive, with sweeping views of Skidegate Inlet and the nearby marina. This well-established commercial property includes 5 guest rooms (with a common kitchen) operated by the owner, a leased 125-seat licensed pub, and a leased 85-seat restaurant space, a leased tenant-operated liquor store and an additional retail space that is currently vacant. The Seller may consider carrying a first mortgage with a reasonable down payment. (id:60626)
RE/MAX Kelowna
452 Bayshore Road
Greater Napanee, Ontario
Located on the shores of Lake Ontario west of Bath. This Custom Waterfront bungalow with finished walk out lower level was meticulously planned and built in 2017. approx. 2740 Sq Ft of finished living space.Tasteful stone and brick exterior nestled on the south facing waterfront lot has been totally landscaped. From the surrounding gardens to the large natural stone retaining wall and stone steps to the water. Spacious main floor has open concept Kitchen with large quartz island, adjoins the family room with cozy fireplace. Walkout onto the expansive composite deck with glass railing enjoy views of the sunrise and reflections of the sunset on the waters and far shoreline. Perfect for that morning coffee or evening BBQ with friends and family. Separate Living / Dining room and gracious entrance. Large south facing principle bedroom with Walk in closet, Spa like ensuite Bathroom. Also a Guest bedroom and full bathroom, convenient inside access to the double car garage. You'll love the finishes, 9 ft ceilings, crown molding and the rounded corners of the drywall attest to the quality of this build. The Lower-level features walkout double doors to Stamped concrete patio and Hot Tub. Large Recreation /family room, with Office nook area, and the spacious bedroom both have water view. Bedroom has ensuite privilege to the beautifully finished 3 PC bath. A good-sized bonus room currently serves as a gym. Propane forced air furnace and AC., Central Vac, Wired-in Generac Generator , 200-amp service, Water filtration System , Hot Tub, 4 Person Sauna and built in appliances are all included. All 7 years new! This stretch of water is perfect for Sailing, Kayaking, Paddle boards, Leisure craft and Fishing. The scenic road is ideal for walking and biking used mainly by local traffic and friendly neighbours. Municipally maintained all year. You can safely enjoy the ever-changing scenery as you walk along the waterside road, observing a wide variety of other bird life. (id:60626)
Sutton Group-Masters Realty Inc.
81 Saskatoon Drive
Halifax, Nova Scotia
Have you been dreaming of lakefront living in the city. It is our pleasure to present this magnificent home nestled on a large lot with 86 feet of Kearney Lake frontage. You will enjoy quick and easy access to the 102 Hwy with less than 10 minutes to the fine dining and shopping in Bayers Lake, 17-minutes to downtown Halifax and just 23 minutes to the Halifax Stanfield International Airport. Kearney Lake is home to the Maskwa Aquatic Club. Maskwa is Canadas premier canoe club, winning the National Championships in 2023 and 2024. Maskwa offers youth summer programs, year-round training, competitive and recreational adult programs, and much more. Designed by John Hattie, this magnificent two-story executive lakefront home features three fully finished levels with over 3,900 square feet of finished living space. The open concept main level features a large kitchen with a ton of cabinetry, granite counter tops and walk-in pantry, dining room with garden doors to the upper deck with magnificent views of the lake and its activities, living room with cozy Rumford wood burning fireplace, a sunroom with floor to ceiling windows you are sure to love, home office, large mud room with main floor laundry, spacious front entrance foyer for greeting family and friends and access to the built in double garage with huge 21 x 12 bonus room above. The upper level features a luxurious primary bedroom with walk in closet, large spa like ensuite bathroom with a standalone glass and tile shower and a deep air jet tub to relax and soak in after a long day. The upper level also features 2 other good-sized bedrooms a home office (or guest bedroom) and the main full bathroom. The lower level can be used as a secondary suite for in-laws or extended family as it features an expansive living room (home theater), second kitchen, two bedrooms, laundry area and a full bath. There are too many features, updates and upgrades to list here. This home is a must see. (id:60626)
Royal LePage Anchor Realty
71899 Sunridge Crescent
Bluewater, Ontario
GRAND BEND AREA .65 ACRE LAKEFRONT HOME W/ SANDY BEACH | ONE OF A KIND OFFERING: This impressive & young 4 season Scandinavian style beach house, just a 5 min drive to everything you need in downtown Grand Bend, provides views of the lake & sunsets so exquisite, so epic, so stunning, that they'll outclass any other lakefront view you've seen! As a local real estate specialist & also as someone who grew up on the lake in this area, I've visited many lakefront properties. THIS gorgeous 2500 SQ FT 4 bed/3 bath lakefront charmer has the most immaculate & incredible views of Lake Huron & it's top 10 sunsets you will have ever seen in your life! It is absolutely breathtaking - a lakefront gift from the heavens, with almost every window in the home framing-in this mind-blowing view for your daily enjoyment, offering over 200 degrees of panoramic lake & sunset views spanning the staggering 177 FT of lake frontage! Plus, you get stellar & consistent sandy beach! The unique house, w/ a newer furnace, hot water tank, & roof (all less than 10 yrs old), offers a spectacular exterior & interior alike. Passing the stone/board & batten exterior to enter the home, you'll be able to see the lake the second you walk through the roadside door just opposite the inside entry from your roomy attached garage. The bright & beachy feel fosters a superb harmony w/ the expansive lakeview windows, boasting unique whitewashed wood ceiling features & higher-end Scandinavian finishing w/ attention to quality & longevity at every turn. The efficient younger home offers low utility billing, right on the shoreline! With over 1/2 an acre of premium privacy on the lake, practically NO NEIGHBORS, & privately owned & BRAND NEW (2023) stairs to the beach, this is a show stopper! Super unique, exceptionally well-positioned for water & sunset views, & available fully furnished w/ HOT TUB & quick possession. AirBnB Ready w/ Cleaners / $75K per yr Rental! Book your private viewing today. (id:60626)
Royal LePage Triland Realty
6918 201b Street
Langley, British Columbia
First Time in The Market. Well cared and loved home. 5 beds & den ll 3.5 Baths ll Separate Basement Entrance easy to make a suite. Full of bright natural light offers a comfortable and cozy home. Beautiful fenced backyard perfect for outdoor activities. 2024 - New Kitchen Cabinet doors, Quartz countertop & Kitchen Flooring & Hood. 2023-New Dishwasher & Oven. 2019 - New Fridge, Clothes washer & Dryer. Located in heart of Willoughby Heights, Nearby schools, shopping(willowbrook mall, Costco, TNT, Korean Markets) centers, and the Langley Events Centre. Easy to access to HWY 1. Don't miss the opportunity to own this beautiful home! Showing by appointment ONLY. (id:60626)
Sutton Group - 1st West Realty
19 Maple Grove Road
Caledon, Ontario
Welcome to a truly one-of-a-kind custom residence in the heart of prestigious Caledon Village, ideally positioned across from a tranquil park and just minutes from exclusive golf courses, scenic trails, equestrian estates and a public school. This one of a kind home is set beautifully on over half acre landscaped lot. This exceptional home delivers a bold modern aesthetics. From the moment you arrive, you're greeted by beautiful landscaping, architectural uplighting, sleek black-framed windows, a covered porch, a full-view glass garage door imported from California and a durable metal roof-a stunning combination that creates a refined and memorable first impression that sets this home apart. Inside, the main level showcases a thoughtfully designed open-concept layout. The gourmet kitchen is a true showpiece featuring premium stainless steel appliances, a two-tier wine fridge, built-in microwave, custom cabinetry, and a stunning 12 ft quartz island that anchors the space with style and function. The kitchen flows seamlessly into the living room, family room, and a bright, dedicated home office. Oversized windows flood the interior with natural light, creating a warm, airy ambiance throughout. Upstairs, discover three generous bedrooms and two spa-inspired bathrooms, each finished with premium materials and an eye for modern luxury. The lower level impresses with 10ft ceilings and over 1,100 sqft of versatile space--ready to be transformed into a home gym, theatre, or additional living quarters. All of this, just a short walk to Caledon Central Public School and mere minutes from Highway 10, offering easy access to everything Caledon and Orangeville has to offer. More than a home-this is a lifestyle statement. (id:60626)
The Agency
2953 Wall Street
Vancouver, British Columbia
Welcome to Avant - Vancouver East´s most peaceful, park-filled townhome community by award-winning Aragon Properties. This rare 3-bedroom, 2-bath, 3-level home features a spacious main floor and a stunning 300+ square ft rooftop deck with sweeping views of the North Shore Mountains and water. Floor-to-ceiling windows flood the space with natural light from two exposures. Enjoy year-round comfort with geothermal heating & A/C (included in strata), high ceilings, exposed brick, engineered wood flooring, and premium finishes throughout. Located just 1 minute from Hwy 1, with bike routes, New Brighton Park Beach & Pool, Hastings Sunrise, and Nanaimo´s top eateries all nearby. Pet-friendly and Airbnb-approved (per city bylaws), this home includes 2 EV parking spots + 1 storage locker. School Catchment: Hastings & Laura Second (French Immersion) Elem., Templeton & Van Tech (French Immersion) Secondary. Contact us today to view this exceptional waterfront townhome. OH Sat & Sun, July 12/13, 2-4PM. (id:60626)
Rennie & Associates Realty Ltd.
16072 13 Avenue
Surrey, British Columbia
South Meridian! Beautiful 2514 sqft 2 level in sought after neighbourhood offering the perfect blend of comfort, privacy & outdoor living. Ultra-private, south-facing backyard oasis with high perimeter hedge, large partly covered patio, lush landscaping, shed & gazebo that is wired for a hot tub -ideal for entertaining. Garage/workshop is 30 ft deep on one side. 71 ft wide lot - room for RV beside the house. Traditional layout with spacious living room & entertainment sized dining room. Bright kitchen with breakfast bar island, quartz counters, stainless steel appliances, eating area & adjoining family room with gas fireplace - opens to patio, creating seamless indoor-outdoor flow. 3 large bedrooms up - primary suite with walk-in closet & soaker tub ensuite. Bonus games room over the garage offers flexible space for a playroom, home office or gym. The upstairs laundry room adds everyday convenience. Fantastic location close to schools, parks & easy access to White Rock beach, shopping & U.S. border. (id:60626)
Royal LePage - Wolstencroft
127 O'connor Crescent
Richmond Hill, Ontario
Welcome To 127 O'Connor Cres, High Demand Location! Over 3000 Square Feet Of Finished Living Space 4 + 1 Bedroom Home, Solid Wood Front Door, Hardwood Floors & Pot Lights Throughout, Modern Kitchen With Breakfast Area And Walk Out To Patio, Kitchen Offers Extended Cabinets, Quartz Counter, Backsplash & Valance Lighting, Oak Staircase In Open Welcoming Foyer, Combined Large Living And Dining Room Great For Entertaining, Separate Private Family Room With Stone Mantle Fireplace Featuring Double Door Walk Out To Yard, Primary Bedroom With 4 Piece Ensuite & Double Closet , 3 Large Bedrooms, Finished Basement With Separate Entrance, Large Recreation Room With Fireplace, 2nd Kitchen, 3pc Bath, Large Bedroom & The 2nd Laundry Room, Landscaped And Fenced Yard, Long Driveway No Sidewalk Accommodates 4 Cars And Double Garage. (Virtually Staged Photos) (id:60626)
RE/MAX Premier Inc.

