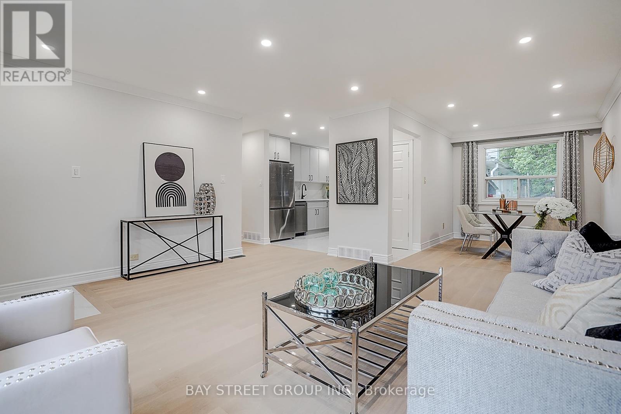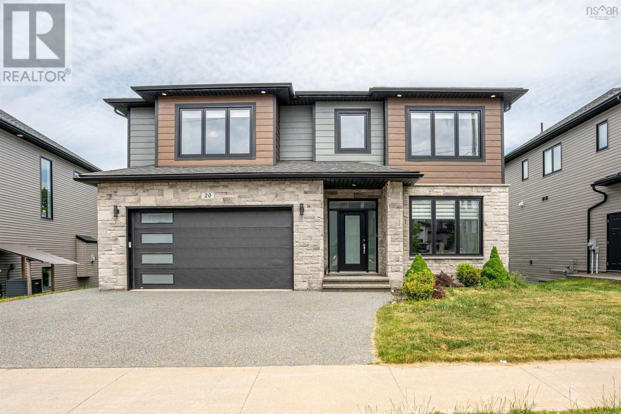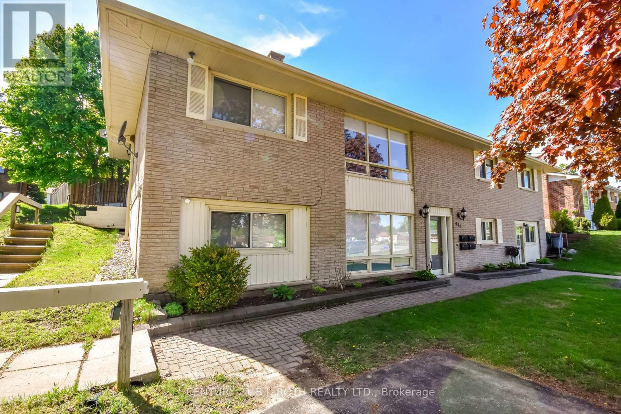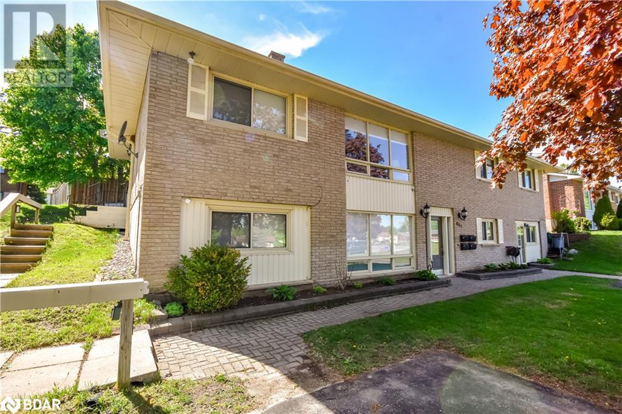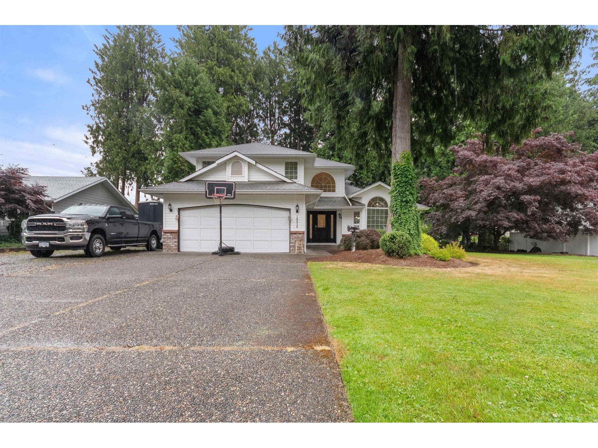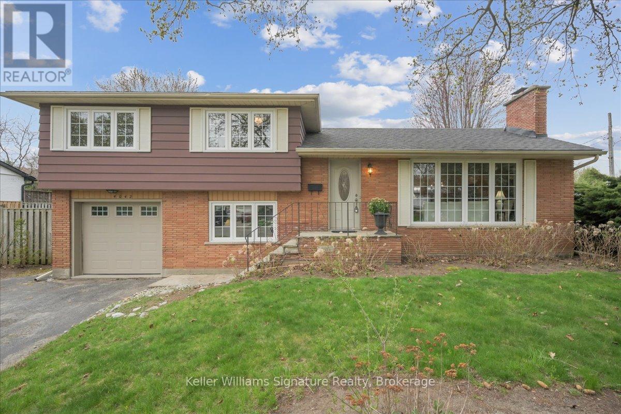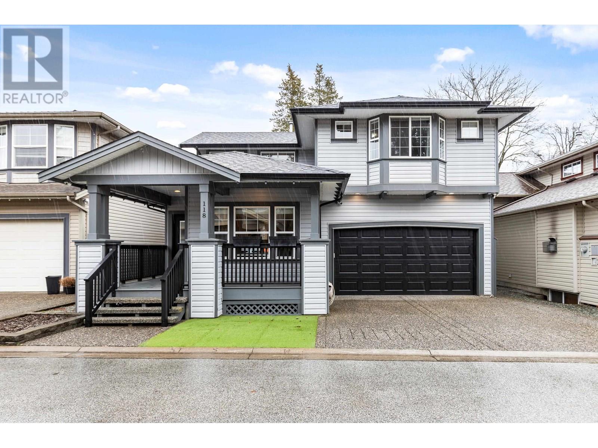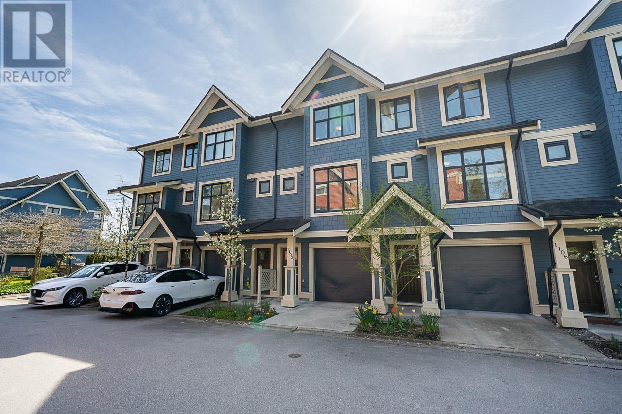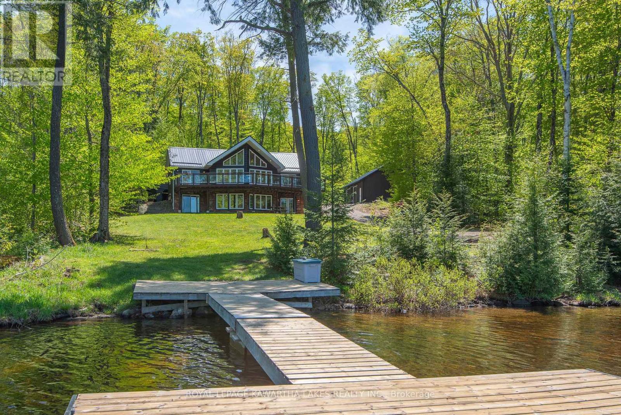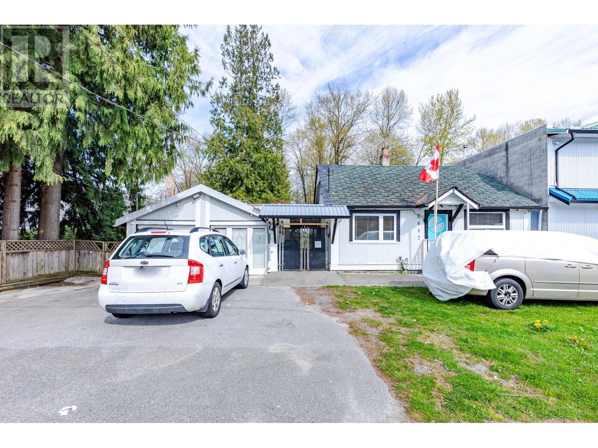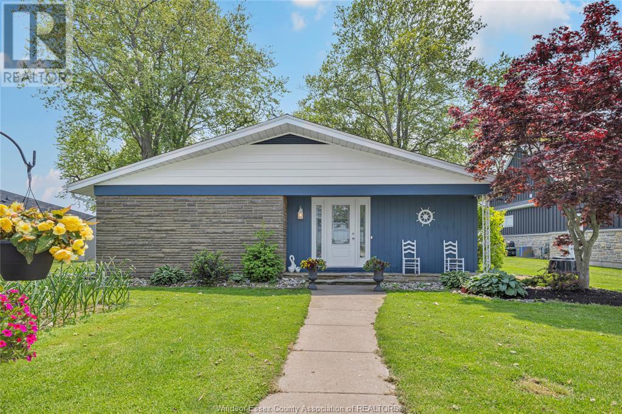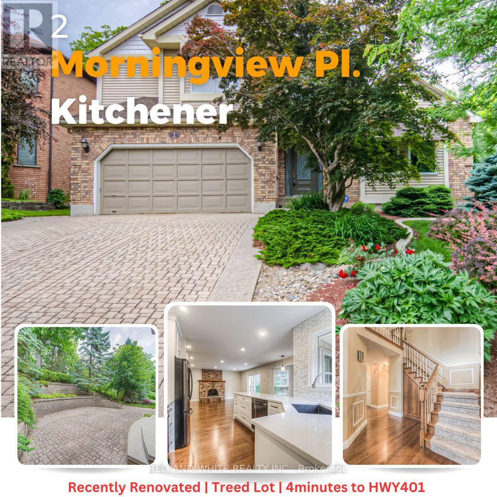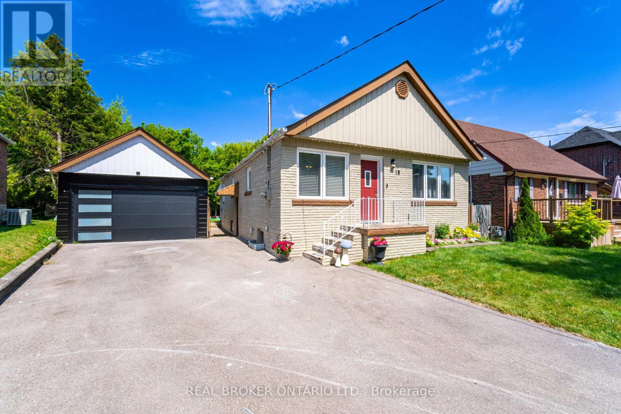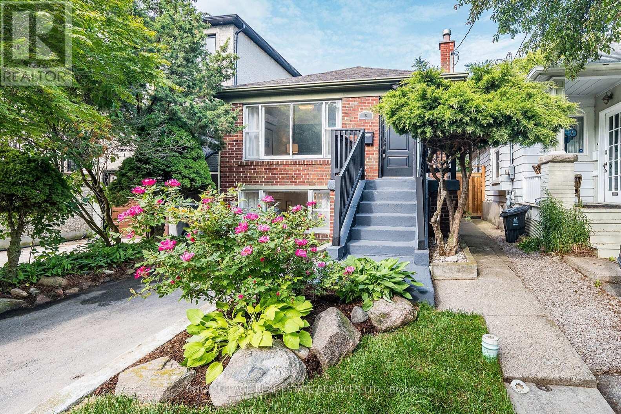6 Scott Court
Uxbridge, Ontario
Nestled on a serene 0.7-acre lot, this historic 1856-built home has been masterfully reimagined with a complete top-to-bottom renovation in 2022. Now offering 2,719 sq ft of beautifully upgraded living space (MPAC), every detail of this residence blends heritage character with contemporary comfort. The open-concept main floor is highlighted by brand new engineered hardwood flooring and a custom-designed kitchen featuring a soaring 12-ft vaulted ceiling, exposed beam, custom cabinetry, and an impressive 8-ft centre island - a true showpiece. This thoughtfully redesigned layout includes a spacious living and dining area, a large main-floor laundry room, and a versatile home office that doubles as a fifth bedroom. The second floor includes four bedrooms, including a spacious primary suite with a luxurious 5-piece ensuite bathroom & balcony. The 2nd floor also features 3 additional spacious bedrooms and a beautiful 4-piece bathroom. Every mechanical system in the home has been updated or replaced, including a new furnace, air conditioning, septic system, UV Filtration system, waterproofing, and upgraded 200-amp electrical service - ensuring comfort, efficiency, and peace of mind. A detached 2-car garage provides added convenience, while the expansive, private yard offers endless possibilities for outdoor enjoyment and peaceful country living. Families will appreciate that school bus routes from Uxbridge Public School (French Immersion), Uxbridge Secondary School, and Scott Central Public School all serve the Leaskdale area, making this an ideal location for families. With its rich history, stunning craftsmanship, and every modern upgrade, this one-of-a-kind Leaskdale gem presents a rare opportunity to own a piece of the past, perfectly outfitted for today. (id:60626)
Royal LePage Real Estate Associates
423 Osiris Drive
Richmond Hill, Ontario
One Of The Most Highly Sought After Streets Of Richmond Hill. AAA School Zone, Famous Bayview Secondary School District. Modern Renovation on main FL. which flood this Home with an abundance of Natural Light. Spacious Open Concept Living Room includes a large dining area. Sunfilled Gourmet Kitchen With Quartz Countertop and backsplash and Customized Cabinets. Quality engineered hardwood and potlights on main.Fresh Paint , S/S appliances.Main FL Washrooms(2017), Minutes To Richmond Hill Go Station, Shopping, Public Transit, Hwy 400 And 404.Oversized Windows (id:60626)
Bay Street Group Inc.
26 Theresa Mcneil Grove
Rockingham, Nova Scotia
Welcome to 26 Theresa McNeil Grove Over 3,800 Sq. Ft. of Modern Luxury and Comfort This stunning 4-year-young executive home is nestled in a quiet, family-friendly neighborhood and offers the perfect combination of privacy, space, and high-end finishes. With 5 bedrooms, 4.5 bathrooms, a double garage, and over 3,800 sq. ft. of beautifully finished living space, this home is ideal for families of all sizes. The main floor features a bright and spacious living room with large windows and a cozy natural gas fireplace, creating a warm and inviting space to relax. The chef-inspired kitchen is fully equipped with a sleek waterfall island, natural gas stove, a massive walk-in pantry, and extensive cabinetrytruly a dream for those who love to cook and entertain. Step outside to the oversized composite deck with privacy glass, perfect for outdoor dining or enjoying quiet evenings. Upstairs, the primary suite offers a peaceful retreat with a large walk-in closet and a spa-like ensuite featuring a soaker tub, custom shower, and double vanity. A second bedroom with its own ensuite provides great convenience for guests or extended family. The walkout basement is a standout with 10-foot ceilings, a huge fifth bedroom, a flex room ideal for a gym, office, or playroom, rough-in for a wet bar. Located close to all amenitiesincluding schools, parks, shopping, and highway accessthis home combines modern luxury with everyday convenience in one of the areas most desirable communities. (id:60626)
Royal LePage Atlantic
1100 Erie Street East
Windsor, Ontario
Investors here is your opportunity to purchase a mixed use building with multiple opportunities for income. Located in the heart of ""Little Italy's Business District"" this approx. 4540 SQ FT mixed use commercial and residential has a world of potential. This multi use building has a full basement with 3 units with a 2 PC bath and storage. It has 3 separate meters. Building has 2nd and 3rd storey residential living space. Second floor features 3 bedrooms, 2 baths, Marble flooring and Granite counter tops, third level boasts another kitchen, Bath, Laundry Rm, Living Rm. Large doors open up to a full patio that can be closed off for more living space. Lots of opportunities for great income. Truly a must see! (id:60626)
Bob Pedler Real Estate Limited
70 Elmhurst Street
Scugog, Ontario
Welcome To 70 Elmhurst Street Port Perry, 4 Bedroom, 3.5 Bathroom. This House Features 9 Feet High Ceilings On The Main Floor, Hardwood Floors And Pot Lights And Chandeliers Throughout. Upgraded Rooms With No Pop Corn Ceiling And Hardwood Installed On The Upper Floor. Kitchen Appliances Are Upgraded With Panel Ready Fridge, 36 Range Hood With Oven, Panel, Drawer Dishwasher ($30,000 On Appliances).Upstairs Area Is Perfectly Designed For A Home Office, Offering A Productive Space With Abundant Natural Light. Water Softener And Water Filter Are Installed. Unfinished Basement With 9 Feet Ceiling, Large Windows And A Cold Room In Basement. The House Is At Prime Location With Easy And Few Minutes Access To Schools , Recreation Centre, And Parks And Just Few Kilometres From Downtown And Lake Area. This Home Is Also Very Close To Lakeridge Health Hospital. (id:60626)
Dynamic Edge Realty Group Inc.
644 Mississaga Street W
Orillia, Ontario
OPPORTUNITY ABOUNDS WITH THIS FULLY LEGAL FOUR PLEX LOCATED IN ORILLIA'S WEST END - SET YOUR OWN MARKET VALUE RENT WITHTHE BEAUTIFUL 3 BEDROOM UNIT OR OWNER OCCUPY IT WHILE COLLECTING A SOLID MONTHLY INCOME TO HELP WITH YOUR MORTGAGE -THE 3 BEDROOM UNIT HAS BEEN RECENTLY UPDATED WITH A NEW CUSTOM KITCHEN, COMPLETE WITH TILED BACKSPLASH AND STAINLESSAPPLIANCE PACKAGE, FLOORING, NEWER BATHROOM AND FRESH PAINT - THE BACHELOR UNIT, 1 BEDROOM AND 2 BEDROOM UNITS AREPRESENTLY OCCUPIED WITH MONTH TO MONTH TENANTS AT CURRENT RATES AND HAVE ALL BEEN UPDATED WITH NEW FLOORING AND PAINT- ALL UNITS SHOW INCREDIBLY WELL WITH PRIDE OF OWNERSHIP EVIDENT THROUGHOUT MAKING THIS AN OUTSTANDING PACKAGE - THEREARE TWO DOUBLE WIDE PAVED DRIVEWAYS WHICH PROVIDE AMPLE PARKING - THE PROPERTY IS LOCATED ON A PUBLIC TRANSIT ROUTE ANDIN CLOSE PROXIMITY TO OPP GENERAL HQ, CENTRAL REGION, THE NEW HYDRO FACILITIES, LAKEHEAD UNIVERSITY AND THE HIGHWAY 11CORRIDOR (id:60626)
Century 21 B.j. Roth Realty Ltd.
644 Mississaga Street W
Orillia, Ontario
FULLY LEGAL FOUR PLEX LOCATED IN ORILLIA'S WEST END - SET YOUR OWN MARKET VALUE RENT WITH THE BEAUTIFUL 3 BEDROOM UNIT OR OWNER OCCUPY IT WHILE COLLECTING A SOLID MONTHLY INCOME TO HELP WITH YOUR MORTGAGE - THE 3 BEDROOM UNIT HAS BEEN RECENTLY UPDATED WITH A NEW CUSTOM KITCHEN, COMPLETE WITH TILED BACKSPLASH AND STAINLESS APPLIANCE PACKAGE, FLOORING, NEWER BATHROOM AND FRESH PAINT - THE BACHELOR UNIT, 1 BEDROOM AND 2 BEDROOM UNITS ARE PRESENTLY OCCUPIED WITH MONTH TO MONTH TENANTS AT CURRENT RATES AND HAVE ALL BEEN UPDATED WITH NEW FLOORING AND PAINT - ALL UNITS SHOW INCREDIBLY WELL WITH PRIDE OF OWNERSHIP EVIDENT THROUGHOUT MAKING THIS AN OUTSTANDING PACKAGE - THERE ARE TWO DOUBLE WIDE PAVED DRIVEWAYS WHICH PROVIDE AMPLE PARKING - THE PROPERTY IS LOCATED ON A PUBLIC TRANSIT ROUTE AND IN CLOSE PROXIMITY TO OPP GENERAL HQ, CENTRAL REGION, THE NEW HYDRO FACILITIES, LAKEHEAD UNIVERSITY AND THE HIGHWAY 11 CORRIDOR (id:60626)
Century 21 B.j. Roth Realty Ltd. Brokerage
10030 Sussex Drive, Rosedale
Rosedale, British Columbia
This stunning 2-story family home on 1 acre in Rosedale offers over 100' of frontage, space for RV parking, and a park-like backyard with mature trees and privacy. The serene lawn, with views of Mt. Cheam, is perfect for kids or gardening. Inside, the home features a beautiful foyer, curved staircase, 1 bedroom on the main floor, 3 upstairs bedrooms including a large master suite, formal living and dining areas, and a spacious kitchen/family room. Located on prestigious Sussex Drive, amenities nearby include Bridal Falls, water park, Starbucks, Tim Hortons, and local grocery stores. Rosedale Traditional School and nursery are also close by. OPEN HOUSE: Sunday, July 13th, 2-4PM and July 27th, 1-3PM (id:60626)
Exp Realty
4042 Melba Lane
Burlington, Ontario
INCREDIBLE NEIGHBOURHOOD, highly desirable school district, and an opportunity to claim your piece of South Burlington without breaking the bank! This 3 bedroom, 2 bathroom side split home located in Shoreacres is walking distance to Paletta Lake Park, downtown/ Lake Ontario, Tuck P.S., Nelson HS and Pool/ Recreation Center, and more! The home has been lovingly maintained and is ready for your finishing touches or new build opportunity. Large windows create a bright & inviting space on all levels, with dedicated space for work-from-home, and convenient inside entry from the garage. Some features include hardwood floors, a well appointed kitchen with plenty of storage, and a cosy fireplace in the living room. Walk out from the dining room directly onto a large private deck in the backyard, as well as enjoy green space surrounded by mature cedars. This street is being rejuvenated - many new-build luxury or renovated homes. A must-see property if you are looking in South Burlington! (id:60626)
Keller Williams Signature Realty
118 21868 Lougheed Highway
Maple Ridge, British Columbia
*NOT ON LOUGHEED HWY*Meticuously kept 2 Storey + basement in desirable west Maple Ridge situated on a private street. Beautifully renovated home offers a bright open main floor with a den & 2 storey great room with cozy fireplace.Large primary bedroom with walk-in and closet,ensuite with stand alone shower and tranquil soaker tub.Basement is perfect for the extendend family with its own Separate entry,patio,2 bedrooms,bathroom,separate laundry and rough in for kitchen with 220V.Low matinence yard with turft is perfect for entertaining, large covered patio with gas BBQ hookup, a finished shed for hobbies or storage.No expense hs been spared with Navien hot water on demand, newer furnace,A/C,roof,new exterior paint.Low bareland strata fee includes garbage pick up/snow removal! (id:60626)
RE/MAX Lifestyles Realty
1103 8485 New Haven Close
Burnaby, British Columbia
Welcome to this 3 bed, 3 bath, 3-storey townhome in Burnaby South, offering space, style & convenience. The open main level features 9 foot high ceilings & a modern kitchen with granite countertops, gas stove & an upgraded touchless hood fan-ideal for cooking & entertaining. Enjoy the oversized balcony with views of green space or relax in your private fenced yard, perfect for pets or play. Upstairs, you'll find bright, well-sized bedrooms, while the lower level adds extra flexibility. The complex offers an amazing clubhouse amenity room perfect for hosting parties. Located on Marine Drive & Patterson, you're minutes from River District, Market Crossing and Metrotown for shopping, dining & daily needs. A great opportunity in a growing, family-friendly community! (id:60626)
Royal Pacific Realty Corp.
1307 Adanac Road
Highlands East, Ontario
This Custom-Built, Year-Round Viceroy Waterfront Cottage Sits On A Beautifully Treed And Private 1.2-Acre Lot With 210ft Of Pristine, Sandy Walk-In Frontage On Colbourne Lake. Built In 2008 And Lovingly Maintained By The Original Owner, This Turnkey Property Is Clean, Comfortable, And Ready To Enjoy This Summer. The Lake Itself Is A Peaceful Gem. Perfect For Kayaking, Fishing, And Swimming, With Motorized Boats Permitted But Minimal Traffic. Soak In Serene Views Of Big Island And The Crown Land That Spans The Entire North End Of The Lake. The Main Floor Of This 1258 Sqft Bungalow Features Pine Floors, Local Slate Tile, And A Large Open-Concept Living And Dining Area Anchored By A Cozy Wood-Burning Fireplace. Expansive Lakeside Windows Fill The Space With Natural Light And Stunning Views. There Are Three Bedrooms And A 4-Pc Bathroom On This Level, Including A Primary Bedroom With Sliding Glass Doors To A Balcony Overlooking The Water. Downstairs, The Bright Walkout Basement Offers Incredible Flexibility, Ideal For Hosting Extended Family Or Guests. It Includes A Second Full Kitchen With Fridge And Stove, A Dining Area, An Entertaining Space, A 3-Pc Bath, Walkout Lake Views, And Three Additional Flex Rooms. Outside, Enjoy The Large Dock, Your Own Natural Boat Launch, And A Bonus Bunkie Tucked Privately In The Woods, Complete With Its Own Firepit And Dock. The 24x30 Detached Garage Provides An Open Storage Loft And Plenty Of Space For All Your Toys And Tools. Located Just 13 Mins To Wilberforce And About 25 Mins To Bancroft Or Haliburton, This Peaceful Retreat Offers A Perfect Balance Of Seclusion And Convenience. With Quick And Easy Access To Some Of The Best ATV And Snowmobile Trails Haliburton County Has To Offer, Adventure Is Always Close By. With A Steel Roof, Forced-Air Propane Furnace, And Exceptional Upkeep Throughout, 1307 Adanac Rd Is Ready For Its Next Chapter! (id:60626)
Royal LePage Kawartha Lakes Realty Inc.
38 Mcdonald Avenue W
Toronto, Ontario
Fully upgraded detached two story house IN 2022 (top to bottom) 3+2 Bedrooms. Everything new, new, furnace, new A?C, new kitchen. new staircase, new washroom, new laminate/flooring, new lights, newly built front foyer. Also basement finished with 2 bedrooms, kitchen and washrooms, also separate entrance. Tenanted property. (id:60626)
RE/MAX All-Stars Realty Inc.
1505, 400 Eau Claire Avenue Sw
Calgary, Alberta
Welcome to your stunning one level executive condo in Princess Island Estates! This gorgeous home boasts over 2000 square feet of exquisite living space with AIR CONDITIONING, 3 very spacious bedrooms, 3 bathrooms with BRAND NEW LUSH, SOFT CARPET, modern vinyl plank flooring, FRESHLY UPDATED MODERN PAINT THROUGHOUT, gorgeous coffered ceilings and full windows across the main floor! A bright open space with two living areas and so much space to entertain or relax. So much space that they created two living areas in it! From the moment you enter you notice the big open foyer with space to welcome guests or say a lingering goodbye. The long beautiful hallway greets you with stunning vinyl plank flooring with modern flair, a very open concept and grand living space with two thoughtfully designed living areas to entertain or enjoy with family. Shutters around all of the windows that encase the entire main floor and let in so much natural light. A timeless and NEWLY UPDATED gas fireplace is perfect for those cozy nights in and you have not one, but 2 decks off of each side of the main floor to enjoy the outdoor space and starry nights or a firepit with family. This absolute gem has 3 bedrooms and 3 bathrooms and over 2200 square feet of living - giving you a large home feel all on one level. The kitchen has NEW MODERN LIGHT cabinetry (newly updated in the kitchen and both bathrooms) with stainless steel appliances, Black handles and hinges, granite countertops and GAS stove. A large dining area off the kitchen allows for any size dining table with built in cabinetry and places for more dining storage. The primary bedroom is a very good size and has a huge walk in closet and gorgeous 5pc spa-like ensuite with steam shower, soaker tub wand dual vanity. The 2nd bedroom is a large size as well and has the use of the 2nd 3pc bath beside with large shower, vanity and is located right beside the bedroom or for guests to use if they need as well. The third bedroom is generous an d can double as an office and guest room if needed as it includes a built in MURPHY BED and desk and overlooks the courtyard and river.. An additional 2pc powder room and laundry room finish the space. This luxury living does not come along often. These prestigious suites are located right off of Princess Island Park, the river and gorgeous pathways that Calgary has to offer allowing for the best landscape and walking paths and restaurants within walking distance and right outside your door. It is also directly beside the former YMCA which is now planned to be a very prestigious Athletic Club which will continue to enrich the value of this great building and resale. The building specifically has a full time Building Manager, high security, tons of underground visitor parking, car wash station and so much more. Come and see it to appreciate. These do not come up often. Dont wait! (id:60626)
Real Broker
2617 Kingsway Avenue
Port Coquitlam, British Columbia
Investor Alert! Central Location, only steps away from downtown Poco, this unique 1,142 sqft single-family Rancher Bungalow with loft in a over a 1/4 acre lot. This home features 4 beds (2 are in loft area), 1 bath, and detached garage with separate 200 Amp service. Huge fully fenced backyard area with slip tube shelter. Extensive property upgrades include; New exterior siding, freshly painted exterior, covered concrete patios, steel constructed bridge, chain-link fence, security surveillance system and so much more. Great oppurtunity to have a investment property. (id:60626)
Metro Edge Realty
53 15775 Mountain View Drive
Surrey, British Columbia
The Grandview at South Ridge is the perfect blend of nature and modern design. Fantastic corner home tucked among lush green space, where every window and patio offers serene views and ultimate privacy. The defined space main floor features 9' ceilings, a sleek chef's kitchen with spacious island and two comfortable living areas ideal for entertaining or relaxing. With 4 bedrooms plus a den, there's room for the entire family. The green thumb will enjoy the private 530 sq ft deck or to cozy up with a good book. Walk to Morgan Crossing, Grandview Corners and close to White Rock and Crescent Beach. Grandview and Morgan Creek schools.. Enjoy exclusive access to a 6,500 sq ft clubhouse with a pool, hot tub, gym, basketball court, theatre, lounge, BBQ area & more. Still under 10-year warranty (id:60626)
The Agency White Rock
1711 Heritage Road
Kingsville, Ontario
Welcome to waterfront living! Situated on Lake Erie, this charming ranch home offers beautiful lake views, 85-ft of sandy beach, high ceilings and stunning trim and woodwork. Features include 3 bedrooms, 2 bathrooms, heated vinyl and ceramic flooring, a large sunroom, and gorgeous windows with plenty of natural light. The separate granny suite with fireplace and bathroom is appealing for extended family or potential income. Two car heated garage with workshop. Relax under the gazebo, enjoy the garden or entertain around the large inground pool. This beautiful and well-cared home is full of character and charm. Come experience how enjoyable lake life can be! (id:60626)
Exp Realty
2 Morningview Place
Kitchener, Ontario
Welcome to 2 Morningview Place, a beautifully renovated 5-bedroom home tucked away on a quiet cul-de-sac surrounded by mature trees and upscale homes. This spacious property offers over 3,000 square feet of living space designed for both comfort and style. Large windows throughout the home invite natural light and views of the forested surroundings, while multiple natural gas fireplaces add warmth and character. The main floor features soaring ceilings and an open-to-above foyer that creates a grand, airy feelperfect for showcasing a tall Christmas tree during the holidays. The updated kitchen opens to a private patio, ideal for relaxing or entertaining outdoors, and the main floor laundry adds everyday convenience. Upstairs, the primary suite is a true retreat with a walk-in closet and a luxurious 5-piece ensuite complete with a soaker tub and a separate walk-in shower. Located just steps from peaceful forest trails and a short drive to the highway, this home offers the best of both worldsnatural beauty and everyday convenience. Whether youre hosting guests, enjoying a quiet night by the fire, or heading out for a walk in the woods, 2 Morningview Place is a rare opportunity to live in comfort and tranquility. (id:60626)
Red And White Realty Inc.
18 Adanac Drive
Toronto, Ontario
Ravine Lot!! Welcome to 18 Adanac Dr. This move-in ready gem in the Upper Bluffs is a solid, fully detached 3+2 bedroom bungalow situated on a rare 40 x 164 ft ravine lot with no rear neighbours, backing directly onto peaceful green space and a scenic trail. Located in a quiet and family-friendly Upper Bluffs community, this home offers both tranquility and convenience.The main floor features laminate flooring throughout, three spacious bedrooms, a renovated 4-piece bathroom, and a bright open-concept living and dining area. The kitchen provides functionality and style, ideal for everyday living. A separate side entrance leads to a fully finished basement with two additional bedrooms, a large recreation room, a second kitchen, and another renovated 4-piece bathroom offering great potential for multi-generational living or rental income. Enjoy the beautifully treed and private backyard oasis, perfect for outdoor living and entertaining. An oversized garage for one car plus a hidden bonus room with a separate entrance to a home office. This upgraded space offers potential of many uses: home office, studio, spa room, gym or any other creative use a new owner can dream up. Additional features include an electric vehicle charger, hard wire Ethernet jacks throughout home and ample parking on extra long driveway. Conveniently located within walking distance to the GO Train, TTC, parks, schools, shops, and recreational amenities including an ice rink. Just minutes to Bluffers Park and all the essentials. Don't miss this rare opportunity to own a move-in ready home on a premier ravine lot in one of Scarborough's most desirable pockets. ****OPEN HOUSE SAT&SUN JULY 12/13 - 2pm-4 pm**** (id:60626)
Real Broker Ontario Ltd.
3748 Meares Dr
Port Alberni, British Columbia
Welcome to your paradise with one of the best views in Port Alberni! This luxurious 4,660+ sq.ft. executive home blends elegance and comfort seamlessly. Soak in breathtaking, west-facing views of the ocean (Alberni inlet), mountains, and the Alberni Valley as stunning sunsets unfold from the Grand Room and covered patio. Skylights fill the home with natural light, enhancing the 11+ ft. ceilings—perfect for entertaining. Unwind in your Executive Bedroom, complete with a spa-like 5-piece ensuite and walk-in closet. With 4 beds, 4 baths, bonus rooms, a wine cellar, double garage, and RV/boat parking, every detail is designed for comfort and class. Set on a generous ¼+ acre lot, the private backyard oasis features a 480 sq.ft. rec pool, hot tub, and beautifully landscaped, fully fenced backyard. This is the ultimate retreat you can call home! Schedule your private showing today. Measurements and data are approximate and should be verified if important. (id:60626)
Stonehaus Realty Corp.
RE/MAX Mid-Island Realty
6 Twelfth Street
Toronto, Ontario
6 Twelfth Street: a simply-delightful home with income-earning potential! With its lakeside location and private drive, this home also offers great top-up potential! This beautifully updated home featuring 3+1 beds, 2 baths and 1+1 kitchens. Ideally located in the highly-sought-after lakeside community of New Toronto. Just steps to the Waterfront Trail and Rotary Peace Park, this raised bungalow offers nearly 1,900 sq ft of living space (per floor plans). Freshly painted in trendy off-whites by Benjamin Moore and featuring gleaming hardwood floors recently refinished in Special Walnut, this home blends modern comfort with classic charm. The bright living/dining room showcases a large picture window with views of the park, a rich Hale Navy accent wall, and gleaming hardwood floors. The updated main floor kitchen is equipped with stainless steel appliances, white quartz counters, ample cabinetry, and a chic hex-tile backsplash. The queen-sized primary and second bedrooms overlook a sunny west-facing patio, while the third bedroom provides flexibility as a bedroom, home office or the expansion of the main living space. Updated 4-piece bath with oversized tile, a deep tub, and elegant vanity. The lower-level features an in-law suite (rental potential $$$) with a bright living space, cute kitchen, 4-piece bath, and large bedroom with a huge picture window - plus high ceilings, separate entrance and laundry/utility room. The backyard is fully fenced and features a lush green lawn, 2 storage sheds and gorgeous lilac tree. You will love the patio vibes; complete with an open gazebo, decorative lights, gorgeous patio set and natural gas BBQ - perfect for entertaining family and friends with sunny summer BBQs! This location can't be beat; steps to the lake, parks, transit, schools, pools & Humber College. And, it's just a short commute downtown. Dreaming of living near the lake? Dream no longer! Now you too can enjoy the excitement of Life-by-the-Lake! (id:60626)
Royal LePage Real Estate Services Ltd.
125 Milne Place
Guelph/eramosa, Ontario
BUNGALOW, POOL, LANDSCAPED! 125 Milne Place is a beautifully maintained bungalow nestled on a quiet, tree-lined street in the heart of Rockwood. This home is perfect for those looking to simplify their lifestyle without sacrificing elegance or functionality. The spacious primary bedroom features a vaulted ceiling, a walk-out to the private back deck, and a luxurious 5-piece ensuite bath. A bright and airy second bedroom with a double closet offers flexibility for guests or a home office. The main living area boasts hardwood flooring and crown moulding throughout, with a sun-filled living and dining room perfect for hosting family gatherings or intimate dinners. The kitchen has granite countertops, a breakfast bar, a prep island, stainless steel appliances, and a gas cooktop, making meal preparation a joy. The kitchen opens to a stunning family room, featuring a vaulted ceiling, a gas fireplace, and expansive views of the backyard. Two sets of French doors lead from the family room to the back deck, creating a seamless indoor-outdoor flow and overlooking the beautifully landscaped yard. The main floor laundry room provides convenience with upper cabinets, a coat closet, broom closet, and direct access to the garage. The lower level expands your living space with a recreation area, an office nook, and a large flex space ideal for a home gym, hobby room, or games area. The basement also features a workshop, cold room, a dedicated wine cellar, and abundant storage. Step outside to your private backyard oasis, where an inground pool, a charming gazebo, and beautifully landscaped gardens create the perfect setting for outdoor relaxation and entertaining. Located just minutes from Rockwood Conservation Area, this home offers easy access to trails, parks, and local shops, while still being close to Guelph and major highways for added convenience. This is the perfect opportunity for those seeking a slower pace, and a lifestyle rich in comfort, community, and natural beauty. (id:60626)
RE/MAX Escarpment Realty Inc.
125 Milne Place
Rockwood, Ontario
BUNGALOW, POOL, LANDSCAPED! 125 Milne Place is a beautifully maintained bungalow nestled on a quiet, tree-lined street in the heart of Rockwood. This home is perfect for those looking to simplify their lifestyle without sacrificing elegance or functionality. The spacious primary bedroom features a vaulted ceiling, a walk-out to the private back deck, and a luxurious 5-piece ensuite bath. A bright and airy second bedroom with a double closet offers flexibility for guests or a home office. The main living area boasts hardwood flooring and crown moulding throughout, with a sun-filled living and dining room perfect for hosting family gatherings or intimate dinners. The kitchen has granite countertops, a breakfast bar, a prep island, stainless steel appliances, and a gas cooktop, making meal preparation a joy. The kitchen opens to a stunning family room, featuring a vaulted ceiling, a gas fireplace, and expansive views of the backyard. Two sets of French doors lead from the family room to the back deck, creating a seamless indoor-outdoor flow and overlooking the beautifully landscaped yard. The main floor laundry room provides convenience with upper cabinets, a coat closet, broom closet, and direct access to the garage. The lower level expands your living space with a recreation area, an office nook, and a large flex space ideal for a home gym, hobby room, or games area. The basement also features a workshop, cold room, a dedicated wine cellar, and abundant storage. Step outside to your private backyard oasis, where an inground pool, a charming gazebo, and beautifully landscaped gardens create the perfect setting for outdoor relaxation and entertaining. Located just minutes from Rockwood Conservation Area, this home offers easy access to trails, parks, and local shops, while still being close to Guelph and major highways for added convenience. This is the perfect opportunity for those seeking a slower pace, and a lifestyle rich in comfort, community, and natural beauty. (id:60626)
RE/MAX Escarpment Realty Inc.
3950 Cherrilee Cres
Saanich, British Columbia
*Offer Collapsed, Back on Market* Introducing an incredible opportunity in one of Greater Victoria's most sought after communities, Cadboro Bay! Steps to the world renowned Gyro Park Oceanfront beach and playgrounds, we are pleased to offer this clean canvas for you to get as creative as you wish. With the flexible RS10 Zoning and meeting the Small Scale Multi-Unit Housing (SSMUH) regulations, create your vision and start building with no rezoning necessary. Situated on over 10,000 sq/ft with Southwest exposure & some peek a boo Ocean Views the higher you go. Whether you've been looking for that dream lot to build your forever home or DEVELOPERS looking to add density, this is definitely a must see! An unbeatable location just minutes to UVIC, Cadboro Bay Village, various Beach fronts, hiking trails & Frank Hobbs Elementary. (id:60626)
Pemberton Holmes Ltd.


