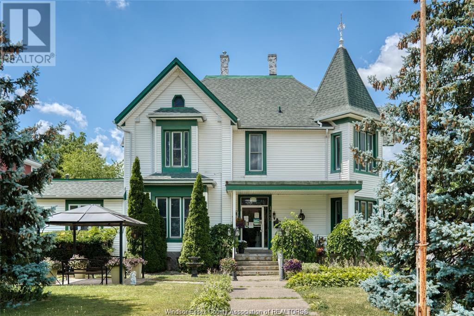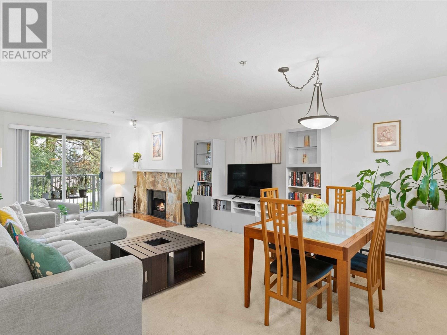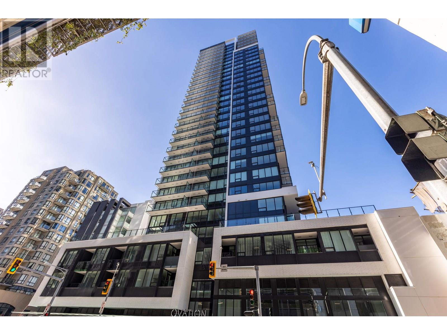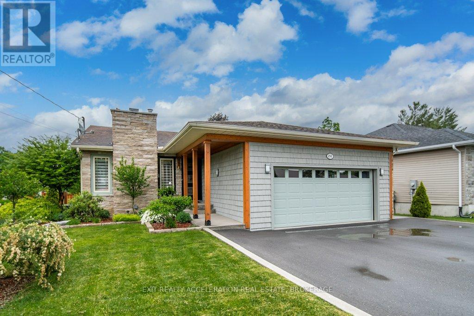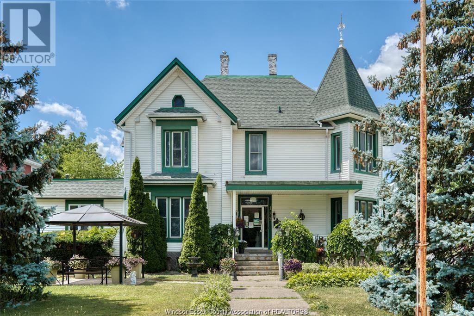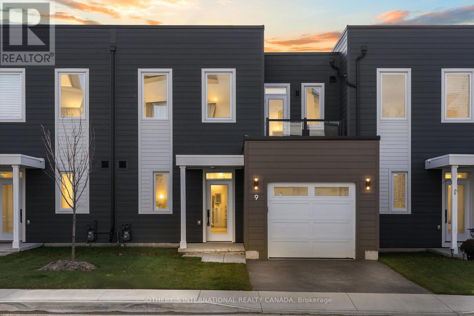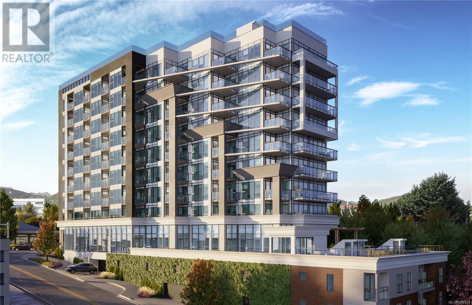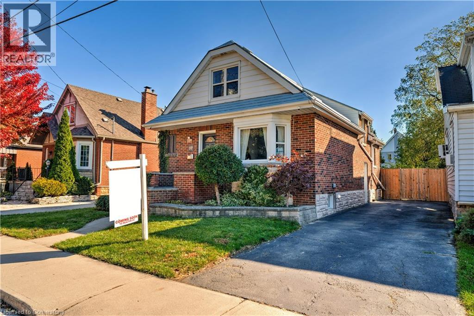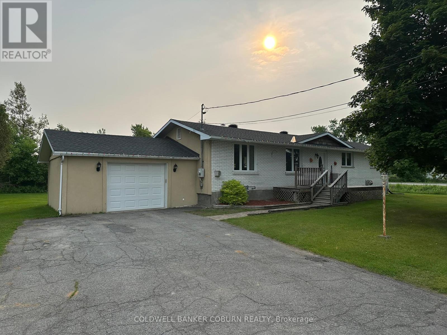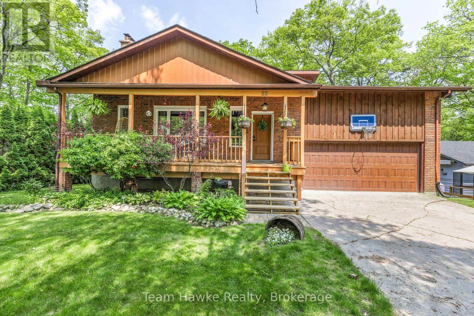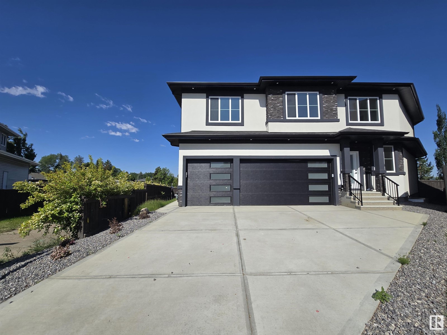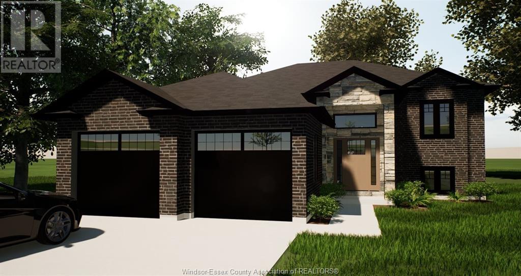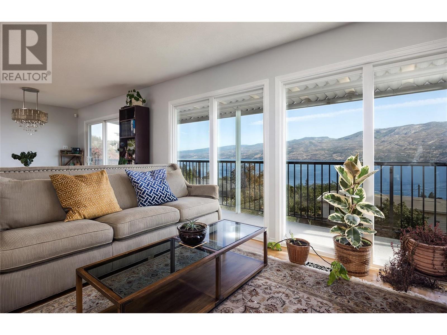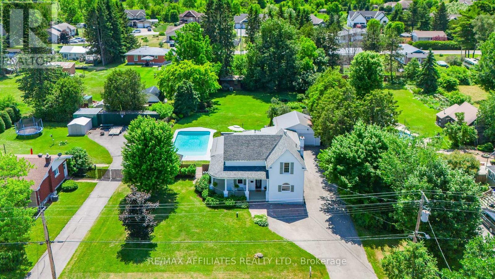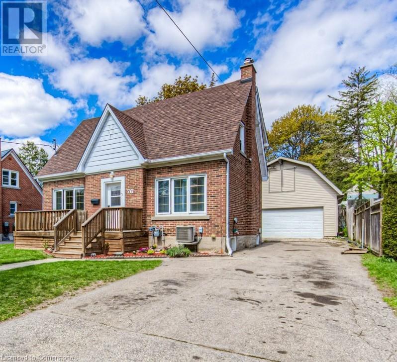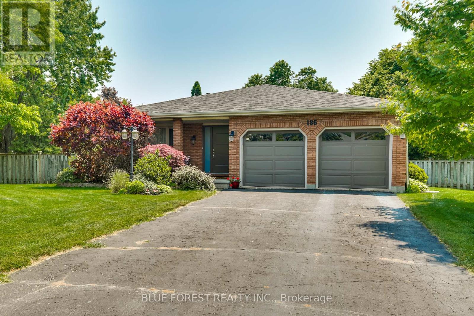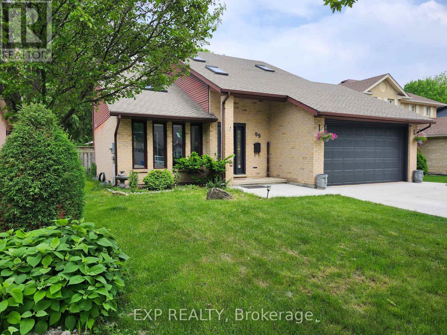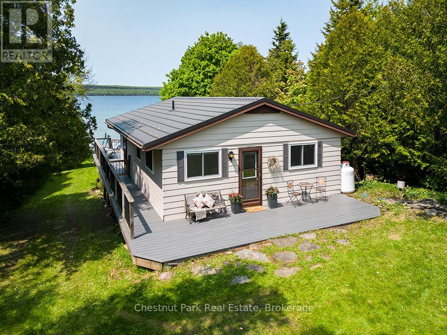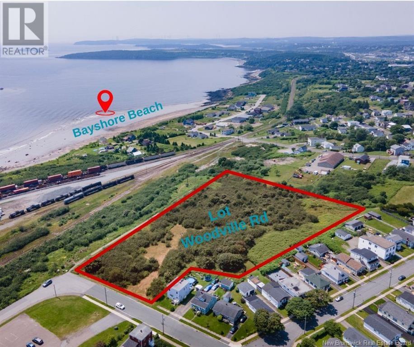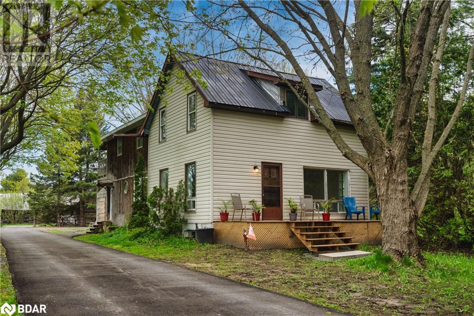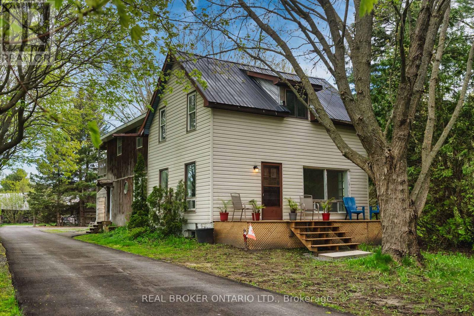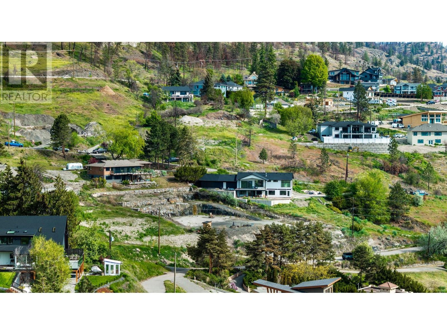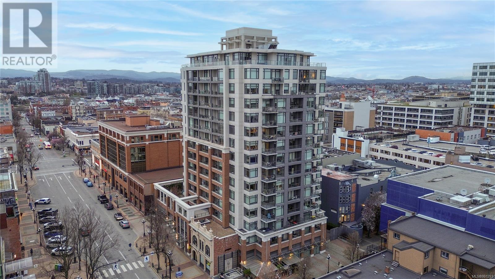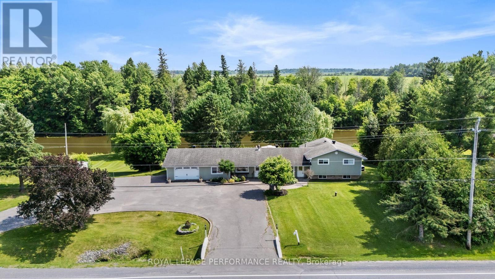55 Isabella Street
Kitchener, Ontario
Welcome to this beautifully maintained detached home, nestled in the warm and welcoming family-friendly neighbourhood of Williamsburg. Perfectly situated close to schools, shopping, parks, and with easy access to the expressway, this location effortlessly combines convenience and community. From the moment you arrive, the home’s charming curb appeal invites you in and continues to impress throughout. Step inside to discover a bright and modern layout designed for today’s busy family lifestyle. The main level offers a seamless flow for both everyday living and entertaining guests. Upstairs, you’ll find a rare and sought-after layout featuring four generously sized bedrooms. The primary suite is a true retreat, complete with a spacious walk-in closet and a private ensuite bathroom—your perfect escape at the end of a long day. The fully finished basement extends the living space with a large rec room that’s perfect for a playroom, home theatre, or teen hangout zone—whatever suits your family’s needs. Outside, the backyard is thoughtfully designed for outdoor enjoyment. Spend your summer evenings on the spacious deck under the shade of the included gazebo, while kids and guests enjoy the built-in trampoline and play structure—both included with the home. This turn-key property is truly ready for your family to move in and enjoy, offering comfort, style, and an ideal setting to create lasting memories. (id:60626)
RE/MAX Twin City Realty Inc.
122 Talbot Street South
Essex, Ontario
Stunning and Spacious Victorian-Style Property in the Heart of Essex, situated on a generous corner lot with convenient onsite parking. This exceptional R2.1-zoned residence offers incredible space and versatility. Featuring 11 oversized bedrooms and 5 bathrooms, this home is ideal for a variety of potential uses (buyer to verify zoning and permitted uses). The partially finished basement includes a second office, laundry area, and ample storage space. Immaculately maintained inside and out, the property blends classic charm with modern functionality. (id:60626)
Exp Realty
53 Aberdeen Lane S
Niagara-On-The-Lake, Ontario
Don't Miss The Opportunity To Be The Owner Of Luxury 2Bdr+1 Townhome With Balcony In Most Desirable Area In Canada Located In The Old Town Niagara-On-The-Lake. More Than $2000 SqFt Of Features Living Space Including Finished Basement With Full Bathroom, Hardwood 1st Level Flooring, Convenient 2nd Floor Laundry, 9 Ft 1st And 2nd Floor Ceiling, Chef's Kitchen Has Granite Countertop, Stainless Steel Appls. Every Bedroom Has Ensuite and California Closet Dressing Room. Live Within Walking Distance To Beautiful Queen Street With Boutiques And Fine Dining Restaurants. Steps To World Class Wineries, Spa And More. Community Centre Across The Road. Back Yard Patio Space. Measurements and Property Taxes Should Be Verified By Buyer Or Buyer's Agent. Condo Fees Include Building Insurance, Exterior Maintenance, Common Elements, Landscaping And Snow Removal. THE CARPET ON THE 2ND FLOOR IS REMOVED AND REPLACED WITH NEW FLOORING TO MATCH THE 1ST LEVEL. (id:60626)
Realty 7 Ltd.
411 1000 Bowron Court
North Vancouver, British Columbia
Spacious & renovated 2 bed + flex corner unit in Parkway Terrace! This home features 1100sqft with an excellent layout, large spaces, great storage and separate bedrooms. The kitchen & bathroom were fully renovated in 2021 with custom cabinets, new counters and fixtures, new appliances and modern finishings. The living space is large with a cozy gas fireplace and room for your house sized furniture. The den is a great office or large in suite storage. The spacious 123sqft private balcony spans the length of the unit with plenty of space for seating + plants. The strata is proactive with updates to exterior, balconies, roof, elevators + high CRF. Includes 1 parking (EV rough-in) & large locker. Rentals and 1 pet allowed! You'll find this to be the perfect North Van location: a short walk to incredible hiking trails, family parks, the shops at Parkgate Village, golf clubs and charming Deep Cove - you'll love it here! Reach out to view! (id:60626)
Stilhavn Real Estate Services
10 Trevithick Terrace
St. Thomas, Ontario
Step into a truly special executive residence, lovingly maintained and cherished by its current owner. With over 3,300 sq. ft. above grade and exceptional potential for additional living space in the expansive lower level, this home is the perfect sanctuary for your family's next chapter. From the moment you enter, you'll be captivated by the grand curved staircase, marble floors, and elegant French glass doors that open into the formal living room. Here, a cozy gas fireplace, bay window, and stunning herringbone hardwood floors create a warm and inviting atmosphere, while French doors lead seamlessly into the oversized dining room ideal for hosting memorable gatherings.The spacious kitchen is designed for family living, featuring an abundance of storage, a generous eating area, and garden doors that open onto a large deck perfect for summer barbecues and outdoor entertaining. The backyard oasis boasts mature gardens, a motorized awning for shade, and a gas hookup for your grill. Upstairs, discover a vaulted-ceiling library bathed in natural light from an oversized skylight, a cozy sitting nook for reading or working from home. The primary suite offers a sun-filled ensuite bathroom and two walk-in closets. Three additional generously sized bedrooms two with walk-in closets ensure comfort and privacy for everyone.The open staircase leads to a lower level brimming with potential, ready to be transformed into a recreation room, home gym, or additional living space tailored to your needs.This spacious family home is ideally located within 15 minutes of schools, parks including the unique Elevated Park, the hospital, Elgin Centre shopping, and a variety of family-friendly amenities that support an active lifestyle. This well-maintained property is ready for you to make it your own. (id:60626)
Royal LePage Triland Realty
509 823 Carnarvon Street
New Westminster, British Columbia
Welcome to Ovation luxury living at its finest! This stunning 2 level 3-bedroom, 3-bathroom CityHome residence offers the epitome of comfort and convenience with its walk-in closet and en-suite bath . Step outside to relax and entertain on the spacious patio, perfect for enjoying the vibrant cityscape views. Indulge in a plethora of amenities including lane access, an exercise center, garden, sauna/steam room, and concierge services, ensuring every need is met with ease. Located just steps away from two SkyTrain stations, shops, restaurants, and entertainment, as well as offering easy access to transportation, this property epitomizes urban convenience . Don't miss your chance to experience luxurious city living- schedule your viewing today. (id:60626)
Stonehaus Realty Corp.
252 Bridge Street W
Greater Napanee, Ontario
If you've been looking for a move-in ready home in Napanee that's close to everything, this one is worth a look. The location couldn't be more convenient - just minutes from shopping, and right near the hospital, fair grounds, schools, and places of worship. The house itself has great curb appeal with its vinyl and stone exterior, and the covered front porch gives it a nice welcoming touch. Step inside and you'll see that the entire interior has been completely redone recently, so it feels fresh and modern from top to bottom. The attached two car garage has inside access near the front door, which is great for those snowy days. The main level is bright and airy thanks to plenty of windows. The kitchen is designed for both cooking and gathering, with a built-in oven and microwave, countertop stove, and stainless steel fridge and dishwasher. Its a great space to entertain or just enjoy a quiet meal at home. Downstairs, the fully finished basement adds even more living space. One of the bedrooms and a full bathroom are down here, along with a great rec room that features a wet bar - perfect for hosting friends and family. The rec room walks out to the backyard, where you've got an inground pool and patio area that's ready for summer fun. You'll also appreciate the extra storage space downstairs, with a dedicated storage room and cold room to keep everything organized. All in all, this is a great home in a fantastic location. If you're after something updated, spacious, and close to everything Napanee has to offer, this could be the perfect fit. (id:60626)
Exit Realty Acceleration Real Estate
122 Talbot Street South
Essex, Ontario
Stunning and Spacious Victorian-Style Property in the Heart of Essex, situated on a generous corner lot with convenient onsite parking. This exceptional R2.1-zoned residence offers incredible space and versatility. Featuring 11 oversized bedrooms and 5 bathrooms, this home is ideal for a variety of potential uses (buyer to verify zoning and permitted uses). The partially finished basement includes a second office, laundry area, and ample storage space. Immaculately maintained inside and out, the property blends classic charm with modern functionality. (id:60626)
Exp Realty
9 - 19 West Street
Kawartha Lakes, Ontario
Seeking A Waterfront Community Lifestyle Without The Work? Welcome to the Fenelon Lakes Club For Maintenance Free Living. This Is The Last Builder Club Townhouse and Comes With Full New Builder Tarion Warranty and An Incredible 2.99% 2 Year Mortgage Rate. *Must Qualify. Over 1500 square feet of Beautiful Light Filled Living Space. A Great Kitchen With Quartz Counter-Tops, Gas Range & Stainless Steel Appliances. The Peninsula Breakfast Bar Has Seating For 3 Plus a Dining Area Overlooking a Spacious Living Room With Soaring 2 Story Ceiling and Large Gas Fireplace. Main Level Primary with 4 Piece Ensuite and Ample Closet Space. Main Floor Laundry, Powder Room and Direct Access to Your Garage. Access to Your Own Private Outdoor Living Space with Patio . The Best Part... The Grass and Lawns Are Watered For You and Room For Raised Bed Vegetable Garden or Potted Plants. Gorgeous Staircase Leads you To the Second Floor With Two Bedrooms, Den/Office , 4 piece bath with tub and Huge Walk In Closet. Luxury Vinyl Plank Flooring Throughout. There is a Second Floor Balcony Facing the Lake to Take In the Sunsets. Fenelon Lakes Club Sits on 4 Acres. Club House with Gym and Common Room, In-ground Pool, Tennis and Pickleball Plus an Exclusive Dock Area For Residents to Take in the Sunset and Swim in the Beautiful Waters of Cameron Lake. Amenities to be Completed Summer 2025. Walking Distance To the Town of Fenelon Falls With Great Shops, Restaurants. (id:60626)
Sotheby's International Realty Canada
Farm - 752 Empire Road
Port Colborne, Ontario
Charming 4.5 Acre Rural Residential Farm with Modern Barn and 1,640 square foot Bungalow! Discover the perfect blend of country living and modern convenience on this picturesque working farm. Close to the highway and border, nestled in a peaceful rural setting, walking distance to the friendship trail and lake Erie, this property offers everything you need for a hobby farm, automobile needs, equestrian pursuits, or simply enjoying the tranquility of nature. This 3 bedroom, 2 bathroom bungalow is warm and inviting, offering 2 separate living areas and features an oversized attached garage with workshop for all your projects and storage needs! A bright sunroom provides the perfect spot to relax and take in the beautiful surroundings year long. Equipped for livestock or horses, this property boasts 5 fenced pastures, a riding pen and a pond. The brand new barn is ready for use, offering ample space for stabling, feed storage or equipment. Plus there is ample space for vehicles, trailers, boats and guests! Whether you're looking to embrace the farming lifestyle, purchase an income property or simply enjoy the space and privacy of country living, this property is rare to find! Updates and features included but are not limited to: Roof 2016, Barn 2024, Windows 2020, California shutters, hardwood floors, walk in closets, wood stove, stainless steel appliances, newer washer and dryer, hot water tank owned, solar panels, septic recently cleaned. (id:60626)
Century 21 Signature Service
308 899 Esquimalt Rd
Esquimalt, British Columbia
Introducing Pacific House, Esquimalt's newest mid-rise masterpiece by Lexi Developments Group. This steel & concrete 66-unit tower offers stunning downtown, ocean & mountain views and sits just two blocks from the waterfront offering a walkable, bike friendly lifestyle just 10 minutes from downtown Victoria. Amenities include an impressive indoor/outdoor entertaining space complete with fireplace lounge, prep kitchen, and exterior seating-all with an impressive backdrop of water and mountains. Unit 507 is a 1 bedroom plus den home, which includes balcony w/gas bib, 32'' Fisher & Paykel fridge, Bosch 5-burner gas range and dishwasher, Benson Cabinetry & quartz countertops and backsplash. The bathroom features heated flooring, handheld & rain shower, & ample storage. To ensure year round comfort, each unit also comes with individually controlled heating and cooling. Centrally located, this residence offers easy access to urban amenities, blending style, convenience, and sustainability. (id:60626)
Engel & Volkers Vancouver Island
240 Sky Harbour Drive
Brampton, Ontario
Welcome to 240 Sky Harbour Drive A Beautifully Maintained, in One of Brampton's Most Desirable Communities! This stylish and move-in-ready home offers 3 spacious bedrooms and immaculate flooring throughout. Freshly painted from top to bottom just days ago, the interior feels bright, clean, and inviting. The open-concept kitchen features sleek modern countertops, perfect for family meals and entertaining guests. The sun-filled great room is the heart of the home a warm and welcoming space to relax or enjoy quiet mornings. The generously sized primary suite includes a walk-in closet and a private ensuite. This home offers comfort and convenience in every detail. Located just minutes and steps from all amenities including banks, grocery stores, parks, top-rated schools, restaurants, and with easy access to major highways this is the one you've been waiting for! (id:60626)
RE/MAX Gold Realty Inc.
10 1425 Lamey's Mill Road
Vancouver, British Columbia
Townhouse like spacious 1340 sq.ft condo with private entrance in the best area of Vancouver!Best building in entire South False Creek. Totally rain screened in 2023. Complete peace of mind!! Enjoy best lifestyle Vancouver has to offer: Granville Island Market 2 minutes walking to, Sea Wall by your door steps, tons of greenery, park like environment. Fully prepaid Lease with COV till 2040 with options to extend it. Ask Listing Agent for details. (id:60626)
Sutton Group - 1st West Realty
82 Dreger Avenue S
Kitchener, Ontario
Discover your dream home at 82 Dreger Ave, Kitchener, ON N2A 2A6, in the heart of Kitcheners vibrant Stanley Park neighborhood. This well-maintained 5-bedroom, 2-bathroom sidesplit offers a spacious and flexible layout, ideal for families or those who love to entertain. The home boasts modern upgrades, including a renovated kitchen (2020), new air conditioning, furnace, and appliances (all less than five years old), ensuring comfort and convenience. The large lot features a backyard retreat with an above-ground pool (new pump 2023, liner 2024) and a 7-person hot tub (2023), perfect for summer relaxation or cozy evenings. With first-floor laundry and a former storage area now serving as a fifth bedroom, the home is move-in ready and thoughtfully designed. Located near the expressway, Waterloo Regional Airport, shopping, schools, trails, and Chicopee Ski & Summer Resort, this property combines suburban tranquility with urban accessibility. Whether enjoying poolside summers, nearby trails, or skiing at Chicopee, this updated 5-bedroom gem in a sought-after Kitchener neighborhood is a rare find. Schedule a viewing today to experience its charm and versatility firsthand. (id:60626)
Right At Home Realty
82 Dreger Avenue
Kitchener, Ontario
Discover your dream home at 82 Dreger Ave, Kitchener, in the heart of Kitchener’s vibrant Stanley Park neighborhood. This well-maintained 5-bedroom, 2 Full bathroom Side-split offers a spacious and flexible layout, ideal for families or those who love to entertain. The home boasts modern upgrades, including a renovated kitchen (2020), new air conditioning, furnace, and appliances (all less than five years old), ensuring comfort and convenience. The large lot features a backyard retreat with an above-ground pool (new pump 2023, liner 2024) and a 7-person hot tub (2023), perfect for summer relaxation or cozy evenings. With first-floor laundry and a former storage area now serving as a fifth bedroom, the home is move-in ready and thoughtfully designed. Located near the expressway, Waterloo Regional Airport, shopping, schools, trails, and Chicopee Ski & Summer Resort, this property combines suburban tranquility with urban accessibility. Whether enjoying poolside summers, nearby trails, or skiing at Chicopee, this updated 5-bedroom gem in a sought-after Kitchener neighborhood is a rare find. Schedule a viewing today to experience its charm and versatility firsthand. (id:60626)
Right At Home Realty Brokerage
Right At Home Realty Brokerage Unit 36
359003 Grey Road 15 Road
Meaford, Ontario
This beautiful, well-landscaped 3-bedroom, 3 1/2 -bath executive home is nestled on the edge of Owen Sound in the Municipality of Meaford, offering a serene retreat with a large, private lot. The property features an attached 2-car garage, with ample parking space for at least six vehicles, and a spacious, fully fenced yard. Enjoy the peaceful surroundings from the oversized deck, perfect for entertaining or unwinding, with plenty of room for seating and relaxation. The home is bordered by woods at the back, ensuring privacy and tranquility.Inside, the home is bathed in natural light throughout, enhancing its warm and welcoming atmosphere. The kitchen includes a charming breakfast nook, surrounded by windows that offer lovely views of the backyard and deck. The large family room boasts a gas fireplace, creating a cozy focal point for gatherings. A recently updated second-floor guest bathroom adds a modern touch to the home. For added convenience, there's a large storage shed at the back of the property.The location is ideal, with an unopened road allowance just up the road offering access to beautiful Georgian Bay. The lot is nearly acre, providing plenty of space for outdoor activities and enjoyment. Whether you're relaxing on the deck, exploring the surrounding woods, or enjoying the proximity to the bay, this home offers the perfect combination of comfort and natural beauty. Hydro $1800, Gas 800, Water 1800 (id:60626)
Sutton-Sound Realty
8 Edhouse Avenue
Toronto, Ontario
*Virtual Tour Available!* Welcome to Lucky Number 8, A Perfect Home for Family of all ages! This Beautiful Freehold Townhome Offers 3 Bedrooms with An Open Den and 3 Washrooms. Sun-filled Open Concept Layout With Large Living and Dining Quarters, Full Kitchen & Breakfast Area. Two Bedrooms with Walk-In Closets! Your Family Will Enjoy The Sun On The Full Backyard Deck (no lawn maintenance)! Upgrades in the Kitchen, Washroom (Double Sinks in Primary Bedroom), and Brand New Interlock! Direct Access To the Garage and An Open Basement With Laundry. Conveniently Located Near Shopping, Public Transit (Minutes to Warden Subway & Eglinton LRT) & 20 mins drive to Downtown Toronto and minutes to 401 / DVP, and 10 mins to Woodbine Beach & Bluffers Park! Move-In Ready! (id:60626)
Bay Street Group Inc.
97 Knyvet Avenue
Hamilton, Ontario
Renovated 5-Bedroom Home with In-Law Suite in Prime Hamilton Mountain Location Discover this beautifully updated 5-bedroom, 3-bathroom brick home in the highly sought-after Centremount neighborhood on Hamilton Mountain. With two kitchens and a separate entrance, this versatile property is perfect for families, investors, or buyers looking for a mortgage helper or in-law suite. Featuring 1,381 sqft of modern living space, this home includes granite countertops, updated flooring, and a durable steel roof. It's move-in ready and ideal for multi-generational living or generating rental income. Located minutes from Mohawk College, Juravinski Hospital, top-rated schools, transit, and major highways, this home offers suburban comfort with unbeatable city access. Whether you're a first-time homebuyer or an investor, this is a rare opportunity in one of Hamilton's hottest real estate (id:60626)
Exp Realty
280 County 44 Road
North Grenville, Ontario
Welcome to 280 County Road 44. This raised, 4-bedroom bungalow offers many possibilities. Whether you are looking at it from the development potential (see attachments) or planning to moving in and enjoying having nothing to do in this clean, turn-key home. Hardwood and tile floors on the upper level. The open-concept main level offers a large kitchen with stainless steels appliances with lots of cupboards and a large island, complete with dining area. Off the living room there are patio doors that lead to the deck and spacious backyard. There's a backdoor that provides access to the basement where everything was updated approximately a year ago. There's a fourth bedroom, 2-piece powder room, laundry, family room, storage and utility rooms where you will find the furnace (aprox 2024) and natural gas hot water tank (aprox 2024), AC aprox 5 yrs, water treatment system (aprox 2024). The single garage offers shelves for storage and access from the backyard. Septic aprox 8-10 yrs, back of house shingles replaced aprox 1-2 yrs, front shingles aprox 8-10 yrs. Hot water tank and water treatment are rentals. Home alarm is owned but there is a monthly charge with Telus. Garage is 19'8" x 19'8". Very clean and well cared for home. (id:60626)
Coldwell Banker Coburn Realty
22 Cabell Road
Tiny, Ontario
Just steps from the sandy shores of beautiful Woodland Beach, this spacious 3+1 bedroom, 2 bath home offers the perfect blend of comfort, space, and charm, whether you're looking for a full-time residence or a year-round cottage retreat.This solid brick home features a bright, open-concept main floor with soaring cathedral ceilings in the living room and two cozy gas fireplaces to keep you warm on winter nights. The generous kitchen, living, and dining areas make it easy to entertain or relax with family. Walk out from the dining room to a large deck overlooking a fully fenced backyard, ideal for summer barbecues, kids, and pets. Downstairs, the finished basement includes a spacious rec room and a fourth bedroom, perfect for guests or a home office. Located just 1.5 hours from Toronto, this property offers incredible value in a sought-after beachside community. (id:60626)
Team Hawke Realty
78 Papineau Road
Papineau-Cameron, Ontario
This stunning and totally renovated 5 bedroom home sits on 1.45 acres & has undergone an extensive transformation in 2024. Superb curb appeal with contrasting colors that catch the eye from any distance! Great family home including a year round indoor fully enclosed heated swimming pool with a unique 1 piece fiberglass pool equipped with a special Dry-O-Tron system by Dectron that controls the temp and humidity, this special system is used to cool in the summer & heat in the winter. You enter the home into the family room, complete with propane fireplace & new luxury vinyl flooring. Just a few steps leads to the combined dinette & brand new Dowdall kitchen complete with soft close cabinet doors, heat sensitive touchless taps, stunning waterfall granite countertops, brand new top of the line appliances including a gas stove & oven plus an additional electric b/i wall oven, microwave, dishwasher & fridge. The open concept living & dining room have a vaulted ceiling and a 3D propane gas fireplace. A hallway separates this area to the large primary bedroom with stunning new ensuite 4 piece bath. The separate laundry room has lots of cupboards & sinks. The convenient 2 piece bath has a door directly to the outdoors. A hallway games area leads to the swimming pool plus a sunken 4 season sun room. We aren't done yet! The upper hallway overlooks the living/dining room with 4 excellent sized bedrooms plus an updated 4 piece bathroom. There's also a full basement housing a wood/oil furnace, large workshop with sink, 400 amp service & backup generator panel, and a wood storage room conveniently located by the basement door. There's a cold storage area and loads of extra storage. There's a detached 2 car garage plus an extensive large workshop and a couple of separate wood storage sheds. Words cannot describe this home. You have to see this beautiful home to truly appreciate the ambiance of living here! **EXTRAS** See attachments for complete list of Renovations&Upgrades (id:60626)
Century 21 Blue Sky Region Realty Inc.
9 Galloway St
Sherwood Park, Alberta
!!LOCATION!! LOCATION!! Welcome to this beautiful brand new 2 storey executive style house, almost 2,600 sq.ft., with triple attached garage. This full upgraded quality homes comes on main floor comes with open to below celling, office, 2 pce bathroom and beautiful kitchen. The kitchen is double toned color, huge pantry, built in appliances, quartz counter tops, tilesplash, large island can be used for the breakfast nook. Open stair case with glass railing leads to second floor with huge bonus room overlooking the baseline road. This level has huge master bedroom with large walk in closet, spa style insuite with freestanding soaker tub standing shower and double sink. There is second bedroom with 4 pce insuite and walk in closet, 3rd bedroom, 4 pce bathroom and laundry completes this level. Basement has access from the garage and is waiting for your own finishing ideas. The house comes with triple attached garage, acrylic stucco and stone exterior, FULLY LANDSCAPED AND FENCED YARD. Won't last long!! (id:60626)
Maxwell Polaris
1651 Road 2 East
Kingsville, Ontario
To Be Built - Discover exceptional craftsmanship with this stunning raised ranch in Ruthven by Solid Rock Homes, a builder renowned for his commitment to excellence. Priced attractively, this home sits on an expansive 400-foot deep lot and offers approximately 1,500 square feet on the main floor plus a fully finished basement. Enjoy a modern custom kitchen featuring quartz countertops, ample storage, and a large island. This home boasts 5 spacious bedrooms and 3 full baths, including a primary bedroom with a walk-in closet and a luxurious ensuite bath. Additional features include main floor laundry, a double car garage, and durable ICF construction. You can also upgrade to a grade entrance from the basement for an additional cost. This property provides ample space for your family, with the potential for additional outbuildings in the expansive rear yard. (id:60626)
Century 21 Local Home Team Realty Inc.
5253 Clarence Road
Peachland, British Columbia
This home is a stunning Peachland bungalow with walkout basement & panoramic lake views! Discover the perfect blend of comfort and potential in this charming 3-bedroom, 2-bathroom rancher, nestled on a nearly 1/4 acre lot with breathtaking views of Okanagan Lake and Okanagan Mountain Park. Step inside to find an updated galley kitchen, a bright and airy dining & living area, primary bedroom and full bathroom as well as main floor laundry for added convenience. Professionally rebuilt in summer 2024, the large south-facing sun deck offers top-of-the-line vinyl decking with brand new off-set aluminum railings for years of water tight enjoyment. It is ideal for soaking up the sun-drenched Okanagan summers, while oversized windows throughout the home flood the space with natural light and frame the stunning lake views. The walkout lower level features a spacious family room with large windows, 2 bedrooms and another full bathroom, and indoor workshop, offering endless possibilities—including an easy suite conversion with its own separate entrance. Outside, the expansive terraced backyard offers limitless potential! Whether you dream of a pool, gardens, fruit trees, a play area, or even a coach house, this property provides the space and flexibility to make it your own. Located in the heart of Peachland, this home offers scenic tranquility while being just minutes from the waterfront, local wineries, and all the amenities of the Okanagan lifestyle. (id:60626)
RE/MAX Kelowna
658 18th Street W
Prince Albert, Saskatchewan
556' 2 bedroom bungalow, rented for $1200/month. 9-Property Investment Package – Fully Rented, Turn-Key Opportunity! Attention investors! This rare and highly lucrative 9-house package is the perfect opportunity for those looking to expand their portfolio with minimal effort. Fully rented, these properties offer a solid return on investment and are ready to go from day one. Key Features: Turn-Key Operation: All properties are fully tenanted, providing instant rental income with no downtime. Great ROI: Enjoy consistent cash flow with high rental demand, Current monthly rental income: $12,950/month Ideal for Investors: Whether you're a seasoned investor or looking for a reliable income stream, this package offers a hassle-free investment solution. 9 Properties Sold Together: This package must be purchased as a whole, offering a rare chance to acquire a multi-property deal in one transaction. (id:60626)
Hansen Real Estate Inc.
2 Hunter Drive S
Port Rowan, Ontario
The lifestyle you've been waiting for! Tucked away in “Ducks Landing” on a picturesque ravine lot, this custom-built brick bungalow offers the perfect balance of privacy, space, and convenience—all just steps from downtown Port Rowan. With 3 bedrooms and 3 full bathrooms, there’s room for everyone. The airy main floor features open-concept living, with a bright kitchen that features a quartz island, ample cupboard space, plenty of work-space, and a cozy dining room with a cathedral ceiling that opens into a spectacular screened-in deck- perfect for outside dining and entertaining complete with a separate bbq area! You’ll be impressed by the floor to ceiling stacked stone fireplace in the living room area. Retreat to the spacious primary bedroom with a private ensuite featuring double sinks and two walk-in closets. The second main-floor bedroom is set apart from the primary, and has access to a full 4 piece bath. Main floor laundry and pantry complete this level. The fully finished lower level features a large rec room with fireplace, office nook, third bedroom, three piece bathroom, and a walk-out to the backyard patio with retractable awning. Another room, which was used as a workshop, has a laundry tub and storage cupboards. You’ll always have extra space thanks to the large furnace room with plenty of storage and a separate cold cellar. With in-law potential and ample storage, this home will adapt to all of your needs. Outside, soak in the sounds of nature and watch hummingbirds flutter through the trumpet vines and honeysuckle from the gorgeous covered deck. You’ll love hosting parties or sipping a coffee while screened in with the ceiling fan keeping you cool. An ideal spot to unwind with views of mature trees and garden blooms. With marinas, beaches, golf, and Simcoe, Tillsonburg, and Long Point nearby—this home has it all. Bonus 20KW Stand By back-up generator installed in 2023. (id:60626)
Century 21 Heritage House Ltd
127 Owens Street
Pembroke, Ontario
Welcome to 127 Owens Street, an impressive two-storey home located in one of Pembroke's most distinguished and sought-after neighbourhoods. This spacious 5-bedroom, 3.5-bathroom residence offers exceptional comfort and functionality, ideal for growing families or those who love to entertain.The home has been meticulously maintained and thoughtfully updated, with major upgrades completed just three years ago, including the roof, furnace, central air conditioning, and a Generac stand-alone generator ensuring peace of mind year-round. These systems are all covered under an Enercare service plan for added convenience.Step inside to discover spacious bedrooms and an abundance of storage throughout. The custom-designed kitchen is both stylish and practical, featuring ample cabinetry, granite counters and room to gather, flowing effortlessly into the bright and cozy family room. A charming sunroom off the main living area offers a perfect retreat to relax with a morning coffee while taking in views of the beautifully landscaped yard.Outdoors, enjoy manicured lawns and gardens with in-ground sprinkler system that will be professionally maintained under contract until fall. The curb appeal is matched by the pride of ownership visible throughout this warm and welcoming home.This exceptional property blends elegance, comfort, and practicality in a location close to schools, shopping, and amenities. Don't miss your chance to make 127 Owens Street your family's forever home! (id:60626)
Exit Ottawa Valley Realty
190 Poole Street
Mcnab/braeside, Ontario
Welcome to your Private Oasis! This Charming & Beautifully Fully Updated White Brick Home sits on a Spacious 0.599-Acre Lot, surrounded by Mature Trees w/IN GROUND POOL! Step inside to discover Light Hardwood Floors that flow seamlessly throughout, complemented by a Striking Original black staircase The heart of this home is a Fully Renovated Kitchen (2021), boasting New Cabinetry, stunning Arabescato honed countertops & High-End Appliances including a Bosch Gas Range & a Fisher & Paykel Refrigerator. Entertain w/ease in the separate, spacious Dining Room w/Built-in storage, or unwind in the cozy Living Room featuring an oversized window & Shiplap Ceiling. The great-sized Family Room is a true highlight, w/a Gas Stove, Cathedral Ceilings, Surrounded by Windows w/Hunter Douglas Blinds, plus a convenient door leading directly to the backyard deck. The Main Floor Primary Bedroom offers a peaceful retreat w/Shiplap Ceiling, modern wallpaper accent wall, Double Closets & Fully Reno'd 3PC Bath w/Modern Tile & Lg Glass Shower. A second main-floor bedroom, currently an office, adds versatility. Upstairs, you'll find 2 More Spacious Bedrooms & an Updated 4PC Bath. The Outdoor Space is truly an entertainer's dream, featuring a Lg Deck w/Pergola & built-in seating, all within a meticulously landscaped yard. Your private oasis includes an In-Ground Pool (40 x 20), a Cabana Shed w/Bar, Pool Shed, & an additional back shed for extra storage, plus plenty of green space for children to play. Roof (2013), Updated Windows (2009-2019), Furnace (2020), AC (2009). Close to Parks, Schools, Trails, Beaches, Hospital, Steps to McNabb/Braeside Trail, 7 min Bike to all the Amenities of Arnprior. Enjoy the country life with all the comforts of being in town! 24 HR Irrevocable on all offers. (id:60626)
RE/MAX Affiliates Realty Ltd.
76 Brentwood Avenue
Kitchener, Ontario
Introducing 76 Brentwood Ave, Kitchener - the ideal home to raise a family. Located in downtown Kitchener in a beautiful, quiet neighborhood - close to schools, parks, amenities, and bus routes. This well-maintained 1.5 storey home is move-in ready! It features a newly renovated kitchen (2024) with plenty of cupboards and counter-space, and oversized fridge, a stove and built-in dishwasher. The home has a separate dining room, a spacious living room with a cozy wood fireplace with a Heritage insert, hardwood floors, 3 bedrooms (upper level) and 2 full baths (1 upper 1 basement level). The basement adds a bonus living space, with an office/ spare room, a separate cold room, and a separate laundry room (including washer and dryer) - which provides ample space for storage. The home has a full deck along the front (great for watching sunsets), a covered back deck, as well as an upper deck (great for watching the sun rise!). The upper deck overlooks a spacious fenced-in backyard - ideal for children and pets to run and play. Central Air. Plenty of room for parking. A stand-out feature is the 20'x32' heated garage/ shop with stairs leading to a spacious loft with a 6' ceiling - perfect for projects, a home based business or a secondary living space - ideal for contractors or DIYers, or anyone needing serious workspace. All this, just minutes from the 401! (id:60626)
Real Broker Ontario Ltd.
186 Scarlett Circle
Thames Centre, Ontario
Nestled in the heart of Dorchester is this gem of a house. Situated on an oversized pie shape lot at the end of a cul-de-sac and surrounded by mature trees. This three bedroom home features three bathrooms a walkout from the lower level and an attached full two car garage and it even has heated floors and heating lamps in the bathrooms for your comfort. The main floor has beautiful hardwood floors throughout a comfortable living room, formal dining area and a good sized eat in kitchen with butcher block counter tops, cherry wood cabinets and a coffee bar. Note the recently replaced, oversized windows and skylight in the kitchen, along with patio doors that lead to the covered porch. The upper level features three good sized bedrooms and updated fixtures. The primary bedroom includes a three piece ensuite. On the lower level your eyes will be drawn to the hearth and the gas fireplace, in the family room that is both large and open with plenty of natural light and has what would make for the perfect games area. There is a cute and well-appointed laundry room on this level as well as another 2 piece bathroom for your convenience. Did I mention there it is a walkout to the rear yard and that the outer doors have all been replaced - they have. Need more living space? It's here on the basement level, with a large finished recroom and utility room and more storage space. (id:60626)
Blue Forest Realty Inc.
96 Woodmere Drive
Upper Kingsclear, New Brunswick
Seeing is believing! A truly gorgeous log home on a breathtaking acre lot nestled on the Saint John River (Kelly Creek)! This Riverbend home is a dream come true for nature lovers who crave sitting on your own private dock or having a relaxing coffee overlooking the gorgeous water view! Nestled on a very private & treed lot, this home is located only 20 minutes from all City amenities. Home has had many upgrades over the last few years including large back addition supplying primary bedroom, full bath/laundry combination, double car attached garage, plus separate boathouse or 2nd garage - big enough for more than just a boat! Bright and spacious open concept livingroom/diningroom, renovate (new) corridor style kitchen with large island, convenient 1/2 bath, plus 2nd bedroom complete main level. Upper level is open to floor to ceiling windows looking out to the River - would be a great family room, office, or 3rd bedroom. Basement level is mainly storage but does have office and 3 pc bath. Walk-out to river side. Loads of unfinished space in basement if you need more living space! This one is unique and ready for you! (id:60626)
RE/MAX East Coast Elite Realty
99 Westwinds Drive
London South, Ontario
Bright and airy, spacious family home in sought-after neighbourhood that is nestled on a scenic lot backing onto greenspace. Living room was renovated and expanded in 2012 to create a great room and kitchen open-concept layout. Vaulted ceilings and skylights galore provide lots of natural sunlight. Cozy gas fireplace and oversized windows offer stunning views of the peaceful backyard. Hardwood flooring throughout main level with separate formal living and dining rooms offer additional space for gatherings. Primary bedroom includes a spa-like ensuite with skylight and ample closet space. The second level also features a bright 3-piece bathroom with a skylight. The finished basement includes an additional bedroom, 2-piece bathroom, and rough-in shower. Private backyard oasis with an oversized patio, a gas line for a BBQ, and a gate leading to a walking trail. **EXTRAS** This breathtaking outdoor space is perfect for relaxing in nature or entertaining. This well-maintained stylish home is a rare gem in a family-friendly neighbourhood close to shopping, restaurants, schools, and amenities. (id:60626)
Exp Realty
44426 Twp Rd 595a
Rural Bonnyville M.d., Alberta
Simply Sensational! Custom 1,900 sq ft bungalow on 10 acres blends luxury w/ functionality. Open concept design features vaulted ceilings, vinyl plank flooring & quality finishes throughout. Chef’s kitchen boasts rich knotty alder wood cabinets, quartz countertops, corner pantry, large eat at island & spacious dining. Garden door leads to a massive, composite covered back deck w/ gas BBQ hookup. 5 bdrms & 4 baths, including a primary suite w/ walk-in closet, deck door & 4pc ensuite w/ corner tub & double tiled shower. Extras:A/C, central vac, walk-in entry closet & main floor laundry! Fully developed walkout basement offers huge rec room, wood stove, office/flex room, in-floor heat & storage. Landscaped yard w/ covered front veranda, gravel patio, RV hookups, 2 hydrants & yard light. Att. triple heated garage w/ epoxy floors, 220V, hot/cold taps & dog pen PLUS a 40'x30' shop w/ 30'x30' lean-to ideal for RV parking. Close to Muriel Lake, sandy beaches, quadding trails, swimming & water sports. Be The Envy! (id:60626)
RE/MAX Bonnyville Realty
207 1120 Tsatsu Shores Drive
Tsawwassen, British Columbia
OPEN HOUSE SUN July 20 1:00 pm to 3:00 PM (id:60626)
RE/MAX All Points Realty
502419 Grey Road 1
Georgian Bluffs, Ontario
Your front row shore-seat to the Northern Lights! Welcome to this iconic Canadian cottage boasting 3 bedrooms and 1 1/2baths, on a prime, first-tier waterfront lot with stunning views of Colpoy's Bay and the Niagara Escarpment. Enjoy breathtaking sunsets by a seasonal stream guiding rain and runoff water past your oasis safely while providing the zen sound of a laughing brook. This open-concept retreat features a great room with vaulted ceiling and patio doors leading to an expansive wrap-around composite deck. The walk-out basement leads to a covered patio offering extensive outdoor living spaces that seamlessly join indoor and outdoor areas. Unobstructed water views grace both levels of the cottage. The upper deck is ideal for BBQs and entertaining under the sun. The covered lower deck provides shelter from the rain or shade on sunny days. At the water's edge you will find a waterfront deck with panoramic views, a bunkie retreat, and a private Jetfloat dock. Spend your days fishing from the dock, boating, kayaking, swimming, or reading. In the evening, enjoy your waterfront firepit-the heart of cottage evenings-perfect for stargazing, singing, and making s'mores. As a base for exploration the property is conveniently located across the road from the first green of Wiarton Bluffs Golf Course. It is minutes away from Bruce Caves, Bruce Trail, Wiarton Bluewater Park and beach, marina, shops, and cafes. To the east you'll find Colpoy's Bay Lookout Conservation Area, Skinners Bluff, and homemade ice cream at Big Bay, the Stone Skipping Capital Of Canada. Cottage updates include composite decking, waterproof under deck ceiling over patio, steel roof (2010) with transferable warranty, durable flooring, numerous windows and doors, ceiling fan and some light fixtures, septic pumped (2024), refurbished Van Dolder's kitchen cabinets, UV water protection system, and a 12x10 shed for storage. When the loons call, you will realize that you have arrived somewhere rare and real. (id:60626)
Chestnut Park Real Estate
111 - 29 Lakewood Crescent
Kawartha Lakes, Ontario
LAKEWOOD CONDOMINIUMS-Suite 111 First time on market! Enjoy upgrades galore in the Trillium Model, one of only two spacious 1300 sq. ft. waterview Suites in this building. This property provides residents with direct access to Pigeon Lake and the Trent Severn Waterway. Very private end unit boasts gorgeous waterviews from primary rooms, a 12 x 12 covered deck, oversized windows with transom windows, a large custom designed pantry serving the kitchen finished with stone counters, ample cabinetry and S/S appliances (incl), in suite laundry, a spacious guest bedroom, King Sized Master suite with 4 pc. Ensuite and walk-in closet, french door entrance to the Familyroom/den/office and a 3 pc. bath w/step in shower cabinet. Easy breezy condo living in Bobcaygeon. Fees 681/mo. Covered parking, storage and secure entry with mailroom. Come see what the Buzz is all about at Lakewood! (id:60626)
Royal Heritage Realty Ltd.
4007 County 6 Road
North Kawartha, Ontario
Discover "The Log Cabin" at 4007 County Rd 6, North Kawartha - a unique property blending rustic charm with modern convenience. Boasting a convenience store, gas bar, and inviting sandwich shop, this versatile space is perfect for entrepreneurs. The cozy log cabin aesthetic creates a warm atmosphere. Ideal for those seeking a turnkey business opportunity in a picturesque setting. With snowmobilers stopping by in winter, cottagers flocking in summer, and local contractors, this property promises a steady stream of customers year-round. Don't miss this chance to own a distinctive property with excellent net operating income. Store has been significantly renovated and there is a residential unit on site (allowable under the zoning). (id:60626)
Ball Real Estate Inc.
31 Bayonne Drive
Hamilton, Ontario
Welcome to 31 Bayonne Drive, a beautifully upgraded 4-bedroom, 3.5-bath freehold townhouse located in the heart of Stoney Creek. This spacious home features two large primary bedrooms, each with its own ensuite, including one with a 3-piece ensuite and private balcony - perfect for quiet mornings or relaxed evenings.With thousands of dollars in upgrades, the home is finished with quartz countertops throughout, freshly painted interiors, and a layout designed for both comfort and functionality. The upgraded kitchen includes stainless stee appliances, a quartz countertops.Upstairs, you'll find generously sized bedrooms and elegant bathrooms, each upgraded wit marble tops finishes and premium fixtures. The basement is unfinished, offering a blank canvas for a home gym, media room, or added storage - ready for your vision.Located just minutes from parks, schools, shopping, and with quick highway access, this move-in-ready home blends lifestyle and convenience in a sought-after Stoney Creek neighborhood Extras: Freshly painted throughout, driveway with space for two cars, and upgraded lighting throughout.Inclusions: Stainless steel appliances, washer and dryer, and all existing electrical light fixtures. (id:60626)
RE/MAX Real Estate Centre Inc.
Woodville Road
Saint John, New Brunswick
Discover an exceptional development opportunity with this prime ocean-view land, featuring approved plans and complete infrastructure in place. Located just minutes from Bayshore Beach and the vibrant city center, this ready-to-build parcel offers stunning views of the ocean and the historic Partridge Island. Fully equipped for construction, the property includes municipal water, sewage systems, and is zoned RL (Low-Rise Residential Zone). Approved by the City of Saint John for 32 attached housing units, this land is set to bring your vision to life. This unique investment opportunity combines a sought-after location with the convenience of pre-approved plans, making it ideal for immediate development with boundless potential. (id:60626)
Exit Realty Specialists
261 Portage Road Road
Bolsover, Ontario
Paradise Awaits!! Immerse yourself in nature's backyard and build your dream life with almost 30 acres of land. Drive up the private driveway with mature maple trees to the gorgeous century home with modern finishes. Inside is a clean slate to make your own with fresh walls, new vinyl flooring, a new kitchen including stainless appliances, and new electrical throughout. Enjoy your morning coffee on the front porch over looking the property. Upstairs you will find 3 bedrooms plus a massive primary bedroom with 3 piece ensuite, an antique French Parlor stove, and outdoor access to a large upper deck with incredible views of the property. Outside is a treasure hunter's dream, with barns just waiting to be fixed up. Enjoy your morning and evening walks discovering nature's beauty. The potential here is endless. Brand new furnace and hot water tank 2023. The property comes as is. Don't miss this amazing opportunity! (id:60626)
Real Broker Ontario Ltd.
261 Portage Road
Kawartha Lakes, Ontario
Paradise Awaits!! Immerse yourself in nature's backyard and build your dream life with almost 30 acres of land. Drive up the private driveway with mature maple trees to the gorgeous century home with modern finishes. Enjoy your morning coffee on the front porch over looking the property. Inside is a clean slate to make your own with fresh walls, new vinyl flooring, a new kitchen including stainless appliances, and new electrical throughout. Upstairs you will find 3 bedrooms plus a massive primary bedroom with 3 piece ensuite, an antique French Parlor stove, and outdoor access to a large upper deck with incredible views of the property. Outside is a treasure hunter's dream, with barns just waiting to be fixed up. Enjoy your morning and evening walks discovering nature's beauty. The potential here is endless. Brand new furnace and hot water tank 2023. The property comes as is. Don't miss this amazing opportunity. (id:60626)
Real Broker Ontario Ltd.
28 Telegraph Drive
Whitby, Ontario
This all-brick home nestled in Whitbys sought-after Williamsburg neighbourhood. Thoughtfully cared for, with updates through out and move-in ready, this 3-bedroom, 3-bathroom property offers space, comfort, and a family-friendly layout.The main floor features a open-concept eat-in kitchen and living area with vaulted ceilings and a cozy gas fireplace ideal for both everyday living and casual entertaining. A separate formal dining room provides the perfect setting for hosting family meals and special occasions.Upstairs, you will find three generous sized bedrooms, including a spacious primary retreat with a walk-in closet and private ensuite featuring a soaker tub. The additional bedrooms offer plenty of room for growing families.Other highlights include main floor laundry, a full double garage with interior access, a four-car driveway with no sidewalk to shovel, and a private backyard offering a quiet outdoor escape. The unfinished basement presents a blank canvas ready to be customized to suit your lifestyle, whether its a home gym, rec room, or additional living space.Located close to parks, top-rated schools, and all of Whitbys best amenities, this home delivers everyday convenience in a welcoming neighbourhood setting. (id:60626)
Exp Realty
140 Siemens Road
West Kelowna, British Columbia
Large lake view property with already $205,000 of site improvements and infrastructure completed. This great opportunity is located in Traders Cove located only minutes to the bridge. This large pie shaped can accommodate a main house, carriage house and pool. Where else can you find a view property with site prep with value? Your new house can start faster as all of the site prep is almost complete. A detailed description of completed works is available upon request, highlights are as follows: $65,000 worth of foundation walls for main and carriage house, $18,000 for waterline and septic trenched hammered into the bedrock; $12,000 french drains, $6,000 rock pits, $12,000 Driveway is hammered in, sloped and covered in 3' of asphalt base, $9,000 Install of crush, $9,000 general site works, and $74,000 stacked rock retaining walls. Design your own custom dream home or work off the existing plans. The possibilities are endless and you can create your perfect lake-living lifestyle. (id:60626)
Realty One Real Estate Ltd
722 - 556 Marlee Avenue
Toronto, Ontario
Built by Chestnut Hill Developments, The Dylan Condos offers luxurious urban living in the heart of Midtown Toronto. This stunning mid-rise building offers a state-of-the-art gym, outdoor dining with BBQ, fire pit, party room, entertaining kitchen with dining area, lounge, meeting area, and more! The unit features open-concept design, large windows, and a stylish kitchen with full-size appliances. Located just a 3-minute walk to Glencairn subway station, 6-minute walk to Eglinton LRT, 2 subway stops to Yorkdale Mall, and 6 subway stops to York University. Quick access to 401 with connection to 404 and 400. Lawrence Allen Centre is a short walk away, where you will find all the local amenities for your everyday needs, such as Fortinos, LCBO, Canadian Tire, Pet Smart, Winners, Home Sense, etc. A true gem and not to be missed! (id:60626)
Orion Realty Corporation
1404 728 Yates St
Victoria, British Columbia
Perched high on the 14th floor of Era, this SE-facing 2-bed, 2-bath sub-penthouse offers breathtaking views of the ocean, Olympic Mountains & city skyline. Built by Concert, this steel & concrete tower is in the heart of downtown, just steps from top dining, shopping, fitness & entertainment-earning a perfect 100 Walk Score. The open-concept design boasts 9' ceilings, expansive windows, quartz counters, soft-close cabinetry & premium SS appliances. A spacious 150sqft terrace extends your living space outdoors. Thoughtfully maintained by the original owners, this unit is a dream to occupy. Residents enjoy a stylish lounge, outdoor BBQ patio & secure parking. Steps to top dining, shops, entertainment & more-this is your chance to own a stunning piece of Victoria's vibrant downtown! (id:60626)
Sotheby's International Realty Canada
1430 Notre Dame Street
Russell, Ontario
Stunning Waterfront Bungalow with Endless Potential in Embrun! This spacious bungalow sits on an expansive waterfront lot, offering nearly 200 feet of shoreline and breathtaking views. Featuring a walkout basement, U-shaped driveway with dual entrances, and an above-ground pool, this property is perfect for those seeking both comfort and convenience. Inside, the home boasts 5 bedrooms and 2 full bathrooms, with a beautifully designed kitchen featuring granite countertops and custom cabinetry that seamlessly flows into the bright living and dining areas. From the dining room, step out onto your large rear deck overlooking the water, perfect for entertaining or unwinding. The main home offers 3 bedrooms, including a primary suite w/ cheater access to a luxurious 5-piece bathroom, plus a finished basement with a 2nd natural gas fireplaces for added warmth and ambiance. The in-law suite is currently used as a commercial space, making it an ideal opportunity for a home business (calling hair dressers, estheticians, and more) on one of Embrun's busiest streets with prime visibility. Alternatively, the 2-bedroom suite with a spacious walk-in closet is perfect for multigenerational living. A rare waterfront gem with endless possibilities, don't miss out on this unique opportunity! (id:60626)
Royal LePage Performance Realty
16 Zebra Trail
Brampton, Ontario
Beautiful 3+1 Bedroom, 3 Bath Semi-Detached Home in Prime Brampton Location! Welcome to this spacious and well-maintained 3+1 bedroom, 3 bathroom semi-detached gem, ideally situated just minutes from Trinity Commons, Brampton Civic Hospital, and Hwy 410 perfect for commuters and families alike! Step inside to a bright and updated eat-in family kitchen featuring a stylish glass backsplash, breakfast bar, stainless steel appliances, and a convenient walkout to the deck and backyard, ideal for entertaining or enjoying your morning coffee. The cozy main floor family room offers a vaulted ceiling and gas fireplace, creating a warm and inviting atmosphere. The upper level boasts a serene primary bedroom retreat complete with a walk-in closet and a 4-piece ensuite. Two additional generously sized bedrooms share the 4-piece main bathroom, providing plenty of space for the whole family. The partially finished basement offers endless possibilities! Currently there is a versatile extra bedroom and rec room, with unfinished space ideal for a potential in-law or income suite. Great opportunity in a family-friendly, ultra accessible neighborhood! (id:60626)
Century 21 Millennium Inc.
182 Cloverdale Avenue
Hamilton, Ontario
*Price Just Improved* Welcome to 182 Cloverdale Avenue a bright, spacious, and move-in ready home located in Hamilton's highly sought-after Rosedale neighbourhood. This beautifully updated property features a modern interior with engineered hardwood flooring, fresh neutral paint, and quality finishes throughout. The main level offers an open-concept layout with a sun-filled kitchen and living area, as well as two generous bedrooms. Upstairs, you'll find two more large bedrooms and a stylish 3-piece bathroom. The fully finished lower level includes a separate one-bedroom in-law suite ideal for extended family or additional income potential. Outside, enjoy a large double-car garage and private driveway with parking for up to six vehicles. Nestled on a quiet, family-friendly street just minutes from parks, schools, and the Red Hill Valley Parkway, this gorgeous home the perfect blend of style, space, and convenience. (id:60626)
Royal LePage Real Estate Services Ltd.


