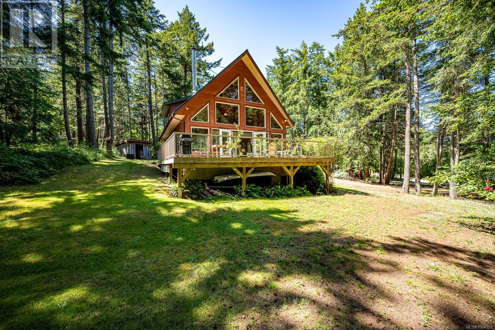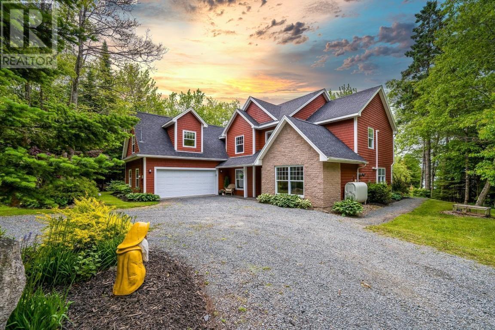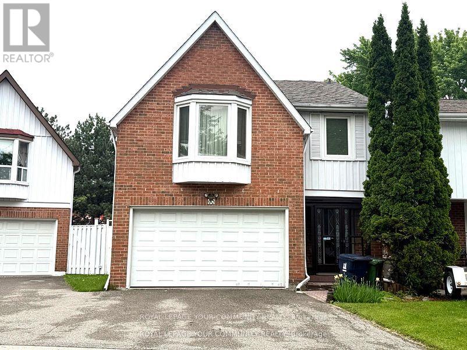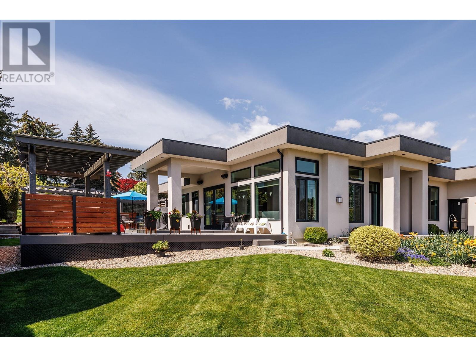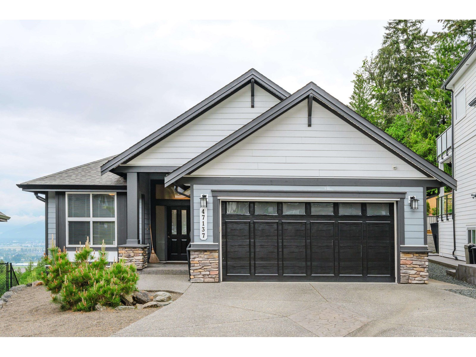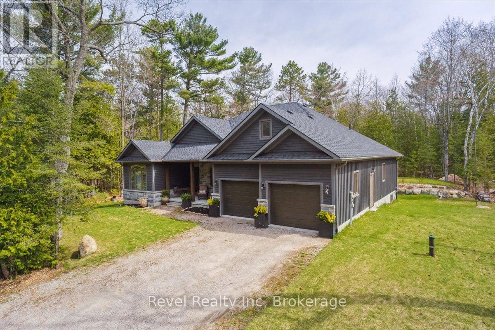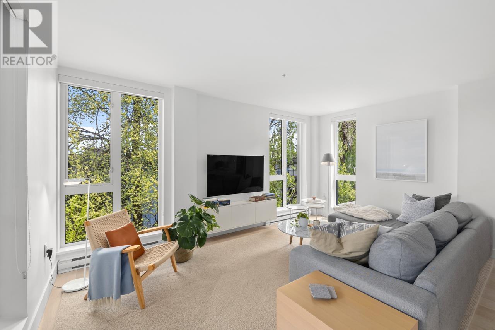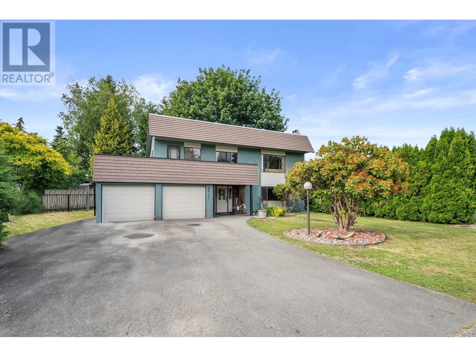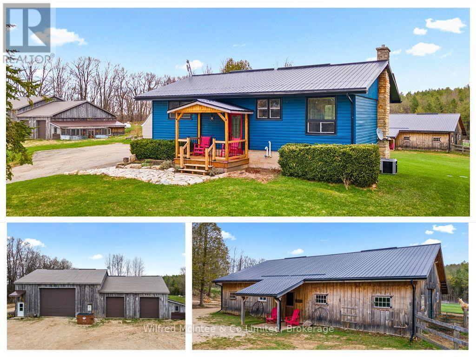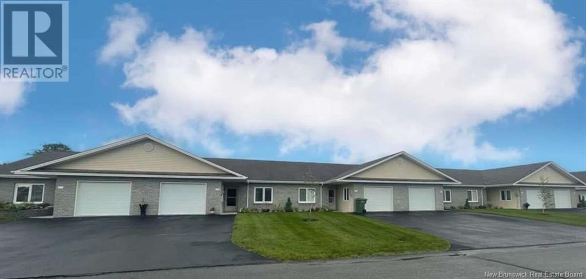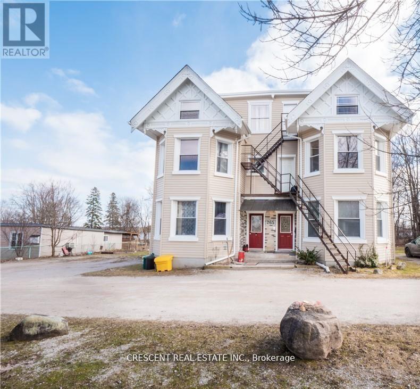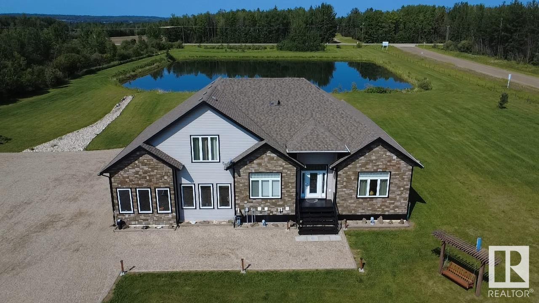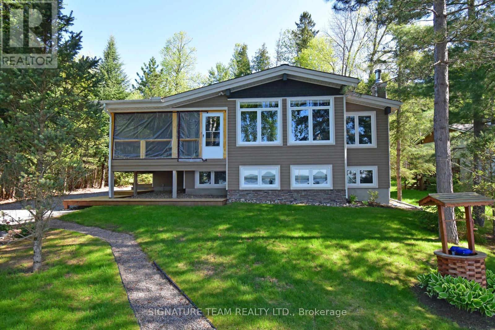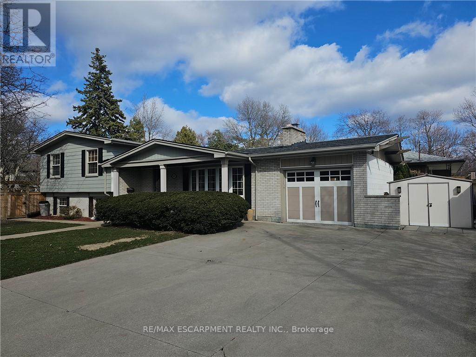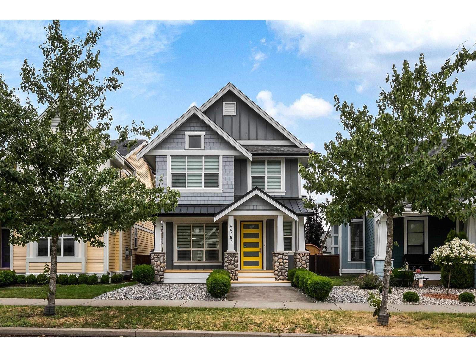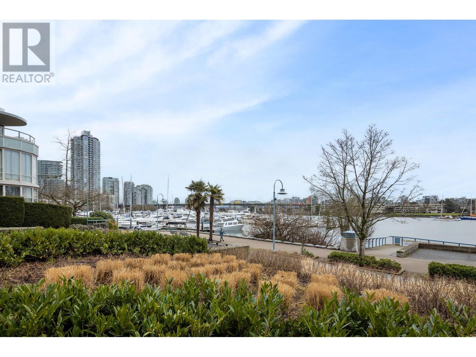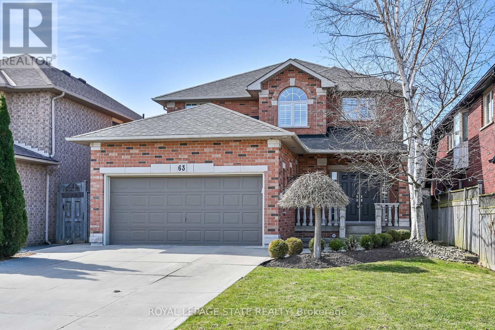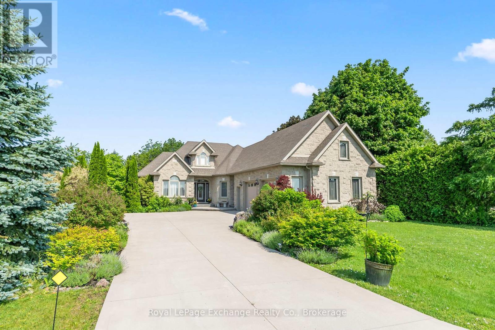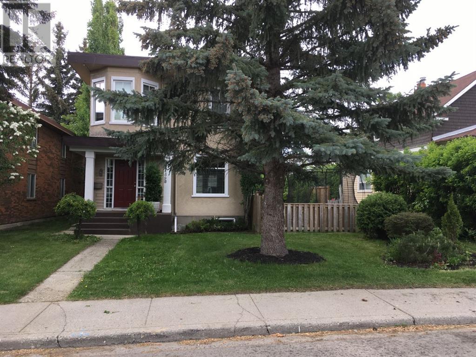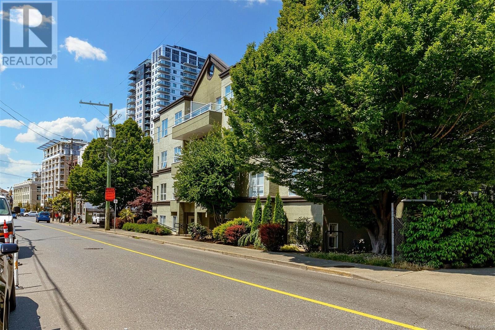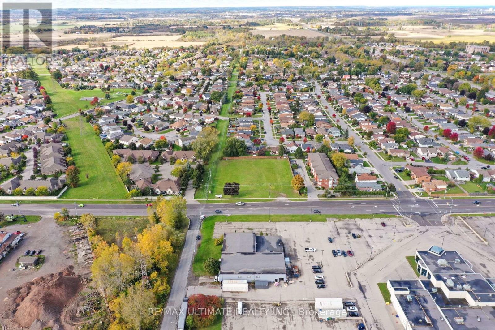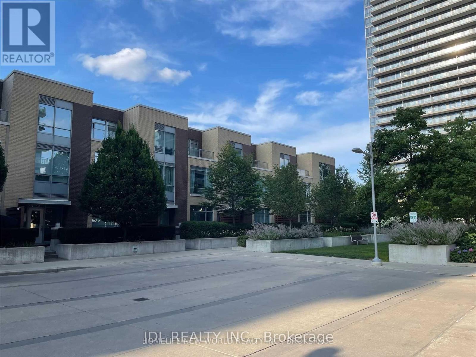5455 Porpoise Cres
Hornby Island, British Columbia
Hornby Island Perfection - Welcome to your dream escape on one of BC's most magical islands. Nestled in the sought-after Sandpiper area, just steps from sparkling blue waters ideal for swimming, paddling, and peaceful beach days, this beautifully maintained 3-bed/2-bath home offers the perfect blend of relaxation and year-round comfort. Soaring ceilings and an open-concept kitchen/dining area create a warm, inviting atmosphere, while the expansive living space is ideal for family gatherings and cozy evenings in. The oversized primary bedroom features a private ensuite and tranquil views, making it a true retreat within the home. Set on a .688-acre lot, the property includes a nearly 800 sq ft accessory building, thoughtfully divided into a workshop and art studio perfect for creatives, hobbyists, or extra storage. Whether you're looking for a full-time residence or a four-season getaway from the city, this home offers the space, serenity, and island lifestyle you've been dreaming of! (id:60626)
Oakwyn Realty Ltd.
5408 St Margarets Bay Road
Upper Tantallon, Nova Scotia
Oceanfront Retreat Just 25 Minutes from Halifax! Nestled on a tranquil, tree-covered 2-acre lot this beautifully maintained home offers the perfect blend of comfort and coastal charm. With 3 bedrooms and 3.5 bathrooms, it's designed for both relaxed family living and elegant entertaining. The main floor has a bright, updated kitchen with a sunny breakfast nook, and a double-sided wood-burning fireplace that adds warmth and character to both the kitchen and dining room. Large windows and patio doors bring in amazing ocean views. The spacious family room with a propane fireplace opens out to a large deck that spans the entire back of the house - a perfect spot for entertaining, soaking in the views, or just enjoying the peace and quiet surrounded by gardens and trees. There's also a home office, powder room, and a cozy lounge area on the main floor. Upstairs, the primary suite looks out to the water and includes a walk-in closet and a freshly updated ensuite. Down the hall you'll find a second bedroom with its own ensuite and walk-in closet, a third large bedroom (also with a walk-in closet), plus a full bath, a laundry room with a view, and a vaulted flex room perfect for movie nights or a playroom. Freshly painted throughout, beautiful oak hardwood floors, three ductless heat pumps, and an attached two-car garage. With easy highway access and nearby amenities, this exceptional waterfront property offers privacy and serenity and just minutes from the city. (id:60626)
Royal LePage Atlantic
9 Oceans Edge
Portugal Cove - St. Philips, Newfoundland & Labrador
Experience the epitome of coastal living with this exceptional home that offers unparalleled panoramic views of Conception Bay. From the comfort of your home on all 3 levels, witness majestic whales, dolphins, and seals gliding by. Watch as local eagles perch on the electric post just two houses down, adding to the tranquil ambiance of your surroundings. The modern open-concept design of the home is thoughtfully crafted to maximize the view, featuring massive windows that frame the ever-changing seascape like a living work of art. Step into the elite kitchen, a chef’s dream adorned with Caesarstone counters, top-of-the-line Bosch appliances, and an expansive layout perfect for entertaining. Upstairs, the lavish primary suite offers a spa-inspired ensuite complete with a rainfall shower, a freestanding soaker tub, heated marble floors, and a private deck that invites you to unwind while soaking in the vistas. Two additional generously sized bedrooms provide ample space for family or guests, along with a convenient laundry room and plenty of storage. The fully developed walkout basement is an entertainer’s haven, boasting a spacious rec room, a chic bar area, a games space, and additional storage. From watching boats glide through the bay to spotting icebergs drifting by, or the breathtaking sunsets, this home is more than a residence; it’s a front-row seat to nature’s most captivating spectacles. Don’t miss the opportunity to call this coastal oasis your own. (id:60626)
RE/MAX Infinity Realty Inc. - Sheraton Hotel
90 Belinda Square
Toronto, Ontario
Well Maintained Double Garage Detached Home in Demanding Location. Quiet and Convenient. 1939 sq ft with Spacious Great Rm & Dinning Rm. 2nd Floor Family Rm with Double Door can be used as Bedroom. Skylights at Family Rm and Stairs. Bath Rough-in at Basement. Large Storage and Cold Rm. Steps to Dr. Bethune HS and Terry Fox PS. Close to Restaurants, Supermarket, Community Centre, Parks and Public Transit. Mins to Hwy 404. (id:60626)
Royal LePage Your Community Realty
2904 Weatherhill Road
West Kelowna, British Columbia
Spacious and private 3 bed, 2 bath rancher, with a Peek-a-boo lake view, in a great location near Kalamoir Park. This property features a beautifully designed layout with open living, dining, and kitchen areas, complimented by 11' ceilings and hardwood flooring. The large primary bedroom offers deck access, an ensuite with a large walk-in shower and double vanity, a walk-in closet, and black-out blinds for added privacy. Additional highlights include RV parking, oversized garage with dedicated heat pump for heating and AC and a sink, carport, 700 sf deck with composite decking, NG barbecue and plumbed for fire-table, nicely landscaped yard with garden shed & hot tub. Modern kitchen, SS appliances, granite counters, gas range, gas fireplace, large windows and phantom screens. Enjoy the serene yard area with fruit trees and garden, enclosed with deer fencing, plus easy access to nearby orchards, wineries & vineyards. THIS ONE IS AVAILABLE AND EASY TO SHOW! (id:60626)
2 Percent Realty Interior Inc.
47137 Macfarlane Place, Promontory
Chilliwack, British Columbia
AMAZING BREATHTAKING VIEWS! This beautiful rancher is located in a quiet cul-de-sac featuring an open and spacious floor plan which is bright and inviting for your family and friends. The kitchen features solid oak custom kitchen and stainless steel appliances and granite countertops. Enjoy a coffee in the mornings as you look out to the valley on your private deck. In addition there is a den/bedroom on the main floor as well as the master bedroom and laundry. Below are 2 spacious bedrooms and storage. The unfinished walkout basement has endless possibilities for a rec/games room, suite or workshop. The backyard is practically maintenance free. Located close to all amenities such as shopping, trails, schools, golf and restaurants. Set up your private viewing today!! (id:60626)
Exp Realty Of Canada
11528 72 Av Nw
Edmonton, Alberta
Exceptional energy-efficient home in Belgravia, built in 2009. This 3-bedroom (2 up, 1 down), 4-bath property features a luxurious walk-through ensuite, large main-floor office, and fully functioning elevator. Designed for comfort and sustainability, it includes in-floor heating throughout, double insulated walls with offset studs, triple-pane windows with built-in blinds, a solar-powered hot water system, high-efficiency furnace with boiler, and a massive hot water tank that prioritizes domestic use. The gourmet kitchen offers Bianco Antico granite counters, huge island, walk-in pantry, and abundant cabinetry. Real hardwood floors, front porch, upper patio, and backyard deck complete the space. The oversized heated double garage is currently used as a work studio. Located close to the University of Alberta, public transit, and extensive walking trails, this rare green-built home blends thoughtful design with unbeatable location. A true gem in the heart of the city! (id:60626)
RE/MAX River City
59 Trout Lane
Tiny, Ontario
Your Year-Round Retreat Awaits! Welcome to your ideal home nestled in a peaceful, natural setting just a short stroll to the crystal-clear shores of Georgian Bay and moments from scenic hiking and biking trails. Enjoy the perfect balance of tranquility and convenience, with high-speed internet, charming delis, and local restaurants nearby, plus major retailers, theatres, museums, and historic attractions just 20 minutes away. This nearly new, modern ranch bungalow offers over 2,000 sq. ft. of stylish living on the main floor. You'll find 3 generously sized bedrooms, 2 full bathrooms, and a bright, full-height basement ready for your personal touch, complete with a rough-in for a third bath. Comfort is key, with in-floor radiant heating throughout both levels, a cozy gas fireplace in the great room, and in-ceiling air conditioning for those warmer days all enhanced by the cooling shade of mature trees. The beautifully landscaped yard includes an irrigation system for lush lawns and gardens and backs onto a peaceful wooded acreage for added privacy ideal for bonfires or quiet evenings on the covered deck. Entertaining is effortless in the open-concept kitchen featuring a large island, granite countertops, and high-end appliances. A double-car garage provides inside entry, leading to a practical main-floor laundry room. If this sounds like your dream lifestyle, don't wait schedule your viewing today before its gone! (id:60626)
Revel Realty Inc
362 Avro Road
Vaughan, Ontario
Bright and warm raised bungalow in Maple's desirable quadrant of Jane & Rutherford. Originally a 3-bedroom home, this 2-Bedroom conversion is perfect for a new couple or family, or someone looking to downsize, with potential income potential in the lower level. Principle rooms are spacious with an open airy layout. The Basement is light and bright with direct access to the backyard. Close to several amenities; retail outlets, Hwy 400, Canada's Wonderland and the New Cortellucci Hospital +++all within walking distance. Lockbox for easy showing. (id:60626)
RE/MAX West Realty Inc.
1 Mosswood Lane
Toronto, Ontario
Pride of ownership is evident in this meticulously maintained family home. Three bedroom brick side split features freshly painted interior, updated main bathroom, refreshed kitchen counter tops and backsplash. Hardwood flooring on upper levels, and updated runner on the stairs. Newer windows, roof and furnace and central vac. Patio door walkout from the kitchen leads to a patio and built-in garden bed. Nicely kept front and backyard, garden shed included. The finished lower level includes a large family room with fireplace, laundry room, large walk-in cantina (could be converted to a bathroom) and plenty of storage in the crawl space.A double car garage and double driveway offer ample parking and storage. All of this in a fantastic location close to parks, schools, highway access, Humber College LRT, Humber College campus, Etobicoke General Hospital and much more. Welcome Home. (id:60626)
Royal LePage Real Estate Services Ltd.
17 Lake Drive E
Georgina, Ontario
Escape From The City Hustle To This Piece Of Paradise! Only 45 Min Drive From Toronto. Lakefront Charming 4-Season Home In A Sought After Area On South Shores Of Lake Simcoe. 50 Feet Of Waterfront With Private Extensive Permanent Dock And Lots Of Space For Outdoor Entertaining In Prime Swimming And Boating Area. This 2 Bedroom Bungalow Offers Gorgeous Lake Views And Lots Of Natural Light. Open Concept Kitchen/Dining/Living With Gas Fireplace And Walk-Out To The Large Wrap-Around Deck. Premium 50x150 Ft Lot. Short Walk To Public Transit. All Town Services Include Water/Sewer/Natural Gas. Live In This Charming Home Or Build Your Dream Home! (id:60626)
Exp Realty
32 Chestnut Drive
Guelph/eramosa, Ontario
This beautifully designed bungalow offers everything you need for convenient main-floor living. The gourmet kitchen features built-in stainless steel appliances and flows into a bright, open-concept living and dining area filled with natural light from oversized windows. The spacious primary bedroom includes a large ensuite, while the main floor also offers a laundry room, a powder room, and an elevated covered back deckperfect for enjoying sunsets.The fully finished walkout basement is just as impressive, with large windows, a guest bedroom with walk-in closet, an office, a full bathroom, and a family room with direct access to a private patioideal for extended family or guests.What truly sets this home apart is its full wheelchair accessibility: an entry ramp, automated garage entry, 36-inch wide interior doors, grab bars and a seat in the shower, and even a stair lift to the lower level. Whether needed now or appreciated as a thoughtful future feature, accessibility is already seamlessly integrated.Additional highlights include a lawn sprinkler system, security system, 9-foot ceilings with crown moulding, central vacuum with a kitchen kickplate, and a bright, drywalled garage. (id:60626)
Royal LePage Royal City Realty
1971 Woods Bay Road
Severn, Ontario
Act now to own this well-built mid-20th century ranch bungalow on the west shore of Lake Couchiching, north of Orillia, in the heart of the Trent-Severn Waterway. There is 98 ft. frontage on the lake, an armored stone retaining wall and child-friendly, sandy, shallow water. Being situated adjacent to a municipal road allowance, there is additional privacy from neighbours as well as access to the Soules Road boat launch for small watercraft. The exterior of the home includes aluminum siding and custom granite stonework. The interior is designed with a spacious foyer with 12 ft. vaulted ceiling, split-entry custom maple staircase and an inside entry from the 15ft. x 25ft. attached garage. The main floor open concept has vaulted, beamed ceilings in most principal rooms and two walkouts to a lakeside deck measuring 30ft. x 10ft. The kitchen includes white cabinetry, a breakfast nook, extra storage and just off the kitchen, the main floor laundry room has access to a deck with clothes line. The main 5pc. bathroom has vintage fixtures & a walkout to the lakeside, so one can access the facilities, if wet from swimming. The spacious primary bedroom includes a wall-to-wall closet. There is a full basement with good potential. During the ice storm in March 2025, a prolonged power outage caused the sump pump to overflow and the basement had a flood. The damage was cleaned up and the affected areas were remediated. This is an estate sale being sold by non-occupying estate trustees. The property is being sold 'AS IS' without any warranties or representations. Offers considered anytime. (id:60626)
RE/MAX Right Move
485 Walnut Crescent
Fort Mcmurray, Alberta
THE ULTIMATE DREAM HOME AWAITS YOU - Imagine pulling into your private, tree-lined driveway, the sunset casting a golden glow on this former Oil Barons Dream Home — this home is STUNNING! The Design is curated by the Melissa Hartigan Design Team, ready for you to simply pack your bags and move right in. Tucked against a lush greenbelt and boasting 4,293 square feet of exquisitely appointed living space, this residence is the epitome of luxury, elegance and seamless functionality at every turn. Step through the grand front doors into a soaring foyer, where rich hardwood floors and custom ceiling details set the tone for sophisticated gatherings. To your left lies a formal dining room, its dramatic trim and designer modern lighting inviting your closest friends to unforgettable dinner parties. Ahead, the chef’s dream kitchen awaits: a sprawling granite-topped island, floor-to-ceiling cabinetry, stainless steel appliances and a corner pantry, all bathed in natural light from expansive windows. The adjoining breakfast nook overlooks the serene backyard —- a perfect stage for morning coffees or afternoon homework sessions. The main level unfolds effortlessly. French doors reveal a dedicated home office, finished in built-in millwork and warmed by pot lighting — ideal for remote work or creative pursuits. A full bathroom, thoughtfully placed off the hallway, serves both home and guests, while a stylish laundry room boasts custom cabinetry, a utility sink and elegant tile floors. Glide up the sleek glass-railed staircase to find four spacious upstairs bedrooms. Your Primary bedroom suite is nothing short of an oasis: panoramic greenbelt views from your private balcony, a spa-inspired ensuite with dual vanities, a tile-surround soaking tub, a walk-in shower and an organizer’s dream walk-in closet. A second 5-piece bathroom and a stunning bonus room — a stone-accent gas fireplace and oversized windows — complete this level, offering flexibility for movie nights, yoga practice, or children’s play. The fully legal basement suite redefines mortgage help. With its own chef-worthy kitchen, open family room, two large bedrooms and a chic bathroom, this space promises rental income or multi-generational living without compromise. Every detail has been considered: a heated double-car garage, central air, built-in speaker system, nine-foot ceilings, pot lights, night lighting in staircase and designer features that elevate each room. Function blends with opulence here, delivering a home that feels effortless yet extraordinary. This is more than a house — it’s your dream come to life. Call today for your private tour and step into a world where luxury meets livability, and every corner tells a story of impeccable taste and timeless design. Pack your bags—your new life begins now. (id:60626)
RE/MAX Connect
1971 Woods Bay Road
Severn, Ontario
Act now to own this well-built mid-20th century ranch bungalow on the west shore of Lake Couchiching, north of Orillia, in the heart of the Trent-Severn Waterway. There’s 98 ft. frontage on the lake, an armored stone retaining wall and child-friendly, sandy, shallow water. Being situated adjacent to a municipal road allowance, there’s additional privacy from neighbours as well as access to the Soules Road boat launch for small watercraft. The exterior includes aluminum siding and custom granite stonework. The interior is designed with a spacious foyer with 12 ft. vaulted ceiling, split-entry custom maple staircase and an inside entry from the 15ft. x 25ft. attached garage. The main floor open concept has vaulted, beamed ceilings in most principal rooms and two walkouts to a lakeside deck measuring 30ft. x 10ft. The kitchen includes white cabinetry, a breakfast nook, extra storage and just off the kitchen, the main floor laundry room has access to a deck with clothes line. The main 5pc. bathroom has vintage fixtures & a walkout to the lakeside, so one can access the facilities, if wet from swimming. The spacious primary bedroom includes a wall-to-wall closet. There is a full basement with good potential. During the ice storm in March 2025, a prolonged power outage caused the sump pump to overflow and the basement had a flood. The damage was cleaned up and the affected areas were remediated. Contact the listing agent for more details. This is an estate sale being sold by non-occupying estate trustees. The property is being sold 'AS IS' without any warranties or representations. Offers considered anytime. (id:60626)
RE/MAX Right Move Brokerage
12715 101 Street
Grande Prairie, Alberta
FOR SALE - Commercial building on .41 acres in good location in Northridge commercial with good accessibility with drive thru access from the front to the back alley. This building shows very well as it is clean and in good condition (built in 2008). There is a front office area (reception, 2 offices, storage & bathroom) and second floor additional office space (one large office & spacious boardroom or lunchroom with 3 pc. bathroom, & a furnace/utility room) of approximately 855 sq.ft. The main floor shop area has 20 ft high ceilings - there are 2 large overhead doors at the end of the shop (both are 12' wide x 14' high) and there is another overhead door on the south side of the building near the front of the building that offers easy access (size of this overhead door is 10' x 10'). Power is 200 amp service. This building has metal siding and a metal roof. This is a very clean property with paving throughout the front parking and side lot. The fenced yard has some paving and the rest of the lot is hard surface - nice size yard with 2 secure gates - one to the front area and the second double gate to the back alley offering easy drive through access. Priced below replacement cost completely set up. Possession could be quick! Call your Realtor & take a Look! (id:60626)
Century 21 Grande Prairie Realty Inc.
3615 - 17 Bathurst Street
Toronto, Ontario
Stunning unit at The Lakefront! One of the most luxurious Buildings Downtown. Unobstructed CN Tower And Breathtaking Waterfront View From Elegant SE Corner Suite. Spectacular Views Overlooking Lake Ontario For All Your Life! Island Airport, Centre Island, And Downtown. Sunny, Light-Filled Space With Contemporary Kitchen And High End Appliances. 9 ft High Ceiling, Pot Lights, Floor To Ceiling Windows. Spacious Balcony. One Parking spot included! Adjacent To The Courtyard Is The Newly Renovated Loblaws Supermarket In Heritage Building & 87,000 Sq. Ft. Of Premium Retail -LCBO, Joe Fresh, Shoppers Drug Mart And More. Close To The Lake, Restaurants, Shopping, Entertainment District, Parks, Schools, Sports Arenas & More! Easy Access To Hwy/TTC. **EXTRAS** New Kitchen Island w/Caesar stone Waterfall Edge & storage cabinets, 3rd Bd w/New Rubber 10mm Thick Gym Flooring, Primary Washroom w/New Shower Glass Partition, Guest Washroom w/New Shower Glass Partition Door, New Kitchen Sink Faucet 2023. (id:60626)
Royal LePage Your Community Realty
402 2239 W 7th Avenue
Vancouver, British Columbia
Boutique Penthouse in Kitsilano´s Mercy Building. This northwest-facing 2-bedroom offers solid concrete construction with an Italian-designed kitchen and bath by Euromobil & Cerasa, quartz countertops, Bosch & Fisher Paykel appliances, custom built-ins, and engineered hardwood floors. Includes two secure parking stalls and three storage lockers-rare extras in this prime neighborhood. Located just 2 blcoks from the new Broadway subway, the Arbutus Greenway, 3 blocks from W 4th Avenue shops and cafés, and a 10-minute stroll to Kits Beach. The area is evolving, with new development bringing increased vibrancy, services, and long-term growth. A unique opportunity to own a high-quality home in a transit-rich, high-potential location. (id:60626)
Sotheby's International Realty Canada
10720 Bayfield Rd
North Saanich, British Columbia
A rare opportunity on the Saanich Peninsula—this highly sought-after, flat, and easy-to-build lot is situated within an exclusive enclave of custom-built homes. Fully serviced with municipal water, sewer, and underground hydro, the property only requires service connections at the lot line, streamlining your build process. Enjoy partial ocean views and excellent sun exposure, perfect for capturing warm evening light in your future backyard. Located on a quiet, picturesque street, this lot offers easy access to nearby beaches—ideal for kayaking and paddle boarding—as well as scenic trails at Horth Hill Regional Park, just minutes away. You’ll also appreciate the proximity to BC Ferries, Victoria International Airport, and the charming communities of Sidney and Deep Cove. This is a prime opportunity to build your dream home in one of the Peninsula’s most desirable and well-connected neighborhoods. (id:60626)
Macdonald Realty Ltd. (Sid)
22101 Canuck Crescent
Maple Ridge, British Columbia
Who wouldn't want to live on Canuck Crescent? This well-maintained 3 bed, 3 bath home sits on a gorgeous 7,800 sqft fully usable lot featuring a private backyard where you can sit back and enjoy your peaceful surroundings after a long day! Main floor has 3 spacious bedrooms, cozy gas fireplace in the living room, and a massive south and west facing balcony for amazing sunlight exposure. Below, find a spacious rec room with bar where you an enjoy entertaining your friends and family! Walk out patio below to your fully fenced in yard. Coplete with a large, double-wide garage w. tons of additional parking out front plus room for the RV! Located in West Central Maple Ridge, minutes from schools, shops, transit, rec centres. A true gem in a great pocket of Maple Ridge. Call today :) (id:60626)
RE/MAX Treeland Realty
2984 Phillips Rd
Duncan, British Columbia
PRICED BELOW ASSESSED value, this spacious home offers privacy, flexibility, and stunning mountain views—all just minutes from downtown Duncan. Set on nearly half an acre on a quiet no-thru street and backing onto trees, it’s perfect for families or multi-generational living. The main level features vaulted ceilings, a chef’s kitchen with quartz counters and stainless appliances, and an open layout that flows to a huge east-facing deck. The primary suite includes a 5pc ensuite with heated floors, soaker tub, and private hot tub access. Two more bedrooms and a full bath complete the main floor. Downstairs offers a large family room, 4th bedroom, office, media room, full bath, and a second kitchen—just add a stove and paint to create a suite. With RV parking, yard space, and an efficient heat pump, this home has it all. Don’t miss this rare opportunity—book your showing today! (id:60626)
Pemberton Holmes Ltd. (Dun)
397461 Concession 10
Meaford, Ontario
Dreaming of countryside living? Come discover this outstanding horse/hobby farm on 48 acres, perfectly situated just 10 minutes from Owen Sound and beautiful Georgian Bay. This versatile property features an updated bungalow, expansive multi-bay shop, and an exceptional horse barn with paddocks. THE HOME: Inviting 2bed + den, 2 bath bungalow with walkout basement (Basement getting new floors & paint, Photos to come). Recent updates include a newer country kitchen w/large island, updated flooring, a beautifully designed 4-piece main bathroom, steel roof (2020) and much more. Enjoy the benefits of a forced-air propane furnace, central air, and a UV water system, making this home both functional & comfortable. THE LAND: The 48.35 acres encompass approximately 32 acres of mixed bush and rocky ridges, complete with a scenic trail leading to a serene wetland area at the back. Enjoy the sights & sounds of nature and abundant wildlife. The property features multiple horse paddocks, a 3-acre hay field, and ample parking, with convenient roundabout driveways and spacious open areas surrounding the house, shop, and barn. THE SHOP: The impressive 40ft x 70ft shop is equipped with two large bays, including a 18ft wide door and two 9ft doors, along with a 3-piece bath, kitchenette, and loft. Heated by propane in-floor heating and powered by a 200-amp panel, this space is ideal for any hobby or tradesperson. THE HORSE BARN: Constructed in 2019, the 54ft x 34ft horse barn features five spacious stalls, concrete floor, an insulated tack room with water, and two 12 ft doors. This barn was designed for equestrian enthusiasts by an equestrian enthusiast. Experience tranquil countryside living, where you can enjoy the peaceful surroundings, fresh air, beautiful morning sunrises and sunsets to the West. This is a fantastic property for the outdoor lover, equestrian aficionado, hobby farmer, tradesperson and would make a wonderful place to raise a family or enjoy those golden years. (id:60626)
Wilfred Mcintee & Co Limited
5909 13th Line
New Tecumseth, Ontario
Country Living With Town Convenience Home & Heated Shop On 1.5+ Acres! Discover The Perfect Blend Of Charm And Functionality With This Beautifully Maintained Property Set On Over 1.5 Acres, Offering Sweeping Views And Serene Surroundings Just Minutes From Town! A Circular Driveway Welcomes You With Ample Parking, Mature Trees, And Exceptional Curb Appeal. Step Inside To A Warm And Inviting Main Level Featuring A Spacious Primary Bedroom With Walkout To A 2-Tier Deck, A Unique Loft Space, And A Stunning Floating Spiral Staircase. The Fully Finished Walkout Basement Adds Versatility And Extra Living Space For Family Or Guests. Calling All Hobbyists And Entrepreneurs! The Impressive 24 x 60 Heated Shop (Over 1,700 Sq Ft) Is A Rare Find, Complete With Two Oversized Bay Doors, Soaring 18 Ceilings, 200-Amp Service, And A Separate Hydro Meter.Additional Updates Include: Roof Re-Shingled In 2021.This One-Of-A-Kind Property Offers Country Comfort, Town Proximity, And Endless Possibilities. Don't Miss It! (id:60626)
Right At Home Realty
343-353 Mccormick Street
Grand Falls, New Brunswick
For more information, please click on Multimedia button. Discover this rare opportunity to own six immaculate townhouses situated on half an acre in sought-after Grand Falls, New Brunswick. Tailored to the senior rental market, each unit features an identical floor plan, offering approximately 1100 sq/ft of one-level living space with 2 bedrooms and 1 bathroom. Tenants can enjoy the comfort of in-floor heating throughout, including the attached garages. Conveniently located within walking distance to all amenities, this property embodies serene community living. With a current remarkable zero percent vacancy rate, this property is likely suitable for investors aiming to capitalize on the growing rental market. Enjoy minimal tenant turnover and a long list of renters, making this property a great potential investment opportunity. (id:60626)
Easy List Realty
265 Barrie Road
Orillia, Ontario
This charming 5-unit multiplex in the heart of Orillia offers an incredible chance for seasoned investors and newcomers looking to expand their portfolio. All units feature spacious two-bedroom, one-bathroom units and in-unit laundry. There is significant potential for increased rental rates compared to the current market. Sitting on a half-acre lot, there is potential to expand the existing building and/or add more suites. (id:60626)
Crescent Real Estate Inc.
#102 49413 Rge Road 81
Rural Brazeau County, Alberta
Impressive 1.5-story home on 4.7 acres, highlighted by an absolutely massive, custom-built pond that defines the property’s scenic beauty. The main level features a high-end kitchen, cozy sitting room, formal dining area, small office, and a huge master suite with a spa-style ensuite—jetted tub, large tiled walk-in shower, dual sinks, and laundry in the walk-in closet. A 3-season walkout sunroom connects the master and kitchen, leading to a spacious deck perfect for outdoor dining and relaxing. Upstairs is built for entertaining with a large open living room area, wet bar, and pool table. The lower level includes a second bedroom with its own 4-piece ensuite, plus a fully self-contained secondary suite with separate entrance, full kitchen, a third ensuite bedroom, and laundry. Finished off with an attached triple car garage, this property delivers space, recreation, and an unbeatable outdoor setting. (id:60626)
RE/MAX Vision Realty
4642a Round Lake Road
Killaloe, Ontario
Welcome to your lakefront dream! This stunning custom-built, raised bungalow sits on the shores of Round Lake. Fully renovated in 2014, this 2+2 bed, 2+2 bath, is perfect for year-round living or a luxurious 4-season cottage. Step inside to an open-concept main floor that is flooded with natural light and framed by soaring cathedral pine tongue-and-groove ceilings in the kitchen, dining room, family room and master bedroom. The warm pine trim, baseboards, and closet details throughout the home create a cohesive and inviting atmosphere, while expansive windows showcase breathtaking lake views. Off the kitchen, enjoy relaxation and tranquility best spent in the fully screened-in porch complete with pot lights, a ceiling fan, and unbeatable lake views. No bugs, no worries! The main level features a spacious primary bedroom with three large closets, laundry room, spare bedroom and 3 piece bathroom. Keeping your toes warm on the bathroom floor, enjoy the temperature controlled ceramic tile for when you step out of the shower. The home is equipped with a full water filtration system and forced air propane furnace. Flooring throughout includes a mix of ceramic tile, hardwood, vinyl and carpet. Cozy up in the lower level to the wood stove as you unwind in a bright, open living space, along with a bedroom, bathroom, utility room and an unfinished bedroom. Power outages? No problem, a Tesla power station will keep the home running for up to approx. 4 days. Outside, enjoy your private boat house, wood + composite + aluminum dock along the shoreline, outdoor shower and additional storage/wood shed. Theres also a huge 3-bay detached garage with stairs to a loft, perfect for storage or future potential. Beautifully finished home on one of the areas most sought-after lakes in the Ottawa Valley. Min 24 hrs irrevocable. (id:60626)
Signature Team Realty Ltd.
137 1 Street Nw
Medicine Hat, Alberta
Nestled in the heart of the desirable Riverside neighbourhood, this custom-built Wahl Construction home is more than just a house—it’s your personal sanctuary! Imagine waking up to the serene sounds of nature in your sprawling backyard, where towering trees create a private retreat for family gatherings and summer BBQs. With an expansive greenspace in front, kids can play freely while you enjoy leisurely afternoons with friends or quiet moments with a good book. When the sun is shining, grab your kayaks and paddleboards and head down to the river for a day of adventure--this lot goes right to the riverbank! And when the stars come out, unwind in the hot tub soaking in the peaceful ambiance of your own backyard oasis. With 3,322 sq ft of thoughtfully designed living space, every corner invites you to relax and create lasting memories. As you step inside, you’ll be greeted by a formal living room that sets a warm and inviting tone. The layout flows seamlessly, leading to a stunning dining room, perfect for elegant dinner parties and family gatherings. At the heart of the home lies a gorgeous kitchen, outfitted with beautiful granite countertops, custom cabinetry, and stainless steel appliances. The convenient bar seating and cozy coffee nook add to the functionality of this space. Adjacent to the kitchen is a sunroom that overlooks the back deck, providing a bright and inviting space for relaxation or dining while enjoying the view of your outdoor oasis. The main floor features updated vinyl plank flooring throughout, enhancing the home's elegance. The family room is a true highlight, boasting a gorgeous quartz wet bar, mini fridge, and custom built-ins—perfect for entertaining guests or enjoying a cozy night in. An inviting office with a charming brick fireplace provides a retreat for work or study, while a functional mudroom and updated main floor laundry add to the convenience of daily living. A stylish powder room rounds out the main floor, ensuring comfort for bo th family and guests. Ascend to the second floor, where you’ll find three spacious bedrooms. The primary bedroom is a true sanctuary, complete with a custom walk-in closet and a spa-like ensuite that boasts quartz countertops, a luxurious soaker tub, in-floor heating, a double vanity, mirror jewelry storage, and a walk-in shower. Two additional bedrooms share a 4-piece bathroom, making this level perfect for family living. The lower level offers a large flex space that is perfect for a theatre room, home gym, or kids’ playroom—tailoring to your family’s needs. The basement also features two additional bedrooms and an abundance of storage, ensuring you have space for everything. This exceptional home comes equipped with zone heating, two hot water tanks, two electrical panels, a water softener, and two air conditioners, providing both comfort and efficiency year-round. Call your favourite REALTOR® and don’t miss out on this once-in-a-lifetime property! (id:60626)
Real Broker
21 Hesketh Court
Caledon, Ontario
Welcome to your oasis in the City! This Stunning Home Sits On A Quiet Cul De Sac On An Extra Large Premium Lot and backs onto the Etobicoke Creek with Breathtaking Views! Designed For Gracious Entertaining, the Combined Living/dining room features gleaming hardwood floors, a large eat-in kitchen with a breakfast bar, quartz countertops, and appliances. Adjacent to the Cozy Family Room, Which Boasts a gas fireplace and a walkout to the deck. Master With W/I Closet & Ensuite. Two Other Generous Bedrooms - One With a French Door To a Private Covered Balcony. The Unfinished Basement Is The Future Home To Your Dream Rec Room or In-Law Suite With W/O To Patio & Backyard and Above Ground Pool - Vacation At Home This Summer! (id:60626)
RE/MAX Realty Services Inc.
2553 Galetta Side Road
Ottawa, Ontario
Welcome to 'Maple Crest Farm' at 2553 Galetta Side Rd - a picturesque approx. 68-acre farmstead in the Ottawa Valley combining rural comfort, equestrian potential, and historical charm. Anchored by a beautifully preserved approx. 3000sq ft circa-1914 brick farmhouse, this property offers space, functionality, and timeless character just outside the city. The 4-bedroom, 2-bath home features original hardwood floors, vintage trim, and a layout that balances everyday living with inviting gathering spaces. The main level includes a large country kitchen with eat-in area, a formal dining room and family room both with their own wood stove, a separate living room, full 3-piece bath, and a generous mudroom/summer kitchen leading to the attached garage / workshop. Upstairs are four spacious bedrooms, a 4-piece main bath, and a flexible loft/reading nook. The basement offers laundry and ample storage. Notable updates include: roof (2022), windows (2018-2022), heat pump/ac (2024), hot water heater (2020), chimney (2023), tin roofs tightened on barns (2018); fridge (2015); front patio/walkway (2015); dishwasher (2013); water softener (2018); pressure tank (2018); well pump (2010); Serviced by private drilled well and septic, with efficient systems for easy rural living. The land is gently rolling and fully fenced (cedar post & wire). It features a sand ring (last redone in 2008), paddocks, and space suited for horses, livestock, or farming. Zoning is AG2 and RU, RU portion (roughly 18 acres) with severance possibility, subject to approval. Outbuildings include: Brick Barn; Timber Barn; Shelter Barn & Lean-To; Pump House; Tool Shed, Chicken Coop (now wood shed), and a Tractor Shed (fits 2 mid-size tractors, insured). Ready for your equestrian dreams, or peaceful rural lifestyle. A rare opportunity to own a truly special farm property. See property brochure for details on outbuildings/barns. Min 48 hour irrevocable. (id:60626)
Royal LePage Team Realty
2553 Galetta Side Road
Ottawa, Ontario
Welcome to 'Maple Crest Farm' at 2553 Galetta Side Rd - a picturesque approx. 68-acre farmstead in the Ottawa Valley combining rural comfort, equestrian potential, and historical charm. Anchored by a beautifully preserved approx. 3000sq ft circa-1914 brick farmhouse, this property offers space, functionality, and timeless character just outside the city. The 4-bedroom, 2-bath home features original hardwood floors, vintage trim, and a layout that balances everyday living with inviting gathering spaces. The main level includes a large country kitchen with eat-in area, a formal dining room and family room both with their own wood stove, a separate living room, full 3-piece bath, and a generous mudroom/summer kitchen leading to the attached garage / workshop. Upstairs are four spacious bedrooms, a 4-piece main bath, and a flexible loft/reading nook. The basement offers laundry and ample storage. Notable updates include: roof (2022), windows (2018-2022), heat pump/ac (2024), hot water heater (2020), chimney (2023), tin roofs tightened on barns (2018); fridge (2015); front patio/walkway (2015); dishwasher (2013); water softener (2018); pressure tank (2018); well pump (2010); Serviced by private drilled well and septic, with efficient systems for easy rural living. The land is gently rolling and fully fenced (cedar post & wire). It features a sand ring (last redone in 2008), paddocks, and space suited for horses, livestock, or farming. Zoning is AG2 and RU, RU portion (roughly 18 acres) with severance possibility, subject to approval. Outbuildings include: Brick Barn; Timber Barn; Shelter Barn & Lean-To; Pump House; Tool Shed, Chicken Coop (now wood shed), and a Tractor Shed (fits 2 mid-size tractors, insured). Ready for your equestrian dreams, or peaceful rural lifestyle. A rare opportunity to own a truly special farm property. See property brochure for details on outbuildings/barns. Min 48 hour irrevocable. (id:60626)
Royal LePage Team Realty
92 Auchmar Road
Hamilton, Ontario
PRICED FOR IMMEDIATE ACTION!!! GORGEOUS INGROUND POOL W/ HOT TUB!!! This Entertainers dream home is located on one of Hamilton's most prestigious streets across from Hillfield Strathallen(Private school) This home sits near lush parks and is close to all amenities. Features include, open concept spacious renovated 4 level sidesplit floor plan, 2 fireplaces, 2 Baths, vaulted ceilings, slate and hardwood flooring and a private yard. This home is an absolute must see with the perfect blend of community charm in an upscale neighbourhood! !!! Summer is here and it's time to jump in!!! (id:60626)
RE/MAX Escarpment Realty Inc.
1003 2108 W 38th Avenue
Vancouver, British Columbia
Wilshire, a well maintained & sought after building located in the heart of Kerrisdale one of Vancouver´s most charming neighborhoods. Spacious 2 bed, 2 bath corner unit offers an abundance of natural light that promotes comfortable living. A thoughtfully designed Floor Plan includes a generously sized master bedroom with a large walk-in closet, perfect for your storage needs. Step out onto your SE facing balcony and take in the peaceful surroundings, an ideal spot for morning coffee or evening relaxation. This home also features secure parking, storage locker,& a live-in caretaker ensuring peace of mind. Well cared for adult oriented build that promotes great living. Steps from Arbutus Greenway, top rated restaurants, shops, transit & recreation options. All meas approx. Buyer to Verif. (id:60626)
RE/MAX Select Properties
44767 Anglers Boulevard, Garrison Crossing
Chilliwack, British Columbia
BEAUTIFUL 5-BDRM +DEN HOME IN SOUGHT-AFTER RIVERS EDGE! This inviting home offers an open-concept main floor w/ laminate flooring & a kitchen featuring quartz countertops, ample cabinetry, a NEW fridge, & an induction range. Upstairs, the bright & spacious primary bdrm impresses w/ vaulted ceilings, a walk-in closet, & an ensuite. The fully finished basement includes a 2-BDRM SUITE w/ a kitchen"”no separate entry currently, but one could be added. Outside, enjoy a FRESHLY PAINTED DECK w/ PRIVACY SCREENS & access to the DETACHED GARAGE, which includes ROUGH-INS FOR A FUTURE GARDEN SUITE OR COACH HOUSE. Just steps from the VEDDER RIVER, UFV, SCHOOLS, SHOPPING, & more! Additional highlights include A/C, HOT WATER ON DEMAND, CEILING SPEAKERS, BUILT-IN VACUUM, & AN ELECTROLUX STEAMCARE WSH/DRYR. * PREC - Personal Real Estate Corporation (id:60626)
Century 21 Creekside Realty (Luckakuck)
907 1288 Marinaside Crescent
Vancouver, British Columbia
Live in Yaletown´s prestigious Crestmark I! This 2-bedroom + den home boasts a sleek kitchen with updated appliances, an open layout, and floor-to-ceiling windows showcasing stunning marina and water views. Enjoy 24-hour concierge, an indoor pool, and a fitness centre. Steps from restaurants, shopping, SkyTrain, and the seawall-Marinaside living at its finest! (id:60626)
Macdonald Realty
166 Osprey Drive
Grey Highlands, Ontario
If you've been dreaming of space, privacy, and the great outdoors, this charming 3-bedroom home might just be your perfect match. Sitting on just under 5 acres, there's plenty of room to stretch your legs, build a snowman, or host one epic backyard barbecue. The standout here? The outdoor space has seen some serious love, with hundreds of thousands invested in landscaping. Think lush gardens, mature trees, and a setup that's perfect for both relaxing and entertaining. A pool and hot tub combo take the fun up a notch ideal for winding down after a day on the slopes or hosting summer pool parties your friends wont stop talking about. This home brings the outdoors to your doorstep with unique spots like Singhampton Caves Trailhead just minutes away. Adventure-seekers and relaxed wanderers alike will enjoy having this natural beauty so close. Ski lovers? Devils Glen and Osler ski clubs are nearby for when the mountain calls. And when its time to stock up or dine out, a short drive brings you into the heart of downtown Collingwood. With no close neighbors in sight and wide-open space around, this place gives you that peaceful, away-from-it-all feeling without actually being far from anything. Whether you're into hiking, skiing, or lounging poolside, this is a property ready to match your lifestyle. (id:60626)
RE/MAX Four Seasons Realty Limited
32789 4 Avenue
Mission, British Columbia
Development Opportunity in the Heart of Mission - Zoned MD465 Situated on a spacious 11,300+ sq ft lot, this centrally located property offers excellent proximity to downtown Mission, schools, public transit(Westcoast Express), and essential amenities. Whether you're an investor or builder, this is an ideal site for development. OR Heritage enthusiasts ready to restore and personalize a classic home. Enjoy beautiful Mt. Baker views, a large fenced yard with ample parking, multiple storage sheds. Large lots like this are increasingly rare-don't miss out, call today! (id:60626)
Exp Realty Of Canada
99 Mcintyre Drive
Barrie, Ontario
STUNNING DESIGN, LUXURY FINISHES & A CHEF’S KITCHEN TO IMPRESS! Nestled in a quiet neighbourhood with no direct neighbours behind or across, this exceptional home offers breathtaking pond views and over 3,000 sq. ft. of thoughtfully designed living space. Steps from Ardagh Bluffs, enjoy easy access to scenic trails for walking and biking, plus schools, parks, and playgrounds all within walking distance. Commuting is effortless, with easy access to County Rd 27 and Hwy 400. High-quality finishes shine throughout, featuring elegant trim work and stylish lighting accents. The chef’s kitchen is a showpiece featuring white cabinetry with decorative glass inserts, quartz countertops, crown moulding, pot lights, and a herringbone tile backsplash. A statement range hood anchors the space, complemented by a white Café Induction range, a Bosch dishwasher, an LG microwave, and a convenient pot filler. The living room exudes sophistication with its sleek tray ceiling with integrated lighting and 3D accent wall, while the dining room impresses with a coffered ceiling accented by elegant pot lights. The inviting family room captivates with a dramatic coffered ceiling, a modern geometric accent wall, and a gas fireplace. A versatile main-floor office offers the perfect home workspace or playroom while the laundry room has an updated LG washer/dryer and garage access. Upstairs, the expansive primary bedroom hosts a walk-in closet and a 5-piece ensuite. Beautifully renovated bathrooms showcase modern fixtures and stylish vanities, while updated luxury vinyl flooring flows throughout. The fully fenced backyard is an inviting outdoor retreat featuring a deck with a gazebo. Recent upgrades include updated windows and patio door, along with newer R60 attic insulation. Major updates feature a new furnace, an updated air conditioner, and a sump pump system with a check valve and waterjet backup. Updated shingles offer added peace of mind, making this incredible #HomeToStay a must-see! (id:60626)
RE/MAX Hallmark Peggy Hill Group Realty Brokerage
1020 Granite Lane N
Highlands East, Ontario
BILLINGS LAKE - This cottage/home is a well built by the Owner, It has a drilled well and septic and a level lot for your children to paly games No need to be inside with a wide area to play This property is within a short distance from main Municipality road. it has 4 bedrooms 2 upstairs and 2 downstairs with a mud room at front door. There is a bunkie for storage also Close to boat launch (id:60626)
Donna Mae Graham
63 Benvenuto Crescent
Hamilton, Ontario
Immaculate custom built 2 storey home all brick in desirable West Mountain location. 4 Bedrooms, 3.5 bathrooms and 9 foot ceilings on the main floor. Well-maintained by the original family. Within steps of schools and parks. Spacious layout throughout the home, perfect for entertaining. Oversized master bedroom has a walk-in closet and 7 piece ensuite. Finished basement complete with kitchen and electric fireplace adds even more living space for social gatherings. This home features ceramic tile and hardwood floors throughout and boasts 200-amp electrical service. Conveniently located near Highway 403 and the Lincoln Alexander Parkway can accommodate a quick closing. R.S.A (id:60626)
Royal LePage State Realty
784 Lake Range Drive
Huron-Kinloss, Ontario
Nestled on a beautifully landscaped and privately treed lot, this stunning custom-built bungalow offers serene lake views and breathtaking Lake Huron sunsets. With an all-stone exterior and attached double car garage, the home exudes quality craftsmanship and timeless curb appeal. Inside, you'll find nearly 4000 sq. ft. sq ft of thoughtfully designed living space. The main floor features a spacious primary bedroom with a luxurious 5-piece ensuite, a second bedroom, a formal dining room, and a welcoming living room. The kitchen is a showstopper with granite countertops, rich cherry cabinetry, and a sunlit breakfast nook surrounded by windows perfect for enjoying your morning coffee with a view. The bonus loft above the garage adds flexibility as an additional bedroom, home office, or games room. The fully finished walkout basement provides seamless access to the backyard and includes a fourth bedroom, office, laundry room, family room, and large recreation area ideal for entertaining or multigenerational living. A rare combination of space, privacy, and location this exceptional home is the perfect retreat just moments from the shores of Lake Huron. (id:60626)
Royal LePage Exchange Realty Co.
2452 Tryon Rd
North Saanich, British Columbia
Rarely does a property like this become available in Curteis Point, one of North Saanich’s most coveted locations. Surrounded by beautiful custom-built homes, this 0.53 acre parcel offers ocean views and fantastic southern exposure, bathing your future backyard in warm, natural light throughout the day and into the evening. Serviced with Municipal water and underground hydro connections ready at the lot line. Just a short stroll to scenic beaches ideal for kayaking or paddleboarding, and minutes from the trails at Horth Hill Regional Park. Tucked away on a peaceful and picturesque street, yet only a short drive to BC Ferries, Victoria International Airport, and the charming communities of Sidney and Deep Cove. This is a prime opportunity to bring your dream home to life in an unbeatable North Saanich setting. (id:60626)
Macdonald Realty Ltd. (Sid)
92 Auchmar Road
Hamilton, Ontario
PRICED FOR IMMEDIATE ACTION!!! GORGEOUS INGROUND POOL W/ HOT TUB!!! This Entertainers dream home is located on one of Hamilton's most prestigious streets across from Hillfield Strathallen(Private school) This home sits near lush parks and is close to all amenities. Features include, open concept spacious renovated 4 level sidesplit floor plan, 2 fireplaces, 2 Baths, vaulted ceilings, slate and hardwood flooring and a private yard. This home is an absolute must see with the perfect blend of community charm in an upscale neighbourhood! !!! Summer is here and it's time to jump in!!! RS (id:60626)
RE/MAX Escarpment Realty Inc.
2125 36 Avenue Sw
Calgary, Alberta
Unlock the potential of this rare gem nestled in the heart of prestigious Altadore—a neighborhood synonymous with luxury redevelopment and urban sophistication. This 2-bedroom + den, 2-bathroom home spans 1,287 sq ft above grade, offering immediate move-in comfort with hardwood floors, a sunlit living space, and a finished basement. But the true value lies in its expansive 50' x 125' lot—a developer’s dream in one of Calgary’s most coveted inner-city neighbourhood.Zoned M-C1, this oversized parcel presents a blank canvas for visionary buyers: imagine crafting a stunning modern infill, a luxury duplex, or even a multi-unit project (subject to city approval), capitalizing on Altadore’s skyrocketing demand for $1M+ properties. M-C1 Zoning allows for "maximum density for parcels designated M-C1 District is 148 units per hectare" with municipal approval. The lot’s generous dimensions and flat terrain minimize site prep costs, while its prime location—just steps from Marda Loop’s vibrant shops, cafes, and dining—ensures unbeatable future resale value. Proximity to River Park, Sandy Beach, and top-tier schools like Altadore School further elevates its appeal for redevelopment targeting executive families or investors.Currently, the home offers a functional layout with a large, south-facing backyard and a detached garage—perfect for rental income or personal use while plans take shape. Savvy buyers will see the dual opportunity: live comfortably now, redevelop later. Altadore’s transformation into a luxury hotspot is well underway—$1.5M+ infills dot the streetscape—making this a strategic foothold in a market poised for growth. With Calgary’s population booming and sophisticated buyers flocking to Alberta, this property is your chance to build equity or a legacy home in a neighborhood that defines prestige. Don’t just buy a house—invest in Altadore’s future. Explore this redevelopment opportunity today! (id:60626)
Stonemere Real Estate Solutions
27 Woodsview Avenue
Toronto, Ontario
Bright and Spacious 3 BR 3 WR house across the street from Humber College North Campus with Finished Basement, French Door, Open Concept, Hardwood Floor on the Main Floor, Laminate Floor on the 2nd Floor, Modern Kitchen with Granite Counter Top, Living Room W/O to Covered Deck, Walking Distance to Etobicoke General Hospital, New Finch West LRT, Public Transit, Grocery, Restaurants, Woodbine Mall, School, Highways 427, 401 & 27, No sidewalk on Street. Across Humber College North Campus and University of Guelph-Humber. (id:60626)
RE/MAX Ace Realty Inc.
102 & 103 832 Fisgard St
Victoria, British Columbia
Two strata commercial office spaces in Downtown Victoria! Located at the north edge of the Downtown Core, these two strata offices or retail spaces situated in a mixed-use strata building on a quiet street with easy access to parking and transit. Four parking spots are designated for exclusive use of this place. Unit 102 enjoys a quiet outlook onto landscaped common property. It is divided into four large offices, a spacious central reception and waiting area, staff kitchen, 2-piece washroom and large utility room (5th office). Need more space? Unit 102 & 103 are connected to each other by an interior door. Unit 103 enjoys a bright street front outlook and includes three office spaces, a central reception/administrative work area and a client waiting area. It includes a 2-piece washroom. Units can be bought together or separately and can be amalgamated. Seller will sell chattels like office furniture and equipment. Why pay rent when you can invest in your own office space? Contact us today for more information! (id:60626)
Sutton Group West Coast Realty
5 - 4257 Montrose Road
Niagara Falls, Ontario
Discover Mapleshade Estates from the esteemed home builder Costantino Homes, located in the north end of Niagara Falls. These custom built homes are within distance of shopping, dining, entertainment, outdoor recreation, with easy access to grocery stores, pharmacies, restaurants, and multiple highways. This unit boasts nine foot ceilings, custom kitchen, and open concept living room featuring engineered wood floors and quartz countertops. Enjoy the warmth of a gas fireplace with a mantle, a glass-tiled shower in the ensuite, and a covered deck equipped with a gas line for your BBQ. With two bedrooms and a double-car garage, Mapleshade Estates showcases an elegant exterior of stone, brick, and stucco, blending style with efficiency. If you're looking for single-story living in a private setting close to all that Niagara Falls has to offer, schedule your appointment or reserve your unit today! (id:60626)
RE/MAX Ultimate Realty Inc.
Th10 - 25 Singer Court
Toronto, Ontario
Prime Location.Luxury And Spacious Townhouse. 10Ft Ceiling For The Ground Floor And 9Ft Ceiling For Upstairs. Easy Access To Highway. Many Amenities Like Gym, Indoor Pool, Indoor Basketball, Badminton, Etc. Close To TTC Stations, Bayview Village, Fairview Mall, IKEA, Canadian Tier, General NY Hospital. (id:60626)
Jdl Realty Inc.

