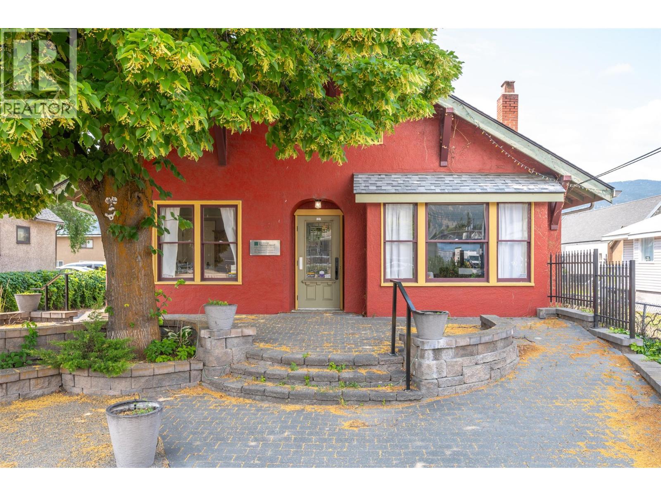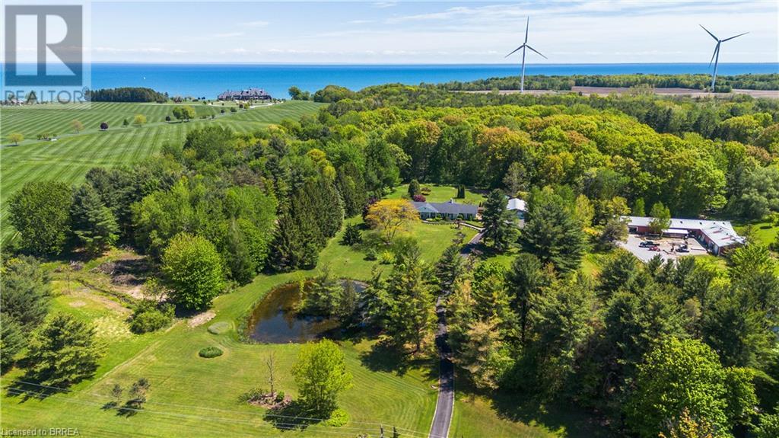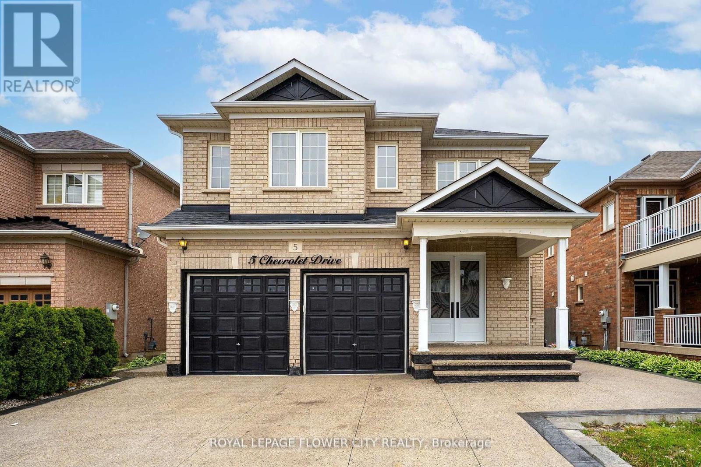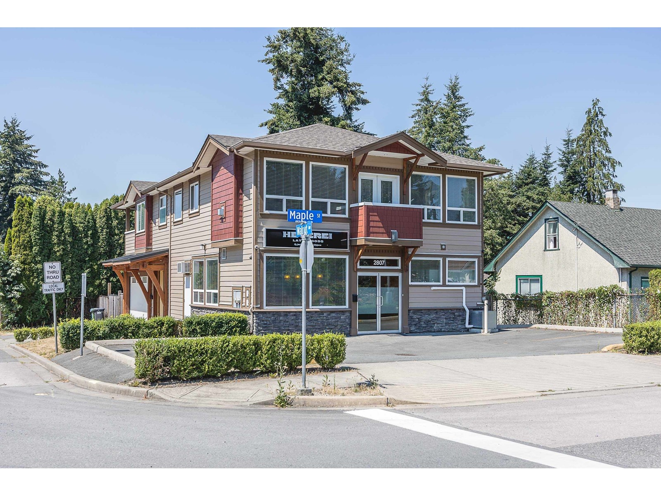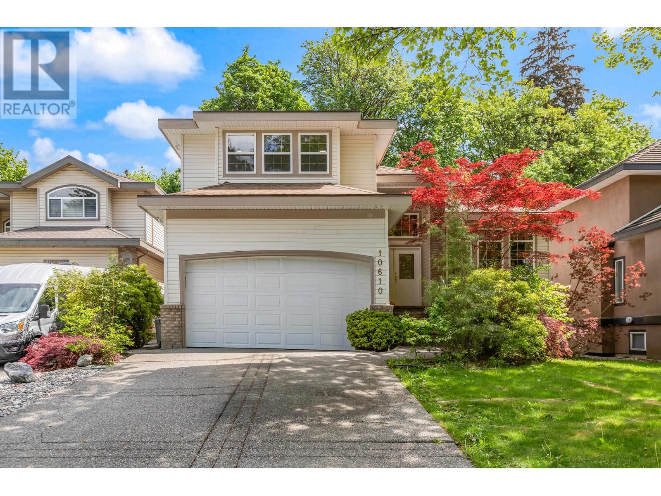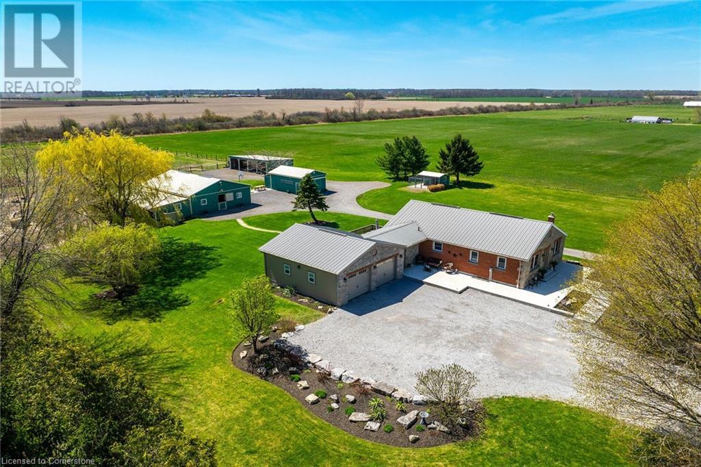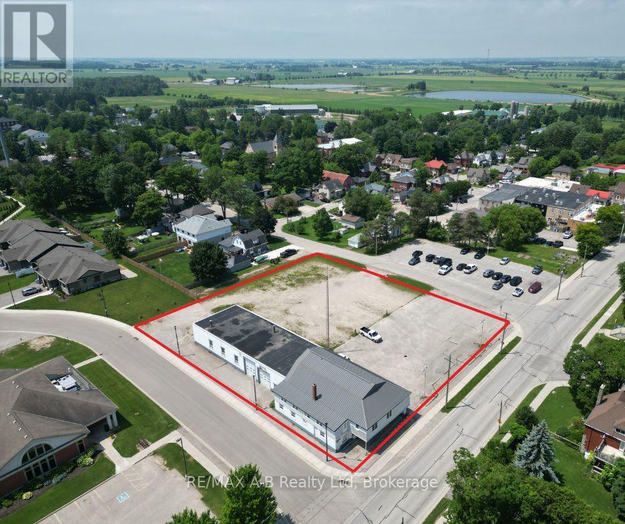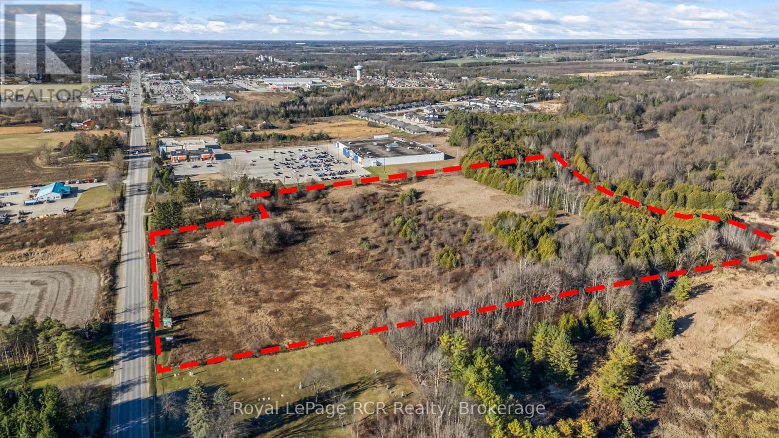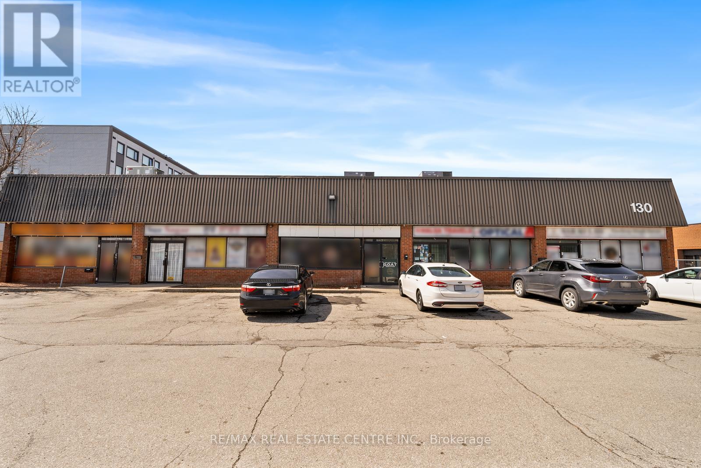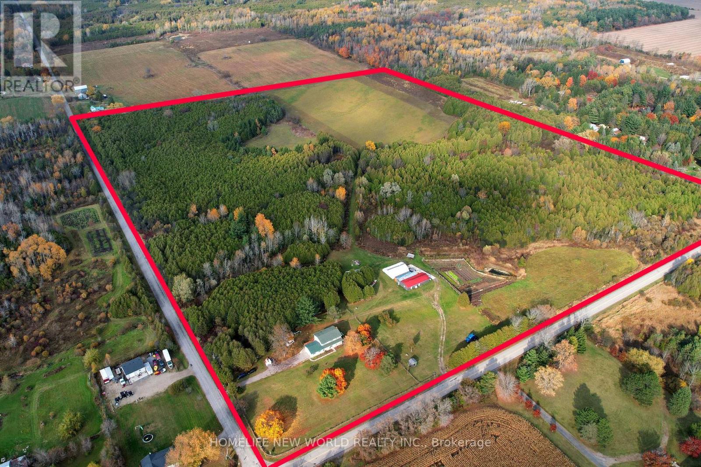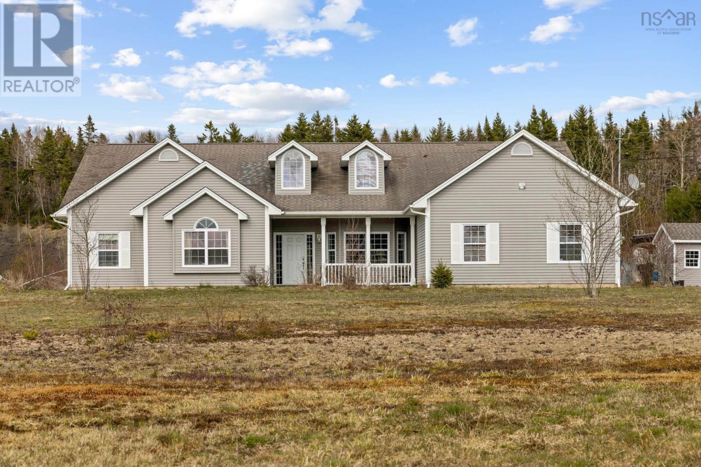543 Martin Street
Penticton, British Columbia
Charming character home in downtown Penticton! Extensively renovated in 2009, this property features original inlaid hardwood floors, coved 9ft ceilings, crown molding, solid wood interior doors and professional color scheme. Featuring a warm reception area with fireplace and custom built-ins, bright conference room, 8 private offices and a large common area right next to the light filled kitchenette. This office space has been nicely updated over the years and offers a professional office feeling. The basement is an unfinished space but offers a large storage space for equipment , files or can be finished into a living area. The upstairs has been converted into a nice 2 bedroom living area with its own separate entrance and could be a great rental income if desired. In the back you will find a double garage and lots of private off-street parking. Easily reverted back to a darling home, if desired. C3 zoning allows a multitude of uses including restaurant, professional office building, residence or vacation rental. Measurements are approximate. Call Listing Agent today for more information. (id:60626)
Royal LePage Locations West
386 Radical Road
Port Dover, Ontario
A RARE & REMARKABLE COUNTRYSIDE DREAM HOME nestled in beautiful Norfolk County! Tucked past a charming, tree-lined driveway, this sprawling white brick bungalow awaits on just shy of 3.5 acres of private land. SEPARATE IN-LAW SUITE, TRANQUIL POND PLUS 6 CAR HEATED & INSULATED 30x54FT QUONSET for all your cars and toys! Fully framed by forests and 227 ft of frontage, prepare to be embraced by nature at every turn. Boasting over 3,000 sq ft above grade plus the full in-law suite with separate entrance and patio! Inside, a thoughtfully designed layout unfolds with a welcoming foyer, formal dining room, and two cozy, elegant sunken living rooms. A floor-to-ceiling wood-burning fireplace brings warmth and character to the main living area, while the expansive kitchen with ample cabinetry flows naturally into the dining space—perfect for family meals or hosting. The main home features 3 generous bedrooms and 2.5 baths with main floor laundry. The In-Law suite offers 2 more spacious bedrooms, 1 full bath, bright living room, kitchen, plus a partially finished section of the massive basement. The lower level offers even more space to customize for your lifestyle—with endless room to grow, gather, and ground yourself in peaceful living. Step outside and you’ll find the serenity of mature trees, manicured gardens, and a stunning pond tucked into your private slice of paradise. The long, tree-lined driveway leads to a massive HEATED 2-BAY QUONSET set on a concrete pad. With a wide paved drive and room to roam, there’s space for every guest and every dream. Large front porch plus rear porch and gazebo, complete with a hottub for you to relax. Just minutes from the sparkling shores of Lake Erie and the vibrant town of Port Dover, this property blends the best of tranquil rural living with lake life convenience. Whether you’re looking for a multi-generational family haven, a private countryside retreat, or a home base by the lake, this one-of-a-kind property delivers it all. (id:60626)
RE/MAX Twin City Realty Inc.
5 Chevrolet Drive
Brampton, Ontario
Spacious 4+3 Bedroom Home with Separate Legal Basement Apartment Prime Location in Fletchers Meadow, Brampton! Welcome to this beautifully maintained and income-generating detached home in the heart of Fletchers Meadow! Designed for both comfortable family living and investment potential, this property is a rare find. Bright & Open-Concept Layout: Spacious living, dining, and family rooms with seamless flow, perfect for entertaining or relaxing. Modern Kitchen: Includes 4 appliances and ample counter space for everyday cooking. Bonus Main Floor Room: Ideal for a home office, guest room, or playroom. Second Floor:4 Large Bedrooms & 3 Full Baths: Generously sized rooms with plenty of natural light. The primary suite features 2 closets and space for a full sofa set. Basement: Legal Separate Basement Apartment: Each unit has its own entrance, 2 bedrooms, a full kitchen, and a 3-piece bathroom perfect for rental income or multi-generational living. Additional Highlights: Double garage and ample driveway parking Close to schools, parks, public transit, shopping, and more Quiet, family-friendly neighborhood This home offers exceptional value for families and investors alike. Don't miss out on this unique opportunity! (id:60626)
Royal LePage Flower City Realty
2807 Maple Street
Abbotsford, British Columbia
14 year old basement entry home in Central Abbotsford near the old Phillip Sheffield School. 1,493 sqft on main floor with 9 ft. ceilings, 3 beds, 2 with ensuites, plus 3rd main bath. Large open style kitchen, living room, family room combination, hardwood flooring, balcony off living room overlooking front yard. One bed bachelor suite with private entry in basement. Bonus Commercial Zoned 892 sqft $200k professional high capacity stainless steel kitchen complete with 6'5x6'3 walk-in cooler, stove top/oven, stainless work tables, approved fire suppression system. Perfect for your home based professional talents (Pizza Parlor or?). Plenty of parking in front of business as well as side and rear yard parking for residents. RV parking at rear. Childcare zoned. Rented 8k a month 1 tenant. (id:60626)
Royal LePage Little Oak Realty
10610 238 Street
Maple Ridge, British Columbia
Welcome to this executive family home in prestigious Kanaka Ridge, located on a cul-de-sac & backing onto a private greenbelt for ultimate tranquility. With 5 bedrooms, 4.5 baths, & a self-contained 1-bedroom suite with separate entrance, this home offers flexibility for extended family or rental income. The main floor features bright, open living spaces, spacious kitchen with stainless steel appliances, & elegant finishes throughout. Upstairs, enjoy a large primary suite plus 3 additional bedrooms & 2 full baths. The basement offers a games room and a suite ideal for in-laws, guests, or mortgage helper. Enjoy summer evenings in your peaceful, tree-lined backyard, or entertain on the spacious deck. BONUS - BRAND NEW ROOF & A/C. All this and proximity to great schools, trails & amenities. (id:60626)
RE/MAX Lifestyles Realty
176 Cooke Crescent
Milton, Ontario
Welcome To 176 Cooke Crescent In Miltons Sought-After Dempsey Neighbourhood A Quiet, Family-Friendly Street Steps From Top-Rated Schools, Parks, And Amenities. This Beautifully Maintained 4-Bedroom, 3-Bath Home Features A New Roof (2021), Fresh Paint (2025), And Renovated Bathrooms (2025). Enjoy Hardwood Floors, Elegant Crown Mouldings, Coffered Ceilings, And Generously Sized Principal Rooms. The Bright And Spacious Layout Includes A Main Floor Laundry, Finished Basement, And A Versatile Loft With Walk-Out To Private Balcony Ideal For A Home Office, Media Room, Or Retreat. The Private Backyard Offers Plenty Of Space To Relax And Entertain, While The Double Garage And Extended Driveway For 6 Vehicles Provide Exceptional Convenience. This Is A Turnkey Home In A Prime Location Don't Miss It! (id:60626)
Right At Home Realty
1866 Thompson Road E
Waterford, Ontario
Immaculate 14.34ac hobby farm located on eastern outskirts of Norfolk Cnty near Haldimand Cnty border central to Hagersville & Waterford. Incredible package begins at extensively renovated brick/stone/sided bungalow introducing over 2000sf of flawless living area (both levels), 680sf htd/ins. attached garage w/10ft ceilings, new stamped conc floor, 2 new ins. doors & p/g heater - complimented w/over 800sf of recently poured conc. front/side patio + 360sf tiered rear deck. Livestock lovers will appreciate metal clad 30x42 barn (blt in 2000) incs 5 hardwood box stalls, hydro, water & 16x42 lean-to w/separate road entrance. Additional buildings inc metal clad 24x16 garage (blt in 2000), versatile 3 bay open-end building att. to 22x40 sea-container, 20x14 dog kennel on conc. slab & multiple paddocks - majority of land is workable capable of supplying self sufficient feed livestock needs. Pristine home ftrs grand foyer incs 2 closets, rear & garage entry - leads to stylish kitchen'22 sporting dark cabinetry, tile back-splash, SS p/g stove, comm. style side/side SS fridge/freezer topped off w/granite counters - segues to dinette boasting garden door deck WO. Gorgeous travertine tile flooring compliment these rooms w/upscale flair. Continues to luxurious living room augmented w/hardwood flooring & picture window - on to primary bedroom ftrs WI closet & en-suite privilege to chicly appointed 4pc bath remodeled in 2022 - completed w/roomy guest bedroom. Solid custom wood staircase descends to lower level family room - perfect for large family gatherings or simply to relax - additional rooms inc 2 bedrooms, modern 4pc bath, office/den or poss. 5th bedroom (no window), laundry room & utility room. Extras -metal roof, new ceilings, 200 amp hydro, vinyl windows, recent facia/soffit/eaves/siding, 4 ext. doors’23, int. doors/hardware/trim/baseboards’13, ex. well w/water treatment system, newer oil furnace, oil tank’21, AC, C/VAC & more. Experience NEXT LEVEL - “Home on the Range”! (id:60626)
RE/MAX Escarpment Realty Inc.
1866 Thompson Road E
Waterford, Ontario
Immaculate 14.34ac hobby farm located on eastern outskirts of Norfolk Cnty near Haldimand Cnty border central to Hagersville & Waterford. Incredible package begins at extensively renovated brick/stone/sided bungalow introducing over 2000sf of flawless living area (both levels), 680sf htd/ins. attached garage w/10ft ceilings, new stamped conc floor, 2 new ins. doors & p/g heater - complimented w/over 800sf of recently poured conc. front/side patio + 360sf tiered rear deck. Livestock lovers will appreciate metal clad 30x42 barn (blt in 2000) incs 5 hardwood box stalls, hydro, water & 16x42 lean-to w/separate road entrance. Additional buildings inc metal clad 24x16 garage (blt in 2000), versatile 3 bay open-end building att. to 22x40 sea-container, 20x14 dog kennel on conc. slab & multiple paddocks - majority of land is workable capable of supplying self sufficient feed livestock needs. Pristine home ftrs grand foyer incs 2 closets, rear & garage entry - leads to stylish kitchen'22 sporting dark cabinetry, tile back-splash, SS p/g stove, comm. style side/side SS fridge/freezer topped off w/granite counters - segues to dinette boasting garden door deck WO. Gorgeous travertine tile flooring compliment these rooms w/upscale flair. Continues to luxurious living room augmented w/hardwood flooring & picture window - on to primary bedroom ftrs WI closet & en-suite privilege to chicly appointed 4pc bath remodeled in 2022 - completed w/roomy guest bedroom. Solid custom wood staircase descends to lower level family room - perfect for large family gatherings or simply to relax - additional rooms inc 2 bedrooms, modern 4pc bath, office/den or poss. 5th bedroom (no window), laundry room & utility room. Extras -metal roof, new ceilings, 200 amp hydro, vinyl windows, recent facia/soffit/eaves/siding, 4 ext. doors’23, int. doors/hardware/trim/baseboards’13, ex. well w/water treatment system, newer oil furnace, oil tank’21, AC, C/VAC & more. Experience NEXT LEVEL - “Home on the Range”! (id:60626)
RE/MAX Escarpment Realty Inc.
285801 Airport Road
Norwich, Ontario
Immaculate 5,400 sq. ft. Shop on a 1.23 acre lot. Excellent construction quality with Hardy board and stone exterior. This shop includes +/-400 sq. ft. vaulted ceiling office space, +/-5000 sq. ft. warehousing/shop space with 14'8" ceiling/13'4" clear, 2 overhead doors that are 12x12 ft plus a third 14x12ft overhead door. The building also features an accessible bathroom, mezzanine, poured concrete floor, fully dry walled interior with LED lighting + lots of natural light. The building is serviced with natural gas and has lots of parking both in front and behind the shop; side drive and rear parking lot are recently fully paved. The MR zoning permits a wide range of uses including but not limited to, assembly plant, contractors shop or yard, a fabricating plant, manufacturing plant, packaging plant, a processing plant, a service shop, a warehouse and more! The Zoning for this shop also permits a Home to be built on the land! Ideal for an owner operated business. (id:60626)
Royal LePage R.e. Wood Realty Brokerage
12033 Campbell Street
Mission, British Columbia
Alpine style chalet on 5.5 Acres of land with stunning views. Nature at your doorstep! Paved road leads you through winding, tall cedar trees. 36X15 spacious front sundeck with stunning views of snow capped mountains Living room has vaulted pine ceilings, wood fireplace. Spacious kitchen, some new flooring, new bathrooms, quartz countertops in kitchen, Freshly painted. New septic field, new well, new bridge completed, new appliances, Sauna on main floor. Driveway will be finished with crushed gravel Huge detached workshop + warehouse totaling 2,127 SF. Easy to show! (id:60626)
Royal LePage West Real Estate Services
11223 99 Av Nw
Edmonton, Alberta
ONCE IN A LIFETIME OPPORTUNITY half a block from the River Valley and walking distance to LRT & the University of Alberta. Purchase this 50’x100' property in combination with 11229 99 AV NW (SEPARATE LISTING) for a total of 100’ x 100’ (10,000 sq.ft) of prime redevelopment space under the City’s new zoning bylaws. Capitalize on spectacular River Valley views. Both properties are currently rented until you are ready to redevelop this spectacular parcel! (id:60626)
Royal LePage Arteam Realty
15 Mill Street E
Perth East, Ontario
Prime mixed use opportunity with endless Potential! Rarely does a property with this level of versatility come to market. This approximately 9,500 sq ft automotive repair facility features multiple service bays, office space, and three income-generating residential units offering both functionality and strong peripheral revenue. Situated on a sizable 1.3-acre commercial lot, the property boasts frontage on three separate roads and borders a public parking lot an ideal setup for visibility, accessibility, and future development. Zoned for a wide range of commercial uses including retail, hospitality, institutional, and potentially expanded residential this site offers unmatched flexibility for investors, entrepreneurs, or developers. The parcel includes four separate lots being sold together, creating an expansive canvas for your vision. Conveniently located just a short drive from major urban centers, this is a golden opportunity to capitalize on location, income, and potential. Don't miss out explore the possibilities today! (id:60626)
RE/MAX A-B Realty Ltd
455 First Ave W
Qualicum Beach, British Columbia
Welcome to an exceptional estate in the heart of Qualicum Beach. This inviting home offers over 2,500 square feet of beautifully finished living space, a triple garage, and a 1 bed/1 bath suite with a private entrance. Set on a gated and fenced property of .71 acres, there is a sense of peace and seclusion while being just a short stroll to the village centre and even closer to beach access. Inside, the main level is thoughtfully designed with everyday comfort in mind, featuring the primary suite, a cozy den or office, warm wood flooring, radiant in-floor heating, and a classic wood-burning fireplace. Natural light pours through an abundance of windows, creating a bright and welcoming atmosphere. Upstairs, you'll find three additional bedrooms offering space and flexibility for family or guests. Outside, enjoy the expansive patio and tend to your garden from the charming shed. This is more than a home—it’s a retreat, offering space, serenity, and style in the ideal Qualicum location. (id:60626)
Royal LePage Parksville-Qualicum Beach Realty (Pk)
15 Mill Street E
Perth East, Ontario
Prime Commercial Opportunity with Endless Potential! Rarely does a property with this level of versatility come to market. This approximately 9,500 sq ft automotive repair facility features multiple service bays, office space, and three income-generating residential units offering both functionality and strong peripheral revenue. Situated on a sizable 1.3-acre commercial lot, the property boasts frontage on three separate roads and borders a public parking lot an ideal setup for visibility, accessibility, and future development. Zoned for a wide range of commercial uses including retail, hospitality, institutional, and potentially expanded residential this site offers unmatched flexibility for investors, entrepreneurs, or developers. The parcel includes four separate lots being sold together, creating an expansive canvas for your vision. Conveniently located just a short drive from major urban centers, this is a golden opportunity to capitalize on location, income, and potential. Don't miss out explore the possibilities today! (id:60626)
RE/MAX A-B Realty Ltd
2223 Petrie Court
Coquitlam, British Columbia
Incredible family home in a prime cul-de-sac with stunning views of Mt. Baker, Port Mann Bridge & the Fraser River. Meticulously maintained with updates throughout. Bright living/dining areas feature large windows to capture the views. Spacious kitchen with island, built-ins & bay window eating nook. Family room opens to deck, patio. Bonus outdoor barrel sauna! Newer hot water on demand (2019 installed and serviced every year) with beautiful copper piping for radiant heat. Upstairs: large primary with breathtaking views, WIC & renovated ensuite with soaker tub. Double garage with loft storage + RV parking. Call your Realtor for easy showing or drop by our OPEN HOUSE July 13 Sunday 3:00 - 4:30 (id:60626)
Royal LePage West Real Estate Services
167 Tower Hill Road
Richmond Hill, Ontario
This stunning luxury home is perfectly situated on a premium 58-foot-wide lot in the prestigious Jefferson community. With 3,407 square feet above grade (as per MPAC), it features five spacious bedrooms and four bathrooms, offering exceptional space for growing or multi-generational families. The main floor boasts soaring 9-foot ceilings and a show-stopping custom staircase with wrought iron pickets that enhances the home's elegant charm. Thoughtfully designed for both comfort and entertaining, the main level features a formal dining room with coffered ceilings that seamlessly opens into a bright and refined living area. The newly renovated chef-inspired kitchen (2025) is a true centerpiece, complete with custom cabinetry, quartz countertops, a large marble-topped center island with breakfast bar, and top-of-the-line stainless steel appliances. An extra pantry adds convenience and sophistication. The kitchen flows into a spacious family room highlighted by an elegant European-style gas fireplace and oversized windows that overlook the beautifully landscaped, fully fenced backyard. The outdoor space is a private retreat featuring an interlocking stone patio, ideal for barbecues and gatherings, and a huge deck with wrought iron railings. Upstairs, five generously sized bedrooms provide ample comfort for every family member. The luxurious primary suite includes a walk-in closet and a spa-inspired 5-piece ensuite with a quartz custom vanity, deep soaker tub, and seamless glass shower. The walk-out basement includes a rough-in for future customization, offering tremendous potential. Additional features include beautifully landscaped grounds, a widened stone walkway, and a VanEE ERV system installed in 2019. Located within highly sought-after school zones Richmond Hill High School, St. Theresa of Lisieux Catholic High School, and Alexander Mackenzie High School this home blends timeless elegance with modern practicality. (id:60626)
Harbour Kevin Lin Homes
1200 10th Street
Hanover, Ontario
Commercial acreage consisting of 17.6 acres +/- is conveniently located on highway 4 on the east edge of Hanover, right next to Walmart. The main part of this property, just under 11 acres is currently zoned C3 which allows for many different Large Format Commercial businesses. There is Hazard zoning at the back of this property. Gas and Hydro are at the lot line. (id:60626)
Royal LePage Rcr Realty
2 - 130 Westmore Drive
Toronto, Ontario
Seize This Fantastic Opportunity To Own A 2,602 Sqft Industrial Condo Unit With Highly Sought-After Employment Industrial (E1) Zoning. Perfectly Positioned Near Highway 27 And Finch Ave West With Maximum Convenience And Accessibility, This Unit Is Ideal For A Variety Of Business Uses And Offers Endless Potential! The Property Features Ample Parking To Accommodate Both Staff And Customers, Ensuring Ease Of Access At All Times. Unbeatable Central Location Offers Quick And Easy Access To Hwy 427, 407, 409, 401 And Steps To The New Finch West LRT, Ensuring Seamless Commuting For Your Business. The Unit Boasts Excellent Exposure In A High-Traffic Area, With Prominent Signage Opportunities To Showcase Your Company Name. Currently Operating As A Radio Station, The Space Features A Well-Designed Layout With Seven Offices, A Welcoming Waiting Area, A Full Kitchen, And A Full Washroom. With A Low TMI And Water Included In The Condo Maintenance Fee, This Well-Maintained Property Is A Smart Investment In An Up-And-Coming Area. The Main Floor Spans 1,450 Sqft, While The Second Floor Offers 1,152 Sqft, Totalling 2,602 Sqft. At An Attractive Price Of $691 Per Sqft. Additionally, The Unit Includes A Dedicated Full-Fibre Optic Line, Ensuring Top-Tier Connectivity. Vacant Possession Is Available Anytime Don't Miss This Prime Opportunity To Establish Or Expand Your Business In A Thriving Location! (id:60626)
RE/MAX Real Estate Centre Inc.
11229 99 Av Nw
Edmonton, Alberta
ONCE IN A LIFETIME OPPORTUNITY half a block from the River Valley and walking distance to LRT & the University of Alberta. Purchase this 50’x100' property in combination with 11223 99 AV NW (SEPARATE LISTING) for a total of 100’ x 100’ (10,000 sq.ft) of prime redevelopment space under the City’s new zoning bylaws. Capitalize on spectacular River Valley views. Both properties are currently rented until you are ready to redevelop this parcel! (id:60626)
Royal LePage Arteam Realty
3025 Moffat Road
Clarington, Ontario
Live the Dream 50 Acres of Endless Potential, only 30 Minutes from the GTA. Tucked at the busy corner of Concession 3 & Moffat Rd, this rare 50-acre gem offers a perfect blend of peaceful rural lifestyle and urban accessibility only minutes from Newcastle, Hwy 401 and 115/35. Whether you're looking to live, farm, build, create, or run a business, this property is ready to turn your dreams into reality. This updated 2-storey farmhouse welcomes you with a brand-new kitchen and a walk-out to a sprawling deck, ideal for weekend BBQs or morning coffee. New appliances (fridge, stove, dishwasher, washer/dryer tower) make moving in easy. All 5 bdrm have been stylishly renovated. Finished Bsmt features new windows, vinyl flooring, and an upgraded e-panel. Perfect as a games room, in-law suite, or home office. Workshops & Infrastructure Business-Ready, Hobby-Friendly. Two insulated steel workshops (approx. 40'x44' and 24.6'x60') provide unmatched versatility. Both have their own sub-panels, fully water and electricity-ready. Large sliding doors allow for forklifts or farm equipment, with concrete floors. The larger shop includes a walk-in cooler (cooling unit not included) ideal for produce storage or expanding your farmgate operation. A third 24.6 x 49.2 metal shed offers extra space for tools, large equipment. Farm Life & Market Potential Already in Motion. The land is rich and productive, with apple, pear, and peach trees. Located at a high-traffic rural intersection, the existing farmgate mkt is already in operation and you can easily scale it to match your agri-business vision. The possibilities are endless. Bonus: Beekeeping mentorship is available. The seller, a retired commercial beekeeper, ran a successful honey and pollination business with contracts nationwide. Surrounded by apple orchards, this property offers ideal conditions to continue or grow the operation. Attention: seller is open to a trade for a 4B+ house in Richmond hill, Scarborough, North York. (id:60626)
Homelife New World Realty Inc.
315 Highway 1
Mount Uniacke, Nova Scotia
This is a very rare opportunity with endless possibilities! This gorgeous well maintained one level, three bedroom home boasts nine foot ceilings with open concept kitchen and living room and sits on over five acres! This home also has a large rec room with hot tub, pool table, exercise equipment, gaming station and bar included! Don't worry about heating costs as this home is heated with an outdoor wood furnace which takes care of the in floor radiant heat, hot water, garages and hot tub as well!!! There is enough wood cut that it will provide heat for years to come. There are also currently two profitable Incorporated well established businesses, Outdoor Wood Furnace and Tree Services, including cutting and removal businesses for additional purchase. Survey part of the land and rezone to commercial space with in floor radiant head slab already constructed for a large six bay garage. Plans available. Close to Sackville, Bedford, Dartmouth and Halifax. Perfect place to raise your family and run your business! (id:60626)
Sutton Group Professional Realty
5111, 53 Street
Rocky Mountain House, Alberta
Multi level assisted living facility for sale! 2017 built - 7,819 square foot assisted living facility providing a total of 6 suites with a total of 9 billable rooms. The main floor of the building has three suites, a laundry room, storage room, mechanical room and storage room. A common hallway leads from the font entrance on the west side of the building to the rear on the east. All suites have a kitchen, dining area, bathroom and living room. The second level has one large suite which houses four individual rooms, a dining area, kitchen, office, living room and two large bathrooms and one 2-piece washroom. The third level contains two private suites. Each unit has a kitchen, living room, dining room, den and bathroom. Also on this level is a furnace room and utility/storage room. Building was designed with accessibility in mind. Elevator for tenants use and extra parking behind the building. Also features a secure entrance with intercom and fob entrance. Must be seen to be appreciated! (id:60626)
Century 21 Westcountry Realty Ltd.
668 Highway 331
East Port Medway, Nova Scotia
This thoughtfully designed custom bungalow, complete with guest house, optimizes stunning ocean views east to west through its strategic layout and abundance of windows. The cathedral white washed pine ceilings and high quality materials give this home unique character like no other. The primary bedroom sets a luxurious tone with its impressive 5-piece spa inspired ensuite and closet. The open-concept layout with an ideal chefs kitchen, a duel faced fireplace, wrap-around deck, and cozy sun porch provides all the essentials for entertaining guests. Nestled on a 3.74 acre lot with 290 ft of protected tidal oceanfront, the landscaped yard features stunning rock gardens throughout, a wharf, and a slip providing easy access to the water for enjoying all aquatic activities. The property also includes an attached wired 2-car garage with a 2-pc bath, detached wired garage, and studio with inspiring water views. This versatile home caters to single family living with a guest house for overnight guests, rental income, or would be perfect for multi family arrangements. Approximately 15 minutes from the town of Liverpool and close to many white sand beaches and the Brooklyn Marina, this property fulfills the dreams of many. Turn-key with furnishings and contents. (id:60626)
Engel & Volkers (Liverpool)
205 1 Avenue
Airdrie, Alberta
Attention investors. Here is almost 1/2 acre lot in Airdrie ready for development in the heart of the city. Currently zoned Direct Control 01. Would make a great area for Child care. It appears you could have commercial space on the main floor and residential on the upper level. Please confirm with the City of Airdrie what you can develop here. The lot is the green space in all the photos. (id:60626)
Royal LePage Benchmark

