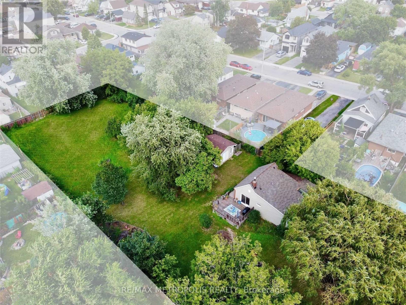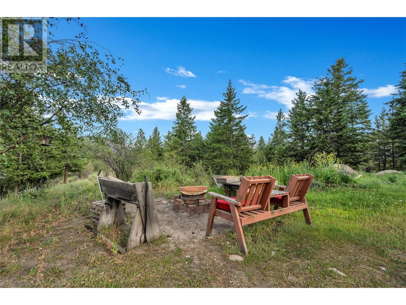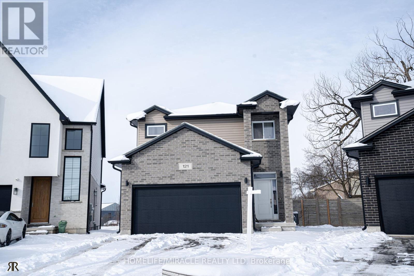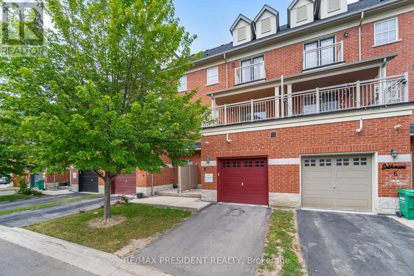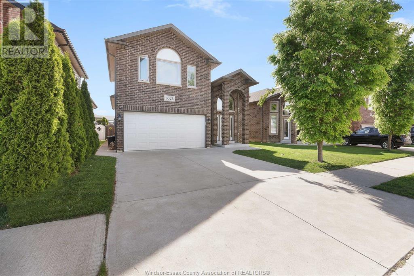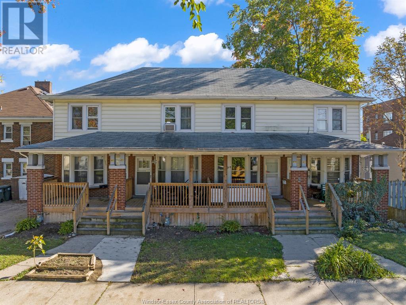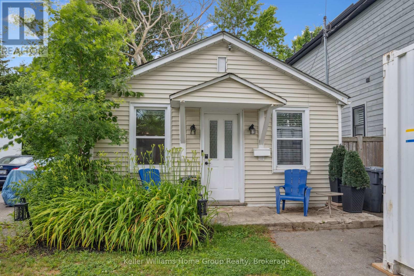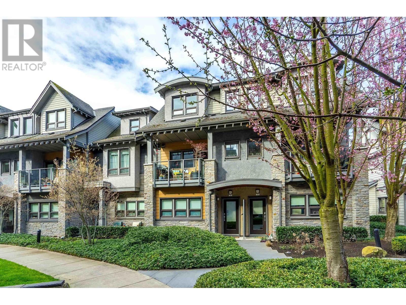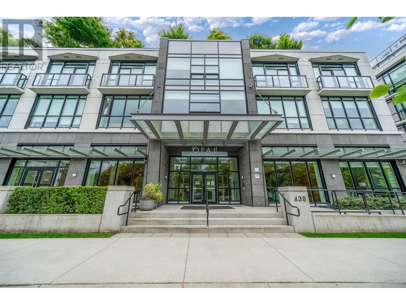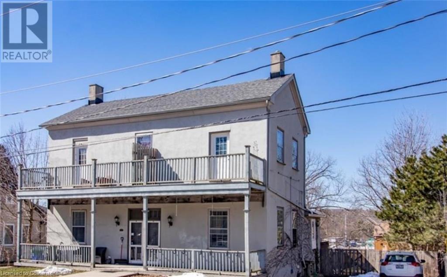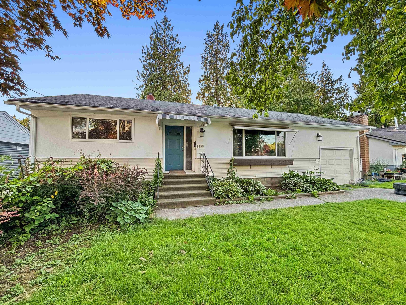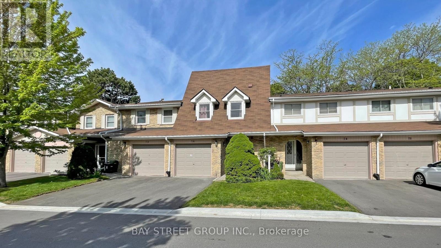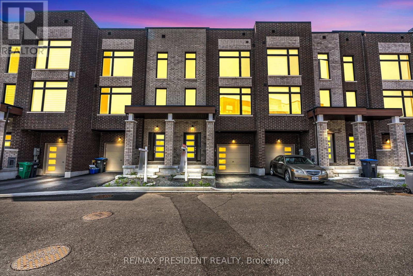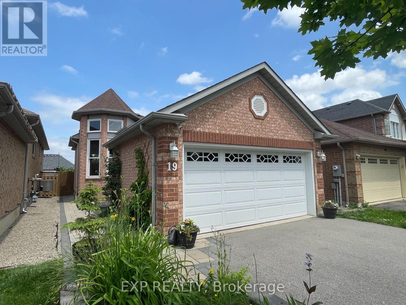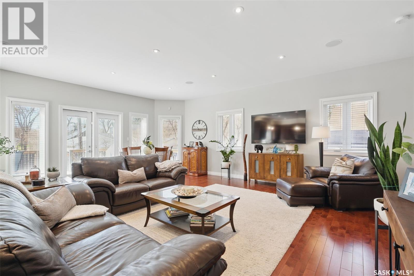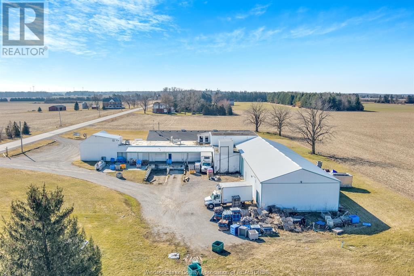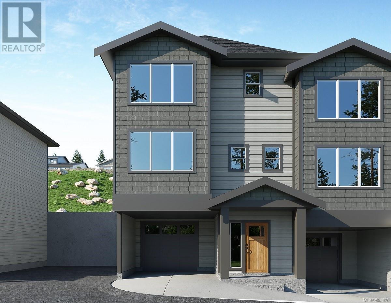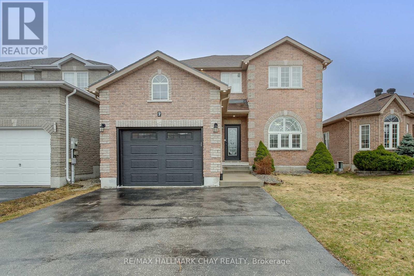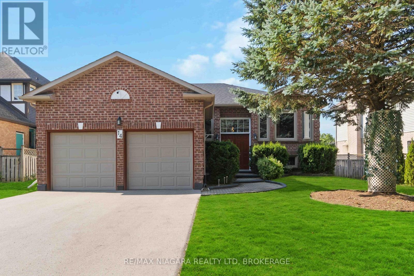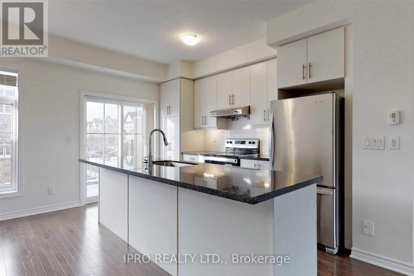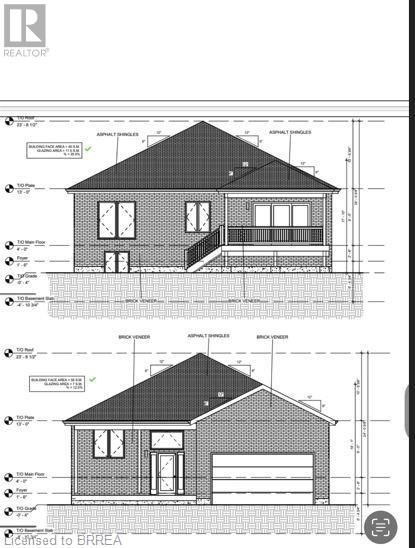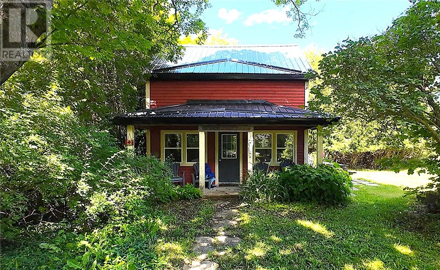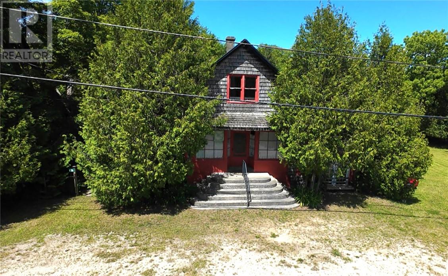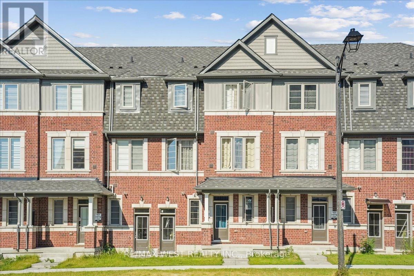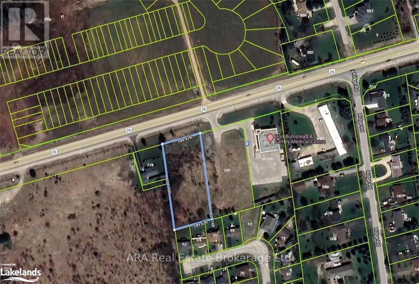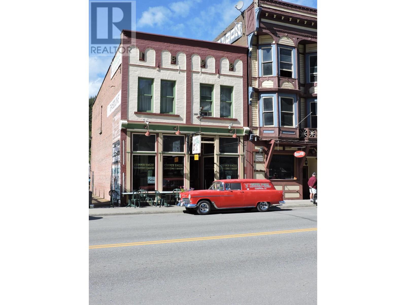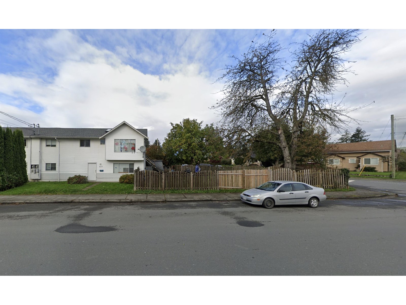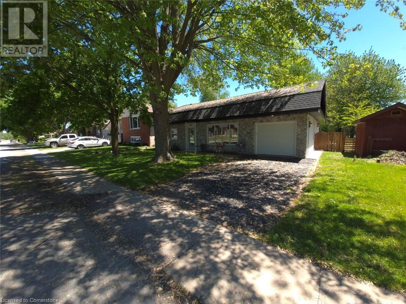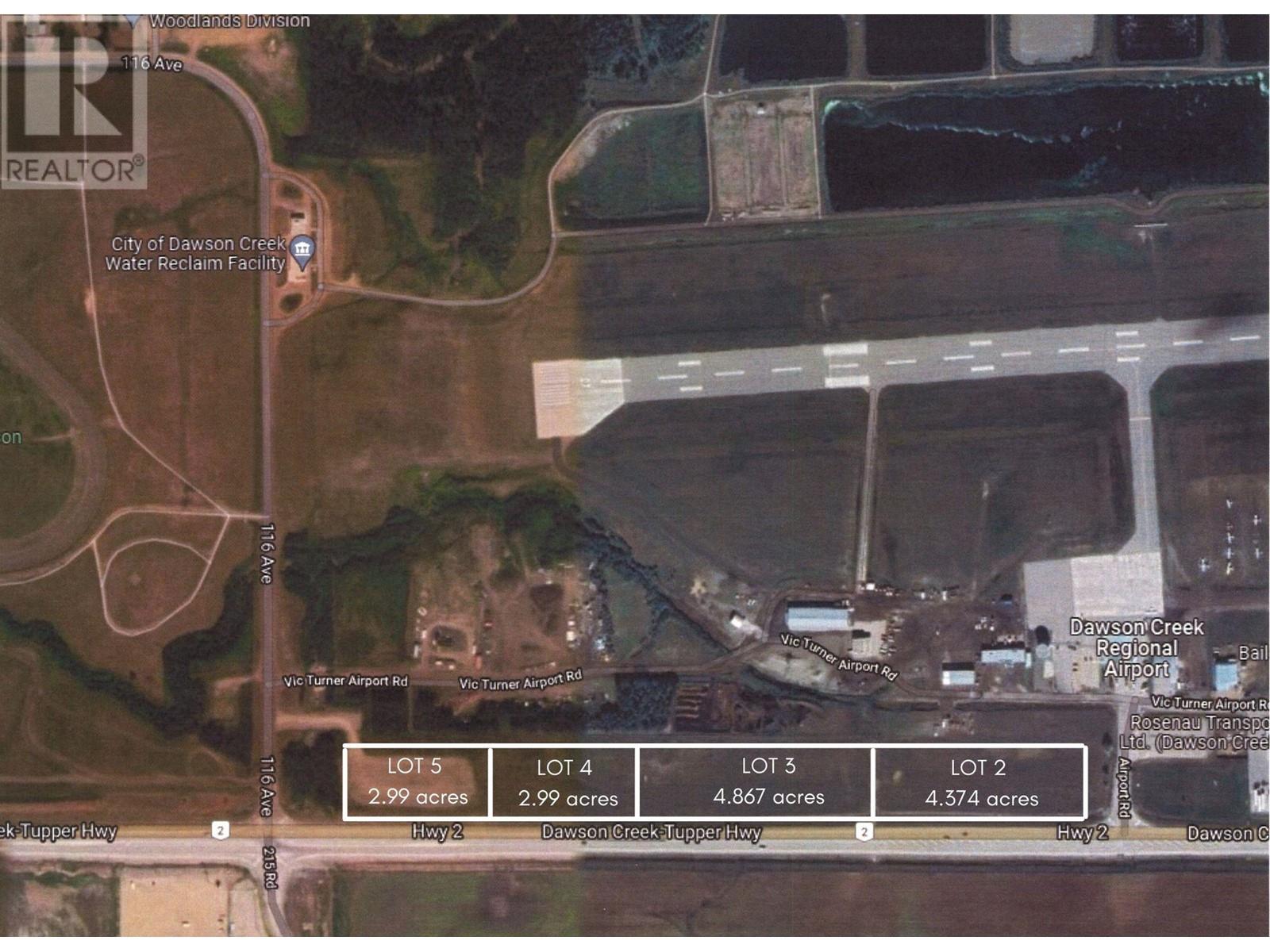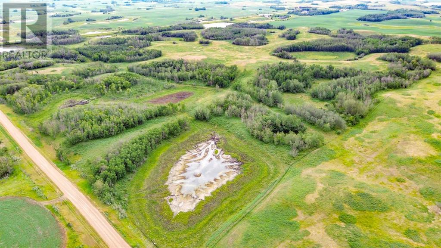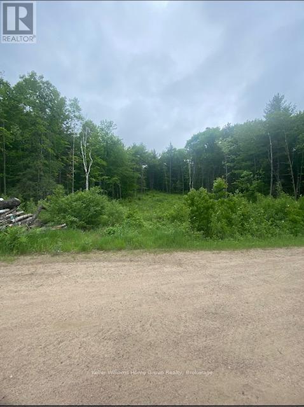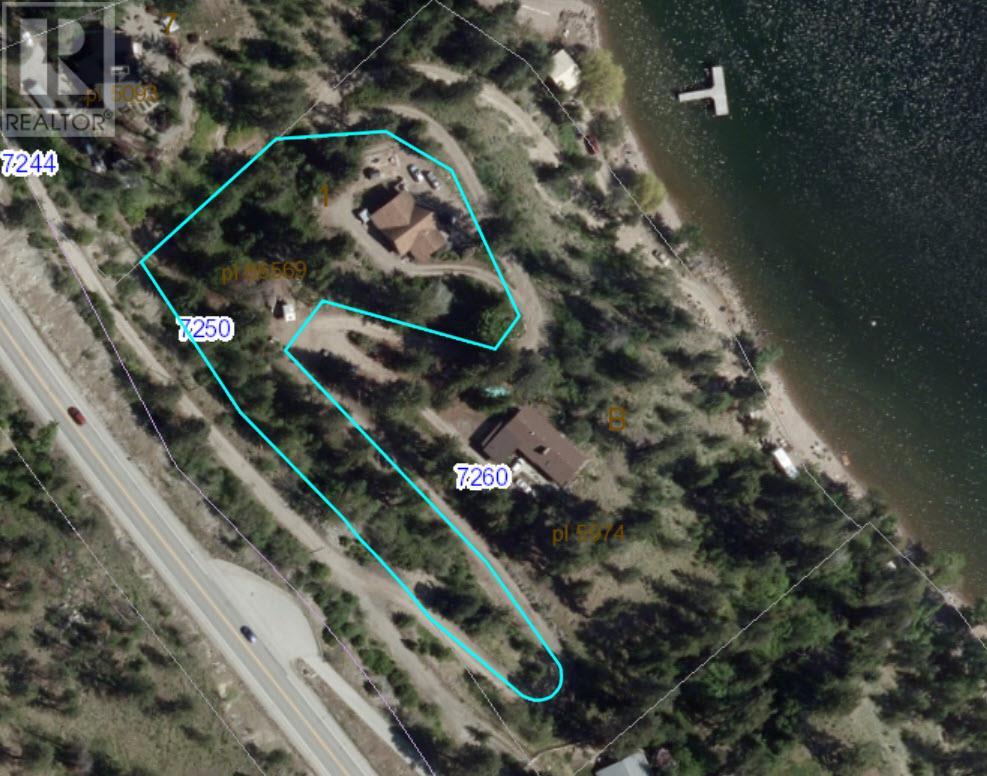719 Knox Avenue
Hamilton, Ontario
Rare Opportunity on a Premium Lot in East Hamilton! This nearly 1-acre parcel lot offers endless potential for investors, builders, and savvy homebuyers. Situated in a rapidly evolving neighbourhood, the property features an existing home that can be lived in or rented out for income while planning development. Pre-approved for the construction of up to 4 single-family homes, with exciting re-zoning potential for increased density. Municipal gas, water, and sewer lines are already connected! A major cost-saving advantage for future development. Located just minutes from the QEW and approximately 1 hour to the GTA, making it an ideal commuter location. Whether you're looking to develop immediately, land bank, or generate rental income, this property checks all the boxes. Don't miss your chance to invest in one of Hamiltons most promising growth pockets! (id:60626)
RE/MAX Metropolis Realty
719 Knox Avenue
Hamilton, Ontario
Incredible opportunity in family-friendly East Hamilton! Nestled on a premium lot just under 1 acre and minutes away from the QEW Highway and public transit, this cozy 2-bedroom, 1-bath bungalow offers endless potential for both seasoned investors and first-time homebuyers alike. The charming home is move-in ready, perfect for those looking to live now and build later. Situated in a rapidly growing pocket of East Hamilton, this property comes with current zoning approved to build four single-family homes, making it ideal for developers or builders! Even more exciting is the potential for re-zoning, offering possibilities for increased density or a larger-scale development in the future. This unique parcel of land is on municipal water and sewer lines, a rare and valuable feature for lots of this size, saving you time and significant development costs. Whether you're looking to develop right away or land bank and hold for future appreciation, this location checks all the boxes! Just under an hour from both the GTA and Niagara Falls, the property offers excellent commuter access, attracting interest from a wide pool of potential end users. The lot's generous dimensions provide ample space for a variety of uses. Whether you're envisioning custom homes, townhouses, rental properties, or a family compound, enjoy the flexibility of overseeing your development or generating rental income from the existing dwelling while pursuing re-zoning for even more potential. Don't miss this exceptional investment opportunity in one of Hamilton's most promising and accessible areas. (id:60626)
RE/MAX Metropolis Realty
663 Jane Street
Toronto, Ontario
Welcome to this beautifully maintained home in the vibrant Rockcliffe-Smythe neighborhood! Offering a perfect blend of comfort and convenience, this property is ideal for families! Updated and Elegant 3 Bedroom, 2 Washroom Detached Home in a well-connected area! Sunroom in the front fills the home with natural light, warmth and cheer! Renovated Home Has Hardwood Floors and Pot Lights. Modern Kitchen W/ Stainless Steel Appliances, Tile Backsplash and Plenty of Storage! All Bedrooms Have Windows With Lots Of Sunshine! Tankless Water Heater & Dual Pump Invertor For Heating & Cooling System. Fully Finished Basement W/ Separate Entrance offers great Rental Income Potential! Big Backyard with Shed for Gardening, Entertaining, or a safe space for kids to Play! Steps away from parks, schools, and public transit! Close to Old Mill Station! A Must See !! (id:60626)
RE/MAX Excellence Real Estate
100 Mountain View Drive
Summerland, British Columbia
Welcome to Mountain View Road. This private 1.97-acre parcel is located above Faulder, on a no thru street, 15 minutes from downtown Summerland. Level entry Bungalow home with 3 bedrooms, 1 bathroom, and an open concept living space & a spacious deck. The detached garage provides over 500 sq ft of space for storage, parking, and a workshop. Property also features a small guest house for your company. Lots of room to enjoy the fresh air and space from any neighbours. Home is connected to the water system. Situated on the school bus route, with access to nearby crownland areas for endless recreation. Call today to view. Appointments necessary. All measurements taken from IGuide. (id:60626)
RE/MAX Orchard Country
121 Marconi Court
London East, Ontario
Discover Your Dream Home! Step into unparalleled comfort with this stunning home featuring a double car garage. The open-concept main floor showcases a beautifully upgraded kitchen complete with quartz countertops, stainless steel appliances, and a spacious pantry for all your storage needs. The inviting family room, centered around a cozy fireplace, is perfect for memorable evenings with loved ones. Upstairs, the master bedroom offers a serene retreat with its private 3-piece ensuite bath, while three additional bedrooms share a well-appointed 3-piece bath. The unfinished basement provides endless possibilities to customize the space to your preferences. Conveniently located near HWY 401, Argyle Mall, and Clark High School, this property offers a perfect balance of accessibility and amenities. Don't miss out on the chance to make this exceptional house your home. (id:60626)
Homelife/miracle Realty Ltd
122 Centre Street N
Brampton, Ontario
Welcome to Your Ideal Investment & Starter Home!! Discover this beautifully updated raised semi-bungalow, perfectly situated in a quiet, family-friendly neighbourhood a rare opportunity that blends modern living with income potential! Step into the sunlit upper level where an open-concept living and dining space welcomes you with warmth and style ideal for family gatherings or cozy evenings in. The recently renovated kitchen features sleek finishes and stainless steel appliances, making cooking a pleasure, not a chore. This level also includes three spacious bedrooms and a fully upgraded bathroom, offering comfort and functionality for growing families or young professionals starting out. But thats not all the fully finished basement is a game changer. With its separate entrance, private one-bedroom suite, inviting living area, and shared laundry, its perfect for generating rental income or accommodating extended family. This setup offers the positive cash flow todays buyers and investors are looking for. Whether you're a first-time buyer wanting help with the mortgage or an investor looking to expand your portfolio, this property checks all the boxes. Highlights: - Recently renovated kitchen & bathroom - Potential for strong rental income - Separate entrance to basement suite - Shared laundry setup for dual use - Located near schools, parks, transit, and shopping - Turnkey and move-in ready Opportunities like this dont come often. Secure your showing today and take the first step toward building equity, generating income, or both (id:60626)
Save Max Pioneer Realty
10287 Beverley Drive, Fairfield Island
Chilliwack, British Columbia
First time on the market! This classic BC Box on FAIRFIELD ISLAND has been proudly maintained by its ORIGINAL OWNER and is full of charm and potential. Backing directly onto EMERALD PARK, the backyard offers unbeatable privacy with peaceful GREEN SPACE just beyond the fence. Inside, you'll find a functional layout with limited updates, perfect for those who appreciate vintage character or want to make it their own over time. Situated on a large, flat lot (68'x118' or 8189 sq feet) in a quiet, family-friendly neighbourhood, with the possibility of subdivision (buyer to verify), this is a rare opportunity in one of Chilliwack's most desirable areas. * PREC - Personal Real Estate Corporation (id:60626)
Century 21 Creekside Realty (Luckakuck)
408 50 Songhees Rd
Victoria, British Columbia
Live the ultimate Inner Harbour lifestyle in this beautifully renovated 2 bed, 2 bath condo—just steps from the Galloping Goose, Songhees Walkway, kayak launch, and harbourfront pubs. Over $80K in updates include a renovated kitchen w/ custom cabinets & new countertops, updated bathrooms—ensuite features super-sized tub built for two—new flooring and fresh paint throughout the unit. Enjoy a cozy gas fireplace in the open living-dining area, and step onto your large tiled balcony from either the living room or primary suite to enjoy your morning coffee in the fresh ocean air. This well-managed building features a guest suite, secure underground parking, oceanview rooftop terrace, bike storage, car wash station, large European-style courtyard, a social lounge with harbour views, & meticulous landscaping. Just a short stroll to downtown, restaurants, and harbourfront events—experience the best of urban-coastal living, where nature, neighbourhood charm, and city convenience come together. (id:60626)
RE/MAX Camosun
2530 Countryside Drive
Brampton, Ontario
Welcome to this stunning 3+1 bedroom townhome nestled in a quiet, secluded community in Brampton. With 1,875 square feet of well-designed living space above grade, plus a fully finished basement, there's plenty of room for the whole family to spread out and enjoy. The basement offers the perfect space for a home office, gym, or an extra living area for guests.Step outside to your oversized balcony a great spot to soak up the sun, fire up the BBQ, or unwind with a coffee on warm summer days. Whether you're looking for comfort, convenience, or extra space to grow, this home checks all the boxes. (id:60626)
RE/MAX President Realty
3028 Mcrobbie Crescent
Windsor, Ontario
STUNNING RAISED RANCH W BONUS ROOM IN DESIRABLE EAST WINDSOR! THIS BEAUTIFULLY DESIGNED APPROX 1615 SQUARE FOOT BRICK & VINYL HOME AS BEEN WELL MAINTAINED. FULLY FINISHED UP AND DOWN, 3+1 BEDROOMS AND 3 FULL BATHS WITH HARDWOOD AND CERAMIC FLOORING, VAULTED CEILINGS, OVER-SIZED TRIM, GORGEOUS OPEN CONCEPT KITCHEN WITH LARGE ISLAND AND CONTEMPORARY CABINETRY. MASTER SUITE OFFERS AN OVERSIZED GLASS & TILE SHOWER & WALK-IN CLOSET. LOWER LEVEL HAS BIG WINDOWS WITH LOTS OF LIGHT, FAMILY ROOM WITH GAS FIREPLACE, FINISHED LAUNDRY ROOM, FULL BATH AND LARGE BEDROOM. ATTACHED FINISHED GARAGE IS INSULATED, DRYWALLED AND PAINTED. FENCED BACK YARD WITH LARGE 2 TIER DECK. DON'T MISS THIS BEAUTY! (id:60626)
Deerbrook Realty Inc.
877-885 Tuscarora Street
Windsor, Ontario
Welcome to this fantastic fourplex located at 877-85 Tuscarora. This property features 4 spacious residential units, each with 2 bedrooms, 1 bathroom, and a full basement providing ample storage space. The main floor of each unit includes a comfortable living room, dining area, and kitchen, while upstairs offers 2 bedrooms and a full bathroom. Two of the units are equipped with washer, dryer, and central air conditioning. All four units are currently rented, providing excellent and consistent rental income. There is potential to sever the units—buyer to verify with the City of Windsor— increasing flexibility and investment options. Conveniently located close to parks, shopping, schools, and more. Offers will be reviewed as they come. Seller reserves the right to accept or decline any and all offers. Please allow 24 hours’ notice for all showings. (id:60626)
Manor Windsor Realty Ltd.
179 Angelene Street
Mississauga, Ontario
Welcome to 179 Angelene Street, Your Gateway to Mineola Living. Discover the charm of Mineola with this delightful 2-bedroom bungalow, complemented by a versatile office space perfect for remote work or a cozy nursery. Freshly painted throughout, including a new kitchen and flooring (June 2025), this move-in-ready home offers a bright and inviting atmosphere for its next owners. Situated on a tranquil, tree-lined street, 179 Angelene Street boasts a generous lot of approximately 23 x 115 feet, providing ample outdoor space for gardening, play, or future expansion. Its prime location ensures easy access to the QEW, making commutes to Toronto or other parts of the GTA a breeze. Families will appreciate the proximity to top-rated schools such as Mineola Public School and Port Credit Secondary School. Recreational enthusiasts can enjoy nearby parks like Kenollie Park and Spruce Park, offering playgrounds, tennis courts, and scenic trails. Best of all, this home is just a quick walk to Port Credit Village and the Port Credit GO Station, placing trendy shops, restaurants, waterfront trails, and downtown Toronto access right at your doorstep. And with the highly anticipated Hurontario LRT nearing completion, future transit options will make commuting and exploring the city even easier. As one of the most affordable homes in this prestigious neighbourhood, it's an exceptional opportunity for young families or downsizers to secure a spot in a community known for its blend of tranquillity and convenience. Don't miss out on making 179 Angelene Street your new home. (id:60626)
Keller Williams Home Group Realty
20 Signal Hill Circle Sw
Calgary, Alberta
Welcome to 20 Signal Hill Circle SW—an outstanding opportunity to own in one of Calgary’s most desirable and well-established communities. Nestled on a quiet, family-friendly street, this home offers the perfect balance of suburban tranquility and urban convenience.Signal Hill is known for its elevated positioning, scenic views, and strong community feel. From your doorstep, enjoy quick access to Westhills Towne Centre, with its wide range of shopping, dining, and entertainment. Commuters will love the easy connection to downtown via Sarcee Trail or the nearby LRT, while families benefit from excellent schools, playgrounds, parks, and the nearby Westside Rec Centre. A well-connected pathway system winds through the neighbourhood—ideal for biking, running, or weekend strolls with the kids.Inside, the home is bright, welcoming, and well maintained, offering over 2,400 sq ft of living space. The main floor features vaulted ceilings, hardwood floors, and a spacious living and dining area. The kitchen offers ample prep space, newer stainless steel appliances, and opens to a sunny south-facing deck and backyard—ideal for relaxing or entertaining. A cozy family room with gas fireplace, a bedroom or office, full bath, and laundry complete the main level.Upstairs is a large primary bedroom with 4-piece ensuite, two more bedrooms, and another full bath. The finished basement offers a big rec room, cold room, and generous storage.Recent upgrades include a Telus alarm system (2022), new fridge and dishwasher (2025), gas stove/range (2019), microwave (2020), dual-sequence furnace (2024), and a roof (2024) with transferable warranty. The hot water tank, humidifier, furnaces, and all water supply lines (no more poly B) were replaced Dec 2024–Jan 2025 and are under transferable warranty. Also includes a double attached garage and hot tub. A move-in ready home in a location you don’t want to miss. (id:60626)
Trec The Real Estate Company
148 Stonegate Crescent Nw
Airdrie, Alberta
**RARE DREAM 4 CAR GARAGE & CUSTOM SHOP AND ATTACHED 2 CAR!** This property is a dream come true for garage lovers and hobbyists alike. Located on one of this MASSIVE PIE LOT in the mature community of Stonegate, this home features not just one — but *two* exceptional garage spaces room for 6 cars- Plus parking behind garage for cars, toys or RV!!In addition to the **oversized double attached garage**, this home boasts a **massive 770 SQ FT HEATED CUSTOM 4 CAR DREAM SHOP** — purpose-built for serious work and storage. Designed to accommodate heavy-duty machinery and hoists, this shop includes **industrial-grade lighting**, **220V wiring**, **towering 12.5’ ceilings**, and a **breezeway garage door** that allows easy access for **RV or trailer parking** beside the home. Constructing a shop of this caliber today would cost **well over \$100,000**!Inside the open concept home, you'll find almost **3000 SQ FT of developed living space**, 4 bedrooms, and 3.5 baths — including a spacious master ensuite. The open-concept main floor features a home office/den, a functional mudroom with main floor laundry, a fully finished basement, and **high-efficiency central A/C** for year-round comfort.This is more than just a house — it's a rare opportunity to own a home with **garage 2+4 parking and workshop space that truly sets it apart.** Home offers incredible potential with some cosmetic updates – a perfect opportunity to add your personal touches! (id:60626)
Cir Realty
110 1708 55a Street
Delta, British Columbia
Spacious townhome in the sought after City Homes complex! Thoughtful floor plan with exceptional finishing! With 9' ceilings in main living area, open concept kitchen (quartz c/tops, s/steel appliances, 5 burner gas range) flows into dining/living area with easy access to east exposed deck (12'x6') overlooking the tranquil courtyard (n/gas hookup). The upper floor offers three bedrooms, primary with full ensuite, laundry and full bathroom. Desk/office area too! Engineered wood flooring +nu-heat bathroom floors, light and bright throughout! Main $483.38/mo. 1268 sq.ft. of living space! Elevator to secure parking R58 (storage in front)+ bike storage. Pets okay (2). Walk to shops and amenities! Step out of your front door into the quiet courtyard with sitting area and water feature!! (id:60626)
RE/MAX Westcoast
433 438 W King Edward Avenue
Vancouver, British Columbia
Welcome to the best independent retirement living community in all of Lower Mainland! Rarely available North-facing upper unit at Opal by Element, a luxury senior home facility in Vancouver West side with immediate access to Skytrain, QE Park, future Oakridge Center and shops on Cambie Rd. Personal or licensed care support packages available to suit your needs. Over 30,000SF amenities downstairs in the same building for your daily activities, exercise and leisure. (id:60626)
Lehomes Realty Premier
56-58 Cambridge Street
Cambridge, Ontario
Welcome to 56-58 Cambridge Street — a warm, welcoming and historically rich property nestled in the heart of downtown Galt in Cambridge. Once home to the original City Hall and the town’s first schoolhouse, this stately duplex offers a rare chance to own a true piece of local history with modern-day comfort and versatility. The property features two self-contained units with separate entrances, utilities, furnaces, and water heaters, soaring main floor ceilings accented with exposed wooden timbers, abundant storage space throughout, huge west-facing backyard lined with trees and newer fencing, four total parking spaces, large decks, perfect for entertaining or relaxing. This property has an unbeatable location, walking distance to the Gaslight District, Grand River, Dickson Park, local shops, restaurants, farmers’ market, grocery store, and City Hall. Everything you need is just steps from your door in one of Cambridge’s most vibrant and walkable neighbourhoods. Set on a spacious 66’ x 142’ lot, this property is zoned for both residential and commercial office use, making it ideal for a range of buyers including investors, small business owners, or families looking to co-purchase. Potential for future expansion, additional parking, or even a tiny home build (subject to approvals). Whether you’re an investor looking for a solid rental property, a homeowner seeking a live/rent setup, or a business looking for a unique location, this property delivers versatility and value in one of the city’s most iconic buildings. A rare opportunity to own a duplex with deep roots in the city's past; live in history while shaping your future. New roof shingles (2018). Unit 56 (vacant July 1) features 2-stories, 2 bedrooms, 1 bathroom, in-suite laundry, private deck, bright living space with heritage charm. Unit 58 (tenanted at $2,300/month, month-to-month) features 2-stories, 3 bedrooms, 1 bathroom, recently renovated kitchen, main floor laundry, AC, 2 decks (upper and lower). (id:60626)
Makey Real Estate Inc.
9695 Maurice Street, Chilliwack Proper East
Chilliwack, British Columbia
INVESTORS!! FIRST TIME BUYER!! Perfect family home on quiet no-through road with 70' frontage Lot, with potential of subdividing into two lots, "check with the Chilliwack City". 3 bedrooms on main, upper bonus huge room on top of the garage, could be a great den or retreat. Full basement with separate entry off the garage with potential of rental suite. This would be an excellent holding property, or perfect for first time buyers. (id:60626)
Royal LePage Global Force Realty
76 - 99 Brimwood Boulevard
Toronto, Ontario
Prime Location! This bright, spacious, and beautifully maintained 3-bedroom townhome is situated in a quiet, clean, and family-friendly complex. Enjoy a fully finished basement ideal for kid's play room and office. The kitchen is well-kept and features additional cabinetry for extra storage.Backyard access leads directly to the complexs well-managed amenities, including a park, playground, and outdoor swimming pool perfect for families with children.This high-demand property is conveniently located near public and Catholic schools, libraries, and is within walking distance to Woodside Square Mall. Surrounded by parks and shopping, with easy access to TTC transit and Highway 401, this home offers the perfect blend of comfort, convenience, and community living. (id:60626)
Bay Street Group Inc.
233 O'neil Street
Peterborough North, Ontario
Beautifully maintained 2-year-old home featuring a detached double garage, 4 spacious bedrooms, and 3.5 modern bathrooms. Located in Peterborough's desirable West End, this property offers convenient access just 10 minutes to Trent University and close to Hwy 7, Hwy 115, and the 407 Toll Route. Enjoy nearby amenities including schools, shopping plazas, and restaurants. The home boasts an elegant open-concept living and dining area with a cozy gas fireplace, perfect for entertaining. The kitchen features sleek quartz countertops and comes equipped with 5 brand-new appliances. A full, unfinished walkout basement offers endless potential for customization. (id:60626)
Royal LePage Ignite Realty
34 Queenpost Drive E
Brampton, Ontario
**Location! Location!Location!!! **Exclusive New Town House In Brampton**Backing Onto Ravine Lot** Extensive Landscaping That Surrounds The Scenic Countryside. This Neighborhood Is Surrounded By Ravine On All Sides With Large Front And Backyard. Only 43 Homes In Entire Development In An Exclusive Court.Ready For Occupancy. Endless Amenities & Activities Across The City Of Brampton. Close Access To Hwy 407, Main Road. Smooth Ceiling Throughout Ground, Main And Upper Floor. POTL fee 168$ (id:60626)
RE/MAX President Realty
19 Silkwood Crescent
Brampton, Ontario
If you are looking for a bright and beautiful detached home in a great neighbourhood dont miss this opportunity! This 3 bedroom raised bungalow has a comfortable main floor layout with a large primary bedroom. The sunny kitchen walks out to your beautiful fully fenced backyard. Step out onto the back deck and enjoy the wrap around interlocked patio filled with beautiful flower beds and a custom shed complete with hydro! All outdoor landscaping, deck, pond and shed were done in 2022. The lower level offers a bright family room and 2 more bedrooms with above ground windows. This one has had all the major updates done including Kitchen counters and backsplash, updated vinyl windows and vinyl casing 2021, main floor laminate, attic insulation upgraded in 2023, updated front door and garage door, tankless hot water heater, furnace and AC. Nothing to do but move in! A Truly Well Cared For House in an Excellent Location Close To Schools, Shopping and Transportation. (id:60626)
Exp Realty
116 Hilliard Street E
Saskatoon, Saskatchewan
Curb appeal and quality - beautifully well-treed established area with large mature trees in a very welcoming and quiet neighbourhood. J just 5 minutes to Stonebridge and Downtown, it is centrally located to all parts of the city so access is easy. This home has it all! Step into luxury in this 2538 sq ft 2 storey dream home. Open concept living is the way to go and this home delivers. The kitchen dining area is perfect for socializing while you entertain. The kitchen is a cook's dream with maple cabinets, a prep sink separate from the main kitchen sink as well as granite counter tops and pantry with tons of storage. The range in the kitchen is currently a gas range but there is a 220V plug if you wanted to switch to an electric range. The many windows flood the area with natural light. There is hardwood flooring throughout the main floor and in the primary bedroom. The main floor has a 2 pc bathroom with laundry. and the 2nd floor has a 4 pc bathroom with laundry as well. Let the day melt away in the steam shower or in one of the 2 jetted tubs while listening to your favourite music on the Control 4 Audio system which controls the audio, TV's and lighting in the home. Your feet will always be warm since the bathrooms, basement and garage all have hydronic in-floor heating. The basement is the epitome of a relaxing and fun space with room for friends and family. There is a wet bar and plenty of space for your family to enjoy. The large back deck is tiled and has a natural gas BBQ hookup. The front and back yard has perennials, a watering system in place and was customized, hand crafted and designed by the seller. This property maximizes it's worth and it shows. Call your Realtor today to book your private viewing. (id:60626)
RE/MAX Saskatoon
1400 Rennie Street
Oshawa, Ontario
Welcome to this stunning 3-bedroom freehold semi-detached home, ideally situated in one of North Oshawa's most vibrant and sought-after communities. This beautifully maintained residence showcases a host of premium interior finishes, including a thoughtfully designed kitchen with quality cabinetry, countertops, large windows that flood the space with natural light, and an under-mount double sink-perfect for modern living. The exterior boasts upgraded interlocking on the front steps and a stone pathway leading to a charming backyard gazebo. A natural gas line for your bbq makes this an ideal space for entertaining. Enjoy unparalleled convenience with walking distance to Walmart, Home Depot, restaurants, shops, schools, and the Delpark Homes Centre. Commuting is a breeze with easy access to public transit, Durham College, Ontario Tech University, and Hwy 407. A perfect blend of comfort, location, and lifestyle-this home is a must-see! (id:60626)
Homelife Silvercity Realty Inc.
10417 Front Line
Blenheim, Ontario
FREESTANDING 16,900 SQ FT BUILDING ON 2.741 ACRES. LEASING AT $8.00 SQ FT. 4 OFFICES, 3 COOLERS, ICE ROOM AND A BOARD ROOM/KITCHEN.2 DOCK LEVEL DOORS AND 1 GRADE LEVEL DOOR. GREAT OPPORTUNITY FOR AN OWNER OPERATOR, TRUCKING YARD, WAREHOUSE, TRADESMAN SHOP OR AN INVESTOR! PLEASE CONTACT US FOR MORE DETAILS! NOTE: PRESENT ZONING IS A1. THE MUNICIPALITY HAS INDICATED THAT THEY ARE FAVOURABLE TO ANY REZONING (INDUSTRIAL). (id:60626)
Mac 1 Realty Ltd
1443 Dolomite Ridge
Langford, British Columbia
Welcome to Dolomite Ridge, the latest collection of 34 spacious townhomes from award winning Verity Construction in the Westview development in the Bear Mountain area. This home features 3 bedrooms and 3 baths, as well as separate Den AND media room space. This step up style lot allows for an open concept living area that walks out onto a large patio and yard area with gas BBQ hookup. Great for hosting! The kitchen is complete with a stainless steel appliance package, quartz counters, and a peninsula with breakfast bar. Upstairs is three bedrooms including a primary with walk in closet and ensuite with tiled walk in shower and dual sinks. All homes have efficient heating and cooling via a dual head ductless heat pump system paired with baseboards. Built Green Certified. Garage and covered driveway area. Laminate flooring in the main area. Landscaping with irrigation. New home warranty. Move in this summer! (id:60626)
Royal LePage Coast Capital - Westshore
7 Penvill Trail
Barrie, Ontario
Renovated Home in Ardagh Bluffs! Welcome to 7 Penvill Trail, Barrie a charming all-brick 2-storey located on a quiet street in one of Barrie's most sought-after neighborhoods. This thoughtfully upgraded home offers 3 + 1 bedrooms 4 renovated bathrooms, and nearly 2,000 sq ft above grade, plus a finished basement with in-law potential. Step into a bright, open layout featuring 9 ceilings, white oak hardwood floors, and marble tile flooring in both the foyer and the stunning **redesigned kitchen. Enjoy sleek marble countertops, updated cabinetry, and a seamless flow to the living and dining areas, complete with a cozy **gas fireplace. Upstairs, the spacious primary suite offers a walk-in closet and a fully renovated 3-piece ensuite. Two additional bedrooms share another renovated 3-piece bathroom, while a stylish 2-piece powder room is conveniently located on the mainfloor. The fully finished basement adds versatile living space with a large **rec room, bedroom,3-piece bathroom and laundry area ideal for in-laws, guests, or teens. Enjoy inside entry from the single-car garage and relax in the **private, landscaped backyard**complete with a new concrete patio and modern gazebo perfect for entertaining or unwinding outdoors. Located close to top-rated schools, Ardagh Bluffs trails, parks, Rec Centre, Hwy 400, and all major amenities, this move-in-ready home delivers style, comfort, and convenience in one of Barrie's most family-friendly areas. Your next chapter begins at 7 Penvill Trail, Barrie (id:60626)
RE/MAX Hallmark Chay Realty
2823 Asima Drive
London South, Ontario
Welcome To The Beautiful Neighborhood Of Jackson Nestled In Quit Area Close To Veteran Memorial And5 Mins To Highway 401 & 402. This Beautiful Home Features High Natural Light Throughout. 2280 Sq Ft. Hardwood Floor On Main Floor, 9 Feet Ceiling On The Main Floor And In The Basement. Stainless Steel Appliances. High Rise Deck To Enjoy Summer And The Surrounding Beauty. Large Backyard On A Deep Lot. Second Floor Features 4 Large Size Bedrooms Along With Two Full Bathrooms And Half Bathroom On Main Floor. Laundry On The Main Floor. Primary Bedroom Has Walk-In Closet & Plenty Of Storage. Main Floor Has Access To Deck. This Property Is Close To All The Ammonites Like, Grocery Stores, Playground, Schools, Place of Worship And Hospital. This Home Has Highly Desirable Walkout Basement That Can Be Customized Even Further To Your Desires. (id:60626)
Homelife Woodbine Realty Inc.
14 Meadowbrook Lane
Pelham, Ontario
Meticulously maintained and beautifully updated 4 Bedroom 3 Bath Open Concept Raised Bungalow with finished basement in desirable Fonthill location. Spacious living room open to dining and kitchen with walkout to fully fenced yard with sprinkler system. So many updates done here over the years including a stunning new kitchen with loads of cabinets and waterfall granite countertop on extensive island with tile backsplash, updated appliances and under mount sink. Updated shingles 2018, windows 2016, central air 2019, luxury vinyl plank flooring 2019, bathrooms with new porcelain tiles and vanities including large whirlpool tub in main bath. Primary bedroom with ensuite bath, natural gas fireplace and bar in rec room, central vac, irrigation, double garage, patio off kitchen overlooking fenced rear yard, security cameras and more! (id:60626)
RE/MAX Niagara Realty Ltd
11 Porcelain Way
Whitby, Ontario
Spacious 3+1 Bedrooms,3 Washrooms Townhouse build by Minto with Huge Master Bedroom in Desirable Whitby Location, Quartz Counter w/center island, Backsplash & S/S Appliances in Kitchen & w/o to Terrace, Open Concept Great Room, Kitchen & Dining Area, Oak Stairs with Hardwood Floors on Main & 2nd Floor, Very Spacious Main Level Office/Den Could be used as 4th Bedroom, A Main-Level Flex Room Offers You a Quiet, Private Office or Reading/TV Den. Access to Garage from House, Double Garage, Lots of Natural Light, Huge Foyer, 9 ft Ceiling on 2nd Floor, Air Cond, Window Blinds All Around the House, Nice Layout, Large Windows, 3 Parking Spots, 200 Amp Breaker Panel, Garage Door Opener with Remote & Keypad, Storage Space in Basement. Minutes to Highway 401 and 412, 407 and GO Station, Whitby Shopping Mall, Community Centre. No Hassle of Grass cut. Seller(s) or Seller's agent makes no guarantee regarding the accuracy of room measurements. Thanks for Visiting **EXTRAS** POTL Fee Covers Garbage & Snow Removal (id:60626)
Ipro Realty Ltd.
22 Park Avenue
Brantford, Ontario
This well-maintained 4-plex in a stable Brantford neighborhood features four rental units with long-term tenants, ensuring consistent cash flow. The property consists of three one-bedroom units and one two-bedroom unit. Unit 2, the two-bedroom, generates $1,019 per month, while the one-bedroom units yield $1,350 (Unit 1), $857 (Unit 3), and $1,260 (Unit 4). Recent updates over the last five years enhance the building’s appeal and functionality, including renovations to two of the bathrooms and a complete renovation of Unit 4. A new roof installed in 2024 further ensures durability and minimizes future capital expenditure. Each unit is individually equipped with its own furnace, offering efficient and independent climate control. Ideal for investors seeking a turnkey income property with modern updates, 22 Park Ave presents a compelling opportunity in Brantford’s thriving rental market. (id:62611)
Real Broker Ontario Ltd
102 Vanrooy Trail
Waterford, Ontario
Welcome to Modern Comfort in Waterford! Step into this beautifully crafted two-bedroom raised ranch, proudly built by the reputable Dixon Homes Inc. Designed with both elegance and functionality in mind, this home features a modern open-concept layout that blends everyday living with effortless entertaining. From the moment you arrive, the full brick exterior and double car garage set a tone of timeless curb appeal. Inside, 9-foot ceilings elevate the sense of space and light, while luxury vinyl flooring offers style and low-maintenance living throughout the main floor. The kitchen is the heart of the home, complete with quartz countertops that continue into both bathrooms for a cohesive, upscale finish. The primary bedroom serves as a private retreat, boasting a walk-in closet and a spa-like four-piece ensuite with dual sinks. The laundry room is conveniently located on the main floor. An armor stone wall offers privacy in the rear yard, creating a secluded and comfortable environment. It extends the usable outdoor space providing an attractive area for activities or gardening. Additional features include: Covered rear deck perfect for relaxing or entertaining, sliding glass doors leading to the deck area, paved driveway with space for two additional vehicles, fully sodded yard for a lush, move-in-ready landscape, and 8'6 high basement with potential for custom finishing. But the home itself is just the beginning: Located in the charming town of Waterford, you’ll enjoy the serenity of small-town living with the convenience of nearby urban amenities. Waterford is surrounded by natural beauty and is only a short drive from Ontario’s South Coast—including Port Dover, Turkey Point, Long Point, and more. This impressive home offers modern comfort, thoughtful upgrades, and exceptional value—all in a location where community, convenience, and nature meet. Don’t miss your chance to call this beautiful property home. (id:60626)
Pay It Forward Realty
9318 Hwy 542 Highway
Spring Bay, Ontario
SPRING BAY - Charming three bedroom home with main level master suite located on a oversized town lot. Level site fronting on Hwy. 542 serviced with drilled well and modern septic.PLUS A VINTAGE COUNTRY STORE - cedar shake storefront. Over 2240 square feet on 2 floors with tongue and groove ceilings and wide plank floors. Great exposure on Hwy 542 in the hamlet of Spring Bay. Retail building ideal for most ventures including antique sales, art studio, convenience, etc or possible Air BnB or Bed & Breakfast operation. Very well finished with historical charm and great appeal throughout. One half acre, nicely landscaped lot. (id:60626)
J. A. Rolston Ltd. Real Estate Brokerage
9318 Hwy 542 Highway
Spring Bay, Ontario
VINTAGE COUNTRY STORE - cedar shake storefront. Over 2240 square feet on 2 floors with tongue and groove ceilings and wide plank floors. Great exposure on Hwy 542 in the hamlet of Spring Bay. Retail building ideal for most ventures including antique sales, art studio, convenience, etc. Also an excellent location for Air BnB or Bed & Breakfast operation. Includes charming three bedroom home with main level master suite. Large, level Spring Bay site fronting on Hwy. 542 serviced with drilled well and modern septic. Very well finished with historical charm and great appeal throughout. One half acre, nicely landscaped lot. (id:60626)
J. A. Rolston Ltd. Real Estate Brokerage
115 Air Dancer Crescent
Oshawa, Ontario
Step into modern comfort and convenience at 115 Air Dancer Crescent, a beautifully designed one year old traditional townhouse nestled in a sought after Oshawa neighborhood. Built by a prominent builder, this stunning home features a bright, functional layout ideal for families and professionals alike. Enjoy spacious principal rooms, quality finishes, and a warm, inviting ambiance throughout. Perfectly located just minutes from Hwy 407, Durham College, and major big box retailers, this home offers the perfect blend of tranquility and accessibility. Do not miss your chance to own a nearly new home in one of Durhams fastest growing communities. (id:60626)
RE/MAX West Realty Inc.
0 26 N
Meaford, Ontario
C2 Zoned lot with Highway 26 exposure on the West edge of Meaford. The North side of Highway 26 has 249 residential units draft plan approved and under construction. Directly to the West is Meaford Haven Development of 15.44ha in process. Immediately adjacent to the East is the Don Bumstead & Family Medical Health Clinic. The entrance from Highway 26 comes across Part 3 as a 66 foot right of way to this parcel. The 25' easement across the rear of Part 3 is for sanitary sewers and storm water. The Municipal water is located within the 10.10' easement at the front of the property. Excellent location for retail, food, grocery etc. (id:60626)
Ara Real Estate Brokerage Ltd.
28 Bur Oak Drive
Woolwich, Ontario
Welcome to 28 Bur Oak Drive, Elmira - Bungalow townhouse with no condo fees! This lovely move-in ready townhouse offers a main floor primary bedroom, 2 car parking and is located close to shopping and amenities in Elmira. With 2,440 sq ft of total finished living space, this townhouse has 2+1 bedrooms and 3 bathrooms. Enter through the front foyer, past the front bedroom/den and the adjacent 4 piece bathroom and into the open concept kitchen and living room . The white kitchen has ample cupboard space, a large island and dinette, a great spot for your morning cup of coffee! The living room features a tray ceiling, hardwood floors and a gas fireplace. The primary bedroom has a tray ceiling, a walk-in closet and a 4 piece ensuite with shower and double sinks, no need to share your space! Also found on the main floor is the laundry room and access to the garage. Downstairs you will find an extra large rec room, an additional bedroom and a 3 piece bathroom. Have pets? This home has a pet washing station under the stairs! The backyard is a summer oasis! The fully fenced landscaped yard has a deck with pergola with built-in bench. This home is in a great location with easy access to shopping, HWY 85, and walking trails along the Lions Ring Trail. (id:60626)
Keller Williams Innovation Realty
1428 Simcoe Street S
Oshawa, Ontario
Welcome to 1428 Simcoe St S, a beautifully maintained 2+2 bedroom, 2 bath raised bungalow with a 2-car garage, located in Oshawa's desirable Lakeview community. This versatile home offers both comfort and income potential, ideal for families, investors, or multi-generational living. The bright main floor features a spacious living/dining area with large windows, laminate flooring, and a well-appointed kitchen with stainless steel appliances, ceramic flooring, and ample cupboard space. Enjoy walkout access to a private backyard fully fenced and backing onto a walking trail that leads directly to Lake Ontario and Lakeview Park. The main level offers two generous bedrooms and a 4-piece bathroom, while the fully finished lower level includes a separate entrance, two additional bedrooms, a full bathroom, a second kitchen, and a living area. This lower unit is perfect for in-laws, guests, or rental income. Additional highlights include a 2-car garage, private driveway parking for four, and many recent upgrades throughout. The backyard is a true retreat with mature trees, covered seating area, and no rear neighbors, ideal for relaxing or entertaining. Situated near schools, parks, bike trails, beaches, transit, and the Oshawa GO/VIA station, this property also offers quick access to Hwy 401, shopping, and the scenic waterfront. Enjoy all the benefits of lakeside living while remaining connected to all major amenities. Don't miss this incredible opportunity to own a move-in ready home with income potential in one of Oshawa's most established and growing neighborhoods. (id:60626)
One Percent Realty Ltd.
10660 98 St Nw
Edmonton, Alberta
Excellent investment opportunity to own this freestanding commercial building with high traffic exposure & only minutes to Downtown, Rogers, Royal Alex Hospital, NAIT, Chinatown and Little Italy shopping district. Price includes land, building & most of the restaurant's fixtures & equipment. This is a custom solid 1999 year built/original owner, commercial CB1 zoning building for all kind of retails, wholesale, office, medical clinic & more. Features 2120 sqft PLUS full basement. Comes with large & bright windows, dining area. Large commercial kitchen with walk-in cooler, commercial hood/make up air, dishwasher, grills, deep fryer, etc. Lots of parking at back of the building and front & back street parking. Owner retiring, aggressive pricing. Perfect for investors or owner operate. Come and check this out and make this property YOURS! (id:60626)
RE/MAX Elite
129 Ironwood Pl Nw
Edmonton, Alberta
Discover upscale, low-maintenance living in Ironwood Place, a quiet community in prestigious Westbrook Estates. This spacious half-duplex bungalow offers single-level living with stunning golf course views. The main floor features a bright living room with gas fireplace, formal dining area, eat-in kitchen, and French doors to a private deck. A cozy front den is perfect for reading or TV. The primary suite includes a walk-through closet and large ensuite. A second bedroom can double as a home office, with a 4-piece bath nearby. Main floor laundry adds convenience. The fully finished basement offers a large rec room, oversized bedroom, 4-piece bath with steam shower setup, workshop, and storage room. Additional highlights include underground sprinklers and a newer cedar shake roof. Just steps from the Derrick Golf & Winter Club and Whitemud Ravine trail system. A rare opportunity to enjoy exclusive living in one of Edmonton’s most desirable communities. (id:60626)
Maxwell Devonshire Realty
154 Ellis Street
Penticton, British Columbia
Ideal Downtown Penticton Location for Small Business Owners,. Take advantage of this excellent opportunity to own a well-located property just steps from Okanagan Lake, downtown Penticton, and minutes from the Naramata Bench. This approx. 4,000 sqft. lot is zoned C6, allowing for a 21-meter tall building with 100% lot coverage—offering long-term development potential. Currently improved with a 2,500 sqft. income-generating space, this property provides a perfect setup for a small business owner looking to establish themselves in a high-visibility, walkable area. Located just northeast of Penticton Creek, the site is only two minutes from the downtown core and boasts a walk score of 93—ideal for businesses that benefit from strong pedestrian traffic. Whether you're looking to grow your business now or invest for future development, this property offers flexibility and location. Contact your favorite real estate agent to learn more. (id:60626)
Royal LePage Locations West
325 Copper S Avenue
Greenwood, British Columbia
Copper Eagle Cappuccino & Bakery, in Greenwood, BC. Very successful business, in operation for many years. Turn key business, all equipment, building, land, recipes, and Seller willing to train! Seller may be willing to finance. Live upstairs in the 3 Bedroom, 1 Bathroom home and run your business downstairs. Solid built Heritage building in prime location, right on the main street. Full basement offers plenty of storage, full laundry, 2 car garage, and walk in freezer. Newer compressors for freezer and cooler. Newer central air conditioning. Brand new hot water tank 2024. Kitchen offers a walk in cooler, commercial mixer, bakery oven, and all equipment needed for day to day operation. Upstairs offers very private 3 bedroom, 1 bathroom home for additional income, or personal living space. Copper Eagle offers food and beverage to go, enjoy the relaxing space inside, or lounge outside on the patio. Greenwood is located in the Kootenay Boundary, which Highway 3 runs right through. Local population of over 700 people, services the entire West Boundary area, and has a large tourist business during the Summer months. Current owner of over 17 profitable years would like to retire. Greenwood is Canada's smallest City, and has a robust history of mining. Come be a part of this growing community, and own a piece of history. Click on multimedia and additional photos below for an additional video and virtual viewing. Call your REALTOR? today! (id:60626)
Century 21 Premier Properties Ltd.
2 9513 Cook Street, Chilliwack Proper West
Chilliwack, British Columbia
ATTENTION INVESTORS!! Amazing location near Downtown Chilliwack, District 1881, grocery stores, bus routes, schools, parks, and other desired amenities! A great option for investors looking for cash flow, with the added benefit of NO STRATA FEES. This half duplex includes a spacious total of five bedrooms, and three bathrooms, across two floors with separate entries. The upstairs features three bedrooms, and two bathrooms, with a generously sized living room, perfect for an owner to occupy or rent out. Basement has its own separate entry and is great for maximizing cash flow, or as a mortgage helper. (id:60626)
Jovi Realty Inc.
413 George Street
Dunnville, Ontario
BIGGEST BUNGALOFT AT THIS PRICE! Perfect INLAW/PART or FULL AIRBNB! Masterfully updated 3,035sqft above grade home features 4+1 bedroom & 3 full bathes, every room is big here! North town location is only 30mins away from the QEW or 35mins to Hamilton. Home has a deceiving profile & is much larger than it appears. Home opens to bright Living Room to Kitchen concept dotted with pot lights mostly through out. Redesigned kitchen supports window facing wet island with quartz counter tops, power & handy hot water on demand tap for instant tea temperature water. Kitchen has other many conveniences with cabinet pull outs, stylish hood & pantry just a couple steps away in the mudroom. Separate Dining Room has a wall of tall windows facing the yard with patio doors to deck for BBQ to plate. The North Wing of the house sports a front office with French doors to the Living Room, 2 closets & a 2nd door that can take a client discretely to a stylish bathroom. Continue down that hall to 2 generous secondary bedrooms with mood light controls & finally ending in a Primary Bedroom escape with vaulted ceiling, French door to the yard for future Hot Tub, glorious private ensuite & immense walk in closet with customizable closet cabinet features. The home has 5 entrances with garage to mudroom at the pantry & just off of that an impressive lavishly loaded laundry room. That's 2,220sqft of main level luxury living. Bonus 815sqft of finished loft space! Your basement in the sky is perfect for a teenager, hobby area, guest or inlaw. Features a great Rec Room area with a study nook at the end that isperfect for a desk/reading area, double closet bedroom & full beautifully finished bathroom to top it off!. Everything has been updated or redone; Electrical/plumbing/heating/cooling 2024, shingles 2021, windows are replaced, kitchen, doors, etc. Easy walk to schools, ball park, pool, licensed restaurant, stores & the Grand River. Town has modern arena, hospital & close to the Lake! (id:60626)
Coldwell Banker Flatt Realty Inc.
86 2 Highway
Dawson Creek, British Columbia
Developers! 4.37 Acres located between the Dawson Creek Airport and Hwy. Zoned M3, with highway frontage and great visibility you would be the first sight as guests arrive/depart. This PRIME location makes a great spot for a mixed industry. Contact for more details. (id:60626)
RE/MAX Dawson Creek Realty
On Hwy 601
Rural Stettler No. 6, Alberta
This property consists of 158 acres of pasture land located in the County of Stettler. This quarter is located on Highway 601, just 10 km from Stettler and kitty-corner from Pheasantback Golf Course. This property has a good dugout so a consistent water supply is not a concern. It could be a nice addition to your current farming operation or perhaps you are on the lookout for a beautiful spot to build your dream home. Alternatively, with all the trees, it would make a perfect location for a cabin or a family camping area for weekend stays. It is just a short drive to Buffalo Lake, where there are several lake communities to enjoy, excellent fishing and boating, and several beach access points. Stettler’s central location offers a short 1 hour drive from Red Deer, a 2 hour drive from Edmonton, a 2.5 hour drive from Calgary. Stettler has a population of approximately 6000 people and the County of Stettler has about 5300 people. (id:60626)
RE/MAX 1st Choice Realty
662 Long Lake Road
Madawaska Valley, Ontario
Vacant land with access to waterfront. Custom Built home to be built by owner (id:60626)
Keller Williams Home Group Realty
7250 Highway 97 S
Peachland, British Columbia
Escape to your private lakeview property in the heart of the Okanagan! Indulge in the breathtaking 180-degree Okanagan Lake views that await you from this magnificent 1.46-acre property. Immerse yourself in the Okanagan lifestyle as you soak up the sun on your own private property, entertain guests with summer barbecues, or just enjoy pure relaxation. Conveniently located just minutes away from Peachland's vibrant town center and renowned wineries, you'll have the best of both worlds. Savor the flavors of wine country while enjoying the tranquility of this secluded oasis. From Kelowna to Penticton, you'll be captivated by the sweeping lake and mountain views that stretch as far as the eye can see. Nestled amidst towering pines, this property offers a unique combination of privacy and natural beauty. Whether you're exploring Peachland, Summerland, or discovering award-winning wineries, this location is the epitome of convenience and luxury. Don't miss out on the best value for private lakeview property in the Okanagan. Make this private paradise your own and create unforgettable memories. Live, relax, and experience all that this remarkable property has to offer. This lot can be purchased with 7260 Hwy 97 S. (id:60626)
Stilhavn Real Estate Services


