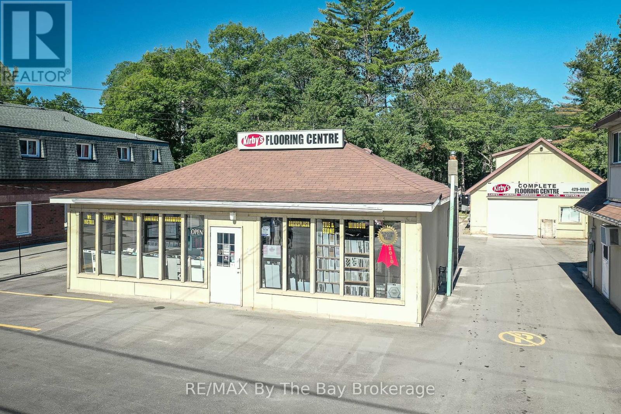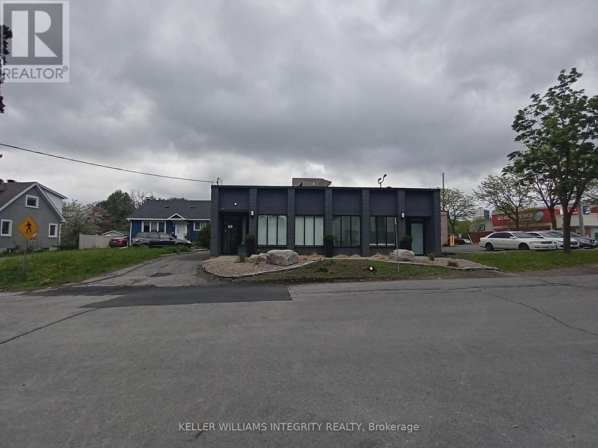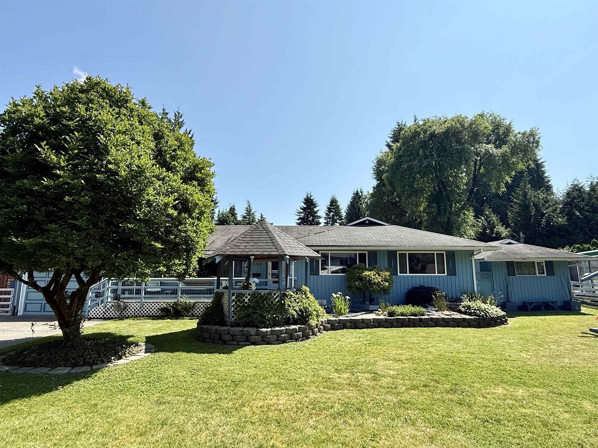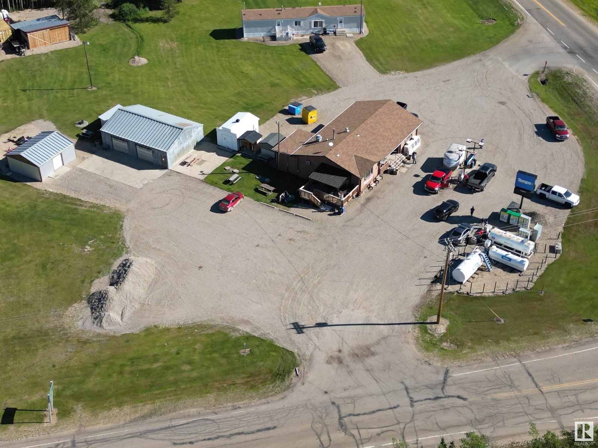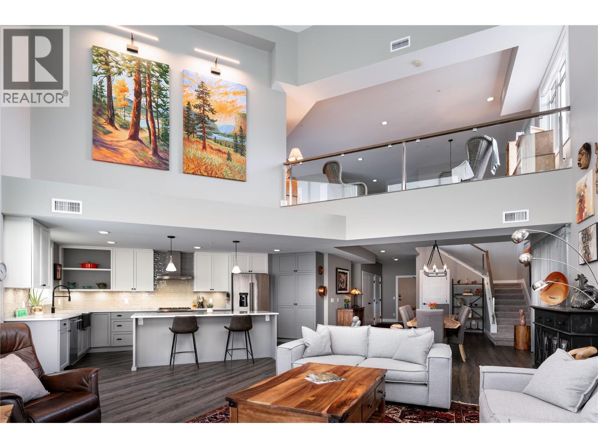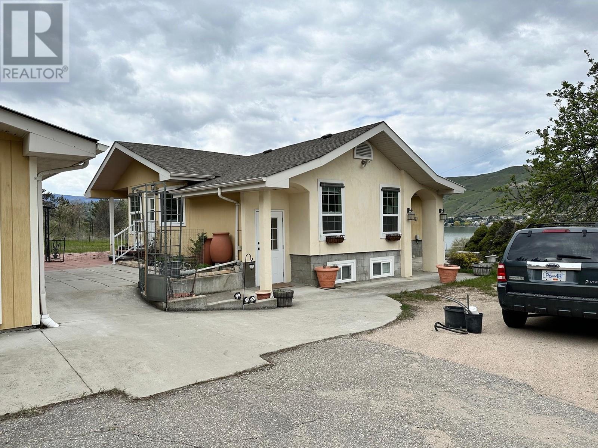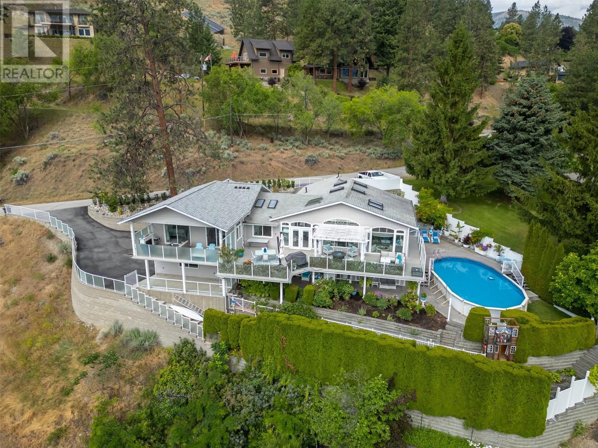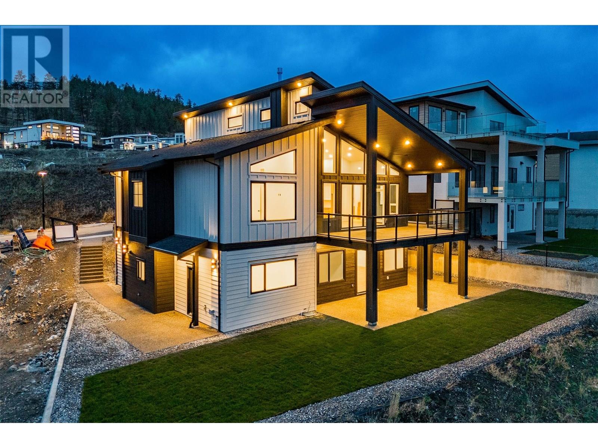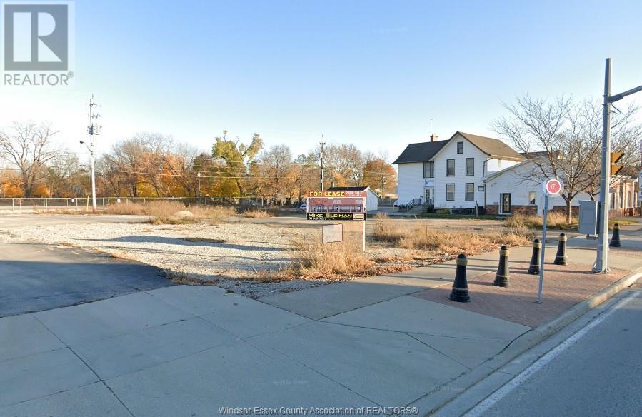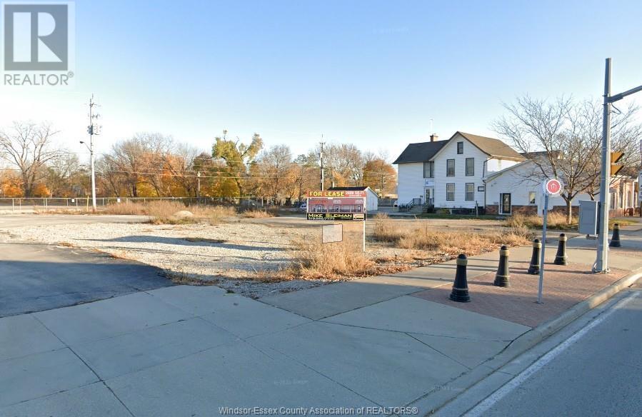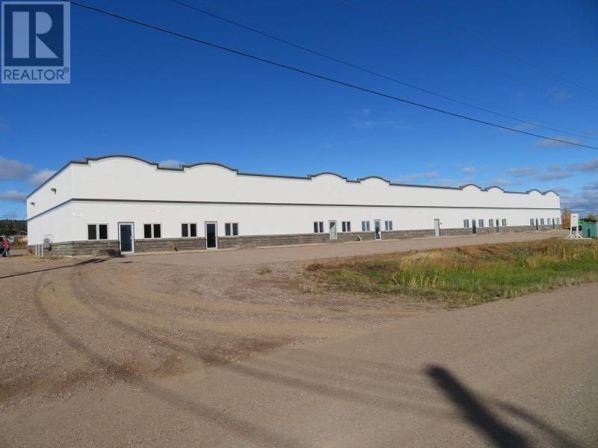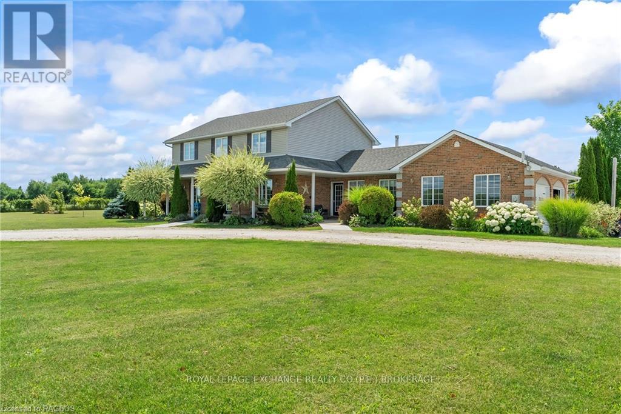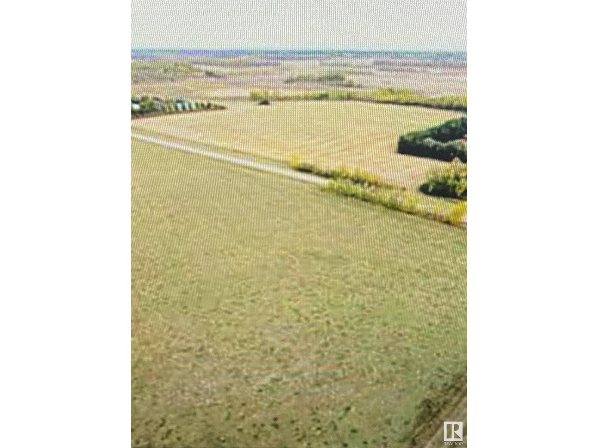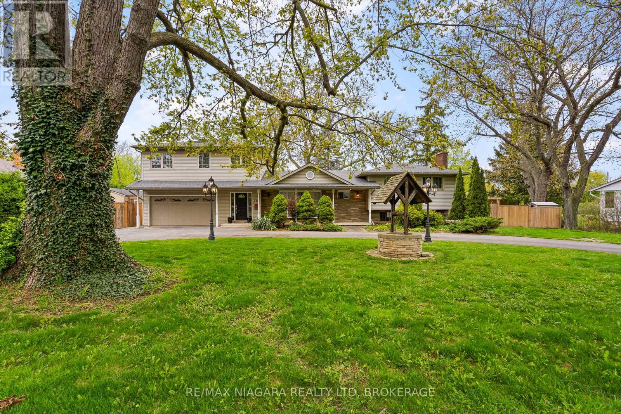1232 Mosley Street
Wasaga Beach, Ontario
Prime commercial location! Land and building only! Busy intersection of Wasaga. Five or six money makers! Three commercial and two residential one bedroom rentals plus Detached heated shop with gas heat, office and bath. Fully rented. Zoned District Commercial. Recent improvements include paving, fence, shingles, siding, soffit, facia and eaves. As the town grows the need for commercial property is greater. (id:60626)
RE/MAX By The Bay Brokerage
73 King Street E
Hamilton, Ontario
Turn-key commercial & residential property in a thriving, high-growth Hamilton neighborhood. Over $700,000 in renovations completed in 2018. The main level features a modern dental office in a contemporary environment with 4-Operatories (equipment sold separately). Ideal for an owner-user or investor. Investment/User Opportunity for a Dentist to Purchase the property and start practicing. Building may be purchased without the dental office and used to suit Buyer's needs. Young Active Community with huge upside for potential growth! . Upper levels include 2 spacious apartments presently generating approximately 54,000 in annual rental income! (id:60626)
Romulus Realty Inc.
753 Sayward Rd
Saanich, British Columbia
This 0.81-acre lot is located in a tranquil neighborhood, just a short stroll from Elk Lake. It's also only a few minutes from Mattick Farm, the Royal Oak Shopping Centre, and major roadways. The existing home has more than 2,841 square feet of living space, with 2 bedrooms, 1 bathroom, and a large office on the main floor. Additionally, there's a roomy upper attic that could be converted into an extra bedroom or a recreation room. Build your dream home here! (id:60626)
Pemberton Holmes Ltd.
3187 Cotter Road
Burlington, Ontario
Nestled in the prestigious Alton Village community on a family friendly street, this beautifully designed 4 bedroom, 3.5 bathroom home offers a spacious and thoughtful layout across all levels. An interlock walkway welcomes you past the modern garage doors and up to the striking decorative entry door, while the foyer provides convenient access to the garage. The living room features a bright, open-concept layout with a stunning gas fireplace framed by a stone accent wall and rich hardwood floors, flowing seamlessly into the dining area - ideal for both everyday living and entertaining. The chef-inspired kitchen boasts pot lights, a generous quartz rainfall island, stainless steel appliances, quartz countertops, and a custom backsplash. Just off the kitchen, the breakfast area includes extended cabinetry, a bar fridge, sliding doors, and a walkout to an oversized deck - perfect for outdoor gatherings. Upstairs, the primary suite offers a spacious retreat with a walk-in closet, double closet and a luxurious 5-piece ensuite with a soaker tub. Three additional generously sized bedrooms provide ample space for family or guests. The upper level also features a family room with a walkout to a cozy balcony, as well as a convenient & updated second floor laundry room. The fully finished basement enhances the home with a spacious, open-concept recreation room featuring pot lights, along with a den and a 3-piece bathroom. Other upgrades include pot lights, glass showers & custom wood California shutters throughout the main & second floors. Located within walking distance to Dr. Frank J. Hayden Secondary School, Alton Village Public School, a state-of-the-art rec centre, skatepark, soccer and football fields, parks, plazas, and more - this is a home you don't want to miss! (id:60626)
Royal LePage Real Estate Services Ltd.
40979 Major Line
St. Thomas, Ontario
Welcome to Your Private Oasis Just Minutes from London! This beautifully maintained split-level home, built in 1988, sits on nearly three acres of private, treed, and landscaped grounds the perfect blend of serenity and convenience, just minutes outside of London.Step inside to discover an open-concept main floor featuring a renovated kitchen footprint, ideal for entertaining and everyday living. The spacious family room boasts a cozy fireplace and built-in bar, creating the perfect spot to relax or host guests.This versatile home offers 4+1 bedrooms, including a generous primary bedroom with ensuite, and a total of 4 bathrooms. The lower-level apartment with a separate entrance through the garage is ideal for multi-generational living or rental income. Additional suite options include the garage. Enjoy summers in style with a large wrap-around deck, above-ground pool, and a fabulous outdoor kitchen an entertainers dream! Extras include live edge surfaces and trim, updated mechanicals, a 731 sf heated workshop, dog kennel, and 400sf insulated shed everything you need for country living with city convenience.Don't miss this rare opportunity to own a spacious, move-in-ready home with incredible outdoor living and income potential all in a tranquil, park-like setting. (id:60626)
Sutton Group - Select Realty
640 Pembroke Street W
Pembroke, Ontario
Fantastic opportunity to own a well-established Mobil Gas Station located at a high-exposure corner lot at Pembroke Street West in the heart of Pembroke, Ontario. This self-serve gas station features a full canopy, modern pump infrastructure, and is Ideally positioned on a prominent corner lot benefitting from outstanding street visibility, high daily traffic flow, and easy access from multiple directions making it a prime destination for both local and passing motorists. A unique highlight is the drive-through window dedicated to cigarette sales, adding convenience and increasing customer retention. It is also the only authorized U-Haul rental location serving the entire Pembroke area, drawing steady daily traffic and generating additional revenue. The property sits on a large parcel of land with significant potential for future expansion ideal for adding a car wash, retail kiosk, or EV charging stations. Currently operating with an ice cream truck on-site and with zoning suitable for food trucks, this station is primed for creative business add-ons. With strong exposure, multiple income streams, and unbeatable location in a growing community, this is a rare investment opportunity you don't want to miss. Whether you are an investor looking for a turnkey business with multiple income streams or a developer seeking land with long-term commercial growth potential, this property delivers unmatched value and opportunity in one of Eastern Ontario's most strategic locations. (id:60626)
Done Deal Realty Inc.
69 Kempster Avenue
Ottawa, Ontario
A stunning office building for sale in the West end of Ottawa. Completely refurbished inside and out in 2022 with luxury finishes. Street level entrance with a private parking lot at the back of the building. The ground floor features a cozy reception waiting area with a fireplace, a barrier-free bathroom, seven closed offices of various sizes and an admin area behind the reception. The basement is finished with a full contemporary kitchen with quartz countertops and stainless steel appliances including a refrigerator, cook-top, built-in oven, microwave and dishwasher. There's a cozy lounge/eating area with a fireplace. The lower level also has a large boardroom, two additional offices, a powder room and a three-piece bathroom with shower, a laundry room which includes a washer and dryer, and the mechanical room. This is a perfect opportunity for an investor to secure a quality building to operate a general office, a clinical, or medical related service. Welcome your clients to a bright, aesthetically pleasing, professional space. Located across the street from the Carling Avenue Cineplex, near Bayshore Mall and Highway 417. Vacant possession is available. Please note, floor plate measurements are approximate. Individual offices are also available for rent at this time with shared use of the boardroom, kitchen, bathrooms, and reception. (id:60626)
Royal LePage Integrity Realty
15538 105a
Surrey, British Columbia
Welcome to this beautifully cared-for 3-bedroom, 2-bathroom rancher in one of Guildford's most sought-after neighbourhoods. This charming single-level home sits on a spacious lot and offers incredible future potential, being zoned for townhouse development. Inside, you'll find a functional and well-laid-out floor plan with generous living spaces and excellent natural light. The home has been meticulously maintained, making it move-in ready while still offering opportunities to update or redevelop. Located just minutes from Guildford Town Centre, Save-On-Foods, schools, parks, and easy access to Highway 1, this is an ideal property for homeowners, investors, or builders looking for value in a rapidly growing area. (id:60626)
Sutton Group - 1st West Realty
2640 1 Avenue Nw
Calgary, Alberta
THIS one will WOW you...this is NOT your typical inner city infill! The trifecta = BEAUTIFUL home - BEAUTIFUL (quiet) W Hillhurst location & BEAUTIFUL private/serene lot...so tranquil...right in the mix of city living! This will be the place you want to come HOME to after a long day at work! Current owners utilized talents of Whiting Young Interior Design to really make this AMAZING house their OWN-reflecting their personal style! Over $150,000 invested. The vision created a space that is functional, textured & ALIVE with detail! Built in 2006, this ARCHITECT showpiece w/extraordinary finishes made a mark on this community! Built to impress as soon as you drive up! Intriguing curb appeal w/GORGEOUS front entryway. Every small detail has been crafted to impress & current owners have created an equally impressive manicured landscape. Enter & enjoy soaring 11 ft ceilings on main level. Foyer large enough to greet many guests that will want to visit! The 11 ft ceilings continue into the HEART of the home-the MAIN LIVING area. Surrounded by windows, this space feels open & bright-yet cozy & intimate at the same time! Custom window treatments-allows you to create the MOOD you want! Perfect space for entertaining or enjoying quiet time. Door to backyard here or move easily down to the lower level. STORMY rainy days-are just as amazing as SUNNY days-in this room! Fireplace (1 of 3!) adds even more ambiance. Floors are Brazilian CHERRY hardwood finished onsite. All millwork done by master carpenter. Contemporary light fixtures. Transition up a few HW stairs, to enjoy a defined dining area & SLEEK/MODERN kitchen. Professional appliances. NEW 2025 BRIZO kitchen faucet/water dispenser/purifier. 23' of granite countertops w/unique bar counter! This space is also surrounded by windows-57 windows total throughout this home! Windows truly bring the OUTSIDE beauty of nature IN-to complement your living experience! 2 piece bath & access to your OVERSIZED DOUBLE HEATED ATTACHED garage complete this space. Uncommon in inner city-this adds even more value! No more carrying groceries thru wet/snowy/cold conditions! AC will keep you cool in HOT weather. Head up HW stairs w/trendy runner-to find more light & more wonder! Primary is STYLISH yet calming space you will never want to leave! 13' vaulted ceilings, Fireplace, HUGE walk in closet & spa like 5 piece ensuite bath. Glass steam shower. 2 sinks. Toilet closet. Big enough to have second living area here! 2 more Large bedrooms, 4 piece bath & CUSTOM laundry area compete upper level! Fully finished lower level offers huge sunny bedroom (office space now), full bath, wine room/storage & large rec room with FP. Spiral staircase ALSO connects this space to upper level! IN floor radiant heat. Backyard is incredible. Room to BBQ, entertain, garden, relax or enjoy the scent of lilacs in spring & sounds of nature! Steps to Bow river, NOT in flood zone! Mins to Kensington, downtown, shopping, schools, hospitals, University, recreation & more! (id:60626)
Royal LePage Benchmark
57 Lazaro Close
Red Deer, Alberta
Step into the epitome of luxury with this extraordinary award winning home located in beautiful Laredo. Meticulously designed and impeccably maintained, this home offers a lifestyle of unparalleled elegance and sophistication. Step into a world of grandeur with a grand foyer, soaring ceilings, expansive windows, and exquisite architectural details that redefine luxury living. A chef's dream awaits with a state-of-the-art kitchen equipped with top-of-the-line appliances, custom cabinetry (including all brand new custom cabinetry in butlers pantry and garage) and a large island for culinary creativity. Bask in natural light and scenic views from your elegant enclosed 3-season sunroom, an inviting space designed to be enjoyed from spring through fall, heated by gas fireplace and radiant heat. Whether savoring morning coffee or hosting afternoon gatherings, this sunroom provides a serene retreat. Expansive and serene, the master bedroom offers a retreat within your home, perfect for relaxation and unwinding after a long day. Enjoy the privacy and comfort of a beautifully appointed ensuite bathroom featuring double vanity, soaking tub, and double custom shower. Step into the walk-in closet of your dreams, meticulously designed to accommodate everything you need. Beyond traditional luxury, this home features a unique "super floor" design with a stunning catwalk, offering a lifestyle of sophistication and elegance and hosts two additional bedrooms, a full bath and a den. Experience the thrill of cinematic entertainment in your private home theatre, outfitted with premium audio-visual technology for movie nights like no other. The bar area seamlessly transitions into a versatile entertainment zone, ideal for a game room setup with pool tables, dart boards, or other gaming options, ensuring endless hours of fun and relaxation. Enjoy the excitement of multiple entertainment options with four strategically placed TV screens, allowing you to watch multiple games, movies, or s hows simultaneously. Ideal for sports enthusiasts and movie buffs alike! Host unforgettable gatherings while enjoying the fresh air and beautiful surroundings, relax by the tranquil ponds, where the soothing sounds of water create a peaceful ambiance perfect for unwinding after a long day. Embrace luxury living with this exceptional property offering extensive landscaping with integrated landscape lighting, retaining walls, ponds, and entertain in style with a fully equipped custom outdoor kitchen featuring a built-in grill, sink, and ample counter space. Additions not to be missed ~ hobby room in basement with built in shelving ~ A/C ~ professionally built retaining wall at front of home ~ Motorized awnings for upper, lower deck as well as outdoor kitchen ~ Lutron Home Automation system - lights, blinds, water sensors and main water shut off ~ LED Roofline lighting ~ Upgraded rubber rock surfaces ~ RO drinking station ~ This property shows 10/10 in all aspects. (id:60626)
Royal LePage Network Realty Corp.
8 - 900 Ray Lawson Boulevard
Brampton, Ontario
Commercial Retail Condo Unit In The Well Established Plaza Surrounded By Highly Populated Area. This Location Was Running As Physio Clinic from the last 20 plus years. (id:60626)
RE/MAX Real Estate Centre Inc.
47404 Hwy 778
Rural Leduc County, Alberta
BUSINESS WITH PROPERTY AND LIVING ACCOMODATION. Located minutes from one of the busiest lakes in the Edmonton area. The property features a convenience store, gas station ( only one in the area ) grocery store, and restaurant with liquor license. All housed in a Lindal Cedar Wood building. For owners/operators there is a Winalta Mobile home on the property with three bedrooms, 2 baths. There are numerous outbuildings on the property for storage for expansion. The owners have established a loyal clientele with continual traffic year round. It has become a hub for the people in the area for meeting for coffee , a meal, or picking up their favorite pizza. Financials are available to qualified buyers. The property has expansion possibilities. DO NOT APPROACH STAFF OR GO DIRECT. (id:60626)
Maxwell Heritage Realty
529 Truswell Road Unit# 501
Kelowna, British Columbia
SPECTACULAR TWO-LEVEL PENTHOUSE with ELEVATOR access to each level. TWO spacious wraparound decks with LAKE VIEWS and TWO indoor parking stalls! Located just off the lake, next to the new AQUA Waterfront Village and steps away from the new 1.8 acre Truswell LAKEFRONT PARK. This exceptional residence feels more like a single family home. It exudes grandeur with its expansive windows, soaring ceilings, custom two-toned cabinetry, high-end appliances, quartz countertops & designer lighting. The primary king-size suite is a sanctuary featuring an expansive walk-in closet & a spa-like ensuite that beckons relaxation. A second bedroom, full bathroom and laundry room complete the main level. Ascend to the upper level, where an extraordinary entertainment space awaits with direct access to the 2nd large patio! Enjoy the sweeping lake and mountain views, wet bar & an airy ambiance that sets the stage for unforgettable gatherings. The third bedroom & full bath provide plenty of space for guests or shared accommodation for family members. Residents of this Boutique building enjoy the social lounge, shuffleboard, fitness center & billiards. Nestled next to the shores of Okanagan Lake, steps to the Mission Greenway, coffee shops, dining & more! (id:60626)
RE/MAX Kelowna - Stone Sisters
7848 Okanagan Landing Bench Road
Vernon, British Columbia
Prime development opportunity. Overlooking the Vernon Yacht Club and Paddlewheel Park. This site with breathtaking panoramic Okanagan Lake views, offers superb flexibility, including the potential for a wonderful multi-family development. May be possible to build 12+ units. 1.12 acres with existing 2,400 square foot home with fully self-contained 600 square foot basement suite plus detached 24' x 24' garage/shop plus a 24' x 15' covered lean-to carport/storage. (id:60626)
Royal LePage Downtown Realty
191 Oak Avenue
Kaleden, British Columbia
This stunning, entertainer’s dream home offers a spacious open-concept main floor with a bright living and kitchen area featuring a spiral staircase to an upper loft/bedroom. Expansive windows, skylights, and deck access from living areas. The chef’s kitchen boasts a walk-in pantry, island, built-in double oven, electric cooktop, and ample storage, complemented by a wet bar with a double-door fridge, double dishwasher, sink and more storage. The main level includes a luxurious primary suite with balcony access, walk-in closet, and a 5-piece ensuite with a soaker tub, plus two additional bedrooms—one with its own ensuite—a den, laundry room, and a 3-piece bath. The daylight basement features a large rec room, another bedroom and 4-piece bath, laundry with sink and storage, and a fully equipped in-law suite with its own kitchen, dining, bedroom, and bath. Set on a large lot with lakeviews, mature landscaping, RV and open parking, a double garage with workshop, an above-ground pool, hot tub, covered patio, and multiple outdoor living spaces, this home is ideally located near Kaleden beach and recreation—perfect for those seeking luxury, comfort, and functionality. Contact the listing agent to view! (id:60626)
Royal LePage Locations West
1059 Carnoustie Drive
Kelowna, British Columbia
Experience elevated luxury living in this exquisite custom-built residence by Maloff Contracting, located in the prestigious BlueSky at Black Mountain. This brand-new 7-bedroom, 5-bathroom estate spans 4,195 sq ft of impeccably designed living space on a generous 0.25-acre lot, combining refined elegance with modern functionality. From the moment you step into the grand foyer, you’re greeted by soaring 20-foot ceilings, stunning custom wood paneling, and expansive windows framing panoramic views of the golf course and valley below. The main living area is anchored by natural gas fireplace and flows effortlessly into a chef-inspired kitchen featuring a natural gas stove, premium KitchenAid stainless steel appliances, quartz countertops, and full spice kitchen. Perfect for multi-generational living or generating income, the home includes a 960 sq ft 2-bedroom legal suite and a private 1-bedroom in-law suite. The oversized deck invites alfresco dining with unobstructed views, and the pool-sized lot is roughed-in for a hot tub, pool, solar water/electrical systems are roughed in, offering the opportunity to enhance energy efficiency and sustainability. High-end finishes extend throughout, including custom tile work in bathrooms and mud room, epoxy-coated garage floor. Located just minutes from world-class golf course, schools, UBCO, and everyday conveniences, 30 mins to Big White Ski Resort, this exceptional home includes 2-5-10 new home warranty. Price + GST. (id:60626)
Oakwyn Realty Okanagan-Letnick Estates
5024 Centre Street Ne
Calgary, Alberta
Flat commercial development site right on Centre Street. Zoned MX-2. (allows for multi-residential, commercial, or both). Great for retail, medical, residential, etc. The owner has drawings for a mixed use 4 story building and approval to build up to 5 stories. Check it out in the pictures. Perfect candidate for the CMHC's MLI Select program. (id:60626)
RE/MAX Irealty Innovations
15-17 - 188 Spadina Avenue
Toronto, Ontario
Ground Level Retail Space in Highly Visible and Busy Intersection of Queen St W and Spadina Ave. The space includes units 15, 16 and 17 at 188 Spadina Ave on the ground floor of condo building. (id:60626)
Keller Williams Advantage Realty
131-135 Sandwich Street South
Amherstburg, Ontario
High-Profile Commercial Development Opportunity in Amherstburg Seize this rare, shovel-ready development opportunity in the thriving town of Amherstburg, just minutes from Windsor. Strategically positioned on Sandwich Street South, the town's main commercial corridor, this prime infill site offers unmatched visibility and high traffic exposure. Surrounded by major national retailers, this half-acre parcel is fully approved for an end-cap drive-thru and is zoned CG, allowing for a variety of uses including quick-service restaurants (QSR), retail, daycare, clinic, and more-making it an attractiv investment for developers looking to capitalize on Amherstburg's growing market. Don't miss this rare opportunity to develop in one of Southwestern Ontario's most promising retail districts. (id:60626)
Remo Valente Real Estate (1990) Limited
131-135 Sandwich Street South
Amherstburg, Ontario
High-Profile Commercial Development Opportunity in Amherstburg Seize this rare, shovel-ready development opportunity in the thriving town of Amherstburg, just minutes from Windsor. Strategically positioned on Sandwich Street South, the town's main commercial corridor, this prime infill site offers unmatched visibility and high traffic exposure. Surrounded by major national retailers, this half-acre parcel is fully approved for an end-cap drive-thru and is zoned CG, allowing for a variety of uses including quick-service restaurants (QSR), retail, daycare, clinic, and more-making it an attractiv investment for developers looking to capitalize on Amherstburg's growing market. Don't miss this rare opportunity to develop in one of Southwestern Ontario's most promising retail districts. (id:60626)
Remo Valente Real Estate (1990) Limited
4800 46 Avenue
Fort Nelson, British Columbia
21,000 SQ/FT Shop located in Fort Nelson connected to municipal sewer and water. This concrete building was built in 2003 and has a metal truss system. There are a total of 12 bays and can be sub leased as singles or doubles. With overhead doors at the back and office/retail at the front. Each unit has its own overhead radiant heater. There is 3.29 Acres of land. This would be ideal for someone operating in Northern BC as you can buy this at a fraction of the cost of what you would pay in Fort St John or Dawson Creek. (id:60626)
RE/MAX Dawson Creek Realty
Landquest Realty Corporation
RE/MAX Action Realty Inc
014062 Bruce County Rd 10
Brockton, Ontario
This captivating country property, located in close proximity to town, boasts exceptional outdoor charm. The two-story residence features a wrap-around front and side verandah, offering picturesque views and an array of perennial beds. The property is further enhanced by a refreshing pool, providing an ideal setting for summer relaxation. Inside, the home showcases an open-concept kitchen and living area with terrace doors leading to a spacious sundeck that overlooks a fully decked, above-ground pool. The main floor encompasses a formal dining area, laundry facilities, a convenient 2-piece powder room, a den or office space, and access to the double garage. Upstairs, four generously sized bedrooms await, including a large master suite with walk-in closets and an ensuite access to the main 4-piece bathroom featuring a corner soaker tub with jets and a separate shower. The lower level accommodates recreation and utility rooms with ample storage. This property is well-suited for a small hobby farm, business or luxurious country living at its finest. Offering a harmonious blend of comfort and practicality. Surrounded by mature trees that provide privacy and a tranquil setting, the expansive 5 acre backyard is perfect for hosting family gatherings, barbecues, or relaxing in the sun. Detached shop offers many possibilities with loft above and expansive space for all your activities measuring 48' x 30' lots of room for hobbies, storage and creative projects. The nearby town of Hanover provides essential amenities, including grocery stores, schools, charming cafe, and boutiques, ensuring convenience at your fingertips. Whether seeking refuge from urban life or a serene retreat to raise a family, this country estate is a cherished find. Its fusion of modern amenities and rustic allure creates an idyllic setting for creating cherished memories. (id:60626)
Royal LePage Exchange Realty Co.
Twp 564 Rge Rd 231
Rural Sturgeon County, Alberta
Excellent parcel of Agricultural Land on Hwy 28 just north of Gibbons in Sturgeon County. This parcel is good for farming at present but also good for future development purposes. The Land is surounded by 2 country residential communities, Gibbonslea and Maple Ridge and has a natural pond. Goose Hummock Golf course is nearby to the Land. (id:60626)
Logic Realty
375 Mississauga Street N
Niagara-On-The-Lake, Ontario
Discover Your Dream Oasis in Niagara-on-the-Lake ! Welcome to an extraordinary opportunity in one of Canadas most sought-after destinations. This charming bungalow, nestled on a sprawling 127x211 foot lot, offers unparalleled convenience and luxury just steps away from downtown, the waterfront, and a prestigious golf course. As you enter this serene haven, you'll be greeted by lush greenery and the tranquil ambiance of a neighborhood known for its elegance and charm. Whether you're seeking a forever family home, a lucrative investment, or envisioning a thriving bed and breakfast, this property is ripe with potential. Formerly run as a successful B&B, the versatile, multi-level floor plan offers private bedroom suites and comfortable living areas for both guests and owners. The main residence exudes warmth and character, featuring spacious living areas, cozy bedrooms, and modern amenities designed for comfortable living. Picture yourself enjoying a peaceful evening by the fireplace or sipping your morning coffee on a sun-soaked patio overlooking the expansive yard. For the savvy investor, this property offers a unique opportunity to unlock significant value. The lots generous size and prime location suggest the potential to build up to six semi-detached dwellings, making this an exciting chance to expand your investment portfolio in a high-demand area. With its prime location, versatile possibilities, and undeniable charm, this bungalow in Niagara-on-the-Lake is a rare find. (id:60626)
RE/MAX Niagara Realty Ltd

