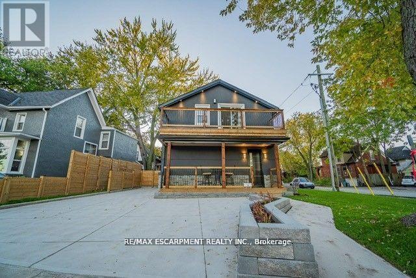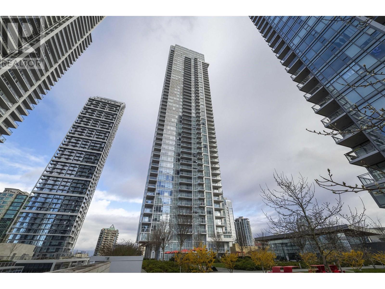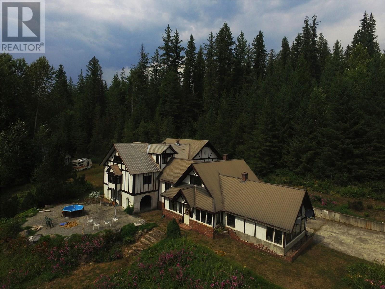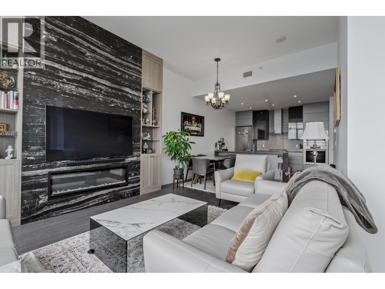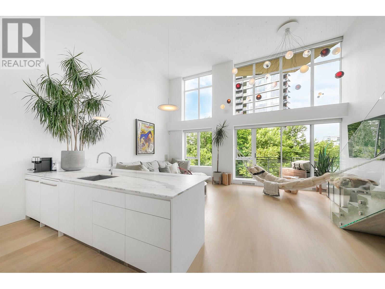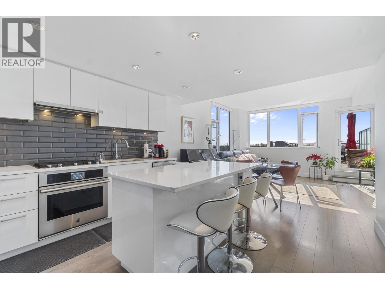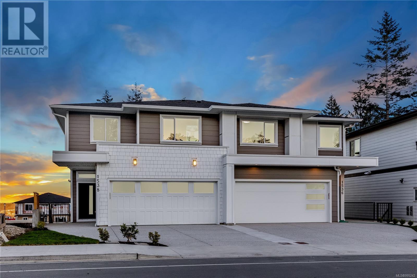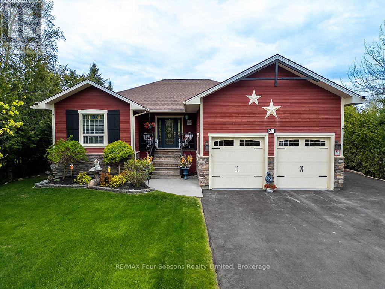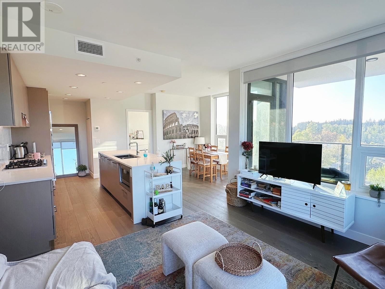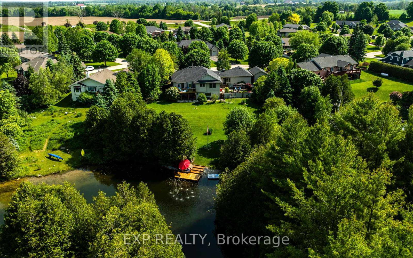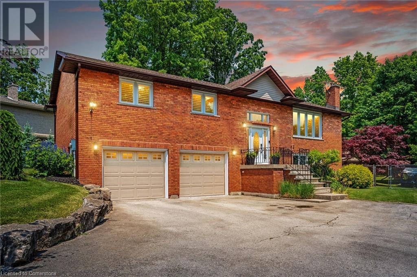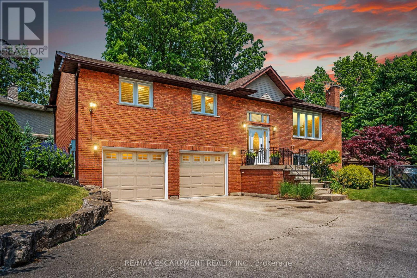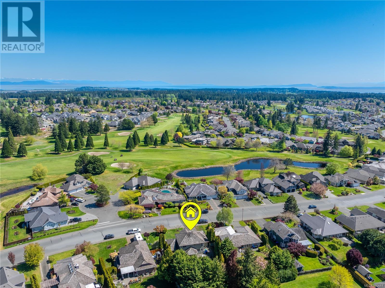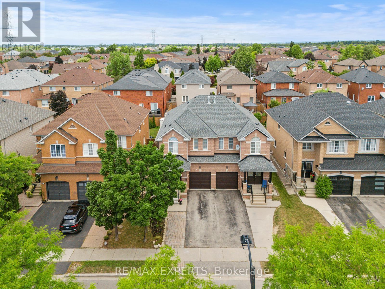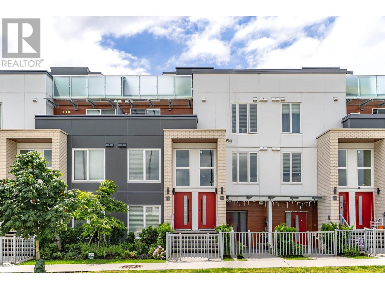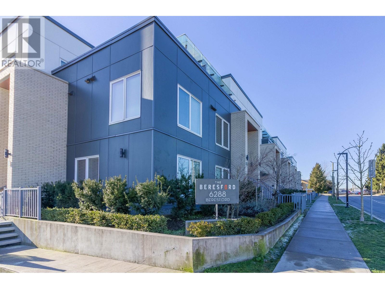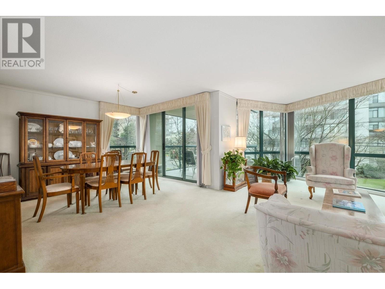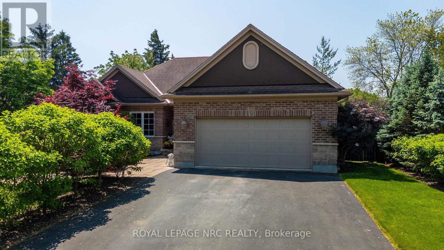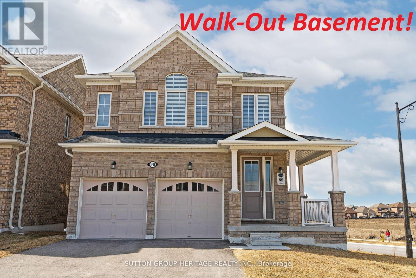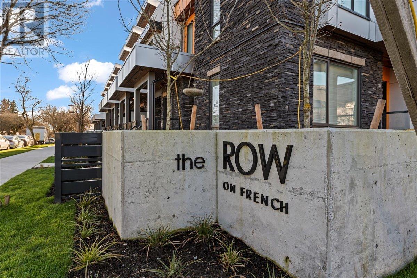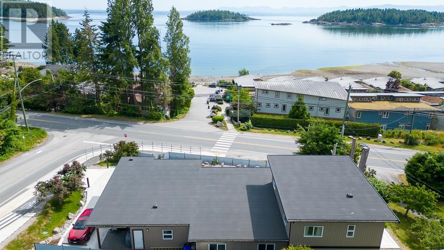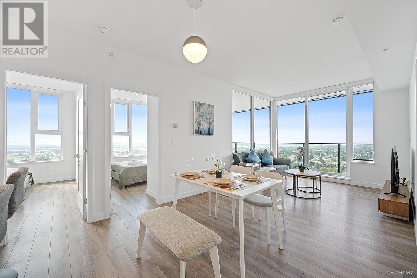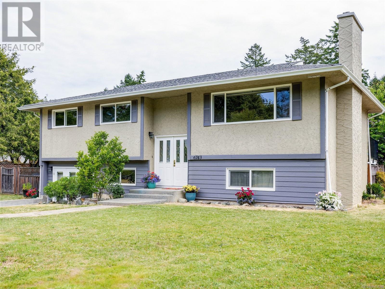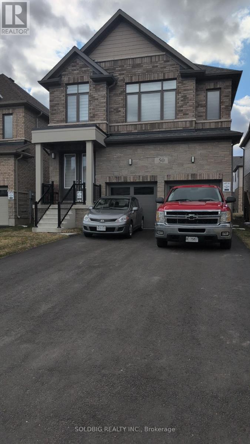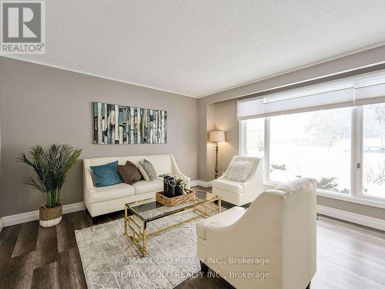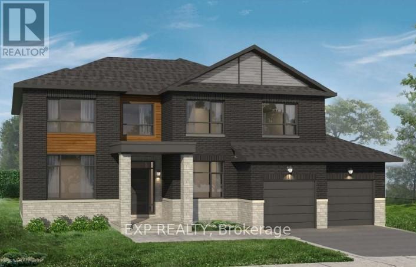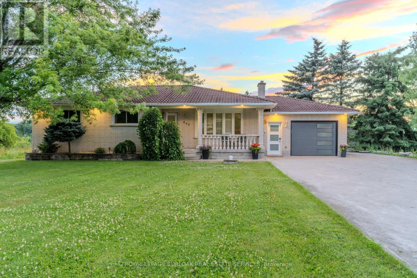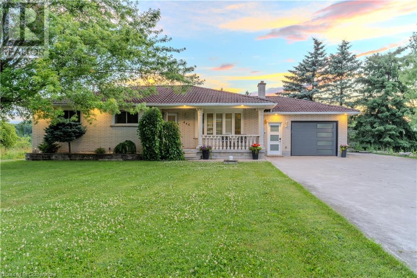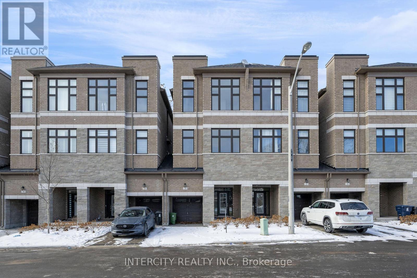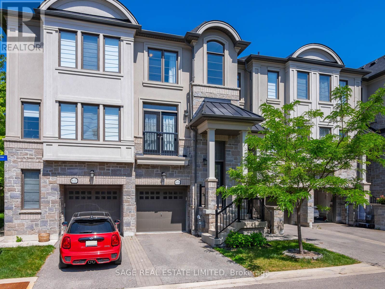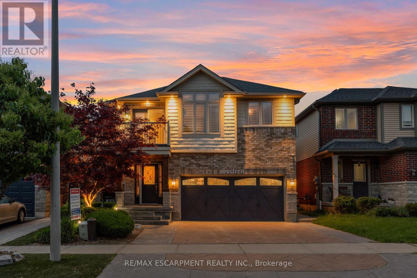4733 River Road
Niagara Falls, Ontario
Exceptional 4 Bedroom River View Corner Property Overlooking Niagara Gorge!! Meticulously Updated & Converted to Two Self Contained 2 Bedroom Suites. Offering an Unparalleled Living & Investment Opportunity. Fully Modernized. Front Suite Overlooks The Niagara River. Featuring Large Primary Bedroom with Two Balconies Overlooking Niagara Gorge.Huge Open-Concept Living Area, Eat-In Kitchen with S/S Appls. 2 Bdrs w/Ensuite Laundry. The Side Suite Fronts on Huron St. Features A Similarly Large Open-Concept Living And Kitchen Area, 2 Bdrs. w/Ensuite Laundry, Designed as a Bungalow-Style Unit. Both Suites Contain Numerous Potlights, Wood Flooring Thru-out & F/P, B/Fast Bar, Fenced Sideyard w/ Hot-Tub. Each Suite Has Its Own Sep.Ent. 4 Parking Spots. Walk to Niagara Falls Tourist Area, Casino, Shopping, Hwys, Local Transp. Parks, Walking Trails etc. **EXTRAS** Ideal As Mortgage Helper, A Multigenerational Home.Situated In A Sought-After Destination Community, Easy Access To Public Transit, Go Station, Main Hwys, Niagara Falls Tourist Attractions. (id:60626)
RE/MAX Escarpment Realty Inc.
3606 4670 Assembly Way
Burnaby, British Columbia
Station Square Tower 2, the best located condo development in greater Vancouver. Grocery stores, Metrotown Shopping Complex, Crystal Mall, Skytrain and varies of restaurants & cafe are steps away. SW facing 2 bed 2 bath corner unit, a luxury home with timeless design and thoughtful details, offers you spacious living space, plenty of natural light, amazing view of the city, mountains and water, functional layout, huge kitchen island, tons of storage, and almost mint condition!! It comes with 1 parking and 1 locker. Rooftop garden and all facilities on 5th floor for entertaining. 24 hr concierge. Come and check it out, it won't last for long! (id:60626)
Nu Stream Realty Inc.
4 Wilton Road
Guelph, Ontario
Welcome to this beautifully upgraded residence, where elegance and functionality meet. A grand entrance with custom concrete steps leads to impressive double front doors featuring exquisite wrought iron and glass inserts setting the tone for the luxury that awaits inside.Step into a spacious foyer highlighted by a refinished wood staircase that adds warmth and character. The heart of the home is the stylish kitchen, complete with quartz countertops and pot lights, offering a perfect blend of form and function for both everyday living and entertaining. Also, the main floor offers modern powder room with quartz countertops and a convenient laundry room with direct access to the double-car garage ideal for busy families or multi-access living.Upstairs offers the primary bedroom which is a private retreat with a walk-in closet and a5-piece ensuite featuring a glass shower, separate bath, and ceramic tiles. Three additional bedrooms offer ample closet space and natural light. The unfinished basement including a bathroom rough-in, providing endless possibilities to customize. Located in a sought-after,family-friendly neighborhood close to parks, schools, and local amenities, this home is a must-see! (id:60626)
Cityscape Real Estate Ltd.
1377 Collings Road
Seymour Arm, British Columbia
The historic Collings Mansion is being offered for sale. Built in 1910 this beautiful, off grid mansion has over 3600 sq. ft and boasts original hardwood floors, a massive billiards room complete with 6 x 12 antique slate pool table and a grand piano situated off the dining/family rooms. The main floor has open kitchen, living, dining, family rooms and many windows providing natural light. There is a custom built, round fireplace situated in the middle of the family room. The mansion is situated on 14+ acres with ponds, underground springs and partially landscaped. On community water system and powered by solar, generator and propane. Located in beautiful Seymour Arm next to the white sand and clear water of Silver Beach at the North end of Shuswap Lake and only minutes to beach and other amenities. Endless potential for B&B, retreat, group purchase. 2nd residence is a Steiner Arch currently occupied by the seller. All meas. approx. and should be verified by Buyer. BY APPT ONLY. (id:60626)
Royal LePage Downtown Realty
4303 4508 Hazel Street
Burnaby, British Columbia
Experience luxury living high above Metrotown in this stunning BOSA-built SUB-PENTHOUSE with unobstructed panoramic views of the ocean, mountains, islands, and downtown Vancouver from the 43rd floor. Featuring high-end stainless steel appliances, premium finishes, and soaring ceilings, this home is the perfect blend of elegance and comfort. Enjoy resort-style amenities including A/C, indoor pool, sauna, steam room, gym, and billiards lounge. Comes with 2 parking stalls and 1 storage locker. Steps to Metrotown Mall, SkyTrain, and more. Don´t miss your chance-book your private showing today! (id:60626)
Exp Realty
307 29 Smithe Mews
Vancouver, British Columbia
Stunning show-home LOFT in Yaletown's Waterfront District! Tons of natural light coming into this South facing, two level, 1 bedroom + den, 2 bathroom loft with 2 decks and 2 parking spaces! Completely renovated, top to bottom, featuring Wide white oak hardwood floors, Sub zero fridge, Gaggenau gas stove and oven, Thermador dishwasher, Marvel wine fridge, Custom kitchen cabinets with Blum s/s drawers, Honed Carrera marble counters and window sills, Bocci flush electrical plugs, Wood core oak doors, Built-in surround sound system with 3 Sonance invisible speakers & Electric hardwired roller blinds. No expense spared here! Fantastic building with incredible amenities, including bowling alley, pool/tub, steam room, theatre, etc. Just a few steps to the seawall from your door. Don't miss out! (id:60626)
RE/MAX Crest Realty
702 3451 Sawmill Crescent
Vancouver, British Columbia
TOWNHOME WITH RIVER VIEW!! This distinctive 2-bedroom + office, 3-bathroom, 2-level townhome is a true gem offering uninterrupted south-facing views of the Fraser River. This one-of-a-kind residence stands out for its exclusive layout, custom upgrades, and sun-drenched interiors. Every detail has been thoughtfully curated for elevated, modern living. The open-concept main level features oversized windows with natural light, a spacious dining area with TONS of storage, and a custom kitchen island designed to maximize both functionality and style. Step outside to your 300+ ft. private patio-the ideal space to unwind as you take in the spectacular riverfront views and be sure to ask for a tour of THE CLUB ONE! You will be amazed! Book your private viewing today! (id:60626)
Exp Realty
210, 104 Armstrong Place
Canmore, Alberta
Welcome to the picture perfect Rocky Mountain retreat! Located in one of the most scenic areas of Three Sisters, this beautifully maintained 3 bedroom, 3 bathroom single-level condo offers over 2000 sq ft of mountain charm in one of Canmore’s lowest density condominiums, Trailside Lodges. You’ll feel the difference that open space and nature make here! South-facing with large beautiful windows, this home showcases rich wood beams, warm tones and luxury mountain finishes throughout. Immaculately maintained and thoughtfully designed, the spacious open concept living area invites you to unwind fireside in front of the cozy stone fireplace. Relaxed mountain living is the vibe here! The large gourmet kitchen is ready for your culinary creations, with custom two-tone kitchen cabinetry, granite counters, stainless steel appliances, and generous storage. The large fir eating bar is perfect for your mountain happy hour! Step outside to your sprawling private covered deck, almost 40’ long, and soak up the sun while taking in views of the mountain vistas. Back inside, the spacious primary suite is a tranquil escape with direct deck access, walk-in closet, and a gorgeous ensuite with double vanity, soaker tub, and walk-in shower. This property enjoys a lovely second primary suite with deck access & 4-pc ensuite. Plus a third bedroom and full bath offer plenty of room for family and guests. The oversized laundry room and flex space are ideal for storage or a hobby nook. With the exclusive Trailside Lodges community, you’ll also enjoy access to one of the best clubhouses in Canmore—with the BEST outdoor hot tub, resistance pool, theatre room, gym, and more. Underground parking and additional storage complete this incredible package. With trails & nature at your door, this alpine retreat is the perfect package! (id:60626)
RE/MAX Alpine Realty
1538 Marble Pl
Langford, British Columbia
This brand new half duplex is located in the popular Southport neighbourhood. Constructed by Laval Developments and offers modern elegance and thoughtful design throughout. This home offers 4 bedrooms, 4 bathrooms and a den. On the main floor you'll enjoy a spacious and open concept kitchen, dining and living area which is ideal for gathering and entertaining. The large balcony overlooks the tranquil natural landscape of a forest. The kitchen is equipped with a gas stove and is designed for both style and practicality. Built Green Gold! The cozy living room has a gas fireplace surrounded by marble. Downstairs is a one bedroom/one bath basement suite. The walkout basement features a separate entrance which provides excellent flexibility making it ideal for a nanny suite, additional living space or mortgage helper. Fenced Backyard with synthetic lawn. This home has the luxury of a two car garage plus ample driveway parking. Close to many amenities. Price is plus GST (id:60626)
Exp Realty
71 Broadview Street
Collingwood, Ontario
Experience the perfect mix of timeless craftsmanship and modern comfort in this stunning custom ICF home, built by the well-respected builder, Steve Young Construction. Embraced by its original owners since 2011, this 4-bedroom, 3-bathroom home offers comfort and functionality. The sunlit main floor unfolds with a captivating living room featuring a gas fireplace wrapped in stunning full-height stonework, complemented by a dining area and a beautiful custom kitchen leading to a sun-drenched private deck. The primary suite is complete with its own 5-piece ensuite, walk-in closet, and garden doors opening to the deck. Additional highlights include a second bedroom, main-floor laundry, and a mud room offering seamless access from the garage. Below, discover two more bedrooms, a full bathroom, and a spacious rec room with a bar area and gas fireplace perfect for entertaining guests. Outside, the fenced backyard is a private oasis with expansive deck space, a charming gazebo, and lush raised garden beds. A heated workshop with 50-amp service, RV hookup, garden shed, children's play area, and side yard RV parking complete this outdoor paradise. Perfectly positioned near Collingwood and Wasaga Beach amenities, this meticulously maintained home offers an ideal blend of tranquility and luxury. Don't miss the opportunity to make this your summer retreat - schedule your viewing today! (id:60626)
RE/MAX Four Seasons Realty Limited
3271 Horn Street
Abbotsford, British Columbia
Beautiful detached home with 3 bedrooms, 3 bathrooms & stunning mountain views from living room, bedrooms & back patio. Fully finished basement with large rec room, separate kitchen & full bath - perfect for rental suite or growing family. Enjoy a covered, fenced patio & well-maintained garden, great for children's play. A wonderful blend of space, functionality & opportunity in a desirable neighborhood. Your perfect home awaits! (id:60626)
Exp Realty Of Canada
RE/MAX Performance Realty
8 7167 116 Street
Delta, British Columbia
Introducing Cyrus Hill, a 4-year-old, 4-bed, 3.5-bath townhouse in Delta's Sunshine Hills. This modern home features an open concept layout with Samsung stainless steel appliances, quartz countertops, and laminate hardwood floors. The spacious master suite includes a walk-in closet and dual-sink ensuite. The lower level offers a 4th bedroom, rec room with separate entrance, full bath, and a double garage. Ideally located near transit, shopping, entertainment, and Seaquam Secondary. A perfect blend of style and convenience! (id:60626)
Century 21 Coastal Realty Ltd.
908 5410 Shortcut Road
Vancouver, British Columbia
Introducing a stunning 2-bedroom, 2-bathroom southeast-facing corner unit in Cedar Walk, a prestigious concrete high-rise by renowned developer Polygon. This bright and thoughtfully designed home features a gourmet kitchen with marble accents, top-of-the-line Miele appliances, and air conditioning/heating for year-round comfort. Enjoy abundant natural light, water and park views. Ideally situated just steps from UBC, Lelem Plaza, the new Community Centre, Urban Fare Market, local cafes, and restaurants, with a bus stop right outside the building. Located in Norma Rose Point Elementary and University Hill Secondary school catchment. An exceptional home for both living and investment. Don't miss this rare opportunity! (id:60626)
Royal Pacific Riverside Realty Ltd.
10 James Street
Minto, Ontario
Morning paddles, afternoon swims, evening chats on the dock, views from every window - this is what 10 James St has to offer. With over 200 feet of waterfront off Pike Lake canal, this 0.8 acre property offers an incredible lifestyle within a wonderful community. Enjoy the vibrant town of Mount Forest, with its many local businesses, festivals, green space and amenities. This home will have you in love at first sight. The spacious bungalow has been beautifully updated inside and out and includes an attached 2 car garage + detached 1 car state of the art workshop, with its own propane heating, separate panel, floor drains and interior truss core wall boards. Inside, the main floor offers a beautiful open concept kitchen & family room, featuring vaulted ceilings, a cozy fireplace, center island with bar stool seating & undermount sink, incredible custom cabinetry including pull out pantry, built-in stainless steel appliances, and large windows with stunning views overlooking the river & manicured backyard. This space is completed with a beautiful dining room overlooking the front yard landscaping. Through the convenient main floor laundry room and sunroom surrounded by windows, you'll find 2 bedrooms including the dream primary suite with walk in closet, 4 pc ensuite with jet tub, vaulted ceilings, and large windows looking out to the river. The walkout basement offers even more living space with an additional sitting room & family room, 2 more bedrooms and a spacious workshop & cold room storage space. The property also features 2 garden sheds, lawn irrigation system & hydro to light posts throughout the property. The covered front porch, back deck off the kitchen with remote awning and lower porch with patio stones & bar are all beautiful spots to sit with your favourite beverage enjoying the views of your dream property. Great fishing, skate on the canal, and paddle to the private community islands, all right from your backyard! (id:60626)
Exp Realty
5126 Chippewa Road E
Glanbrook, Ontario
Welcome to this serene country property, ideally located just minutes from all amenities, the airport, and highway access! This beautiful all-brick raised ranch is set back from the road and nestled on a mature half-acre lot with a large, fully fenced area—perfect for kids and dogs—backing onto a peaceful forest. The main floor offers a functional layout featuring an updated kitchen with granite countertops and an island that opens to the dining area and provides access to a spacious 3-season sunroom—ideal for morning coffee or relaxing. The family room off the dining area is generously sized, perfect for hosting family and friends during the holidays. The spacious primary bedroom is highlighted by a luxurious tile shower and a granite-topped vanity. Quality hardwood floors flow throughout the bedrooms and main floor living spaces. The bright lower level with oversized windows provides additional living space, including a large rec room with a gas fireplace and a walkout to the lower-level patio with access to the backyard. A 2-piece bathroom, laundry room, and interior access to the garage complete the basement. Need space for a workshop or extra vehicles? The oversized garage runs the full depth of the home, offering plenty of versatility. Don’t hesitate to book your showing—come experience this park-like property for yourself! (id:60626)
RE/MAX Escarpment Realty Inc.
5126 Chippewa Road E
Hamilton, Ontario
Welcome to this serene country property, ideally located just minutes from all amenities, the airport, and highway access! This beautiful all-brick raised ranch is set back from the road and nestled on a mature half-acre lot with a large, fully fenced area perfect for kids and dogs backing onto a peaceful forest. The main floor offers a functional layout featuring an updated kitchen with granite countertops and an island that opens to the dining area and provides access to a spacious 3-season sunroom ideal for morning coffee or relaxing. The family room off the dining area is generously sized, perfect for hosting family and friends during the holidays. The spacious primary bedroom is highlighted by a luxurious tile shower and a granite-topped vanity. Quality hardwood floors flow throughout the bedrooms and main floor living spaces. The bright lower level with oversized windows provides additional living space, including a large rec room with a gas fireplace and a walkout to the lower-level patio with access to the backyard. A 2-piece bathroom, laundry room, and interior access to the garage complete the basement. Need space for a workshop or extra vehicles? The oversized garage runs the full depth of the home, offering plenty of versatility. Dont hesitate to book your showingcome experience this park-like property for yourself! (id:60626)
RE/MAX Escarpment Realty Inc.
729 Crown Isle Dr
Courtenay, British Columbia
Welcome to this beautifully maintained Crown Isle home, offering 4bed/3bath over 2300 sqft of living space on 10,019 sqft lot. Upon entry, you are welcomed into bright formal living and dinning rooms, featuring a cozy natural gas fireplace. These spaces offer a peaceful separation from the main living areas. The kitchen is a culinary delight, boasting new flooring(2025), Corian countertops and stainless steel appliances. Just off the kitchen, the sunroom provides a serene retreat with in-floor heating, ideal for morning coffee overlooking the lush fully fenced landscaped gardens or unwinding in the evening by the soothing garden water fountain. The primary bedroom is a true sanctuary, with a luxurious 5-piece ensuite. With extensive outdoor lighting and thoughtful attention to every detail, this home offers both comfort and style. Experience the exceptional lifestyle and welcoming community of Crown Isle Golf. Just steps from the golf clubhouse, Costco, shopping center, hospital etc. (id:60626)
RE/MAX Ocean Pacific Realty (Crtny)
303 5229 Cordova Bay Rd
Saanich, British Columbia
Welcome to Tiller + Grace—sophisticated coastal living in the heart of Cordova Bay. This boutique collection of 20 residences offers a rare opportunity to live in one of Victoria’s most sought-after seaside communities. This spacious 2 bed / 2 bath features 1,115 sq ft of finely crafted living space with SW exposure highlighting breathtaking ocean views and sunsets. Designed by Kimberly Williams Interiors and built by award winning local builder GT Mann, this home offers 9ft ceilings, expansive windows, and elegant natural finishes. Set in a walkable, well-established neighbourhood just steps to the beach, Tiller + Grace seamlessly blends West Coast style with everyday comfort. The refined modern façade with wood accents and recessed balconies complements its coastal setting. Enjoy parks, golf, shops, cafes, and dining just minutes away. Whether watching the sunrise over Haro Strait or walking Cordova Bay Beach, this is a truly exceptional place to call home. (id:60626)
Macdonald Realty Ltd. (Sid)
2663 Paula Road
West Kelowna, British Columbia
Embrace your Okanagan alfresco lifestyle in this beautiful EXECUTIVE home nestled on a quiet,no-thru road in desirable Lakeview Heights.With panoramic mountain and valley views on a large .39 acre flat lot,you’re only 8 minutes to downtown and an easy walk or bike ride to the renowned Westside Wine Trail where you can visit Grizzli, Quail’s Gate, Hatch and many more wineries. Enjoy relaxing with family/friends in your park-like yard surrounded by mature cedars and featuring an 800sf cedar deck with shaded “cabana”, BBQ/dining and sunbathing spaces. This ‘perfect for entertaining’ rancher home cleverly connects indoor and outdoor spaces with its huge windows, easy access to the private yard, beautiful maple hardwood flooring, and large open-concept kitchen/dining/living area extending the full width of the home. Create gourmet meals in your large and modern kitchen featuring beautiful cabinetry, high-end Bosch appliances,a 50sf quartz-topped island with gas cooktop and loads of storage or relax by the fireplace in your bright sunken living room. Completing the interior are 3 bedrooms including a large primary bedroom with ensuite, walk-in closet, a full bathroom and laundry area. With a 2-car garage and ample parking for your guests AND your motorhome or boat, this large beautiful property still has potential to add a pool and/or carriage house.While pictures capture some features of this amazing home,to truly appreciate this rare find, you need to view in person. (id:60626)
Stilhavn Real Estate Services
57 David Todd Avenue
Vaughan, Ontario
Absolutely Stunning! This beautifully renovated semi-detached in Sonoma Heights is a true showstopper. The open-concept main floor boasts a designer kitchen featuring hand-stone quartz countertops, a Blanco sink and faucet, and sleek black stainless steel appliances. Enjoy elegant hardwood flooring throughout, pot lights, California shutters, custom wainscoting, and a modern sliding door. The finished basement offers additional living space, ideal for a family room, home gym, or entertainment area. The spacious primary bedroom includes a walk-in closet and a stylish ensuite. Additional upgrades include a newer furnace, newer A/C 2021, eco bee thermostat, a newer roof 2020, new caulking around all windows and openings 2025, updated insulation in the attic 2020, and new exterior paint. Ducts were cleaned (2025), new dishwasher(2024) updated garage door, Large wood shed in the backyard, and a fully fenced backyard, perfect for entertaining. (id:60626)
RE/MAX Experts
12 6288 Beresford Street
Burnaby, British Columbia
Welcome to The Beresford! This well maintained spacious 3 Bed townhouse has a plenty of natural light, modern finishes, Featuring a OVER 400SQFT private large rooftop patio. A beautiful modern kitchen includes integrated appliances and a gas cooktop. Huge Primary bedroom with a walk-in closet and ensuite. Central location!a short walk to Royal Oak Skytrain Station and also just a short drive to Metrotown Mall and Market Crossing shopping! Open house: JULY19 SAT 2-4 PM (id:60626)
Lehomes Realty Premier
16 6288 Beresford Street
Burnaby, British Columbia
Welcome to The Beresford, where this stunning 3 bed 3 bath townhouse offers an unparalleled blend of comfort and panoramic views. The home boasts a rooftop deck with breathtaking views of the North Shore Mountains, southern vistas, and even Mount Baker on clear days. The open-concept main living area includes a balcony with southern exposure, perfect for enjoying natural light. The primary bedroom features its own private balcony. This home comes with the added convenience of 2 parking spaces and 2 storage lockers. Nestled on a quiet, low-traffic street, it's a peaceful retreat while being centrally located. Schools in the catchment include Clinton Elementary and Burnaby South Secondary. (id:60626)
RE/MAX Crest Realty
101 1427 Duchess Avenue
West Vancouver, British Columbia
Pacific Horizon is a boutique concrete building, that offers an exceptional lifestyle. With just 2 suites per floor, this spacious 1,250 sf, 2 bed, 2 bath suite offers floor to ceiling windows that open onto a bright south facing covered patio. As well, this suite offers your own additional private 600 sf wrap around garden patio that is ideal for entertaining. Amenities include insuite laundry, 1 parking, 1 storage, guest suite for your visitors and a common rooftop patio with breathtaking ocean views. Ideally located in the desirable Ambleside neighbourhood, just steps to the seawall, shops and restaurants. Don't miss this rare opportunity to bring your own decorating ideas to this one of a kind suite in a meticulously maintained building that exudes pride of ownership! (id:60626)
Sotheby's International Realty Canada
18 Martha Court
Pelham, Ontario
Beautiful Fenwick location, surrounded by mature trees and gardens. Custom Bungalow built by DeHaan Homes, over 2,400 sq ft of finished living space on two levels. Luxurious open concept design, Brazilian cherry hardwood floors, 12' vaulted ceiling in the living room, gas fireplace, beautiful custom mantel. Elegant cherry kitchen cabinets, with island, dining area just perfect for large gatherings and entertaining, garden patio doors to the rear deck, complete with a covered gazebo, picturesque backyard overlooking gardens and tree views.The primary bedroom features a walk-in closet, a charming 4-piece ensuite, separate shower, you can relax in your 12-jetted tub. 2nd bath on the main level 3pc guest bathroom. Main floor laundry, inside access from the garage. Fully finished lower level offers a self-contained inlaw apartment, full size kitchen, a spacious dining and living area, a cozy gas fireplace, 3-piece bath with combined laundry facilities. 9-foot ceilings and large windows, plenty of natural light, separate private walk out entrance. Extra living space for a family member or a future tenant, additional income potential. Keep the space for yourself as a rec room, theatre room or games room , with a 2nd kitchen as an added bonus. Double car garage, double paved driveway, walking distance to Centennial Park, enjoy the tennis courts, pickle ball, walking trails, close to the best golf courses and Niagara wineries! Quick access to the Q.E,W. Make this a summer to remember! (id:60626)
Royal LePage NRC Realty
6184 County Road 9
Clearview, Ontario
Stunning 4+1 bedroom, 3 bathroom split bungalow on a 1-acre landscaped lot just 20 mins to Barrie, Collingwood & Wasaga Beach. Enjoy a saltwater pool, hot tub, tiki hut, custom kitchen, propane fireplace, home office, and walkout deck. The spacious layout includes a main-floor primary suite with hot tub access, finished lower level with separate entrance, and a 3-car garage plus 16'x30' workshop with hydro and wood stove - potential garden suite. Country charm meets city access. 2,963 sq. ft. of move-in ready living! (id:60626)
RE/MAX Four Seasons Realty Limited
1908 Fosterbrook Street
Oshawa, Ontario
*Fields Of Harmony, StoneBrook Corner Model Will Offer You Over 3800 Sq Ft Of Total Living Space With 1241 Sq Ft Walk-Out Basement-If Finished*Fabulous Potential for 2 Bedroom Basement Apartment With Separate Sliding Glass Dr Walk-Out & Large Windows , Insulated Floor To Ceiling, Large Cold Cellar, Air Purifier & Tankless Hot Water Heater*All Brick With Wrap Around Covered Front Porch, Open Concept Family Size Kitchen W/Breakfast Bar That Can Sit at Least 4 People, Quartz Counters, Backsplash, Stainless Steel Appliances & Eat-In Breakfast Area W/Walk-Out to Deck, Overlooks Family Room W/Gas Fireplace & Hardwood Floors & Separate Rm Open To Kitchen W/Coffered Ceiling-Can Be Used As Dining Rm or Living Rm*4 Bedrooms Includes 2 Prime Bedrooms W/Walk-In Closets & Ensuite Bathrooms-1X4 Pce W/Soaker Tub & Separate Shower & The Other Ensuite is 1X3 With Shower*The Other 2 Bedrooms Share a 5 Pce Bathroom*Located In The Demand & Prestigious Taunton Neighbourhood Of North Oshawa With Excellent Assigned and Local Schools-Elsie MacGill, Maxwell Heights SS, French Immersion-Ecole Jeanne Sauve PS & Ontario Tech University*Mins to 407/401, Walmart, Two Costco's, Home Depot, Supercenter, Cineplex, Smart Centre, Delpark Community Center, Parks, Playgrounds, Sports Fields + So Much More*Public Transit At Doorstep*See Picture Gallery, Slide Show & Walk-Through Video Attached*Pls Note: Fam/Rm-Great Rm, Din/Rm Which Could Also Be Liv/Rm, & All 4 Bedms Have Been Virtually Staged*Final Note: Seller Will Have Home Professionally Cleaned Before Closing Including Carpets & Stairs Will Be Stained the same as Hardwood Flrs Before Closing* (id:60626)
Sutton Group-Heritage Realty Inc.
8333 French Street
Vancouver, British Columbia
Luxury Town Houses with "The Row on French". This unit 3 bed, 2 bath and den, is in Building 4 This project is located in a quiet and beautiful area, in the heart of Marpole. Located minutes away from Oakridge Park, restaurants, golf courses and parks. Unit has 1 parking spot in a secured garage. Featuring a stunning kitchen with Stainless appliances from Bosch, a gas cook top, and quartz counters. The units heating system is a heat pump, which allows you to enjoy air conditioning during the warm months. 1 parking spot. Call us for a viewing of this amazing project. Just 7 homes remaining! (id:60626)
Grand Central Realty
5425 Mason Road
Sechelt, British Columbia
Custom built rancher steps from the beach with a bonus separate guest suite for friends, extended family or rental income. Enjoy the ocean views throughout the open-concept layout with a large kitchen and entertaining area and polished concrete floors with radiant heat that run throughout. Sit back and relax with no-maintenance landscaping, a new concrete driveway, and a spacious double garage with EV charger and dedicated electrical panel for a future generator. Still under partial warranty! (id:60626)
RE/MAX Oceanview Realty
Royal LePage West Real Estate Services
35 Rainey Drive
East Luther Grand Valley, Ontario
Nestled in a peaceful, welcoming neighborhood, this exquisite home exudes charm and elegance. With a sprawling front yard and exceptional builder enhancements throughout, this property is truly one-of-a-kind. The open and airy floor plan features a luminous living space, complete with soaring 9 ft. ceilings, Warm Fireplace perfect for cozy evenings. The kitchen is a true highlight, with elegant quartz countertops and backsplash, stainless steel appliances, oversized upper cabinets, and a generously sized pantry for ample storage. The home is beautifully illuminated with pot lights and upgraded LED fixtures. Book your showing today to experience this incredible property in person! (id:60626)
RE/MAX Gold Realty Inc.
2709 6699 Dunblane Avenue
Burnaby, British Columbia
Welcome to POLARIS - the epitome of luxury living in the heart of Metrotown! This exquisite 3-bedroom residence offers 9-foot ceilings, Miele appliances, and breathtaking city and mountain vistas from the balcony, perfect for relaxation. Located just minutes away from Bonsor Park, Metrotown's array of shops, restaurants, and the Skytrain, convenience is at your doorstep. POLARIS goes beyond luxury with unparalleled building amenities, including a gym, social lounge, outdoor spaces, and a virtual golf simulator. For those seeking tranquility, guest suites and garden plots are available. Don't miss this exceptional opportunity to experience the ultimate in luxury living. Contact us now for your private viewing and discover the unparalleled lifestyle offered! Open House: Jun 28 (Sat) 3:30-5 PM; Jun 29 (Sun) 1-3 PM (id:60626)
Sutton Group-West Coast Realty
RE/MAX Crest Realty
180 Kingknoll Drive
Brampton, Ontario
Welcome to this bright, spacious and well maintained 4 bedroom, 4-bathroom Fully Detached Brick home owned by the same family for the last 30 years in a prime Brampton location (Border of Mississauga/Brampton). Features Include A Spiral Staircase, Separate Living, Dining, & Family Rooms. A Sunny Kitchen W/ Breakfast area. A Double Car Garage, Hardwood Floors, & A Basement With Four Finished Rooms, There's Plenty Of Room For A Growing Family. Access to all modes of public transportation. The Brampton Transit is conveniently located at it's doorstep, along with easy access to the GO Station. The surrounding area offers a wide range of amenities, including Schools, Companies and Work areas, Dental clinics, Healthcare facilities, numerous restaurants, gas stations, shopping complexes, grocery stores, and recreational facilities. (id:60626)
Royal LePage Signature Realty
31002 Creekside Drive
Abbotsford, British Columbia
Perfect family home in West Abbotsford, nestled on a quiet street and just minutes from Blue Jay Elementary & shops like Fruiticana, and popular South Asian necessities along Townline Road. This home offers a bright, open layout above. Hard to find 4 full baths in a home of this size! 3 Beds + a large rec-room for upstairs - could be a 4th bed if needed. The legal 1-bed suite is above ground and bright - easy to rent or for living space for extended family. The kitchen offers stainless steel appliances & extends onto a large deck - south facing for lots of sun! Backyard backs on to greenspace for extra privacy. Recent updates, such as the stylish primary bath with a sleek glass-enclosed shower and heated floors. This is a great family home on a quiet street.OPEN HOUSE JULY 5 SAT 2-4PM (id:60626)
Real Broker B.c. Ltd.
6743 Wendonna Pl
Central Saanich, British Columbia
Space to Grow, Room to Roam Tucked into a quiet, family-oriented neighbourhood, this updated home checks all the boxes for modern family living. The bright and functional main level offers three comfortable bedrooms and two bathrooms, a spacious open-concept kitchen and dining area, and a welcoming living room with a cozy feature fireplace—perfect for family time or relaxed evenings in. The kitchen and dining area both offer direct access to the sunny sundeck, making it easy to keep an eye on the kids or step outside to fire up the BBQ. The fully fenced backyard adds even more space to play, garden, or simply unwind. Downstairs, a flexible bonus room works beautifully as a home office, playroom, or creative space. There’s also a private one-bedroom + den suite with its own entry and laundry—perfect for the in-laws and guests. Thoughtful upgrades include energy-efficient vinyl windows and a gas furnace, helping to keep utility costs down and comfort levels high. Ample off-street parking accommodates both the home and suite, with extra space for an RV or boat for weekend adventures. All this in a location young families will love—just minutes to local parks, forested trails, kayaking and paddle boarding at Tod Inlet, spots for picnics and a playground close at hand. Great schools are nearby, and commuting is easy with quick access to the ferry terminal, airport, and both Sidney and downtown Victoria. (id:60626)
RE/MAX Camosun
50 Prince Philip Boulevard
North Dumfries, Ontario
Discover Unparalleled Luxury In This 2 year Old Sun Filled Detached House In The Heart Of Ayr. Practical Layout With 4 Spacious Bedrooms,3 Full Baths, Large Kitchen, Stainless Steel Appliances & 2nd Floor Laundry. Main Floor Has Separate Living And Dining. There Is A Servery Between The Dining Room And The Kitchen!The Main Floor Has An Inviting Space For Family Gatherings. The Gourmet Kitchen Boasts Stainless Steel Appliances With A Seamless Walkout To A Landscaped Backyard Perfect For Summer Barbecues. Upstairs, Four Spacious Bedrooms Each Have Direct Bathroom Access. The Master Suite Offers A Huge Walk-in closets And A Lavish 5-piece Ensuite. Modern Conveniences Include Second Floor Laundry, Blinds And A Spacious Double Garage. Located Minutes From Cambridge And Kitchener. With Quick Highway 401 access And A Short Walk To A New Park And Tennis Courts! This Home Blends Small Town Charm With Urban Convenience. Don't Miss The Chance To Make It Yours! (id:60626)
Soldbig Realty Inc.
70 Highlands Boulevard
Cavan Monaghan, Ontario
Step into small-town charm with all the modern conveniences at 70 Highlands Blvd, located in the beautiful and up-and-coming town of Millbrook. Ideally situated just minutes from Hwy 115, with easy access to Peterborough and Bowmanville, your commute to work or weekend getaways will be a breeze. This stunning 4-bedroom, 4-bathroom home offers nearly 3,200 square feet of above-grade living space perfect for growing families or those who love to entertain. Each bedroom has an attached bathroom, offering privacy and comfort for every member of the family. The spacious master bedroom provides a place to retreat at the end of the day. The main floor boasts thoughtful extras, including a butler's pantry, a large mudroom, and a cozy gas fireplace to keep you warm during the cooler months. Plus, for the eco-conscious buyer, the home is already wired for an electric vehicle charger, a great bonus! The basement is ready for you to put your touch on it and finish it how you would like. Enjoy your morning coffee or evening BBQs on the backyard deck with a stylish pergola, creating the perfect space to entertain or relax and unwind. Don't miss your chance to live in one of Millbrook's most desirable neighbourhoods. This home offers space, style, and modern touches in a charming small-town setting. (id:60626)
The Nook Realty Inc.
1 Birch Street
Orangeville, Ontario
Welcome to 1 Birch Street, Orangeville filled with natural light. Step into the elegant living room, featuring large windows and easy access to the formal dining room, perfect for both intimate meals and family gatherings. The dining room is adorned with upgraded lighting fixtures, adding a touch of sophistication. The eat-in kitchen, tucked behind a glass-paned door, boasts newer stainless steel appliances and a cozy breakfast nook. A serving hatch connects it seamlessly to the family room, where you can unwind by the fireplace or step through sliding glass doors onto the spacious back deck. ideal for indoor-outdoor entertaining. Upstairs, you'll find four well-sized bedrooms, including a primary suite with a walk-in closet and private 2-piece ensuite. The spa-like second full bathroom features elegant finishes, including a raised bathtub with tiled steps. The finished basement offers incredible versatility, featuring a second kitchen, laundry Yes suite. Step outside into your private backyard oasis, complete with an above-ground pool, a large deck, a fire pit, and plenty of green space for soccer games and summer barbecues. (id:60626)
RE/MAX Gold Realty Inc.
413 Fleet Canuck Private
Ottawa, Ontario
Explore the Bordeaux model by Mattino Developments. Situated on a PREMIUM LOT backing onto Carp Creek, your dream home awaits! This impressive 4 Bed/4 Bath 3580 sqft home offers a thoughtful layout to suit your family's needs. The layout includes a main floor study, perfect for a home office or quiet retreat. The chef's kitchen is equipped with ample cabinetry & extensive counter space, ideal for culinary enthusiasts. The living area offers a warm & inviting atmosphere for family gatherings and relaxation. The primary bedroom on the upper level serves as a private sanctuary, featuring a 5-piece ensuite & huge walk-in closet. Two bedrooms share a Jack & Jill bathroom. Fourth bedroom with ensuite. Customize this elegant home and make it truly yours ensuring this luxurious residence reflects your personal style & comfort. Images provided highlight builder finishes. Association fee covers: Common Area Maintenance and Management Fee. This home is to be built. (id:60626)
Exp Realty
1538 Clitherow St. Street
Milton, Ontario
Step into elegance and tranquility with this stunning detached 4-bedroom, 2.5-bath, 2211 Sq Ft above grade as per the builder, home sitting on a "Premium Ravine Lot" that backs onto a peaceful creek with no house behind-offering rare privacy and serene views. Boasting $$$ in upgrades, this gem features 9' ceilings and hardwood flooring on the main level & 2nd floor foyer, separate living, family, and dining rooms, plus a spacious family kitchen with backsplash, 4 stainless steel appliances breakfast bar and breakfast area. The 4th bedroom opens to a private balcony, perfect for morning coffee or evening relaxation. Freshly professionally painted, with new light fixtures and many pot lights, this home is move-in ready. The unfinished basement offers a blank canvas to create your dream space. A true beauty-inside and out-nestled in a quiet and picturesque setting. (id:60626)
RE/MAX Real Estate Centre Inc.
33 1290 Amazon Drive
Port Coquitlam, British Columbia
Sunshine, Space & Style in sought after Callaway Green! Discover charm & comfort in this stunning Corner unit featuring a spacious & versatile floor plan boasting living + family rooms along with FOUR large bedrooms! An abundance of natural light streams through XL windows creating a bright, airy ambiance as it shines on gorgeous hardwood. Main floor flows effortlessly to a fully fenced yard, ideal for summer barbecues, morning coffee, or watching the kids play safely in your own private outdoor oasis. Need storage? Enjoy a MASSIVE 4´ crawl space spanning the entire footprint of the home. Quiet, family-oriented location next to Terry Fox Secondary & Blakeburn Elementary. All shopping needs nearby at Costco & Fremont Village. This one is calling your name! (id:60626)
Royal LePage Sterling Realty
37 Savanna Grove Ne
Calgary, Alberta
Step into a magnificent 8-bedroom masterpiece, crafted to elevate every lifestyle with sophistication and flexibility. This expansive residence is a rare gem, offering a perfect blend of luxury, accessibility, and investment potential.The upper floor unveils five beautifully designed bedrooms, three featuring private bathrooms for ultimate seclusion and comfort. The main level is thoughtfully tailored for accessibility, boasting a comfortable bedroom, full bathroom, and ramp entry—perfect for those needing ease of movement or a self-sufficient living space. With dedicated laundry facilities on each level, daily tasks become effortless for families or residents.Unlock exceptional value with a fully legal 2-bedroom lower-level suite, ideal for generating rental income or hosting extended family. Parking is a breeze with space for up to five vehicles, ensuring convenience for all.Whether you’re dreaming of a dynamic family home, a multi-generational sanctuary, or a property with lucrative rental opportunities, this residence delivers unmatched style and versatility. Seize the chance to own a home that redefines modern living! (id:60626)
Exp Realty
3150 Blackfriar Common
Oakville, Ontario
A Rare Opportunity To Own A Beautifully Upgraded End-Unit 3-Bedroom, 2.5-Bathroom Freehold Townhome That Backs Onto A Serene Ravine With No Rear Neighbours & Western Exposure, Located In One Of North Oakville's Most Sought-After Communities. Boasting 1,575 Sqft Of Expertly Designed Living Space, This Residence Blends Style, Comfort, And Luxury With Meticulous Attention To Detail. From The Moment You Step Inside, You Will Notice The Difference With The Upgraded Designer Lighting Throughout The Main And Second Floors, Freshly Painted Interiors (2024), And An Open-Concept Layout Perfect For Modern Living. The Chef-Inspired Kitchen Is A Showstopper, Featuring Quartz Countertops, A Striking Herringbone Tile Backsplash, And Upgraded Whirlpool Stainless Steel Appliances, Including A Gas Stove And French-Door Refrigerator. Upstairs, You'll Find Brand New Carpeting (April 2025), A Convenient Second-Floor Laundry Room, And A Serene Primary Suite. The Spa-Like Ensuite Has Been Fully Redesigned With A Porcelain Walk-In Shower Featuring A Waterfall Shower Head, Six Body Jets, LED Lighting, Bluetooth Connectivity, And A Telescopic Wand A Daily Retreat You'll Never Want To Leave. Additional Standout Features Include Built-In Motorized Blinds In The Living Room And Primary Bedroom, A Smart ECOBEE Thermostat, And An Unfinished Basement With A Rough-In For A Fourth Bathroom; Currently Set Up As A Home Gym Offering Incredible Potential For Future Customization. Outdoors, Enjoy A Fully Fenced Yard With Custom Landscaping Featuring Full Interlock Stone, Crushed Stone Accents, And A Stylish DECO Fire Pit Perfect For Hosting Or Unwinding Under The Stars. Still Under Tarion Warranty Until 2026, This Home Offers Luxury, Peace Of Mind, And Thoughtful Upgrades That Set It Apart From The Rest. (id:60626)
Rock Star Real Estate Inc.
440 Fairbrother Road
Grimsby, Ontario
If you've been dreaming of quiet country living with stunning sunsets and room to roam, this charming rural retreat in Grimsby offers the best of that lifestyle - without the upkeep of an oversized home. Set on a private 200-foot deep lot, this beautifully updated 4 bedroom, 2.5 bath brick bungalow is the perfect blend of cozy comfort and outdoor freedom. Thoughtfully designed to make the most of every square foot, the home's layout prioritizes functionality, flow, and modern style. A crisp white kitchen with quartz counters, breakfast island, and minibar fridge opens to an inviting living space with an electric fireplace- perfect for casual evenings or entertaining. The dining area flows seamlessly to the outdoor deck with a gazebo, extending your living space into nature. Three bright bedrooms are tucked away on the main level, including a primary suite with ensuite, and a convenient powder room for guests. Downstairs, the professionally finished lower level (2021) offers surprising versatility with a full king-sized bedroom, sleek 3-piece bath, and spacious rec room featuring a wood-burning fireplace- ideal for guests, teens, or a separate work-from-home zone. Storage and systems have been thoughtfully upgraded, including a tankless hot water system, propane furnace (2021), full laundry with storage, and cold room. And outdoors? The true showstopper. An in-ground saltwater pool, mature trees, multiple seating areas, fire pit, and wide-open green space provide a peaceful, private setting you wont find in town. Bonus features include a unique dual workshop setup and easy access to Beamsville wineries (just 3km away), plus all major amenities within a 710 minute drive. This home is perfect for buyers looking to trade square footage for lifestyle- without compromise. Move-in ready, full of charm, and made for enjoying every season. (id:60626)
Royal LePage Burloak Real Estate Services
440 Fairbrother Road
Grimsby, Ontario
If you’ve been dreaming of quiet country living with stunning sunsets and room to roam, this charming rural retreat in Grimsby offers the best of that lifestyle—without the upkeep of an oversized home. Set on a private 200-foot deep lot, this beautifully updated 4 bedroom, 2.5 bath brick bungalow is the perfect blend of cozy comfort and outdoor freedom. Thoughtfully designed to make the most of every square foot, the home's layout prioritizes functionality, flow, and modern style. A crisp white kitchen with quartz counters, a breakfast island, and minibar fridge opens to an inviting living space with an electric fireplace—perfect for casual evenings or entertaining. The dining area flows seamlessly to the outdoor deck with a gazebo, extending your living space into nature. Three bright bedrooms are tucked away on the main level, including a primary suite with ensuite, and a convenient powder room for guests. Downstairs, the professionally finished lower level (2021) offers surprising versatility with a full king-sized bedroom, sleek 3-piece bath, and spacious rec room featuring a wood-burning fireplace—ideal for guests, teens, or a separate work-from-home zone. Storage and systems have been thoughtfully upgraded, including a tankless hot water system, propane furnace (2021), full laundry with storage, and cold room. And outdoors? The true showstopper. An in-ground saltwater pool, mature trees, multiple seating areas, fire pit, and wide-open green space provide a peaceful, private setting you won’t find in town. Bonus features include a unique dual workshop setup and easy access to Beamsville wineries (just 3km away), plus all major amenities within a 7–10 minute drive. This home is perfect for buyers looking to trade square footage for lifestyle—without compromise. Move-in ready, full of charm, and made for enjoying every season. (id:60626)
Royal LePage Burloak Real Estate Services
2 Henderson Street
Essa, Ontario
Welcome to our Heartland Community by Brookfield Residential, an upscale, family-friendly neighborhood nestled in the charming Town of Baxter, ON. Just a short drive from Alliston or Angus, this community gives you "country style" living and outdoor activities coupled with modern lifestyle conveniences. A thoughtfully designed bungaloft, the approx 2760 sq ft Ashbourne with loft model blends practicality with sophistication. This home features attached 2 car garage, 2 bedrooms on main, large living room w/oversized windows allowing in natural light & opening above to loft. The chef inspired kitchen showcases upgraded two-tones cabinetry, backsplash & quartz countertops with island. Retreat to the primary bedroom with hardwood floors and 5pc ensuite complete with modern fixtures and beautifully tiled shower with glass door. The spacious open loft adds two more well-appointed bedrooms with an additional bathroom. Offering the ultimate privacy and relaxation, the large backyard overlooks open agricultural land. 5 appliance and front landscaping package included. **Pictures have been virtually staged." (id:60626)
Stonemill Realty Inc.
20 Tarmola Park Court
Toronto, Ontario
Brand New Never Lived IN Freehold Semi-Linked Townhome - No Fees - Belmont Residences - Sterling 1 Model 2,101 Sq Ft. 3 Stories of Finished Space (+Unfinished Basement) High Velocity 2-Zone Heating System-Appliances. Great Location Close To Transportation, Shopping Etc. Freehold - No Fees ! (id:60626)
Intercity Realty Inc.
608 Mermaid Crescent
Mississauga, Ontario
Stunning Lakeshore Townhome Just Steps from Port Credit Village. This beautifully appointed 3-bedroom, 4-bathroom family townhome is ideally situated near Port Credit Village and only a 10-minute walk to the lake. Thoughtfully designed with outstanding attention to detail, this move-in ready residence offers an exceptional blend of elegance, comfort, and functionality. The inviting front entrance showcases exquisite wainscoting, setting the tone for the sophisticated interiors. A spacious dining room with a Juliette balcony flows seamlessly into the bright living room, perfect for both everyday living and entertaining. At the heart of the home is a gorgeous kitchen, flooded with natural light and designed for both beauty and practicality. Featuring premium stainless steel appliances, a large centre island with breakfast seating, and ample cabinetry, this eat-in kitchen offers plenty of space for cooking, dining, and gathering. Upstairs, the private third level features generously sized bedrooms, including a spacious primary suite with a large walk-in closet and a luxurious ensuite bath complete with a double vanity and separate glass-enclosed shower. Two additional bedrooms offer ample space for family, guests, or a home office, each served by a well-appointed full bathroom. An additional powder room on the main level provides added convenience, while the cozy family room opens directly to a private patio complete with a charming patio an ideal outdoor retreat. A lower-level bathroom offers further convenience for busy family living. Meticulously maintained and designed with both comfort and style in mind, this exceptional home offers the perfect combination of luxury and lifestyle in one of Mississaugas most desirable neighbourhoods. (id:60626)
Sage Real Estate Limited
644 25 Avenue Nw
Calgary, Alberta
Welcome to this brand-new luxury infill built by MOON HOMES. On a highly desired, quiet, tree-lined street in the heart of Mount Pleasant, offering thoughtfully curated living across all three levels. This stunning 5-bedroom home showcases soaring 10-foot ceilings on the main floor, high-end finishes, elegant architectural details, and premium craftsmanship throughout.Step through a grand arched front entry into a spacious foyer that sets the tone for the timeless interior design. The open-concept main floor blends classic elegance with modern style, featuring floor-to-ceiling wainscoting, rich hardwood floors, and oversized windows that flood the space with natural light. The dining area is anchored by a designer chandelier, while the chef’s kitchen is a true showstopper—featuring a massive quartz island, built-in Frigidaire Professional Series appliances, a custom slat hood fan, bar fridge, and extensive cabinetry with pull-out storage. LED toe kick and cabinet lighting throughout the kitchen—including under floating shelves and inside glass-front uppers—adds both function and drama. The living room centers around a beautifully tiled gas fireplace, and large sliding patio doors open to a rear concrete patio, offering seamless indoor-outdoor entertaining. The mudroom includes bench seating and coat hooks, leading to a stylish powder room with a floating vanity and pendant lighting. A dedicated home office with a built-in desk and under-lit floating shelves sits just off the entry.Upstairs, wainscoting continues up the stairs and into a bright hallway filled with natural light. The luxurious primary bedroom features nearly 15-foot vaulted ceilings, cozy carpet, a statement chandelier, a feature wall with full wainscoting, and three upper transom windows that flood the room with even more sunlight. The walk-in closet includes custom shelving with pull-outs and motion-sensor LED lighting in the shelving. The spa-inspired ensuite boasts a barn door entry, dual van ities, a freestanding soaker tub, tiled rainfall shower with bench, in-floor heating, ambient lighting under the cabinets and mirrors, and a private toilet area. Two additional bedrooms each offer walk-in closets and share a 4-piece bath. The upper floor also includes a spacious laundry room with LG appliances, a folding counter, storage cabinets, a deep sink, and a linen closet located near the bedrooms.The 2-bedroom basement legal suite (subject to permits & approval by the city) includes a private side entrance, full kitchen, large rec room, a modern 4-piece bathroom, and laundry with a built-in sink. With finishes matching the main home, it’s perfect for guests, extended family, or future rental income.Located just steps from Confederation Park, Mount Pleasant Pool, top-rated schools, and only 5 minutes to downtown. Finished with a detached 2-car garage and paved alley access. (id:60626)
Exp Realty
16 Sycamore Crescent
Grimsby, Ontario
Welcome to 16 Sycamore Cres, a stunning 3-bedroom, 3.5-bathroom home with a second-floor loft and private balcony, offering breathtaking Escarpment views. Nestled beside a scenic park, this home is loaded with $100,000 in premium builder upgrades, including solid wood poplar oversized trim, crown molding, baseboards, pot lights, a custom wall unit, and Moen shower vaults and faucets throughout. Granite is featured throughout the home, adding elegance and durability. The exterior is just as impressive, featuring stamped concrete on the driveway and backyard, a covered porch with built-in skylights and sunscreen, and maintenance-free artificial turf for a pristine yard year-round. The fully finished basement is an entertainers dream, complete with a home theatre featuring reclining chairs and a luxurious wet-dry sauna - your personal spa experience at home! A new roof (2023) adds to the peace of mind. (id:60626)
RE/MAX Escarpment Realty Inc.

