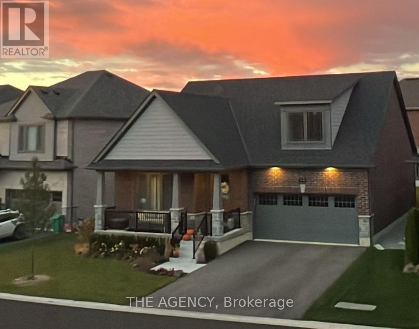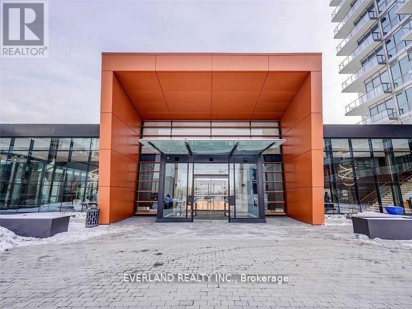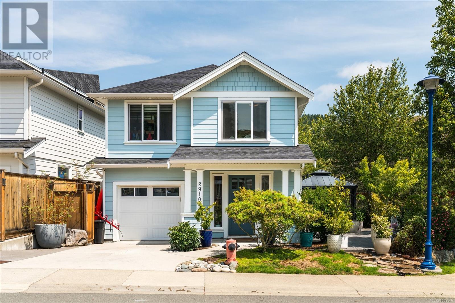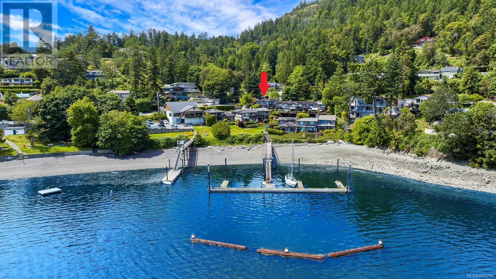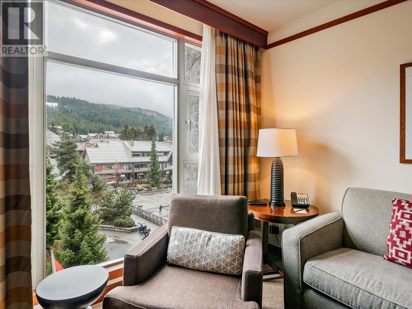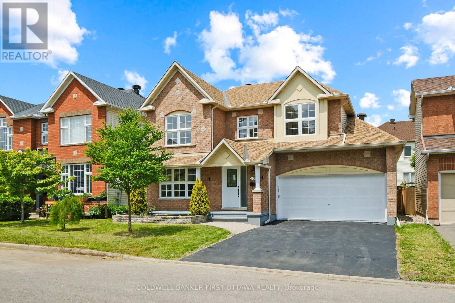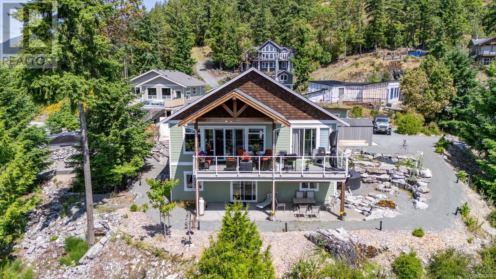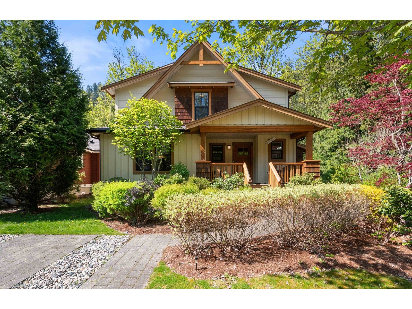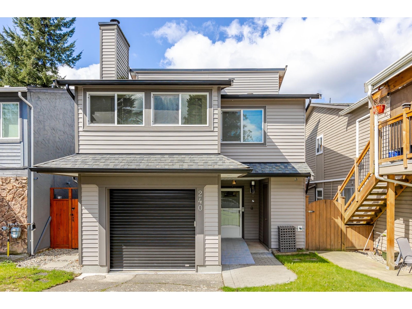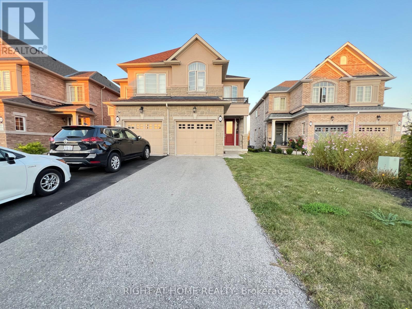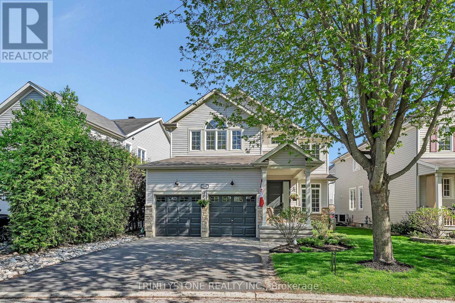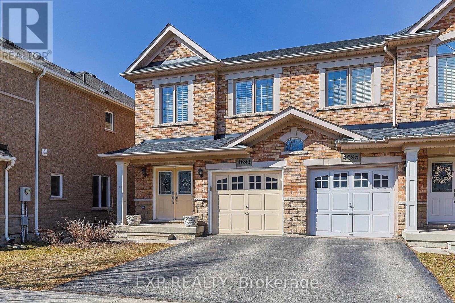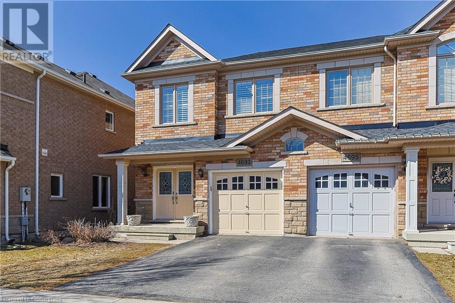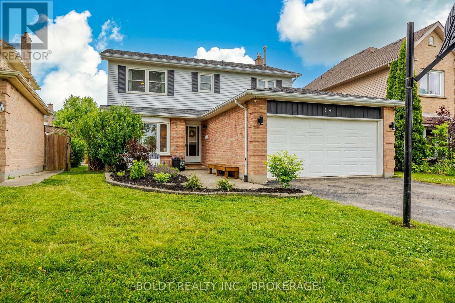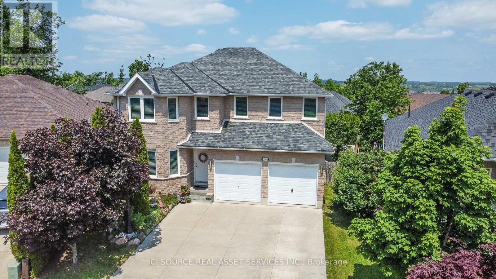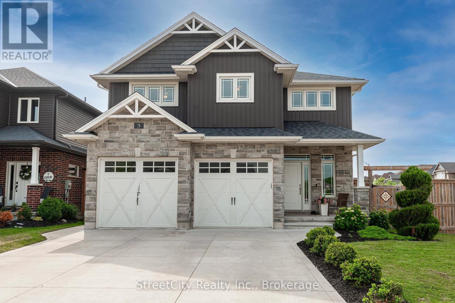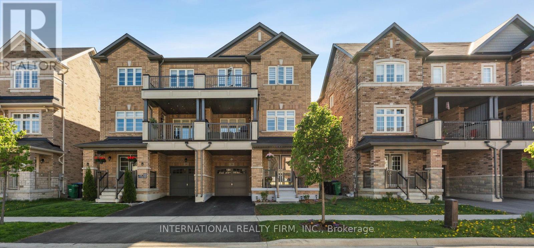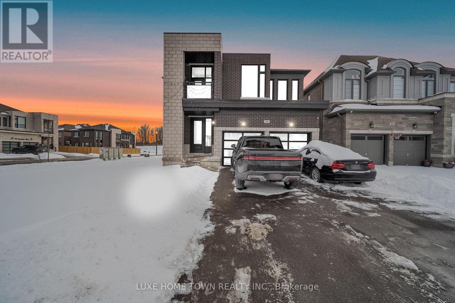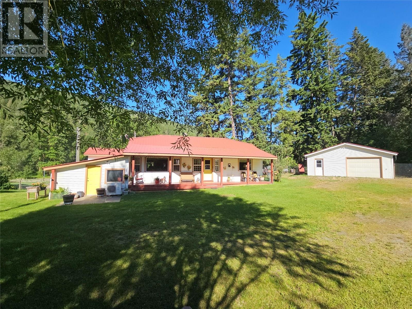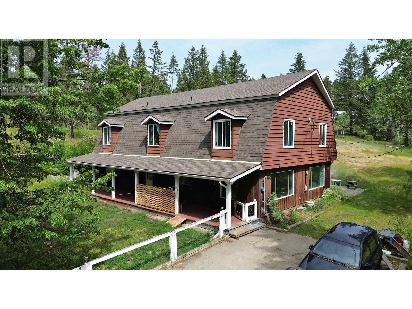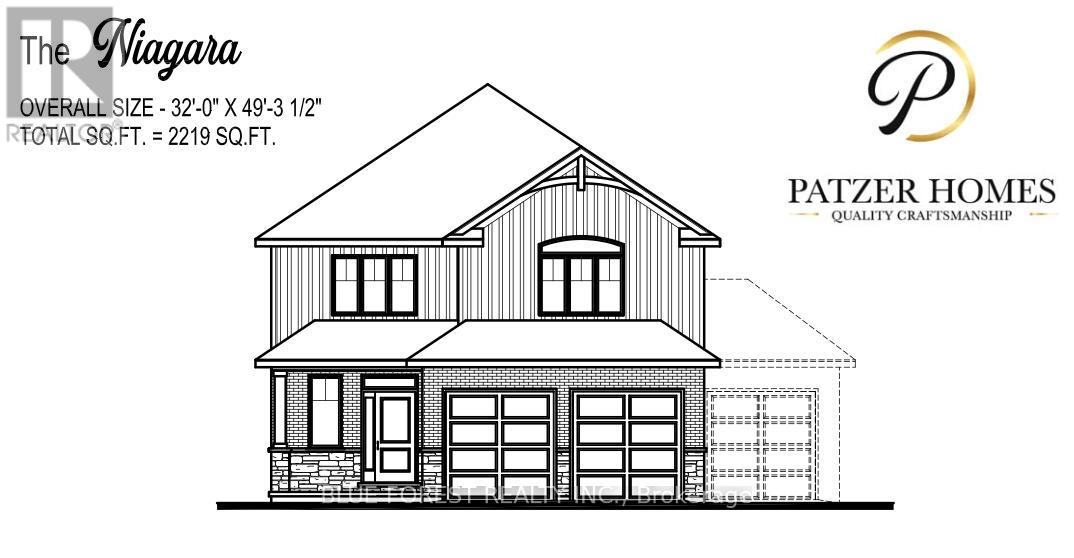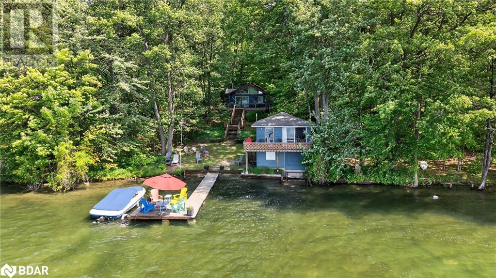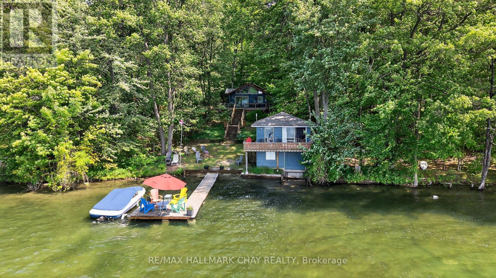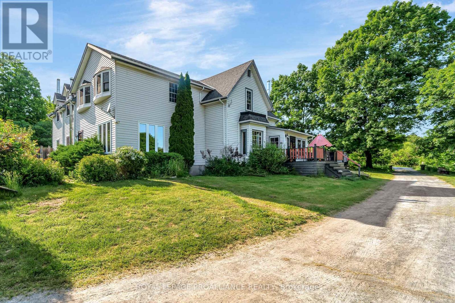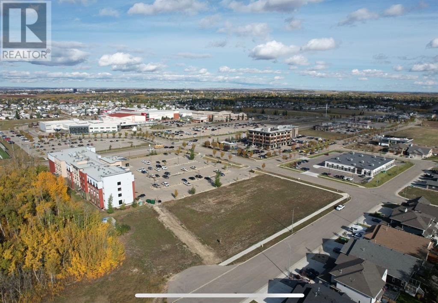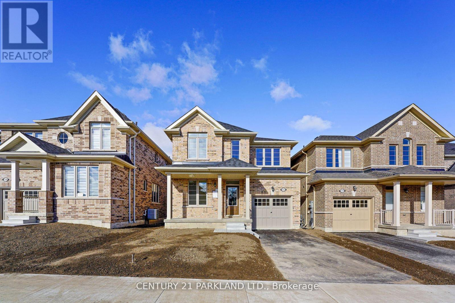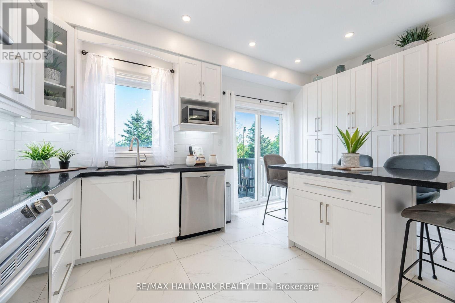159 Renaissance Drive
St. Thomas, Ontario
DHP Homes welcomes you to 159 Renaissance Drive situated in the desirable Harvest Run subdivision. This Five bedroom home comes with quality finishes. Entering into the foyer you are greeted with 18ft ceilings and an inviting feature wall, a two piece guest bathroom, and an open plan Kitchen offering bespoke cabinetry with quartz countertops and oversized island, the family room with fireplace and custom cabinetry and a bright dining room with access to a rear covered porch, finally a mud room leading to a double car garage complete the main floor. Upstairs boasts a primary bedroom with walk in closet and an ensuite with a double vanity and custom walkin tiled shower, 3 additional bedrooms, a family bathroom and laundry await. The basement has been fully finished with 8.5ft ceilings, a rec room with a feature fire place, a further bedroom and an additional bathroom. Located 15 mins to London or Port Stanley. Upgrades include, concrete driveway, irrigation system, fully finished basement, oak staircase. (id:60626)
Sutton Group Preferred Realty Inc.
425 Melling Avenue
Peterborough North, Ontario
Welcome to 425 Melling Ave. A beautifully upgraded 3 bed,3 bath bungaloft in Peterboroughs desirable North End. This home offers 2,250 sq ft on the main floor of thoughtfully designed living space with more than $150K in premium upgrades. The main level features soaring 17 ft cathedral ceilings and 9 ft ceilings throughout, creating a bright, open feel. The spacious custom kitchen is a showstopper with quartz countertops, a large waterfall island (7'x 4), custom pantry with slide-out drawers, extra-tall and extra-deep cabinetry, crown moulding, and black stainless steel KitchenAid appliances including a built-in microwave drawer and 36 induction cooktop. The partially finished basement offers an extra 1,162 sq ft to truly make it into your own.The primary bedroom features a custom-built closet and a full ensuite with a walk-in shower. The additional 2 bathrooms are fully renovated with quartz countertops and glass-enclosed tub/showers. The home offers wide 7.5 hardwood plank flooring throughout, complemented by grey marbled ceramic tiles in the foyer, laundry room, and all bathrooms. The custom laundry room is complete with quartz countertops, upper cabinetry, and LG ThinQ front-load washer and dryer.Enjoy the warmth of the gas fireplace in the open-concept living space, along with oversized 7 '3/4 high baseboards throughout. The large basement offers incredible potential with high ceilings (78) and 5 windows, including 3 oversized windows providing excellent natural light.The exterior features an irregular lot with a 60' frontage x 87' depth. The double car garage includes a custom-built storage loft and the driveway comfortably parks four vehicles.The front porch is as welcoming as it gets.This move-in ready home offers exceptional craftsmanship, modern upgrades, and a flexible floor plan perfect for families or downsizers. (id:60626)
The Agency
61 Bluff Road
Utopia, New Brunswick
Nestled on a sprawling lakefront lot, this stunning waterfront property offers the luxury and tranquility youve been looking for. The main floor features an expansive and open concept eat-in kitchen, dining room and living room area. Featuring 11ft ceilings, large garden doors and windows that offer panoramic views of the lake and ample sunlight, you wont be disappointed- no matter the season. A wood-stove insert, half bath and spacious walk-in pantry complete the main floor of the home. Upstairs, you will find a second living room and/or flex space(currently serving as a home gym), primary bedroom suite, two more bedrooms and a second full bathroom(with laundry). The master suite boasts a walk-in closet, ensuite with free-standing tub and tiled shower unit as well as access to an enormous upper deck that overlooks the property and lake. Imagine watching the sun set from your bathtub after youve spent the day relaxing on your own beach. But wait, theres more! The owners of this property also have deeded private access to a boat ramp located just down the lane. With the popular St. Andrews, New River Beach and US border(Maine) nearby, this home will surely check all of your boxes. (id:60626)
Exit Realty Charlotte County
Th509 - 95 Mcmahon Drive
Toronto, Ontario
Luxurious 2-Storey 3 Bedroom Townhouse 1,166 SF AS PER MPAC Located In Bayview Village Of North York. Engineered Hardwood Floor Throughout ,Open Concept Layout Kitchen. Premium Miele Appliances And Designer Cabinets With Quartz Countertops. Residents Will Enjoy Exclusive Access To 80,000 S.F. Amenities (Indoor Swimming Pool, Tennis/Basketball Court Etc). Most Convenient Location . Close To Everything. Steps To Cesario Ttc Subway, 8-Acre Park, Shopping And Dining. Minutes To Bayview Village Mall, Ikea, Hwy 401&404. (id:60626)
Everland Realty Inc.
2910 Burlington Cres
Langford, British Columbia
This beautifully maintained 3-bedroom, 3-bathroom single family home offers 1,684 sq.ft. of comfortable, thoughtfully upgraded living space on one of the largest corner lots in the sought-after Kettle Creek community. The location is unbeatable—just a 2-minute walk to Langford Lake and within walking distance to Goldstream Park, Mt. Finlayson, the YMCA, library, schools, playgrounds, bike park, dog park, and countless hiking and walking trails. Commuting is a breeze with easy access to the highway. Inside, you’ll find a bright, freshly painted interior with stylish wood flooring throughout, including the stairs, and electric roller blinds on every window. The open-concept main level features a well-appointed kitchen with a gas stove, while recent upgrades include a new hot water tank and new washer and dryer. The fully fenced yard offers privacy, space for kids or pets to play, and extra room along the side of the home—ideal for gardening, storage, or a future patio. This is a perfect opportunity for families, professionals, or outdoor enthusiasts looking to enjoy a vibrant and connected lifestyle in the heart of Langford. (id:60626)
RE/MAX Camosun
1208 - 11 Wellesley Street W
Toronto, Ontario
Welcome To Luxury 2BR + Study Corner Suite At "Wellesley on the Park"! This Bright 738 sq.ft. Unit Features A Wrap-around Balcony With Stunning NW Facing City Views. Modern Kitchen With Stainless Steel Appliances, Upgraded Countertops. Located In The Heart Of Downtown, Steps From Yonge / Wellesley Subway Station, U of T, TMU, Yorkville, Financial District And Much More. Enjoy World-class Amenities Including A 1.6-Acre Park, Fitness Center, And Indoor Pool. A Rare Opportunity For Upscale City Living! *Please Note Virtual Staging For Illustration Purpose Only!!! (id:60626)
RE/MAX Realtron Jim Mo Realty
#5 Hillside
Rural Peace No. 135, Alberta
Welcome to this stunning 2200 square foot home with an attached 31x41 triple car garage! This perfect property offers a perfect blend of luxury and functionality. The open concept kitchen, dining, and living space creates a seamless flow for everyday living and entertaining. The kitchen is a chef's delight with granite countertops and a convenient floor sweep for the central vac system, making cleaning a breeze. The spacious dining room is ideal for hosting gatherings and creating lasting memories with family and friends. The living room features a cozy gas fireplace, perfect for relaxing evenings at home. The master ensuite is a private oasis, featuring a walk-in shower and a generous walk-in closet. The home boasts 9 ft ceilings on both the main floor and basement, adding to the sense of space and elegance. The basement is a true entertainment hub with a soundproof theater room and a pool table for endless fun. The Sonos Bluetooth speaker system wired throughout the entire home allows you to enjoy your favorite music in every room. Additional features include in-floor heating, hot water on demand, and a humidifier for added comfort and convenience. Lets not forget that this exceptional property also boasts a spacious 40'x40' shop with a mezzanine, perfect for all your storage, workspace or mancave needs. The shop features a convenient bathroom for added comfort and functionality. Additionally, the shop includes an attached heated toy shed, providing ample space for all your recreational vehicles and equipment. This well-equipped space offers endless possibilities for hobbyists, entrepreneurs, or anyone in need of a versatile workspace. Don't miss the opportunity to own this exceptional property that offers luxury living at its finest! (id:60626)
Grassroots Realty Group Ltd.
131 12040 68 Avenue
Surrey, British Columbia
Welcome to Terrane! This beautifully updated townhome offers 2,255 square feet of thoughtfully designed living space, giving you the comfort and feel of a detached home. Recently renovated, it features new flooring, fresh paint throughout, plush new carpeting, and a stylish new backsplash in the kitchen. Plus, brand new stainless steel kitchen appliances make this home truly move-in ready. Spread across two floors and a fully finished basement, this spacious home boasts 3 generously sized bedrooms and 4 bath, perfect for a growing family. The basement includes a large rec room, full bath, and a flex room that could serve as a potential 4th bedroom, home office, or gym. With its modern updates, functional layout and prime location. OPEN HOUSE CANCELLED THIS WEEKEND. (id:60626)
Macdonald Realty (Langley)
1 6797 Beaumont Ave
Duncan, British Columbia
Welcome to Beaumont Place, a spectacular oceanfront townhome community! This spacious home features it's own private dock with boat slip as well as beach access! Park in your private drive with double garage and enjoy all of the benefits of 55+ townhome living with so much privacy. This 3 bed 3 bath home with almost 2400 sq ft of living space is one of the largest in the community with sweeping ocean views, including all 3 bedrooms and family room, kitchen and dining room! Stroll through the manicured grounds and pathways directly to the beach or your boat which is all included in your strata fee, or pop over to the pub just up the road. In winter cozy up with a wood burning fireplace in the family room and watch the sea or enjoy the elegance of the formal living room. Large ocean view patio to catch the breezes, or delight in the comfort of a heat pump. Experience the natural beauty of Maple Bay just minutes from shopping and conveniences of the city of Duncan but feels worlds away! (id:60626)
Royal LePage Duncan Realty
5515 4299 Blackcomb Way
Whistler, British Columbia
Beautifully appointed 2-bedroom, 2-bathroom view unit at Pan Pacific Whistler Village Centre. Bathed in natural light, this spacious residence features a full-sized, gourmet kitchen, a warm gas fireplace, and generous living space-ideal for hosting family or friends. Step onto one of two private balconies and take in panoramic views of the mountains and Whistler Village. Located in the heart of Whistler Village, you're just steps from world-class dining, lively nightlife, and year-round outdoor adventures-from hiking and mountain biking to skiing on legendary slopes. Phase 2 zoning, enjoy up to 56 days of personal use annually (28 days in winter and 28 in summer), while professionally managed rentals offer excellent income potential. (id:60626)
Angell Hasman & Associates Realty Ltd.
28 Graydon Drive
Mount Elgin, Ontario
For more info on this property, please click the Brochure button. Beautiful three car garage country bungalow with two primary bedrooms each with walk-in closet and a walkout basement. Beautiful gardens surround the home. Exterior is brick and stone, and large driveway features interlocking brick. The main floor features an open-concept kitchen, dining living room, two bed/two bath and oversized deck for entertaining or relaxing. Large living room windows look out over a tree-lined backyard. The large, finished basement features a large living space, 2nd primary bedroom, custom home office and bath with separate entrance. A spare unfinished room allows for potential to add a 2nd kitchen and dining space for in-law potential, a playroom or small home theatre if desired. The backyard is designed to relax with a large patio, gardens and hot tub. Many updates including refinished flooring (25), freshly painted (24), updated kitchen counters and lighting (24), fridge (25), dishwasher (24), dryer (24), washer (23). Lovely country living only minutes from the 401. (id:60626)
Easy List Realty Ltd.
318 733 W 14th Street
North Vancouver, British Columbia
Welcome to this bright and spacious 2-bedroom, 2-bathroom plus den home at the sought-after Remix building in North Vancouver. Offering more than 970 sqft of well-designed living space, this unit boasts an open-concept layout, modern finishes, and large windows that fill the home with natural light. The gourmet kitchen features stainless steel appliances, a large island with breakfast bar, and nice cabinetry. Step outside to your massive 400+ sqft covered patio perfect for year-round entertaining with sweeping mountain and city views. Located in the vibrant Mosquito Creek neighbourhood, you're steps from trendy cafes, shops, breweries, the Spirit Trail, and have quick access to transit, Lonsdale Quay, and the highway. A rare opportunity. (id:60626)
RE/MAX Crest Realty
107 Columbia Avenue
Ottawa, Ontario
Welcome to 107 Columbia Avenue (Popular Minto Sonoma Model) Located just Steps away from Public Transit, Walking Distance to Shopping and Close to Schools!! This Updated Bright Move-In-Ready Freshly Painted Single Family Home that Offers 4 Spacious Bedrooms, 3.5 Bathrooms. The Moment you enter the Main Level, You'll be Welcomed to the Sunny Living/Dining Area that would Lead you to another Part of this well Laid out Main Floor to the Private Family Room with a Fireplace which is Connected to a well Designed Kitchen Offering an Eat-In Area and an Island. The 2nd Floor Offers a Spacious Primary Bedroom with a 4 piece Ensuite and Spacious Walk-In Closet, 3 Generous Size Bedrooms and a Full Bathroom. New Quartz Countertops, Sink, Faucet and Backsplash in the Functional Kitchen. New Luxury Vinyl Flooring on the 2nd Level and New Carpet on the Stairs. Fully Finished Basement with a potential for an In-Law offering Kitchen and Full Bathroom. New Fence in the Landscaped Backyard. New Washer and Dryer. Some pictures are virtually staged. (id:60626)
Coldwell Banker First Ottawa Realty
7454 Teal Crt
Lake Cowichan, British Columbia
**OPEN HOUSE - Sunday, June 29 @ 11am - 1pm** Nestled within Marble Bay Cottages, this unique residence faces south, boasts sunny lake views & includes access to a private sandy swimming beach. Welcome to 7454 Teal Crt, an executive 3 bed, 3 bath home offering approximately 2,000 sqft of living space plus a massive covered deck with huge glass windows. This property features soaring vaulted ceilings, a full walk-out basement with 9 ft ceilings, a custom kitchen designed for entertaining & taking in all the endless views. The beautifully manicured, low-maintenance yard lets you spend more time enjoying the outdoors & less time maintaining them. The luxurious primary suite includes a spacious ensuite, creating the perfect retreat & includes direct access to the deck. Endless lake activities including boating, fishing, kayaking, SUP, swimming, hiking, mountain biking are all at your doorstep, & just minutes by car for multiple golf courses. This is an outdoors lover's dream, with recreation and relaxation the main activity in this part of the sun-drenched Cowichan Valley. Access to the beachfront is via common property on the adjacent Bayview Village development. Strata lot owners also have access to the wharf located next to the beach in front in Bayview Village. Well has been drilled to 1,000 feet, and was re-lined in 2022. Within close proximity to the new state-of-the-art Cowichan Valley Hospital currently under construction in Duncan. Call or email Sean McLintock for an information package, video & more information. (All information, data and measurements should be verified if fundamental to the purchase) (id:60626)
RE/MAX Generation (Ch)
1869 Blackberry Lane, Cultus Lake South
Lindell Beach, British Columbia
Step into nature-inspired living in this former show home, available for the very first time! Perfectly positioned on a private corner lot in The Cottages, it backs onto tranquil Frosst Creek with great front porch views. Thoughtfully designed for a full-time residence or lake getaway, its 1,627 SF. includes 2 bedrooms + a loft and 2.5 bathrooms. The main-level primary suite features a romantic fireplace and his/hers closets. Wall-to-wall windows frame lush forest views, while the deck immerses you in the soothing sounds of nature. 2-car parking provides ample space for guests and water toys, and a built-in shed offers handy storage for seasonal items. Meandering walking paths connect you to resort-style amenities: heated pools for lazy summer days, hot tubs for unwinding evenings, various sports courts for active pursuits, a selection of parks & playgrounds. Plus, Cultus Lake offers endless outdoor adventure - from paddleboarding & golfing to hiking & beach days. A rare opportunity in a truly special setting! (id:60626)
Multiple Realty Ltd.
240 Davis Crescent
Langley, British Columbia
WHEELCHAIR ACCESSIBLE HOME - complete with elevator, ceiling lift tracks in the primary bedroom & a custom main bathroom with roll in shower, heated floor & touch faucet. Well kept level entry basement home with updated roof, siding, LoE 366 Windows, gutters & facias. Setup for entertaining - Enjoy sun & beautiful sunsets in the Private West facing rear yard with large ground level covered patio & a massive custom UV glass covered upper deck with built-in speakers & custom lighting. Insulated steel garage with space saver roll-up door & Storage/workshop room. Garden shed. Living room with electric fireplace setup for theater with projector, 100 inch screen & surround sound speakers. Commercial grade vinyl plank flooring, stainless steel appliances, some smart switches & lights & a doorbell cam with intercom. Located in a great neighborhood & on a quiet street. Minutes to schools, shopping, restaurants, transit & parks. (id:60626)
Royal LePage - Wolstencroft
103 Diamond Court Se
Calgary, Alberta
Welcome to 103 Diamond Court, a beautifully maintained and thoughtfully updated 5 bedroom, 3.5 bathroom home offering over 3,400 sq ft of stylish, functional, and fully air-conditioned living space in one of Calgary’s most desirable neighborhoods.Backing directly onto a large park with no rear neighbours, this home offers exceptional privacy and mountain views on clear days. Enjoy a peaceful retreat right in your own backyard. Just steps from the Bow River ridge and a short walk to Fish Creek Park, nature is truly at your doorstep. The community is ideal for families, with a brand new park nearby. Conveniently located just minutes from Deer Valley shopping centre, including CO-OP and No Frills, and with quick access to Southcentre Mall, Deerfoot Meadows, and 130th Avenue, this home offers timeless design, comfort, and outstanding accessibility.Inside, a showstopping oak staircase and refinished hardwood flooring set the tone. The main floor features formal living and dining rooms, a private den with custom built-ins, and a warm family room with a granite-surround gas fireplace and more custom cabinetry.The completely renovated kitchen is both beautiful and functional, with granite counters, stainless steel appliances, high-end cabinetry, and a quartz-topped raised dining table that doubles as an island. The bright nook opens into a lovely three-season sunroom with privacy screening—perfect for relaxed mornings or evening gatherings.Also on the main level are an updated powder room and a refreshed mudroom/laundry area with direct access from the heated garage.Upstairs, the spacious primary suite features two walk-in closets, an electric fireplace, and a fully renovated ensuite with heated floors, a large tub, and a glass shower. Two additional bedrooms—each with walk-in closets—share a stylish updated bathroom. Thoughtful built-ins throughout add charm and storage.The fully developed basement includes two more bedrooms, a 3-piece bathroom, a cozy family room wi th gas fireplace, a wet bar, new plush carpet, and plenty of storage, ideal for teens, guests, or multigenerational living.The front and back yards are filled with mature perennials, including hostas and ferns. The backyard retreat features a large deck with storage underneath, a custom stone patio, and beautiful park views.Recent updates include full Poly B replacement (2021), new lighting and fans, fresh interior paint, furnace (2022), hot water tank (2020), water softener (2021), main floor gas fireplace (2024), roof (2010), and updated windows.This turnkey home blends thoughtful upgrades, serene outdoor space, and a prime location. Don’t miss the chance to make 103 Diamond Court your forever home. (id:60626)
RE/MAX Realty Professionals
2505 Esprit Drive
Ottawa, Ontario
The Fairbank's unique design includes a sunken family room with 11' ceilings opening to the second floor. The main floor includes a mudroom off the garage and a formal dining room ideal for hosting. Upstairs to the 2nd level you will also find 3 generous sized bedrooms including the primary bedroom with ensuite bath and walk in closet. Finished basement rec room for added space! Backing onto greenspace, no immediate rear neighbours! Avalon Vista is conveniently situated near Tenth Line Road - steps away from green space, future transit, and established amenities of our master-planned Avalon community. Avalon Vista boasts an existing community pond, multi-use pathways, nearby future parks, and everyday conveniences. December 16th 2025 occupancy. (id:60626)
Royal LePage Team Realty
4618 72 Street Nw
Calgary, Alberta
Welcome to 4618 72 ST NW! This should not only be in the most beautiful homes magazine, but it should be the one on the cover! You will be very impressed, as it's even better than buying brand new!! This meticulously maintained and beautifully finished two-storey built in 2022 comes with a legal 2 bedroom basement suite, an insulated and heated garage and is just steps from the Bow River and Bowmont Pathways located on a quiet street. Take advantage of what the current owner have invested into this property, with stunning landscaping and a dream deck and patio area in the backyard. Air conditioning, high end window coverings and several smart built-ins, of which you won't find when buying new. The legal basement suite has been rented as an air BnB and could be sold fully furnished. Currently the long term tenant pays $2,000 / month including utilities and lease ends August 31, 2025. As you enter this lovely home you will be greeted by modern engineered hardwood flooring, soaring 10' ceilings and beautiful designer finishes thru-out. Perfect home for family living and entertaining with it's well lit dining area, massive centre island with stainless steel appliances including a gas range, a coffee / wine bar with several built-ins, lots of pantry storage, a large living room with cozy high end fireplace, which leads out to the beautiful backyard thru massive patio doors. A large mudroom with additional storage, bench seating and a powder room off the rear entrance complete the main floor, perfect for your everyday needs. The upper level boasts 3 bedrooms, a large middle bonus room with an amazing skylight, separate laundry room with sink & additional storage, plus another full bathroom. The primary bedroom is a true retreat with vaulted ceilings, barn door for decor, large walk-in closet and a spectacular 5 piece ensuite with deep soaker tub. The 2 bedroom + den basement suite is no slouch either, featuring luxury vinyl plank thru-out, stainless steel appliances and is a perfect mortgage helper. The stunning backyard will leave you speechless and truly can be enjoyed as a maintenance free sunny backyard for years to come. If your looking for a newer home, add this one to your list, you will not be disappointed! Excellent location as you are walking distance to Bowmont Park and Bow river pathways, 10 mins to the Children's and Foothills Hospitals, Close proximity to Sait and U of C, less than 20 mins to downtown and excellent access out West to the Mountains. Call your favorite realtor today to view this beautiful and elegant home! (id:60626)
RE/MAX House Of Real Estate
52 Heming Trail
Hamilton, Ontario
Beautiful stunning ravine lot home built by Rosehaven, Three spacious and bright bedrooms and three bathrooms, this home features a bright and airy layout with 9-foot ceilings on the main floor. New LED ceiling light throughout. The open-concept kitchen and great room showcase beautiful hardwood flooring in the dining and living areas, while the kitchen features sleek modern cabinetry, quartz countertop, and ceramic tile flooring in the eat-in breakfast area. Upstairs, the luxurious master suite includes a standalone tub, a separate standup glass shower, and a walk-in closet. Large windows throughout fill the home with natural light, while the cozy natural gas fireplace and fenced backyard backing onto green space create a serene retreat. This home is ideally located within walking distance to schools and parks, and just minutes from Hwy 403 and the Lincoln M. Alexander Parkway, offering easy access to all amenities. True gem in the area! (id:60626)
Right At Home Realty
52 Heming Trail
Ancaster, Ontario
Beautiful stunning ravine lot home built by Rosehaven, Three spacious and bright bedrooms and three bathrooms, this home features a bright and airy layout with 9-foot ceilings on the main floor. New LED ceiling light throughout. The open-concept kitchen and great room showcase beautiful hardwood flooring in the dining and living areas, while the kitchen features sleek modern cabinetry, quartz countertop, and ceramic tile flooring in the eat-in breakfast area. Upstairs, the luxurious master suite includes a standalone tub, a separate standup glass shower, and a walk-in closet. Large windows throughout fill the home with natural light, while the cozy natural gas fireplace and fenced backyard backing onto green space create a serene retreat. This home is ideally located within walking distance to schools and parks, and just minutes from Hwy 403 and the Lincoln M. Alexander Parkway, offering easy access to all amenities. True gem in the area! (id:60626)
Right At Home Realty Brokerage
115475 27/28 Side Road
East Luther Grand Valley, Ontario
Escape to the countryside in this beautifully maintained raised bungalow sitting on over an acre of private, tree-lined land. Enjoy sweeping panoramic views, majestic sunsets, and over 1500 sq ft of sun-soaked living space highlighted by vaulted ceilings and 4 upgraded skylights (2024). The oversized chefs kitchen offers endless prep space, cabinetry and a breakfast bar -- providing clear sightlines across the boundless open fields. Walk out from the dining area to your spacious backyard deck, perfect for BBQs and entertaining family and friends well into the night. Professionally renovated bathrooms include a stunning 4pc primary ensuite with glass rainfall shower and a stylish new main bath with honeycomb tile and full tub + shower. A 3rd full 4pc bathroom tucked off the foyer adds flexibility for guests and family. Gleaming hardwood floors lead to 3 large bedrooms, while the bright lower level offers endless possibilities with oversized aboveground windows; it feels like an extension of the main floor. A fully paved picturesque, tree-lined driveway that holds 10 cars, plus a 2-car garage with workshop space and separate entrance for seamless winter transitions. No neighbours in sight, yet close to Orangeville, Shelburne, Grand Valley, groceries, schools, parks and Luther Marsh Conservation Area. Now's your chance to slow down, stretch out, and enjoy the fresh country air. Take a deep breath. This is what home is supposed to feel like. (id:60626)
RE/MAX Realty Services Inc.
518 Dalewood Crescent
Ottawa, Ontario
Welcome to this beautifully updated 4-bedroom, 3-bathroom home, ideally located in one of the area's most desirable communities. Featuring a double car garage and a thoughtfully designed layout, this property is perfect for growing families and professionals alike. The main floor offers an impressive and inviting living space with new flooring, a cozy fireplace, and an abundance of natural light. At the heart of the home is the chefs kitchen, complete with a brand-new island, extensive cabinetry and counter space, stainless steel appliances, and a coffee station perfect for morning routines and entertaining. A bright and functional home office, an ideal work-from-home setup. Also on this level is a beautifully finished powder room and a spacious laundry room for added convenience. Upstairs, retreat to the primary suite featuring a walk-in closet and a luxurious 4-piece ensuite bath. The second level also offers three additional generously sized bedrooms, along with a Jack & Jill 4-piece bathroom, ideal for family living. The newly finished lower level presents endless possibilities with ample space for a family room, home gym, or recreation area. Step outside to enjoy the stunningly landscaped backyard, complete with a stone patio and a fully fenced, hedged yard offering privacy and tranquility perfect for summer entertaining or peaceful evenings at home. Don't miss the opportunity to own this exceptional property in a prime location. Book your private showing! (id:60626)
Trinitystone Realty Inc.
4693 Kurtz Road
Burlington, Ontario
Welcome to this beautifully maintained 3-bedroom semi-detached home nestled on a quiet, family-friendly street in the heart of Alton Village.Built by Fernbrook Homes, this gem boasts 9-ft ceilings on the main floor, creating an airy and inviting atmosphere.Step into the cozy living room, perfect for relaxing evenings, and enjoy the open-concept kitchen with an eat-in area, ideal for family meals. Sliding doors lead to your low-maintenance backyard, featuring a composite deck that steps down to a professionally landscaped patio with paving stones and a dedicated planting area offering both charm and functionality. Upstairs, the spacious primary suite features a walk-in closet and a private 4 piece ensuite.Two additional generously sized bedrooms and a 4 piece bathroom complete the second floor. The unfinished basement provides endless possibilities with a roughed-in bathroom and a cold cellar, ready for your personal touch. Key Features include : Hardwood floors and California shutters throughout. Brick and Stone skirting for timeless curb appeal, Natural gas BBQ line for summer entertaining, inside garage access and garage door opener. Updates include: Furnace (2023) and Roof (2022). Located just steps from top-rated schools, parks, shopping and easy access to the 407, the home is truly in a prime location. Do not miss this incredible opportunity - schedule your showing today. (id:60626)
Exp Realty
4693 Kurtz Road
Burlington, Ontario
Welcome to this beautifully maintained 3-bedroom semi-detached home nestled on a quiet, family-friendly street in the heart of Alton Village.Built by Fernbrook Homes, this gem boasts 9-ft ceilings on the main floor, creating an airy and inviting atmosphere.Step into the cozy living room, perfect for relaxing evenings, and enjoy the open-concept kitchen with an eat-in area, ideal for family meals. Sliding doors lead to your low-maintenance backyard, featuring a composite deck that steps down to a professionally landscaped patio with paving stones and a dedicated planting area offering both charm and functionality. Upstairs, the spacious primary suite features a walk-in closet and a private 4 piece ensuite.Two additional generously sized bedrooms and a 4 piece bathroom complete the second floor. The unfinished basement provides endless possibilities with a roughed-in bathroom and a cold cellar, ready for your personal touch. Key Features include : Hardwood floors and California shutters throughout. Brick and Stone skirting for timeless curb appeal, Natural gas BBQ line for summer entertaining, inside garage access and garage door opener. Updates include: Furnace (2023) and Roof (2022). Located just steps from top-rated schools, parks, shopping and easy access to the 407, the home is truly in a prime location. Do not miss this incredible opportunity - schedule your showing today. (id:60626)
Exp Realty
14 Senator Drive
St. Catharines, Ontario
Welcome to 14 Senator Drive. Located directly across from Power Glen Park, this beautifully updated family home offers 4+1 bedrooms and exceptional indoor-outdoor living. Inside, you'll find a well designed layout that includes a sunken family room featuring a gas fireplace, a formal living and dining room, and a bright and updated kitchen (2021) with quartz countertops, a center island, pot lighting, and stainless-steel appliances. Step out from the kitchen through garden doors onto a brand new deck that overlooks a fully fenced backyard featuring a heated saltwater pool, hot tub, and garden shed, perfect for summer entertaining. The main floor also includes a stylish updated powder room, a mudroom off of the garage, and luxury vinyl plank throughout, with stylish carpeting on the stairs. Upstairs, the spacious primary bedroom includes a walk-in closet and private ensuite. The finished basement offers a rec room, a versatile 5th bedroom, office, or workout space, along with a 3-piece bathroom and a large laundry room. This is a wonderful opportunity in a sought-after neighborhood near parks, schools, and all amenities. (id:60626)
Boldt Realty Inc.
66 Jennifer Road
London North, Ontario
Move in for the 1st week of school! This well-maintained one-owner home in popular Jack Chambers school area has so much to offer starting with great curb appeal & a large covered front porch. A sweeping staircase & gleaming white tile floors greet you in the spacious foyer. Main floor includes big,bright living & dining rooms with engineered hardwood floors.Plenty of space for all your family gatherings & entertaining! Enjoy the convenience of the main floor office. Beautifully updated kitchen has cherry cabinetry, hard surface countertops & tile backsplash, plenty of cupboards including pantry, built-in bar & double oven slide-in range (2023).The adjoining family room features custom built-in cabinetry, electric fireplace & wall mount for your TV. The main level is completed by an updated 2-pc bath & large laundry/mudroom with access to the over-size (17 x 26) garage.The washer is commercial grade (2022).Upstairs you will find an inviting primary suite with his & hers closets.Hers is a walk-in! The updated ensuite bath has a relaxing soaker tub & Bathfiitter shower (2022).Non-slip luxury vinyl flooring has been installed in both upstairs baths.Also on this level are 3 more generous bedrooms.Down on the lower level, there is a huge fully finished basement currently used as a playroom, games room complete with kitchenette, reading area & a study nook. There is a 2-pc bath, utility/storage room & many built-in storage cupboards & closets. The exterior has been well maintained & updated.The roof (2017) has 25 yr shingles. Most windows are double-hung NorthStar tilt windows for fast & easy cleaning.The attractive front door (2023) features beautiful sidelite windows that open! Imagine your summer evenings bug-free on the 2 tiered deck in your screened in gazebo and included gas BBQ (2021). No more propane tanks required. Located close to all the amenities including Masonville Mall, University Hospital & Western University. This much loved family home could be yours! (id:60626)
Sutton Group - Select Realty
260 O'dette Road
Peterborough West, Ontario
Located in a unique west end enclave at the City's edge, this all brick 2 story executive is ready for the next family to move in and call it home! Sited on a premium pie lot in a peaceful cul-de-sac this gorgeous home exudes incredible comfort boasting 5 bedrooms and 4 washrooms, uncomplicated layout with a pleasing flow. Exotic hardwood, durable luxury vinyl plank and natural slate tile in all the right places. Conscientious upgrades of extra attic insulation, triple pane windows/patios 2020/2021 and Furnace & AC 2023 provide worry free efficiency for years to come. Main level welcomes an inviting space with kitchen open to great room, walkout onto a large deck, a separate dining room and a convenient 2pc powder room. Upper level retreats to a large primary w/4pc ensuite, 3 more bedrooms and a 4pc washroom. Lower level enjoys a completed space w/walkout to a lovely rear yard. Close proximity to everyday convenience! Exceptional neighborhood adored by families, exec's and retirees alike! Must be seen in person to appreciate. NG hookup for BBQ on Deck. 200 amp panel. Roof approx. 8yrs(40/50yr shingles). Interior/Exterior LED lighting. Built in 2004 (No Sign on Property) (id:60626)
Ici Source Real Asset Services Inc.
Th9 3450 Whittier Ave
Saanich, British Columbia
Display Home located at 3421 Harriet Rd at TH#1. Move in ready! Greyson, featured in the Abstract Townhome Collection, is a community of traditional townhomes nestled away in Victoria’s burgeoning Uptown neighbourhood. This elegant 3 Bed, 3.5 Bath home offers 1,433 sq ft of living space with 9’ ceilings, generous windows & natural colours to embody a sense of ease & welcome. The gourmet kitchen showcases two-tone shaker-style matte white & slab style brushed oak cabinetry, quartz countertops and island, stainless steel appliance package, built-in full height pantry and desk. Spacious dining area is perfect for hosting friends and family. Each home is thoughtfully designed to balance the ideals of connection and privacy, featuring individual balconies & welcoming patios separated by white picket fences and lush landscaping. All homes include EV ready garage and are equipped with rough-in for AC and future solar power. Nestled away in a lush residential setting, where great parks, schools & shopping are moments away. Price + GST (first-time buyers are eligible for a rebate) (id:60626)
Newport Realty Ltd.
1126 Chateau Place
Port Moody, British Columbia
Beautifully RENOVATED 3bdrm & 2bath townhouse in FAMILY FRIENDLY College Park. The corner unit with a spacious & ergonomic layout has been tastefully renovated (2022) with HIGH-END FINISHES, including open-concept kitchen with stainless-steel appliances (double-door fridge with touchscreen, wine cooler, quartz countertops, custom-designed kitchen cabinets, & much more). RECENT UPDATES (2022): hot water tank, plumbing and light fixtures, flooring throughout - the list goes on! Great outdoor space with deck overlooking greenbelt. Close to all transportation, bus station, SkyTrain, West Coast Express, restaurants, Glenayre Community Centre, Burnaby Mountain biking & hiking trails, reputable schools such as Dr. Charles Best Secondary School. (id:60626)
Keller Williams Ocean Realty
174 Sawgrass Drive
Oakfield, Nova Scotia
Tucked into the trees of Oakfield Woods, this property offers the rare combination of custom, high-end construction in a quiet, established neighbourhood. Warm, refined, and beautifully customized, this 3-year-young home is a breath of fresh airwhere timeless finishes, natural surroundings, and thoughtful design come together to create a place that just feels good to be in. From the creamy white exterior and covered porches to the rich textures inside, every inch invites you to settle in and stay awhile. Step into the main living space, where oversized windows frame leafy views and fill the home with natural light. The kitchen anchors the room with warm neutral tones, veined quartz, artisan tile, and a statement islanddesigned as much for daily function as for gathering. Its a space that invites connection, whether you're hosting friends or catching up over a quiet weeknight dinner. The living room is equally inviting, with a propane fireplace and wood built-ins that bring both character and comfort. Upstairs, the primary bedroom invites quiet mornings and slow Sunday starts, with a custom walk-in closet and an ensuite that blends beauty and functioncomplete with soaker tub, full-wall tile, and a sense of calm that lingers. Two additional bedrooms and a spacious main bath offer room to grow, while the upper-level laundry adds ease to daily routines. A main-floor office and garage-entry mudroom add function without sacrificing style. A portion of the garage has been transformed into a stylish, finished salonperfect for a home business, creative studio, or private workspace. And with a 1,287 sq. ft. unfinished basement already roughed in for a bathroom, there's plenty of room to expandwhen and how you choose. Step outside to a flat, tree-lined backyardideal for play or future landscaping. Whether you're paddling nearby lakes, hitting local trails, or sipping coffee on the covered deck, life in Oakfield balances comfort, connection, and countryside (id:60626)
Parachute Realty
3 Orr Street
Stratford, Ontario
Welcome to this meticulously crafted residence by Pinnacle Quality Homes, sitting on a premium corner lot in one of Stratford's most desirable neighbourhoods and offering 2500 sq ft of finished living space. The heart of the home is the open-concept kitchen, featuring stone countertops, a chic tile backsplash, and ample prep and storage space. It flows seamlessly into the dining area and living room, where a cozy gas fireplace creates a warm and inviting atmosphere. Step through the sliding doors to enjoy a wrap-around deck, perfect for summer gatherings. The fully fenced backyard includes a natural gas BBQ hookup and a relaxing hot tub, offering a private outdoor retreat for entertaining or quiet evenings under the stars. Upstairs, you'll find four generously sized bedrooms, including a spacious primary suite with a walk-in closet and a luxurious 5-piece ensuite featuring a glass-enclosed shower and an oversized soaking tub. The finished basement adds an additional 750 sq ft of living space, complete with a built-in projector, drop-down screen, and a convenient 2-piece washroom. Additional highlights include main floor laundry/mud room, a two-car garage, a private driveway, and close proximity to parks, schools, and the Stratford Agriplex, with access to community events, sports, and a weekly market. Don't miss your chance to own this exceptional home in a vibrant, family-friendly neighbourhood. Contact your REALTOR today to book your private showing. (id:60626)
Streetcity Realty Inc.
20 Lowes Hill Circle
Caledon, Ontario
Step into this elegantly upgraded semi-detached home, offering approximately 2,000 sq ft of stylish and functional living space in a highly sought-after Caledon neighbourhood.Hardwood floors and pot lights run throughout, creating a warm, upscale atmosphere. The open-concept main floor features a contemporary kitchen with quartz countertops, sleek cabinetry, stainless steel appliances, and a spacious eat-in island perfect for both everyday living and entertaining. The living room is anchored by a striking feature wall with built-in shelving and a fireplace, combining comfort and modern design.Enjoy seamless indoor-outdoor living with a walkout to a private balcony from the dining area, ideal for morning coffee or evening wind-downs.This home offers 3 generously sized bedrooms and 4 bathrooms (2 half), each thoughtfully designed and finished with upgraded quartz countertops for a cohesive, luxurious feel. The primary suite includes its own private ensuite for added comfort.A flexible main-floor space provides the perfect setting for a home office or den. Additional highlights include a dedicated laundry room, direct interior access from the single-car garage, and parking for two additional vehicles on the driveway.Conveniently located near parks, top-rated schools, shopping, and transit, this home effortlessly combines elegance, function, and everyday convenience. (id:60626)
International Realty Firm
101 Prince Charles Crescent
Woodstock, Ontario
Welcome to this beautifully designed home, perfectly situated in a charming neighborhood in Woodstock. Offering 4 spacious bedrooms and 5 bathrooms, each bedroom has its own private ensuite, ensuring both comfort and luxury. The home features hardwood flooring, elegant oak stairs, and upgraded tiles, all guiding you through an open-concept layout tailored for modern living. The gourmet kitchen boasts sleek Quartz countertops, stainless steel appliances, and a separate dining area ideal for hosting guests. In addition, the home includes both a separate living room and dining room. Filled with natural light throughout, this home creates a welcoming atmosphere at every turn. The large backyard is perfect for kids to play or for gardening, while the convenient second-floor laundry room adds ease to daily living. Located near transit, plazas, a conservation area, community center, future school, place of worship, parks, and other amenities, this home is ready for you to make it your own. (id:60626)
Luxe Home Town Realty Inc.
58 Cottonwood Street
Waterford, Ontario
Discover this quality-built, custom bungalow located in the picturesque and peaceful town of Waterford. Offering over 3,100 sq. ft. of beautifully finished living space, this home combines timeless elegance with thoughtful functionality, ideal for families, retirees, or multi-generational living. The bright and spacious open-concept main floor features a large white kitchen with granite counters, SS appliances and ample space for a dining table. Enjoy a spacious living room with a cozy double sided fireplace with doors to a gorgeous sunroom, perfect for enjoying your morning coffee or relaxing while overlooking the fully fenced backyard. Enjoy 3 bedrooms, a den or formal dining room, and 3 full bathrooms. The primary suite is a serene retreat with a luxurious 5-piece ensuite and ample closet space. Step outside to a professionally landscaped yard complete with a patio, large shed, and cozy firepit area—ideal for entertaining or quiet evenings under the stars. The professionally finished basement offers excellent in-law potential with 2 additional bedrooms, a 4-piece bathroom, and abundant space ready for a future kitchen setup. Additional features include: stunning hardwood floors, 9 ft. ceilings, main floor laundry with garage access, covered front porch, double garage & 4-car driveway parking. Located on a quiet street in a family-friendly neighbourhood. This home is a rare gem with room for everyone and every lifestyle. Book your private showing today and experience the best of Waterford living. (id:60626)
Royal LePage State Realty Inc.
890 Canyon Creek Road
Golden, British Columbia
Visit REALTOR website for additional information. Peaceful country living in Nicholson, just south of Golden, surrounded by views of the Selkirk, Rocky Mountains & the Columbia Wetlands. This unique property is just minutes from Kootenay & Yoho National Parks & Kicking Horse Mountain Resort. Outdoor enthusiasts will love the nearby opportunities for skiing, biking, snowmobiling, fishing, & golfing. The main home offers 2 bedrooms, 2 baths, & over 940 sq ft of cozy living space, plus a finished basement with a family room & extra bedroom. A standout 800 sq ft heated workshop provides plenty of space for gear or hobbies, while a detached secondary dwelling with 2 bedrooms & 1 bath offers rental income or guest accommodations. With natural landscaping, ample parking, & local amenities nearby, this property is a perfect mix of lifestyle & investment potential. (id:60626)
Pg Direct Realty Ltd.
5409 Hwy 97 Highway
Falkland, British Columbia
Don't let the Highway address fool you! This quaint and peaceful home is situated at the end of a long driveway set well back from the Highway and set on the right side of the tracks. Cozy rancher with basement offers a large living area, 3 good sized bedrooms and a bright eat-in kitchen where you can enjoy morning coffee and beautiful mountain and river views. There's a great screened in porch to beat the bugs and an additional hobby/flex room on the main before you head down to the basement. There is hook-up for 2 laundry's, a dog wash already set up and loads of storage. A new certified pellet stove supplements the heat pump on the cold winter days and bonus air conditioning in the summer months! Outside you can putter around in your 24'x24' detached garage and an additional 40'x42' metal clad shop that includes a hoist and RV storage. Great water with 2 wells 90+ gpm, water and sani-dump for your RV. Two titles - 1 is 7.5 acres; balance of acres in 2nd title. ATV, mountain bike or trail ride the treed acres & garden, graze your animals & keep your chickens on the balance! Just minutes outside of Falkland & 25 min. into downtown Vernon. Lots to offer a variety of lifestyles in this affordable, tidy acreage! (id:60626)
Royal LePage Downtown Realty
206, 1053 10 Street Sw
Calgary, Alberta
Click brochure link for more details** Vantage Pointe is a commercial/residential condominium buildinglocated in the Beltline neighbourhood of Calgary. The central locationis steps away from restaurants, shops, and amenities includingCalgary Co-op, Donna Mac, South Silk Road Chinese Restaurant,and Cinnamon Indian Cuisine. The building is four blocks from thedowntown core and three blocks from the LRT line. The unit featuresan exclusive entrance off of 10th Street, complete with exteriorsignage and a large east facing patio. (id:60626)
Honestdoor Inc.
772 Cappamore Drive
Ottawa, Ontario
Exquisite Designer Home with Exceptional Craftsmanship. Redefining upscale living, this extraordinary home boasts over $90K in premium enhancements, setting a new standard for luxury. The main level features: Colefax & Fowler premium wallpaper for a sophisticated touch. Chic fireplace with designer tile from EuroTile. A gourmet kitchen showcases contrasting cream extended cabinetry, an elegant patterned backsplash, top-of-the-line stainless steel appliances, and a countertop from Silestone, carried by Consentino from Italy. 9' smooth ceilings with pot lights throughout, creating an airy, bright atmosphere. Gleaming hardwood and tile flooring complemented the main floor. A beautifully crafted hardwood staircase. A fully PVC-fenced yard for added privacy. Upstairs, discover 4 generously sized bedrooms, including a luxurious primary suite with designer wallpaper, a 5-piece spa-like ensuite, and trendy double sinks with extended Silestone quartz countertops in both bathrooms. The Well-designed basement is expertly framed. Elevate your lifestyle with this tastefully curated home, near schools, parks, transit, shops, Minto Recreation Centre, and more! Located close to top-rated schools, parks, Minto Rec Centre, shopping, and the future 416/Barnsdale interchange - cutting downtown commute, a hub of opportunities.* One of the sellers, an interior designer, is offering a free basement design to help maximize space and tailor it to the buyer's needs* (id:60626)
Solid Rock Realty
1650 Coyote Road
Williams Lake, British Columbia
Breathtaking 25-acre property located just 10 kms from Williams Lake! This stunning property spans across two titles, with full fencing, a private driveway and hobby farm areas. The unique 7 bed, 3 bath home is ideal for families, featuring a large foyer, open concept country kitchen, and spacious living room. The primary bedroom has a wonderous layout, with access to an unique loft space. Step outside to enjoy the full-length covered porch, multiple yard spaces, gardens and picturesque pond. Complete with animal pens, barns, a high producing well and a detached workshop. Stepping onto this property immediately feels like home. (id:60626)
RE/MAX Williams Lake Realty
36 Woodland Walk
Southwold, Ontario
CUSTOM HOME IN TALBOTVILLE MEADOWS, THE NEWEST PREMIUM SUBDIVISION IN TALBOTVILLE!! Patzer Homes is proud to present this custom-built 2,219 sq.ft. "NIAGARA" executive home. The main floor features an open concept kitchen which opens to the dinette and a large open great room. Enjoy a formal dining room off the kitchen that could also be used as a home office. 2pc bath and inside entry from the garage to the mudroom/laundry. The 2nd floor will boast 4 spacious bedrooms with a large 5 pc bathroom. Dream primary suite with an additional 5pc en-suite and a walk-in closet. TO BE BUILT. VARIOUS DESIGNS AVAILABLE. OTHER LOTS TO CHOOSE FROM WITH MANY CUSTOM OPTIONS (id:60626)
Blue Forest Realty Inc.
112 Farlain Lake Road E
Tiny, Ontario
Turnkey Cottage with Incredible Waterfront Lot on Farlain Lake! This rare offering features nearly half an acre (.471 acres) of sun-drenched, private land with approx. 100 feet of sandy shoreline. Bordering a .25-acre unopened road allowance, the lot offers added privacy and space. Enjoy all-day sun on the spacious dock, swim from your own sandy beach, and unwind in a peaceful, tree-lined setting. The turnkey main cottage features 3 bedrooms, 1.5 baths, and a bright, open-concept kitchen and living area. The upper level of the boathouse adds 2 more bedrooms and a half bath—perfect for hosting guests. Almost everything you see is included in the sale, so you can start enjoying cottage life right away. Equipped with high-speed Bell Fibe internet, a ductless heat pump/air conditioning unit in the great room, and electric baseboard heaters with dual-zone thermostat control, this property blends comfort and convenience. Currently a 3-season retreat with excellent potential for year-round use. Located just minutes from Awenda Provincial Park and Penetanguishene, this is a rare chance to own one of Farlain Lake’s most desirable waterfront lots. (id:60626)
RE/MAX Hallmark Chay Realty Brokerage
112 Farlain Lake Road E
Tiny, Ontario
Turnkey Cottage with Incredible Waterfront Lot on Farlain Lake! This rare offering features nearly half an acre (.471 acres) of sun-drenched, private land with approx. 100 feet of sandy shoreline. Bordering a .25-acre unopened road allowance, the lot offers added privacy and space. Enjoy all-day sun on the spacious dock, swim from your own sandy beach, and unwind in a peaceful, tree-lined setting. The turnkey main cottage features 3 bedrooms, 1.5 baths, and a bright, open-concept kitchen and living area. The upper level of the boathouse adds 2 more bedrooms and a half bath, perfect for hosting guests. Almost everything you see is included in the sale, so you can start enjoying cottage life right away. Equipped with high-speed Bell Fibe internet, a ductless heat pump/air conditioning unit in the great room, and electric baseboard heaters with dual-zone thermostat control, this property blends comfort and convenience. Currently a 3-season retreat with excellent potential for year-round use. Located just minutes from Awenda Provincial Park and Penetanguishene, this is a rare chance to own one of Farlain Lakes most desirable waterfront lots. (id:60626)
RE/MAX Hallmark Chay Realty
1495 & 1511 Carman Road
Quinte West, Ontario
Welcome to 1495 & 1511 Carman Road! Everyone loves a two-for-one deal. Here, two properties are being sold alongside each other- on one stands a stunning home boasting 4000+ sq/ft of finished living space, and the other contains a footprint for a potential future build. You'll be stunned by the exceptional custom woodworking, handcrafted tile accents, and beautiful modern kitchen in the existing one-of-a-kind home. Light - filled and spacious, the main living areas are designed for connection - perfect for entertaining or gathering with family. With five bedrooms, including a primary bedroom featuring bay windows, a walk-in-closet, a 3 piece cheater en-suit, this home blends charming historic elements with modern comfort. You'll be impressed by the home gym, climbing wall, and ample dry storage in the partially finished walk up basement- a rare luxury in a century home. No creepy cellars here! Outdoors, enjoy the quiet beauty of your own private swimming pond surrounded by trees - perfect for summer days and quiet mornings. Imagine sitting on the dock with a coffee in your hand, watching the sun rise over the forest bordering your property as a gentle breeze blows by. In addition to being situated on an idyllic slice of heaven, this beautiful home is large enough that it could potentially be divided into two units (buyer to verify), or enjoyed as-is. Dreaming about having your loved ones close by or bringing in some rental income? Here's your chance! (id:60626)
Royal LePage Proalliance Realty
66 Avenue 106 Street
Grande Prairie, Alberta
Dare to Dream? Your Opportunity Awaits!Introducing an exceptional serviced location in the heart of Grande Prairie, poised to become the next vibrant hub of activity. Strategically situated directly across from the Eastlink Centre and adjacent to the Four Points Sheraton, this prime property is surrounded by a wealth of shopping, dining, offices and entertainment options, making it an ideal investment opportunity.Imagine the possibilities! With zoning that could accommodate a restaurant, this location could be the perfect home for a beloved dining establishment—Picture the excitement of locals and visitors alike enjoying a fantastic meal just steps away.But that's not all. The proximity to the Eastlink Centre, two nearby schools, and a thriving residential community makes this site ideal for a supermarket, catering to the needs of families and workers in the area. Envision a stunning mixed-use apartment building of up to four stories, offering residents breathtaking views of the adjacent pond and expansive prairies. Swipe to discover the picturesque landscape that could be your backdrop!The potential doesn’t stop there—consider the opportunities for a childcare facility, health center, office buildings, or retail stores. The possibilities are limited only by your imagination!Contact a commercial realtor today to discuss how we can turn your vision into reality and elevate Grande Prairie to new heights of desirability and convenience. Let's make your dreams come true! (id:60626)
Sutton Group Grande Prairie Professionals
11 Bronte Road Unit# 103
Oakville, Ontario
Welcome to luxurious lakeside living in the prestigious Shores Condominium, nestled in the vibrant heart of downtown Bronte. This exceptional ground floor 1 bed + den, 2 full bath unit offers the perfect blend of elegance, space, and convenience—just steps from the lake, marina, restaurants and shopping. Soaring 11-foot ceilings create a bright and airy ambiance throughout, while the expansive private terrace/front yard offers a rare outdoor retreat—ideal for entertaining or enjoying morning coffee by the lake breeze. The versatile den with built in Murphy bed easily serves as a home office or guest space, and both full bathrooms are beautifully appointed. The open-concept kitchen and living area flow seamlessly with modern finishes and generous natural light. New light hardwood floors throughout, new high end LG appliances, and 2 owned lockers. Enjoy world-class building amenities, including; Rooftop Pool, Deck & Garden with panoramic lake views, Gym & Yoga Room, Games Room with Billiards, Guest Suite, Secure Underground Visitor Parking. (id:60626)
Royal LePage Burloak Real Estate Services
1352 Davis Loop
Innisfil, Ontario
Spacious 3 Bedroom, 3 Bathroom Balllymore Home With 75K In Stunning Upgrades At Harbourview. 2063 Square Feet, 9 Foot Ceilings & Upgrades Galore. Vintage 5" Wirebrushed Hardwood Throughout, Upgraded Tiling, Pot Lights, Backsplash, Quartz Counters & More. Open Concept Living Room With Fully Upgraded Kitchen, Breakfast Area & Walkout. Second Floor Laundry Room & Huge Primary Bedroom. Walking Distance To The Lake. Short Drive to Innisfil Beach & Easy Access to Hwy 400. (id:60626)
Century 21 Parkland Ltd.
569 Reeves Way Boulevard
Whitchurch-Stouffville, Ontario
Welcome To This Beautifully Upgraded Premium End-Unit Townhouse Backing Onto One Of Stouffville's Most Beautiful Natural Landscapes. Step Into Your Open-Concept Main Floor Flooded With Natural Light And A Welcoming Living/Dining Room. The Heart Of The Home Is The Newly Renovated Eat-In Chefs Kitchen Fully Equipped With An Expansive Built-In Pantry, Huge Island With Seating, And A Walkout To Your Large, Fully-Fenced Backyard Overlooking A Unique Water Feature-Perfect For Entertaining, Everyday Living, Family Gatherings, Or Simply Relaxing In The Sun. As You Move Upstairs You Can Unwind In The Massive Primary Bedroom That Comfortably Fits A King-Sized Bed, Large Walk-In Closet, And A Luxurious 4-Piece Ensuite With A Soaker Tub And A Stand-Up Shower. Wake Up To The Stunning Serene Water View Right Outside Your Window In Your Own Private Oasis. The Second Bedroom Also Fits A King Bed, Making It Perfect For Guests And Extended Family. The Basement Features High Ceilings, Ample Storage Space, and Two Rooms That Were Previously Used As An Office And Bedroom, A Full Bathroom, And An Additional Living Space. This Mostly Detached Townhome Offers A Rare Combination Of Space, Privacy, And Beauty In A Sought-After Family-Friendly Neighbourhood. Not To Mention It Is In A Premium Location Close To Schools, Parks, Shopping, And The GO Train. Don't Miss Your Chance To Make It Yours! (id:60626)
RE/MAX Hallmark Realty Ltd.


