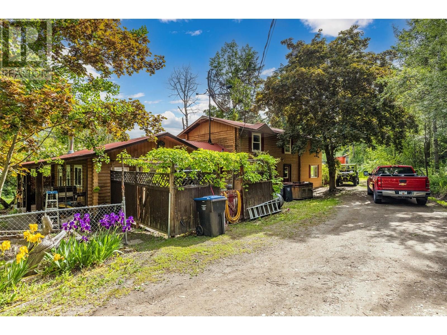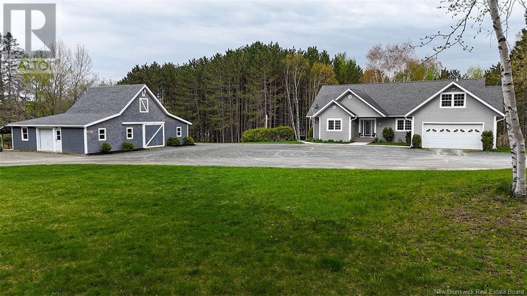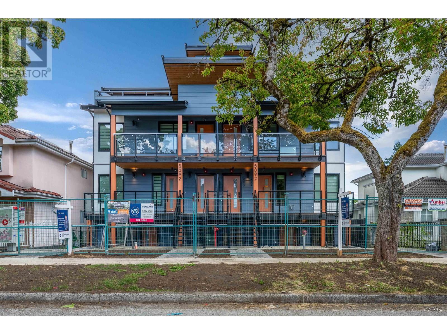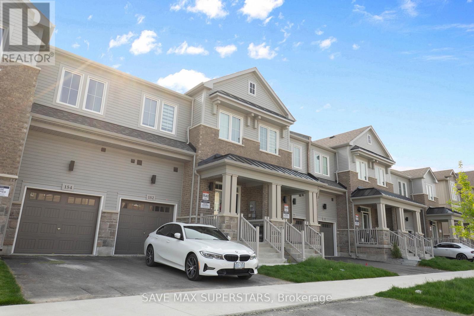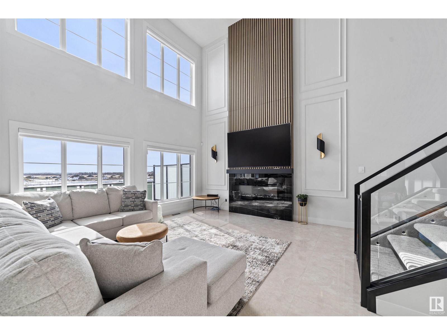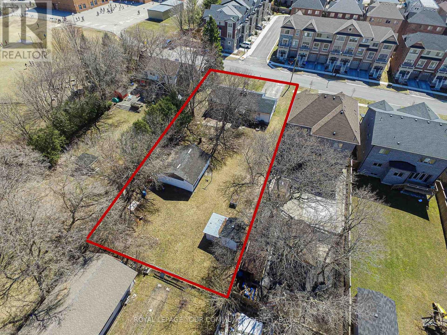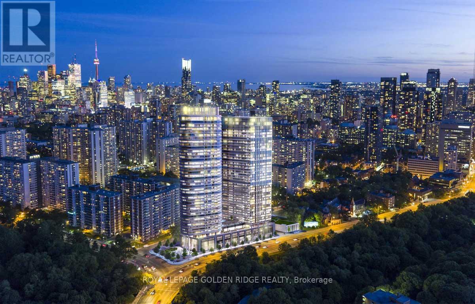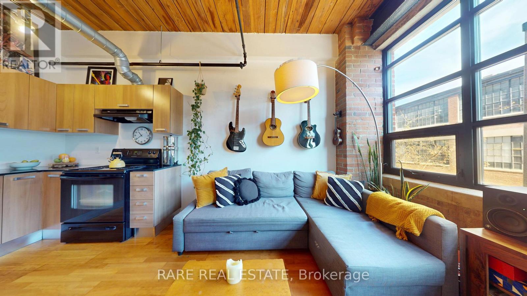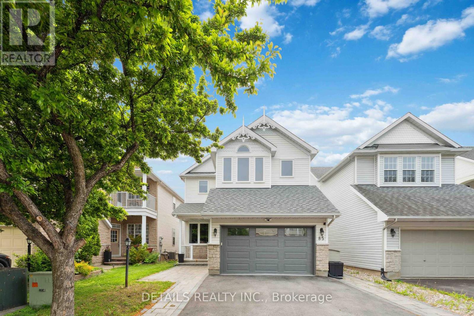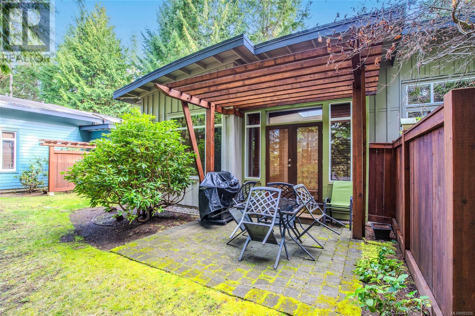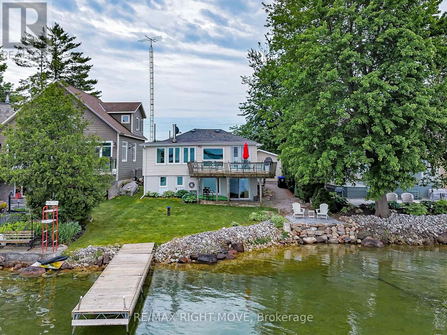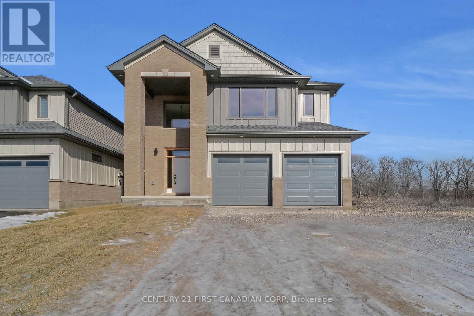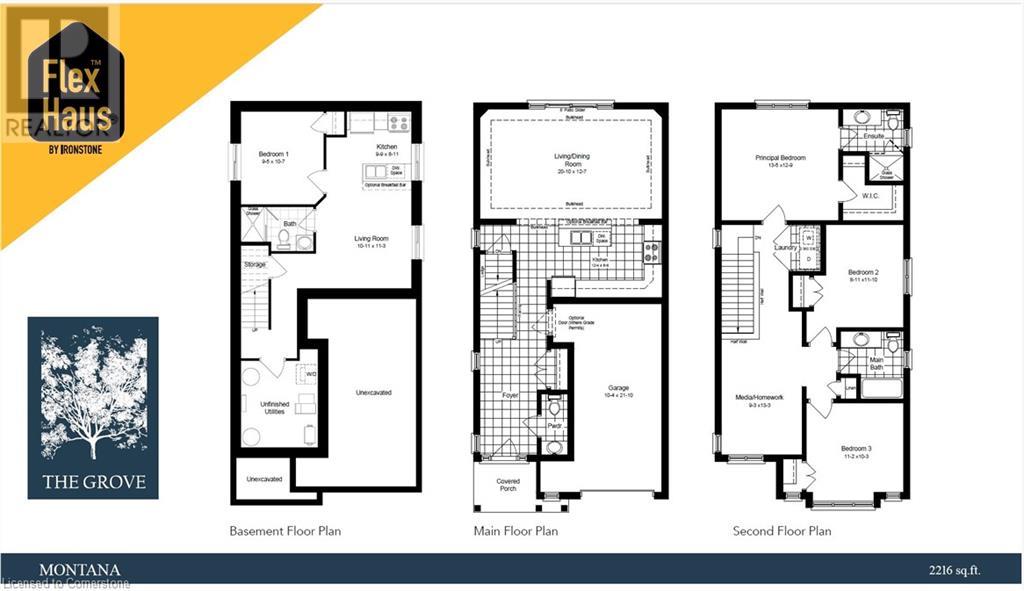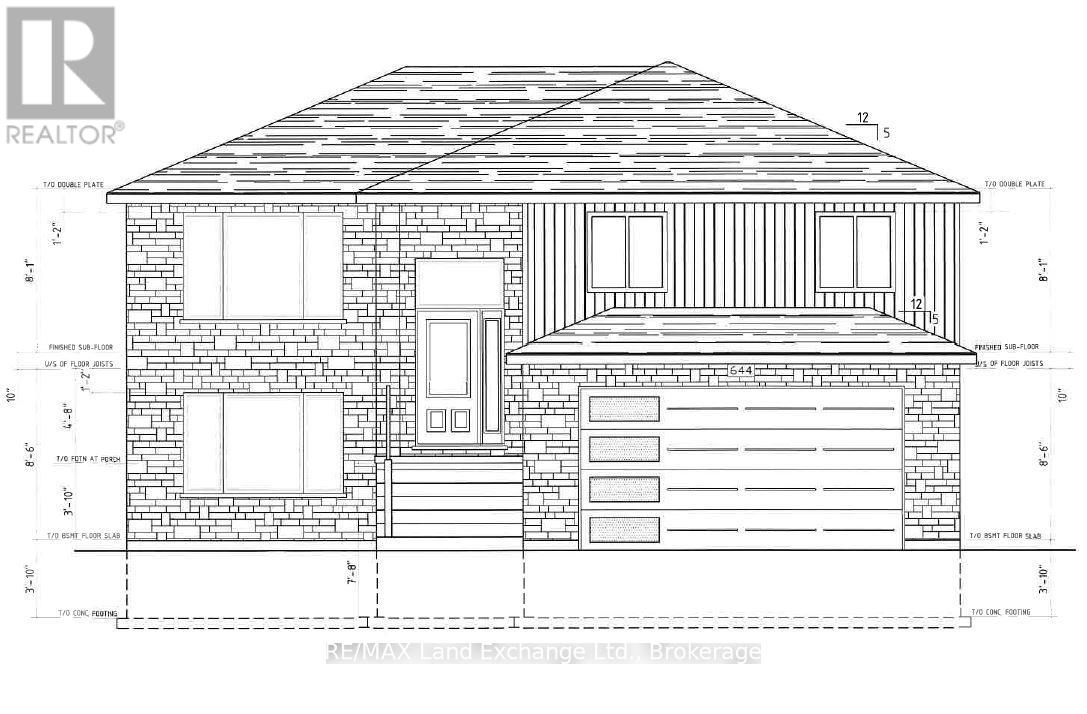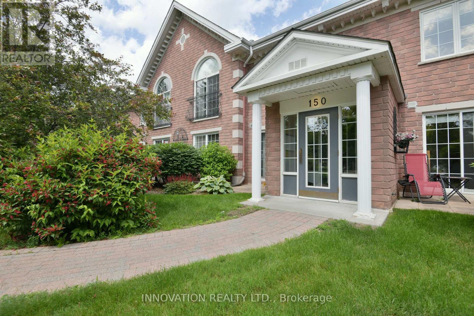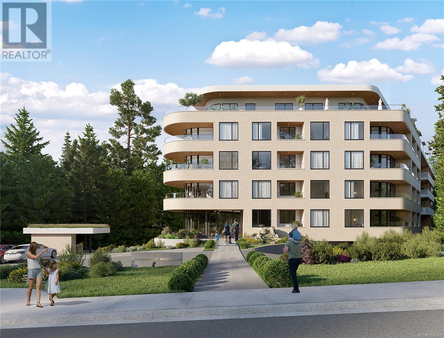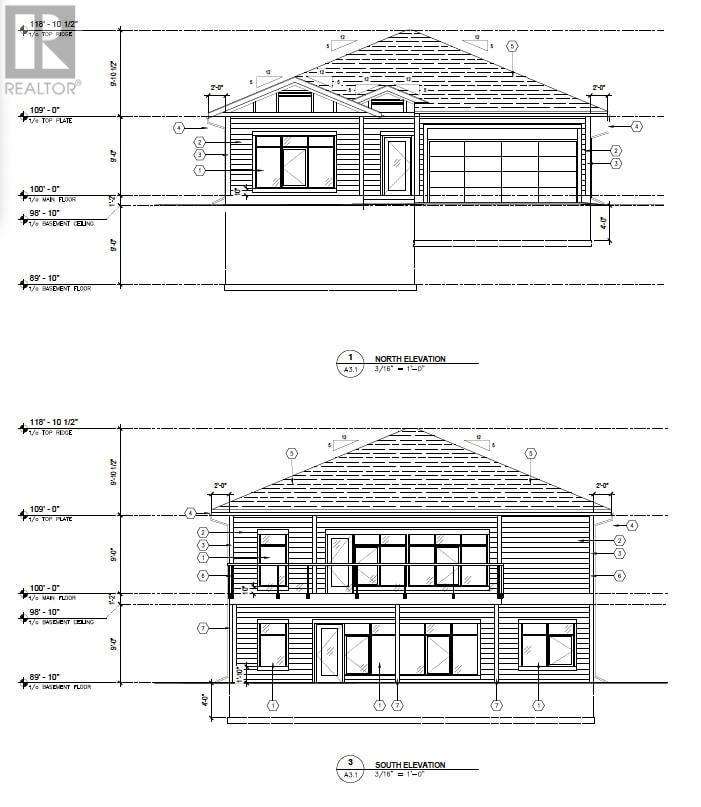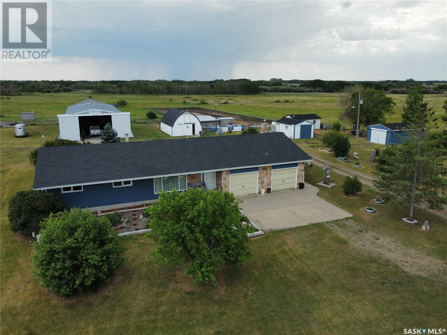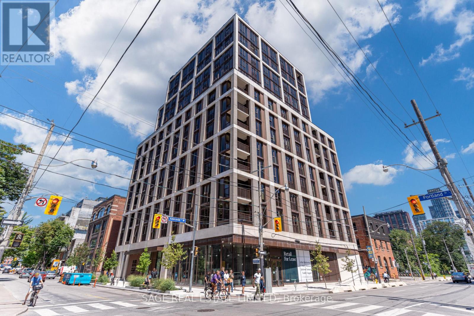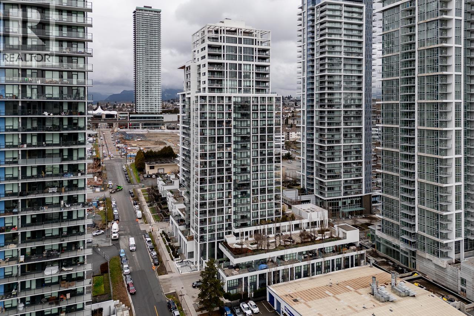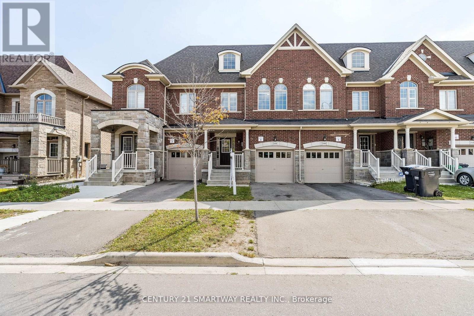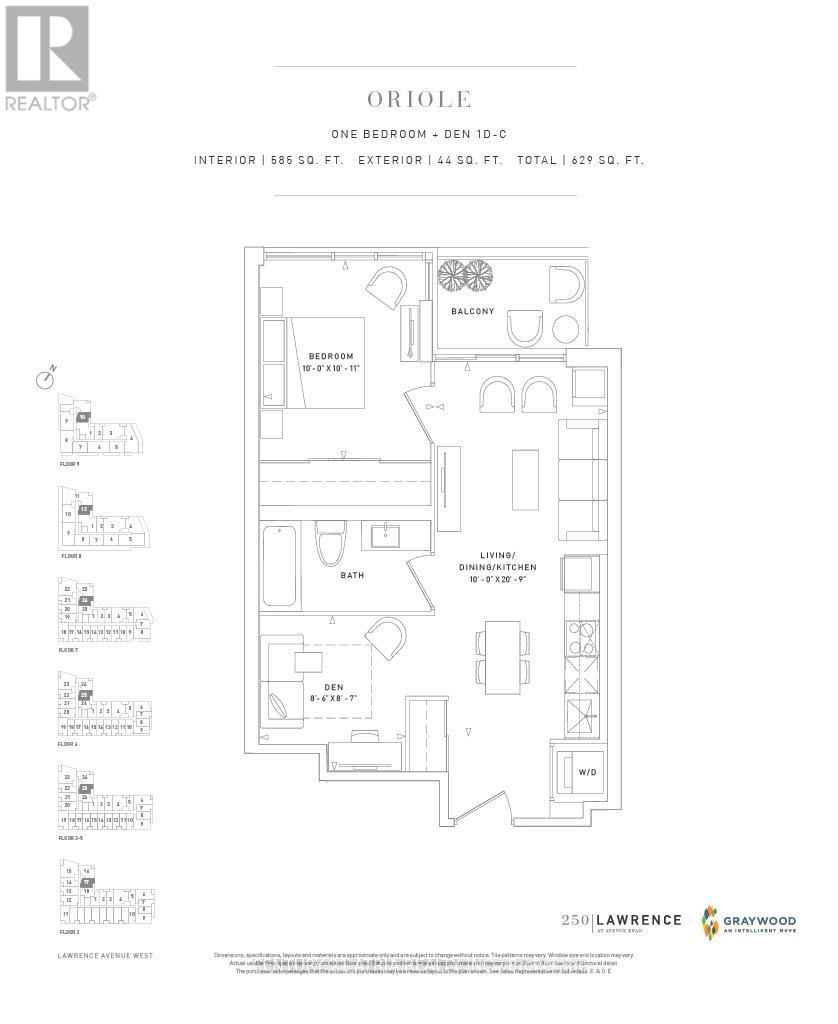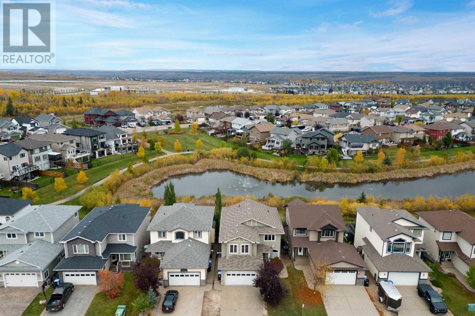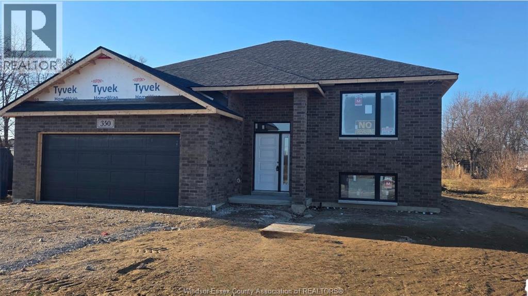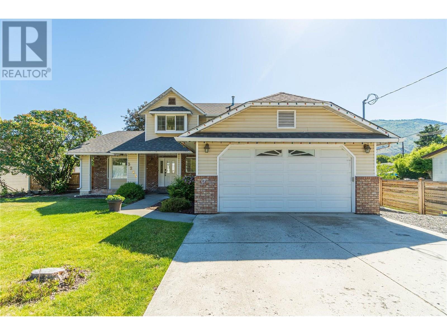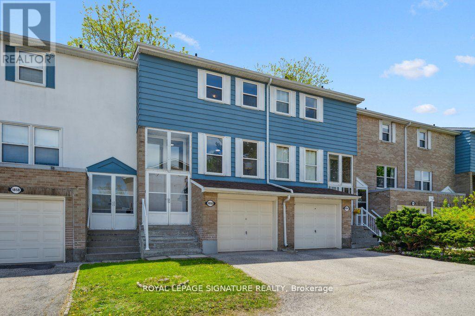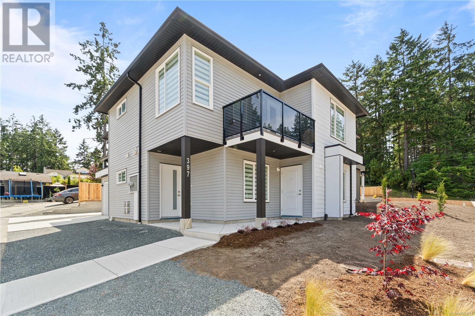178463 Grey Road 17 Road
Georgian Bluffs, Ontario
Welcome to this beautifully maintained 4-bedroom 4 bathroom sidesplit home nestled on a picturesque 1/2 acres landscaped lot, offering serene views of Georgian Bay from Georgian Bluffs. Located just wets of Owen Sound in the Hamlet of Ben Allen, this property blends comfort, space and style - perfect for families seeking tranquility and convenience. Step inside to find a bright and welcoming interior filled with natural light. The custom oak eat-in kitchen is a chef's delight, complete with plenty of cabinet space, direct access to the back deck and the formal dining room - ideal for entertaining. Unwind in the inviting sunroom with 3 patio doors that open up to the backyard, or enjoy your morning coffee watching the sunrise on the horizon. The spacious primary suite boosts a private ensuite and walk-in closet, while the lower level offers a cozy gar fireplace in the family room with walkout access. Additional highlights include a large cold room, walk up access from the unfinished basement to the oversized double car garage, and ample storage throughout. This home is heated with an efficient natural gas furnace and features central air for year round comfort. Whether you're growing your family or simply looking for a peaceful place to call home, this move in ready gem has it all. (id:60626)
Sutton-Sound Realty
3425 Mckellar Road
West Kelowna, British Columbia
**Charming Home Retreat on 3.52 Acres** **FORECLOSURE** Discover your own private oasis with this expansive 3.52-acre property, offering the perfect blend of tranquility and convenience. Nestled in a serene setting, a significant portion of the land is flat and usable, providing ample space for your dreams to unfold. This spacious 4-bedroom, 3-bath home boasts 2,100 square feet of potential. While the home requires some work, it presents a fantastic opportunity for those looking to personalize and enhance their living space. The property is fully fenced. Imagine bringing your plans and even chickens to this idyllic retreat, where you can embrace a rural lifestyle while still being close to urban amenities. Located just 10 minutes from West Kelowna City Centre, you'll enjoy easy access to shopping, dining, and entertainment. Plus, schools are conveniently nearby, making this an ideal location for families. Don’t miss out on this unique opportunity to create your dream home in a peaceful setting! (id:60626)
Royal LePage Kelowna
20 Left Branch Salmon Hill Road
Florenceville-Bristol, New Brunswick
For more information, please click Multimedia button. Discover your dream home on two private acres with stunning views of the Saint John River. This remarkable property offers a spacious main residence, a potential income-generating walk-out, and a large, finished outbuilding - perfect for multi-generational living, business use, or creative projects. Just 5 minutes to Florenceville and 20 to Woodstock, you'll enjoy privacy without sacrificing convenience. The main home offers 1,800 sq. ft. of open-concept living, a sunroom with incredible river views, a primary suite with walk-in closet and ensuite, two additional bedrooms, a full tiled bathroom, hardwood and ceramic flooring, an attached garage with a bonus room, and a private hot tub oasis. A new heat pump ensures year-round efficiency. The 1,600 sq. ft. walk-out lower level features a bright, highly desirable income suite with a private entrance, large granite kitchen, two bedrooms, two bathrooms (one with laundry), and an office/storage space. The private patio offers more stunning views and natural light. The 1,600 sq. ft. finished outbuilding is fully insulated with a heat pump and wood stove, plus a mini kitchen and full bath - ideal as a studio, workspace, or guest house. A cook station and wood storage room complete the setup. This rare property offers a perfect blend of comfort, income potential, and inspiring riverfront living. (id:60626)
Easy List Realty
204 5092 Slocan Street
Vancouver, British Columbia
Welcome to Strive on Slocan, a thoughtfully designed new development on the QUIET side of Slocan St. https://www.striveonslocan.com/ This is a spacious 2 bedrooms + den suite. The open-concept layout includes a European-style kitchen with wrap-around cabinetry, quartz countertops, and contemporary black fixtures. Stylish engineered hardwood floors, large double-layer windows, and in-suite laundry add to the comfort and functionality of the space. Optional air conditioning and smart storage solutions ensure year-round ease and organization. Estimated completion this summer. (id:60626)
Homeland Realty
152 Greer Street
Barrie, Ontario
Stunning 1-year-old, 1985 sq ft townhouse at 152 GREER ST, featuring over $66,000 in premium builder upgrades and 9 ft ceilings on the main floor. The chef-inspired kitchen showcases sleek slate grey QTK cabinets, luxurious Calacatta Nuvo quartz countertops, a Cyclone chimney hood, and an elegant Oriental White marble chevron backsplash. Stainless steel appliances, a Blanco undermount sink, and custom cabinetry with a 3-bin pull-out recycling unit and magic corner cabinet combine style with smart storage. The spacious main floor features an open-concept great room with upgraded hardwood flooring and an abundance of natural light, as well as a large dining area, an open concept 9-foot ceiling on the main floor, and oak stairs. The main-floor laundry includes extended cabinetry for added comfort and convenience. The unfinished look-out basement features a bathroom rough-in and a 200-AMP electrical service, offering excellent future development potential. Upstairs are three bright bedrooms and a large loft with a walk-in closet ideal for a home office, bedroom, or extra living space. The primary bedroom features his and her walk-in closets, hardwood floors, and a 3-piece ensuite. Secondary bedrooms also offer hardwood flooring, ample closet space, and oversized windows. Bathrooms throughout include concrete countertops, raised vanities, and modern hardware for a polished finish. Located just minutes from Barrie South GO Station (2-minute drive/15-minute walk), with quick access to shopping, grocery stores (Costco, Metro, Walmart, Sobeys, Zehrs), restaurants, schools, parks, golf, Highway 400, and Friday Harbour. This move-in-ready home offers a perfect blend of style, function, and location. Don't miss this exceptional opportunity! Taxes yet to be assessed. (id:60626)
Save Max Superstars
6423 29 St Ne
Rural Leduc County, Alberta
This exceptional 32-pocket walkout pie lot sits on over 8,150 sq. ft of land and backs onto a beautiful green space. Featuring a custom-built approx. 2,500 sq. ft home with 5 bed, out of which 4 are Masters each with ensuite bathrooms, this property offers spacious and thoughtful design throughout. Highlights include a spice kitchen, quartz countertops, 9–10-20 ft ceilings, open-to-below layout, feature walls, and an oversized double garage with an 18x8 ft garage door. Enjoy a larger backyard perfect for entertaining or relaxing. Conveniently located just 10 minutes from Costco, Walmart, the airport, bilingual schools, and everyday amenities. Please note: Photos shown are of a similar home by the same builder; finishes and layout may vary. Basement can be added for additional cost. (id:60626)
Maxwell Polaris
8 Grayson Road
Ajax, Ontario
YAHOO!!! Opportunity knocks!!! PRICED TO SELL TODAY!! 8 Grayson Road is THE IDEAL location to build your dream home. One of only two original homes remaining on the dead end street, steps from Terry Fox Public School and park. Original family built this bungalow in 1954 and 8 Grayson Road is ready for you to turn it into a butterfly. Zoned R1 B, the 75' wide and 200' deep lot can support a primary residence and a second accessory apartment separate from the main residence* municipal water; *2024: new water heater (owned) rear roof and garage were reshingled * Fuses converted to circuit breakers - ESA approved in 2010; Sewer lines available to the street (required connection)* SOLD AS IS; Please book your appointment to walk the lot. Sold for land value. The interior, including the foundation require substantial work. Appointment to view the interior can be made for serious buyers only. Centrally located minutes from Hwy 401, shopping centres, schools and more. (id:60626)
Royal LePage Your Community Realty
1208 - 575 Bloor Street E
Toronto, Ontario
Welcome To This Bright Corner Suite In Via Bloor Built By Tridel. Practical Layout With Unobstructed City View. Plenty Of Natural Lights Throughout The Open Concept Living Space. Keyless Entry, Modern Kitchen, Floor To Ceiling Windows, Walkout Balcony, And Numerous Recreation Amenities In The Building. Walking Distance To Multiple Subway/Ttc Stations And Minutes To DVP. Ease Access To Every Direction In Town. Surrounded With Community Parks, Groceries Stores, Restaurants, Schools, And All The Fascinations On Yonge-Bloor Area. Great Chance To Call A Place Home In The City. (id:60626)
Royal LePage Golden Ridge Realty
302 630 Seaforth St
Victoria, British Columbia
Get ready to fall in love with the views! This stunning 2 bedroom, 2 bathroom home at Seaforth Woods delivers front row, unobstructed ocean vistas over West Bay and out to the Juan de Fuca Strait. It’s the kind of view that stops you in your tracks, and it’s even better in person. Offering nearly 1,200 sq ft of bright, open living space, this unit features a generous primary bedroom with walk in closet, ensuite, and private deck. The second bedroom also has its own deck, and the main bath includes a deep soaker tub and quartz counters. A spacious dining area just off the kitchen makes hosting a breeze. Step outside and you’re right on the Songhees Seawall, perfect for sunset strolls, quick trips to Boom + Batten, or a scenic walk downtown. This is West Coast living done right, don’t miss your chance to make it yours! (id:60626)
RE/MAX Island Properties
217 - 43 Hanna Avenue
Toronto, Ontario
Experience the character and charm of true loft living at 43 Hanna Ave, one of Toronto's most iconic industrial conversions. This beautifully designed 1+1 bedroom suite features rich hardwood floors, soaring ceilings, and expansive windows that flood the space with natural light. The open-concept layout offers a perfect blend of form and function, complemented by a modern kitchen with a functional layout. Nestled in the vibrant Liberty Village neighbourhood, you're just steps from trendy boutiques, cozy cafes, top restaurants, and convenient transit options. ** Original Owners** (id:60626)
Rare Real Estate
892 Mt Griffin Place
Vernon, British Columbia
Welcome to your next home in the desirable Middleton area of Vernon! This bright and well-laid-out 4-bedroom, 2.5-bathroom home offers the perfect blend of family functionality and comfortable living. Step inside to a bright and open main floor featuring a generous living room, dining area, and kitchen — all connected and ideal for entertaining or keeping an eye on the kids. Just off the kitchen is a cozy family room, perfect for playtime, movie nights, or casual lounging. A versatile main-floor bedroom is ideal for guests, a home office, or a private retreat. For added convenience, you’ll also find the laundry room, access to the fenced backyard with a lovely deck, and a double attached garage — all on the main level. Upstairs, the spacious primary suite offers a relaxing escape with a well-appointed ensuite bathroom. Two additional bedrooms and a full bathroom complete the upper floor, making it a great layout for families of all sizes. Outside, the fully fenced yard is perfect for pets or children, and features underground irrigation for easy care. This home combines comfort, space, and convenience — all in a family-friendly neighbourhood close to parks, VSS / Hillview schools, and amenities. Don’t miss your chance to make this your forever home! (id:60626)
Royal LePage Downtown Realty
85 Calaveras Avenue
Ottawa, Ontario
Welcome to this charming and well-maintained single-family home nestled in one of Barrhaven's most desirable communities. The main level features bright and spacious living and dining areas, perfect for family gatherings and entertaining. The open-concept, stylish white kitchen boasts stainless steel appliances and a cozy eating area that flows seamlessly into the family room, complete with a gas fireplace and southern exposure for plenty of natural light, a convenient powder room completes the main level for added comfort and functionality. Upstairs, the generous primary bedroom is a true retreat, offering soaring cathedral ceilings, abundant natural light from large windows, walk-in closet and a private en-suite for ultimate relaxation. Two additional bedrooms share a full bath, ideal for growing families. The basement recreation room provides ample space for entertainment, a home gym, or a play area for the kids offering endless possibilities for this versatile space. This home offers comfort and elegance on every level. Step outside to your fully fenced backyard oasis, featuring stunning stone interlock, a gazebo for relaxing or entertaining, and the perfect setting to enjoy the outdoors. The heated, insulated garage adds extra value and year-round convenience.This home offers the perfect blend of comfort, style, and location ideal for families seeking a peaceful community. (id:60626)
Details Realty Inc.
65 1059 Tanglewood Pl
Parksville, British Columbia
Well appointed townhome in Parksville with 2 bedroom, 2 baths at Tanglewood! Rarely available and nestled up against the Rathtrevor Provincial Park providing serene privacy with an easy walk to an incredible sandy ocean beach. Located in the amazing resort area of Parksville, perhaps the best resort area on Vancouver Island. This private, well maintained complex offers everything you could ask for in a vacation or rental property. Vaulted ceilings, an abundance of light and nature all around, this is the epitome of modern living. Exposed beams, natural surfaces in the kitchen and bathrooms, wood flooring, and a 2 sided natural gas fireplace framed by a window seat and oversized windows. The development is situated on the Parksville Beach with miles of sandy beaches and easily accessible from a private walkway on the property. These homes have a history of quality rentals; weekly, monthly or longer. All furnishings and appliances are included in this package. Get ready for the winter and spring rental season! For more details or to view this property, contact Lois Grant Marketing Services direct at 250-228-4567 or view our website at www.LoisGrant.com for more details. (id:60626)
RE/MAX Anchor Realty (Qu)
3752 Portage Bay Road
Ramara, Ontario
Enjoy this summer on the water with Immediate possession available! Welcome to your year-round waterfront retreat on the beautiful shores of Lake Couchiching. This charming and beautifully updated 3-bedroom, 2-bathroom cottage offers over 1,400 square feet of finished living space, along with 50.15 feet of pristine waterfront on the highly sought-after Trent-Severn Waterway. Situated on a quiet, dead-end road in a warm and welcoming community, this turnkey property provides the perfect setting for both weekend getaways and full-time living. Just five minutes from Casino Rama and only ninety minutes from the GTA, it offers the ideal balance of seclusion and convenience. Inside, you'll find a bright, low-maintenance interior featuring a refreshed kitchen complete with stainless steel appliances. The open-concept main level includes vinyl plank flooring, a cozy propane fireplace (2019), primary bedroom with ensuite, and an updated main-floor bathroom. The lower level boasts a walkout to the waterfront, two additional spacious bedrooms, a second full bathroom, a laundry area, and a renovated recreation room featuring pot lights, an exposed ceiling, and ample space to relax or entertain.Comfort is ensured in every season with heat and A/C pumps (2019), a propane BBQ hookup, a new water softener, and an updated water heater. Step outside to take in the stunning lake views from the expansive deck, or unwind by the water's edge on the newly added stone patio (2024), a perfect setting for enjoying summer sunsets and lakeside gatherings. Additional highlights include a detached garage, low cottagers' association fees, and a fully furnished home that includes all appliances, bedding, housewares, and even a dockjust bring your suitcase. Whether you're seeking a peaceful retreat or a permanent lakeside residence, this exceptional property offers the perfect blend of comfort, community, and natural beauty. Start making lifelong memoriesyour cottage life begins. (id:60626)
RE/MAX Right Move
24 Coldwater Road W
Severn, Ontario
Solid 7-unit mixed-use building in downtown Coldwater, consisting of 6 residential one-bedroom units and 1 long-standing commercial tenant. Current rents offer a compelling 45% upside to market, making this a strong long-term investment with immediate growth potential. All tenants pay their own hydro, and each residential unit is equipped with its own furnace, keeping operating costs low. The roof was replaced in 2023, and the property has been well-maintained throughout. Priced attractively at $115,000 per unit with a 5.8% cap rate in place. This building forms part of a broader portfolio featuring 29 residential and commercial units, all located on the same block ideal for buyers seeking scale and efficiency in an emerging rental market. (id:60626)
Exp Realty
5512 Etoile Co
Beaumont, Alberta
Over 2600 sq ft of luxury in this beautifully renovated 2 story in Beaumont. This home is situated on a pie shaped west facing lot just steps away from Ecole Mother d'Youville School. There are a total of four bedrooms on the upper level along with a convenient laundry area with sink, beautiful 5 piece ensuite and large walk in closet. Large bonus room wired for surround sound. The main floor has a chef's dream kitchen, great room area, large dining area and den. you wont find a pantry this size! The lower area has a legal suite with 2 bedrooms and separate access. Lots of parking to be had in the oversized triple garage. This beautiful home comes completed and ready to enjoy. (id:60626)
RE/MAX Elite
78 Creekside Way Sw
Calgary, Alberta
**EARLY SUMMER SPECIAL!** Welcome to your next chapter in one of South Calgary’s most CHARMING and well-connected communities. As you approach this STRIKING home, you can’t help but take notice. From the curb, it makes a bold first impression—and stepping through the front doors, the feeling only grows. BRIGHT, WARM & INVITING, this home instantly wraps you in COMFORT. The CHEF’S KITCHEN is a true SHOWSTOPPER—perfect for hosting family dinners or weekend brunches with friends. Just off the kitchen, the LIGHT WASHED LIVING ROOM offers a PEACEFUL retreat where you can unwind in a COZY chair after a long day. Step outside and discover your own PRIVATE BACKYARD OASIS—ideal for summer BBQs, fireside chats, and creating MEMORIES under the stars. The primary suite is a LUXURIOUS getaway, complete with a “SHOWER-OF-DREAMS” ensuite that feels like a PERSONAL SPA. Head downstairs to the fully finished lower level, where you’ll find the ULTIMATE FAMILY FUN ZONE—perfect for movie nights, board games, or just RELAXING in front of the fire. Need space for guests or growing teens? Additional bedrooms and a GLEAMING, WELL-ORGANIZED GARAGE round out this INCREDIBLE home. And best of all? You can make it yours with just $42,485 down and $4,457.01/month (O.A.C.) **Open House Every Day** – book your private tour today and experience everything this dream home has to offer! (id:60626)
Exp Realty
600 Hyde Park Road Unit# 267
London, Ontario
For more info on this property, please click the Brochure button below. Experience the pinnacle of luxury living in this exclusive end unit, perfectly positioned to offer serene views of nature from every window. Envision yourself relaxing on the upper deck off the kitchen or the spacious lower deck, both providing spectacular sunset vistas. A haven for nature lovers, this unique property is discreetly nestled within a meticulously maintained development, yet is just moments away from essential amenities. This home features a single-floor layout with 2+1 bedrooms and 3 baths, all backing onto protected greenspace. The main floor is adorned with beautiful hardwood floors and includes a large great room/dining area, and an eat-in kitchen equipped with granite countertops and stainless steel appliances. The primary bedroom boasts an ensuite bathroom and a walk-in closet for a touch of luxury. The walk-out basement offers additional living space with a third bedroom and bathroom, a cozy gas fireplace, and an expansive family room, perfect for entertaining or relaxing. Nature trails are conveniently nearby, encouraging outdoor exploration. With a double car garage and ample visitor parking, you'll have plenty of space for all your needs. Both levels are equipped for laundry facilities for added convenience. The home also features a new gas furnace installed in 2023, ensuring efficient and reliable heating. Enjoy the peace of mind that comes with professional yard maintenance and snow removal services, allowing for worry-free living. This property seamlessly blends luxury, comfort, and natural beauty. Don't miss the opportunity to make this extraordinary home yours. (id:60626)
Easy List Realty Ltd.
21 - 35 Old Course Road
St. Thomas, Ontario
Welcome to the exquisite new Collier Homes development that redefines luxurious condominium living. Located in one of the best new locations in the St Thomas area, this stunning 2-storey home offers an unparalleled fusion of contemporary design, functionality, and low maintenance convenience. Nestled along the tranquil embrace of a ravine lot, with the added allure of quartz counters and a range of high-end features, this home presents an extraordinary blend of nature, elegance, and modern living. The Bannerman Model is 2149sq.ft. Featuring 9' ceilings and transom on the main floor and a warm and inviting open concept plan, this home is spacious with 4 generous bedrooms, 3 baths, double car garage and two-car private driveway. Walk out basement with separate entrance and possibility of a guest suite/apartment. Book your private showing today. (id:60626)
Century 21 First Canadian Corp
155 Julie Crescent
London, Ontario
ELIGIBLE BUYERS MAY QUALIFY FOR AN INTEREST- FREE LOAN UP TO $100,000 FOR 10 YEARS TOWARD THEIR DOWNPAYMENT . CONDITIONS APPLY. READY TO MOVE IN - NEW CONSTRUCTION ! Discover your path to ownership with the MONTANA Flex Haus ! The spacious 2216 , 4-bedroom, 3.5-bathroom and 2 kitchens home is located in the sough after The Grove development . The bright main level features a large living/dining room with natural light and a chefs kitchen with ample counter space. Upstairs, the primary suite offers a private bathroom and walk-in closet, two additional bedrooms and a full bathroom. The finished basement includes one bedroom, bathroom, and kitchen, perfect for a rental unit or in-law suite. The basement private entrance located at the side of the house ensures privacy and convenience for tenants. Ironstone's Ironclad Pricing Guarantee ensures you get: 9 main floor ceilings Ceramic tile in foyer, kitchen, finished laundry & baths Engineered hardwood floors throughout the great room Carpet in the bedrooms, stairs to upper floors, upper areas, upper hallway(s). Don't miss this opportunity to own a property that offers flexibility, functionality, and the potential for additional income. Pictures shown are of the model home. This house is ready to move in. Visit our Sales Office/Model Homes at 999 Deveron Crescent for viewings Saturdays and Sundays from 12 PM to 4 PM. (id:60626)
RE/MAX Twin City Realty Inc.
8 44523 Mclaren Drive, Sardis South
Chilliwack, British Columbia
STUNNING LOCATION - TRAILS RIGHT ACROSS THE STREET! Welcome to this bright 2,242 sqft 4 bed 4 bath townhome on McLaren Dr; just steps from scenic Vedder River Trails! One of the largest driveways in the complex, and facing a quiet, family-friendly street, parking's NEVER an issue. With massive, private backyard perfect for entertaining, kids, or furry friends. Stay comfortable year-round w/ Geothermal heating/cooling or cozy up by the gas fireplace. GRAND 2 storey foyer greets to the spacious and beautifully maintained layout. Close to UFV, Vedder & Peach Parks, schools, shopping, and all Sardis has to offer. Primary Bdrm w/ ensuite and walk-in & 2 LARGE bedrooms upstairs, and 4th Bedroom downstairs w/ its own bathroom; this home checks all the boxes. Don't miss it - LOVE WHERE YOU LIVE! (id:60626)
Exp Realty Of Canada
644 Devonshire Road
Saugeen Shores, Ontario
3 + 1 bedroom, 3 bath home currently under construction at 644 Devonshire Road in Port Elgin on a lot measuring 50 x 176. Act early and make your own interior colour selections. Price includes vinyl plank and ceramic on the main floor, carpet and ceramic in the walkout basement, with vinyl plank on the staircase. The heating will be gas forced air with central air; on demand rented hot water tank. Yard will be completely sodded, there will be a 10 x 12 deck off the dining room and a double concrete drive with walkway to the front steps and side door of the garage. The kitchen will feature a 6ft island, and laminate counters. HST is included in the asking price provided the Buyer qualifies for the rebate and assigns it to the Builder on closing. Prices subject to change without notice. (id:60626)
RE/MAX Land Exchange Ltd.
2c - 150 Robson Court
Ottawa, Ontario
Kanata Lakes' best-kept secret on a quite cul-de-sac. Gorgeous vista from this 2-level condo facing the 10th fairway of Kanata Lakes Golf Club. Picturesque and panoramic views from morning to night. Morning coffee watching the sunrise. Don't want sun? Simply extend the awning. Wind down at nighttime with wine and peaceful views of the Gatineau Hills. No-maintenance landscaped lawns & gardens. 2 bedrooms and 2 full bathrooms. Enter suite into open concept custom kitchen with 15-ft quartz island, tile backsplash, additional cabinetry extending through dining room, recessed lights and under the counter lighting. Kenmore Elite S/S appliances - including induction oven. Never miss a stroke or a goal on the 75" TV during kitchen preparation. Optimized use of space. Hardwood throughout both levels - carpet on the California stairs only. Vaulted ceiling primary bedroom, gorgeous ensuite with more storage cabinets opposite walk in closet. 2nd bedroom can be office or bedroom. Make the loft your own. TV area upstairs for additional living space - gym can be used as a 3rd bedroom, music area with marble gas fireplace can be an artists haven. Secondary office area - quiet and ideal. Gorgeous views from large top-level window. Lock and leave. 2 owned underground parking spaces with inside access to elevator or stairs to suite. Storage locker behind 1 parking spot. Additional storage room off furnace room. Natural gas bbq connection. Upgrades include: hickory hardwood in both bedrooms, walk-in-closet, entire loft; new carpet on California stairs, 5 light/ceiling fans, new brass door handles on all main floor doors. Non-smoking building. Furniture can be sold separately. Steps to Kanata Centrum and minutes to the 417. (id:60626)
Innovation Realty Ltd.
207 167 Island Hwy
View Royal, British Columbia
Now Selling!! Nature’s next-door neighbour! View Royal’s newest condo building, The Grand & Fir has Jr. 1 bedrooms, 1 bedrooms, & 2 bedroom units remaining. With 40% of the homes priced under $500k and 70% under $600k, there are options to suit a wide range of budgets. Just steps from Portage Park and Thetis Cove Waterfront, this building is perfectly positioned to blend serene greenery with urban convenience. Choose from two modern colour schemes and enjoy KitchenAid black stainless steel luxury appliances. This eco-friendly building features heat pumps, Nest thermostats with climate control, smart lighting, EV charging capabilities in every parking stall, and shared onsite kayaks, e-bikes, and paddle boards to help you make the most of the surrounding nature. Deposits as low as 2.5%! (id:60626)
Coldwell Banker Oceanside Real Estate
390 Corner Glen Way Ne
Calgary, Alberta
Brand New | 3 Bed + Den | 3 Bath | Spice Kitchen | Side Entrance | Cornerstone NEWelcome to this beautiful brand new, never-lived-in East facing home in the thriving community of Cornerstone, NE Calgary. Featuring 3 spacious bedrooms, 3 full bathrooms, a main floor den, and a double front-attached garage, ALL FLOOR 9 FEET including BASEMENT, this home blends style, comfort, and functionality.Step inside bright, open main floor with a large living room, big windows, and an elegant electric fireplace. The modern kitchen is fully upgraded with Built-in appliances, a Gas cooktop, and a Bonus spice kitchen with 2nd Gas Cooktop - perfect for extra prep space and keeping the main area tidy. The dining area overlooks a generous backyard through oversized windows, filling the space with natural light. A versatile main floor den with closet and a full bath with walk-in shower add flexibility for guests or home office use.Upstairs, you’re welcomed by a spacious family room and a serene primary suite with a luxurious 5-piece ensuite and walk-in closet. Two more well-sized bedrooms — both with walk-in closets — share a full 4-piece bath. A dedicated laundry room adds everyday convenience.A separate SIDE ENTRANCE leads to the unfinished basement with potential for future LEGAL SUITE (Subject to the approval and permitting of the City of Calgary) Located minutes from shopping, parks, restaurants, Costco, Cross Iron Mills, and Calgary International Airport. With easy access to Stoney trail commuting within the city is breeze. This is a fantastic place to call home. Hurry up, call your favorite Realtor to book a showing today. (id:60626)
RE/MAX Complete Realty
4th Street Holdings Ltd.
619 Geneva Crescent
Russell, Ontario
New 2025 single family home, Model Auberville II is sure to impress! The main floor consist of an open concept which included a large gourmet kitchen with central island, sun filled dinning room with easy access to the back deck, a large great room, and even a main floor office. The second level is just as beautiful with its 4 generously sized bedrooms, modern family washroom, and to complete the master piece a massive 4 piece master Ensuite with large integrated walk-in closet. The basement is unspoiled and awaits your final touches! This home is under construction. Possibility of having the basement completed for an extra cost. *Please note that the pictures are from the same Model but from a different home with some added upgrades and a finished basement.* 24Hr IRRE on all offers (id:60626)
RE/MAX Affiliates Realty Ltd.
182 Metcalfe Street
Guelph, Ontario
Charming bungalow with a legal basement apartment in Guelph's General Hospital neighbourhood! This well-kept 3+2-bedroom, 2-bathroom home features a separate legal apartment, each living space with its own laundry and entrance, offering versatility for families, investors, or multigenerational living. With many updates completed in 2019 and more recently, the home has been well cared for since. Enjoy a spacious, fenced backyard with a stone patio and a double-wide driveway. Located on a quiet street close to Riverside Park, trails, schools, and downtown Guelph. Please note that some photos have been virtually staged. (id:60626)
Century 21 Miller Real Estate Ltd.
182 Metcalfe Street
Guelph, Ontario
Charming bungalow with a legal basement apartment in Guelph’s General Hospital neighbourhood! This well-kept 3+2-bedroom, 2-bathroom home features a separate legal apartment, each living space with its own laundry and entrance, offering versatility for families, investors, or multigenerational living. With many updates completed in 2019 and more recently, the home has been well cared for since. Enjoy a spacious, fenced backyard with a stone patio and a double-wide driveway. Located on a quiet street close to Riverside Park, trails, schools, and downtown Guelph. Please note some photos have been virtually staged. (id:60626)
Century 21 Miller Real Estate Ltd.
8 Wood Duck Way
Osoyoos, British Columbia
Welcome to your future home in the highly anticipated Meadow subdivision! This brand new 4-bedroom, 3-bathroom home offers just over 2,400 sq.ft. of beautifully designed living space and will be move-in ready later this year. Thoughtfully laid out, the home features a legal suite—perfect for generating rental income or accommodating extended family. Ideally located close to downtown Osoyoos, schools, golf courses, and scenic walking trails, this home offers both convenience and lifestyle. Whether you're enjoying the peaceful neighbourhood or exploring the nearby amenities, you'll love calling this place home. Don’t miss this opportunity to own a versatile new build in one of Osoyoos' most exciting new communities. Secure it now and customize some of the finishing touches to your taste! (Builder reserves the right to make changes to floor plan and pricing, may not be exactly as shown upon completion) (id:60626)
RE/MAX Realty Solutions
83 Baywater Rise Sw
Airdrie, Alberta
NO EXPENSE SPARED with this EXECUTIVE BEAUTY backing West onto WATER! Rare find with this phenomenal 2 story WALK OUT boasting one of the nicest yards with WATER VIEWS Airdrie has to offer! This FAMILY HOME includes 4 BEDROOMS + Maintenance Free Yard + 3 Full Baths and UPGRADES GALORE! Loads of natural light throughout this home with the entire back wall of the house loaded with windows, 9' ceilings on the main & walkout level. Designer colours, upgraded fixtures, window treatments, central air conditioning, PRIVATE PUTTING GREEN & more! Convenient home office on the main level (or 4th bedroom) to ensure you have a bigger/brighter working space. Gorgeous Kitchen with custom RICH cabinets, stainless appliances, granite counters, upgraded light fixtures & high-end millwork. A large Island, ample cupboard & counter space and large dining area sets this home apart from the rest! Beautiful fireplace is the focal point of your living room and an OPEN PLAN perfect for entertaining. The West facing balcony lends plenty of room for a full patio set & a gas line to your BBQ! Walkout stamped concrete patio, HOT TUB with built in shutter system for added privacy, maintenance free yard with another great lower deck space & fire pit area (or fits an outdoor pool nicely)! PADDLE away down the canal and enjoy the open treed space/gorgeous bridge on the one side of your paradise! Central vac system, water softener, tankless hot water, brand new paint & carpet, this home is LOADED UP! The upper level includes a HUGE BRIGHT BONUS ROOM, Retreat to your PRIMARY BEDROOM at the back of the house to CAPTURE THE BREATHTAKING VIEWS, SPA-LIKE full en suite and walk-in closet. UPPER LEVEL LAUNDRY, two more generous bedrooms & another full bathroom complete the upper nicely. Walkout level is host to again 9’ ceilings, with a HOME GYM/REC SPACE & awaiting your creative touches to finish off this beautiful home. Over-sized Double Attached HEATED GARAGE & professional landscaping just add to this incredible pkg. Too many upgrades to list, you just HAVE TO SEE IT! Walking distance to parks, paths, amenities, schools & easy access out of town for the commuter. A TRUE EXECUTIVE EXPERIENCE on the WATER! Proud Owners are offering a TURN KEY home and my bet is it will sell to the first lucky buyers to come view it. Book your private showing fast! (id:60626)
Legacy Real Estate Services
131 Reunion Green Nw
Airdrie, Alberta
Welcome to 131 Reunion Green NW, a beautiful family home backing onto a beautiful pond and green space with a sunny south-facing backyard in one of Airdrie’s most loved communities. Located just steps from the Reunion Playground and within walking distance to Herons Crossing School (K-9), this home offers the perfect balance of quiet residential living with access to parks, walking paths, and nearby amenities.As you enter, you're greeted by a bright and inviting foyer with soaring ceilings and a layout that feels spacious and welcoming. The main floor features a large living room with a fireplace, a well-designed kitchen with granite countertops, stainless steel appliances, a corner pantry, and a central island that’s perfect for hosting or everyday family life. The dining area overlooks the backyard and opens onto the rear deck with steps and access to the backyard. Enjoy sunny afternoons and evening BBQs with this space. Just off the entry is a versatile main floor den with French doors. Home office, study, or playroom, you pick!Upstairs, you’ll find a spacious bonus room with vaulted ceilings, a generous primary bedroom with a walk-in closet and 5-piece ensuite, along with two additional bedrooms and a full bathroom. The carpet upstairs has been recently replaced within the last 2 years. The walk-out basement is currently undeveloped, giving you the opportunity to design a space that fits your family’s needs.Additional highlights include main floor laundry, a double attached garage, and thoughtfully landscaped front and rear yards.Reunion is a family-friendly neighbourhood with easy access to shopping, walking trails, and the peaceful Reunion Pond just a short walk away. Whether it’s skating in the winter or evening strolls in the summer, this is a community built for year-round enjoyment. (id:60626)
RE/MAX House Of Real Estate
5577 Driftwood Street, Sardis South
Chilliwack, British Columbia
NO STRATA OR STRATA RULES AND NO STRATA FEE! FULL SIZED DOUBLE GARAGE AND DOUBLE DRIVEWAY CAN PARK FULL SIZED VEHICLES!! Beautiful, EXTREMELY WELL MAINTAINED NON-STRATA ROWHOME in sought after Webster's Crossing! Nice finishes with vinyl plank flooring on main, open concept kitchen w/ SS appliances including gas range & quartz counters- beautiful! Large living room w/ built in shelving & nice mountain views. 3 bedrooms & 3 bathrooms incl. Primary bdrm with VAULTED CEILING, w.i. closet & gorgeous ensuite w/ heated floors & dual quartz vanities. Entry level w/ 9'5x7'9 den & access to the large DOUBLE GARAGE! Efficient heat pump w/ AC! 5 min walk to Unsworth Elementary, the Vedder River Trail & 10 mins to Garrison Crossing & UFV. Great offering! Come see for yourself * PREC - Personal Real Estate Corporation (id:60626)
RE/MAX Nyda Realty Inc.
Labelle Acreage
Vanscoy Rm No. 345, Saskatchewan
Private 55.92-Acre Retreat minutes from Saskatoon, Fully on PAVEMENT! This exceptional 55.92-acre property offers the perfect balance of space, privacy, and convenience, located just minutes from Saskatoon with pavement right to your driveway. No gravel roads, just smooth access year round. Set well back from the road, the 1,617 sq ft bungalow is surrounded by open skies and mature trees, with pride of ownership evident throughout. Bright, spacious, and move-in ready, it’s a peaceful place to call home. Perfect for horse enthusiasts or hobby farmers, the property includes a 40' x 66' Quonset with concrete floor, 2 barn's ,2 sheds, Welding Shop ,Multiple animal shelters in the pastures. Tack Shop and a round pen for all your horse needs. The land is fenced and cross-fenced, featuring two water bowls, a large garden, and a beautifully treed section with a private walking trail. A rare opportunity to enjoy acreage living with room to roam offering peace, functionality, and quick access to all Saskatoon amenities. (id:60626)
Exp Realty
Gar-50 Garvey Court
Bedford, Nova Scotia
***Pre-construction special! $10,000 Design Credit on now until Labour Day!*** Meet "Rosemary" a 2-storey home situated on Garvey Court in the Parks of West Bedford. With 3 bedrooms and 3.5 bathrooms, this home is a beacon of comfort and style. The main floor welcomes you with an expansive open concept layout seamlessly connecting the living room, dining room, and kitchen. Enjoy cozy evenings by the natural gas fireplace in the living room or step out onto the back deck, perfect for entertaining. Upstairs, discover the comfort of 3 bedrooms, including a primary suite complete with a spacious walk-in closet and ensuite bath. Located in the prestigious Brookline Park community, this property is not just a home but a statement. Experience the pinnacle of West Bedford living with unparalleled amenities and a serene neighborhood ambiance. Learn more about this and our other pre-sale homes at an open house at 113 Puncheon Way Saturday/Sundays 2-4pm. (id:60626)
Royal LePage Atlantic
Gar-48 Garvey Court
Bedford, Nova Scotia
***Pre-construction special! $10,000 Design Credit on now until Labour Day!*** Meet Haley! An adorable new 2-storey model presented by Rooftight Homes on Garvey Court in The Parks of West Bedford. This 4 bedroom 3.5 bathroom layout efficiently utilizes over 2200 sq/ft of luxurious living space. Learn more about this and our other pre-sale homes at an open house at 113 Puncheon Way Saturday/Sundays 2-4pm. The warm open concept kitchen and living room on the main level has access to the back deck off the dining area, a main floor powder room, and access to the garage. Upstairs you will find 3 bedrooms including the primary bedroom with en-suit bathroom, the main bathroom, and laundry. Downstairs you will find the fourth bedroom, rec space, utility room, and storage. Carpetless on all levels with hardwood staircases - there are several other options to choose from if purchasing pre-construction! This model also includes upgrades such as hydroplank throughout, 2 hardwood staircases, 2 ductless heat pumps, and upgraded cabinetry (ask for details of our cabinetry pro package). Located in the prestigious Brookline Park community, this property is not just a home but a statement. Experience the pinnacle of West Bedford living with unparalleled amenities and a serene neighborhood ambiance. (id:60626)
Royal LePage Atlantic
275 Cowan Crescent
Martensville, Saskatchewan
This exceptional two-storey home blends luxury, lifestyle, and location. With over 2000 square feet of beautifully finished living space, this home is a true standout with expert craftsmanship and attention to detail. The incredible backyard is designed for relaxation and recreation, featuring a heated in-ground pool with a walkable, child-safe automatic security cover. Surrounding the pool is an expansive concrete patio, low-maintenance composite decking, and a secluded hot tub, accented by LED lighting. You'll also find a natural gas BBQ hookup, pool shed, storage shed, and vinyl fencing that ensures both privacy and peace of mind. The home is move-in ready and thoughtfully designed for modern living. Highlights include four generously sized bedrooms, four bathrooms, a spacious bonus room on the second level, a tiered basement entertainment space, convenient main floor laundry, and plenty of room to gather and entertain. The heated triple car garage finished with epoxy flooring, high-ceilings, and wall-mounted garage door openers to accommodate a car lift. This home is packed with premium upgrades, including new solar panels, central air conditioning, central vacuum with sweep inlets, custom window coverings, luxury vinyl plank flooring throughout, an oversized asphalt driveway, and a commercial-grade video surveillance system. (id:60626)
Exp Realty
1104 - 123 Portland Street
Toronto, Ontario
This stunning 1-bedroom plus den, 1-bathroom condo at 123 Portland blends modern luxury with classic Parisian charm. The separate den offers versatile space, while the sleek kitchen boasts integrated Miele appliances, center island, and Caesarstone countertops. Enjoy a bright living area with hardwood floors and a Juliet balcony showcasing east city views. The primary bedroom features a double closet with organizers and city views. Steps from restaurants, shops, grocery stores, and with easy access to TTC and highways, convenience is at your doorstep. **EXTRAS** Monthly common bulk internet per unit & smart home integration.14th floor amenities feature co-worker lounge/party room with kitchen, dining & gym. 15th floor rooftop BBQ lounge w/views of skyline. (id:60626)
Sage Real Estate Limited
1508 2378 Alpha Avenue
Burnaby, British Columbia
Welcome to "Milano" by Solterra in Brentwood Park! This spacious 2 bed, 2 bath home features 9' ceilings, large 230 sqft wrap around balcony. High end S/S appliances & expansive floor to ceiling windows showcasing city and mountain views. Relax, w/central air conditioning & high energy efficient heat pump. Short walking distance to Brentwood Shopping mall and public transit Skytrain Millennium Line where you will find world class shopping, restaurants, and grocery stores including Wholefoods and over 60 brand name stores. AMAZING amenities including a rentable guest suite, a recreation room with kitchen, stylish lounge areas, game room, an outdoor courtyard with a putting green, a fitness center, a hot tub and EV Charging stations. 1 Parking & 1 Storage. (id:60626)
Sutton Group-West Coast Realty
168 Agava Street
Brampton, Ontario
Absolutely Stunning 3-Bedroom Freehold Townhouse in Desirable Northwest Brampton (Creditview & Mayfield Area)Welcome to this beautifully maintained freehold townhouse featuring an open-concept floor plan with numerous upgrades. Highlights include a solid oak staircase, gas fireplace, stainless steel appliances, granite countertops, modern backsplash, and fresh paint (2023). The extended kitchen cabinetry, 9-foot smooth ceilings, and hardwood flooring throughout add to the homes elegance and functionality.Upstairs offers three generously sized bedrooms, a versatile office loft, and a convenient second-floor laundry room. Located just minutes from Mount Pleasant GO Station, community centres, schools, shopping plazas, major highways, and more. Photos have been virtually staged for illustrative purposes. (id:60626)
Century 21 Smartway Realty Inc.
910 - 250 Lawrence Avenue W
Toronto, Ontario
BRAND NEW DIRECT FROM BUILDER. NEW CONSTRUCTION - *GST REBATE FOR ELIGIBLE PURCHASERS* Cozy South Exposure Prestigious 1 Bedroom + Den Suite At 250 Lawrence At Avenue Rd By Graywood Developments. 250 Lawrence Backs Onto The Douglas Greenbelt And Is Steps To Bedford Park With A Plethora Of Parks, Restaurants, Retail, Schools & Cafes. This Unit Boasts An Open Floor Plan With Floor To Ceiling Windows. 1 Parking included **EXTRAS** Amenities: Co Working Lounge, Party Room, Roof Top Lounge & Bbq, Concierge, Dog Wash Station, & Gym/Yoga Studio. 1 Parking Included. (id:60626)
Century 21 Atria Realty Inc.
145 Fireweed Crescent
Fort Mcmurray, Alberta
WELCOME to the epitome of LUXURY LIVING in the bustling heart of Paquette Heights, where a RARE GEM of a home, 145 FIREWEED CRES backs on to a picturesque pond and lush greenery. Let's embark on a virtual tour of this spectacular residence. As you arrive, the aggregate exposed driveway invites you to ascend the dual staircases that lead to the serene backyard retreat. Imagine the convenience of having these additional stairs for your tenant or for those moments when you crave an easy escape to the outdoors. The backyard is a tranquil oasis, boasting unrivaled views of one of the most coveted pond locations in the area. Step inside this architectural marvel and be greeted by an opulent foyer that opens up to a tapestry of exotic Brazilian tiger wood floors, and higher end elegantly adorning the main and upper levels. The formal dining and living room exude sophistication, offering the perfect canvas for intimate gatherings or quiet reflection. For those who appreciate the finer details, the seamless flow between spaces is accentuated by the Italian porcelain tiles that dance beneath your feet. The pièce de résistance is the open-concept informal living area, a harmonious blend of comfort and luxury. Here, a majestic gas fireplace warms the family room, which flows into the gourmet kitchen, a chef's dream replete with a colossal island, midnight granite countertops, and beautiful S/S appliances. The under-cabinet lighting adds a touch of glamour, while the walk-in pantry ensures you're never short on space for your culinary endeavors. The natural light floods in through the banks of windows, framing the stunning pond view, while a garden door beckons you to step out onto the full-length deck. Imagine the scent of BBQ wafting through the air as you host alfresco dinners, with gas hookups at the ready for those sizzling summer nights. The second floor is a sanctuary unto itself, with four well-appointed bedrooms, each a testament to the thoughtful design of the hom e. The primary suite is a masterclass in opulence, featuring a colossal walk-in closet, dual sinks, a decadent corner jetted tub, and a custom tile shower enclosed by a sleek glass door. Unwind in the sitting area with a crackling gas fireplace, or step out onto your private balcony deck for a moment of peace amidst the urban wilderness. The second bedroom is a haven for the young at heart, boasting its own private ensuite bathroom, making it the ultimate kids' retreat or a guest suite par excellence. The third bathroom and laundry room, complete with ample storage, and a 3rd bathroom are conveniently located on this floor. The 4th bedroom can also be used as a bonus room! Surrounded with higher-end finishing! DISCOVER A MORTGAGE HELPER! This LEGAL SUITE is a showstopper, with a full kitchen, spacious living room w/gas fireplace, two bedrooms, a dining area, and a separate laundry AND WALK-OUT BASEMENT. CALL NOW to schedule a viewing, and let the journey to your DREAM HOME begin! BONUS A/C! (id:60626)
RE/MAX Connect
1252 Chinook Gate Bay Sw
Airdrie, Alberta
Stunning East-Facing house with LEGAL SUITE – Style, Space & Income Potential! Welcome to this beautifully upgraded McKee Homes-built detached residence, perfectly positioned 26' wide home on a 34' traditional lot in a quite family-friendly neighborhood. Designed for modern living, this East-facing gem offers total 3100 SQFT developed space with 3 BED, 2.5 bathrooms, a main floor den, an upper-level bonus room, and a never-lived-in 2-bedroom legal basement suite—perfect for multigenerational families or rental income!Step inside to an inviting open-concept main level featuring a showstopper chef’s kitchen adorned with full-height royal blue cabinetry, a built-in microwave and oven, sleek gas cooktop, an oversized island with breakfast bar , and a walk-through pantry with a modern glass door. The dining area is flooded with natural light from large west-facing windows, while the built-in cabinetry adds style and storage. The spacious living room boasts a contemporary electric fireplace and overlooks the sunny backyard—ideal for hosting guests or enjoying quiet evenings.Upgraded iron railings and a sun-drenched stairwell lead you upstairs to a thoughtfully designed upper level. The luxurious primary suite features a spa-inspired 5-piece ensuite and an oversized walk-in closet. Two generous secondary bedrooms, a sleek 4-piece bathroom, a versatile bonus/family room, and a convenient laundry room complete the second floor.The private side entrance leads to a bright and modern 2-bedroom LEGAL SUITE with a contemporary kitchen fitted with stainless steel appliances, a spacious living/dining area, a stylish stand-up shower bath, and its own in-suite laundry. Perfect for extended family, guests, or Rental as a mortgage helper.Situated just steps from a serene community pond and walking trails, this home also offers easy access to parks, baseball fields, a skate park, splash park, tennis/pickleball courts, and playgrounds. A short drive gets you to multiple schools, re staurants, Costco, CrossIron Mills, and all the key amenities you could ask for.With quick access to Yankee Valley Blvd and just 20 minutes to YYC Airport, you can enjoy a peaceful lifestyle in Airdrie with the convenience of Calgary just minutes away.Homes like this are rare—don’t miss your chance! Schedule your private tour today and make this exceptional property yours! (id:60626)
RE/MAX Complete Realty
350 Jolly
Lasalle, Ontario
Welcome to Villa Oaks Subdivision, nestled off Martin Lane in beautiful LaSalle, with close proximity to waterfront, marinas & new LaSalle Landing. The beautifully crafted approximately 1463 sq ft Raised Ranch by Orion Homes features 3 spacious bedrooms and 2 well-appointed bathrooms. Primary suite has private full bathroom and large walk-in closet. Main living area boasts an open-concept living and dining area, perfect for family gatherings, along with a large kitchen area with island and pantry. Hardwood flooring flows throughout the living / dining area, ceramic tile in all wet areas and cozy carpeting in all bedrooms. This home features a full unfinished basement and a 2-car attached garage offering ample space and convenience, making this home both functional and practical. If you are seeking a modern comfortable & well-designed family home, look no further than this Raised Ranch in Villa Oaks. Come visit model home located at 410 Jolly for more information on this & other units. (id:60626)
Remo Valente Real Estate (1990) Limited
3225 Hargraves Place
Kamloops, British Columbia
This updated 4 bedroom, 4 bathroom home is located in the heart of sought after Westsyde. Tucked away in a quiet cul de sac, it’s steps to schools, trails and recreation. Inside, the main floor welcomes you with a bright living room featuring a gas fireplace and access to the deck & backyard. The updated kitchen has plenty of space for cooking, with an adjoining dining room and flexible bonus space. A convenient 2pc bathroom, laundry room and access to the double garage round out the main floor. Upstairs, the spacious primary suite includes a walk in closet and a sleek 3pc ensuite. Two more bedrooms share a beautifully finished 5pc bathroom, offering plenty of room for everyone. The lower level boasts a versatile living space, complete with a 4th bedroom, full 4pc bathroom and a spacious living room with unique ceiling detail. Featuring a separate entrance, as well as stove plug & hood vent wiring in place, this area is perfect for an in law suite or extended family. Outside, you’ll find a flat lot with mature landscaping, BBQ hookups, a stamped concrete pad for the hot tub and tons of parking, including room for your toys! With thoughtful updates throughout, including central vac, brand new HWT, modern light fixtures and window treatments, as well as its close proximity to schools, recreation and all amenities, this home is move in ready and waiting for you. (id:60626)
Century 21 Assurance Realty Ltd.
110 5330 198 Street
Langley, British Columbia
Blending urban convenience and a sense of community, Marilyn on the Park is Sync Properties' newest townhome development within the exciting transformation of Langley City's reimagined Nicomekl neighbourhood. Set against the backdrop of Brydon Park, Marilyn is a boutique collection of 43 contemporary three and four-bedroom townhomes thoughtfully designed with young families in mind. OPEN DAILY 12-5PM CLOSED THURS. AND FRI. (id:60626)
Prima Marketing
2710 Delmar Street
Kingston, Ontario
Introducing "The Gabriel", a custom bungalow by Marques Homes in Sands Edge. A fluid 1,508 sq/ft of living space with a long list of standard features with a thoughtful and proven design. Prepare for a bright and open-concept main floor with a custom kitchen with quality quartz countertops, undermount sink, pot & pan drawers, under-cabinet lighting, and soft closing doors and drawers throughout. The design includes a living room with a trayed ceiling, a natural gas fireplace, and access to the rear yard. Practicality meets style with a main floor laundry room leading to a double car garage. Future residents can expect three bedrooms on the main floor, highlighted by a master suite with a walk-in closet and an ensuite bathroom boasting a glass-enclosed tiled shower. The lower level will offer flexibility for customization, with plans for a three-piece rough-in bathroom, 9' ceilings, perimeter insulation, and pre-installed drywall. Additional standard features include engineered hardwood and tile flooring, quartz countertops throughout, and a central air conditioning unit. Located with convenience in mind, close to Kingston Transit bus stops, Highway 401, parks, everyday shopping amenities, and much more. Don't upgrade for quality; build where quality is standard. Experience the Marques Homes difference today! Photos and renderings are for example purposes, not exactly as shown. (id:60626)
RE/MAX Rise Executives
1856 John Street
Markham, Ontario
Perfectly nestled in the sought-after "Postwood Lane" community, this executive townhome is renovated top to bottom, front to back and going to steal your heart. Step through the covered porch and into the sun-filled, spacious main level, where you'll find the tastefully updated kitchen with custom cabinetry, ample storage, granite countertops, a ceramic backsplash and brand new stainless-steel appliances. Premium vinyl flooring, smooth ceilings and large windows throughout flood the space with natural light. Room for all with three spacious bedrooms upstairs and nearly 1500 sq. ft. of finished living space. A walkout from the lower level not only provides convenient access to the private patio and yard (with no neighbours behind), but will also have you questioning whether you're really in a basement, thanks to how bright and airy it feels. Enjoy maintenance-free living with all lawn care, snow removal and exterior housework completed by the meticulous condo corporation. This one checks all the boxes, and talk about a location! Centrally located, minutes to Hwy 404 & 407, public transit, top ranked Bayview Fairways schools and parks! (id:60626)
Royal LePage Signature Realty
397 Avaani Way
Nanaimo, British Columbia
Stunning Brand New 5 bed, 3 bath detached duplex in a desirable area of modern homes—perfect for extended family living with separate, self-contained living spaces. Featuring high-end laminate flooring, quartz countertops, and a bright, spacious layout, this home offers both comfort and function. Includes a single garage, extra parking beside the home, and ample street parking. There is a large Rec Room on the lower floor with 2 bedrooms and a bathroom. Enjoy the fully landscaped yard and a prime location within walking distance to Park Avenue Elementary and a short drive to VIU. A rare opportunity for a brand new home at an excellent price point complete with New Home Warranty! This property meets the parameters of the Newly Built Home Property Transfer Exemption for Purchasers that qualify- potentially a substantial savings! Price is plus GST. (id:60626)
Royal LePage Nanaimo Realty (Nanishwyn)


