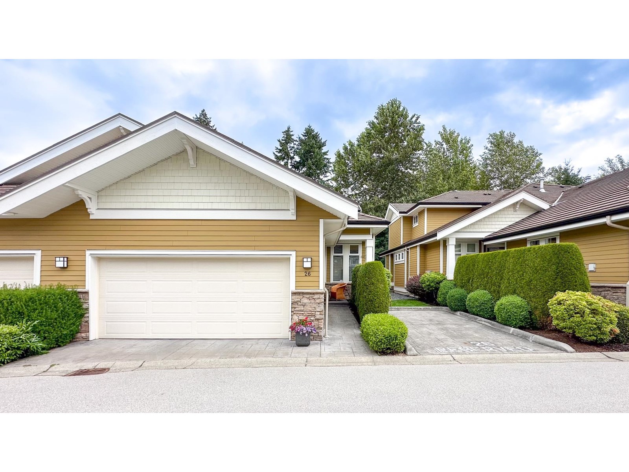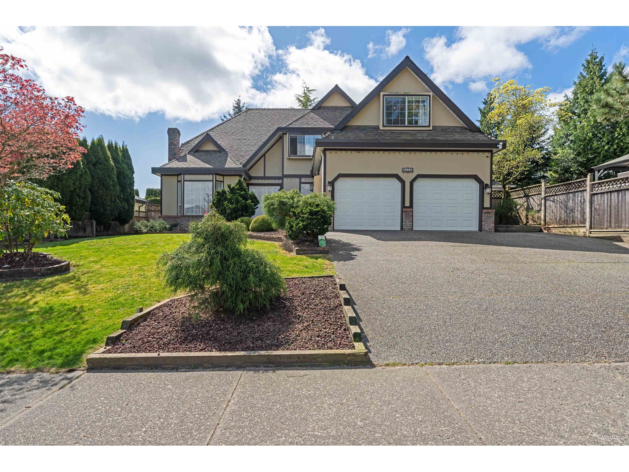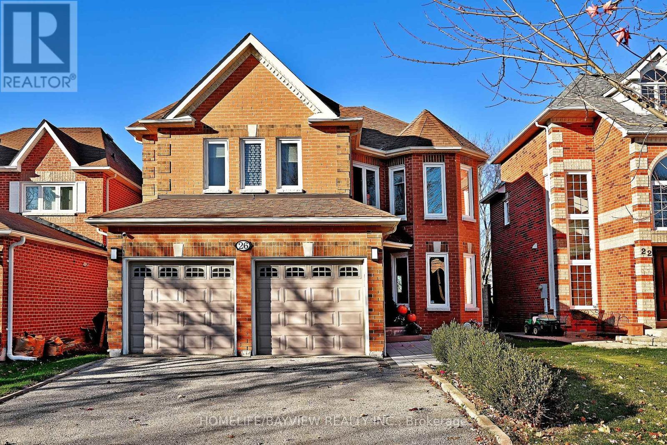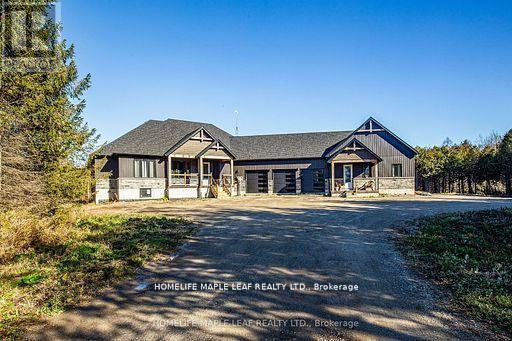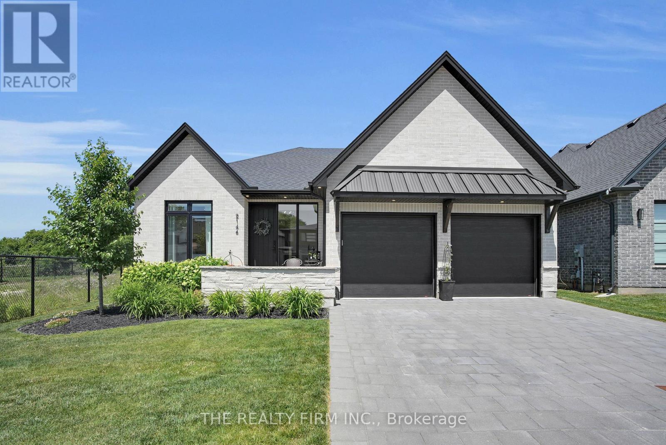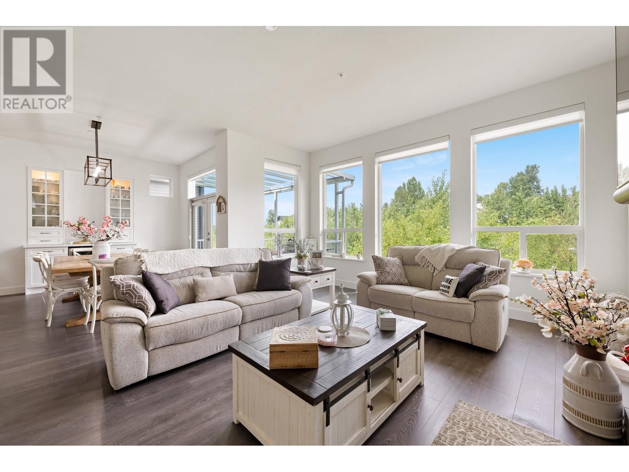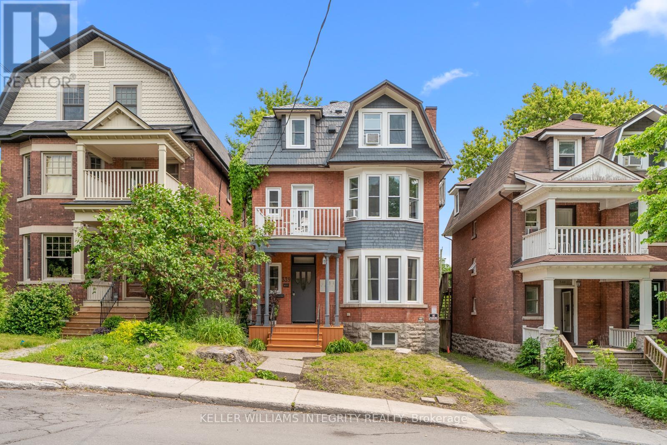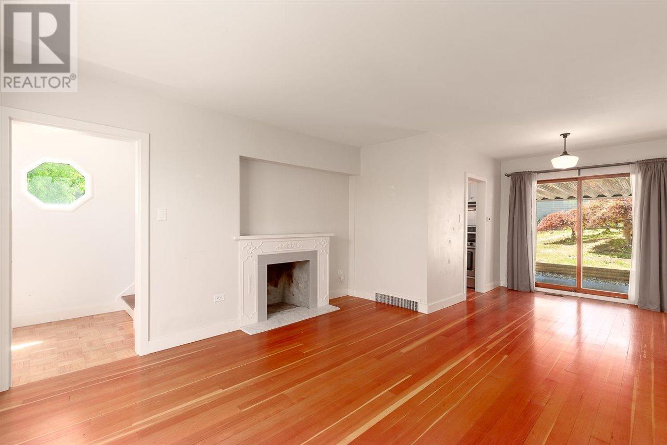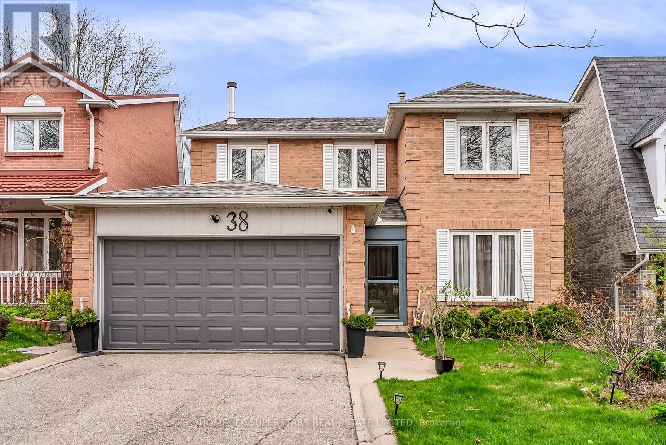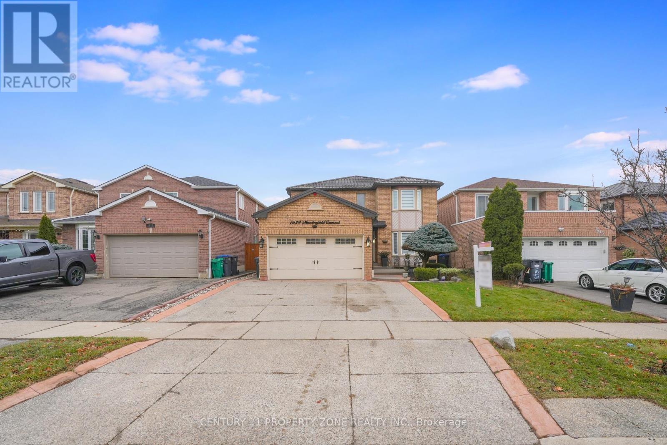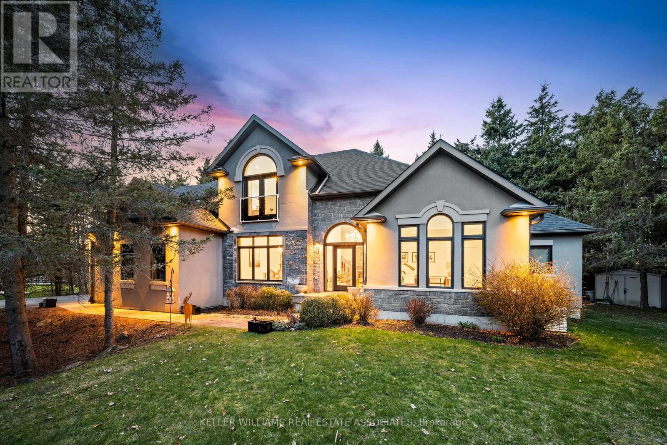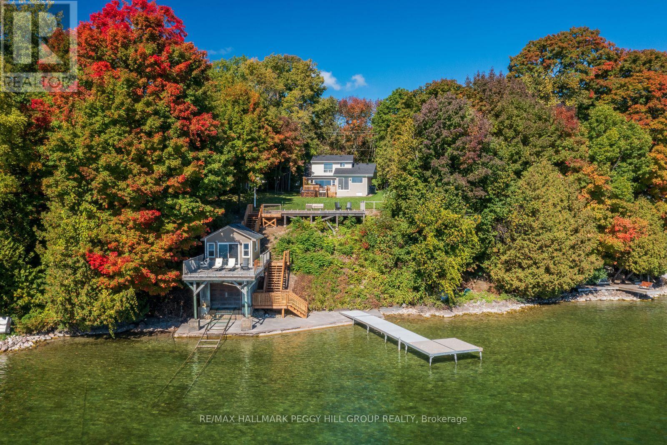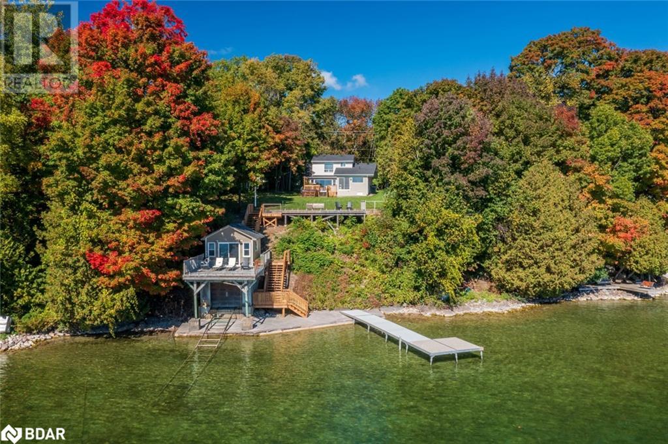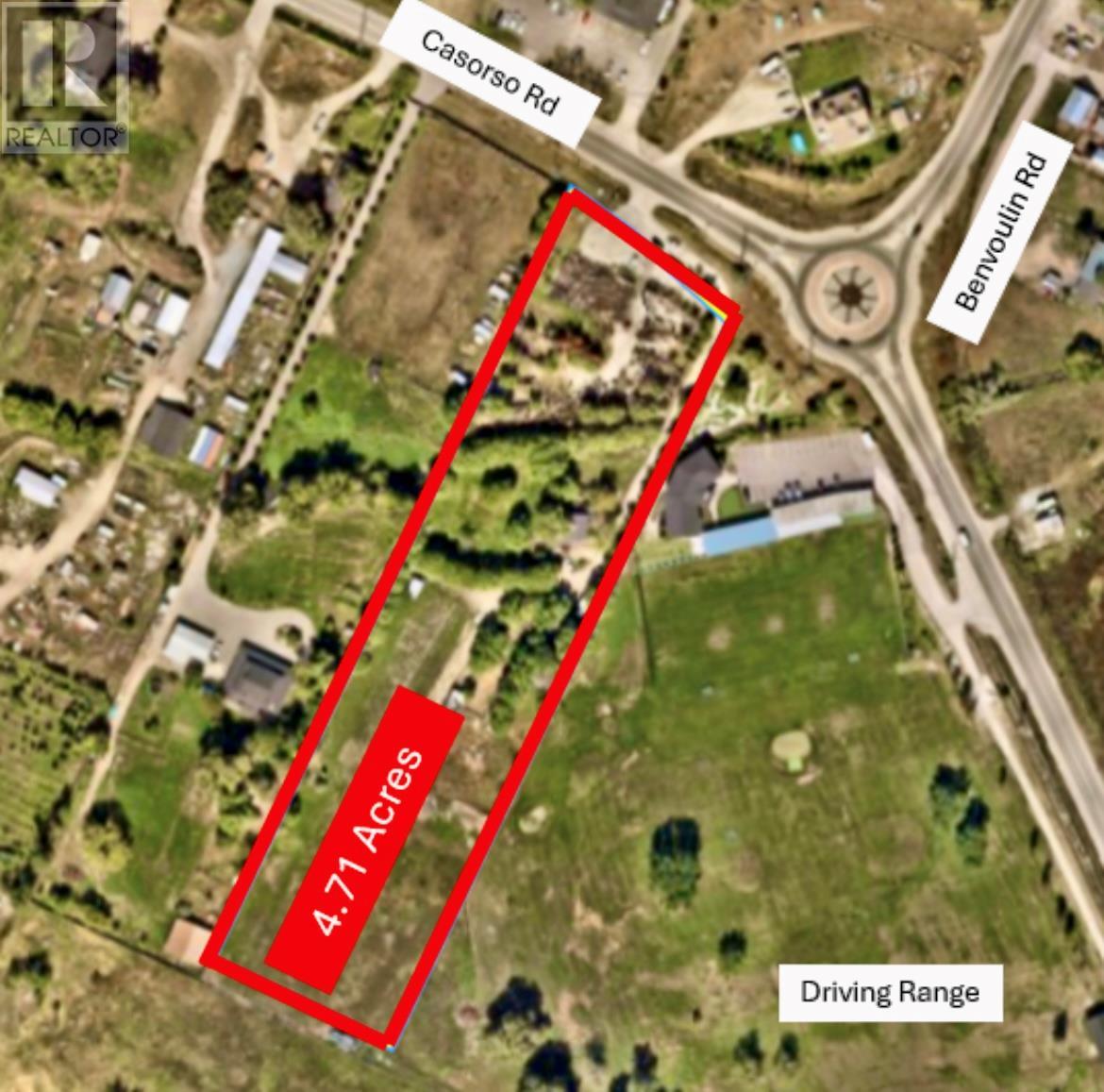26 14655 32 Avenue
Surrey, British Columbia
Welcome to Elgin Chantrell! Proudly offered by the original owner, this beautifully maintained 4-bedroom, 4-bathrooms executive duplex-style townhome backs onto a serene greenbelt, offering exceptional privacy and tranquil forest views. Enjoy three dedicated parking spots, including a double garage. The open-concept main floor is perfect for entertaining, featuring large windows, elegant finishes, and direct access to a private patio overlooking green space-ideal for BBQs, relaxing, or morning coffee. The luxurious primary bedroom on the main floor. Located minutes from top-rated schools (including Semiahmoo Trail Elementary and Elgin Park Secondary), Morgan Creek Golf Course, White Rock Beach, shopping at Southpoint Exchange, and easy access to Hwy 99. (id:60626)
Homeland Realty
16322 87 Avenue
Surrey, British Columbia
Prime location in Fleetwood, this spacious 2 story with full crawl space sits on 7400sqt rectangular lot located on a quite street where you can enjoy the street appealing and sunny south facing backyard. Inside, you'll find 4 spacious bedrooms, a large flex room upstairs, and a versatile main-floor office that could be an extra bedroom. The open and airy kitchen is designed for both functionality and style, while the forced air heating on the main floor and electric heating upstairs ensure comfort year-round. This home is just a 10-minute walk to the upcoming SkyTrain station, making commuting a breeze, and is close to excellent schools/Rec center/Parks/shopping for added convenience. (id:60626)
RE/MAX City Realty
26 Sandfield Drive
Aurora, Ontario
Dont Miss This Elegant, Fully Renovated Home in the Sought-After Aurora Highlands Southwest Aurora!This stunning 4+2 bedroom, 5-bathroom family residence offers a spacious in-law suite and boasts beautiful hardwood floors throughout, along with newer windows. Two of the bedrooms feature private en-suite bathrooms for added comfort and luxury.The open-concept family room flows seamlessly into a gourmet kitchen with a large islandperfect for entertainingand a walkout to a spacious deck. The fully finished walkout basement includes two additional bedrooms, a full kitchen, and a 3-piece bath, making it ideal for extended family or guests.Bonus: The basement also offers excellent potential for rental income.Fresh new landscaping completes this exceptional propertyjust move in and enjoy! (id:60626)
Homelife/bayview Realty Inc.
224 Ridgefield Crescent
Vaughan, Ontario
Welcome to this beautifully maintained 2487 sq. ft.detached home in the highly sought-after Maple community. Perfectly situated near the Rutherford GO Station, parks, and top-rated schools, this residence offers both space and convenience for modern family living or multi-generational needs. Step into a bright, main floor featuring Formal Living & Dining Rooms + Cozy Family Room with Fireplace, a well-appointed kitchen with stainless steel appliances, and elegant finishes throughout. Hardwood Flooring Throughout Main Floor. Second level offers generous bedrooms and a spacious primary suite with a walk-in closet and private 4 pc ensuite. The finished basement with a separate entrance provides endless possibilities ideal for an in-law suite, guest accommodations, or rental income potential. (id:60626)
Right At Home Realty
476521 3rd Line
Melancthon, Ontario
Welcome To 476521 3rd Line Melancthon. Newly Built Bungalow. Main House Has 4 Bedroom. 4 washroom With 3 Car Garage. It Has Separate In Law Suite, 1 Bedroom, Washroom, Kitchen, Living W/O To Deck. This House Is Good For A Large Family. This Custom Built Bungalow Situated On 1.9 Acre Land. You Can Move In Just In Time To Enjoy The Natural Beauty! Don't Miss The Chance To Own A Countryside Living Property. Located 5 min outside To Shelburne Grocery Stores And Much More. Pls Show And Sell. **EXTRAS** (Another In-Law Suite - All Elfs, fridge, stove, microwave, washer and dryer ,tankless heating system ,in-floor heating, and covered deck). (id:60626)
Homelife Maple Leaf Realty Ltd.
2146 Linkway Boulevard
London South, Ontario
Welcome to 2146 Linkway Blvd where luxury meets function in this beautifully designed 2152 sq. ft. bungalow with an additional 1500 sq. ft. of finished walk-up basement. Nestled on a premium irregular lot (46 frontage x 202 deep) backing onto green space, this home offers the perfect combination of space, privacy, and high-end finishes for todays most discerning buyer. Step inside and be greeted by 9' and 10' ceilings, engineered hardwood flooring, and an open-concept layout that flows effortlessly from the spacious great room with gas fireplace to the stunning chefs kitchen. Enjoy a full-size fridge and freezer, walk-in pantry, quartz countertops, backsplash, gas stove, and a large central island ideal for both cooking and entertaining.The main level features 2 bedrooms plus a den (with beautiful built-in cabinetry), including a luxurious primary suite with a walk-in closet and private ensuite. The secondary 4-piece bath is conveniently located near the second bedroom and den.The mudroom/laundry room off the garage offers a walk-in storage closet perfect for families or anyone needing extra space for seasonal items. Enjoy the outdoors with a 14x14 covered back porch, paver patio, gas BBQ hookup, and a fully fenced backyard that includes a hot tub all backing onto serene green space.The finished basement features a separate walk-up entrance, creating opportunity for a secondary suite or multi-generational living. Downstairs includes a spacious rec-room, games area, two additional bedrooms, and a full bathroom. Don't miss this rare offering in a sought-after neighbourhood. Truly a standout home designed for comfort, flexibility, and elegant living! (id:60626)
The Realty Firm Inc.
10 12 Line N
Oro-Medonte, Ontario
93.47 acres of farmland with amazing visual exposure of 1,555 feet right on busy Highway 11 perfectly positioned between Barrie and Orillia making this a prime piece of real estate for today and the future. Features a very large renovated barn and 2nd detached smaller barn. Also features $150K in fencing and is currently used as pasture. Great opportunity for farmers, equestrians and investors. Property recently had 2.9 acres severed from it and does not include the house or garage (listed separately for $749,900). Abutting 52.4 acres that is also for sale on Line 11. (See listing photos for more information on severance details and accessibility to acreage at 159 line 11 N) So much opportunity here in a sought after part of Oro only 10 minutes to Orillia, Costco and 15 minutes to Barrie. (id:60626)
Century 21 B.j. Roth Realty Ltd.
417 133 W 49th Avenue
Vancouver, British Columbia
Thesis by Alabaster, an award winning premier builder, in collaboration with award winning designers, Yamamoto Architecture & Studio Roslyn, invites you to experience this luxurious 1128 sqft 3 Bedroom & Den home with elevated design, form and function for optimal comfort & enjoyment. Built to perfection with Alabaster's in-house construction team, alongside bespoke Italian made kitchen cabinetry from Inform Projects, these homes have premium integrated appliances, built-in coffee bar & front entrance seating bench, 9ft high ceilings, air conditioning, and expansive windows with stunning city & north shore mountain views. Conveniently located near Oakridge Park, the Langara 49 Canada Line Station, YMCA, Langara Golf Course, T&T Supermarket, Cineplex Theatres, and YVR. MOVE-IN EARLY 2026. (id:60626)
Sutton Group - 1st West Realty
23873 103a Avenue
Maple Ridge, British Columbia
RARE GREENBELT GEM | COMPLETE PRIVACY This SHOWHOME-QUALITY 5-bed + office Morningstar beauty BACKS DIRECTLY ONTO PROTECTED GREENSPACE-no neighbors, just forest views! Enjoy total privacy year-round from your glass-covered patio. Inside, luxury finishes shine: BOSCH appliances, quartz island, soaring ceilings, A/C, and on-demand hot water. Spa-like primary suite, plus a bright 2-bed suite with separate entry & laundry. One of the most private lots in the area. Walk to schools, parks & Albion Rec. Homes like this don´t come up often-act fast! (id:60626)
Royal LePage - Wolstencroft
339 Chapel Street
Ottawa, Ontario
Prime Turnkey Fourplex in the best part of Sandy Hill, Strong Cash Flow, good medium term tenants, and Exceptional Upside. Welcome to 339 Chapel Street, a beautifully maintained & fully tenanted fourplex in the heart of Sandy Hill, one of Ottawa's most desirable and rent ready neighborhoods. This income generating asset offers a rare combination of solid returns, a premier location, and strong tenant appeal. The property consists of three well-designed 2 bedroom units and one very spacious 1bedroom unit, all with separate hydro meters, in-unit laundry, updated interiors, and functional layouts. The top two units are leased at $2,900/month all inclusive and furnished, the main level 1 bedroom is currently fetching $2,700/month all inclusive and furnished, and the basement 2-bedroom is rented at $1,550/month + Hydro unfurnished, bringing the total monthly rent to $10,050 and approx $120,600 annually. Recent upgrades include: Windows & Metal Roof (2021)Modern Kitchens & Bathrooms, Flooring, Decks, Porches & Exterior Entryways all updated. On Demand Tankless Hot Water System (Rental). Additional features include a sauna in the 2nd floor unit, a large rear deck, second floor balcony, 4 on-site parking spaces for possible additional income, and a private backyard. Three of the four units are furnished and all furniture is included in the sale (except the basement unit). With total yearly expenses of approximately $26,377.61, the net operating income reaches approximately $94,222, making this a 6.11% cap rate opportunity. A perfect opportunity for investors looking to grow their portfolio with a stress free, professionally maintained asset in a high-demand location. Proximity to Ottawa University, transit, parks, the Rideau River, and downtown ensures stable, long-term rental demand. 3D tour walk through of building here : https://my.matterport.com/show/?m=2WDockmhHjB, floor plans available (id:60626)
Royal LePage Integrity Realty
24 Dumaine Street
Whitby, Ontario
Absolutely Stunning 3-Year-Old Detached Home! Welcome to this exquisite 5-bedroom home, one of the most sought-after models in the neighbourhood, featuring a sleek and modern elevation. Boasting a bright, sun-filled open-concept layout, this home is designed to impress with soaring 10-ft ceilings, expansive windows, and rich hardwood flooring throughout the main floor. Enjoy formal living and dining rooms complete with a cozy fireplace perfect for entertaining or relaxing. The gourmet kitchen is a chefs dream, showcasing quartz counter tops and ample space for culinary creativity. The primary suite features a luxurious walk-in closet and spa-inspired amenities. Located in a peaceful, family-friendly neighbourhood just minutes from top-rated schools, shopping, dining, recreation, and easy access to Highways 412, 407, and 401. (id:60626)
Homelife Silvercity Realty Inc.
604 - 430 Roncesvalles Avenue
Toronto, Ontario
An exceptional suite at The Roncy - offering a massive private terrace with sweeping and unobstructed views to the lake and city skyline. This expansive suite has been thoughtfully upgraded and customized throughout, and features 2 bedrooms, 2 bathrooms and extensive upgrades and customization. Herringbone flooring extends throughout the space, complemented by a custom entry mud room, upgraded closet systems, modern bathrooms, built-in beds and an oversized kitchen with gas range, large pantry and wine fridge. The main terrace - measuring almost 600 square feet - offers unequalled outdoor living space, fully outfitted with a built-in BBQ, an oversized sectional, dining table with chairs and a pair of umbrellas (all included!). Perfect for unforgettable entertaining or quiet evenings overlooking the neighbourhood. Second terrace from primary bedroom. Abundant natural light inside and out, a smart layout and great storage space in this boutique building in one of the city's most cherished neighbourhoods. Includes parking and locker. (id:60626)
Right At Home Realty
450 Admirals Rd
Esquimalt, British Columbia
Modern Coastal Living Just Steps from the Ocean! Welcome to this gorgeous and meticulously maintained Zebra Design home, built in 2015 and offering over 2,300 sq ft of thoughtfully designed living space. Featuring 3 bedrooms and 3.5 bathrooms, this home is the perfect blend of style, comfort, and functionality. Enjoy stunning ocean views from your very own private rooftop deck, perfect for morning coffee or sunset entertaining. Inside, the open-concept main floor is made for gatherings—with a modern chef’s kitchen, sleek quartz countertops, stainless steel appliances, and a dining area that captures the water views. Relax in the living room by the gas fireplace or step out onto the covered deck year-round. A dedicated office on the main level makes working from home a breeze, while the lower level boasts a media room with built-in speakers—a dream for movie lovers or family game nights. Quality finishes throughout include hardwood and tile flooring, central vacuum, security system, and a heated single-car garage. The low-maintenance yard offers carefree outdoor enjoyment. Tucked away in a quiet, prime location, you're just steps to the ocean, Saxe Point Park, the Esquimalt Recreation Centre, and local shops. A rare offering that perfectly balances coastal charm with modern convenience—don't miss this one! (id:60626)
Oakwyn Realty Ltd.
201 Stonewalk Way N
Ottawa, Ontario
Stonewalk Estates welcomes GOHBA Award-winning builder Sunter Homes to complete this highly sought-after community. Offering Craftsman style home with low-pitched roofs, natural materials & exposed beam features for your pride of ownership every time you pull into your driveway. Our Windsong model (designed by Bell &Associate Architects) offers 1500 sf of main-level living space featuring three spacious bedrooms with large windows and closest, spa-like ensuite, large chef-style kitchen, dining room, and central great room. Guests enter a large foyer with lines of sight to the kitchen, a great room, and large windows to the backyard. Convenient daily entrance into the mudroom with plenty of space for coats, boots, and those large lacrosse or hockey bags. Customization is available with selections of kitchen, flooring, and interior design supported by award-winning designer, Tanya Collins Interior Designs. Ask Team Big Guys to secure your lot and build with Sunter Homes., Flooring: Ceramic, Flooring: Laminate (id:60626)
Royal LePage Integrity Realty
1389 E 39th Avenue
Vancouver, British Columbia
Corner lot! Charming 2 bed, 1.5 bath home with detached garage and sunny SW facing backyard. Warm original wood floors, updated kitchen with gas range and plenty of storage in the basement. Updated furnace and hot water tank. Covered patio to enjoy the backyard year round. This is a perfect buy/hold or Live. (id:60626)
Sutton Group-West Coast Realty
38 Baycroft Lane
Aurora, Ontario
Well Kept, Bright, 4 Bdrm Detach home with A Practical Layout, 2 Bdrm Walk Out Basement With Tons of Potential, Over 3000SF of living Space, Family Oriented, quiet, Desirable Aurora Heights, Close to Top Schools and Hiking Trails, Access To The Large Deck From Kitchen, Easy Access to Major Hwys, Close to All Amenities. Washer & Dryer on Main (2024) (id:60626)
Homelife Superstars Real Estate Limited
1639 Meadowfield Crescent
Mississauga, Ontario
Fully Upgraded Dream Home in Mississauga! This immaculate property features 4 spacious bedrooms and 4 luxurious washrooms, offering the perfect space for your family. Ideally located near Heartland, you'll be close to all the amenities you need. The home is designed with top-tier finishes, including a stunning brand-new chefs kitchen with high-end appliances and custom cabinetry. The metal roofing ensures both durability and style. The family room is a showstopper with waffle ceilings, adding a modern, unique touch. Enjoy a true backyard oasis, along with a beautifully landscaped front yard. The finished basement includes a full washroom and an additional bedroom, ideal for guests or a home office. This home is the perfect combination of elegance, comfort, and functionality don't miss the opportunity to make it yours! (id:60626)
Century 21 Property Zone Realty Inc.
656 Esprit Crescent
Mississauga, Ontario
Built in 1988, a Beautiful, 2574 sq ft (MPAC) Detached Home In A High Demand Mississauga Neighborhood, Close To Heartland. Perfect for a family, Just Across from Park and Public school. Functional and Spacious Layout With 9 Ft Ceilings. Pot Lights Throughout, Marble, & Hardwood Floors On Main Level. No Carpet in the Entire House. Family Room With Gas Fireplace. 4 + 2 Bedrooms and 5 Washrooms. Main Bedroom Has a Walk-In Closet & 4 Pc Ensuite Washroom. Modern Kitchen With Granite Counters, Built-in, Stainless Steel Appliances, Custom Backsplash, Gas Stove, Hood Range, Center Island, Crown Moulding, And Tall Cabinets. Main Floor Has Laundry, Entrance To Garage. Interlocking Driveway & Walkway. Fenced, Decent-sized Yard with Mature Trees. No Sidewalk. **EXTRAS** Finished and Renovated Basement Apartment with a 10X10 Room for an Office. Newer Windows. Newer AC. Roof (2016). Upgraded electric panel (110 to 220) in 2023. (id:60626)
Royal LePage Flower City Realty
18 Red Oak Crescent
Oro-Medonte, Ontario
Welcome to 18 Red Oak Crescent, a distinguished residence in the prestigious Arbourwood Estates of Shanty Bay - an exclusive enclave of 100 estate homes with private access to the shores of Lake Simcoe. Set on a secluded 0.75-acre lot enveloped by mature pine trees, this 3,887 sq.ft. home provides the perfect blend of refined elegance and natural serenity set against a rare backdrop of wilderness. Architecturally significant in its design, the grand great room sets the heart of the home and stuns with soaring cathedral ceilings and a dramatic stone fireplace. Crafted for the discerning host, the gourmet kitchen is appointed with stainless-steel appliances, an expansive centre island, and a dedicated breakfast bar all flowing to the wraparound deck with a hot tub insert invites alfresco entertaining under a canopy of trees. The main level primary suite is a private sanctuary featuring a custom walk-in closet, spa-inspired ensuite with a jetted soaker tub, and direct access to a secluded morning coffee deck. The upper level features two generously sized bedrooms, a beautifully appointed full bathroom, and an open-concept loft that gracefully overlooks the soaring great room below perfectly blending space, light, and architectural elegance. A fully finished lower level offers additional living space, a full bath, and a large storage area with endless potential. Additional highlights include the main floor laundry and an oversized double garage. Ideally located just 10 minutes from Barrie, and moments from premier golf, ski resorts, and the acclaimed Vetta Spa, this exceptional estate delivers timeless luxury in a setting of unmatched tranquility. (id:60626)
Royal LePage Real Estate Associates
273 Shoreline Drive
Oro-Medonte, Ontario
SUNRISE VIEWS, MODERN COMFORT, & YEAR-ROUND LAKESIDE LIVING! Experience exceptional lakeside living on Lake Simcoe with this beautifully upgraded, turn-key home overlooking the tranquil waters of Carthew Bay and Eight Mile Point. Perfectly located just 5 minutes to Highway 11, 10 minutes to Orillia, and 25 minutes to Barrie, this property combines convenience with a quiet, nature-filled setting near local beaches, hiking trails, parks, and nature reserves. Set on an expansive, flat lot with over 63 feet of prime shoreline, mature trees, and three distinct outdoor decks, this fully winterized home offers breathtaking sunrise views and incredible outdoor living space for year-round enjoyment. Inside, the modern kitchen shines with quartz countertops, a large island with seating for three, two sliding glass walkouts to a private back deck, and spectacular water views. The bright living room invites you to unwind next to the cozy electric fireplace framed by oversized bay-facing windows, while three generously sized bedrooms plus a flexible office space provide comfort and versatility. The luxurious main bathroom includes dual sinks, a walk-in shower, and a soaker tub, while the primary suite features its own two-piece ensuite. Enjoy effortless access to the water with a dry boathouse equipped with a marine rail, a 60-foot Dock-in-a-Box system, and a newly renovated bunkie offering a spacious lookout deck with clear glass railings for unobstructed views. Additional features include a relaxing hot tub, built-in wine cooler, electric dog fence with two collars, handy crawl space storage, engineered hardwood flooring, and recently updated siding and roof. This #HomeToStay is a rare opportunity to enjoy upscale waterfront living with all the features in place to relax, entertain, and explore. (id:60626)
RE/MAX Hallmark Peggy Hill Group Realty
273 Shoreline Drive
Oro-Medonte, Ontario
SUNRISE VIEWS, MODERN COMFORT, & YEAR-ROUND LAKESIDE LIVING! Experience exceptional lakeside living on Lake Simcoe with this beautifully upgraded, turn-key home overlooking the tranquil waters of Carthew Bay and Eight Mile Point. Perfectly located just 5 minutes to Highway 11, 10 minutes to Orillia, and 25 minutes to Barrie, this property combines convenience with a quiet, nature-filled setting near local beaches, hiking trails, parks, and nature reserves. Set on an expansive, flat lot with over 63 feet of prime shoreline, mature trees, and three distinct outdoor decks, this fully winterized home offers breathtaking sunrise views and incredible outdoor living space for year-round enjoyment. Inside, the modern kitchen shines with quartz countertops, a large island with seating for three, two sliding glass walkouts to a private back deck, and spectacular water views. The bright living room invites you to unwind next to the cozy electric fireplace framed by oversized bay-facing windows, while three generously sized bedrooms plus a flexible office space provide comfort and versatility. The luxurious main bathroom includes dual sinks, a walk-in shower, and a soaker tub, while the primary suite features its own two-piece ensuite. Enjoy effortless access to the water with a dry boathouse equipped with a marine rail, a 60-foot Dock-in-a-Box system, and a newly renovated bunkie offering a spacious lookout deck with clear glass railings for unobstructed views. Additional features include a relaxing hot tub, built-in wine cooler, electric dog fence with two collars, handy crawl space storage, engineered hardwood flooring, and recently updated siding and roof. This #HomeToStay is a rare opportunity to enjoy upscale waterfront living with all the features in place to relax, entertain, and explore. (id:60626)
RE/MAX Hallmark Peggy Hill Group Realty Brokerage
B - 144 Winston Park Boulevard
Toronto, Ontario
Welcome 144 Winston Park Blvd #A - Where Modern Luxury Meets Exceptional Functionality!This newly built, stunning semi-detached home is designed to impress with it's spacious layout, sleek finishes, and abundant natural light. Featuring 4 beds, 4 bathe, and a fully finished basement, this home offers beautifully appointed living space throughout.Enjoy an open-concept main floor with soaring ceilings, pot lights throughout, and oversized windows that fill the home with sunshine. The gourmet kitchen is equipped with high-end appliances, quartz countertops, and a walk-out to a private deck in the backyard - perfect for indoor-outdoor living and entertaining.Upstairs, you'll find generously sized bedrooms, including a luxurious primary suite. The basement boasts a bright and airy recreational room with big windows that make it feel anything but below grade, as well as a bathroom and full laundry area.Located in a family-friendly neighborhood, close to top schools, parks, shopping, transit, and major highways. this is modern living at it's finest - don't miss your chance to call it home! (id:60626)
Vanguard Realty Brokerage Corp.
239 Dunforest Avenue
Toronto, Ontario
Charming Family Home in Prime Willowdale. First Time on the Market since 1988! This lovingly maintained 3+1-bedroom brick bungalow sits on a 40 x 136 lot with no sidewalk, offering ample parking for up to 6 cars plus 1 in the garage in one of North Yorks most sought-after child-friendly neighborhoods. The main floor features a renovated, modern kitchen with quartz countertops, stainless steel appliances, a large breakfast bar, and three generously sized bedrooms with spacious closets and bright bathroom with heated floors. A finished basement with a separate entrance offers excellent potential for an in-law suite or rental income. Relax in a spacious family room with a cozy fireplace, an additional bedroom featuring a walk-in closet, a cold storage room, and a laundry room. Enjoy the outdoors on a composite deck in the fully fenced backyard, ideal for kids, pets, or gardening. Additional upgrades include a newer furnace (2023) and hot water tank (2018). All this in an unbeatable location! Walking distance from Earl Haig Secondary School, Easy Access to the TTC/Subway, Bayview Village Mall, Metro, Loblaws, North York General Hospital, Hwy 401, Shops & Restaurants, and so much more. Whether you're looking to move in, invest, or build new, this property is a rare find in a prime neighborhood. Don't miss this gem! Perfect for families, investors, or builders! (id:60626)
Homelife/cimerman Real Estate Limited
3790 Casorso Road
Kelowna, British Columbia
This unique 4.71-acre property in the heart of the Mission area offers a rare combination of rural charm and unbeatable location—just minutes from the lake. Zoned A1/ALR, it's perfect for those seeking space, flexibility, and a connection to nature. The land features a separate side driveway leading to a charming character home, adding both privacy and accessibility. At the rear of the property, a slow-moving creek meanders through, creating a peaceful natural backdrop ideal for relaxing or exploring. Whether you're dreaming of a hobby farm, a private retreat, or an investment in future development potential, this property has a ton to offer. (id:60626)
Cir Realty

