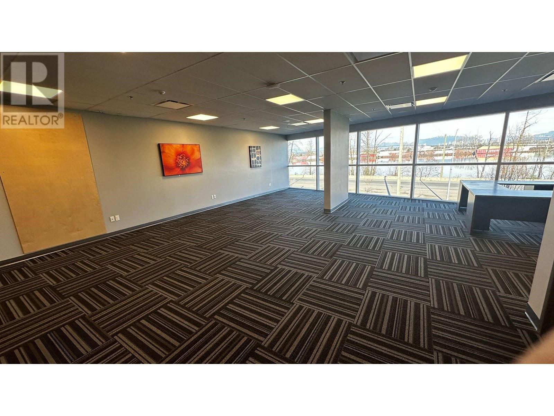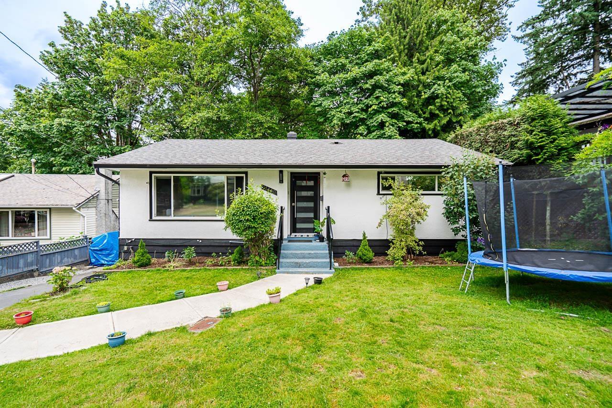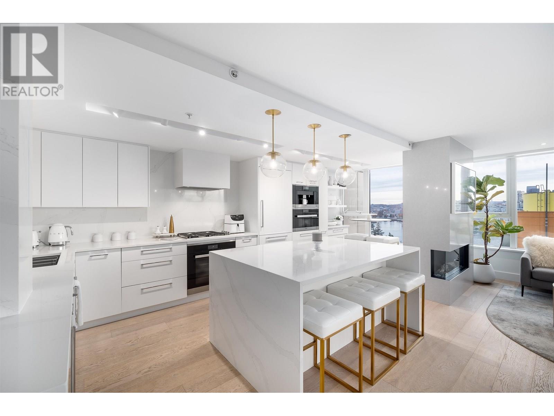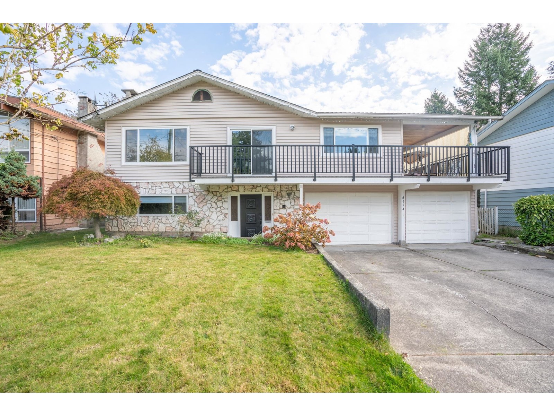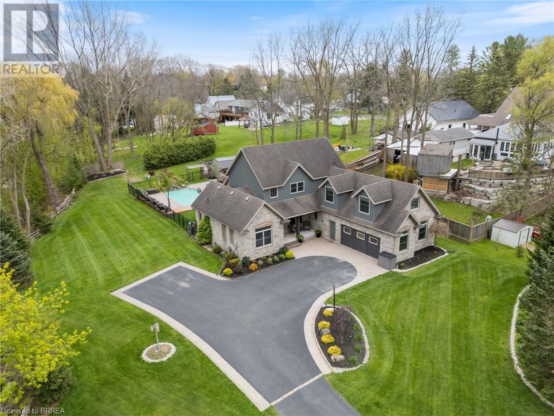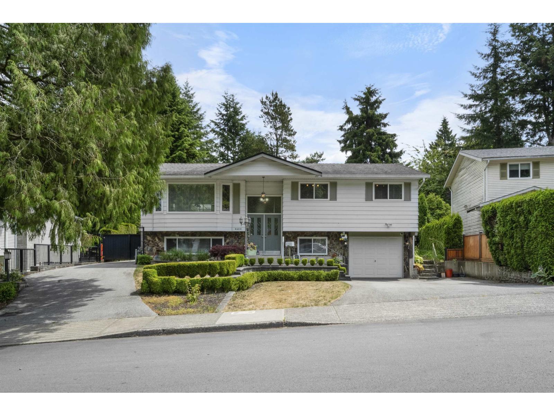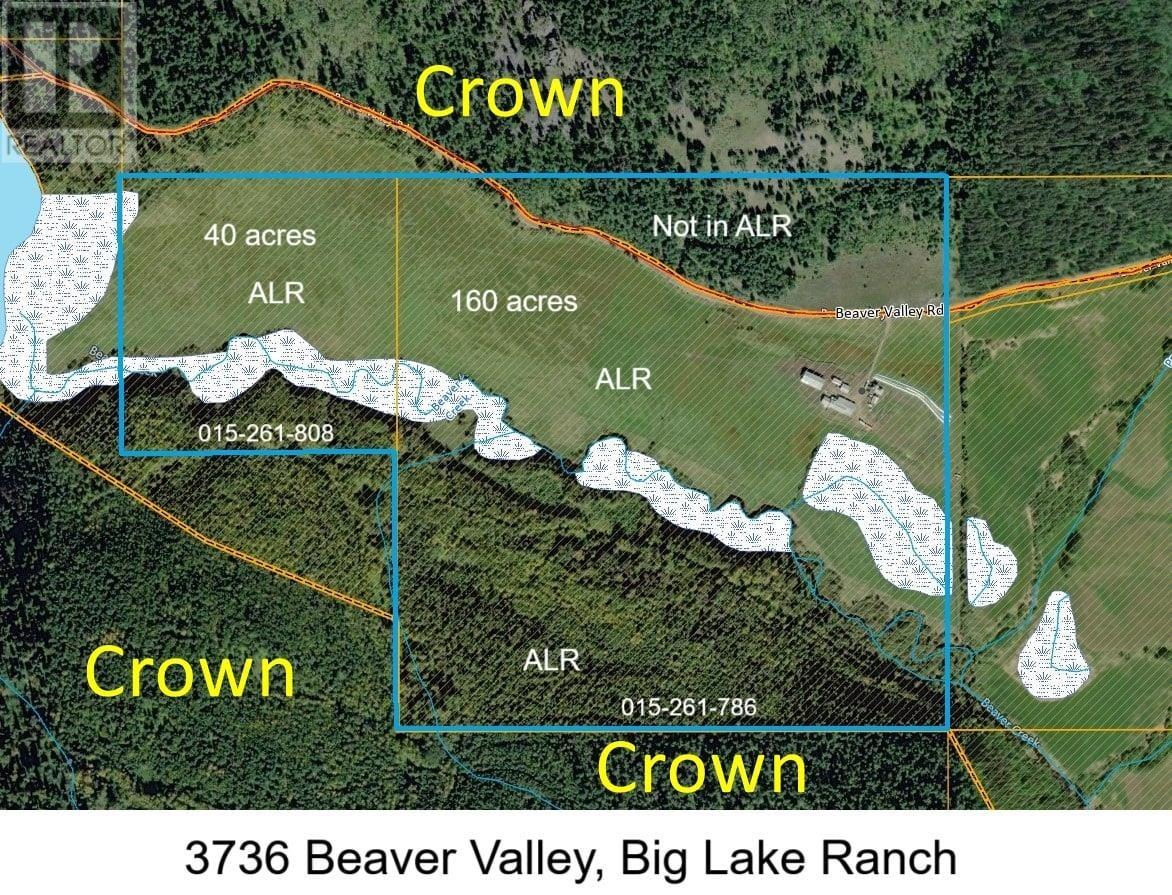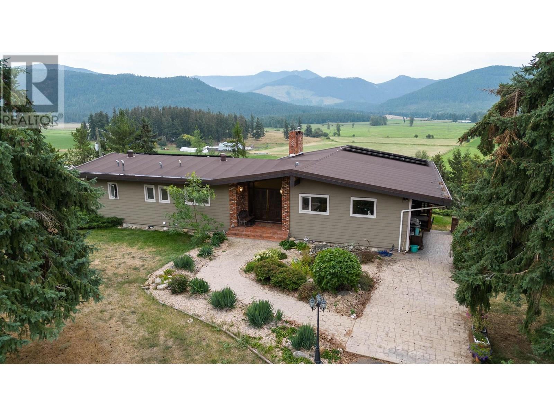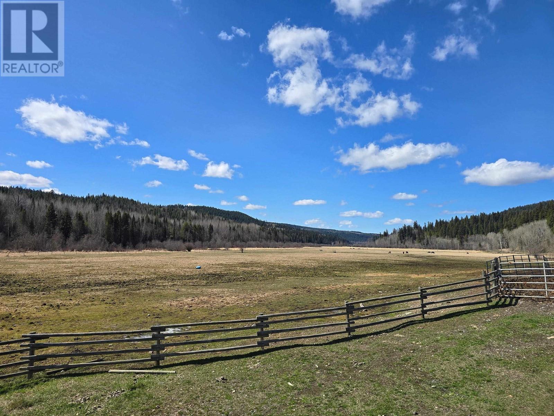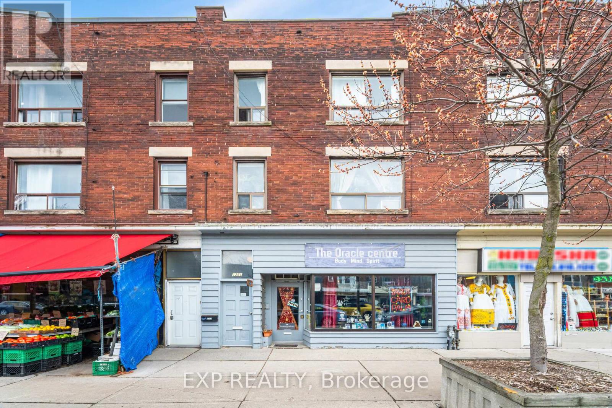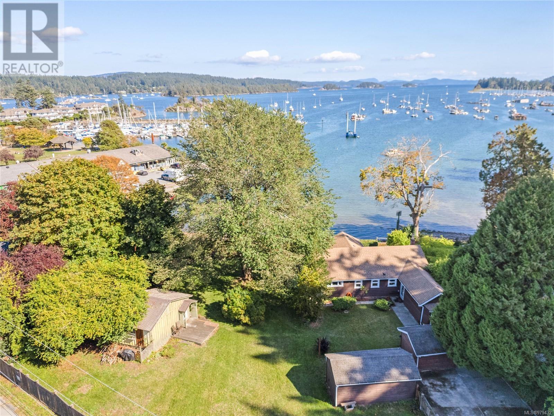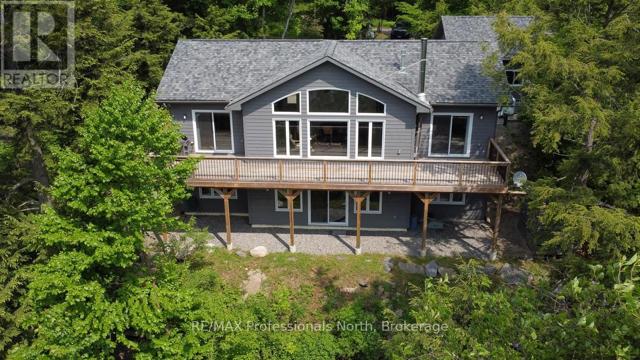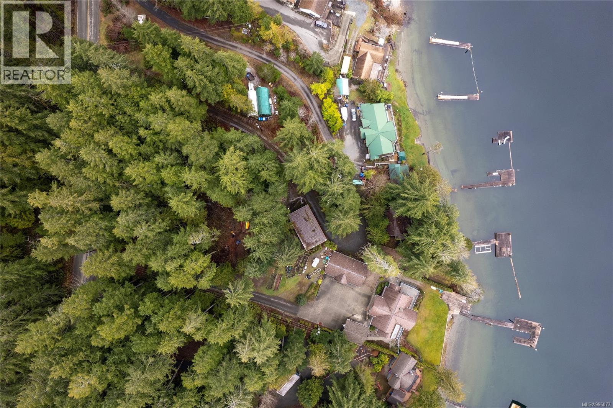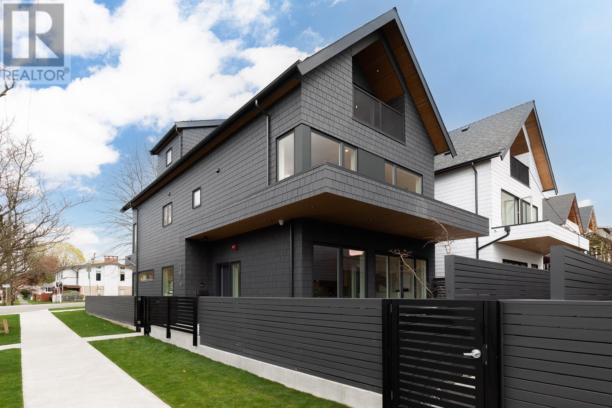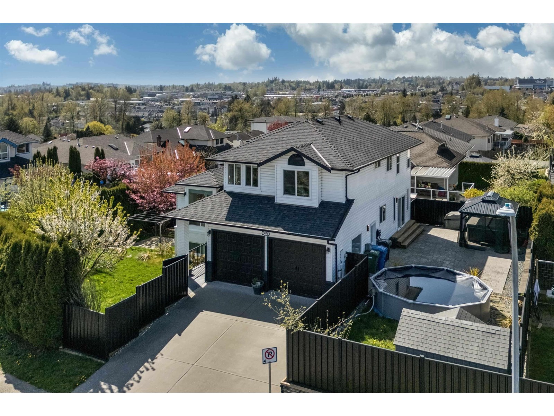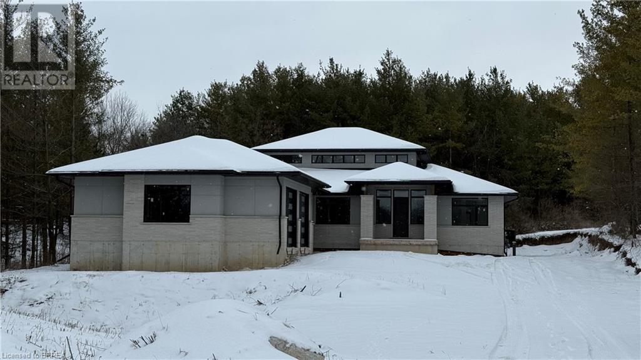2032 Bowness Road Nw
Calgary, Alberta
Experience elevated inner-city living in this exquisite 3-storey infill, offering over 3,580 sq ft of thoughtfully designed space across four levels. Every detail of this semi-detached home reflects exceptional craftsmanship and contemporary elegance—from the wide-plank hardwood flooring to the striking custom limewash feature wall in the main-floor office. The open-concept main floor features 10-foot ceilings, a formal dining room with custom wainscoting and expansive windows, and a show-stopping kitchen with a 12’ island, high-end built-in appliances, quartz countertops, gold and black hardware, and under-cabinet lighting. Just off the kitchen, a cleverly tucked-away pocket office offers a quiet and functional workspace ideal for remote work or daily planning. The spacious living area is anchored by a designer gas fireplace with full-height tile surround and built-in millwork, while a generous mudroom with built-ins adds practical convenience. Upstairs, discover two luxurious primary suites—each with double vanities, freestanding soaker tubs, and fully tiled showers—along with a bonus room and a full laundry room. Designer details like curated lighting, feature wallpapers, and elegant sconces add elevated character throughout. The third-level loft serves as a private retreat, showcasing another expansive primary bedroom with two walk-in closets, a spa-inspired ensuite, and an additional office with access to a private balcony. The fully developed basement completes the home with a spacious rec room and wet bar, a fourth bedroom, full bath, and a dedicated home gym. Finished with smooth white and dark stucco, a metal roof, and oversized windows, this architectural gem—designed by the renowned John Trin—sets a new benchmark for modern luxury in Calgary’s desirable West Hillhurst/Bowness corridor. Situated near parks, schools, the river and amenities. Call today to book your private tour!! (id:60626)
Century 21 Bravo Realty
104 8300 92 Street
Ladner, British Columbia
Riverfront Business Centre offers investors and operating companies a unique opportunity to acquire ownership in a stunning, architecturally designed, riverfront development in Delta, BC. Offering incredible exposure and overlooking the South arm of the Fraser River. I-2 (Medium Impact Industrial) zoning permits a wide range of light to heavy industrial uses. (id:60626)
Angell
11460 141a Street
Surrey, British Columbia
Nestled on a very quiet street, welcome to this beautifully renovated home in Bolivar Heights. Upstairs offers 3 bedrooms and 2 full bathrooms. The kitchen boasts custom cabinetry, quartz countertops, stainless appliances, and leads to a large balcony. The backyard is a nature lovers paradise with countless trees, greenery and the utmost privacy. The long driveway offers plenty of vehicle parking and space for RV. The 2+1 suites with laundry provide great mortgage helpers as well. This home is centrally located near Guildford Mall, James Ardiel elementary school, and minutes to highway 17, Gateway Skytrain Station and much more. This is a great family home and wont last! (id:60626)
Royal LePage West Real Estate Services
1603 33 Smithe Street
Vancouver, British Columbia
Unparalleled Waterfront Living at Cooper's Lookout. Immerse yourself in the vibrant heart of the city, steps from the seawall and entertainment, in this meticulously crafted, custom-designed home. This expansive corner 2 Bed + Den, one of the largest floor plans in the building, unveils breathtaking panoramic views of False Creek and North Shore Mountains. Indulge in luxury with features like Miele appliances in your chef kitchen, designer cabinetry and lighting, elegant hardwood floors, and spa-inspired bathrooms. Enjoy year-round comfort w/AC and cozy evenings by the fireplace. Includes 2 parking stalls (one EV-ready). World-class amenities: fully equipped gym, indoor pool/hot tub, sauna/steam room, two ten-pin bowling lanes, and a Hollywood-style theatre. (id:60626)
Oakwyn Realty Ltd.
RE/MAX Performance Realty
7 Whitaker Avenue
Toronto, Ontario
Experience the perfect blend of King/Queen West vibrancy with serene, dead end street living at 7 Whitaker Avenue. This beautifully renovated 2.5 storey home features hardwood floors, spacious open-concept living/dining, a sleek kitchen with island (eat-in option) and pot lights, and a walk out to a private, fenced patio/garden oasis. Upstairs, the primary suite and second bedroom offer generous proportions, while a loft-style third floor bathed in skylight makes a superb home office/3rd bedroom/family or bonus room. The lower level includes a renovated laundry 3-piece bathroom. Complete with detached garage parking/access off the Lane. Steps from transit, parks, cafes, and top schools in the Niagara/KW district welcome to elevated, convenient city living. Highlights: Fabulous Location: Quiet, dead-end street, steps from King West & Queen West. Excellent transit options: streetcars/buses nearby. Walkable to parks, trendy cafés, restaurants, boutique shopping. Top-rated local schools, including Niagara Street Jr. PS and St. Mary Catholic School within a few blocks. Beautifully Renovated. A backyard patio style garden Oasis. Perfect for entertaining. (id:60626)
Real Estate Homeward
8974 116 Street
Delta, British Columbia
INVESTORS AND FIRST TIME HOME BUYERS you don't want to miss this one! Located in the desirable and family-friendly neighborhood in NORTH DELTA, this home is ready for its new owner! This 5 bed 3 Bath home has a great layout featuring a spacious living room, beautifully updated kitchen with a separated nook. Three good sized bedrooms for your use. Two bedroom MORTGAGE HELPER downstairs. Good sized backyard perfect for ENTERTAINING and hosting guests. Large driveway with ample space to park your cars. Centrally located steps away from transit, shopping, and schools. RD3 Zoning allows Duplex! (Check with City). Perfect property to live or build! Contact for your private showing! (id:60626)
Keller Williams Ocean Realty
26 Alanmeade Crescent
Toronto, Ontario
Nestled in a peaceful and friendly crescent, 26 Alanmeade is situated on a large, beautifully manicured 50 by 170-foot lot. This home features 3+2 bedrooms with a fully finished separate entrance basement, perfect for an in-law suite or rental income. This beautifully maintained home features spacious living areas, an open-concept kitchen with modern appliances, and generous bedrooms, making it ideal for family living or entertaining guests. Step outside to a private, landscaped backyard perfect for relaxing or hosting gatherings. Enjoy easy access to nearby schools, parks, shopping, and public transit, making this location ideal for families and professionals alike. Don't miss this incredible opportunity to make 26 Alanmeade Crescent your new home! Schedule your private showing today. (id:60626)
Royal LePage Real Estate Services Ltd.
656 Andrea Court
Burlington, Ontario
Tucked away on a quiet court, this spacious 4+1 bedroom, 2.5 bath home offers the perfect blend of comfort, style, and privacy. Surrounded by mature trees, the fully fenced yard is a true retreat complete with a hot tub, deck (new in 2023), and Astroturf lawn (2024). Inside, enjoy a beautifully renovated main floor (luxury vinyl 2025), re-carpeted stairs (2025), and a custom mudroom(2021). The bright, open concept kitchen was opened up and redesigned in 2019 and features a large quartz island (8'x4'), loads of built-in storage with desk, SS appliances (2023), pot lights, and a cozy bay window dining area. The adjoining living room includes a gas fireplace, brick surround, built-in shelving, and a stylish shiplap feature wall. A second family room also features a gas fireplace for added comfort. Upstairs, the primary 3piece ensuite includes a skylight, shower and luxury vinyl flooring while the main bathroom (renovated in2018) boasts a soaker tub and oversized shower. Three additional bedrooms offer plenty of living space. The finished basement includes a 5th bedroom with proper egress, laundry area (2020) with stone counters and storage, and a recreation room. Major updates: windows, furnace, AC, water heater (all 2021),washer/dryer (2021). A rare family home in a prime location move in and enjoy! (id:60626)
Royal LePage Burloak Real Estate Services
38 Silver Lake Drive
Port Dover, Ontario
Imagine waking up every day in your own private resort. Tucked away on a lush, ravine-lined property in beautiful Port Dover, 38 Silver Lake Drive delivers the ultimate in peace, privacy, and luxury. This one-of-a-kind custom home was designed to feel like a getaway — where the boundaries between vacation and everyday life disappear. Whether you’re sipping your morning coffee beside the koi pond, enjoying a quiet afternoon by the saltwater pool and waterfall, or hosting friends under the stars around the outdoor fireplace, every inch of this property invites you to slow down and live well. Inside, soaring vaulted ceilings frame your view of the resort-style backyard, while warm, curated finishes add comfort and charm throughout. The main-floor primary suite feels like a luxury hotel escape with spa-style ensuite. Entertain with ease in the open-concept kitchen and great room, or unwind in cozy bonus spaces perfect for reading, relaxing, or working from home with a view. Every detail was thoughtfully crafted to create a sense of calm, comfort, and connection with nature. Whether you're seeking a private family retreat, a space to entertain, or a setting that simply feels like a permanent vacation, this property is the kind you dream about — and now it's available to call home (id:60626)
Pay It Forward Realty
4680 202 Street
Langley, British Columbia
CAR LOVERS PARADISE! Dreaming of hosting those summer backyard BBQ's with your friends & family while working on, detailing, or just admiring your favourite ride in your fully insulated and heated DREAM SHOP (23'4 x 25'2) with 2 hook-ups of 220amp! Your guests can go for a dip in the pool and that BBQ / smoker will fill the air with the sweet smell of summertime! The home was renovated top to bottom about 10 yrs ago including being redrywalled, painted, crown mouldings, flooring, kitchen, bathrooms, built-in sound system & built-in vacuum. All lighting upgrades throughout the home, gardens and shop, newer windows, new hot water tank, newer furnace, insulation upgrade, new pool filter, newer liner (4 yrs), all newer double glazed windows, leaf guard system & more! CHECK OUT THE VIDEO TOUR! (id:60626)
Royal LePage - Wolstencroft
3736 Beaver Valley Road
Williams Lake, British Columbia
Amazing opportunity to own 200ac in 2 titles, 4-BR 2-bth home, licensed abattoir & butchering w/turnkey equipment/facilities, & hobby farm complete w/ 99x41 hay barn (plus lean-to), stable, fence & X-fencing for horses & cattle, outbuildings etc. Rodear Meats is an established business w/ an extensive clientele in the Cariboo. This scenic property features a mix of trees & pastures, w/ creek running thru. Prime farmland in the desirable Beaver Valley known for its micro climate for agriculture. The cozy home is heated by propane furnace & 2 woodstoves. Newer appliances 2021-2024. Hardiboard siding & metal roof means longevity & low maintenance. Full services incl. BC Hydro, Starlink highspeed internet, drilled well logged@10gpm & septic. Borders crown land on 3 sides & just steps from George Lake, in addition to other lakes nearby for endless fishing & outdoor adventures. Mostly in ALR w/BV-A & M3-1 combined zonings that permit 2 dwelling units & variety of non-residential uses. Yr-round maintained road. (id:60626)
Horsefly Realty
2545 6 Highway E
Lumby, British Columbia
91+ acre parcel in the Lumby area! Mix of scenic hillside and southern facing flat land. This property offers a main home with 7 bedrooms + den and 4 bathrooms across 4000+ sq.ft., a detached guest home, garage and carport. The main home itself would be great for a large family, with 7 bedrooms offering lots of layout flexibility for different family setups. Stunning woodwork, over height ceilings, enormous wraparound deck, brick fireplace, in-law suite area, and a large kitchen are all great features of the main residence. New beautiful flooring as been added to the main living room and dinning room, as well as an IAQ 1000 filtration system being added to the furnace. The guest home has 1 bedroom, making it great for family, guests, or revenue. Large heated detached gym w/ in-ceiling blue-tooth speakers and Commercial rubber flooring. 2 Fibre optic lines make for quick internet in this rural setting, allowing for the carriage home to have its own separate line. The basement was previously used as a care facility. The land is over 90 acres in size, and there is a well on the property for domestic use. Southern exposure means lots of sunshine for the home, and there are great views to accompany. Great long term potential, 90+ acres of highway frontage land with multiple different revenue streams. (id:60626)
Sotheby's International Realty Canada
9581 Old Church Road
Caledon, Ontario
Exquisite Pride of Ownership Shines Throughout! This beautiful 3-bedroom, 4-bathroom home is nestled in the coveted Cedar Mills neighbourhood of Caledon just minutes from Palgrave, Bolton, and a convenient 35-minute drive to Pearson International Airport. Set on a meticulously landscaped lot adorned with mature trees, this home offers striking curb appeal with interlock walkways, a refinished deck, and a 16 x 20 detached garage featuring a concrete floor and hydro. Enjoy serene, unobstructed views of Caledon's iconic rolling hills and picturesque farmland. Step inside to a spacious main floor featuring centre-stair layout. The chefs eat-in kitchen showcases custom cabinetry, solid surface countertops, a premium Thermador 6-burner range, double wall ovens, and a walk-out to the expansive deck and backyard. Entertain in style in the elegant formal living and dining rooms, complete with gleaming hardwood floors. Large family room with hardwood floor, a picture window and cozy fireplace. Additional main floor highlights include a convenient laundry room, powder room and direct garage access. Upstairs, you'll find three generously sized bedrooms two with private ensuite baths, perfect for growing families or guests. The finished lower level offers even more living space, featuring a bright recreation room with above-grade windows, a games area, office space, and a versatile bonus room. This lovingly maintained home has seen numerous upgrades and thoughtful enhancements truly move-in ready and in an exceptional location. (id:60626)
Coldwell Banker Ronan Realty
3736 Beaver Valley Road
Williams Lake, British Columbia
Amazing opportunity to own 200 acres in 2 titles, 4-BR 2-bth family home, licensed abattoir & butchering w/turnkey equipment & facilities, & hobby farm complete w/ 99x41 hay barn (plus lean-to), stable, fence & X-fencing for horses & cattle, outbuildings etc. Rodear Meats is an established business w/ an extensive clientele in the Cariboo. Scenic property features a mix of trees & pastures, w/ creek running thru. Prime farmland in the desirable Beaver Valley known for its micro climate for agriculture. The cozy home is heated by propane furnace & 2 woodstoves. Newer appliances 2021-2024. Hardiboard siding & metal roof means longevity & low maintenance. Full services incl. BC Hydro, Starlink highspeed internet, drilled well logged@10gpm & septic. Borders crown land on 3 sides & just steps from George Lake in addition to other lakes nearby for endless fishing & outdoor adventures. Mostly in ALR w/BV-A & M3-1 combined zonings that permit 2 dwelling units & variety of non-residential uses. Yr-round maintained rd. (id:60626)
Horsefly Realty
21468 Range Road 13
Bindloss, Alberta
LUXURY RIVERFRONT ACREAGE WITH BUSINESS POTENTIAL – TWO CUSTOM LOG HOMES ON DEEDED LAND! Welcome to a truly rare opportunity to own a spectacular property offering both luxury living and income-generating potential. Nestled in a private setting overlooking the breathtaking South Saskatchewan River Valley, this one-of-a-kind property features two handcrafted Cascade log homes built from premium 16–18” Western Red Cedar, all on deeded land. Located just over an hour from Medicine Hat and 3.5 hours from Calgary, this remarkable retreat blends high-end rustic design with endless lifestyle and business possibilities—from a full-time luxury Airbnb or hunting lodge to an equestrian escape or artist’s retreat. MAIN RESIDENCE – WALKOUT BUNGALOW | ±5,000 SQ FT. This stunning log home is a masterpiece of craftsmanship and comfort. Step inside to soaring vaulted ceilings, distressed maple hardwood floors with granite counters, and artisan-built cabinetry throughout. Enjoy two custom antler chandeliers (elk & deer), solid carved wood doors, and commercial-grade appliances in the gourmet kitchen built for entertaining. The spacious layout includes: Grand country-style kitchen with panoramic views, expansive great room and formal dining area, massive primary suite with spa-like ensuite (dual sinks, soaker tub, walk-in tile shower, and two walk-in closets), Second bedroom, office/sunroom, guest bath, and laundry on the main level. Impressive view span through all the main level windows in the home. Walk-out basement with family room, rec room, flex room, full bath with a large jet tub, and a custom tiled shower and a sauna. Multiple decks/seating areas on both levels invite you to soak in the serenity and stunning views.SECOND RESIDENCE – “BIG BUCK LODGE” | ±1,000 SQ FT - Perfect as a guest house, income suite, or family retreat, this charming 3-level log home offers: Open-concept main floor with kitchen, dining, and living area, loft-style bedroom with ensuite upstairs, fully dev eloped lower level with a second bedroom/family room, full bathroom, laundry, and utility space. Currently operated as a successful Airbnb/vrbo, the second home presents excellent short-term rental income potential or space for extended family and guests. THE LAND – ±150 ACRES OF DEEDED GRAZING LAND. This quarter section of flat, usable land is currently leased for cattle grazing, but its potential is limitless: build horse facilities, add outbuildings or a quonset, or even dream big with a private airstrip. Whether you’re looking to: Launch a luxury guest lodge or full-time Airbnb, establish a hunter’s paradise (renowned for deer and elk), create an equestrian or wellness retreat, build a private multi-family estate, or simply live a peaceful lifestyle immersed in nature….This property invites you to live boldly and dream big. Don’t miss this once-in-a-lifetime opportunity to own a piece of Alberta’s pristine riverfront wilderness with luxury homes, income potential, and wide-open space to grow. (id:60626)
Royal LePage Community Realty
1359 Danforth Avenue
Toronto, Ontario
Open your real estate portfolio to this opportunity of owning this 3-Storey Commercial Building in the gentrifying Danforth Corridor! Located just steps away from Greenwood Subway Station! Great cafés, restaurants and other businesses in the area! Potential market rents could be $9,750/month with a cap rate of 6.52%. AMAZING OPPORTUNITY FOR DEVELOPMENT!!!.... The corner building that is to the left of 1359 Danforth Ave is also for sale! Combine both buildings for a total of 68ft x 100ft on a corner block! Future Ontario Line and new condo developments are changing the landscape in this area. This building is 19ft x100ft and has a retail space of 871 SqFt with about 16 ft retail store glass frontage and high ceilings! Plus, another 879 SqFt in the basement with a separate rear access! The existing tenants occupy the main floor retail, basement + 2nd Floor apartment. The 2nd set of tenants occupy the 3rd Floor apartment. Both the 2nd Floor apartment and 3rd Floor apartment have a similar footprint of 814 SqFt each! They both have: Front and rear access! Great sized 2 bed + den! Family room! Kitchen! 4-pc Bath! Walkout balcony! All apartments are self contained with (3) separate hydro meters and (3) water tanks! 2 surface parking spots at rear lane! Don't miss this rare opportunity to own a great investment in this fabulous central location! Too much to mention!!!...Click 'Virtual Tour' button! (id:60626)
Exp Realty
182 Thompson Run
Hammonds Plains, Nova Scotia
I'm excited to present this meticulously maintained executive bungalow in the sought-after Glen Arbour community. The pride of ownership is evident from the moment you arrive. This welcoming home features a bright and spacious main floor, including a sun-drenched living room, a grand foyer, a formal dining room, and an open-concept great room that combines an updated, beautiful kitchen with a family room. The layout is perfect for both large families and entertaining. The primary suite includes new, elegant bathroom fixtures and a large walk-in closet. High, sought-after ceilings throughout the main floor add to the feeling of luxury. You'll also find a second bedroom, a full main bathroom, and an office on this level. The entrance from the garage leads to a mudroom combined with a laundry room. The lower level features a large family room with a walkout to a patio, along with two very spacious bedrooms and another full bathroom. Additionally, there are three unfinished rooms currently used for storage, a workshop, and a gym. With its own entrance, this space could easily be finished into a home theater or a secondary suite. All decks and patios are newer. The fully landscaped backyard boasts 220 feet of waterfront on Beaver Lake, perfect for fishing, kayaking, swimming, and winter skating. Gardeners will appreciate the existing garden bed for planting vegetables. The front and back yards have been meticulously manicured with perennials, shrubs, and trees. This is a paradise for nature lovers who want to live close to the city and enjoy golfing at the 18-hole Glen Arbour Golf Course. The Deerfield Pub is open year-round, offering dining and entertainment with live music weekly. This community truly represents the best of what Halifax has to offer. Don't wait come see it for yourself! This could be the dream home you've always wanted. (id:60626)
RE/MAX Nova (Halifax)
167 Fulford-Ganges Rd
Salt Spring, British Columbia
Don’t miss this opportunity to purchase these very rare and unique properties on SALT SPRING ISLAND in the TOWN OF GANGES!! At the foot of Ganges hill you’ll find 167 and 171 Fulford Ganges Rd., BOTH are LOW BANK WATERFRONT properties in a very protected bay. Simply drive through Ganges to see just how rare they are and consider the POSSIBILITIES! These TWO properties are rich in island history and part of fond memories for many people! They are being offered for sale in conjunction WITH EACH OTHER, not separately. MLS #'s 979432 & 979471 combined asking price is $2.5M The lot sizes and year built are taken from BC Assessment which reports 167 as being 15,682 square feet and has a small home on it. 171 is reported as 6,098 square feet, it has a 3 bedroom home on it. Combined the two properties equal 21,780 square feet. They are both currently zoned Residential 6 - R6. Do not walk the property without your Realtor who has access to valuable information. (id:60626)
RE/MAX Camosun
5997 Kennisis Lake Road
Dysart Et Al, Ontario
Welcome to your year-round oasis at Kennisis Lake! This beautifully crafted home/cottage completed in 2020, epitomizes modern luxury and comfort, truly shows pride of ownership, and offers the perfect blend of lakeside living and charm. With over 2300 square feet of living space, 4 spacious bedrooms and 3 meticulously designed bathrooms, this property is a true gem for families and nature lovers alike. As you enter, you will be captivated by the open-concept layout that seamlessly connects the kitchen, living, and dining areas, creating an inviting space ideal for entertaining and family gatherings. The gourmet kitchen boasts quartz countertops and a large island with a bar fridge, making it a chefs delight. The Great Room features a cathedral ceiling that provides the ambiance of natural light, offering breathtaking views of the lake. Cozy up by the propane fireplace in the living room, or step out onto the expansive deck to soak in the beautiful surroundings. The main floor hosts a luxurious primary bedroom complete with a private ensuite, as well as an additional guest bedroom and 4 piece bath, ensuring comfort and convenience for all. Venture to the lower level walkout basement, where you'll find a spacious rec room featuring a charming woodstove, perfect for cozy evenings with loved ones. This level also includes two additional bedrooms, a stylish 3-piece bathroom, a laundry area, and ample storage space. Detached oversized garage to store all the toys, shed, and bunkie. Living on Kennisis Lake means more than just a beautiful home; its about embracing a vibrant community. This highly sought-after area fosters a strong sense of belonging, with regular events hosted by the lake association that are perfect for the whole family. Fantastic boating, swimming and fishing - you will find that life here on this lake is truly special. Don't miss the opportunity to own a piece of paradise on Kennisis Lake. Schedule your private viewing today! (id:60626)
RE/MAX Professionals North
5315 Gainsberg Rd
Bowser, British Columbia
Introducing a splendid new listing in Deep Bay — a spacious 4,000 square foot home tailored for luxury and comfort. This remarkable property features two bedrooms, each accompanied by its own ensuite bathroom, enhancing privacy and ease of living. Noteworthy highlights include a grand entryway that welcomes you into the home, leading to an oversized kitchen perfect for culinary enthusiasts, and a formal dining room designed for memorable gatherings. The living room, equipped with a wood fireplace and floor-to-ceiling windows, offers breathtaking ocean views, ensuring every moment at home feels like a retreat. Additional amenities include a large den perfect for a home office or relaxation space, and a separate suite complete with its own hydro meter, ideal for guests or potential rental opportunities. Externally, the property boasts a triple car garage with ample space for a boat, and a vast lot that promises endless potential for landscaping and outdoor activities. The unfinished basement offers creative freedom to transform it into a personalized space that suits your lifestyle. This house is not just a residence; it's a haven where every detail works in harmony to create a profoundly welcoming atmosphere. Don’t miss the opportunity to own this exquisite home in a prestigious neighborhood. Schedule your visit today and come see the possibilities awaiting at this one of a kind home. (id:60626)
RE/MAX Anchor Realty (Qu)
8950 Stirling Arm Dr
Port Alberni, British Columbia
''THE CABIN'' ON SPROAT LAKE! This waterfront cabin, cherished by the same family for many years, sits on just shy of 1 acre of picturesque land. The cozy interior features two bedrooms, 1 bathroom, and a bright living room that offers a perfect space for relaxation overlooking the lake. The kitchen is ready for your fresh ideas, while the unfinished walkout basement presents possibilities for customization. Surrounded by lush, mature trees, this quaint property provides a serene atmosphere and a sense of privacy. Enjoy the beauty of nature right at your doorstep, along with direct access to stunning Stirling Arm. A convenient boat ramp and wharf make it easy to embrace all that lake life has to offer. Whether you're seeking a peaceful getaway or a family retreat, this Sproat Lake cabin is a true gem waiting for your personal touch. Don’t miss your chance to create lasting memories in this enchanting lakeside haven! Bring your ideas and tools. (id:60626)
Royal LePage Port Alberni - Pacific Rim Realty
2670 E 38th Avenue
Vancouver, British Columbia
Welcome to Wales Park by VanMosa Properties-an exclusive collection of boutique park side homes offering exceptional quality and craftsmanship, designed by Architrix & built by Glenmark Homes. This 3-bdrm 1/2 duplex sits directly across from Norquay Park & is thoughtfully designed with Caesarstone countertops, white oak custom cabinetry, Fisher & Paykel appliances & Brizo luxe gold fixtures. Additional highlights include 10ft ceilings, air conditioning, automated lighting, in-ceiling speakers, sensor-activated cabinet lighting, soundproofing & crawlspace storage. With parkside & mountain views, stunning natural light, and a layout that balances elegance with everyday functionality, this is a rare opportunity to own in one of East Vancouver´s most connected and walkable neighbourhoods. (id:60626)
RE/MAX Select Properties
3073 Kingfisher Drive
Abbotsford, British Columbia
Nestled on a CORNER LOT with breathtaking mountain and valley views, this extensively updated house is the NEW HOME your family has been waiting to LOVE! Over $400,000 in upgrades inside and out bringing luxury and functionality to every corner. The main floor features vaulted ceilings in the living/dining room and a chef's dream kitchen with abundant storage, high-end fixtures, and a seamless flow to a cozy sunken family room. Upstairs has FOUR BEDROOMS, including the primary bedroom with large walk-in closet and show-stopping ensuite with a soaker tub and heated floors. Mortgage helper in the LEGAL ONE-BEDROOM SUITE, plumbed for its own laundry, with the option to incorporate the den for additional space. The home has TWO YARDS! The front private yard is a gardener's paradise with mature trees, vibrant flowers, with an above-ground pool and hot tub for year-round enjoyment in the backyard. 200 amp service, Furnace, Tankless Hot Water, A/C, windows, and countless upgrades to every inch of this turn-key home! (id:60626)
RE/MAX Nyda Realty Inc.
524-B Scenic Drive
St. George, Ontario
524-B Scenic Drive presents a rarely offered New Construction sprawling bungalow nestled in a mature, peaceful setting featuring a treed backdrop. This home is in the process of being built on nearly an Acre lot in the company of a select number of Executive Residences in this exclusive and sought after area. A prestigious offering from Transcendent Homes, Brantford based builder renowned for immaculate design and stunning work. Approaching the home from the road, one can't help but be impressed by the visual appeal of the modern classic design & attached 3 car garage. The main foyer welcomes you warmly and opens to a striking great room with 19 foot ceilings and transom windows near the roofline allowing in an abundance of natural light. Your eyes will be drawn to the stunning floor to ceiling fireplace feature warming the Great Room / Kitchen area off which is a walk in/'butlers' pantry with no shortage of storage. The Great Room opens to a dedicated dining room as well as a 4 season sun room with sliding doors opening to a large rear deck featuring a backdrop of mature trees. The main level features a Primary Bedroom with spacious 'walk through' closets opening to the Primary Ensuite. Two more bedrooms sharing a large 'Jack & Jill' washroom, a mudroom and conveniently located 2 piece washroom complete the main level. The basement or lower level offers the potential for Multi Family Living should one choose with a separate entrance through the garage. The basement has rooms framed/roughed in. This listing is for the property & existing structure in its current unfinished form in 'As-is' condition. All offers irrevocable at least 48 business hours (excluding weekends & holidays). Attach Sch B to all offers & Sellers Direction in Supplements. (id:60626)
Coldwell Banker Homefront Realty


