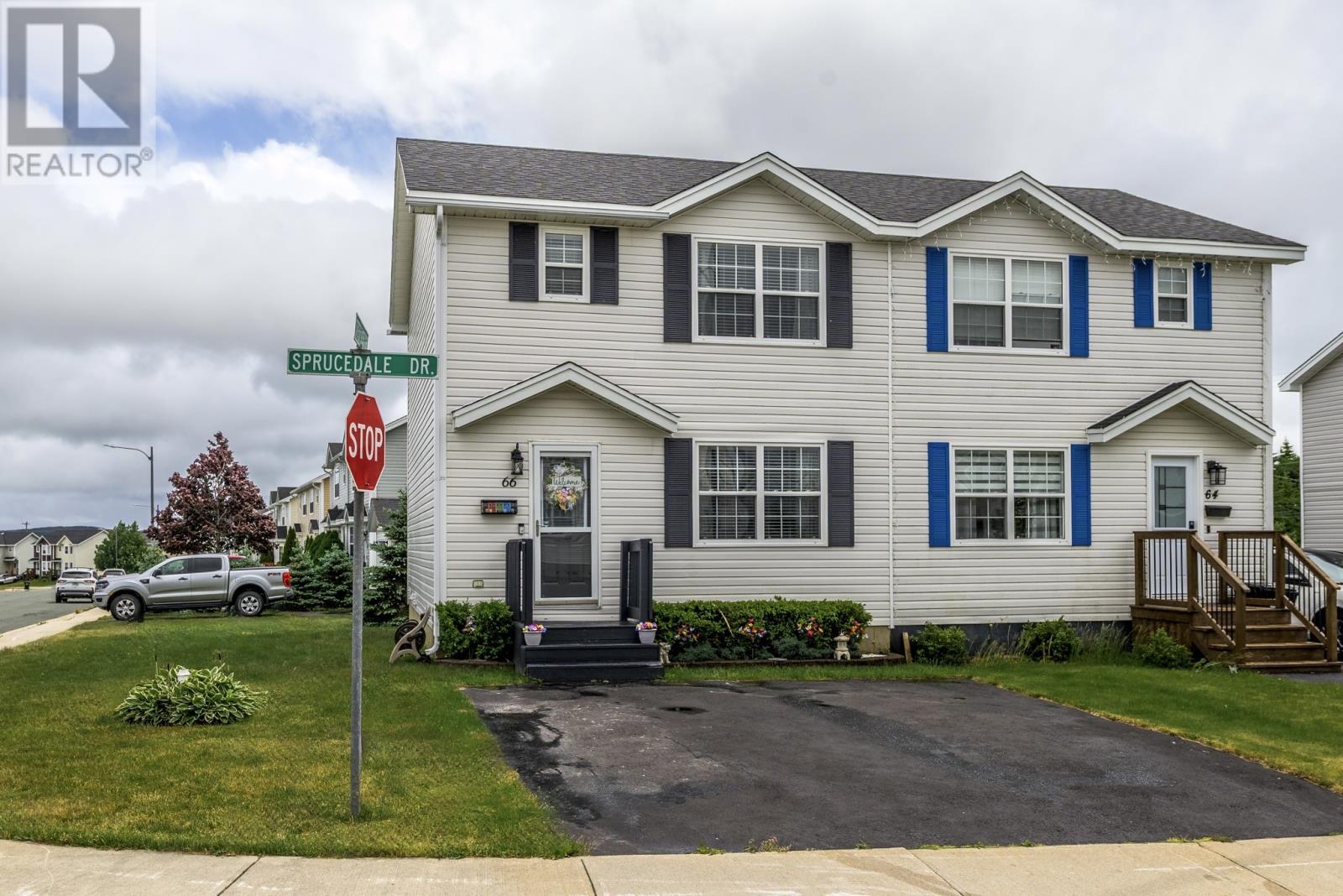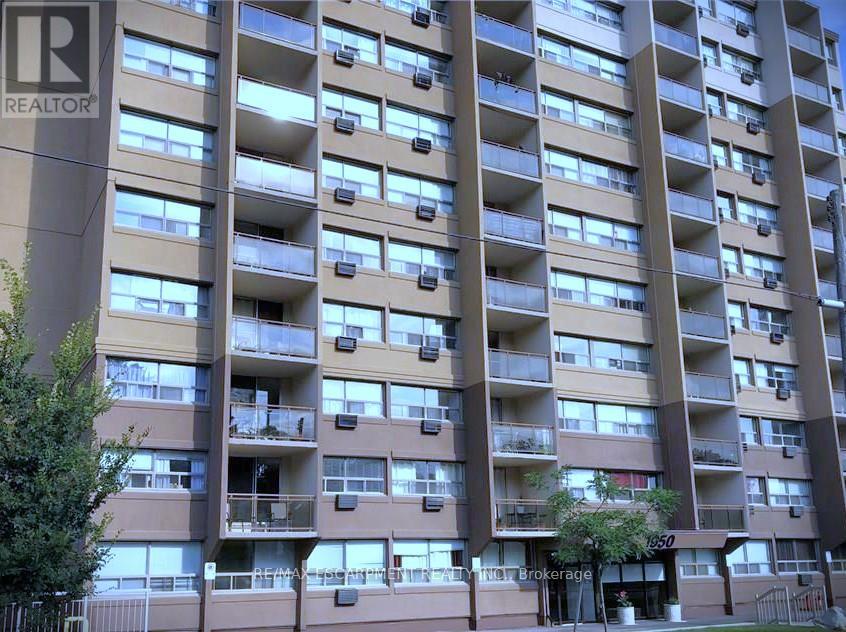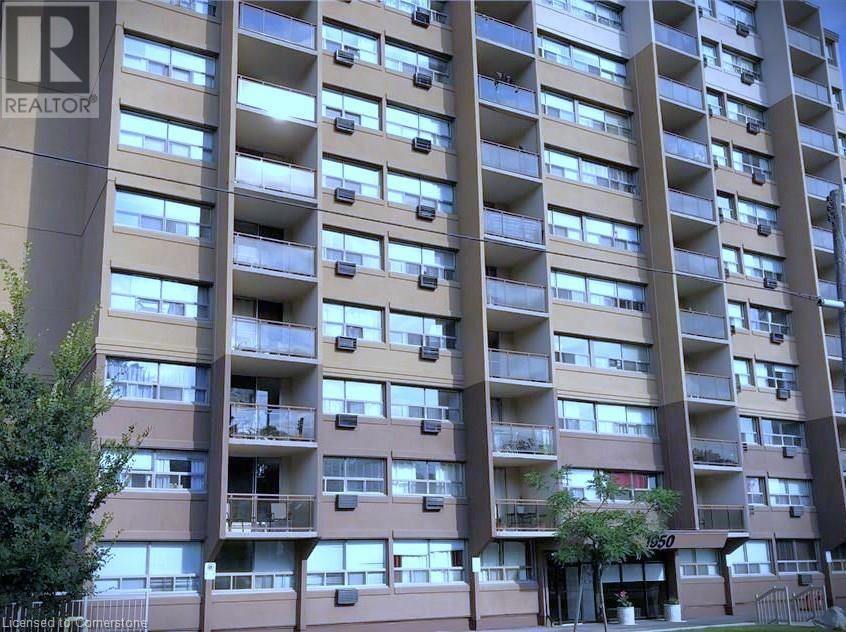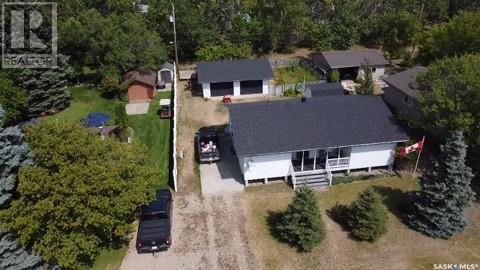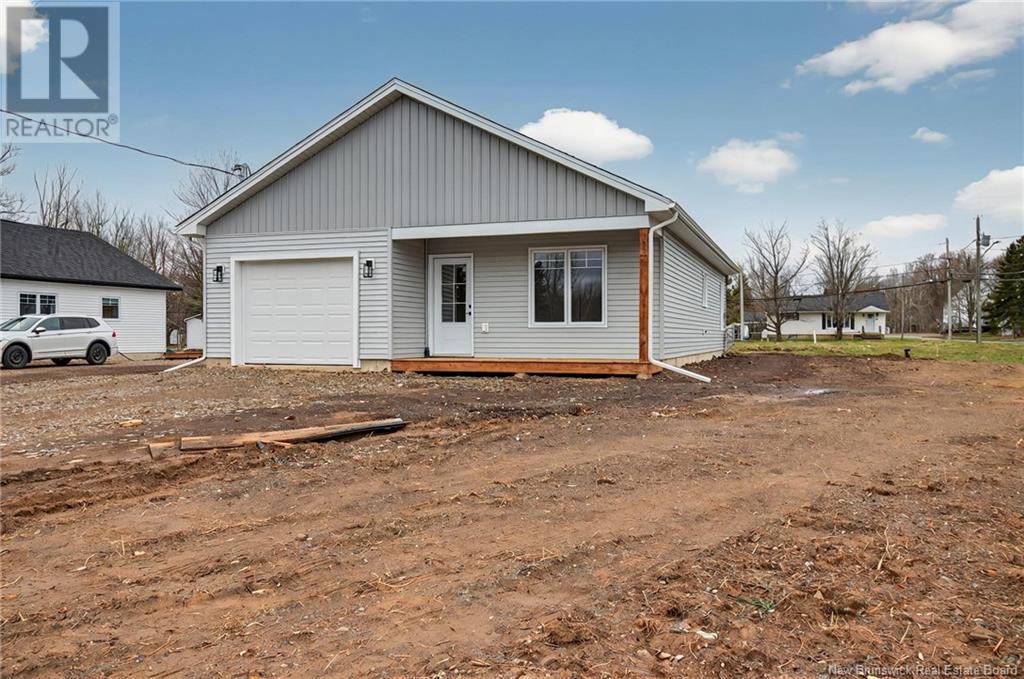196 Scott Street Unit# 222
St. Catharines, Ontario
Welcome to this well-maintained 2-bedroom condo located in the Scottview Gardens building. Perfectly situated in a prime location with easy access to public transit, the highway, and within walking distance to shopping, dining, and all essential amenities. The open-concept living and dining area offers an ideal layout for entertaining and leads to your own private balcony, the perfect spot to relax and enjoy the outdoors. The spacious primary bedroom includes a walk-in closet, while the second bedroom offers flexibility for guests or a home office. Enjoy all the perks of condo living with access to excellent building amenities including an outdoor in-ground pool, party room, workshop, coin-operated laundry, bicycle room, storage locker, a welcoming lobby area, and ample visitor parking. Whether you're a first-time buyer, downsizer, or investor, this condo offers comfort, convenience, and a fantastic location. Don't miss your chance to make it yours! (id:60626)
Exp Realty (Team Branch)
411 1st Street Ne
Manning, Alberta
Here is a chance to purchase a modern well kept home in a nice quiet neighborhood! This 1997 1016 sq. ft. 4 bedroom 2 full bath home with full finished basement could be what you are looking for! Features include open concept kitchen/ Dining area, patio doors onto a large deck, with beautiful fenced back yard, full finished basement with 2 bedrooms and a full bath! Single attached heated garage & paved driveway! Close to Highschool and Hospital! (id:60626)
RE/MAX Grande Prairie
222 - 196 Scott Street
St. Catharines, Ontario
Welcome to this well-maintained 2-bedroom condo located in the Scottview Gardens building. Perfectly situated in a prime location with easy access to public transit, the highway, and within walking distance to shopping, dining, and all essential amenities. The open-concept living and dining area offers an ideal layout for entertaining and leads to your own private balcony, the perfect spot to relax and enjoy the outdoors. The spacious primary bedroom includes a walk-in closet, while the second bedroom offers flexibility for guests or a home office. Enjoy all the perks of condo living with access to excellent building amenities including an outdoor in-ground pool, party room, workshop, coin-operated laundry, bicycle room, storage locker, a welcoming lobby area, and ample visitor parking. Whether you're a first-time buyer, downsizer, or investor, this condo offers comfort, convenience, and a fantastic location. Don't miss your chance to make it yours! (id:60626)
Exp Realty
908 - 2464 Weston Road
Toronto, Ontario
Welcome to 2464 Weston Road, a bright and freshly painted studio condo in the well-managed Weston on the Humber building. This unit offers a smart and functional layout that makes the most of the space. The kitchen includes a unique and very practical island, adding extra prep space and a great spot to sit and eat. The kitchen and bathroom both feature updated countertops, and the new vinyl flooring throughout gives the space a clean, modern look. The large double closet offers great storage, and the spacious balcony extends your living space outdoors, making it an ideal spot to relax or unwind after a busy day. The unit also includes ensuite laundry, an underground parking spot, and a separate storage locker for added convenience. Located close to transit, shopping, parks, and with easy access to Highway 401, this is a great option for first-time buyers, investors, or anyone looking for a low-maintenance home in a central location. Move-in ready and easy to show, this condo checks all the boxes. (id:60626)
On The Block
2220, 175 Panatella Hill Nw
Calgary, Alberta
Welcome to this beautifully maintained second-floor corner unit in the heart of Panorama Hills, one of NW Calgary's most desirable communities. This 2-bedroom, 2-bathroom unit offers over 900 sq ft of stylish and functional living space, including a versatile flex area—perfect for a home office, reading nook, or fitness corner. Step inside to discover hardwood flooring, a modern open-concept layout, and large windows that fill the space with natural light from multiple directions. The bright and airy living area is anchored by a cozy corner fireplace, adding warmth and charm year-round. The kitchen is a standout feature, complete with granite countertops, stainless steel appliances, and ample cabinetry—ideal for both cooking and entertaining. From the living room, step out onto your private balcony—perfect for morning coffee or evening unwinding. The spacious primary suite includes a walk-in closet and a private 3-piece ensuite. A generous second bedroom, a full guest bath, and in-suite laundry provide functionality and comfort. Additional highlights include an underground titled parking stall conveniently located steps from the door and private storage. Situated close to shopping, schools, parks, and with easy access to Stoney Trail, Country Hills Blvd, and other major routes, this location truly has it all. Don’t miss your chance to own this bright, stylish, and move-in-ready home in Panorama Hills—schedule your private showing today! (id:60626)
RE/MAX Irealty Innovations
66 Sprucedale Drive
St. John's, Newfoundland & Labrador
This immaculate semi-detached 2 bedroom 2-storey gem is situated on a spacious corner lot with 2 driveways and a detached garage measuring 19' x 14', wired with concrete floor. The home radiates pride of ownership from top to bottom, inside and out. Recent upgrades include new shingles 2023, front and rear doors 2022, screen doors 2022, countertops and more. The home is bright and spacious with modern colours, stylist flooring and a hardwood stair case. There is also a fully developed basement with family room, laundry and 1/2 bath. This home is truly a must see. Sellers direction attached to the listing with no conveyance of any written signed offers prior to 8pm July 6, 2025 (id:60626)
RE/MAX Realty Specialists
206 - 1950 Main Street W
Hamilton, Ontario
Cozy One-Bedroom Condo Near Mc Master University and Hospital - Perfect for Students or Investors. This charming one-bedroom, one-bathroom condo is ideally located just minutes from the university, offering the perfect combination of comfort and convenience. The spacious, open-plan living area is filled with Private balcony and natural light with Eastview creating a welcoming atmosphere. The kitchen is equipped with appliances and ample storage space. The cozy bedroom features a generous closet, and the bathroom is clean and functional. Enjoy the added benefits of on-site amenities including a parking space, Visitors Parking and secure entry. Whether you're a student looking for a short commute or an investor seeking a lucrative rental opportunity, this condo offers a great location and incredible value. Also close to Public Transit, Shopping and Schools. Don't miss the chance to make this property your new home or investment! (id:60626)
RE/MAX Escarpment Realty Inc.
1950 Main Street W Unit# 206
Hamilton, Ontario
Cozy One-Bedroom Condo Near Mc Master University and Hospital – Perfect for Students or Investors This charming one-bedroom, one-bathroom condo is ideally located just minutes from the university, offering the perfect combination of comfort and convenience. The spacious, open-plan living area is filled with Private balcony and natural light with Eastview creating a welcoming atmosphere. The kitchen is equipped with appliances and ample storage space. The cozy bedroom features a generous closet, and the bathroom is clean and functional. Enjoy the added benefits of on-site amenities including a parking space, Visitors Parking and secure entry. Whether you're a student looking for a short commute or an investor seeking a lucrative rental opportunity, this condo offers a great location and incredible value. Also close to Public Transit. (id:60626)
RE/MAX Escarpment Realty Inc.
613 Sakuhikan Drive
Mistusinne, Saskatchewan
Live at the Lake! Want great fishing, boating, beaches and a beautiful golf courses nearby, on Lake Diefenbaker??....look no further! This 1208 sq ft. home with a finished basement is waiting for you! The house has ample room with the 3 bedrooms up, one down and 2 bathrooms with a full basement for added space. The house and garage have had new shingles and composite siding in 2019. There is a garden space in the yard which can be converted to additional parking for company, storage or simply the garden it once was. The 65x119 lot has a 28x24 double detached garage with power and concrete floor, ready to keep your belongings dry and protected. The water supply is ample as there are two wells, one to the house (with filtration) and an additional one not to mention the irrigation waterline through the Resort Village. Besides that the beach is only steps away so is the kids park which is accessible with paved streets. There is also a golf course in Mistusinne and sport courts. Mistusinne is almost right in the middle of Saskatoon, Moose Jaw and Regina and under 10 mins to Elbow. Elbow has an 18 hole golf course, marina, basic amenities and newly opened community center with; library, multi purpose event hosting area, fitness center and more. We have a video tour available! (id:60626)
RE/MAX Shoreline Realty
#103 465 Hemingway Rd Nw
Edmonton, Alberta
Gorgeous 2 Storey townhome in Mosaic Meadows, The Hamptons. Featuring 2 primary bdrms, 2.5 baths, & 1253 Sq Ft of bright open concept living space. Front door is off tree-lined path, & fenced front yard. Front porch has gas hookup & space for patio set. Main flr has a beautiful kitchen w/eat up bar & plenty of counter space. Open concept dining area & living rm, & 2 pc bath finish off main flr. 2 large primary bdrms w/walk in closets upstairs . One w/ensuite. Bottom flr/bsmt feat. lg storage space, laundry, & access to att garage. Close to all amenities like Winterburn Costco, River Cree Convention Ctr, future rec centre in Secord, incoming LRT station, & nearby schools. Low condo fees $276/mo. Taxes $2,540/yr. Garage is 1.5 car wide, ideal for SUV plus room for work-bench or motorcycle parking beside it. Garage originally a 2-car tandem (2 vehicles deep) seller converted it to 1.5 wide w/storage behind first stall. Can be changed by removing drywall (board approval not req, since it's Owner property). (id:60626)
RE/MAX River City
76 Horsman Street
Salisbury, New Brunswick
Welcome to this beautifully designed new construction home, perfect for those looking to downsize or embrace the next chapter in comfort and style. With an open-concept layout, soaring ceilings, and thoughtful touches throughout, this home is as functional as it is inviting. An attached single garage offers extra space for storage at the back, while the covered front deck is the perfect spot to enjoy your morning coffee or unwind at the end of the day. Inside, the bright and airy living room flows seamlessly into the kitchen/dining area, creating a welcoming space for relaxing or entertaining. Two well appointed bedrooms offer separation for you and your guests and the spacious bathroom with laundry completes this home. Located in the heart of this lovely village this home is within walking distances to all amenities, offering the best of both comfort and convenience. Whether youre an empty nester or simply craving a simpler lifestyle, this home checks all the boxes. Book your showing today. HST rebate assigned to the seller at closing. (id:60626)
Brunswick Royal Realty Inc.
307 Sundance Drive W
Coalhurst, Alberta
Solid Akora built bi-level with a smart layout and great value. This home has 4 bedrooms, 2 full bathrooms, and just over 1,000 sq. ft. above grade. The master bedroom is a great size and has a cheater door to the main bath. The main floor has vaulted ceilings, a cozy gas fireplace in the living room, and a walk-in pantry in the kitchen. Downstairs is fully developed with two more bedrooms and another full bathroom—lots of room for the family or guests. Outside is fully fenced, landscaped, and has underground sprinklers already set up. There’s even a 12x11 deck out back—perfect for summer BBQs. Great home, solid builder, and a functional layout that works. (id:60626)
Lethbridge Real Estate.com






