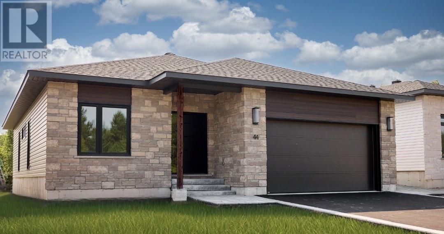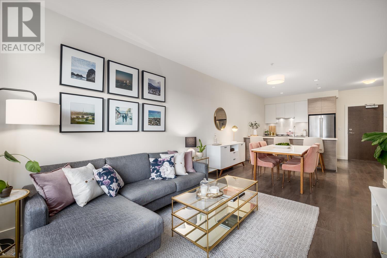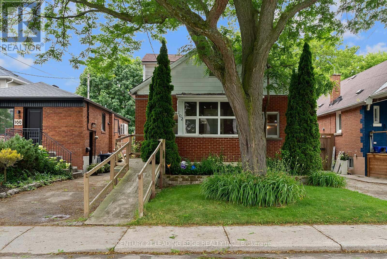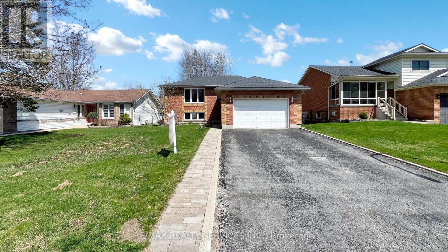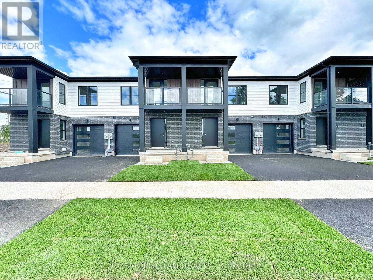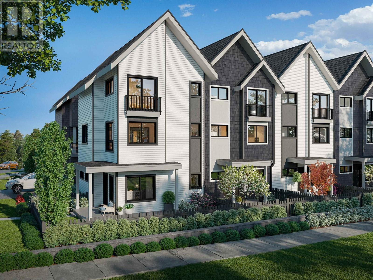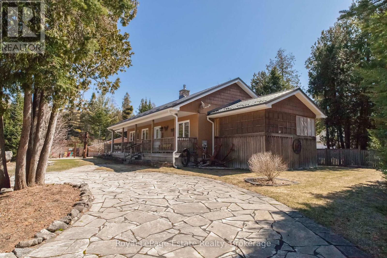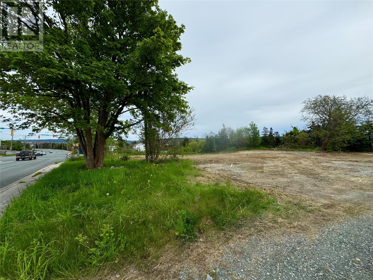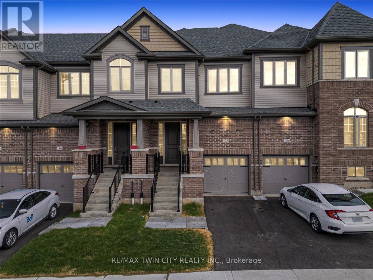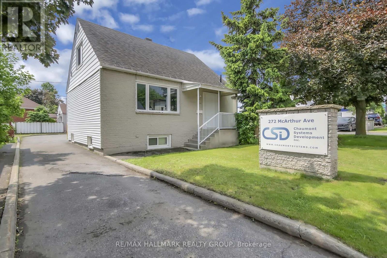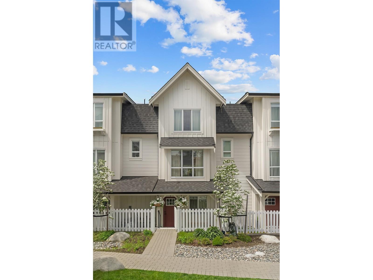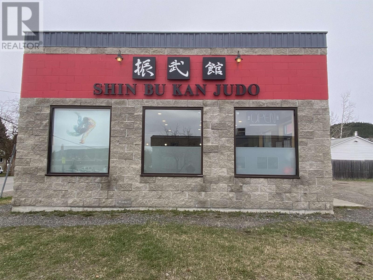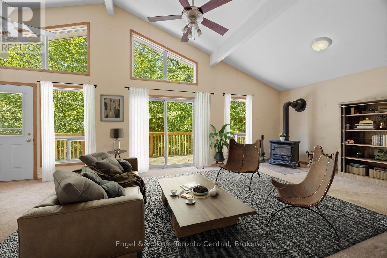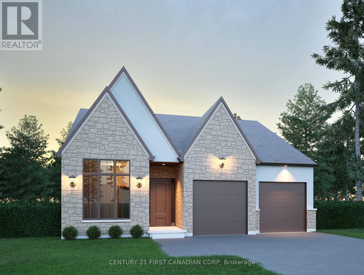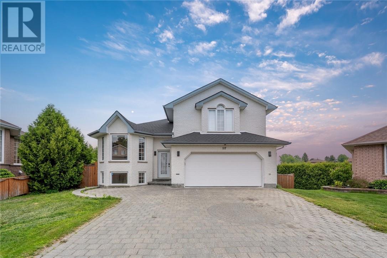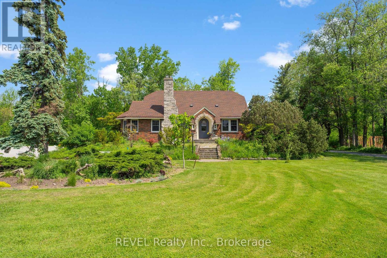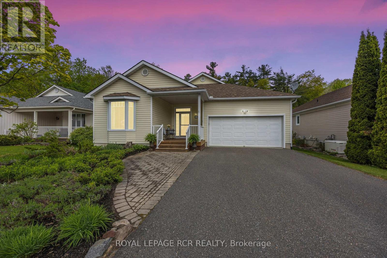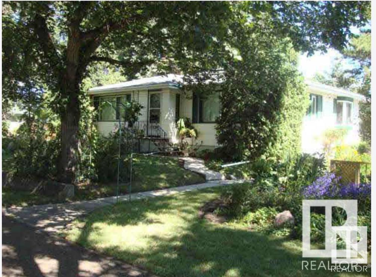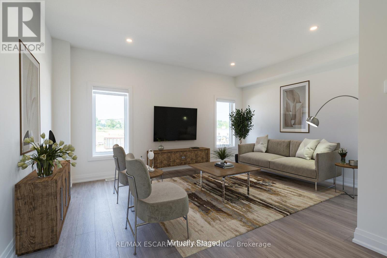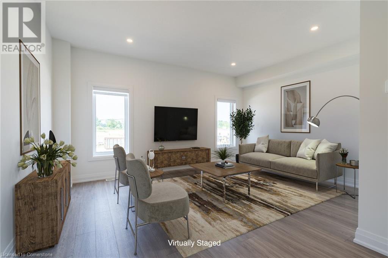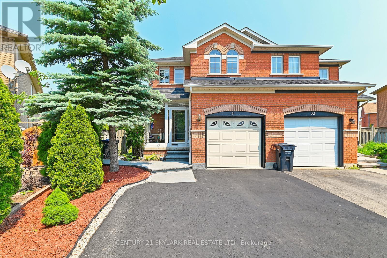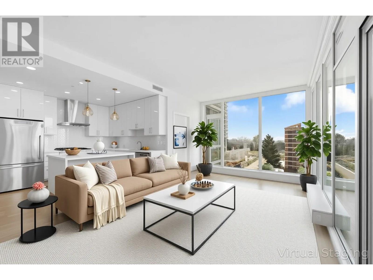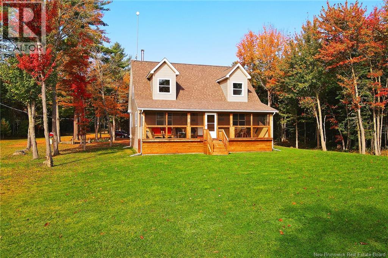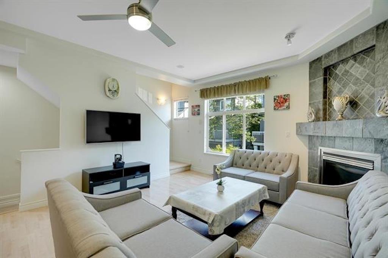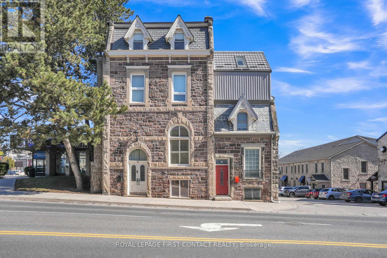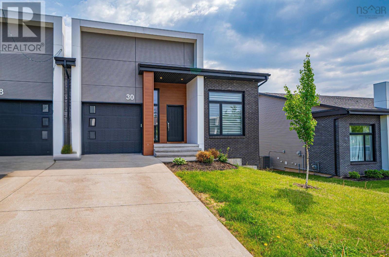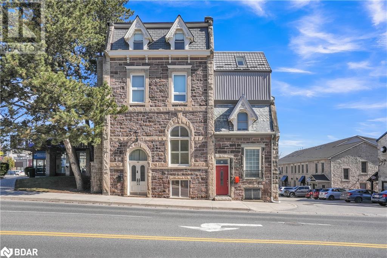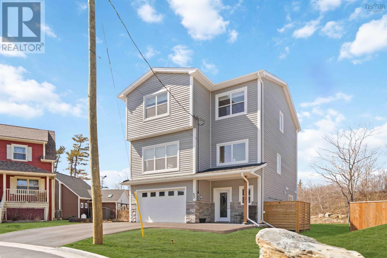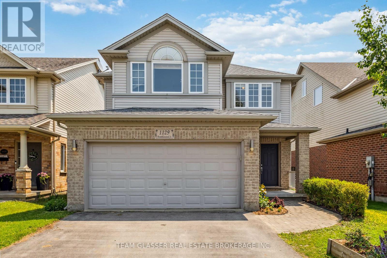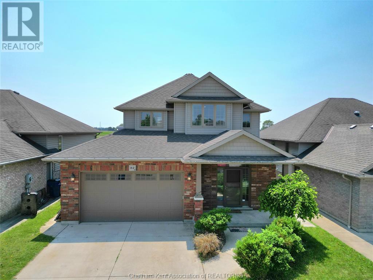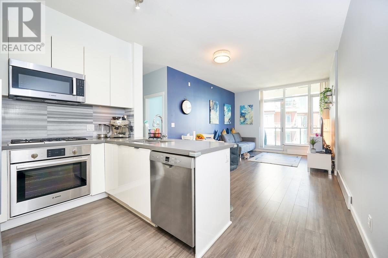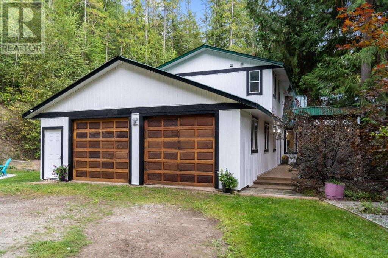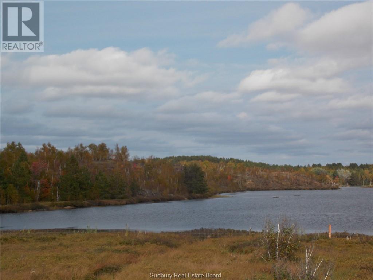462019 Rge Road 255
Rural Wetaskiwin County, Alberta
WELCOME TO YOUR BEAUTIFUL DREAM ACREAGE! Nestled on a sprawling 19.97 acres of pure tranquility, not in a subdivision. This property is a horse lover’s paradise, complete w/ 32x60 Barn, 40x40 Shop, Quonset, 32x16 Work Shop w/8x8 walk-in & dbl car garage w/heat. Step inside this beautifully renovated character home with a new gorgeous kitchen that is sure to inspire your inner chef! Beautiful white cabinetry reaches up to the ceiling, creating a bright & airy feel w/ no wasted space. Stunning backsplash, quartz countertops, apron sink, 5 appliances & centre island are just the cherries on top, along w/ garden doors out to your private oasis. This home boasts 4 cozy bedrooms, 3 baths + central air-conditioning. Outside you will find an above-ground, heated pool w/deck and a gorgeous covered aggregate patio for dining & entertaining. Your new piece of paradise is awaiting! (id:60626)
Royal LePage Parkland Agencies
44 Nottingham Avenue
Sudbury, Ontario
Modern Slab on Grade in Minnow Lake – Built by Zulich Homes. Downsize without compromise in this brand new 2-bed, 2-bath home in Minnow Lake’s sought-after Zulich subdivision. Designed for comfort and style, it features in-floor heating, a sleek kitchen with white cabinetry, wood island, and quartz countertops. The bright open layout is filled with natural light from large windows, and the primary suite offers a double-sink ensuite with a glass and tile shower, plus a walk-in closet. With a stone front exterior, finished garage, and upcoming sod and paving, this home is the perfect blend of modern luxury and low-maintenance living. (id:60626)
RE/MAX Crown Realty (1989) Inc.
212 4468 Dawson Street
Burnaby, British Columbia
Located on Quiet Side! Discover urban luxury at The Dawson, nestled in the coveted heart of Brentwood! This immaculate 2 bed/2 bath south facing home bathes in natural light, offering a seamless and spacious 915sqft of living. Experience the warmth of wide plank flooring and convenience of custom built-in closets. Gourmet kitchen boasts s/s appliances, quartz countertops, generous island, perfect for entertaining. Entertain effortlessly in the open living & dining areas, then step onto your oversized balcony, for al fresco dining or relaxation. Expansive primary bedroom is a true retreat w/dual closets while a generously sized second bedroom provides comfort for family/guests. Nearly 10,000sqft of amenities. Convenient access to Amazing Brentwood, skytrain, Whole Foods & more! (id:60626)
Oakwyn Realty Ltd.
102 Kalmar Avenue N
Toronto, Ontario
ATTENTION Investors, First Time Buyers, Renovators! Excellent Opportunity to own a Detached Property on a Quiet Street in the highly desirable, in-demand Birchcliffe Community in Toronto.. Steps to everything - GO Train and Public Transit within walking distance; Public, Catholic and Private Schools nearby; Playgrounds, Parks and Recreation Centre, Shopping and Restaurants all within a few minutes drive. Renovate or Build- this property is on a large 30 X 135 ft. lot on a street with multiple renovated and new builds. Separate Entrance to basement. Fenced yard. A great opportunity to acquire your long term dream potential in the City! Property requires TLC and is being offered for sale " AS IS" No Warranties or Representations. Buyers and Agents to verify measurements. (id:60626)
Century 21 Leading Edge Realty Inc.
35 Innisbrook Drive
Wasaga Beach, Ontario
Welcome Home to 35 Innisbrook Dr, Brampton! This stunning 4-bedroom & 2-bathroom, all-brick raised bungalow is a true gem. The main level features an open-concept living area with hardwood floors, pot-lights, and custom window coverings, alongside a gorgeous kitchen boasting high-end cabinetry, built-in appliances, and a spacious dining area. This level also includes two large bedrooms and a 4-piece bath, with a convenient walk-out to a large deck. The sun-filled lower level truly does not feel like a basement, offering a spacious open-concept recreation area, two additional large bedrooms, a 3-piece bath, and a laundry room. The large, fully fenced backyard is perfect for entertaining, complete with a sprawling deck and privacy wall surrounded by mature trees. This home has been fully renovated inside with a modern and sleek design, including custom window coverings, a custom kitchen, hardwood flooring, porcelain tile, newer carpeting and doors in the basement, and strategic pot lights. Practical features include a heated double car garage and a large paved double-wide driveway with a curbed interlocking walkway. Located conveniently close to shops, schools, parks, and trails, this beautifully updated home offers an unparalleled living experience. (id:60626)
RE/MAX Realty Services Inc.
5561 Haslam Dr
Port Alberni, British Columbia
Located in one of Port Alberni’s most sought-after neighbourhoods, this meticulously maintained North Port home offers the perfect blend of comfort, functionality, and location. Step into a grand entryway that opens to a spacious living room with a cozy gas fireplace and an elegant formal dining area—ideal for entertaining or family gatherings. The well-appointed kitchen features stainless steel appliances, a center island, and a bright eating nook overlooking the inviting family room, which flows seamlessly to the fully fenced backyard. A two-piece bathroom and a laundry room conveniently connect to the double-car garage. Upstairs, you'll find four generous bedrooms, including a primary suite complete with a walk-in closet, jetted soaker tub, and separate shower. A large bonus room provides extra space for a home office, playroom, or media lounge. Outside, enjoy alley access, a wired detached shed, raised garden beds, and a covered patio perfect for year-round enjoyment. All of this just steps from John Howitt Elementary, walking trails, parks, and shopping—making this the ideal home for families in one of Port Alberni’s finest subdivisions. (id:60626)
Exp Realty (Na)
22 Marina Place
Welland, Ontario
Waterfront Freehold Townhome in Niagara, Where Modern Luxury Meets Waterfront Serenity. ITS NOT JUST ANOTHER TOWNHOUSE ITS A LIFESTYLE! Discover a rare opportunity to own a freehold townhome fronting directly onto the picturesque Welland Canal with water views and canal-side trails at your doorstep. Whether you're sipping coffee on your private balcony or unwinding overlooking the water, every moment here feels like a retreat. This brand-new, beautifully designed home offers over 1,500 sq.ft. of luxurious living space with $100,000+ in premium upgrades. Featuring a sunlit open-concept layout, 9-ft smooth ceilings, luxury vinyl plank flooring, quartz countertops, brand-new stainless steel appliances and an upgraded kitchen with a large island, this home is built to impress. The spacious 10x10 rear deck and private balcony bring the outdoors in.The upper level includes 3 spacious bedrooms, a versatile loft/office space, convenient second-floor laundry, and a serene primary bedroom features a waterview right from your bed and an ensuite bath and walk-in closet. The home also features an attached garage with inside entry, paved driveway, and modern curb appeal. Zoning permits short-term rentals (Airbnb-friendly), making this an ideal opportunity for investors, retirees, or anyone seeking a peaceful, waterfront lifestyle. The Unique layout of the basement and 3pc rough-in and large window allows future owners to add an additional unit downstairs for extra room and income. Located in a growing, vibrant community minutes from Welland Hospital, Seaway Mall, Niagara College, and Hwy 406. Tarion Warranty included. Book your showing today to see all this beauty in person. (id:60626)
Cosmopolitan Realty
664167 Road 66 Road
Ingersoll, Ontario
Peaceful Country Living on Just Over 2 Acres. Welcome to your own countryside property! Nestled on a private and mature treed lot just over 2 acres, this spacious property offers comfort, versatility, and room to breathe .This home features three bedrooms and three bathrooms(basement bathroom needs to be completed) , including two oversized upstairs bedrooms both large enough to serve as a primary suite, giving you flexible living options. The walk-out basement offers excellent potential for an in-law suite or additional living space with some renovations to put your own touch on the space. Enjoy year-round comfort with a newer heat pump (approx. 2.5 years old) and unwind on the newer front deck (2024) or the expansive back deck, perfect for outdoor entertaining or peaceful morning coffee surrounded by mature trees and nature. Car enthusiasts or hobbyists will love the double car garage and the pole barn with a steel roof, ideal for snowmobiling (trails are nearby), a workshop, or a quiet getaway space strategically located away from the house for added privacy and noise separation. Whether you're looking for a family home, a multi-generational setup, or simply want to escape the hustle and bustle of city life, this private country retreat offers it all. (id:60626)
Revel Realty Inc Brokerage
8 10373 240a Street
Maple Ridge, British Columbia
Welcome to Kin & Kith, a collection of 30 contemporary townhomes located just minutes from the stunning natural beauty of Maple Ridge, offering the perfect balance of urban convenience & outdoor adventure. This home offers a flex space on the lower floor with a single tandem garage + carport for quick in & outs. Main floor offers a full vanity powder room, L-shaped kitchen with pantry, 3-seater island, & LOTS of counter space. 3 more seats hang off the living room making it perfect for large gatherings. Upstairs has a primary bedroom with walk-thru closet, two full-size secondary bedrooms, & stacked laundry w/storage. LG stainless appliances with gas range, W/D, 9' ceilings on lower & main, forced air heat, + $16,800 IN EXTRAS! PRIME LOCATION w schools, bus, park, sports complex, community center, and grocery store just a short walk away. Easy access to HWY#7. Amenities include a natural kids´ playground & pergola covered outdoor BBQ kitchen with fire bowl lounge & dining area. Plan A1. All renderings are of B plan (id:60626)
Keller Williams Ocean Realty Vancentral
204 Seventh Street N
South Bruce Peninsula, Ontario
LOCATION, LOCATION!! Quality, Custom-Built Bungalow Just Steps from North Sauble Beach! Welcome to your Beach Oasis only 1.5 blocks from the sand in a prime location. This immaculately maintained home is nestled on a beautifully landscaped, treed, and partially fenced lot, perfect for soaking up the beach life. Thoughtfully designed inside and out, enjoy a wraparound covered deck, an entertainer's dream outdoor area, and an insulated sunroom featuring a hot tub. Hosting guests? There's a charming insulated Bunkie, a custom stone firepit area, outdoor shower, stunning stonework, and even a one-of-a-kind totem pole that sets the summer vibe! Built in 2009, this open-concept bungalow, featuring wheelchair accessible hallways and doors, custom Cherry kitchen cabinets, a cozy gas fireplace, spacious primary bedroom, and convenient Central Vac. Need storage? A 5'1 crawl space has you covered, along with a garage, workshop area, and full-use generator for peace of mind. Steps to the beach, designed for comfort, and built for fun, your Sauble Beach dream starts here! (id:60626)
Royal LePage Estate Realty
147-149 Thorburn Road
St. John's, Newfoundland & Labrador
Outstanding site in the City near all amenities! Rare .73 acre that is zoned A2 & offers many opportunities. Architectural plans with listing agent on; 1. proposed 32 condo development (zoning could accommodate a 6 storey Bldg) & 2. an affordable housing concept plan showing 49 apartments (subject to City approval). Stage 1 Environmental assessment has been completed. Land borders Red Bridge River & Goldstone St. (id:60626)
RE/MAX Infinity Realty Inc.
172 Broadacre Drive
Kitchener, Ontario
Welcome to this modern style beautiful 3 bedroom town with lots of upgrades and nestled in an upscale community. This stunning home offers almost 2300 sqft of living space and a great value to your family! It is complete open concept style from the Kitchen that includes an eat-in area, hard countertops, lots of cabinets, access to beautiful backyard, upgraded SS appliances and big living room. 2nd floor offers Primary bedroom with En-suite, walk-in closest and stunning views at the back along with 2 decent sized other bedrooms. Finished basement can be used for entertainment, home gym or office and it offers one additional full bathroom. Beautiful elevation makes it look more attractive. Shopping Malls, Parks, Schools and highways are closed by. Do not miss it!! (id:60626)
RE/MAX Twin City Realty Inc.
272 Mcarthur Avenue
Ottawa, Ontario
Commercial building in excellent condition and a well-designed use of space. 1420 sq feet of fully furnished office space on three levels consisting of a vast reception area, four offices, two on the main level with a 2-piece bathroom and two on the second floor. Large boardroom in the basement with a 3-piece bathroom with a shower, a kitchenette and a storage area. Industrial wall-to-wall carpeting in the boardroom, staircase and second floor. Vinyl plank on the main floor, staircase to the basement and in the kitchenette. 5 paved parking spots at the rear of the building with a private driveway. Water backflow valve installed in 2022 as per City By-Law. Excellent signage visibility from busy McArthur Ave. Transitional Mainstream zoning permits a wide range of uses, including retail, offices, medical facilities, restaurants, and take-out establishments. Newer windows and additional insulation in the attic. New roof in 2009. (id:60626)
RE/MAX Hallmark Realty Group
712045 Range Road 90
Rural Grande Prairie No. 1, Alberta
An absolute dream for cattle farmers, this fully functional and thoughtfully laid-out property offers the perfect blend of productivity, comfort, and rural charm. Spanning 149.6 acres and zoned AG, this parcel is ideally set up for livestock with lush, green pastures that have been fully fenced and cross-fenced into three separate grazing sections—allowing for effective rotational grazing and land management. The heart of the operation is a solar-powered, motion-sensor live waterer connected to a generous 20x30 meter dugout, ensuring a sustainable and efficient water supply for your herd. The land easily supports 30 pairs throughout the summer thanks to high-quality native grasslands and thoughtful pasture maintenance. A spring runoff flows through the middle of the property, along with a beautiful natural tree buffer that provides shelter and wind protection—ideal for keeping livestock safe and comfortable in every season. Infrastructure is a standout, featuring a 30x40 radiant heated SHOP with a sub-panel for additional electrical needs, gravel floor, and a built-in stable connected directly to the pasture. Whether for calving, sorting, or storing feed and equipment, this shop is versatile and built to handle the demands of ranch life. A freshly drilled water well was added during the installation of the 2016 20'x76' MINT-CONDITION MOBILE HOME, which also features a 500-gallon propane tank, new furnace and pressure tank and 2016 septic system with pump-out. The home itself is spacious and bright with 1,520 sq. ft., offering 4 bedrooms, 2 bathrooms, and a wide open-concept living space. The kitchen is a chef’s delight with stainless steel appliances, bar seating, a pantry, soft-close cabinets, tile backsplash, and a reverse osmosis water system. The primary suite includes a walk-in closet, ensuite with dbl sink vanity + a shower, and a pasture-view window overlooking your cattle from bed—rural luxury at its finest. The smaller of the 3 spare bedrooms is located nex t to the primary suite, while at the far end of the mobile is the other 2 spare bedrooms and a full 4 pc bathroom. Step outside onto the west-facing full-length deck, perfect for evening sunsets, complete with a pergola included. Two 10x10 sheds, raised garden beds already planted with potatoes, beans, and carrots, plus an abundance of raspberries and Saskatoon berry bushes line the property, offering true homestead potential. Just 5 minutes to Wembley and 10 minutes to Beaverlodge, this well-located, fully equipped farm is truly TURNKEY and ready for your herd. A rare opportunity for serious cattle producers or those looking to step into a ready-made operation. Book your private tour today—this is the cattle farm you’ve been waiting for! (id:60626)
Grassroots Realty Group Ltd.
98 24951 112 Avenue
Maple Ridge, British Columbia
3 Bed + Den Now Starting from $799,900! Welcome to The Falls at Kanaka Springs-Maple Ridge´s most exciting new townhome community! Enjoy resort-style living with access to the Coho Club, featuring a heated pool, gym, yoga studio, theatre room & more. Every home includes natural gas forced air heating, A/C rough-in, gas range, LG appliances, roller blinds & laminate throughout the main floor. Visit our Home Store & 3 stunning show homes, open daily 11-5 (id:60626)
Stonehaus Realty Corp.
268 B Lake
St. Charles, Ontario
ONE OWNER!! 1650 SQFT CUSTOM BUILT LAKEFRONT HOME NESTLED IN BEAUTIFUL WEST ARM OF LAKE NIPPISSING!!! ESCAPE TO YOUR YEAR ROUND LAKESIDE RETREAT WITH THIS METICULOUSLY MAINTAINED PURPOSE BUILT HOME. THE SELLERS DESIGNED IT FOR COMFORT, STYLE, YEAR ROUND ENJOYMENT, AND A REWARDING LIFESTYLE. THIS GEM OFFERS: 1) HIGH EFFICIENT GAS IN FLOOR HEATING THRU OUT (VIESSMANN BOILER) + AIR CONDITIONING + BONUS HEAT PUMP SYSTEM, 2) EXTRA HIGH CEILINGS (10 ft) THAT FLOODS THE HOME WITH NATURAL LIGHT AND CREATING THAT FEEL OF OPENNESS, 3) LARGE GENTLE SLOPING ,KID-FRIENDLY SANDY SHORELINE, PERFECT FOR ENTERTAINING, SWIMMING AND LAKESIDE FUN, 4)CONVENIENT DRIVE THRU GARAGE TO LAKE WITH AN ADDITIONAL UNFINISHED LOFT ABOVE, 5) 15 FT HIGH GARAGE DRS, 6) STYLISH CUSTOM KITCHEN FOR THE CHEF, 7) ELEGANT AND FUNCTIONAL 5 PC MAIN FLR BATHROOM WITH TOWEL WARMER, 8) TWO LAKESIDE DOCKS, GAZEBO AND FIREPIT, 9) BACKUP GENERATOR 17KW ($10,000), 10) SPRAY FOAMED GARAGE WITH IN FLR HEATING READY TO BE INSTALLED, 11) APPROVED SEPTIC AND DRILLED WELL, JUST MOVE IN ALL THE APPLIANCES ARE INCLUDED. WHETHER YOUR LOOKING FOR A CONVENIENT PEACEFUL RETREAT, A FAMILY HOME OR PRIVATE GETAWAY, THIS ONE DELIVERS ON ALL FRONTS. SEIZE YOUR RARE OPPORTUNITY TO OWN A SLICE OF QUALITY WATERFRONT THAT WILL OFFER COMFORT AND MEMORIES FOR THE WHOLE FAMILY. ALL OF THIS LOCATED WHERE NATURE, BOATING,SWIMMING,FISHING, RELAXING AND ALL OUTDOOR ACTIVITIES ARE ENHANCED. (id:60626)
Guarantee Permanent Realty Ltd.
125 Cedar Avenue
100 Mile House, British Columbia
Commercial building in the downtown core of 100 Mile House. Prime location on a busy corner with lots of foot traffic, would make a great cafe/coffee shop, retail store, offices or more. Solid concrete block construction. Well kept building. Current zoning allows expansion up to 6695 sq. ft. with potential for residential spaces above. Currently the home of a Judo Dojo. Set up as a large open hall and has two wash/change rooms with showers. On-site parking. Clean environmental Phase 1. Recent heating system upgrades. (id:60626)
RE/MAX 100
34 Birchwood Ridge
Arisaig, Nova Scotia
Imagine a panorama that includes blue sky, rolling hills, and views across the Northumberland Strait. That image could become your reality at 34 Birchwood Ridge in Arisaig. Enjoy over 2,500 square feet of beautiful finishes and modern features. This spacious home offers open concept living with a vaulted living room ceiling, a sun room, 3 main level bedrooms, including a primary with ensuite, and a second full bath. The kitchen will delight the family chef, with solid surface counters, propane cooktop, and ample cabinet space. A main floor laundry/powder room provides added convenience. The lower level has a two-bedroom in-law suite, perfect for guests and extended family, with lots of storage and the opportunity to create more finished space. Heat pumps, a detached double garage, and wiring for a generator add up to a complete package, waiting for someone special to call it home. Enjoy sun-filled days and star-filled nights in a majestic setting overlooking the beauty of the north shore. Viewings by appointment. Book yours today. (id:60626)
Red Door Realty
13 Hickory Crescent
Seguin, Ontario
Offered for sale for the first time, this solid 2003 build on Sucker Lake has space for a large family or multi-generational living. Access on a year round municipal road makes this the perfect location for a year round cottage or home. With more privacy than most properties, it is clean and well maintained, showing pride of ownership. With 4 bedrooms, 2 bathrooms and two separate living areas, there's room for everyone. A cozy woodstove is perfect for chilly evenings. A great opportunity to add value by updating the kitchen, bathrooms and flooring or use just as it is. Cathedral ceiling and lots of windows make for bright spaces and peaceful views. Mere minutes to the nearby village of Rosseau. Enjoy the renowned Crossroads Restaurant, quaint shops, a general store, public beach and a vibrant Friday summer market. Great access to Highway 141 takes you to all amenities you could want in Bracebridge, Huntsville or Parry Sound. Take Peninsula Road south to the villages of Minett, Port Sandfield or Port Carling for more restaurants, ice cream and artisan shops. A gentle path through the woods leads you to the waterfront. The waterfront has not been used in many years so you'll have the opportunity to add your own dock and develop as you wish. Easily put your boat in and out at the nearby boat launch. Sucker Lake is large enough to enjoy motorized water sports like tubing, wakeboarding and water skiing yet quiet enough to go out in your kayak or SUP at any time of day. Drop the boat into Lake Rosseau and spend the day boating, stopping at restaurants and shopping. Discover the untapped potential! (id:60626)
Engel & Volkers Toronto Central
53 Turner Court
Bradford West Gwillimbury, Ontario
Welcome to 53 Turner Court. A beautifully updated family home in a prime Bradford location! Situated on a quiet, family-friendly street in the heart of Bradford, this home offers exceptional comfort, modern updates, and unbeatable convenience. This move-in-ready home is ideally located close to schools, parks, shopping, and commuter routes - including quick access to Highway 400 and the Bradford GO Station. Step inside to discover gorgeous upgrades throughout, including an elegantly renovated kitchen with stainless steel appliances and Caesar stone countertops, a perfect space for family meals and entertaining. The main level is open concept and features gorgeous hardwood flooring and refined details like crown moulding. Additional features include an updated bathroom on the upper level, trim work, and accent walls that add character and warmth throughout the home. The ground level features a private entrance from the driveway, leading to a spacious additional living area complete with a second kitchen, bathroom, bedroom, and a cozy rec room perfect for extended family. Don't miss your opportunity to own this thoughtfully upgraded gem in the heart of Bradford! (id:60626)
Century 21 Heritage Group Ltd.
236 Foxborough Place
Thames Centre, Ontario
Discover exceptional value in this TO BE BUILT bungalow located in the growing community of Thorndale. Offering 1,360 sq. ft. of thoughtfully designed living space, this home features a bright and airy open concept layout with seamless flow between the kitchen, living, and dining areasperfect for both everyday living and entertaining. Enjoy up-to-date finishes throughout. The spacious primary suite offers a luxurious 5-piece ensuite and generous walk-in closet, while a separate office or flex room provides a quiet space for work or hobbies. With attractive curb appeal, a welcoming front porch, and smart design, this home is an ideal choice for first-time buyers, downsizers, or investors. Located just minutes from London, with easy access to parks, trails, and local amenities, this property offers the perfect balance of small-town charm and modern convenience. Don't miss your chance to own a brand-new home at an affordable price just minutes from London. Photos are from a previous model for illustrative purposes. (id:60626)
Century 21 First Canadian Corp
216 Foxborough Place
Thames Centre, Ontario
Discover exceptional value in this TO BE BUILT bungalow located in the growing community of Thorndale. Offering 1,360 sq. ft. of thoughtfully designed living space, this home features a bright and airy open concept layout with seamless flow between the kitchen, living, and dining areas, perfect for both everyday living and entertaining. Enjoy up-to-date finishes throughout. The spacious primary suite offers a luxurious 5-piece ensuite and generous walk-in closet, while a separate office or flex room provides a quiet space for work or hobbies. With attractive curb appeal, a welcoming front porch, and smart design, this home is an ideal choice for first-time buyers, downsizers, or investors. Located just minutes from London, with easy access to parks, trails, and local amenities, this property offers the perfect balance of small-town charm and modern convenience. Don't miss your chance to own a brand-new home at an affordable price just minutes from London. Photos are from a previous model for illustrative purposes. (id:60626)
Century 21 First Canadian Corp
117 Gardenvale Court
Sudbury, Ontario
Welcome to 117 Gardenvale! This beautifully updated side-split executive home with a double garage is a true gem, tucked away on a quiet cul-de-sac and set on a premium pie-shaped lot. Step inside to discover a bright and elegant open-concept layout. The stunning eat-in dream kitchen features exquisite finishes, a spacious working island with leathered granite countertops, an abundance of custom cabinetry, and high-end built-in appliances. A patio door leads out to an oversized elevated deck, offering breathtaking views of the beautifully landscaped yard. Upstairs, you'll find generously sized bedrooms, including a large primary suite complete with a walk-in closet—your own private retreat to unwind. The fabulous finished walkout basement includes a spacious rec room, a luxurious summer kitchen, a full bathroom, and a versatile den or office space. French doors open to a charming courtyard with cobblestone interlocking, leading to a fully fenced, ultra-private backyard with lush landscaping and a built-in sprinkler system. Located in the highly sought-after New Sudbury neighborhood, this exceptional home blends elegance, comfort, and modern living. Don’t miss this rare opportunity. Book your private viewing today! (id:60626)
Royal LePage North Heritage Realty
D-603 - 5289 Highway 7
Vaughan, Ontario
Modern 2-Bedroom Condo Townhouse with Private Rooftop Terrace in Prime Vaughan Location! Welcome to Oggi Boutique Towns, where contemporary style meets exceptional convenience! This bright and beautifully maintained 2-bedroom, 3-bathroom condo townhouse offers the perfect blend of comfort and modern living across three thoughtfully designed levels. One parking, a locker and underground visitors parking. Step inside to a luxurious entrance and an open-concept main floor featuring 10-foot ceilings, elegant engineered hardwood flooring, and pot lights throughout, creating an airy and sophisticated feel. The spacious kitchen is a chef's delight with quartz countertops, stainless steel appliances, ample storage, and a centre island with breakfast bar-ideal for casual dining or entertaining. The cozy living and dining areas flow seamlessly, with access to a private balcony and a powder room for guests. Upstairs, you'll find two generously sized bedrooms. The primary suite includes a walk-in closet and a spa-inspired ensuite bath, offering a private sanctuary to unwind. The second bedroom-currently set up as a guest room-is perfect for a home office, nursery, or guest suite. A second full bathroom completes this level for added convenience. Head up to the third level rooftop terrace, your private escape in the city-perfect for relaxing, summer BBQs, or hosting under the stars. Enjoy the ease of one parking spot and one locker, along with unbeatable access to Highways 400/407/427, Vaughan Metropolitan Centre subway, TTC, shopping, restaurants, libraries, and parks-all just steps from your door. This is more than just a home-it's a lifestyle. Don't miss the chance to call this stunning space your own! (id:60626)
Royal LePage Signature Realty
1210 Garrison Road
Fort Erie, Ontario
This beautiful, character-filled home or business or both is move-in ready!! This incredible 3 bedroom (1 main floor) 2 bath home is straight, solid, and tastefully renovated to maintain its charm and character. As you enter, you'll be greeted by a gorgeous gas fireplace in the living-room, perfect for cozy nights in. The new kitchen features heated floors, a pantry/coffee nook and plenty of natural light provided by all the new windows. Hardwood flooring runs throughout the home, complemented by plenty of wood trim and baseboards. The formal dining-room is perfect for hosting gatherings and the generous sized bedrooms provide plenty of space for everyone. Create you own space in the high and dry spacious basement. Outside, there are two driveways lined beautifully with magnolia and redbuds that provide plenty of parking space, and a double car garage with entrance and exit garage doors. The home is also zoned commercial, offering a multitude of options for its use. Additionally, this solid brick home is on a 117' X 233' lot and conveniently located to schools, shopping the QEW and Bridge to USA. This home truly has it all- character, charm and modern updates. Don't miss out on the opportunity to make it yours!! (id:60626)
Revel Realty Inc.
150 Hedgewood Lane
Gravenhurst, Ontario
Welcome to the Highly Sought After Adult Community of Pineridge Gate. This 1817 Sq Ft Two Bedroom Model Features an Open Concept Kitchen/Living/Dining Area. There is also the Bonus of a Separate Cozy Main Floor Family Room with Gas Fireplace and Walk Out to the Rear Deck. 2 Car Garage with Entry Directly into the House. Primary Bedroom Features a 3 Piece Ensuite, Walk in Closet and Walk out the Rear Yard Deck. The 2nd Bedroom has a 4 Piece Bathroom Next to it For Convenience. The Basement Features a 3rd Bedroom, Another 4 Piece Bathroom, a Rec Room, and a Workshop Room. The Property Also Has a Generac Generator to Ensure Continuous Power in the Event of a Power Failure. Shingles on Roof are 4 Years Old (id:60626)
Royal LePage Rcr Realty
12339 89 St Nw
Edmonton, Alberta
Unique development property in Delton this property has 3 sub-dividable lots or use as a multi suite development up to 24 suites (id:60626)
Maxwell Devonshire Realty
15 Raspberry Lane
Hamilton, Ontario
This stunning end-unit townhome boasts an abundance of natural light and spacious living areas, making it feel more like a single-family home, with over 2,100 sq ft! The open-concept design seamlessly blends the living, dining, and kitchen spaces, offering a perfect environment for entertaining. The chefs kitchen features high-end impressive cabinet finishes & design, including pot drawers and pantry, sleek quartz countertops, and a large island, ideal for meal prep or casual dining & a step out balcony. 3 + 1 bedrooms, 4 bathrooms, carpet free, quartz countertops throughout, convenient bedroom level laundry, & superior unit to unit sound proofing, makes this home a dream come true. With its modern finishes, prime location, and extra space, this end-unit townhome is waiting for you. Experience the best in townhome living! The exterior features a charming mix of brick, stone, stucco & 30-yr roof shingles, creating great curb appeal. We welcome you to see for yourself! For a Limited Time Only! Get your property taxes paid for 3 years from the Builder. (A value of up to $15,000, paid as a rebate on closing). (id:60626)
RE/MAX Escarpment Realty Inc.
15 Raspberry Lane
Hamilton, Ontario
This stunning end-unit townhome boasts an abundance of natural light and spacious living areas, making it feel more like a single-family home, with over 2,100 sq ft! The open-concept design seamlessly blends the living, dining, and kitchen spaces, offering a perfect environment for entertaining. The chef’s kitchen features high-end impressive cabinet finishes & design, including pot drawers and pantry, sleek quartz countertops, and a large island, ideal for meal prep or casual dining & a step out balcony. 3 + 1 bedrooms, 4 bathrooms, carpet free, quartz countertops throughout, convenient bedroom level laundry, & superior unit to unit sound proofing, makes this home a dream come true. With its modern finishes, prime location, and extra space, this end-unit townhome is waiting for you. Schedule a showing today and experience the best in townhome living! The exterior features a charming mix of brick, stone, stucco & 30-yr roof shingles, creating great curb appeal. We welcome you to schedule an appointment and see for yourself! For a Limited Time Only! Get your property taxes paid for 3 years from the Builder. (A value of up to $15,000, paid as a rebate on closing). (id:60626)
RE/MAX Escarpment Realty Inc.
31 Todmorden Drive
Brampton, Ontario
Stunning Semi-Detached with Largest Lot In Area With Pool Size Backyard And Floating Deck . Fully Landscaped Yard W/Mature Trees For Privacy. Property Was Professionally Maintained. Kitchen W/Quartz Custom Countertops: Cabinetry W/Mesh Inserts; Wine Rack; Eat-In Kit W/Bench Seats That Doubles As Storage: High End Stainless Steel Appls/Self Cleaning Convec Oven W/Warming Drawer. Bar Frdg (id:60626)
Century 21 Skylark Real Estate Ltd.
608 555 Sydney Avenue
Coquitlam, British Columbia
Welcome to SYDNEY! This Corner Unit by Ledingham McAllister in a concrete high-rise features an open-concept kitchen and living area with 9ft ceilings, floor-to-ceiling windows, and a balcony with a 270° panoramic view of the city and amenities open area. The unit offers two elegant bathrooms, a stainless appliance package with gas cooktop and front-loading W/D (2-5-10 Warranty), plus a wheelchair-accessible floor plan with generous halls and doorways. Enjoy amenities like a fitness centre, yoga room, fireside lounge, meeting room, games room, guest suites, and a landscaped terrace with cabanas. Located in a quiet neighbourhood, just blocks from SkyTrain and Lougheed Mall. ASSUME MORTGAGE @ 2.64% TILL JAN 2028 (id:60626)
Sutton Group - 1st West Realty
1276 Cox Point Road
Cumberland Bay, New Brunswick
Nestled on over 14 acres along the shores of Grand Lake, this exceptional estate offers more than 375 feet of prime waterfront and endless potential. Enter through the rear screened-in porch into a beautifully designed executive kitchen by Five-Star Kitchens, complete with ample cabinetry and a large peninsula that flows into the dining areaperfect for entertaining. The great room features soaring cathedral ceilings, expansive windows, a custom wood stove, and access to a front screened-in deck with breathtaking lake views. The main level also includes a bedroom with a walk-in closet, a full bathroom, a laundry room, and a mudroom. Upstairs, the spacious primary suite offers panoramic views, a walk-in closet, and built-in storage. A four-piece bath and a loft-style den overlooking the living area complete the upper floor. The lower level includes generous storage, a utility room, and an automatic generator for added peace of mind. Also on the property is a charming summer home with a screened-in porch, vaulted ceilings, open kitchen/living area, 3-piece bath, and cozy loft-style sleeping quarters. Whether you're seeking a peaceful retreat or a year-round waterfront lifestyle, this property offers a rare opportunity to enjoy stunning views, sunsets, and outdoor recreation in every season. (id:60626)
Keller Williams Capital Realty
320 Central Park Blvd. N Boulevard N
Oshawa, Ontario
Beautiful Large Bungalow Nestled In A Desired And Mature Neighbourhood. Great For A Family Or Investor! No Staging Needed, This House Shows For Itself! Single Car Attached Garage With Workshop, Long Double Car Driveway With No Sidewalk. Well Designed And Solid Built Home With Upgraded Modern Windows And Hardwood Floors. Main Floor Features Maple Cupboard Kitchen With Pantry And Spacious Livingroom With Pot lights. Large Bright Eat-in Kitchen With S/S Appliances And Lots Of Storage, Excellent For Family Gatherings. Three Spacious Bedrooms And Washer/Dryer On Main Floor With A 4pc Washroom. Large Patio Deck In Backyard With Shed And Mature Trees. Basement Has Access From Main Floor And A Separate Entrance. Perfect For In Law Suite Or Rental Apartment. Basement Features Upgraded Large Windows, One Large Bedroom, 3pc Washroom, Storage Room, Laundry With Washer/Dryer, Fireplace In Large Living Area And Spacious Upgraded Kitchen With a Pantry And Cold Room. Walking Distance To Schools, Costco, Restaurants, Grocery Stores And Close To Hospital. Features 2 Kitchens, 2 Washer & Dryers, Separate Entrance, Garage Opener, Workshop. A Great Chance To Own A Solid Built Detached Home In This Desirable Neighborhood. (id:60626)
Right At Home Realty
46 16760 61 Avenue
Surrey, British Columbia
HARVEST LANDING built by the award wining Platinum Group, renowned for developing quality homes with exceptional finishing and craftsmanship. This 1907 sq ft townhouse boats 9' ceilings, a very well thought out floor plan with a tonne of natural light, powder and backyard off the main floor. There are 2 large bedrooms upstairs complete with 2 beautiful bathrooms and huge rec room/bedroom downstairs with its own powder room makes this a perfect spot for that home office, media room or teenager. Meticulously maintained, and a Freshly Painted. Move in and enjoy this highly sought after Cloverdale neighbourhood within walking distance to schools, parks, transit, golf, the farmers market, Shopping & the rodeo! (id:60626)
Century 21 Coastal Realty Ltd.
130 St David Street S
Centre Wellington, Ontario
Step into the timeless charm of this beautifully preserved 3-storey "semi duplex", brimming with history and character. Circa 1880, this unique property features two 1-bedroom apartments that seamlessly blend vintage appeal with modern convenience. Perfectly situated in the heart of downtown Fergus, the home offers both the vibrancy of urban living and the tranquility of stunning views over the Grand River. The main floor and lower level were fully renovated in 2022 and currently operate as a successful Airbnb, presenting an excellent investment opportunity. The main level showcases a character filled kitchen highlighted by custom cherry wood cabinetry and nostalgic appliances, a 3 piece bathroom, and the dining room/ living room is complete with high ceilings. The lower level offers a spacious bedroom and ample storage, meeting a variety of needs. Within the second unit, (currently tenanted), the second and third floors comprise a stylish retro-modern unit with a distinct and welcoming ambiance. This unit features a cozy living room and a charming kitchen, finished with a sun lit breakfast area, perfect for relaxing or entertaining. Upstairs, the third-floor primary bedroom is a serene retreat, enhanced by a large skylight that floods the space with natural light, lovely 4 piece ensuite, completed with a walk-out to a spacious and private 'roof top' style patio. Throughout the home, large windows and exposed stone walls create a warm and inviting atmosphere. Additional highlights include a durable metal roof and updated furnace. From original details to tasteful updates, this home is full of personality and potential. Whether you're an investor looking for a lucrative opportunity or a homeowner wanting to live in one unit while renting the other, this duplex offers endless possibilities. Come experience the perfect blend of heritage and modern living in the vibrant Fergus community, where old-world charm meets contemporary comfort! (id:60626)
Royal LePage First Contact Realty
130 St David Street S
Centre Wellington, Ontario
Step into the timeless charm of this beautifully preserved 3-storey "semi duplex", brimming with history and character. Circa 1880, this unique property features two 1-bedroom apartments that seamlessly blend vintage appeal with modern convenience. Perfectly situated in the heart of downtown Fergus, the home offers both the vibrancy of urban living and the tranquility of stunning views over the Grand River. The main floor and lower level were fully renovated in 2022 and currently operate as a successful Airbnb, presenting an excellent investment opportunity. The main level showcases a character filled kitchen highlighted by custom cherry wood cabinetry and nostalgic appliances, a 3 piece bathroom, and the dining room/ living room is complete with high ceilings. The lower level offers a spacious bedroom and ample storage, meeting a variety of needs. Within the second unit, (currently tenanted), the second and third floors comprise a stylish retro-modern unit with a distinct and welcoming ambiance. This unit features a cozy living room and a charming kitchen, finished with a sun lit breakfast area, perfect for relaxing or entertaining. Upstairs, the third-floor primary bedroom is a serene retreat, enhanced by a large skylight that floods the space with natural light, lovely 4 piece ensuite, completed with a walk-out to a spacious and private 'roof top' style patio. Throughout the home, large windows and exposed stone walls create a warm and inviting atmosphere. Additional highlights include a durable metal roof and updated furnace. From original details to tasteful updates, this home is full of personality and potential. Whether you're an investor looking for a lucrative opportunity or a homeowner wanting to live in one unit while renting the other, this duplex offers endless possibilities. Come experience the perfect blend of heritage and modern living in the vibrant Fergus community, where old-world charm meets contemporary comfort! (id:60626)
Royal LePage First Contact Realty
30 Helen Creighton Court
West Bedford, Nova Scotia
This ones got everything and then some. An end-unit executive bungalow that delivers the lifestyle you've been dreaming of in a coveted community. With nearly 3,000 sq ft of expertly designed space, this home blends everyday functionality with head-turning style. Built just a few years ago this beauty greets you with serious wow-factor from the moment you step inside. Think soaring ceilings, sun-filled open-concept living, and gorgeous hardwood floors that set the tone for elevated main-level living. The kitchen? Total showstopper. Outfitted with quartz countertops, and a walk-in pantry spacious enough to handle your grocery hauls and midnight snack stash. The living and dining area is bright and welcoming, anchored by a cozy natural gas fireplace and leading out to a composite deck with sleek glass panels your new go-to for coffee at sunrise or dinner al fresco. The dreamy primary suite offers direct access to the deck and a truly unique ensuite layout: two separate spaces. One features a luxurious soaker tub, glass shower, and sink; the second offers a double vanity, toilet, and private access to the walk-in closet. A second bedroom, a full bath, dedicated laundry room, and practical mudroom with entry from the garage complete this level. Downstairs, the walk-out basement is anything but basic with two more bedrooms, a full bath, and a massive family room. Theres also another huge versatile flex space, plus plumbing rough-ins for a future kitchenette. Out back, enjoy a low maintenance yard that backs onto a tranquil lightly treed area. With a fully ducted heat pump, and a transferable Home Warranty, comfort and confidence come built in. All this, just minutes from parks, courts, trails, and the brand-new West Bedford School. Its luxury, location, and lifestyle all wrapped up in one stunning package. (id:60626)
Royal LePage Anchor Realty
1191 Mary-Lou Street
Innisfil, Ontario
Top 5 Reasons to Love This Stunning Alcona Home! 1) Prime Location Just 5 minutes to Innisfil Beach, GO Station, parks, shopping, and top-rated schools. Convenience and lifestyle at your doorstep! 2) Premium Irregular Lot Extra-wide, private lot with room for a boat, lush new grass 3) Bright & Modern Interior Open-concept layout with hardwood floors, oversized windows, and a stylish kitchen featuring quartz countertops and stainless steel appliances 4) Versatile Layout Features 3 spacious bedrooms including a luxurious primary suite with 5-piece ensuite and walk-in closet. Easily convertible to 4 bedrooms to suit your needs 5) Parking & Perks- 2 car garage + 4-car driveway. Ample space for guests and recreational gear.Currently tenanted with excellent renters ideal for both end users and investors. This beautifully maintained, move-in-ready home blends modern comfort with family-friendly features in a highly desirable neighbourhood. Don't miss out! (id:60626)
Right At Home Realty
130 St David Street S
Fergus, Ontario
Step into the timeless charm of this beautifully preserved 3-storey semi duplex, brimming with history and character. Circa 1880, this unique property features two 1-bedroom apartments that seamlessly blend vintage appeal with modern convenience. Perfectly situated in the heart of downtown Fergus, the home offers both the vibrancy of urban living and the tranquility of stunning views over the Grand River. The main floor and lower level were fully renovated in 2022 and currently operate as a successful Airbnb, presenting an excellent investment opportunity. The main level showcases a character filled kitchen highlighted by custom cherry wood cabinetry and nostalgic appliances, a 3 piece bathroom, and the dining room/ living room is complete with high ceilings. The lower level offers a spacious bedroom and ample storage, meeting a variety of needs. Within the second unit, (currently tenanted), the second and third floors comprise a stylish retro-modern unit with a distinct and welcoming ambiance. This unit features a cozy living room and a charming kitchen, finished with a sun lit breakfast area, perfect for relaxing or entertaining. Upstairs, the third-floor primary bedroom is a serene retreat, enhanced by a large skylight that floods the space with natural light, lovely 4 piece ensuite, completed with a walk-out to a spacious and private 'roof top' style patio. Throughout the home, large windows and exposed stone walls create a warm and inviting atmosphere. Additional highlights include a durable metal roof and updated furnace. From original details to tasteful updates, this home is full of personality and potential. Whether you're an investor looking for a lucrative opportunity or a homeowner wanting to live in one unit while renting the other, this duplex offers endless possibilities. Come experience the perfect blend of heritage and modern living in the vibrant Fergus community, where old-world charm meets contemporary comfort! (id:60626)
Royal LePage First Contact Realty Brokerage
53 Stone Terrace
Bedford, Nova Scotia
Welcome to 53 Stone Terrace, a stunning new construction home in the heart of Old Bedford. Nestled on a quiet cul-de-sac, this contemporary three level home offers over 2,400 square feet of beautifully finished living space. With three bedrooms, three and a half baths, and an built in garage, its designed for both comfort and style. The location is unbeatable, just 15 minutes to downtown Halifax and 18 minutes to the airport, offering all the perks of suburban living with easy access to city amenities. Inside, every detail has been carefully curated with high end finishes throughout. The kitchen is a true showpiece, featuring top of the line appliances that will impress even the most discerning home chef. The open-concept main floor is bright and spacious, with sleek, modern design elements that create an inviting atmosphere. Each of the three bedrooms offers ample space, including a stunning primary suite with a walk-in closet and a luxurious en-suite bath. Designed for modern living, this home maximizes space across its three levels, providing versatility for families, professionals, or those who love to entertain. Whether youre enjoying quiet evenings in the stylish living areas or hosting guests in the chef inspired kitchen, 53 Stone Terrace delivers on every front. Dont miss your opportunity to own a brand-new home in one of Bedfords most desirable neighborhoods! (id:60626)
Exit Real Estate Professionals
3 Hardy Court
Lucan Biddulph, Ontario
Welcome to 3 Hardy Court, a former model home located on a premier street in Lucan's sought-after Ridge Crossing neighbourhood. This stunning 1,732 sq ft full-brick bungalow looks straight out of a designer magazine and is sure to impress! Built in 2019 and in impeccable condition, this home is better than new no construction zones, just turn-key perfection. The rare and spacious 3-bedroom main floor layout offers the convenience of one-level living without sacrificing square footage or style.From the moment you arrive, the curb appeal is evident with a stamped concrete driveway and a 16-foot stamped concrete patio that spans the width of the home in the fully fenced backyard perfect for entertaining or quiet evenings. Inside, the home welcomes you with an extra-wide foyer and a dramatic 12-foot vaulted ceiling, leading to a grand great room highlighted by a cozy gas fireplace and tray ceiling with crown molding. The kitchen is sleek and modern with ceiling-height cabinetry, quartz countertops, beautiful white subway tile backsplash, a massive island with seating for four, a stylish range hood, KitchenAid appliances, and a large walk-in pantry. The open-concept dining area with California shutters flows seamlessly to the outdoor living space.The primary suite is tucked away in its own private wing, offering a peaceful retreat with a walk-in closet, and a spa-inspired ensuite with double vanity, quartz countertops, and a glass walk-in shower. Two additional generously sized bedrooms are located at the front of the home, sharing a stylish 4-piece bath. A well-located main floor laundry room with custom built in cubbies, connects conveniently to the double-car garage.Situated just steps from schools, walking trails, the community centre, and a short drive to North London, this is Lucan living at its finest. Whether you're upsizing, downsizing, or right-sizing this pristine, feature-rich home is a must-see. (id:60626)
Century 21 First Canadian Corp
5345 Selma Park Road
Sechelt, British Columbia
Tucked into a private oceanview setting, this enchanting property is a garden lover´s dream. A true botanical paradise, it features mature landscaping, secret gardens, meandering pathways & raised beds. This south-facing ocean view home features a sun-kissed south and west facing deck with stunning sunsets over Trail Bay. Inside, the main floor features a bright living space, boast large windows, a cozy wood insert, two bedrooms & a bathroom. The lower level includes one bedroom, one bathroom plus a family room & potential for a suite. You'll appreciate the extra large double car garage with work space. Easy access to boat launch, public transit at the bottom of the hill & a short walk to Tsain-Ko Mall. A perfect blend of privacy, mature landscaping, view & proximity to amenities. (id:60626)
Royal LePage Sussex
1129 Bramblewood Street
London South, Ontario
Welcome to 1129 Bramblewood Street a spacious family home nestled in the highly sought after neighbourhood - Byron - and located in the top rated Somerset Public School district. With over 2,000 square feet above grade this impressive two storey offers 4 large bedrooms 4 total bathrooms a double car garage with a mudroom that features a bench and coat hooks and a fully fenced yard providing plenty of room and functionality for the whole family. Step inside to a light filled main floor where the living room is anchored by a beautiful bay window perfect for quiet mornings cozy afternoons or simply soaking in natural light. The heart of the home is the stunning kitchen fully renovated in 2021 with granite countertops stainless steel appliances and a striking herringbone tile backsplash. A custom coffee nook wrapped in classic white subway tile adds a stylish and functional touch turning your daily routine into a small moment of luxury. Upstairs all bedrooms are generously sized and the massive primary suite is a true retreat complete with its own bay window a walk in closet and a beautifully appointed five piece ensuite with double vanity, soaker tub and separate shower. The laundry is also conveniently located on the upper level making daily chores easier and more efficient for busy families. The finished basement offers a versatile rec room with a built in rock climbing wall chalkboard wall and a cozy play space tucked under the stairs a creative and inviting zone designed with kids in mind. Set on a quiet street with close proximity to parks, local amenities, the trails and natural beauty of Komoka Provincial Park and just minutes to Boler Mountain for year round outdoor adventures. This is a rare opportunity to secure space, style and location at a family friendly price point. Dont wait, book your showing today! (id:60626)
Team Glasser Real Estate Brokerage Inc.
82 Molengraaf Way
Chatham, Ontario
Introducing 82 Molengraaf Way, a beautiful 2-storey brick home on the southwest edge of town. This 3+1 bedroom, 3.5 bathroom home offers spacious open-concept living with soaring ceilings on both the main and second levels. The main floor features rich hardwood flooring, a built-in shelving unit in the living room, and a stylish kitchen with an island, gas stove, and gas hookup outside for your BBQ. Upstairs, you'll find three large bedrooms, including a primary suite with a walk-in closet and 3-piece ensuite, plus a 4-piece bathroom and convenient second-floor laundry. The basement has been professionally converted into a private 1-bedroom suite with its own laundry and a secured side entrance. The suite is currently rented to a great tenant for $1,400/month, offering excellent income potential. A double garage and a desirable family-friendly location round out this fantastic property. Please allow 24 hours’ notice for showings. Include chedule B in al offers. (id:60626)
RE/MAX Preferred Realty Ltd.
503 3168 Riverwalk Avenue
Vancouver, British Columbia
Amazing value at River District, with river views! Newer 2 Bed 2 Bath concrete home at Shoreline, built by esteemed Polygon Homes! Bright and inviting east-facing unit with open layout and over 9 ft ceiling, making this home feel spacious and airy. Relax on your private balcony with unobstructed views of Fraser River, head downstairs to take a stroll along the river trail, or get a workout in the gym. Gourmet kitchen equipped with high-end Bosch appliances and quartz countertops. Enjoy the convenience of 2 parking stalls(double tandem) no need to circle around the block! Spacious in suite storage room, or be creative and make it a home office. Walking distance to River District Town Centre for groceries, restaurants and many services.Open House 2-4pm July 5th. We can't wait to host you! (id:60626)
1ne Collective Realty Inc.
9048 Hummingbird Drive
Swansea Point, British Columbia
LOOKING FOR PRIVACY THAT PROVIDES ACCESS TO MARA LAKE? This 1.54 acre property with updated 3 bedroom/2.5 bath home may be the one. Unique layout. The primary bedroom features a den or sitting area along with your own personal coffee station. Lots of recent updates including paint, flooring, appliances, some bathroom fixtures and a fresh new exterior that will knock your socks off. Large attached double garage and lots of parking. The outdoor living on the expansive deck space offers several different seating areas depending on your mood. All this plus the cutest little chicken coop. Walking distance to 3 public beaches and the perfect location for access to quadding and sledding trails. 12 minutes from Sicamous. 25 minutes to Salmon Arm and 20 minutes to Enderby. (id:60626)
Exp Realty
57 Daniels Crescent
Ajax, Ontario
Located in a Beautiful, Family Friendly Neighborhood, This Move In Ready Detached 3 Bedroom Starter Home, Close to Public Schools, Public Transit, Shopping, Community Centre, 401 and 407 access. Improvements Include; New Windows and Sills (2024), Kitchen with Quartz Countertops (2025), New Fridge, New Stove, New Dishwasher, New Over Range Microwave, Renovated Washroom (2nd Floor), Freshly Painted Throughout, New Berber Broadloom, New Vinyl Flooring, New Eaves and Downspouts (2024), New Light Fixtures. Private Backyard with Perennials and Room to Entertain (id:60626)
Royal LePage Connect Realty
Part Of Lots 9 & 10 Salo Road
Greater Sudbury, Ontario
Looking for a one of a kind property? This is it. Having approximately 2,400 ft. of water frontage on beautiful Hannah Lake, this property offers approximately 52-48 acres of land within the City.(only 2 minutes to bypass,and kelly lk rd, just over 4 minutes the four corners,this is an investors dream) Located off of Southview Drive on Salo Road and the by-pass. It is minutes away from Walmart, shopping, parks, hospital, Science Centre and more. Seller is in the process of extending the public road so that the property can be split if needed. This property is zoned rural and can accommodate a number of uses such as: a greenhouse, group home, production facility, winery, veterinarian clinic, distilling facility, bed and breakfast – the list goes on and on. (See Schedule A). (id:60626)
RE/MAX Sudbury Inc.


