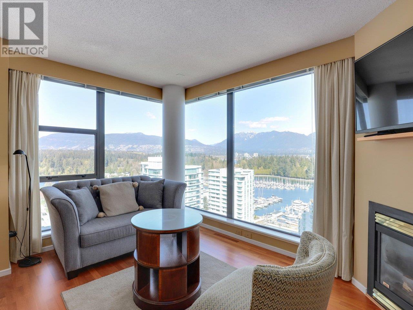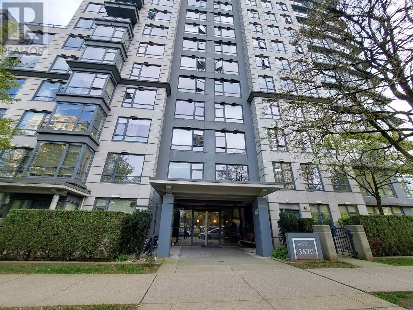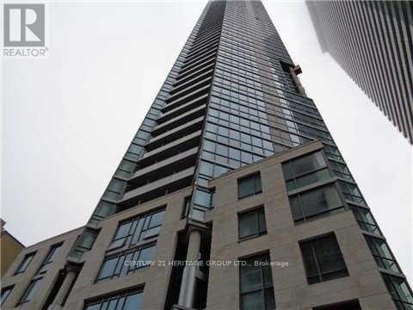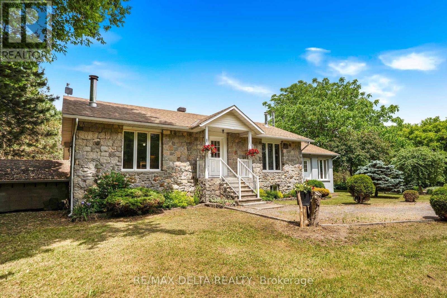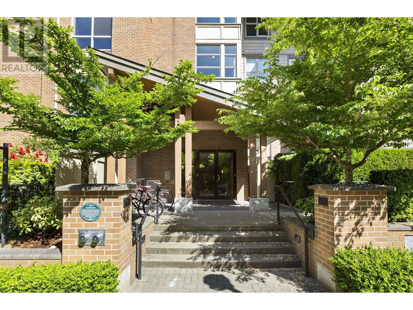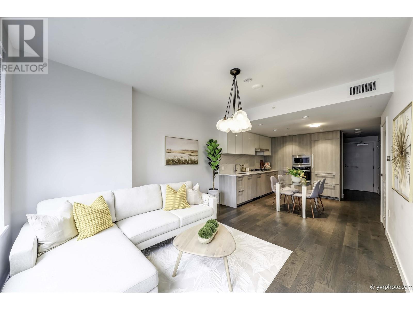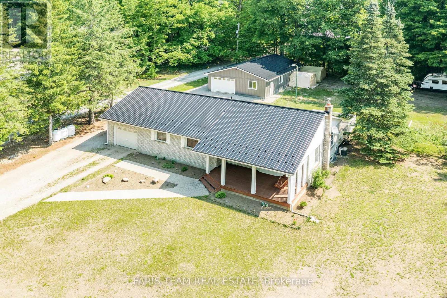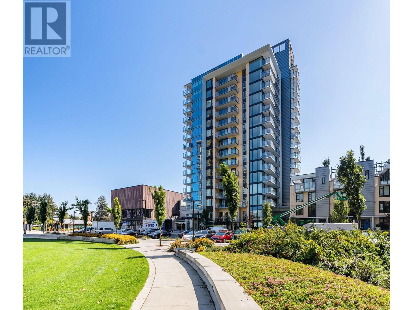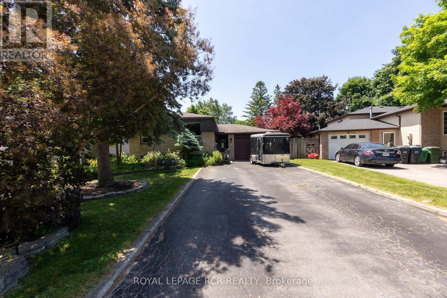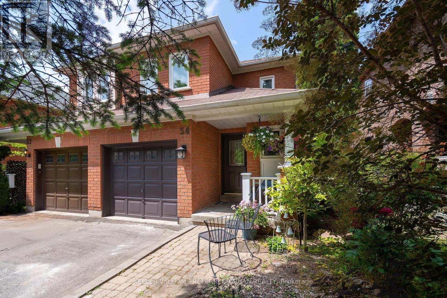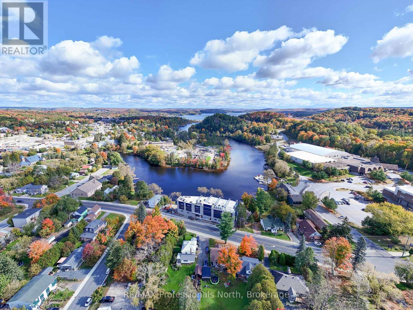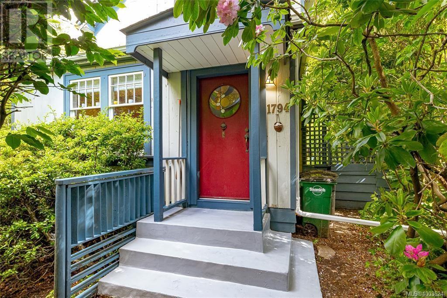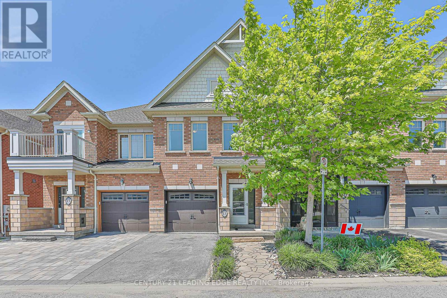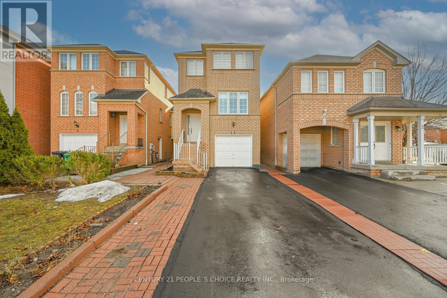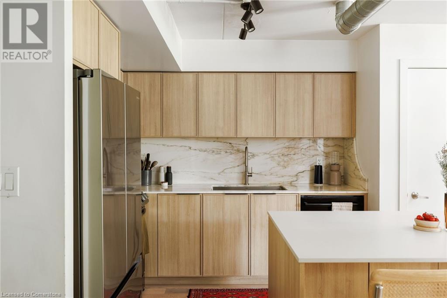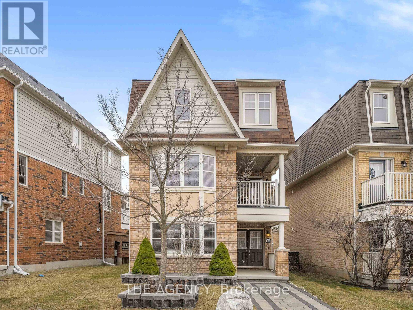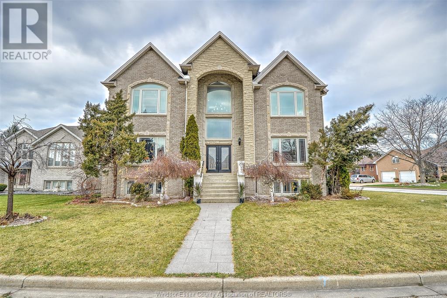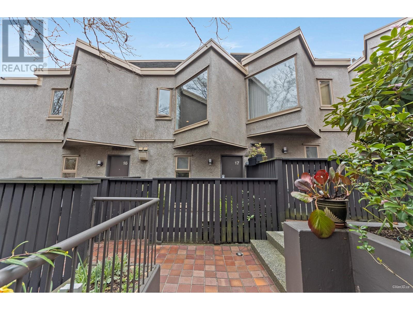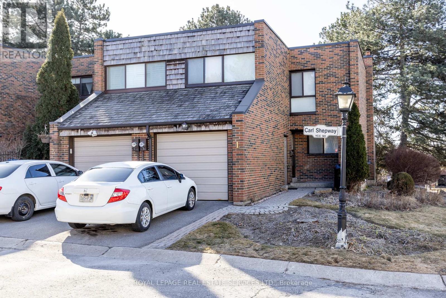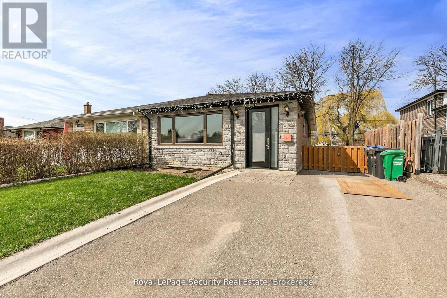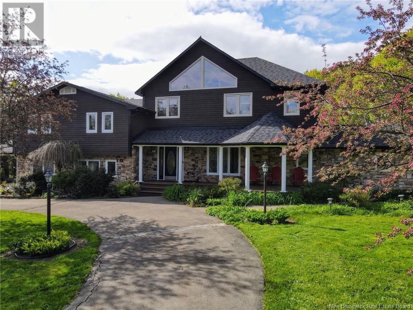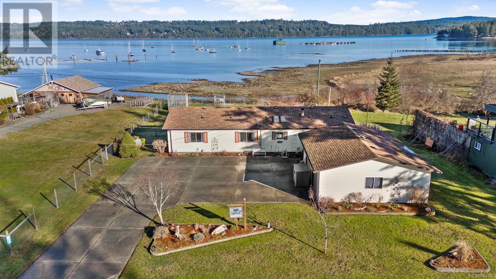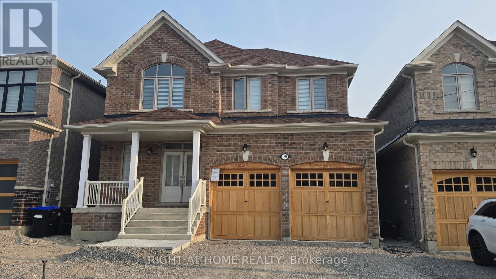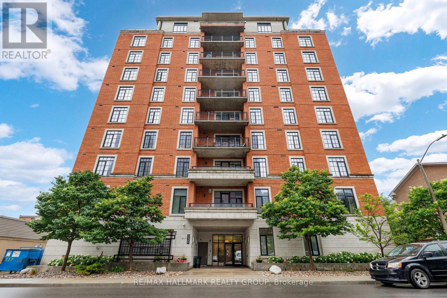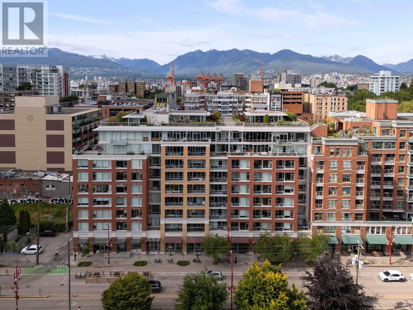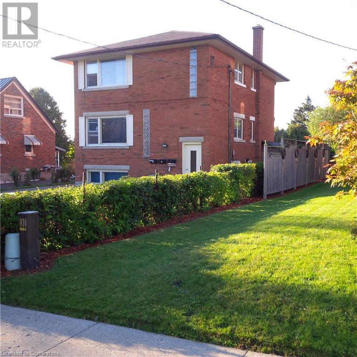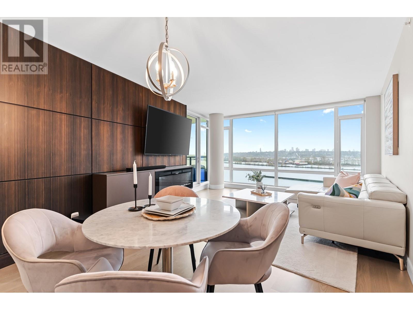2406 1723 Alberni Street
Vancouver, British Columbia
This sub-penthouse at The Park building offers stunning expansive Water, North Shore mountain, Coal Harbour, Lost Lagoon, Stanley Park and city views from every room. Floor to ceiling windows provide lots of natural light. This home comes with AC, a private single car gated garage with a storage room. Functional layout with 1 bedroom + den (that can be a guest bedroom) + office. Conveniently located in the Westend/ Vancouver Downtown area just steps away to Seawall, Stanley Park, restaurants, cafes, shops on Robson Street and recreation. (id:60626)
Macdonald Realty
106 3520 Crowley Drive
Vancouver, British Columbia
Garden-Level Corner Unit: This rare garden-level corner unit features 3 bedrooms, offering ample space and privacy. Enjoy the convenience of a private ground-level entrance and a smart, open-concept layout that maximizes every square foot. The home is filled with natural light from expansive windows overlooking lush greenery. Brand-new washer, dryer, and dishwasher; 2 secure parking stalls with 1 locker. Steps from Gaston and Melbourne Parks, top-rated schools, childcare facilities, and a variety of restaurants. Joyce SkyTrain Station is just minutes away-reach downtown Vancouver in about 20 minutes or Metrotown in just two stops for world-class shopping and entertainment. (id:60626)
Royal Pacific Realty Corp.
35 Bank Street
Essa, Ontario
Stunning 4-Bedroom Home with Triple Car Garage in Angus! Welcome to this beautifully upgraded, nearly new home in the charming community of Angus, Ontario! Situated on a premium 50 ft lot, this exquisite 4-bedroom, 3-bathroom residence features a rare triple car garage and blends modern elegance with everyday functionality. Step inside to soaring 9 ft ceilings on both the main and second floors, creating a bright and spacious atmosphere throughout. The open-concept kitchen flows seamlessly into the breakfast area and family roomperfect for entertaining or enjoying quality family time. The kitchen is a chefs dream, boasting granite countertops, extended-height cabinetry, a cooktop, built-in microwave and oven, and upgraded finishes all completed through the builder. Upgrades abound, including rich hardwood flooring throughout, iron-cast stair railings, pot lights thoughout,an accent wall, new carpenting on the stairs and a custom deck for outdoor enjoyment and modern touches through. A convenient side entrance from the garage leads to a brand-new finished basement with its own separate entrance, consist of 2 beds 1 bath, kitchen and a common area ideal for a potential rental suite, home office, or in-law space. The basement features pot lights, an accent wall, new carpeting on the stairs, and modern touches throughout. With 200-amp electrical service, this home is future-ready for all your power needs. Dont miss the chance to own this luxurious and practical home in one of Anguss most desirable neighborhoods! (id:60626)
RE/MAX Premier Inc.
3203 13778 100 Avenue
Surrey, British Columbia
Park George by Concord. Move in ready. Luxury living in this 3 beds and 2 baths units. Two balconies face South and East. Amenities include an indoor pool, hot tub, sauna, and recreation room. Innovative technology building features EV parking, smart thermostat and NFC common area access. Minutes Walking to King George Skytrain station, Surrey Center Mall, SFU, T&T, Walmart. (id:60626)
Laboutique Realty
7593 Lark Street
Mission, British Columbia
SPACIOUS FAMILY HOME W/ LEGAL SUITE ON A QUIET CUL-DE-SAC! This 5-bed, 3-bath home offers a flexible layout tucked away on a quiet cul-de-sac. Main floor features an open-concept living and dining area filled with natural light, along with 3 bedrooms-including a primary w/ powder room. Downstairs, there's plenty of space for extended family or guests w/ a den and large additional bedroom for upstairs use, plus a legal above-ground 1-bedroom suite w/ walk-out double doors and separate entry. Updates over the years include kitchen, flooring, bathrooms, windows, AC, and exterior. Plenty of parking with room to add a shop! All just minutes from Mission Memorial Hospital, Superstore, Walmart, and more. Great for commuters with easy access to Lougheed Highway! (id:60626)
Royal LePage - Wolstencroft
3212 - 45 Charles Street E
Toronto, Ontario
Amazing Luxurious Condo Bright & Spacious Corner Sought East Two Bedroom .Unit In The Heart Of Downtown. Glass Tower Chaz ,9 Ft Ceiling ,Bright Living/Dining Room Walk-Out To Balcony .Enjoy Amenities, Chaz Club, Computer Games Arena, Fitness .Ultra High End Finishes ,By Walking Distance & Close To Subway & Yorkville, Bay St.& University Of Toronto &Ttc .24 Hr Concierge.(Total living space =797 Sqf Unit+ 58 Sqf Balcony). (id:60626)
Century 21 Heritage Group Ltd.
116 Broadview Avenue
Whitby, Ontario
Welcome to 116 Broadview Ave, a beautifully updated home located in one of the city's most sought-after neighborhoods. This charming property sits on a very unique and rare lot, 75 feet wide and 200 feet deep. This Bungalow home features a spacious, open-concept layout with a bright and inviting living area, perfect for both family gatherings and entertaining. The kitchen is equipped with high-end appliances, ample counter space, ideal for cooking and hosting. With three properly sized bedrooms and two full bathrooms, this home offers plenty of space for comfortable living. The private backyard is a peaceful retreat, perfect for relaxing or outdoor dining. Ideally situated close to parks, transit, and a variety of local amenities, this home offers the perfect blend of tranquility and urban convenience. Don't miss out on this exceptional opportunity! (id:60626)
Century 21 Leading Edge Realty Inc.
803 - 1 Deer Park Crescent
Toronto, Ontario
Suite 803 is a bright and spacious split two bedroom layout with square footage in all the right places. Offering over 1,000 square feet of living space, this property features a large living room and dining room space, two bedrooms that can both comfortably fit king sized-beds, two bathrooms, hardwood flooring throughout, an open concept kitchen with granite counter tops and stainless steel appliances, a foyer with closet and a large balcony with a southeast view. The property comes with one parking spot and one locker. The quiet boutique building features a concierge, gym, party room, and visitor parking. The convenient location is a one minute walk to a Longos grocery store, a Starbucks, and an LCBO. For TTC access, you are only one block away from St Clair subway station (or wait for a streetcar at a stop directly in front of 1 Deer Park). (id:60626)
Sage Real Estate Limited
2685 Concession 7 Road
Hawkesbury, Ontario
Six acres of unparalleled beauty and sustainability for the enthusiastic gardener, horticulturalist or family enterprise! More than 3,000 varieties of plants and trees, professionally maintained for more than three decades make this a dream come true! First time on the market for this one-of-a-kind property. A welcoming three-bedroom bungalow is at the heart of it all, with 10-inch thick stone exterior walls built by the owner. Open-concept living-dining-kitchen area. Additions to the house include a handy mud room, and a one-bedroom, one bathroom suite, perfect for visitors (with separate entrance). Nine-foot ceilings in unfinished basement, open for potential projects. Also: a cold room and a garage attached to the basement to drive in and bring your crops for storage or processing. This amazing property includes more than 30 varieties of apple, pear and plum trees in your orchards, beautiful mature trees, perennials, shrubs, vegetable garden plots galore and an irrigation system supplied by an excellent well. You will be ready to get started as all farm equipment, wine-making equipment, cider press, gardening equipment and all accessories are included in the sale. Detached machine and storage shed 7.5 x 16 metres, built on low concrete wall on concrete slab. 24 hours irrevocable on all offers. (id:60626)
RE/MAX Delta Realty
307 6268 Eagles Drive
Vancouver, British Columbia
Welcome to Clements Green, a quiet, well-managed building in the heart of UBC. This bright corner unit offers a functional 2 bed, 2 bath layout with a peaceful courtyard-facing balcony. Features include bamboo flooring, granite counters, California closet organizers, and in-suite laundry. Geothermal heating is included in the strata fees. Just a 5-minute walk to University Hill Secondary and steps to the Old Barn Community Centre, parks, trails, and transit. An ideal home or investment in one of Vancouver's most sought-after communities. (id:60626)
Stonehaus Realty Corp.
807 8160 Mcmyn Way
Richmond, British Columbia
Location! @ ViewStar! Better than NEW for the quality and price! 2 bed+2 full bathroom located in The Largest Water Front Community, right beside Capstan Skytrain Station. Quiet and Bright Unit with HIGH ceiling, AC, engineered hardwood floor, luxury cabinetry with Miele appliances. INCLUDE 1 PARKING, 1 LOCKER Great Amenities with fully equipped gym, indoor pool, entertainment room, and a courtyard. Steps to Skytrain station, bus stop, Yaohan Centre, Costco. Great condition with functional layout for living or investment! Easy to Show! (id:60626)
RE/MAX Crest Realty
1941 Vespra Valley Road
Springwater, Ontario
Top 5 Reasons You Will Love This Home: 1) Set on over half an acre, this property offers rare outdoor space with endless potential, whether you're dreaming of gardens, a pool, or just extra room to relax and play; enjoy the peaceful rural lifestyle while being less than 10 minutes from all the amenities of Barrie, including shopping, schools, restaurants, and commuter routes 2) The fully insulated 28x 40 workshop, built in 2020, is a standout feature, with radiant floor heating and year-round functionality, it's perfect for hobbyists, tradespeople, or anyone in need of serious workspace or storage 3) The heart of the home is a custom-designed kitchen featuring rich cherry wood cabinetry and a large centre island, ideal for entertaining, meal prep, or gathering with loved ones 4) This well-kept bungalow offers three main level bedrooms and the lasting durability of a brand-new steel roof, providing a blend of function and peace of mind 5) Nature lovers will appreciate nearby walking trails, including access to the Trans Canada Trail, perfect for morning strolls, biking, or simply enjoying the outdoors just minutes from your door. 1,177above grade sq.ft. plus a finished basement. Visit our website for more detailed information. (id:60626)
Faris Team Real Estate Brokerage
515 3289 Riverwalk Avenue
Vancouver, British Columbia
Step into this immaculate 3 bdrm S.E.corner home at R+R by Polygon! The thoughtfully designed interior feats. 9' ceilings, wide plank laminate flrs, and oversized windows that ooze an abundance of natural light into the space while offering serene river and park views! The open-concept kitchen boasts premium appliances, Bosch gas cooktop and oven, polished quartz countertops and a spacious island. A spacious Master Bdrm w/luxury ensuite & lrg walk-in closet w/custom organizers.Just steps to the myriad of superb lifestyle amenities River District has to offer! 2 parking & 1 Lrg self contained Storage Locker conveniently located on the 5th flr. Monthly Maint fees include RADIANT IN FLR HEAT & HOT WATER! (id:60626)
Multiple Realty Ltd.
403 1471 Hunter Street
North Vancouver, British Columbia
Welcome to this BRIGHT, SOUTH-facing CORNER unit IN HUNTER AT LYNN CREEK offering 2 BEDS + 2 BATHS + DEN. Come HOME to an open-concept floor plan with high-end finishes, including stainless steel Fisher Paykel appliances, quartz countertops, wide plank flooring & stylish European inspired cabinetry. The PRIVATE balcony is perfect to enjoy a cup of coffee in the morning or a glass of wine in the evening. Residents enjoy access to top-tier amenities, including a gym, sauna, steam room, garden & a party lounge. The building is located near Seylynn Park, the Spirit Trail, Hwy access, shops, & transit. 1 Parking / 1 Locker. BOOK YOUR PRIVATE SHOWING TODAY! (id:60626)
Royal LePage West Real Estate Services
338 Marple Crescent
Caledon, Ontario
Welcome home to the beautiful and desired community of North Bolton! 338 Marple Cres perfectly situated on a quite family friendly street and on a premium large lot spanning 68ft in width in the backyard. This unique Bungalow is well maintained and offers a main level open concept living space featuring a Living Room, Dining Room, Kitchen and all 3 Bedrooms on one level. As you enter the the front entrance you are immediately greeted by an abundance of natural light exuding from the skylights and as you ascend to the main level which features beautiful hardwood floors and a living space with large front yard facing windows you are sure to be impressed. The charming eat-in family style Kitchen offers a custom booth dining table and seating, a pantry and plenty of cabinetry the perfect spot for the home chef to create delicious family meals. Just down the hallway you will find the Primary Bedroom and 2 additional sizeable bedrooms. This home offers direct access to the backyard deck from the back door entrance, retreat and relax and enjoy your very own private green space oasis with great potential, featuring pretty gardens, a koi fish water garden and mature trees. The yard also offers a large garden shed with electricity, the perfect space to work on all those home projects. In addition the yard features water and power in the far corner of the yard, offering potential for a family pool. The fully finished Lower Level offers a great space for the growing or multi-generation family or the perfect space for a nanny suite, with potential to add private access from the back door. Boasting an open concept layout the lower level features a 2nd Kitchen, Family Room with stone wall fireplace, Dining Area and a 4th Bedroom with plenty of closet space. The Lower Level also offers a 3-piece Washroom with standalone shower, a Laundry/Utility Room and a Cold Room. Located near schools, parks, walking trails and just minutes to downtown Bolton! (id:60626)
Royal LePage Rcr Realty
47220 Rr200
Rural Camrose County, Alberta
This impeccably designed 1985 sq. ft. raised bungalow sits on a breathtaking 14.7-acre parcel, delivering an ideal blend of peaceful prairie serenity with family fun & quick access to the city. This custom-built, executive country estate is perfectly positioned just 3 miles from the city of Camrose. This home reflects an elevated standard of craftsmanship and thoughtful design. The heart of the home is the chef-inspired kitchen, It’s the perfect space to gather, create, and entertain. With custom maple cabinetry, granite countertops, and plenty of room for baking & food prep, a workspace that seamlessly blends elegance with everyday function. The dining area connects to a bright and breezy three-season sunroom, this will likely be your favorite space in the home! A versatile indoor-outdoor transition space for entertaining, board games or cozying up with a book or simply soaking in the panoramic views that stretch across your private oasis. The floor-to-ceiling stone gas fireplace is a focal point in the living room and ideal for cozy evenings. Deck access off the great room gives you even more entertaining space, ideal for summer BBQ's and watching the kids play! Up the hall, the primary suite is a retreat unto itself, featuring a spa-like 5-piece ensuite that brings the experience of a luxury resort right into your home, and a walk-in closet with built ins for substantial clothing storage & display. Step into your private sunroom(currently an office) each morning to enjoy coffee and countryside views – it’s a lifestyle few get to experience.With four total bedrooms & a large main floor laundry for convenience, the layout is as practical as it is beautiful. The fully finished basement, constructed with energy-efficient ICF block, includes a spacious family room and two generous bedrooms – ideal for guests or teens. Vehicle and hobby enthusiasts will appreciate the massive heated triple-car garage, complete with hot/cold water and floor drains plus a bonus s torage workshop space in the back half. Just when you thought you'd found the BIGGEST garage, theres an additional detached oversized single garage providing extra storage for recreational gear, workshop needs, or acreage toys.This home is as low-maintenance as it is high-performance. With upgraded insulation beneath the stucco, recently replaced shingles, soffits, and eavestroughs, you'll enjoy year-round energy efficiency and worry-free ownership.Outside, the landscaping creates the feel of your own private park, with a huge garden spot, and a covered deck with natural gas BBQ hookup—ideal for hosting or relaxing with a view. Wind down your summer evenings around the firepit, surrounded by friends, stars, and endless sky. Once you bring in the horses and livestock you'll have completed your acreage and can embrace the lifestyle that comes with it- an experience in country living without compromise. (id:60626)
Coldwell Banker Ontrack Realty
54 Mugford Road
Aurora, Ontario
**WELCOME TO THAT HOME WHERE OPPORTUNITY AND AFFORDABILITY MEET** What a time to be a home buyer!! Whether looking for your first home or an income property, this is the place. Yes, it's cozy. And it's yours. Get into the market in one of the most in-demand neighbourhoods in Aurora. Open concept kitchen, living, dining. Updated kitchen cabinets, floors, counters; double sinks. Prep meals while hanging out with family and friends. Direct walk out to back deck and a private backyard. Upstairs offers 3 good sized rooms. Primary bedroom with walk in closet and semi-ensuite. Basement provides an additional 3 piece bath and finished rec room. Steps from the walking trails of the Aurora Arboretum. Walk to local shopping, dining, fitness, movies. Almost anything you need is within minutes from your front door. Convenient YRT transit route through the neighbourhood. Close to Aurora GO. A short distance to the 404! Walking distance to two well rated Elementary Schools (Northern Lights and St. Jerome.) Walk to St. Max Catholic High School. Walkable and a short distance from the brand new, opening September 2025 Dr. G. W. Williams High School. (id:60626)
Keller Williams Referred Urban Realty
41662 Brennan Road
Squamish, British Columbia
The way Squamish living was meant to be! Truly the last of its kind; enjoy breathtaking, unobstructed mountain views right from your future front door-perfectly suited for those who value peace, privacy, and natural beauty! Positioned in one of Brackendale's most scenic settings, this full size residential homesite offers the ideal backdrop for your custom dream home. Flat and ready to go, no blasting required! The homesite is fully serviced at the lot line, and zoned to allow up to two dwellings per site. Located just minutes from local trails, schools, shops, and dining, you'll enjoy both convenience and tranquility in equal measure. With Whistler at your convenience and Vancouver just down the highway, don't miss your chance to secure your opportunity in this sought-after location. (id:60626)
Royal LePage Black Tusk Realty
41654 Brennan Road
Squamish, British Columbia
The way Squamish living was meant to be! Truly the last of its kind; enjoy breathtaking, unobstructed mountain views right from your future front door-perfectly suited for those who value peace, privacy, and natural beauty! Positioned in one of Brackendale's most scenic settings, this full size residential homesite offers the ideal backdrop for your custom dream home. Flat and ready to go, no blasting required! The homesite is fully serviced at the lot line, and zoned to allow up to two dwellings per site. Located just minutes from local trails, schools, shops, and dining, you'll enjoy both convenience and tranquility in equal measure. With Whistler at your convenience and Vancouver just down the highway, don't miss your chance to secure your opportunity in this sought-after location. (id:60626)
Royal LePage Black Tusk Realty
204 - 32 Brunel Road
Huntsville, Ontario
Welcome to The Riverbend, where urban convenience meets Muskoka Luxury along the shores of the Muskoka River. An exclusive condominium community with only 15 suites. From every suite, in every season, you are guaranteed to enjoy peace, serenity and beautiful views of the Muskoka landscape. The Riverbend offers the perfect blend of low maintenance living, paired with convenient access to Huntsville's bustling downtown core and other amenities, and convenient access to 40 miles of boating (boat slips are available for purchase). Suite 204 offers a spacious entry with abundant storage, and large open concept living space and one bedroom plus a large den for overnight guests or an office. The living room boasts stunning riverfront views highlighted through the large, triple paned with energy efficiency in mind. Amenities include a large dock for enjoyment at the waterfront and a patio and BBQ area for hosting your guests. Each suite comes with one underground parking space, with additional spaces available for purchase. There is also guest parking available. Book your showing at the model suite today to discuss interior design options and learn more about this incredible offering! (id:60626)
RE/MAX Professionals North
1794 Midgard Ave
Saanich, British Columbia
This iconic 1905 Saanich farmhouse is being sold under Order for Conduct of Sale - Foreclosure, offering a rare opportunity to own a piece of history in the Mt. Tolmie area. Surrounded by mature trees and fruit plants, the home is just a block from UVIC and within wlaking distance to beaches, schools, shopping, and transit. Built from yellow and red cedar, this 3-bedroom, 2-bath home has been in the same family for over 40 years and remains solidly constructed with enduring character. Inside, you'll find high ceilings, handcrafted woodwork, and a former artist's studio ready for your vision. A shady side lawn and sunny private patio provide peaceful outdoor living. Major updates in 2015 include new roof, gas furnace, and hot water tank. A unique opportunity to restore and invest in a heritage property with lasting potential. Pictures and Floor Plan by VI Standard Real Estate Services. Thanks Luke. 604-561-0053 / rpluke50@gmail.com (id:60626)
RE/MAX Lifestyles Realty
13 Lodestone Lane
Whitchurch-Stouffville, Ontario
Opportunity awaits! Welcome to 13 Lodestone Lane, where northern living collides with an urban lifestyle, offering the best of both worlds. Step into this bright 3-bedroom townhouse located in one of Stouffville's most charming neighbourhoods. Close to all amenities and schools, this is an ideal space for young families, first-time buyers, or downsizers. Here you'll find an eat-in kitchen with granite counters, a reverse-osmosis water filtration system, upgraded bathrooms, a fully finished basement, spacious bedrooms and a primary sanctuary (with 6-piece ensuite) that needs to be seen. Step out of the walk-out from the kitchen, onto the composite deck and into a tranquil scene not to be forgotten. The backyard boasts the best view in the neighbourhood, overlooking a gorgeous pond and the surrounding Greenbelt. Morning coffee and backyard entertaining will never be the same. This home needs to be seen! Come experience it for yourself before it's gone! (id:60626)
Century 21 Leading Edge Realty Inc.
2814 - 5 Soudan Avenue
Toronto, Ontario
Iconic Art Shoppe, Unreal View! Seeing is believing, and the moment you step inside this 2 bedroom, 2 bathroom beauty, and pick your jaw up off the floor, you'll shout "THIS IS THE ONE!" Words and pictures cannot describe the stunning, epic, spectacularness of these south west, sun-filled vistas - CN Tower, sunsets, lake, infinity pool. You absolutely must see it in person (thank us later)! Undeniably the most sought-after corner layout in the building, offering 785 sq ft, plus 150 sq ft of outdoor space over two balconies. With floor-to-ceiling glass, upgraded finishes, sleek cabinetry, Wide-plank hardwood and waterfall quartz kitchen counters, everything about this home-in-the-sky is giving luxury. Designer light fixtures, underground parking and bragging rights all included. And in a pet-friendly building loaded with impressive amenities - 24/7 concierge, huge gym with state-of-the-art equipment, wine-tasting room, kids playroom, theatre, and an 18th-floor outdoor pool/BBQ terrace that's a total vibe. A location that needs no introduction. Literally steps from Yonge/Eglinton subway station and the upcoming LRT. Farm Boy groceries in the building. Every fab eatery, cafe, shop and movie theatre right outside your door. (id:60626)
Royal LePage Signature Realty
4 Domenico Crescent
Brampton, Ontario
Wow!!!DETACH!!!Great Location In Bram East Features 3 Bed, 2 Full Bath On Second Floor, Best Layout In Street, Main Floor Is Loaded With Pot Lights Large Living And Dining Room. Upgraded Floors and Stairs with Iron Pickets Upgraded Brand New Eat-In Kitchen With Quartz Countertop Full Breakfast Area, Rentable Walkout Finished Basement With Kitchen & Sep Entrance Close To All Amenities & Transit, Hwy 427, Hwy 50, Gore Temple, Gurdwara, School, Shopping Etc. . 1 Car Garage & 3 Car Park On Drive Way. Roof, Furnace A/C 2018, Kitchen 2025, Dishwasher 2025, Floor 2024, Stairs 2024 (id:60626)
Century 21 People's Choice Realty Inc.
1685 Harbour View Crescent
Kelowna, British Columbia
No GST, No PTT, No Spec Tax! Experience resort-style living in the lakeside community of West Harbour, right in the heart of Kelowna. Build your dream home quickly and hassle-free with our in-house builder and custom house plan—a 3-bedroom, 3-bathroom walkout rancher featuring a main-floor primary and 2 additional bedrooms on the lower level. Choose your own interior colour scheme, or let our in-house design team create the perfect package just for you! With no complicated builder terms, just 10% down and the balance upon completion, it’s a stress-free process. And the best part? The foundation is already poured, services are in place, and the permit is ready—so your dream home can be built in no time! The amenities at West Harbour are second to none. Residents enjoy access to a 500-ft private, swimmable beach, a pool, hot tub, playground, dog run, sports courts, clubhouse, and fitness centre—all for just $245/month. Boat slips are also available for an additional fee. For more details on this unique opportunity call Taryn or Cory today! Don’t forget to ask about the Legacy Fund. (id:60626)
Royal LePage Kelowna
1678 Harbour View Crescent
Kelowna, British Columbia
No GST, No PTT, No Spec Tax! Now Under Construction! Experience resort-style living at its finest in the lakeside community of West Harbour, right in the heart of Kelowna. Build your dream home quickly and hassle-free with our in-house builder and custom house plan—a 3-bedroom, 3-bathroom walkout rancher featuring a main-floor primary suite and 2 additional bedrooms on the lower level. Choose your own interior colour scheme, or let our in-house design team curate the perfect package just for you! With no complicated builder terms, just 10% down and the balance upon completion, it’s a stress-free process. And the best part? The foundation is already poured, services are in place, and the permit is ready—so your dream home can be built in no time! The amenities at West Harbour are second to none. Residents enjoy access to a 500-ft private, swimmable beach, a pool, hot tub, playground, dog run, sports courts, clubhouse, and fitness center—all for just $245/month. Boat slips are also available! For more details on this unique opportunity call Taryn or Cory today! Don’t forget to ask about the Legacy Fund. (id:60626)
Royal LePage Kelowna
1100 Lansdowne Avenue Unit# 346
Toronto, Ontario
Step inside this incredible 2-storey loft in The Foundry Lofts. Once a train factory, now a one-of-a-kind industrial modern space. This unit offers 2 bedrooms, 2 bathrooms, in -suite laundry, and is packed with updates. New engineered hardwood floors, brand new appliances, and a completely reimagined kitchen featuring marble countertops and backsplash, custom cabinetry, and a stunning island with a Caesarstone quartz top. The open-concept layout is flooded with natural light from the huge windows that stretch across the space. The building has all the essentials: gym, party room, media room, visitor parking and a beautifully designed central atrium that offers a serene space to relax or entertain year-round. Perfectly located in Toronto's west end, close to TTC, Earlscourt Park, Balzac's Coffee, grocery stores, and more. RSA (id:60626)
RE/MAX Escarpment Realty Inc.
216 Magurn Gate
Milton, Ontario
Nestled in the highly sought-after Hawthorne Village on the Escarpment, this impeccably maintained home offers a perfect mix of comfort and convenience. The welcoming double-door entry leads into a bright and airy interior. The main floor showcases a nice size bedroom with a beautiful bay window that floods the space with natural light. The living and dining room combination opens to a private balcony, offering the ideal spot to relax or entertain guests. The spacious, eat-in kitchen also provides a walk-out to a large deck, perfect for enjoying meals outdoors or unwinding in a peaceful setting. Upstairs, the master bedroom is a true retreat, complete with a luxurious 4-piece ensuite that includes a separate standing shower for extra comfort and privacy. This home also boasts a number of standout features, including no sidewalk for hassle-free parking and stone pathway to to the house, a double-car garage, and two balconies to enjoy the outdoors. The main floor is equipped with a convenient laundry room and provides direct access to the garage. Situated close to top-rated schools, parks, shopping centers, and public transportation, this home offers both tranquility and easy access to all the amenities you need. (id:60626)
The Agency
2600 Chick Court
Windsor, Ontario
Nestled in the heart of South Windsor, this exquisite home on a peaceful cul-de-sac offers an unparalleled blend of space, comfort, and modern elegance. From the moment you step inside, you'll be captivated by the expansive, open-concept layout that flows seamlessly, showcasing oversized rooms filled with natural lighting. The sleek, modern kitchens are perfect for culinary adventures, while the cozy family rooms, complete with a gas fireplace, invites you to relax and unwind. Step outside to a spacious backyard oasis featuring a covered patio, perfect for entertaining or quiet evenings under the stars. Step out of your suite onto your personal and private balcony overlooking the Bellwood Estate. With its impressive size, thoughtful design, and prime location near top schools, parks, and all the amenities-This home has a lot to offer, it's more than a residence-it's your dream lifestyle come true. Don't miss your chance to make 2600 Chick Court yours! (id:60626)
Bob Pedler Real Estate Limited
17 870 W 7th Avenue
Vancouver, British Columbia
Prime Fairview location with incredible sweeping mountain & city view from the over 200 sqft. Private rooftop deck. Multi-level living townhouse with valuted ceiling, 2bedrooms & large family room, insutie laundry, 2 private fenced patios (Front facing West) East Patio off the kitchen. 1 parking stall, 1 storage, laurel accross. Pedestrain overpass to the False Creek, Seawall, Charleston Park. OPEN HOUSE JULY 19, SATURDAY 2-4 PM (id:60626)
Royal LePage Westside
124 - 1 Carl Shepway
Toronto, Ontario
Welcome to this Bright & Spacious 4-Bedroom 4 Bathroom Townhome in Prime North York Location at 1 Carl Shepway. Move right into this beautifully maintained, freshly painted 4-bedroom Townhome in a sought-after, family-friendly community. Featuring updated bathrooms, a newer furnace, modern updates to the kitchen with granite countertop, this home is as stylish as it is functional. Enjoy generous bedroom closets, a cozy basement with fireplace, and a sun-filled living room that walks out to a private, tree-lined backyard, perfect for relaxing or entertaining. The location is unbeatable, Just a 5-minute walk to Leslie TTC Station, Oriole GO Station, and scenic Don River hiking trails. Only a short-minute drive to Hwy401, North York General Hospital, IKEA, Canadian Tire, and more. Close to the DVP, Fairview Mall, and Bayview Village. The well-managed complex features visitor parking and a seasonal outdoor pool. Surrounded by top-rated schools and convenient amenities, this is the perfect place to call home. Available for immediate occupancy. Don't miss out! Show and sell with Confidence! (id:60626)
Royal LePage Real Estate Services Ltd.
2421 Glacier Court Unit# 12
Kelowna, British Columbia
Nestled in the sought after community of Dilworth Mountain, this beautifully updated property built by the esteemed Dilworth Homes boasts breathtaking views of both the surrounding peaks and vibrant cityscape below, offering the perfect blend of serene living contiguous to modern convenience. With 2,779 square feet of living space, 10 foot ceilings in the greatroom and 9 foot ceilings throughout, this home is ideal for those seeking comfort and style with stunning panoramic views from your kitchen, living room, balcony, and master suite. This properties key features include 4 generously sized bedrooms and 3 bathrooms, natural gas fireplace and BBQ hookup, NuVo home sound system throughout the interior and exterior, a spacious finished walk-out basement, double-car garage and 2 extra parking spots out front, along with brand new flooring and recently upgraded central vac system, toilets, washer/dryer, dishwasher, and paint! Located just minutes from the airport, rail trail, and all shopping centres, schools, parks, and golf courses, this property offers easy access to everything you need, with no through road for that extra bit of privacy. This wonderful home provides you with the opportunity to live in tranquility without having to forfeit any of life's luxuries. Come see for yourself! (id:60626)
Exp Realty (Kelowna)
245 Avondale Boulevard
Brampton, Ontario
Welcome to this beautifully updated 3+1 bedroom semi-detached bungalow, ideally located on a quiet, family-friendly street. Renovated from top to bottom, this home features new pot lights, new flooring throughout, modern hardwood, new interior doors, and a stylish new front door. The exterior boasts a fresh stone facade, 2023 roof, new gutters, and select new windows for added comfort and efficiency. Enjoy two fully updated kitchens and two new bathrooms, along with a spacious open-concept basement featuring a separate entrance ideal for rental income or in-law use. The fenced backyard offers privacy with no neighbors behind, and there's parking for up to4 cars. A perfect blend of modern upgrades and income potential don't miss your chance to own this gem! (id:60626)
Royal LePage Security Real Estate
46 Webster Street
Shediac, New Brunswick
*Click on link for 3D virtual tour of this property* This beautiful home is a private retreat in the heart of Shediac, offering space, comfort & privacy. Set on a treed one-acre lot, conveniently located near walking trails, beaches, kayaking, parks & all amenities. The fully fenced backyard is designed for relaxation, featuring a heated in-ground pool, a koi pond, a spacious deck with a gazebo & a built-in barbecue serving barperfect for entertaining. Inside, the gourmet kitchen features quartz countertops, custom cabinetry & an open-concept dining area. Patio door off the kitchen that leads to a private patio, ideal for those beautiful summer/fall evenings. On the main level, the spacious living room offers a cozy fireplace and a great room perfect for gatherings. This level also includes a 2-piece bath, pantry, laundry & extra storage. The lower level boasts a family room & a climate-controlled cedar wine cellar. On the third level you'll find 3 large bedrooms, a full bath & an office nook/reading space. The fourth level features the primary suite, a true private retreat with a propane fireplace, a spa-like ensuite bath with heated floors & a spacious walk-in closet. Recent updates include: kitchen, 4 mini-splits, new roof shingles & pool liner. Lot: 185x234x180x242 Enjoy the best of Shediac with nature, recreation & everyday conveniences just minutes away. (id:60626)
RE/MAX Avante
166 Church Street
Georgina, Ontario
Welcome to 166 Church Street, Keswick. An incredible opportunity for investors, builders, or those with a vision. This charming bungalow sits on a large lot in one of Keswicks quiet, well-established neighborhoods. Whether youre looking to renovate and personalize this home to your taste, or start fresh and build your dream home, the possibilities are endless. Surrounded by mature trees and close to schools, parks, and all local amenities, this property offers the perfect balance of peaceful living and convenience. Dont miss your chance to secure a prime piece of real estate in this growing lakeside community. (id:60626)
Exp Realty
166 Church Street
Keswick, Ontario
Welcome to 166 Church Street, Keswick. An incredible opportunity for investors, builders, or those with a vision. This charming bungalow sits on a large lot in one of Keswick’s quiet, well-established neighborhoods. Whether you’re looking to renovate and personalize this home to your taste, or start fresh and build your dream home, the possibilities are endless. Surrounded by mature trees and close to schools, parks, and all local amenities, this property offers the perfect balance of peaceful living and convenience. Don’t miss your chance to secure a prime piece of real estate in this growing lakeside community. (id:60626)
Exp Realty Brokerage
7442 Yake Rd
Fanny Bay, British Columbia
Nestled in the charming seaside community of Fanny Bay, this stunning .46-acre property offers breathtaking ocean views across Baynes Sound to Denman Island. The immaculate manufactured home is 2-bedroom, 2-bathroom & features spacious rooms and vaulted ceilings in the living room, family room, dining room, and kitchen, creating an open and airy feel. Looks and feels just like a detached home. Two skylights in the bright kitchen bring in natural light, while the primary BdRm includes a 4-piece ensuite for ultimate comfort. Enjoy your morning coffee or evening sunsets on the ocean-side deck, where you can take in the peaceful coastal scenery. The property also includes a 24x30 double garage/workshop, wired with 110V & 220V, & Propane fireplace, perfect for hobbyists or extra storage. Located on a quiet no-through road, this home offers tranquility and privacy while being part of a welcoming, picturesque community. A rare opportunity to experience West Coast living at its finest! (id:60626)
Exp Realty (Cx)
4818 Sandpiper Crescent E
Regina, Saskatchewan
Stunning home in the Creeks was voted Best Custom Home under 2400 sq/ft in 2012 by the Regina Home Builders Association. Built by Stahhman Homes, attention to detail is on display. Exceptional street appeal with stone exterior, wide concrete step to a covered veranda. Step inside to a welcoming tiled entrance which is anchored by the gorgeous main floor office that measures 12 x 12. Carefully designed kitchen is positioned to entertain by overlooking the living room, dining room and views of the park-like backyard. The kitchen features custom stained maple cabinetry, granite countertops, gas range stove, stainless steel appliances and flanked by a convenient butler's pantry. Gorgeous tigerwood walnut flooring provides warm luxurious feel. Second level showcases 3 bedrooms including a large primary bedroom with in-ceiling speakers, a spa-like ensuite with ceramic tiled floor, 5 foot tiled walk in shower, jetted tub. Basement is nearly finished and just needs some finishing touches to make it your own. 4th bedroom, rec-room and 3 piece bathroom. Step outside and be WOWED by the meticulously cared for backyard (27 trees planted!), outdoor kitchen, wood burning firepit and smoker. Storage shed has power to it. Underground sprinklers front and back. (id:60626)
RE/MAX Crown Real Estate
1286 Davis Loop
Innisfil, Ontario
Stunning Newly Built Bright 4bdr home with modern finishes and functional layout. A covered front porch and elegant double-door entry leading into a sun-filled, spacious interior with a flowing, open-concept layout, loaded with upgrades. The stylish kitchen boasts granite counters, a large island with breakfast bar seating and ample storage, seamlessly connecting to the bright breakfast area with a walkout and the cozy great room with a fireplace, overlooking the backyard through large windows. There is a gas line installed in the kitchen for easy conversion to a gas stove. Four generous bedrooms in upstairs, including a luxurious primary suite with a private ensuite, while three of the bedrooms feature bright large windows with closet. The basement offers endless potential for customization with large windows and cold room, while a double-car garage with an easy-access to hallway enhances everyday convenience. The basement with larger windows, rough-in and higher ceiling has an in-laws suit potential. This 2-storey detached home is located minutes from Lake Simcoe near killarney Beach and Marina, schools, golf courses, and Highway 400 in a family friendly neighborhood with easy access to the South Barrie GO Station. Some photos are virtually staged.*Under Tarion warranty coverage* Exteriors are being completed by the builder under Tarion warranty at no cost. NO HST/GST!! (id:60626)
Right At Home Realty
1602 - 181 Bedford Road
Toronto, Ontario
AYC Condos - Bright, 2+1 Corner Suite In Annex/Yorkville Neighbourhood With Spectacular Unobstructed North & West Views. Features Two Balconies, 9' Floor To Ceiling Windows, Quartz Counters, Open Concept Layout. Steps To TTC, Avenue Rd & Davenport Shops, Cafes and Restaurants. Just Blocks To Yorkville, Bloor Street, U of T, ROM, Ramsden Park & More! Superb Building Amenities. (id:60626)
Royal LePage/j & D Division
123 Burnett Rd
View Royal, British Columbia
Mid-Century Style 3-Bed & 2-Full Bath home in a quiet setting centrally located View Royal. This comfortable home has terrific potential to create an Inlaw Suite. The home enjoys numerous recent upgrades which include 200-Amp service, Heat Pump AC /Electric Furnace, newer hot water tank & new laundry connections on the lower level. The Main Level offers comfortable living with 2-Bedrms & Full Bath with a Jetted Tub, Kitchen, Living Rm w Fireplace and spacious Dining Rm. The Lower Level comes w/separate entry, rec-room, family room with fireplace & bar, ample workshop w/sink, bedroom, plus a Brand New 4-pce bath. Plenty of space for parking with an oversize carport, garage and paved driveway. Ask about ''Purchase plus Improvements'' financing for installing an Inlaw suite. Contact mikko@sutton.com for an info package. (id:60626)
Sutton Group West Coast Realty
Ph5 - 330 Loretta Avenue S
Ottawa, Ontario
The exceptional 2-bedroom, 2-bathroom penthouse youve been waiting for is now available for private viewings Bonus: PH5 includes TWO deeded parking spaces, comes with generous secure steel door storage lockers, and a third storage locker on the penthouse floor. This open-concept layout features a spacious, functional kitchen with quality stainless steel appliances, with ample cupboard and counter space overlooking the living and dining area. The primary bedroom features an expansive walk-in closet, a luxurious ensuite bathroom and second handy storage, while the generously sized second bedroom is ideal for guests or a home office. A full second bathroom, separate laundry room, and mechanical room add to the convenience. Located in the sought-after Italian Quarter, Merrion Square by Domicile is known for its exceptional build quality. With 10'6" ceilings, 5/8" oak T&G flooring on top of a wood subfloor, and a private balcony complete with natural gas BBQ hookup, this home is as functional as it is stylish. Dont miss out, come see it for yourself! Walking distance to new hospital. (id:60626)
RE/MAX Hallmark Realty Group
415 221 Union Street
Vancouver, British Columbia
Step into Unit 415 - a 2-bed, 2-bath residence in one of Chinatown´s most iconic boutique buildings. Thoughtfully renovated with custom millwork, Italian-style sliding doors, white marble backsplash, a designer kitchen island and a smart office nook, this home seamlessly blends modern luxury with urban functionality. With soaring over-height ceilings and polished concrete floors, the space offers a true loft-style aesthetic in one of Vancouver´s most culturally rich neighbourhoods. Step outside and discover some of the most beloved eateries and cafes - Hunnybee Bruncheonette, Bodega, Mello Donuts, and Bar Gobo - right at your doorstep! In a neighbourhood poised for transformation, this is a rare opportunity to own a designer home in one of Vancouver´s most dynamic communities. (id:60626)
Oakwyn Realty Ltd.
119 Fairmount Road
Kitchener, Ontario
Located in Kitchener’s desirable East Ward, 119 FAIRMOUNT ROAD presents a rare opportunity to acquire a LEGAL PURPOSE-BUILT TRIPLEX offering strong investment fundamentals and future upside. This well-maintained building WITH OVER 2368 sqft finished, features TWO 2-BEDROOM UNITS and ONE 1-BEDROOM UNIT, each fully self-contained with its own kitchen, bathroom, and living space—ideal for owner-occupiers, investors expanding their portfolio, or those seeking house-hack potential. The property sits on a DEEP 46' X 126' LOT with ample green space and PARKING FOR FOUR VEHICLES, enhancing tenant appeal. Unit 1 features a walkout to the backyard and updated flooring and is currently tenanted. Unit 2 is VACANT, offering immediate rental flexibility or move-in potential, while Unit 3 rounds out the building with two bedrooms and a full bath. Additional highlights include THREE OWNED HOT WATER TANKS, SEPARATE HYDRO METERS for each unit, shared laundry, and major updates including a NEW ROOF (2022) and FURNACE (2021). This area is HIGHLY SOUGHT AFTER—steps to Fairmount Park, minutes from downtown Kitchener, the LRT, Kitchener Market, Centre in the Square, and Fairview Mall. Quick access to the EXPRESSWAY and HIGHWAY 401 make this a commuter-friendly location. Backed by consistent rental demand and future value-add possibilities, this triplex offers STEADY CASH FLOW with the option to enhance returns through minor cosmetic updates or market rate turnover. Whether you're looking to LIVE IN ONE UNIT AND RENT THE OTHERS or hold as a fully tenanted investment, 119 Fairmount Road is a smart addition to any real estate portfolio. (id:60626)
Royal LePage Wolle Realty
1606 210 Salter Street
New Westminster, British Columbia
Welcome to The Peninsula the epitome of waterfront luxury living. Experience luxury living at The Peninsula, Port Royal, offering breathtaking 270° panoramic views of the Fraser River and coastal mountains. These spacious 2-bedroom, 2-bathroom corner units feature floor-to-ceiling windows, hardwood floors, high-end Gaggenau appliances, quartz countertops, and spa-inspired bathrooms. Resort-style amenities include concierge services, a fitness centre, outdoor hot tub, steam room, theatre room, guest suite. With geothermal heating and cooling, air conditioning is guaranteed. Ideally located near parks, waterfront walkways, restaurants, and transit, including the Q to Q Ferry and Skytrain, for easy access to surrounding areas. (id:60626)
Sutton Group - 1st West Realty
11433 Millar Road
Surrey, British Columbia
Ready to built all services available on lot line for three storey home. Very desirable neighbourhood close to school, sky train, all Hwys and bridges. Call for more details. (id:60626)
Royal LePage Northstar Realty (S. Surrey)
465 Donhauser Road
Kelowna, British Columbia
Renovated in 2022, This 5 bedroom, 2 bathroom home is situated on a 0.18 acre lot (7840 sqft). Conveniently located in PRIME DEVELOPMENT NEIGHBOURHOOD in Rutland within close proximity to schools, transit, etc. This property features a detached heated garage/workshop with access through the back alley and a 3 bed, 1 bath in-law suite with a separate entrance and laundry. Upgrades include new kitchens upstairs and downstairs, flooring, paint, furnace, A/C, HWT, and gutters. The roof was replaced in 2017. The oversized yard is an ideal green space with a covered sundeck. Zoning UC4 allows for 4-6 storey multi-family residential with bonuses up to 2.4 FAR. Ideal for condos or stacked/row townhome development. The development potential is endless as the neighbouring properties are also available (id:60626)
Oakwyn Realty Okanagan
135 Sherwood Drive
Brantford, Ontario
This fully-tenanted 4-plex presents a fantastic investment opportunity with multiple revenue streams. In addition to the four rental units, the property includes an additional re-zoned lot, offering even more potential for future development or severance. Key Features: 4 rental units: Three 1-bedroom/1-bath units and one 2-bedroom + den unit. Additional income: A 749 sq/ft garage that generates extra revenue. Shared amenities: Coin-operated laundry facilities and ample parking for tenants. Heating: Gas heating in 3 units and electric heating in Unit 1. With its combination of residential and commercial potential, this property is a perfect addition to your portfolio. The seller has not lived on the property and makes no warranties or representations. Square footage per iGuide. (id:62611)
Keller Williams Innovation Realty

