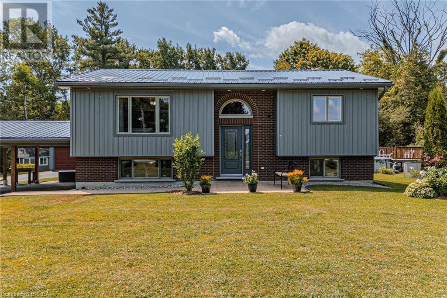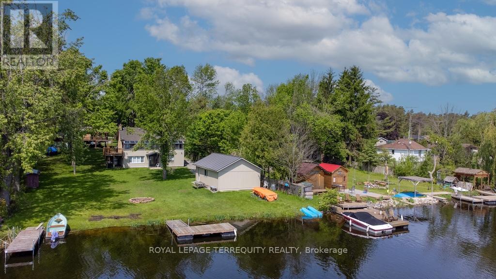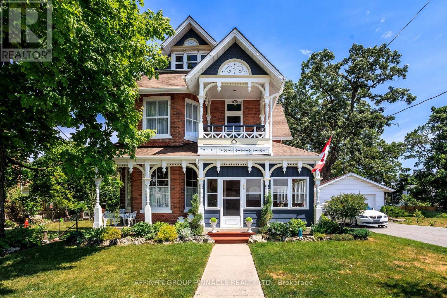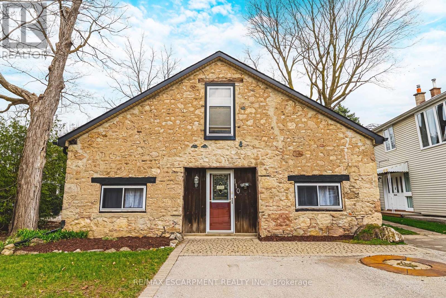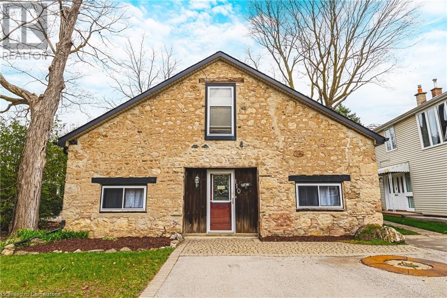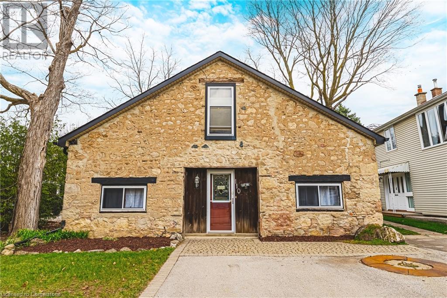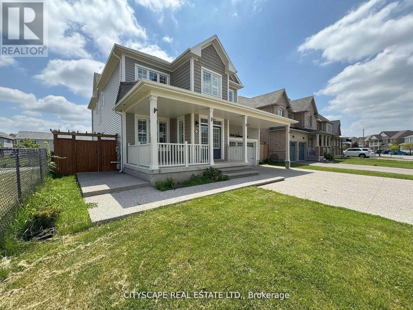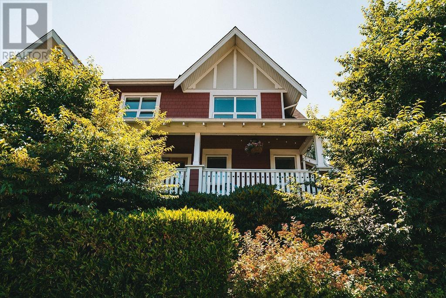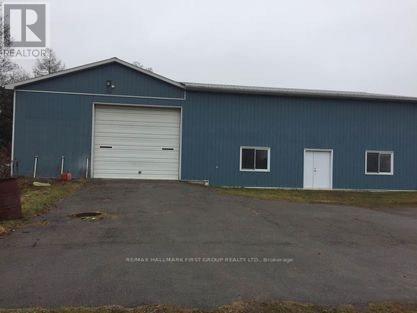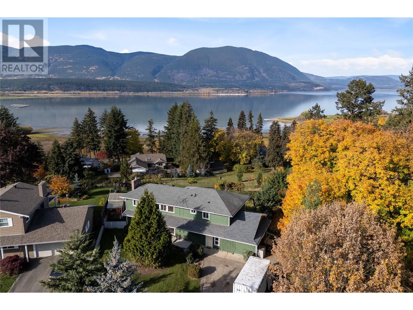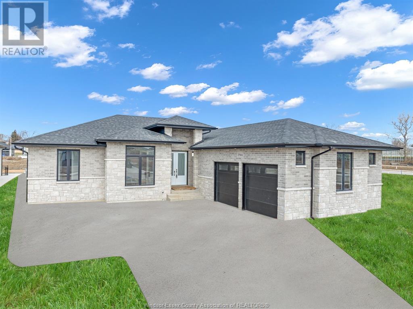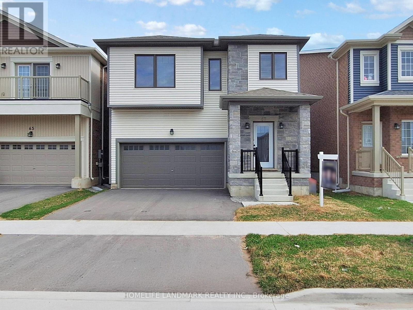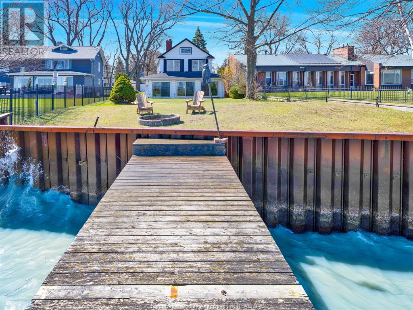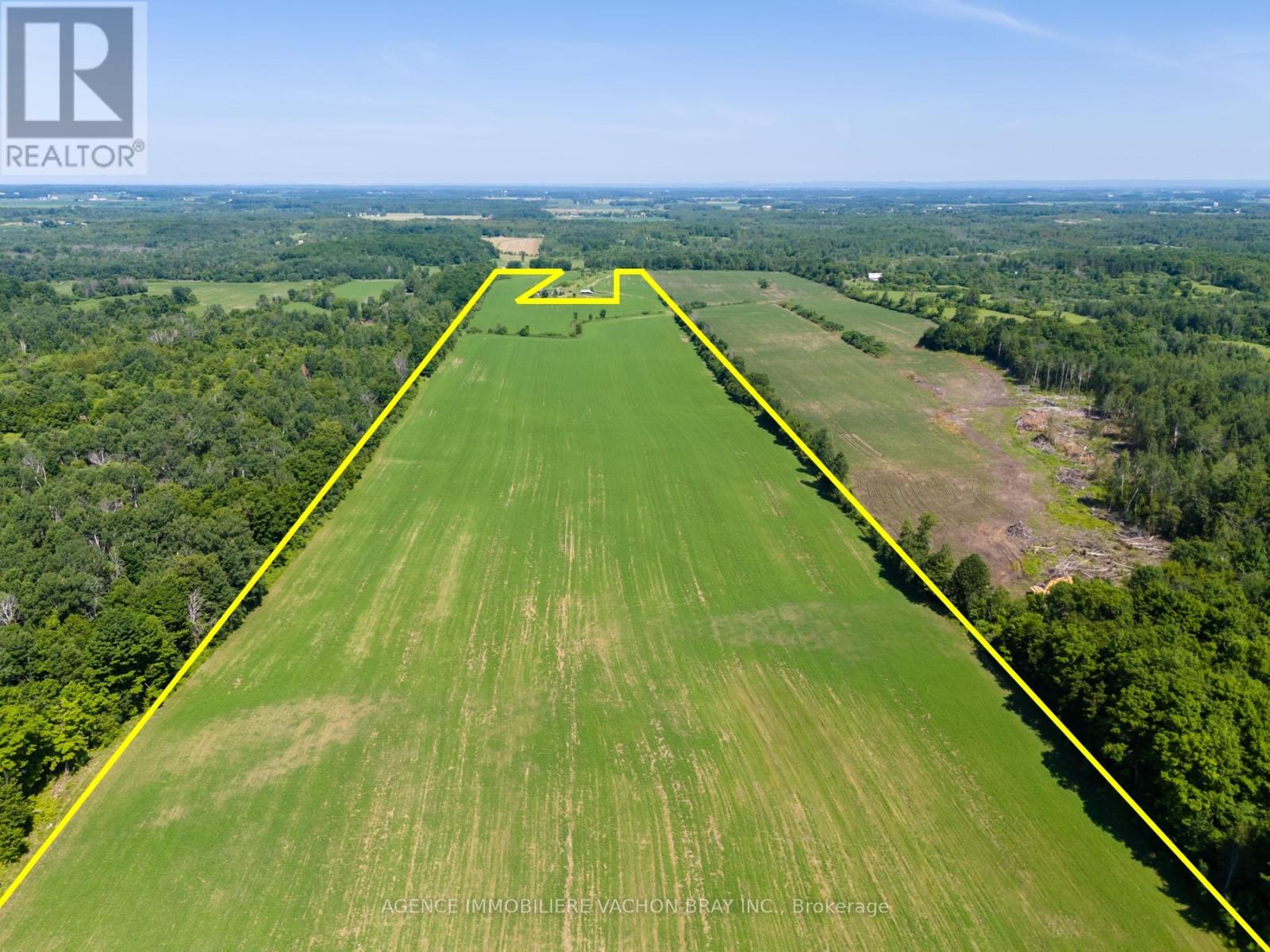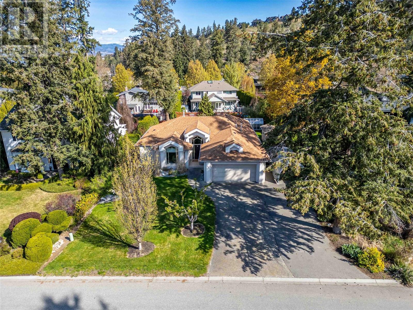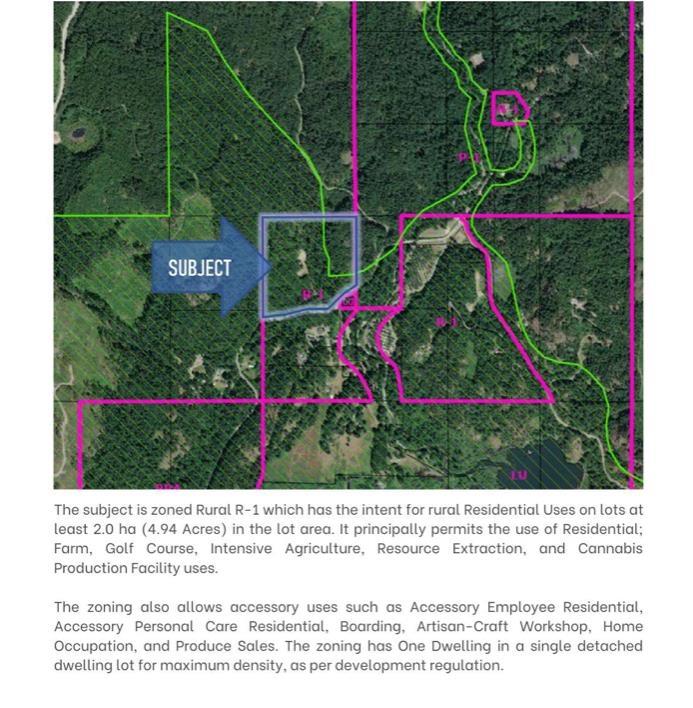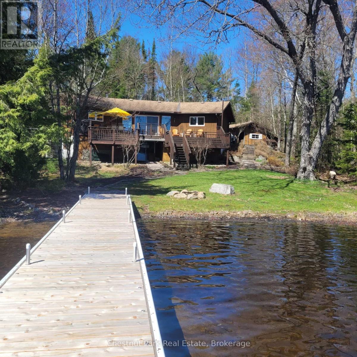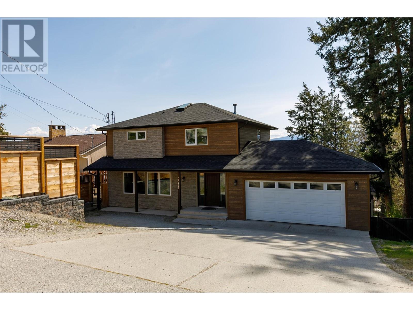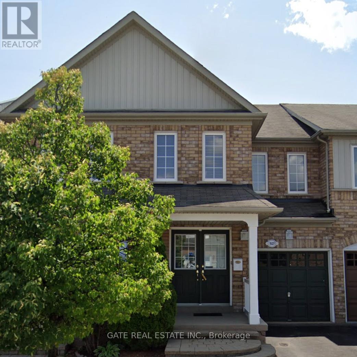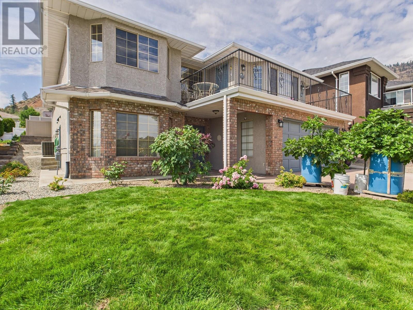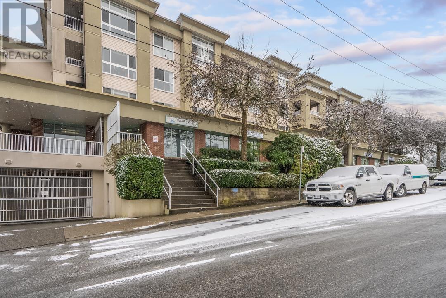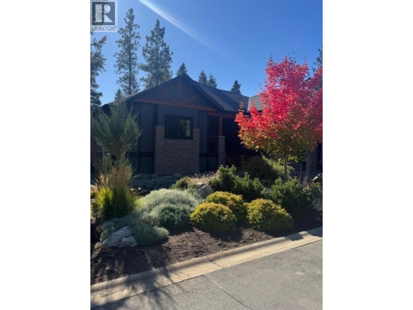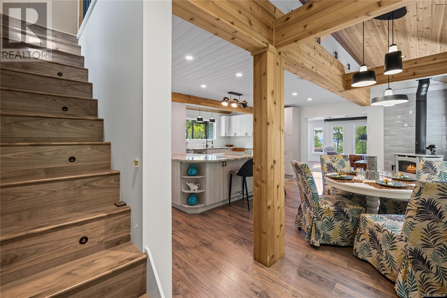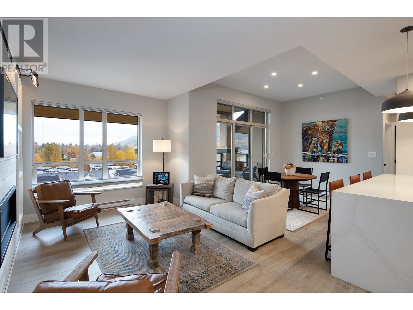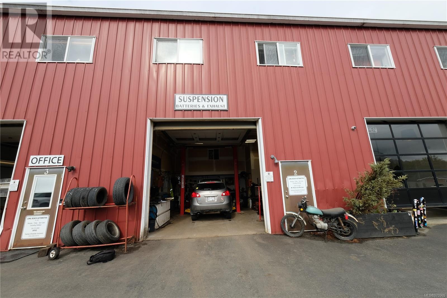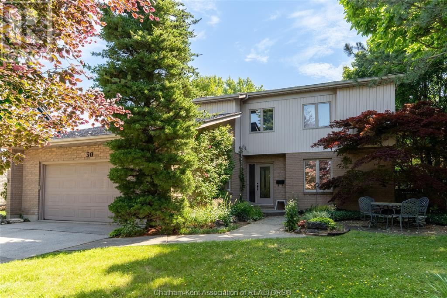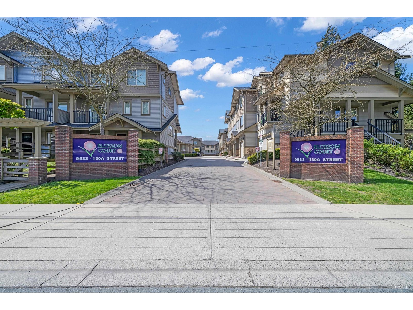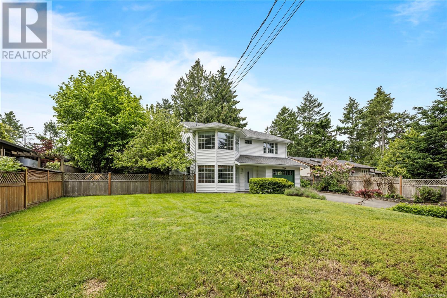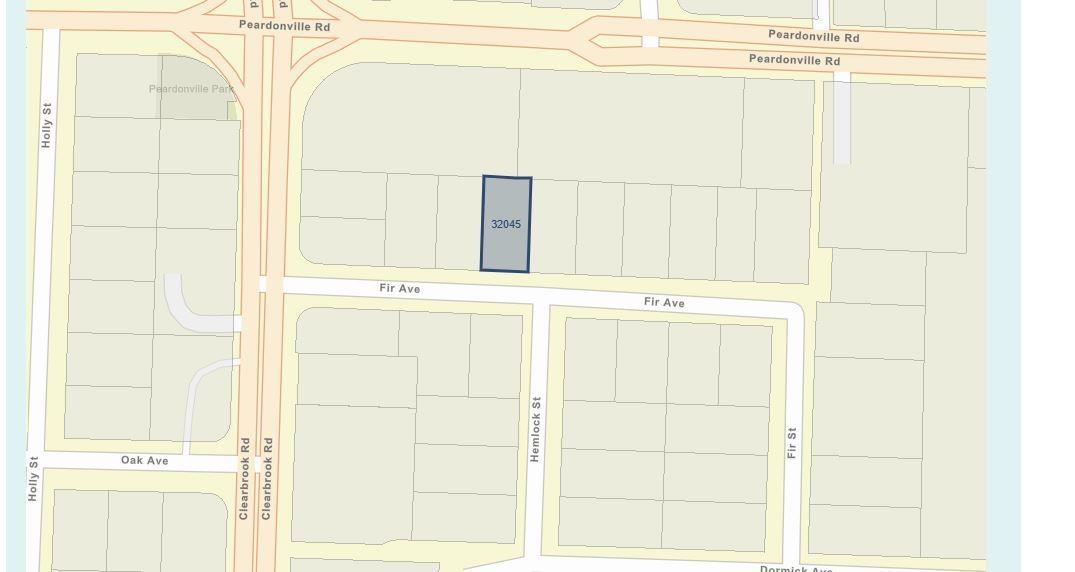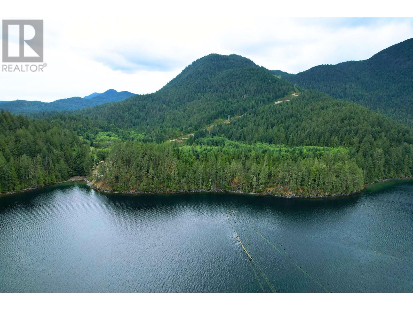132 Warner Lane
Brantford, Ontario
Gorgeous 4 bedroom, 3 bathroom detached home in family friendly neighborhood! Boasting an open concept layout, main floor den/office, great size dining room, large great room and eat-in kitchen with stainless steel appliances, island, walk-out to deck. Spacious primary bedroom with his & hers closets & 5 piece ensuite. Three other great size bedrooms. Second floor laundry room with front load washer and dryer Laminate throughout. Main floor powder room. Two car garage with parking for an additional two cars in the driveway. Great size yard with deck & pergola. Great family home in fantastic location!! Close to all amenities! (id:60626)
Royal LePage Signature Realty
27 Jenner Drive
Paris, Ontario
Situated on the largest lot in the neighbourhood, this stunning, owner-occupied, all-brick detached home offers over 2,500 sq ft of thoughtfully designed living space. Builtin 2022 this model is loaded with premium finishes and offers 4 spacious bedrooms, 2.5 bathrooms, and a true double car garage. Step inside and be greeted by hardwood flooring throughout the main level, 9-ft ceilings, and an open-concept layout perfect for entertaining. The kitchen features upgraded countertops and cabinetry, seamlessly flowing into the sunlit great room and formal dining area. Upstairs, the primary suite impresses with a generous walk-in closet and 4-piece ensuite. The unspoiled basement is bright with large windows, offering endless potential for customization. Outside, enjoy the added privacy and outdoor possibilities that come with the extra-deep lot. Perfectly located just minutes to Hwy 403, Brant Sports Complex, scenic Grand River trails, and everyday amenities – this is your opportunity to own a turn-key home in one of Brantford's most desirable pockets. (id:60626)
Real Broker Ontario Ltd.
538 Fairway Road
Woodstock, Ontario
LEGAL DUPLEX - (Separate meters) Total sqft 3,836 - upper 2,553sqft /Lower 1,283sqft - Welcome To Luxury Living In The Beautiful And Growing Town Of Woodstock! This Legal Duplex Built By Breymark has Three Bedrooms + A Media Room On The Upper Floor Easy To Convert Into A Fourth Bedroom + An Office On The Main Floor (Bedroom Size) And A Two Bedrooms Separate Basement Apartment With Approx. 9 Ft Ceiling And Situated Just A Couple Of Feet Below Ground Level Giving It Lots Of Sunlight And The Feel Of A Walkout Basement (Easy To Create A Walkout If Preferred). This Beautiful Duplex Features Two Separates: 2 Garages, 2 Furnaces, 2 Hot Water Tanks, 2 sets of appliances And All Metered Separate Making It A Great Choice For Both Investors Or A Family Who Would Like An Extra Source Of Income Without Sharing Bills, Garage Etc... An Opportunity To Own A Legal Duplex Doesn't Come Often Don't Pass Out The Opportunity Of Checking This One Out! (id:60626)
RE/MAX Experts
760 Concession 10 Townsend
Waterford, Ontario
Nestled in a tranquil setting, this private oasis offers daily serenity with the soothing songs of birds and the comforts of a meticulously cared-for home. Set on a generous 0.77-acre lot (150 x 225), this immaculate residence blends country charm with modern updates. Inside, you'll find granite countertops and a natural gas stove in the inviting kitchen. The main floor is complemented by beautifully finished lower space, including a new basement floor (2023) a very large enclosed back porch offers additional living space. Enjoy cozy winters with a high-efficiency natural gas furnace (2017) and a charming wood stove. Major upgrades include a new steel roof, fascia, eavestroughs, and siding (2024), new Nordic windows and front door (2023), and updated stairs and railings (2021). The laundry room renovation (2021) features a new sink, washer/dryer, and cabinetry. The septic was inspected and pumped three years ago. Step outside to enjoy the 18-ft above-ground pool (new pump 2022), a new greenhouse, shed, and playset—perfect for both relaxation and recreation. The detached 30x22 garage with 9-ft doors and attic storage is ideal for hobbyists or extra storage. Additional features include central air, a drilled well with reverse osmosis and UV purification, . This home offers the peaceful lifestyle you’ve been dreaming of—comfort, style, and nature, all wrapped into one spectacular property. Central Location approximately an hour from Hamilton, London, Kitchener also is a half an hour to Brantford and only 5 mins to the Waterford N Conservation boating, kayaking, hiking and biking at Heritage and LE and N Rail Trails and less than 20mins to Port Dover beach. 15mins to Simcoe. (id:60626)
RE/MAX Twin City Realty Inc.
132 Warner Lane
Brantford, Ontario
Gorgeous 4 bedroom, 3 bathroom detached home in family friendly neighborhood! Boasting an open concept layout, main floor den/office, great size dining room, large great room and eat-in kitchen with stainless steel appliances, island, walk-out to deck. Spacious primary bedroom with his & hers closets & 5 piece ensuite. Three other great size bedrooms. Second floor laundry room with front load washer and dryer Laminate throughout. Main floor powder room. Two car garage with parking for an additional two cars in the driveway. Great size yard with deck & pergola. Great family home in fantastic location!! Close to all amenities! (id:60626)
Royal LePage Signature Realty
31 Alpine Street
Kawartha Lakes, Ontario
Welcome to your dream lakeside retreat! Nestled at the end of a quiet street, this beautifully updated waterfront home offers serene views, modern comforts, and all the charm of cottage living. Step inside to a bright, open-concept layout featuring a cozy brick freplace and large windows framing picturesque views of the water. The kitchen is well-maintained with white cabinetry, plenty of counter space, and direct access to the dining area. Enjoy morning coffee or sunset cocktails in the glass-enclosed sunroom perfect for all seasons with panoramic views of the lake and lush backyard. Outside, relax on the expansive wrap-around upper deck or stroll down to your private shoreline, where you'll fnd a frepit, dock, and plenty of room for entertaining. The separate double-car garage features a cement foor and its own dedicated electrical panela great space for hobbies, storage, or a potential workshop. Whether you're looking for a year-round home or a weekend getaway, 31 Alpine St is the perfect place to unwind, entertain, and soak in the beauty of lakefront living. (id:60626)
Royal LePage Terrequity Realty
42 Oak Street
Kawartha Lakes, Ontario
Historic charm meets eclectic design in this one of a kind century home in Fenelon Falls. A bright, spacious wrap-around screened porch welcomes you to step back in time as you enter into a completely refinished and renovated home. This spacious home offers over 2400 square feet of finished space over 2 stories. On the main floor you will find a gorgeous custom kitchen with stone counters, Sub Zero fridge and Wolfe 6 burner gas rangestove, a chic main floor laundry with 2 pc powder room, generous sized dining and living rooms with original pocket doors and all with 10 foot ceilings. Off the kitchen a second screened in porch overlooks the private fully fenced backyard. Upstairs 4 ample sized bedrooms are filled with tons of light and include smartly designed closet spaces for excellent storage. A four piece bathroom with claw foot tub and a walk out to a covered second story balcony perfect for looking out at the river complete the second story. Attention to detail has not been spared with refinished hardwood flooring and moldings, reproduction switches throughout, vintage and new light fixtures, drywalled and reinsulated throughout, gas furnace and central air 2021, asphalt driveway 2021, HWT 2023, kitchen appliances 2023, washer and dryer 2021, and shingles 7 years old. A full sized attic could be finished for endless 3rd floor options, and the basement offers standing height and tons of storage. A detached 1.5 car garage and new shed are great for toys and storage. The 3rd floor attic offers an approximate 1100 square feet of potential living space. Desired Oak Street offers an excellent location with serene Cameron Lake just steps away, the Victoria rail trail for picturesque hiking and cycling just outside your door, a public boat launch just one street over and walking distance to downtown restaurants and shopping. Book your showing today and come fall in love with 42 Oak Street. (id:60626)
Affinity Group Pinnacle Realty Ltd.
110 Freelton Road
Hamilton, Ontario
Welcome to 110 Freelton Road. This 3 bedroom, 2 bathroom home is sure to impress! It is currently being used as an office/commercial space but historically was a blacksmith shop and then a residential home. The property is completely set up to become someones unique home, and for a new family to move in. Tons of the original charm and character are still intact! Boasting over 2700 square feet of finished living space, there are 3 spacious bedrooms and 2 bathrooms. The loft area is ideal for an additional family room or den. The skylight makes it a bright and beautiful space to enjoy. Very spacious bedrooms, and an open concept main floor. The stone fireplace is an absolutely gorgeous focal point right in the centre of the main floor. The double staircases create a unique floor plan with the original wood beams throughout. The backyard is nice and spacious with alley access, ideal for access, parking extra vehicles or building a workshop. Only minutes to Waterdown or Puslinch and steps away from the Freelton Community Park. Very well cared for with many updates. LET'S GET MOVING! (id:60626)
RE/MAX Escarpment Realty Inc.
33 Fiddleneck Crescent
Brampton, Ontario
Beautiful 3 Bedroom Link Detached Home Offering A Functional Layout With Separate Living And Family Rooms, Perfect For Both Relaxation And Entertaining. Enjoy A Carpet-Free Interior With Modern Flooring Throughout. The Extended Private Driveway Accommodates Parking For Up To 4 Cars, Offering Convenience For Multiple Vehicles. This Home Also Features A Finished 1 Bedroom Basement Apartment. Excellent Access To Schools, Parks, Shopping, Transit And Community Services. A Great Opportunity For Families Seeking Extra Space Inside And Out. (id:60626)
Royal LePage Flower City Realty
110 Freelton Road
Flamborough, Ontario
Welcome to 110 Freelton Road. The property is zoned as Settlement Commercial (S2) as per City of Hamilton Zoning Map. Historically a Black Smith Shop, to a residential home, and now currently being used for an office. Steps to Freelton Community Park, and only minutes to Waterdown, or Puslinch, and the 401. Great opportunity for a business owner, or live-work set up. Original Charm and Character throughout and very well kept over the years. Many updates with over 2700 square feet of finished space. Lots of parking with additional alley access. There are 3 bedrooms/Offices with additional loft area for more office space or a board room. LET'S GET MOVING! (id:60626)
RE/MAX Escarpment Realty Inc.
110 Freelton Road
Flamborough, Ontario
Welcome to 110 Freelton Road. This 3 bedroom, 2 bathroom home is sure to impress! It is currently being used as an office/commercial space but historically was a blacksmith shop and then a residential home. The property is completely set up to become someones unique home, and for a new family to move in. Tons of the original charm and character are still intact! Boasting over 2700 square feet of finished living space, there are 3 spacious bedrooms and 2 bathrooms. The loft area is ideal for an additional family room or den. The skylight makes it a bright and beautiful space to enjoy. Very spacious bedrooms, and an open concept main floor. The stone fireplace is an absolutely gorgeous focal point right in the centre of the main floor. The double staircases create a unique floor plan with the original wood beams throughout. The backyard is nice and spacious with alley access, ideal for access, parking extra vehicles or building a workshop. Only minutes to Waterdown or Puslinch and steps away from the Freelton Community Park. Very well cared for with many updates. LET'S GET MOVING! (id:60626)
RE/MAX Escarpment Realty Inc.
7646 Goldenrod Trail
Niagara Falls, Ontario
**Spacious Family Home with In-Law Suite Potential**Welcome to 7646 Goldenrod Trail, an exceptional 4+3 bedroom, 4-bath detached home nestled in a desirable family-friendly neighbourhood of Niagara Falls. This beautifully designed property offers versatile living space, upscale finishes, and a fully finished basement - ideal for large families or multi-generational living.**Chef-Inspired Kitchen**Cook in style in the large kitchen featuring granite countertops, a walk-in pantry, breakfast area, and elegant finishes throughout. The layout flows seamlessly into the dining room with pot lights and a walkout to the deck, perfect for indoor-outdoor entertaining.**Comfort & Charm Throughout the Main Floor**The bright family room features a cozy fireplace and overlooks the backyard, while the formal living room impresses with coffered ceilings, California shutters, and an open-concept layout. A private den provides a quiet retreat for work or reading.**Room for the Whole Family Upstairs**The primary bedroom boasts a 5pc ensuite, his & hers closets, and a ceiling fan. Three additional bedrooms all include double closets, ceiling fans, and broadloom flooring - ideal for kids, guests, or a home office setup.**Functional Extras**Enjoy a main floor powder room, mudroom with garage access, and a double closet - plus a dedicated laundry area for added practicality.**Fully Finished Basement**The basement includes a second kitchen with backsplash and eat-in area, three spacious bedrooms, a full 4pc bathroom, and a2pc Powder Room - offering in-law suite potential or use as a rental unit.**Prime Location & Endless Potential**Located close to parks, schools, shopping, and major highways, this home offers the perfect blend of comfort, space, and convenience. Whether you're a growing family or an investor looking for a multi-unit setup, this one checks all the boxes.**Don't miss your chance to own this versatile and elegant home in Niagara Falls. (id:60626)
Cityscape Real Estate Ltd.
266 Camata Street
New Westminster, British Columbia
Beautiful Duplex-style townhome in Port Royal, New West! 3 bed, 2 bath corner townhome in the sought-after 'Canoe' complex. Bright and stylish with stainless steel appliances, quartz counters, hardwood floors, vaulted ceilings in the primary suite, and a 700+ square ft 2 car tandem garage with epoxy flooring. North East exposure offers beautiful natural light and partial mountain views from every room. Located directly across from the park and playground, with easy access to schools, shopping, community centre, and scenic riverfront trails. Just 20 mins to Vancouver, 10 to Richmond. Q2Q is minutes away! This unique floor plan is perfect for the work-from-home lifestyle! OPEN HOUSE JULY 6TH 2P-4P (id:60626)
Oakwyn Realty Ltd.
8296 Dale Road
Hamilton Township, Ontario
R1 Rural Light Industrial Zoning on this corner commercial property and is available for many different businesses (exception of Auto Dealership or wrecking yard) . The property is vacant and configured with office, showroom and and service bay with 12 foot overhead door. Perfectly situated at the corner of two major county roads for maximum exposure. A high traffic area just 3 kms to Highway 401 (exit 472) and Cobourg. . The 1+ acre lot provides ample parking. In addition to the 2800 sq. feet main floor, there is a second floor storage area accessible via internal stairs for additional offices or storage. Large shop space heated with forced air gas heater hanging from the ceiling, remaining office and storage areas heated with radiant in floor heat through the gas water heater. (id:60626)
RE/MAX Hallmark First Group Realty Ltd.
Lph02 - 608 Richmond Street W
Toronto, Ontario
Super bright and cozy Lower Penthouse 2 Bed & 2 Full-Bath With 11' Ceiling; 829 Sf Of Interior + Over 109 Sf Of Balcony W/ Gas Line For BBQ.Floor-To-Ceiling Windows provides spectacular open views of north. Lots Of Upgrades Throughout The Suite Incl. Full-Size Gas Stove (2019), Herringbone Flooring Throughout (2020), Front-Load Washer/Dryer (2022) S/S dishwasher (2023) Storage in bathroom (2023) Closet and B/I desk in 2nd bedroom (2023) B/I closet in foyer (2023). Walking Distance To Grocery, Restaurants, Coffee Shops, Public Transit & Much More. (id:60626)
Right At Home Realty
1461 16 Street Ne
Salmon Arm, British Columbia
Discover the ideal blend of comfort, character, and natural beauty in this beautifully updated home, nestled on a private half-acre lot with captivating lake views. Located on one of Salmon Arm’s most desirable streets, this home offers a rare combination of charm, space, and scenery. Inside, you’ll find an open-concept layout filled with natural light, enhanced by exposed beam ceilings and oversized windows that perfectly frame panoramic views of the lake, city, and mountains. The bright, well-appointed kitchen is designed for both everyday living and entertaining, featuring a gas range with dual ovens, an eat-up peninsula, walk-through pantry, mini fridge, and generous counter space. The home has seen thoughtful updates over the years, including a new roof, windows, and doors (2005), freshly refinished wood floors, fresh interior and exterior paint, and a brand-new hot water tank (2025). Every main living space, bedroom, and deck is oriented toward the lake, making the most of the breathtaking scenery year-round. With three spacious bedrooms, a den, and a finished bonus room that can serve as a fourth bedroom or home office, there's plenty of room for the whole family including a practical mudroom/laundry area offers ample storage. Step outside to enjoy the peaceful setting with garden beds, a generous deck for entertaining or relaxing, a large storage shed, and ever-changing seasonal views. Plus, the property borders Sinclair Park for even more green space to enjoy. (id:60626)
RE/MAX Shuswap Realty
1944 Sannita
Ruthven, Ontario
Now building in Ruthven - Kingsville , Sleiman Homes. Custom & Luxurious 2194 sq ft ranch located in queens valley development. Boasting 3 beds, 2.5 baths, plus an office that can be used for formal dining or 4th bedroom. fantastic & elegant layout w/ finished hardwood throughout , gourmet kitchen with quartz countertops & island, family rm w/fireplace, Large patio doors leading to raised cement covered porch and nestled on a premium lot. This beauty is full of upgraded & only top of the line materials & finishes. Tray ceiling in master & living room, ensuite bath w/double sinks , soaker tub & glass shower. A full unfinished basement w/ all necessary rough-ins, insulated and ready for your finishing touches. This brick /stone & stucco home features a double door finished garage , outdoor pot lights, and Nestled on a massive lot. More lots and various floor plans available ,Exterior finishes negotiable & 7 Year Tarion warranty. (id:60626)
RE/MAX Capital Diamond Realty
1511 North Wenige Drive
London North, Ontario
Welcome to 1511 North Wenige Dr in Stoney Creek. This stunning 4 bedroom house is a thoughtfully designed family home located in the heart of Stoney Creek offering over 3,000 sq ft of beautifully finished living space. Step inside to discover a bright and open layout with generous room sizes, soaring ceilings, and upgrades throughout. The chefs kitchen features custom cabinetry, quartz countertops, a walk-in pantry with a reclaimed wood barn door, and a separate butlers pantry, perfect for both daily living and entertaining. The spacious great room is filled with natural light from oversized windows and flows seamlessly into the heart of the home. Upstairs, the oversized primary suite offers a gorgeous ensuite and walk-in closet, while two additional bedrooms (one with a walk-in closet), a 4pc bath, a second-floor family room (easily converted into another bedroom), and convenient laundry complete the upper level. Lower level is fully finished with a large rec room, another bedroom and a 3pc bath. Built with quality and sustainability in mind, this Solar Ready home includes high-performance windows, water-conserving plumbing fixtures, and state-of-the-art mechanical systems for efficient, comfortable living. Located in one of North London's most beautiful neighbourhoods, close to great schools, Stoney Creek YMCA, Llyndinshire Golf & Country Club, Forest Hill park, trails, and shopping, this exceptional home truly has it all. (id:60626)
Blue Forest Realty Inc.
67 Wheatfield Road
Barrie, Ontario
Nestled in the new south end of Barrie, this brand new 2710 sqft contemporary detached home offers a blend of modern comfort and timeless elegance. $37000 upgrade, Boasting cathedral ceiling for living and dining room, open concept kitchen with granite counter top and island, hardwood floor on main floor with maple staircase towards. **EXTRAS** Near Maple Reidge Secondary School, Go Train Station, HW 400, and park, hospital, and minutes away from Lake Simcoe and beaches, residents can enjoy the best of suburban living.. (id:60626)
Homelife Landmark Realty Inc.
12506 Riverside Drive
Tecumseh, Ontario
Don’t miss this exceptional opportunity to own a 3 bedroom home on the shores of Lake St. Clair in desirable Tecumseh. Set on a prime waterfront lot with a solid steel breakwall, this property offers peace of mind and protection while you enjoy panoramic lake views and direct water access. Whether you're ready to modernize the existing home or envision building your custom lakefront dream home, the possibilities are endless. A detached 2 car garage provides additional storage and convenience. With no need for a cottage, this is your chance to embrace the lakefront lifestyle every day. (id:60626)
Pinnacle Plus Realty Ltd.
21772 Concession 10 Road
South Glengarry, Ontario
RARE 55,67-ACRES drained agricultural land OPPORTUNITY IN South Glengarry ! Whether you envision an agricultural investment or a hobby farm. Enjoy breathtaking views, direct access to nature, countryside paradise ! Come build your dream home on this amazing country land. This is your chance to own a farm and cultivate your own ideas. Imagine not having to leave your home to escape to your own private getaway! If you want to get away from the city! This place gives you privacy, peace and tranquility. Be your own BOSS werethere are many possibility. (id:60626)
Agence Immobiliere Vachon-Bray Inc.
826 Bullock Road
Kelowna, British Columbia
Welcome to this charming 1856 sq ft rancher home located in desirable Lower Mission-one of the most sought after neighborhoods in the area. Featuring 3 bedrooms and 2 full bathrooms this home blends modern comfort with timeless design. Step inside to discover elegant Italian porcelain tile flooring and a striking two-sided decorative fireplace that adds warmth and character to both the living and dining areas. The large primary suite is complete with a 5 piece ensuite bathroom with soaker tub plus its very own sauna, ideal for unwinding after a long day. Additional highlights include an attached double car garage, RV parking and plenty of extra parking space for guests. The home sits on a generous .23 acre lot with a private patio and underground sprinklers. Enjoy the convenience of being just minutes away from shopping, top-rated schools, golf courses, recreational amenities and beautiful parks! (id:60626)
Oakwyn Realty Okanagan
914 Redstone Drive
Rossland, British Columbia
Look no further! Like NEW but with no GST, this Redstone house is ready for you. Featuring 3 bedrooms, 4th bedroom/office, 2.5 baths, vaulted great room area with many windows, deck, covered back patio, laundry room, fenced yard (which is rare in Rossland) wide driveway, storage room (that can be used for wine), and located in a desirable area of town. Built in 2021 with a bright modern palette you will love the through light in the great room that comes from the big south-east facing windows, the light wood flooring and the clean, cool colour scheme inside and out. The double garage has been used recently as a workshop, cold storage and work out space but can be converted back to car usage. The back yard is fully fenced with simple landscaping for your private oasis with kids or pets. A hot tub, BBQ area and adjustable privacy screening are features of the covered back patio. The primary bedroom suite has a walk though closet and generous bathroom. Downstairs holds 2 spacious bedrooms, bath and laundry room. Step code 4 energy evaluation is achieved with a high efficiency furnace, triple glazed windows, ICF foundation, HRV exchange and a tight building envelope. Living at Redstone gives you direct access to epic mountain bike trails, golfing, xc ski trails, hiking and snowshoeing. (id:60626)
Century 21 Kootenay Homes (2018) Ltd
17701 Morris Valley Road
Mission, British Columbia
Located in the Morris Valley neighbourhood is gorgeous 40+ acre gently sloping lot with large flat benches, trees, streams with waterfall. Zoned R-1 (Rural), not on ALR land. Perfect for your country retreat. Creek running through property. Access to property is a driveway that is gravelled. The property has an unfinished shop approximately 400 SF, utility shed with heating, plumbing and 600amp power. There is an on-site private well. (id:60626)
Stilhavn Real Estate Services
39 Aberdeen Crescent
Brampton, Ontario
Welcome to 39 Aberdeen Crescent.This charming two-story home features a spacious layout with three generously sized bedrooms and an invitingeat-in-kitchen with quartz countertops. The main floor boasts an open-concept design and a large living room filledwith natural light, thanks to the bay window. You'll also find a separate dining room and an upgraded kitchen equipped with stainless steel appliances. The kitchen, dining room, and living room are all enhanced with pot lights.Pot Lights are also installedin all three second - floor bedrooms. Upstairs, the second floor has three spacious bedrooms and two full bathrooms. The primary bedroom includes a three- piece ensuite and large walk in closet. The Two additional bedrooms feature walk in closet and big windows and share a second full sized bathroom. Enjoy a fully fenced yardwith no sidewalk-making snow shoveling easier. Conveniently located close to schools, public transit and parks.A must-see property-ready for you to move in and make it your own! (id:60626)
Royal LePage Real Estate Services Ltd.
1183 Dickie Lake Road W
Lake Of Bays, Ontario
Embrace Muskoka Living Year-Round - Tucked away in a peaceful setting just steps down to the shimmering waters of Dickie Lake, this beautifully maintained four-season raised bungalow is the perfect escape from the everyday, whether you're looking for a full-time residence or a weekend retreat. Welcome to 1183 Dickie Lake Road, where comfort, style, and nature come together in harmony. Set on a paved road with a paved driveway and easy, level access, this home invites you in with ease and charm. Inside, you'll find a thoughtfully designed 3-bedroom, 2-bath layout that offers space for family and friends, along with everyday functionality. The spacious primary suite is a true retreat, complete with a walk-in closet and a private en-suite a rare luxury in cottage country. The heart of the home features bright, open-concept living spaces that flow seamlessly out onto expansive, beautifully crafted decks ideal for morning coffees, afternoon reading sessions, or starlit dinners. Fully landscaped grounds surround the home, offering privacy, beauty, and low-maintenance enjoyment all year long. Downstairs, the lower level adds even more versatility, with a cozy rec room, a dedicated workshop for your creative projects, and plenty of under-deck storage for all your seasonal needs. The detached garage ensures you're ready for every adventure Muskoka has to offer from boating and hiking to snowshoeing and skating. And the best part? You'll wake up to gorgeous sunrises that pour golden light over your property, welcoming the day with natural beauty and a sense of peace that only lake life can bring. At 1183 Dickie Lake Road, every season is spectacular and every day feels like a getaway! (id:60626)
Chestnut Park Real Estate
3355 Mcginnis Road
West Kelowna, British Columbia
Discover the perfect blend of luxury and convenience in this beautifully renovated home! Wake up to breathtaking lake views from the covered deck of the main house—your ultimate retreat for relaxation or entertaining. The expansive backyard is a dream, with plenty of space for a pool, sauna, or hot tub, plus ample parking for all your needs. For those with a green thumb, the backyard also features fruit trees and plenty of space to create your dream garden. Inside, the main house has 3 bedrooms and 3 bathrooms, and has been fully updated with modern finishes including updated kitchen and bathrooms, newer windows, siding, roof and a brand new hot water tank. Plus, there’s a private suite with its own entrance, full kitchen, laundry, and separate backyard area—ideal for guests, or extended family. The location couldn’t be more convenient. Just a short drive to Westbank shopping center, and enjoy easy access to public transportation with a bus station nearby. Families will love being minutes away from elementary and middle schools, with a high school opening soon in the area. This peaceful, family-friendly neighborhood offers the perfect mix of tranquility and convenience, with hiking trails at a walking distance and several playgrounds, making it an ideal place to call home. Book your showing today ! (id:60626)
Engel & Volkers Okanagan
1527 Avonmore Square
Pickering, Ontario
Stunning Home in a Convenient Location! Light-Filled Couglan-Built Freehold Townhouse. Fully Landscaped - No Grass To Cut! Open Concept Main Floor Features Custom Hardwood Floors, Crown Moulding, Formal/Dining Rm With Coffered Ceiling, Great Rm With Corner Gas Fireplace, Large Kitchen With Breakfast Bar And Walkout To Deck. Stunning Wood Staircase And Upper Hallway Lead To Three Large Bedrooms And 4-Pc Bath. Master Includes W/I Closet And 3-Pc Ensuite. Hwt Rental. Garage Entrance To House. Walk To Ptc, Rec Ctr, Library, Parks, Go/Bus, Medical. Close To Hwy 401, 407. (id:60626)
Gate Real Estate Inc.
12102 Golf Course Drive
Osoyoos, British Columbia
Beautifully Appointed Family Home in Prime Osoyoos Location Nestled just steps from the prestigious Osoyoos Golf Course, this stunning residence offers more than just a golfer’s paradise—it's a lifestyle. Whether or not you golf, you’ll appreciate the serene setting, panoramic lake and mountain views, and the lush greenery of the golf course right at your doorstep. This spacious and timelessly designed home boasts 4+ bedrooms, including a versatile in-law suite with a private entrance, ideal for extended family or potential rental income. The elegant layout offers generous living spaces, refined finishes, and a seamless indoor-outdoor flow that makes entertaining or relaxing a breeze. Outdoors, the beautifully landscaped yard is a gardener’s dream, with easy-care features to suit any lifestyle. The property also includes ample parking for guests. Located close to all amenities—shopping, dining, the lake, and schools—this is a rare opportunity to live in one of Osoyoos’ most sought-after neighborhoods. Come take a look—your next chapter starts here. (id:60626)
RE/MAX Realty Solutions
1885 Stevington Crescent
Mississauga, Ontario
Beautifully Upgraded Family Home in Sought-After Levi Creek! Conveniently located near top-rated schools, shopping, parks, the 401, 407, and GO Transit, perfect for commuters and growing families.This home features a fantastic open-concept layout with brand new hardwood floors on both the main and upper levels, fresh paint throughout, stainless steel appliances and pot lights that add a modern touch. The upgraded kitchen and bathrooms are sure to impress, along with California shutters throughout the home for both style and privacy. Enjoy added living space in the finished basement, complete with a 3-piece bathroom and gas fireplace ideal for a family room, highlights include: Carpet free, New windows and front door, New garage door, No sidewalk with parking for 4 cars, sunny backyard deck with built-in awning, roof with 30-year shingles, AC & Furnace (2019). Plenty of storage space and natural light throughout. A move-in-ready gem in a high-demand neighbourhood, schedule your showing today! (id:60626)
Right At Home Realty
309 22230 North Avenue
Maple Ridge, British Columbia
Prime Strata Office/Retail Space ' 2,140 Sq. Ft. Exceptional opportunity to own a versatile strata office/retail property in a high-exposure location on North Avenue at the Haney Bypass, just steps from Lougheed Highway. This 2,140 sq. ft. space features multiple offices, space for conference room, two bathrooms, and seven underground parking stalls. Zoned C-3, allowing for a wide range of permitted uses, including medical, healthcare, professional offices, financial services, business services, and more. Currently operating as a wellness center, with leased tenants vacating in June, making it ideal for an owner-user or investor. Don't miss this opportunity to secure a prime commercial space in a thriving area! Do not approach tenants reach out to listing agent for showing. (id:60626)
Macdonald Realty
117 River Drive
Cranbrook, British Columbia
Exquisite custom home in highly desired Shadow Mountain Golf Course Resort backing onto the 17th hole and a peaceful pond in your back yard which is the home for many birds including swans and eagles. Built in 2015, the attention to detail is above and beyond what most would think of. With 1580 Sq Ft per floor you are greeted by a low maintenance yard and an inviting front porch. Step inside to a large open foyer and an open floor plan with expansive windows to enjoy the outdoors. On the covered sundeck you can enjoy your golf games on the big screen tv. With lovely granite counters throughout. The gourmet kitchen has a huge center island, main floor laundry right off the entry to the garage so coming home with groceries has never been easier. With 2 + 2 bedrooms with a palatial ensuite in the master bedroom, and OH! The rec room is built for fun and relaxation. . The flow and design are perfect and a short 300m walk to the river and tranquility. (id:60626)
RE/MAX Blue Sky Realty
1870 Wallace Wood Way
Qualicum Beach, British Columbia
Discover 7.58 acres of panoramic oceanview living with 2 beautifully upgraded homes and a fully finished guest cabin, this is an exceptional opportunity for multi-generational living, rental income, or a peaceful west coast retreat. The main (lower) home showcases vaulted cedar ceilings, warm wood tones, and expansive views that pour into every room. A large entertainer’s kitchen with granite counters anchors the space, complemented by custom closets, upgraded finishes, and a private primary bedroom deck with glass railings that make the most of the view. The second (upper) home has been tastefully modernized with new flooring, paint, baseboards, tiled fireplace and bathroom, in-suite laundry, making it ideal for guests, extended family, or a second income stream. The guest cabin is a charming, fully self-contained space featuring vaulted ceilings, propane on-demand hot water and a cozy, creative vibe perfect for visiting friends, an office, home-based business, or an inspiring workspace. Outdoors, the property was upgraded with sustainability in mind: a 30' greenhouse with hydraulic vents, tiered landscaping for function and privacy, powered sheds, and a 4-zone gravity-fed irrigation system offer the potential to live more sustainably. Wide UTV-friendly trails connect all the spaces and invite adventure, while offering utility for gardening, projects, or simply enjoying the land. Whether you're launching a creative venture, hosting family retreats, growing food, or simply craving more space and fresh air, this property delivers the lifestyle shift you’ve been waiting for. (id:60626)
RE/MAX Anchor Realty (Qu)
609 1211 Village Green Way
Squamish, British Columbia
Fully-renovated, 2 bedroom, 2 bathroom PENTHOUSE in Rockcliffe! Soak up world class, unobstructed, mountain views of Mount Garibaldi from every room in this luxurious and spacious floor plan. Two generously sized rooms are separated by a large, open-concept living, dining, and kitchen area that flows seamlessly onto a 92 square foot, covered patio. The ever-popular Rockcliffe building is one of Squamish's only concrete and steel construction buildings, located close to trails and walkable to commercial services in vibrant downtown. Features include two secure, underground parking stalls; communal bike storage; a private storage locker on the 6th floor; and gas included in the strata fees. This is must see home and truly one of the best 2 bedroom abodes in Squamish. (id:60626)
RE/MAX Sea To Sky Real Estate
1 & 2 - 112b Creighton Street
Ramara, Ontario
Would a couple of thousand dollars each month help you with your mortgage? Great home, great area, and yes, it comes with cash to help pay the mortgage. Step into a modern, move-in-ready duplex built in 2021 in one of the area's most desirable neighbourhoods. The upper unit feels light and spacious, featuring beautiful cathedral ceilings, large windows, and 3 comfortable bedrooms, including the primary bedroom with an ensuite and walk-in closet. The kitchen leads to a covered deck for summer relaxation and entertaining. The bright lower unit features 9-foot ceilings, large windows, two bedrooms plus a den (currently set up as a third bedroom), a private side entrance, and a walk-up to a private patio space. BONUS. Live on the main level and rent the lower level for $2,200/monthly to help with the mortgage. It's a smart setup with serious potential. Energy efficiency is a top priority here with in-floor radiant heating, separate heat pump A/C units, on-demand hot water, R60 insulation, individual hydro meters, and a durable metal roof. All of this, plus it's a 5-minute walk to Atherley Community Park, for outdoor fun including pickleball, basketball, a kids' playground, and the beach for summer swims. Only a 5-minute drive to Orillia or Casino Rama. (id:60626)
RE/MAX Right Move
1 & 2 - 112b Creighton Street S
Ramara, Ontario
Rent out both units or receive $2200 monthly from the lower level to help with the mortgage while you live in the beautiful upper unit. This amazing duplex located in the highly desirable Creighton St. S. area could be just what you've been looking for. A new build in 2021 with many energy-efficient features, including in-floor radiant heating in both units, separate heat pumps for A/C, on-demand hot water, R60 insulation, separate hydro meters, a metal roof and much more. A cathedral ceiling in the upper unit creates a spacious feel and features 3 bedrooms and a large kitchen with an island., The lower level also has a spacious feel, with 9-foot ceilings. Besides 2 nicely sized bedrooms in the lower level, there is also a large den currently being used as a third bedroom. The lower unit features an open-concept kitchen/dining and living area and has a private side entrance, plus a private walk-up to the back patio area. The upper unit features a covered porch overlooking the spacious back yard. The lake is across the street, and the community park features pickleball, basketball, a children's playground and a beach for summer swims. Only a 5-minute drive to Orillia or Casino Rama. (id:60626)
RE/MAX Right Move
313 - 100 Bronte Road
Oakville, Ontario
SUPER OPPORTUNITY to own a Beautiful 2 BR/ 2 BATH WATERFRONT CONDO right in the heart of Bronte Village. This 2 BR, 2 bath unit of approx. 1280 sq ft offers incredible south/western views of both the Bronte Inner Harbour and the lake. With its open concept design, this beautiful unit provides breathtaking water views from all windows and with 3 separate walkouts to your balcony from both bedrooms and the living room. The large balcony with awning is just perfect to sunbathe or to just watch all the boats coming in and out of the harbour. This unit also comes with a full sized private double garage (3 additional parking spaces are available, in photos, for sale as well, speak to listing agent re details). Building amenities include a party room, exercise room and a car washing station even avail for your use. The location of this building is absolutely prime with plenty of restaurants, shopping, recreational and entertainment facilities, the lake and harbour all at your doorstep, and all within walking distance. Its western exposure brings an incredible amount of sunshine into this unit from its large oversized windows & multiple skylights. A quiet building with its ideal location makes this a unique and rare opportunity for you to get into this building, and with the best possible exposure. Please be courteous to the elderly tenant. (id:60626)
Royal LePage Real Estate Services Ltd.
2640 Sooke Rd
Langford, British Columbia
This thoughtfully designed home offers over 2,300 sq ft of finished space across two levels, including a spacious one-bedroom suite—ideal for extended family or added income. The main floor features a bright, open-concept living and dining area with a gas fireplace, three bedrooms, and access to a 25’ covered deck for year-round enjoyment. Downstairs includes a fifth bedroom—perfect as a home office or second suite bedroom—and a workshop, ideal for hobbies or remote work. The flexible layout supports multigenerational living or anyone needing more space. Additional highlights include a private yard, covered patio, two sheds, ample storage, fire pit, tons of parking plus RV parking. Just a 3-minute walk to Glen Lake, outdoor enthusiasts will love the proximity to lakes for swimming, paddling, hiking, and fishing. Whether you’re an active family or a nature lover, this location offers comfort, convenience, and lifestyle—just minutes to schools, shopping, and commuter routes. (id:60626)
Exp Realty
2 671 Industrial Way
Tofino, British Columbia
Rare opportunity to be an owner of one of the versatile commercial units on Industrial Way, offering commercial space with residential above. This 2330sq ft unit offers a ground level commercial space with 2 bedroom caretaker suite above. The commercial bay has a connecting door leading to an illegal non-conforming studio suite, which has an upper-level bonus room & laundry. The two-bedroom 1 bath upstairs residential unit is accessed by a rear stairway and boasts a large west facing balcony, great for soaking up the afternoon sun. The spacious upper unit also enjoys fantastic views of the mountains with glimpses of the inlet. Industrial Way is home to many popular local businesses making it a bustling commercial node located midway between downtown Tofino and the beaches. Some of the many permitted uses are manufacturing, processing, assembly, repair and finishing of products, retail sales ancillary to a warehousing, wholesaling or manufacturing function, trade contractor workshops, mini storage, and more. All spaces are currently tenant occupied. The automotive business/supplies occupying the commercial bay is not part of the sale. Don’t miss out on this chance to own a place you can live in and run a business out of, these sought after units don’t come up often!! Email tia@realestatetofino.ca for more info. See commercial listing MLS #971759 (id:60626)
RE/MAX Mid-Island Realty (Tfno)
2 671 Industrial Way
Tofino, British Columbia
Rare opportunity to be an owner of one of the versatile commercial units on Industrial Way, offering commercial space with residential above. This 2330sq ft unit offers a ground level commercial space with 2 bedroom caretaker suite above. The commercial bay has a connecting door leading to an illegal non-conforming studio suite, which has an upper-level bonus room & laundry. The two-bedroom 1 bath upstairs residential unit is accessed by a rear stairway and boasts a large west facing balcony, great for soaking up the afternoon sun. The spacious upper unit also enjoys fantastic views of the mountains with glimpses of the inlet. Industrial Way is home to many popular local businesses making it a bustling commercial node located midway between downtown Tofino and the beaches. Some of the many permitted uses are manufacturing, processing, assembly, repair and finishing of products, retail sales ancillary to a warehousing, wholesaling or manufacturing function, trade contractor workshops, mini storage, and more. All spaces are currently tenant occupied. The automotive business/supplies occupying the commercial bay is not part of the sale. Don’t miss out on this chance to own a place you can live in and run a business out of, these sought after units don’t come up often!! Email tia@realestatetofino.ca for more info. See residential listing MLS# 970965 (id:60626)
RE/MAX Mid-Island Realty (Tfno)
30 Cramar Crescent
Chatham, Ontario
This is your opportunity to live in Chatham’s highly regarded Birkshire Estates. Offered for the first time, this 2600 sqft custom built “saltbox” style home is situated on a generous 0.38 acre lot on a quiet cul-de-sac. Oak hardwood floors throughout the main/upper level, travertine floors, granite countertops and Cherry cabinets tastefully tie together and accent the living spaces throughout. Upstairs, the 200+ sqft primary bedroom feat. ensuite, walk-in closet and vaulted ceiling with east facing windows for morning sunshine. Two additional bedrooms and a 4pc bathroom round out this comfortable living space. The second floor balcony overlooks the spacious dining and living room area, featuring a soaring single-pitch vaulted ceiling, a gas fireplace and an abundance of natural light from skylights and windows overlooking the backyard. The open concept kitchen features exceptional custom Cherry cabinets, granite countertops and high end appliances with a convenient island for easy meals and family time. The adjacent family room offers a second gas fireplace, vaulted ceiling and large built-in entertainment unit. Both the living and family room offer entry to the 3-season sunroom, a perfect place to enjoy morning sunshine and views of the pond/waterfall, and beautiful landscaping with trees and perennials. 6-car concrete driveway leads to the oversized 2 car attached garage with interior entry to the mudroom/main floor laundry and 2pc bathroom adjacent to the kitchen. The basement has a finished office, fitness room, storage areas and a 500 sqft workshop. At the left side of the house, a 10’x6’ shed and large private patio area conveniently accessed from the kitchen or front gate. Additional features include 50 year steel roof, hardwood blinds, high eff. heatpump/furnace (2023), alarm system, central vac and more. This home has been exceptionally cared for and is filled with unmatched character and charm throughout. Call the listing agent today to see it in person. (id:60626)
Royal LePage Peifer Realty Brokerage
13 9533 130a Street
Surrey, British Columbia
Find detached home feeling in this beautiful large CORNER townhouse with a HUGE backyard and side yard. Well maintained owner occupied home. This bright and spacious corner unit of 4 rooms & 3.5 baths boasts over 1800 sqft living space. Rare floor plan with two balconies and a privately fenced backyard. Main floor features Family Room, big Living & Dining room, Kitchen with s/s appliances - granite countertops. Upstairs has 3 bedrooms, 2 full bath & oversized walk-in closet. Downstairs has 4th room along with full bath and kitchen or bar space with separate entrance. Side-by-side garage& additional parkings on the street. 5 mins drive to Skytrain, 1 min walk to bus stop and shopping plaza. MUST SEE! Open House will be on May 3rd SAT from 2:00-4:00PM. (id:60626)
RE/MAX Crest Realty
1333 Carmel Pl
Nanoose Bay, British Columbia
Located in the sought-after Beachcomber neighbourhood of Nanoose Bay, this 5-bedroom, 2-bathroom home offers room to grow, play, and connect. Upstairs you'll find three bright bedrooms and a generous 4pc bathroom, while the lower level offers two more bedrooms, a second full bath, and its own entrance, ideal for extended family, a guest suite, or even a cozy home office setup. Recent upgrade include a new roof (2021), updated kitchen appliances, and a new hot water tank which mean you can move in without the usual ''fix-it list.'' The backyard? Fully fenced with apple and cherry trees, it’s a little paradise for barefoot summers, family BBQs, and kids or pups to run wild and free. Beachcomber itself is something special with more than 15 public beach access points, the postcard-worthy Beachcomber Park sunsets, and a strong, welcoming community vibe that makes you feel instantly at home. If you're ready to trade traffic for tide pools and screen time for seaside adventures, this is the place to do it. (id:60626)
RE/MAX Anchor Realty (Qu)
67 Ontario Street
Clarington, Ontario
Distinguished Century Home C.1865.This exceptional residence seamlessly blends historic sophistication with modern conveniences. Ideally located within walking distance to schools, hospital and downtown Bmvlle, this thoughtfully maintained and elegantly restored family home feat. original character elements such as stained glass & transom windows, high ceilings, tall baseboards, detailed moldings, and built-in cabinetry. Enjoy spacious principal rooms, a formal, open concept living and dining area, and a stunning family room with a cozy gas fireplace. The huge, updated, eat in country kitchen is a show stopper boasting quartz countertops, stainless steel appliances, a walkout to a covered porch and private backyard. Upstairs, you'll find 3 generously sized bedrooms an office(playroom or 4th bedroom?) & beautifully renovated bathroom, including heated floors for added comfort. A truly rare opportunity to own a timeless home with the perfect blend of classic elegance and contemporary living. Additional finished basement offers a second family room, gorgeous laundry and dog washing station! (id:60626)
Our Neighbourhood Realty Inc.
Phillips Acreage
Aberdeen Rm No. 373, Saskatchewan
Horse Lovers and Serenity Seekers! This impressive 1,884 sq ft bungalow is a 20 minute drive from the east edge of Saskatoon. Situated on 58.83 acres of prime land that is currently set up for horses or could be used as a hobby farm. Enjoy the fully landscaped yard from your back deck and take in the peacefulness. The land is fully fenced on 3 sides, trees all around the property. Includes a two car garage, built in 2023. Garden area has a water hydrant. Septic was replaced in 2022 1000 Gal fiber-glass septic tank, pump-out. Well on property to 66 feet. Once in the house, you'll be in a large open style kitchen/dining area. Kitchen boasts Jenn Air range, many cabinets and lots of other features. This is a dream kitchen for anyone who loves to cook and entertain. The living room sits adjacent to the kitchen. The master bedroom is spacious with room for a king size bed, includes a walk-in closet and a 3 pc upgraded ensuite. The 2nd and 3rd bedrooms are large, as well. The main 4 pc bathroom has also been upgraded and includes a jet tub. Another 2 pc bathroom and laundry area on the main floor. The lower level is complete, except for flooring, and baseboards. There are 2 large bedrooms, one with a 3 pc ensuite. A large office space that could also be a 6th bedroom, a family room, a bar area with roughed in plumbing. An exercise area, a 4 pc bathroom with separate tub and shower, utility room, a sink area, an access for a future below grade entrance and numerous storage areas. In total, there are 5 bedrooms, 1 office, and 5 bathrooms. Home has a water softener, central air conditioning, natural gas bbq hookup, and all appliances (fridge is electric). Watch the video and check the pics to enjoy this well planned out property and book your showing. (id:60626)
Coldwell Banker Signature
32045 Fir Avenue
Abbotsford, British Columbia
Location! Location! This home is situated right off Clearbrook road right in the heart of Abbotsford. This home sits on a 7200 sq ft lot is perfect for a reno specialist (New Carpet) or builder to restore the existing home or build new! Build your 3 storey dream home like many others in the neighborhood. Located minutes from Mill Lake, shopping the hospital and Hwy 1. Bonus: 22x24 Shop in the back that can be easily converted into a 2 bedroom suite (Electricity & Plumbing Roughed In). (id:60626)
Royal LePage Little Oak Realty
Dl 2732 Vangaurd Bay
Nelson Island, British Columbia
64.8-acre oceanfront property in Vanguard Bay, Nelson Island, with approx. 1,900?ft of east-facing shoreline offering protected anchorage. Zoned RU-2, permitting up to 3 single-family homes plus 1 auxiliary dwelling. Includes a 25.3-acre shellfish aquaculture licence area directly in front of the property, valid through April 30, 2034, authorizing cultivation and harvest of Japanese scallop, Pacific scallop, spiny scallop, pink scallop, eastern blue mussel, Gallow mussel, weathervane scallop, Pacific oyster, and western blue mussel. Improved landing site in a small sheltered bay for offloading machinery and materials. Boat access only-approx. 10?min from Saltery Bay, 20?min from Egmont. Close to Hotham Sound and Princess Louisa Inlet, a marine-rich area. (id:60626)
Landquest Realty Corporation
201 1868 W 8th Avenue
Vancouver, British Columbia
Unique! Step into a home that offers both style and convenience. This spacious and bright 2-bed, 2 bath home is designed for effortless living, featuring direct elevator access into your suite, a well-thought-out floor plan, and custom closets for optimal storage. The spacious living room easily accommodates full-sized furniture. Sleek granite countertops, rich hardwood floors, and a cozy gas fireplace, a perfect blend of modern and timeless charm. Situated in a fully rain-screened building with a recently updated roof, this home offers both durability and peace of mind. Beyond your doorstep, immerse yourself in the vibrant Kitsilano lifestyle. Steps to W. 4th & W. Broadway shops and dining, Kits Beach, access to Downtown and transit. OPEN HOUSE Sat, June 28th (1:30PM-3:30PM) (id:60626)
Oakwyn Realty Ltd.




